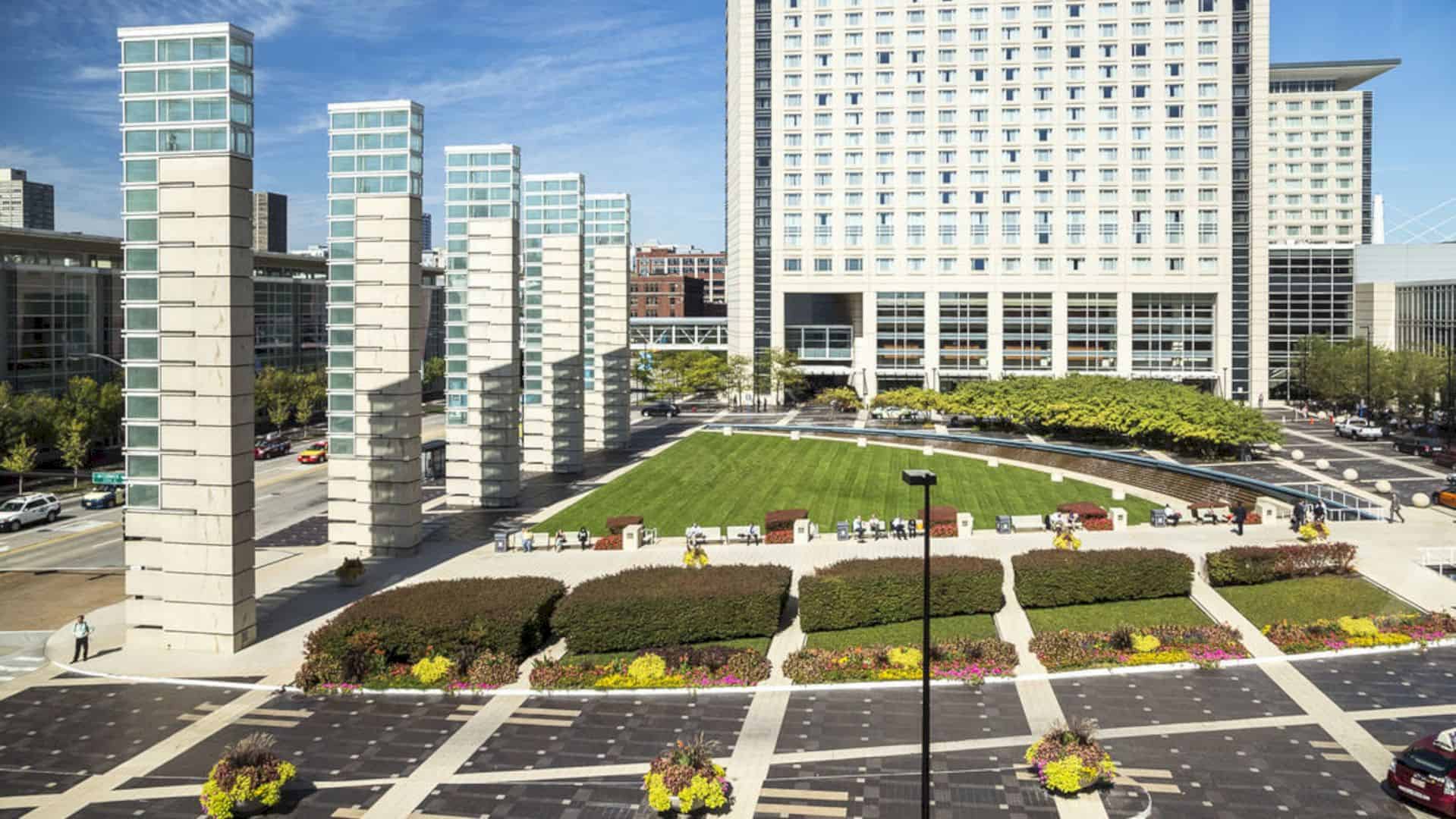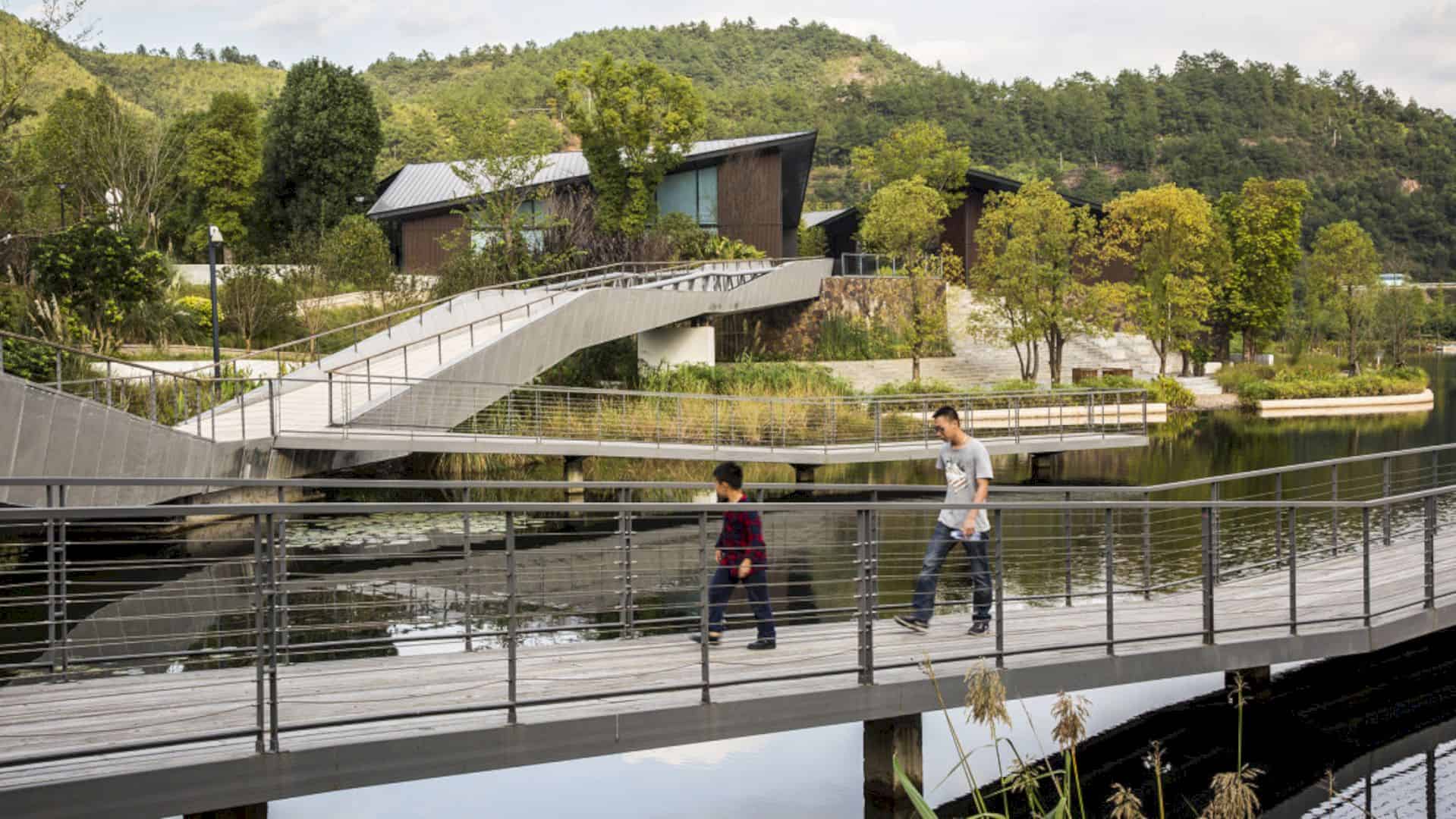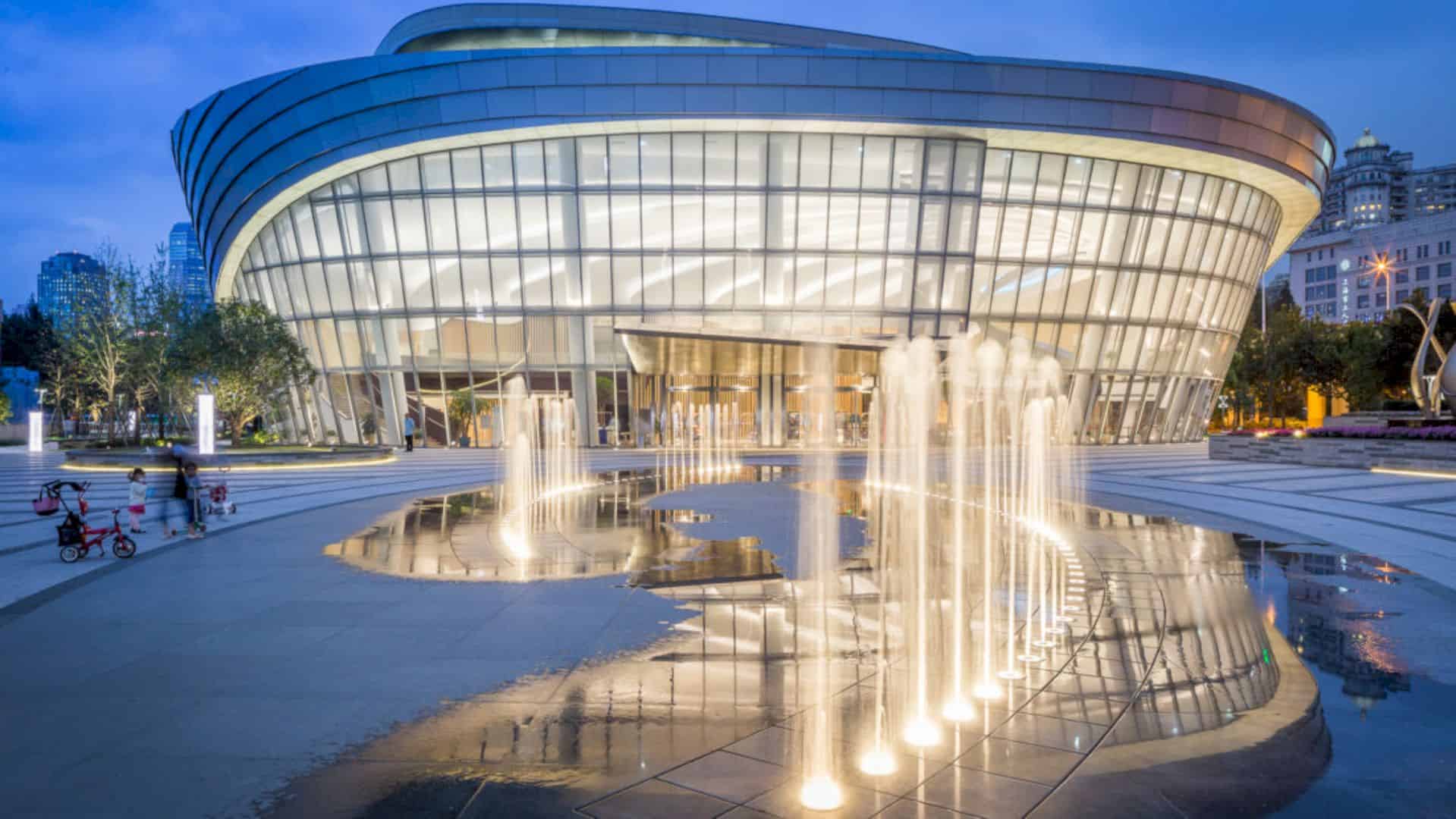SWA Group developed a landscape architecture project for the new Suzhou Industrial Park [SIP] Administrative Center, the main work area for Suzhou’s government departments. Situated on the east bank of Jingji Lake and on the east-west axis of Suzhou city, Jiangsu, China, the building presents a landscape as a strong identity of the civic campus that is located in a setting that incorporates traditional Suzhou culture with modern amenities.
The SIP Administrative Center
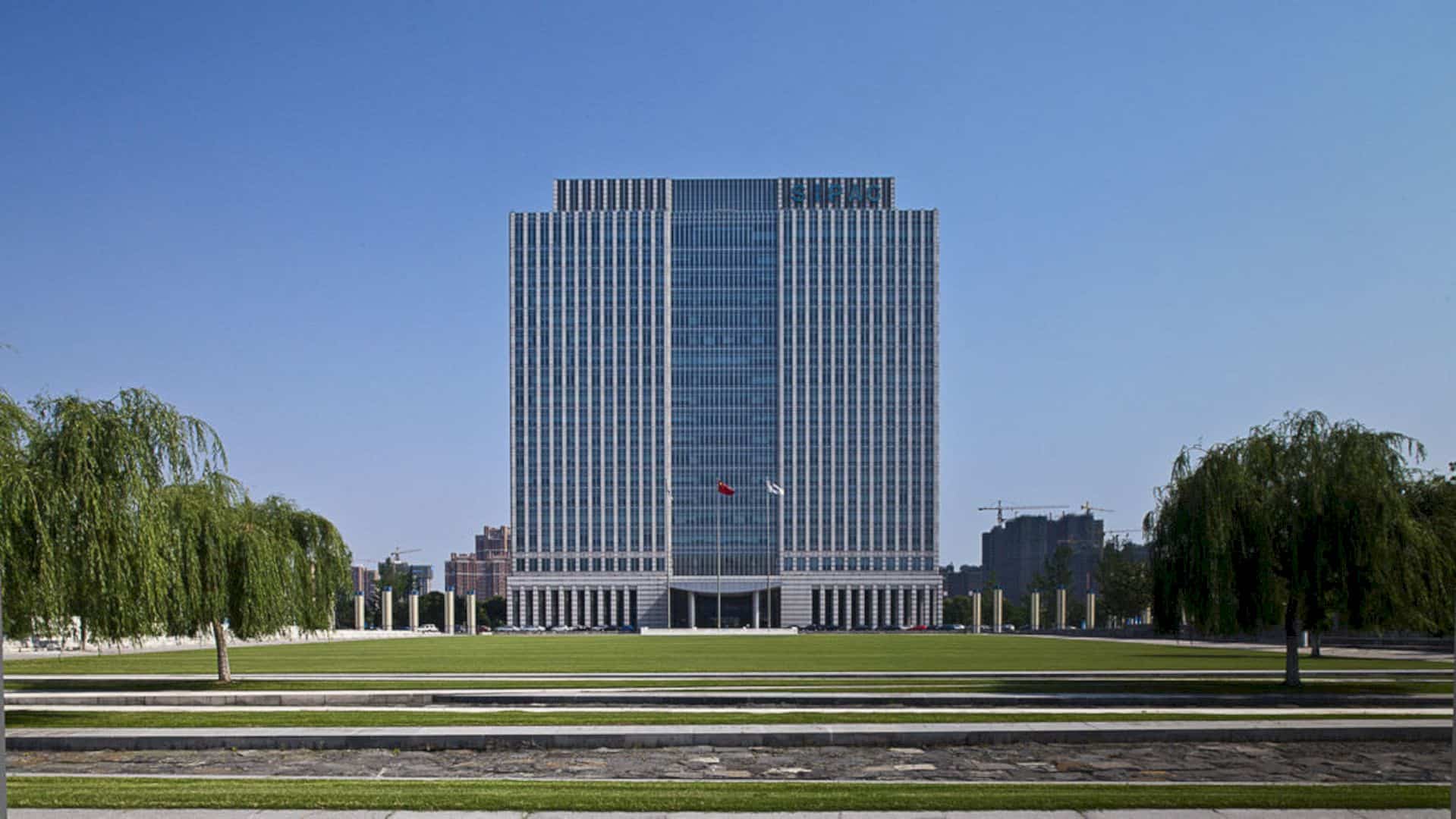
Suzhou Industrial Park [SIP] Administrative Center comprises a civic plaza, central green, fountains, streetscape, and canal waterfront.

All of these utilize landscape elements, including water features and trees.
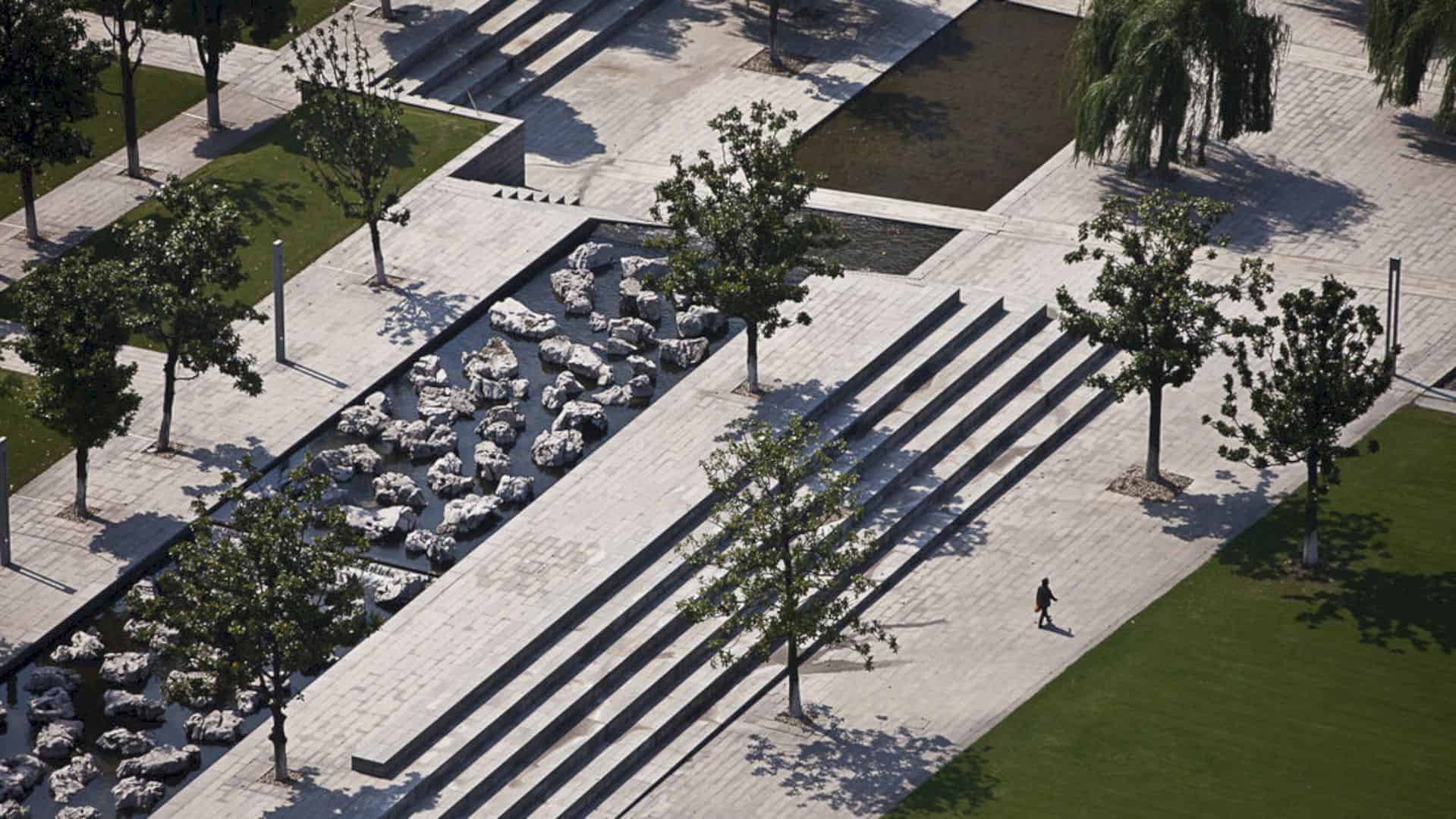
There are also new landforms to offer inviting amenities while at the same time bridging the site to its context.
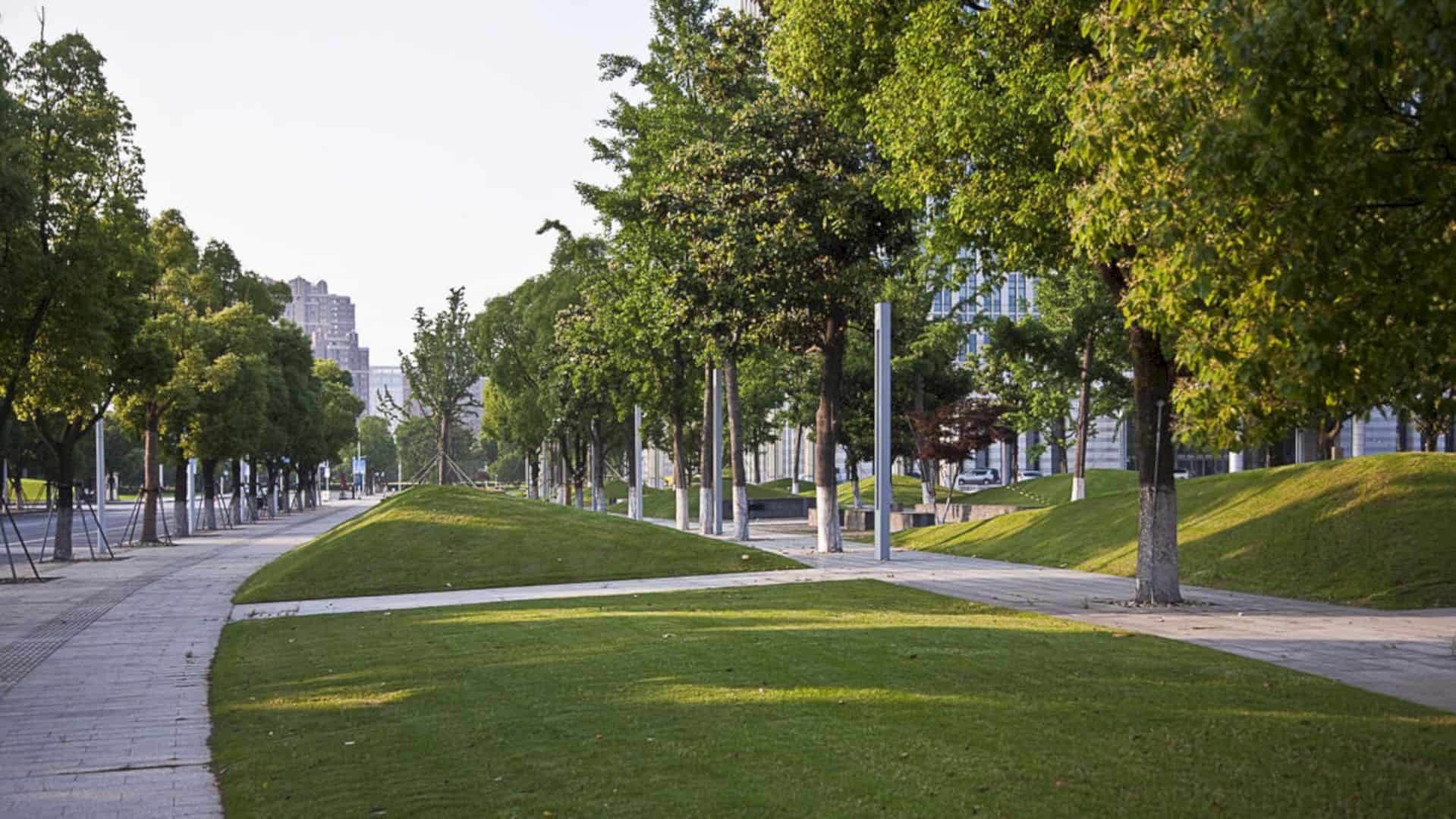
Meanwhile, SIP Administrative Center is believed to relate the residents to Suzhou’s past. It also creates an environment that is functionally and aesthetically rich.
City of Canals
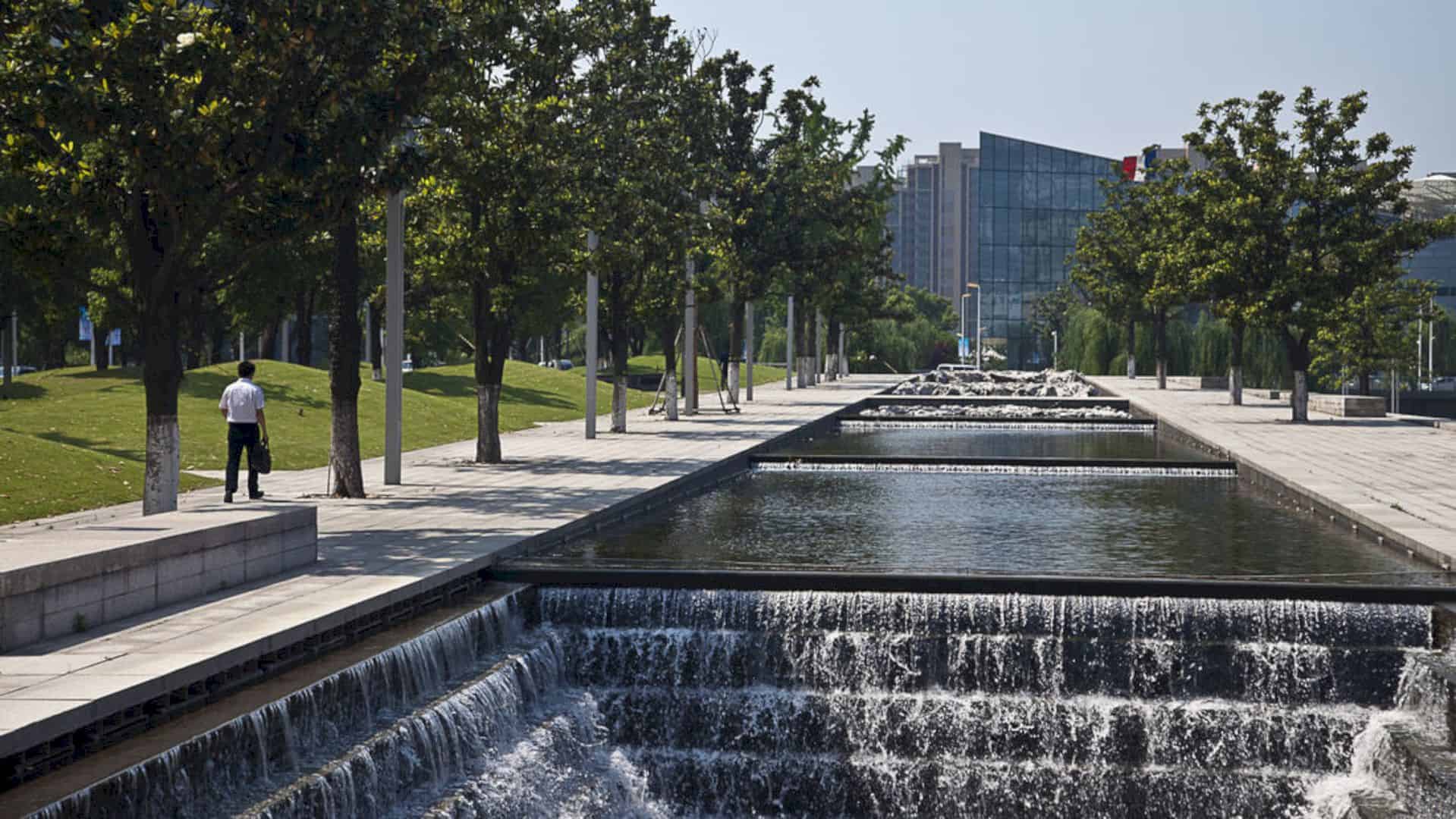
Since the building incorporates ‘city of canals’ concept into the landscape architecture, it is to be expected that water acts as a central role.

It helped SWA’s landscape architect to create a design that integrates water into the people’s modern daily life both in a physical and metaphorical way.
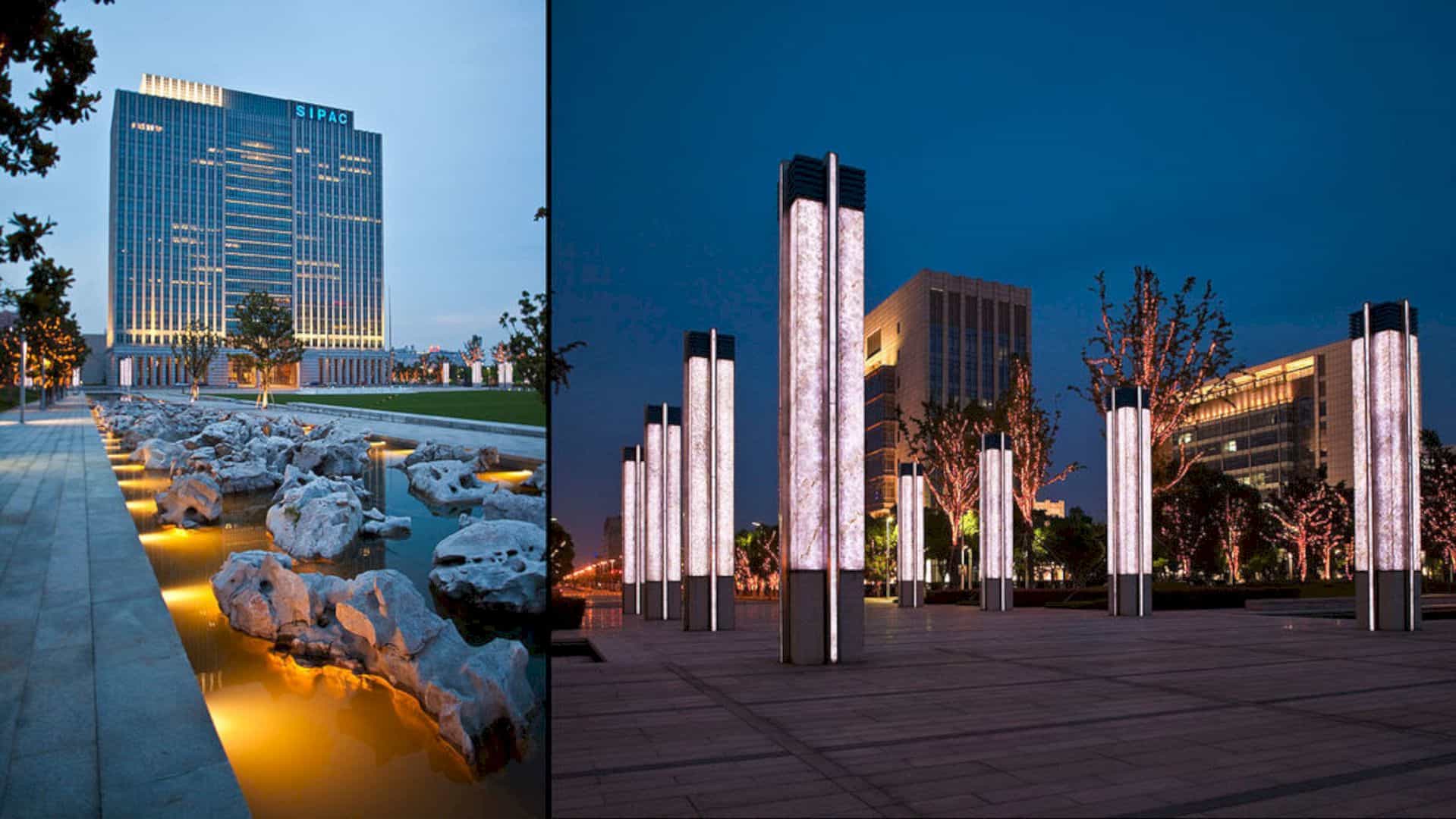
The central canal and linear waterfront park link the site to Suzhou, while the civic plaza, the main building, water platform, and reflecting pool establish a new north-south axis that provides orientation and directs views as well.
Via SWA Group
Discover more from Futurist Architecture
Subscribe to get the latest posts sent to your email.
