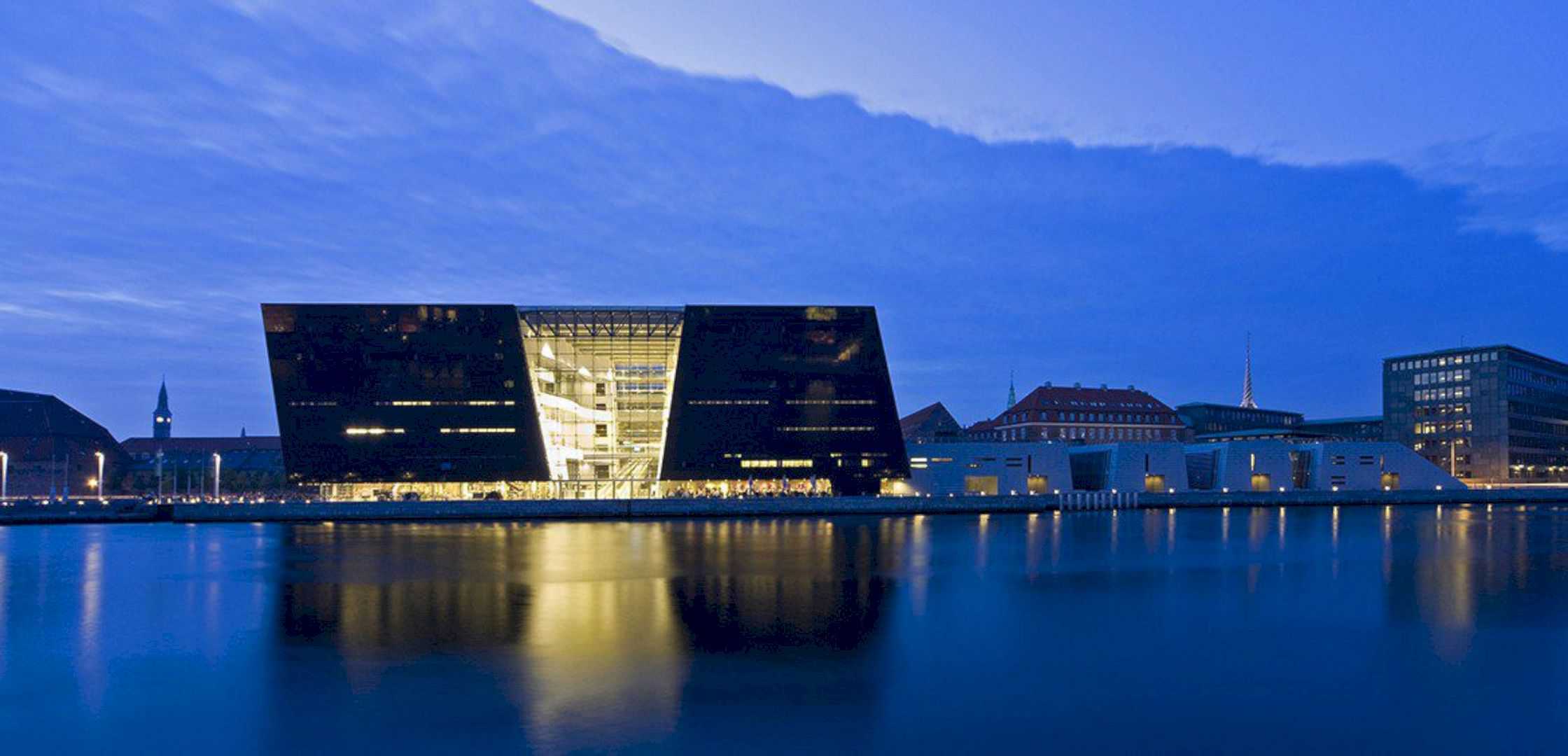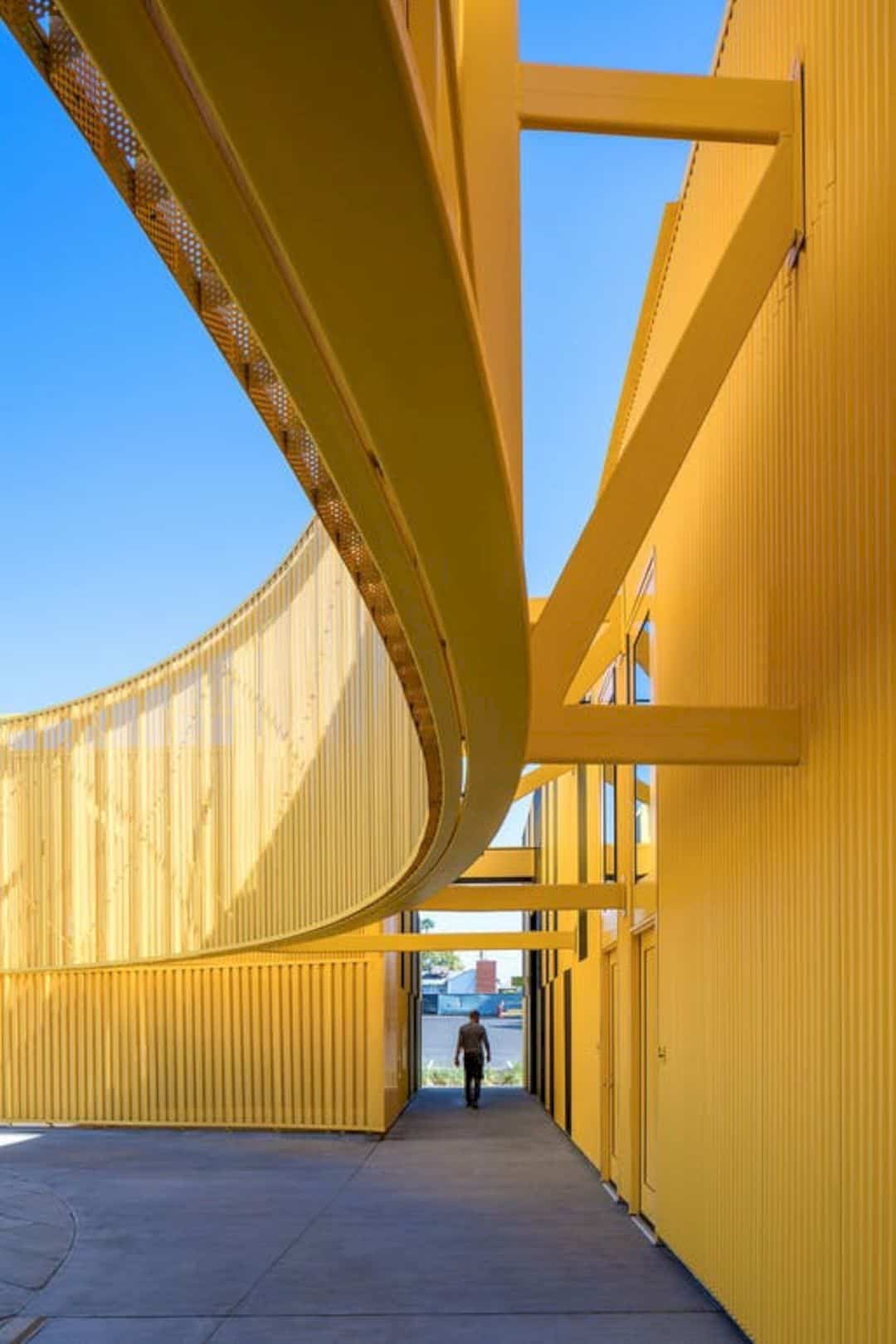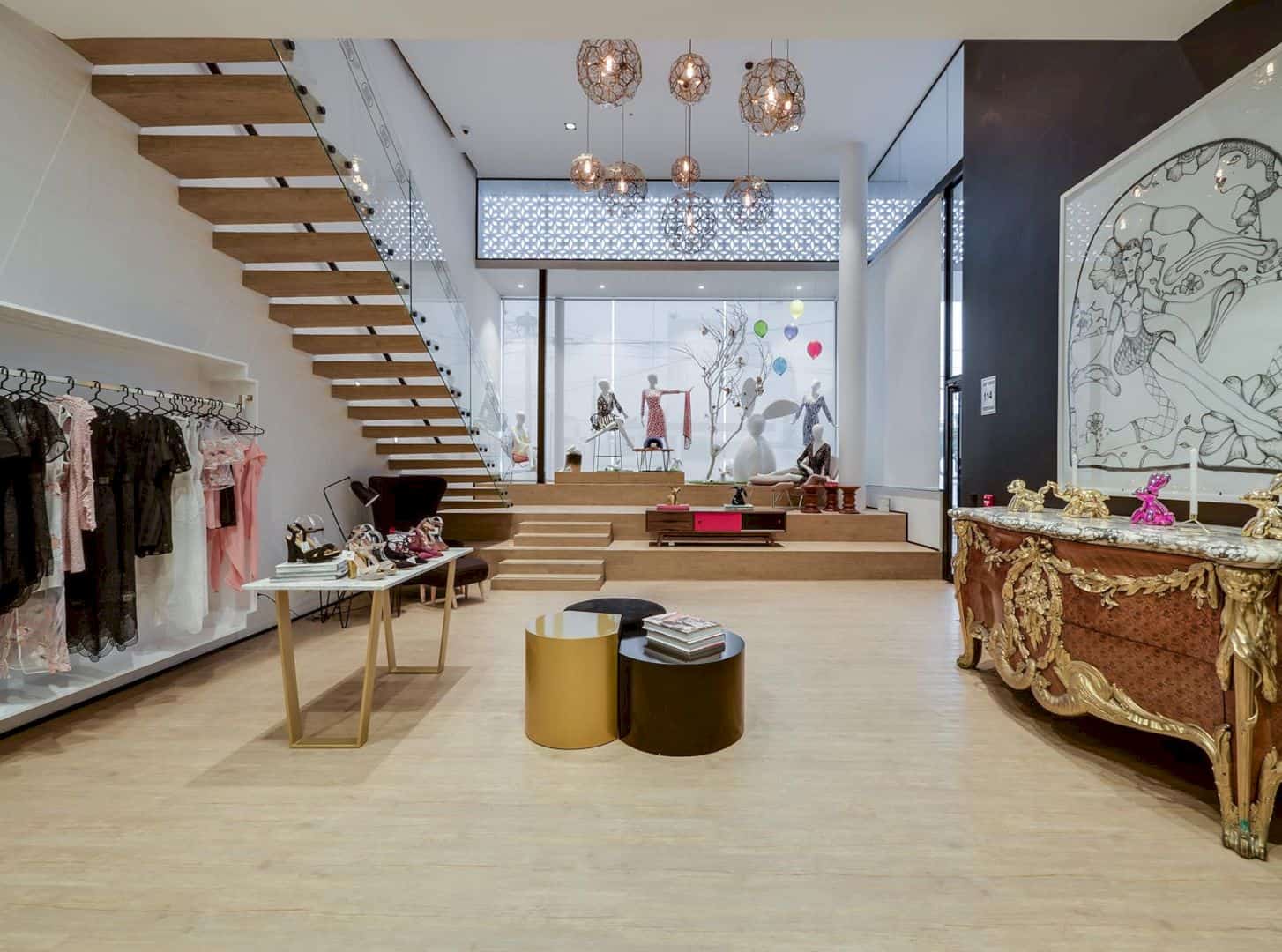Koenigsblick Kindergarten is a new childcare center located in the growing Riedberg development of Frankfurt, Germany. It was developed by 1100 Architects, a team that brought out ‘a park in the Kindergarten’ design for the facility. The project was finished in 2017.
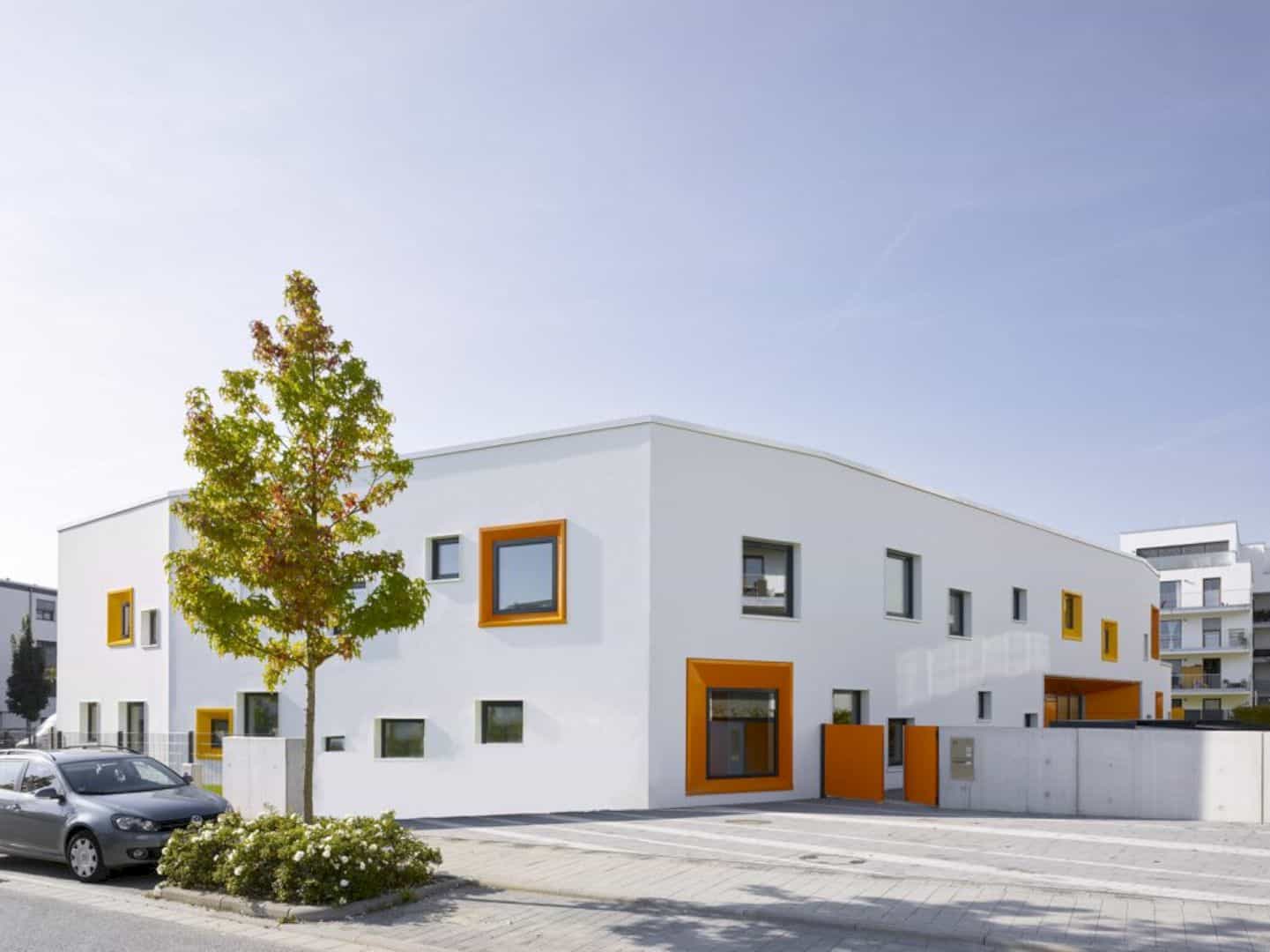
The reason why such concept was realized is that they wanted to encourage the connections between the exterior and interior spaces of the Kindergarten. It has a U-shaped layout with two purposes. The first purpose is to frame a partially enclosed courtyard while the second purpose is to act as a protective element for the facility from the busy city of Frankfurt.
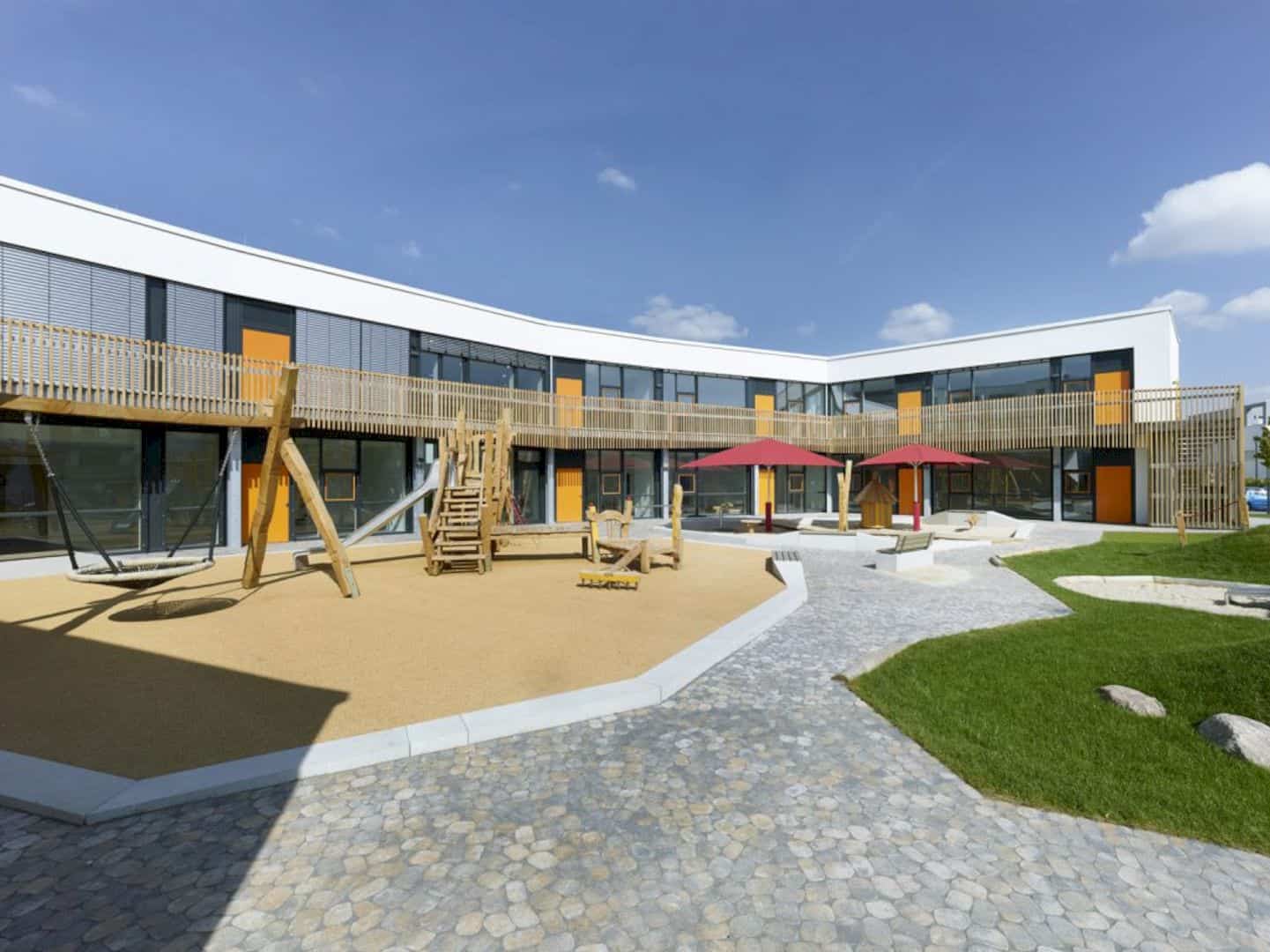
This is the aforementioned park that has been protected by the u-shaped structure. The park has two main functions. It acts as a children’s play area as well as an outdoor classroom when the warmer months are rolling around.
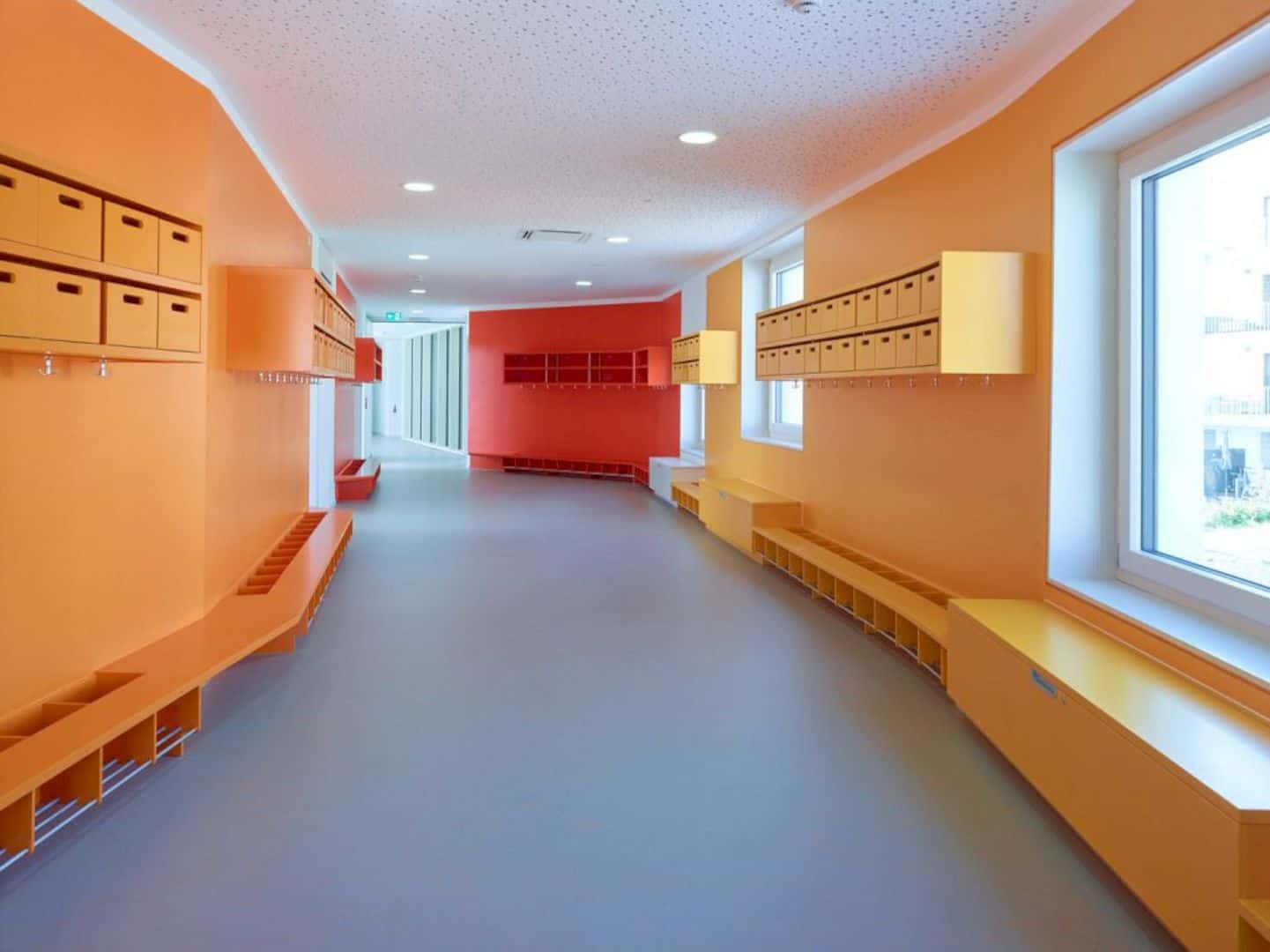
Built in accordance with Passive House standards as the client, Koenigsblick Kindergarten features a few sustainability measures.
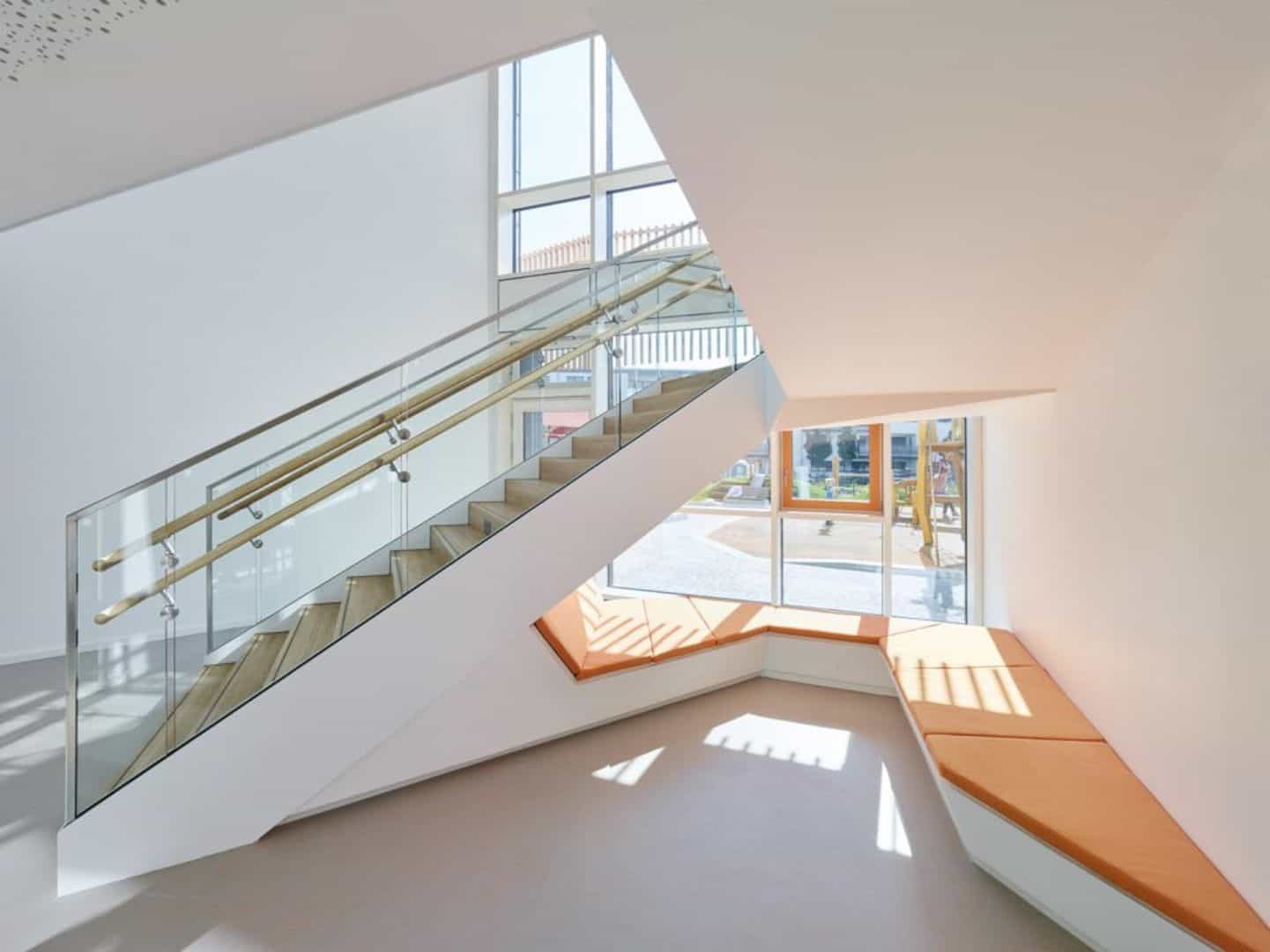
The measures include a high-performance insulated building façade as well as a green roof.
Via 1100 Architect
Discover more from Futurist Architecture
Subscribe to get the latest posts sent to your email.
