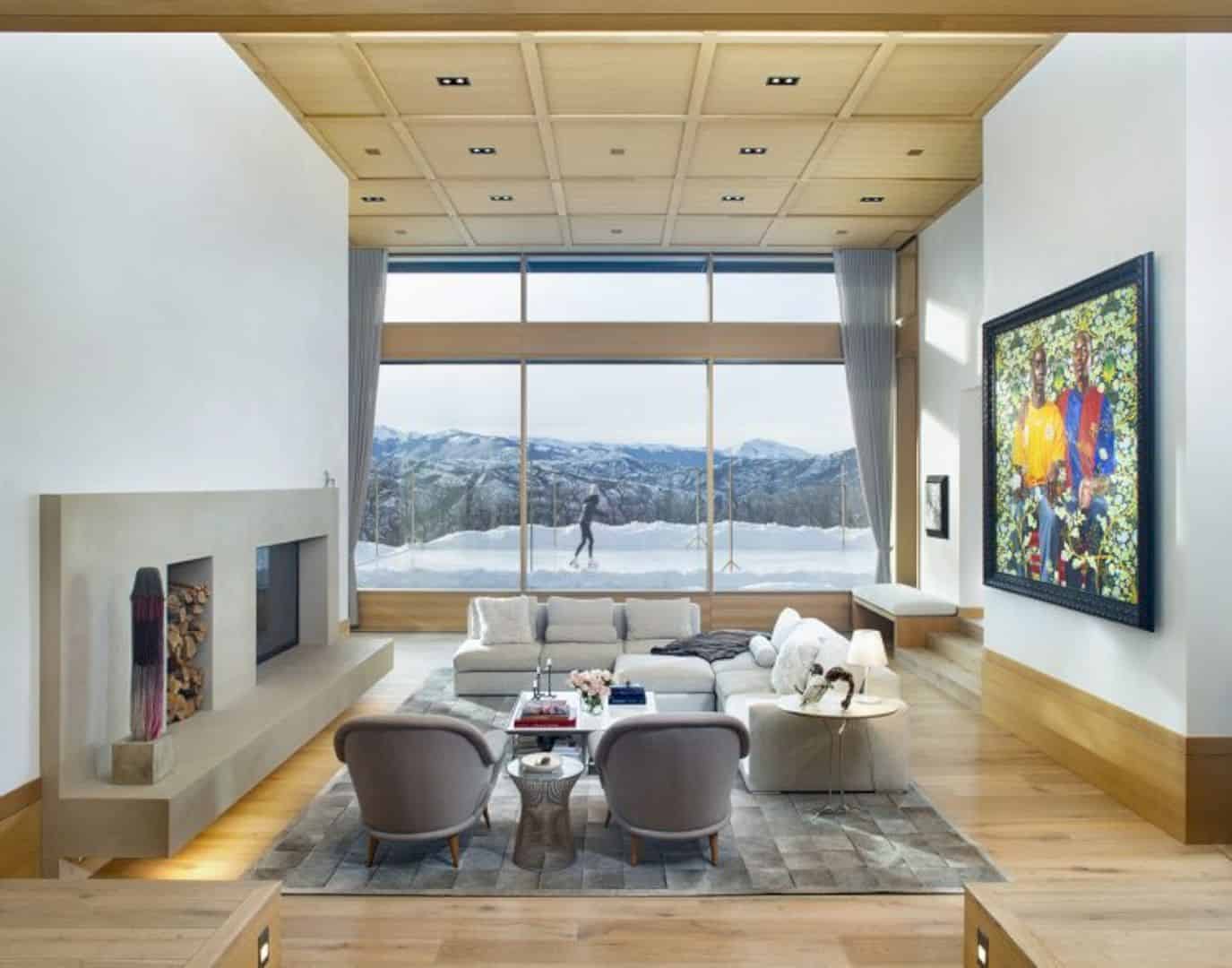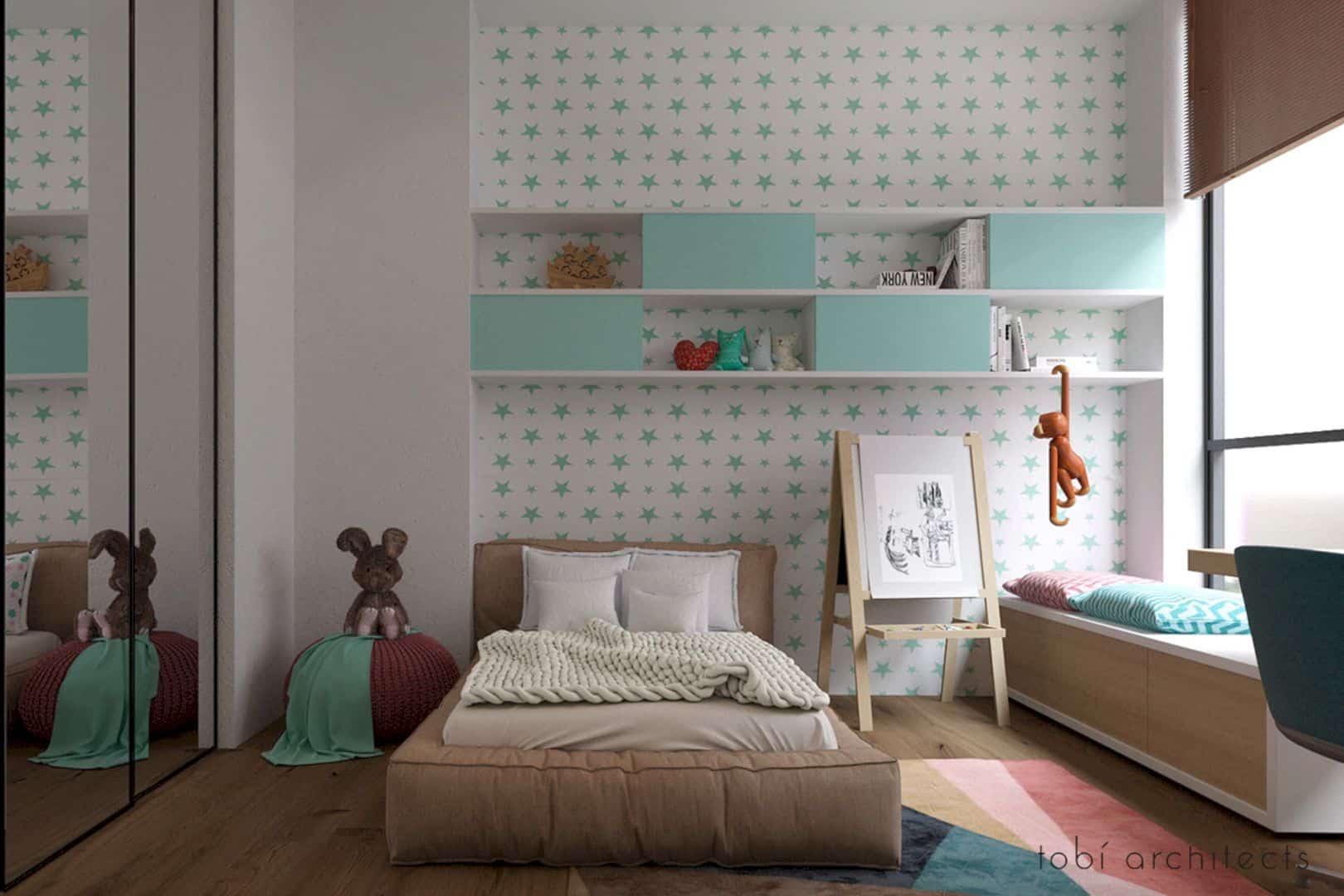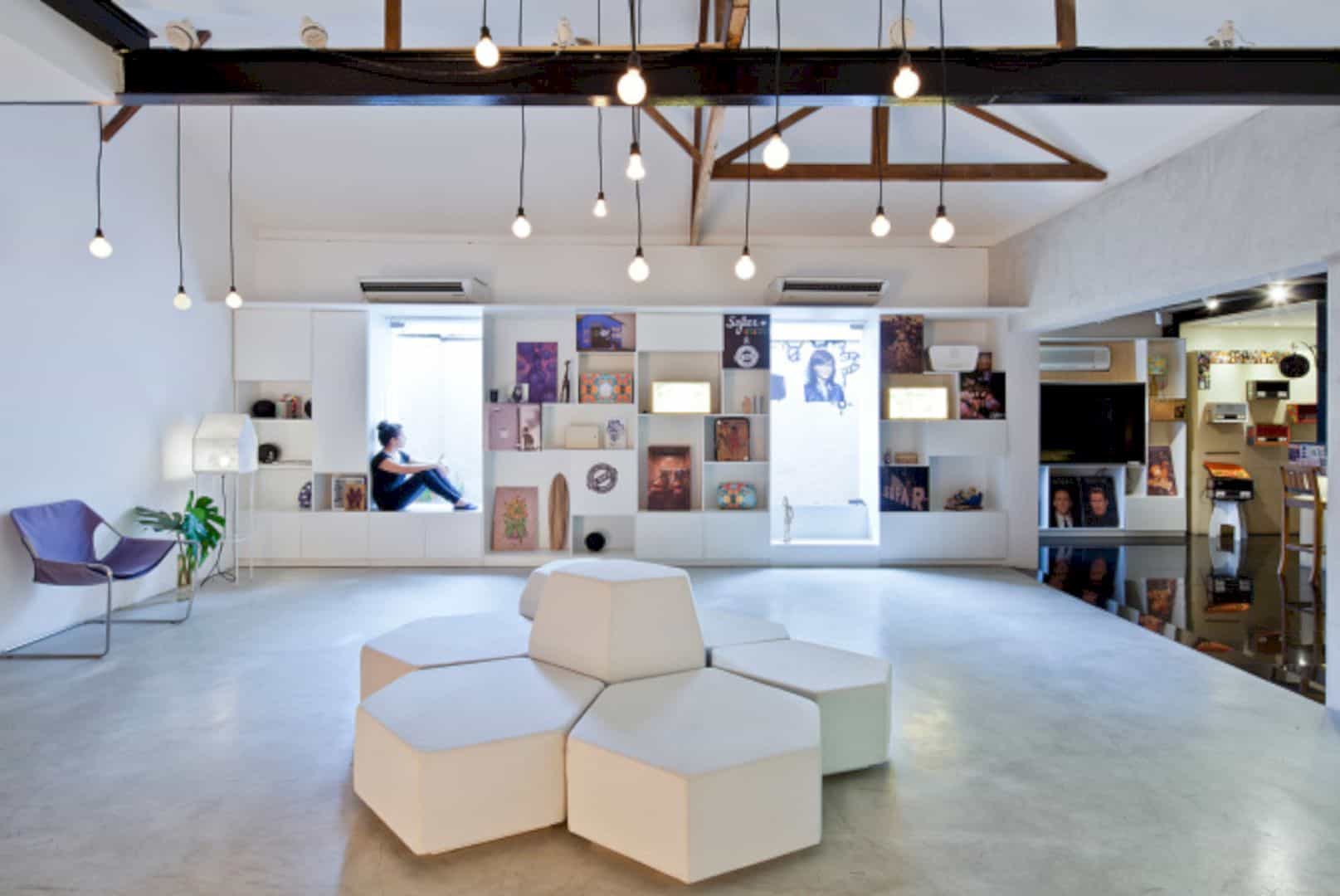This house is located in Anse-à-la-cabane, on a hill facing the sea in the Magdalen Islands. The clients wish for a functional home with more accessible space on the ground floor in the house. Bourgeois Lechasseur Architectes is the architect of this house enlargement and expansion in 2015. The result of this project shows a beautiful sensitivity between modernity and tradition.
Enlargement
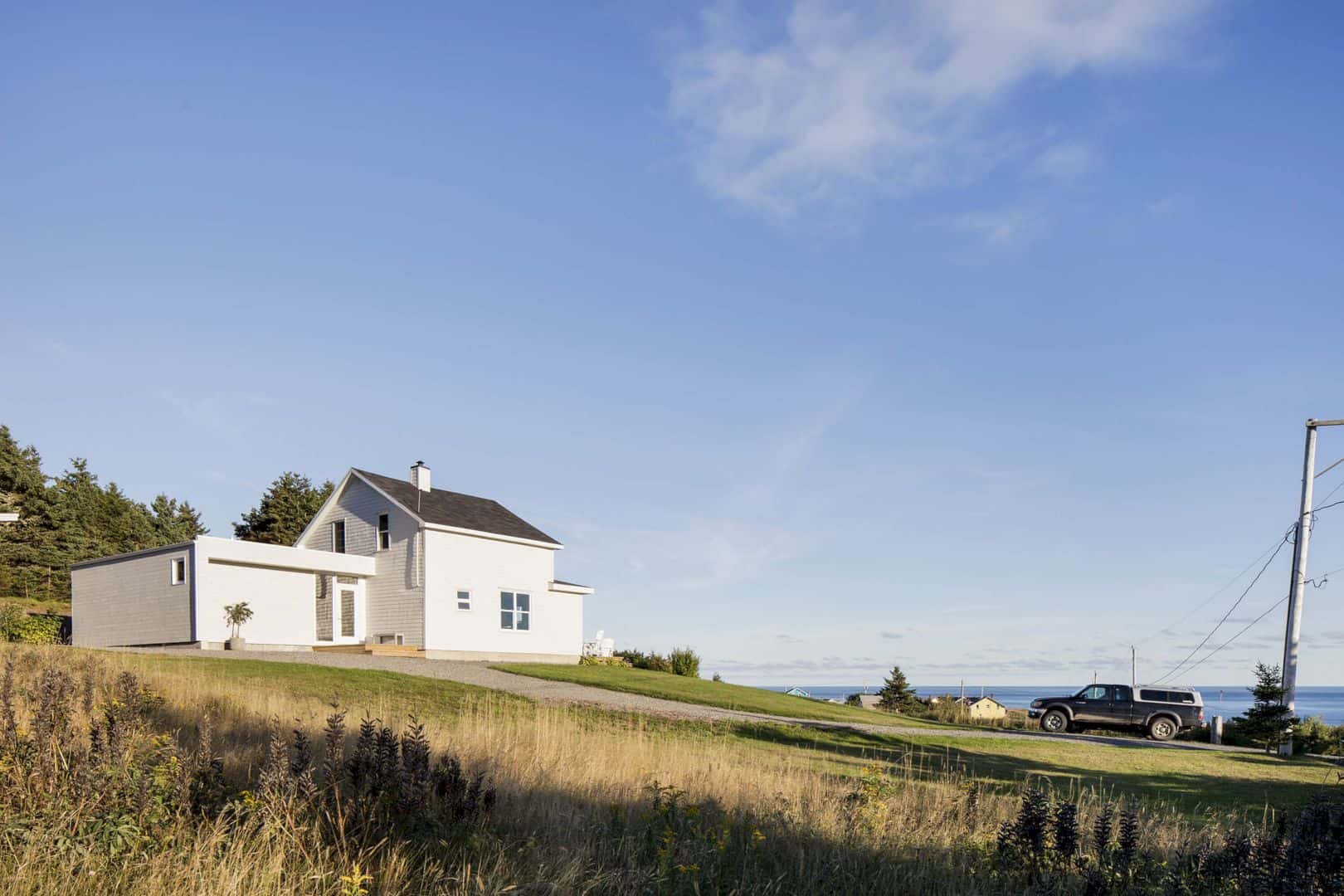
The enlargement of this house creates a new spacious entrance. A peaceful and weather-protected area is also designed near the courtyard to the north. This enlargement is built with a flat roof and covered with the horizontal wood veneer. The veneer itself contrasts with the traditional cedar shingle house.
Bedroom
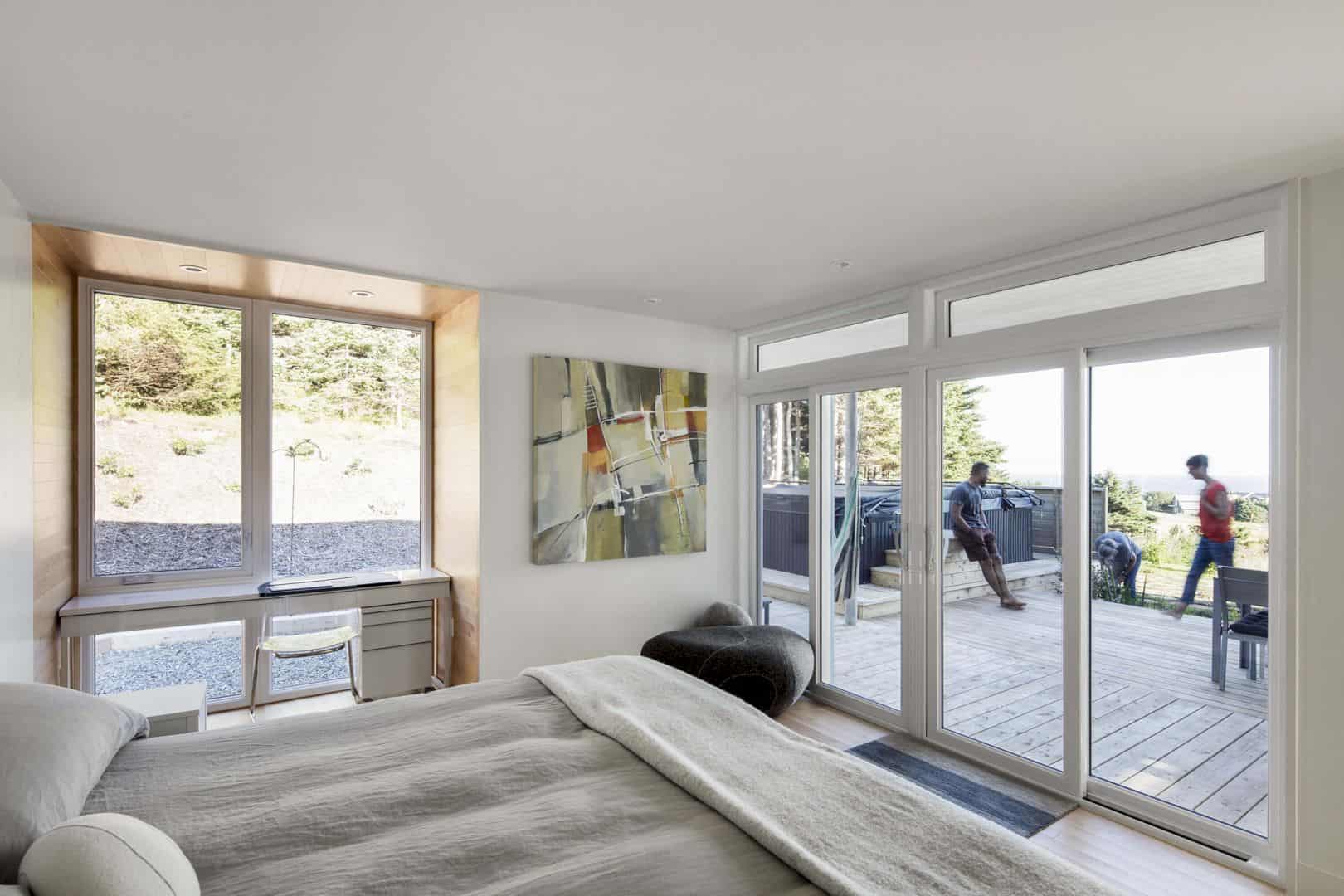
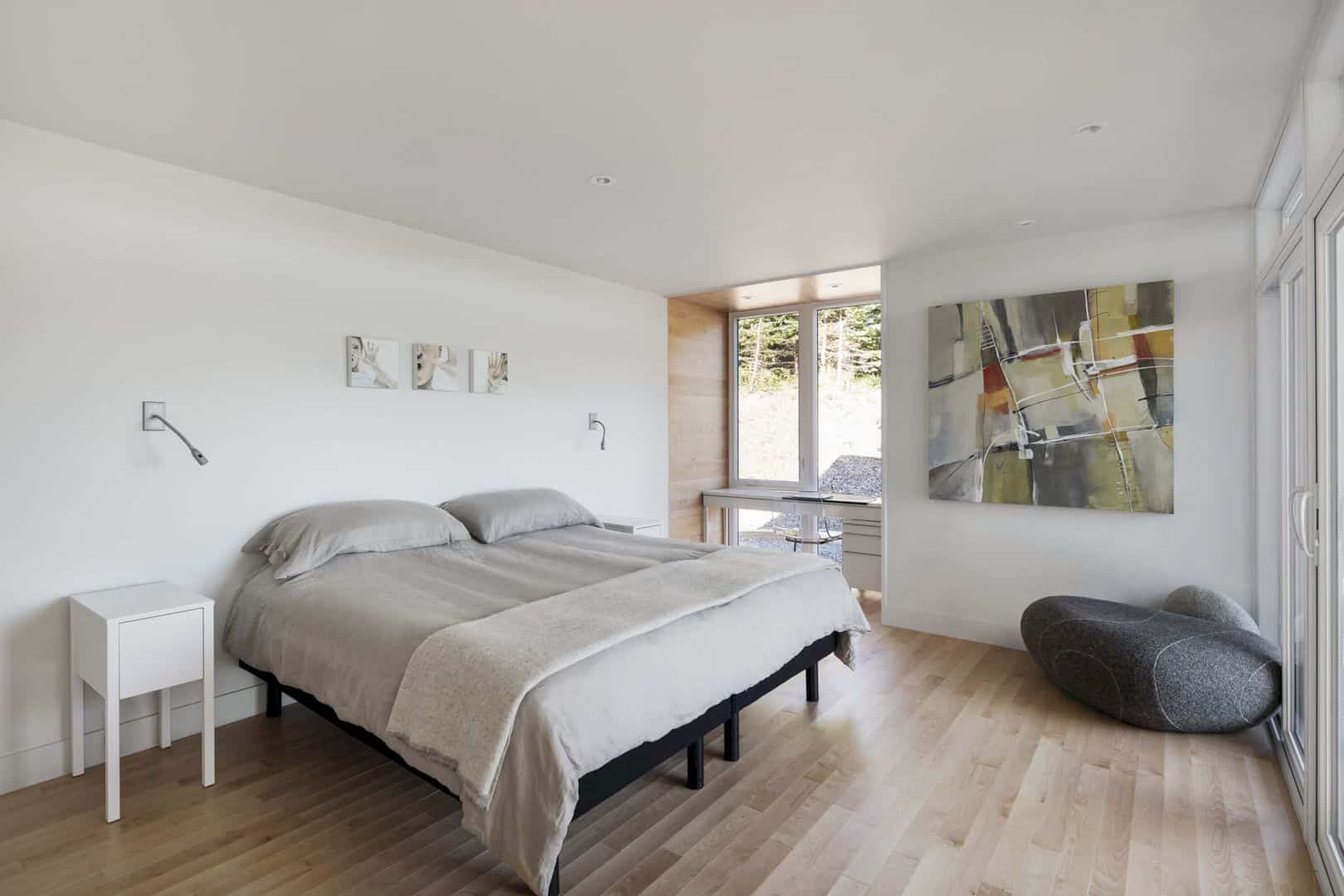
There is a new bedroom located near a small courtyard. The bedroom is simple in a white interior with a desk at the corner of the room. The courtyard view can be seen through the glass slide door in front of the bed. The courtyard itself is designed with spa and terrace.
Paint
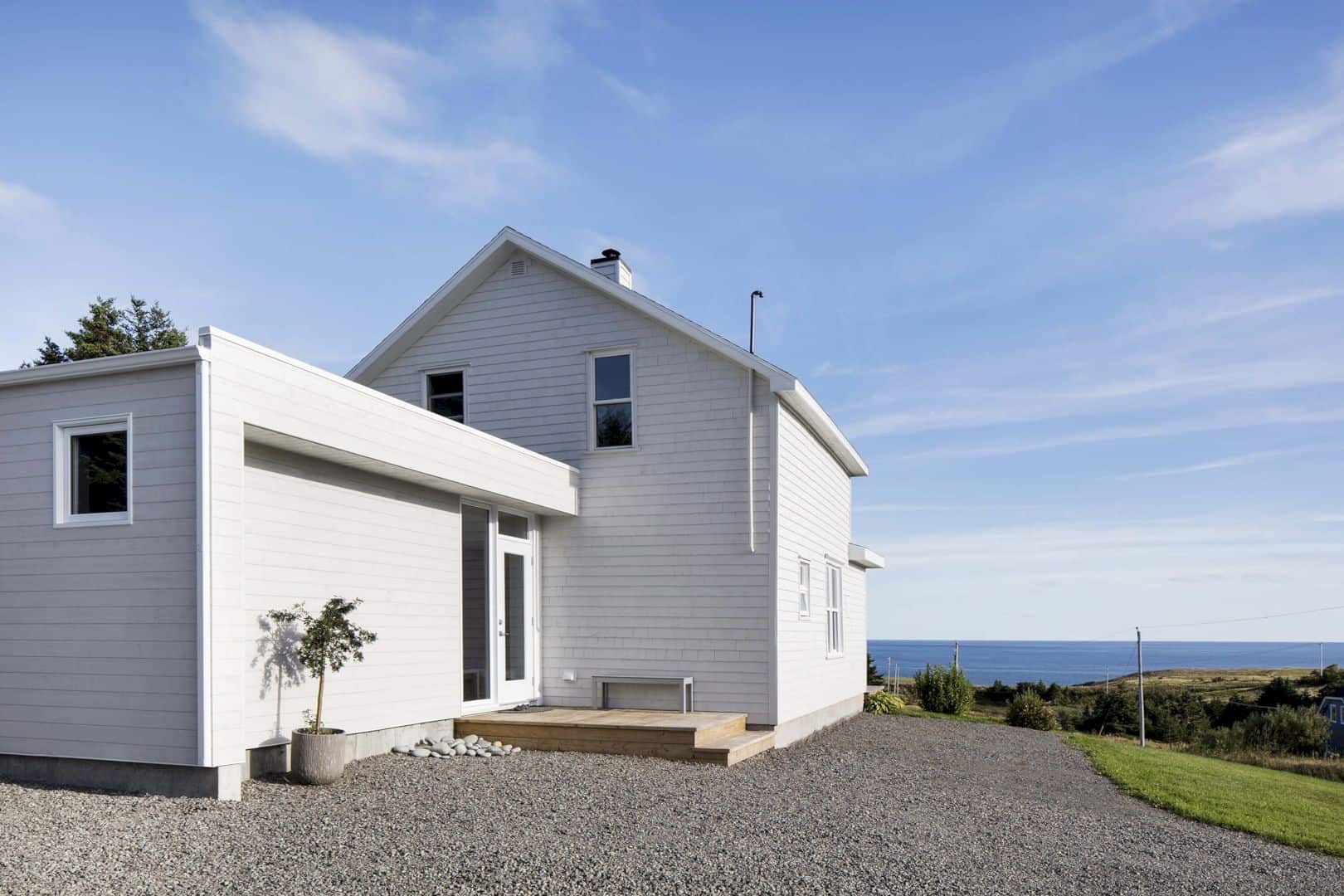
House of Anse-à-la-Cabane is painted with a pale gray color. This color is used almost for the whole part of the house. The purpose is about unify everything in this house, both inside and outside to get a good balance of look.
Interior
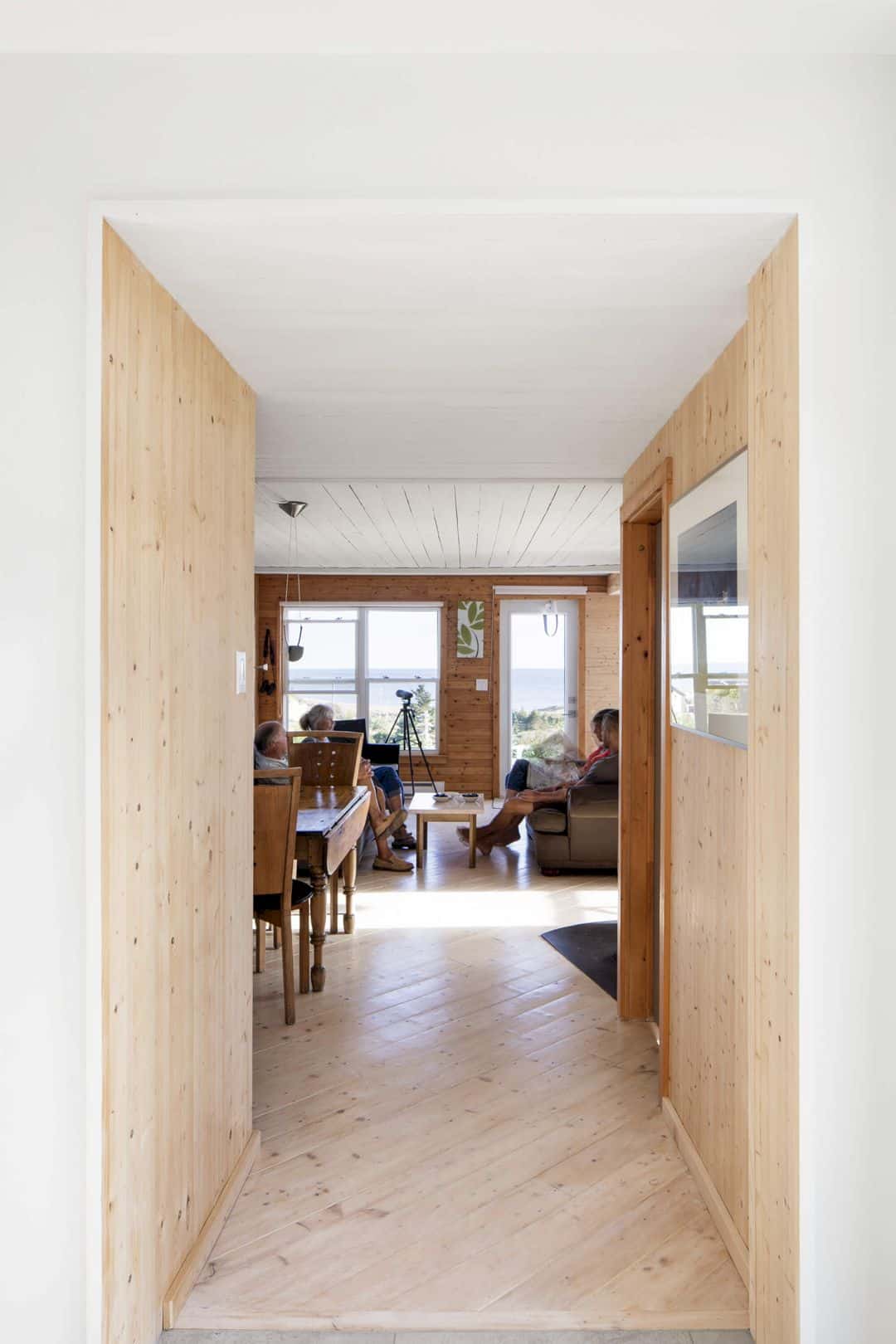
The interior of House of Anse-à-la-Cabane is dominated with wood materials. This material is used to design the floor, wall, and also the ceiling. It makes the whole interior of the house not only comfortable but also warm and beautiful.
Exterior
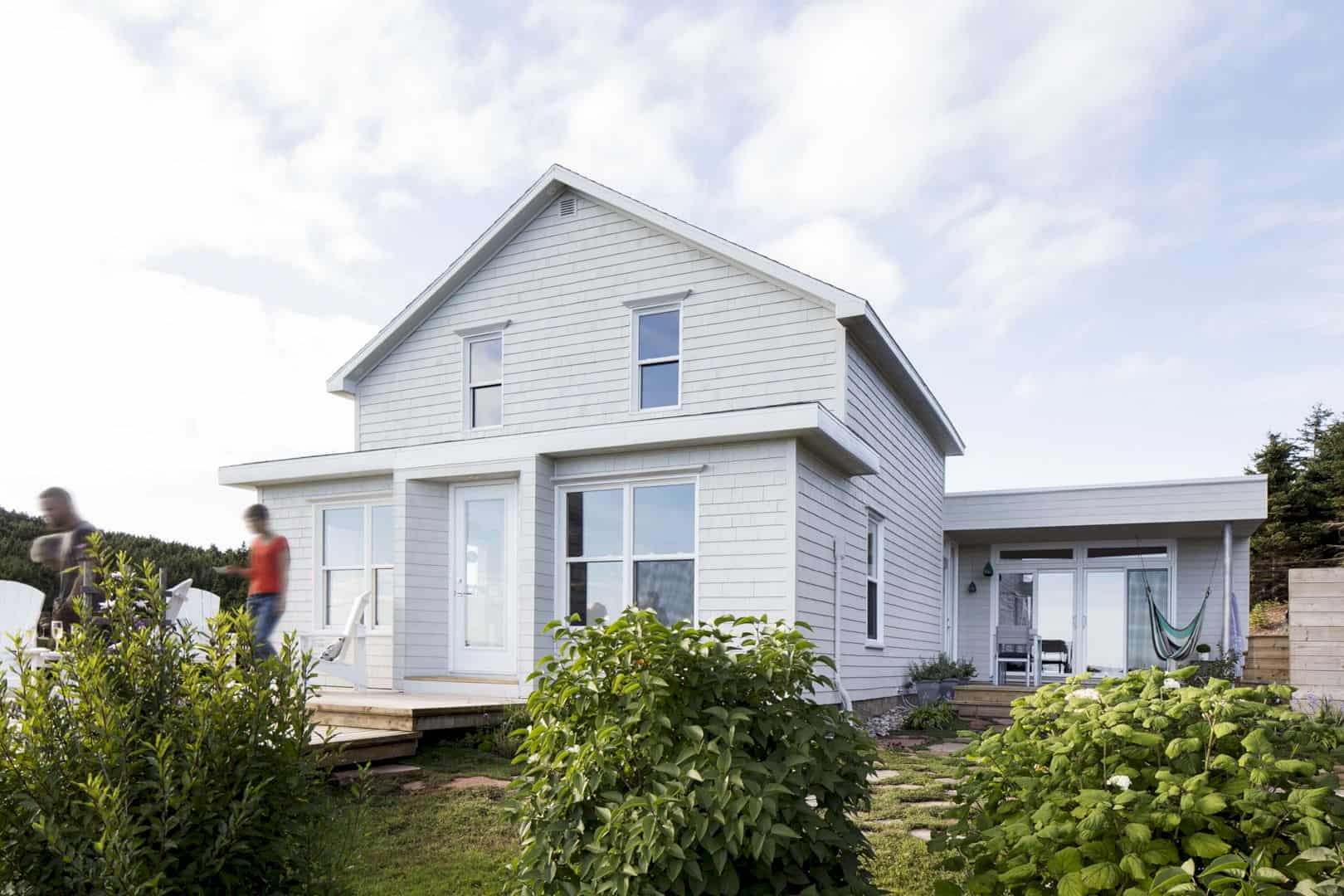
At the outside of the house, the white front door fits well with the whole look of the house. There is also a small green garden around the house exterior that facing the sea. It creates the exterior looks outstanding to be seen.
Contemporary
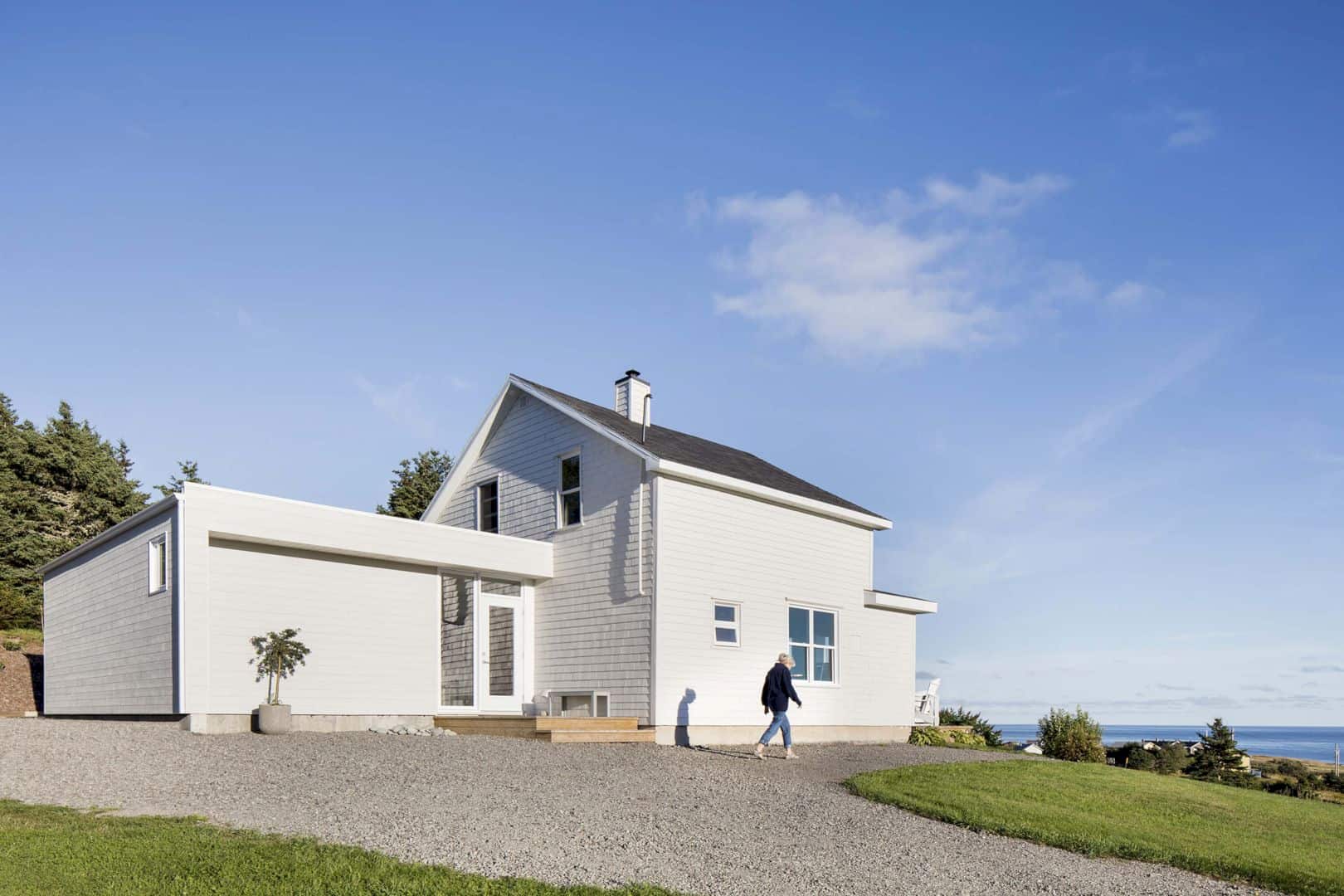
The contemporary feel can be seen directly on the first approach to House of Anse-à-la-Cabane. With the sea view and the beautiful landscape around the house, the enlargement, and expansion look perfect for the residential.
Discover more from Futurist Architecture
Subscribe to get the latest posts sent to your email.
