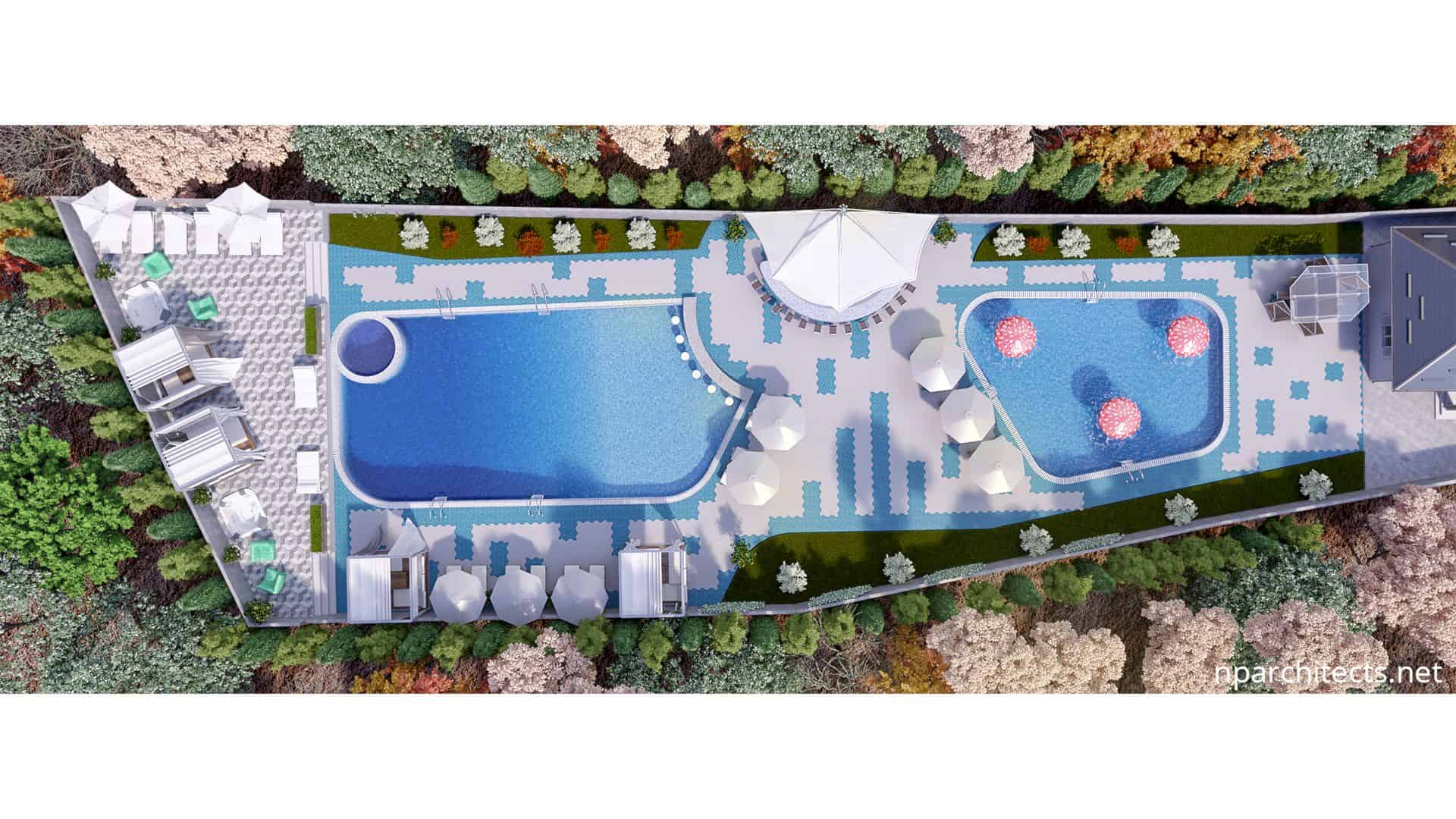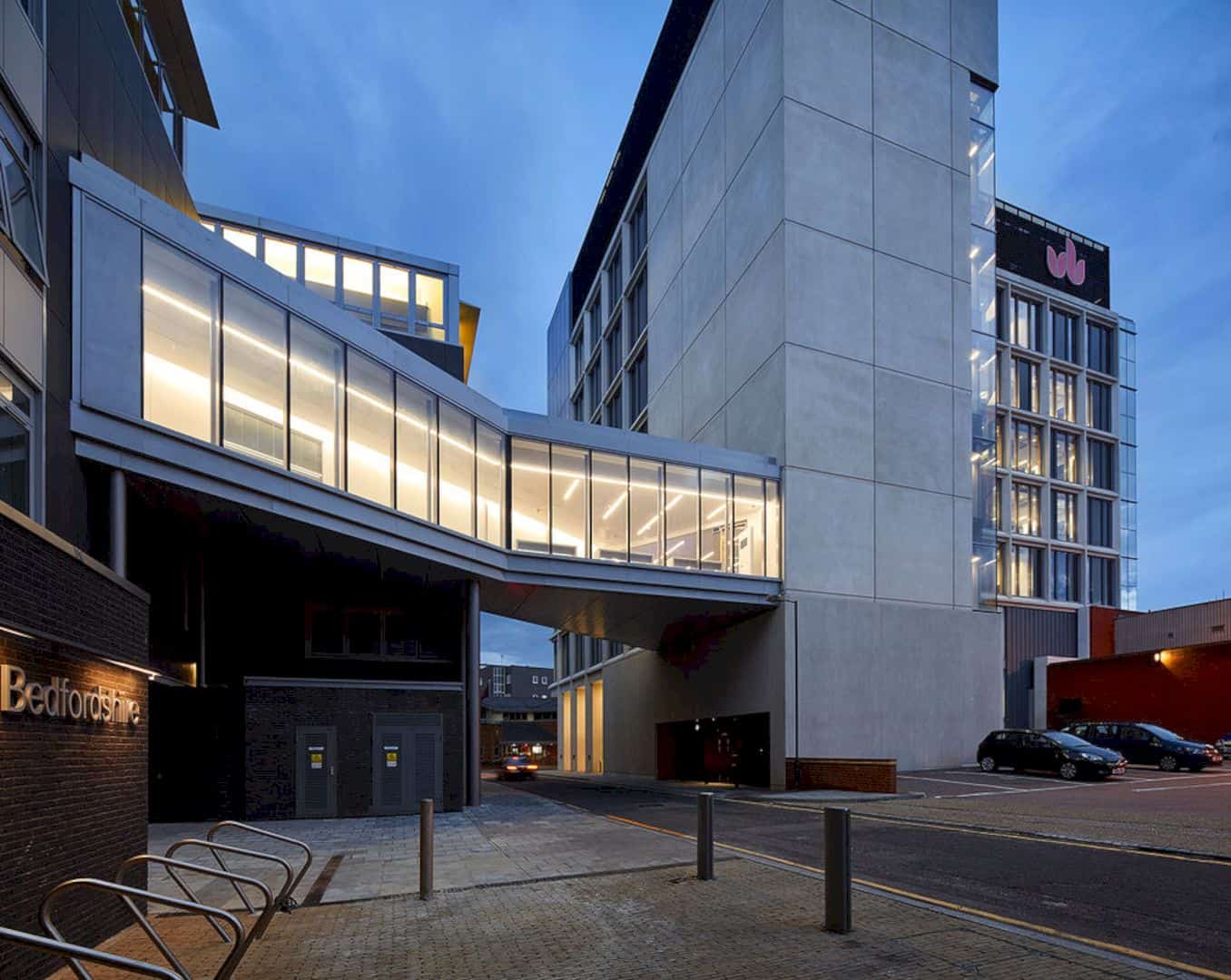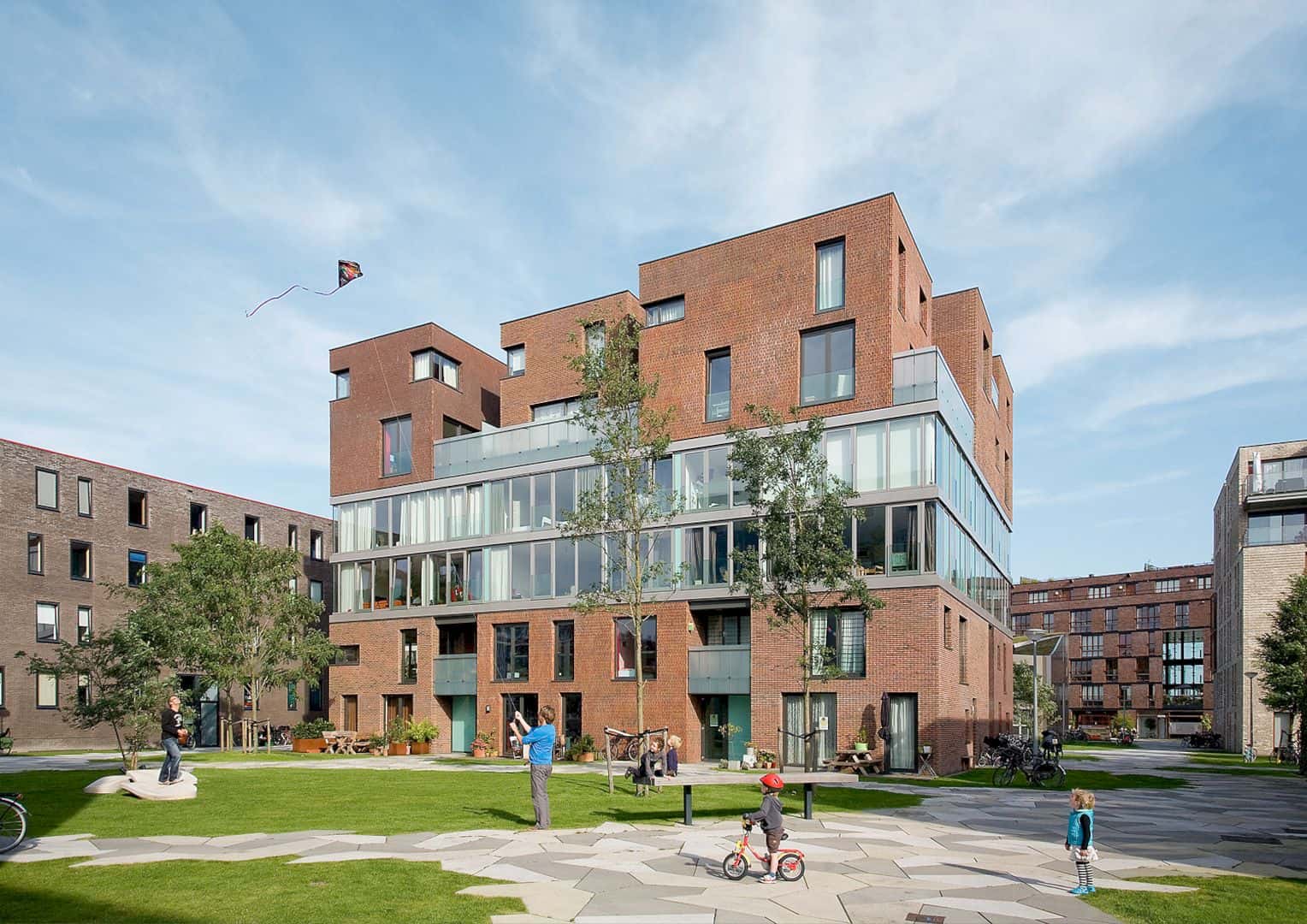Kings College Library is a project handled by Bath-based Mitchell Taylor Workshop for Kings College. Finished in 2011, both the college and its library are located in the town of Taunton, Somerset. The Kings College Library functions as an extension to this mid-19th-century building.
Kings College Library
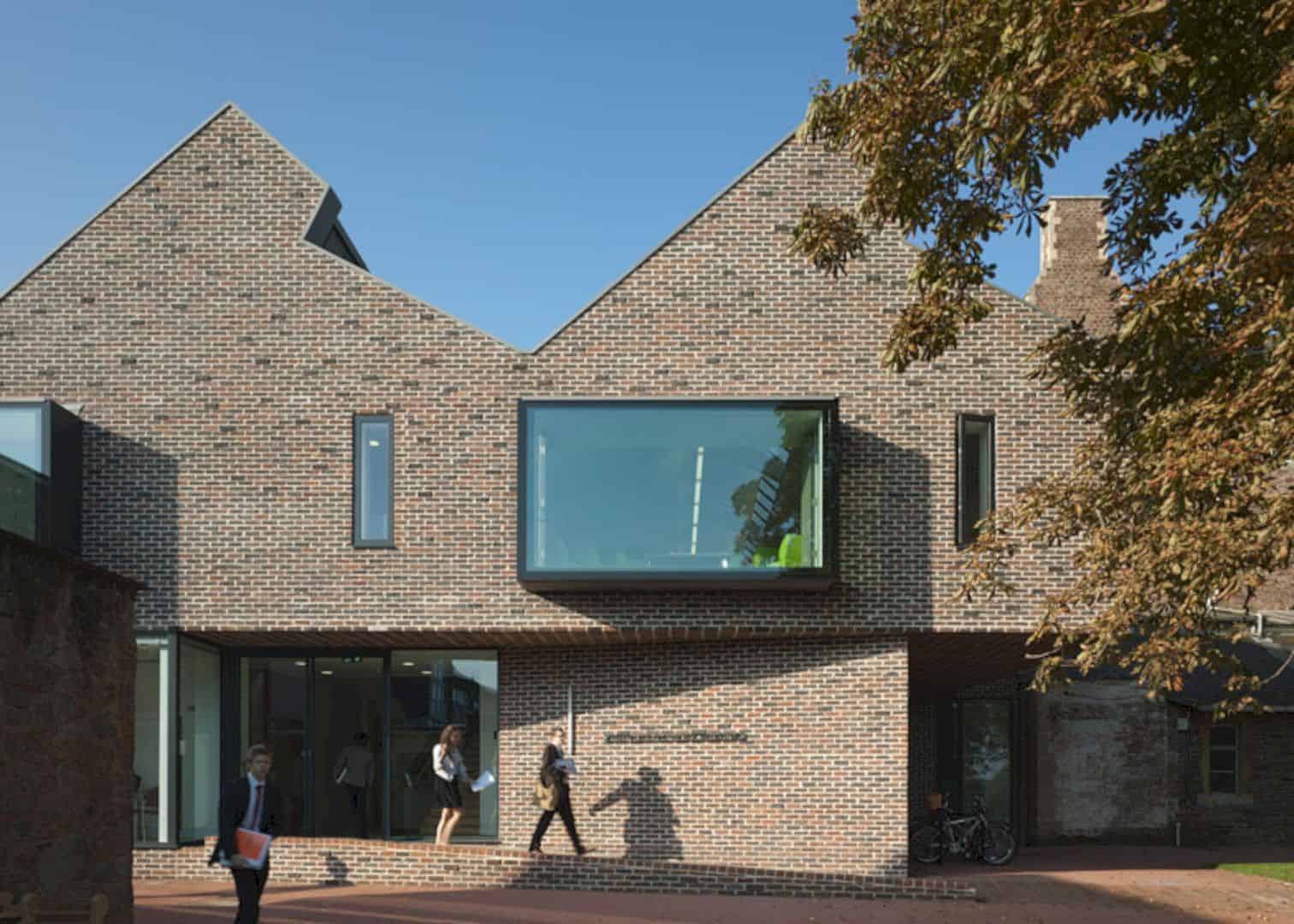
The existing building of Kings College Library faces a landscaped courtyard. It houses the college headmaster’s office. A part of the new addition was developed above the single-story office, creating cantilevers to shade south-facing windows that overlook the courtyard.
The architects used mottled red brickwork to build the gabled walls of the library. A series of different open plan and more private spaces were organized to conduct various activities taking place inside the building.
A Mixture of 4 Types of Brick
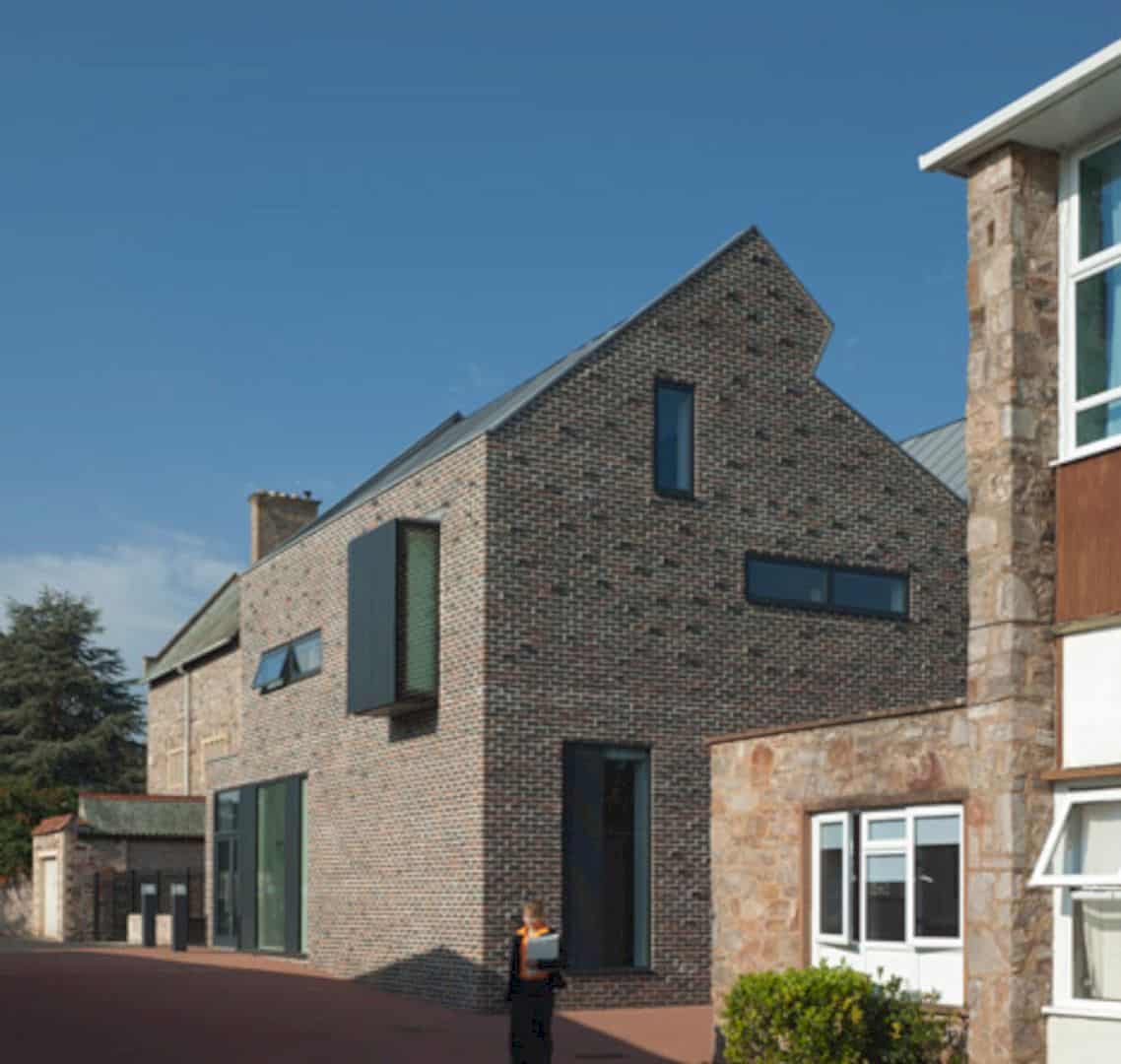
The entire exterior of the building’s extension was clad with a mixture of four types of brick, complementing the sandstone walls of the historic building. The bricks were bonded with lime mortar to create a similar surface in texture and tonality.
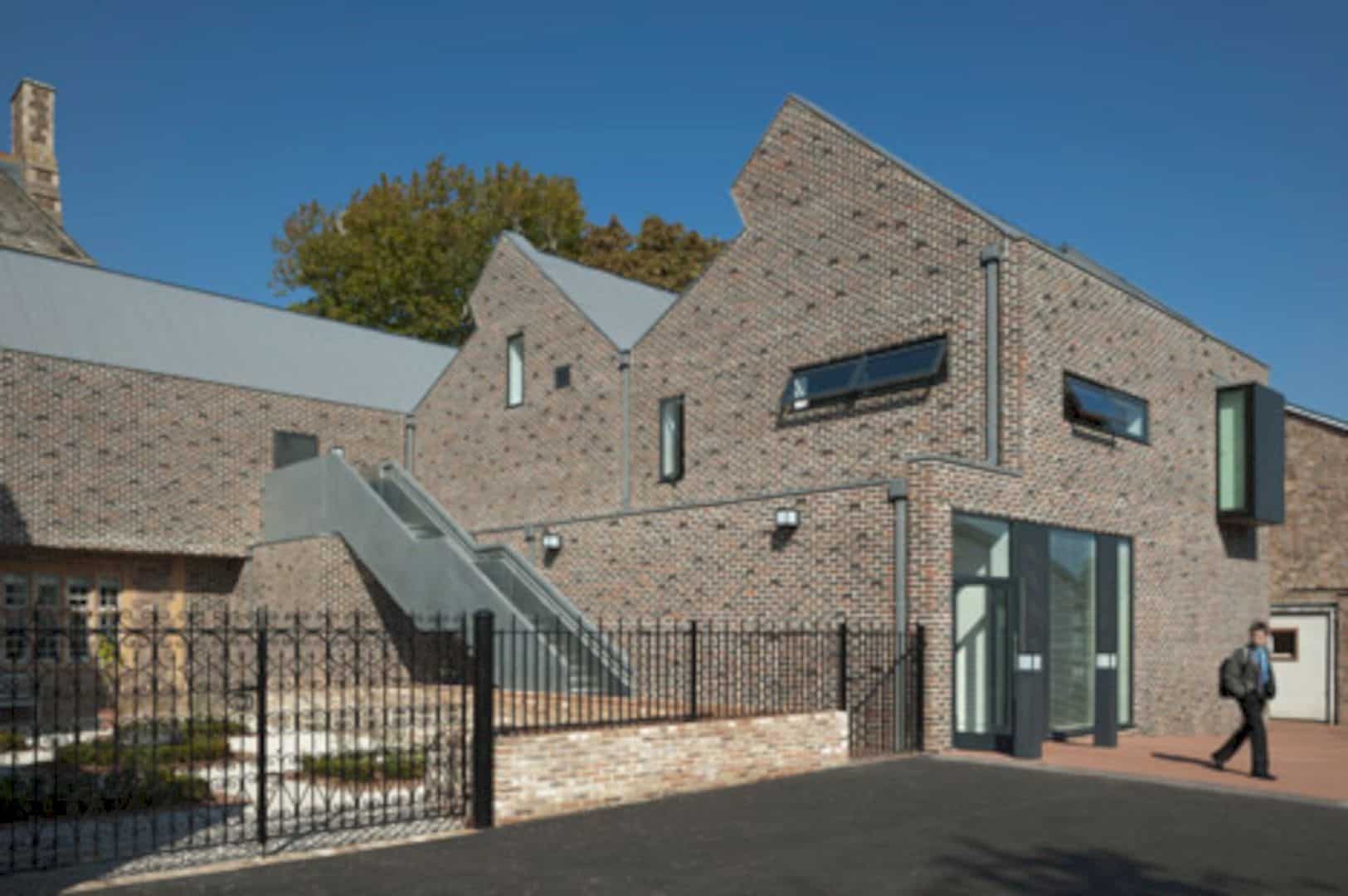
The library and classrooms are located on the upper floor, allowing the spaces to receive natural light throughout the day from north-facing windows. The windows were inserted into the saw-tooth roof described as a ‘witches hat roof’ by the architect.
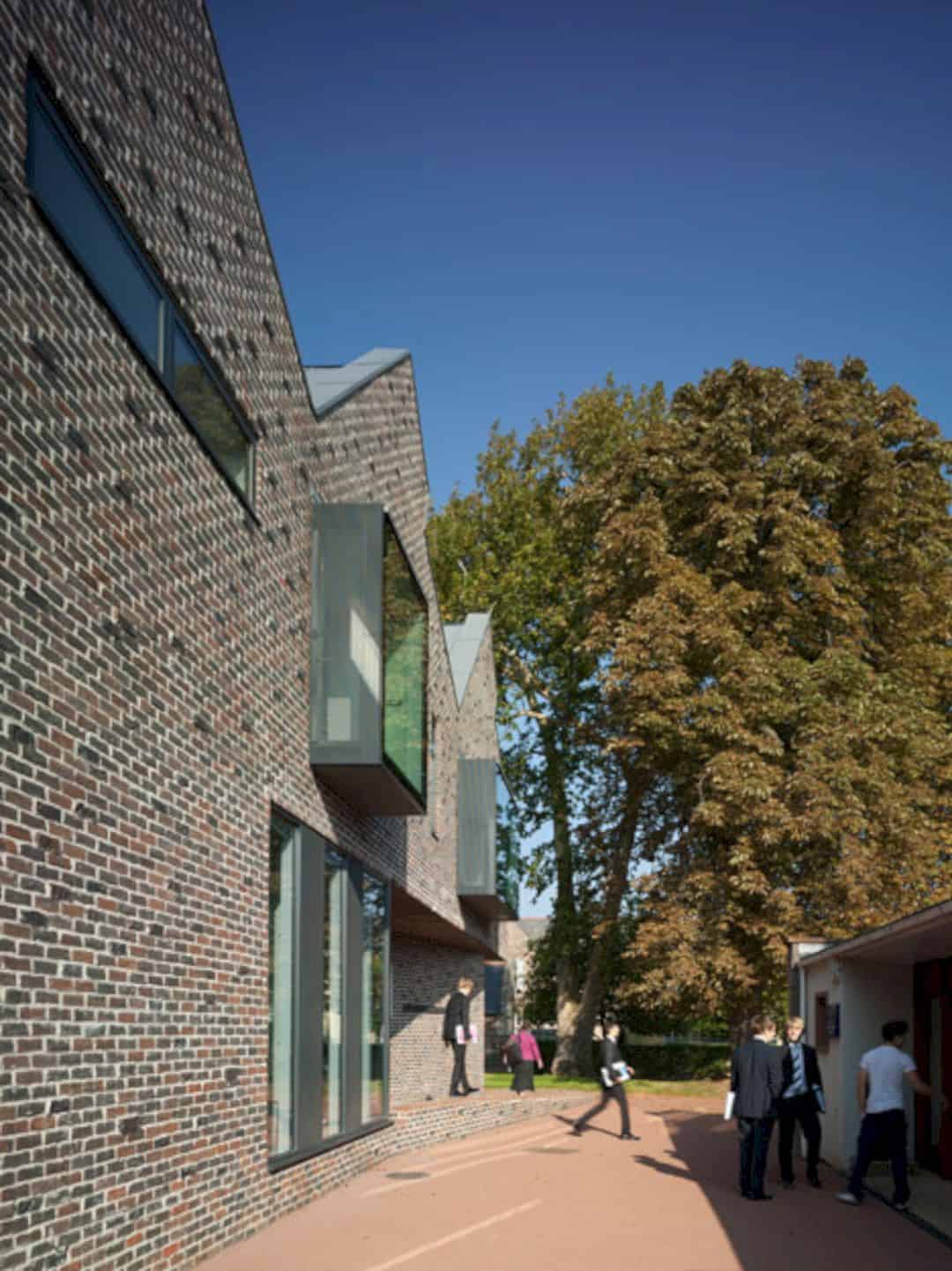
There is a triangular slice in the east façade to provide sheltered entrance set at the end of a shallow ramp. It connects to the path that edges a quadrangle in a grassy landscape.
The Narrow Windows
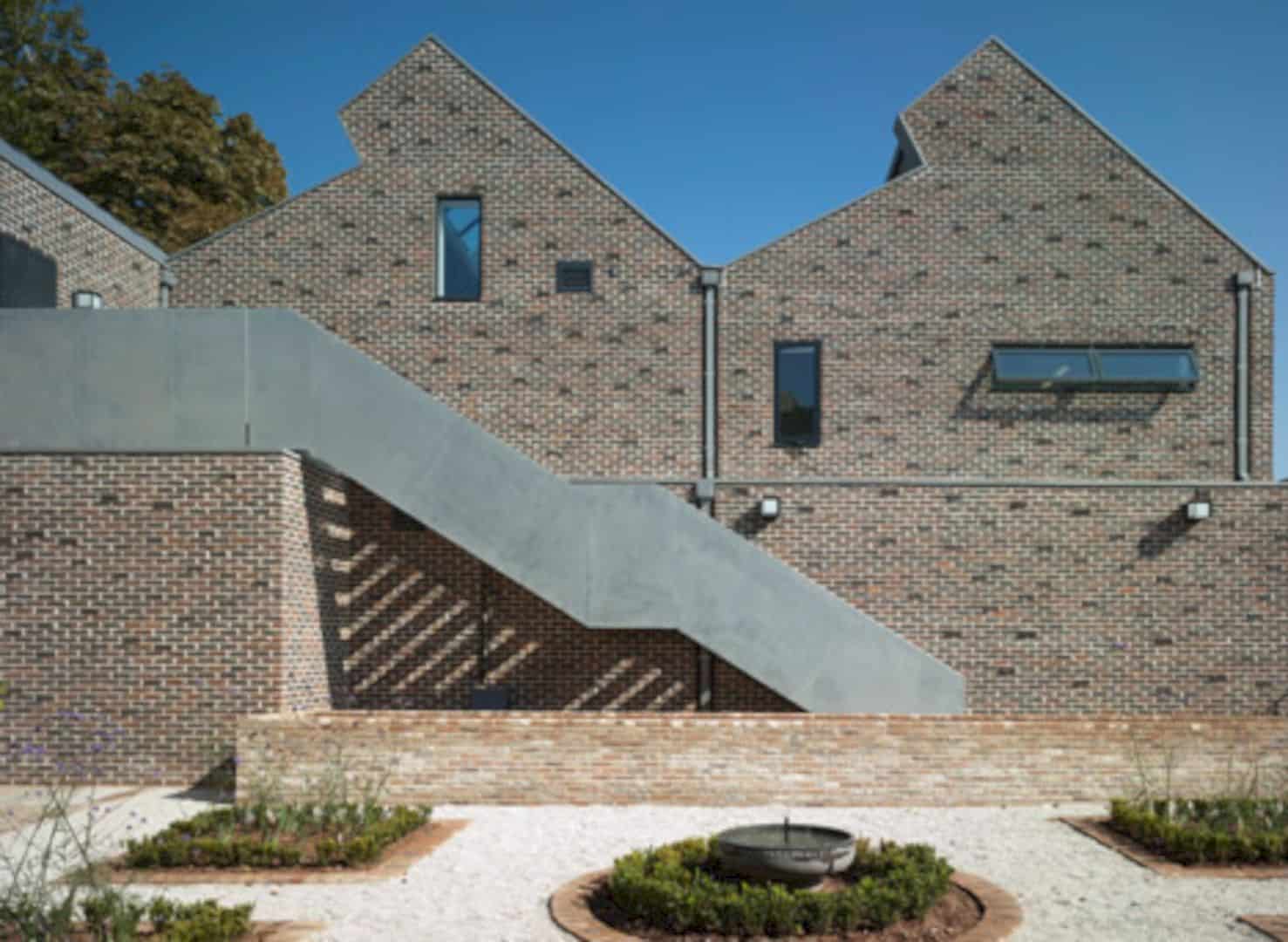
Interrupting the façade, the narrow windows are orientated both horizontally and vertically to provide views across the campus. Whether they are seated or standing, the people can take a look at the views easily.

There are also larger bay windows that cantilever out from the building’s walls.
Resources Spaces and Teaching Facilities
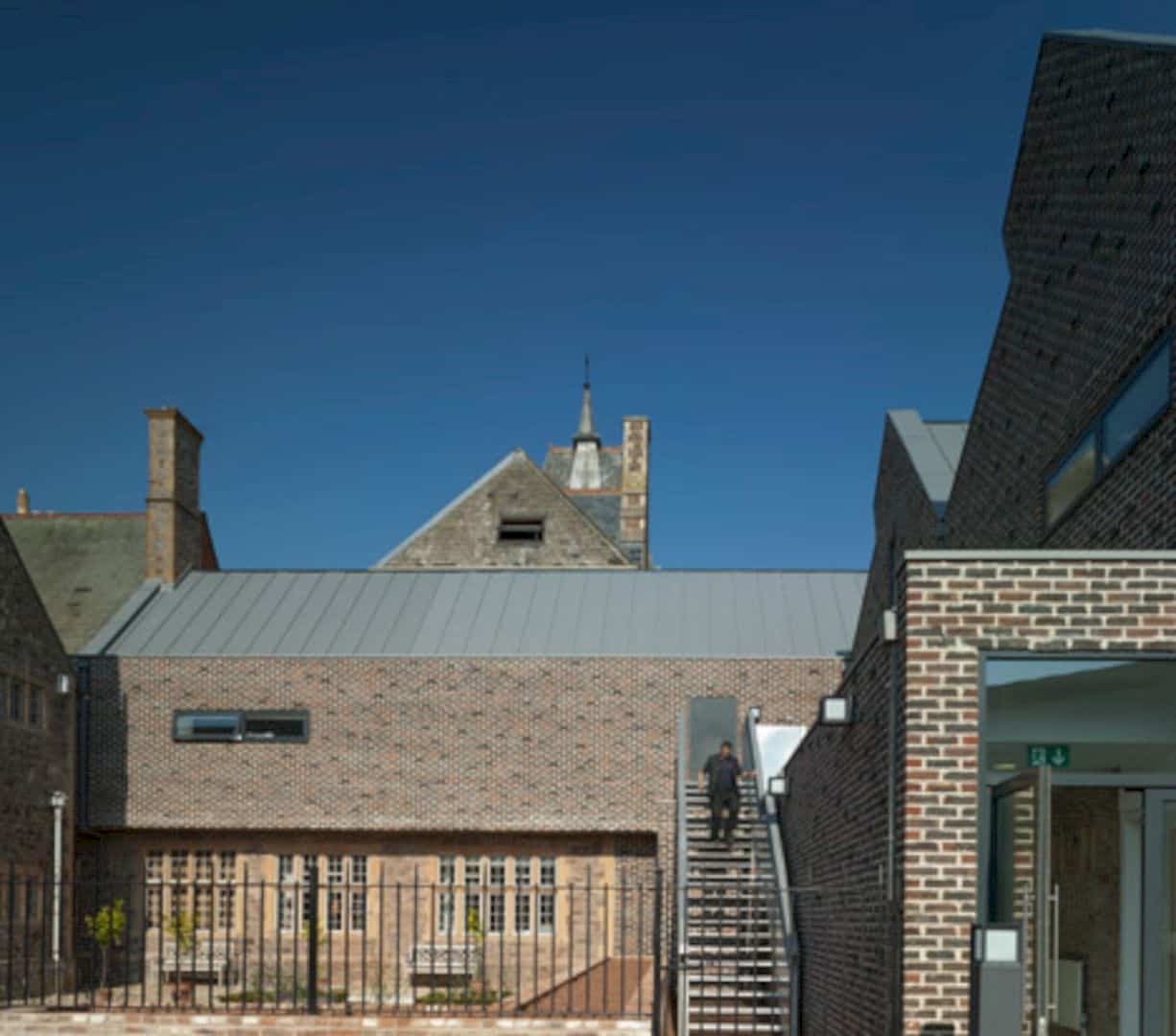
The new building houses teaching facilities and resource spaces for the computing department situated on the ground floor. Meanwhile, the first floor contains offices, a library, and classrooms for teaching business studies.
The Building’s Ecology Performance
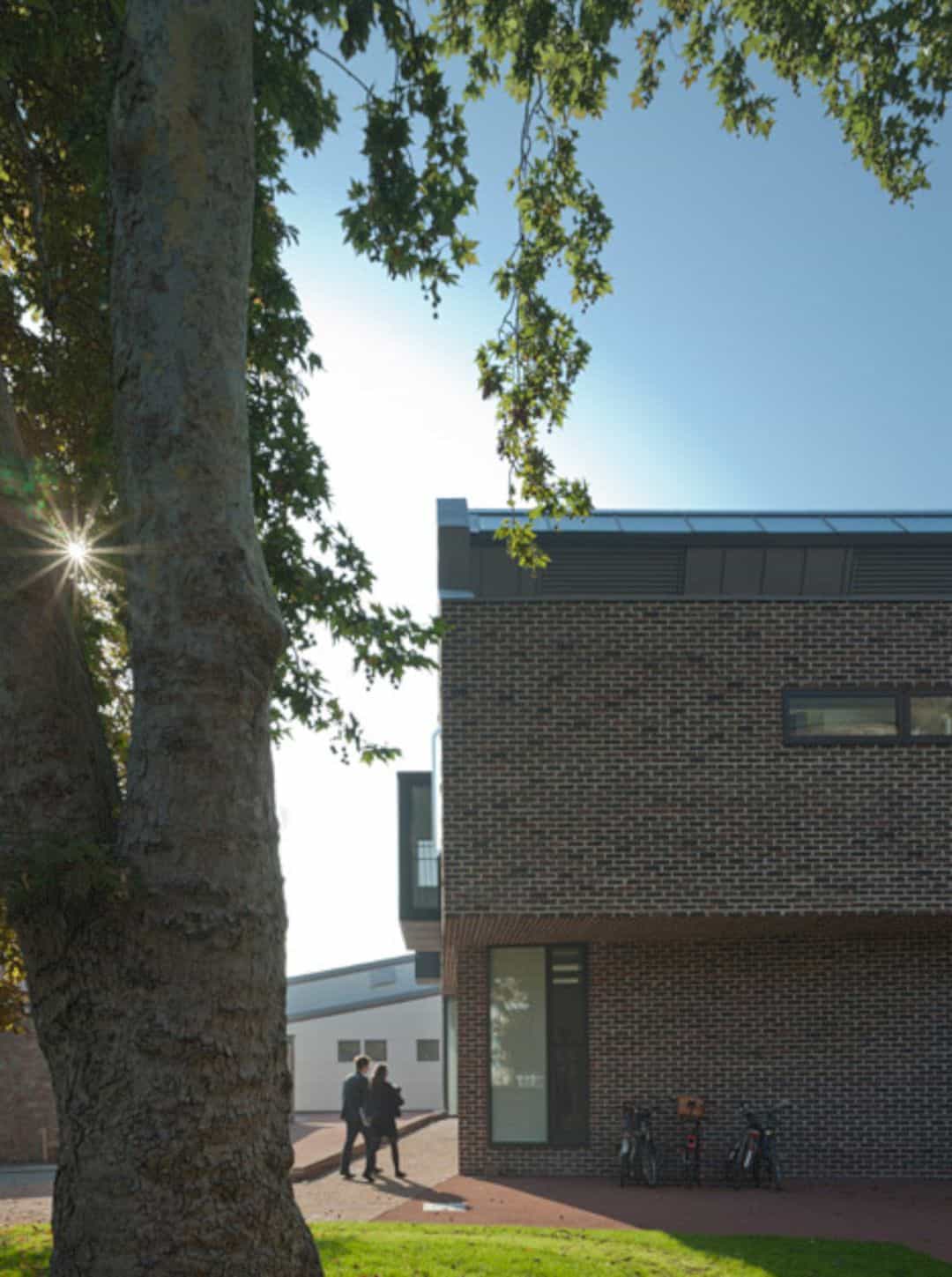
The building’s ecological performance was the key to the brief of the project. Hence, the architecture firm intended to encourage natural stack ventilation by introducing both low-level and high-level windows. These windows will allow warm air to rise through the building and release from the roof.
Via Invisible Studio
Discover more from Futurist Architecture
Subscribe to get the latest posts sent to your email.
