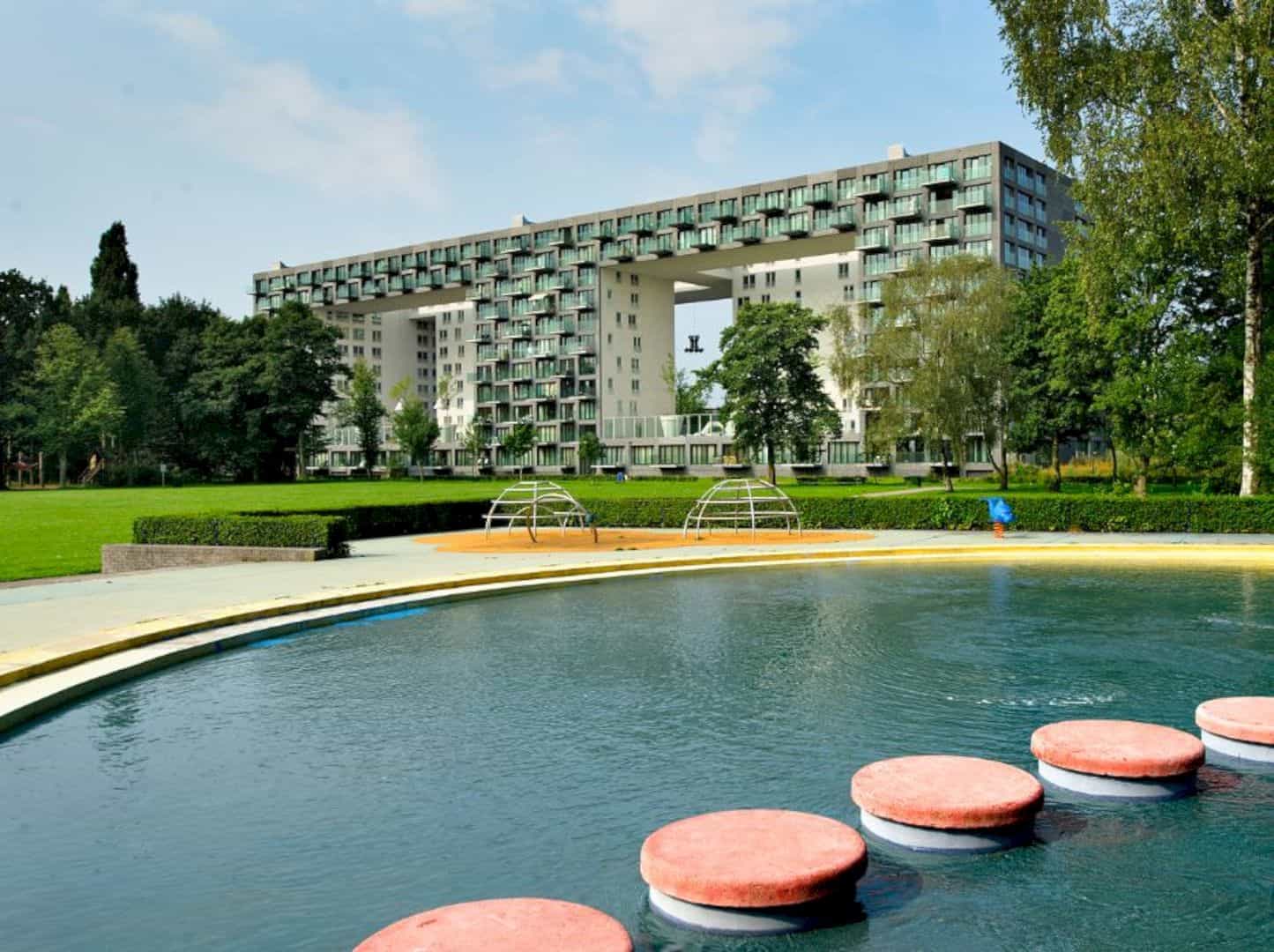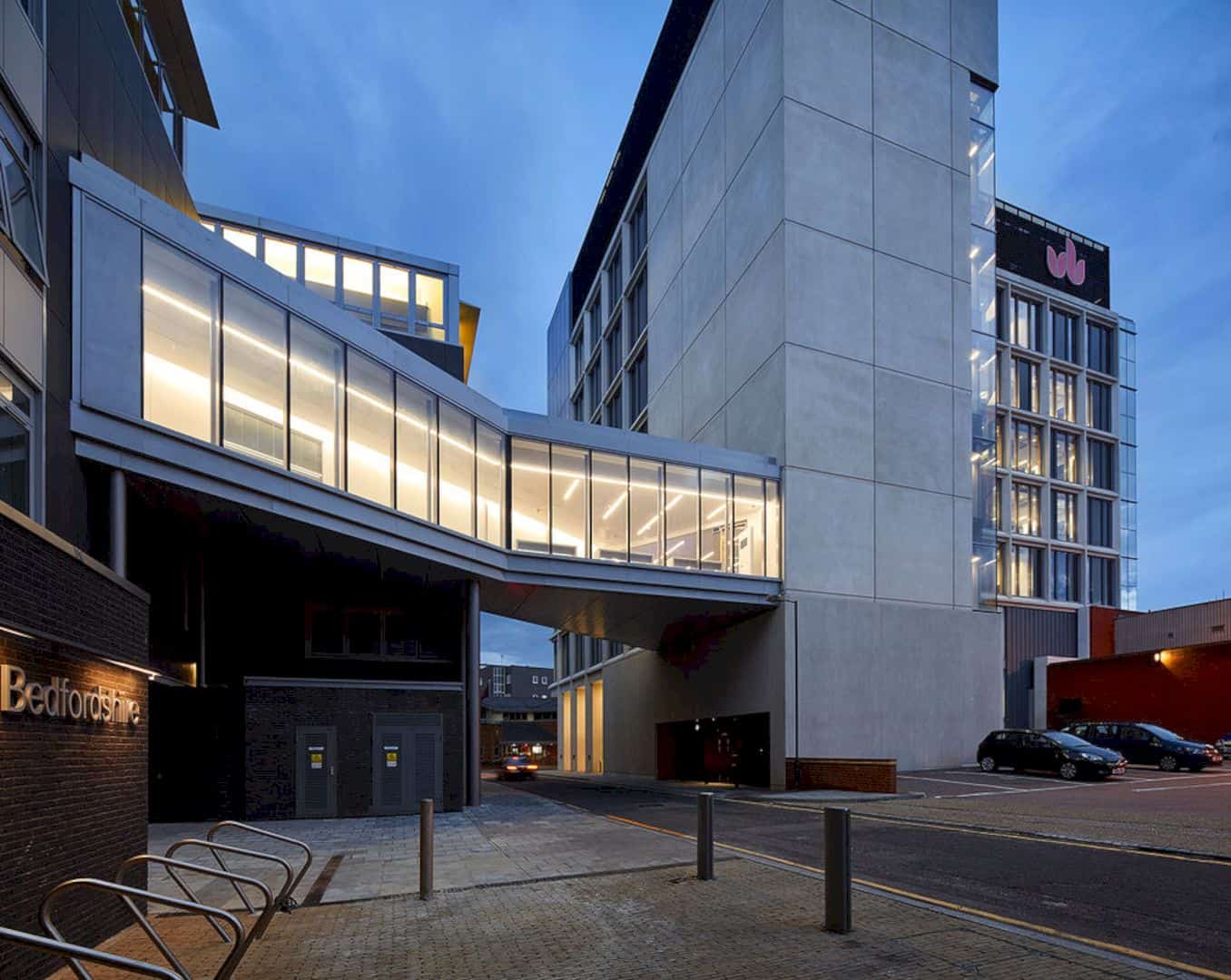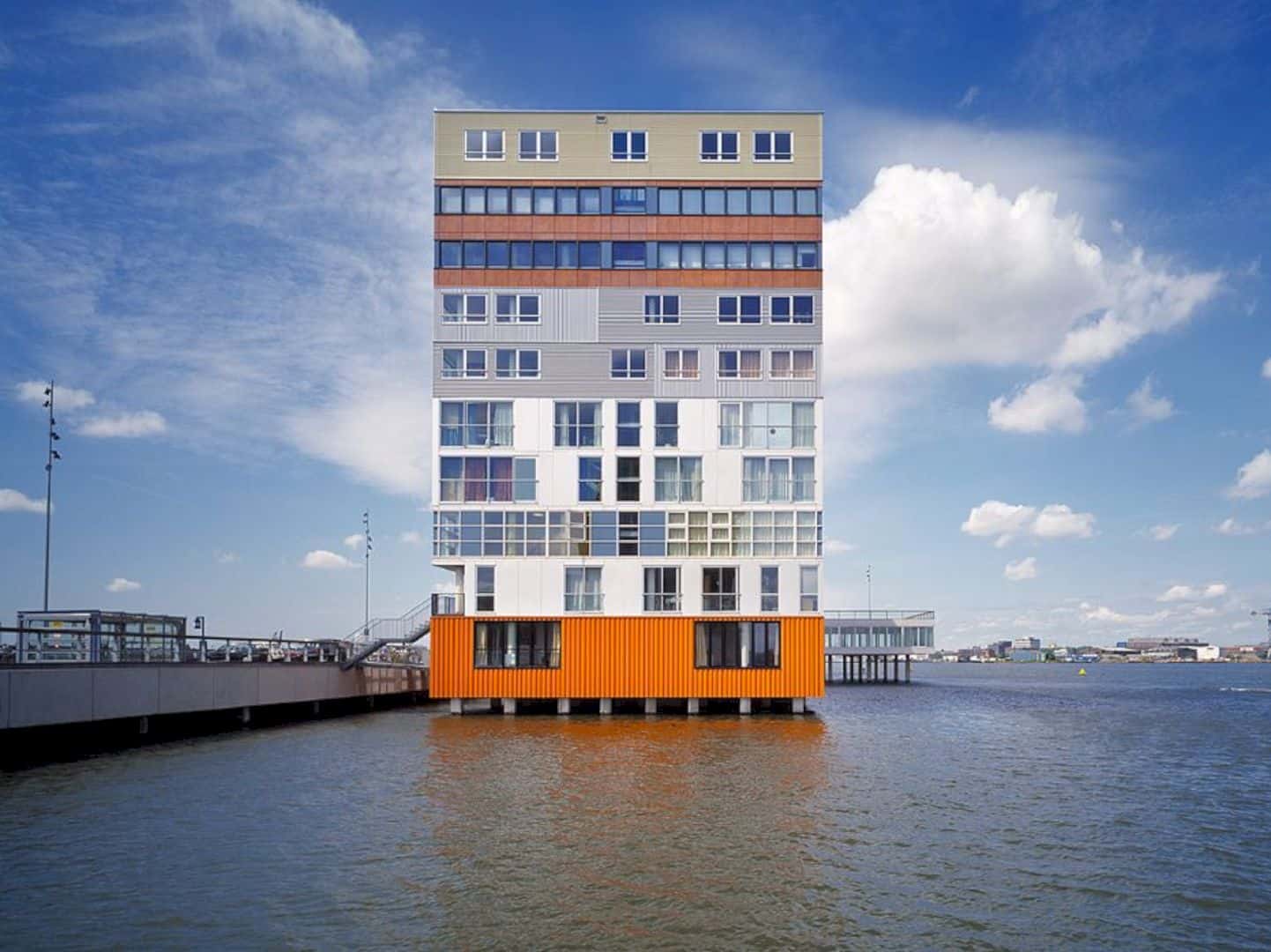Central Park Office is a private investment firm located in Midtown Manhattan, New York. 1100 Architect was appointed to renovate the office and able to finish the project in 2016.
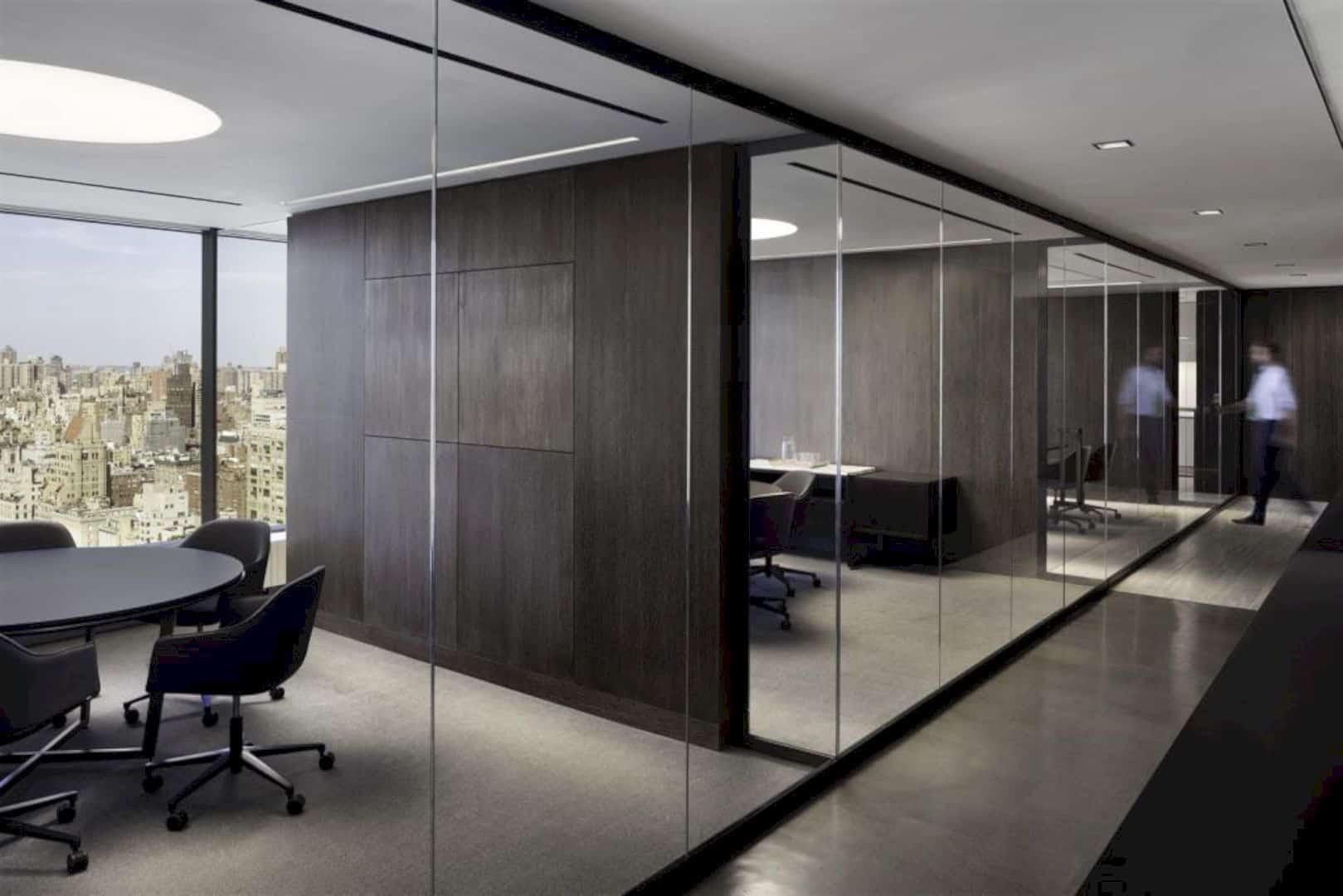
For this 20,000-square-foot workspace, the architecture firm intended to develop a master plan for the progressive company growth.
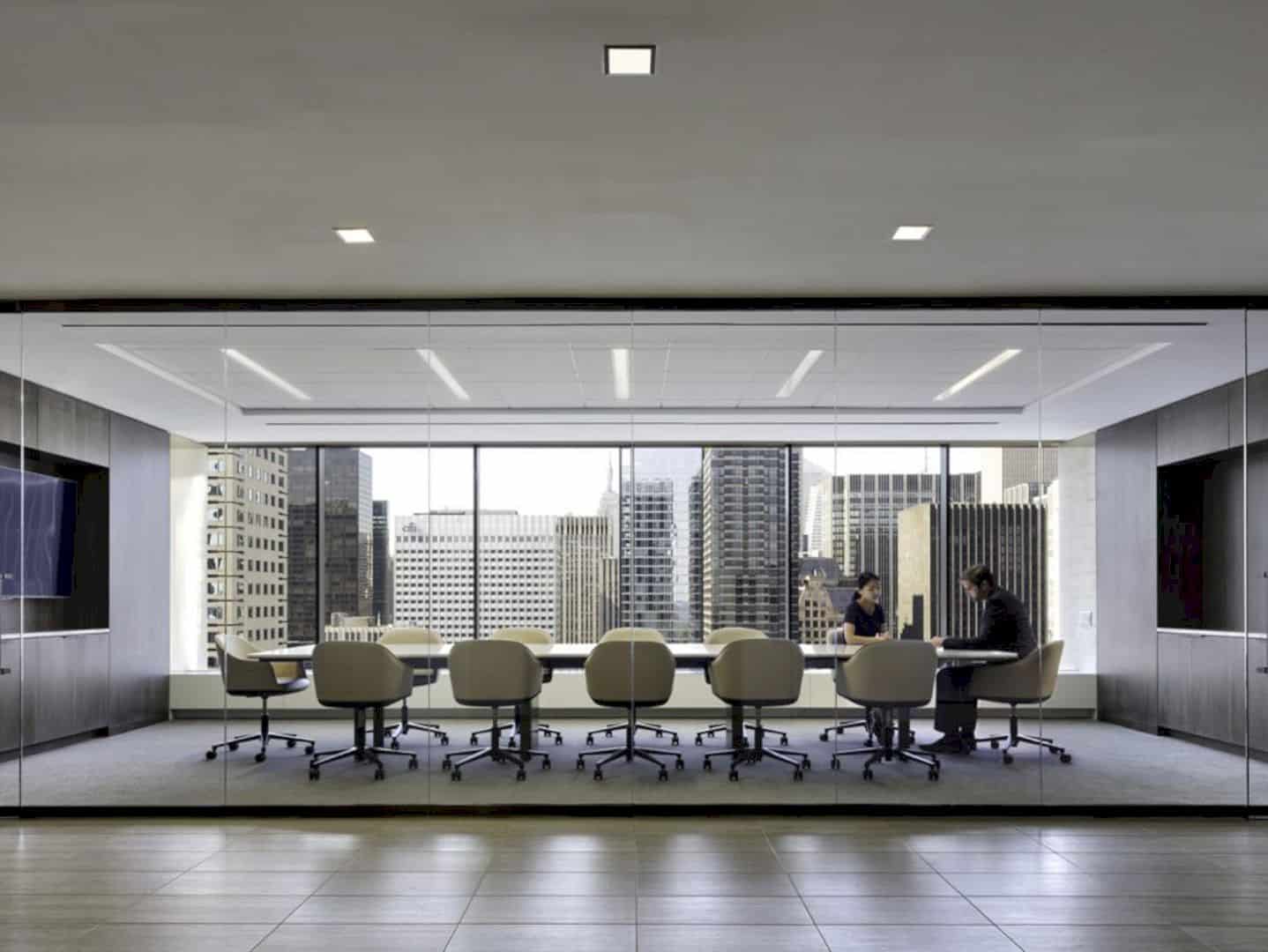
With such master plan, the office will be able to evolve in the coming years.
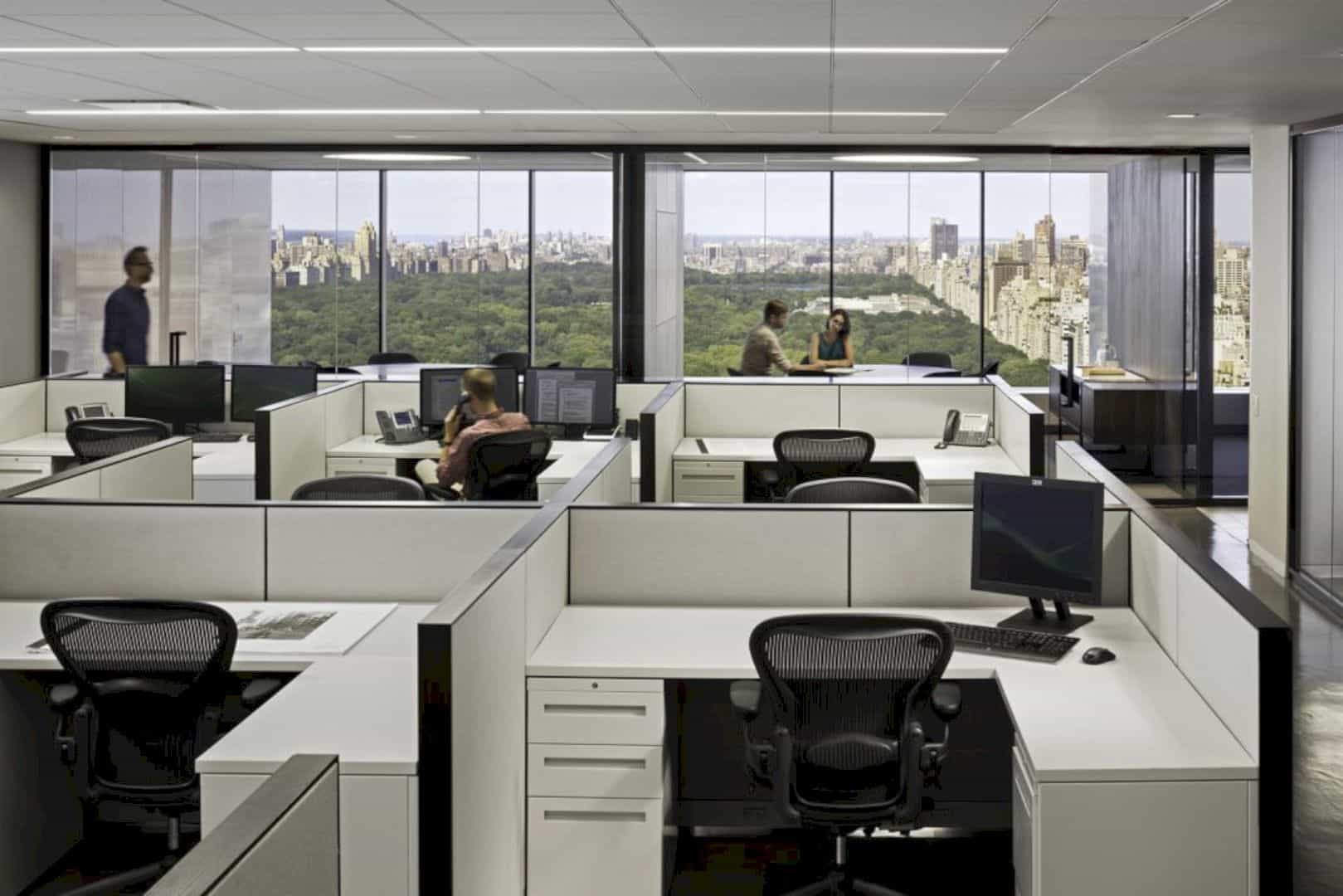
The idea of the renovation was to increase natural light exposure and overlook the park views. At the same time, it enhanced circulation, visual communication, and spatial distribution in open work areas. An array of windows allows the staff and employees to gaze the outside views. Natural light will bath the space in its full glory.
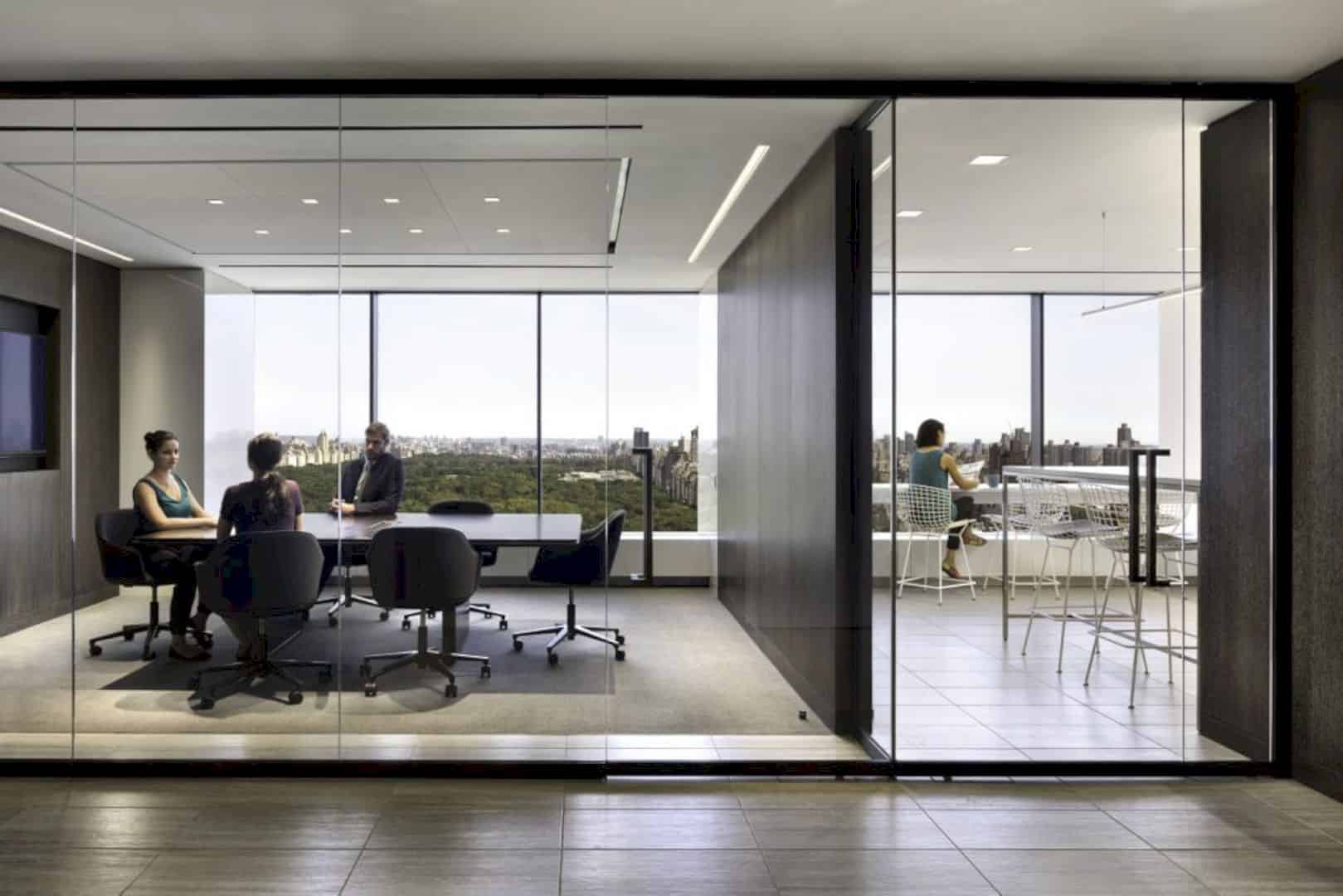
Conference rooms and private offices are set on the perimeter of the floor. Full-height glass partitions separate these rooms from the central open work area. Next to a conference room, there is an office kitchen where the occupants can take some break while chatting with the peers and enjoying their coffees.
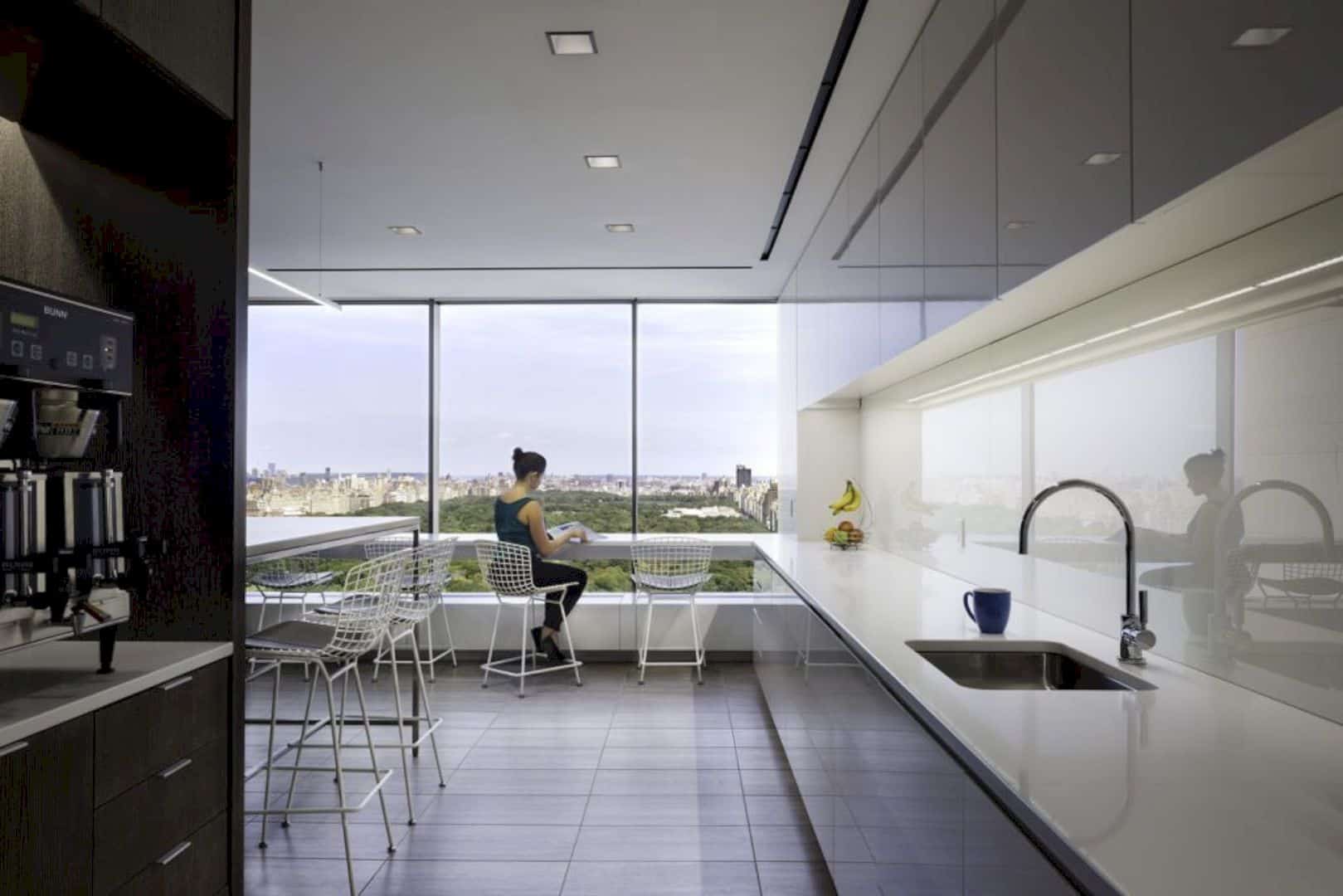
The kitchen also shares the same views and natural light as the rest of the office spaces through the large windows.
Via 1100 Architect
Discover more from Futurist Architecture
Subscribe to get the latest posts sent to your email.
