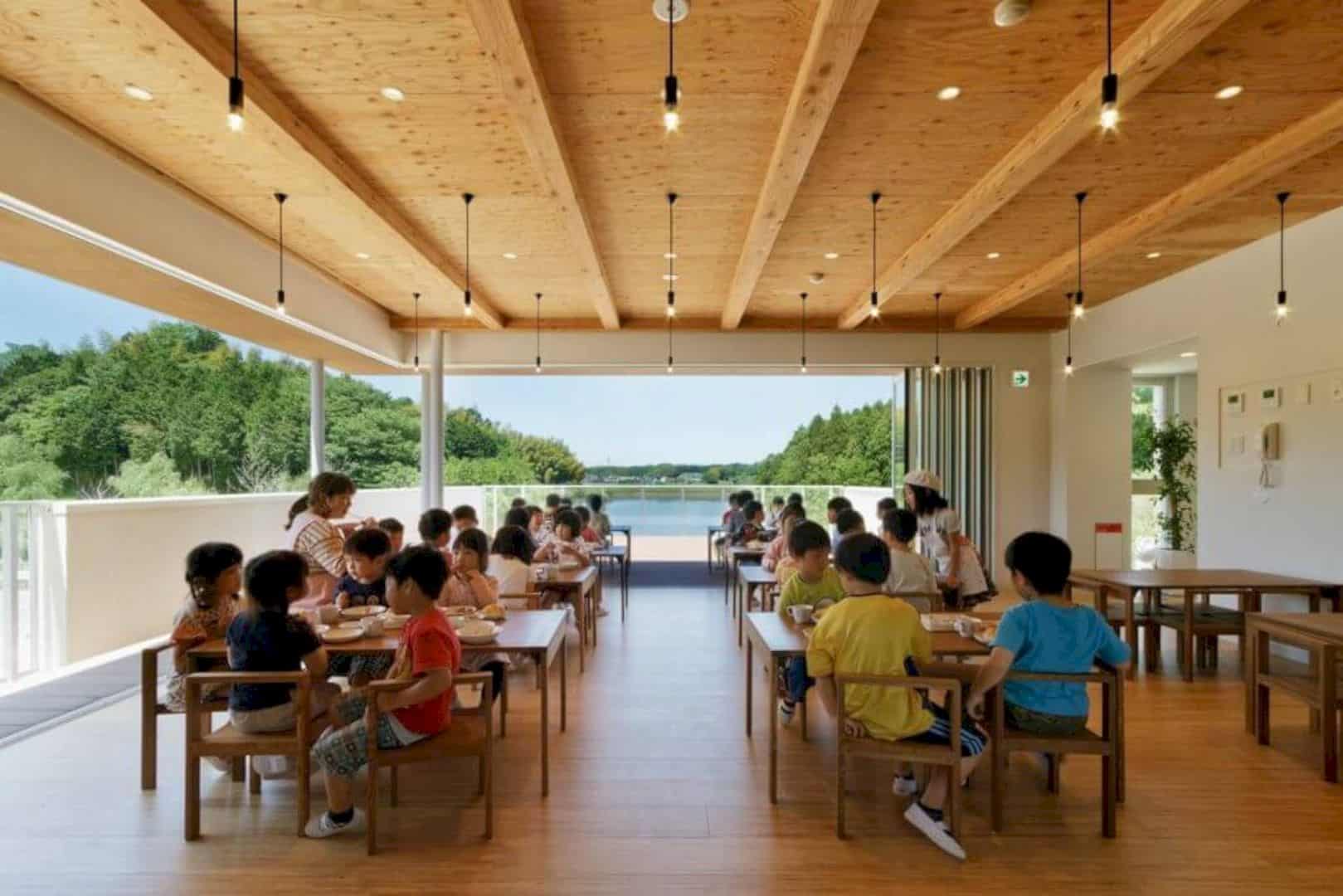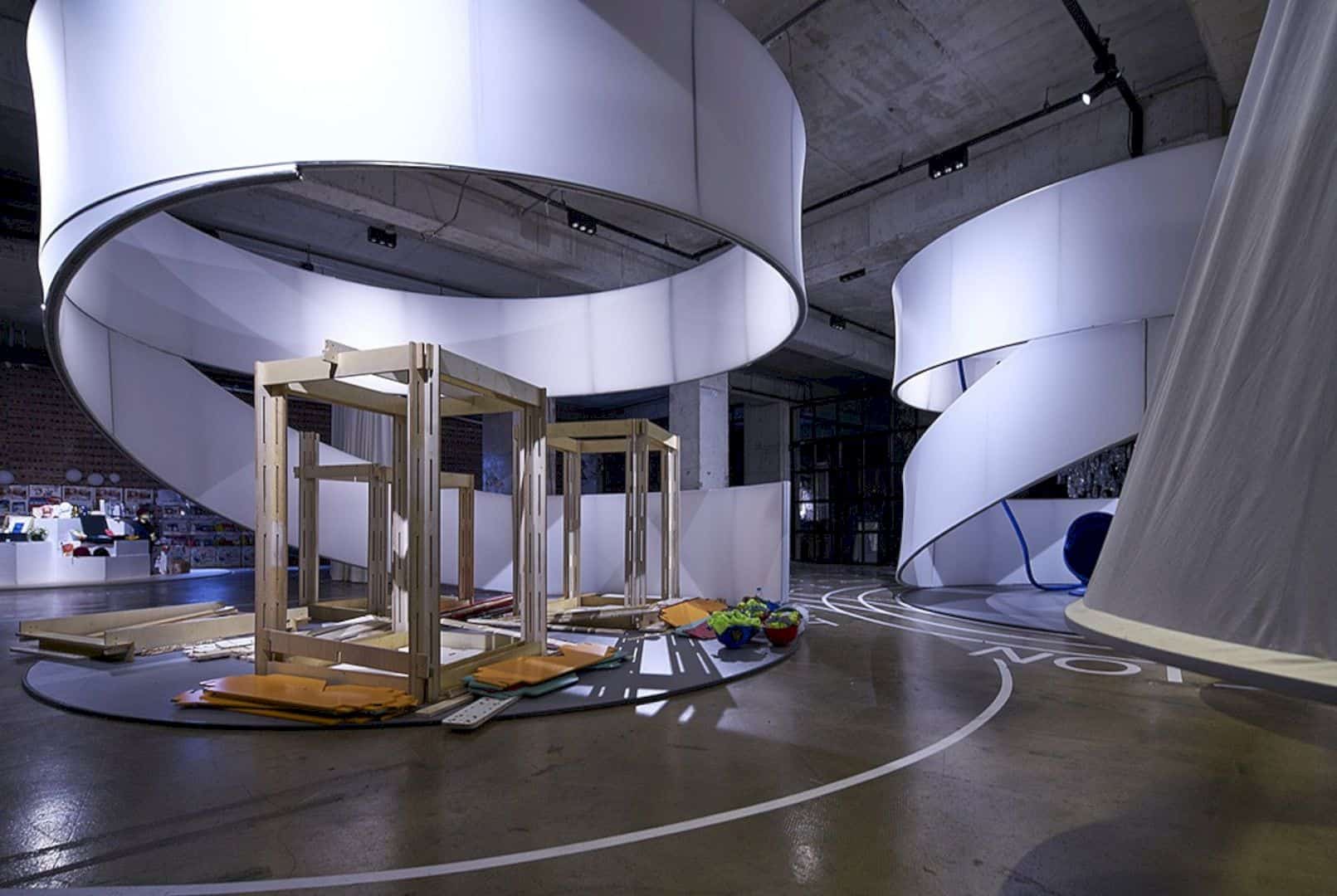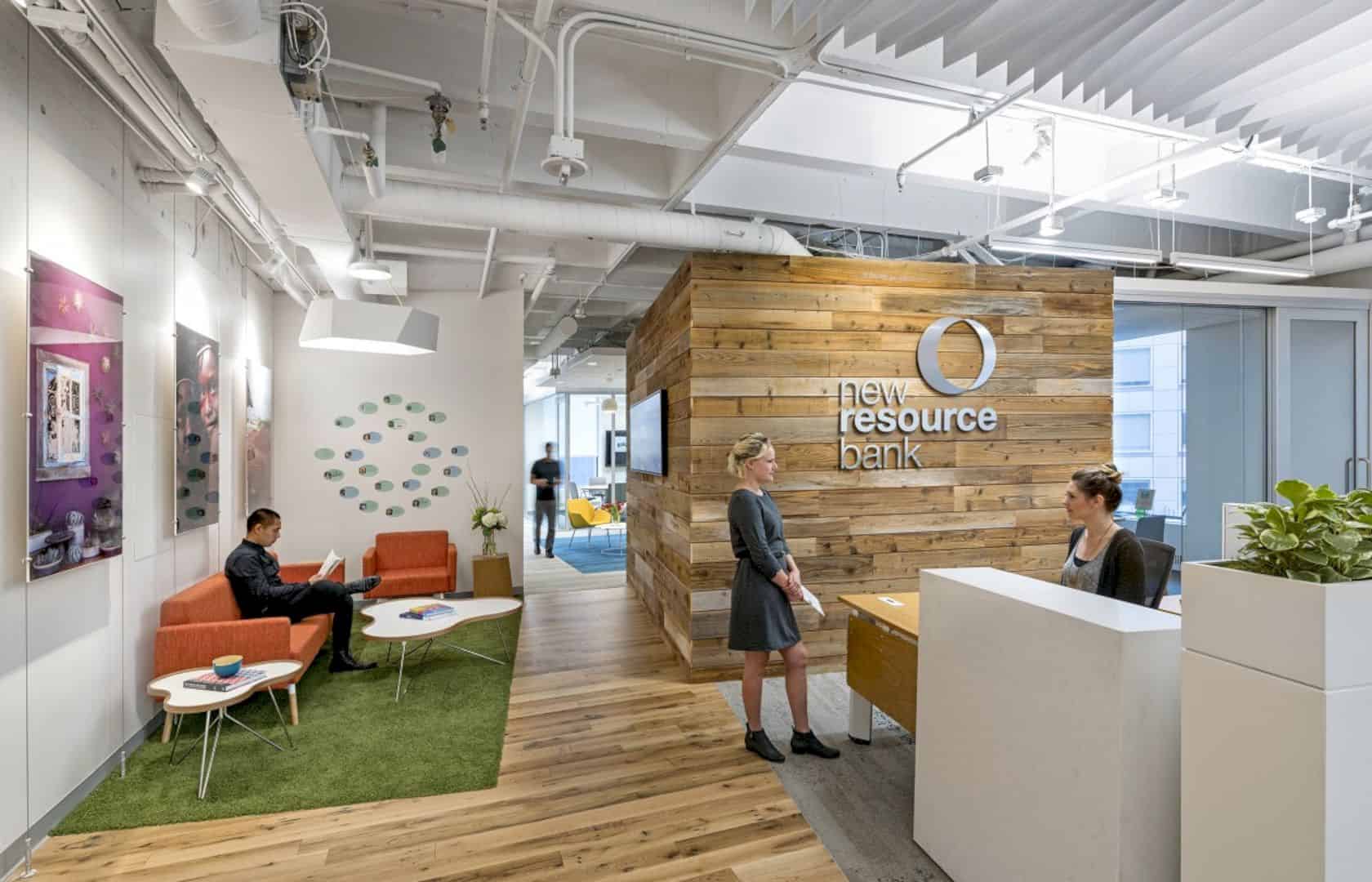Kinfolk 94 was developed by Berg Design Architecture in Williamsburg, Brooklyn. Completed in 2014, it is a multipurpose event space, bar, and retail in the area owned by Kinfolk. With the size of 4000 square feet, the building is situated in a neighborhood dominated by low-rise industrial buildings supporting local manufacturing.
Kinfolk 94
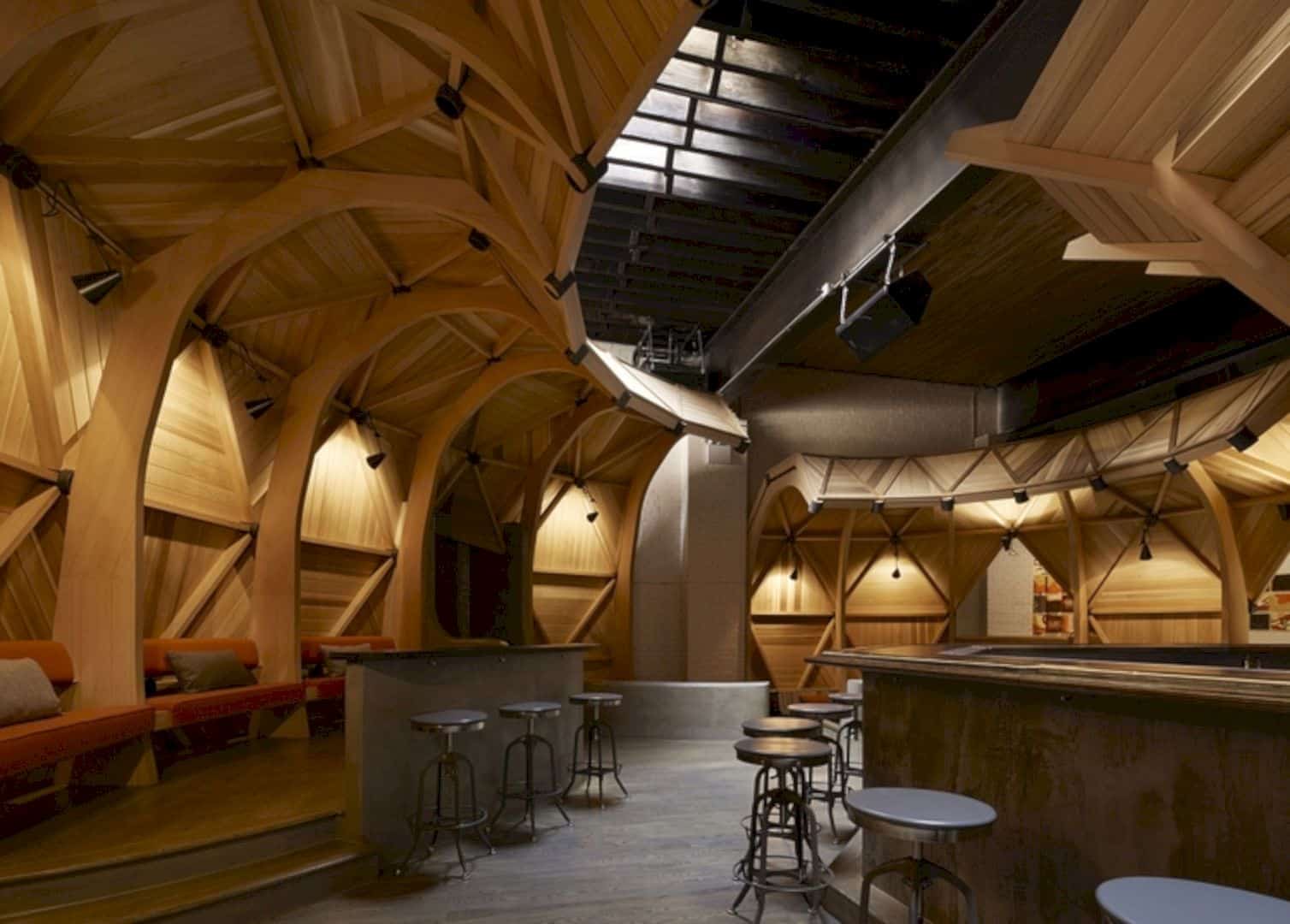
Inspired by the urging to create products and experiences they would imagine but could not find to purchase, Kinfolk 94 was born with the concept of a ‘Kinfolk life’. With the result of combining experience from various disciplines, Kinfolk, as a group or organization, was determined to find the best designers, techniques, and builders to create lasting products and unique experiences.
A Space with Various Functions
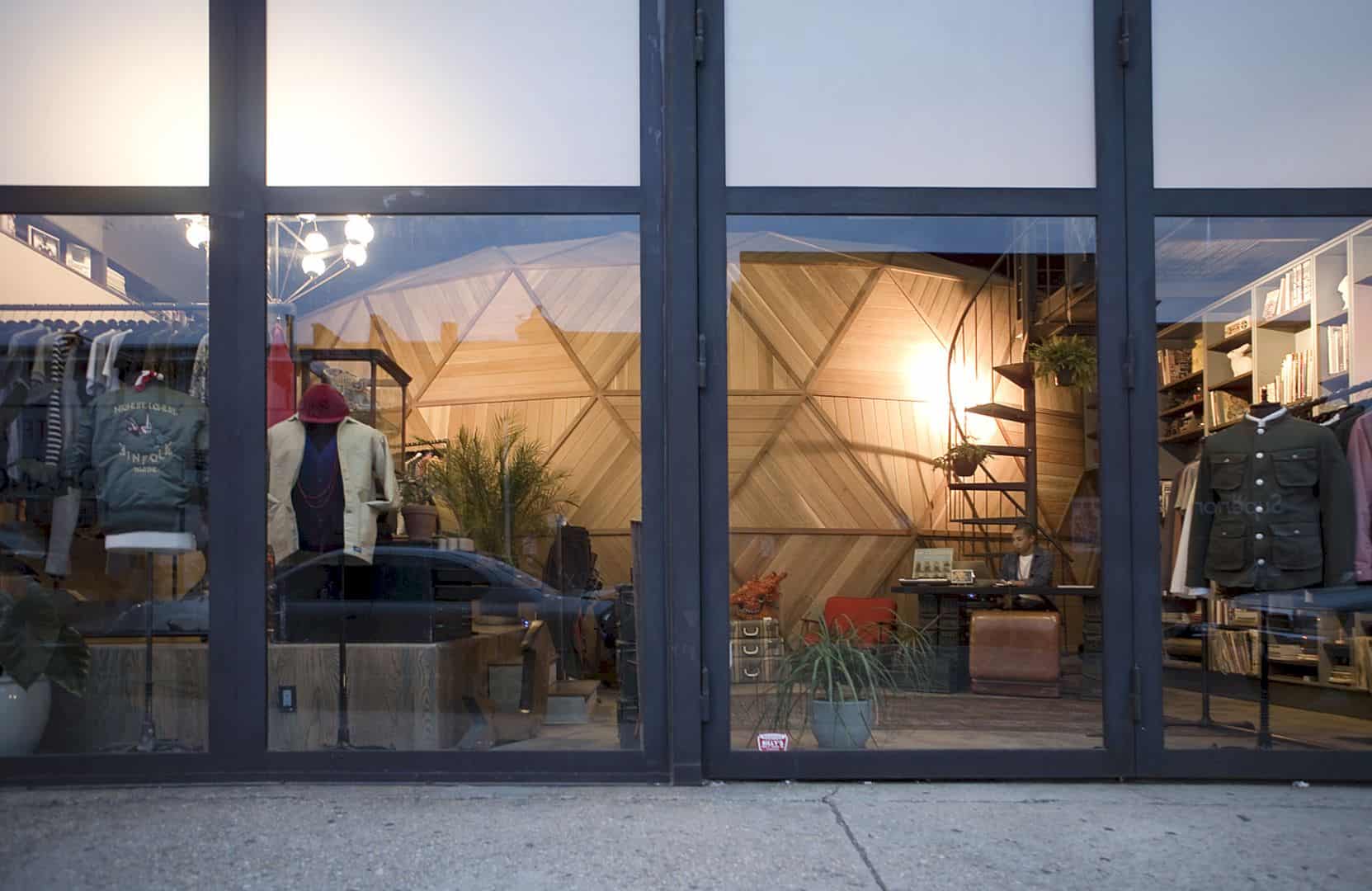
Kinfolk then made use of their space at 90 Wythe Ave for a variety of functions, including a space for the restaurant, coffee shop, and bar. For the neighboring site which is situated at 94 Wythe Avenue, the appointed firm designed a multi-disciplinary performance/event space, retail store, and bar. The existing building known as a former mechanics garage has 75’ x 50’ brick structure. It comes with 20’ tall ceilings and storefront glazing facing Wythe Avenue.
The Intimate Bar
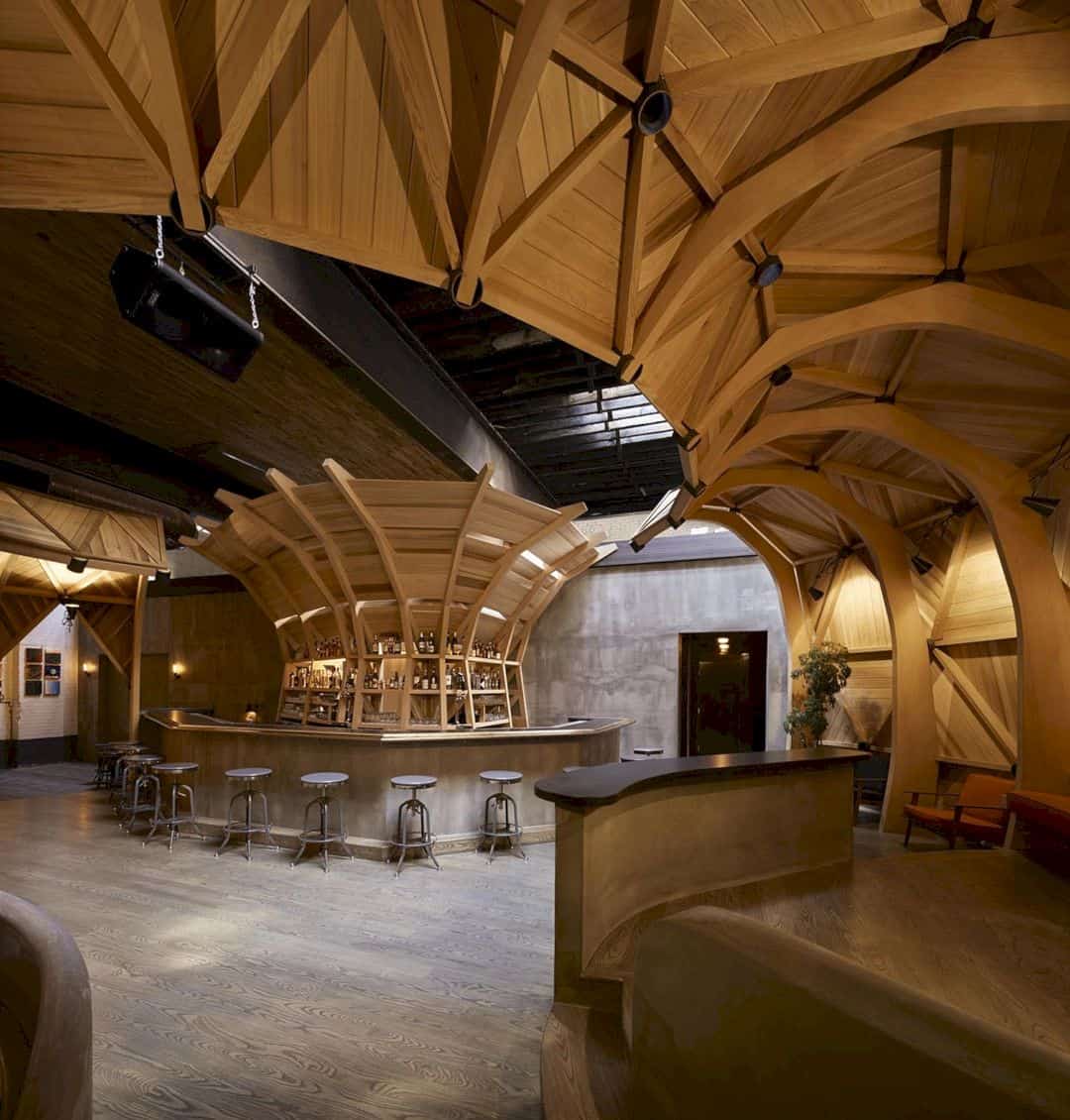
Kinfolk instructed that the bar area had to feel intimate on a slow night with up to 40 people. It also needs to feel connected to the rear event space when the venue is on the run to accommodate 150 people.
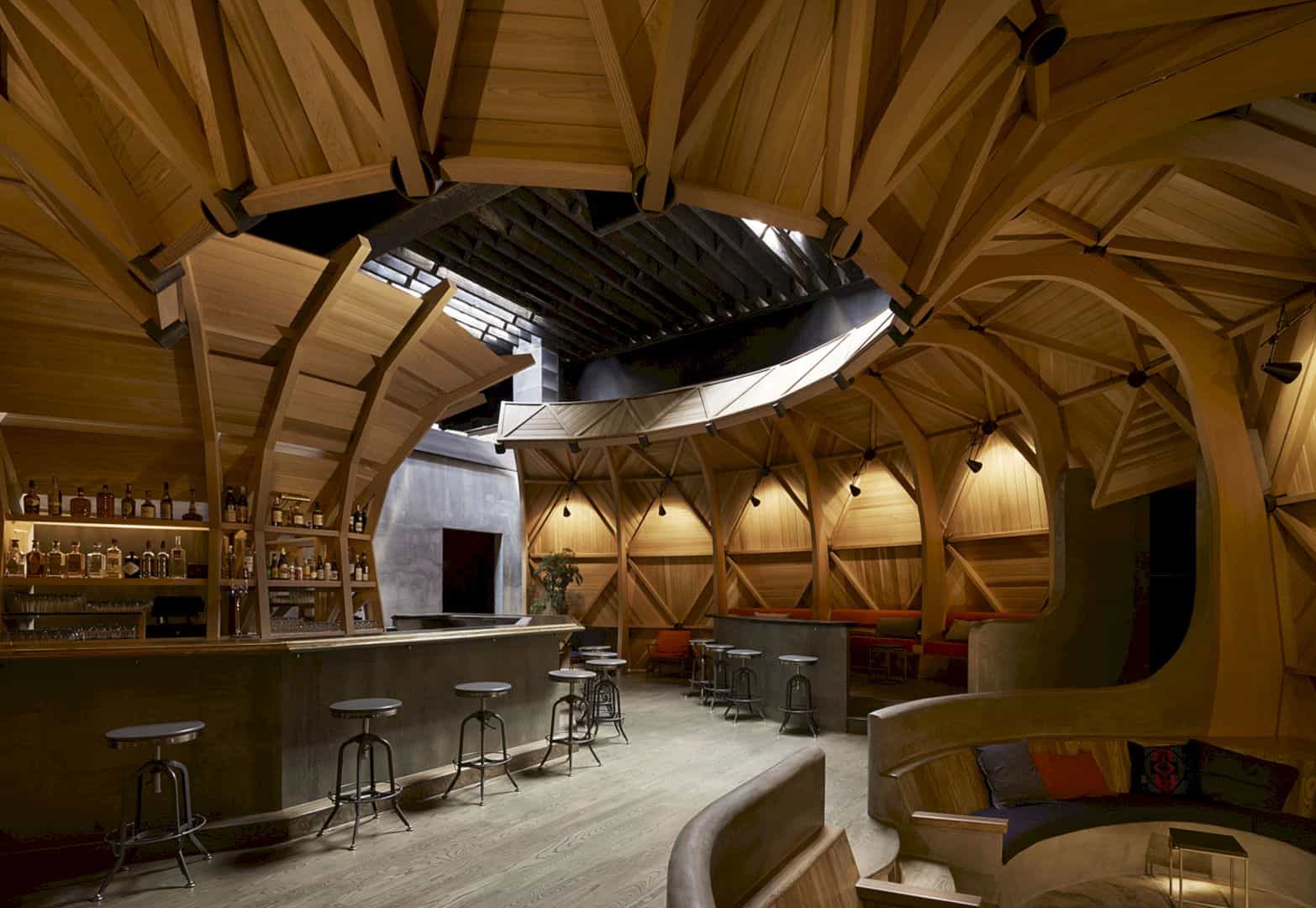
The bar and event space must be adaptable, meaning it can be used for a variety of occasions, including movie screenings, art gallery shows, musical performances, large dinner parties, and DJ dance parties.
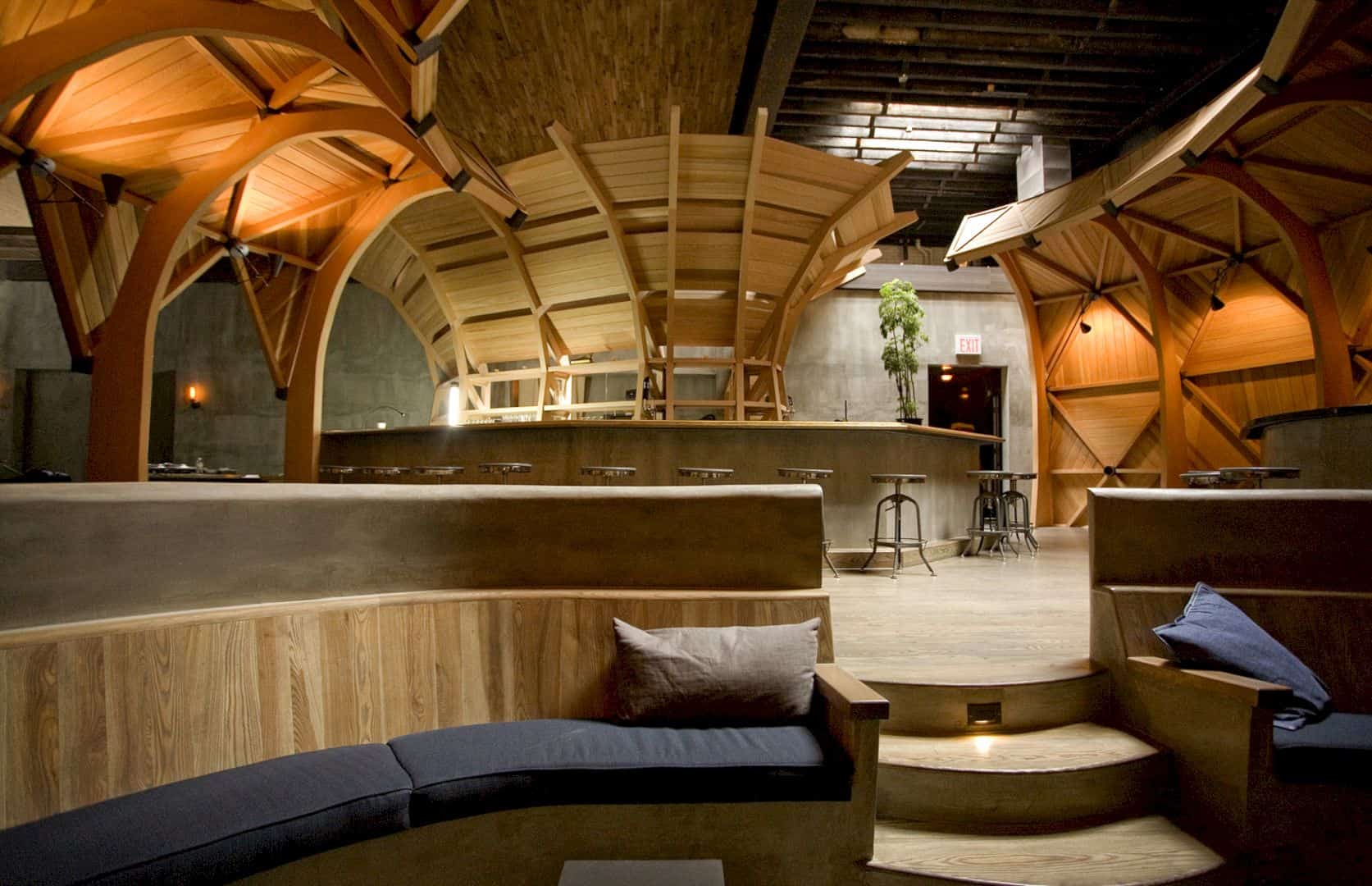
In the middle of the main space, there are three set pieces inserted; the bar canopy and two ‘geo-shells’. The geo-shells are sections inspired by geodesic in a shape of a dome. They are clad in Western red cedar and Douglas fir, materially referring to the Pacific North West.
The Retail Space
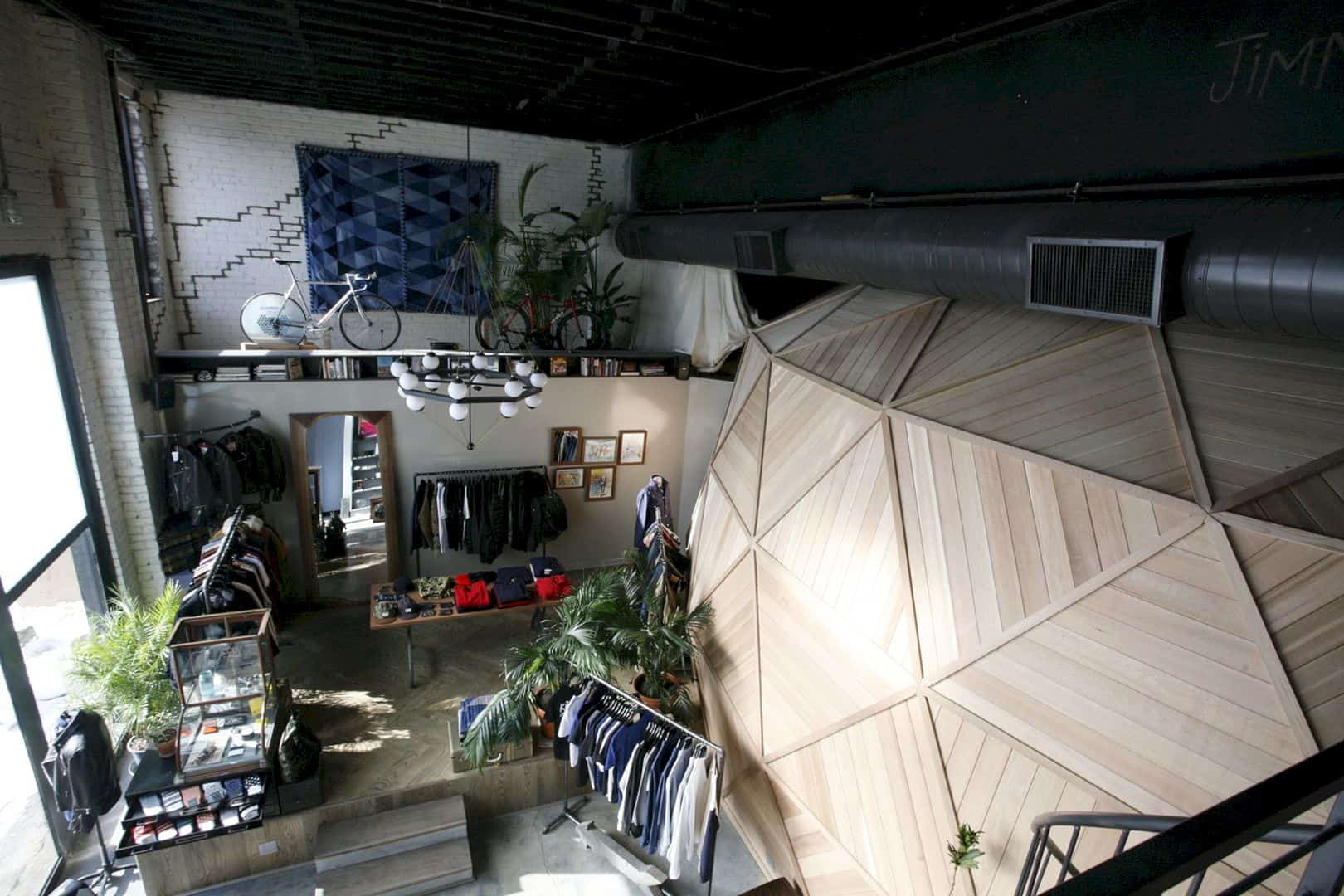
The retail space uses the glass store front system. It is used for display and has a designated street entrance.
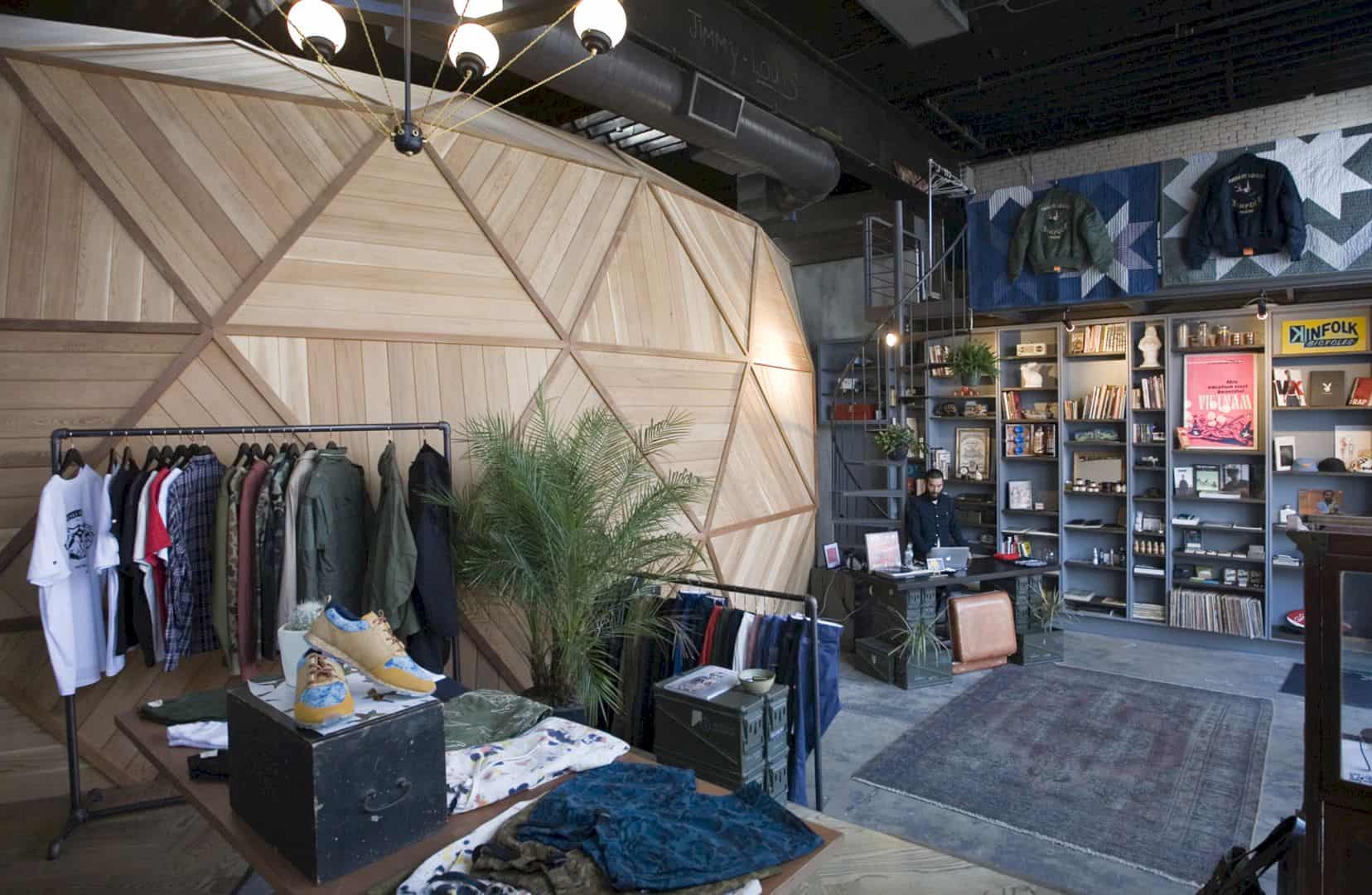
There is an entire geodesic dome in the space experienced from the street.
Discover more from Futurist Architecture
Subscribe to get the latest posts sent to your email.
