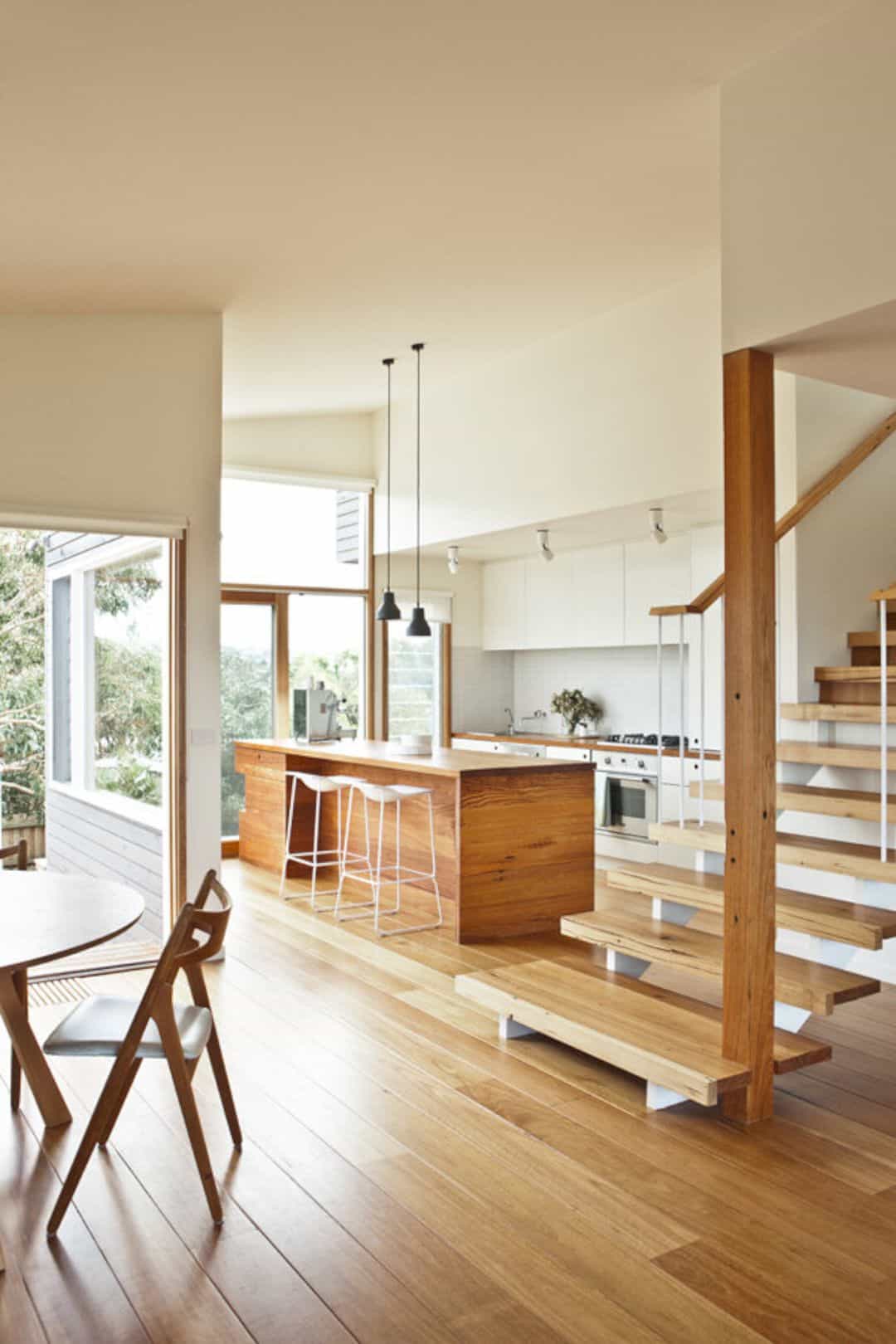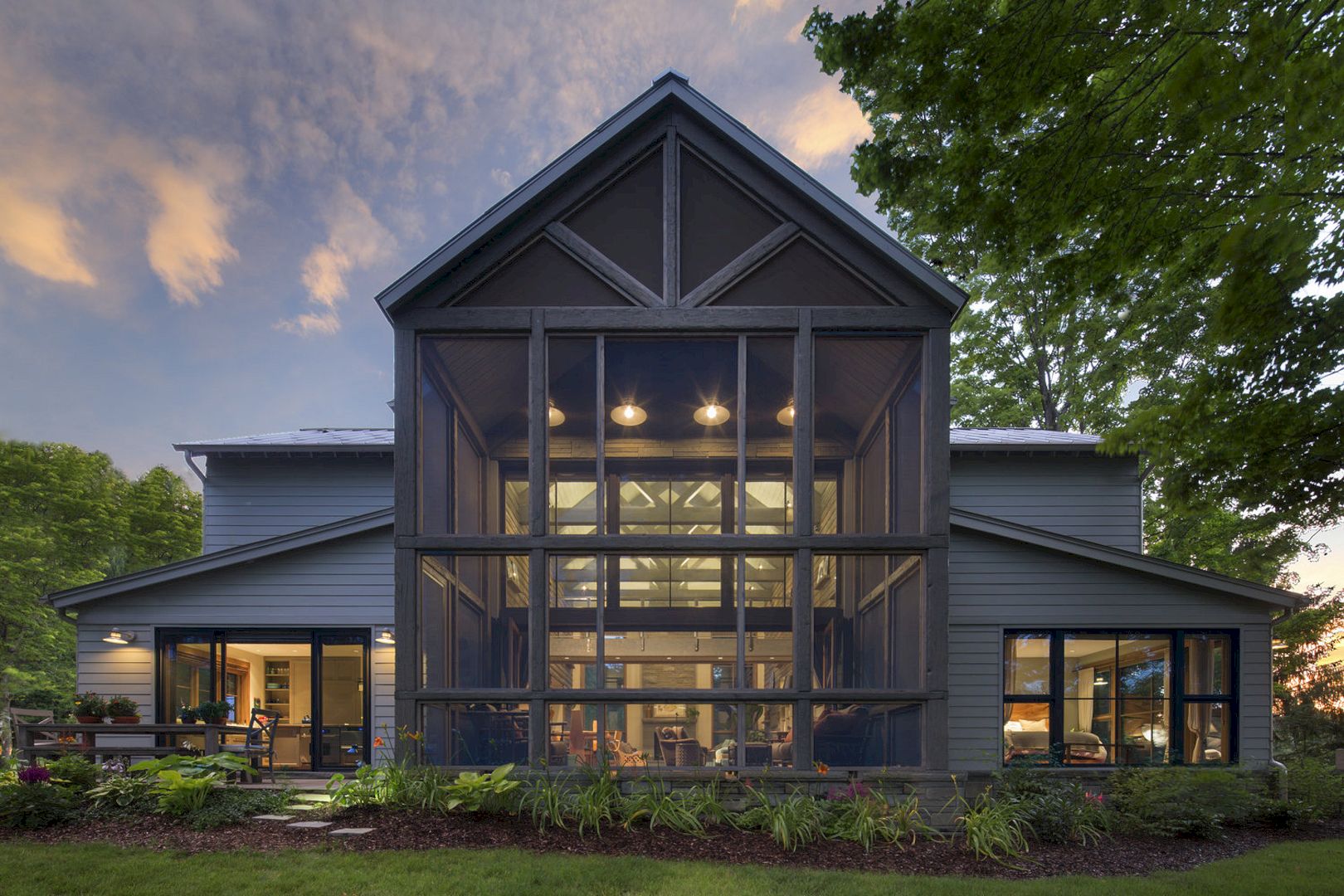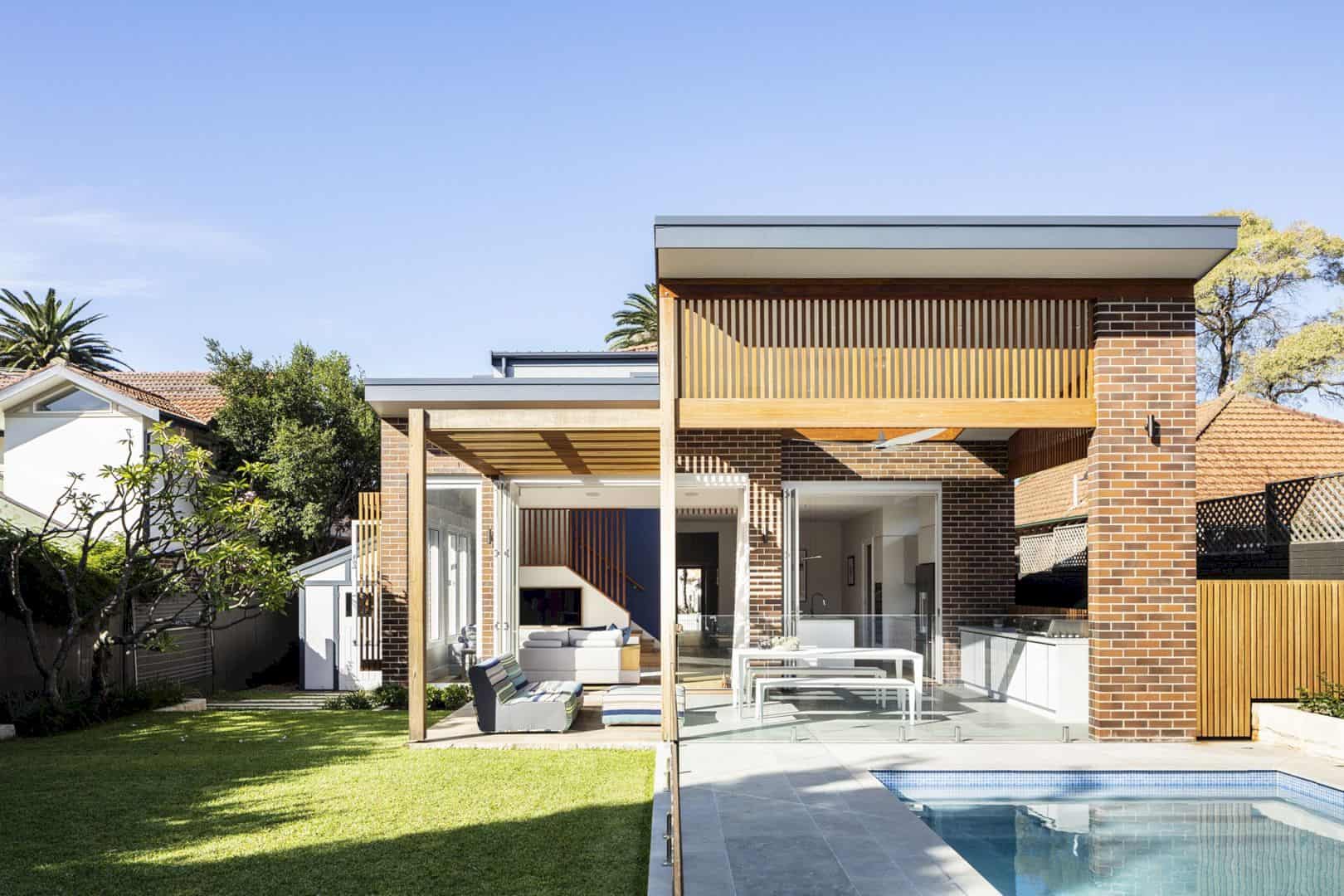Vermont-sur-le-Lac Residence is a residential project by AnneCarries built in 2002. The unique thing about this project is about the design. The residential is designed with wood siding assembly and two volumes. The result makes it looks like a wooden house with a touch of modern style. Vermont-sur-le-Lac Residence is divided between some rooms based on its function.
Construction
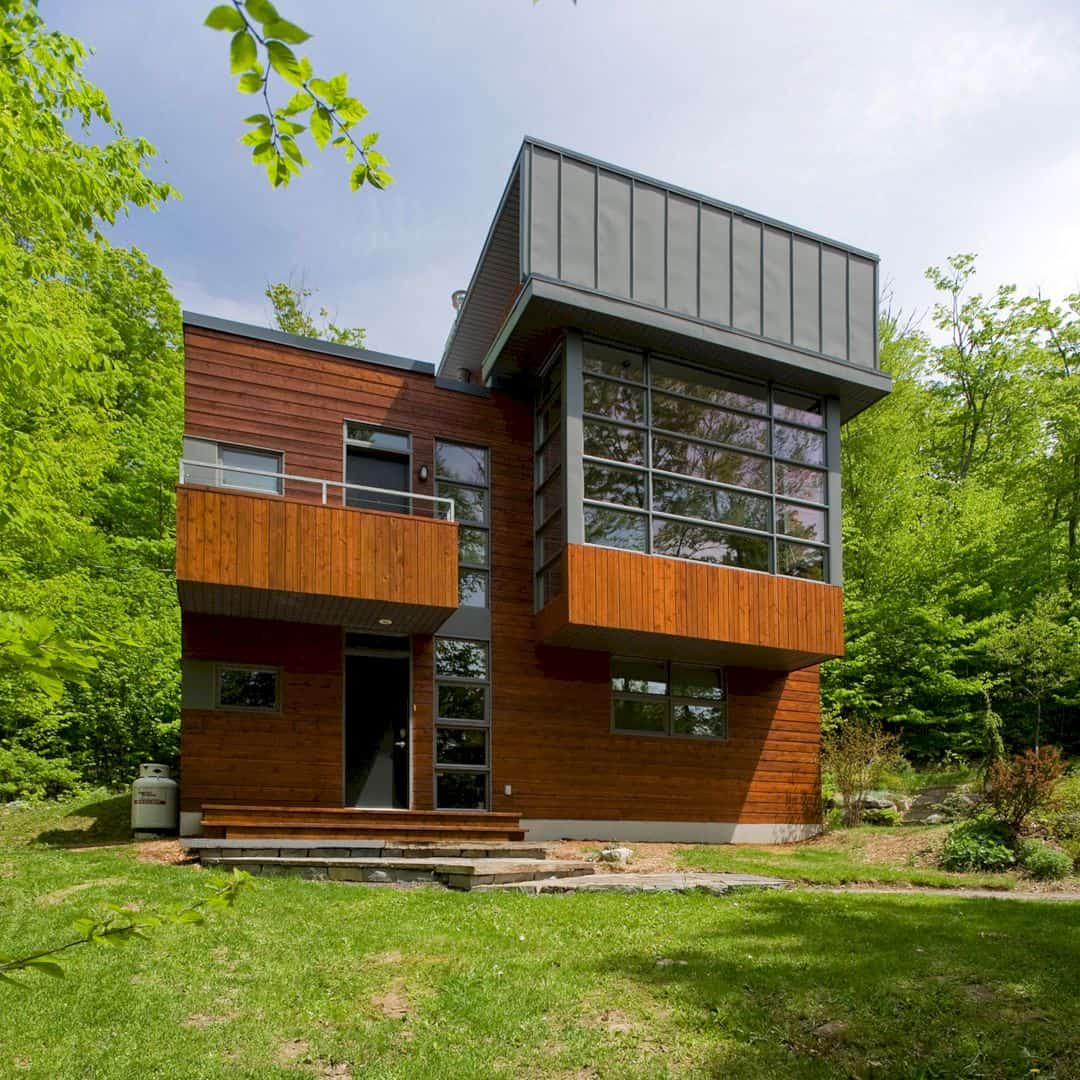
Vermont-sur-le-Lac Residence is deposited and built on a bedrock outcrop. It is also backed to the mountain around the residence site. It has two volumes with wood siding assembly which are distinguished based on the functions.
Exterior
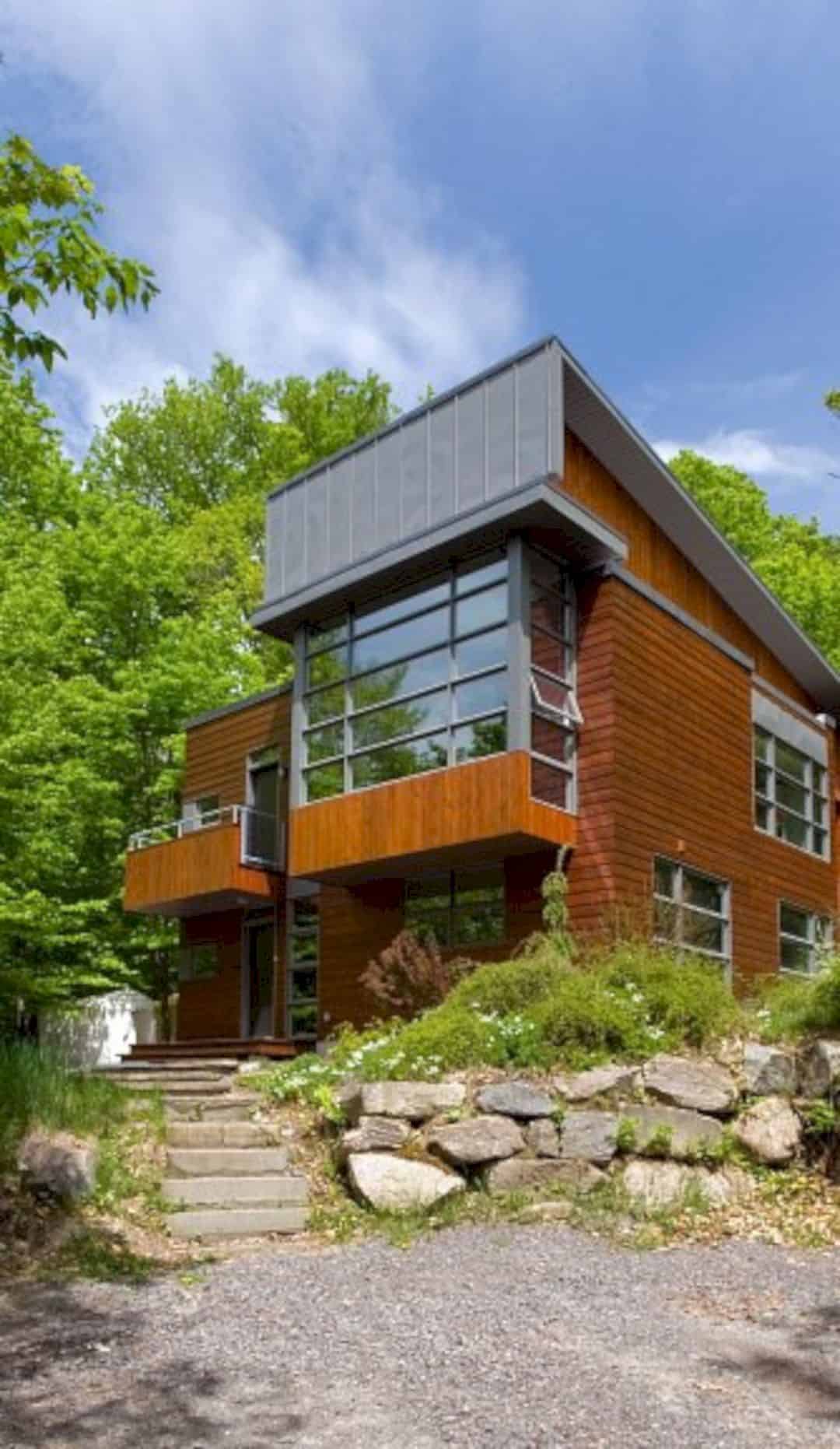
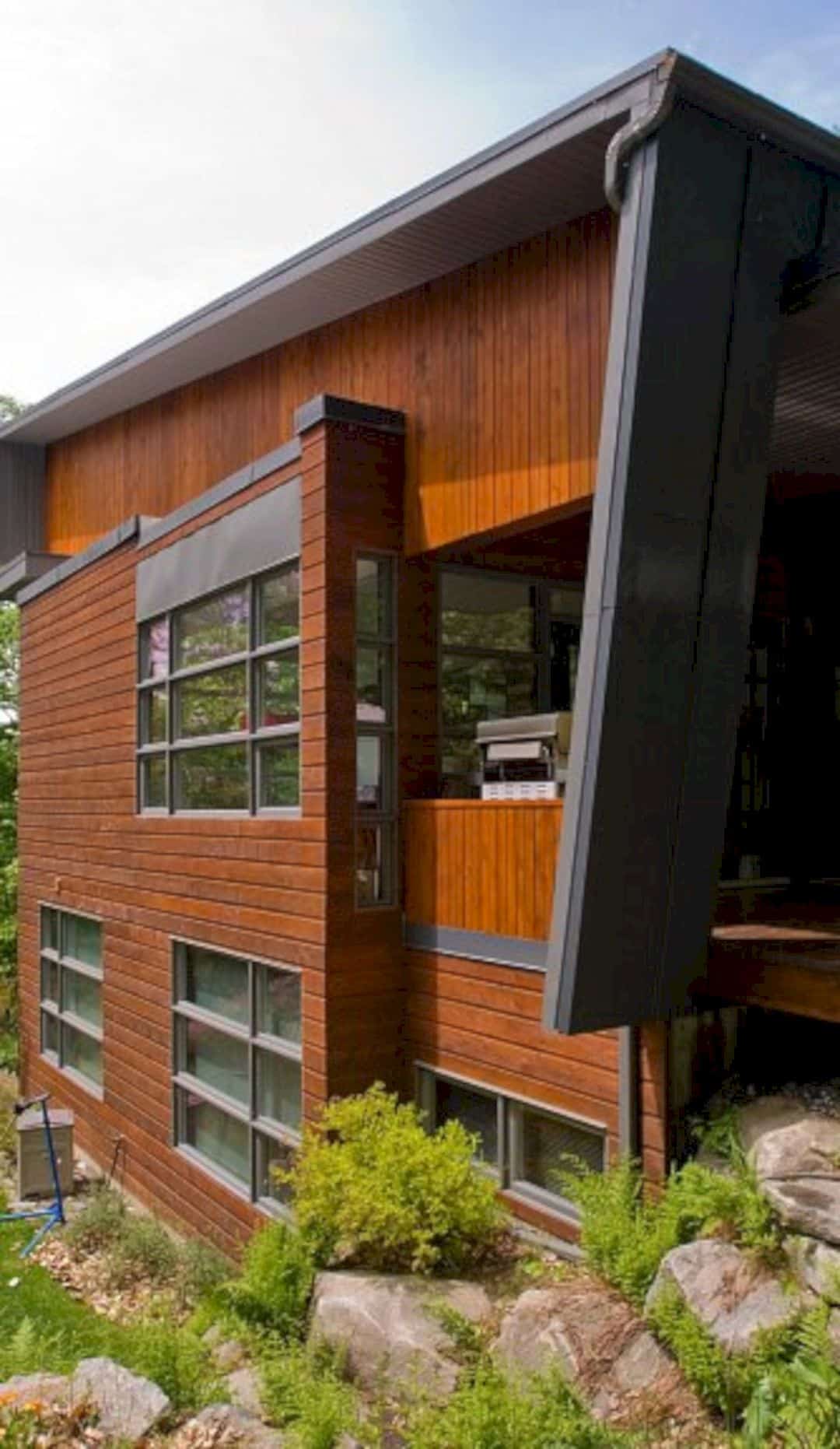
Because of the construction, Vermont-sur-le-Lac Residence looks a little bit higher when you see it closer. The stone staircase is welcoming right in front of the front door. The bedrock outcrop is decorated with a lot of green plants which are beautiful.
Landscape
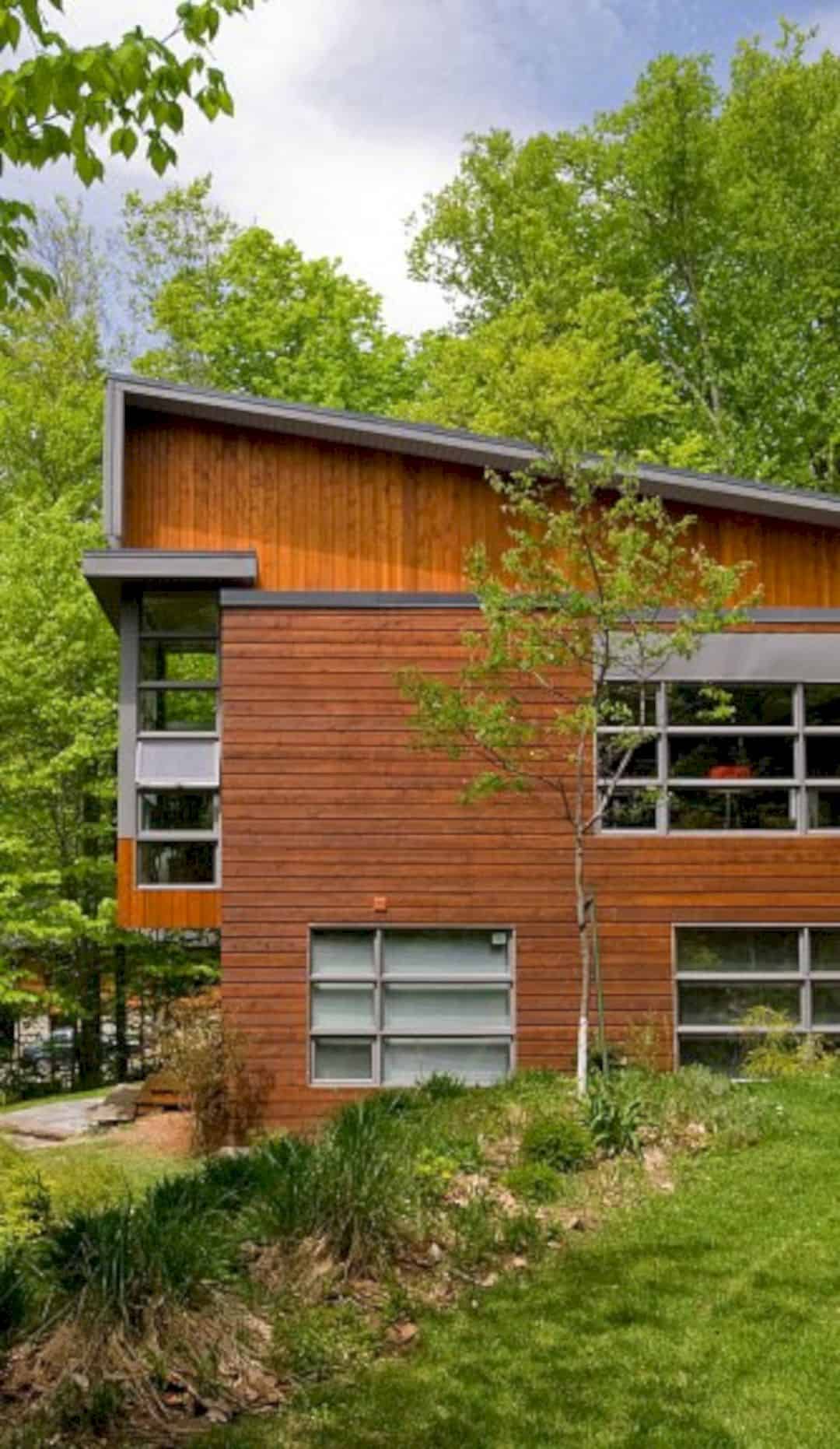
Vermont-sur-le-Lac Residence is located on a natural landscape with green living things like trees and grass. The use of wood siding assembly makes this residence fits well with the natural landscape around it, like the lake and mountains.
Interior
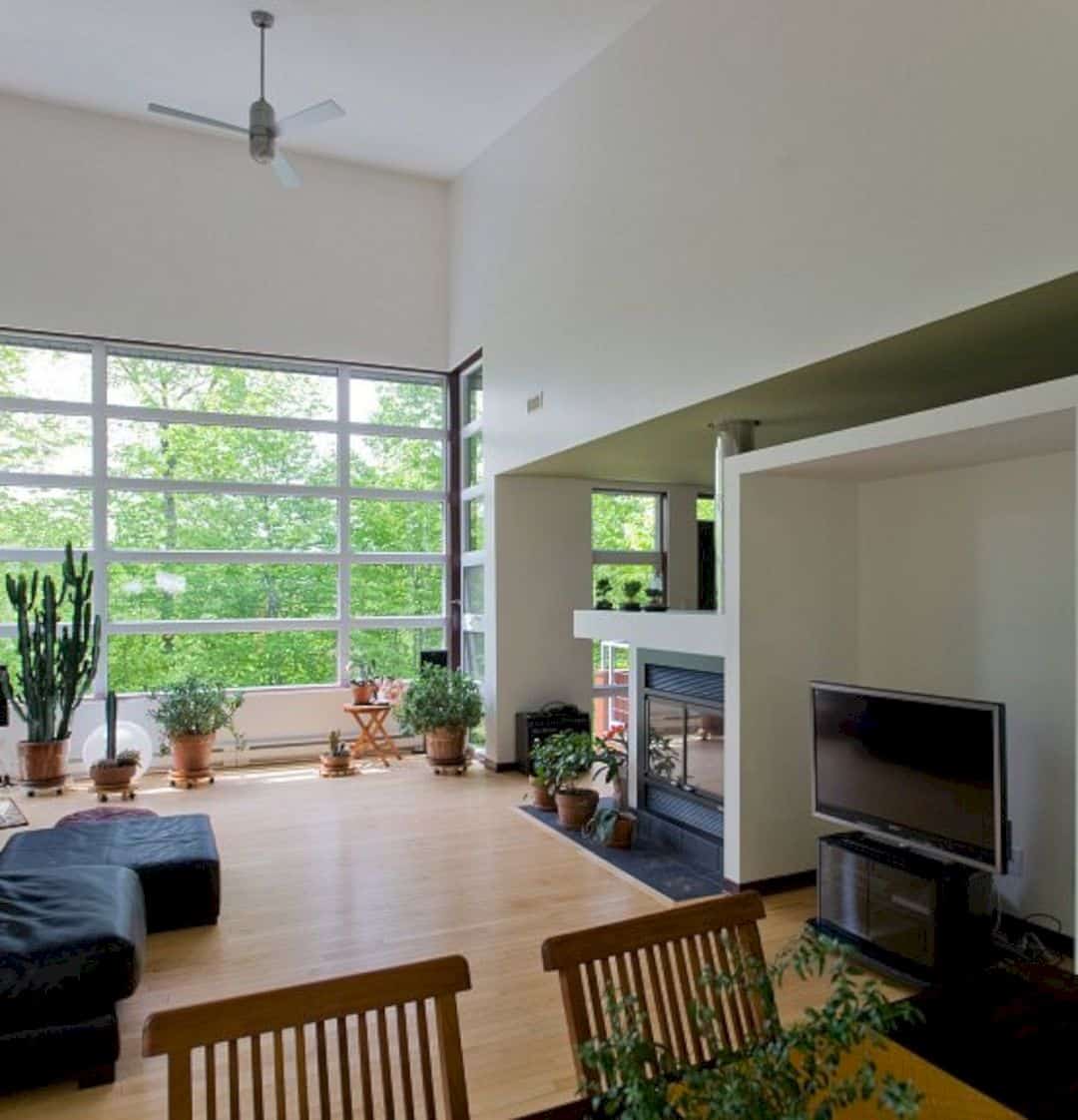
The living room is located in one open area with the dining room. It can be designed by a benefit from the high sloping roof of the residence. The interior design is also oriented to provide an awesome view of the mountains and the lake.
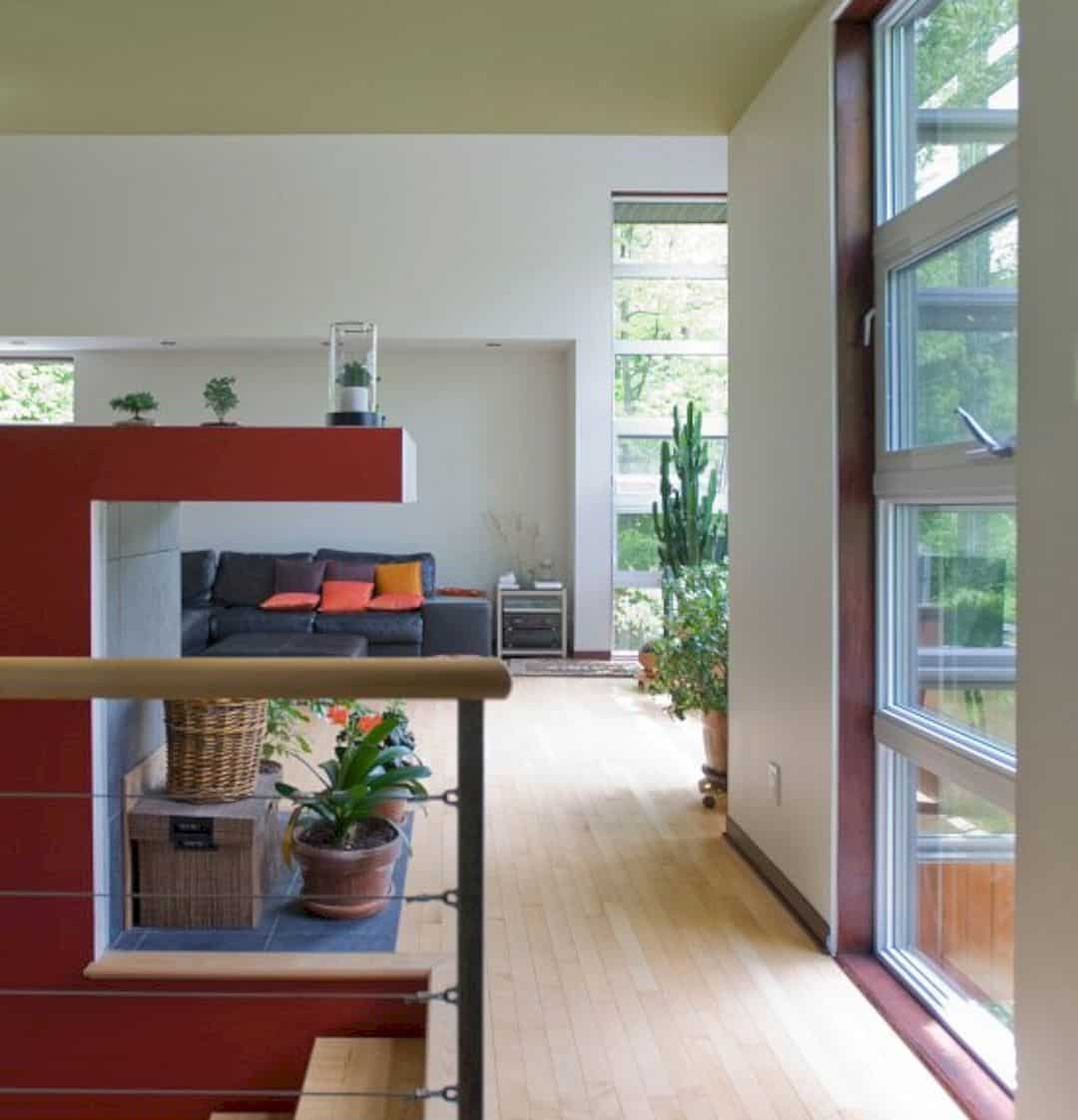
The glass door is used to give a little sunshine and opening. Vermont-sur-le-Lac Residence also has some service rooms. Those rooms are oriented north with a flat roof volume to preserve the privacy with the neighbor around the residence.
Connection
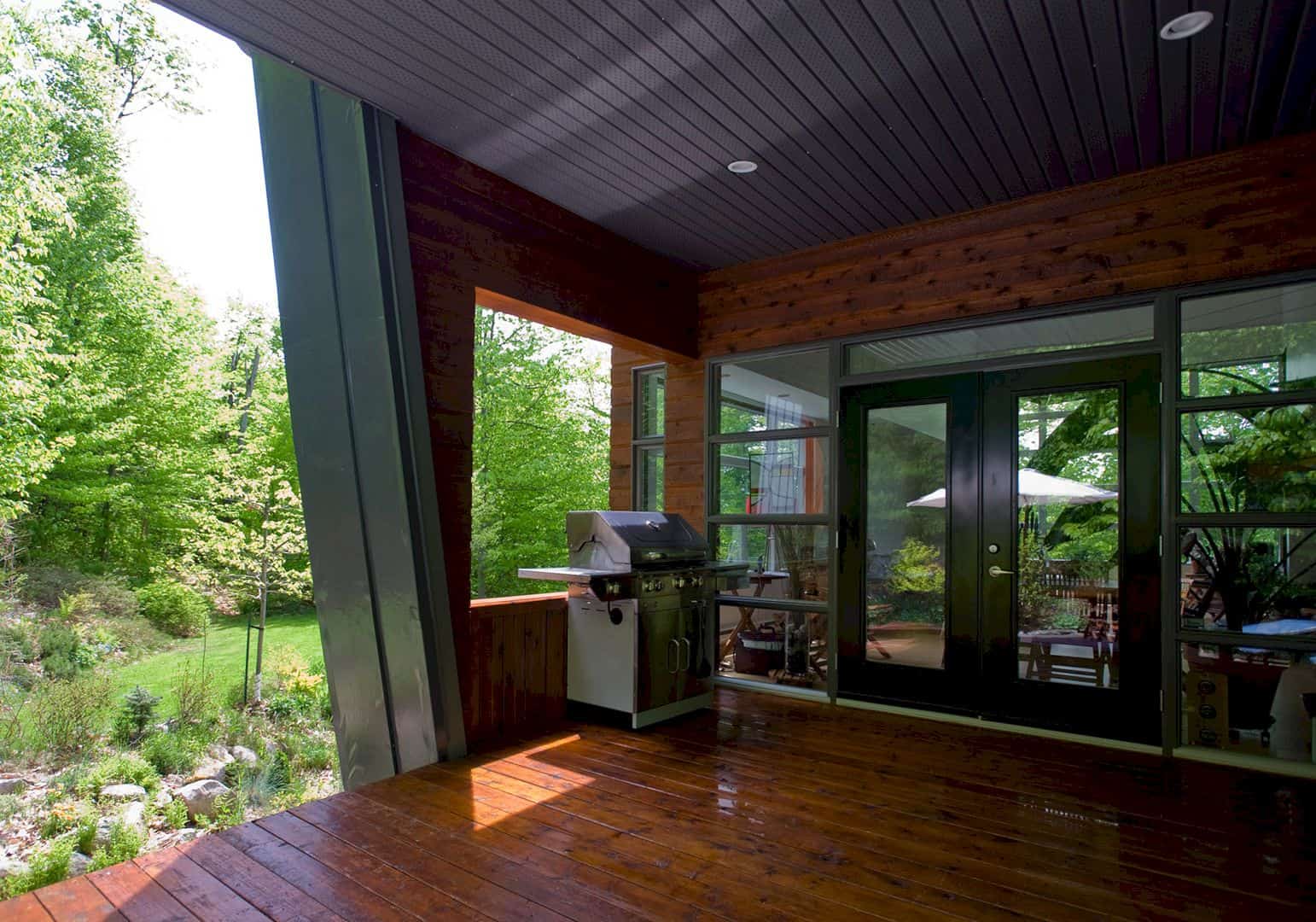
Vermont-sur-le-Lac Residence is designed with a connection idea between the nature and the people. You can see it from the rooms on the garden level inside the house. It allows direct contact with the beautiful nature. The common room upstairs can be used to enjoy the beautiful landscape too.
Via annecarrier
Discover more from Futurist Architecture
Subscribe to get the latest posts sent to your email.
