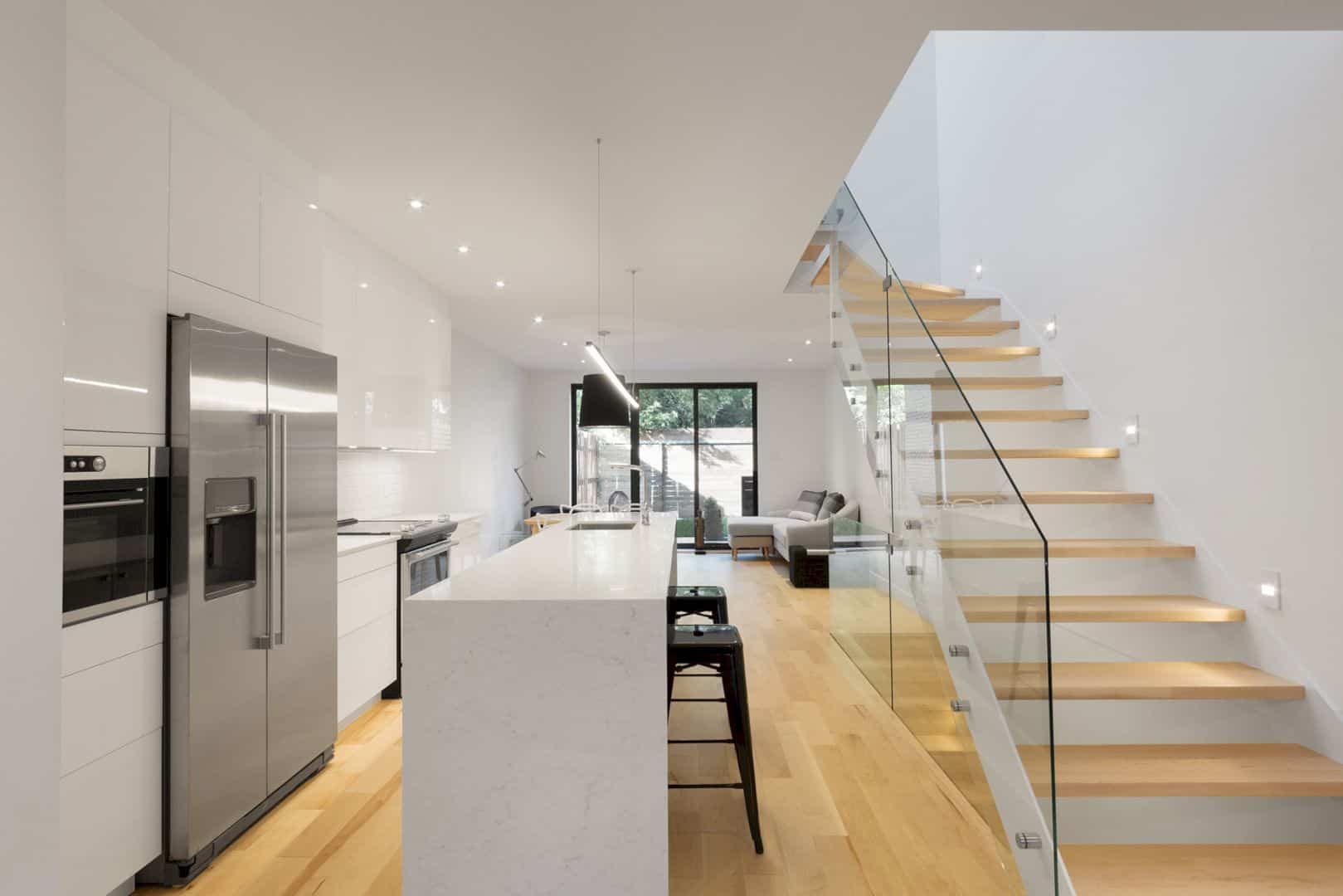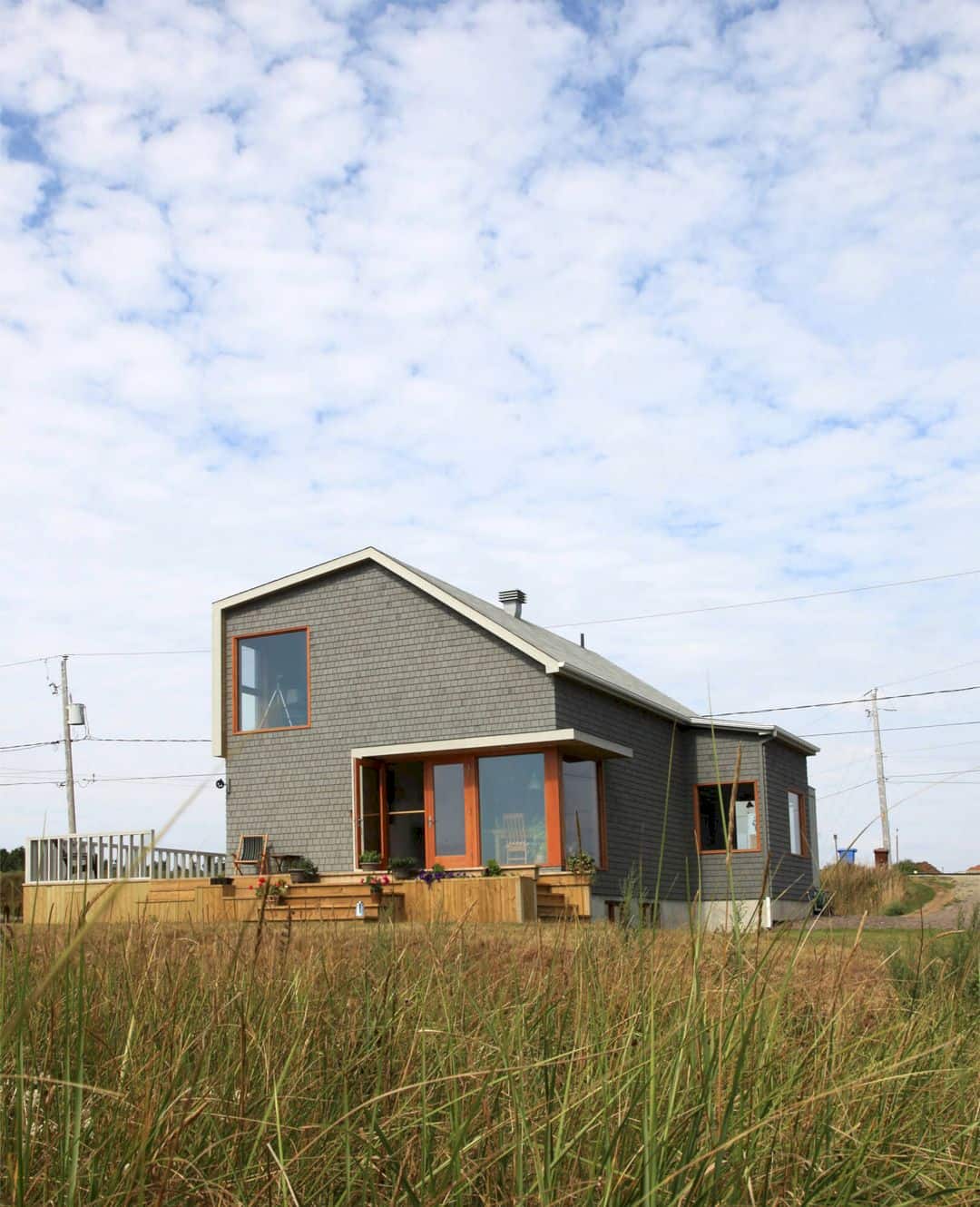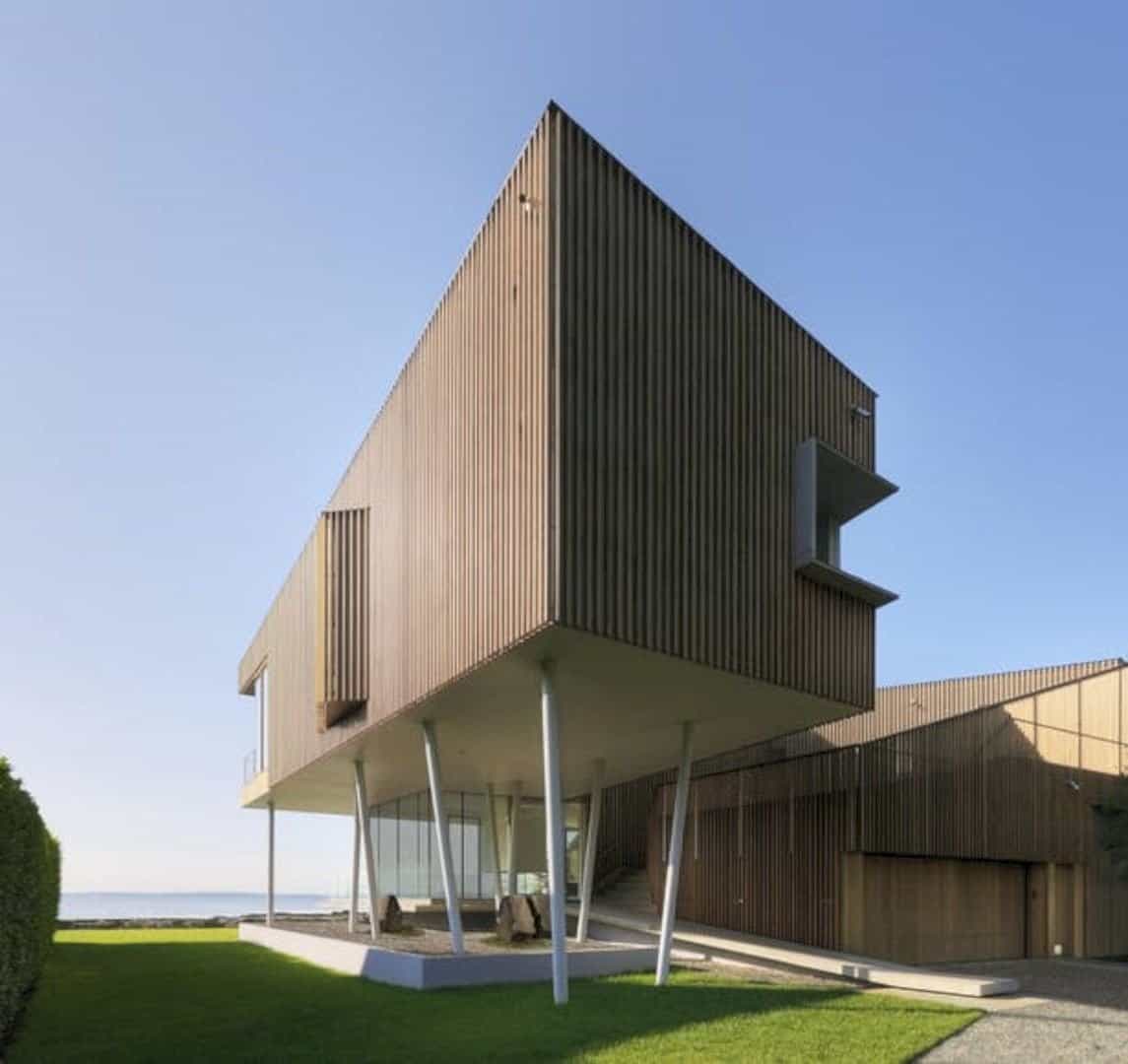Chambord Houses are located in Plateau Mont-Royal. It is a conversion project of four units into two modern townhouses. Every unit is designed with complete interiors like a bedroom, office space, and even an open area on the ground floor. DERASPE PROJECTS inc. works with GENIEX to design these townhouses to be the most comfortable living place in the area.
Facade
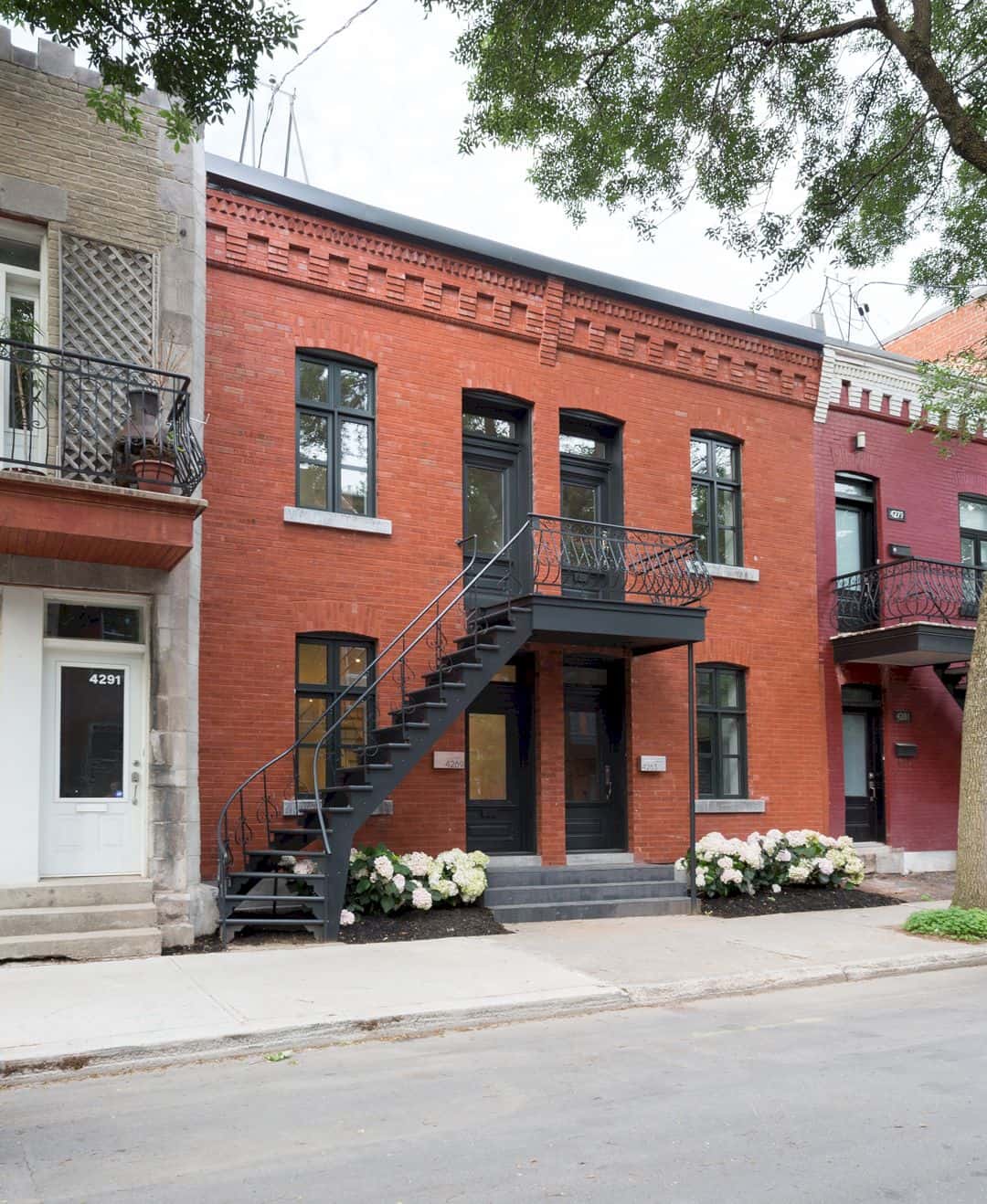
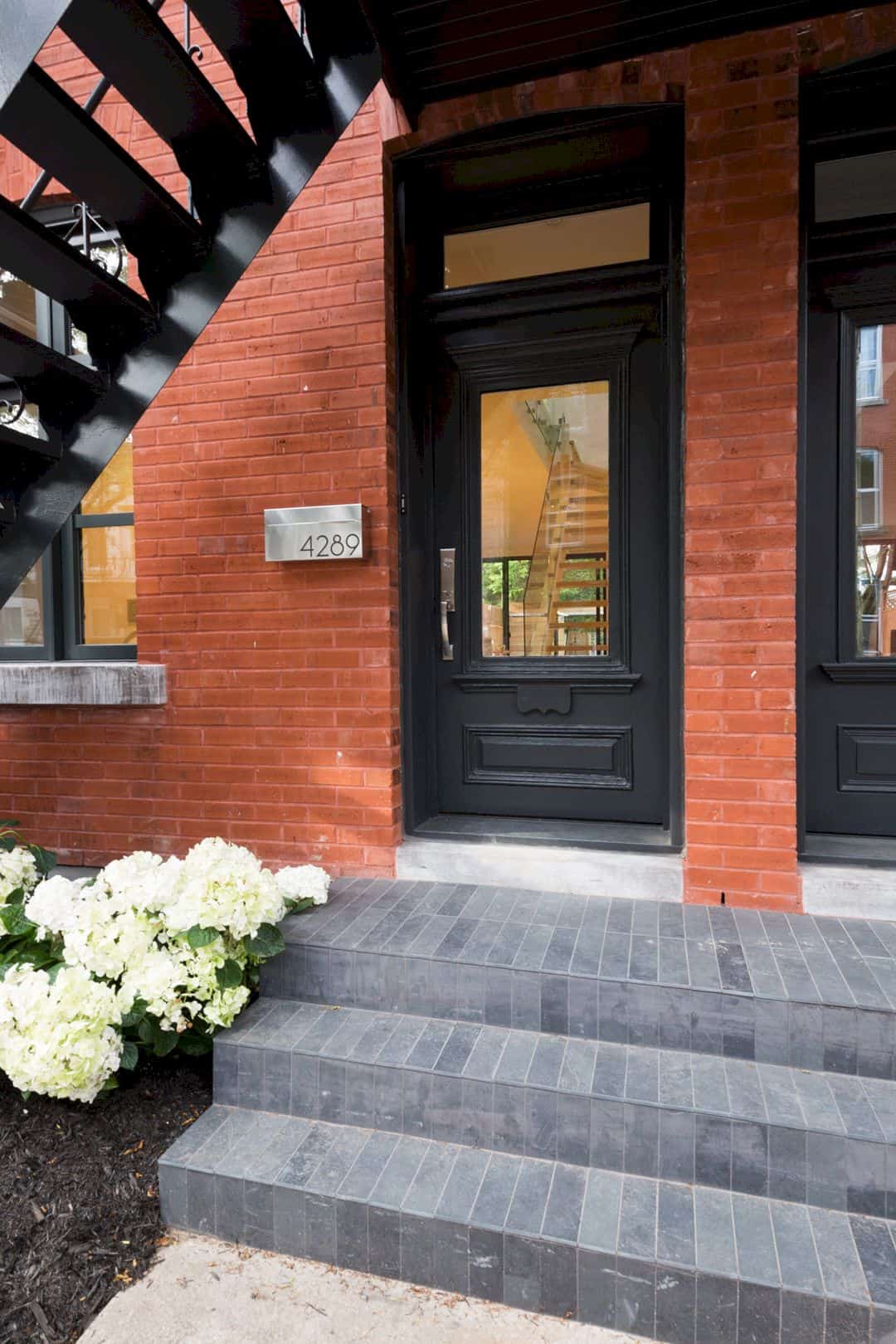
The facade of Chambord Houses is restored completely to keep the original features. The beautiful of red brick can be seen when you see these houses from the outside. The black staircase looks perfect with the black frame on door and windows.
Open Area
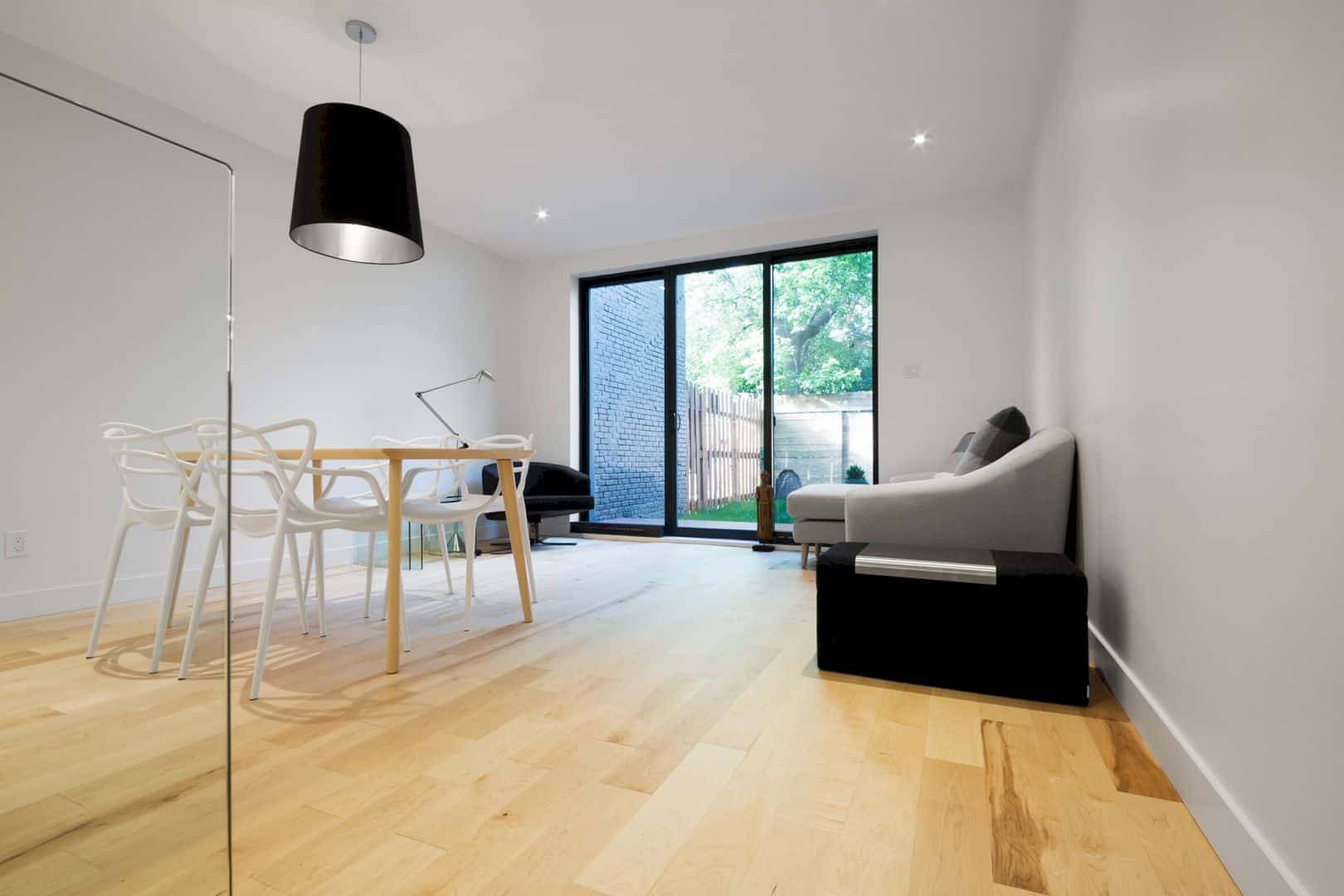
The open area is located on the ground floor. This area is the place of a living room, dining room, and also a kitchen. The private backyard also can be accessed easily through this area. The interior is simply modern with white wall and wooden floor.
Staircase
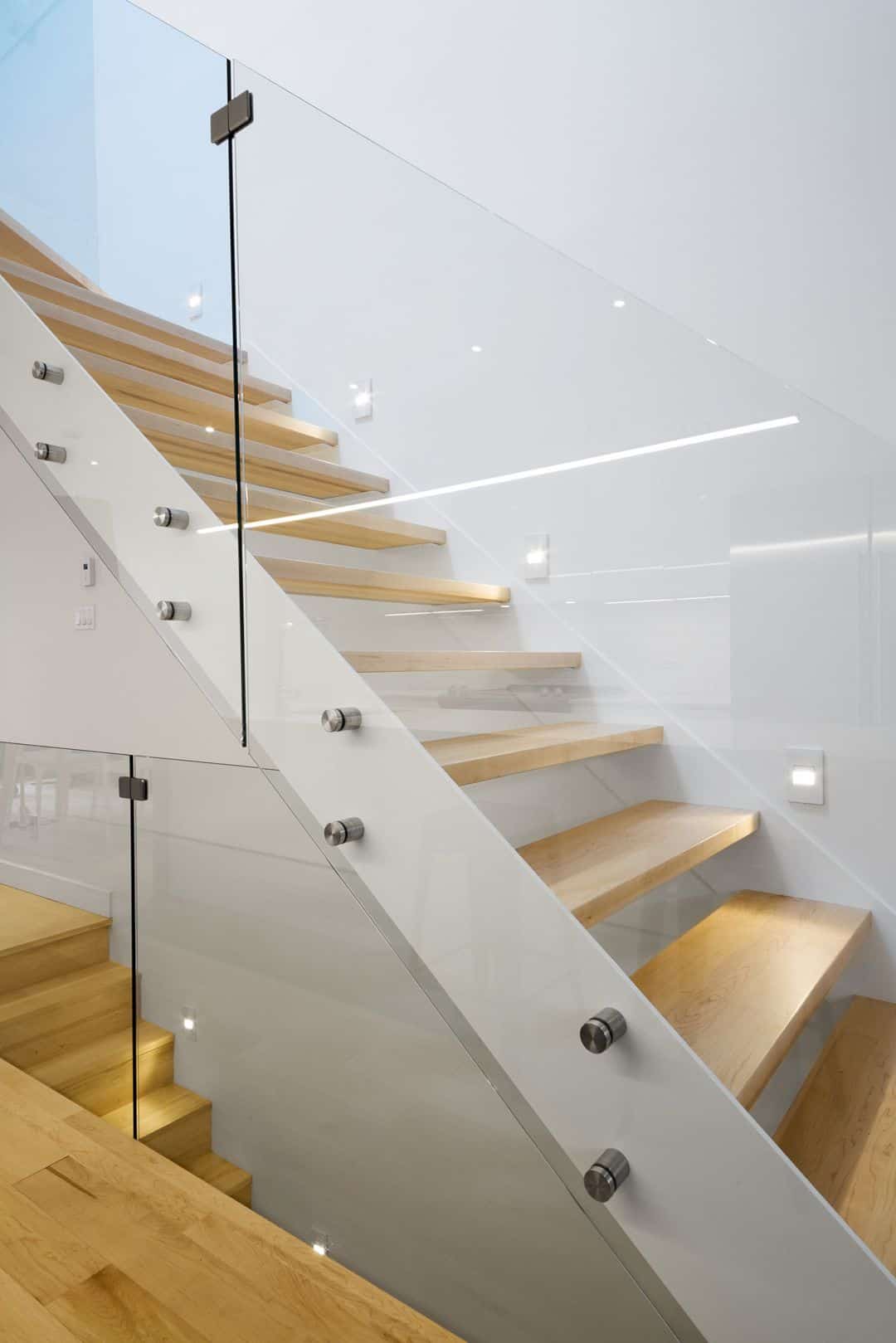
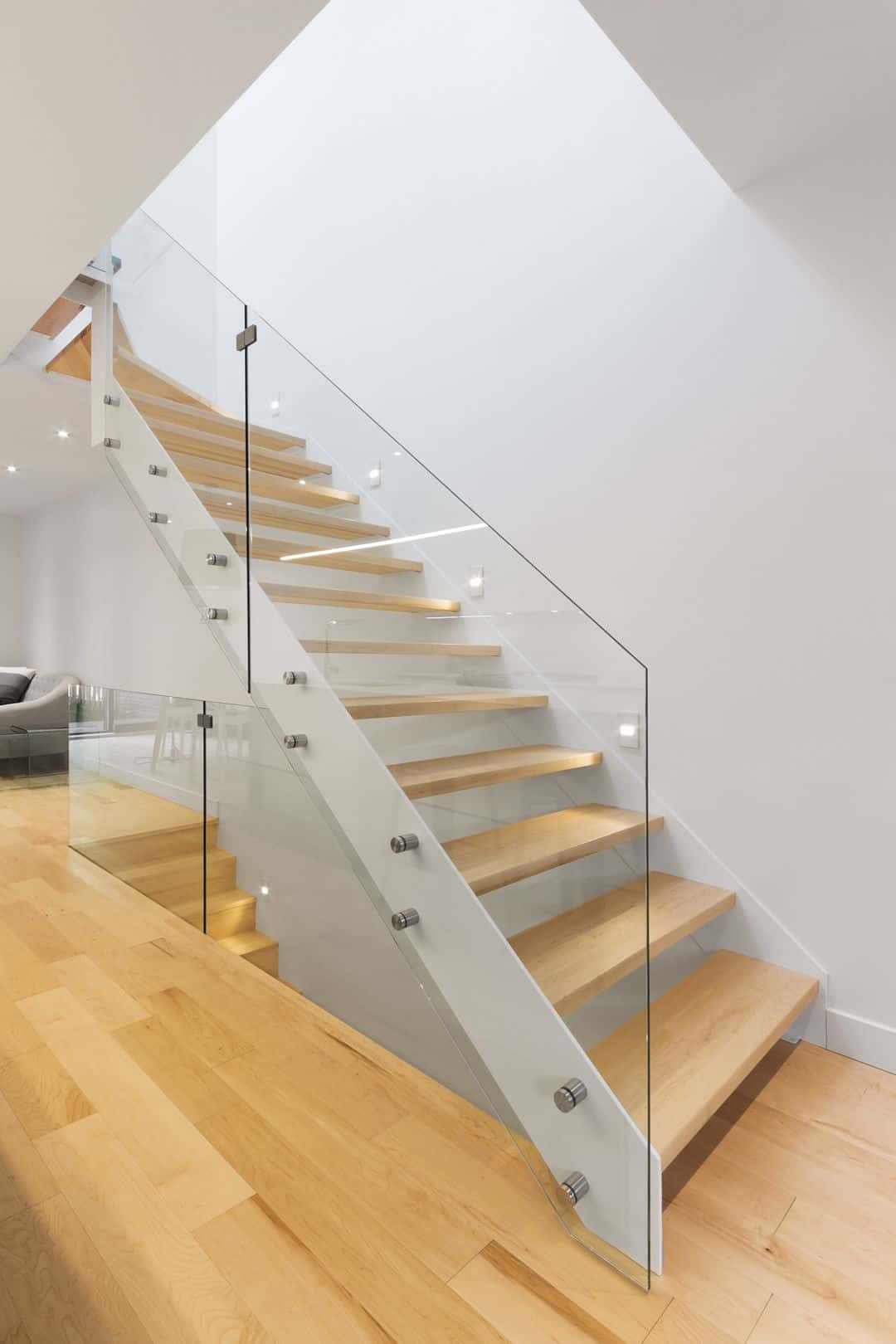
The staircase is designed beautifully with the clear glass along with it. The small wooden steps are made of the same wood materials on the floor. That’s why this staircase fits well with the floors near it. It feels warmer and comfortable.
Interior
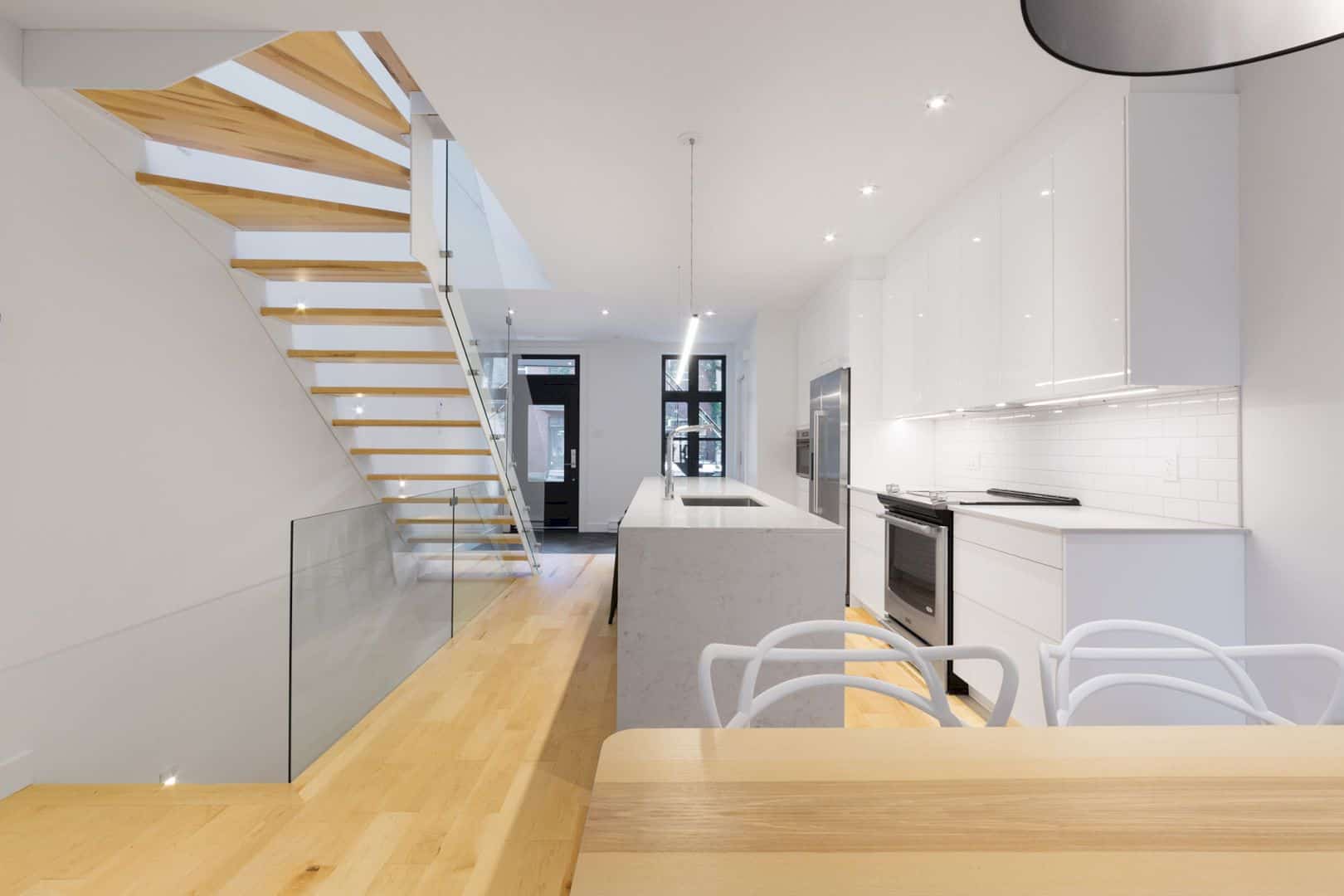
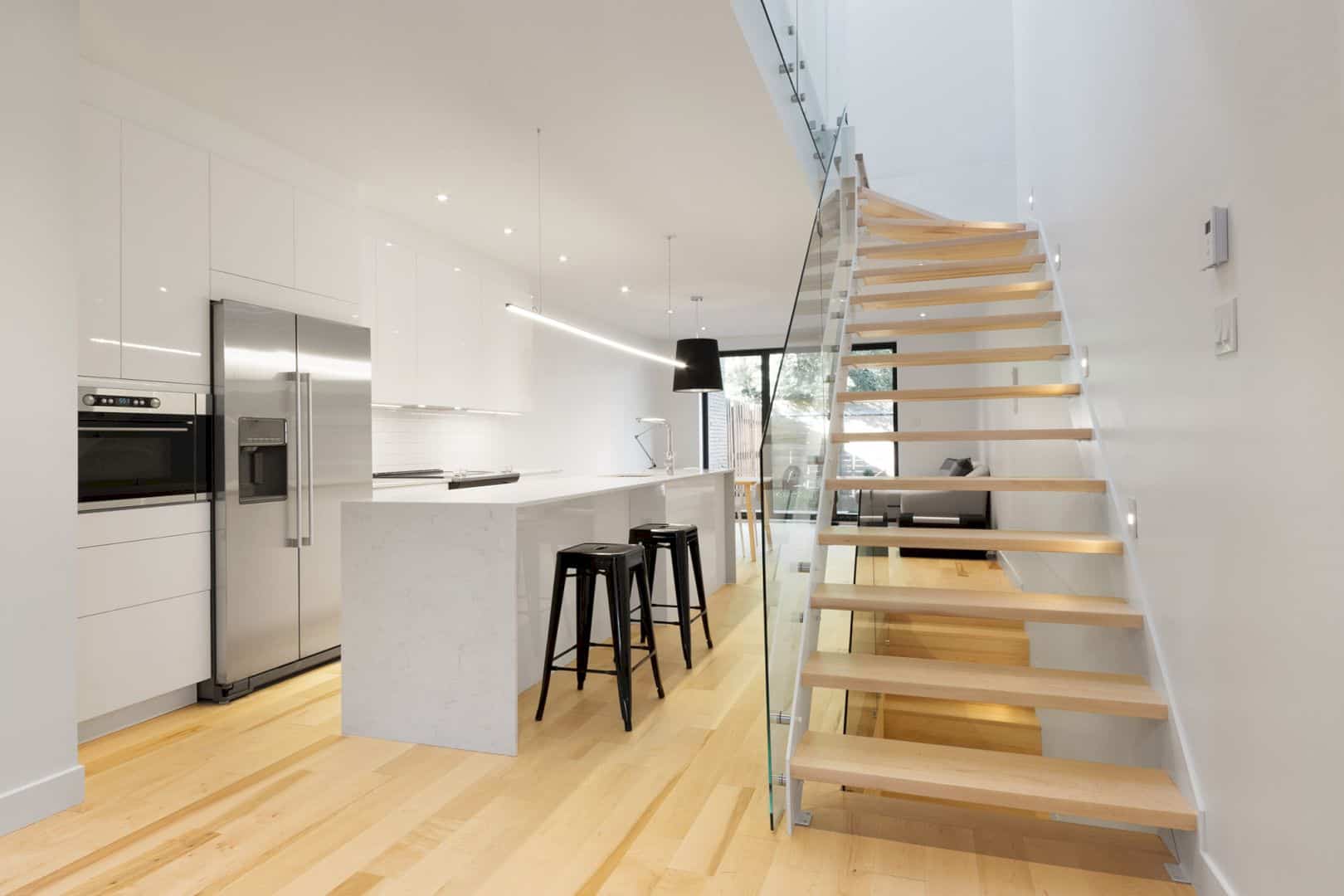
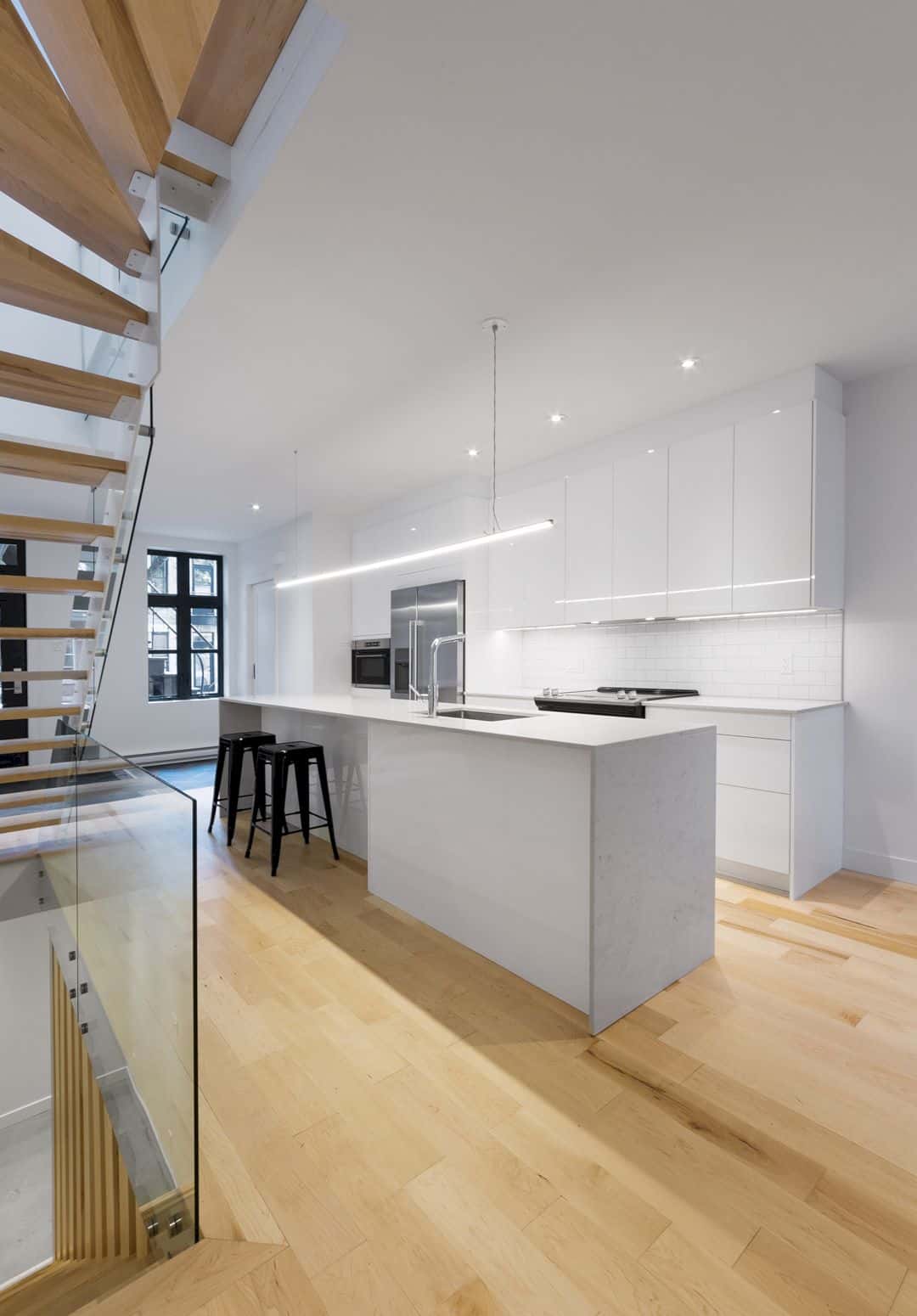
The combination of different materials and colors can be seen in the open area interior. The furniture, floor, and staircase are united to give an awesome look of wood. The kitchen storage and island has a beautiful white color surface.
Bedroom
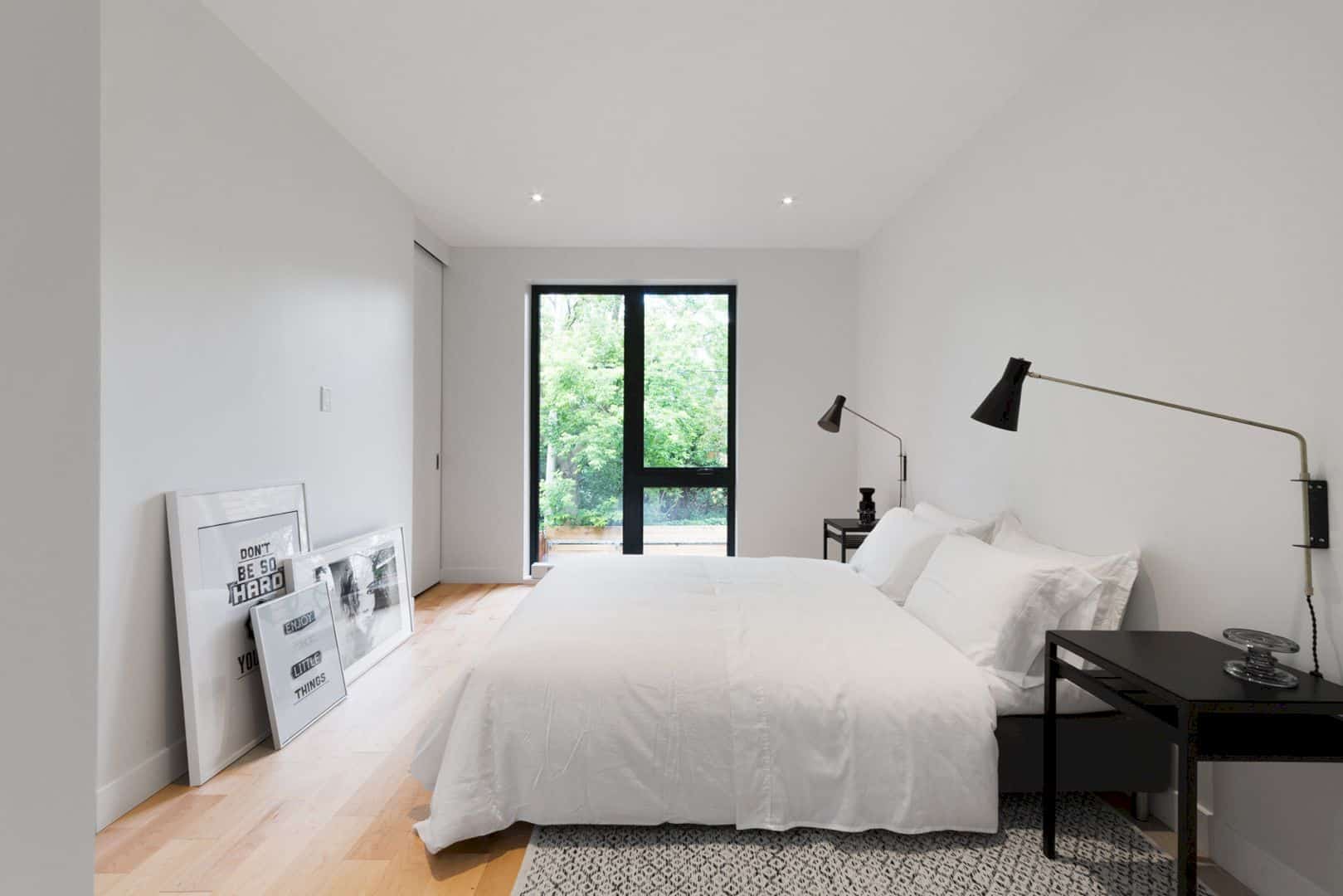
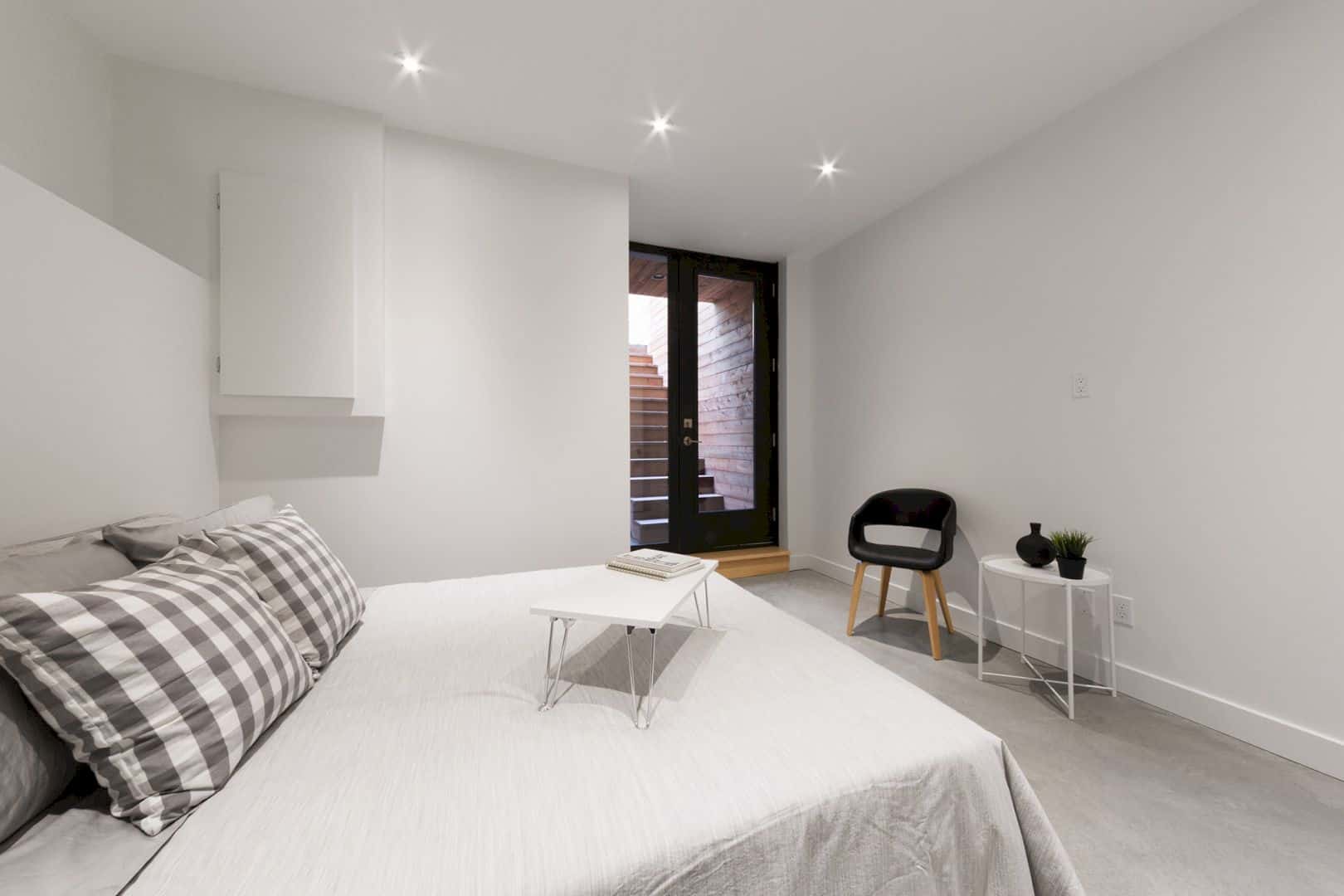
Chambord Houses has three bedrooms in each unit. Those bedrooms are designed in the same interior design with the other rooms. A modern and simple white color is not only decorating the wall and ceiling but also the bed.
Office Space
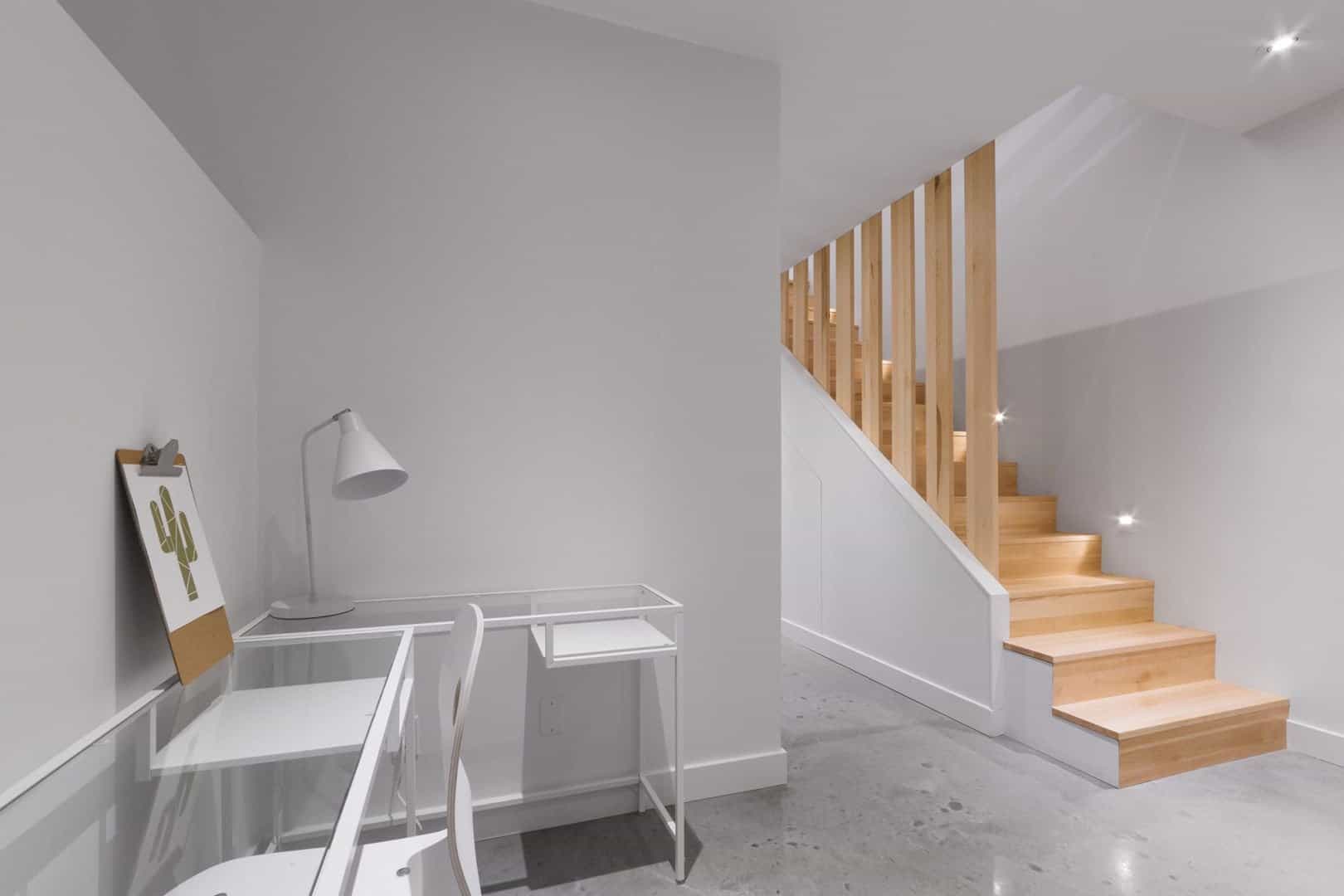
The office space takes a small area at the corner of the room. This office is small but also comfortable. The desk comes in white color and glass material on its surface. The white chair is also used to make a good balance with the white wall and desk.
Bathroom
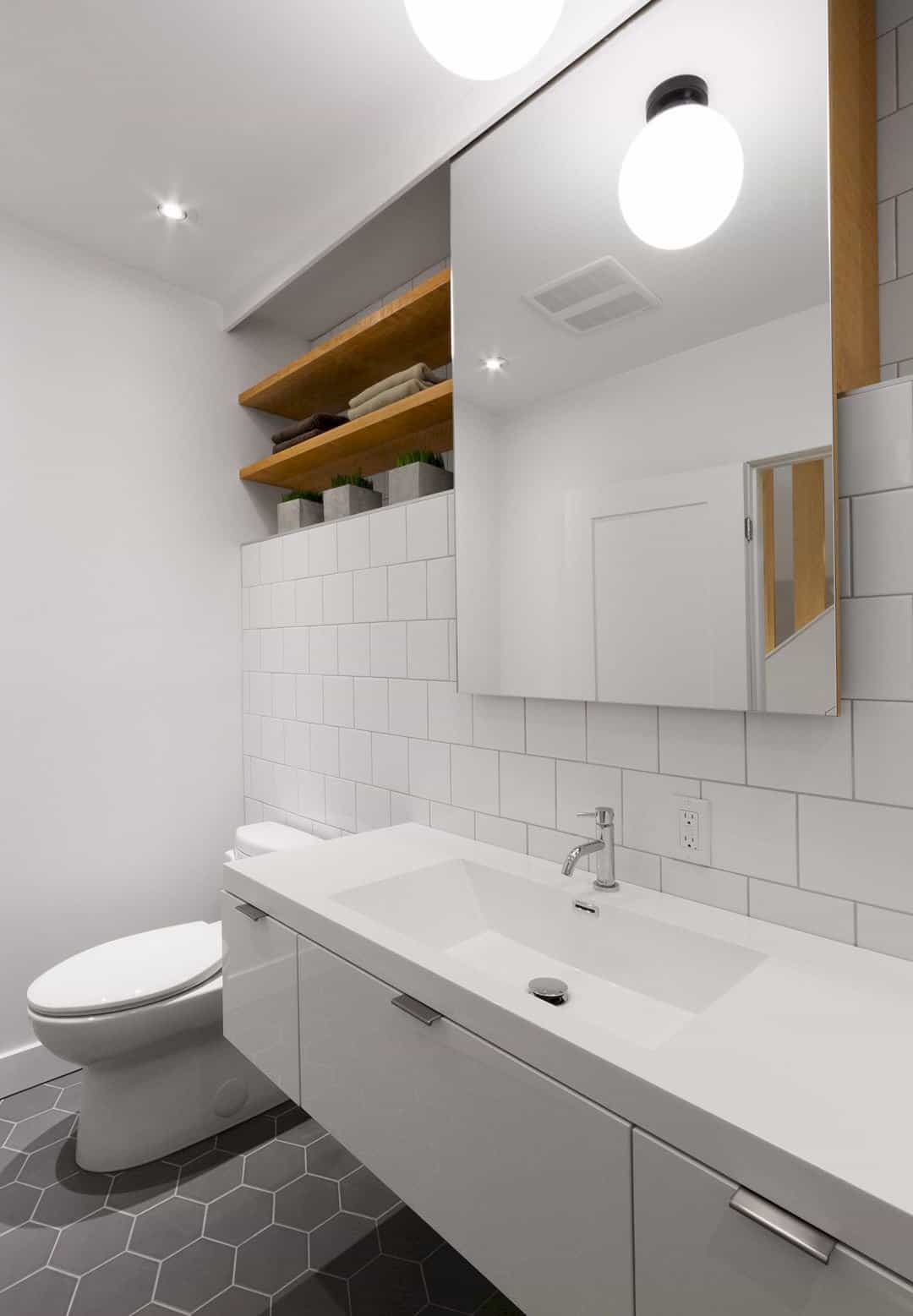
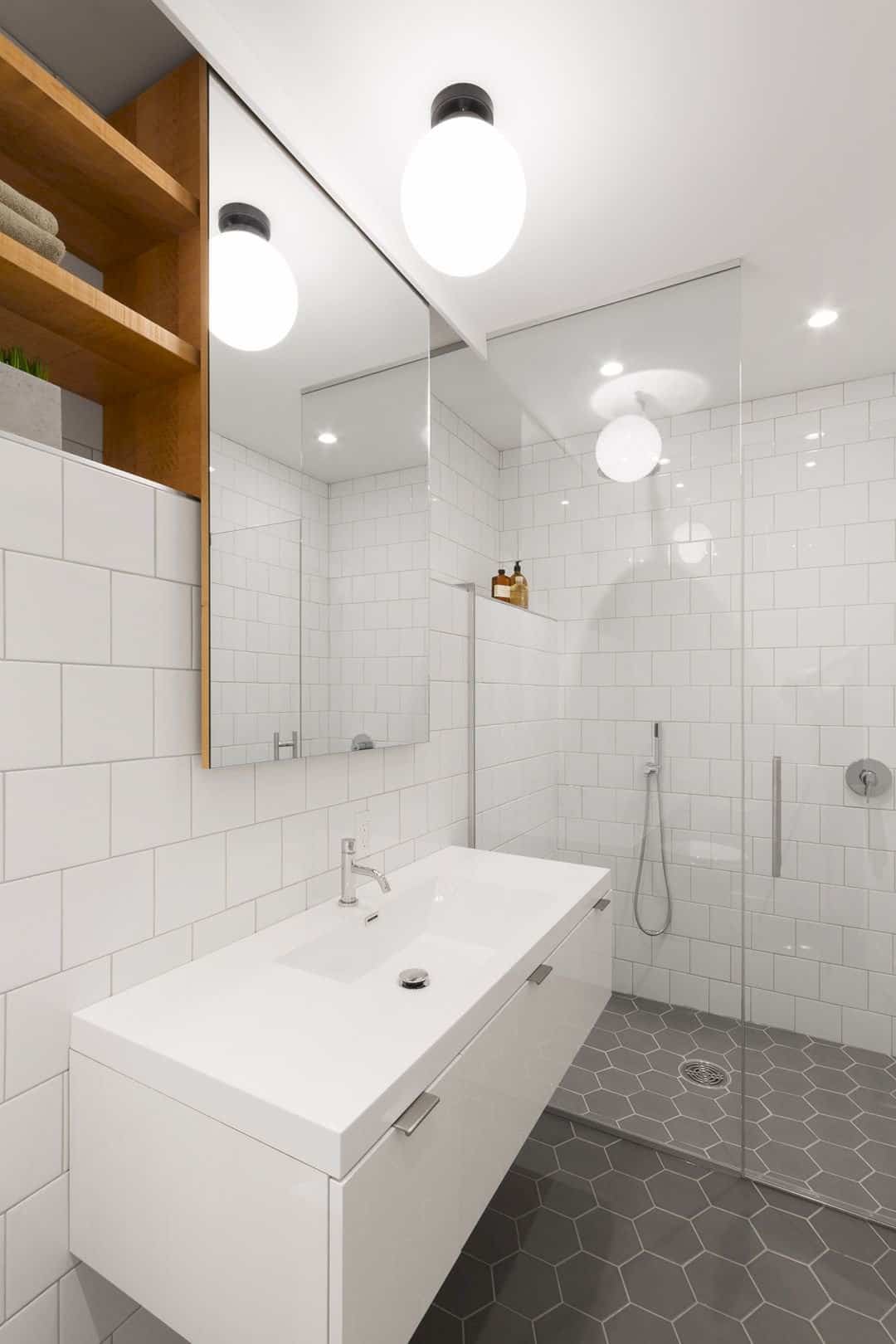
Each unit of Chambord Houses has two bathrooms. These bathrooms also have a toilet for each house. The white color can be seen from the tiles on the wall and also the sink with the storage too. The glass shower door adds an elegant style to the bathrooms.
Backyard
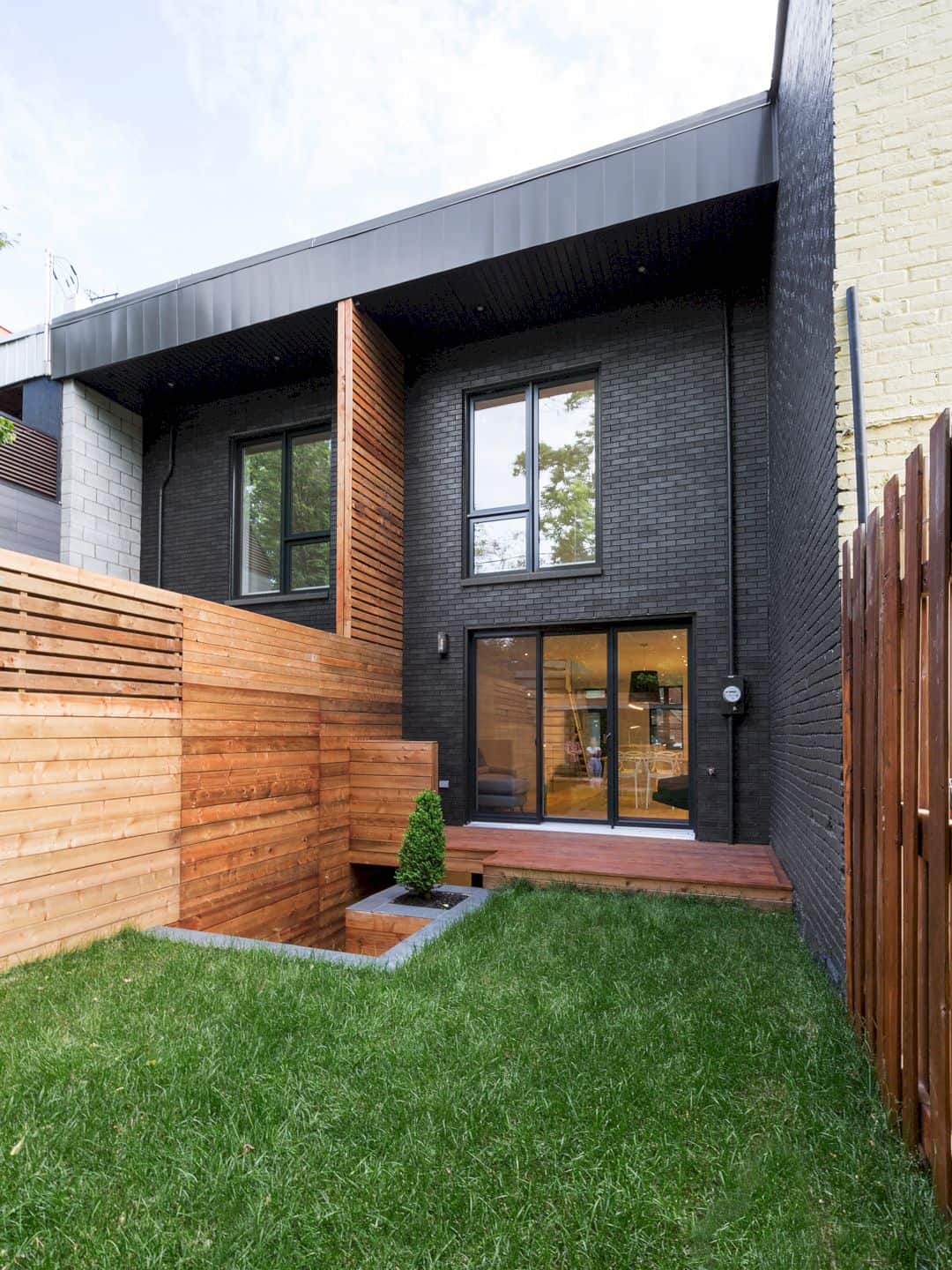
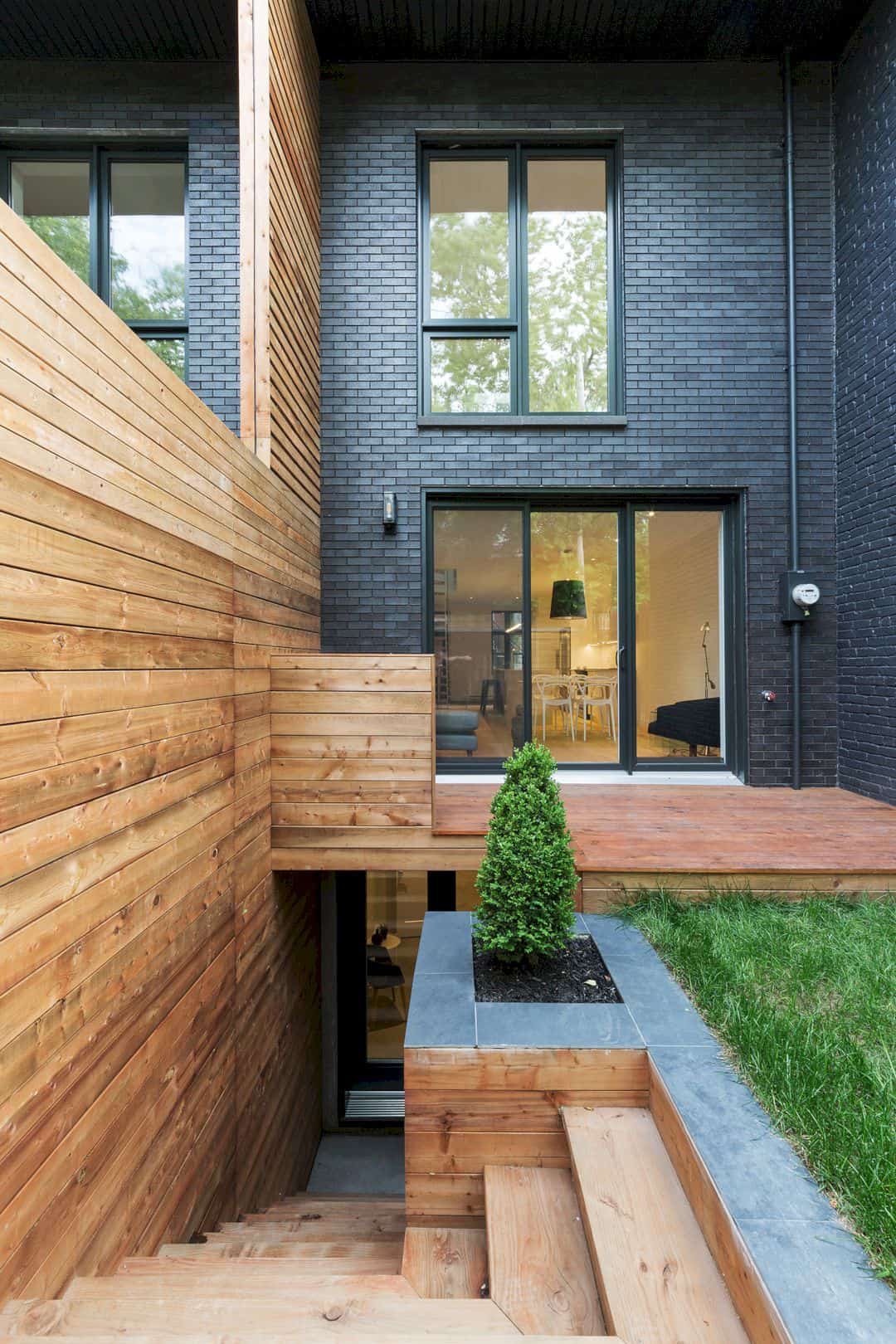
The private backyard offers an awesome area to enjoy the nature in a simple way. This backyard is designed with a small wooden deck and also the green grass. The wooden wall is used to give more private feeling to each house.
Via boom-town
Discover more from Futurist Architecture
Subscribe to get the latest posts sent to your email.
