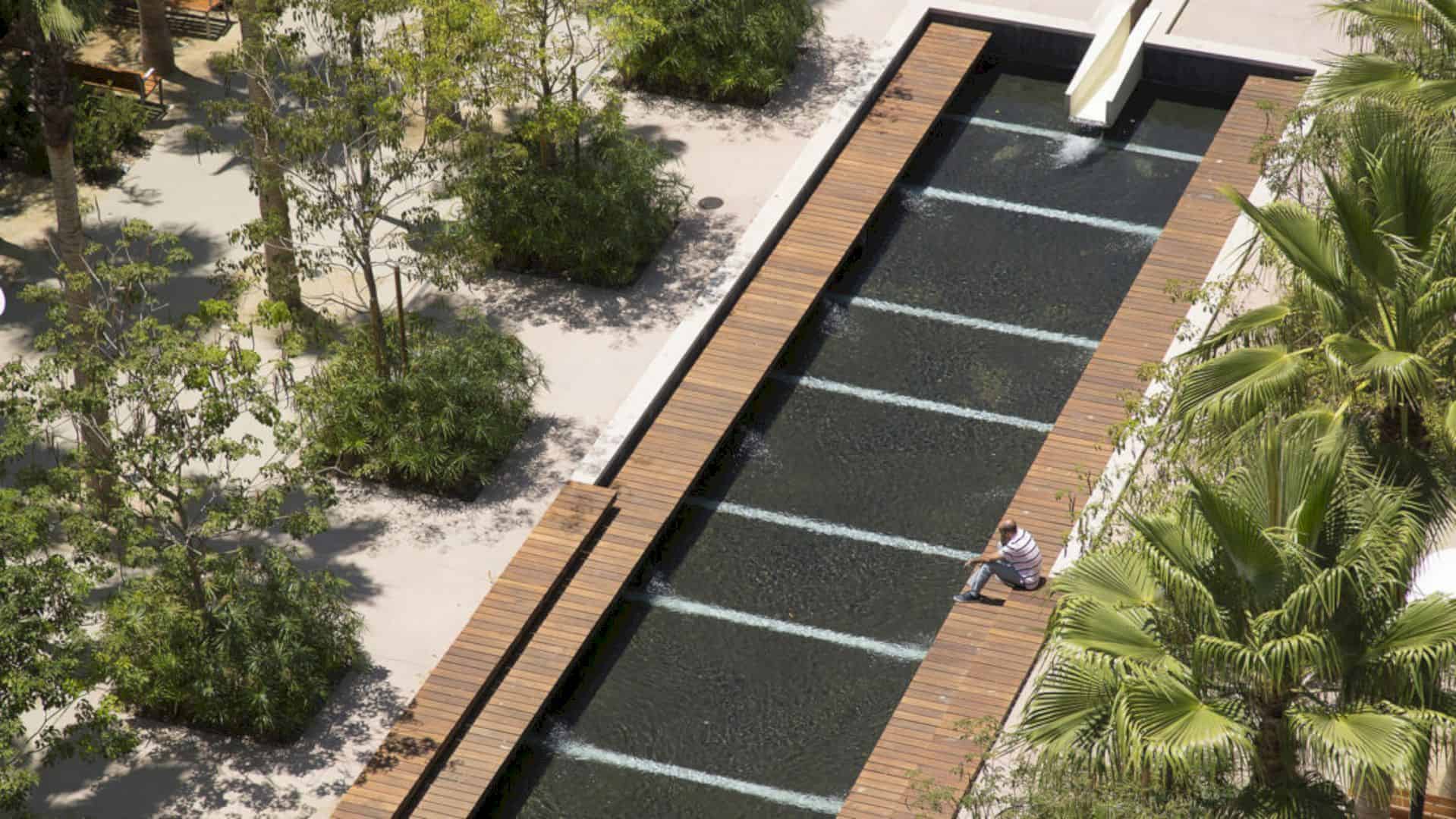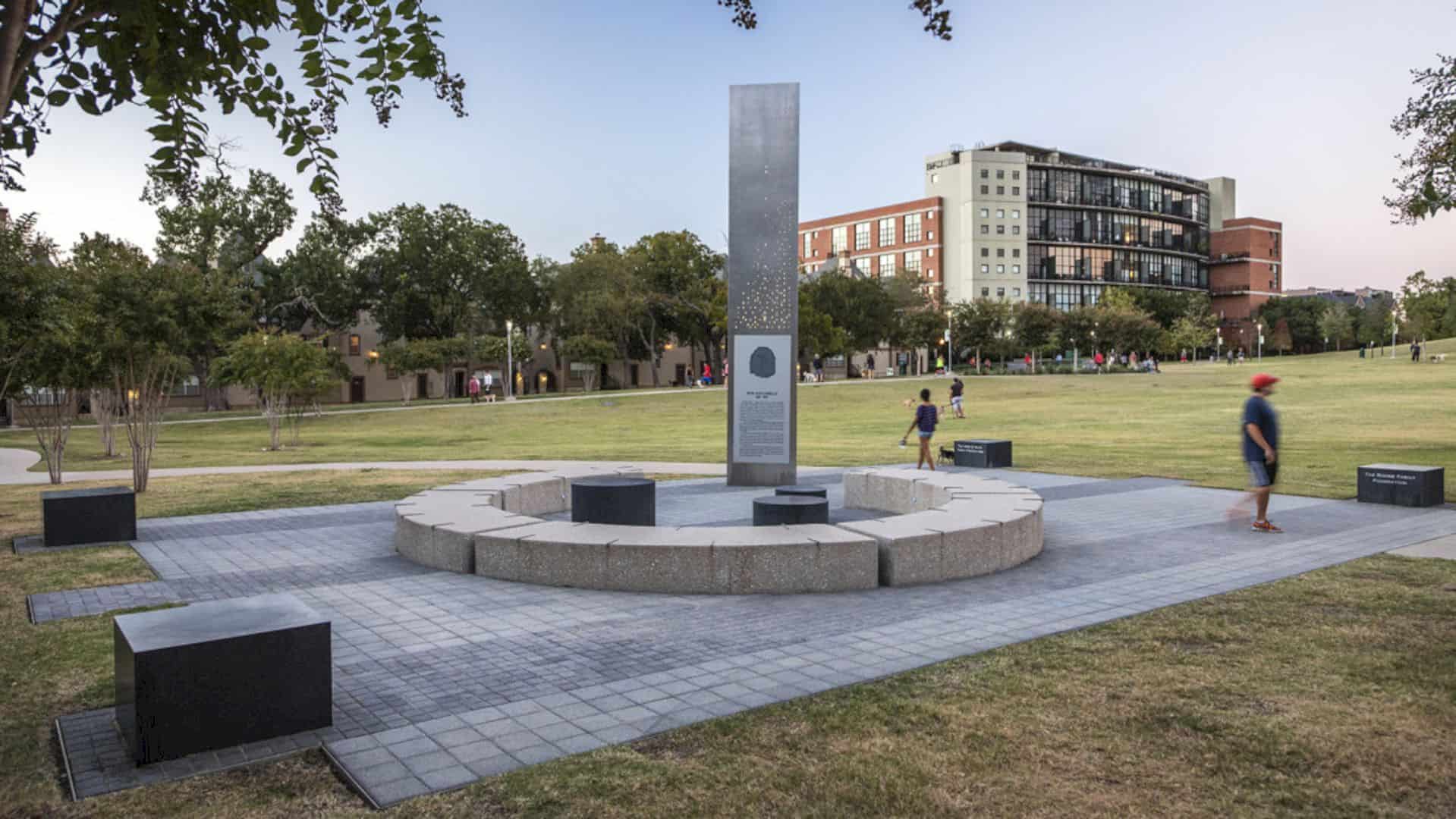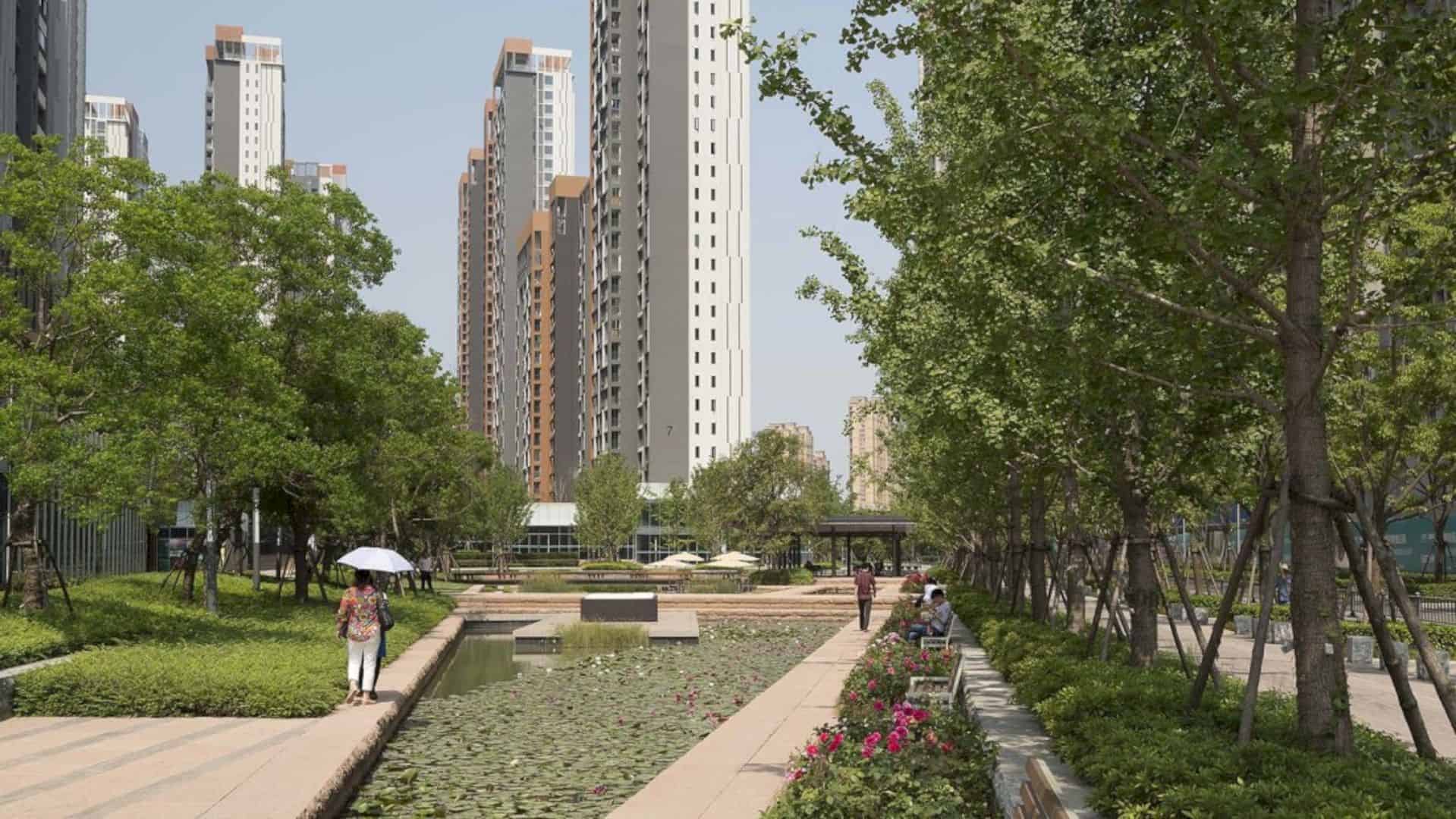SWA Group was responsible for landscape architecture project of West Shore Park in Baltimore, Maryland. Considered as Baltimore’s living room on the harbor, the park is positioned between Maryland Science Center and Baltimore Visitor Center. The 2.5-acre park also complements the Inner Harbor’s world-famous promenade.
West Shore Park
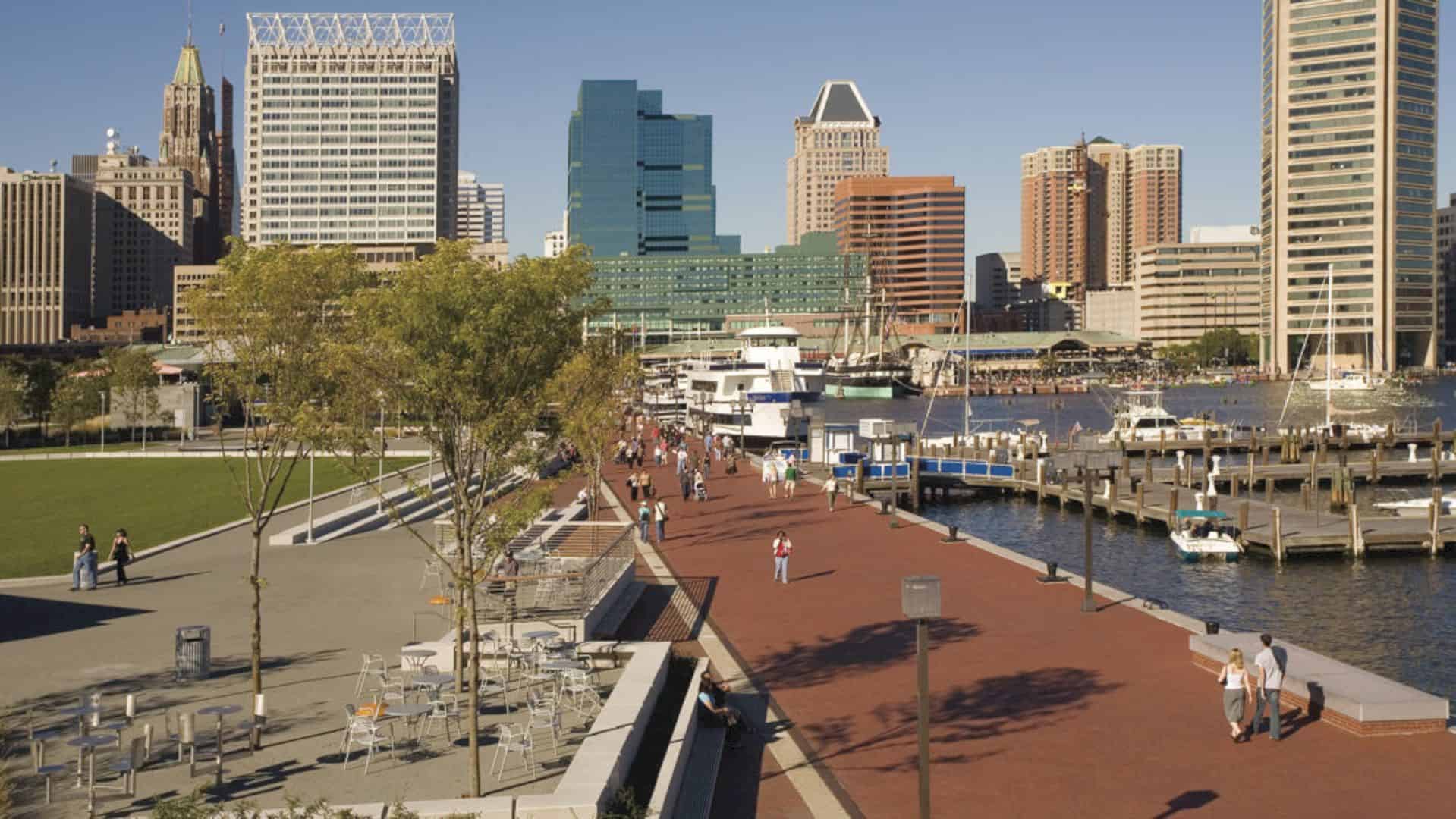
Cars were once parked on the 2.5-acre lawn panels, but now the area constitutes the major civic space with open lawn, fountains, gardens, and views in Baltimore’s revitalization and livability efforts. West Shore Park is level with adjacent streets in order to optimize sight lines, creating a three-foot elevation above the waterfront promenade.
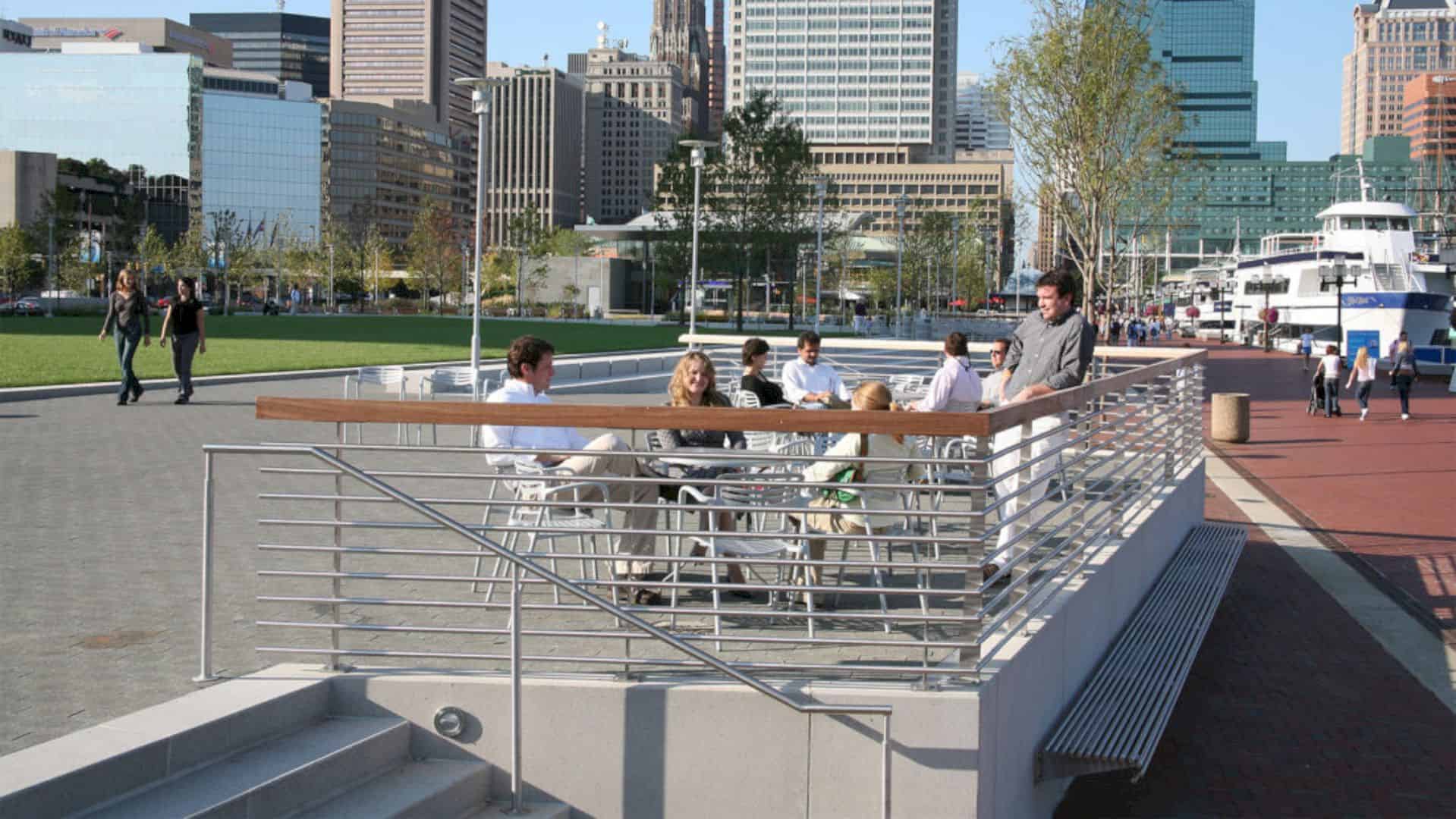
It also provides a vantage point to watch life on the harbor or even involve in it. The harbor edges offer dramatic ramps, seating steps, and ramps that encourage activity between the park and the promenade.
Maximum Flexibility
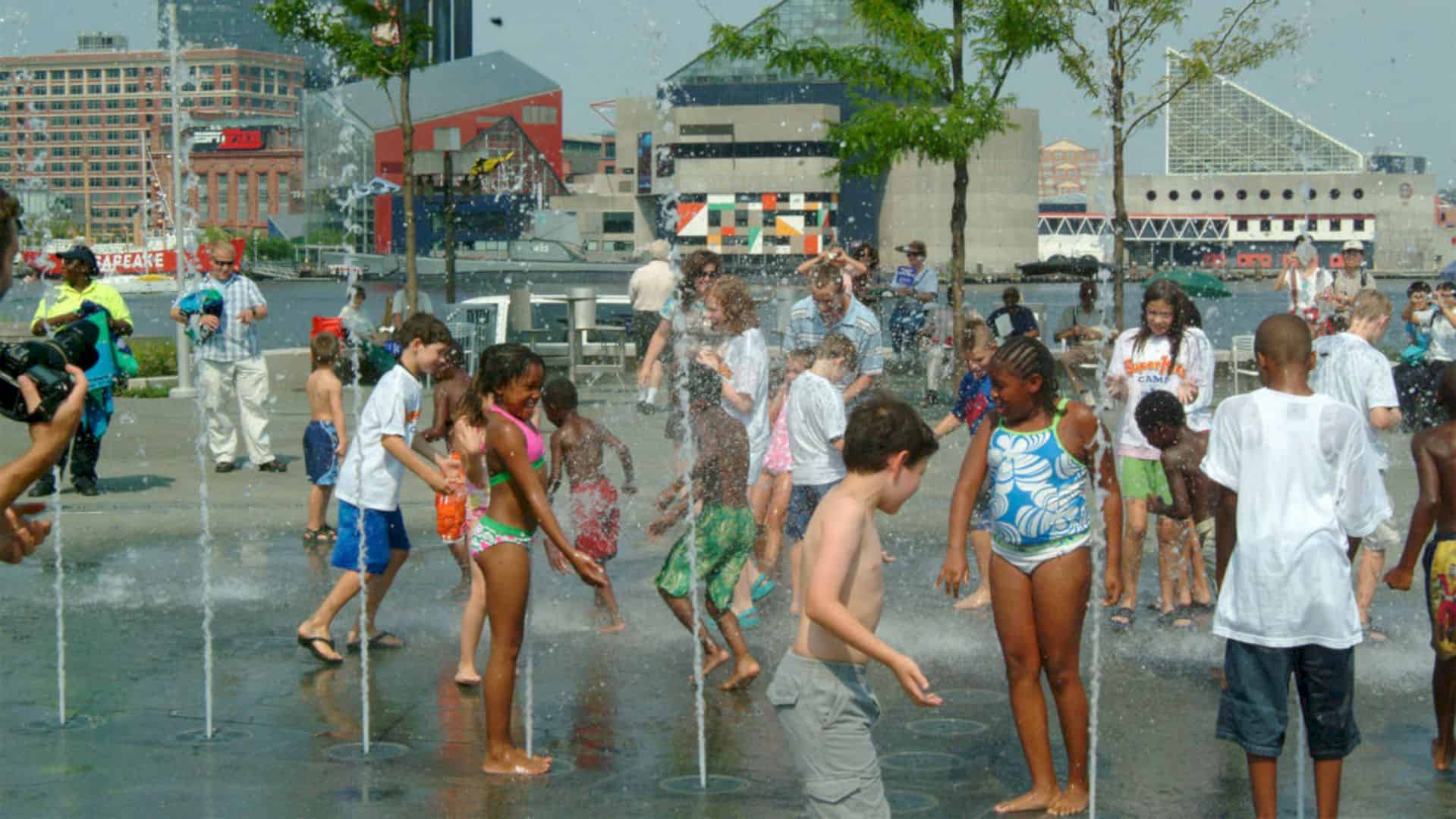
The park has a large level central lawn designed to maximize the flexibility.
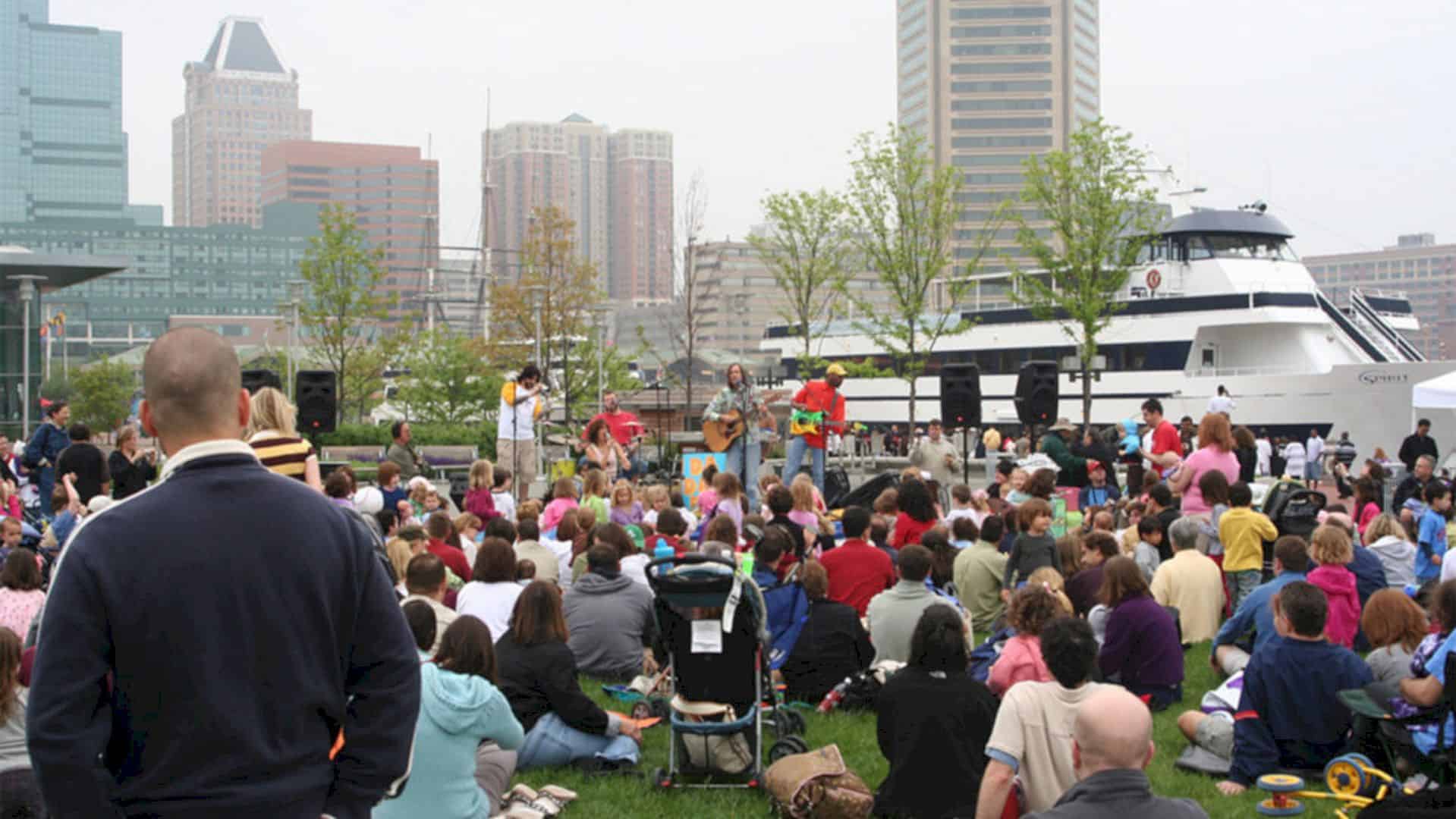
This means a space where weekly yoga usually takes place can be easily transformed into a concert venue next evening then into an arts festival. The lawn is also close to a shaded garden, café plaza, and a café area with food kiosks. Here you can see a large sculptural pavilion acting as shelter and shade for performance.
Lush Planting Area

If you want to view the main park activities and harbor beyond, you can go to shaded perimeter paths that come with benches and lush planting areas that can be used as garden seating.
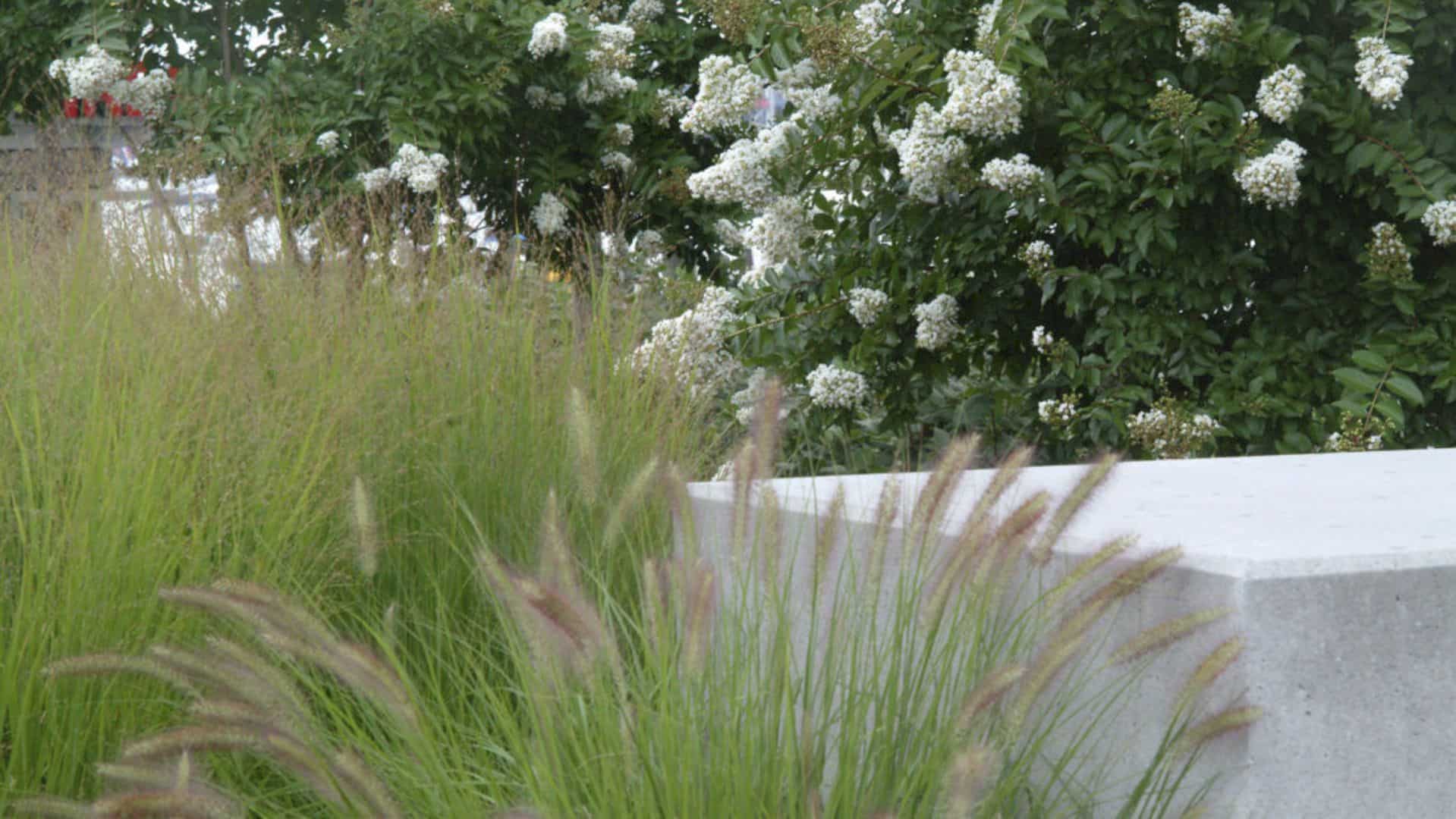
With careful programmatic analysis and great attention to details, West Shore Park brings comfort for both Baltimore’s common ground and tourist grounds.
Via SWA Group
Discover more from Futurist Architecture
Subscribe to get the latest posts sent to your email.
