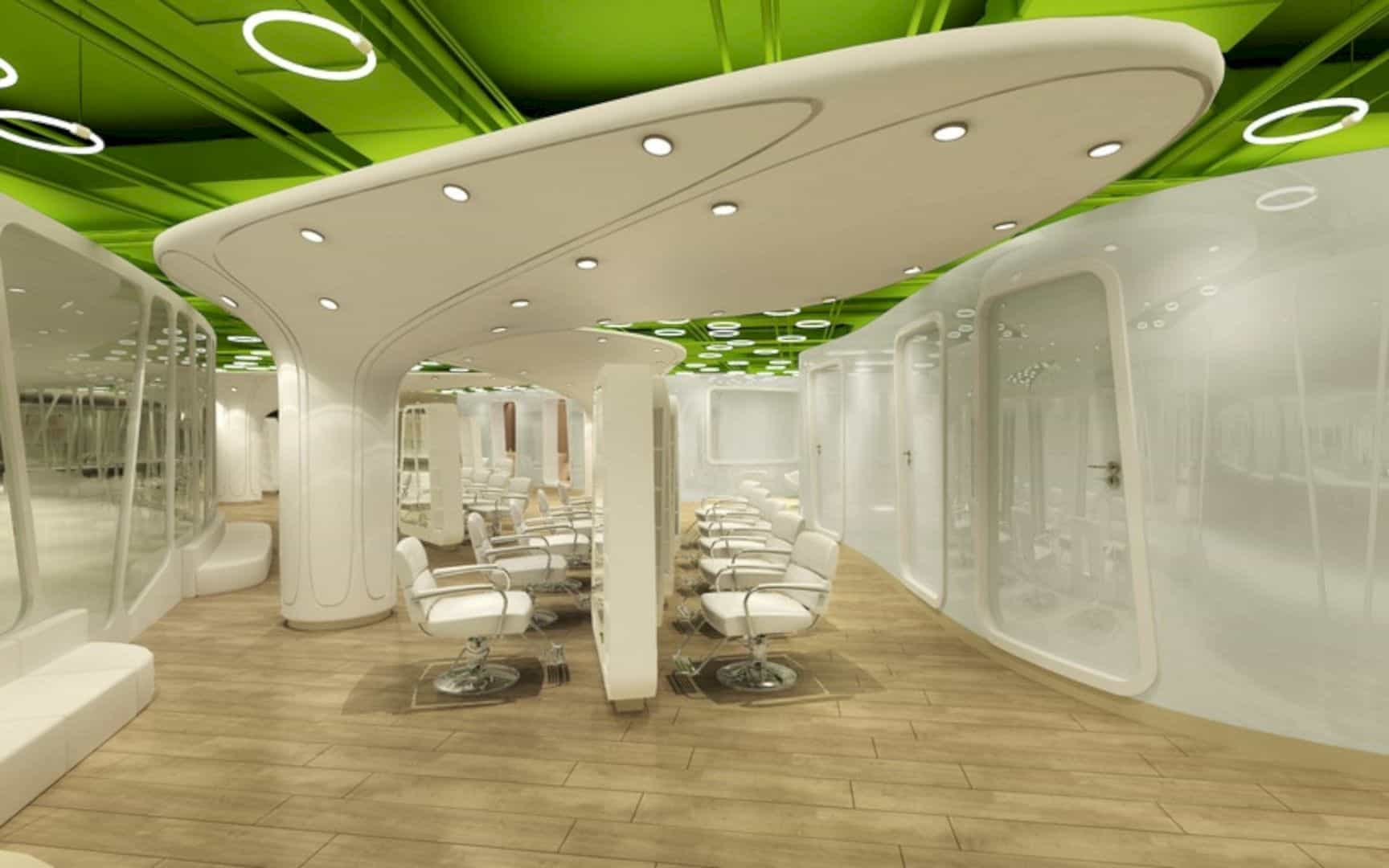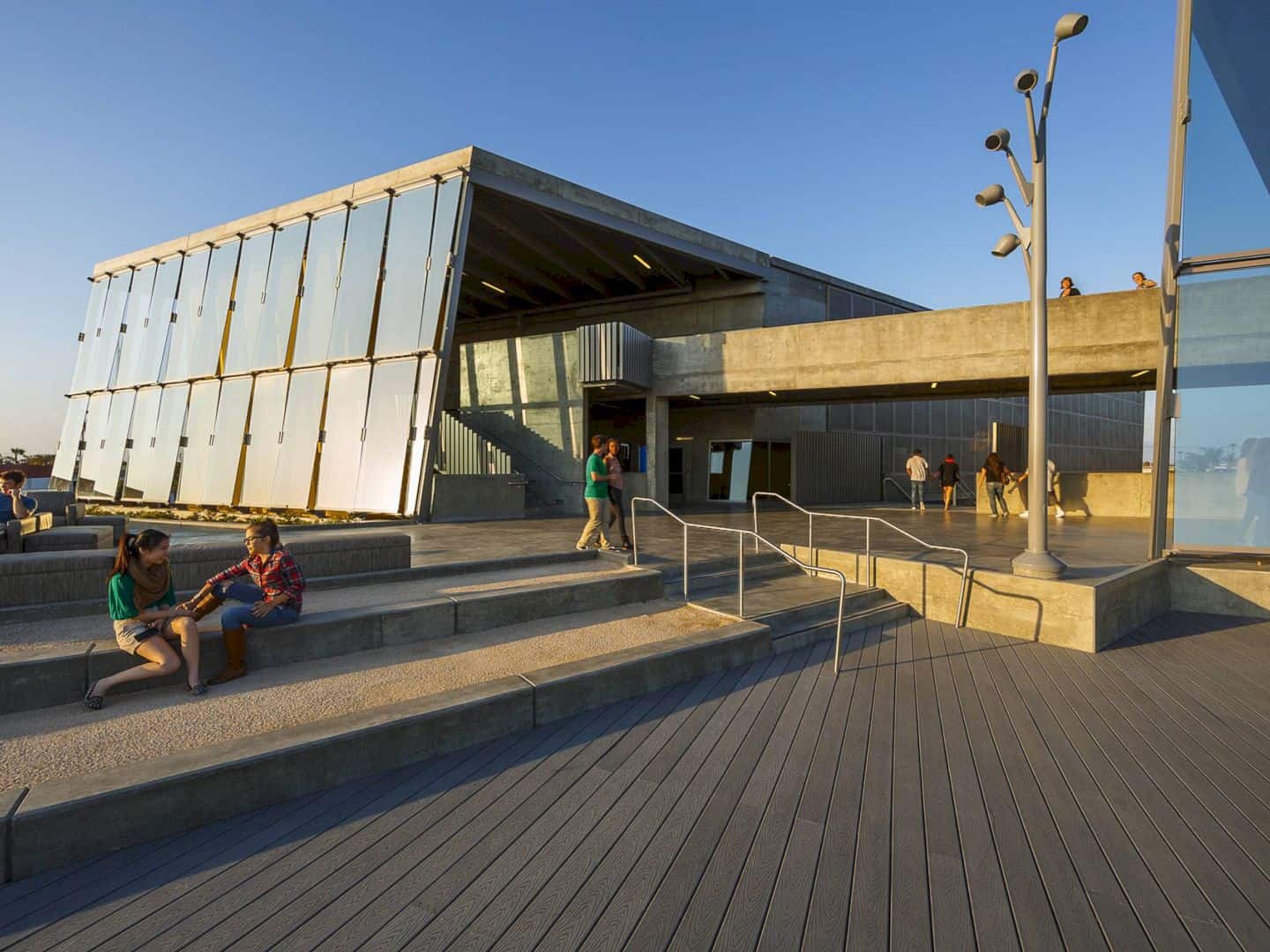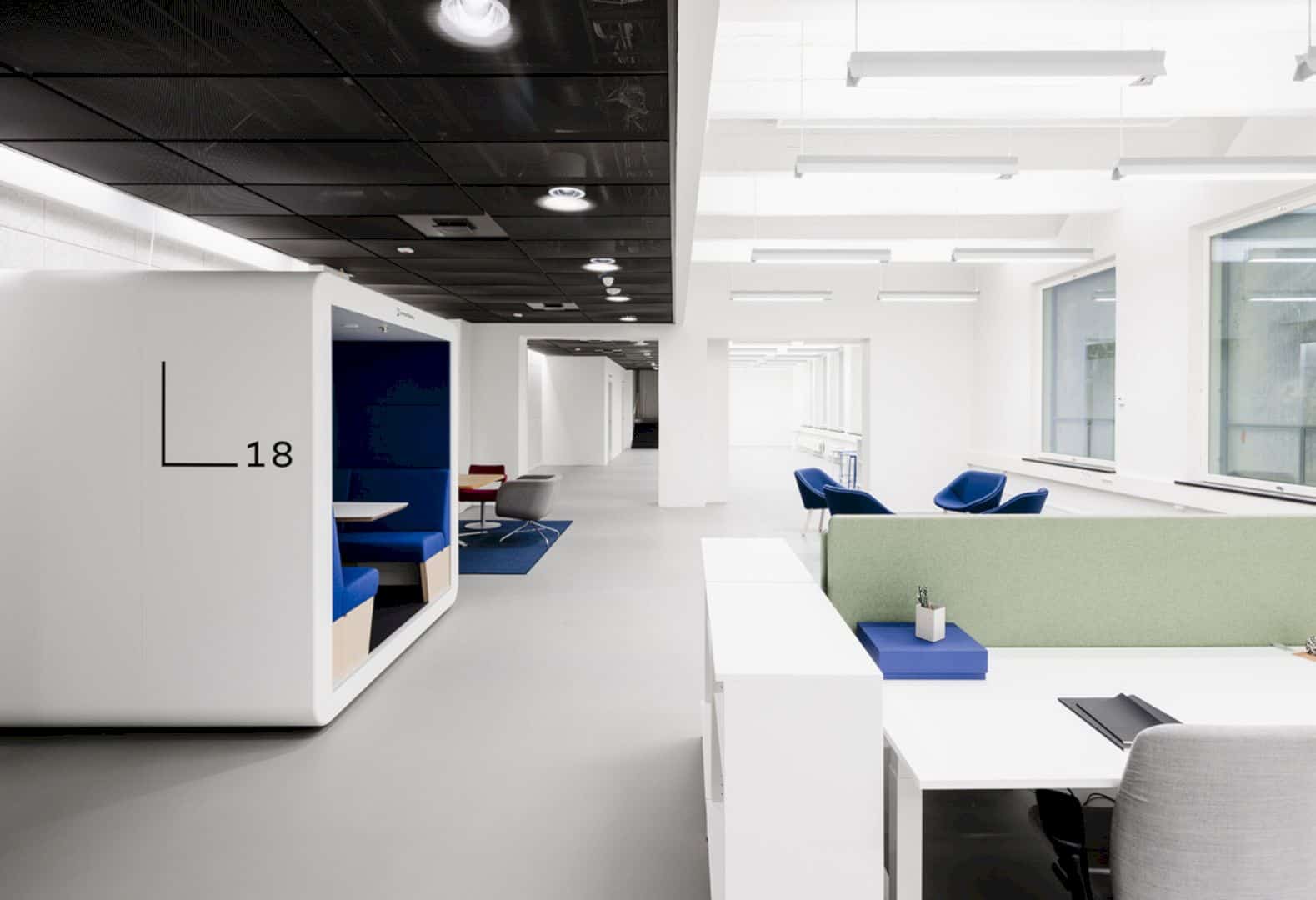AN Kindergarten is a modern kindergarten in Saitama, Japan. The different thing about this kindergarten is its large corridor. The large corridor is designed with an awesome interior design because it is the best space for the kids to gather around. With the large corridor, even the kindergarten staff can easily move from one room to another room to do the kindergarten activities with the kids.
Modern
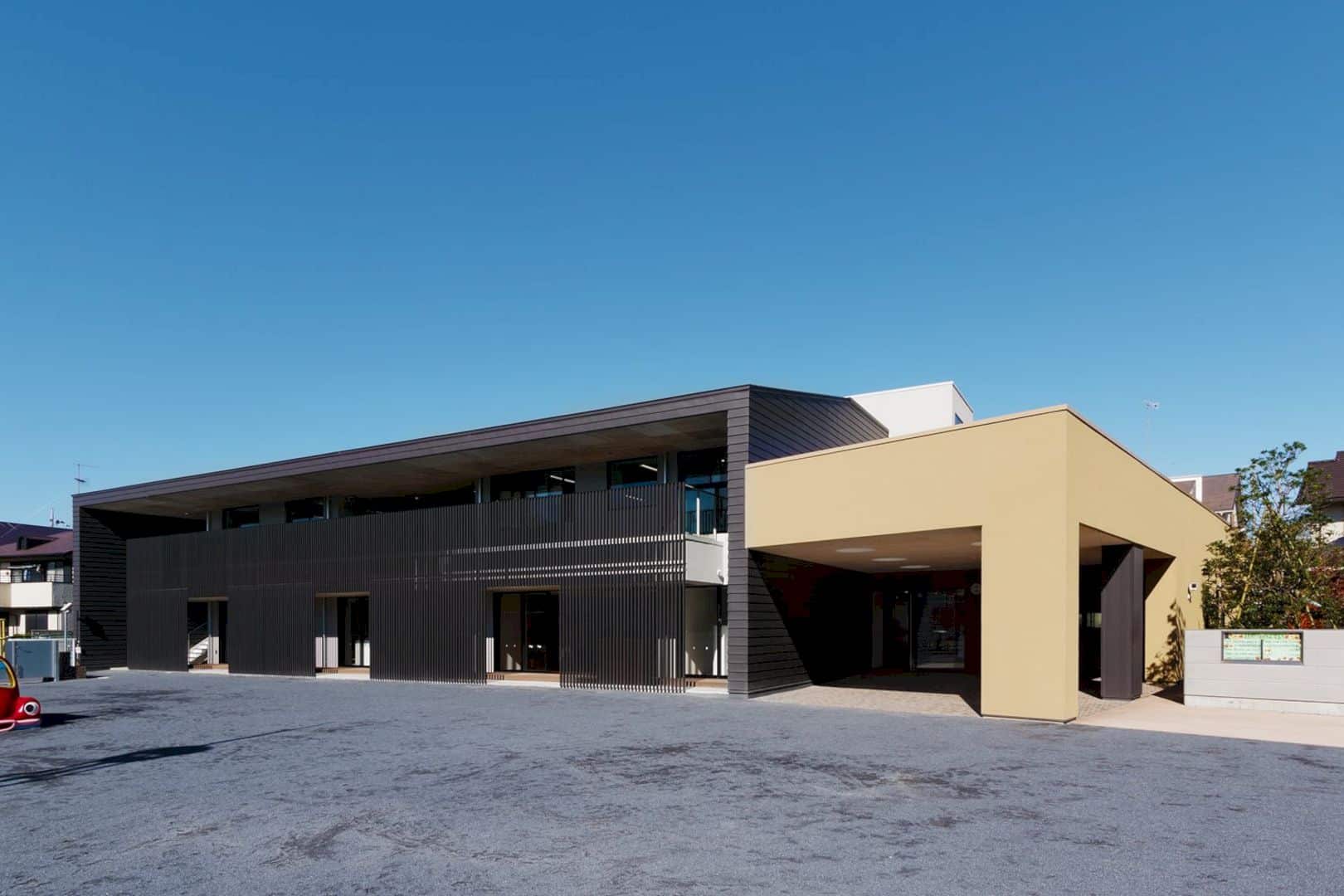
The construction and the whole architecture of AN Kindergarten are designed in a modern style. The building looks like a large box if you see it from the distance. The outdoor area is also large, provide more facilities for everyone who comes.
Atelier
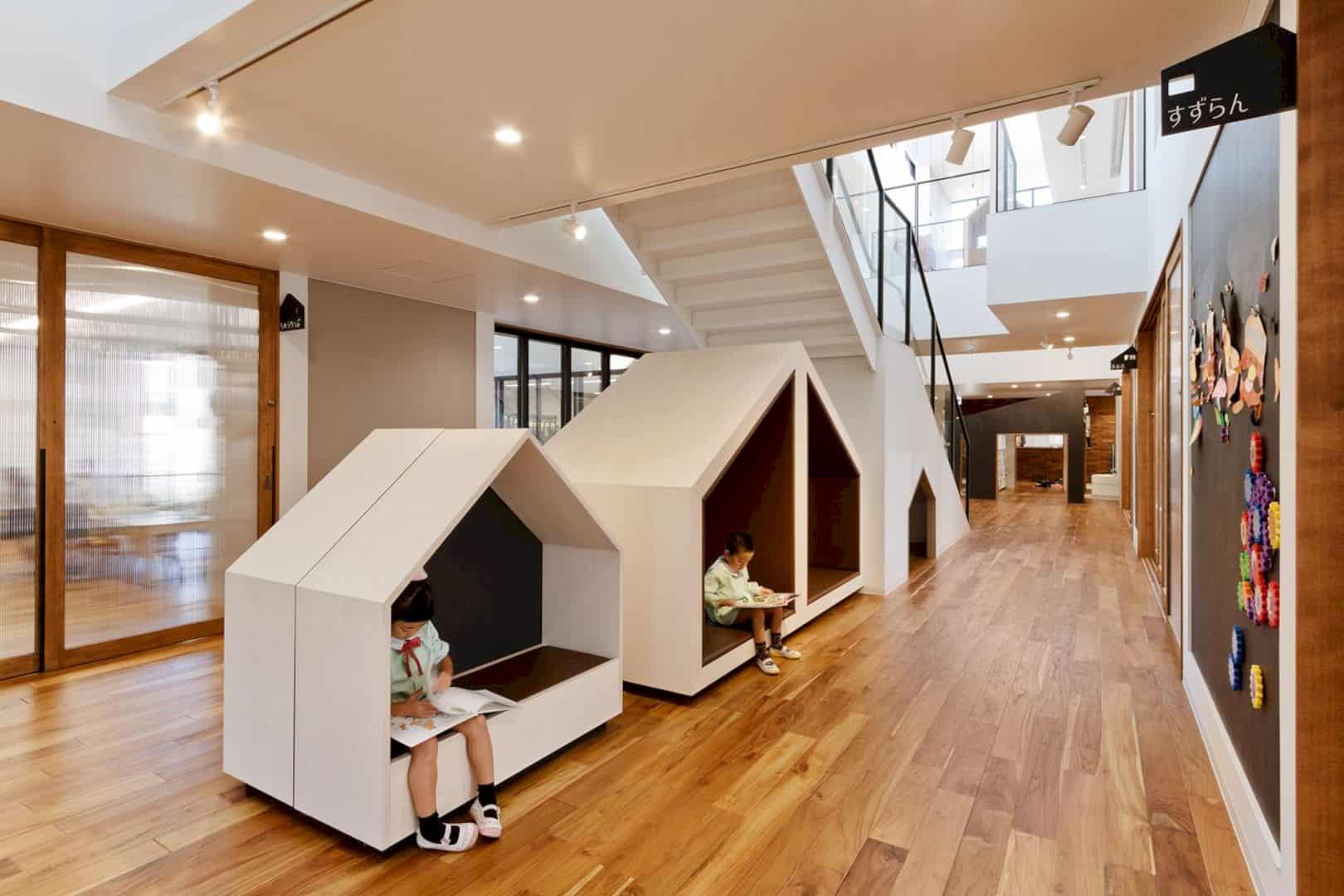
AN Kindergarten has an atelier, a special space for the kids to create things that they want to make. This space is completed with a small house a seating place. The kids can sit in it and start to work on what they do. In front of the small house, there is a large blackboard that can be used to show their creativity.
Dining Room
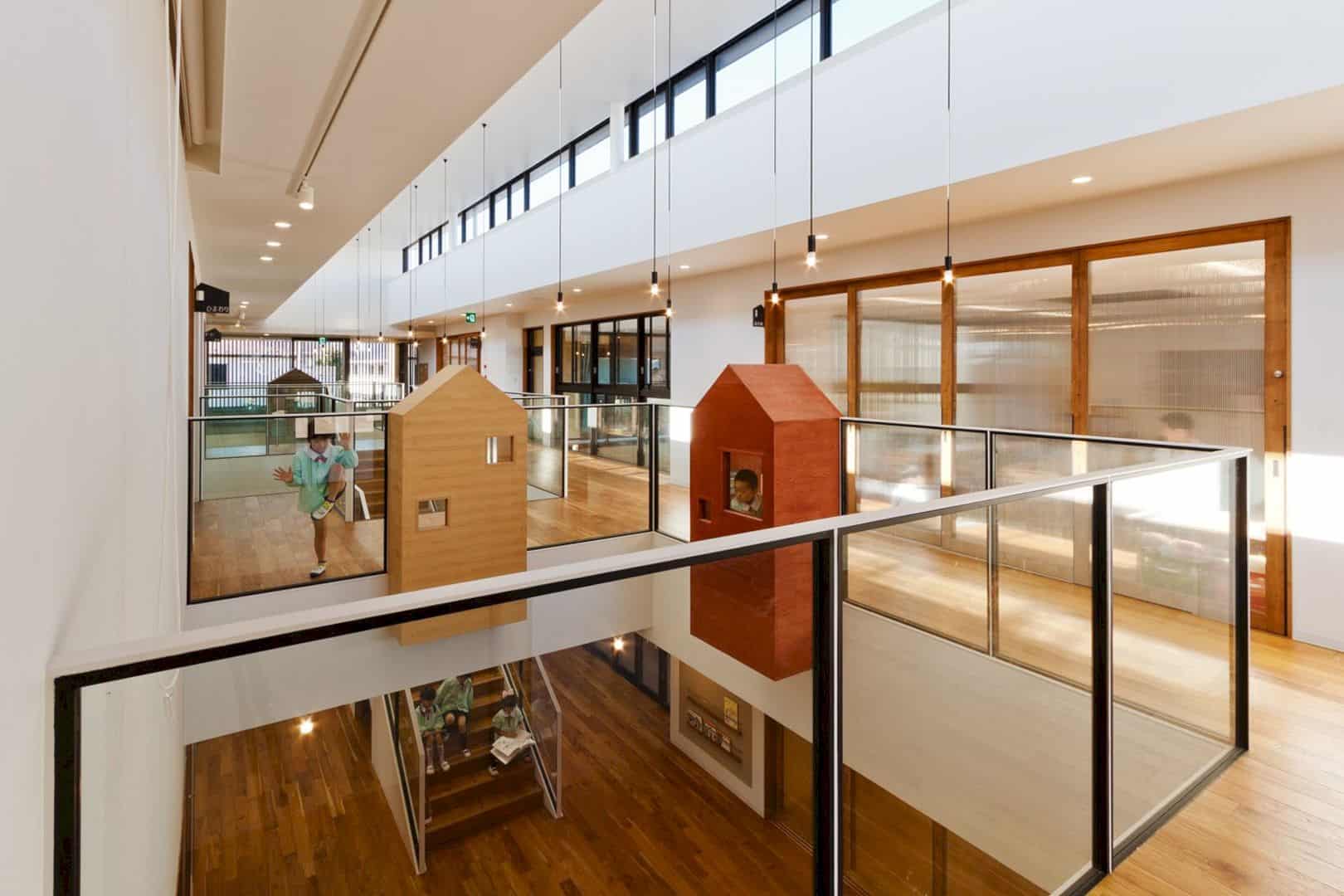
The dining room is located on the second floor. This floor area is as fun as the ground floor. Beside the glass wall, the kids can also enjoy the view of the floor below by entering a mini house which is designed on the glass wall. It will be the safe thing for them to play in this area.
Terrace
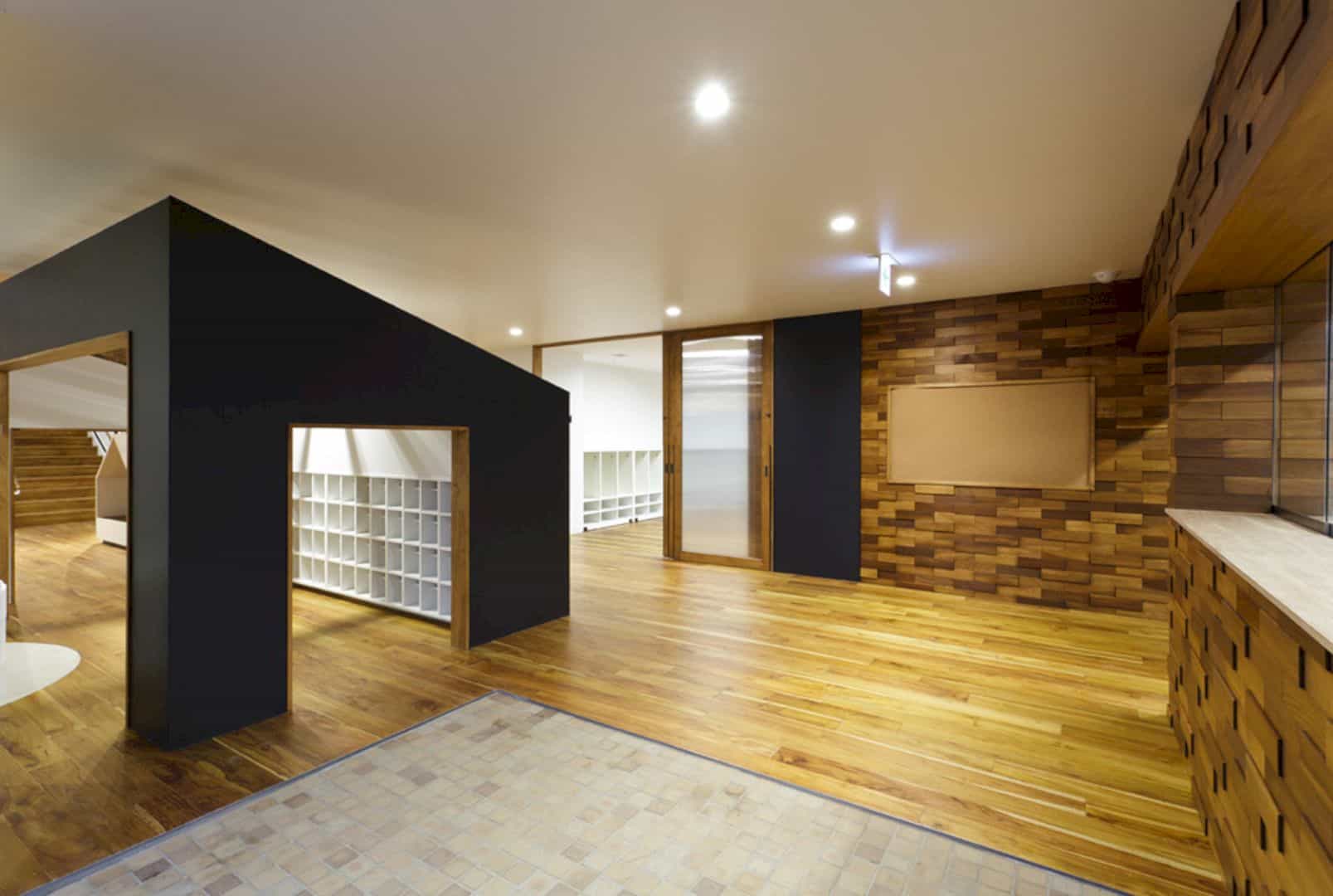
The terrace looks very unique. The interior is made by combining some different materials in one space. The wall and the floor come with some variations of the materials. The locker is covered with a cool black slope inside the terrace interior. It makes the terrace looks interesting than other rooms.
Via e-ensha
Discover more from Futurist Architecture
Subscribe to get the latest posts sent to your email.
