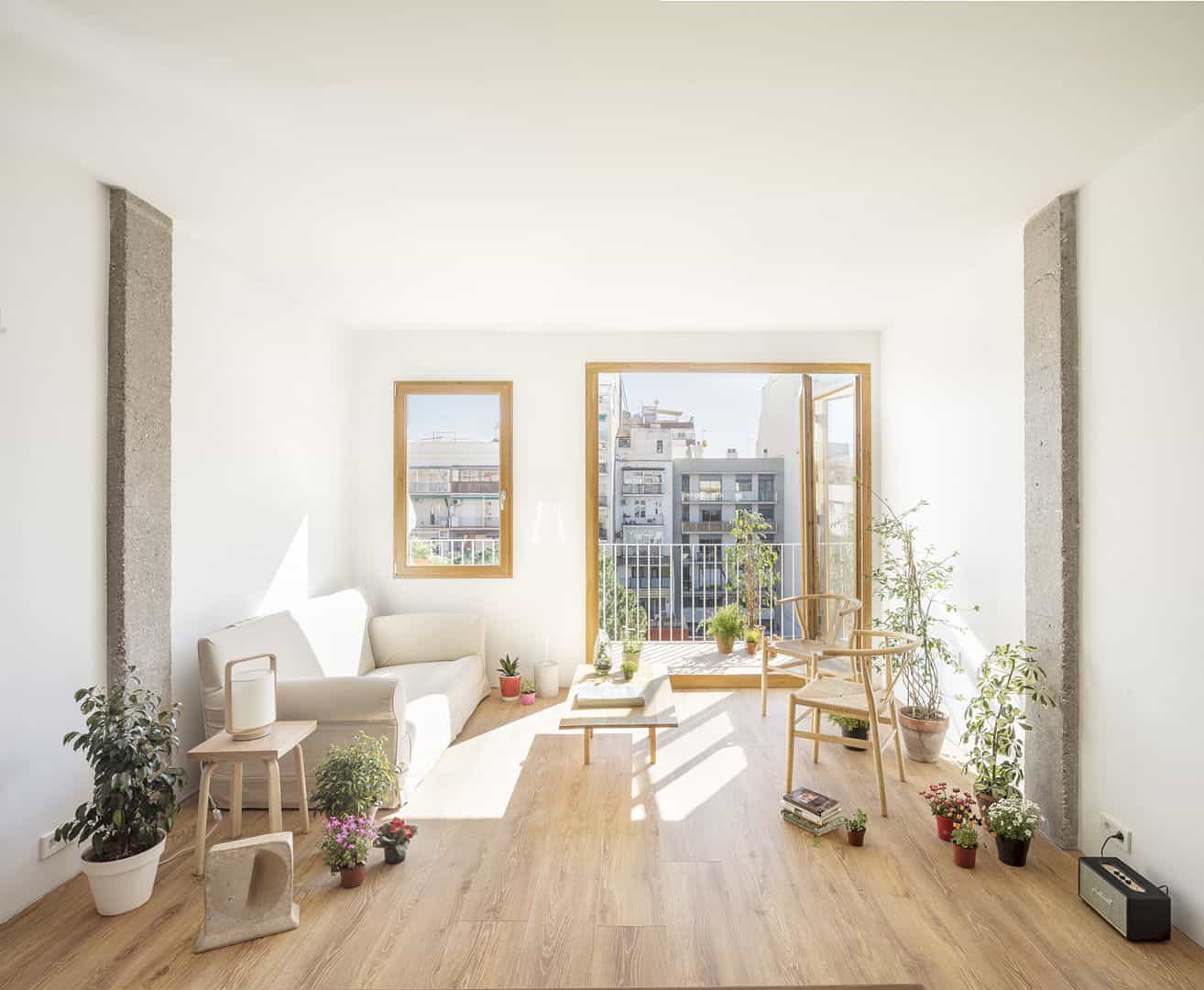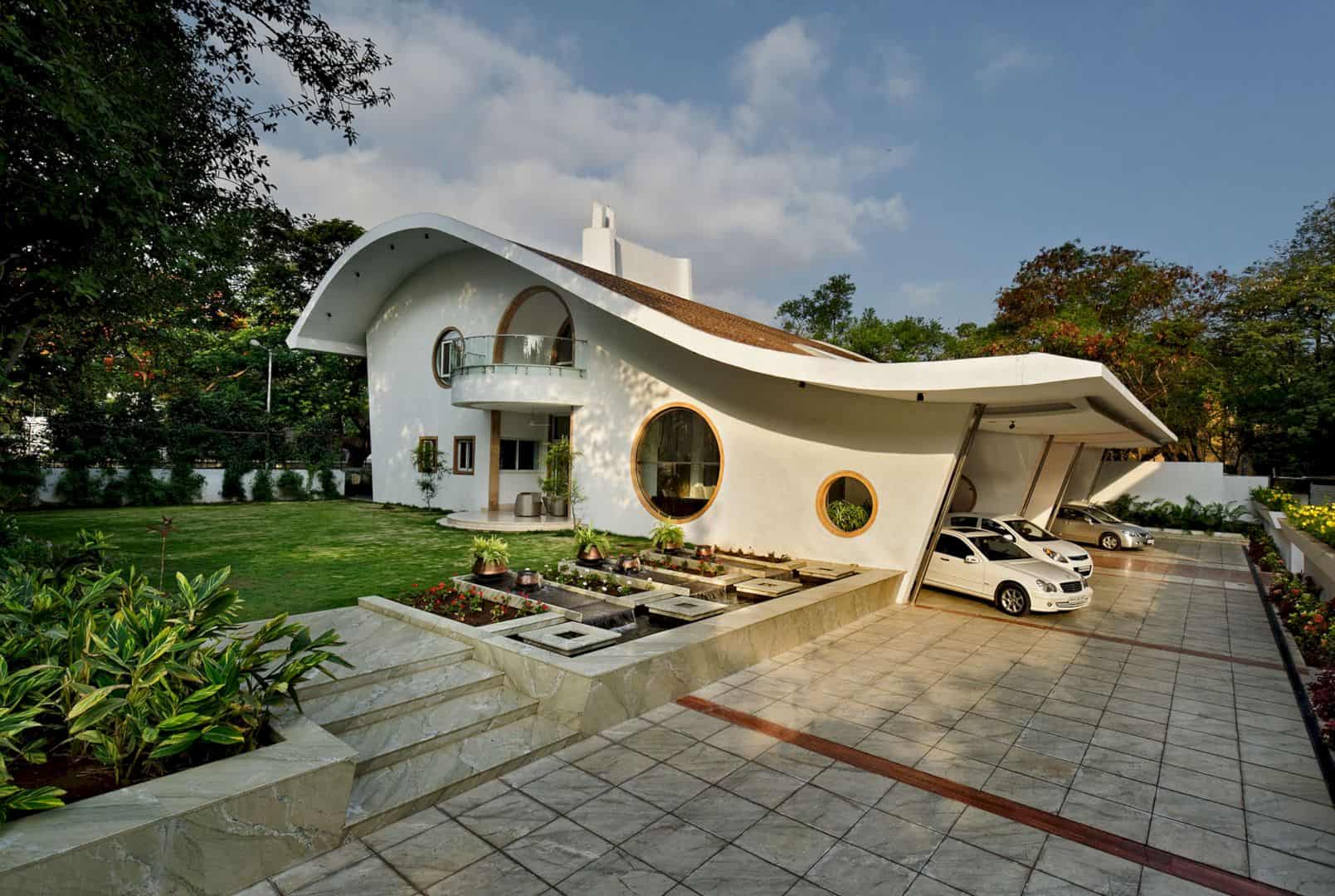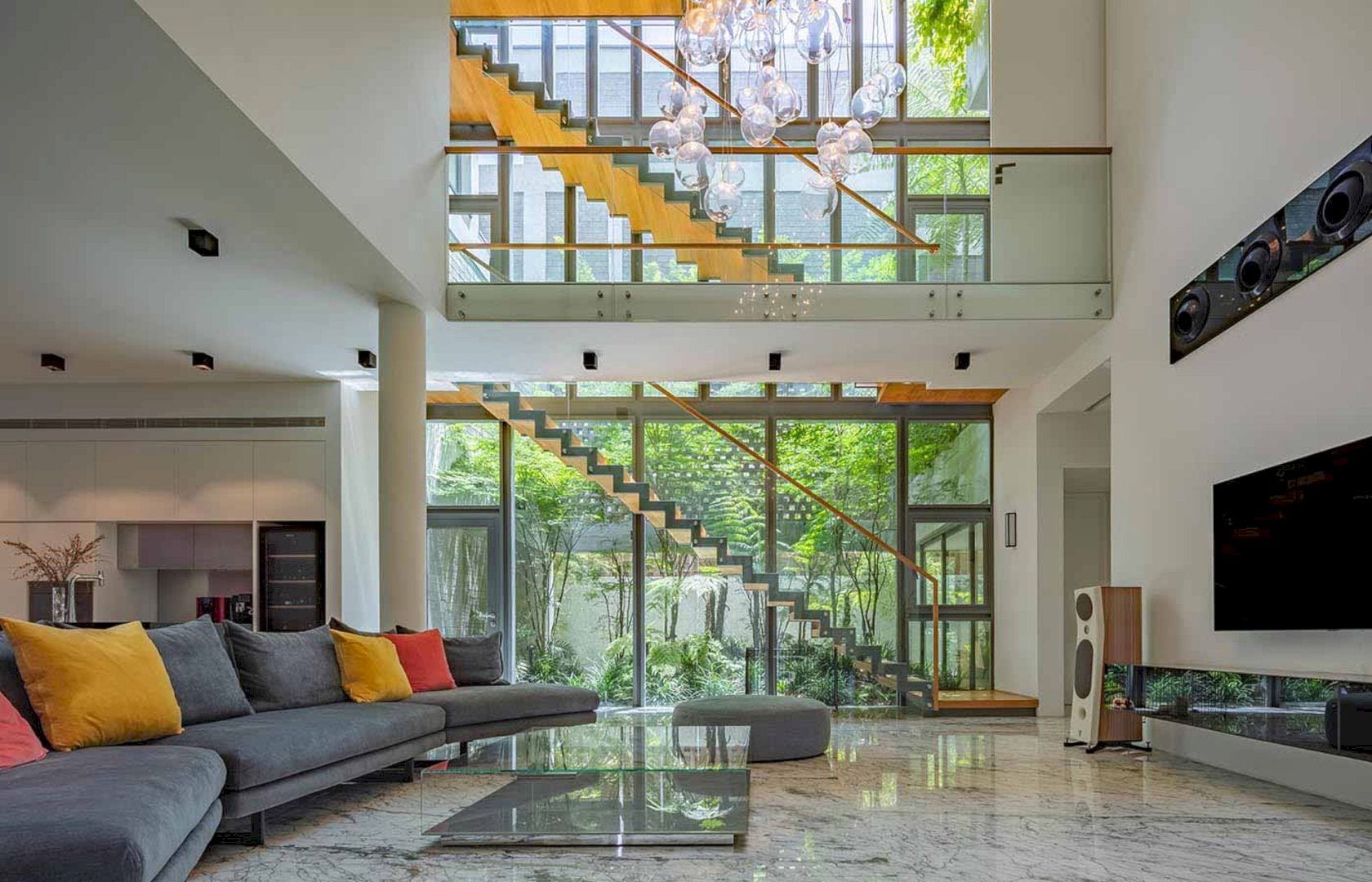Visible Studio is a small new studio built with untreated and unseasoned timber by practice. The neighbors and friends are helping to build this new studio in the woodland. Visible Studio has two floors with 55-meter square enclosed spaces and a bridge from a slope. This studio is open to provide a practice space to make full-scale models.
Project
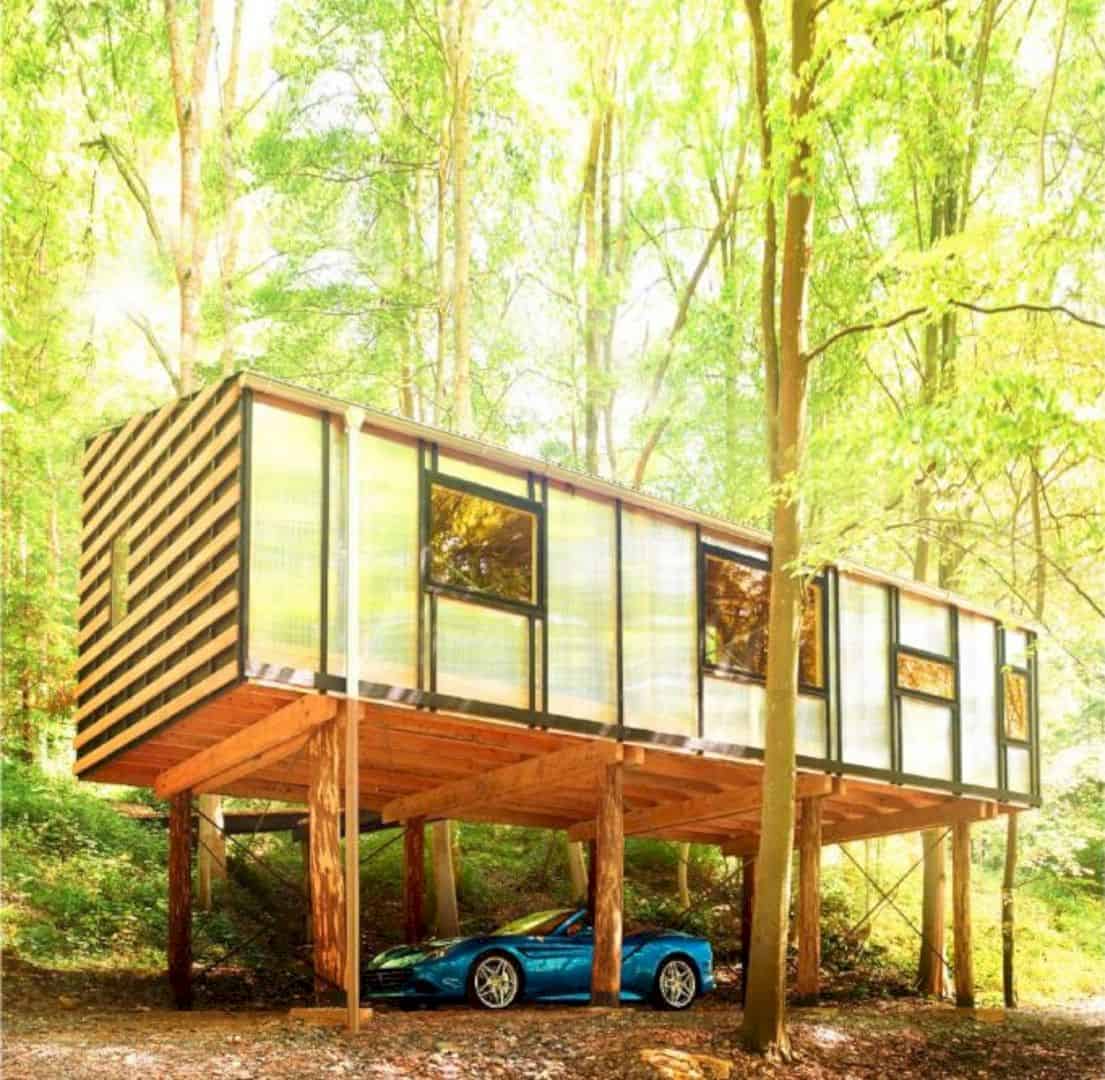
Visible Studio is an exercise project to establish a building system that can be created by the unskilled labor. The project is designed with minimal drawings, improvisation, a tyranny of predetermined design, and also ad hoc discoveries.
Materials
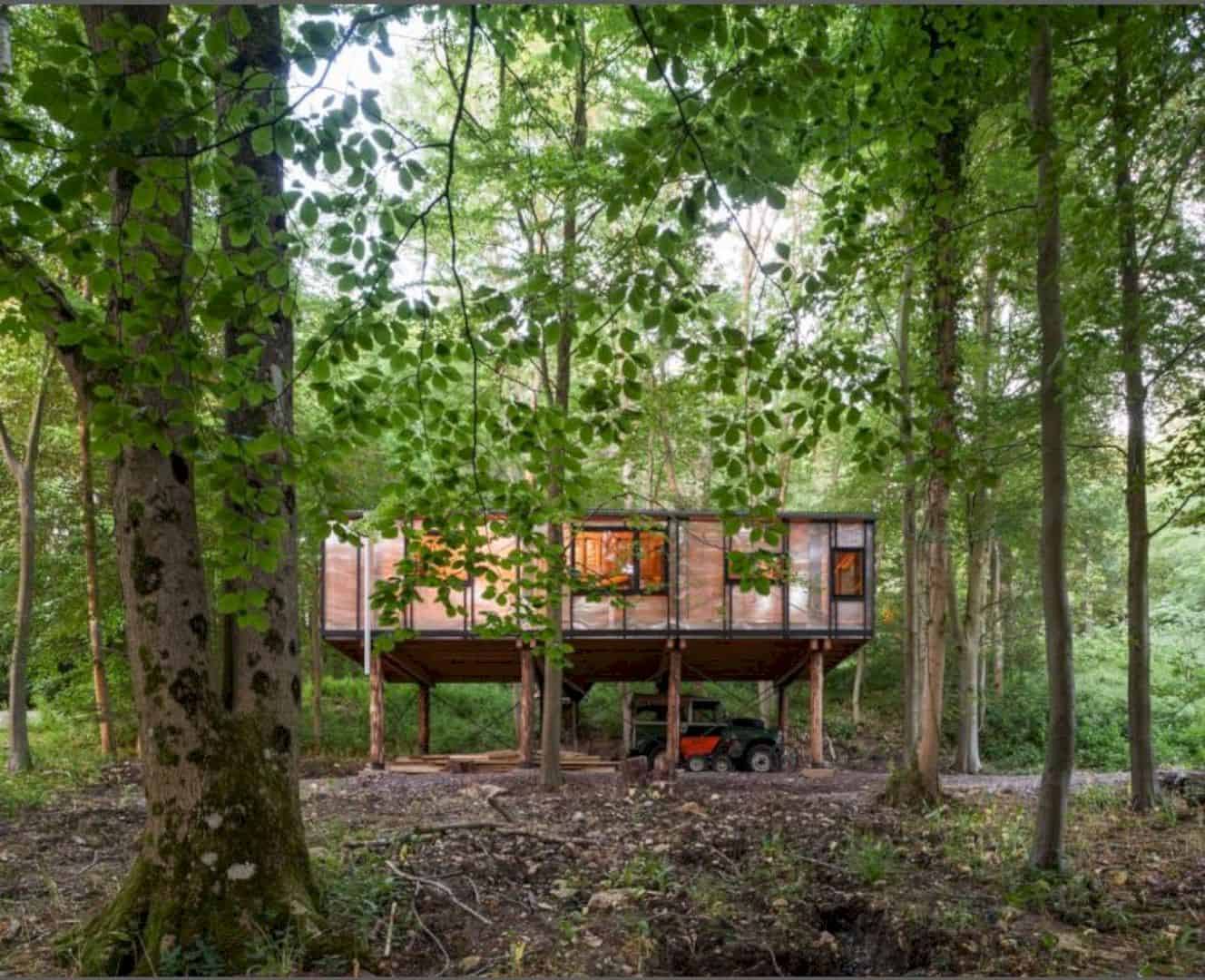
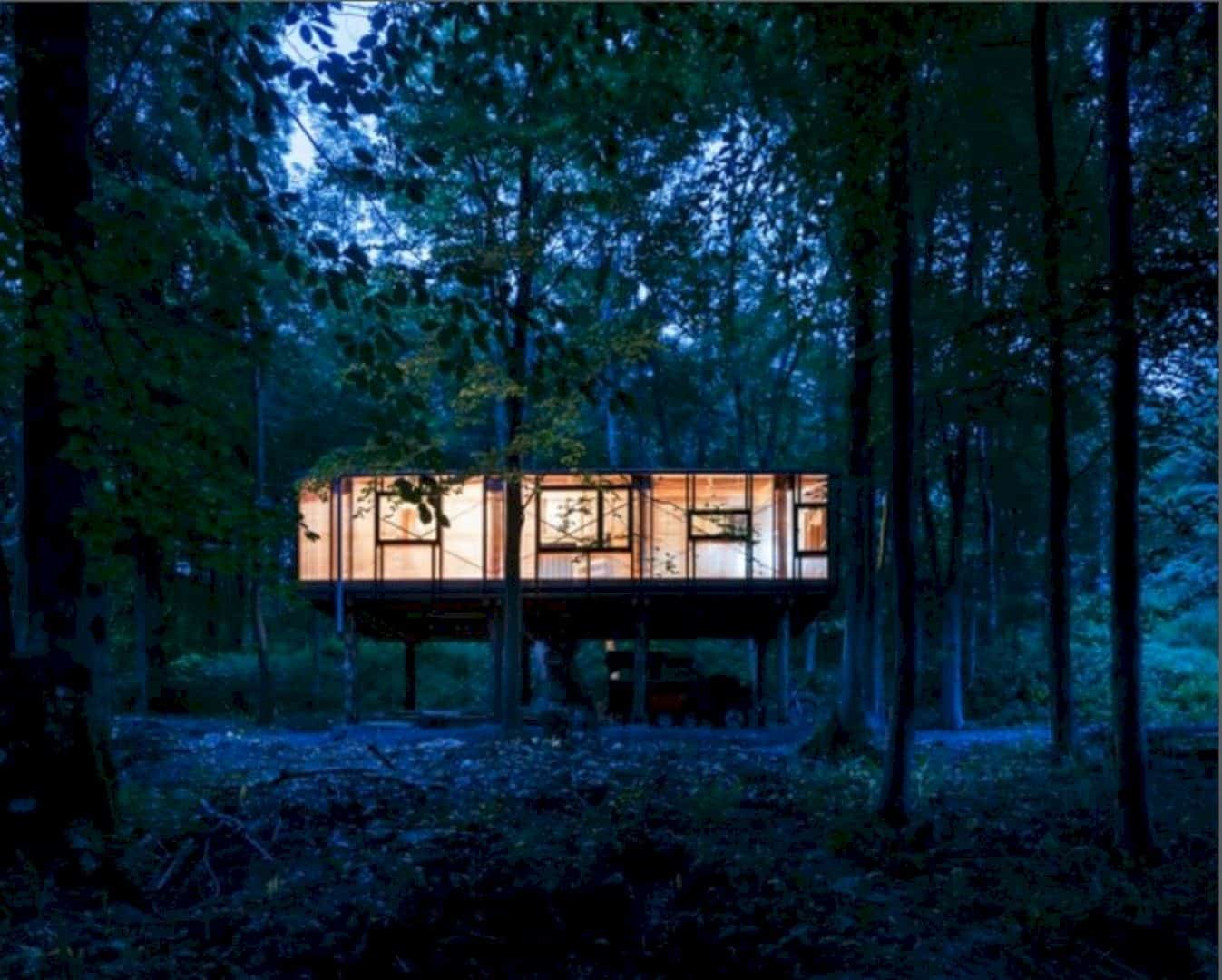
The unseasoned and untreated timber grow in the woodland around the studio site. All timber is milled for 2 days with the trees on the site as the kit. There is no other timber that uses except those timbers to design this small studio.
Construction
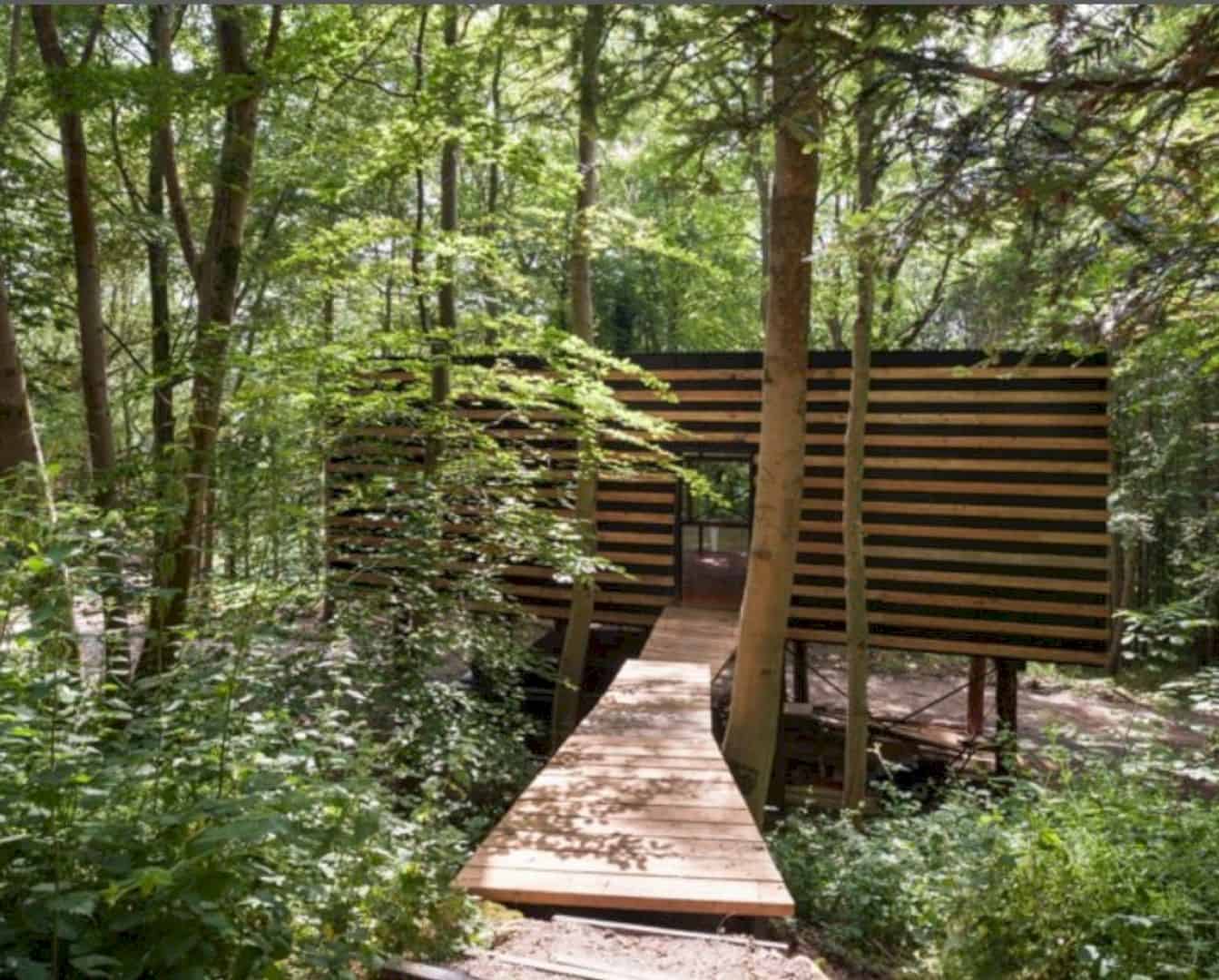

The project result can be seen especially on its bridge and floor. The same timber is used to make both of them. It makes the designer team doesn’t need any expensive scaffold hire. Visible Studio is designed to be the most minimal possible of a building.
Design
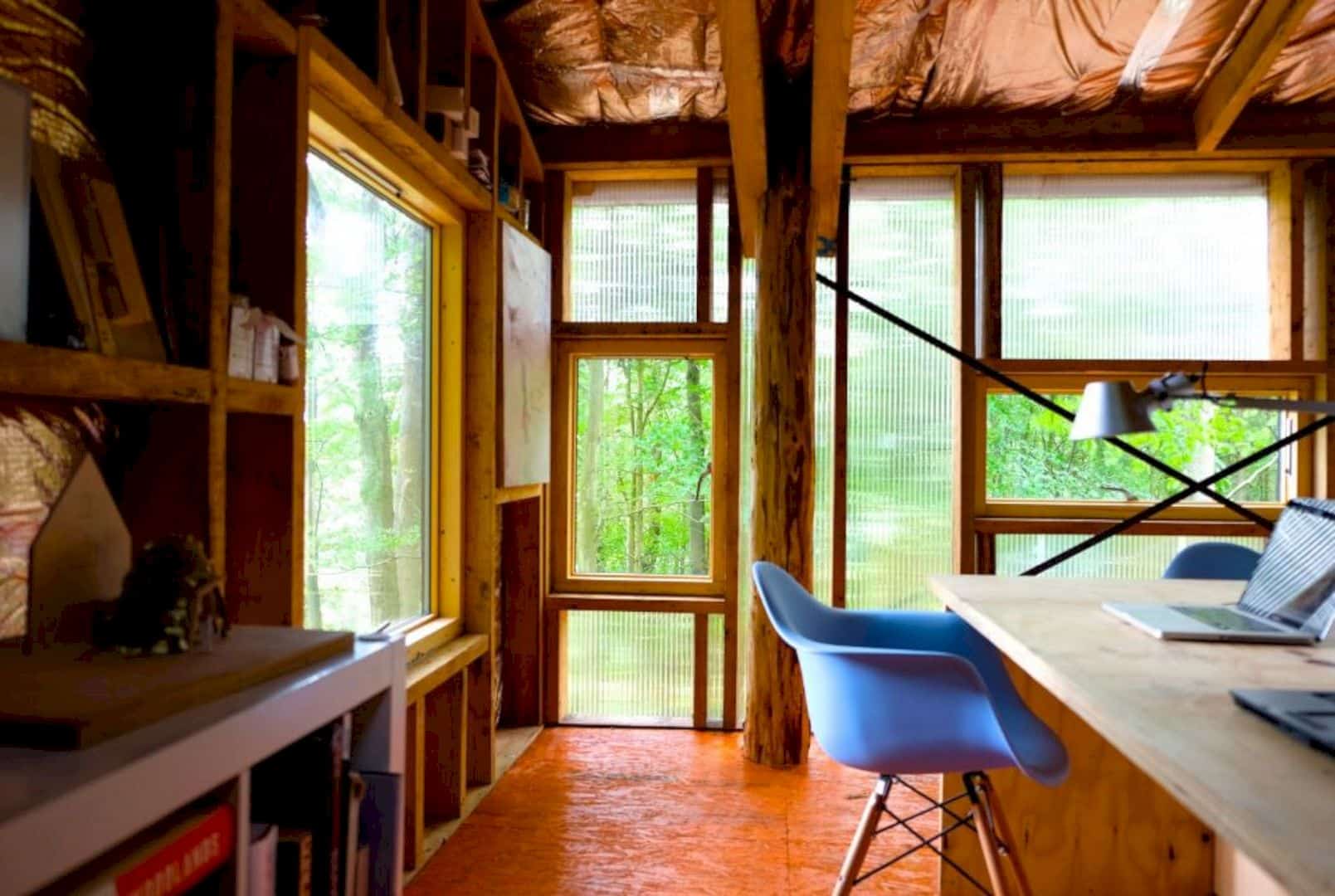
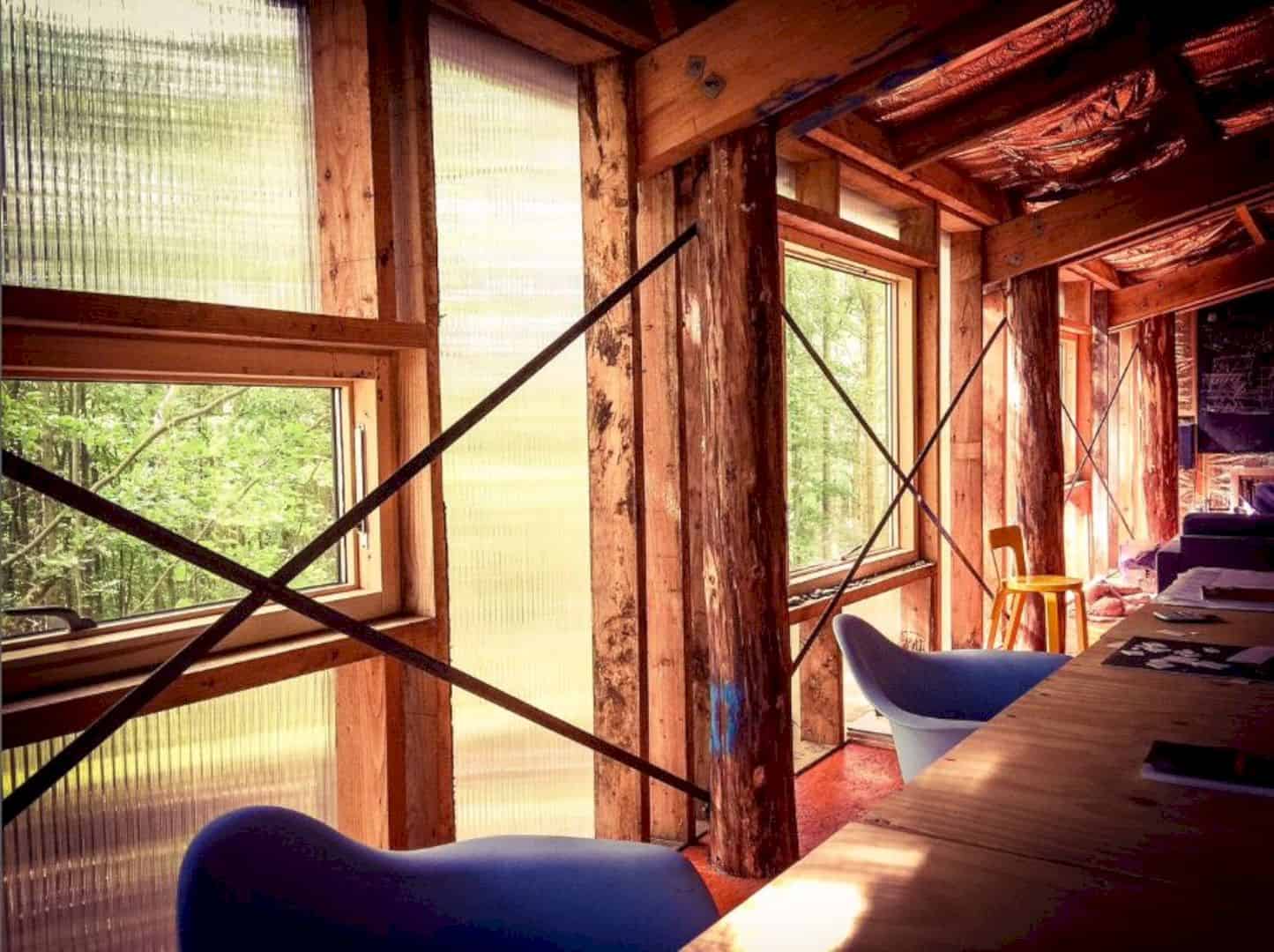
The window design is built with beautiful timbers on its frame. The floor of the studio interior is painted with a leftover paint from another project of the practice. The boarding that this studio uses is the cheapest one as possible.
Interior
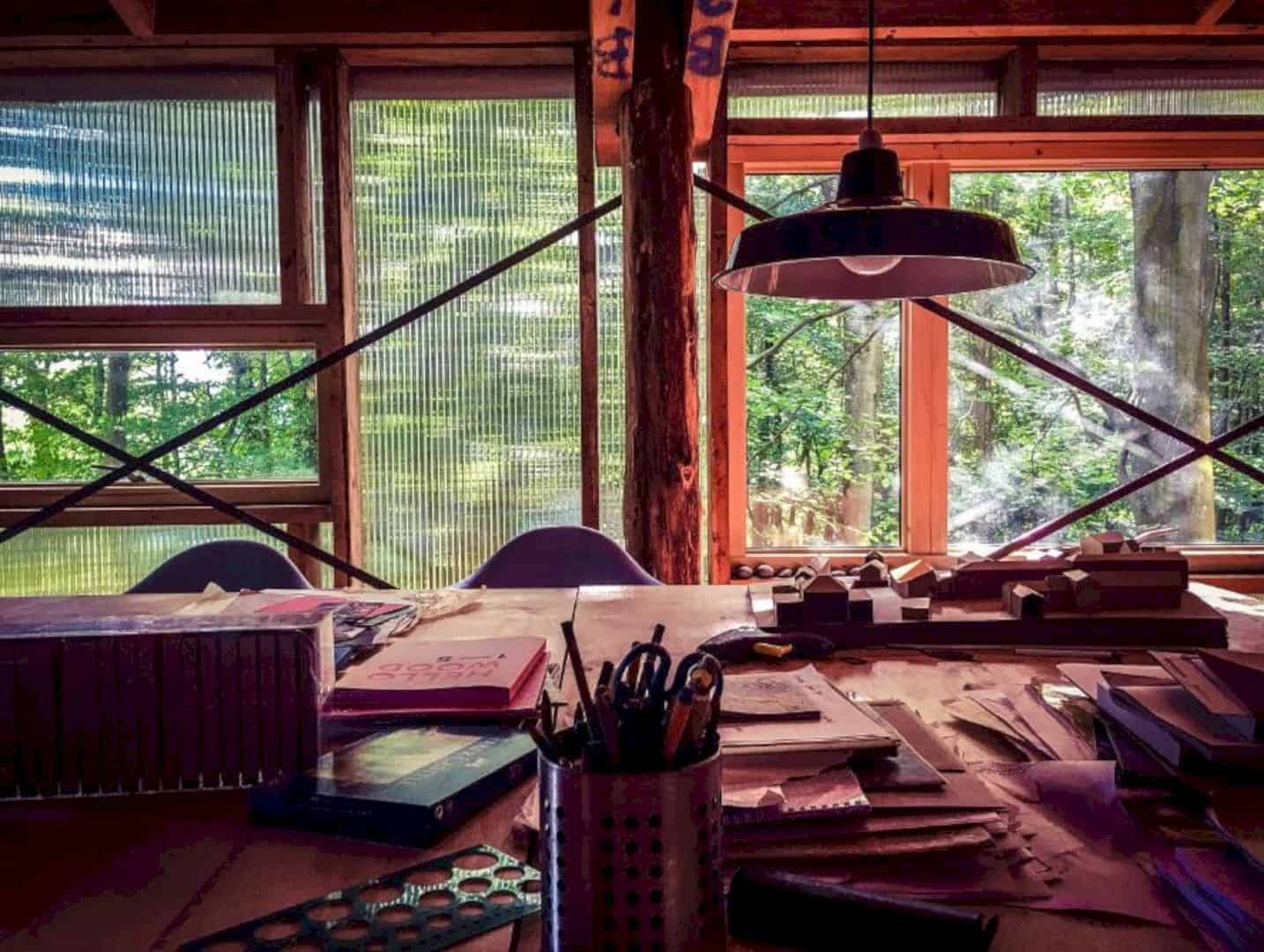
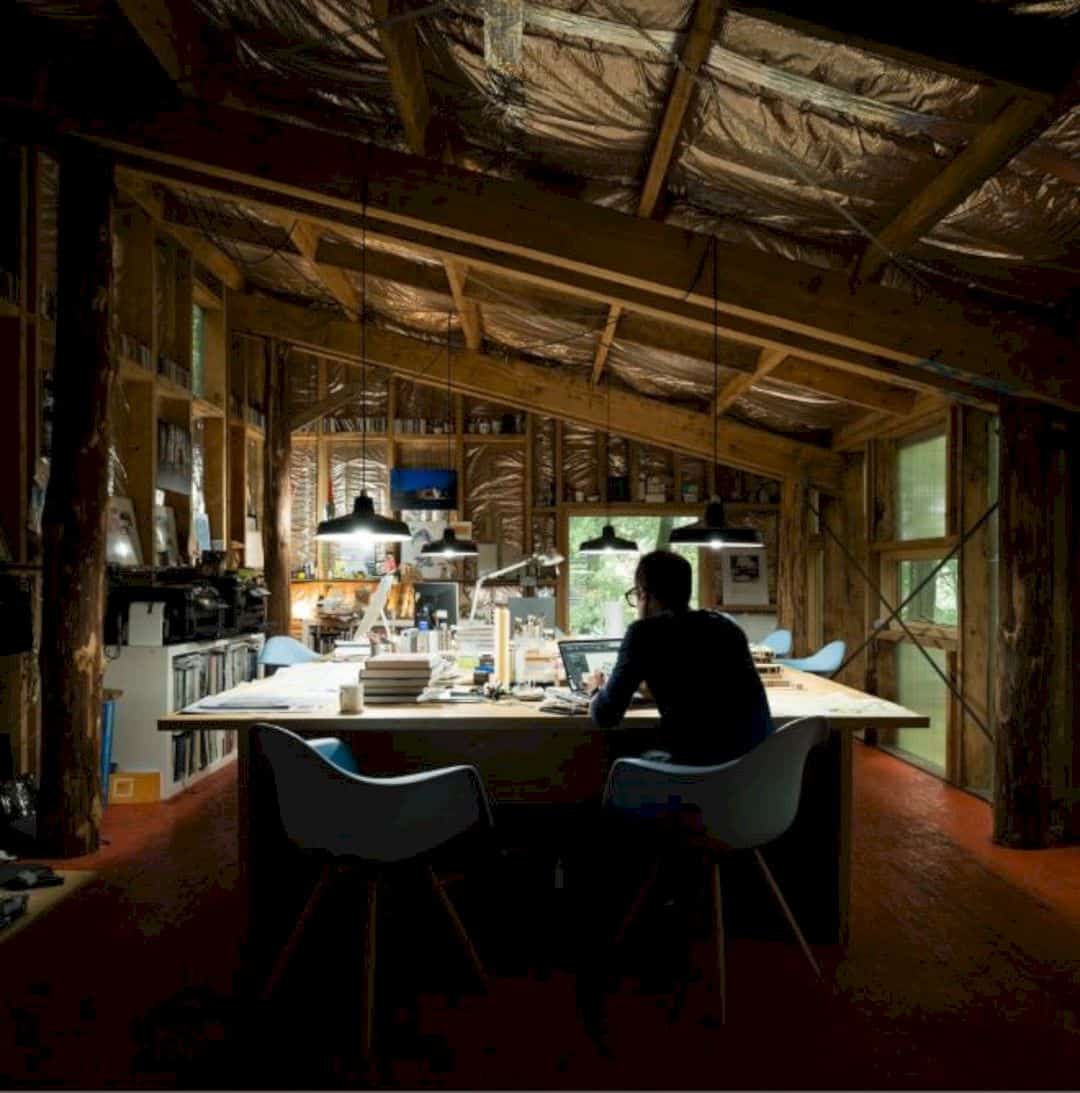
The whole timber both outside and inside the studio creates a natural environment that fits with the woodland around it. The furniture that uses also comes with natural material such as a big wooden table. All things in this studio make a warmer and comfortable feeling to work inside the studio.
Cost
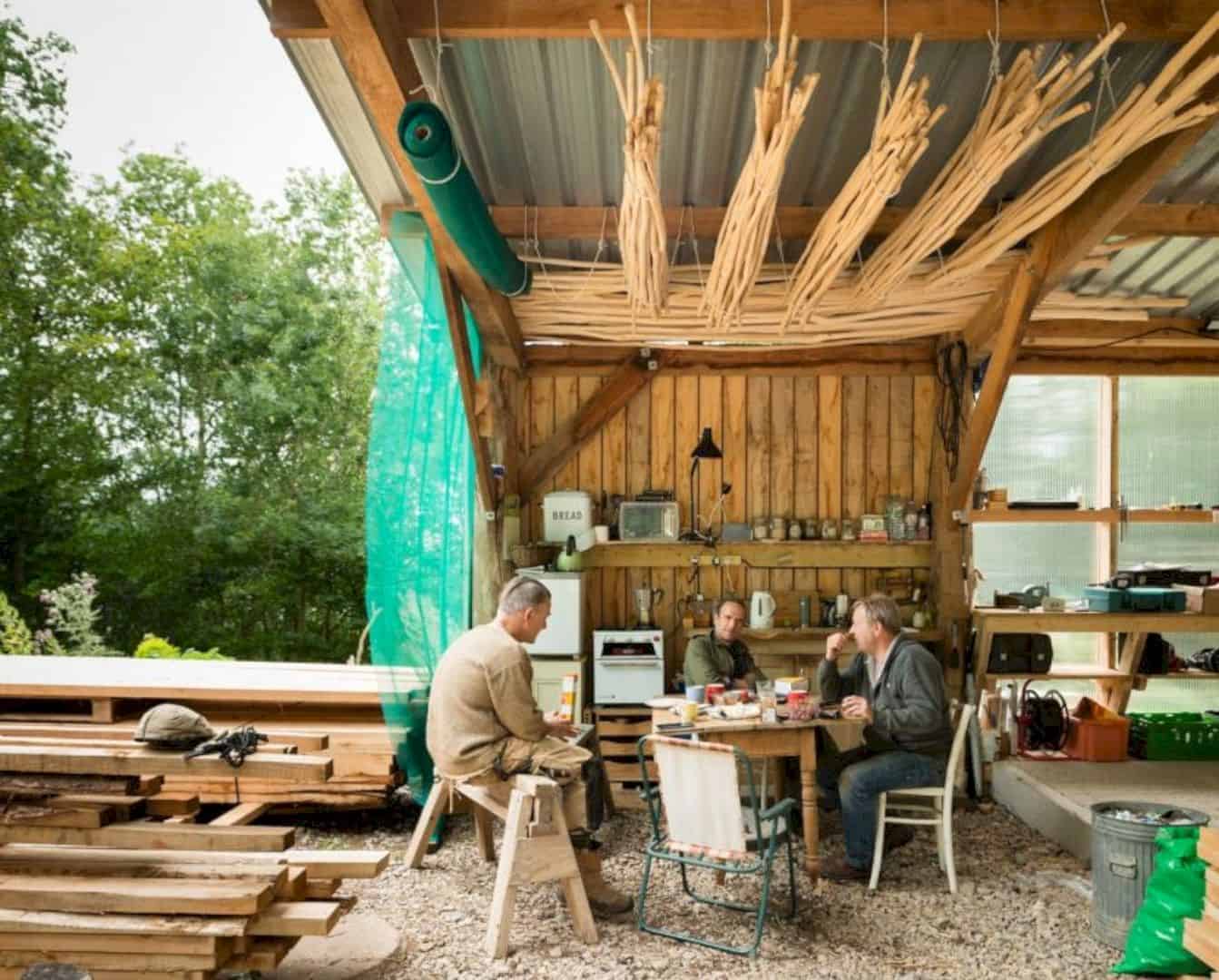
Visible Studio spends £15,000 for the total cost, including the labor and the material. The architect is Invisible Studio who works together with the best construction team. The timber is milled by Martin and felled by Ed Strutt.
Via invisiblestudio
Discover more from Futurist Architecture
Subscribe to get the latest posts sent to your email.
