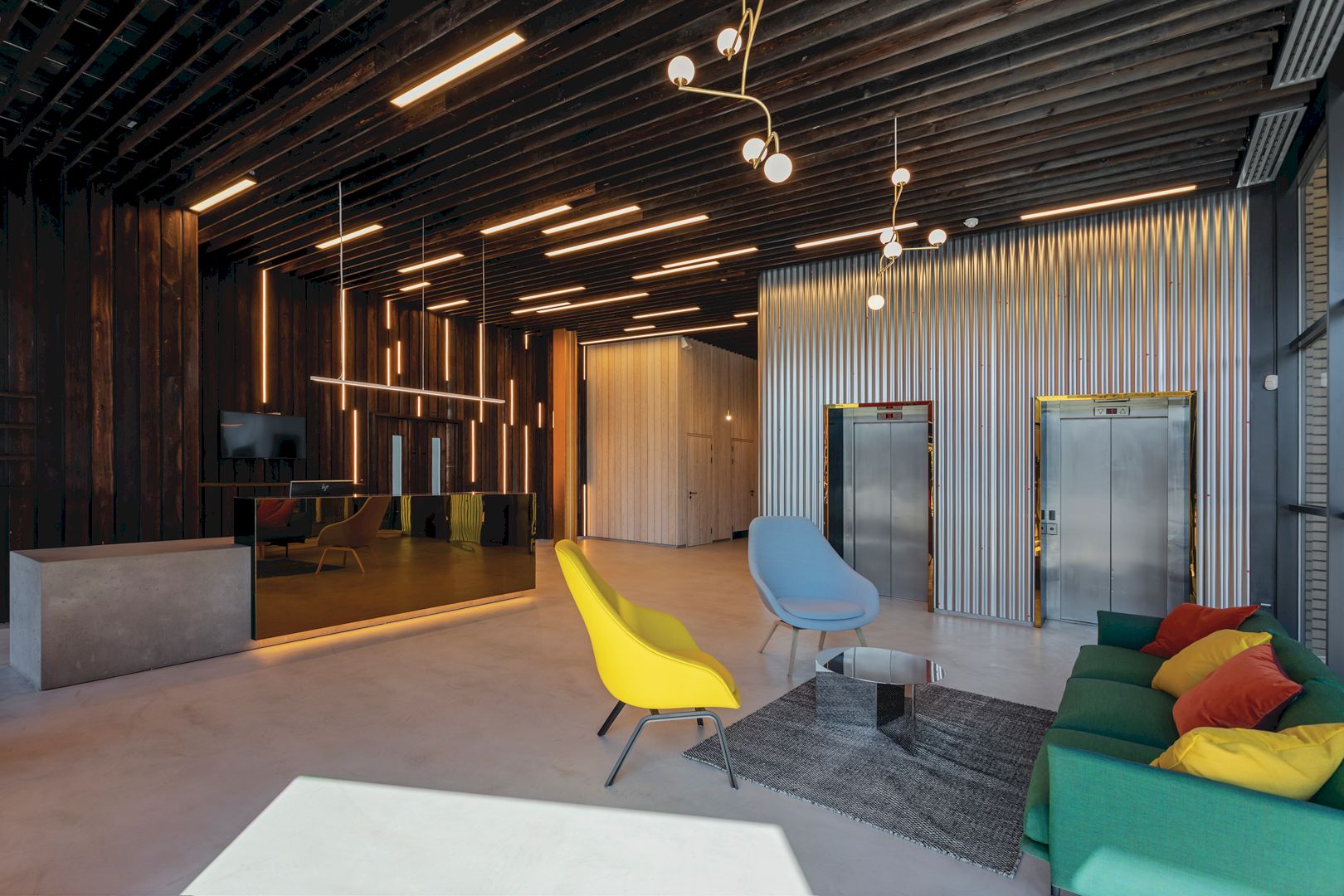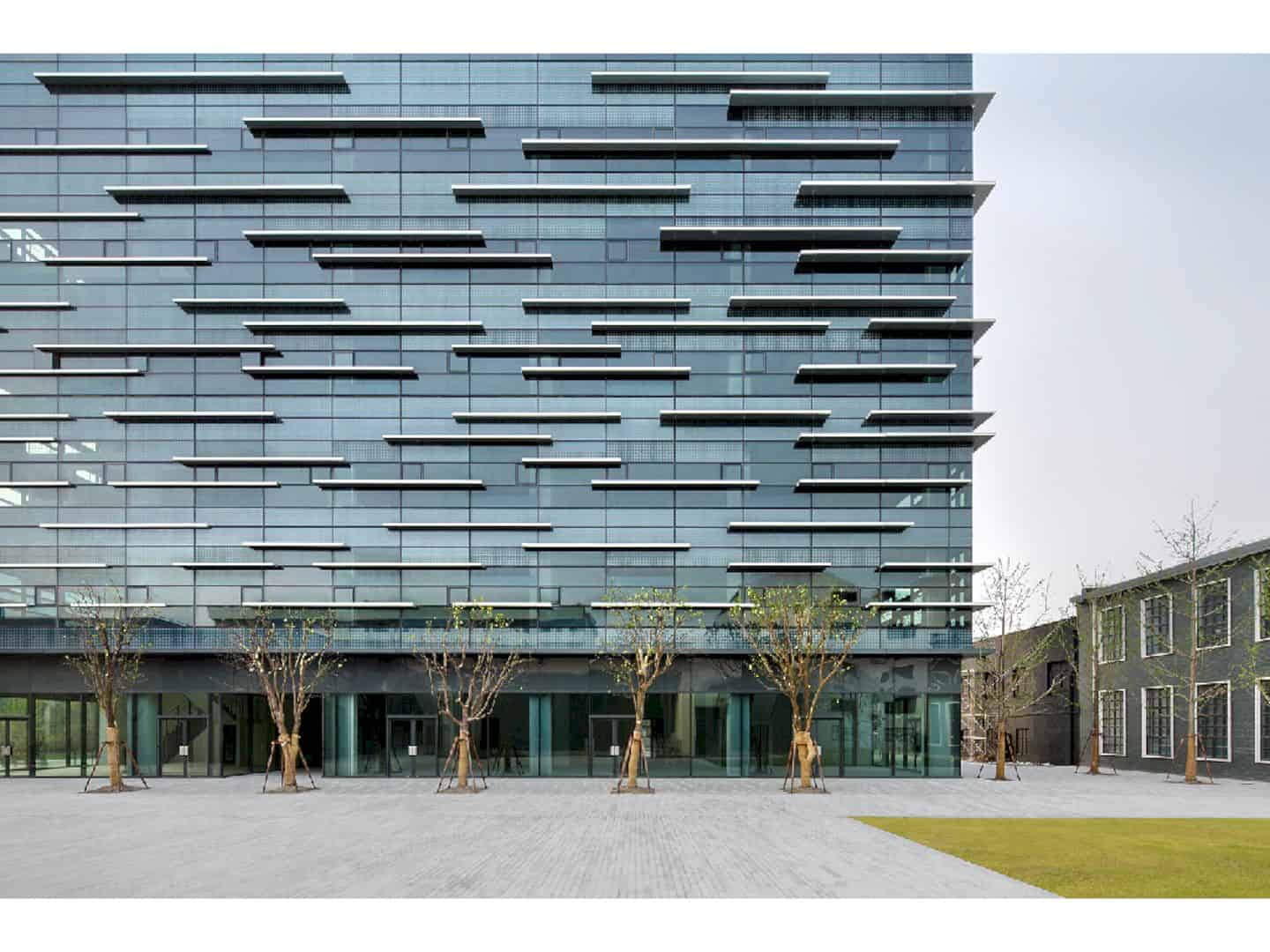Wembley Town Center is built with mix use development to create a new modern shopping center along the Station Grove. The best thing about this shopping center is the complete facilities, include residential units and also offices. Dexter Moren Associates designs Wembley Town Center for Rotch Group and St Modwen Properties. The development is completed in 2009.
Facilities
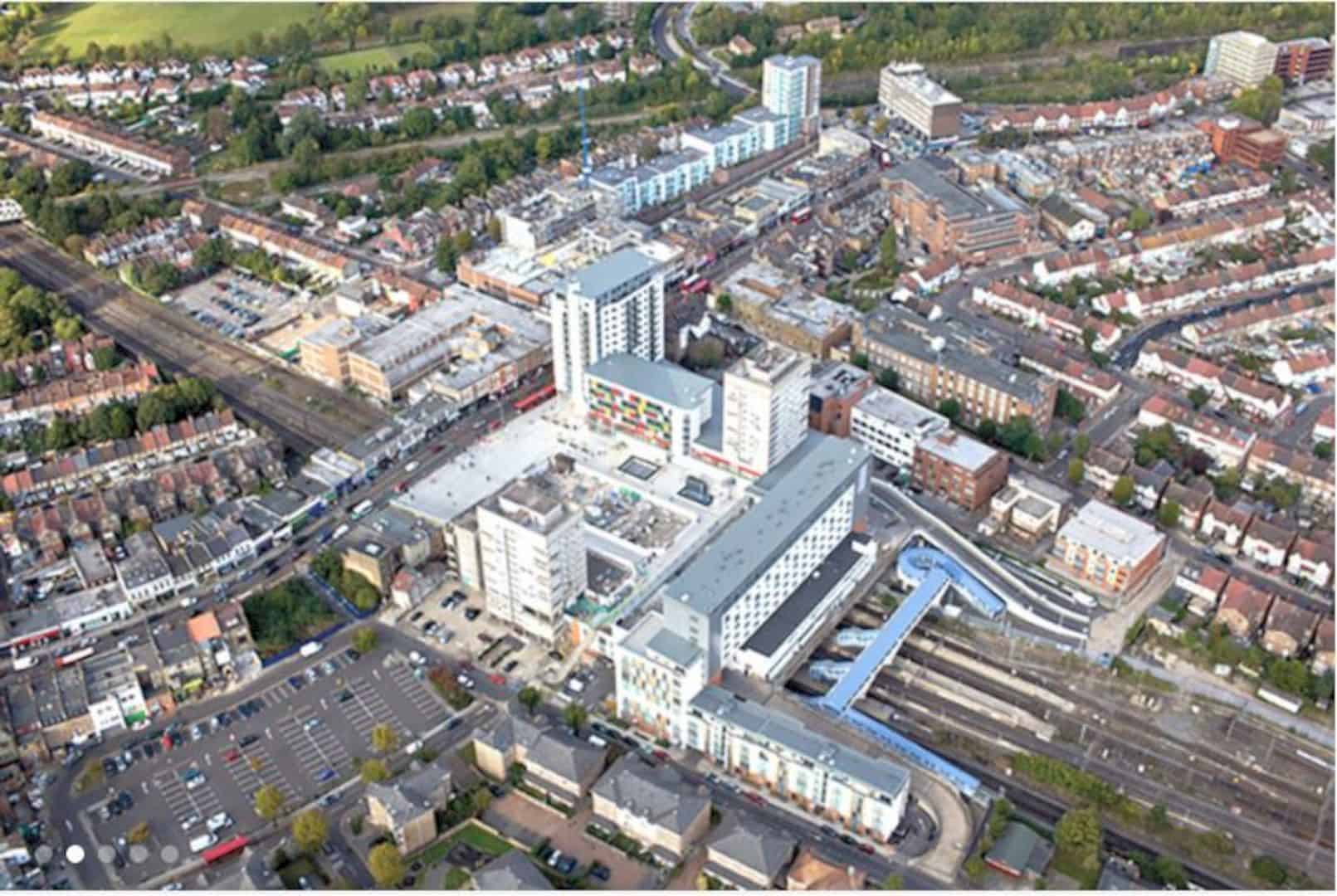
Wembley Town Center provides a lot of facilities. They are 5,000 meter square of offices, 14,000 meter square of retail, a refurbished multi-storey car park, 235 residential units, and also a new public square near the Wembley Central Tube Station.
Development
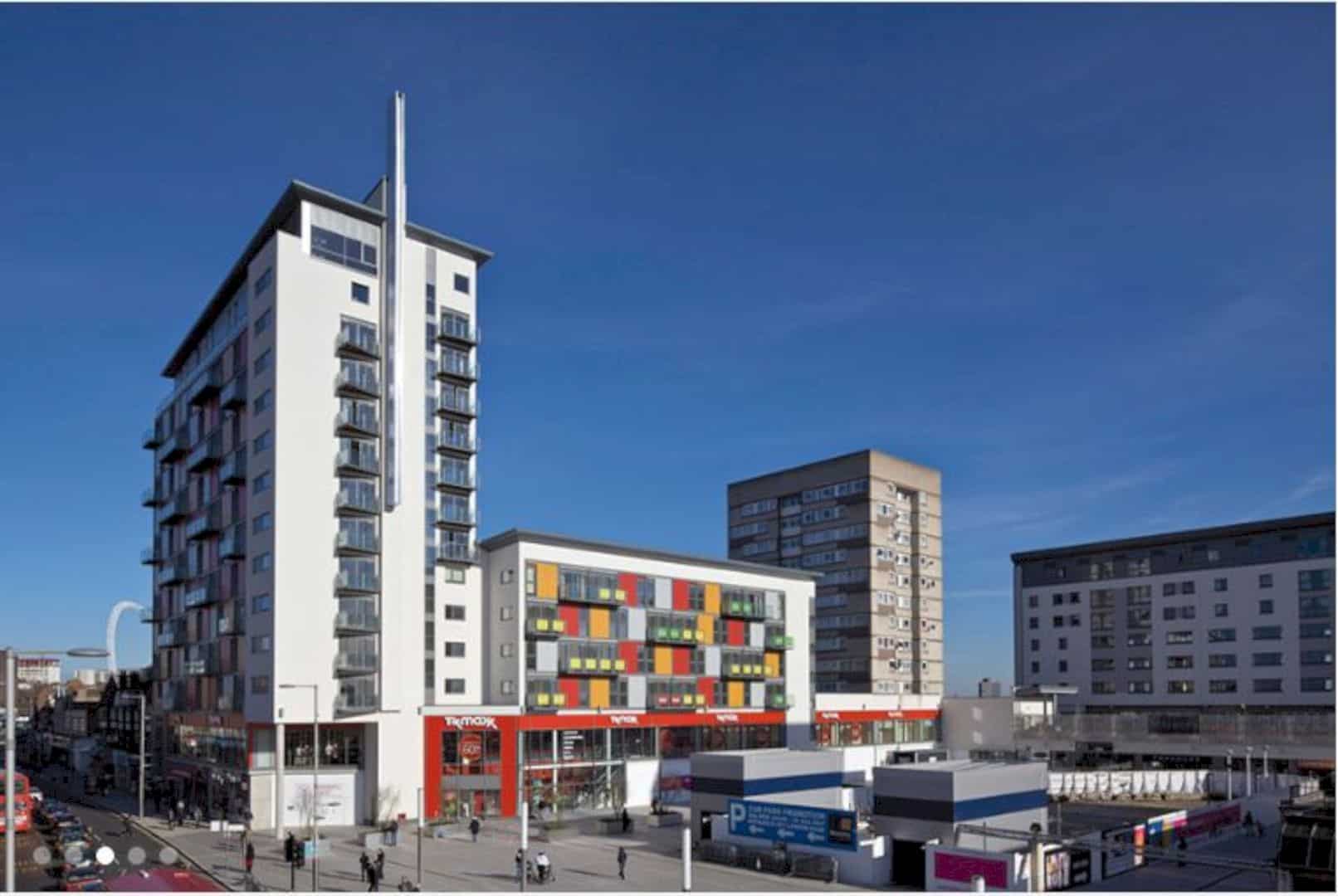
The development of Wembley Town Center is planned with a four-phase master plan. The plan requires managing a complex interface of a shopping center building with a lot of stakeholders like the London Borough of Brent, Genesis Housing Group, and also National Rail.
Largest Project
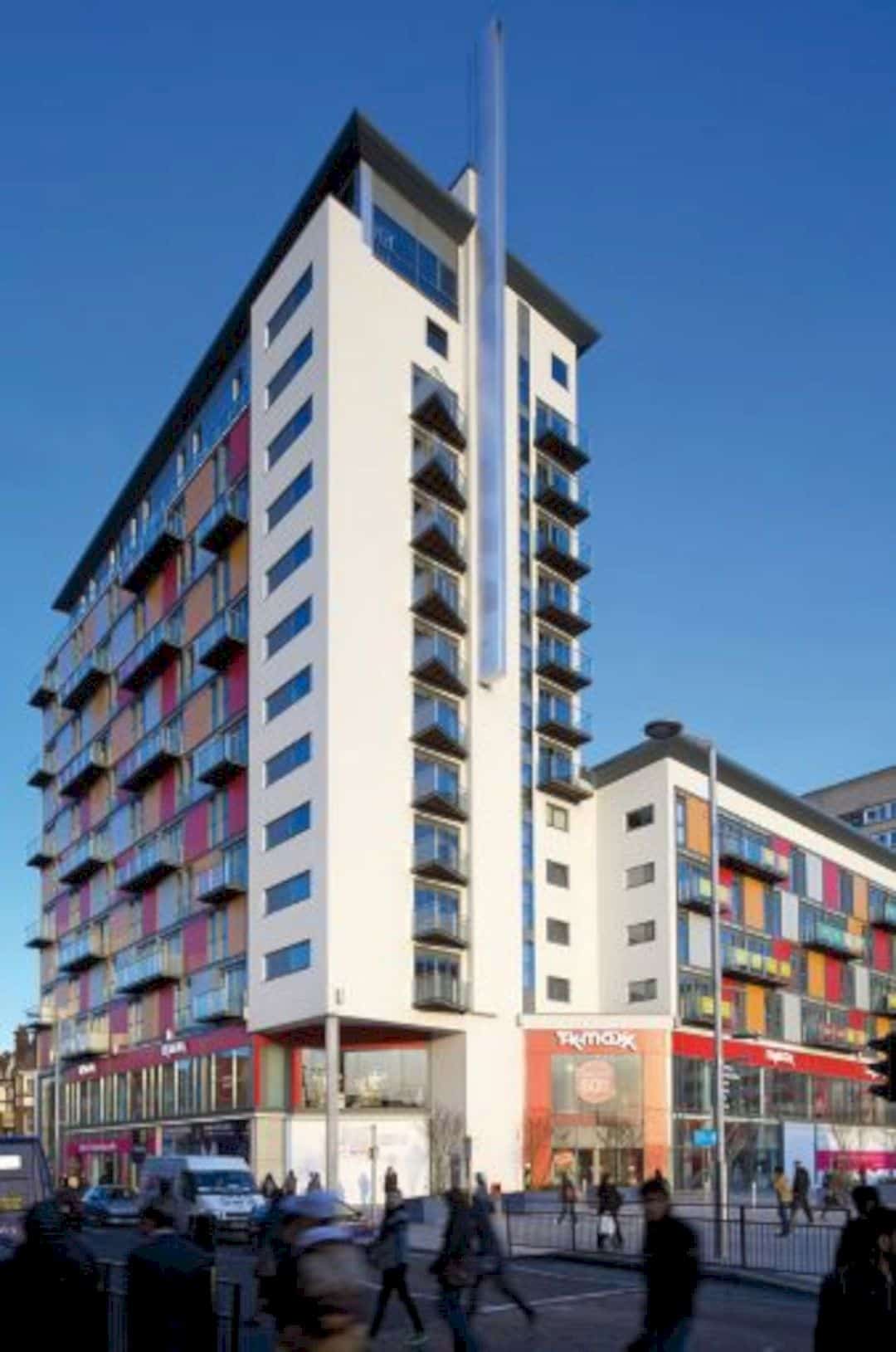
Wembley Town Center construction is the Dexter Moren Associates’s largest project with a new 11 storey building. The development of an adjacent building offers affordable offices and also housing. The complex construction becomes great issues and it is already solved well by the architect.
Construction
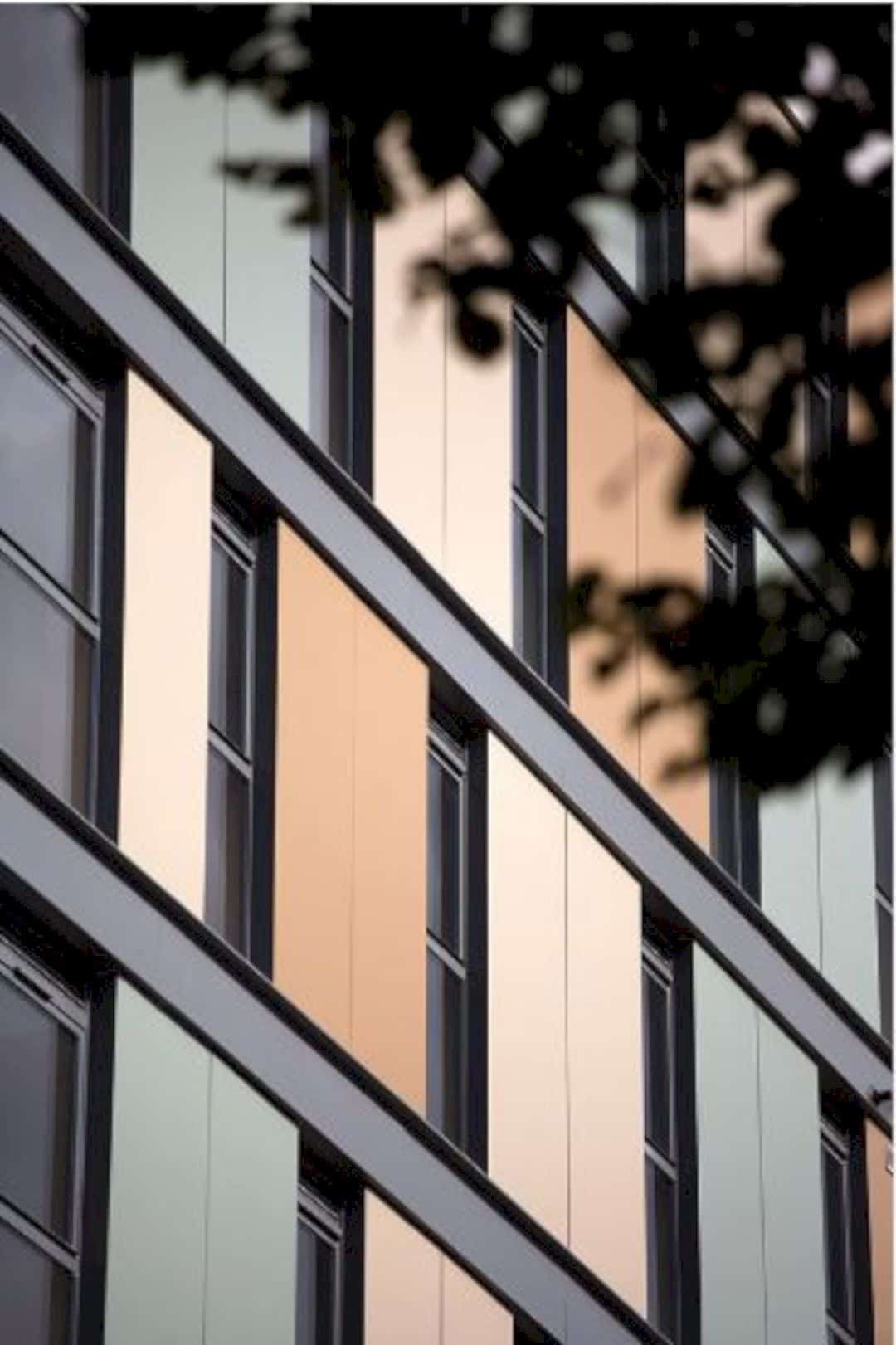
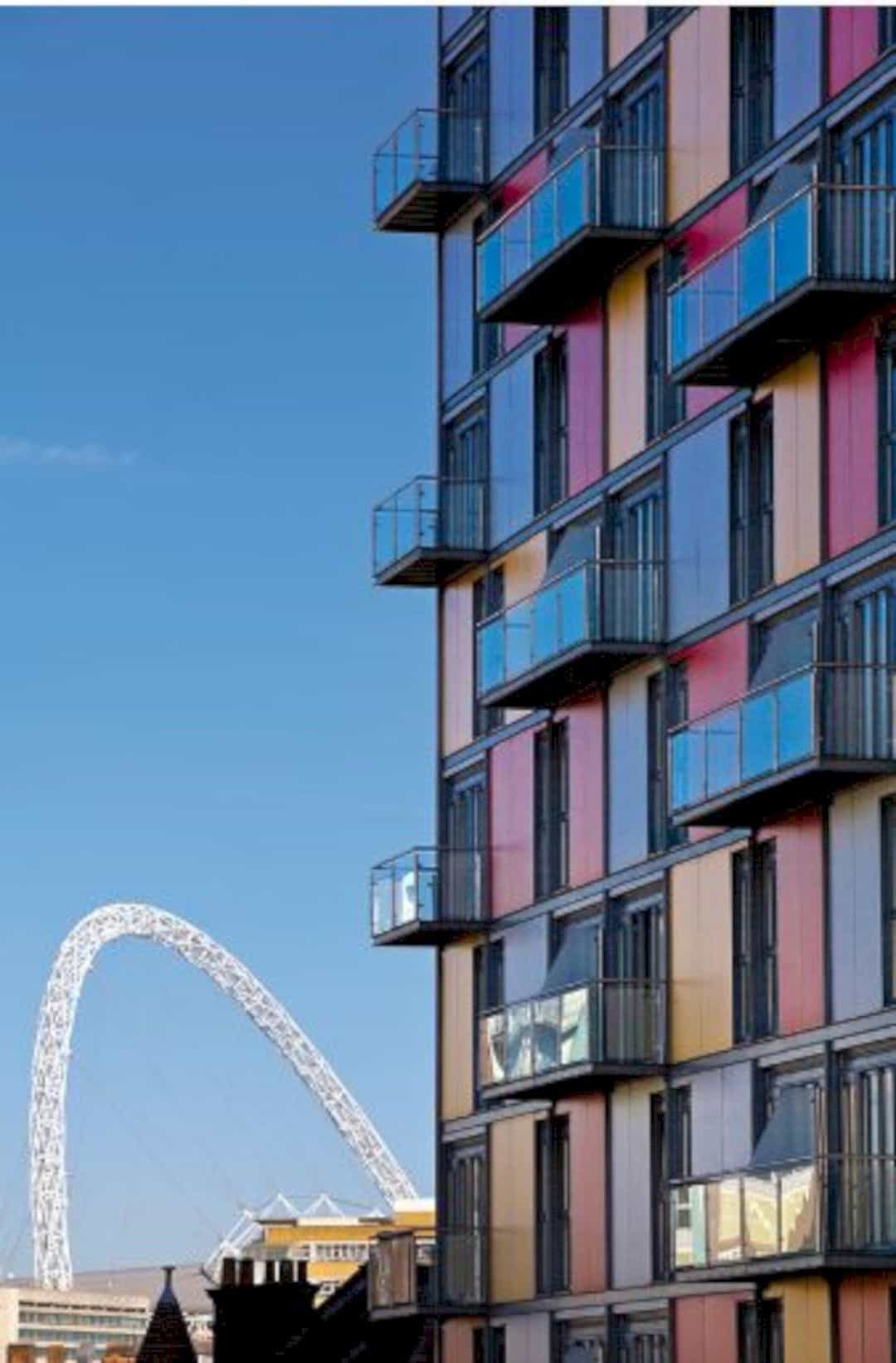
The construction of Wembley Town Center is done with some three stages. The first stage involves the affordable offices and housing with the new storey building. The second stage started in the mid of 2007 with refurbishment and new build combination. The last stage occurs the additional retail construction along the Wembley High Road.
Via dextermoren
Discover more from Futurist Architecture
Subscribe to get the latest posts sent to your email.

