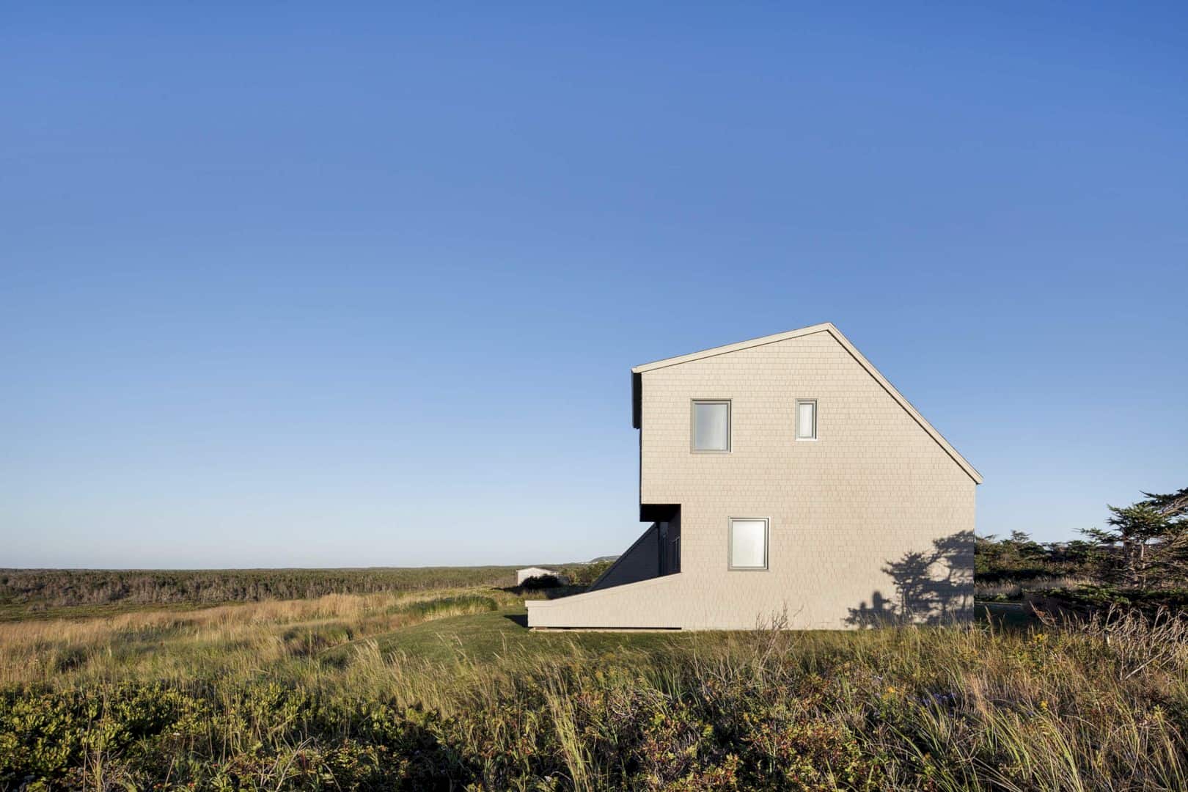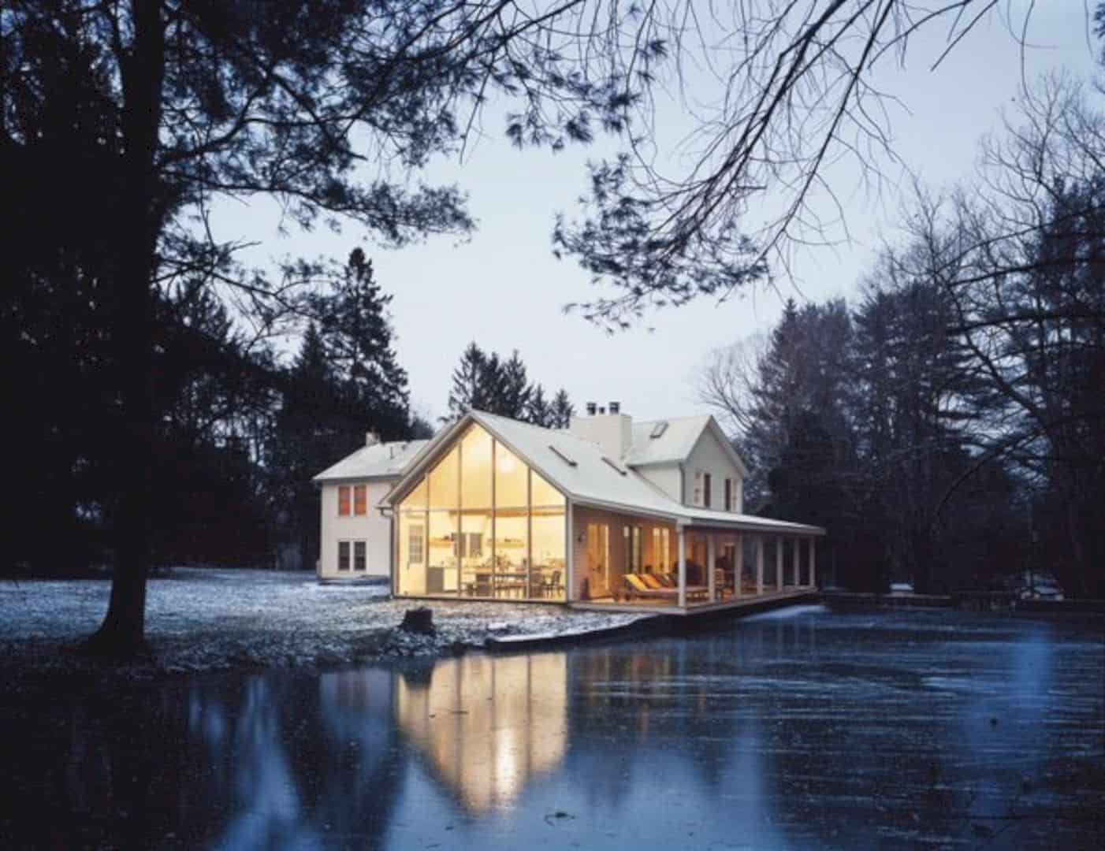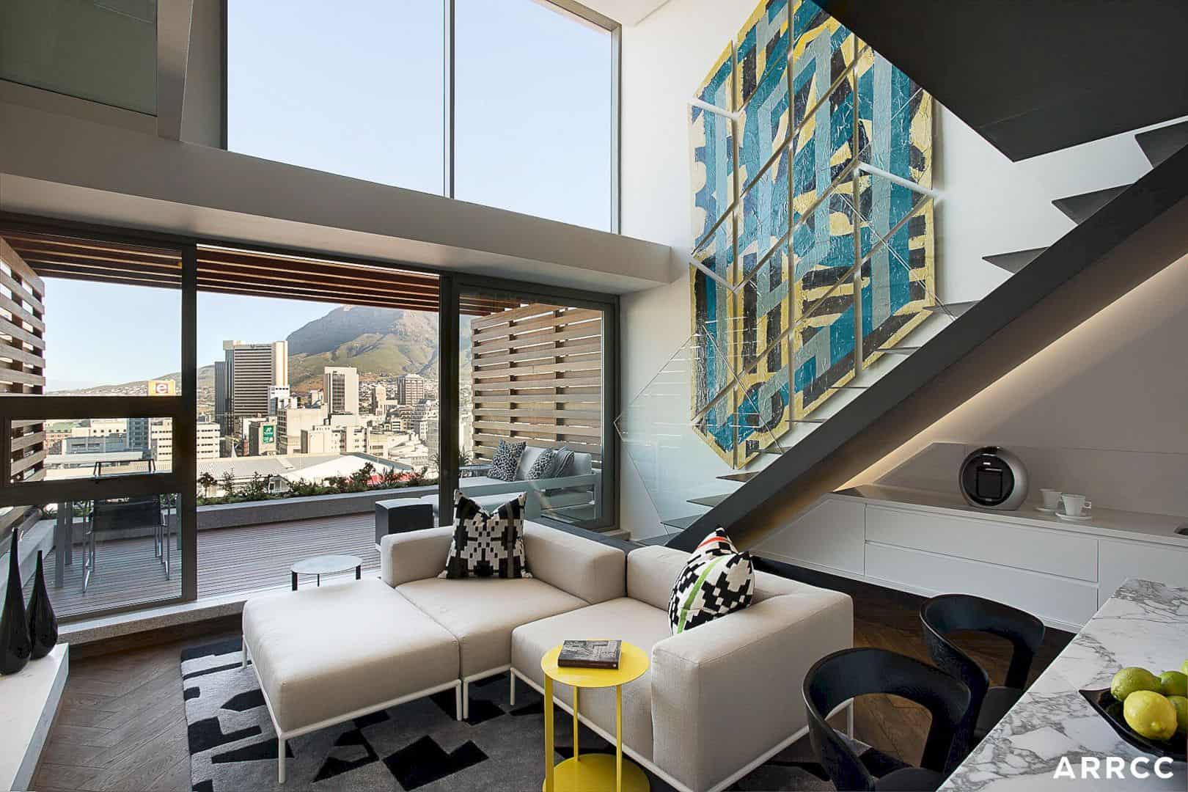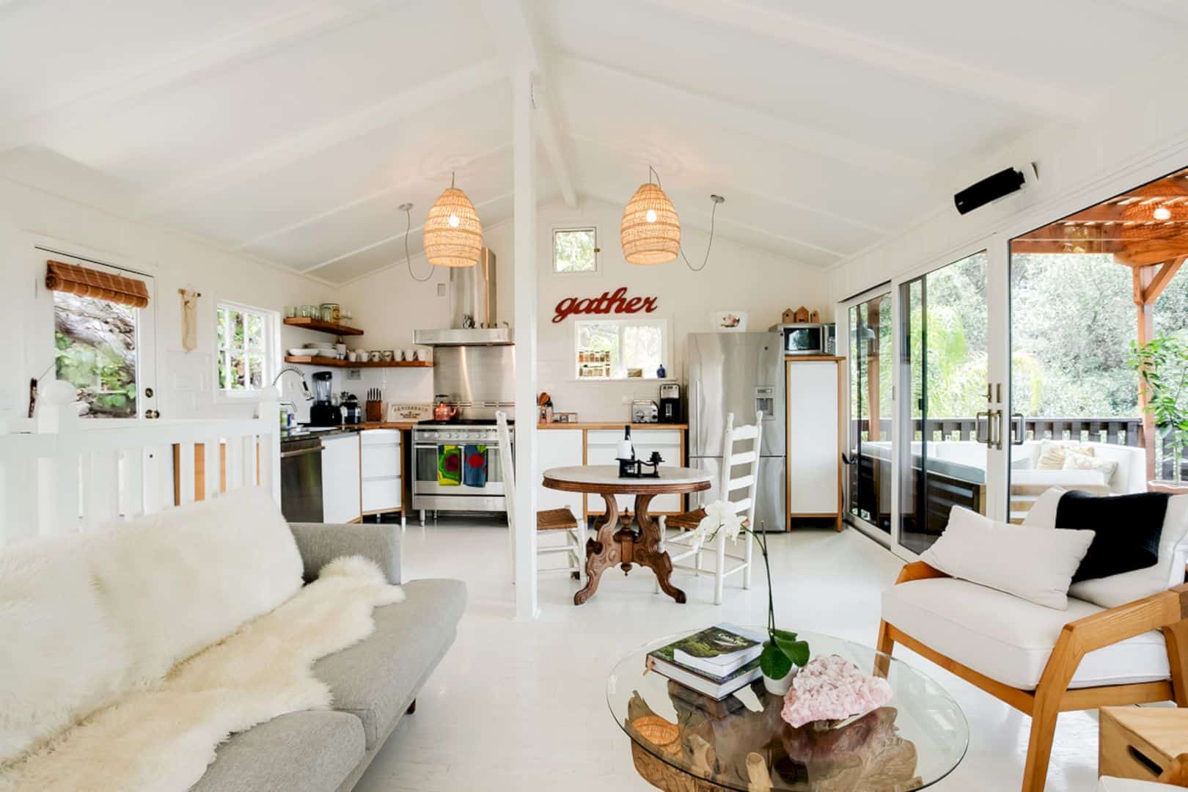West Dune Residence is located in Îles-de-la-Madelein with a beautiful view of the sea. It is designed by Bourgeois Lechasseur Architectes in 2013 with simple volumetry and traditional architecture. West Dune Residence is a model of formal exploration in the sand area. This second home is perfect for the client, a couple of retirees with a wish to have a special time for 4 months in a year.
Architecture
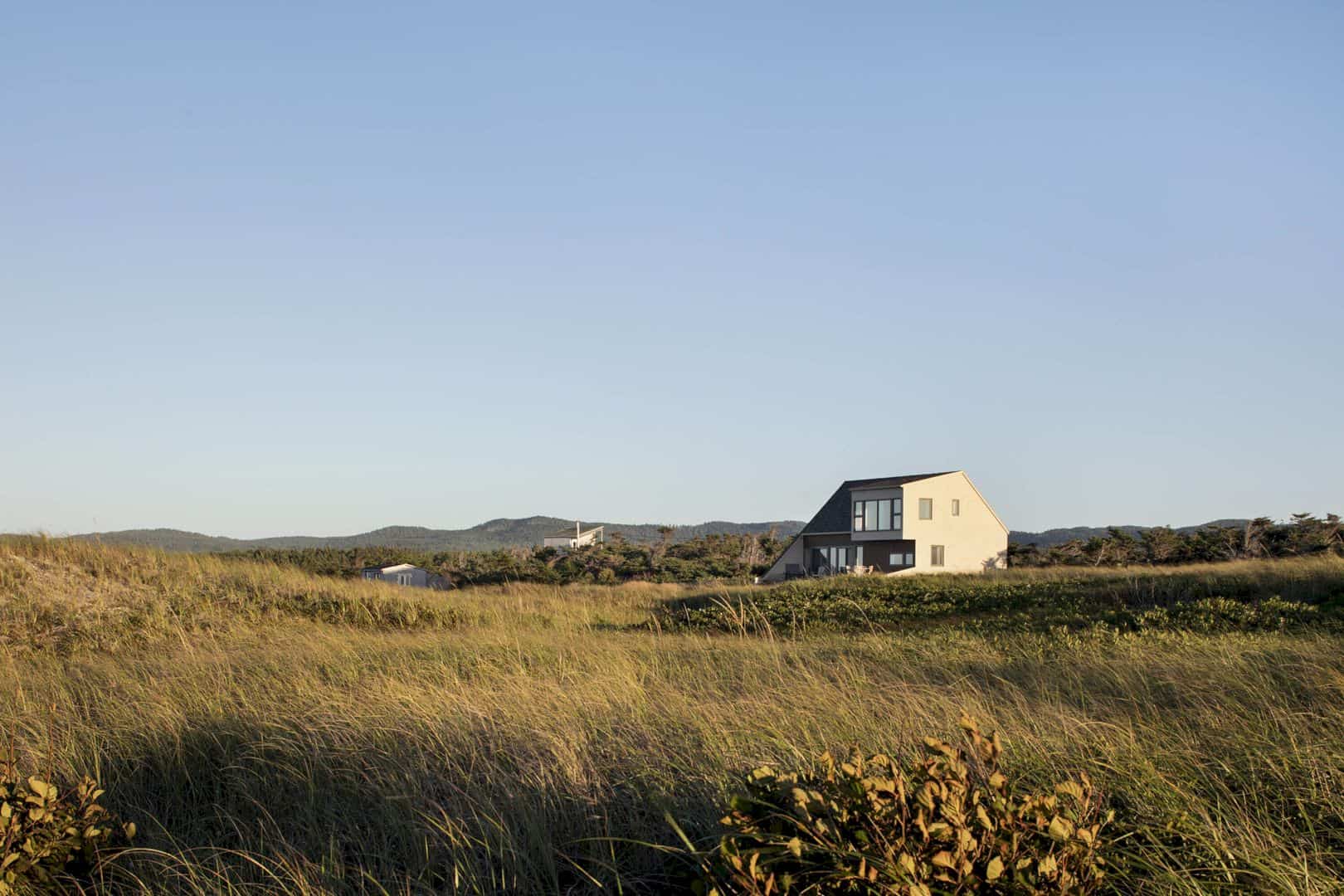
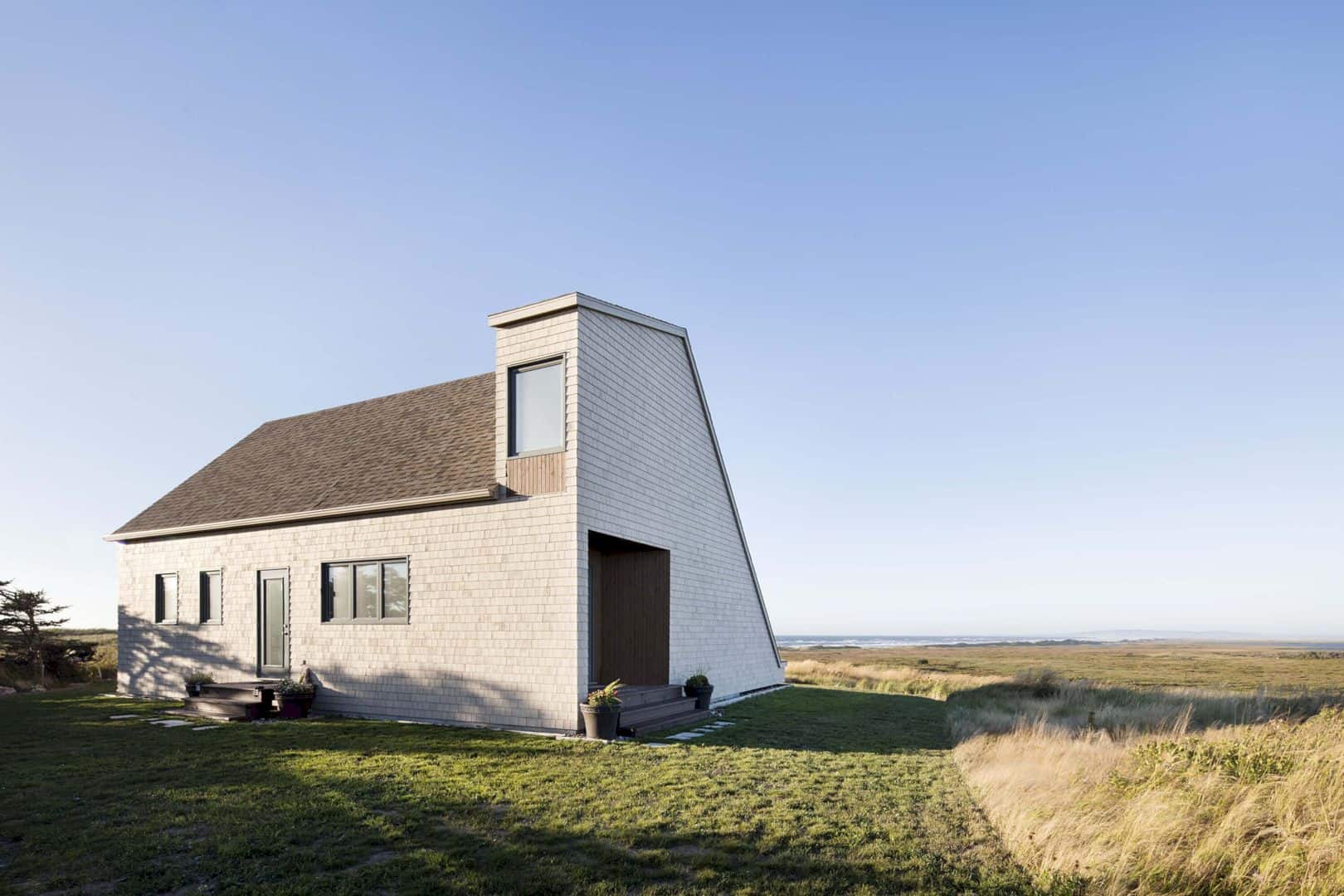
The whole shape of West Dune Residence looks like it is carved in a sand. The long wall extends from the side of the building to the terrace. This residence is also covered with the sand-colored cedar shingles. Wooden planks and a warm brown semi-transparent stain are used to cover the recessed parts. All windows are designed to give the best view of landscape and neighbors.
View
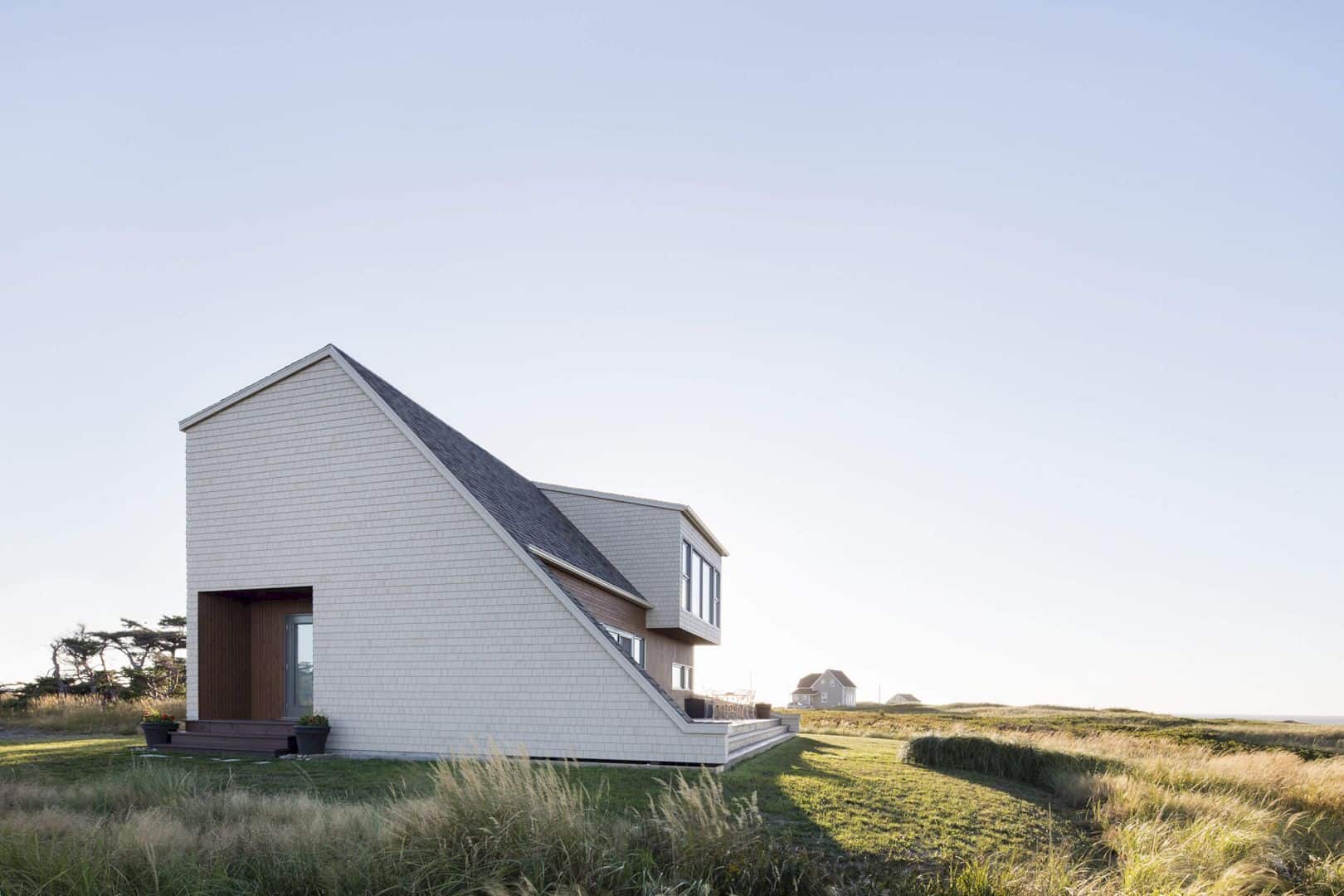
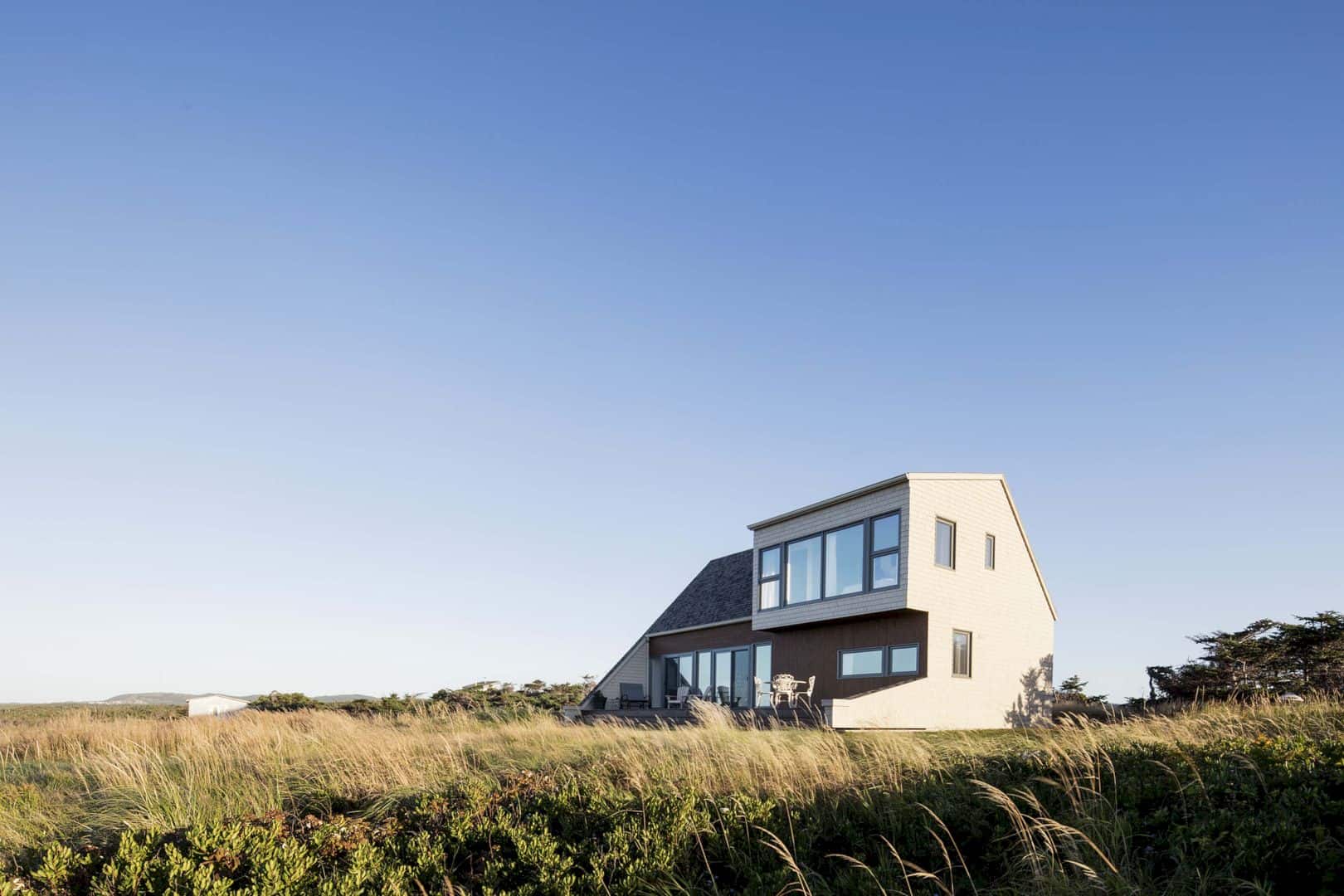
The view around this home is surrounded by the sea and also the dune. You can even see some foxes frolicking around the home. This kind of view will give your eyes an awesome thing to see, especially when you need to refresh your mind.
Windows

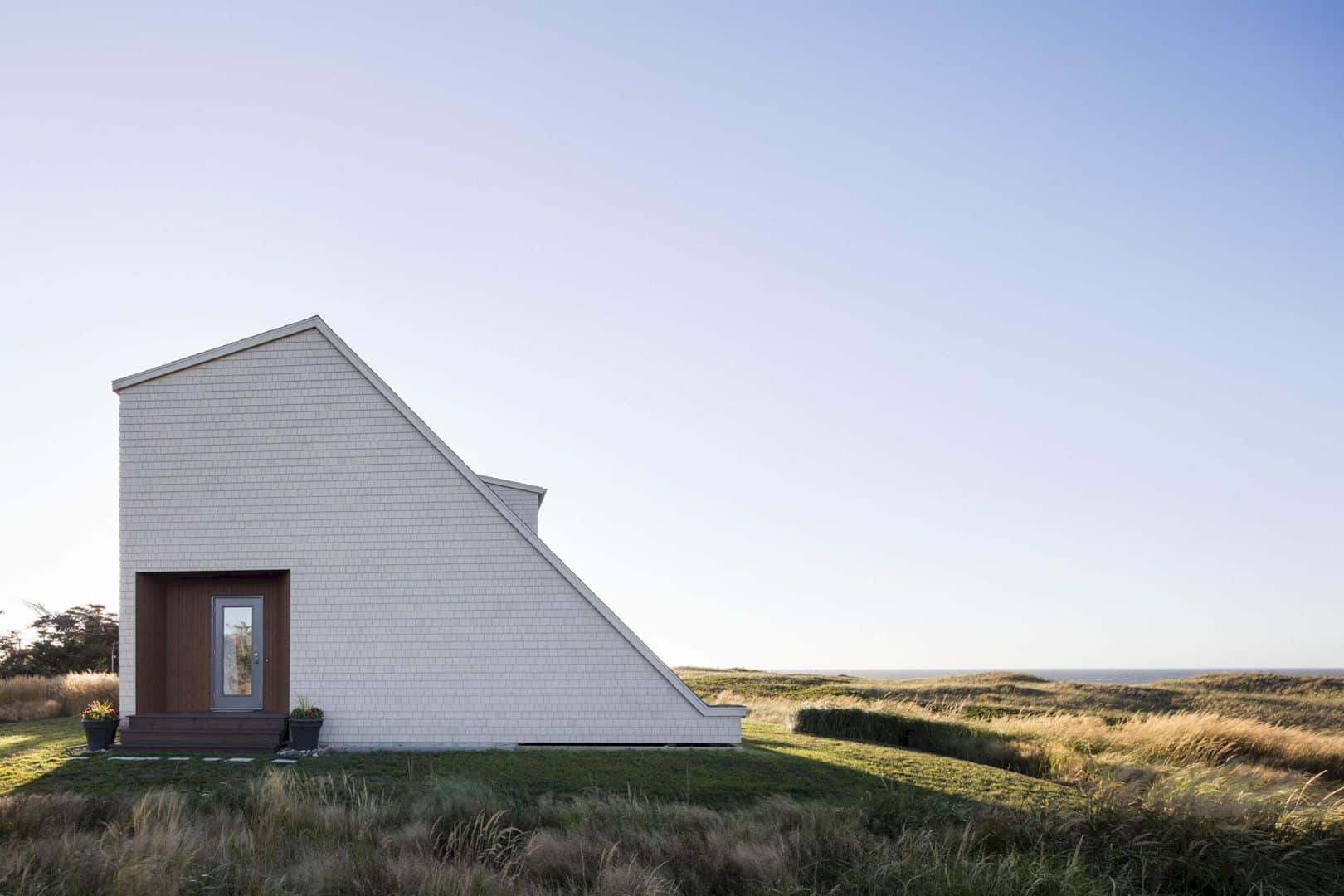
Through the windows, the client can enjoy the sea, the wild berries, also the great outdoors. Every window in this home offers a different landscape. Even the door is also designed to be one of a beautiful part of the home beside the landscape.
Slope
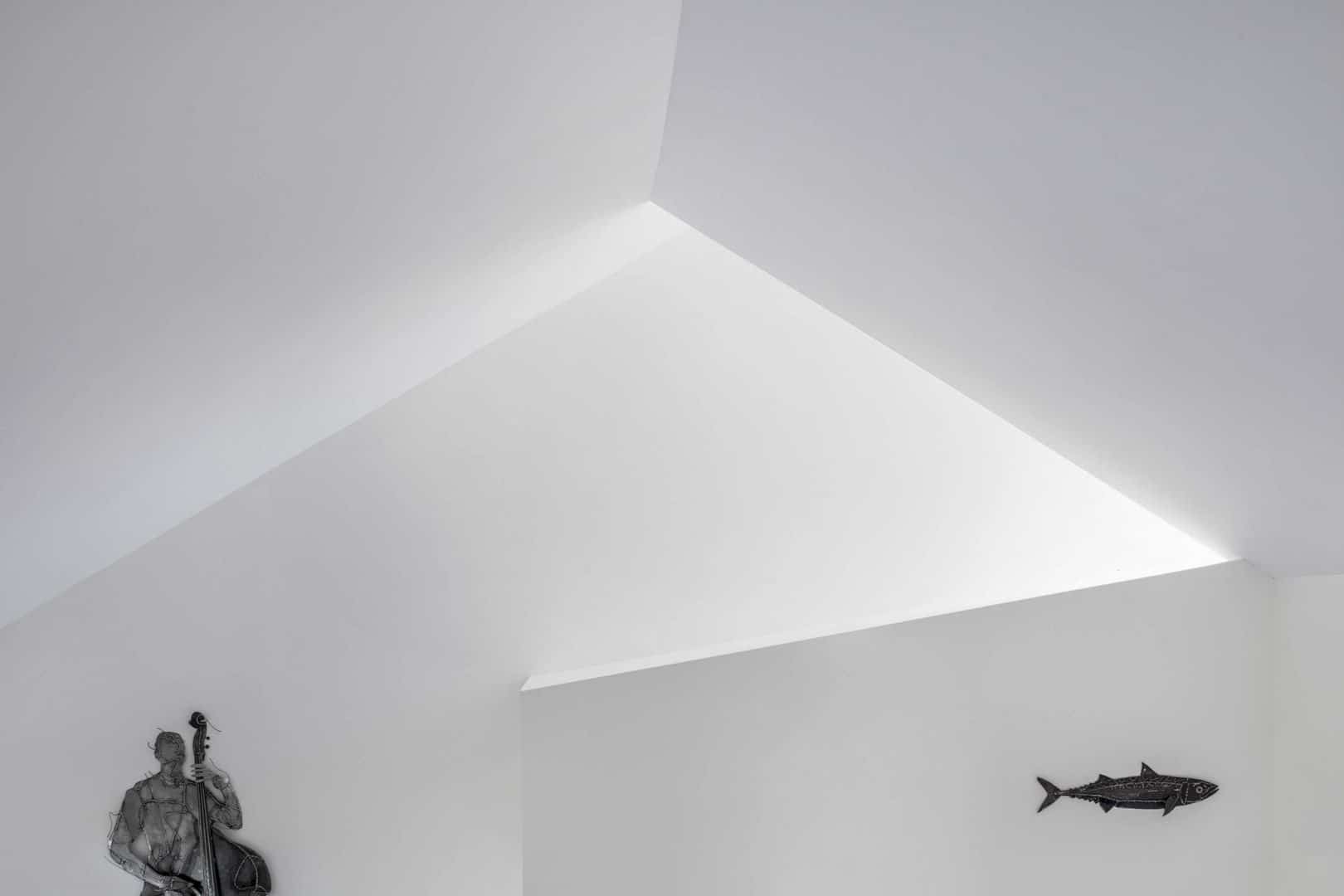
The interior of West Dune Residence is decorated with the white roof slopes. It creates a sculptural object which is awesome to be seen. The white wall becomes a wall gallery to put some unique and artistic arts in the home.
Staircase
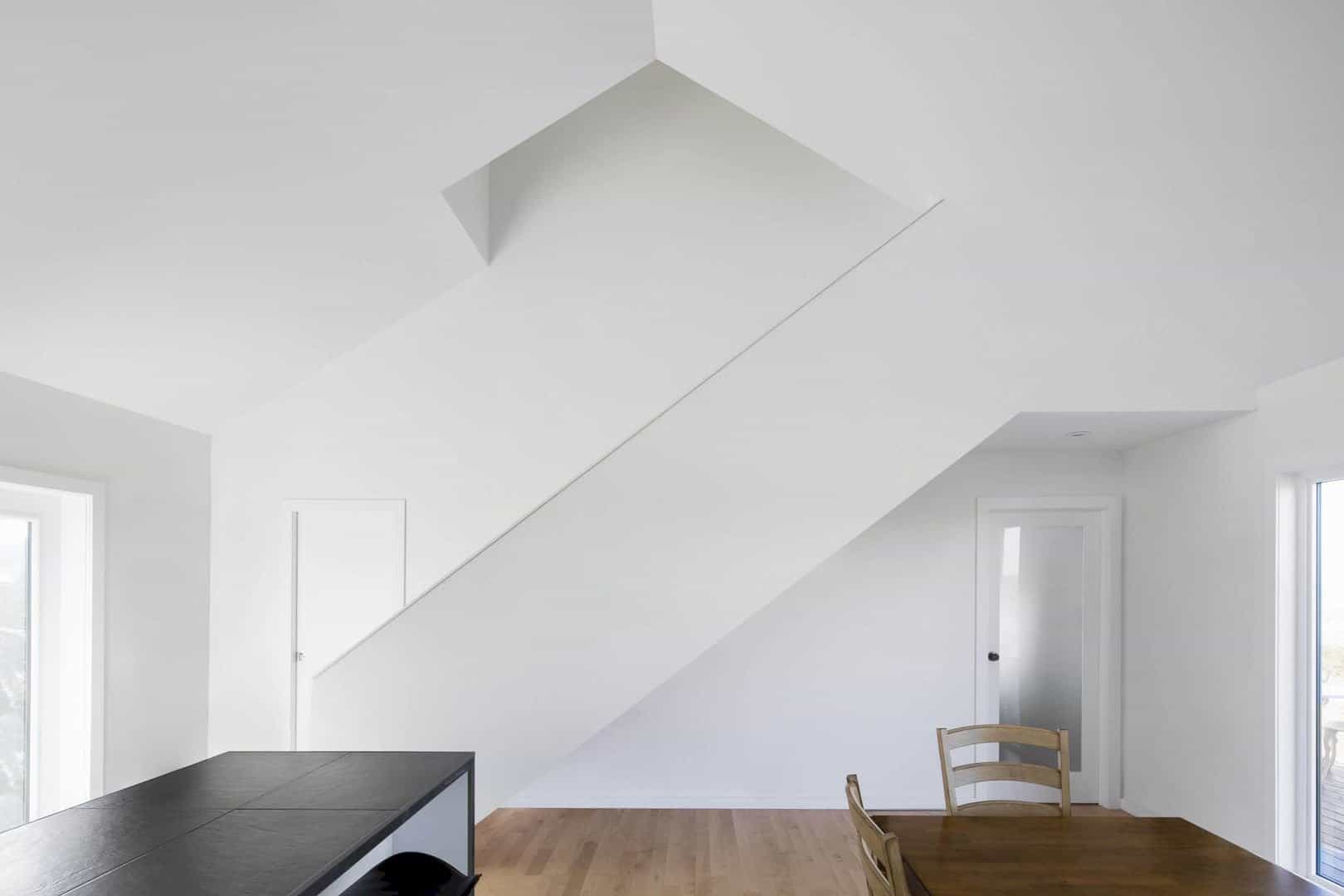
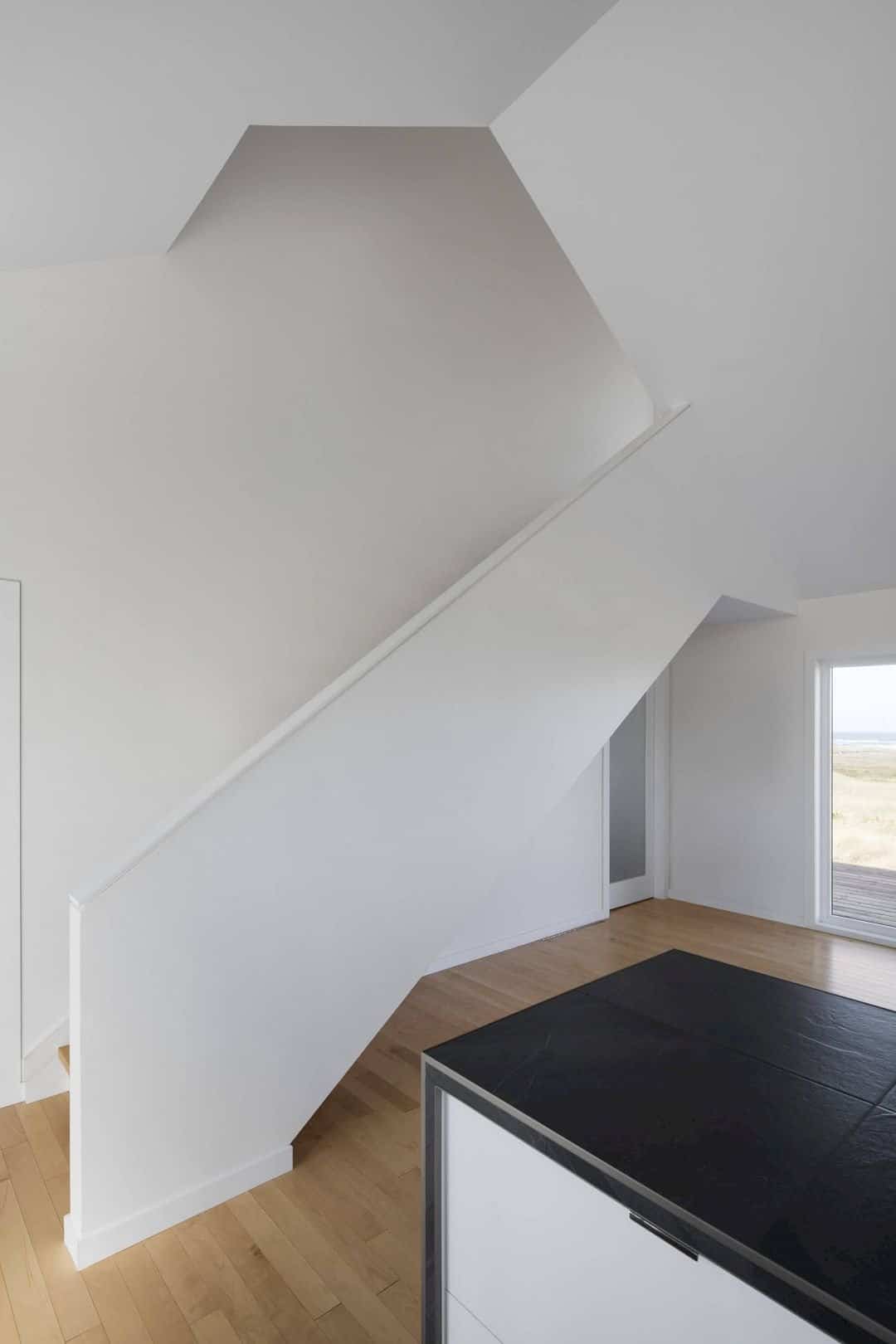
The staircase is built beautifully same as the wall. With the white color and the slope above it, it creates an inviting look for everyone who sees it. This staircase has a small shape with some adorable wooden steps to bring you to the second floor.
Interior
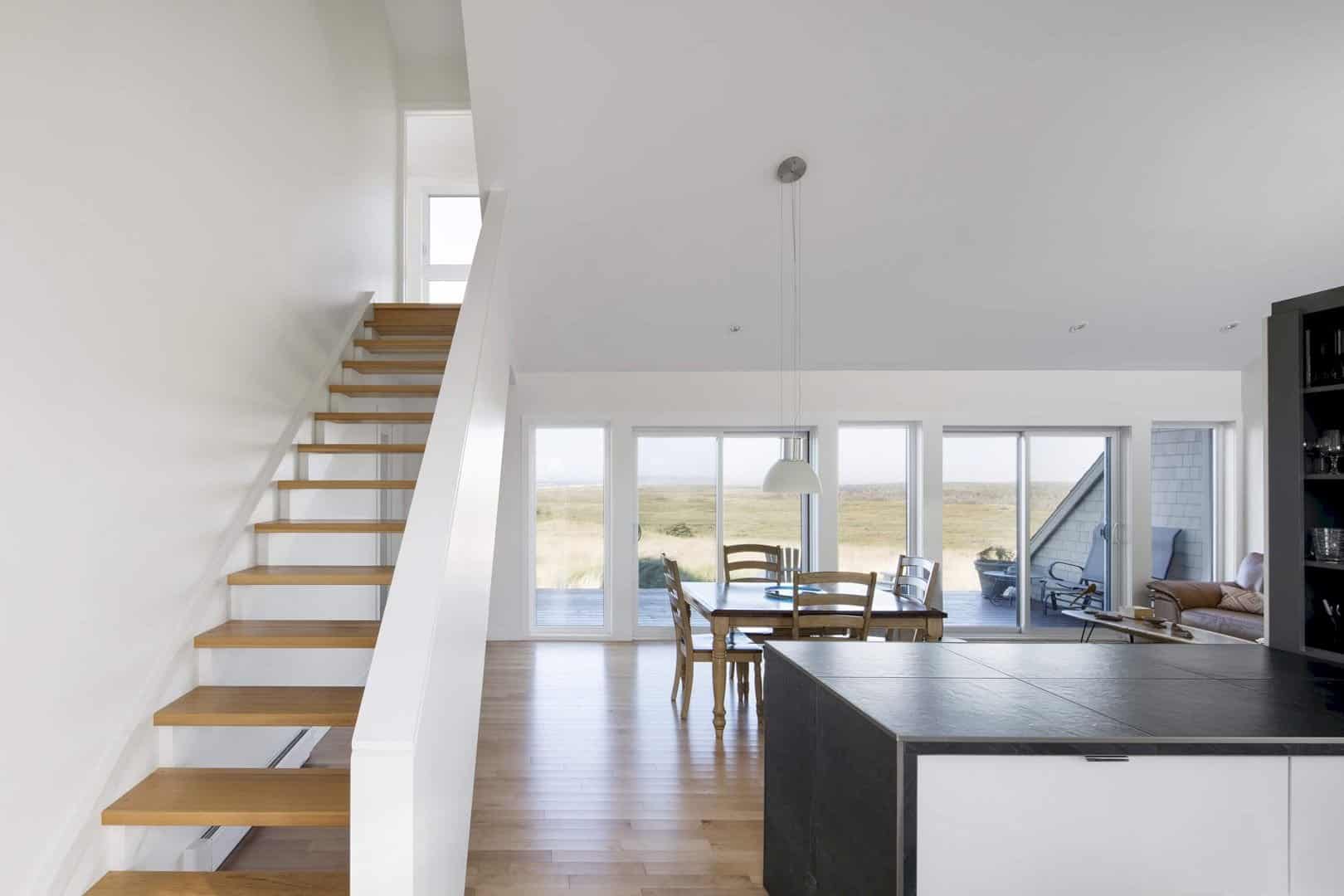
The ground floor of West Dune Residence has one large space for the living room, dining area, and also the kitchen. The wooden floor makes this space warmer. The large glass doors clearly show the awesome landscape outside the home.
Bedroom
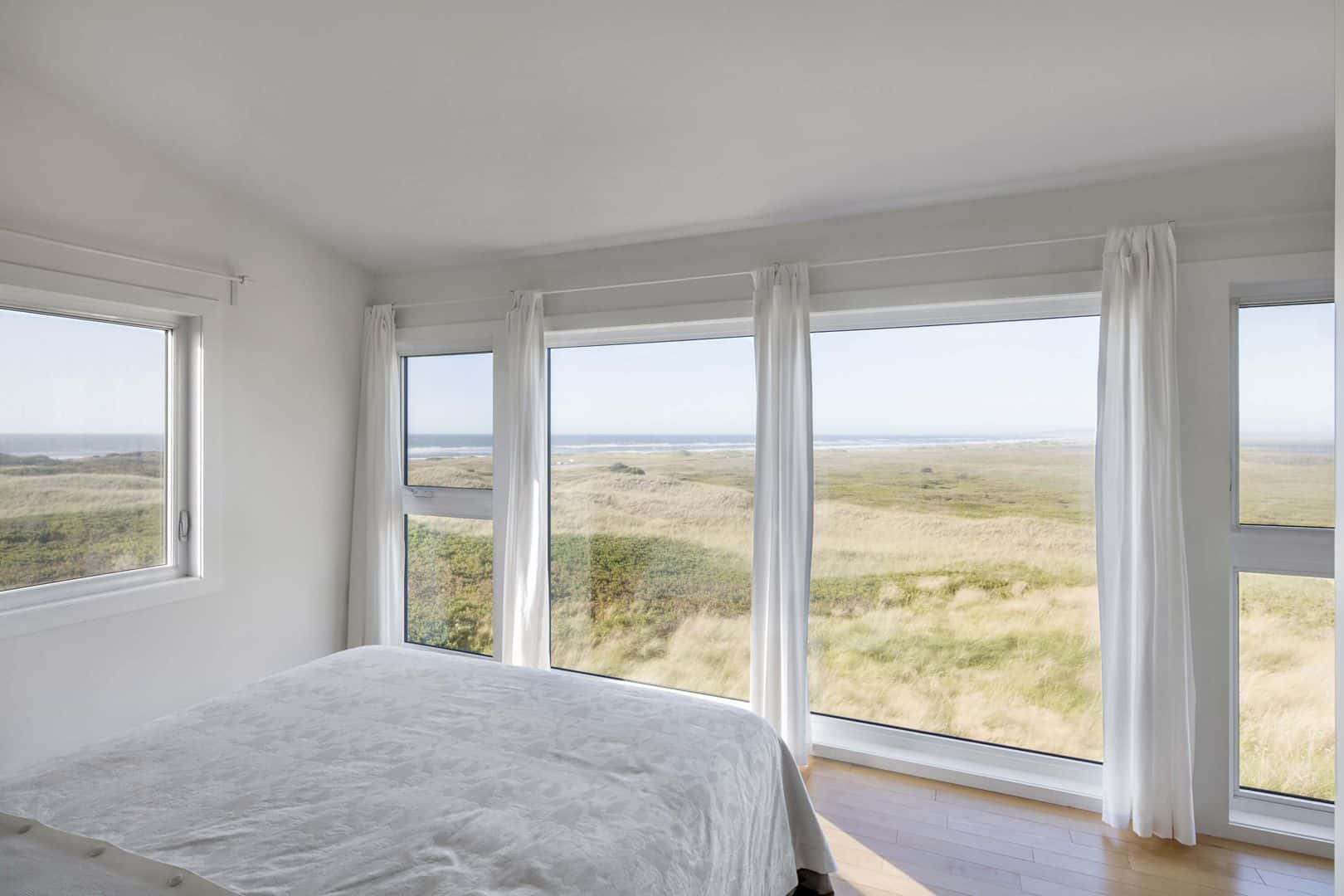
The bedroom is located in the upstairs. The bed is places facing the large windows to get the best view of the sea. The horizon view is so breathtaking, especially when night comes. The white curtains are used to make a good balance look with the white wall and the white bed.
Terrace
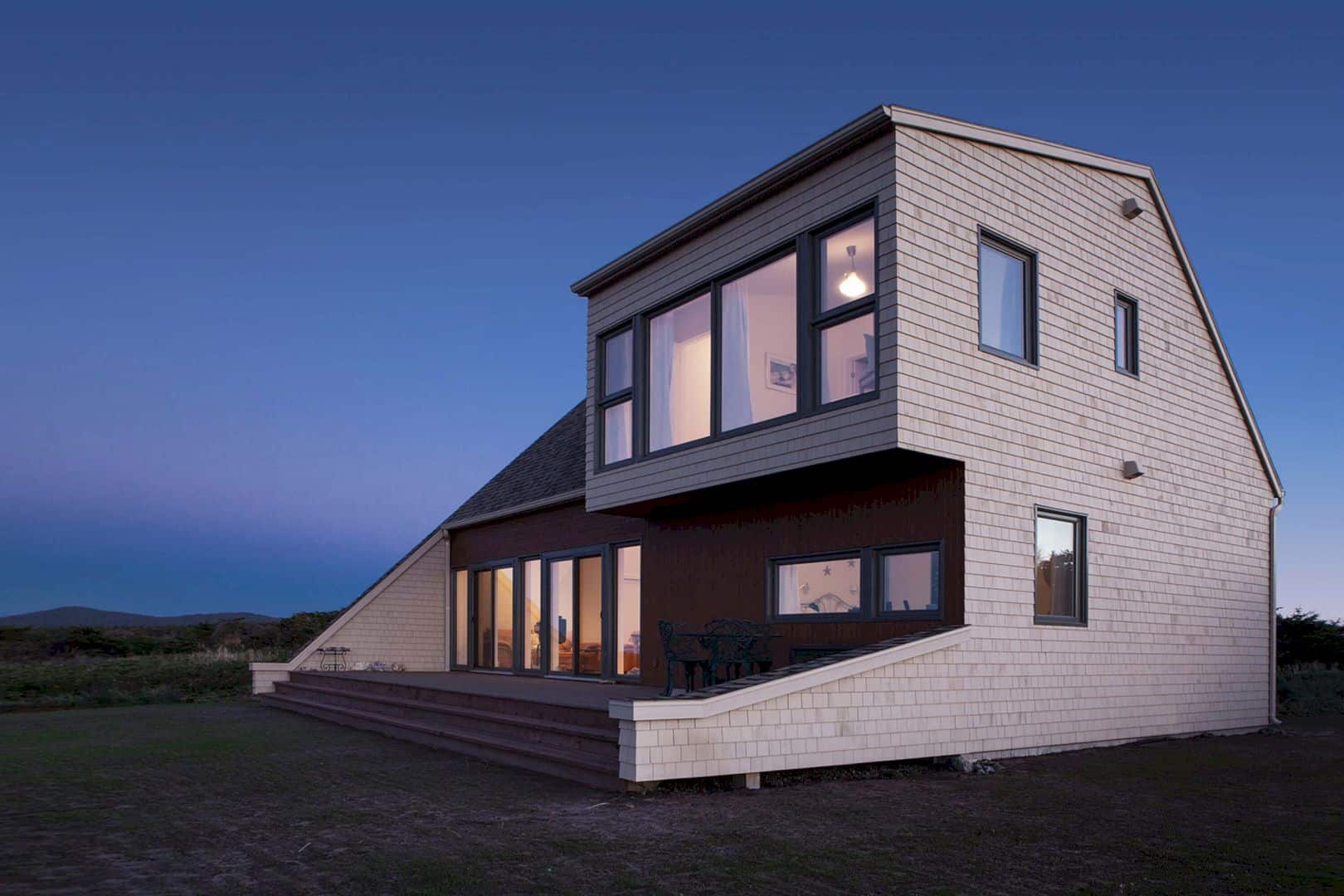
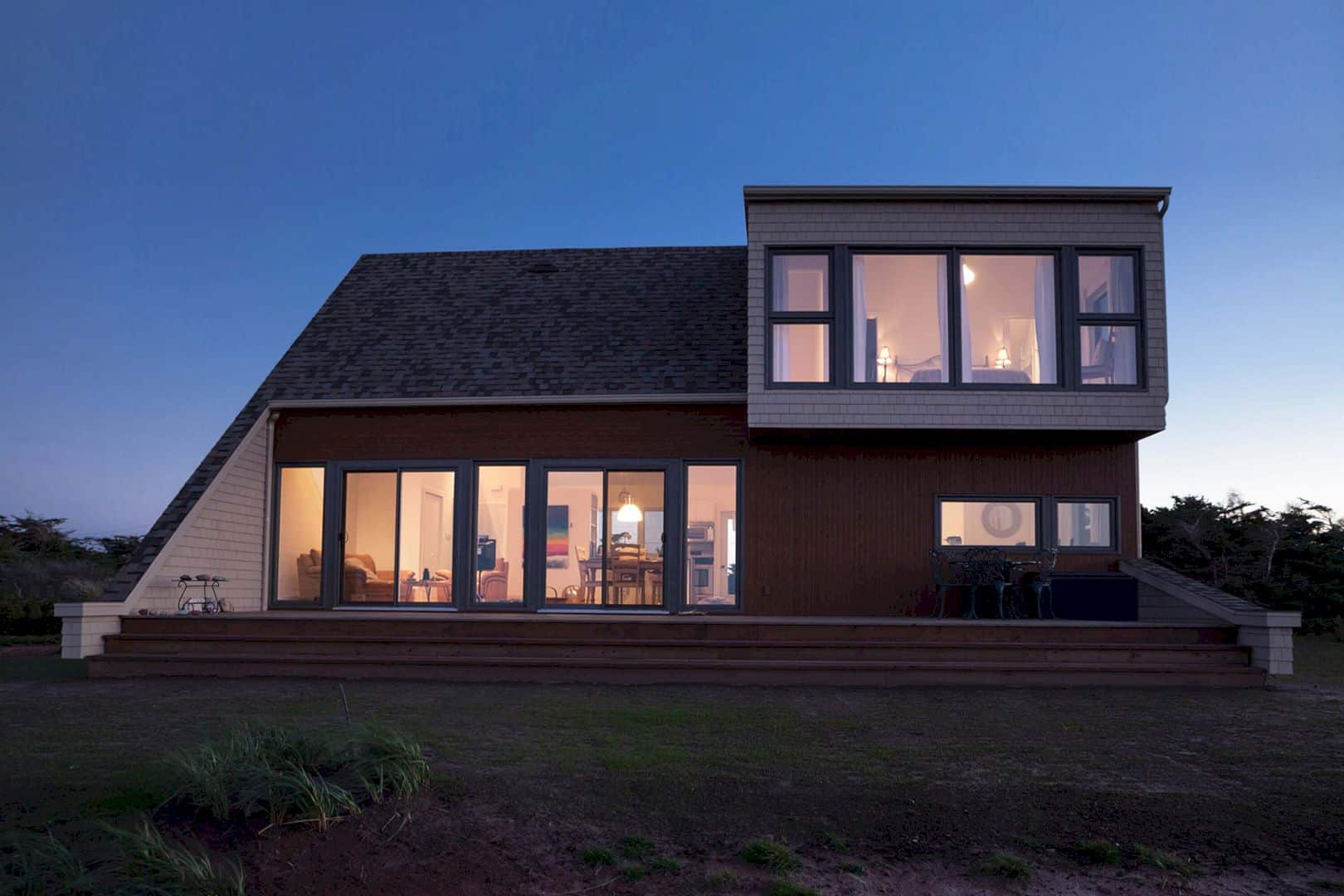
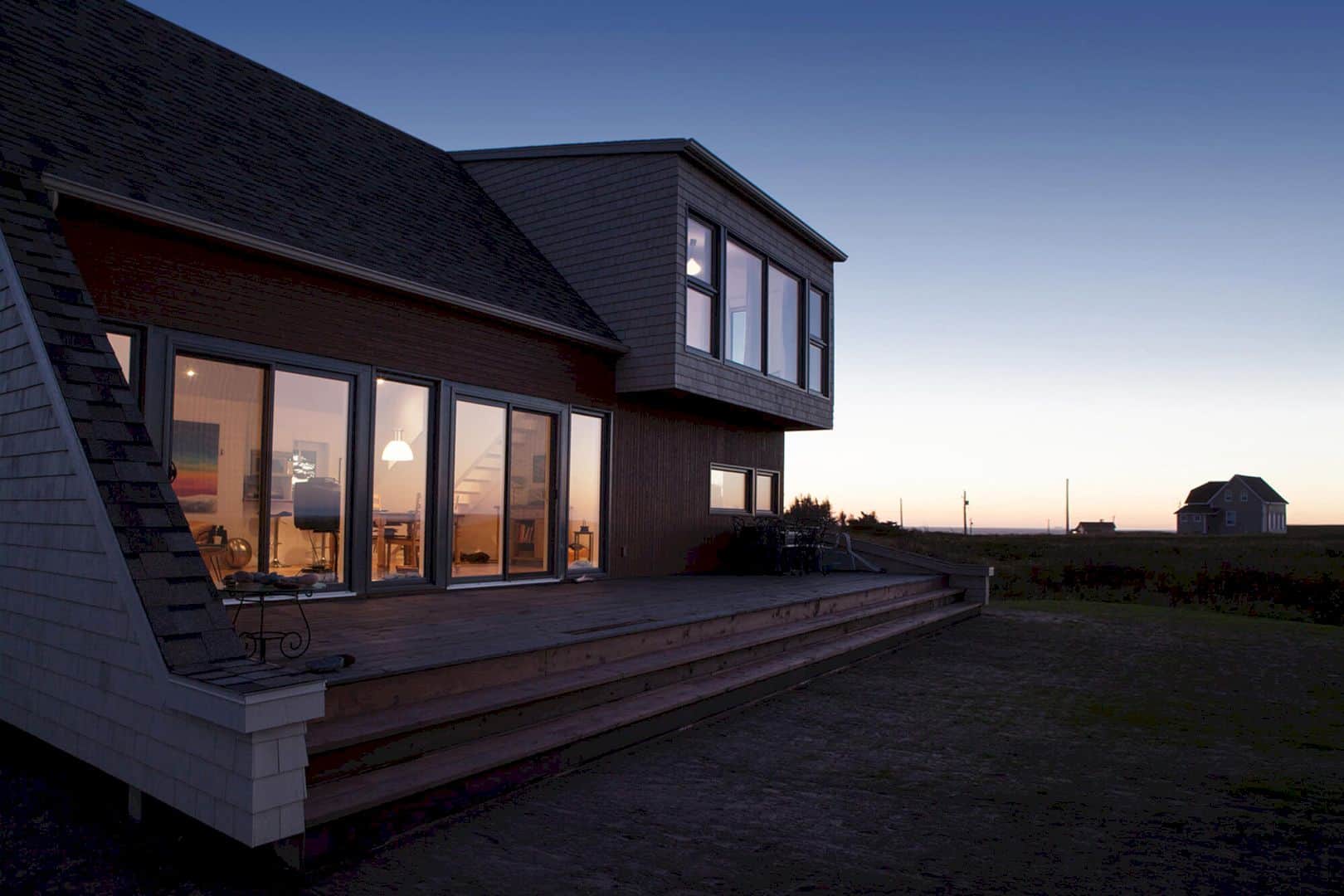
The long wooden deck can be found at the terrace area of the home. The night view around this home creates a beautiful view too, even when the lights are turned on. Through the glass door and windows, you can even see how amazing it is.
Discover more from Futurist Architecture
Subscribe to get the latest posts sent to your email.
