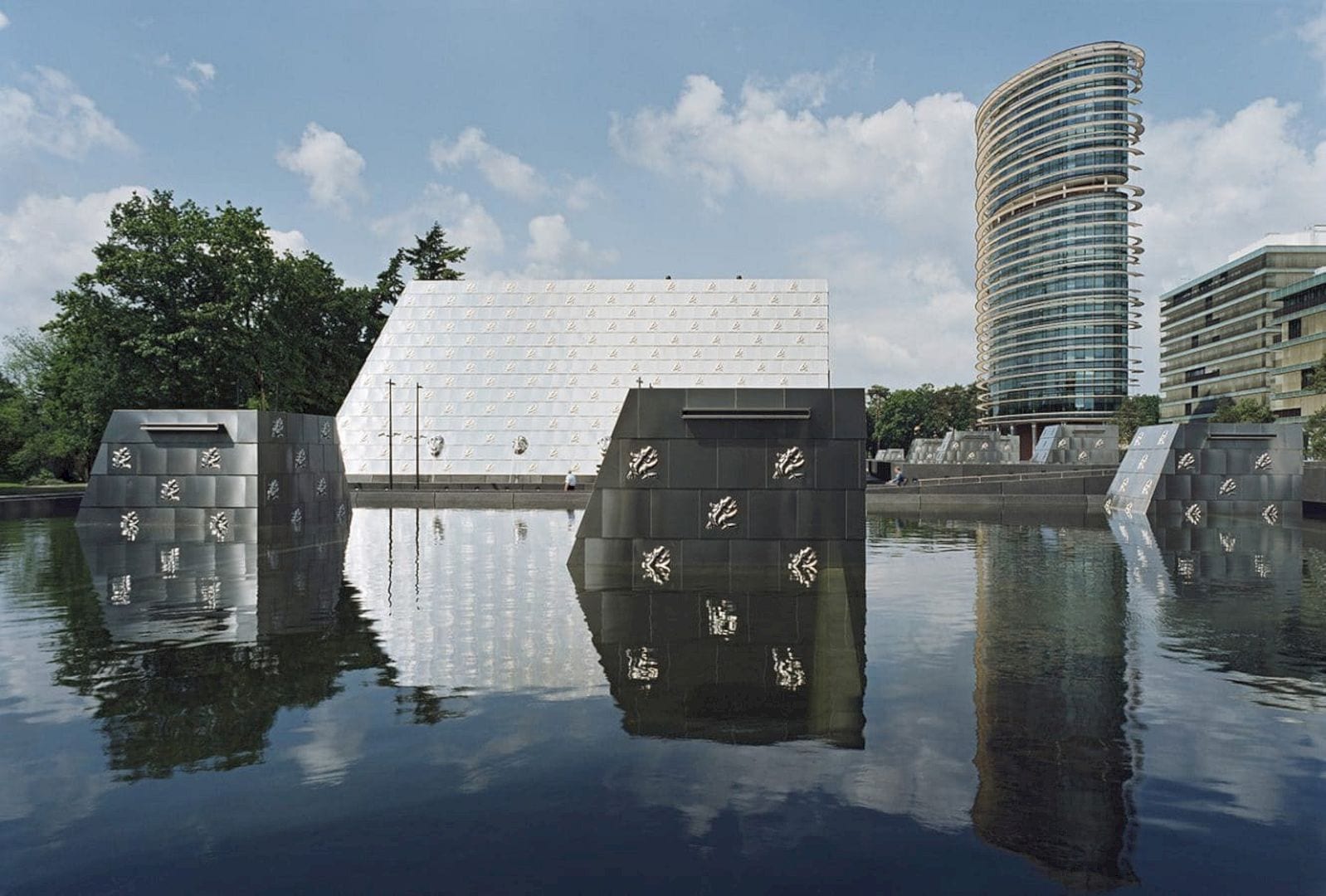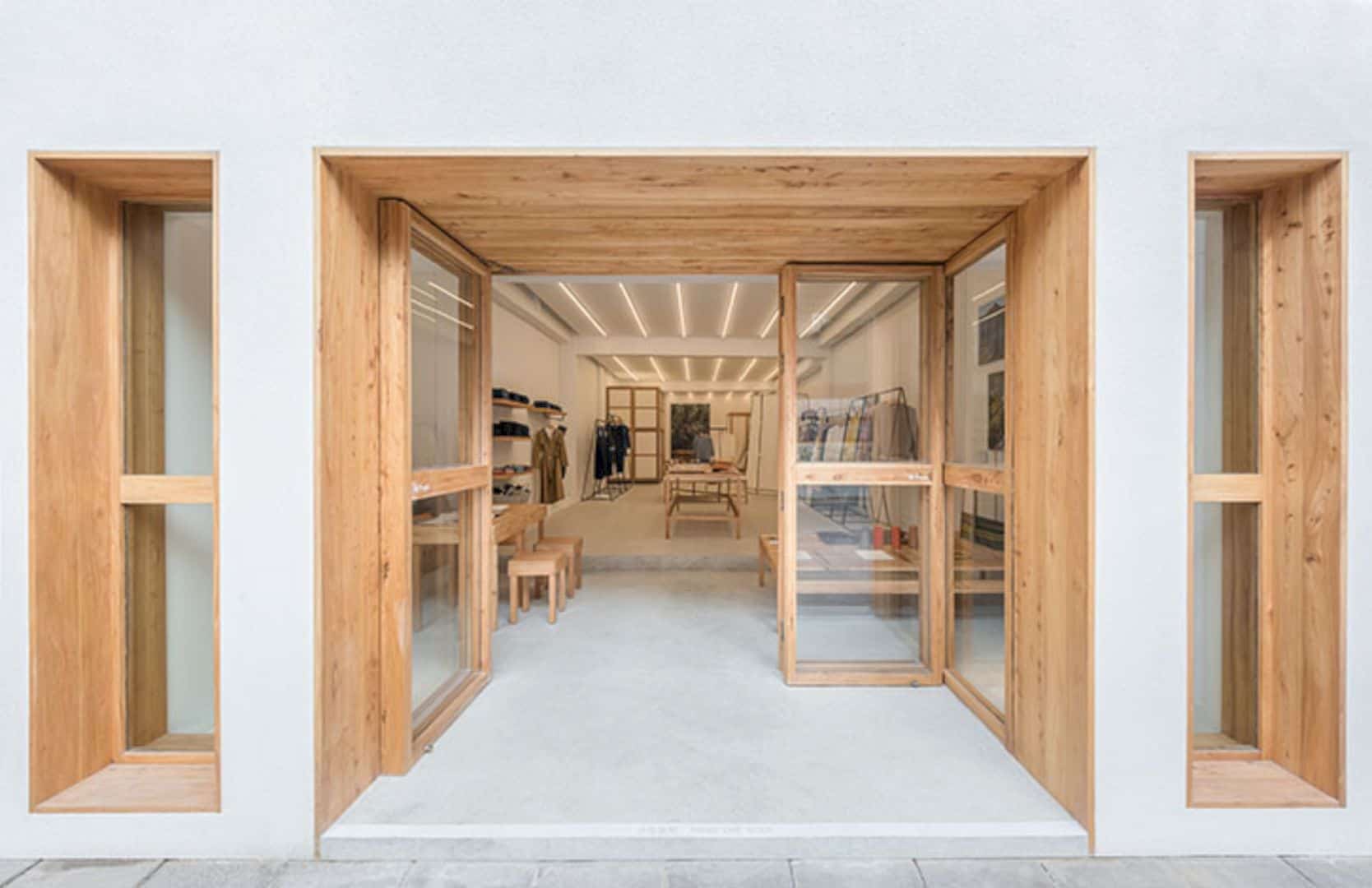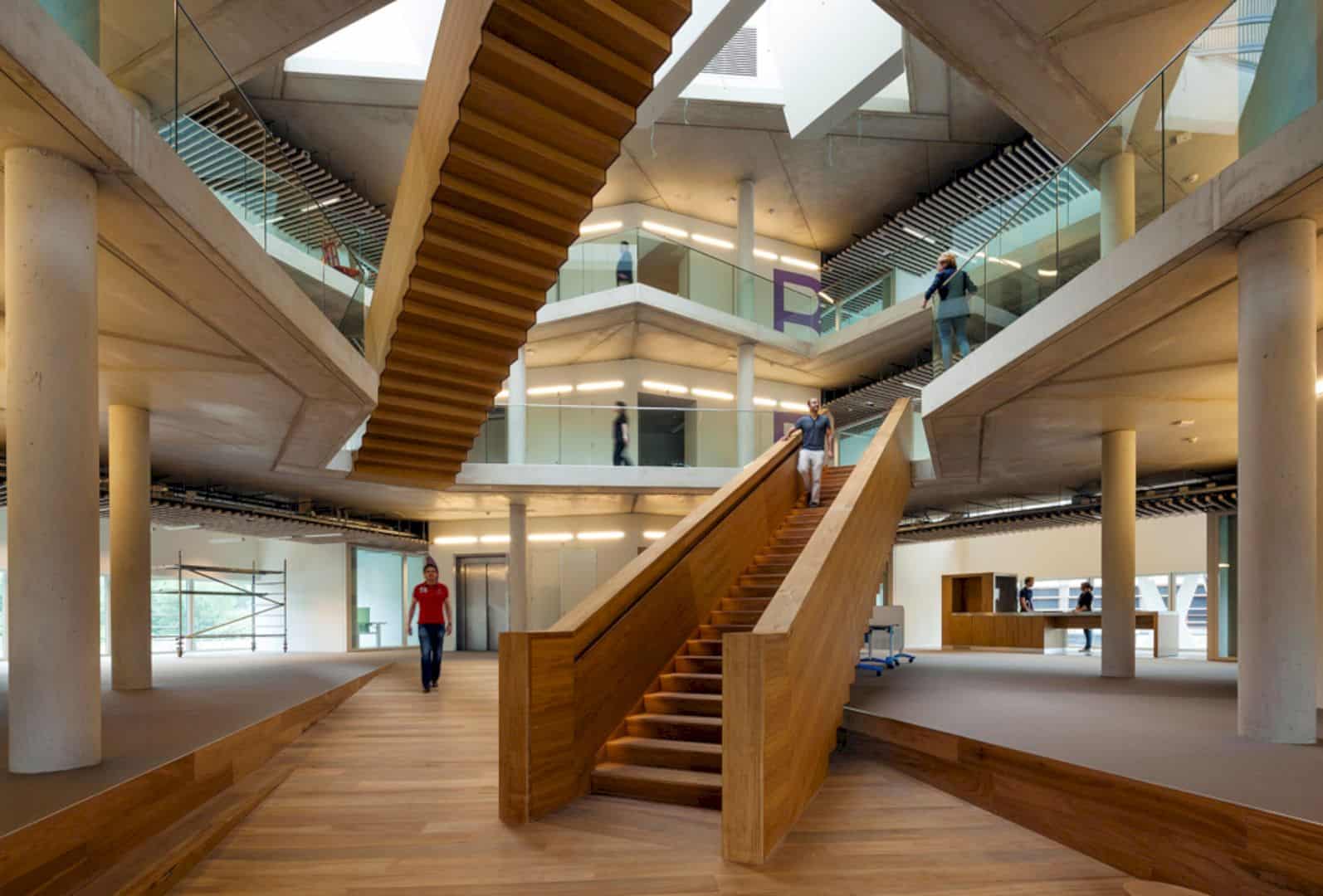This big nursery school is located in Tokyo Japan. SJ Nursery comes with an awesome concept called “FARM”. This concept is about cultivating kid’s sensibility. It can be done by giving them a real experience inside the building. When kids get very excited about things they do, they will have a strong sense since they were a child.
Construction
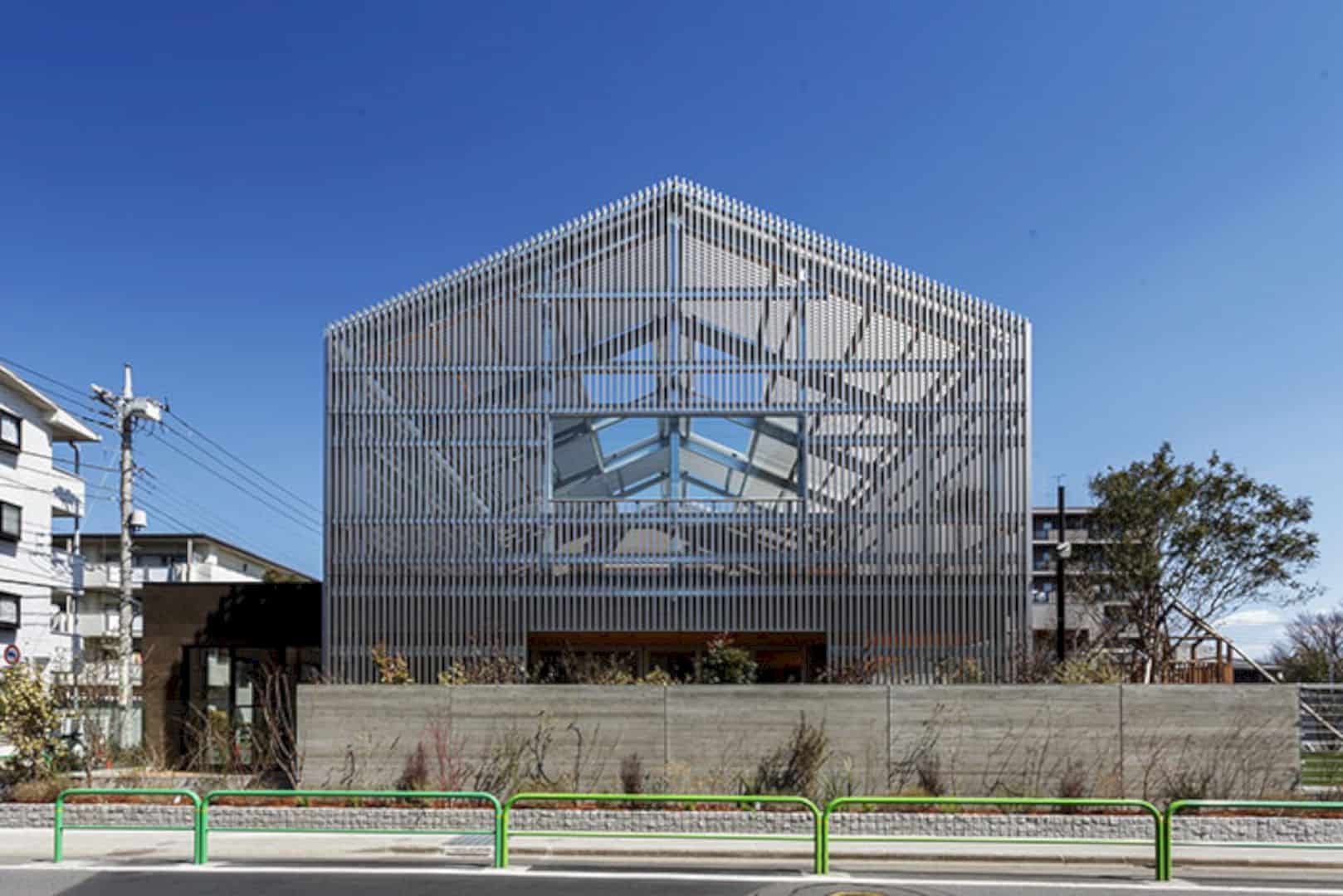
This nursery school has a unique construction. From the outside, it doesn’t look like a place for children. The building looks like a big cage with concrete walls around it. But once you enter the building, you will be served with a warm and comfortable interior.
Courtyard

The courtyard is the place for a vegetable garden. At this garden, the children can feel a fresh environment and also learn directly about plants and gardening. The area is also designed as the kid’s playground.
Dining Area
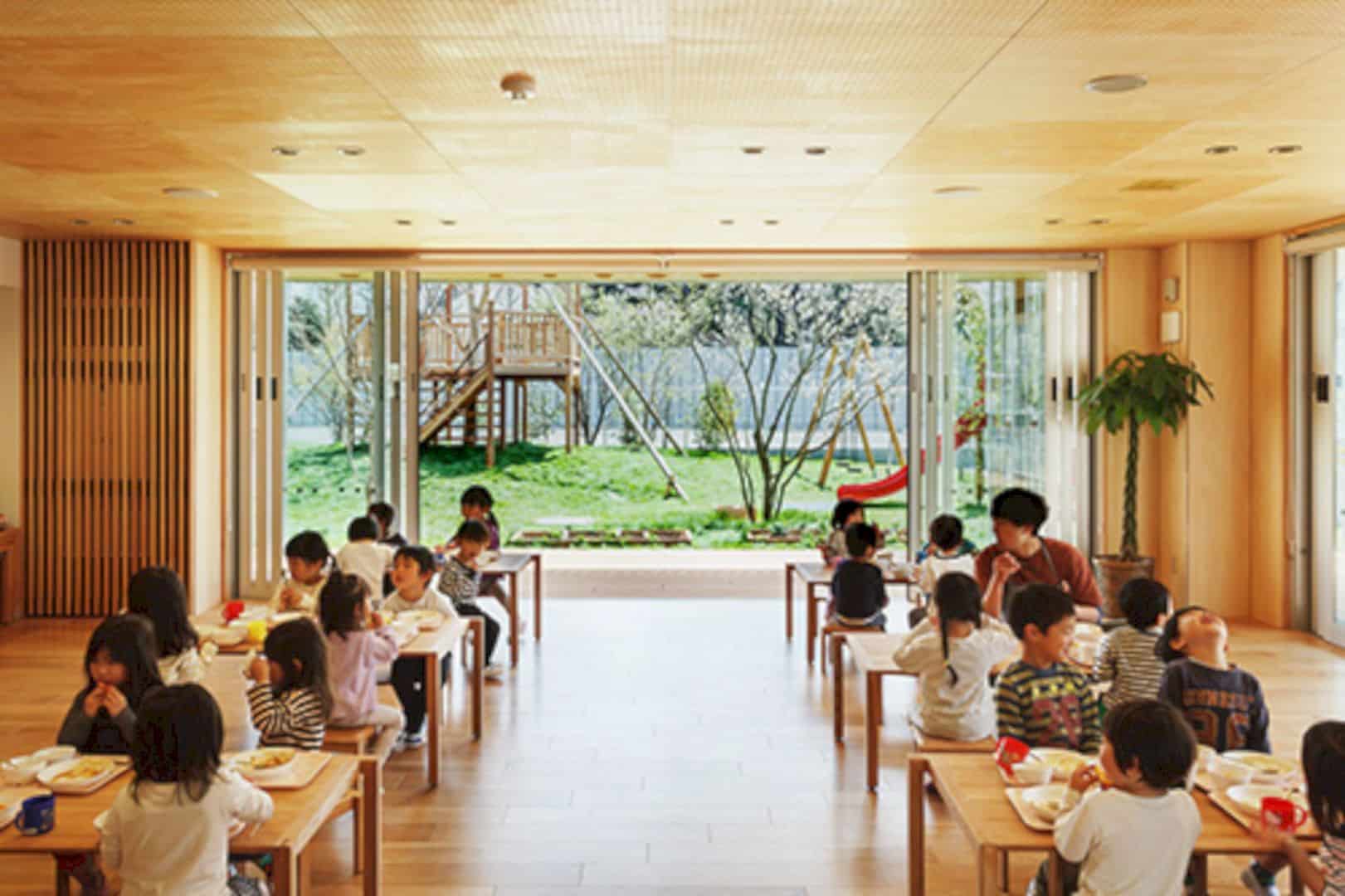
The dining area is completely warm. Both floor and ceiling are designed with a warm wood material. It is same as the furniture, especially the table and the chair. The large door allows the beautiful view of courtyard comes to this dining area awesomely.
Front
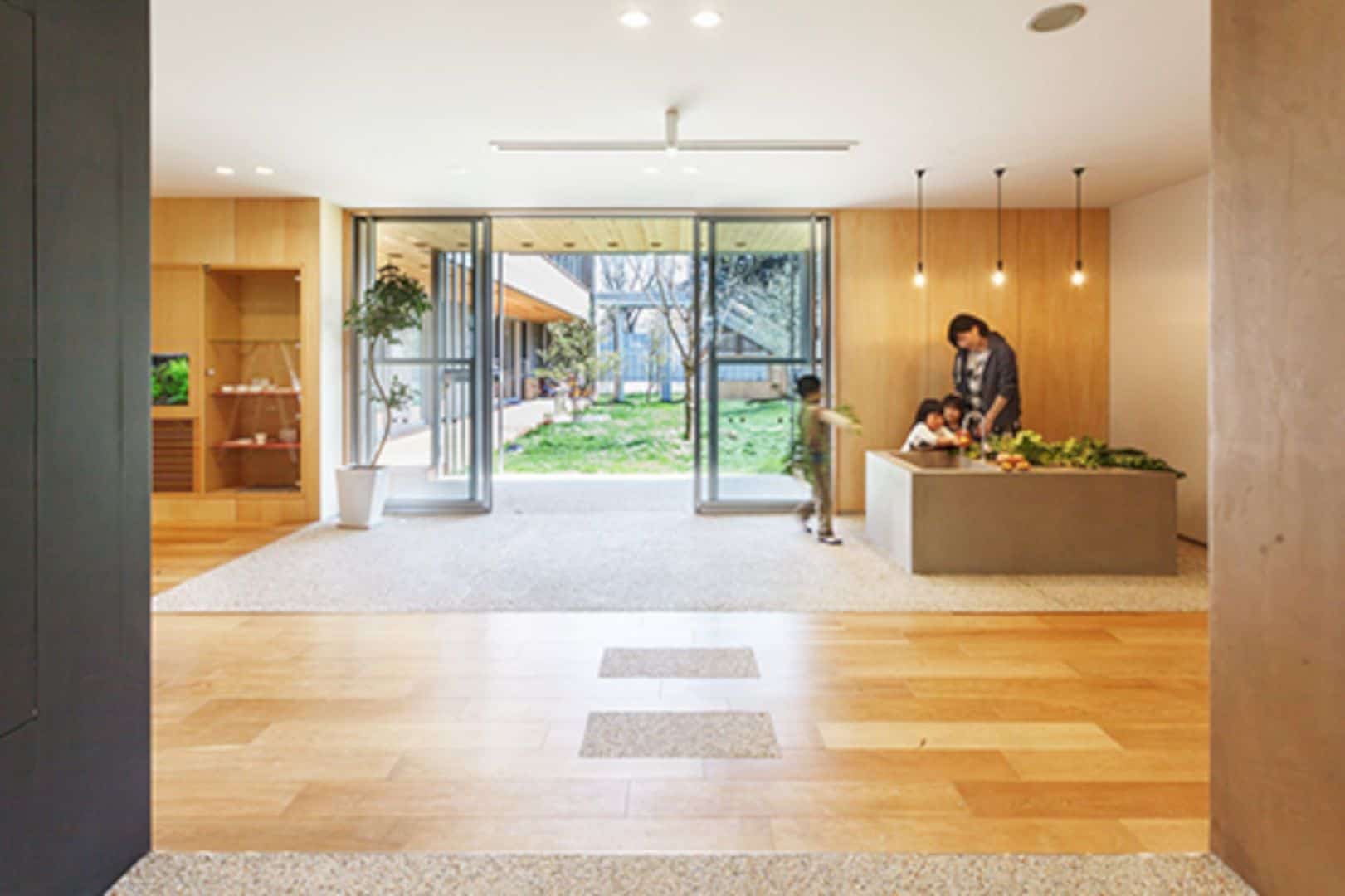
The front area of SJ Nursery is designed with a welcoming style. The large space of this area is very inviting. At the corner, there is a special spot to wash all vegetables that the kid’s get from the courtyard. They can learn how to wash the vegetables well by themselves and also learn how to cook it deliciously.
Via e-ensha
Discover more from Futurist Architecture
Subscribe to get the latest posts sent to your email.
