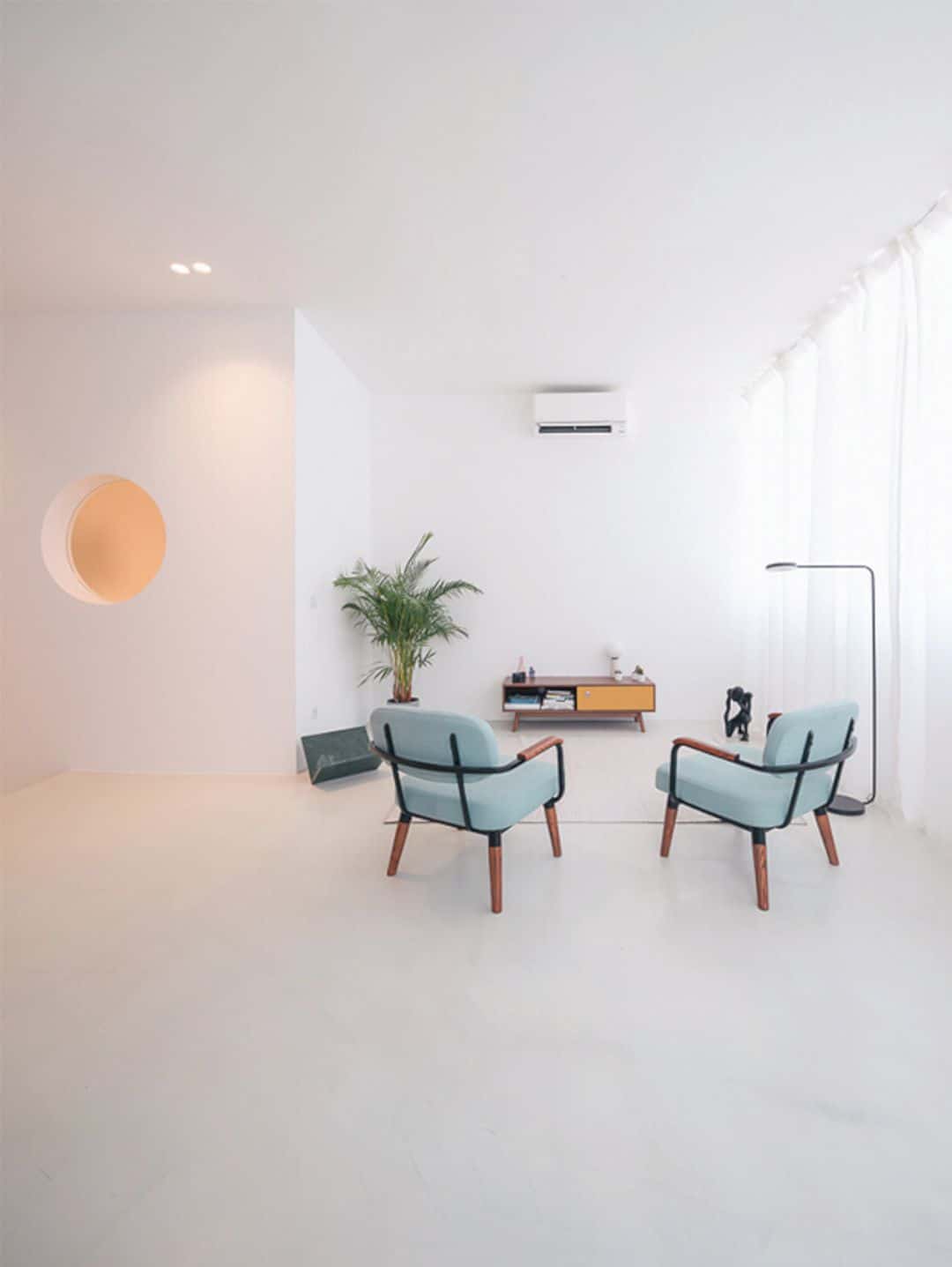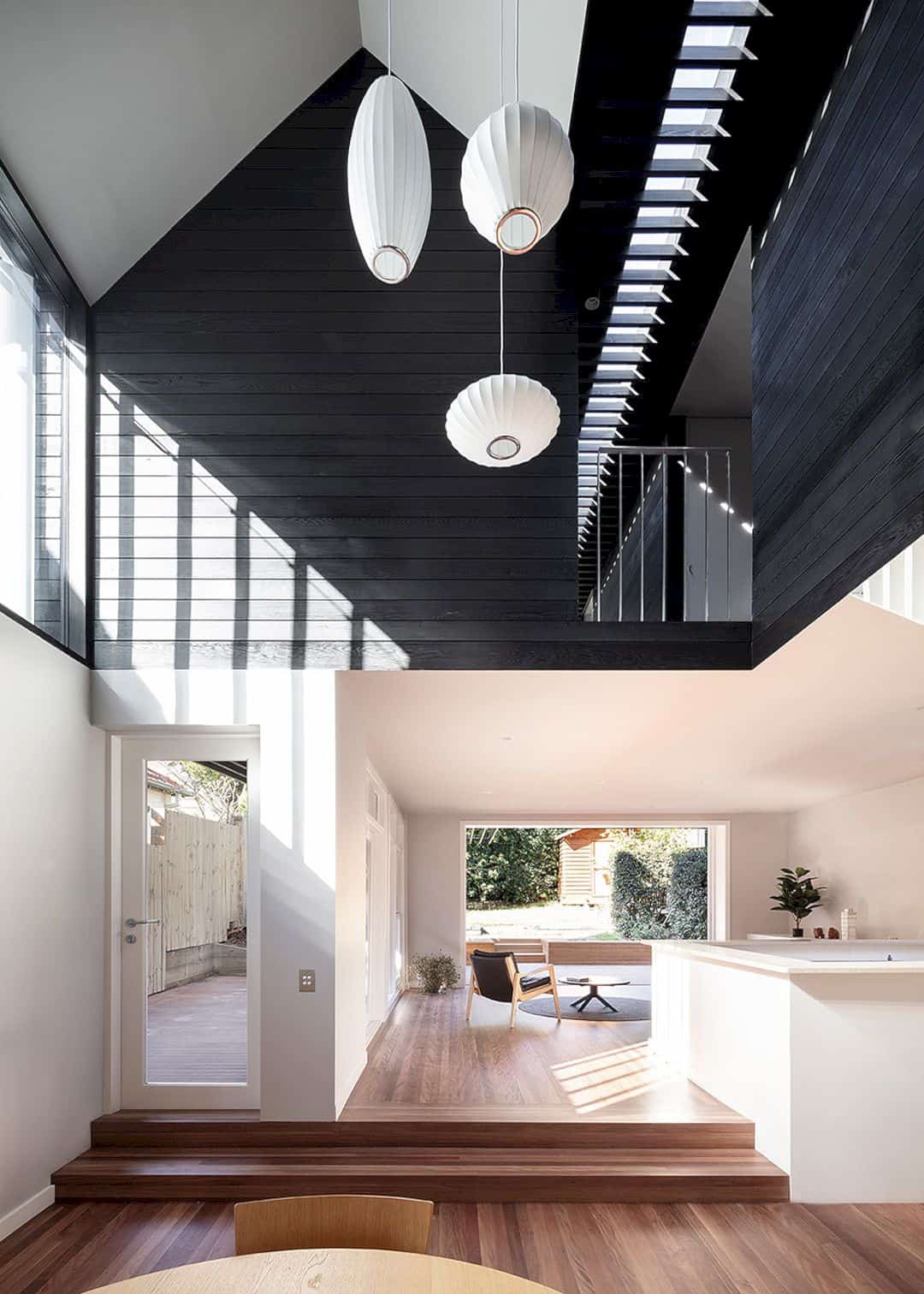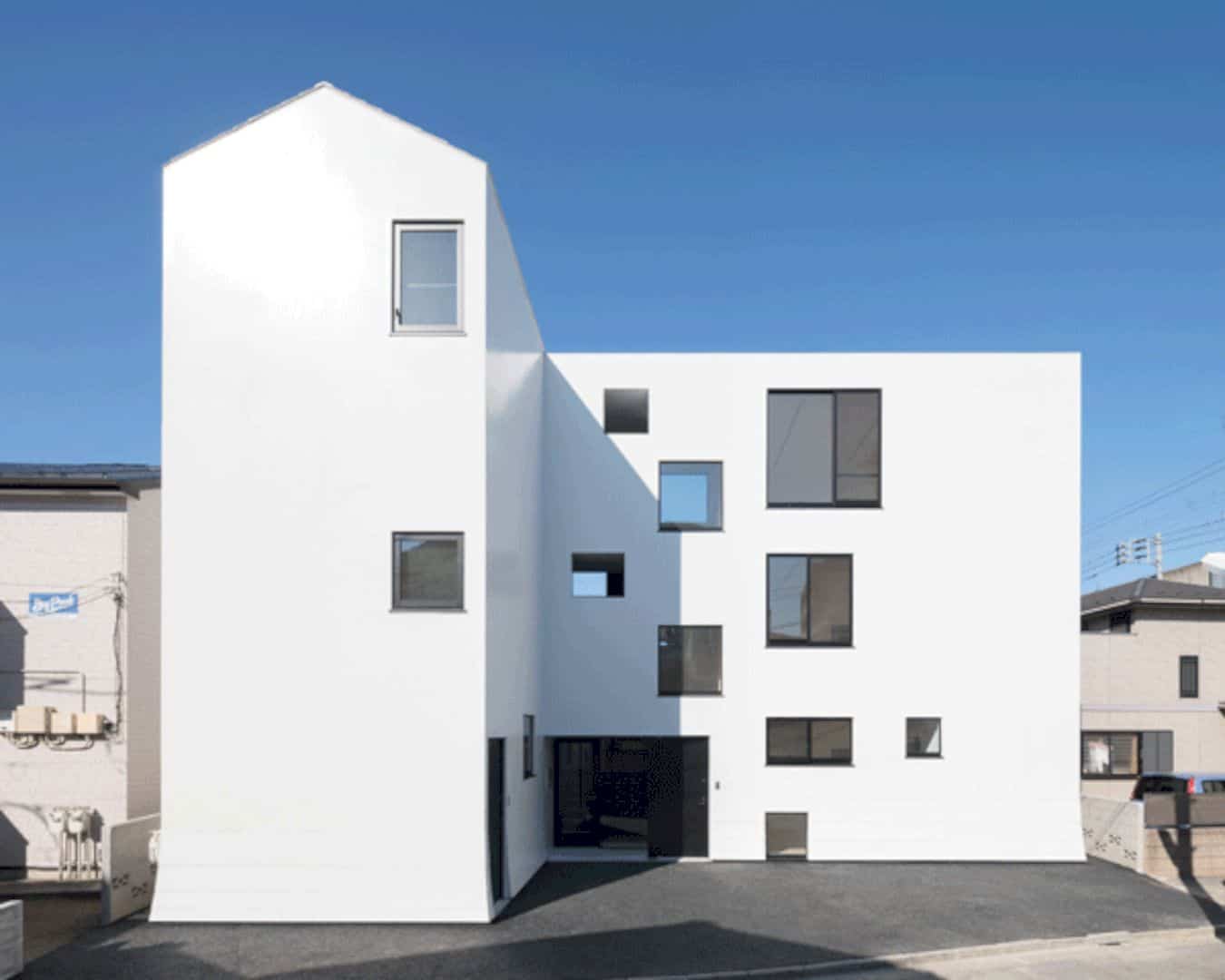Carriage House is a contemporary house designed in 2003 by 1100 Architect with a full basement space. This house previously was a historic Greenwich Village carriage house. The house building was prohibited by the Landmarks Preservation Commission but the architect finds the best way o make a new level underneath the house building.
Bedroom
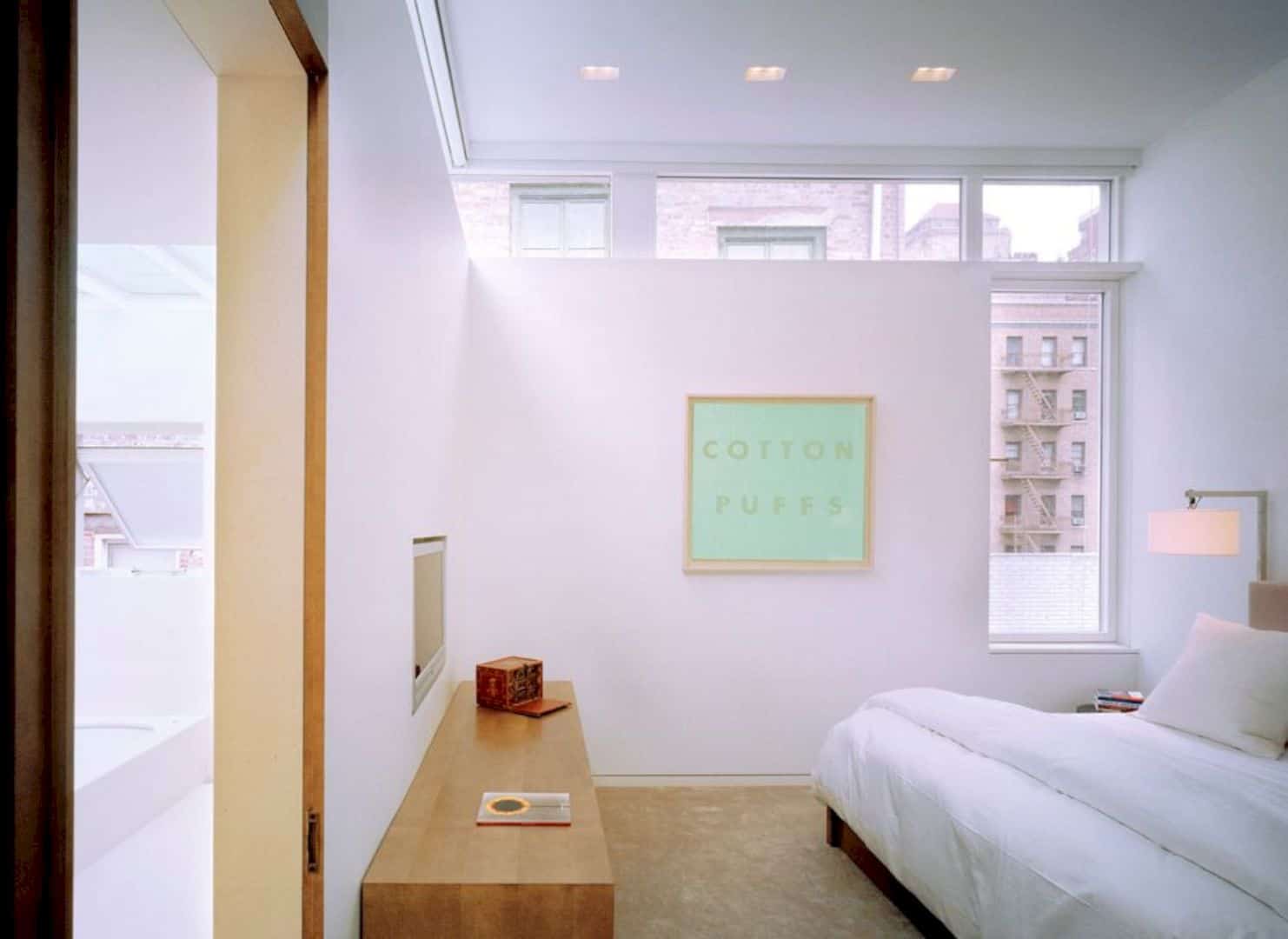
The bedroom comes in a beautiful white interior, including the bed. A long-shaped wooden table is located right in front of the bed. The windows provide awesome views and also allows the sunlight to come into the room.
New Level
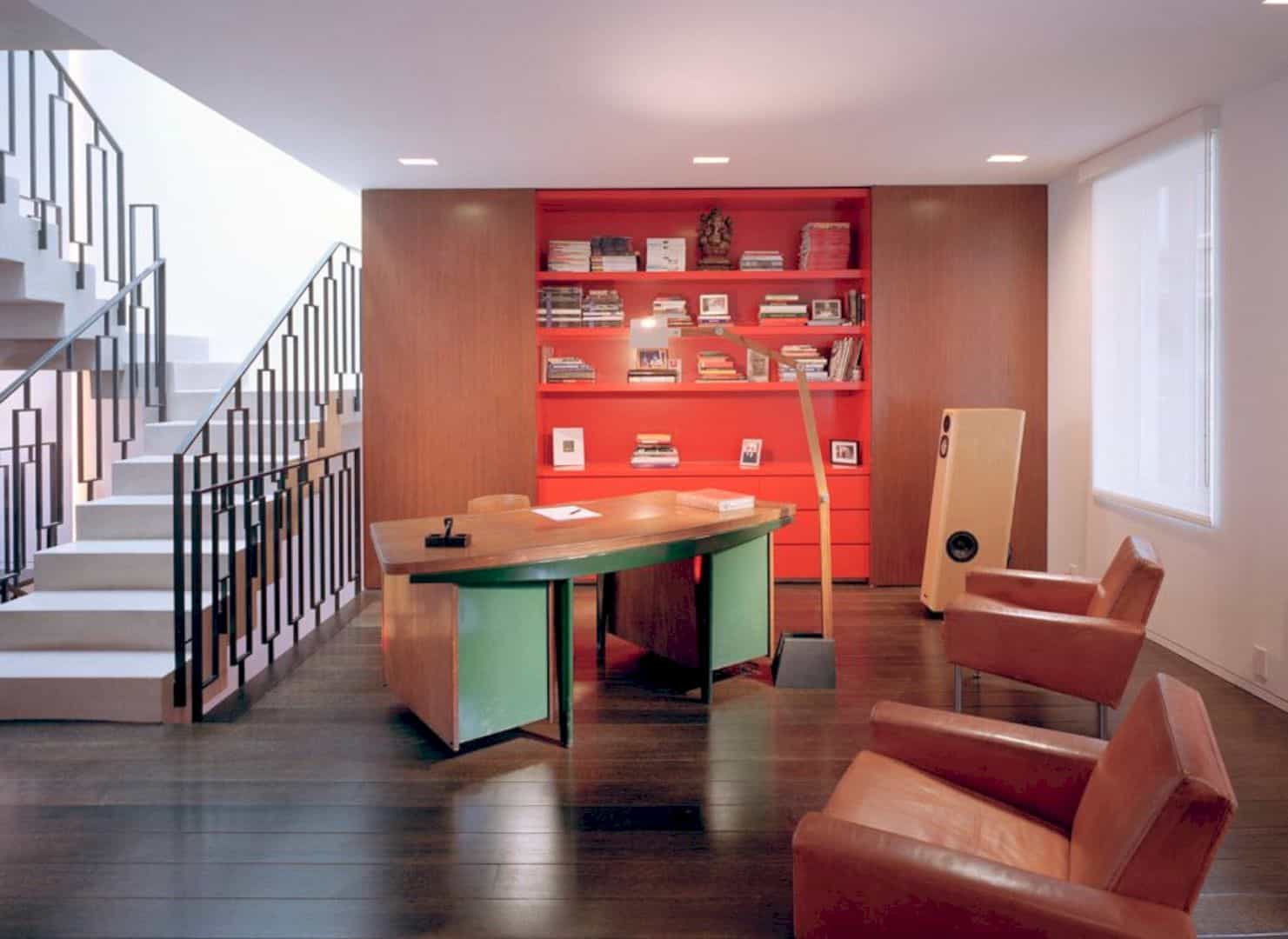
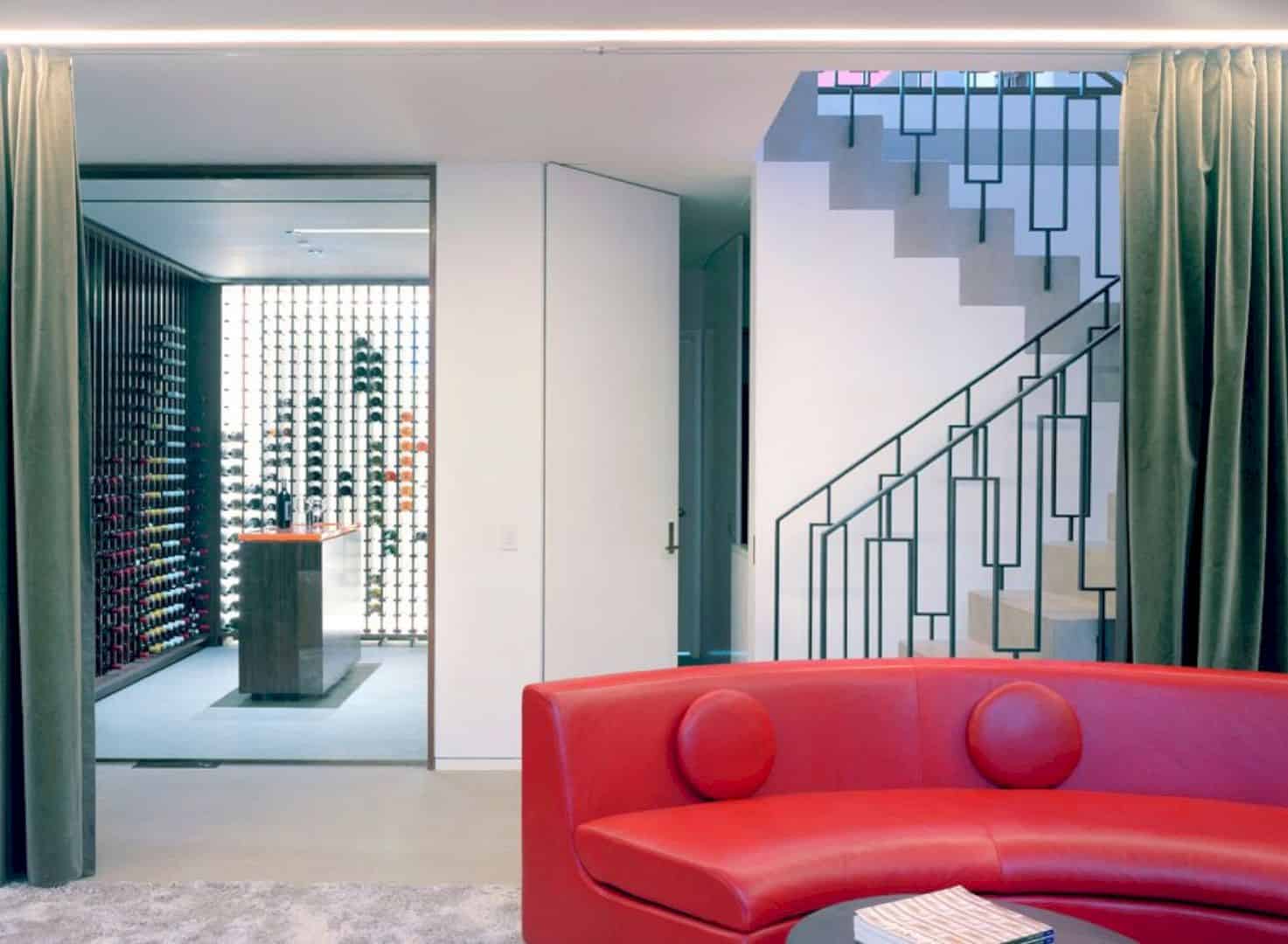
A new level underneath has been created by the architect. They are excavating a full basement. This basement is the place for a bar, a wine cellar, and also a theater. With this full facility, the client can entertain all guests well.
Living Area
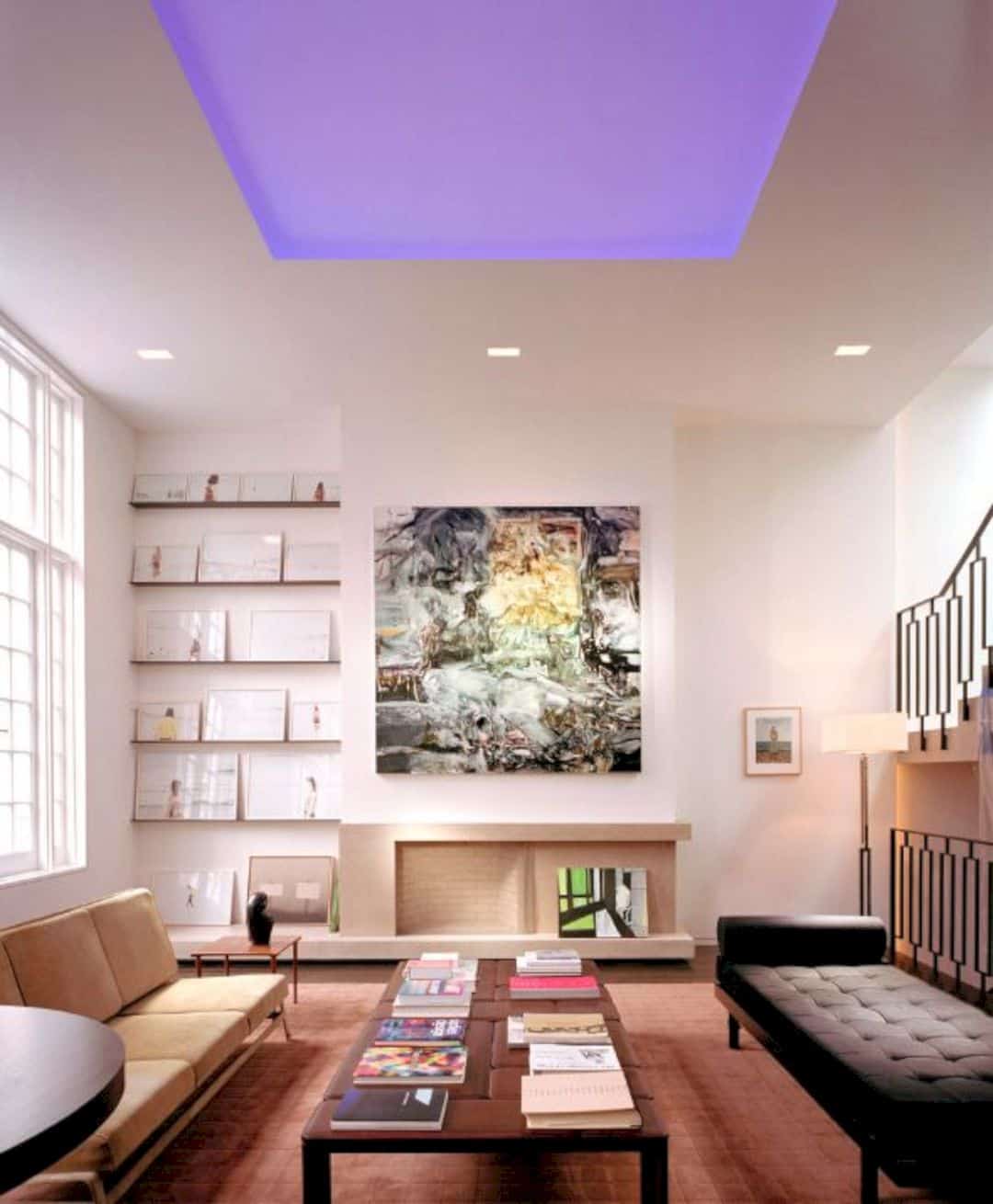
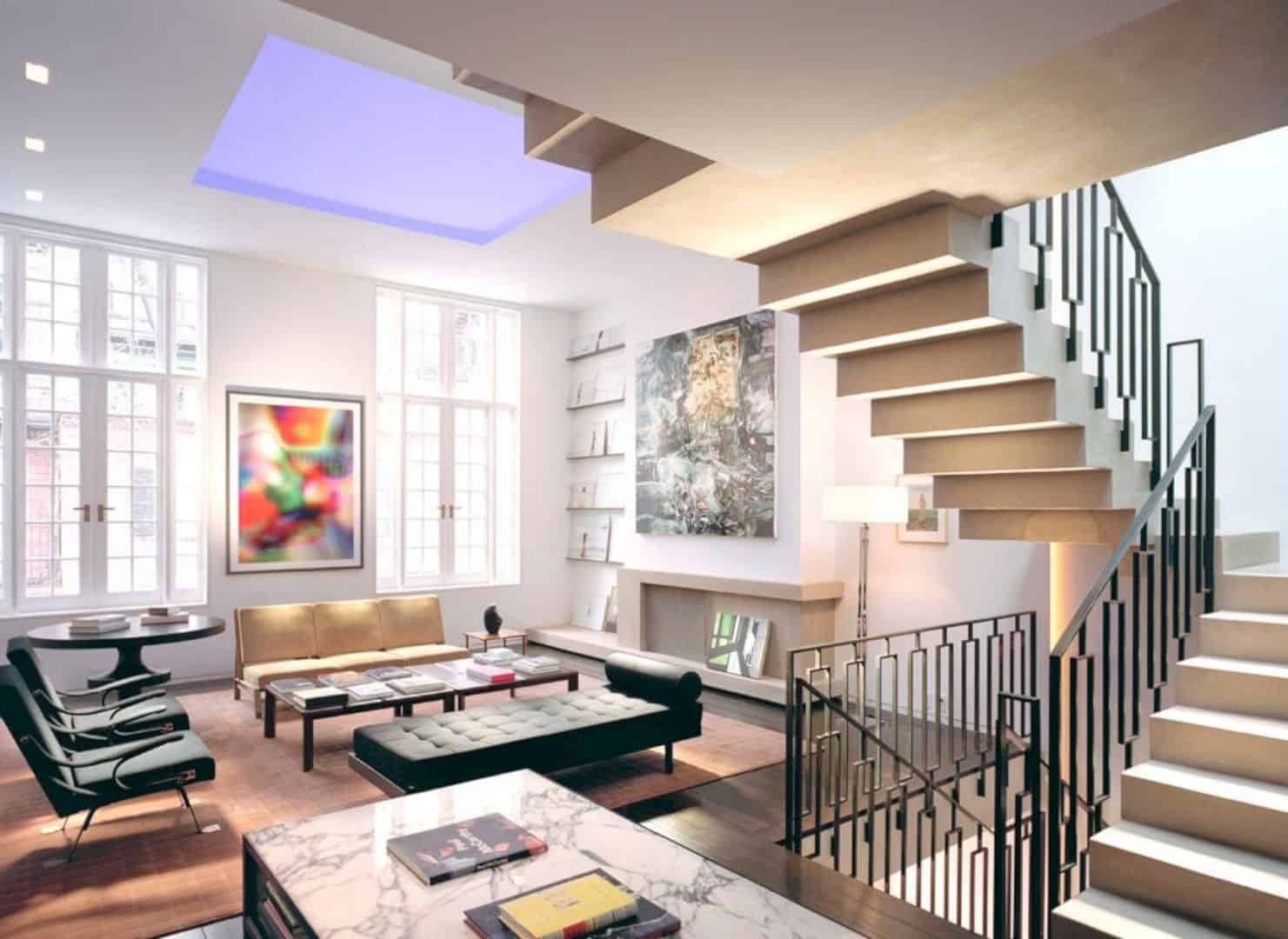
This room is used to entertain all guests and also showcase the art collection of the client. It is an open space with dark-stained oak floors, white walls, and an installation of lighting by Hames Turrell. With the contemporary furniture and design, this living room feels so comfortable.
Bathroom
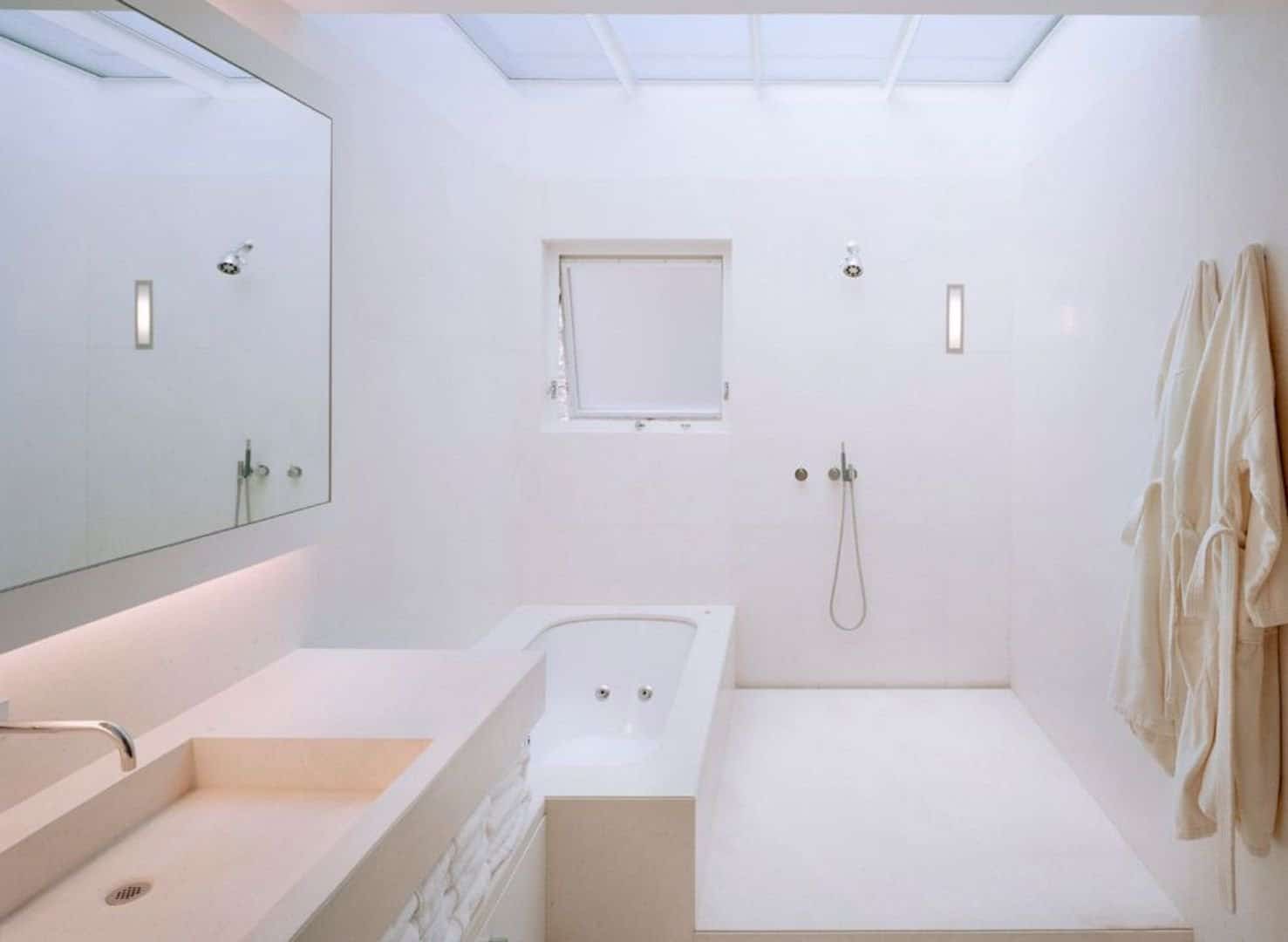
The bathroom is designed naturally with white interior. The bathtub is built with a small shower. A large mirror adds an elegant accent to the bathroom interior together with the sink. The ceiling is transparent, a cool way to welcoming the sunlight.
Four Floors
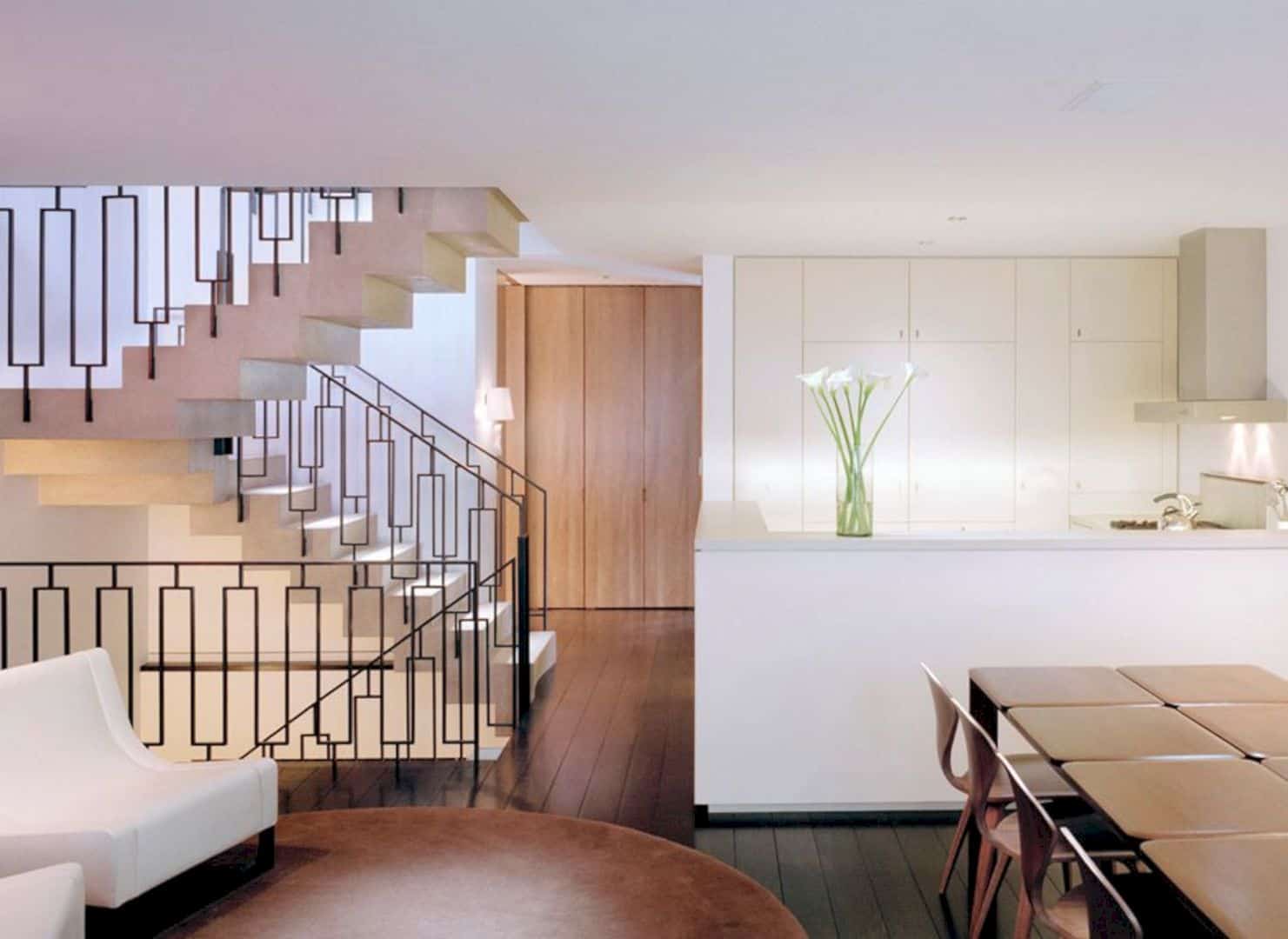
The switchback staircase creates a connection to all four floors. These four floors are designed for the master bedroom suite, a guest room, and also roof terrace. This inviting and contemporary residence is one of the best designs with AIA New York Chapter, Interiors Design Award, in 2003.
Via 1100architect
Discover more from Futurist Architecture
Subscribe to get the latest posts sent to your email.
