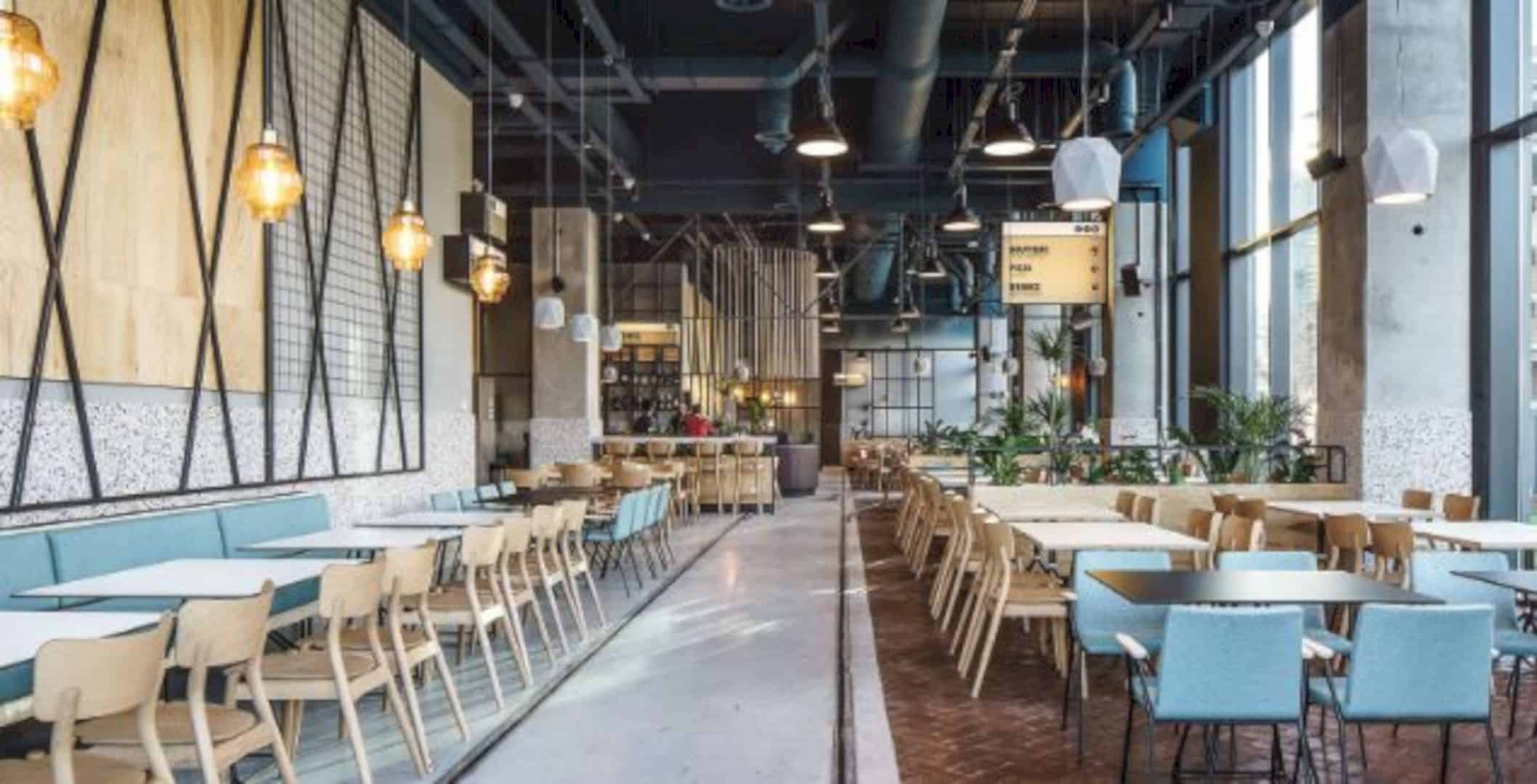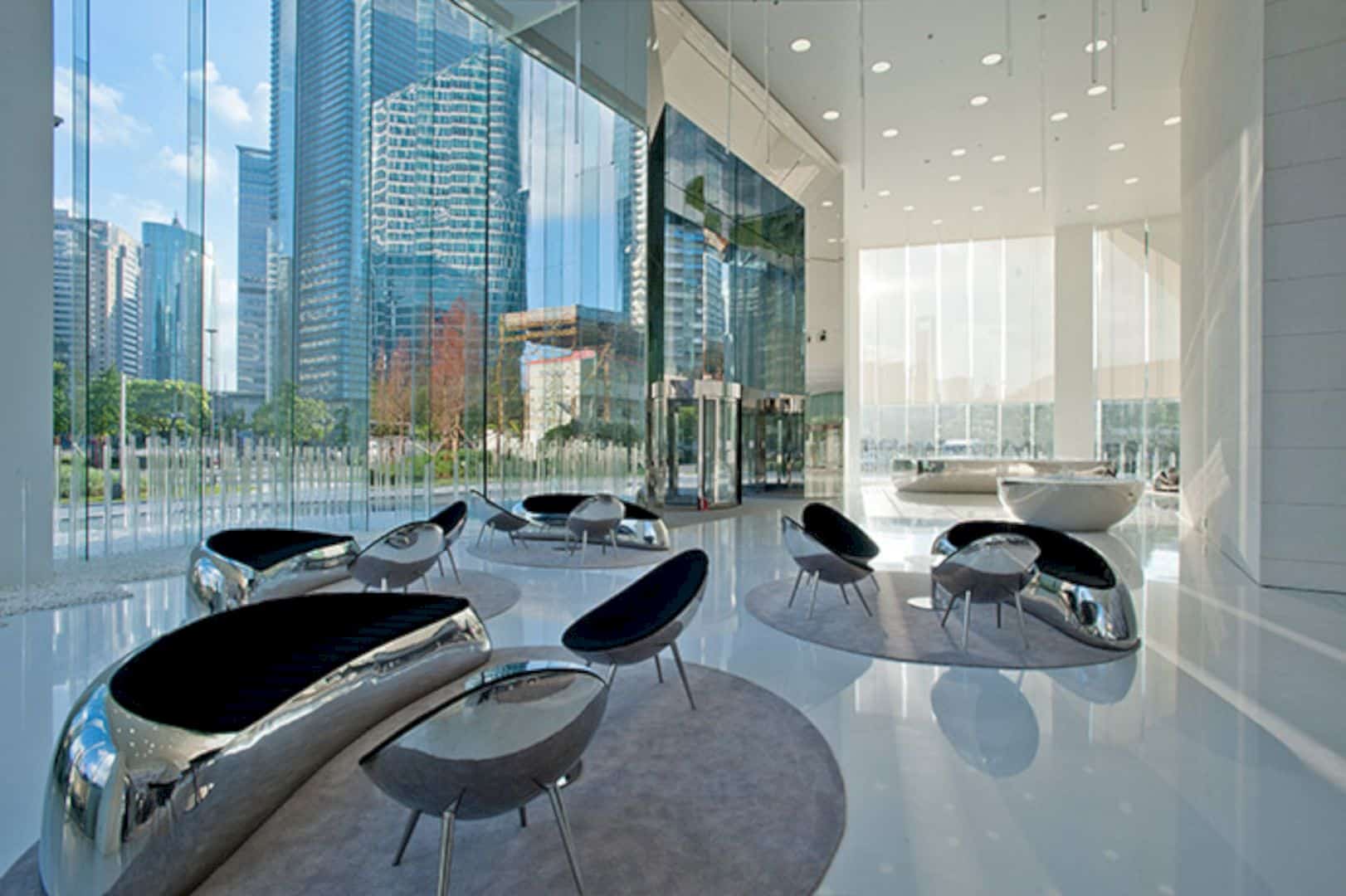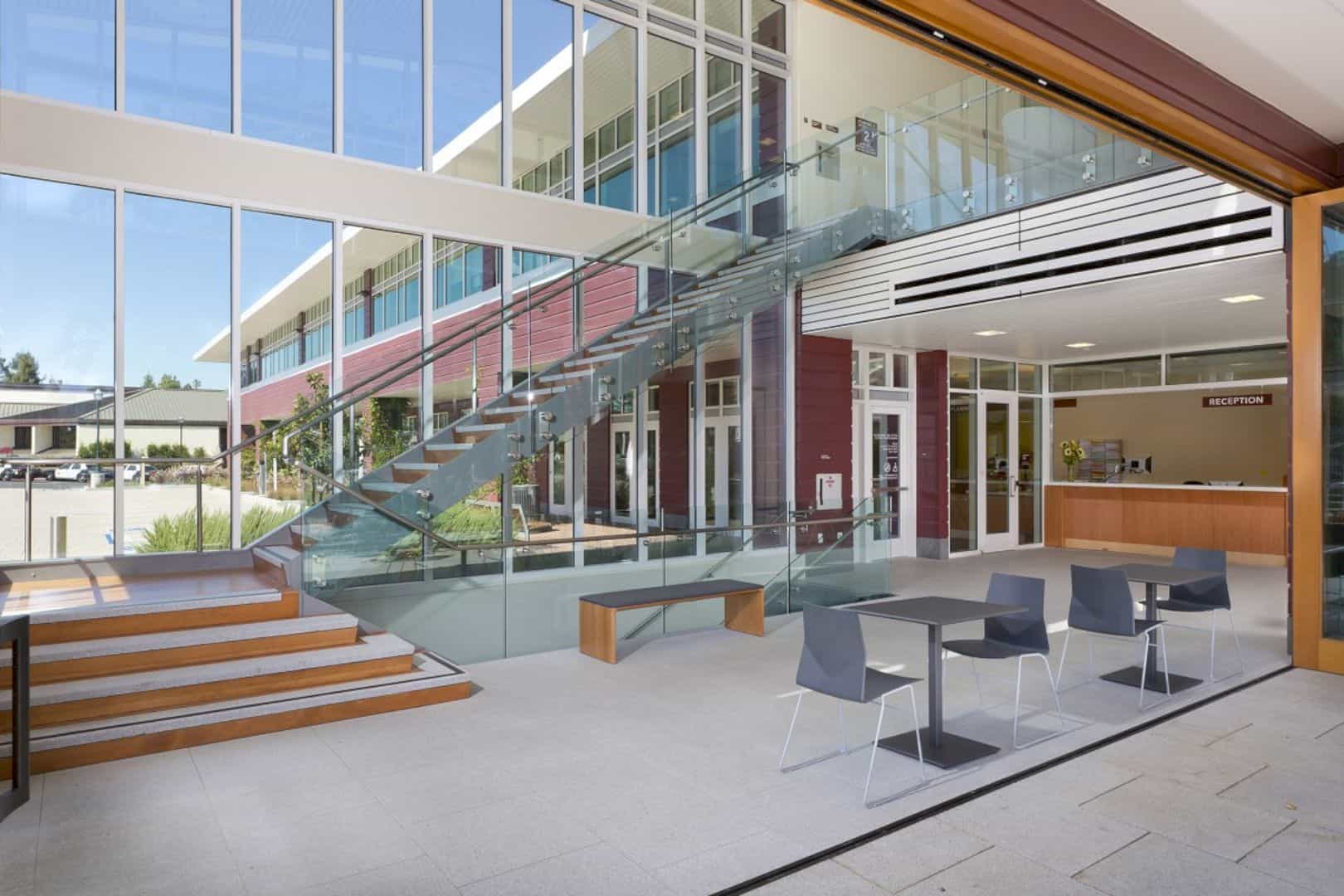The new Holiday Inn Express St. Albans is a property in St. Albans, the UK, owned by 4C Hotel Group targeted at ‘smart traveler’. Developed by Dexter Moren Associates, it is one of the first new-build IV Generation Holiday Inn Express hotels completed in 2016.
The Holiday Inn Express St. Albans has an ‘open lobby’ concept that exudes in the public space design, allowing for an improved and expanded F&B offering. The hotel consists of 86 beds, involving employee accommodation [5 bedrooms], restaurant, offices, and meeting rooms as well as associated car parking and landscaping.
The Holiday Inn Express St. Albans
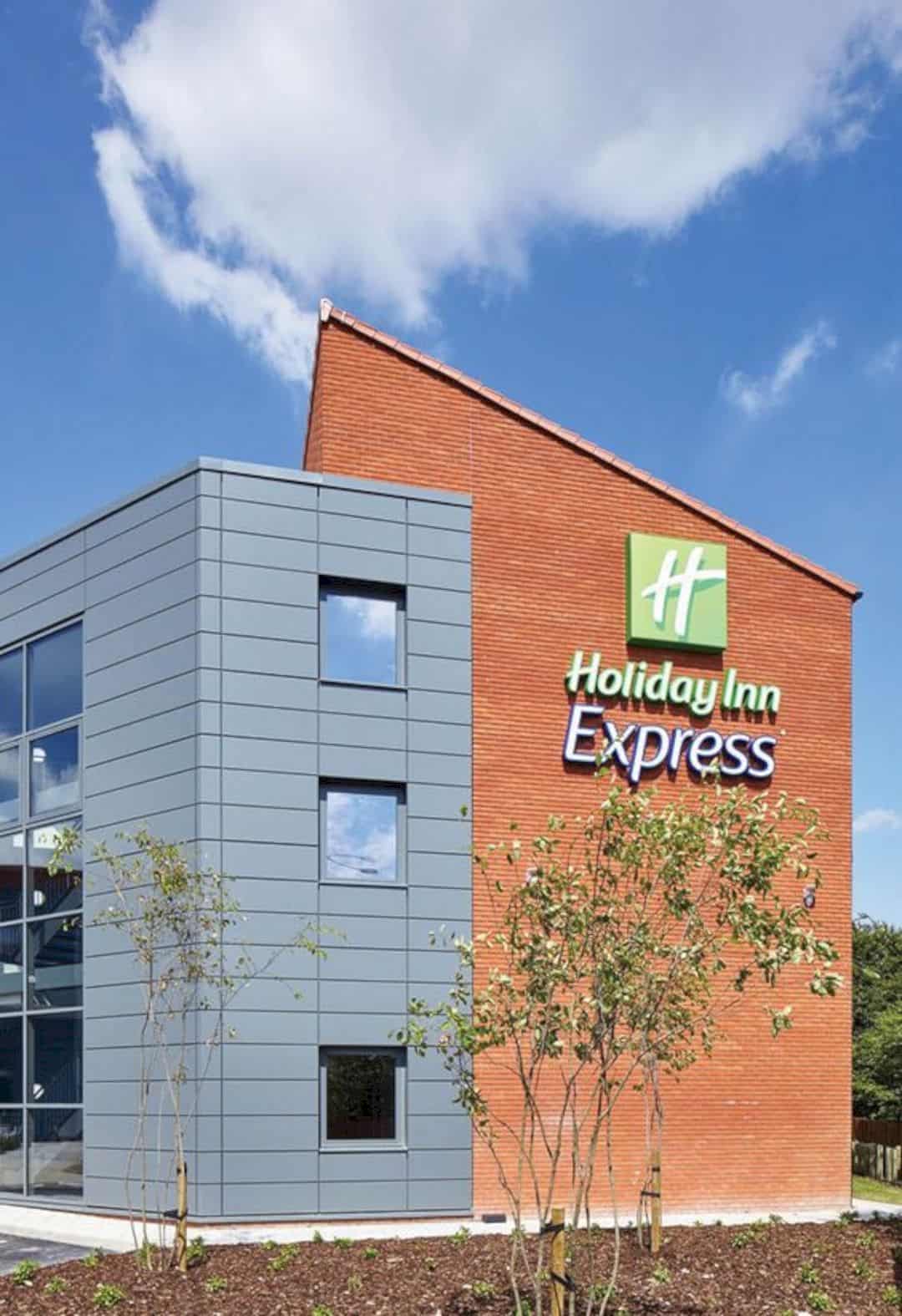
For this project, Dexter Moren intended to exude contemporary features of the Holiday Inn Express St. Albans in the exterior, producing inviting entrance and landscape.
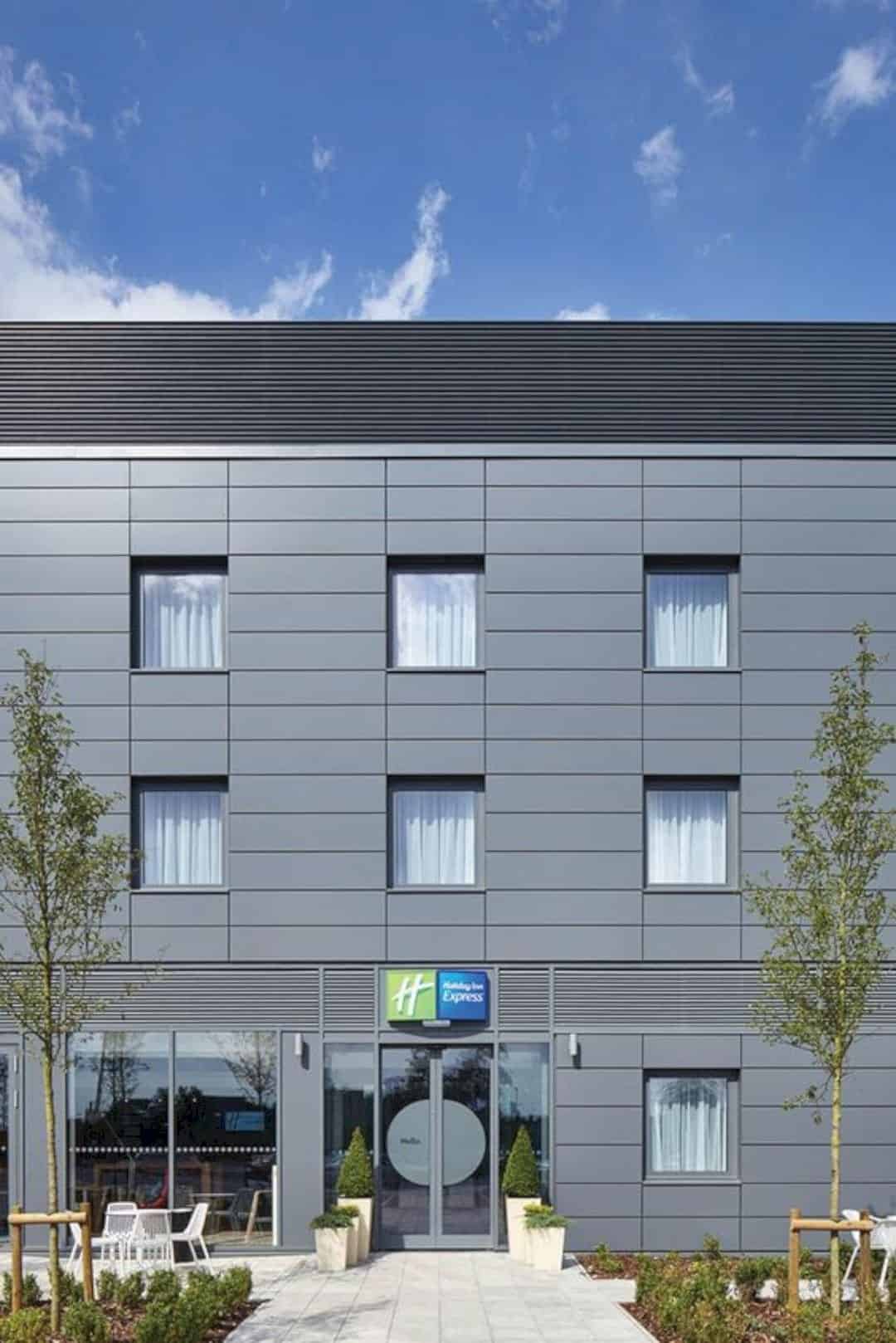
The overall design minimized noise and environmental pollution from the motorway by utilizing the mass of the building as a shield from the road that covers three sides of the scheme.
The U-Shaped Plan
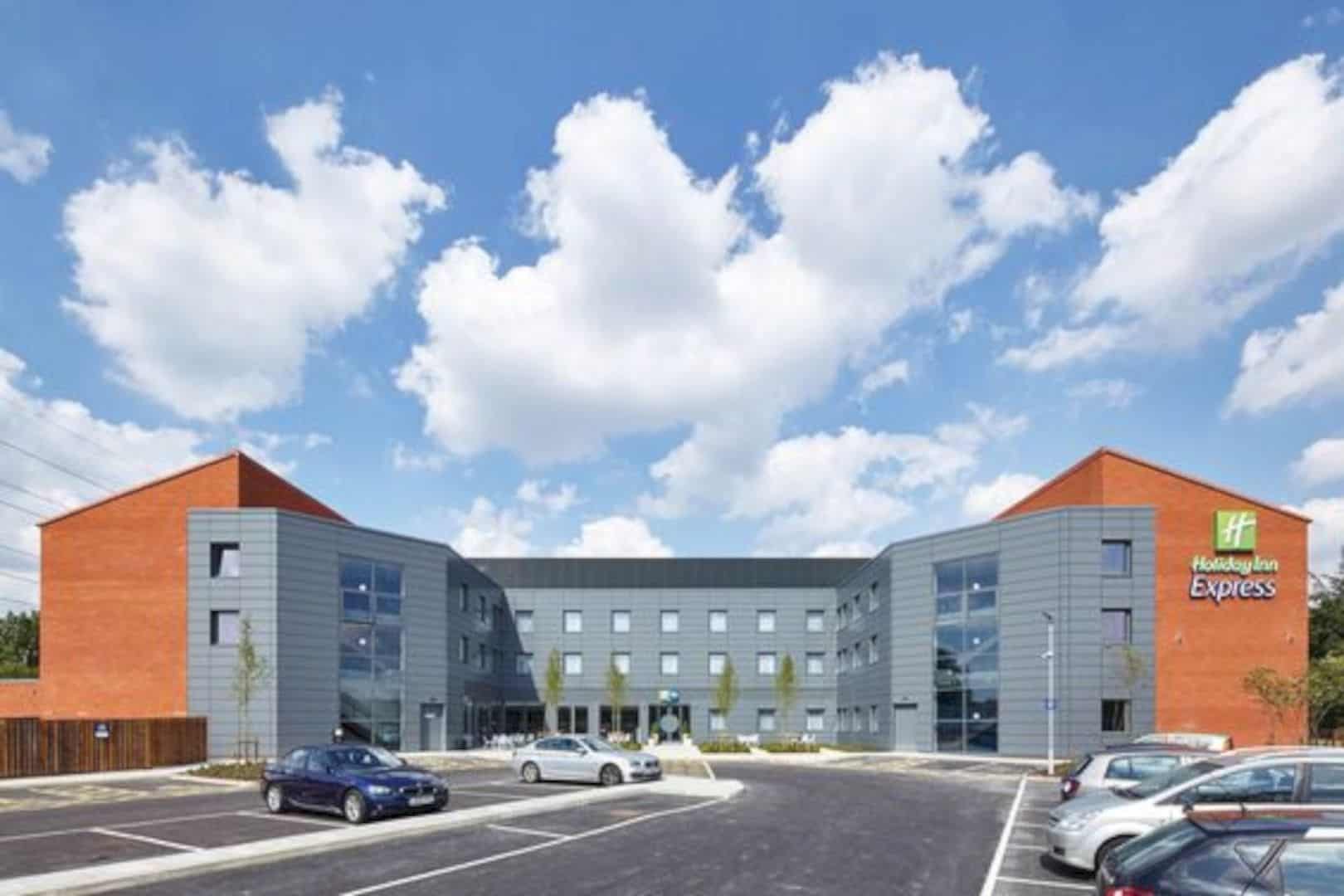
The building has ‘U’ shape that places the main focus of the hotel onto its site. It also creates a courtyard entrance at the same time. The side of the sitting adjacent to the motorway was landscaped further to reduce the noise and pollution.

The landscape continues through the parking area and enhances the immediate environment around the building.
Brick Facade

In order to create a durable finish with minimum maintenance, the firm went with brick façade. Along with the façade, the window openings are kept to a minimum, preventing outside noises to penetrate into the rooms.
Via Dextermoren
Discover more from Futurist Architecture
Subscribe to get the latest posts sent to your email.
