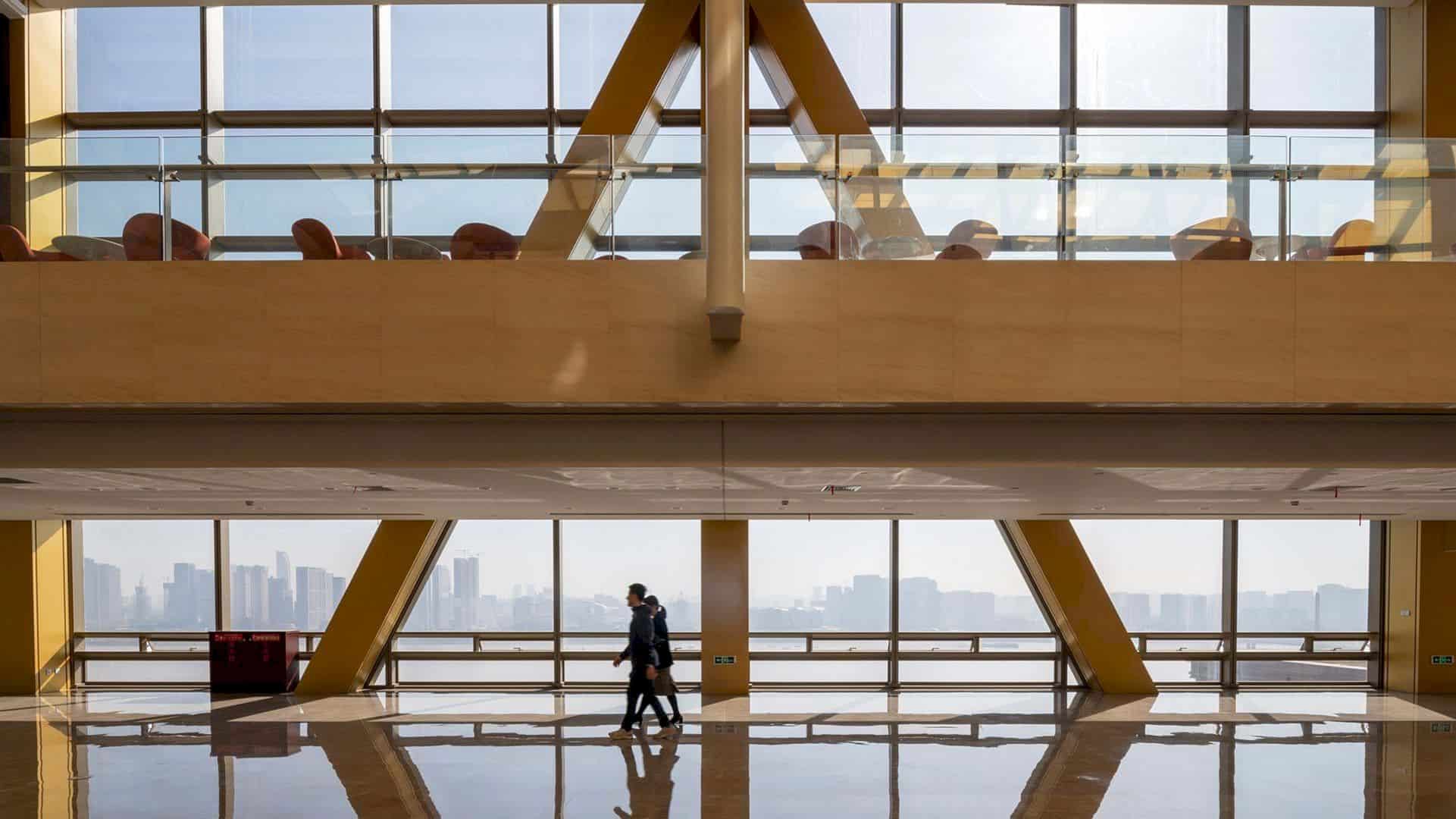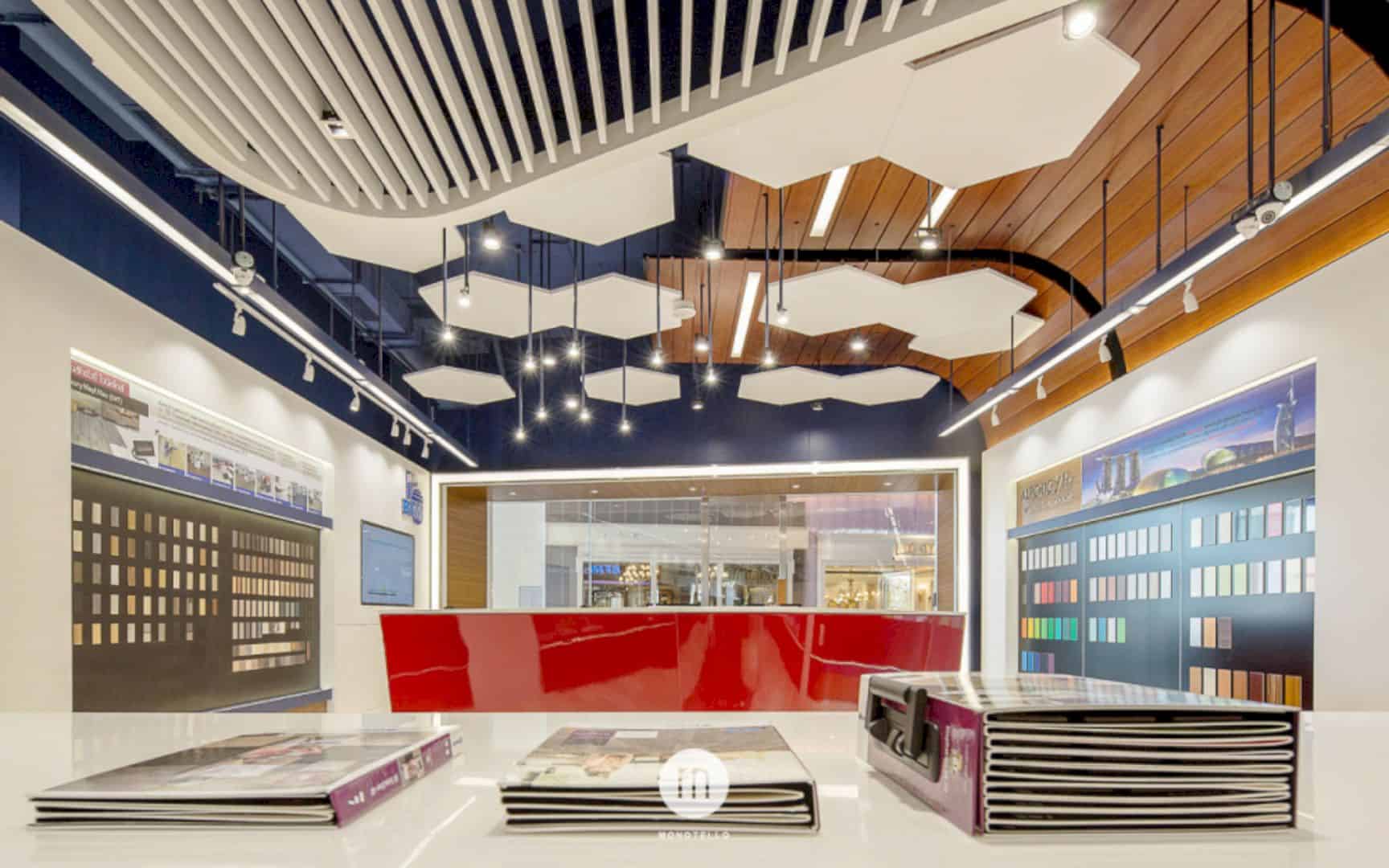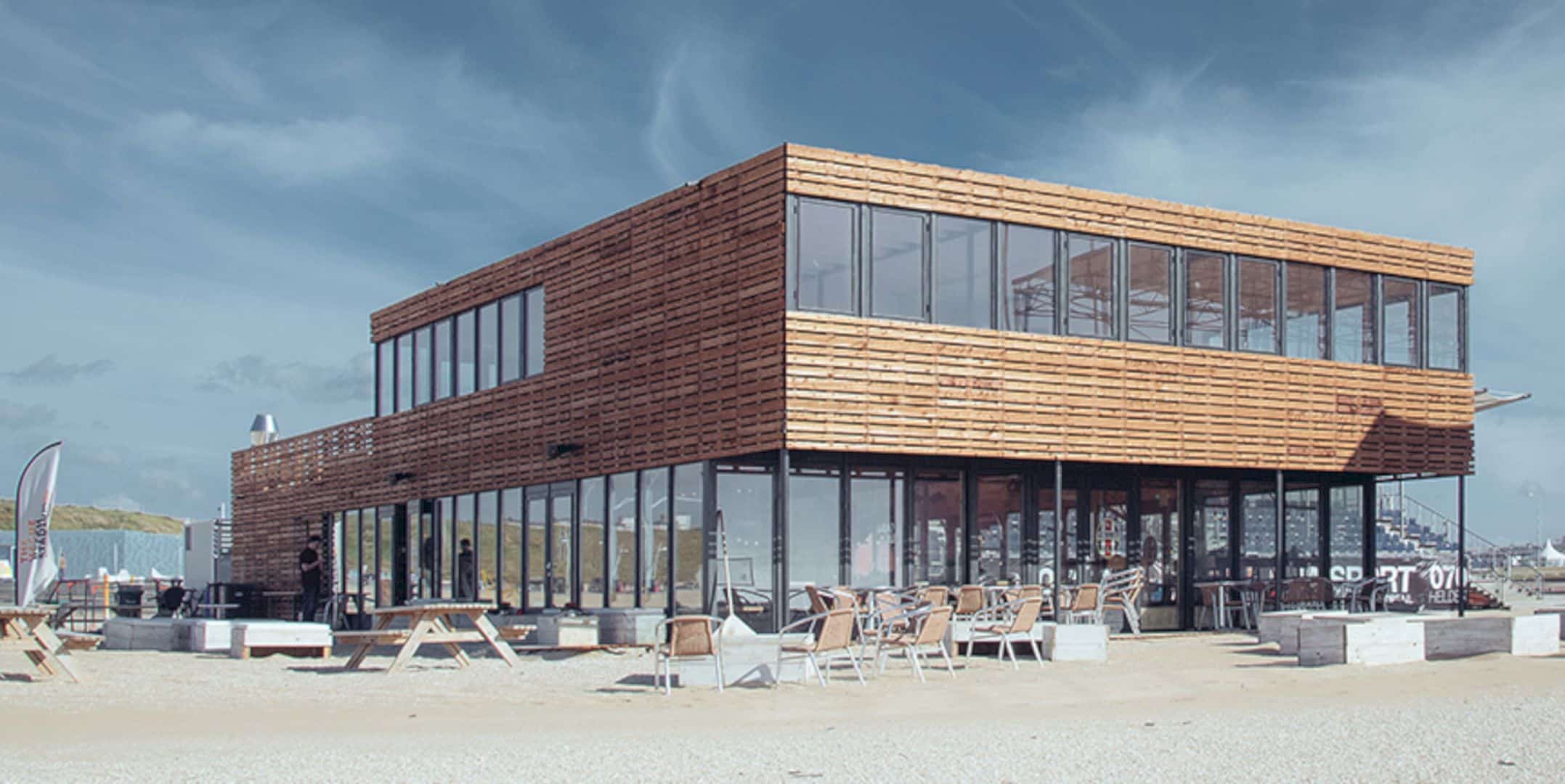The Bruce C. Bolling Municipal Building was developed by Mecanoo as a testimony to the vision of the late Mayor Thomas M. Menino. He was known for his decision to develop the vital plot of land in Boston into a new municipal office building for education as well as a community center and retail space. The decision was discussed with 500 civil servants from the Boston Public Schools department.
Bruce C. Bolling Municipal Building

Worked together with Sasaki, Mecanoo designed the building in line with the City’s vision of a symbol of change. The municipal building is accessible to all so they can celebrate the history of Roxbury and inaugurate a new era for the neighborhood. As students and parents can visit the BPS, the architects ensured that the building design is friendly, healthy, and inspirational for anyone regardless of the ages.
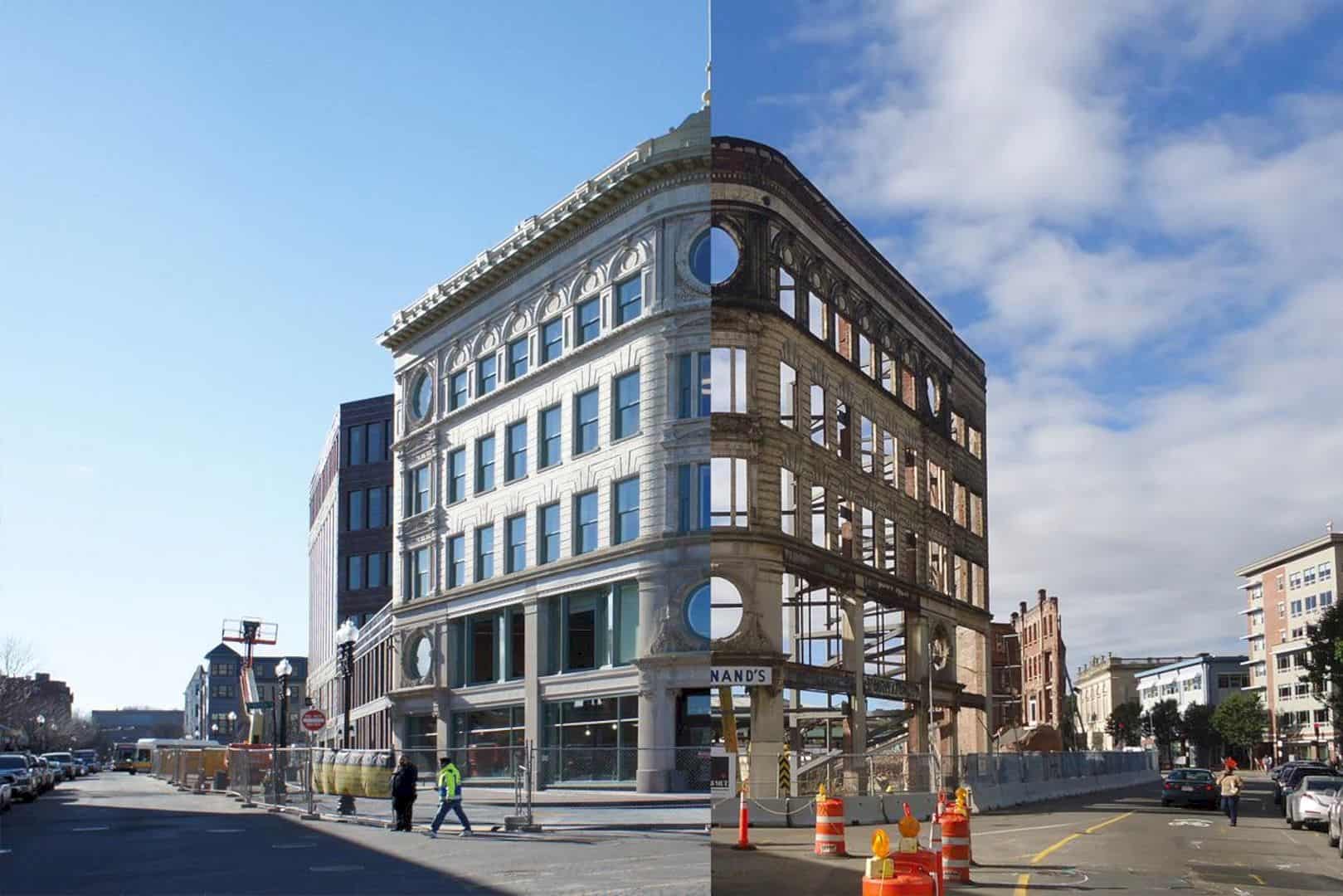
Meanwhile, the facades of the Curtis, Ferdinand, and Waterman buildings have been restored and stitched together to establish a bright new building on the site. For the central volume, the red brick façade has been incorporated to connect the ‘Boston bricks with a Dutch touch’ and the craftsmanship of the historic building.
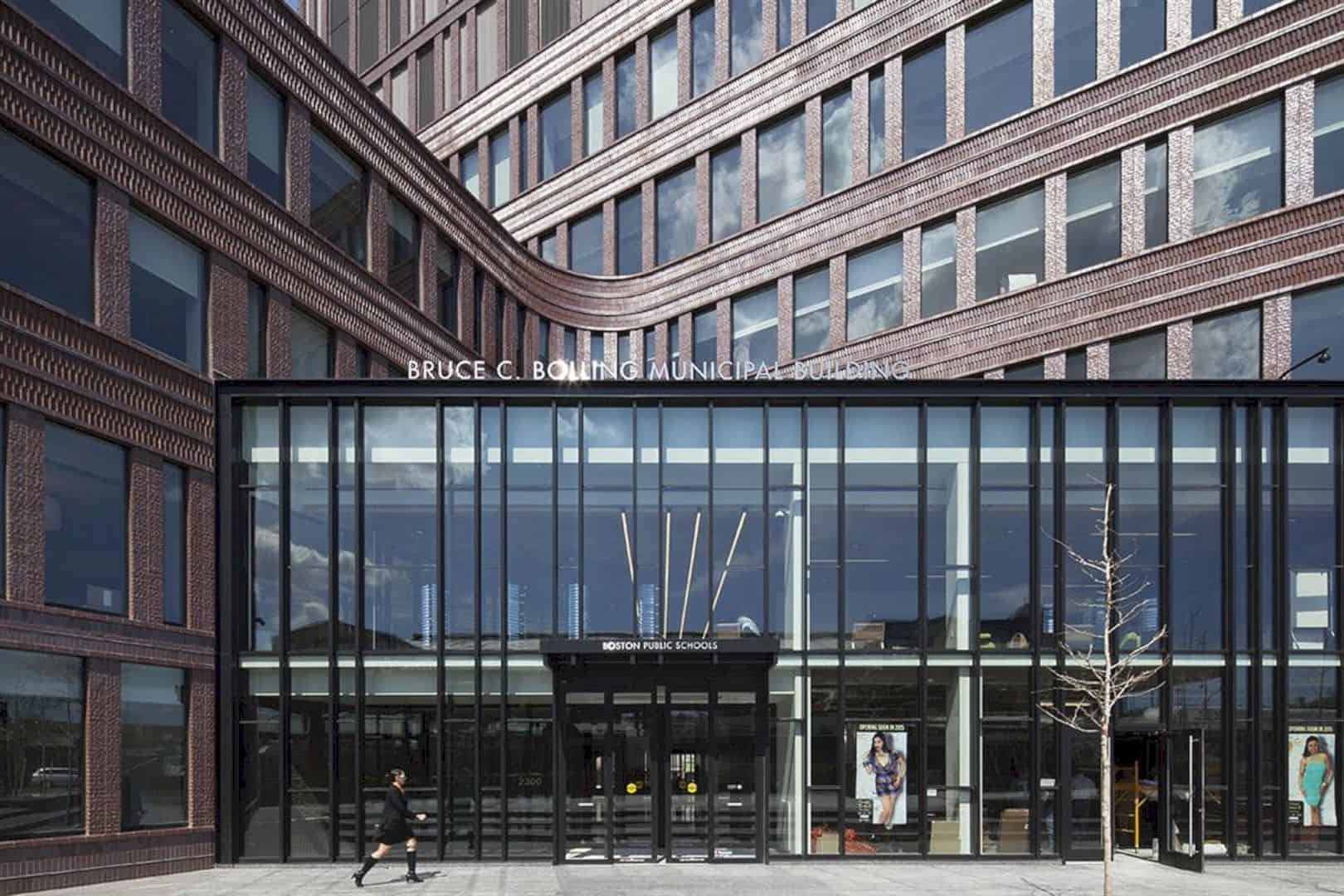
This is the entrance of the Bruce C. Bolling Municipal Building from the nearby bus station. The second floor of the building is dedicated to the Roxbury Innovation Center as initiated by Mayor Walsh.
Bostonian Building with Dutch Touch
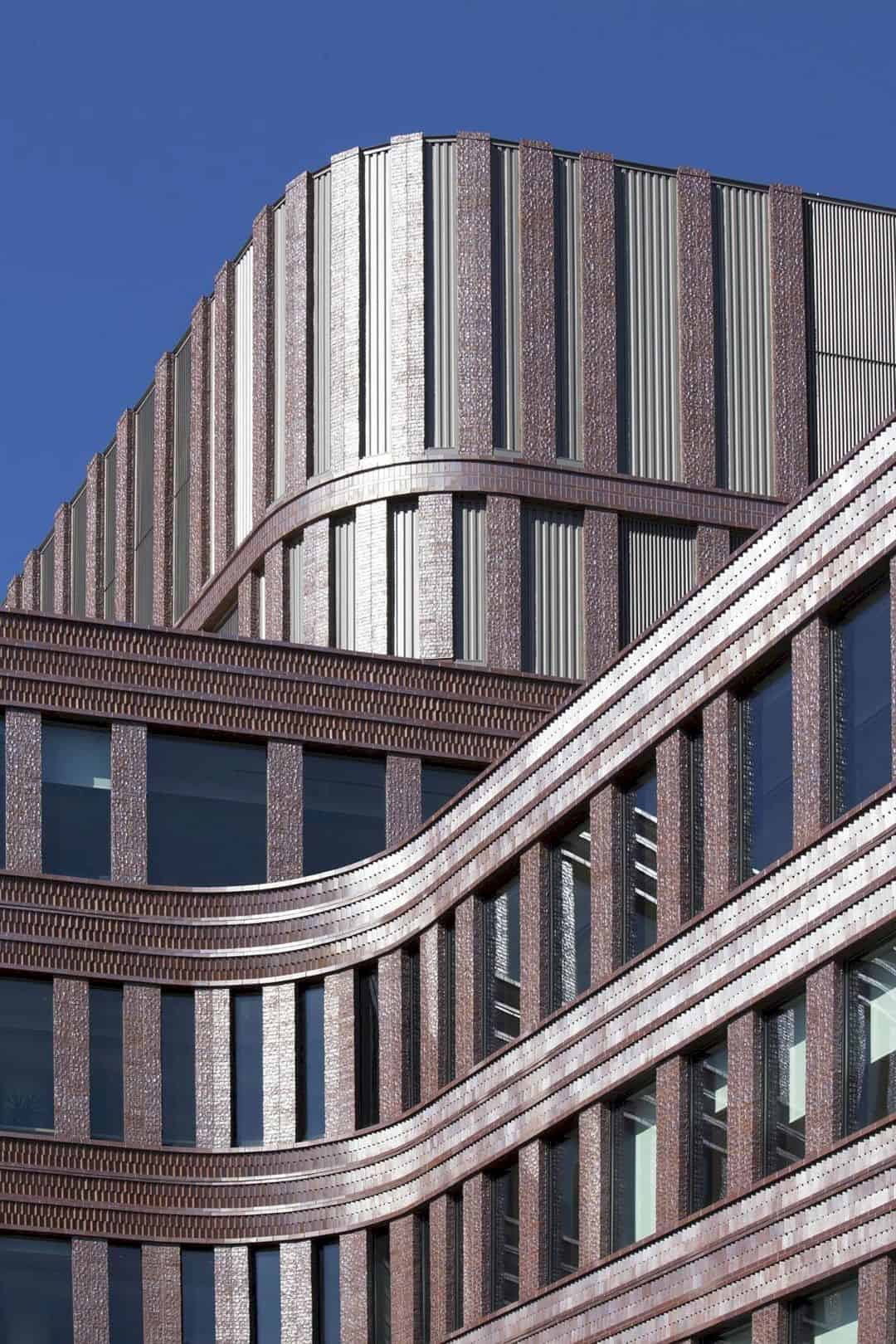
Bruce C. Bolling Municipal Building is a Bostonian building with a touch of Dutch which can be seen through the building’s contemporary interpretation of classical layering.
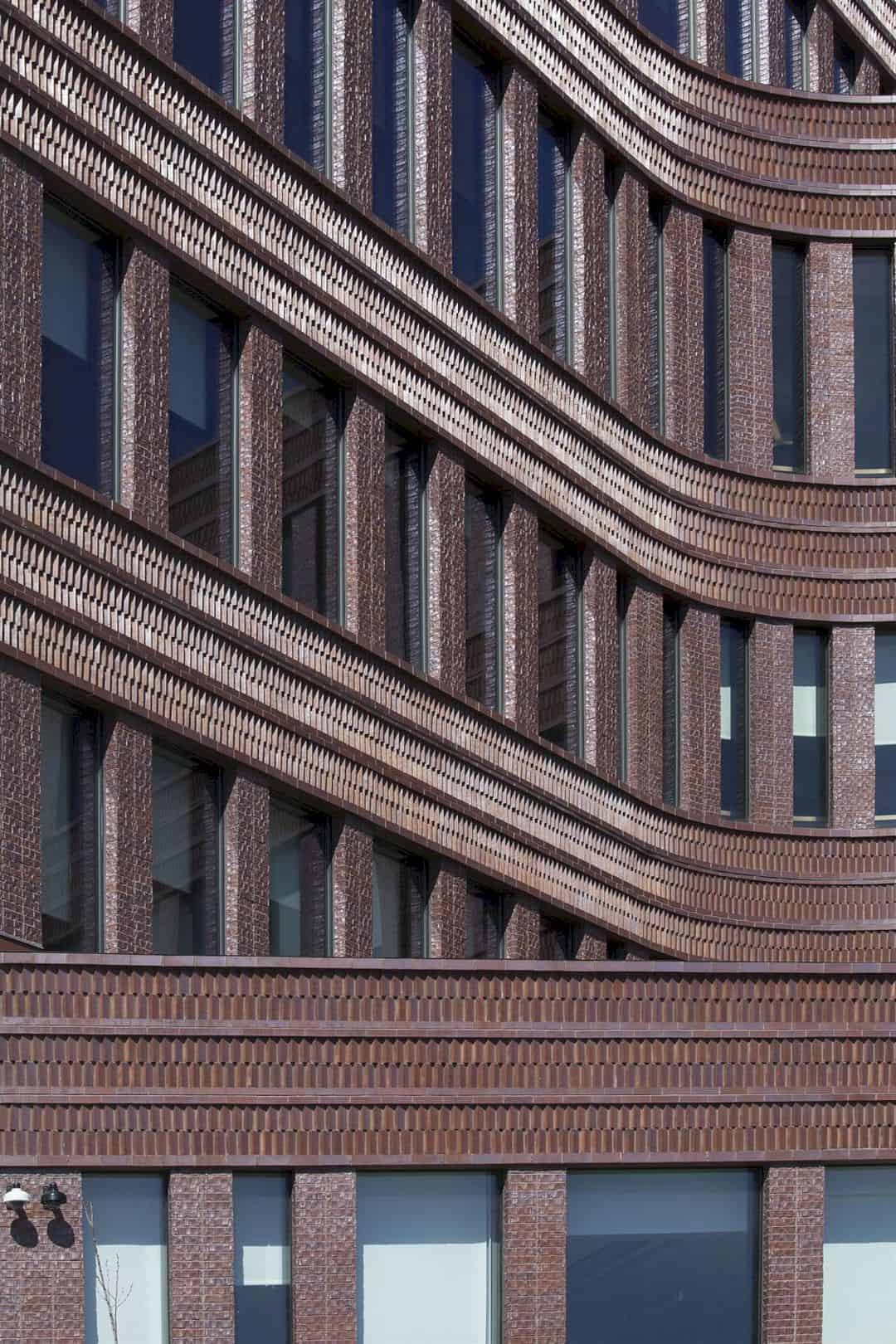
The layering manifests itself in the brickwork including a number of different masonry techniques from stack bond to running bond and soldier bond. The brick façade also exudes jazzy rhythm as reflected in the neighborhood. Elements in relief create intricate shadows across one another in a unique and playful jazzy rhythm.
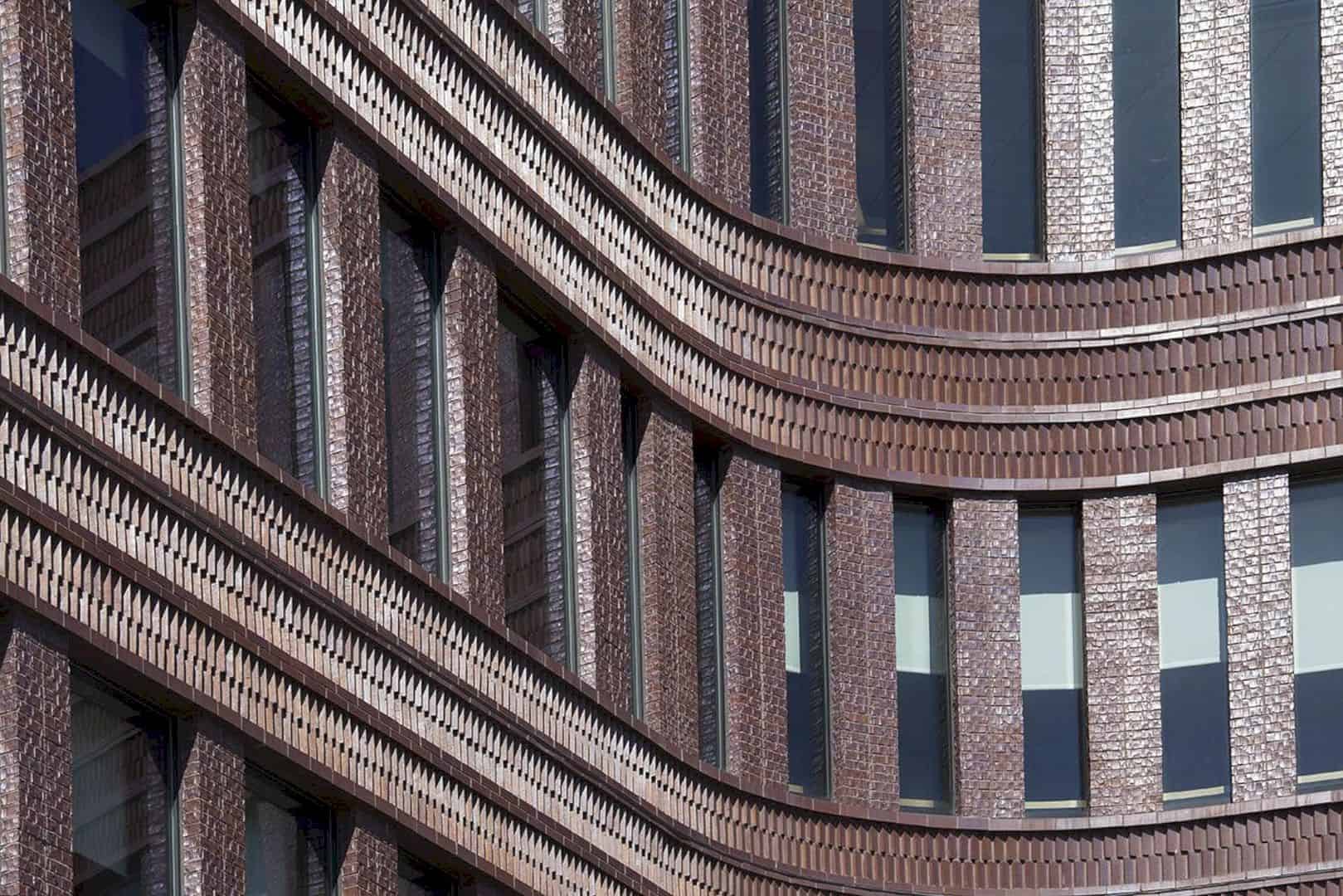
The light reflects on the vitreous properties of the brick in different ways depending on the weather conditions. The overall building was designed to have a transparent plinth on the ground level which is known as the New Dudley Square. It also has a beacon-like crown at the very top.
Accessible Roof Terrace
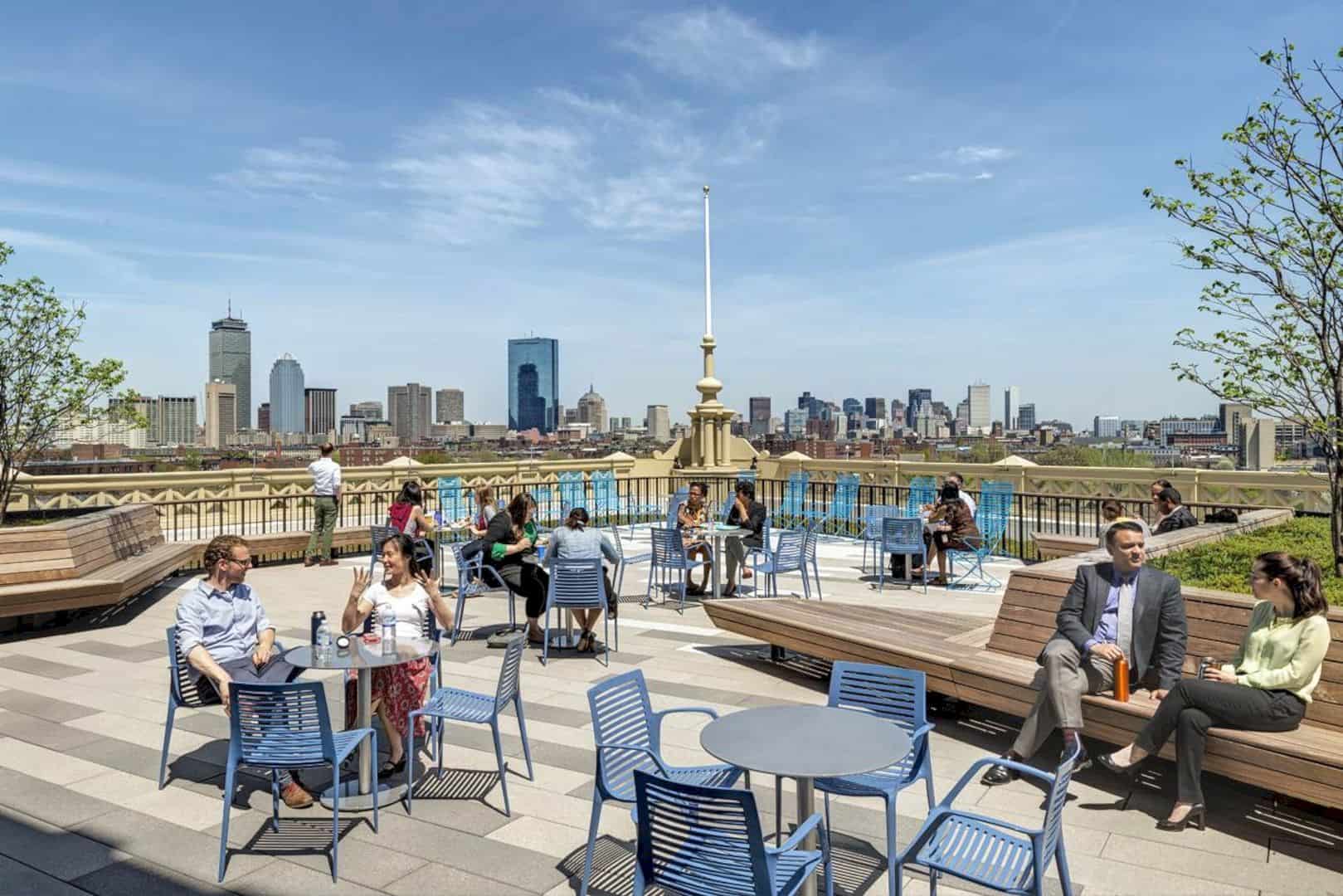
On the fifth floor, the firm established an accessible roof terrace for visitors. The roof terrace offers vistas across the metropolis towards downtown and the water beyond, indicating Dudley’s reborn presence in Boston.
New Ways of Working
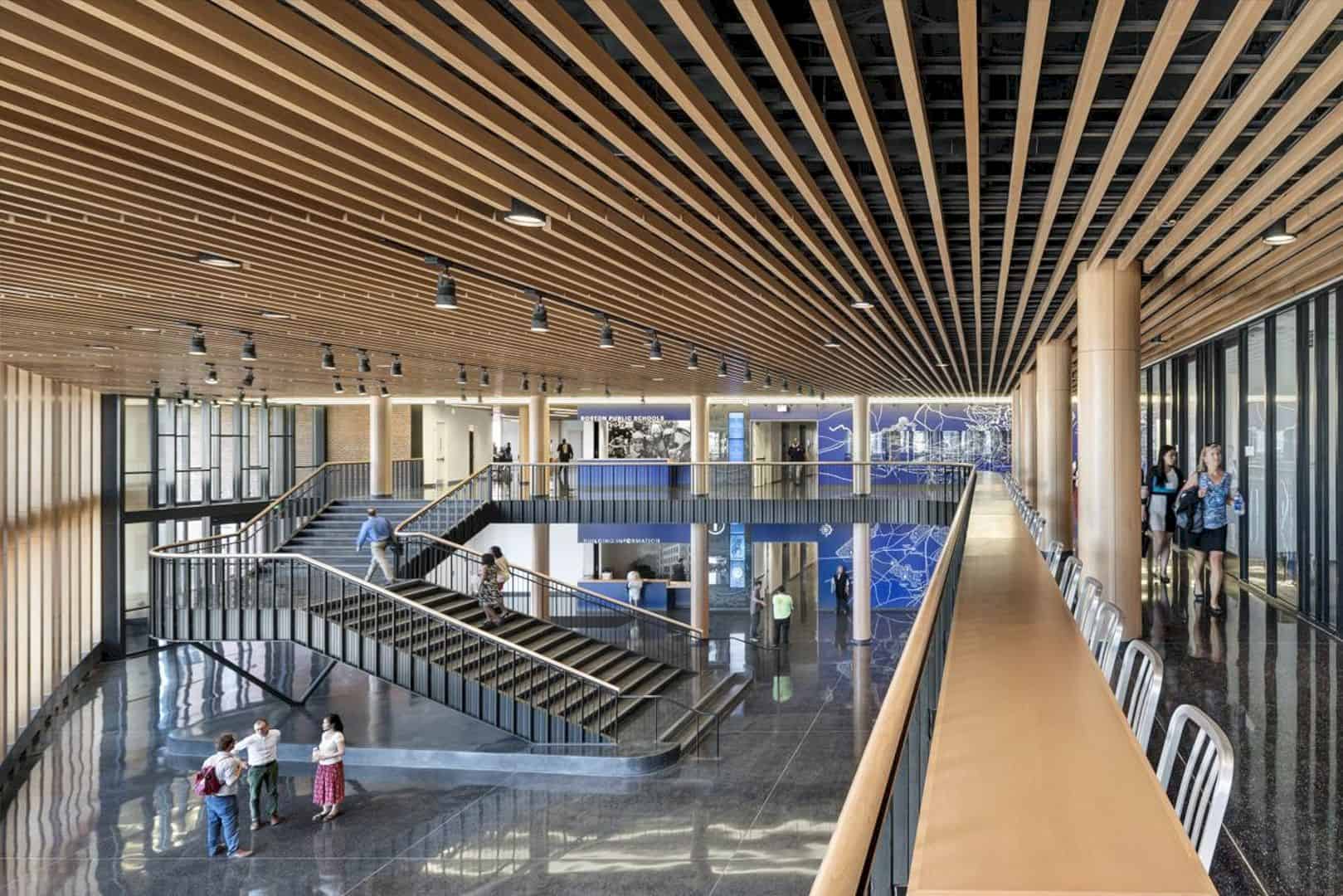
The Bruce C. Bolling Municipal Building is a form of a challenge of a typical office building, offering new ways of working and promoting collaboration while presenting transparency through an open layout. 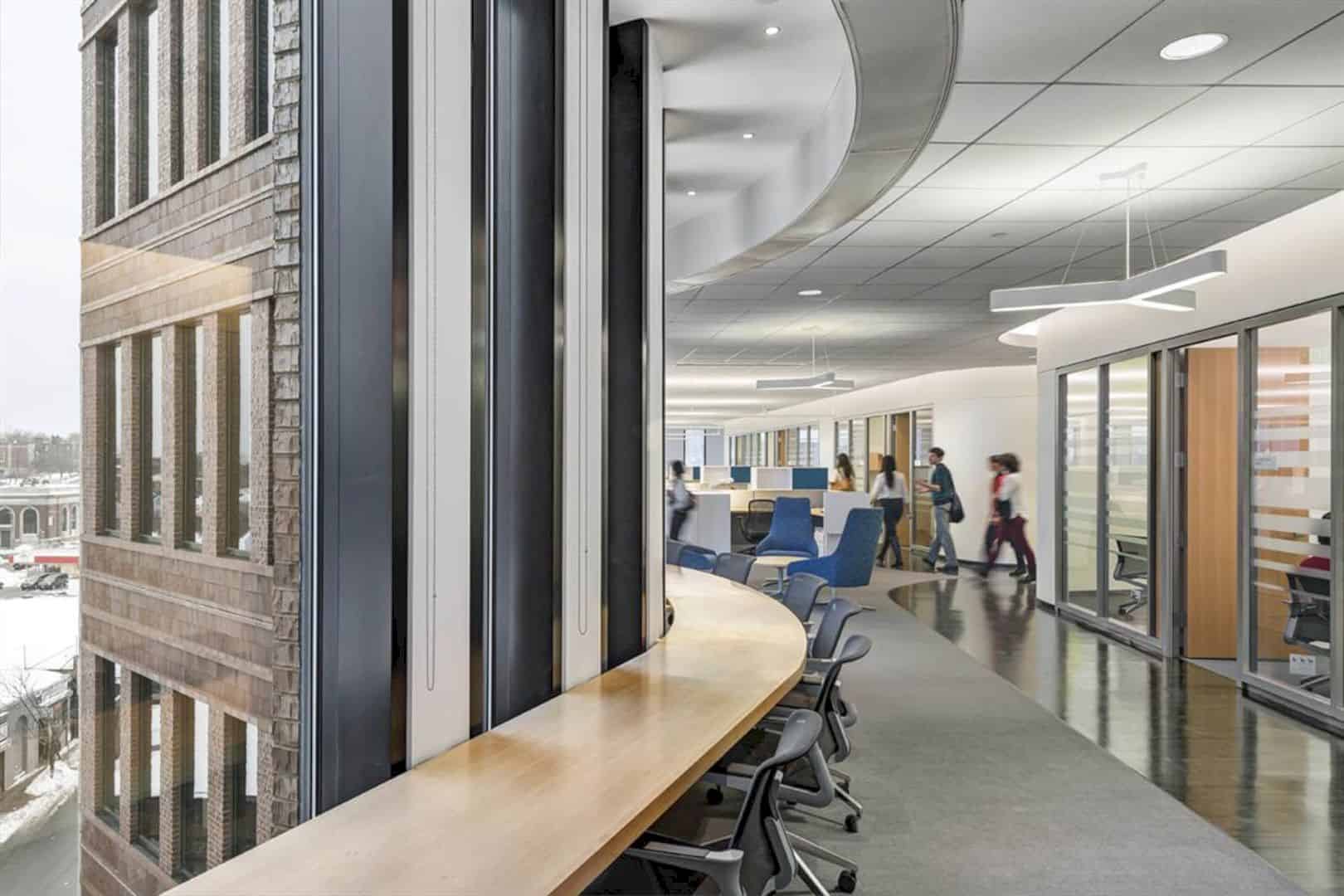
The central lobby called the New Dudley Square has gathering space to inspire parents and children to visit the BPS. Flexible workspace, from small offices for concentration and open office floors, as well as spatial niches along the building façade.
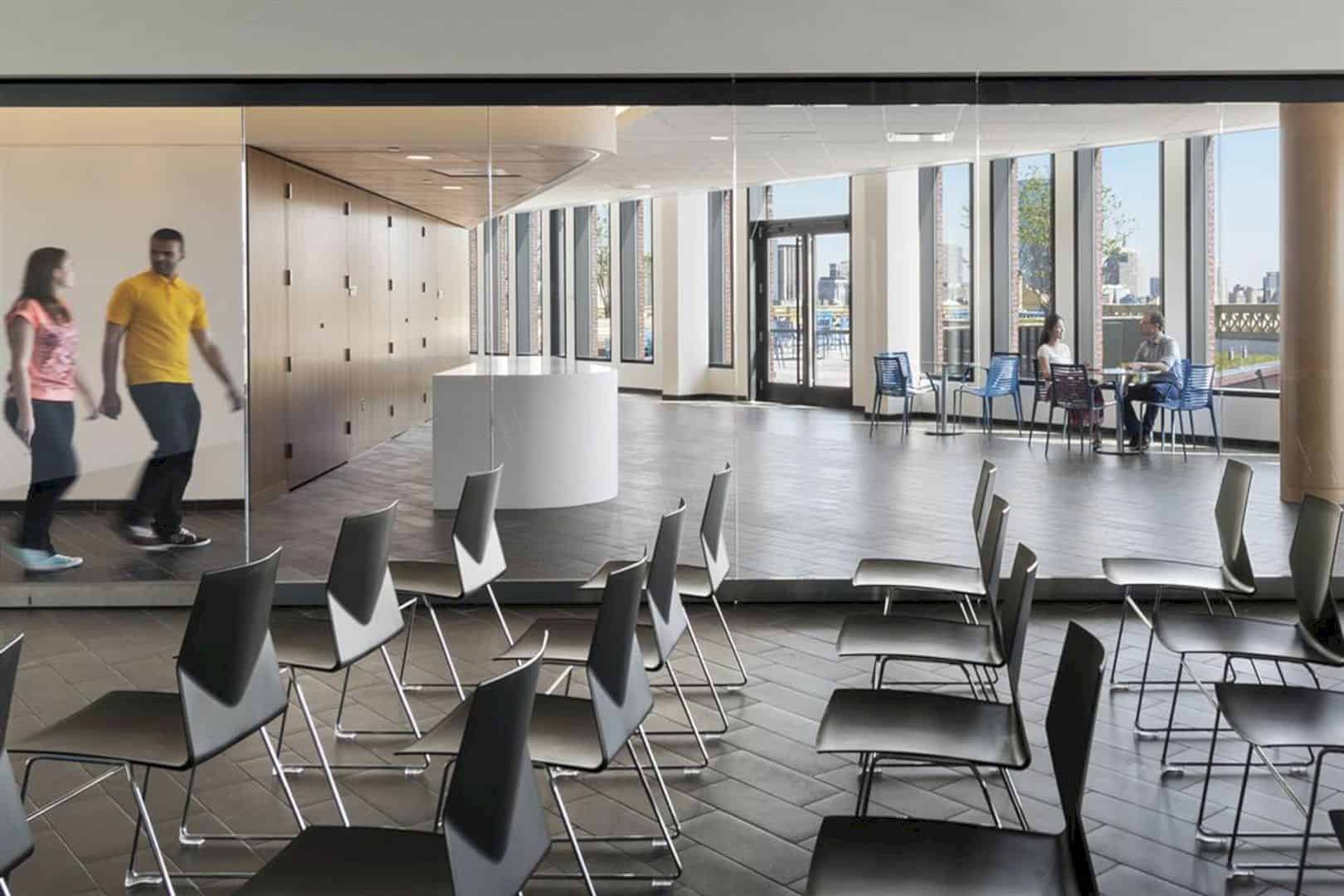
Meeting rooms are also available for particular occasions.
Via Mecanoo
Discover more from Futurist Architecture
Subscribe to get the latest posts sent to your email.
