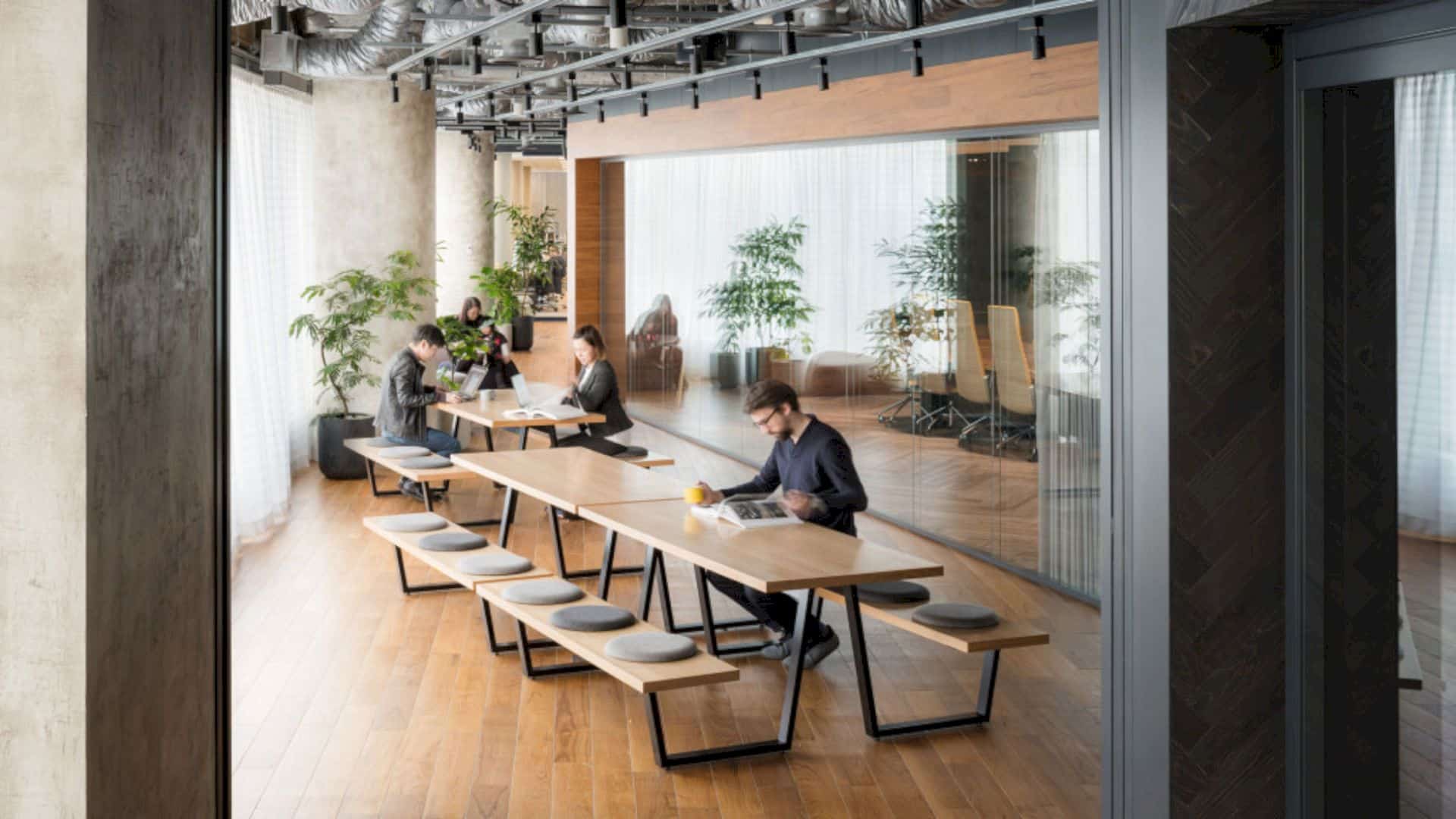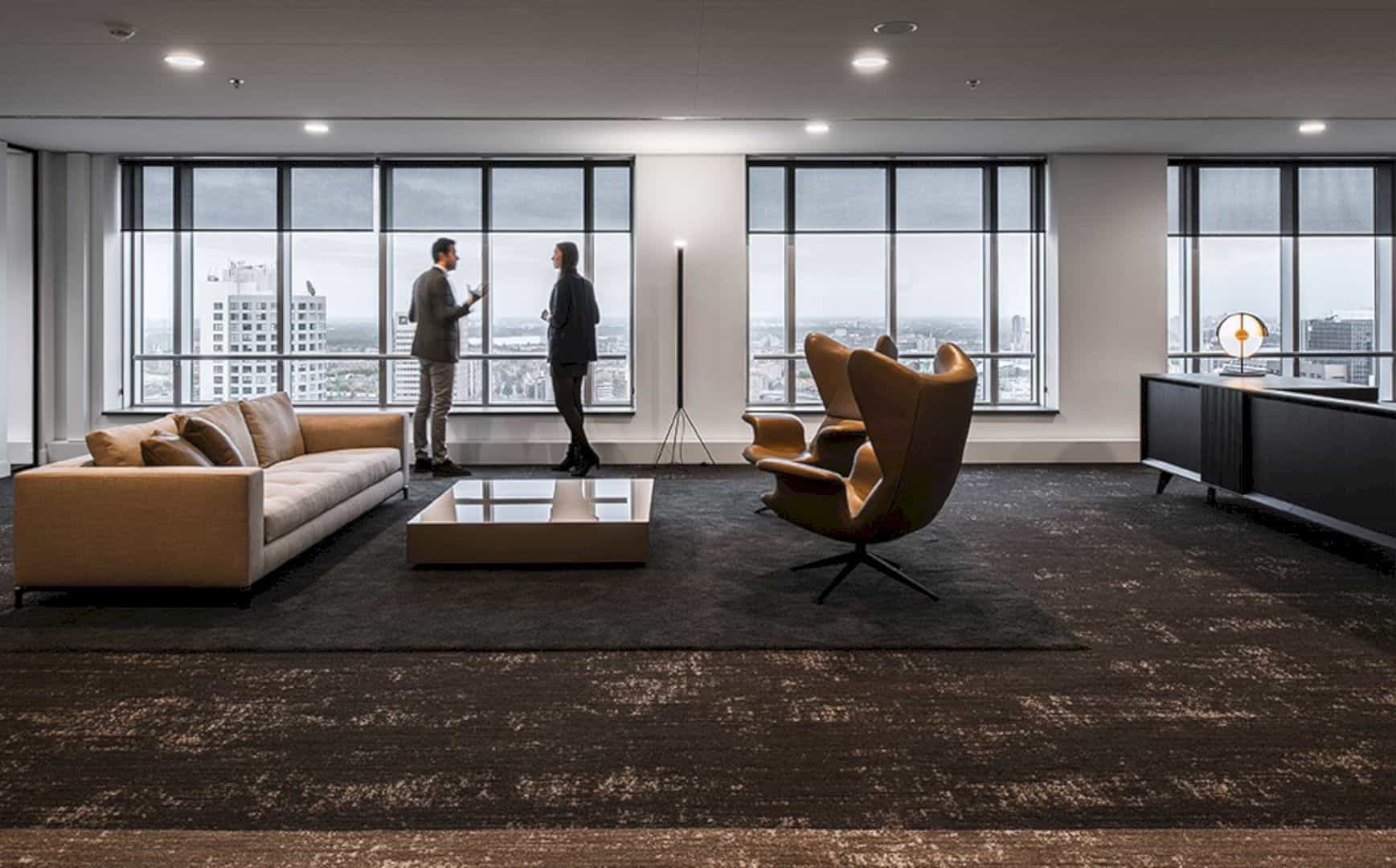Located in the capital of Okinawa, Japan, Naha City Gallery and Apartment is a mixed-use building developed by 1100 Architect. The project was finished in 2013 and houses a gallery, three full-floor apartments, retail space, and an underground parking garage.
The Naha City Gallery and Apartment
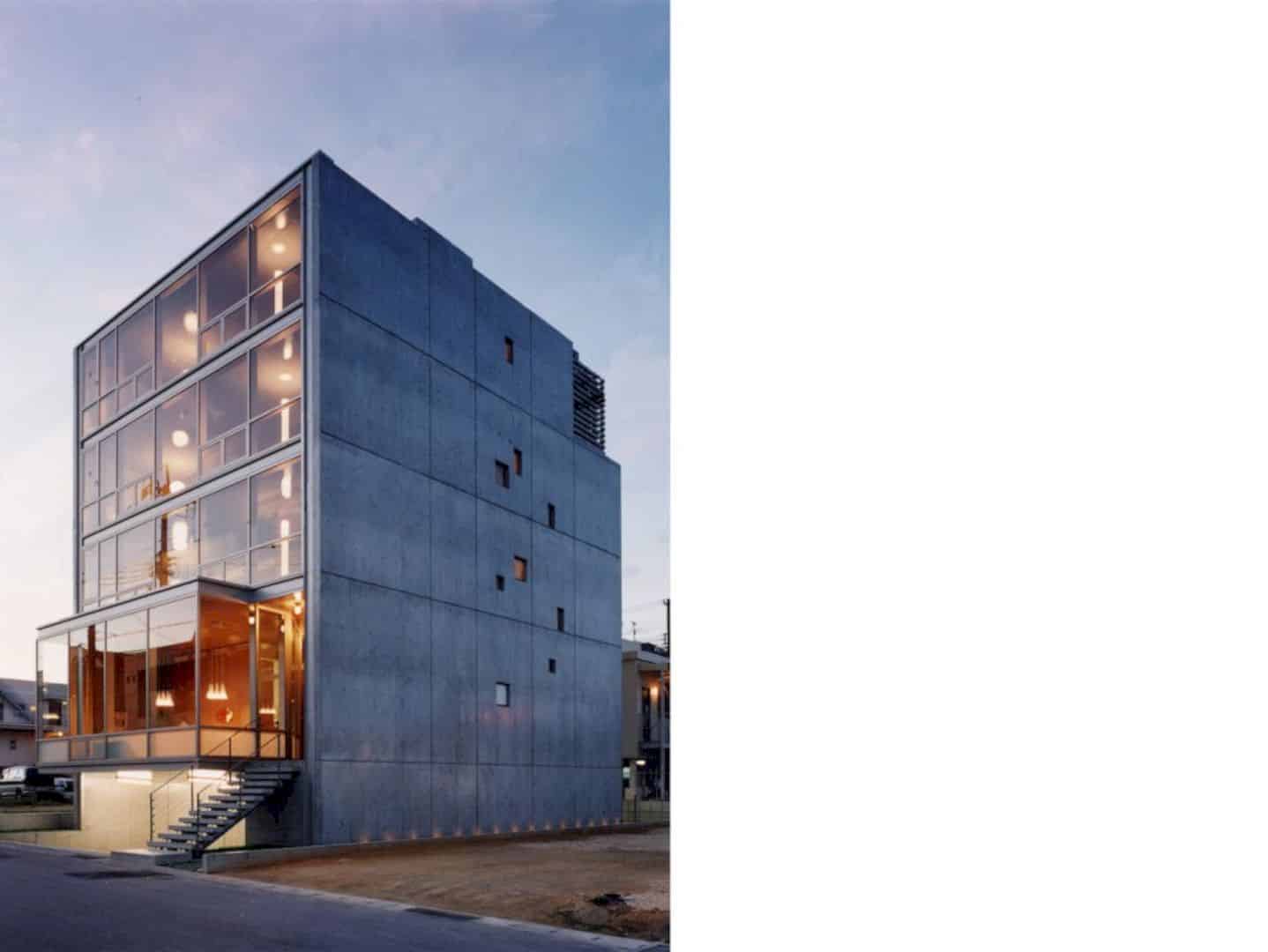
The north and south side of the building were fully glazed to allow natural light enter the spaces. The façade also allows the building’s inhabitants to see the views over the city from the inside.
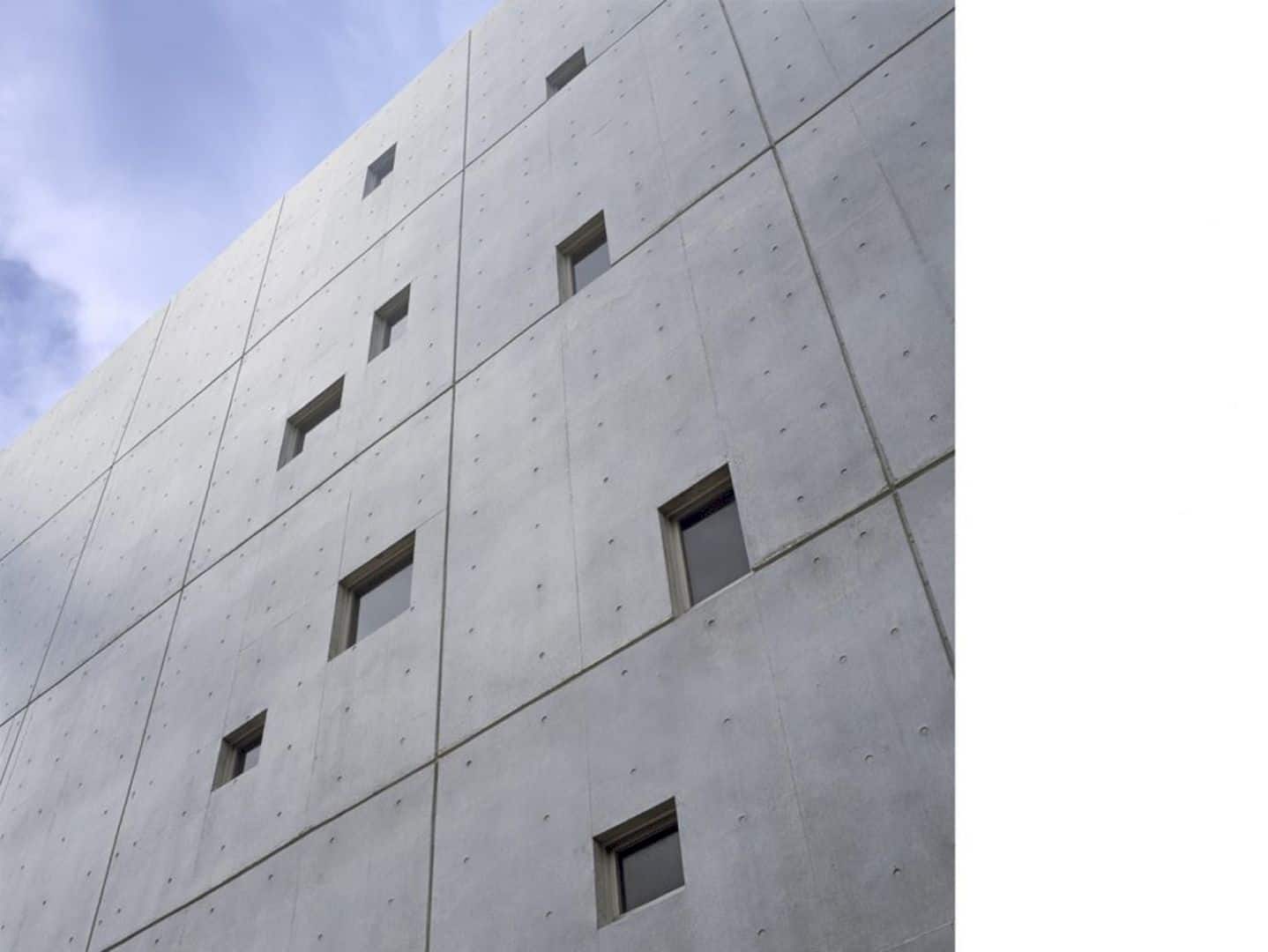
Specifically for the north and south facades, the concrete material was utilized to complement the glassy façade on the other sides of the building. The concrete material is durable and cost-effective since it was made of cast, known for its local characteristic and capability to withstand seismic activity.
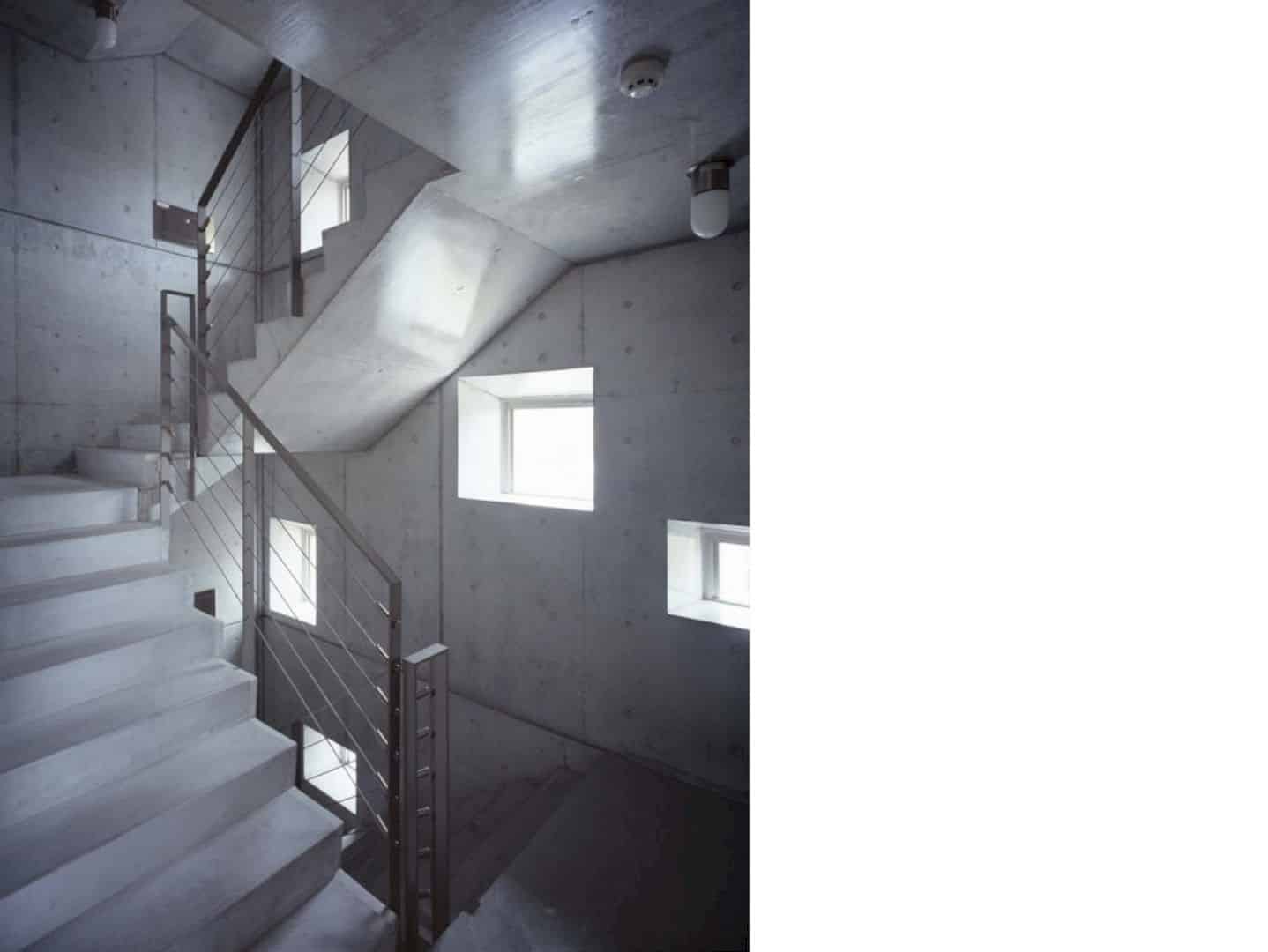
Smaller windows adorned the façade to create a visual rhythm and a play of daylight in the interior.
Vast, Column-Free Spaces
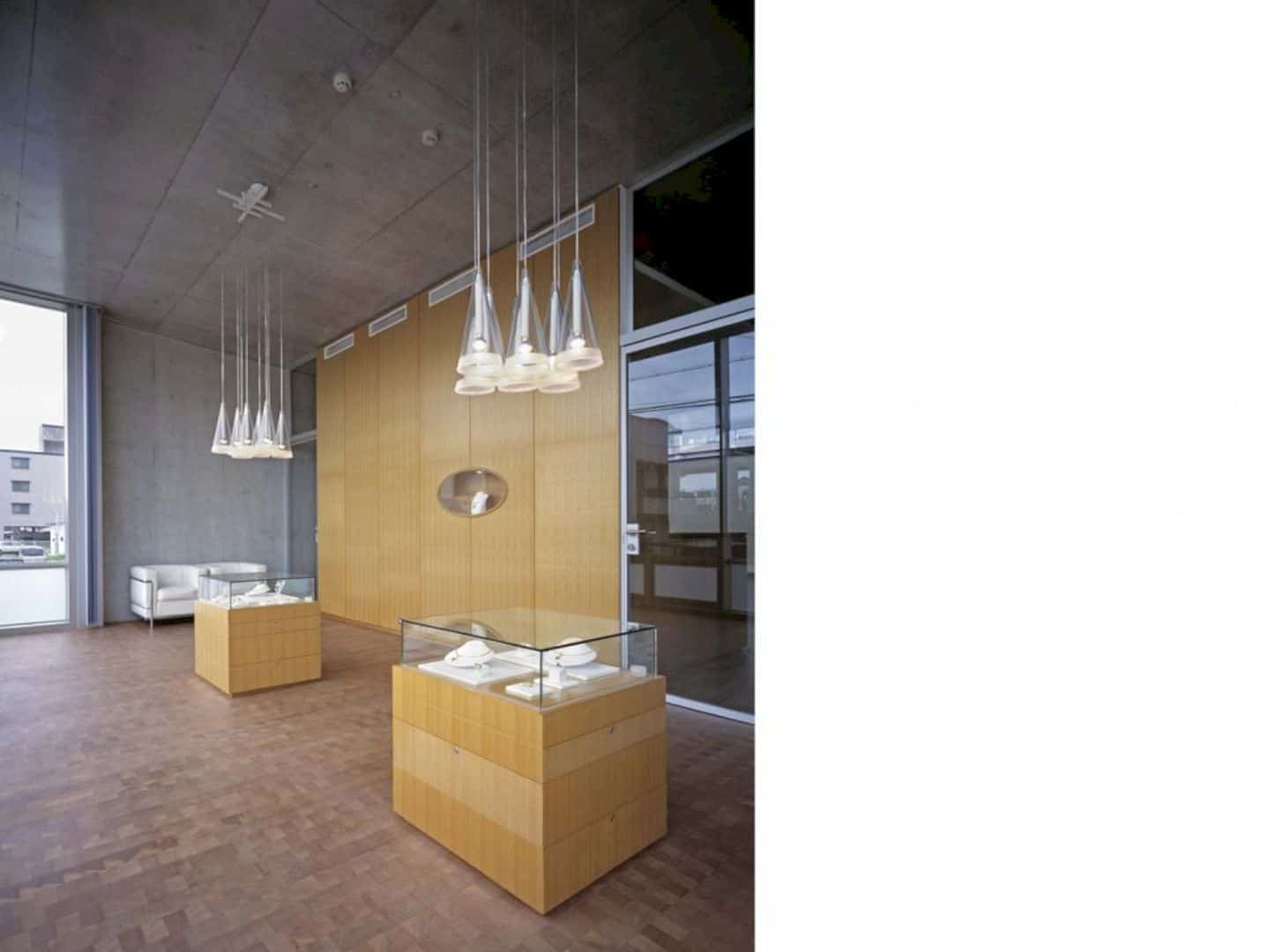
Each of the interior walls is structural. It helps establish vast, column-free spaces in both apartment and gallery.
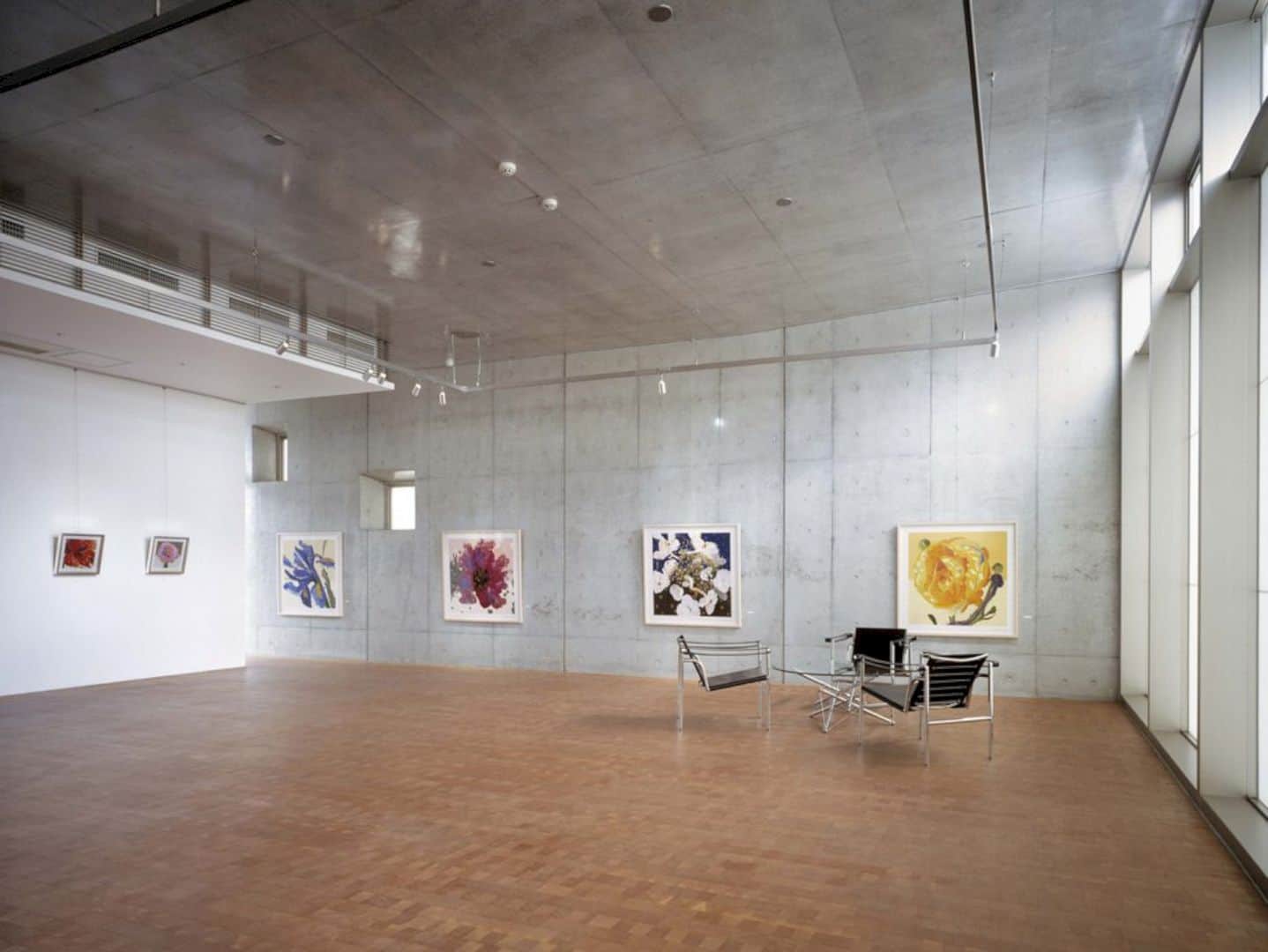
This is the gallery space with a small seating area. The array of artworks is displayed on the concrete walls. Both gallery and apartments share similar interior designs with wood flooring, exposed concrete, and plaster walls.
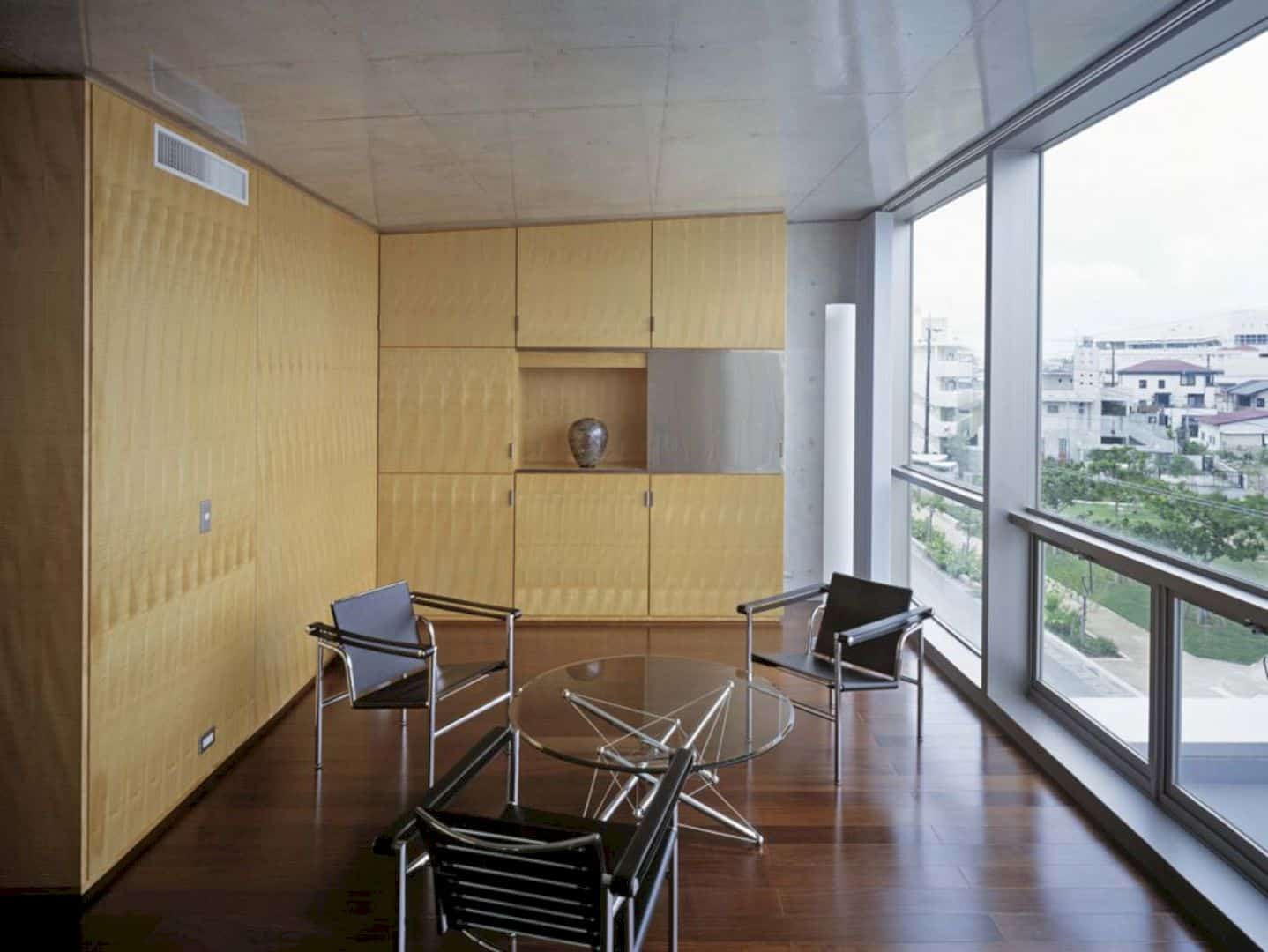
This particular space has built-in wooden cabinetry to act as an accent, adding warmth to the concrete wall.
Via 1100 Architect
Discover more from Futurist Architecture
Subscribe to get the latest posts sent to your email.
