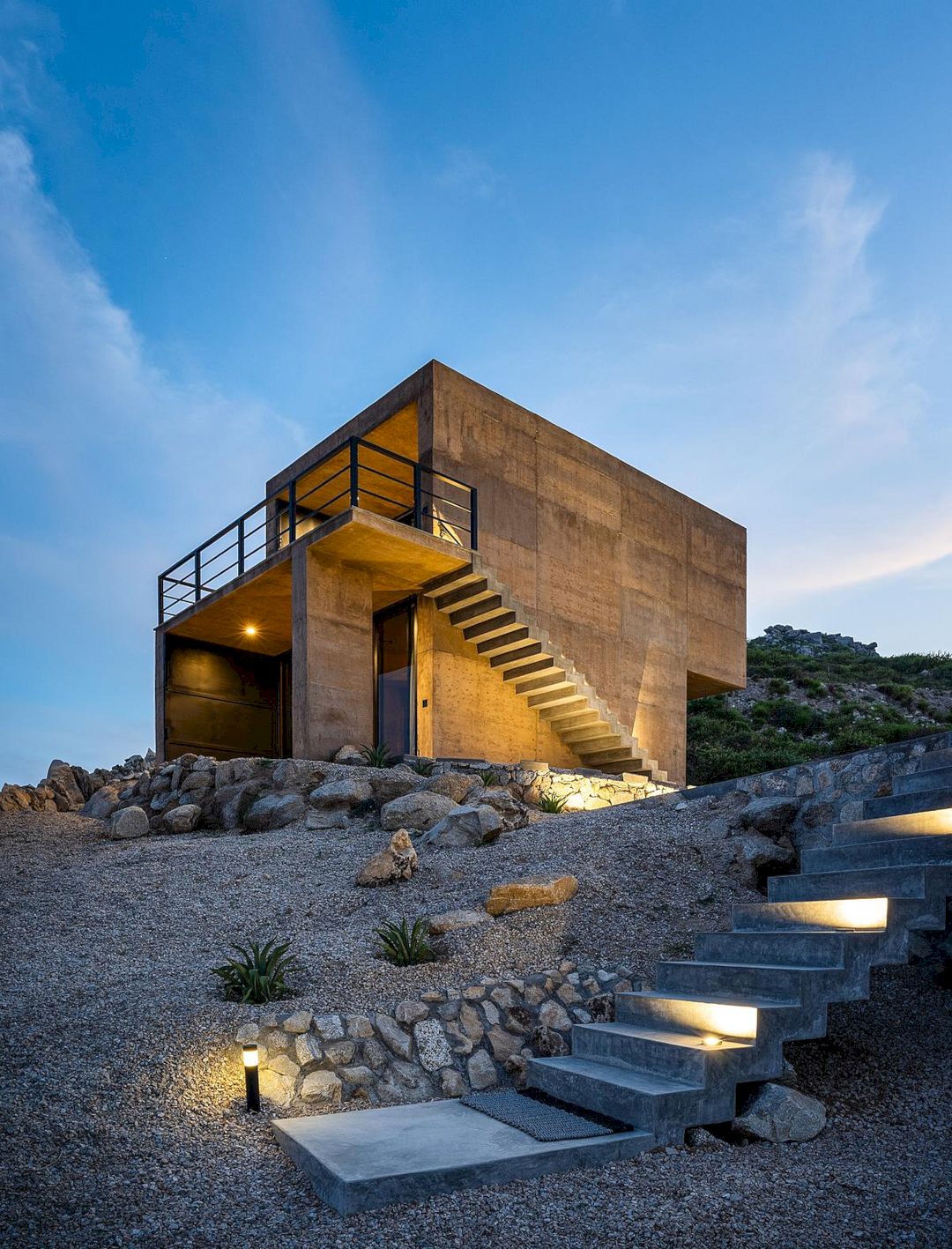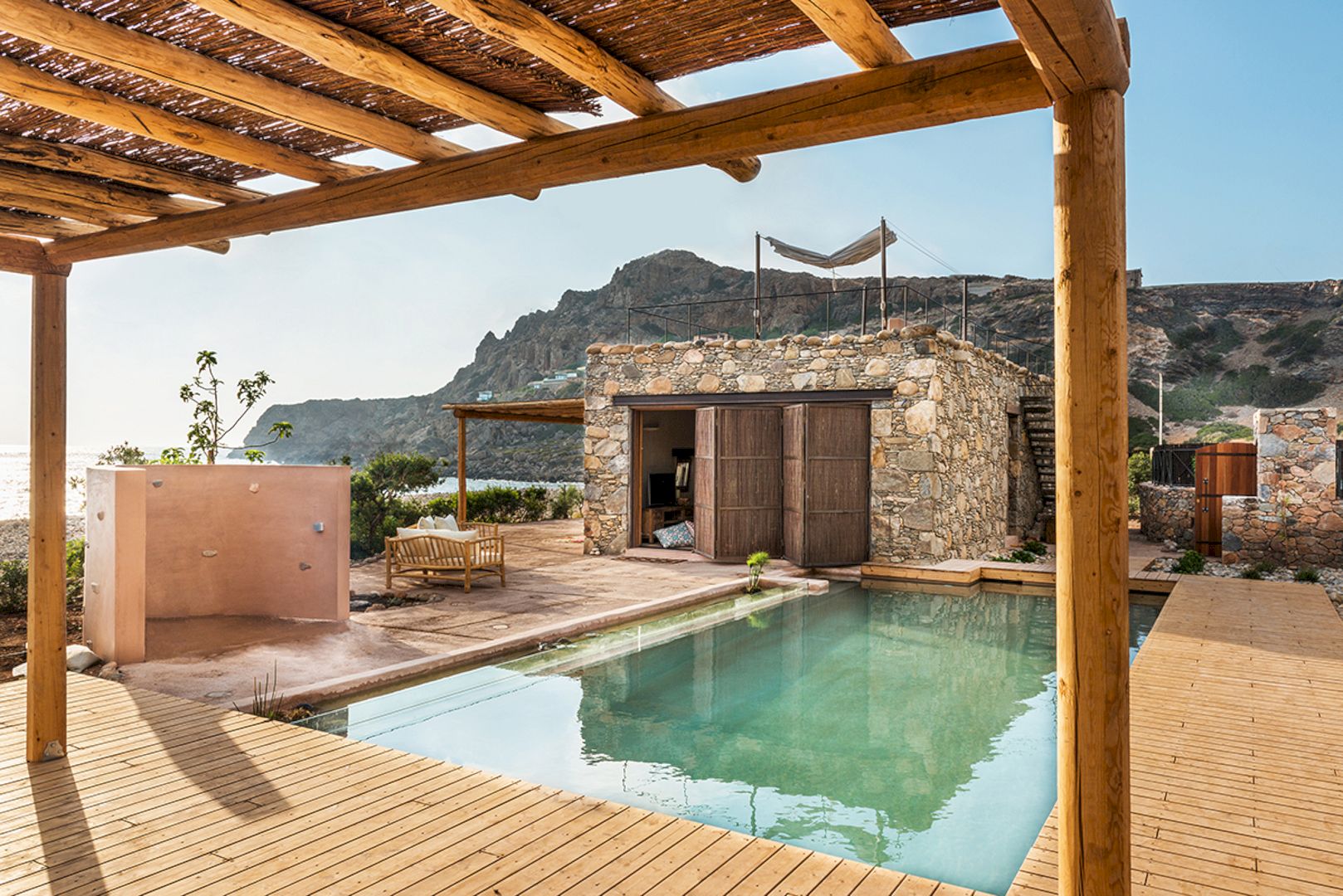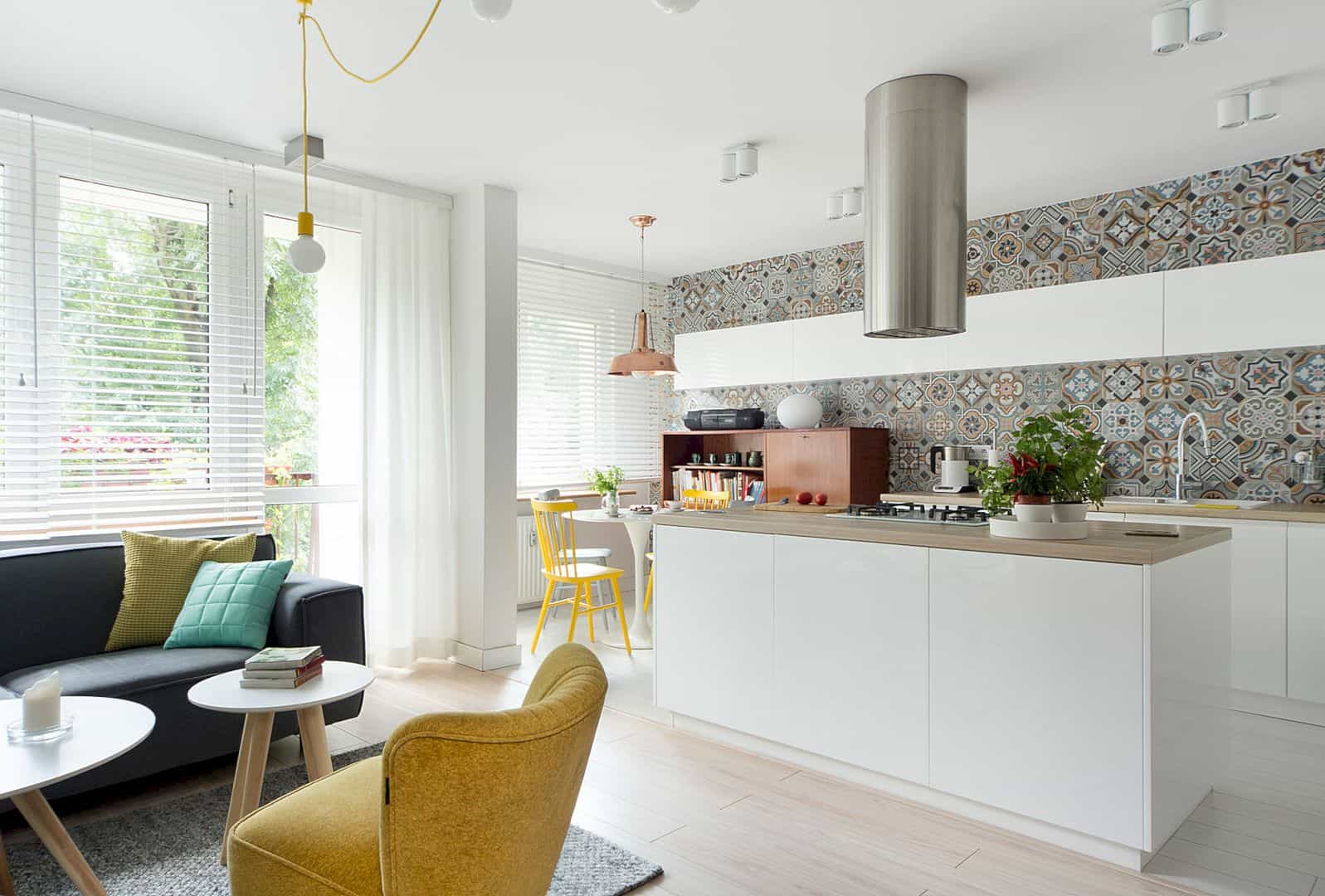Westonbirt Mess Building is a new welfare building with Westonbirt’s own timber construction. The first building is designed for the Tree Team at Westonbirt, the National Arboretum, and the second building is designed for Westonbirt. James Symon and Nick Perchard are the framers for Westonbirt Mess Building minimal construction process, working with some unskilled volunteers.
Awards
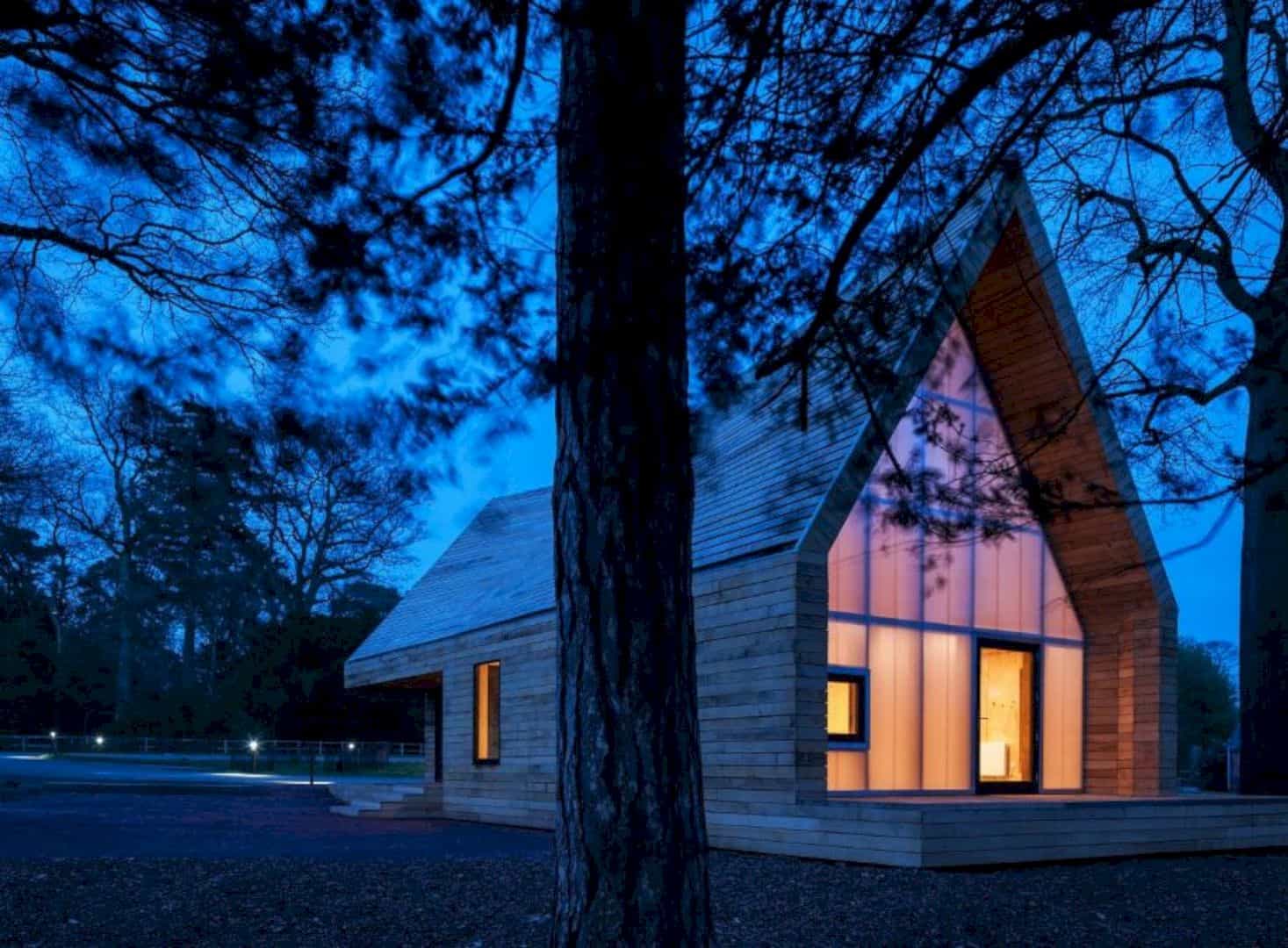
Westonbirt Mess Building project has received a National RIBA Award together with 3 Regional RIBA Awards in addition. They are An RIBA Award, the RIBA Sustainability Award, and the RIBA Client of the Year Award.
Materials
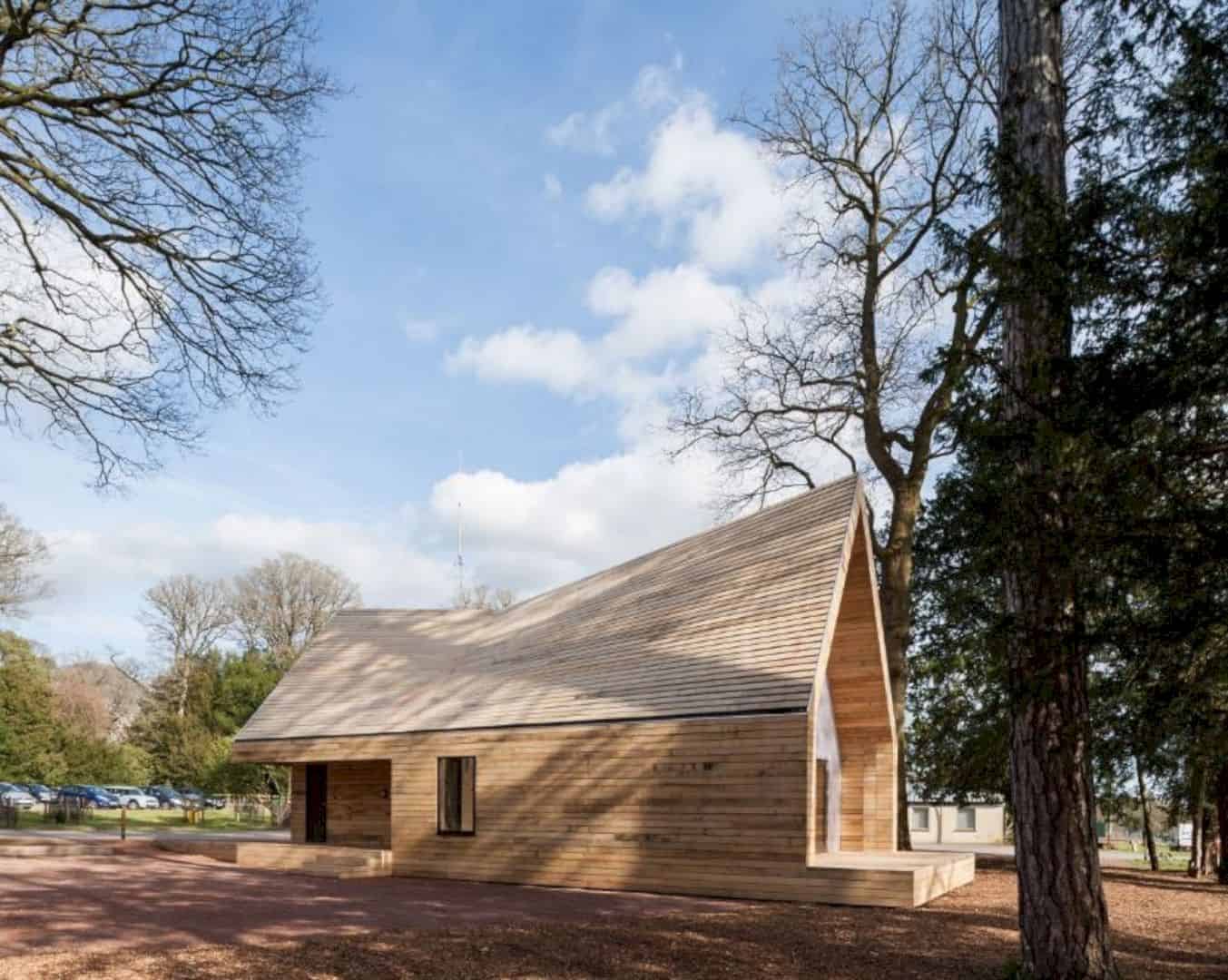
The whole building is constructed with Westonbirt’s own timber. It is milled and also grown with minimal processing. The process is done with pioneered techniques in the Caretaker’s House, located at Hooke Park.
Landscape
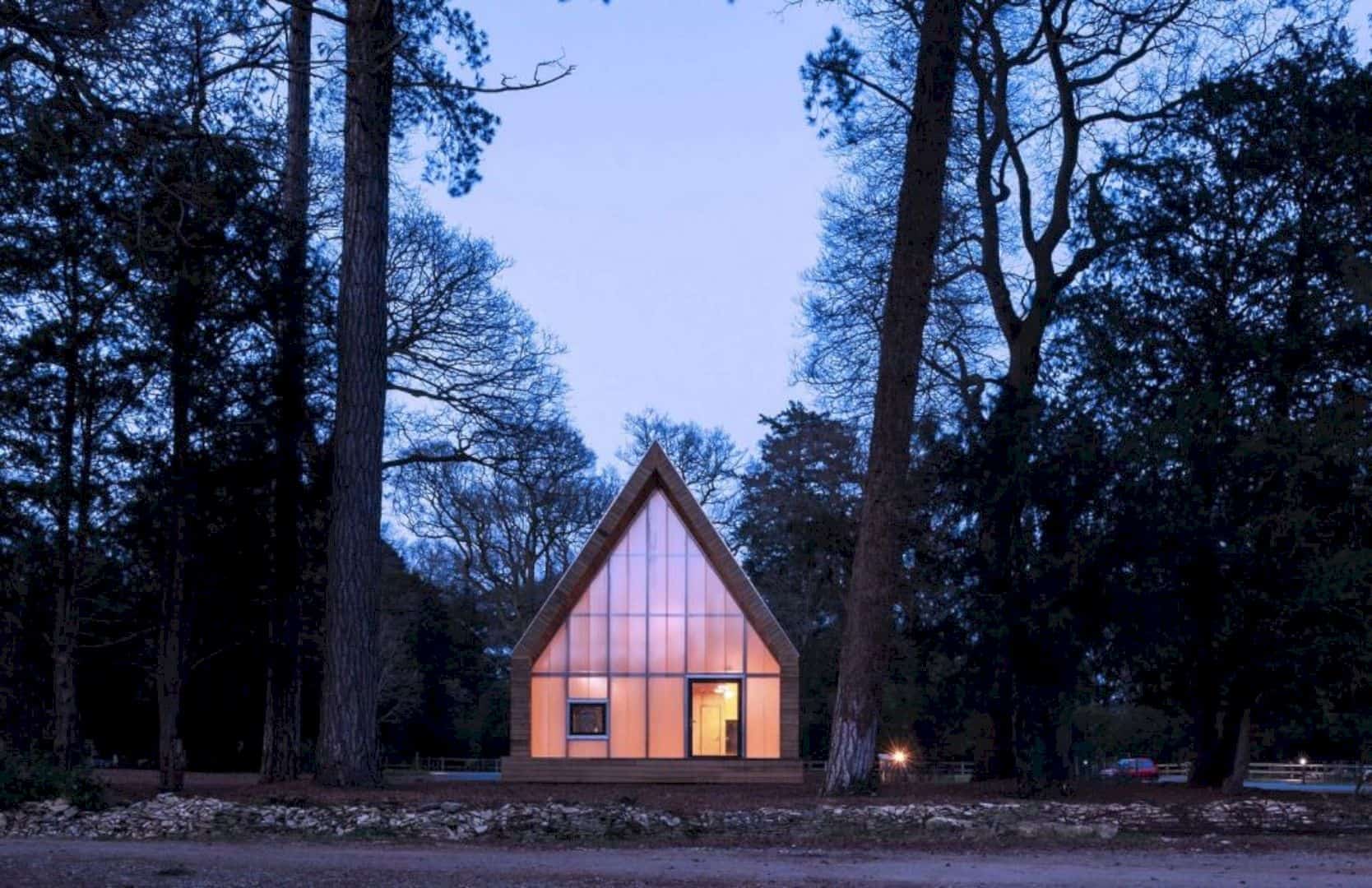
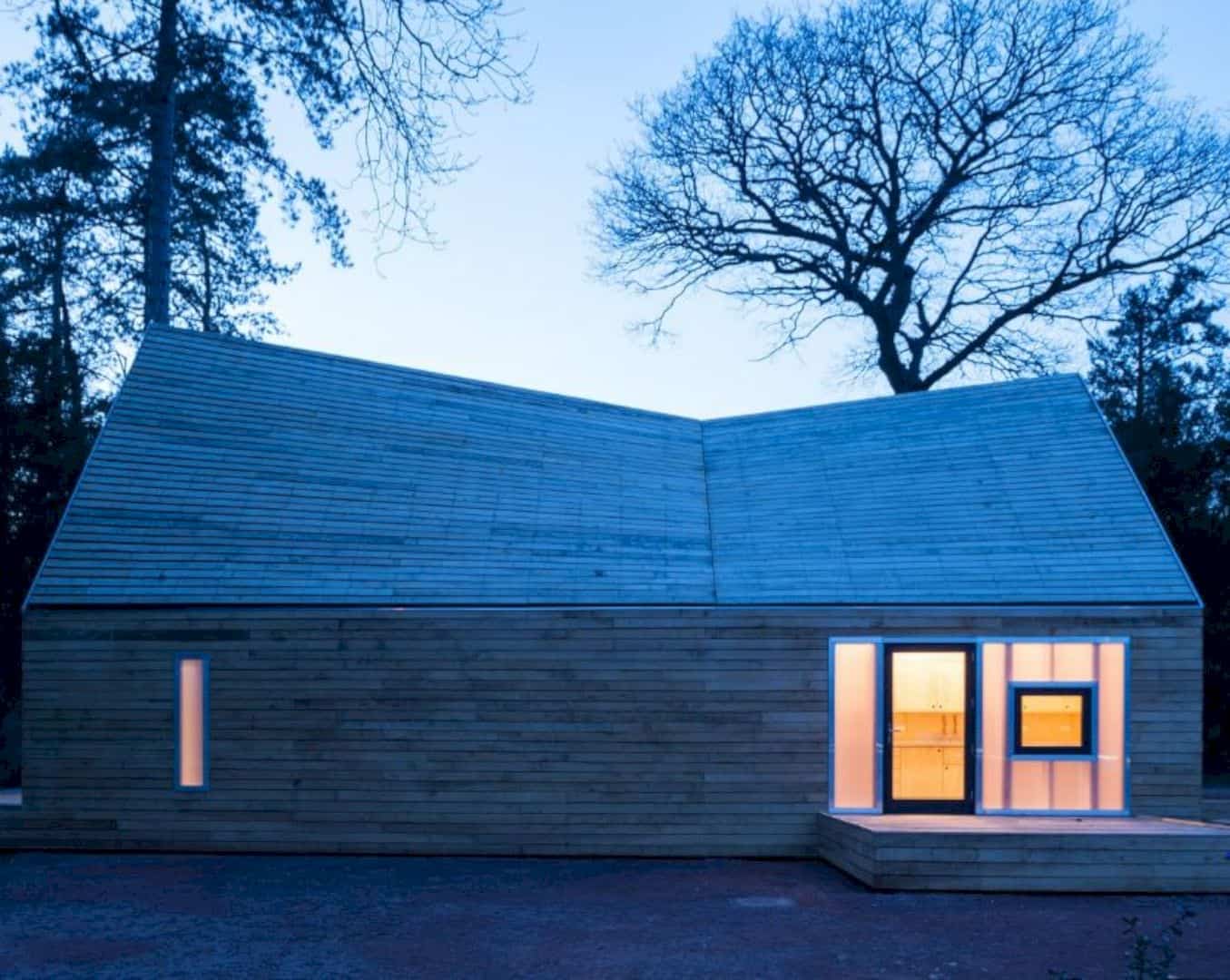
Westonbirt Mess Building is surrounded by a beautiful landscape. This landscape is full of tall trees that match the building timber design. The door and window allow the beautiful light inside the building come out beautifully to be seen.
Front Door
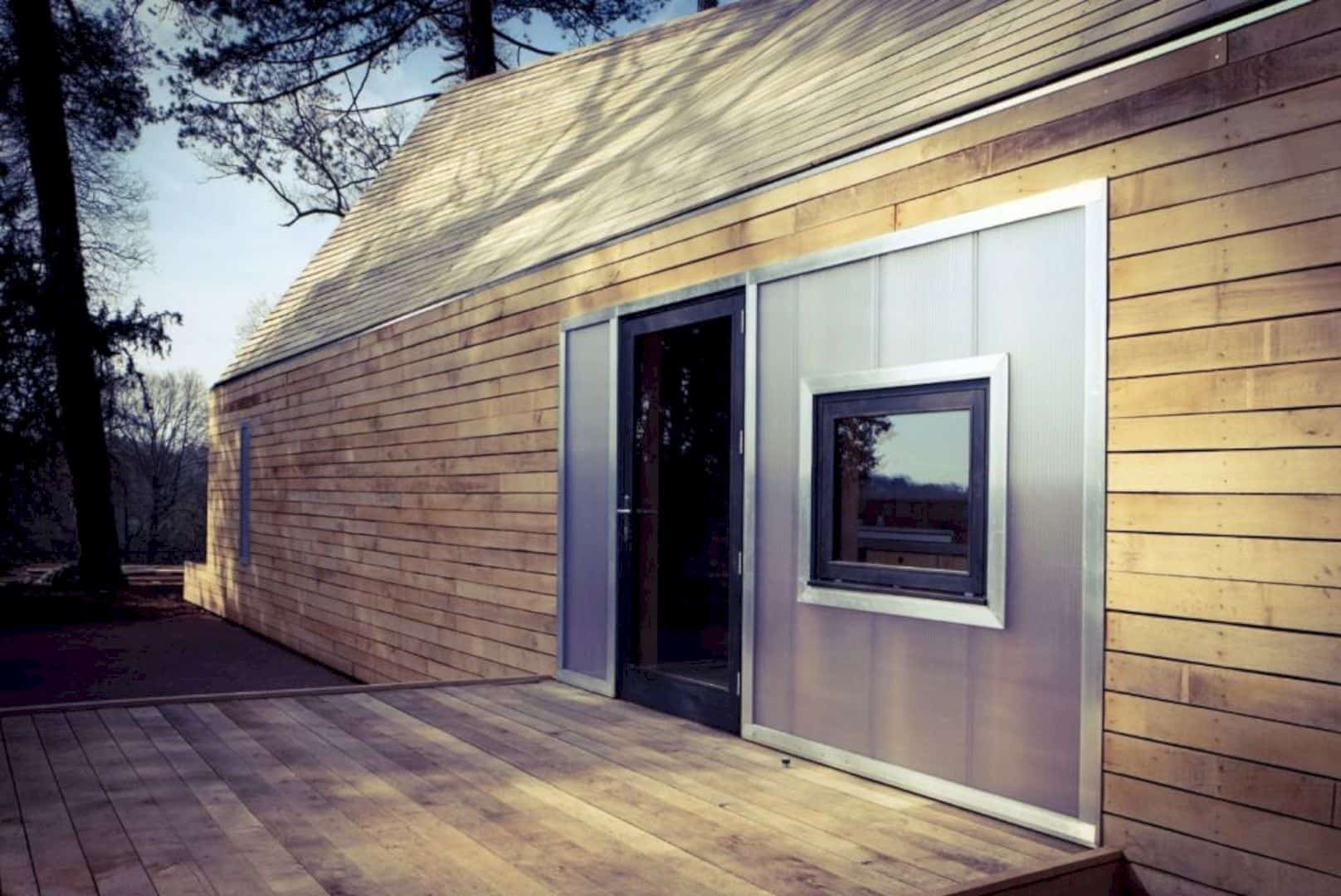
The front door is designed together with a small window. The transparent design will make a beautiful effect with the indoor light when night comes. Right in front of the door, there is a large deck to welcoming everyone who wants to enter the house.
Unique
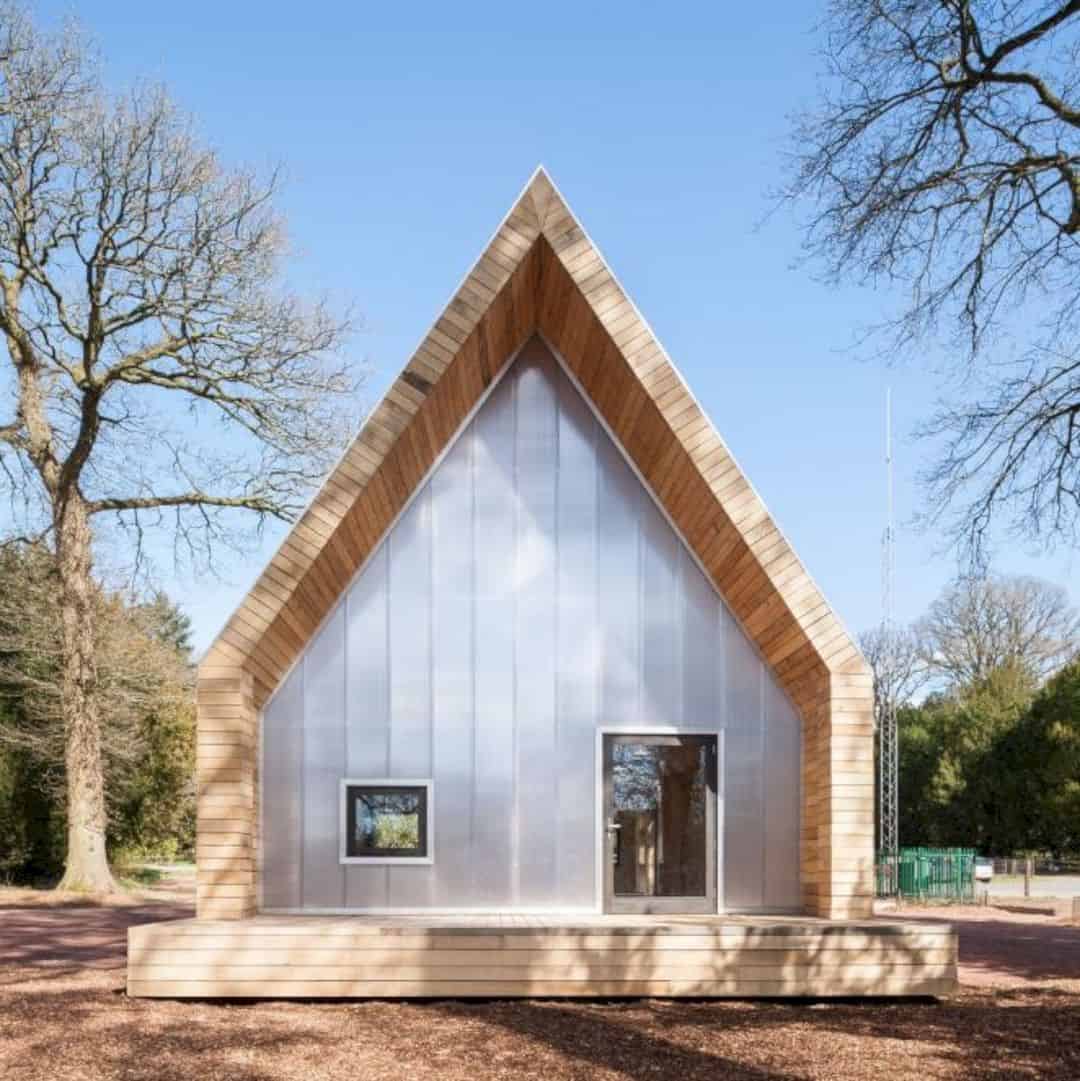
The unique design of Westonbirt Mess Building surely makes it won a lot of awards. The roof has a triangle form which is beautiful to be seen with the timber construction. The wall is also designed in a unique way with its transparent design.
Interior
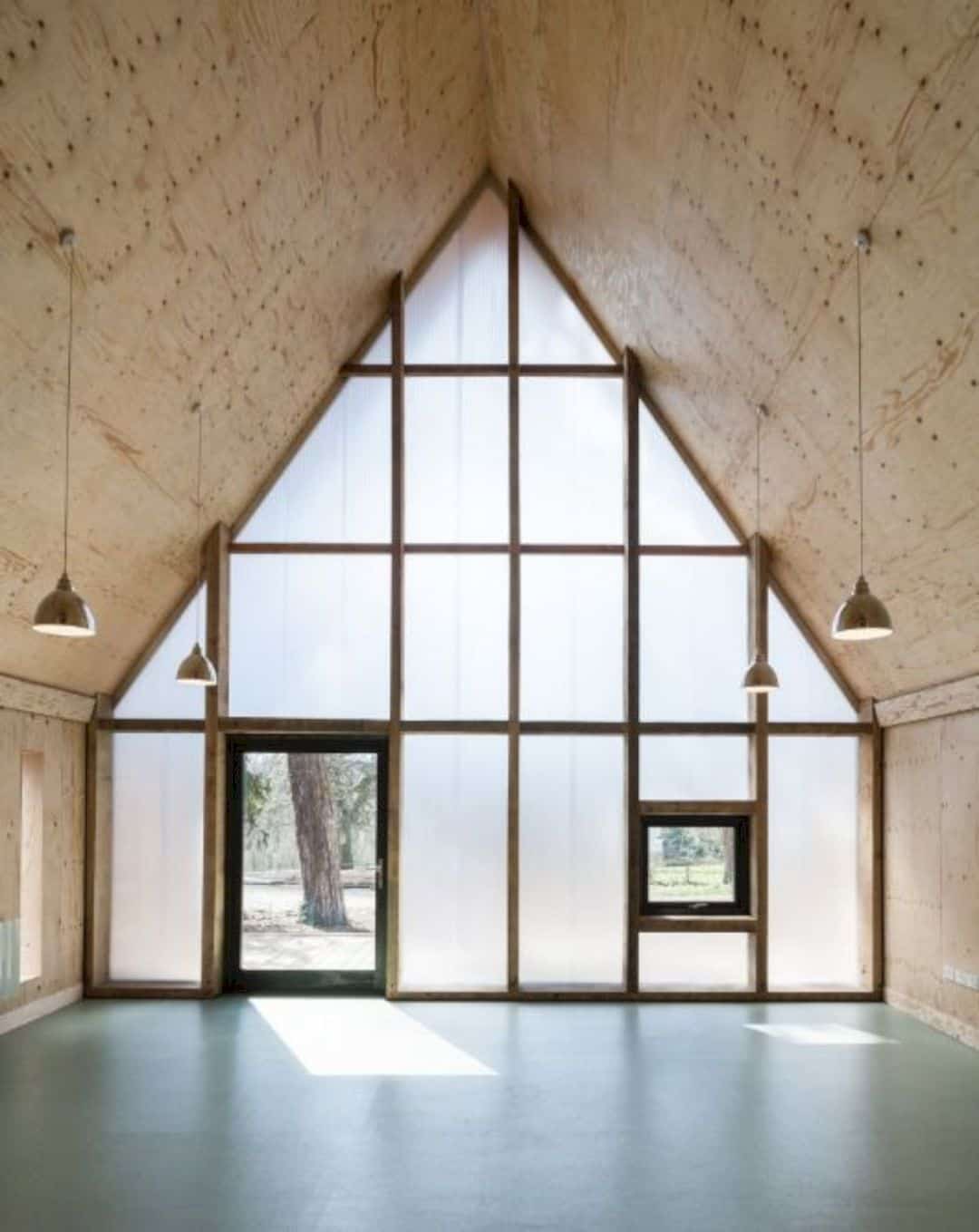
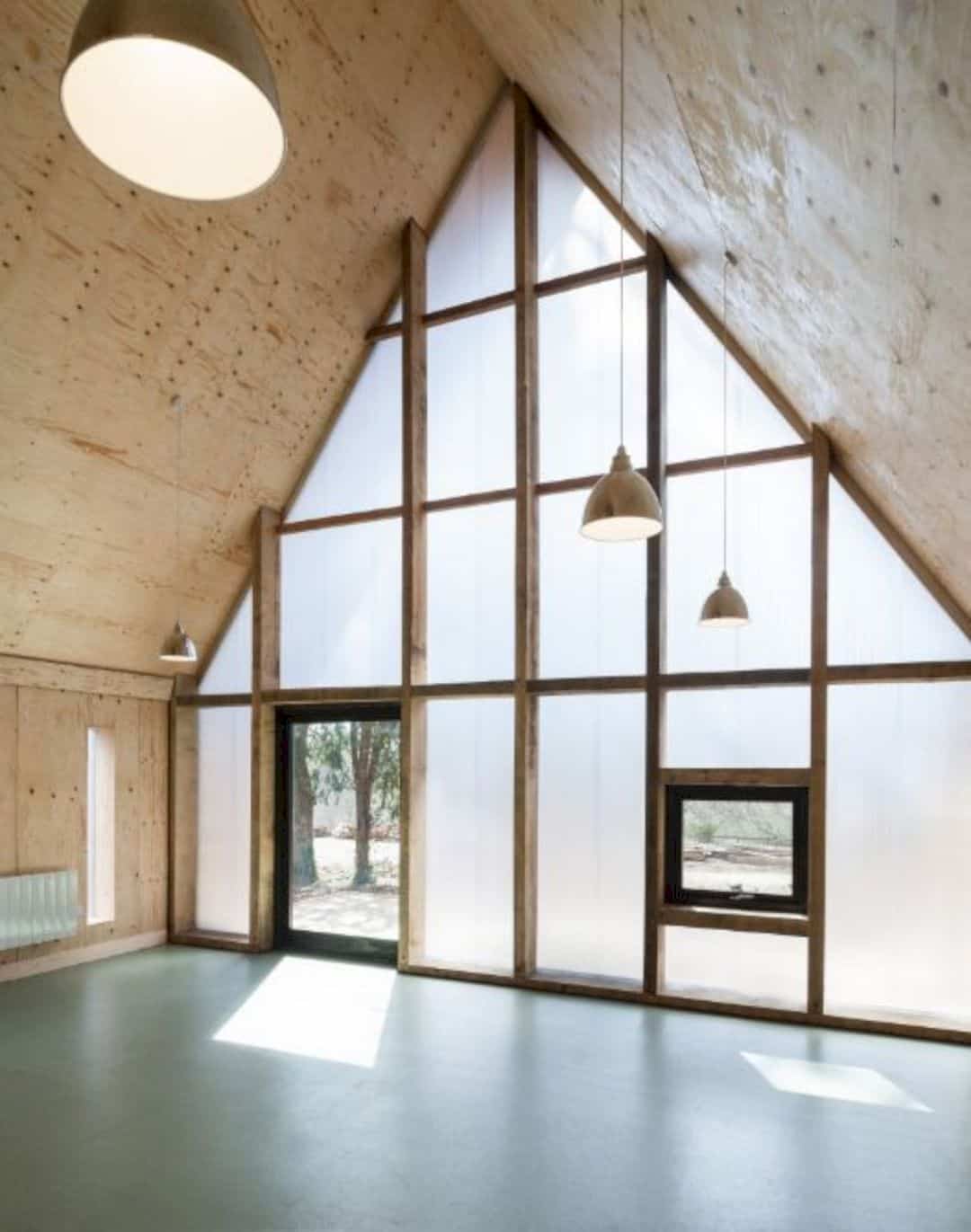
Westonbirt Mess Building has a high ceiling which is decorated with some beautiful lamps. The wall is designed with a timber frame, same as the door and the window frame. In the evening, the natural light from the sun comes easily into the house.
Space
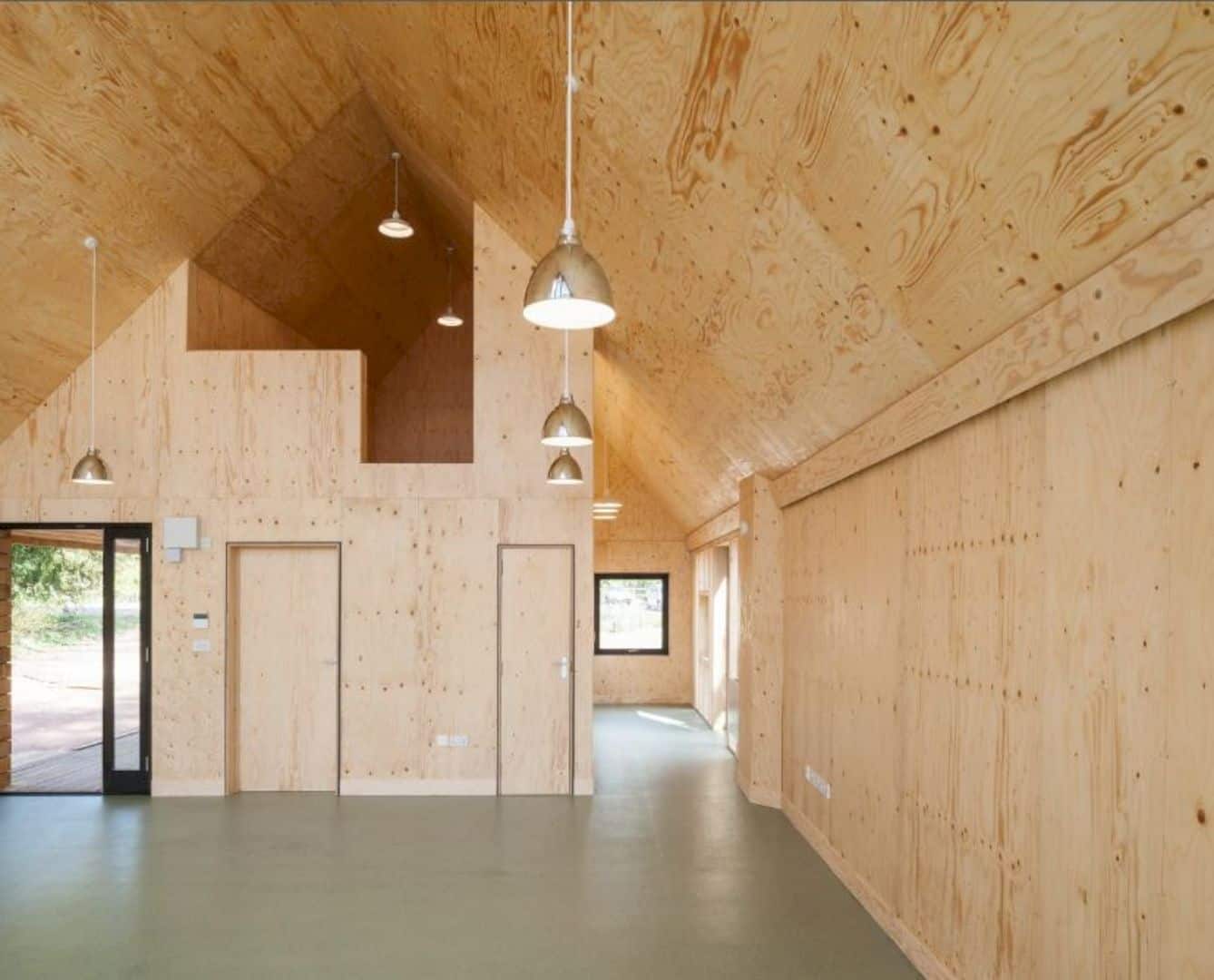
The space inside Westonbirt Mess Building is divided fully with Westonbirt’s own timber. It is kind of an open space that can be used to design all rooms, like a living room, dining room, and etc. The lamps also become a cool decoration for this space.
Kitchen
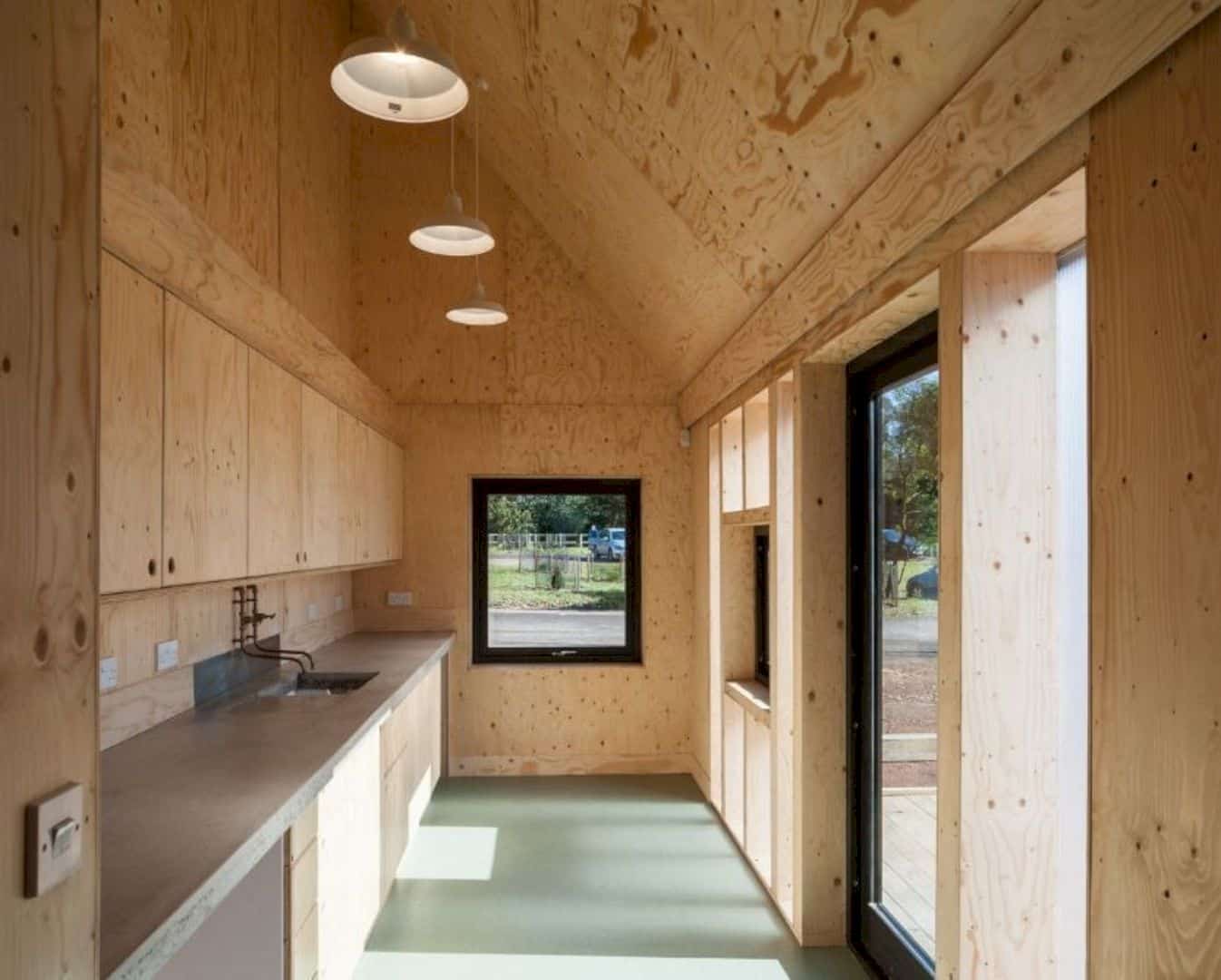
The kitchen cabinet is designed with Westonbirt’s own timber too. This room is facing the outdoor area outside the house. There are some windows to see a great view and also a glass door as an easy access to the outside.
Structure
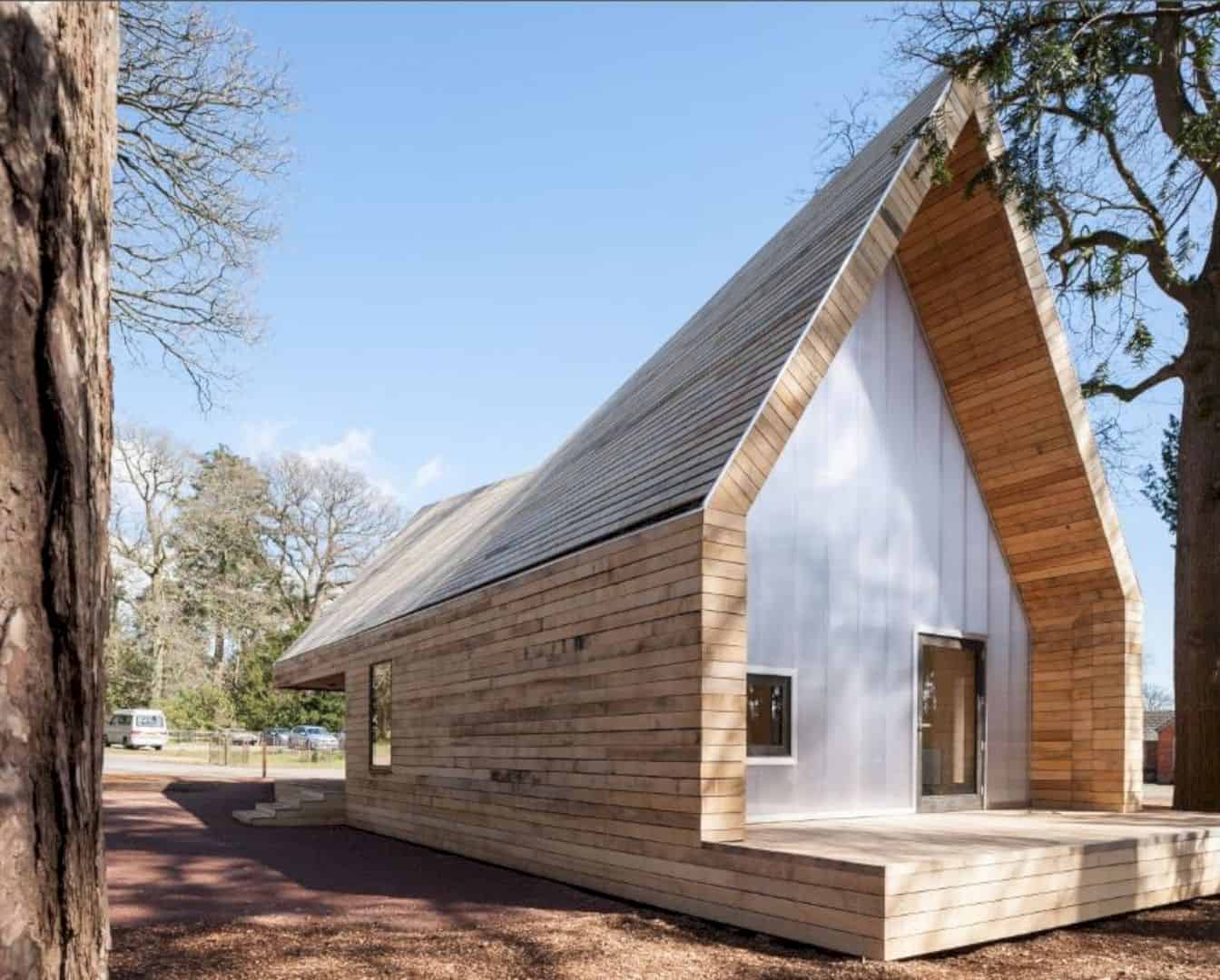
Previously, Westonbirt never uses their own timber in any project of a building just like this one. The main timber structure in Westonbirt Mess Building perhaps is the biggest timber structure in UK construction for 150 years.
Via invisiblestudio
Discover more from Futurist Architecture
Subscribe to get the latest posts sent to your email.
