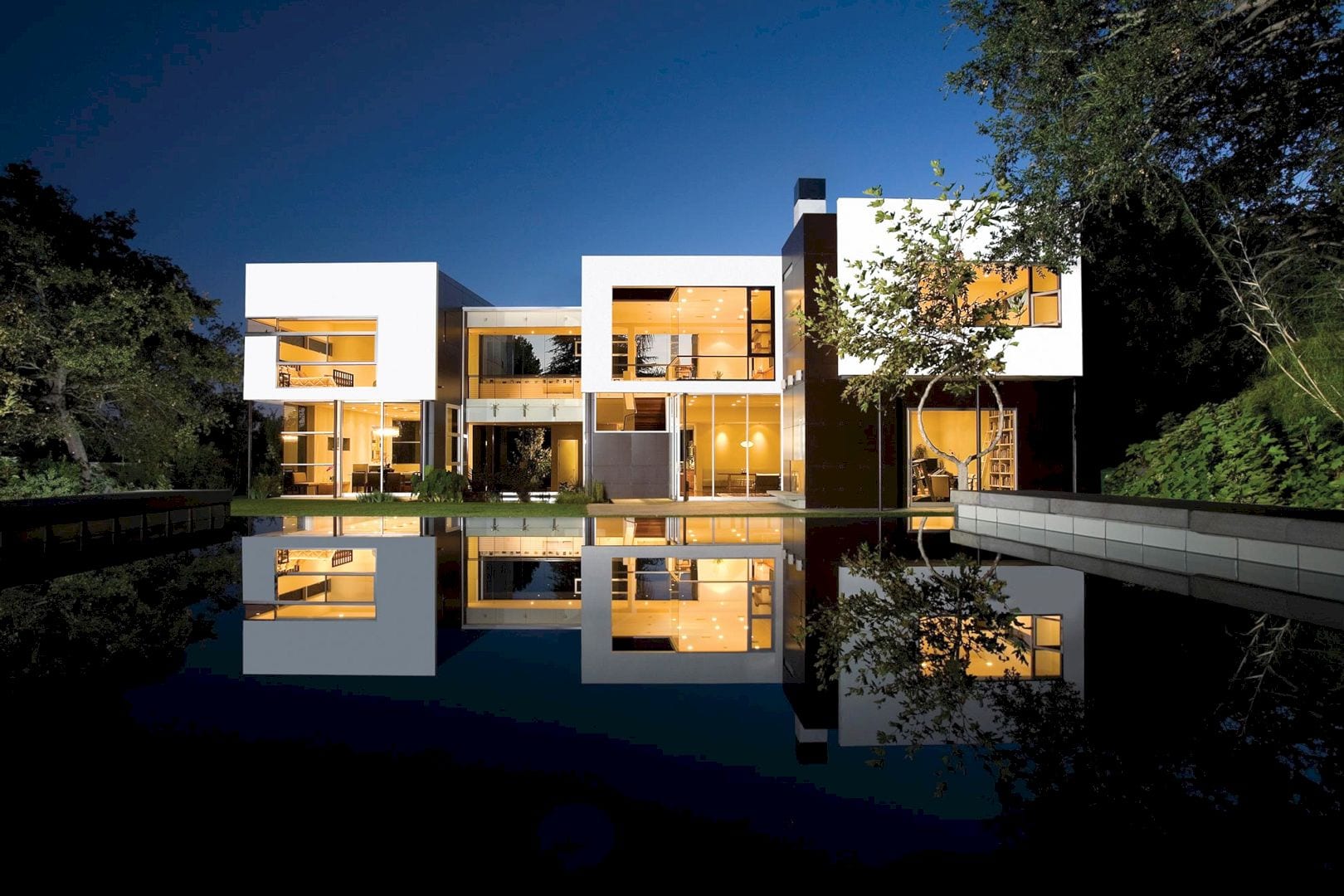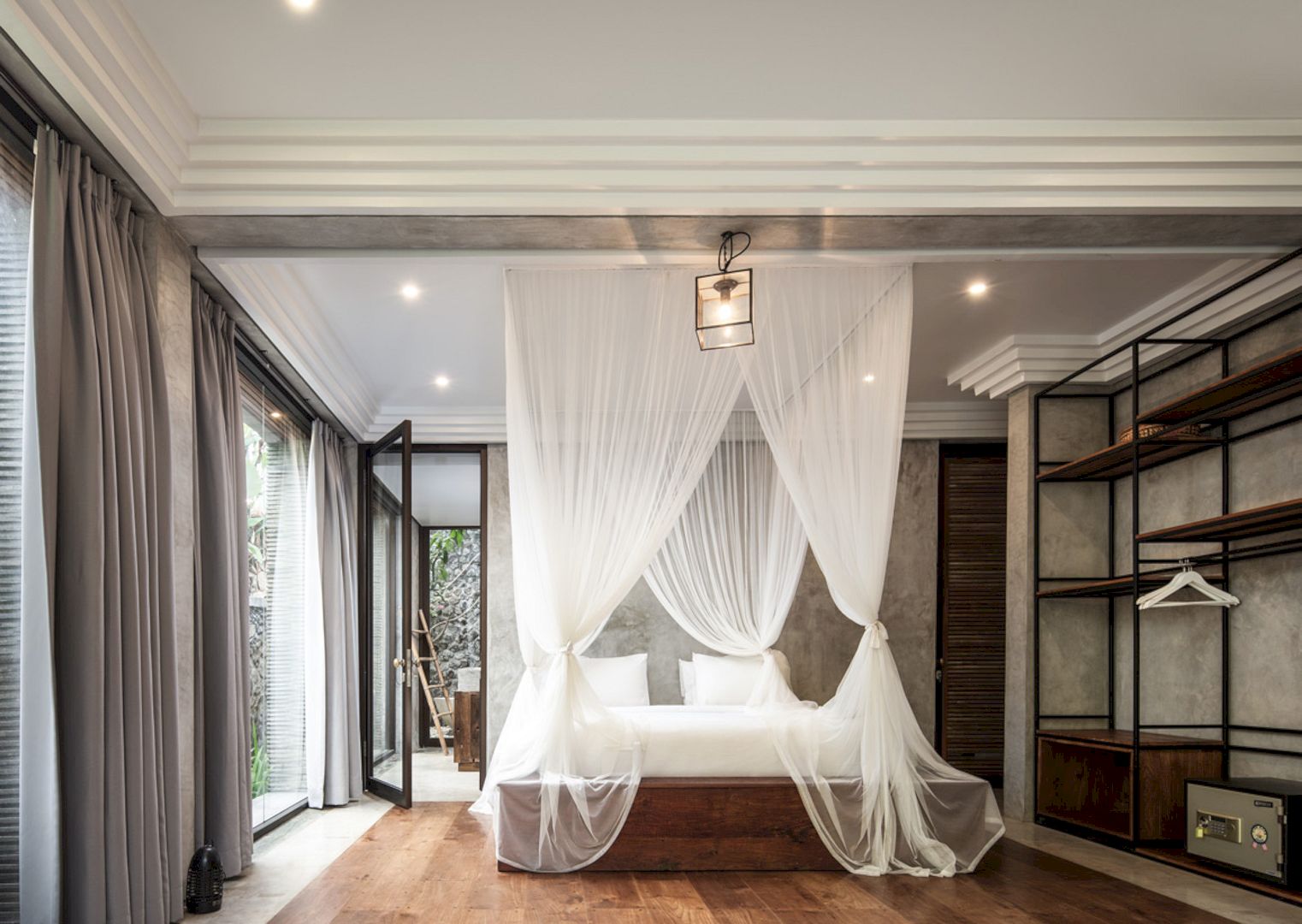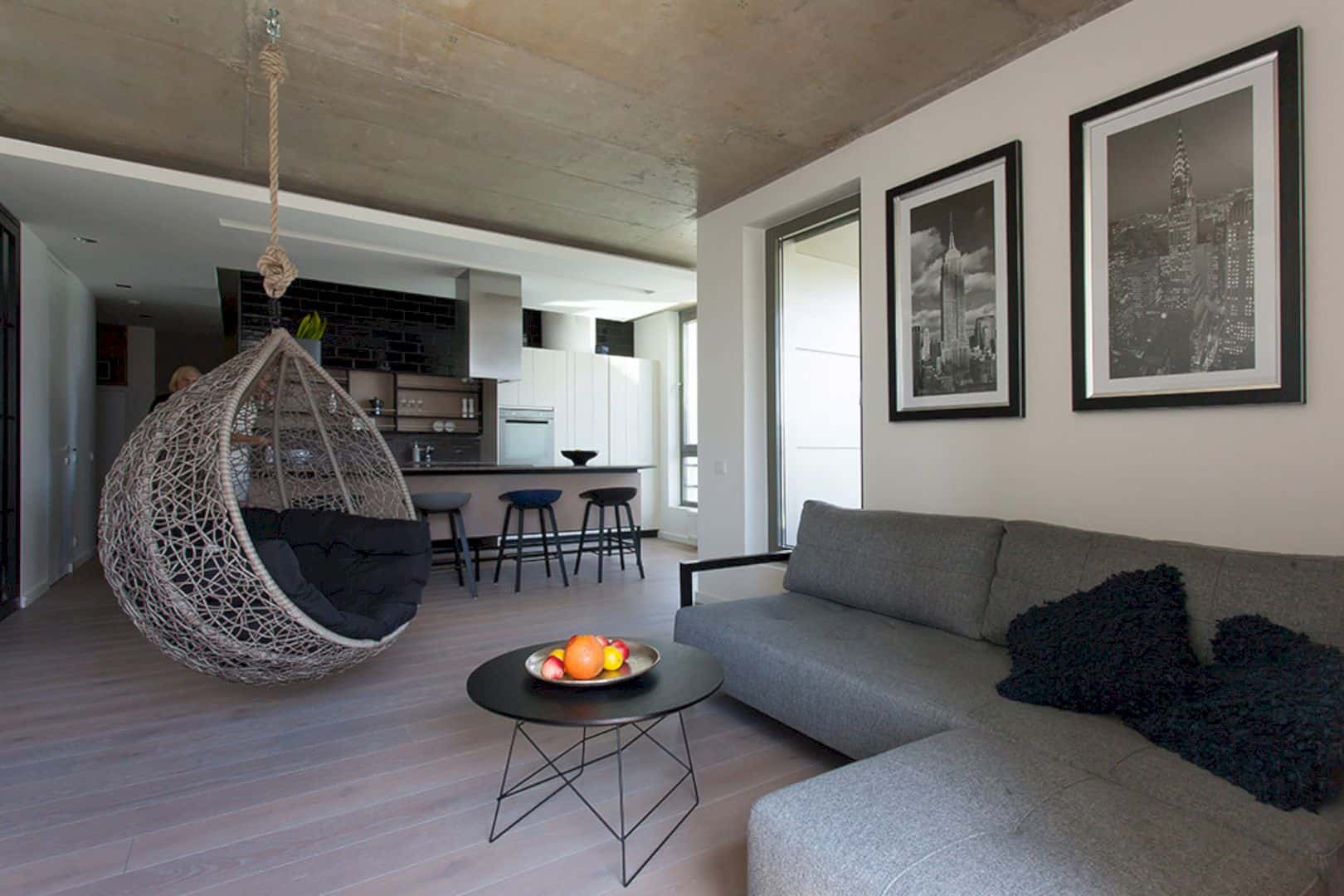Accostée Residence is a new residence is located in the Adstock area, Lac St-François. This contemporary residence is designed in 2017 with a delicately carved volume. The volume fits the site of the residence, especially its topography. Accostée Residence has formal gestures which are powerful and strong for its architecture. The red cedar slats and also beige sanded wood are warm and delicate materials for this residence construction.
Welcoming Residence
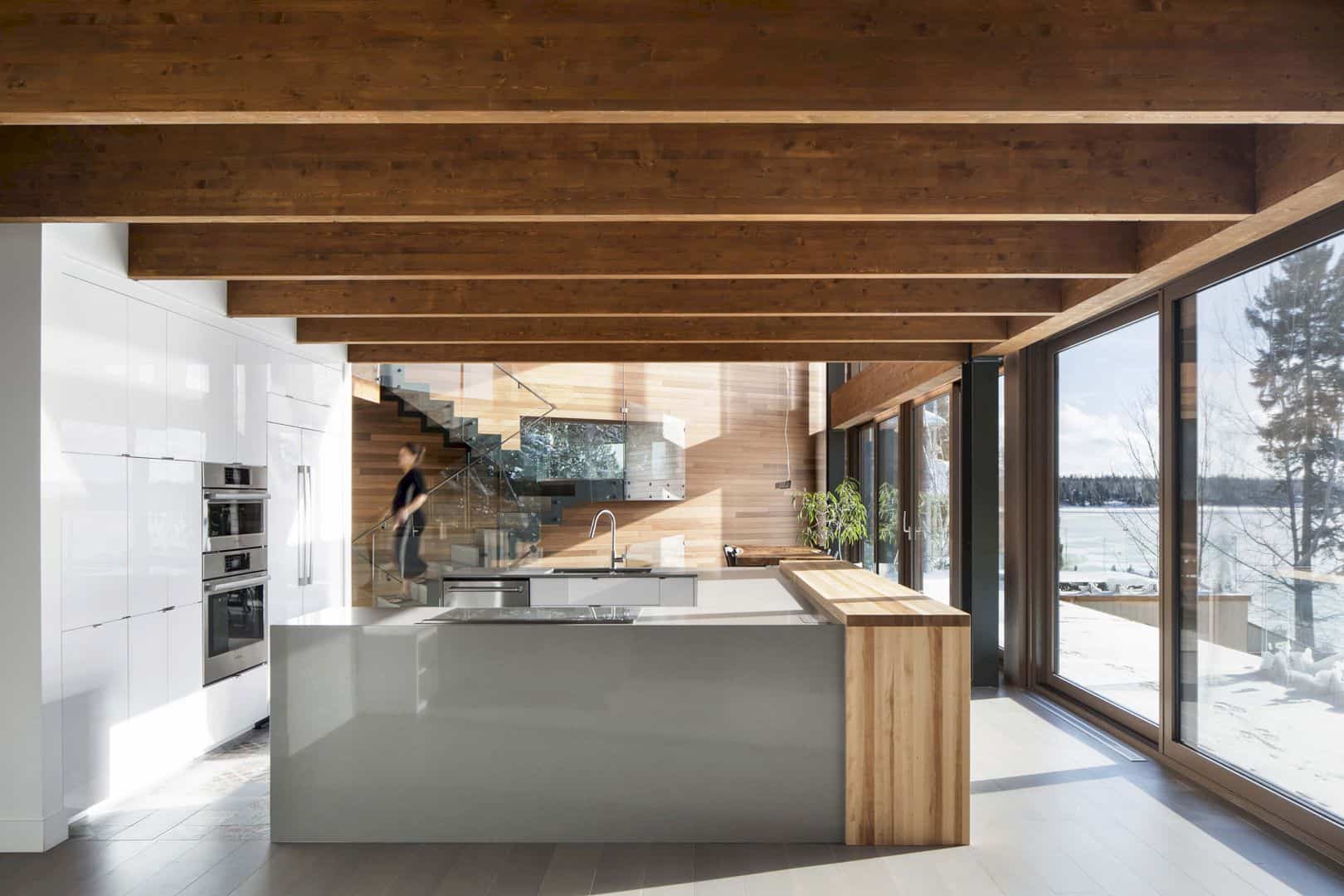
The owner of Accostée Residence wants to have a welcoming and warm residence which is also respectful of the opened environment around the residence, especially the lake. Previously, this residence is in a poor condition for the growing family. That’s why they decide to rebuild it by keeping the space at the lake edge and preserving nature too.
The Path
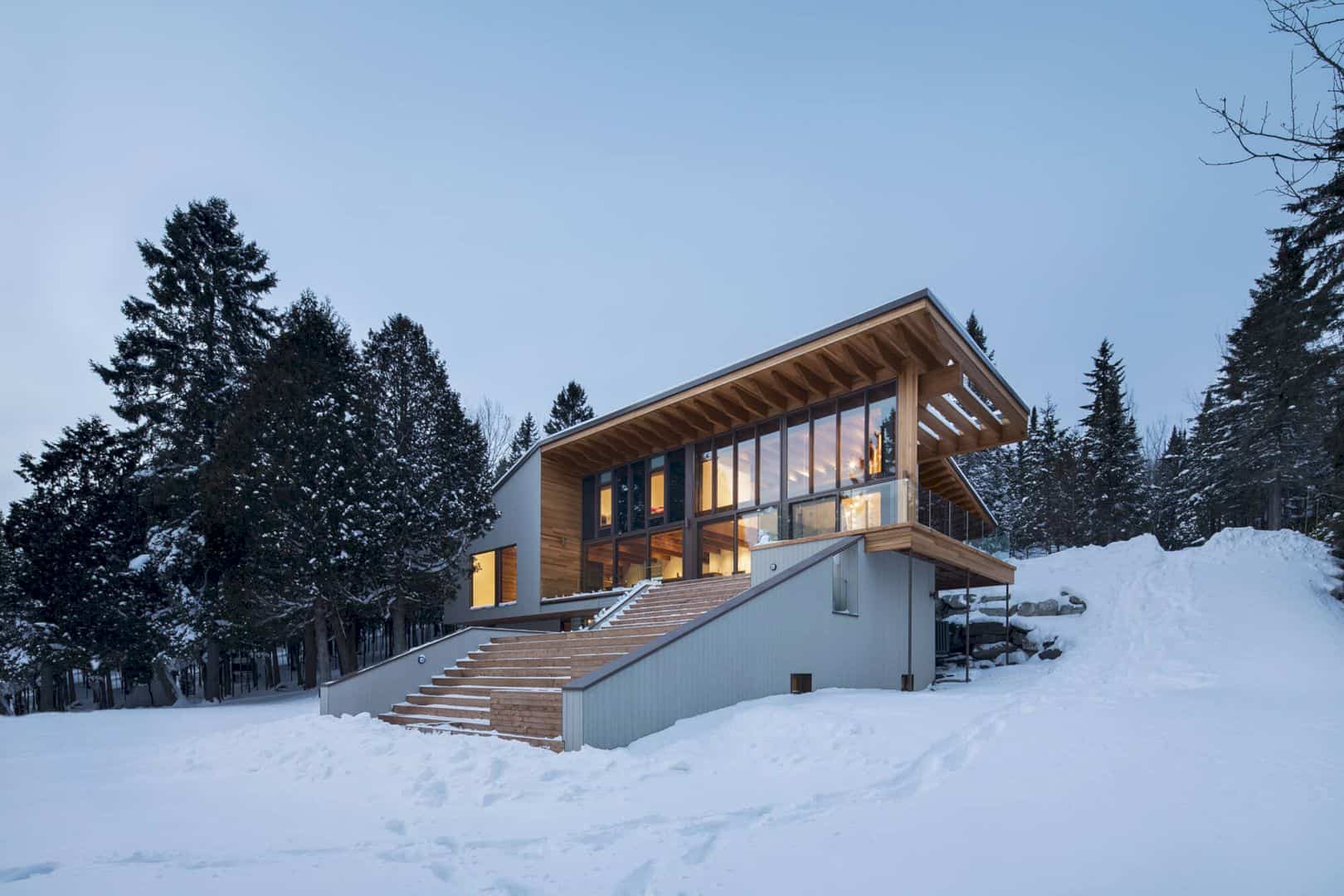
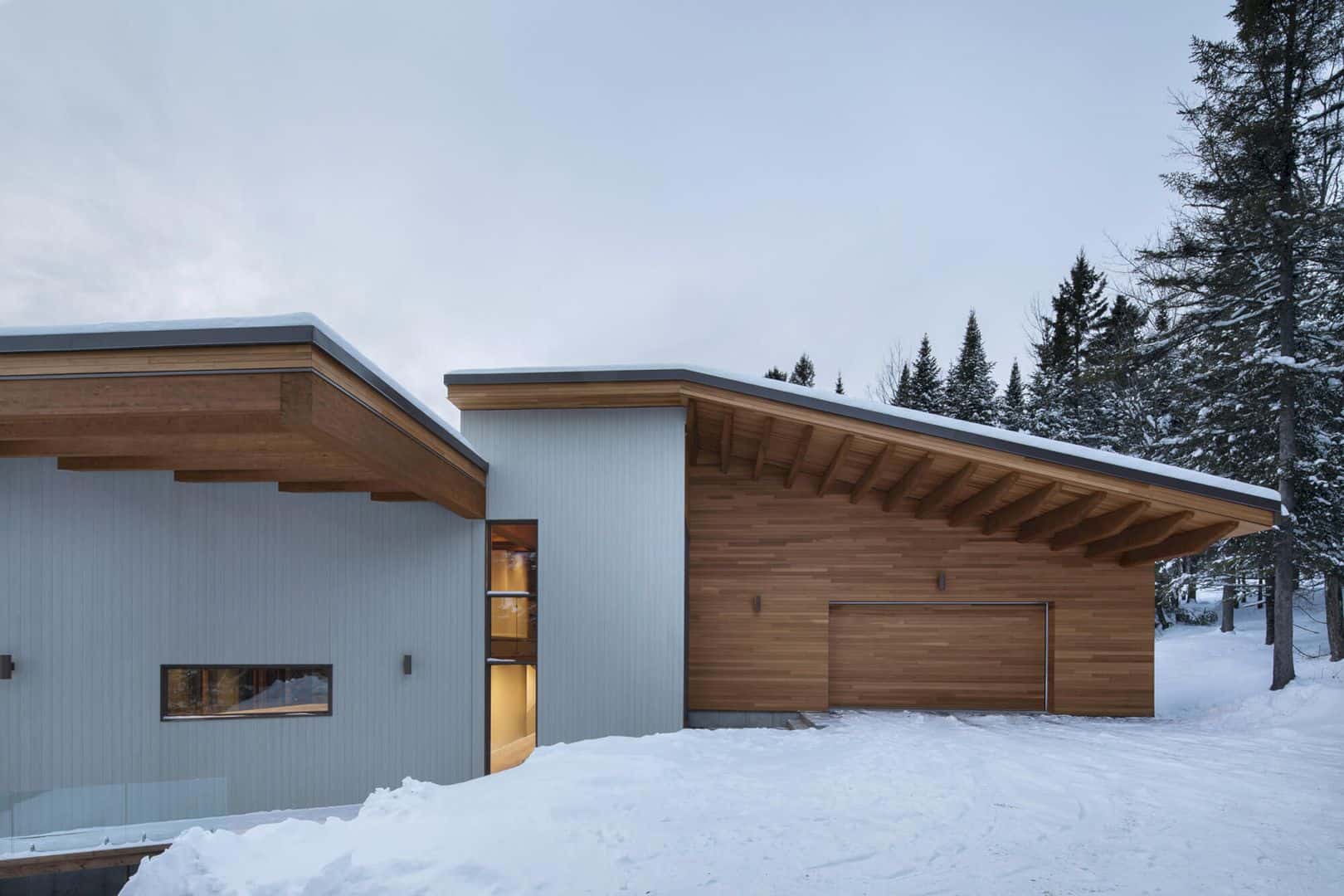
Right from the path view of Accostée Residence, the passers-by can see the garage and also the last level easily. The outdoor wooden stairs with the large glass wall are combined to make a warm feeling even when the building is seen from the outside.
Idea
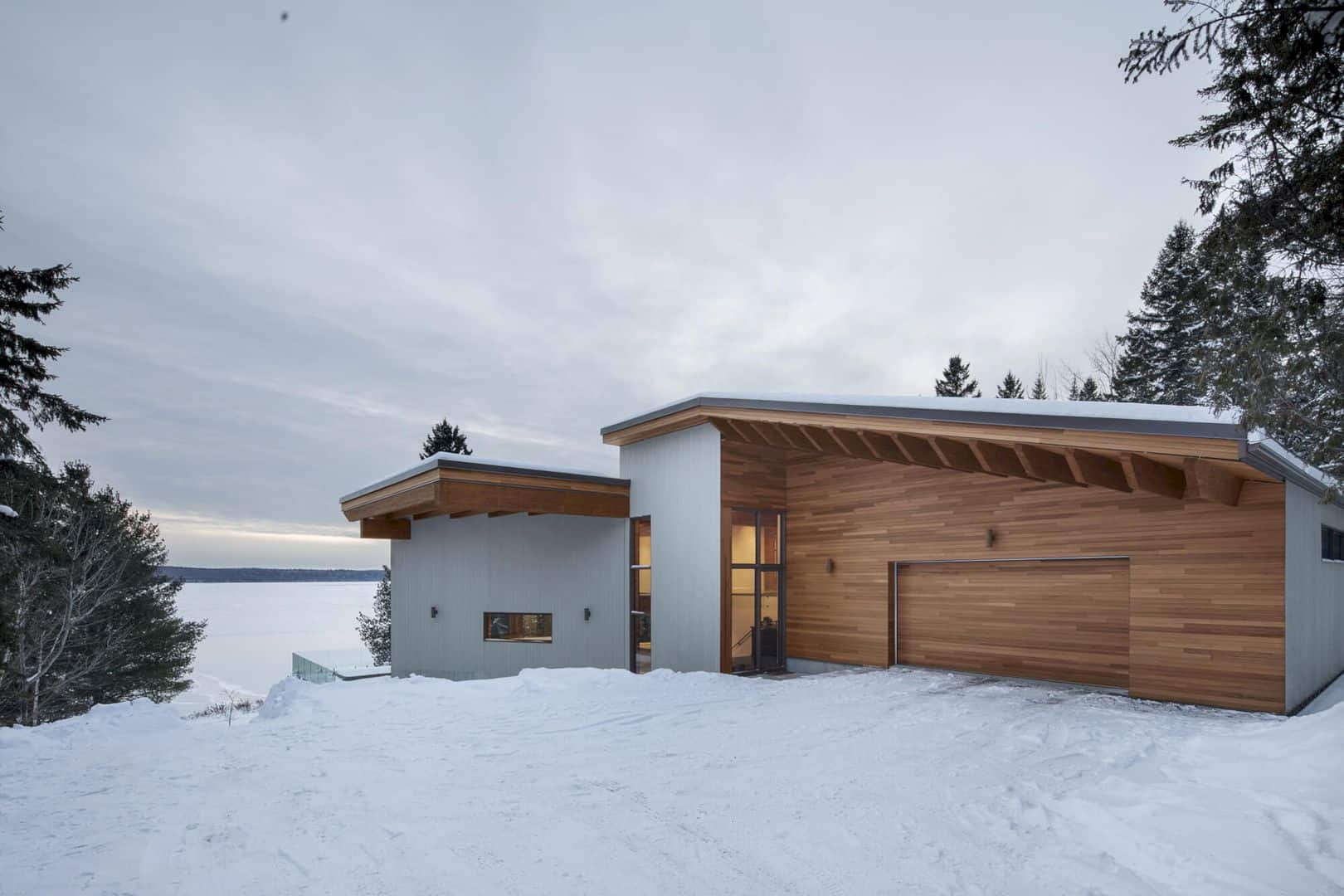
The idea of Accostée Residence is about not revealing everything of the house at the first glance. This project is used the original household and also hovering backward through the forest, it leaves the bank unobstructed. The presence of strong duality is located between the open facade and the discreet arrival.
Terrace
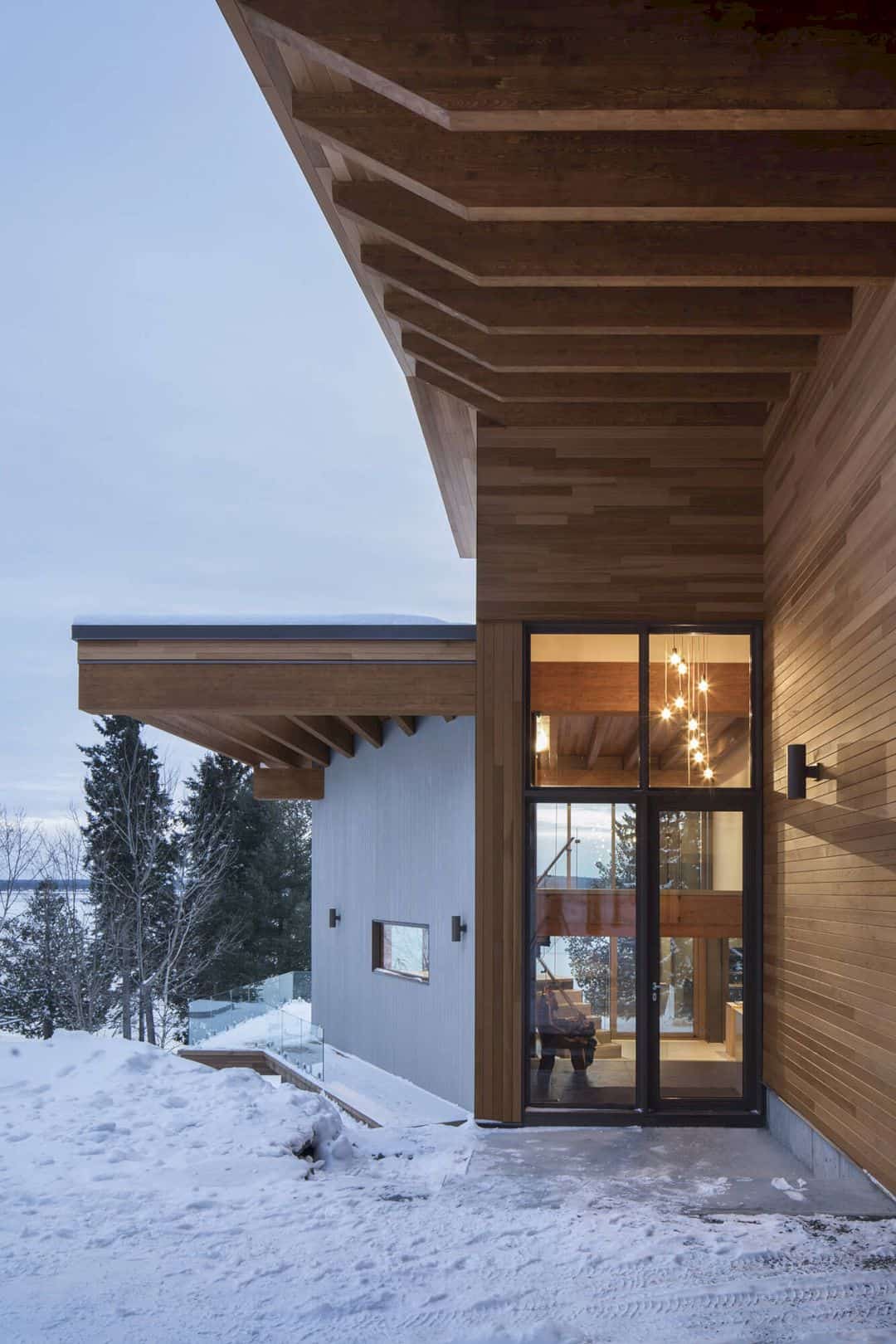
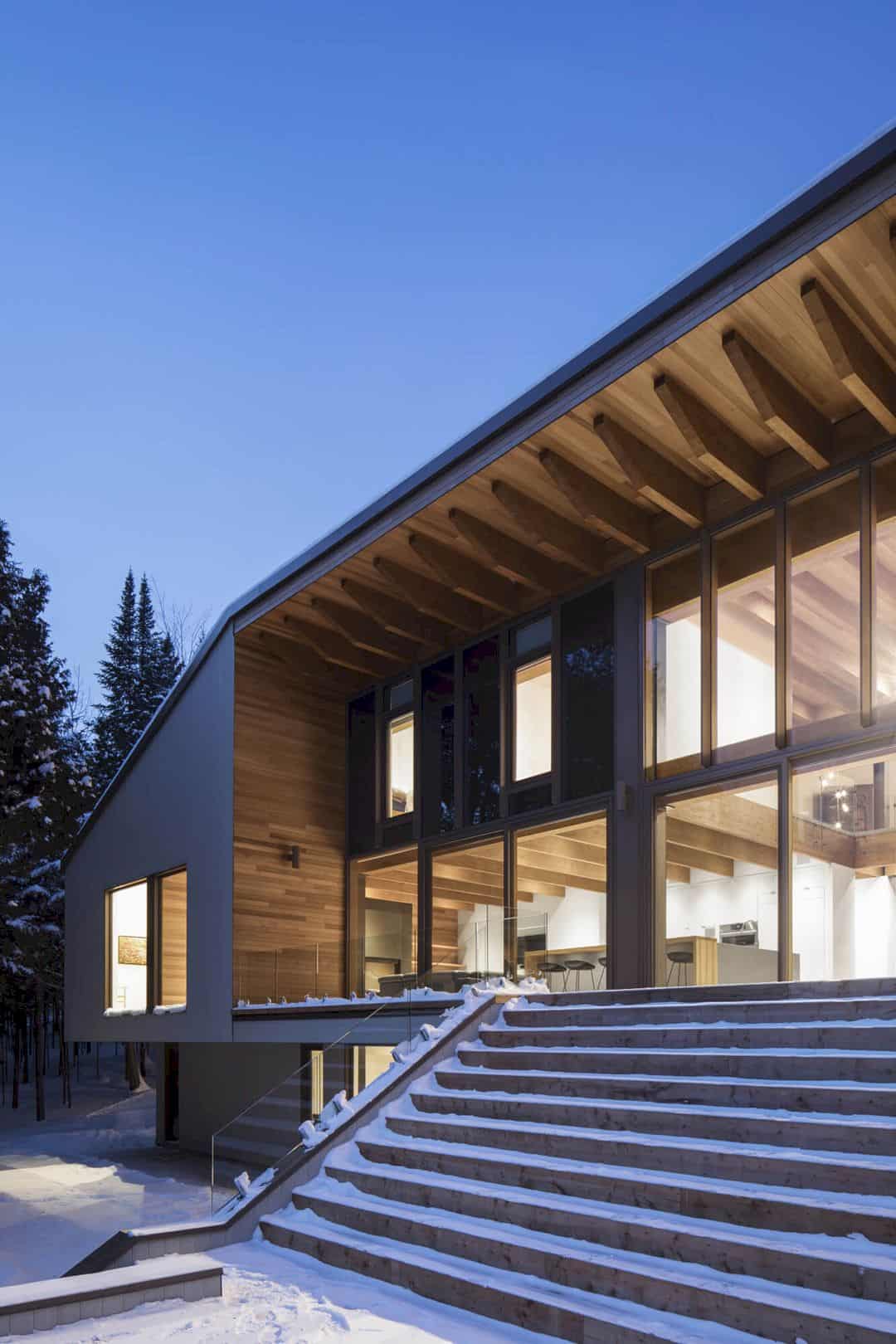
Accostée Residence has a terrace which is arranged above. The large steps are designed to advance towards the lake. This kind of architecture takes the agora form. It becomes the new residence anchor point for the house.
Levels
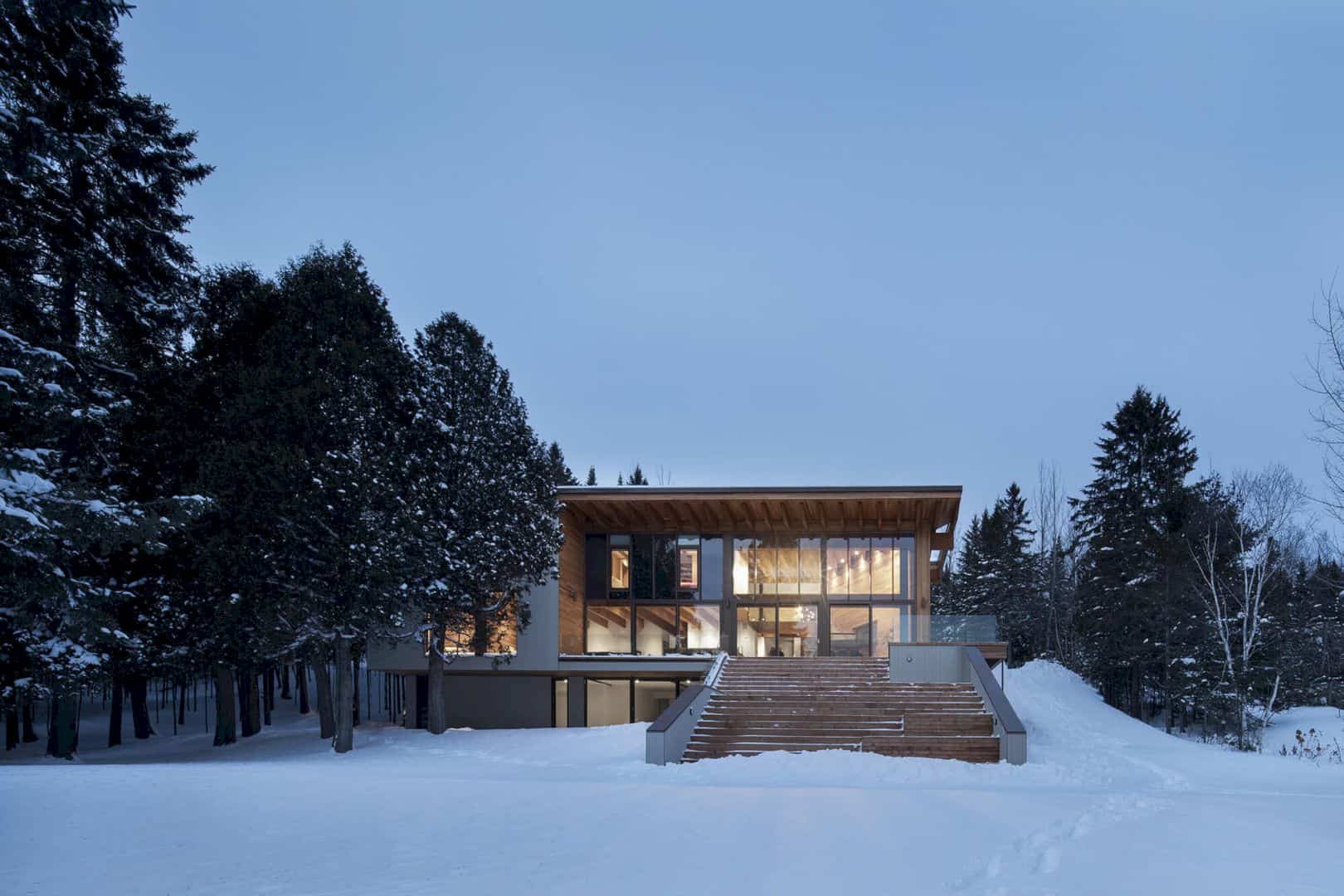
There are three levels above the ground on the lake side of the house which is elegant. It reveals the facade, articulated by the large openings right in front of the house and a set of angulations.
Foundations
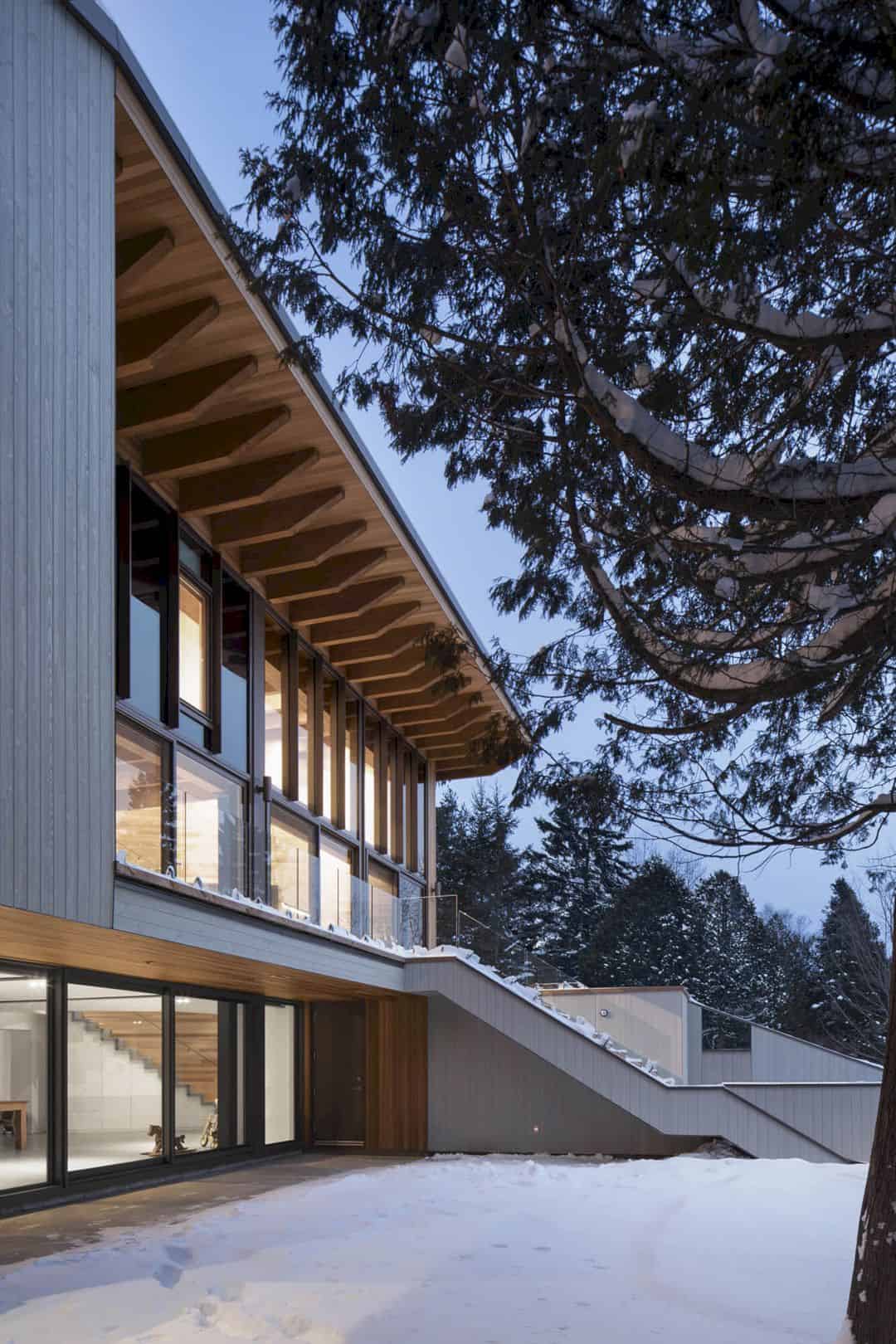
The architect, Bourgeois Lechasseur Arhictects, kept the original foundations of Accostée Residence. The purpose is about accommodating a large storage.
Design
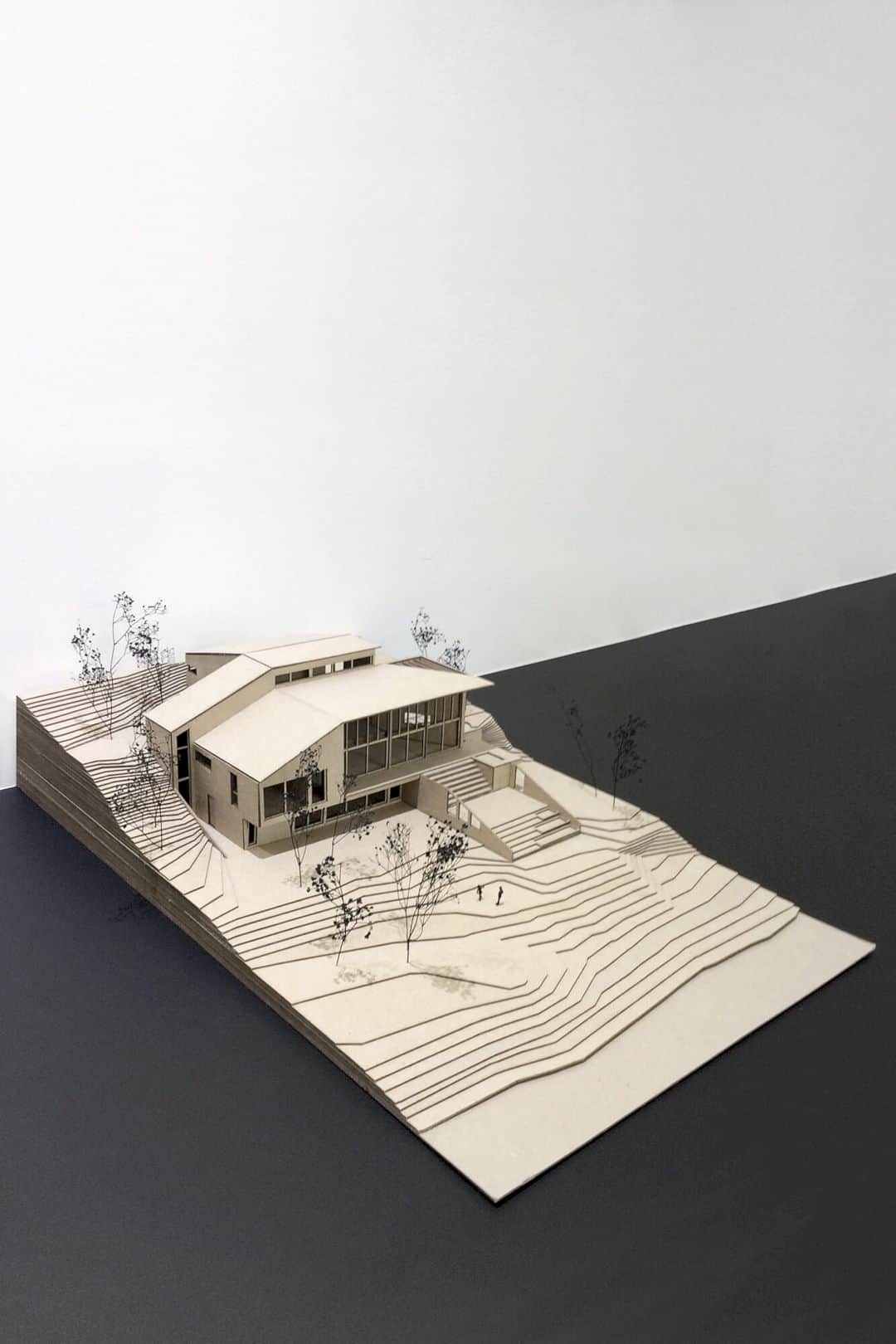
The design of Accostée Residence is done by considering the site slope. The spaces of the interior follow one and another to the ground natural elevation of the house.
U-Shaped
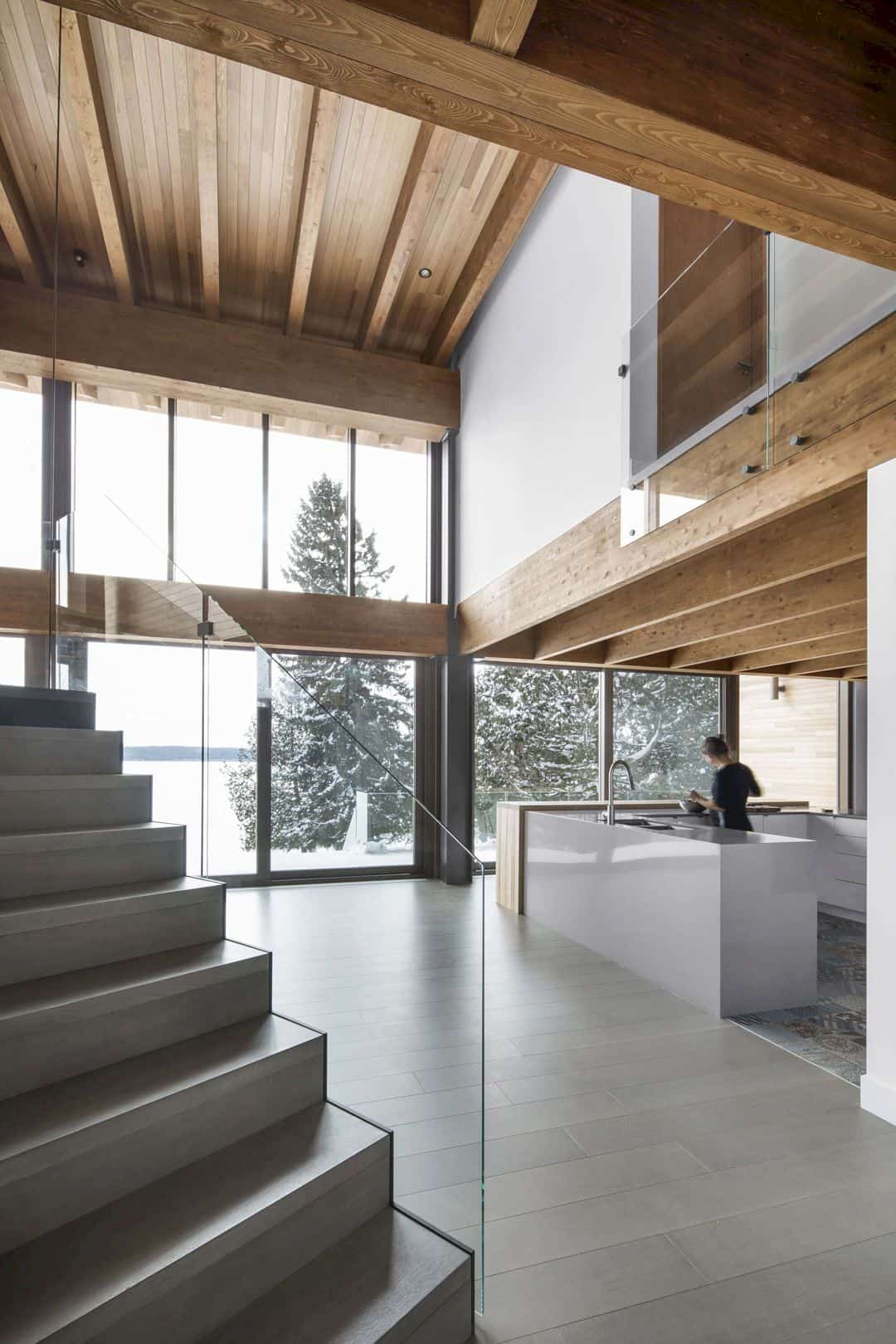
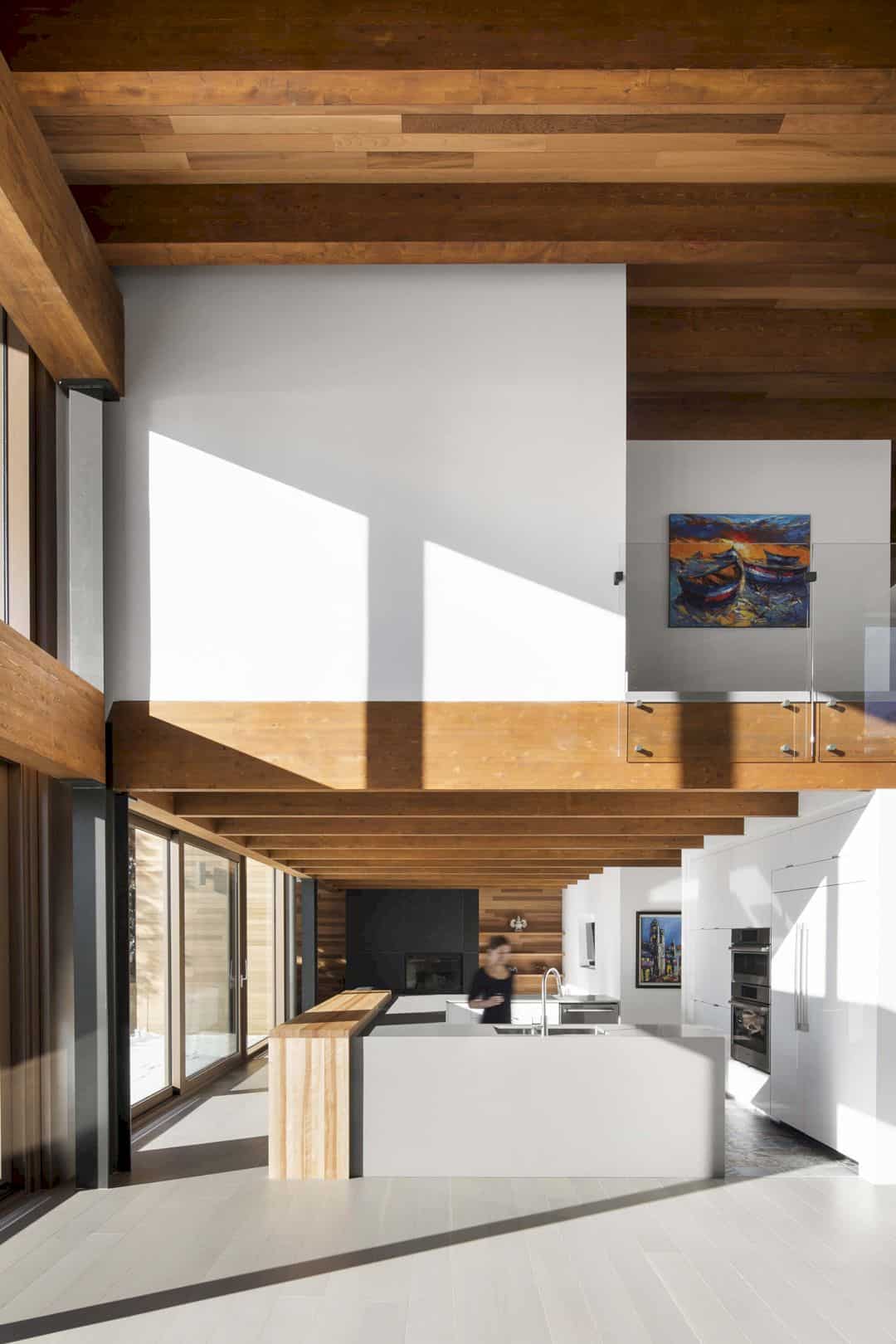
The u-shape island is located in the kitchen of the house. The house can receive family and friends around it with unifying, the friendly, and comfortable atmosphere around the kitchen.
Upper Floor
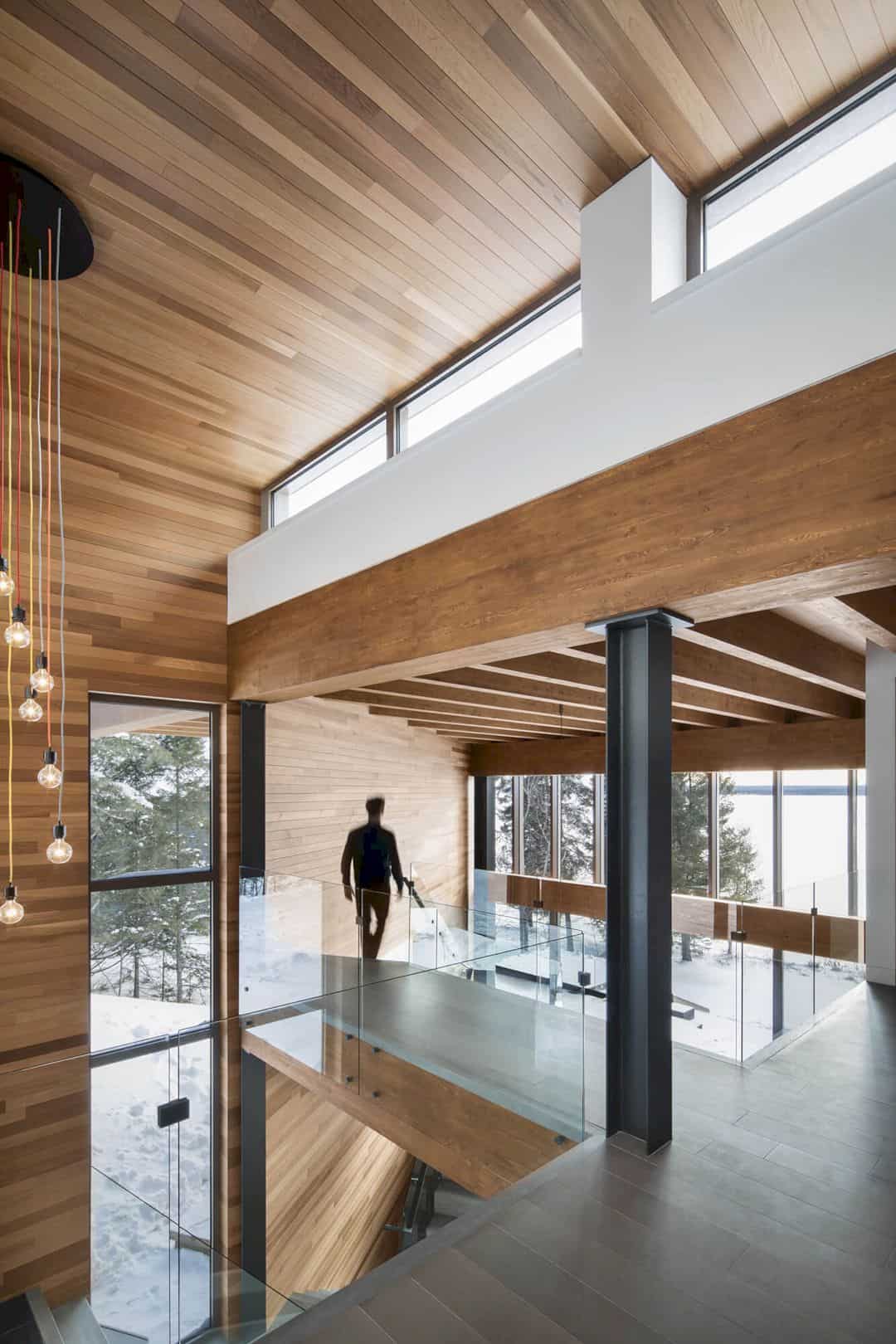
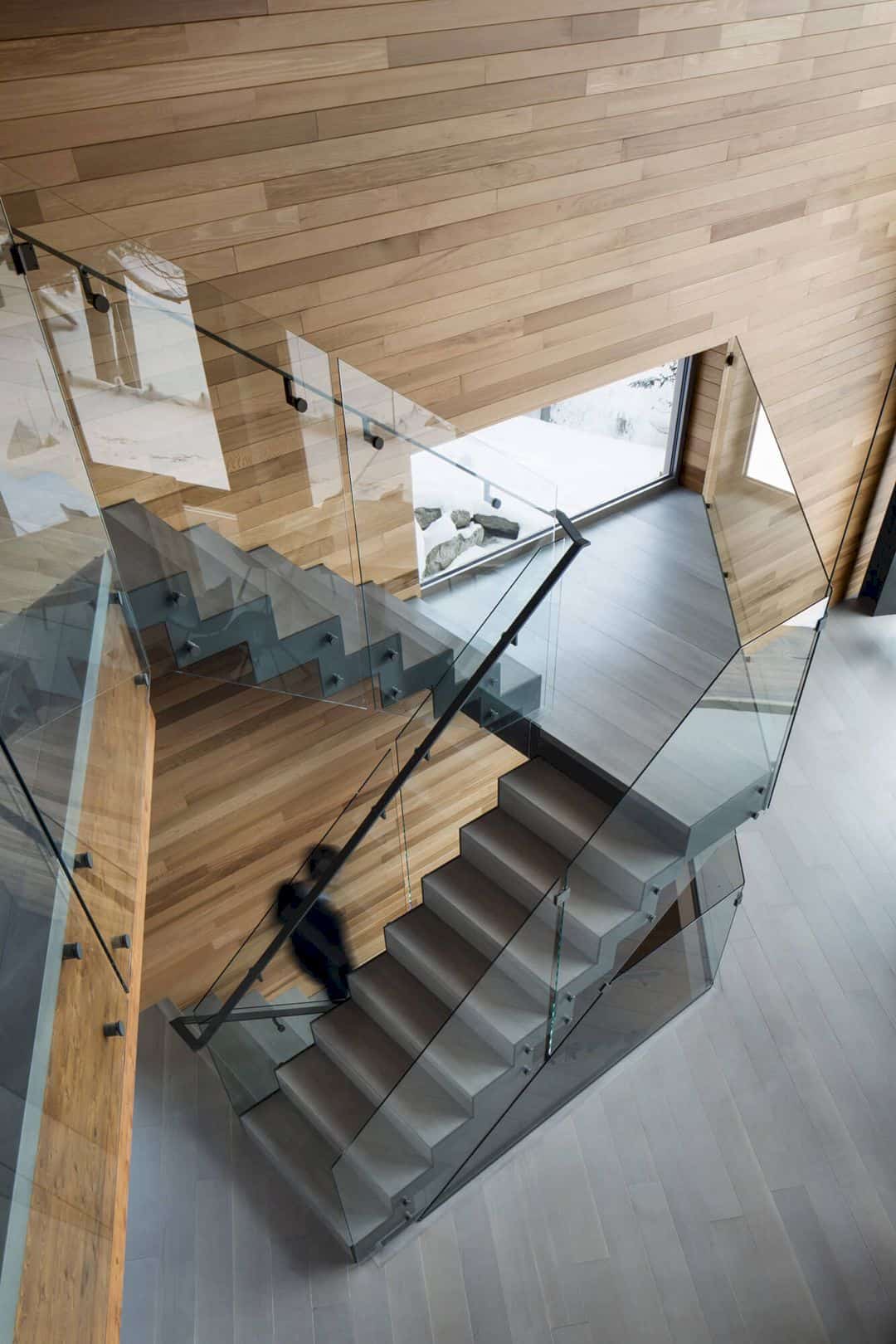
The upper floor is the location of children’s room. This floor can be accessed by the awesome footbridge. The footbridge is designed with some modern grey stairs with the elegant glass around it.
Contemporary
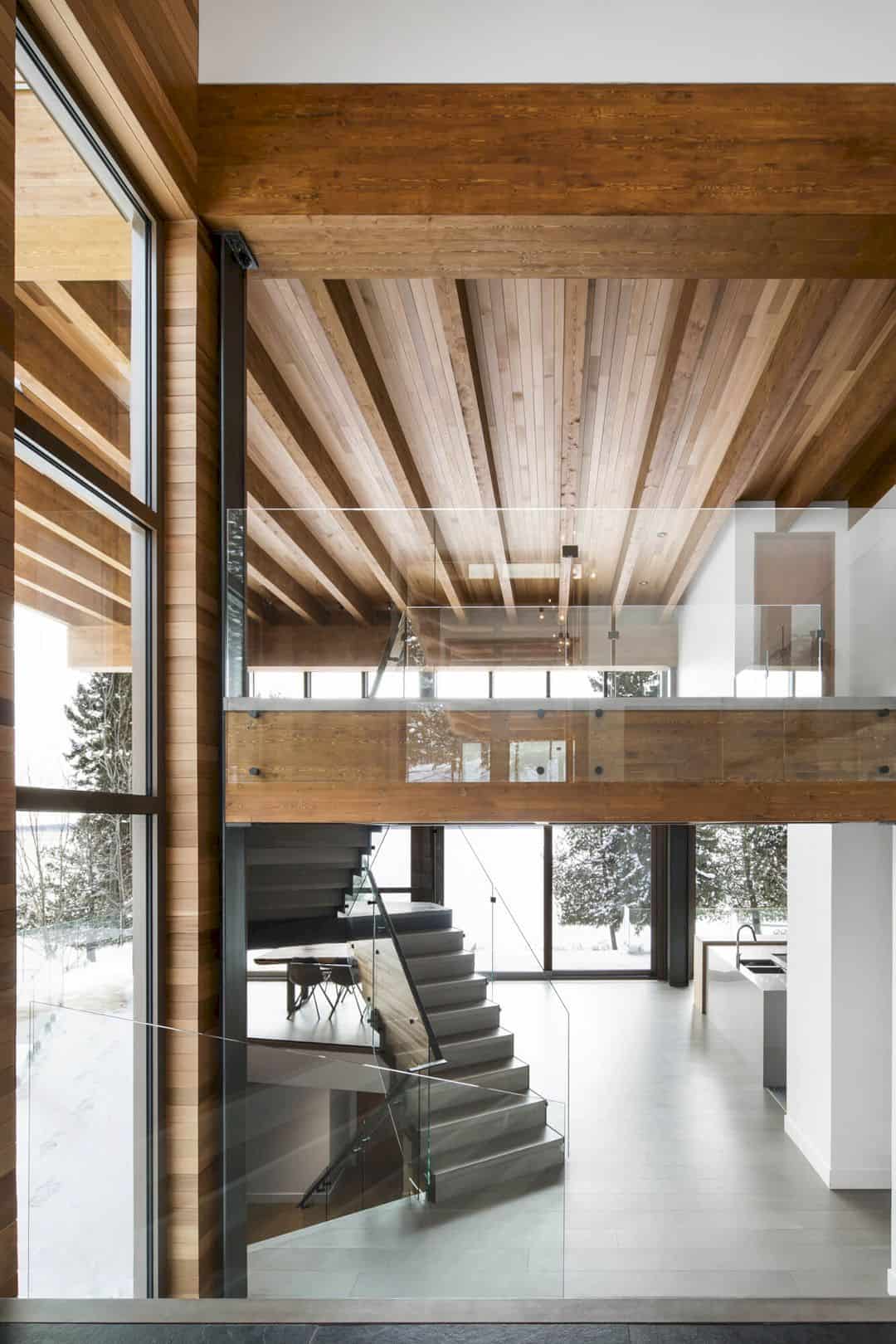
This contemporary house is divided by the wooden structure expression. The beams are exposed in the house interior. It continues to the outside, creating a transparency effect towards the lake. The summer sun overheating is limited by the roof from the glass facade to the south area.
Staircase
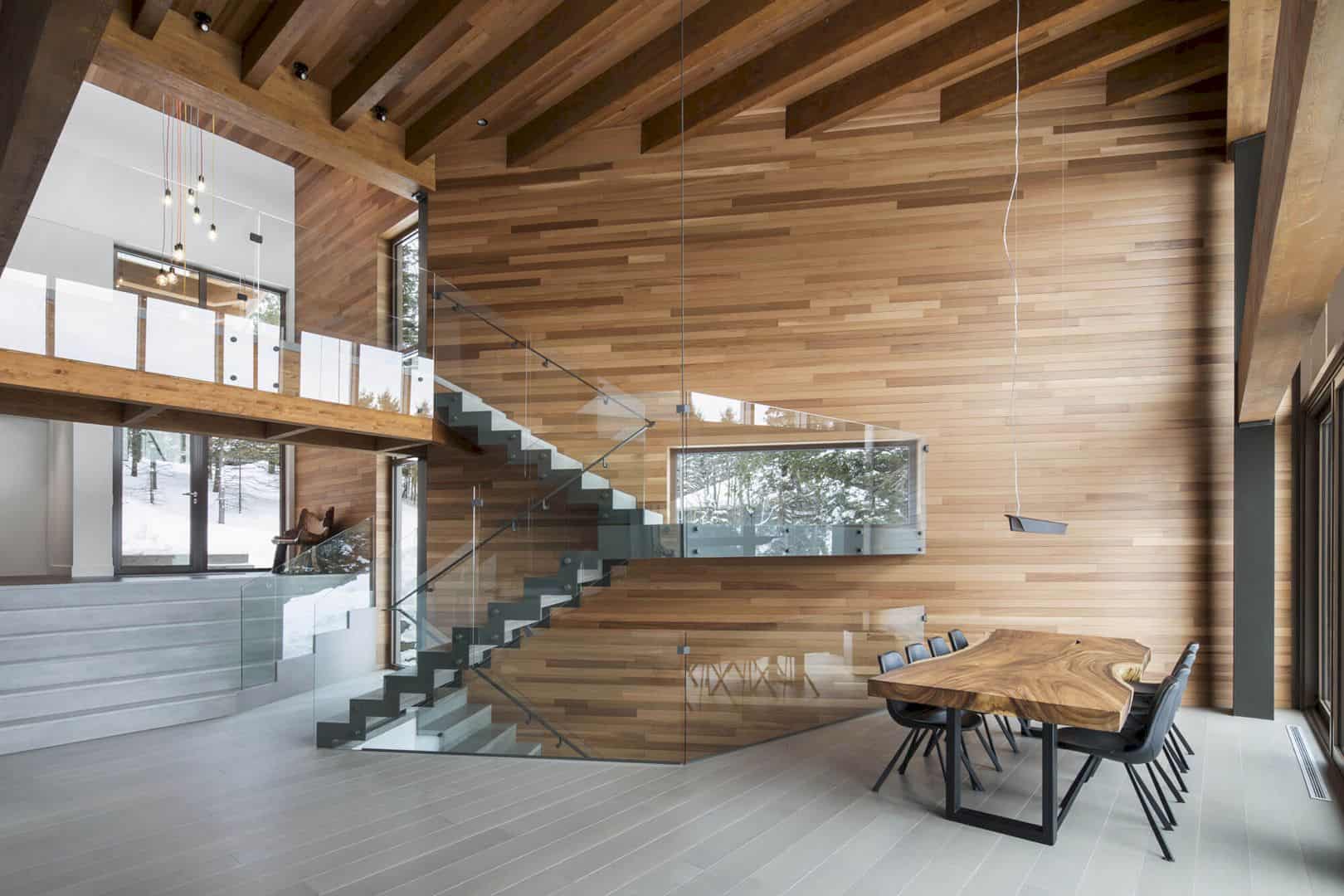
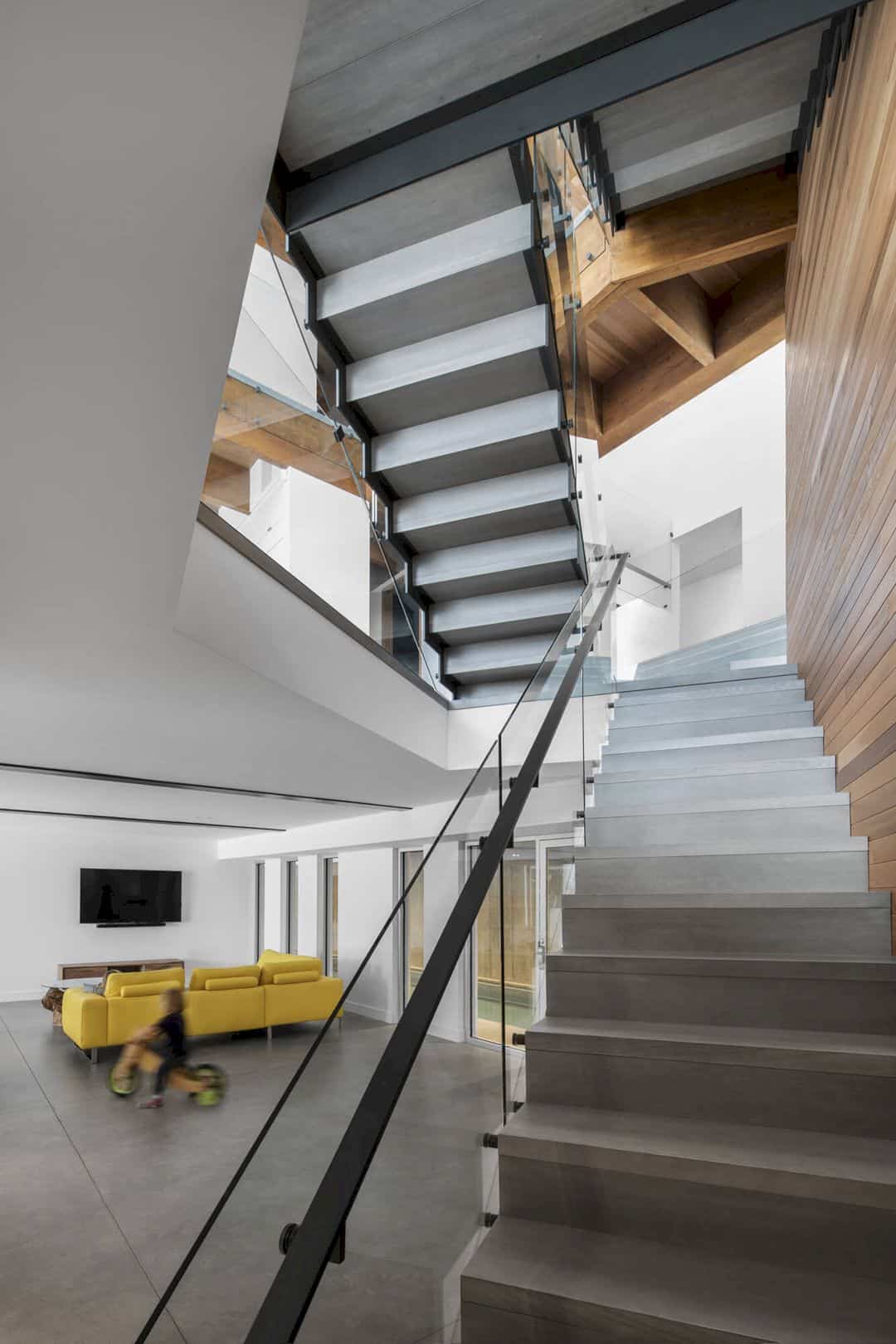
Accostée Residence has a three levels staircase which is dynamic and light. The staircase is located along the red cedar wall to the garden level inside the house. In this level, the indoor pool can be seen clearly.
Master Bedroom
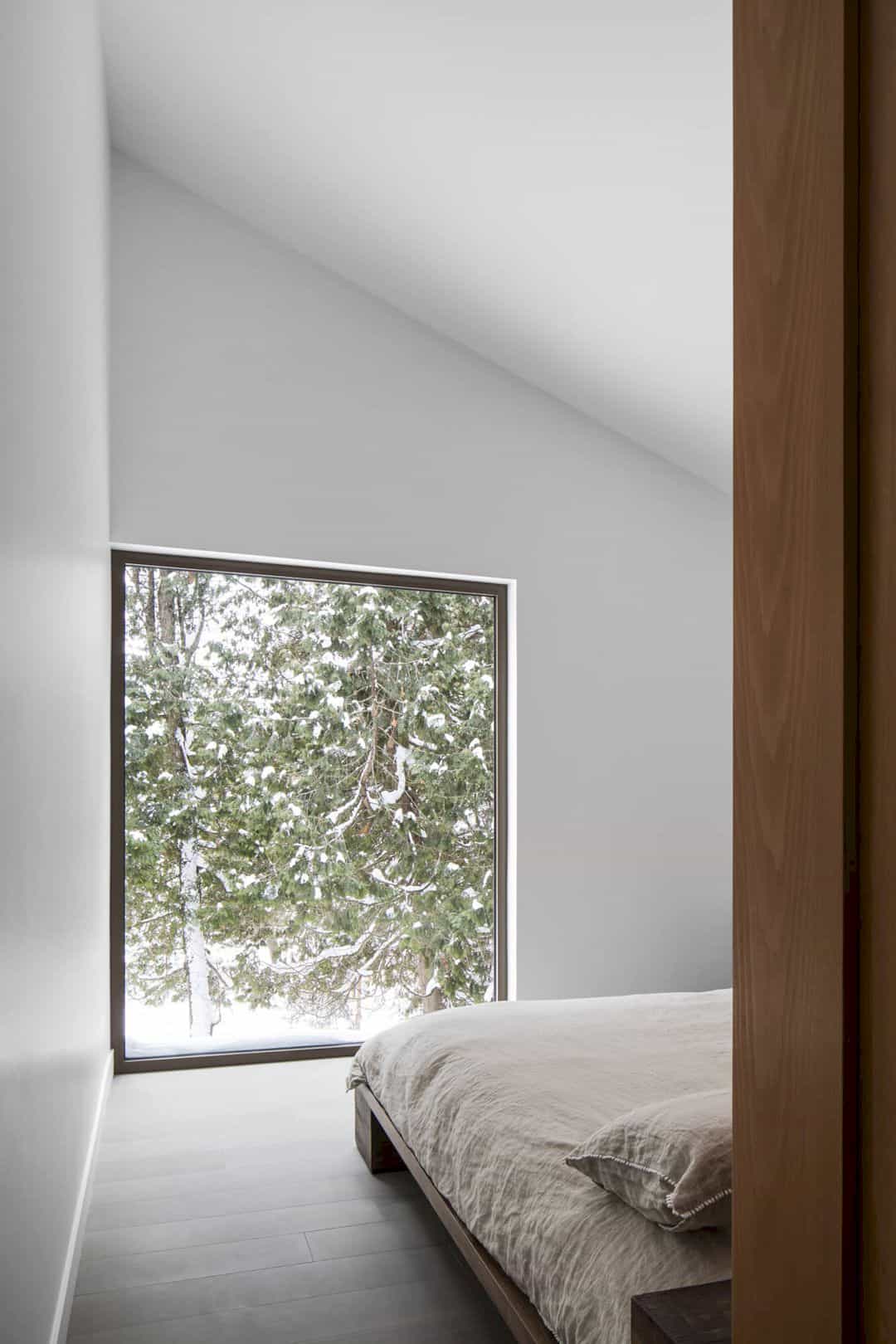
The master bedroom is redesigned from the living areas. This room offers an awesome and peaceful view of the cedars outside through the large window. The wooden floor makes this bedroom feel warmer and comfortable.
Swimming Pool
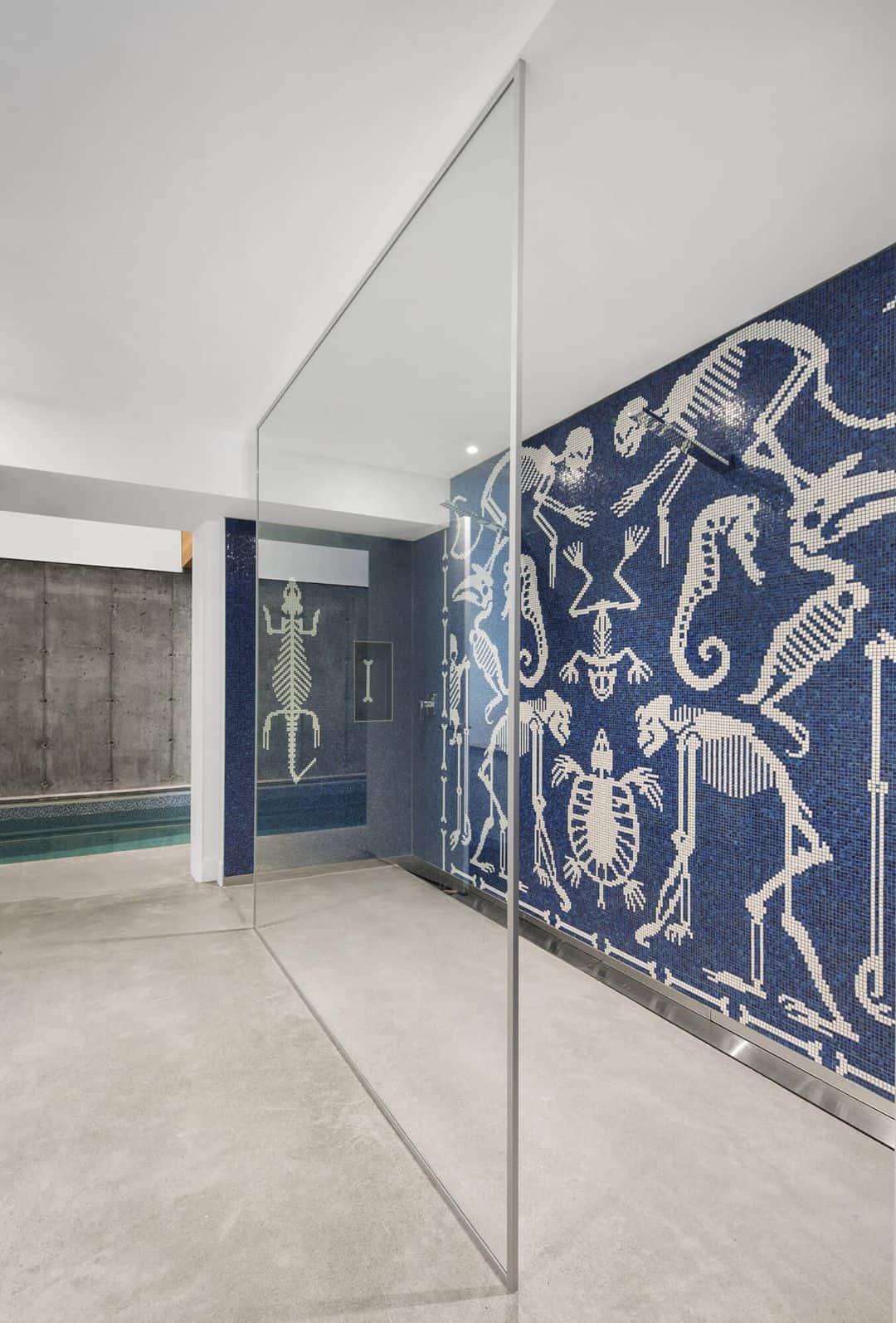
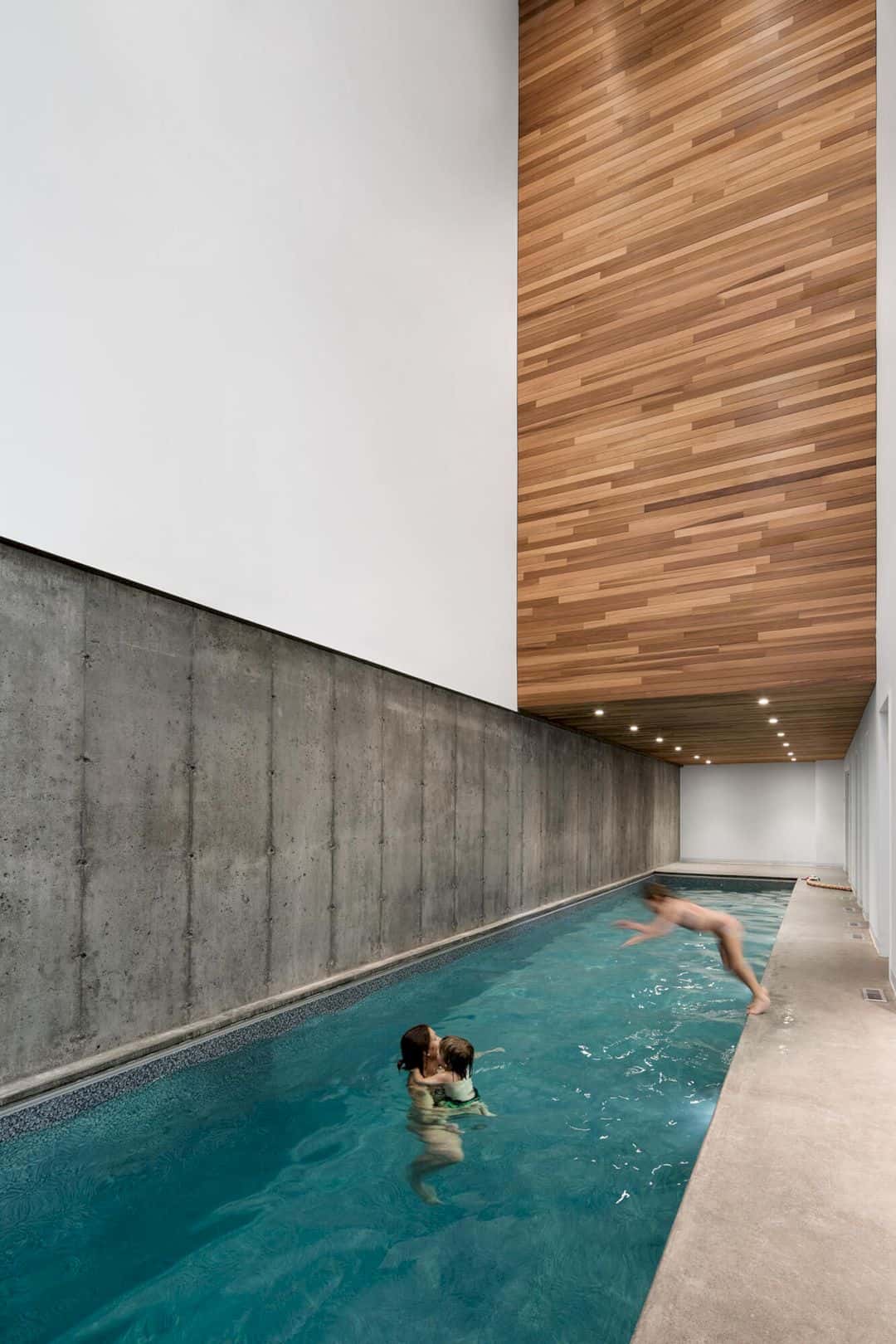
The swimming pool inside the house can be accessed through the beautiful paleolithic mosaic. It adorns the shower walls. The pool is formed in a long shape and size which is perfect for a fun area to the family.
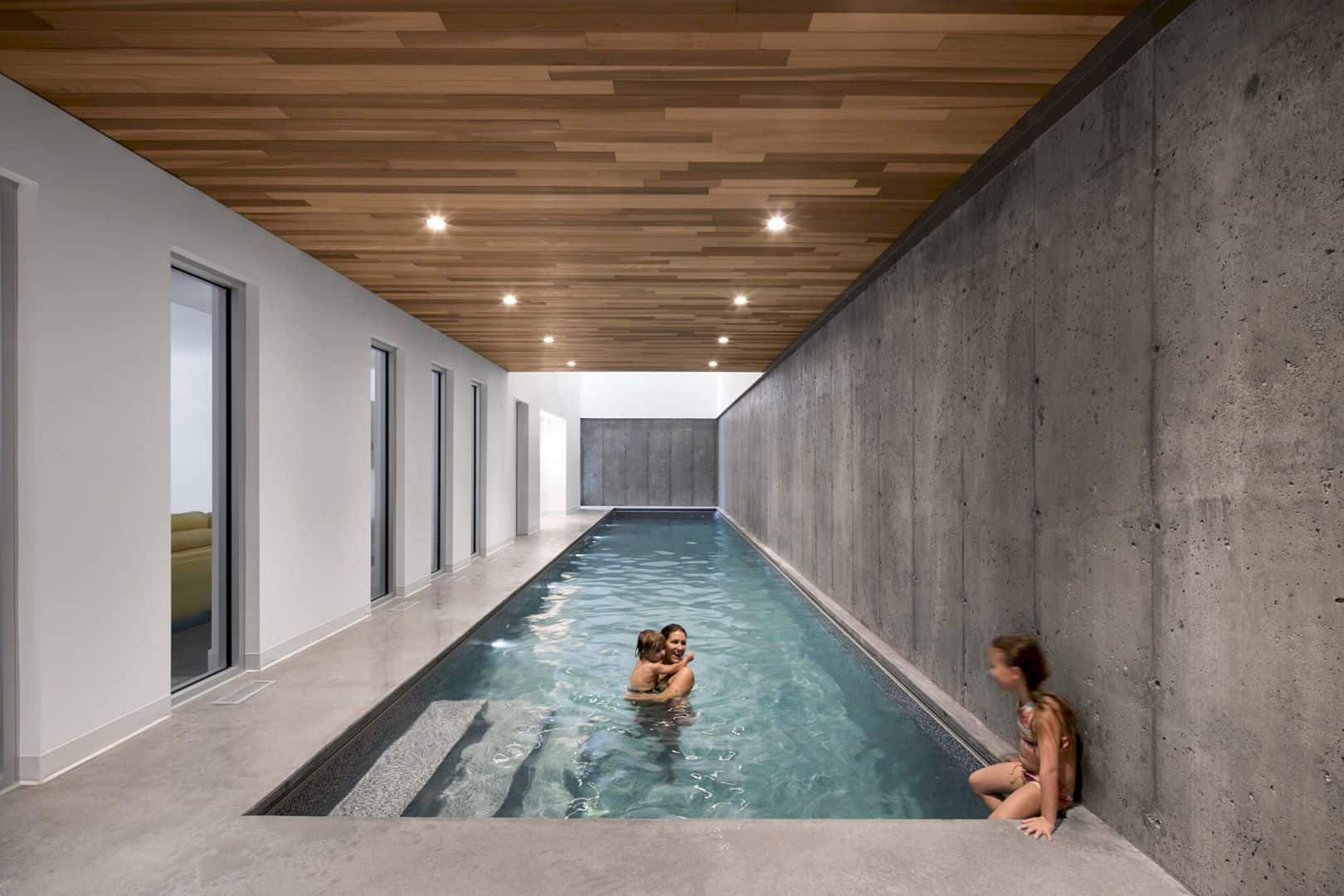
This long pool receives a natural light at the end of it. It is not only a fun space for the family but also an inviting area for everyone to swim.
Discover more from Futurist Architecture
Subscribe to get the latest posts sent to your email.
