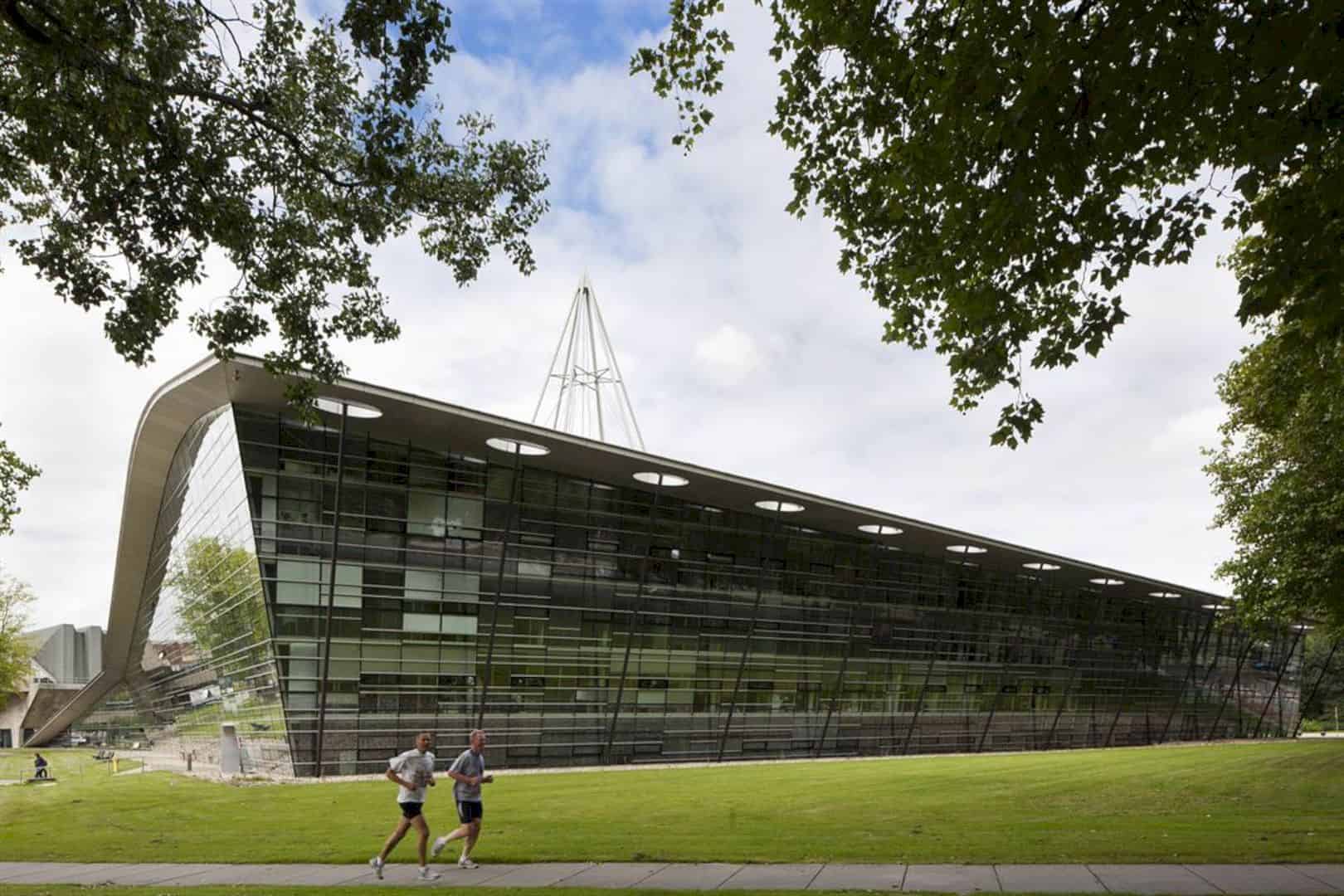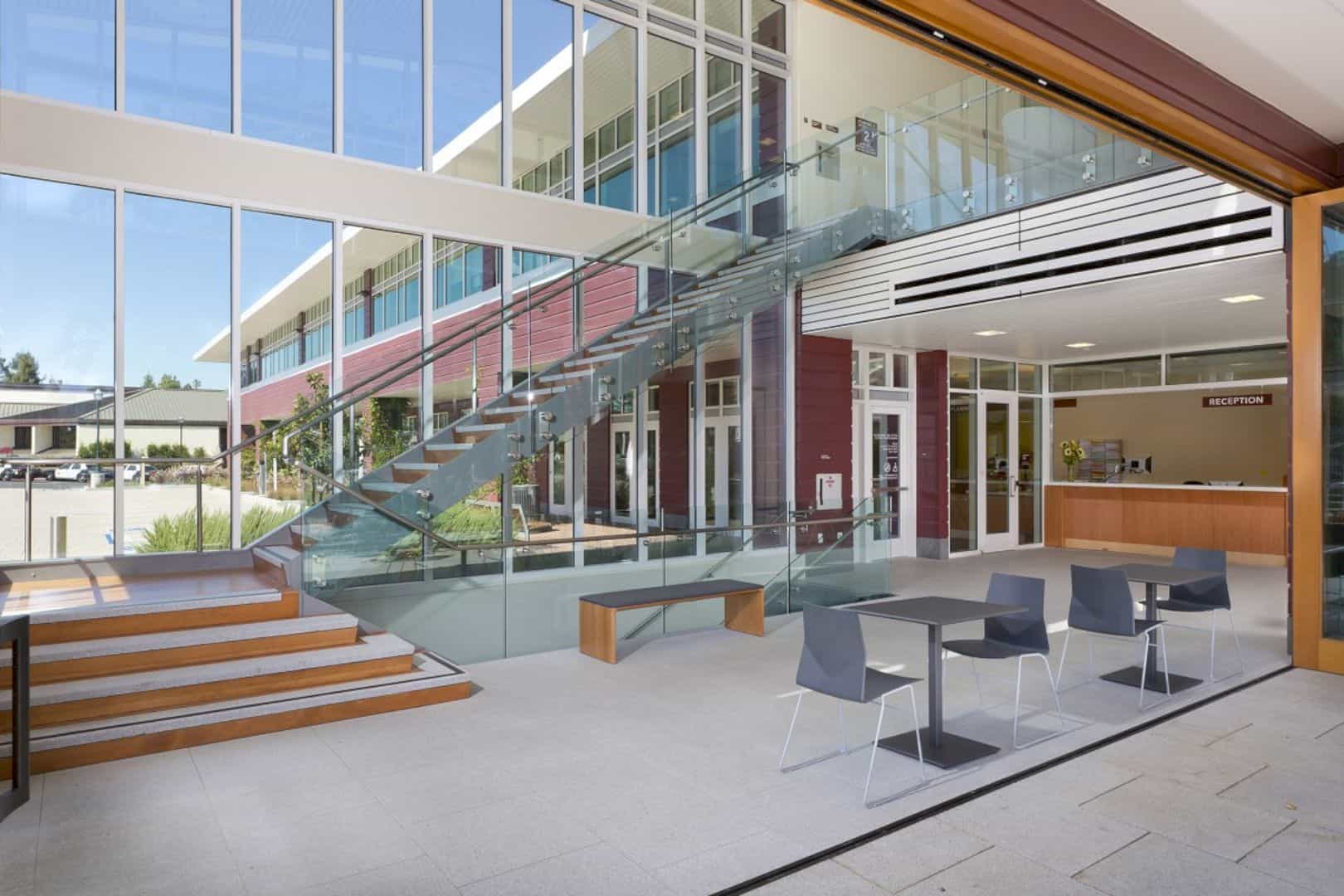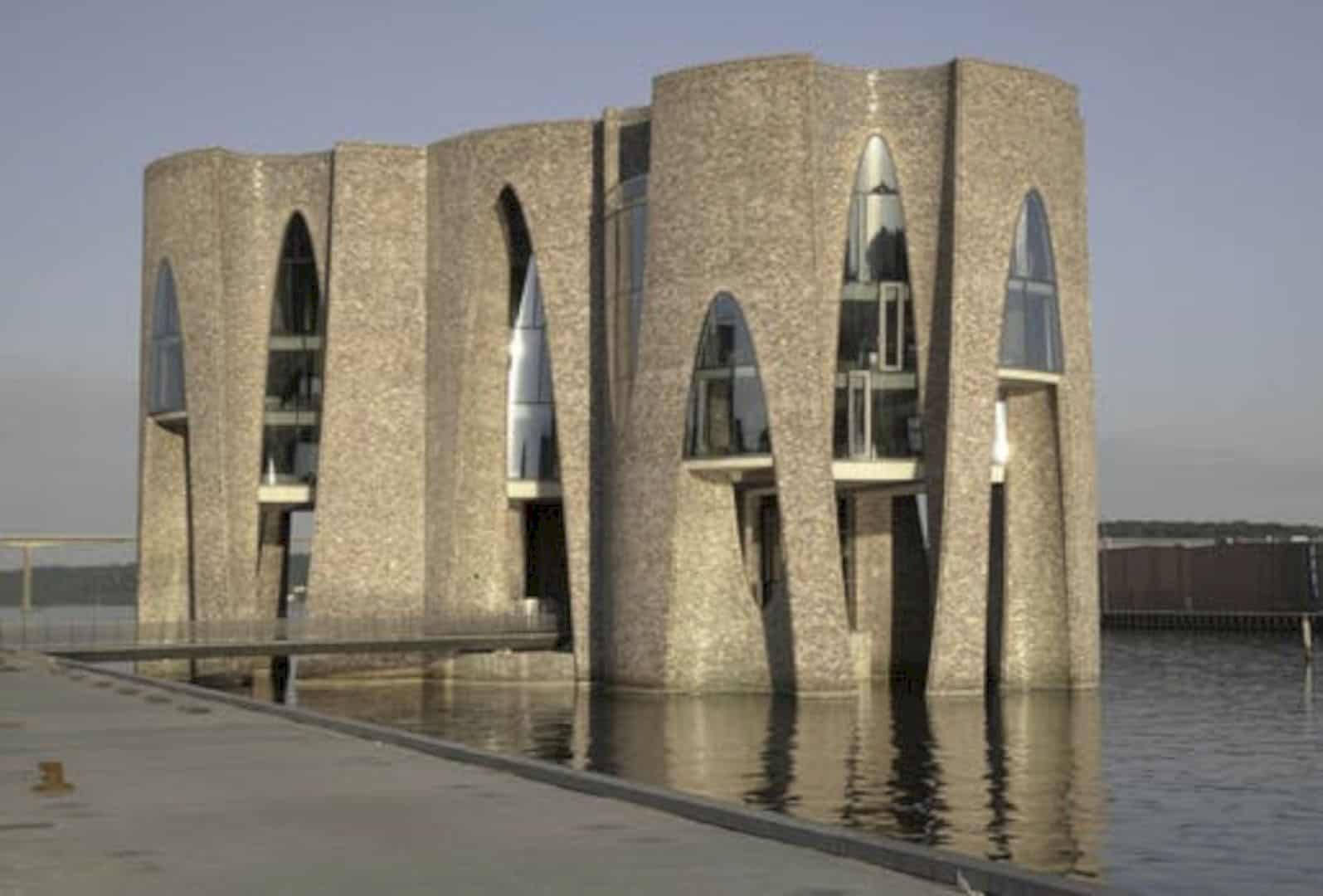HIBINOSEKKEI + Youji no Shiro constructed a new nursery facility that is fitted in a residential area in Hyogo, Japan. Called SZM Nursery, it is an open space facility for children to interact with their peers while learning a lot of things in the process.
SZM Nursery
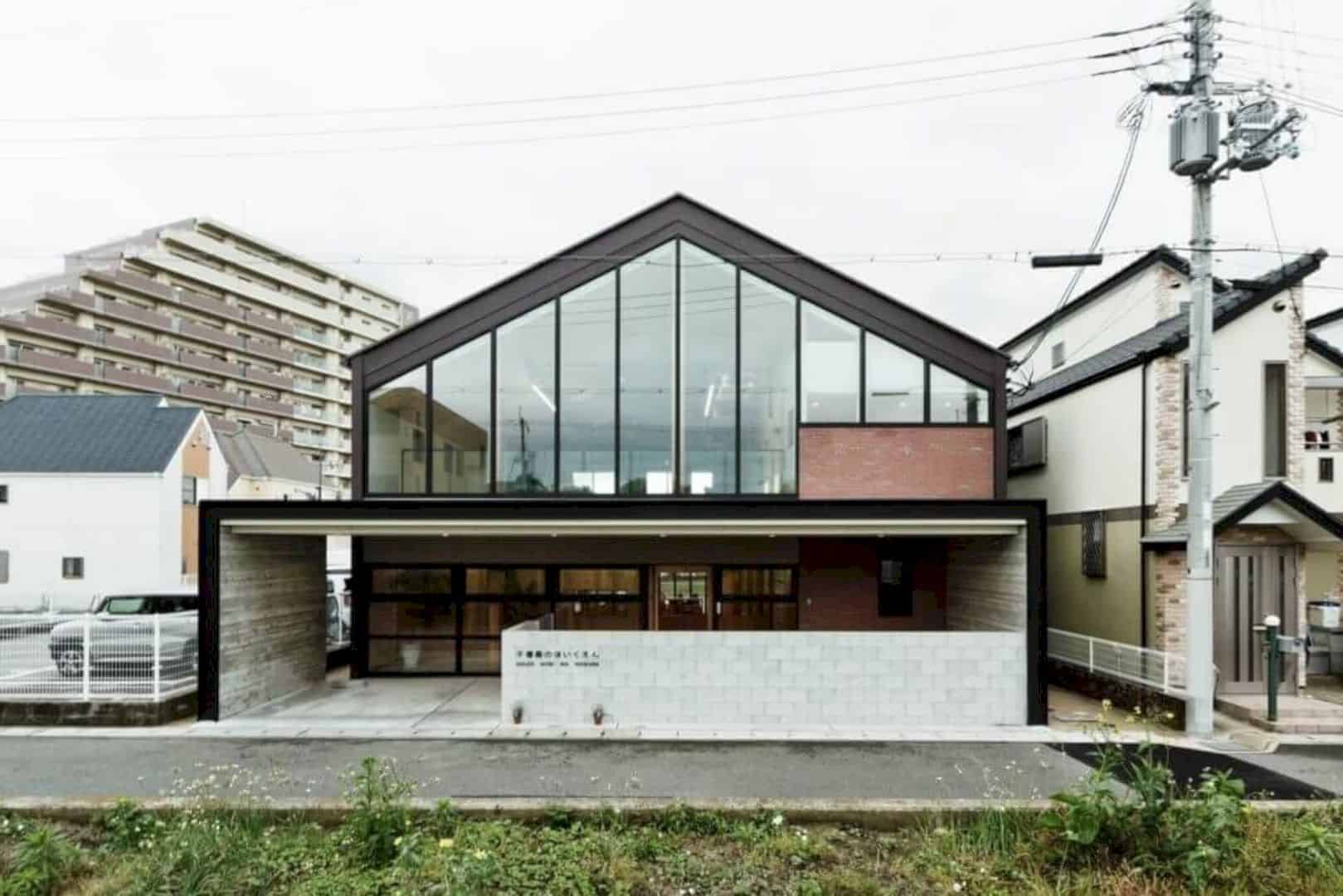
Due to the residential area, the architecture firm needed to consider the surrounding environment. While the space to build the nursery was quite restricted, the firm managed the project by lowering the height of the building to blend with the area. The use of glass material for the exterior offers the view from the inside out and vice versa. Even from the outside, you can see how open the interior is.
The Inside
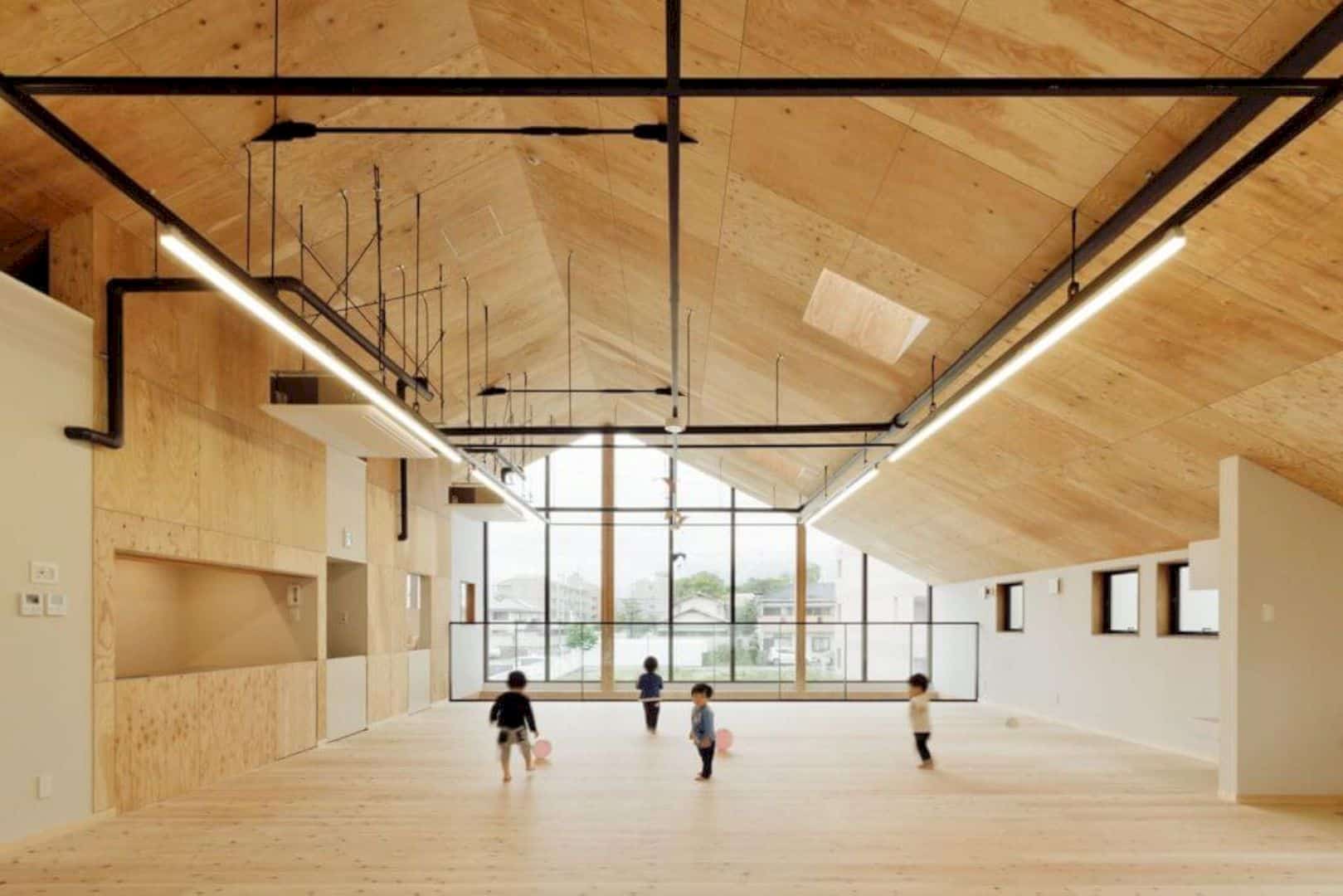
Inside, there are no partitions that will restrict the children’s movement and exploration. This particular atelier, for example, allows multiple usages, especially for children to play with each other and interact with the tutors in charge.
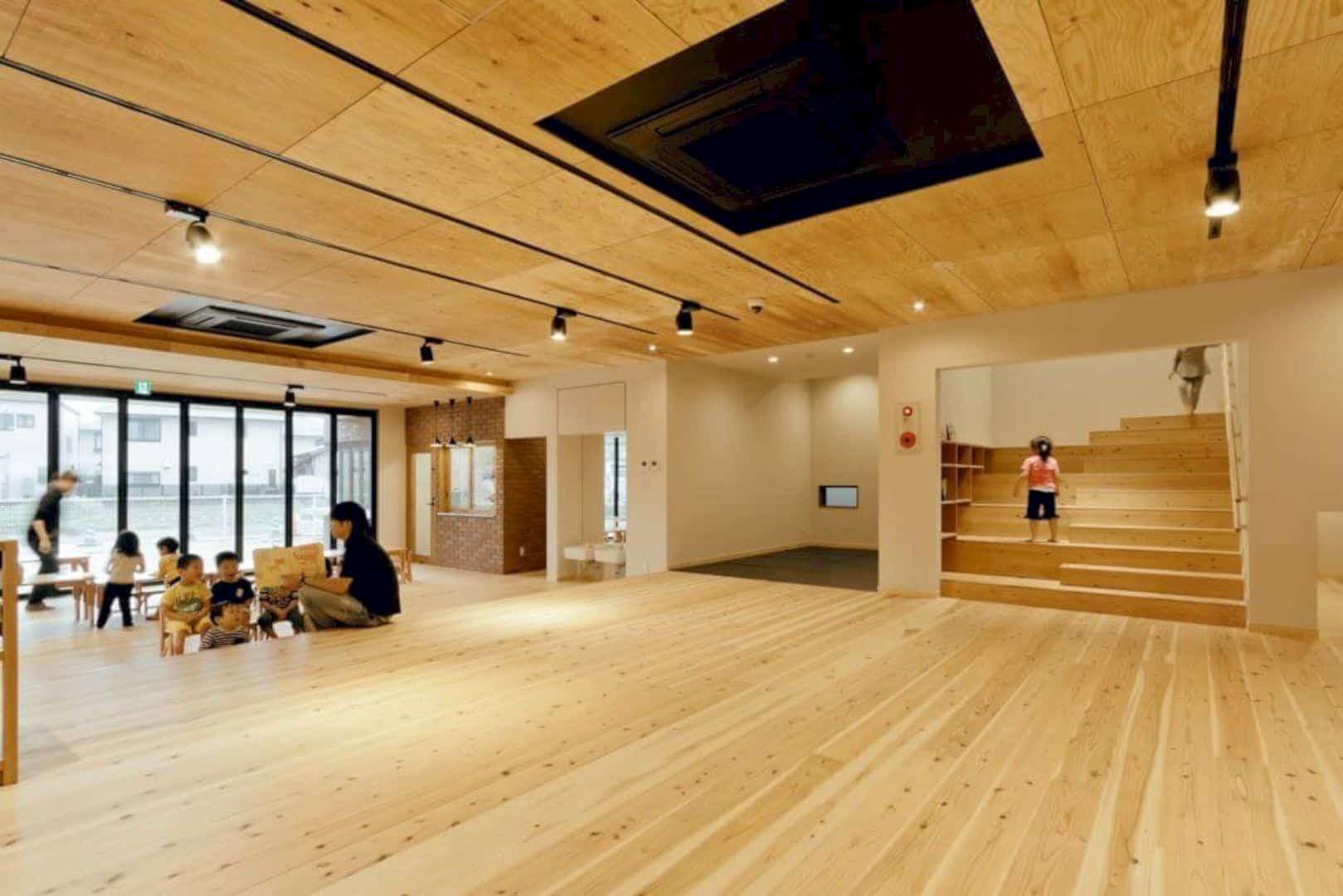
The atelier opens up to the dining area and reading nook with a miniature of stadium seating. The dining area is designed to highlight the dietary education which is very important for their educational development. That being the case, the firm arranged the dining area which is comfortable that will help children fully enjoy their meals.
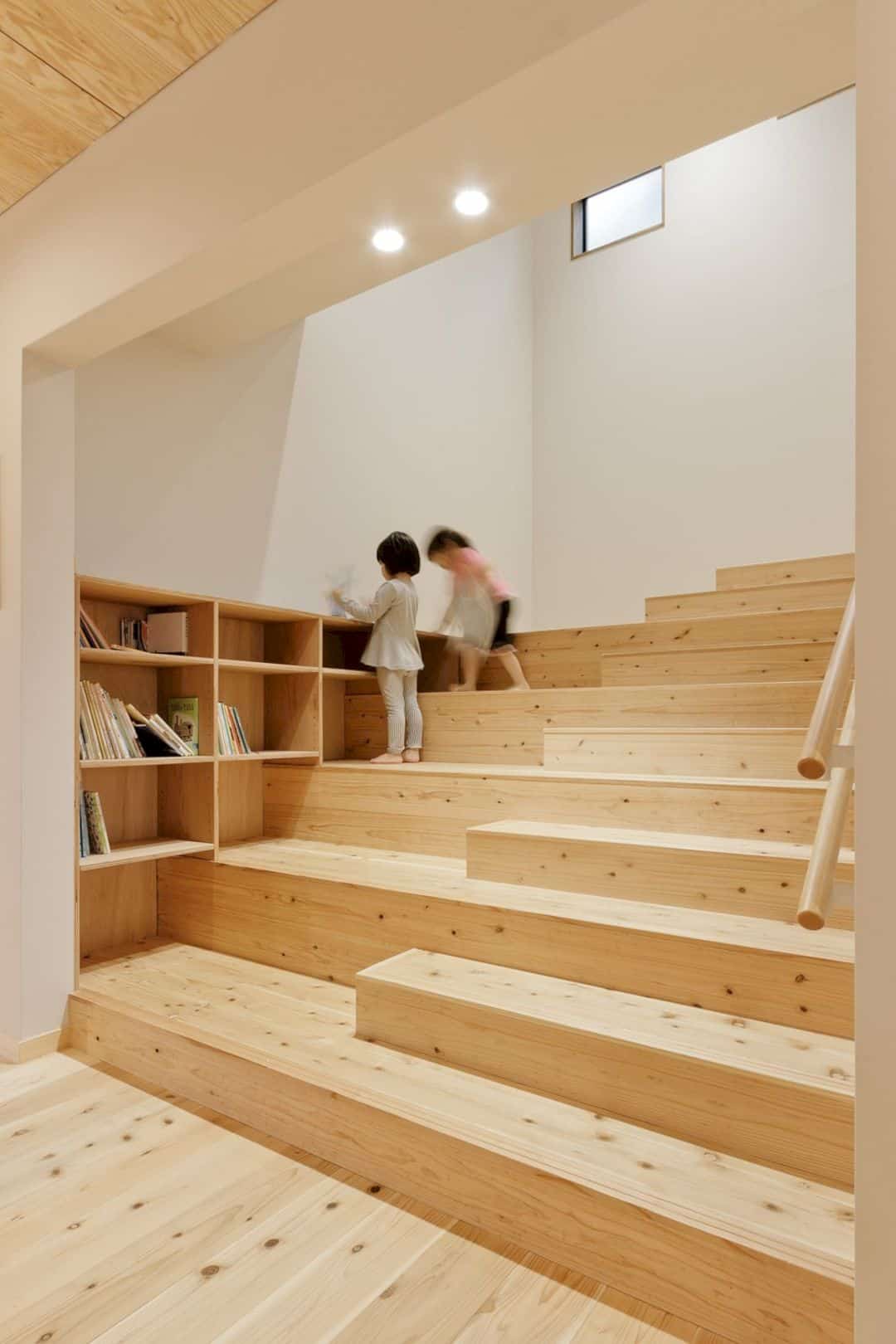
To make the children aware of the joy of reading, the SZM Nursery also provides a simple reading nook with stairs that can be turned into benches. The children can either be active by going up and down the stairs or they can sit comfortably while reading their favorite books.
Via E-Ensha
Discover more from Futurist Architecture
Subscribe to get the latest posts sent to your email.
