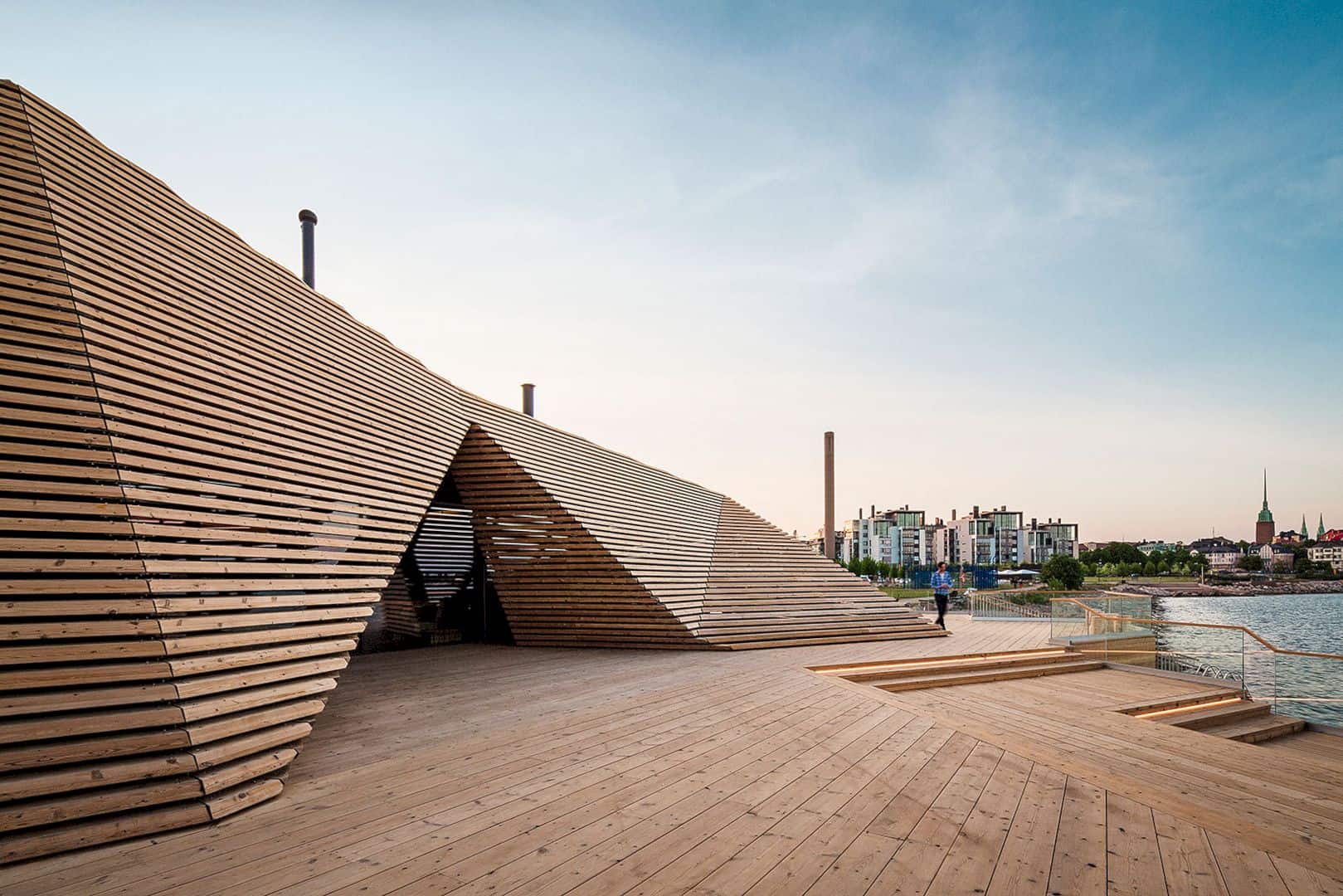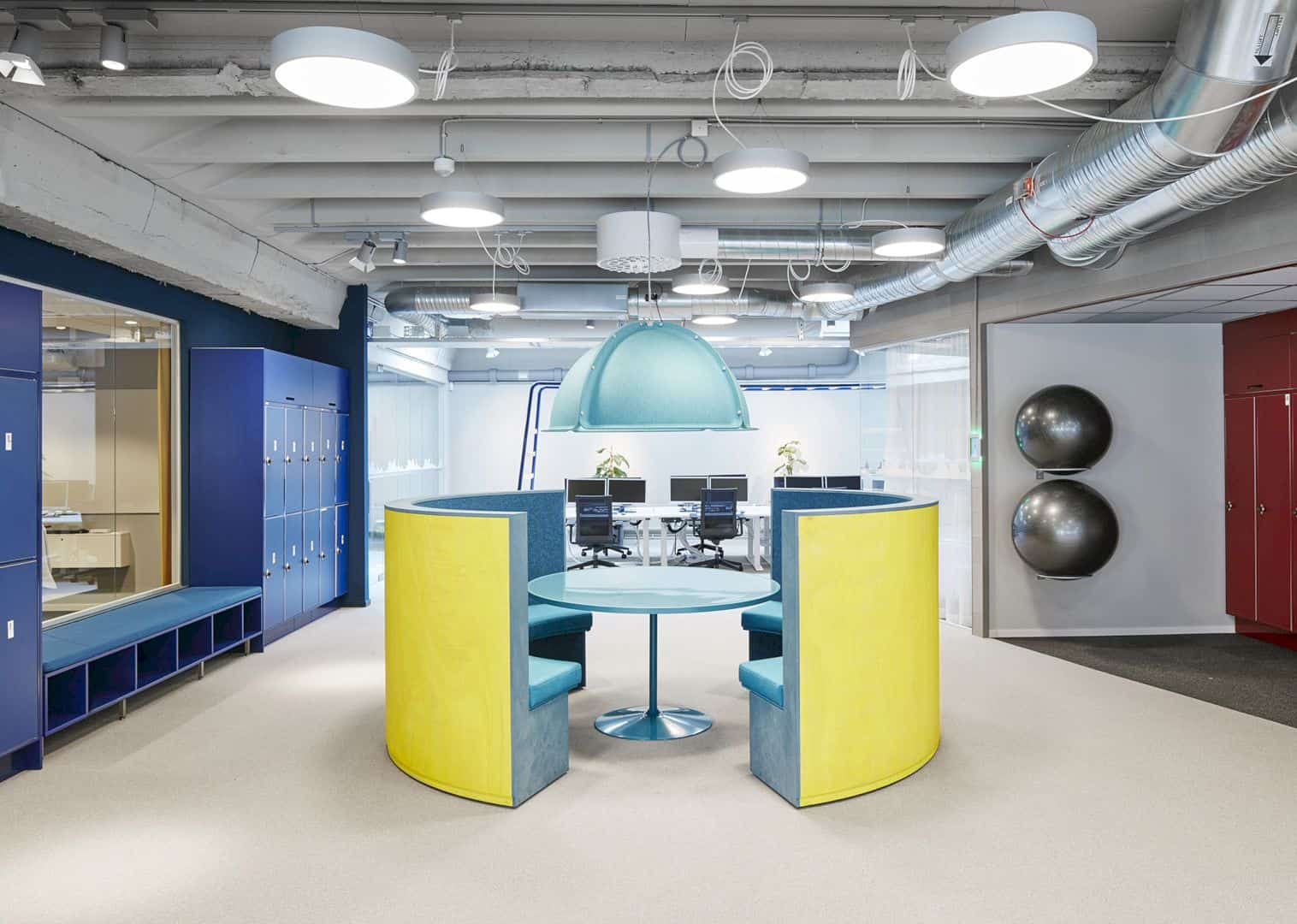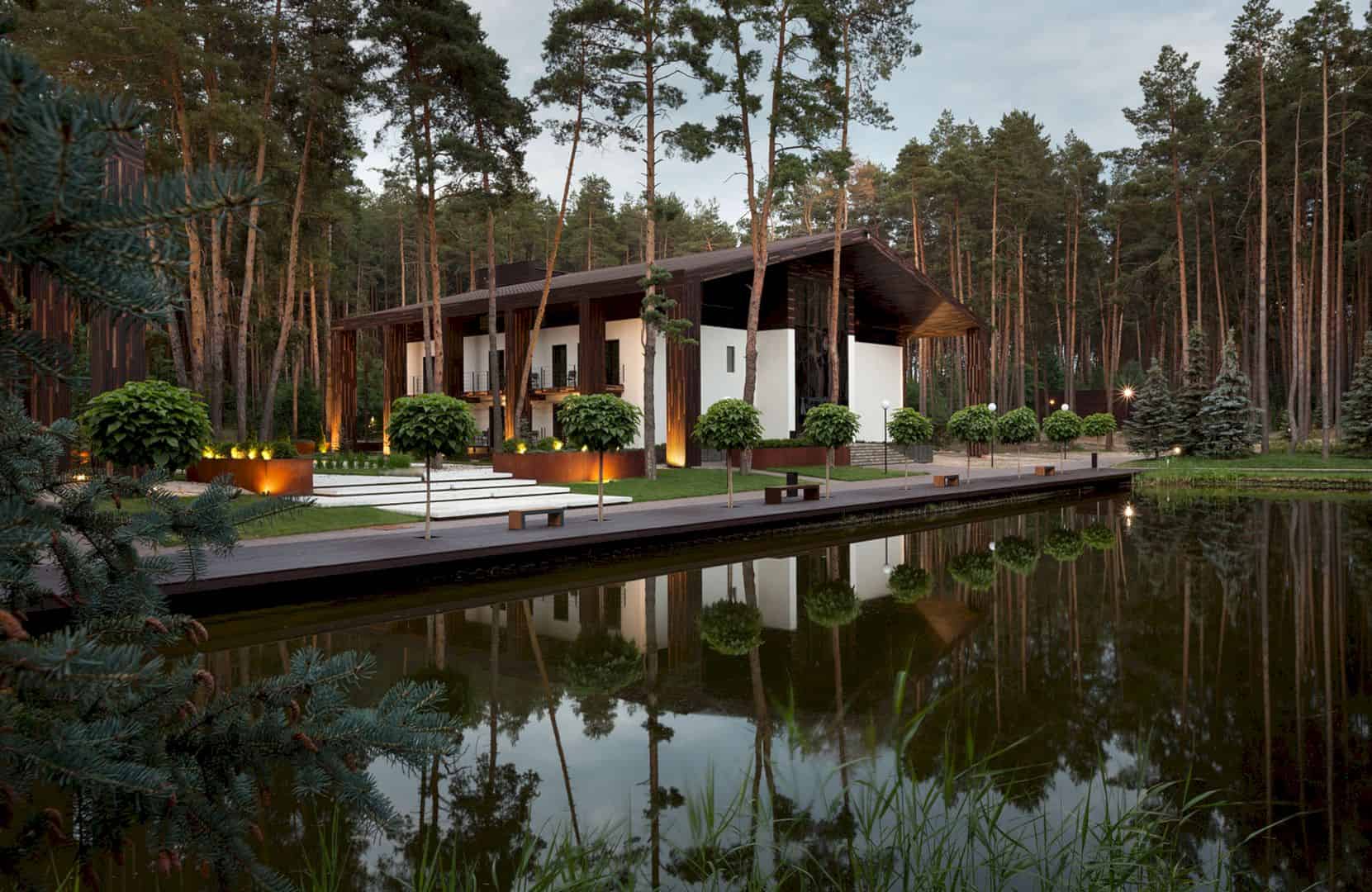AVEDA is the first retail client for Jamie Fobert Architects. It is an organic cosmetic company that needs an architectural design concept, especially for their department stores worldwide. This big company has some cosmetic stores in some countries such as Paris, London, New York, and also Berlin. The main idea of the architectural design is about creating urban spaces with minimal new construction.
Characteristic
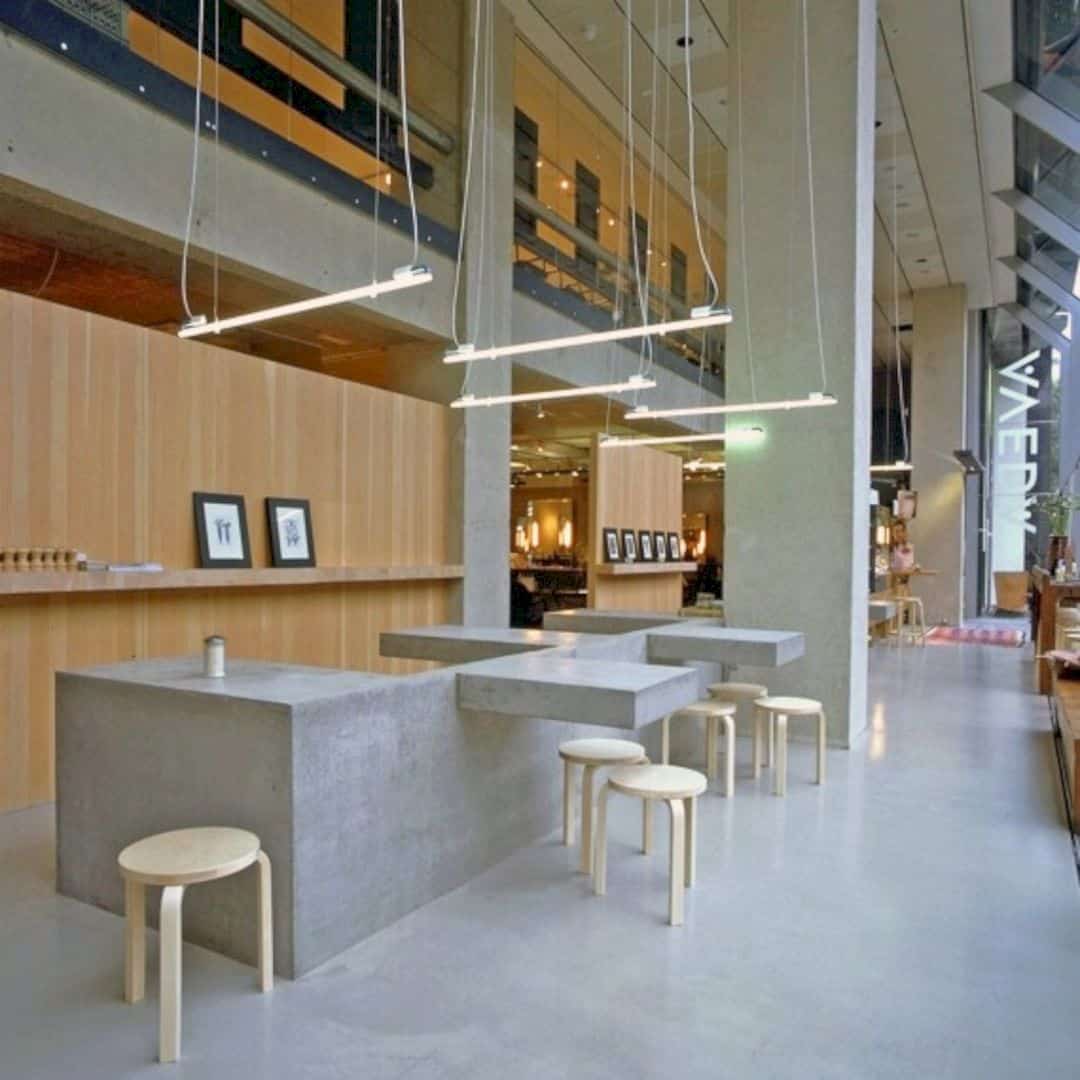
The main characteristic of this architectural design concept is about existing urban spaces re-habitation with minimal new construction. The architect wants to make the store of Aveda looks simple but also awesome with minimal construction as much as possible.
Elements
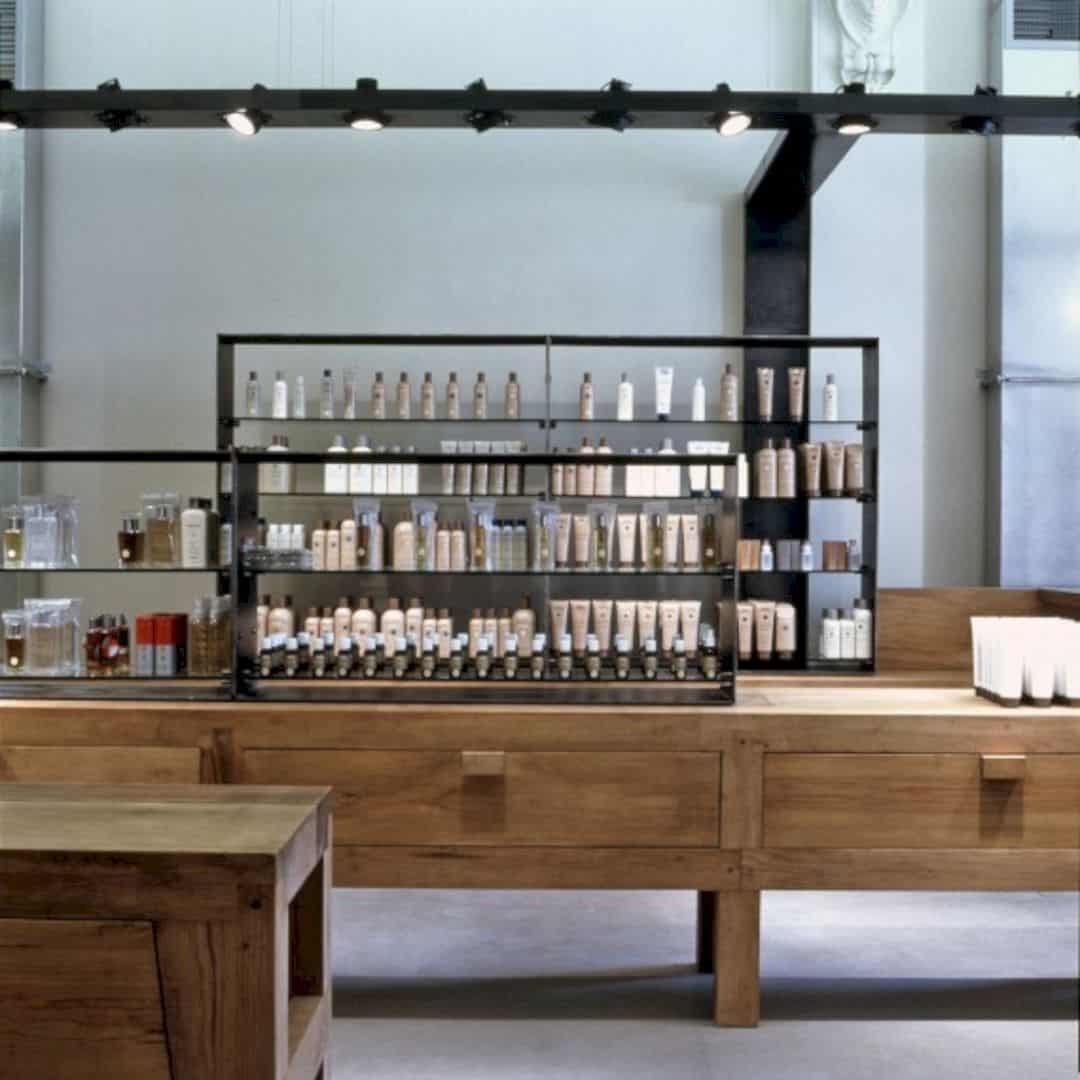
The additional elements are used to design the store interior. Those elements are cash deck and retail units which are made of solid materials. The solid materials come in the strong presence that creates the store identity without a need of using extraneous features.
Materials

The retail units of the store come with heavy timber tables which are topped with the open steel boxes as the product storage. Some specific and bigger elements are added in in-situ concrete. It explores more the quality of the whole material.
Furniture
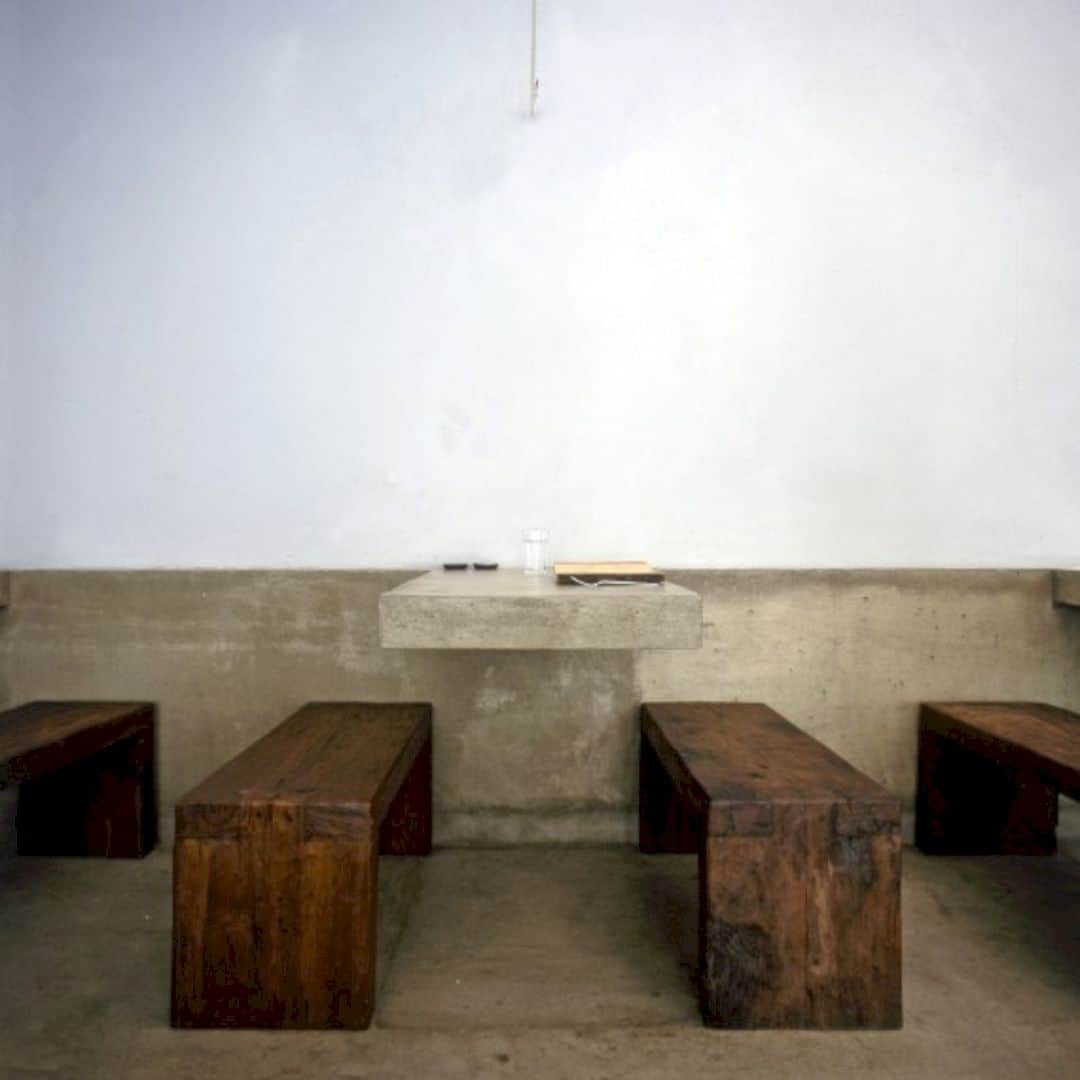
The use of concrete and wood material are also used to be a furniture for the visitors. With some cool benches and concrete tables, this organic cosmetic store looks different from another cosmetic store. It becomes one of the interesting and attracting things for all who see it.
Discover more from Futurist Architecture
Subscribe to get the latest posts sent to your email.
