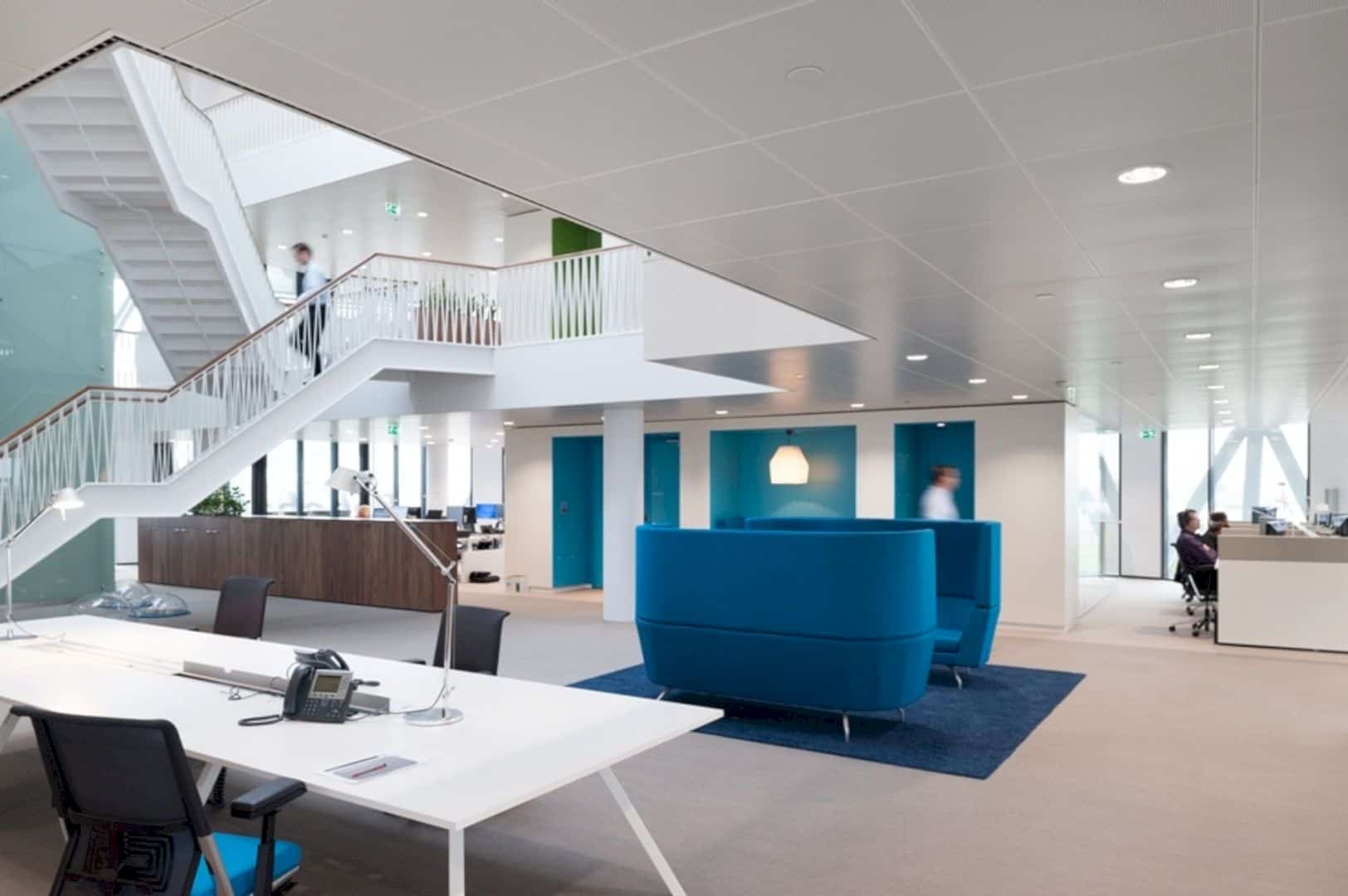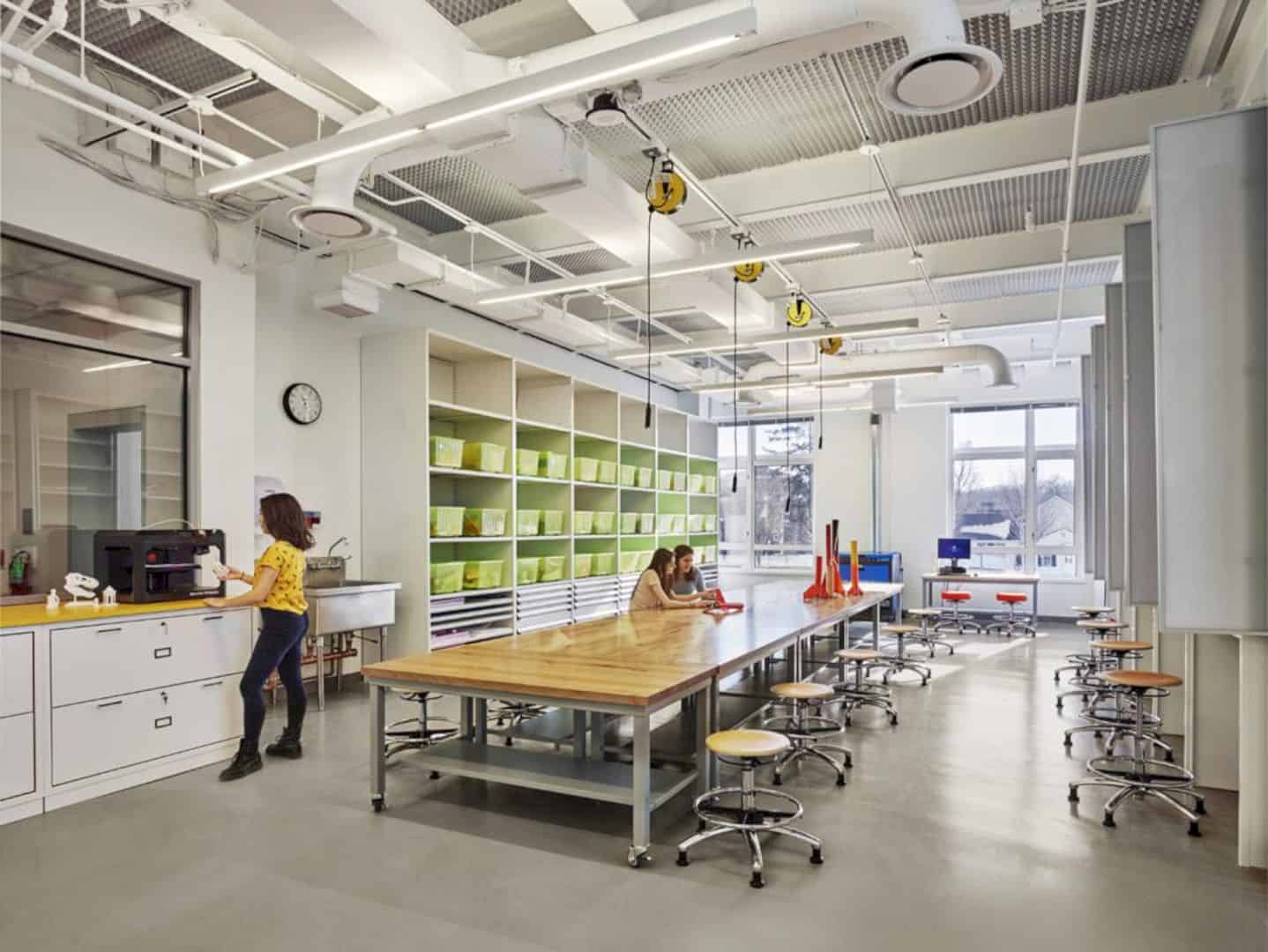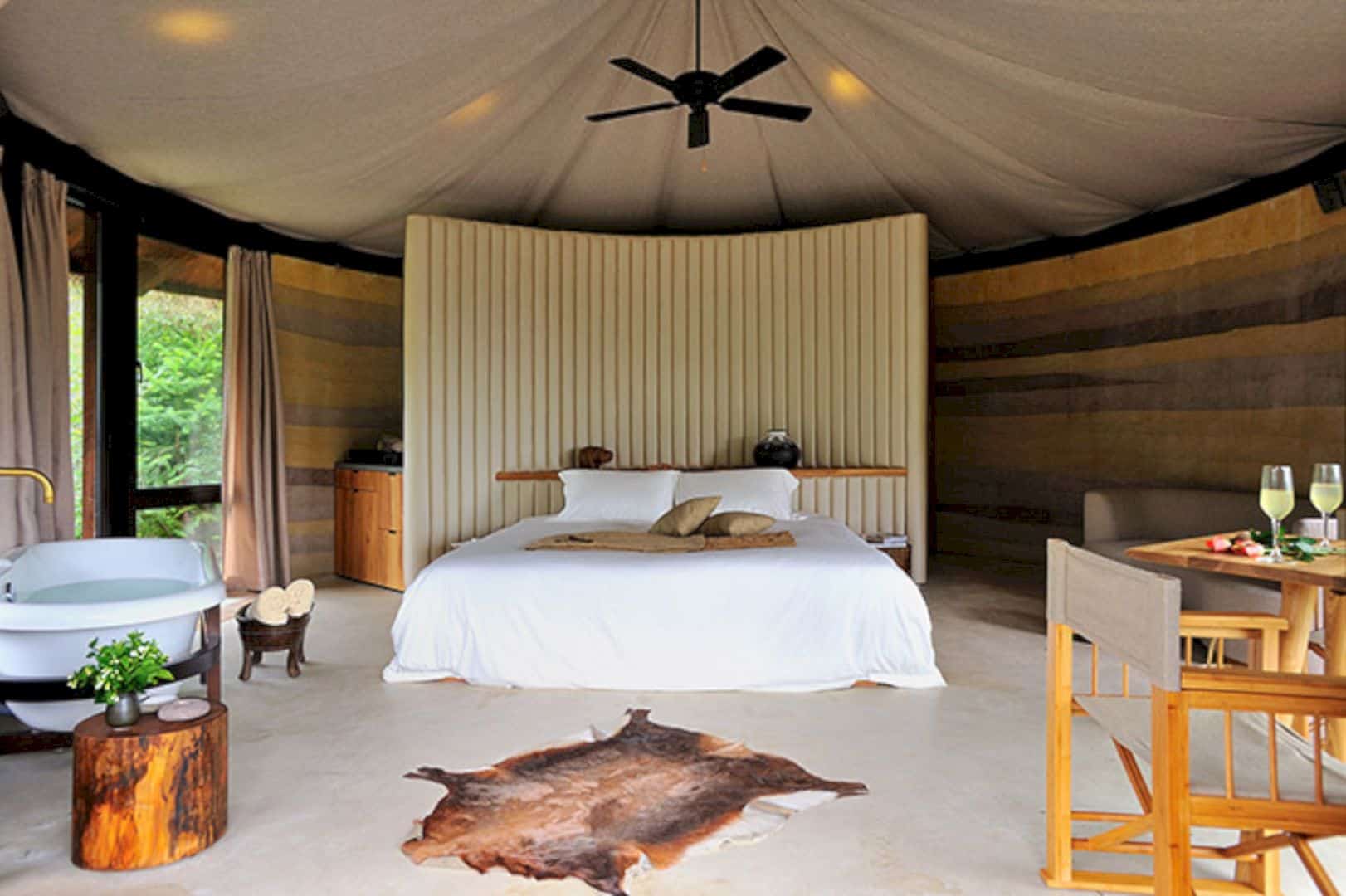The development of this big retail mall is located in the Westlands district of central Nairobi, Kenya. Mpaka Road Nairobi is focused on a food with the retail mall. The building is built complete with hotels, conference rooms, and also an amazing rooftop club with pool. The guest will not only get the best facilities from this development site but also a fantastic view of Kenya city.
Development
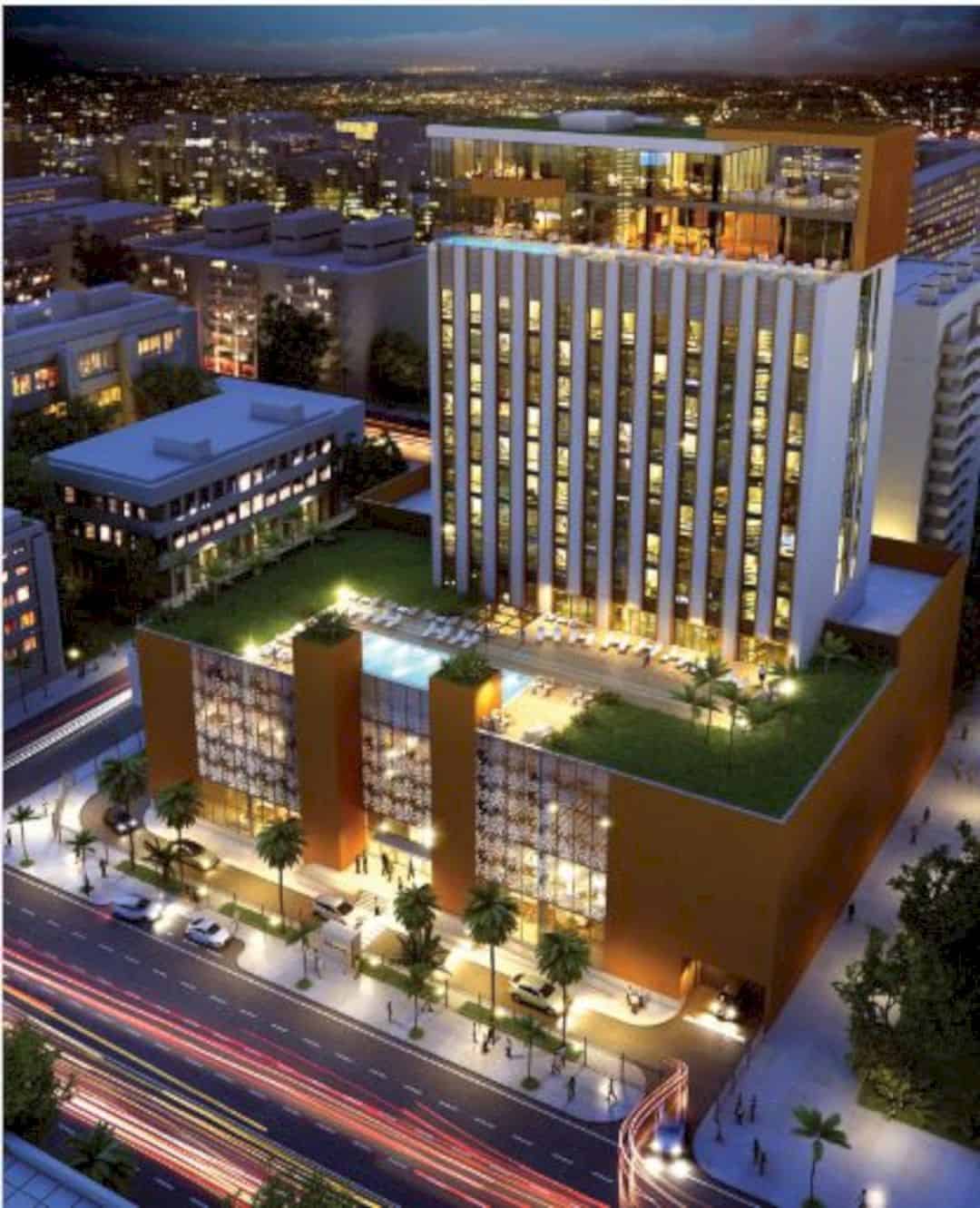
Dexter Moren Associates as the main architect and designer uses a mixed-use development to design this big retail mall. With a lot of facilities in it, Dexter hopes that this development site can be the most available place for the guest to spend their time well with family and friends.
Interior
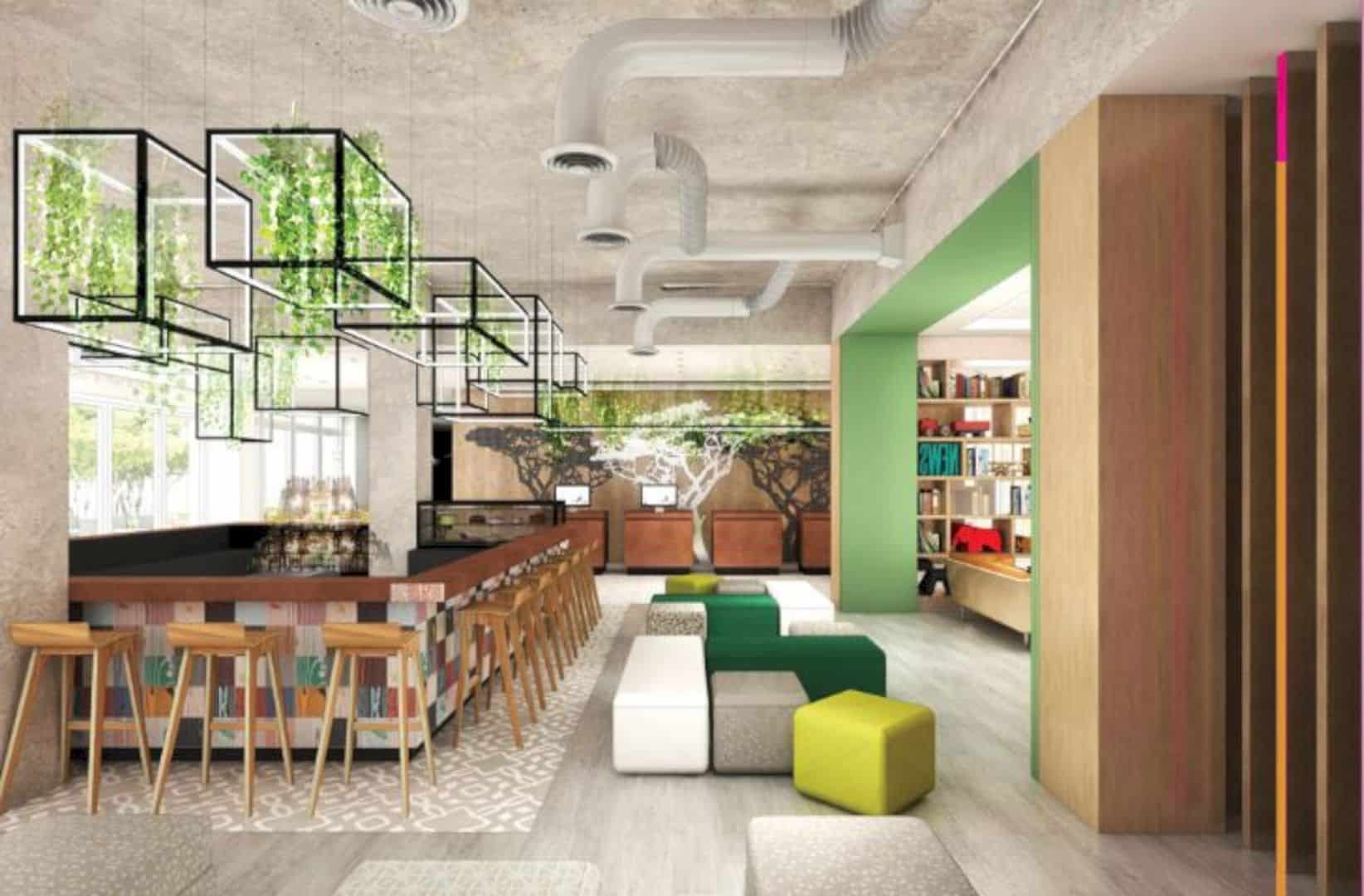
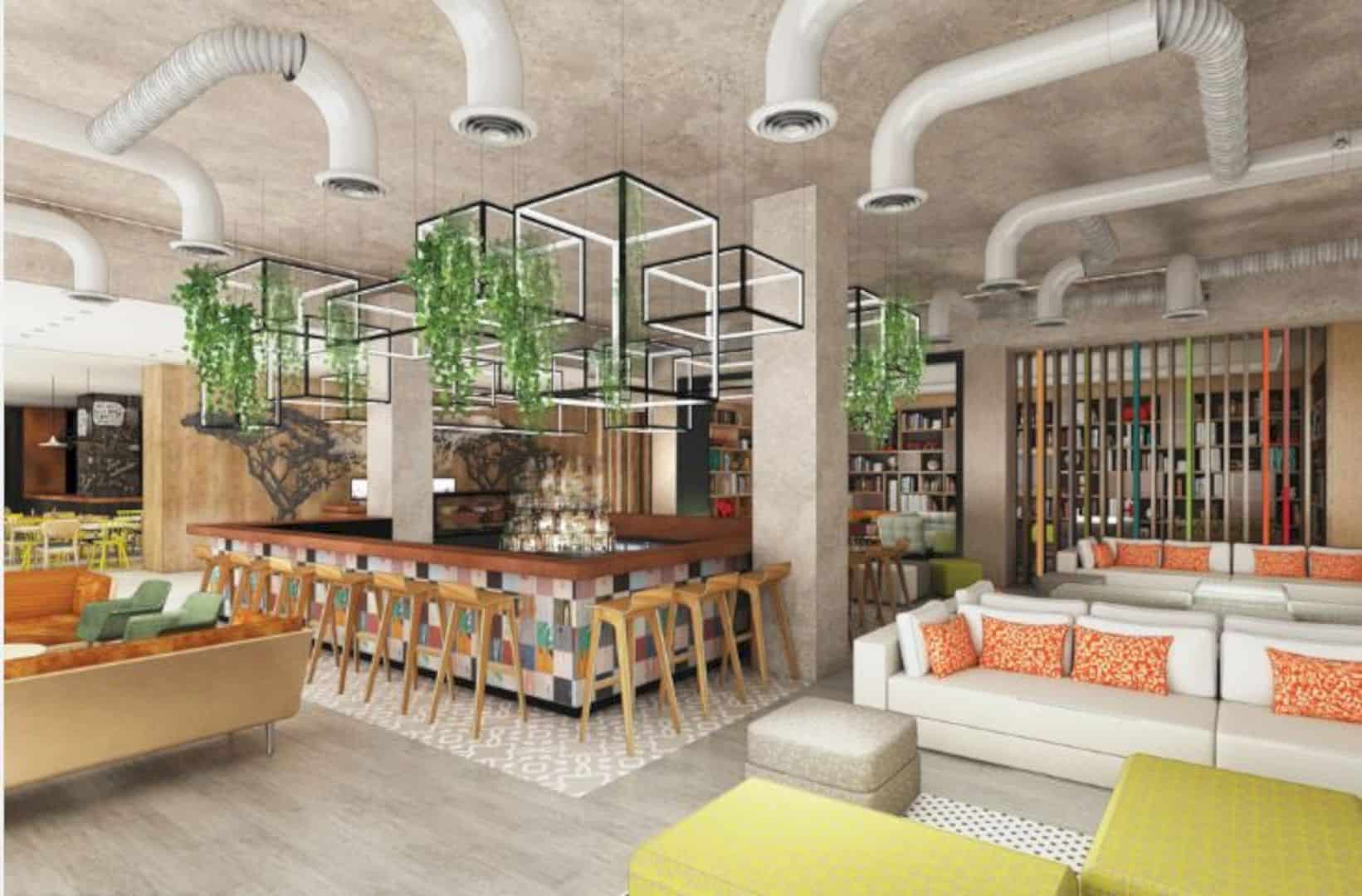
The interior design of Mpaka Road Nairobi is not only modern but also fresh. It can be seen from some colors that it has with its furniture and decoration. The use of different furniture in the interior makes it doesn’t look monotonous at all.
Facilities
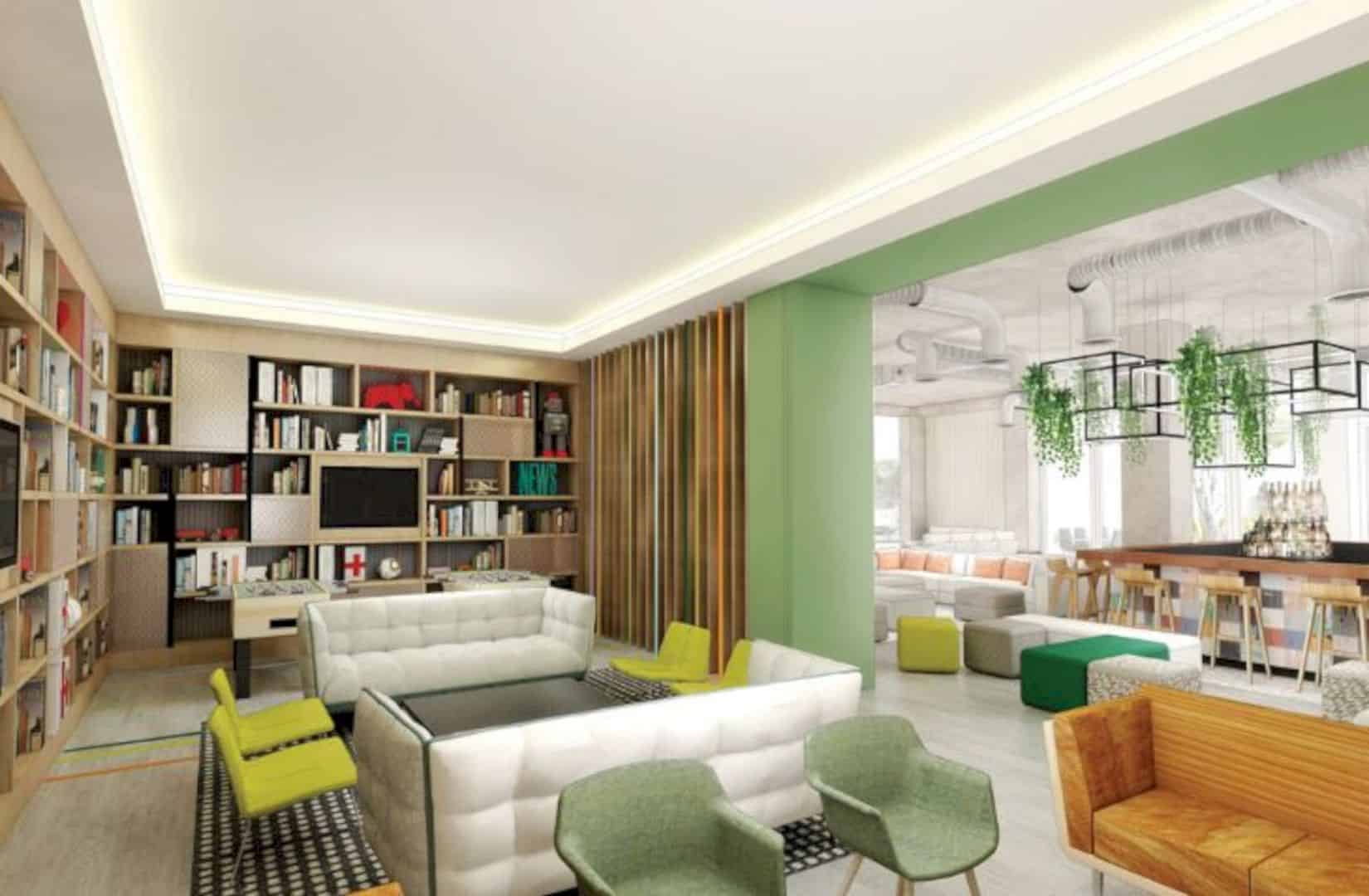
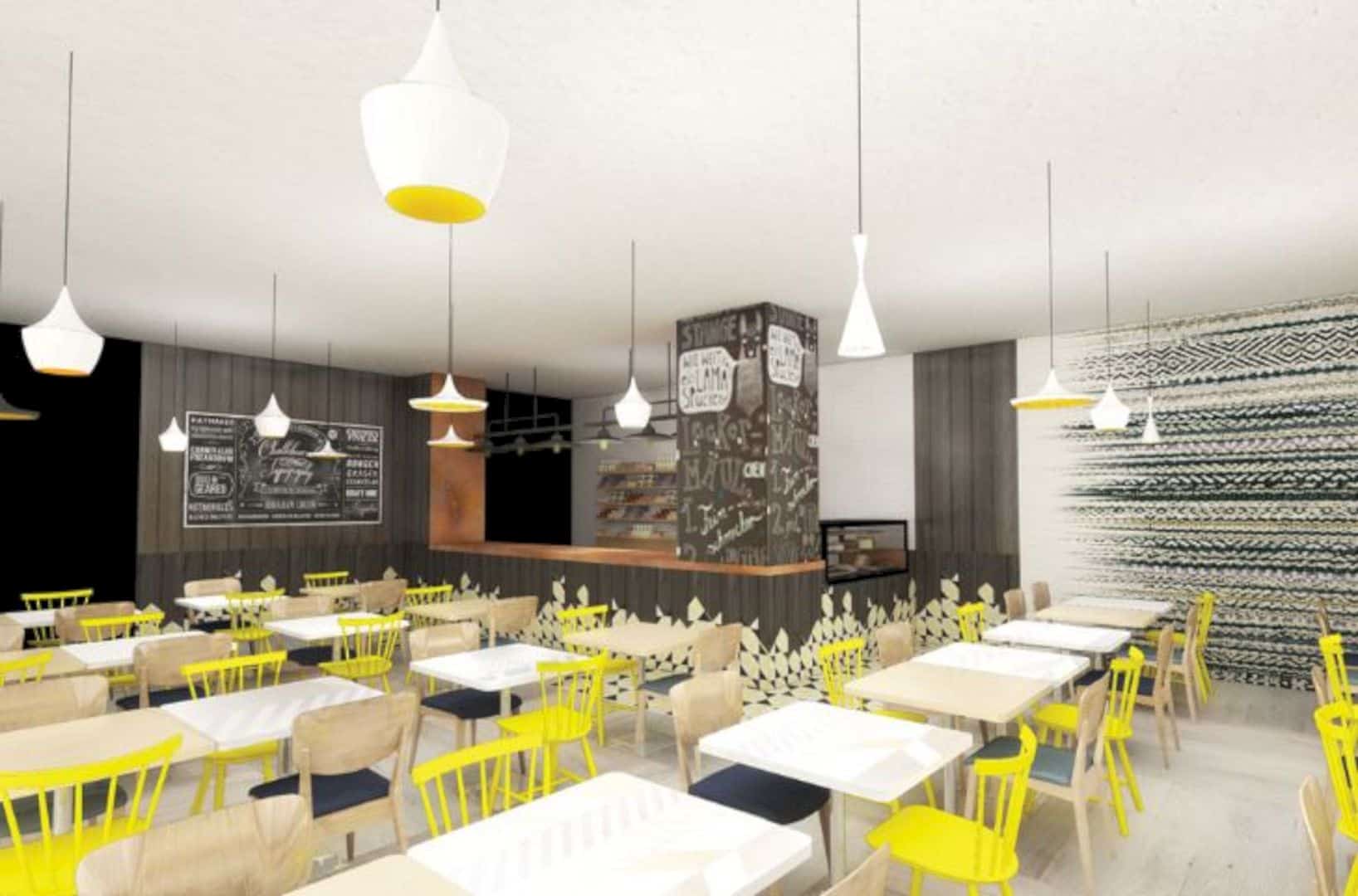
Mpaka Road Nairobi is designed with some great facilities for all guests. This awesome site has more than 120 of bed hotel, 1500 conferencing rooms, and also a rooftop with a pool. Guests can enjoy their time awesomely with the best experience in Kenya.
Bedroom
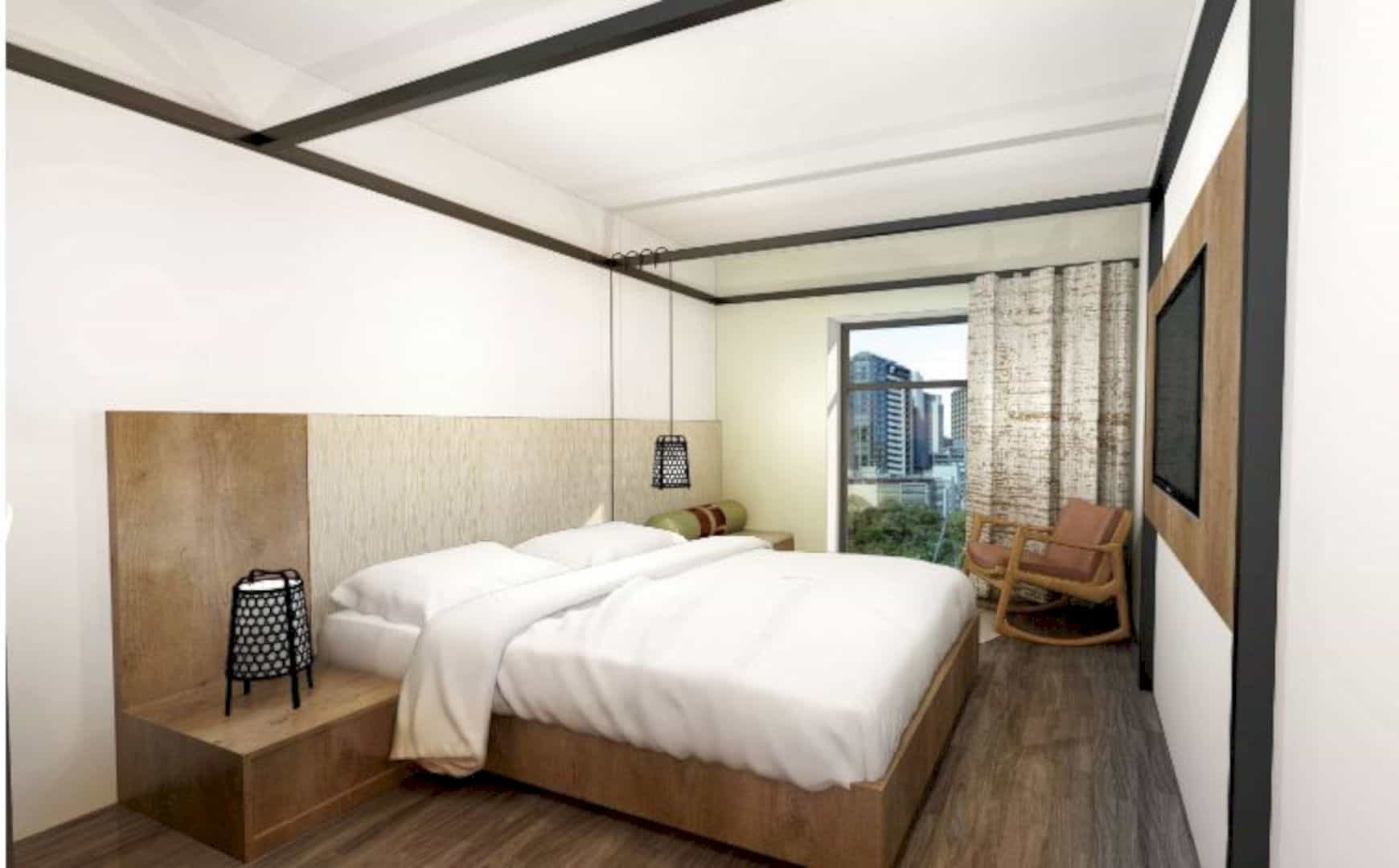
The bedroom of Mpaka Road Nairobi hotel is simple. The wood element can be seen on the bedroom floor, wall, bed, and even the furniture. The big window offers a great view of the city around the site for the guests when they want to enjoy the view without has to go the rooftop.
Bathroom
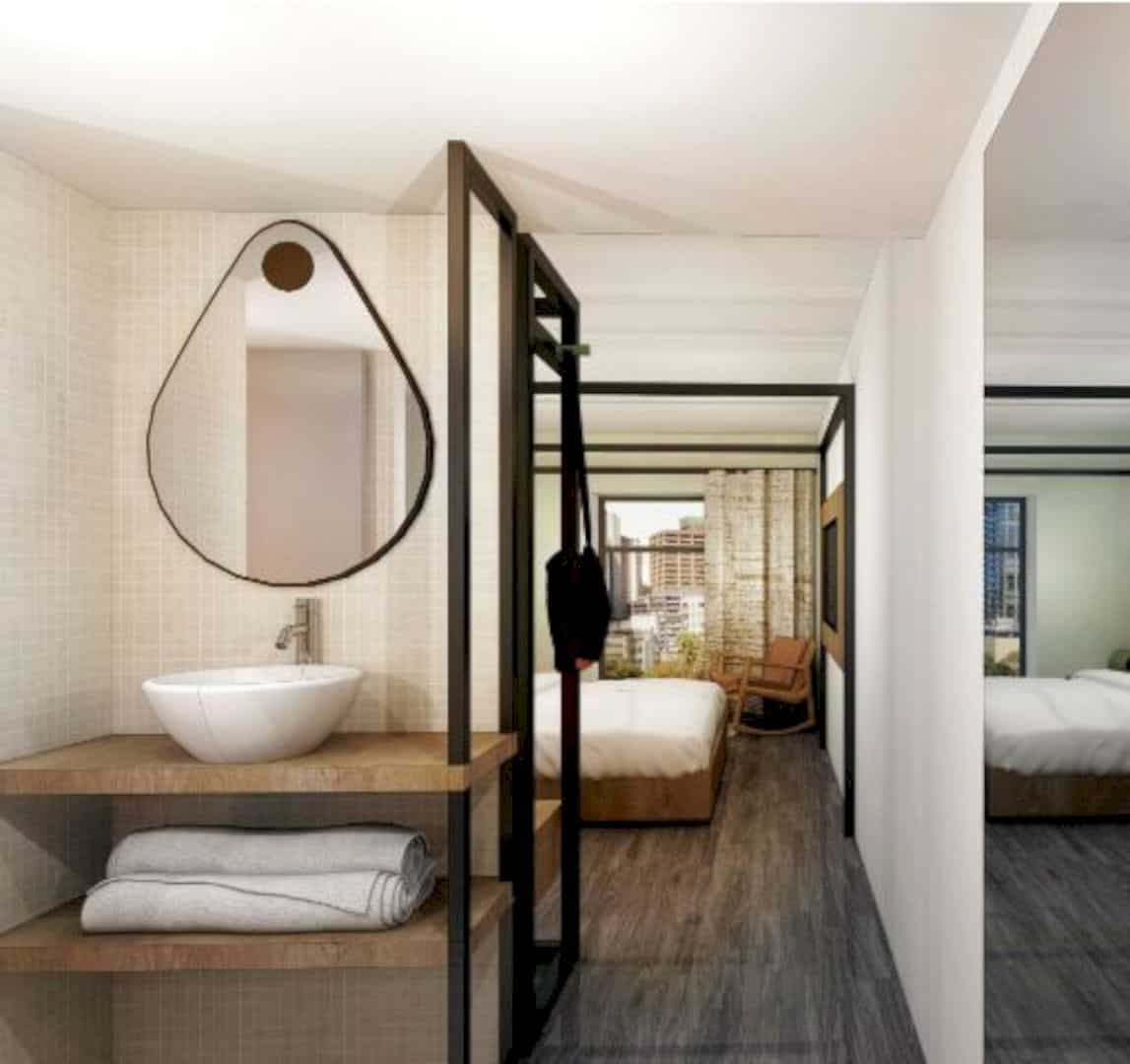
The bedroom in the hotel is completed with a bathroom with enough storage. The white sink is used together with wooden storage. The unique shape of the mirror makes the bathroom area looks different. It looks simple but this bathroom has the best functionality for the guests.
Via dextermoren
Discover more from Futurist Architecture
Subscribe to get the latest posts sent to your email.
