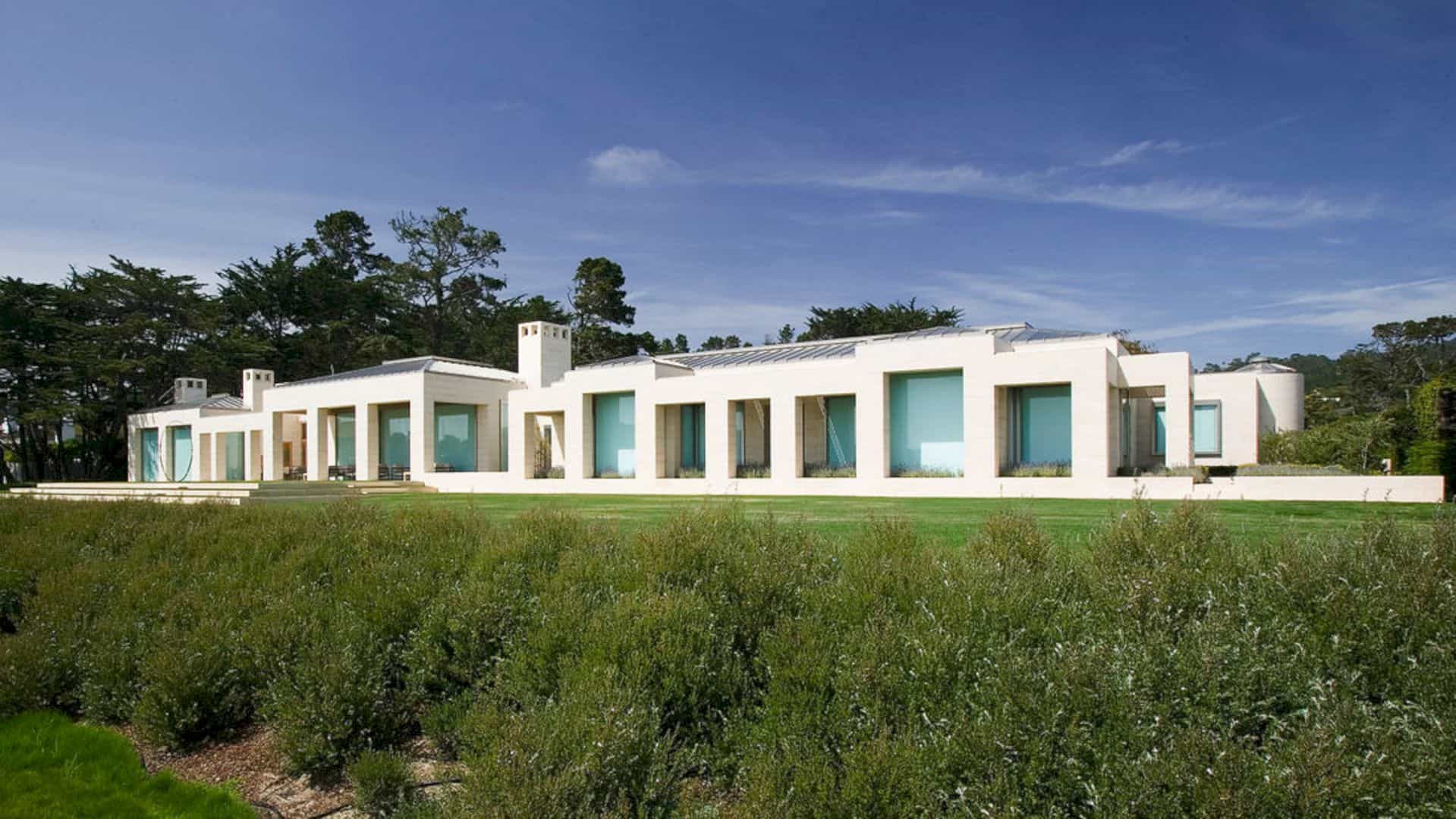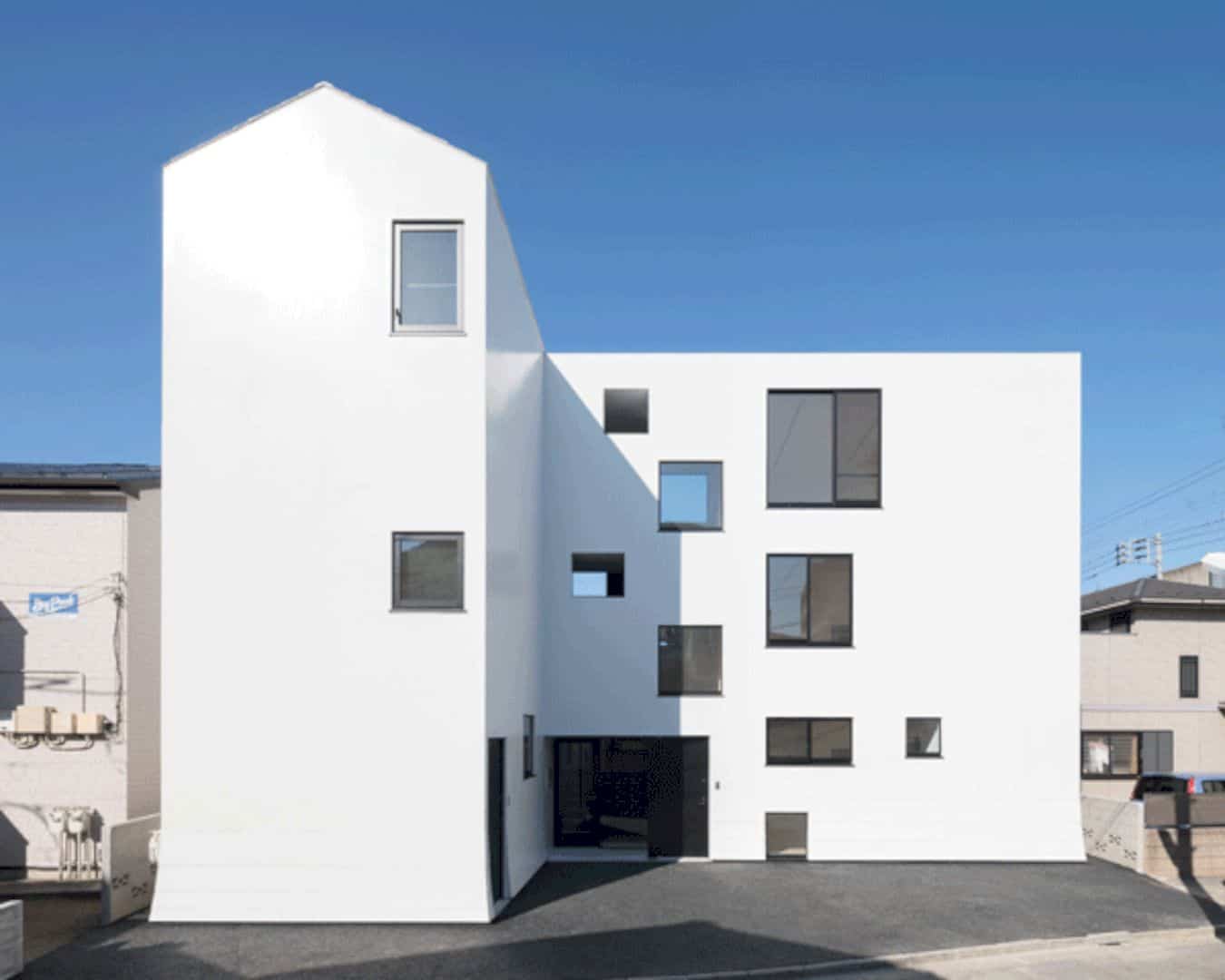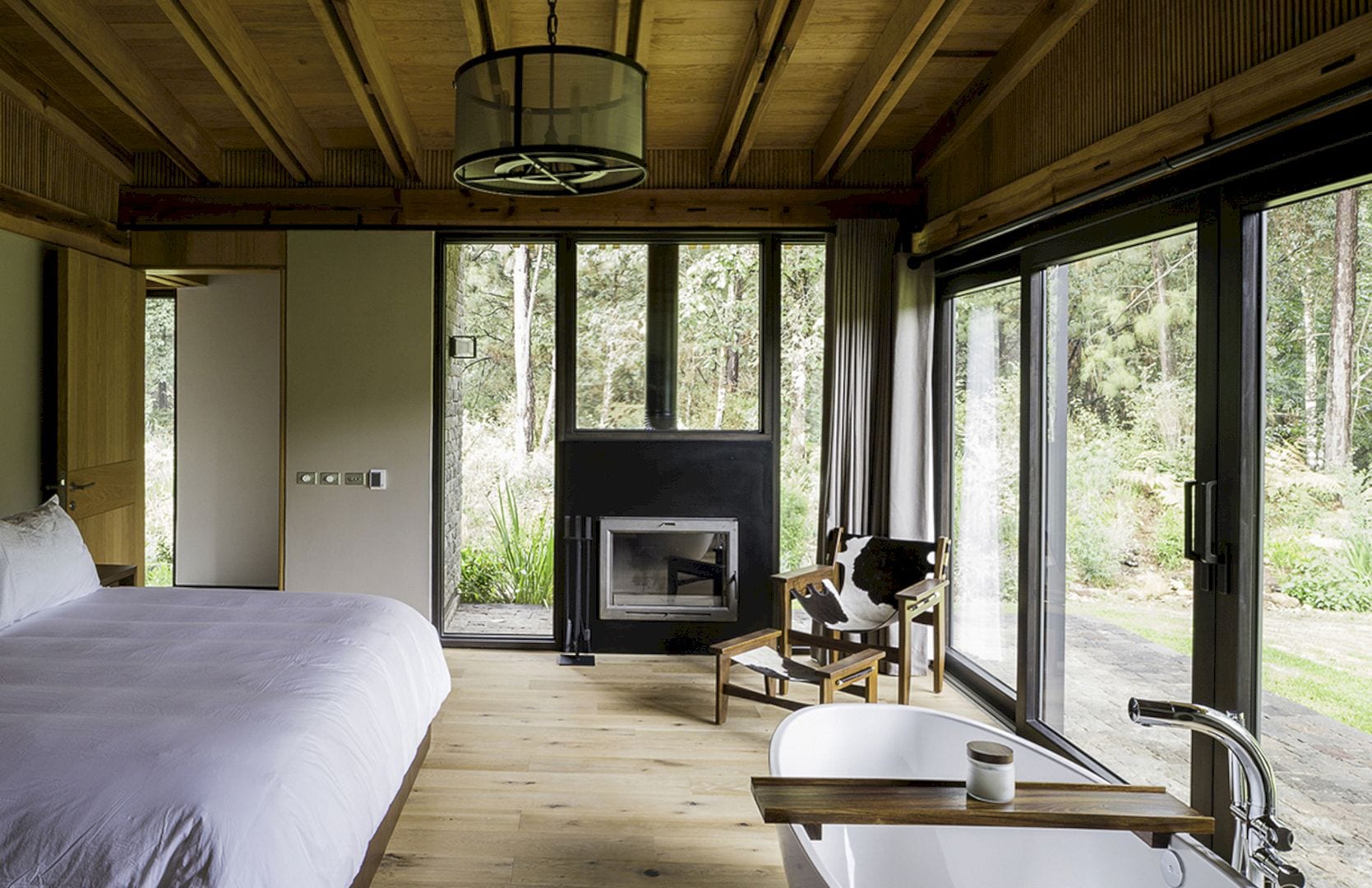After dealing with the guesthouse, pool house, and bunkhouse projects of the Water Mill Houses, this time 1100 Architect handled the project for its main house which was finished in 2008.
Located in Water Mill, New York, the house was designed as the centerpiece of a 15-acre residential complex in the area. It was built on the highest peak of the property, providing unobstructed views of the shoreline and surrounding landscape.
The Main House Project
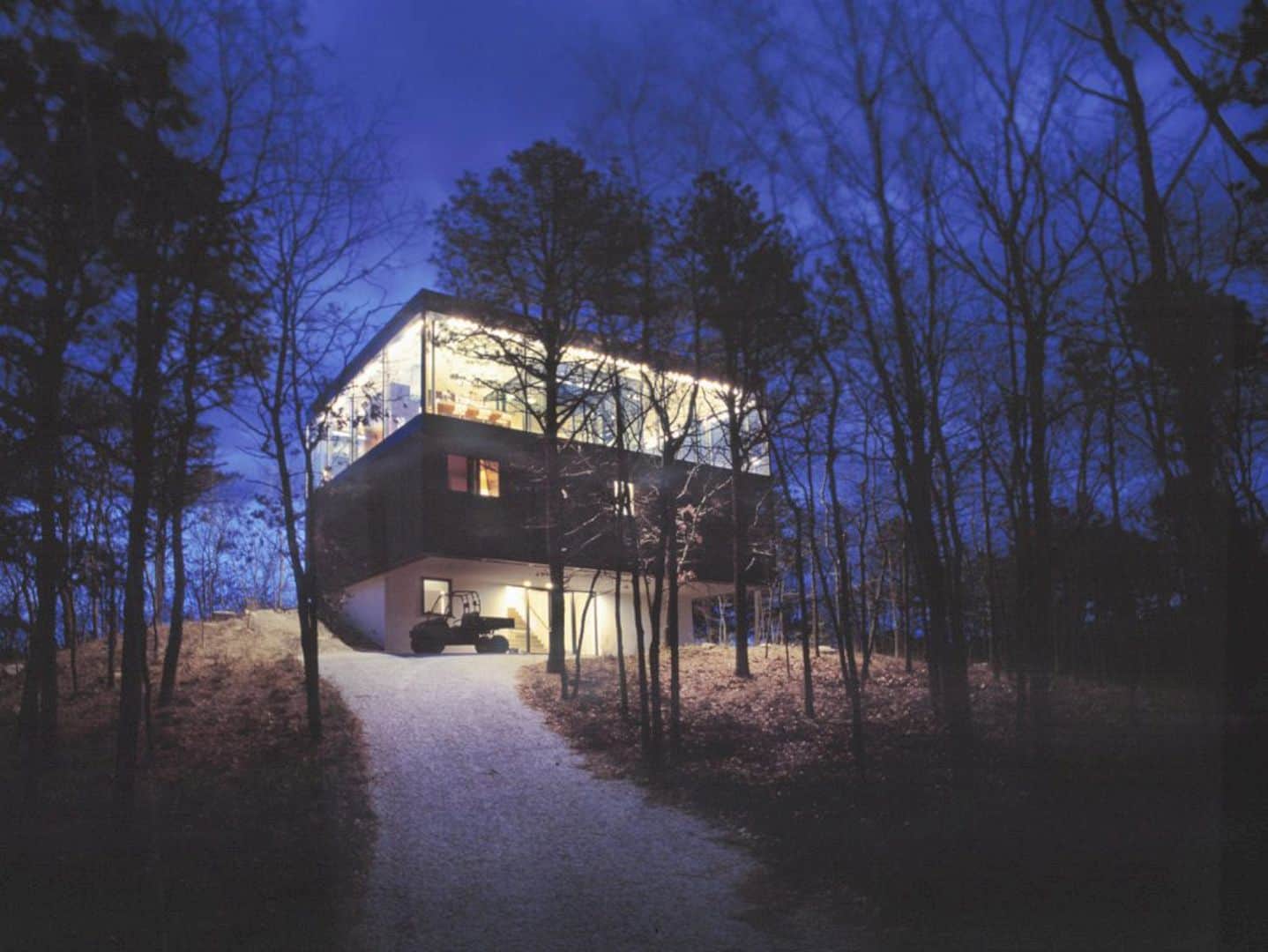
The main house is located in a Water Mill’s wooded area where it brings the house a lot closer to the surrounding nature. As for the main house project of the Water Mill Houses, the architecture firm decided to divide the structure into two parts.
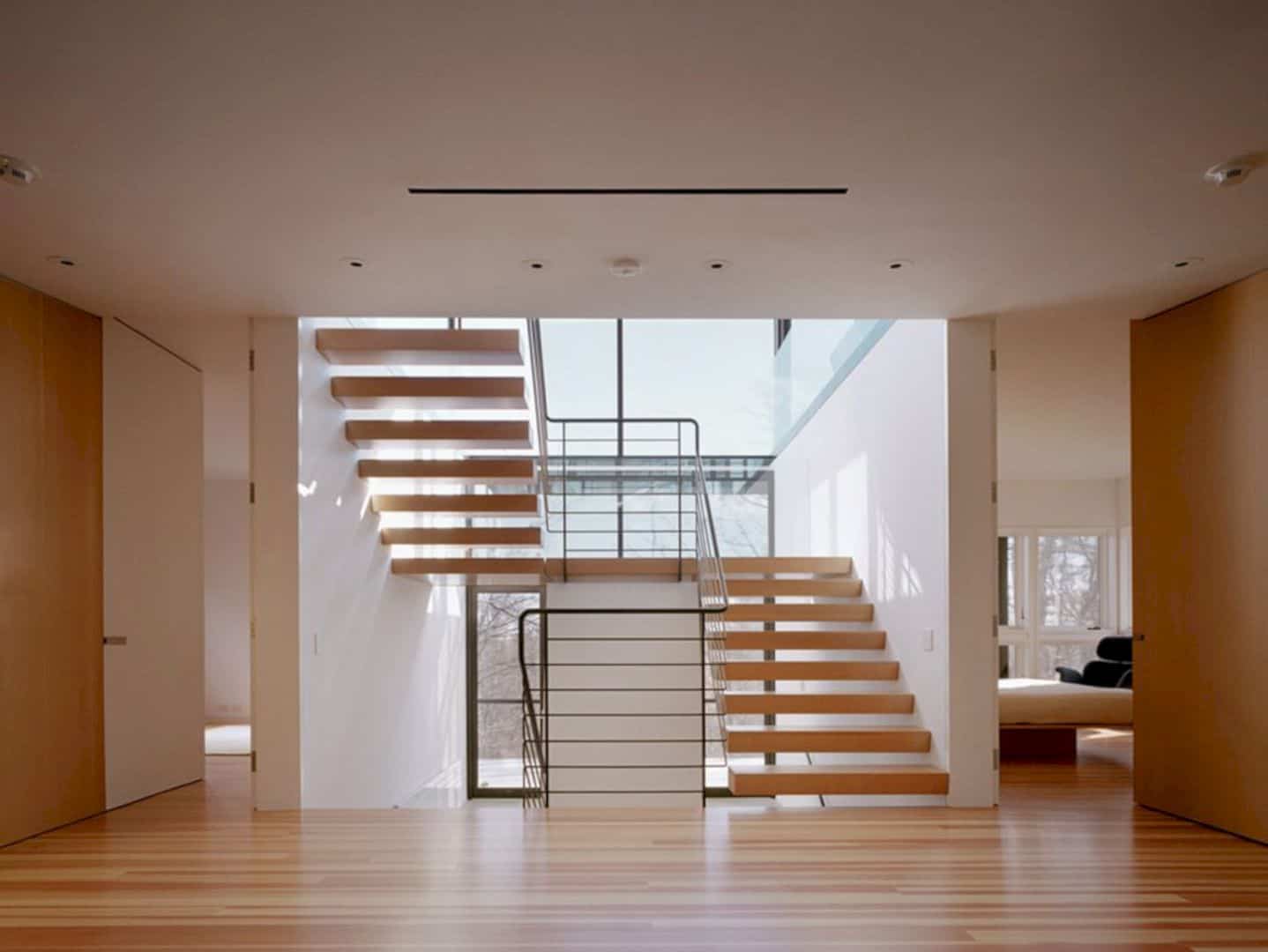
The first part is the ground floor for private spaces, such as bedrooms. The second part is dedicated to social spaces located on the upper floor.
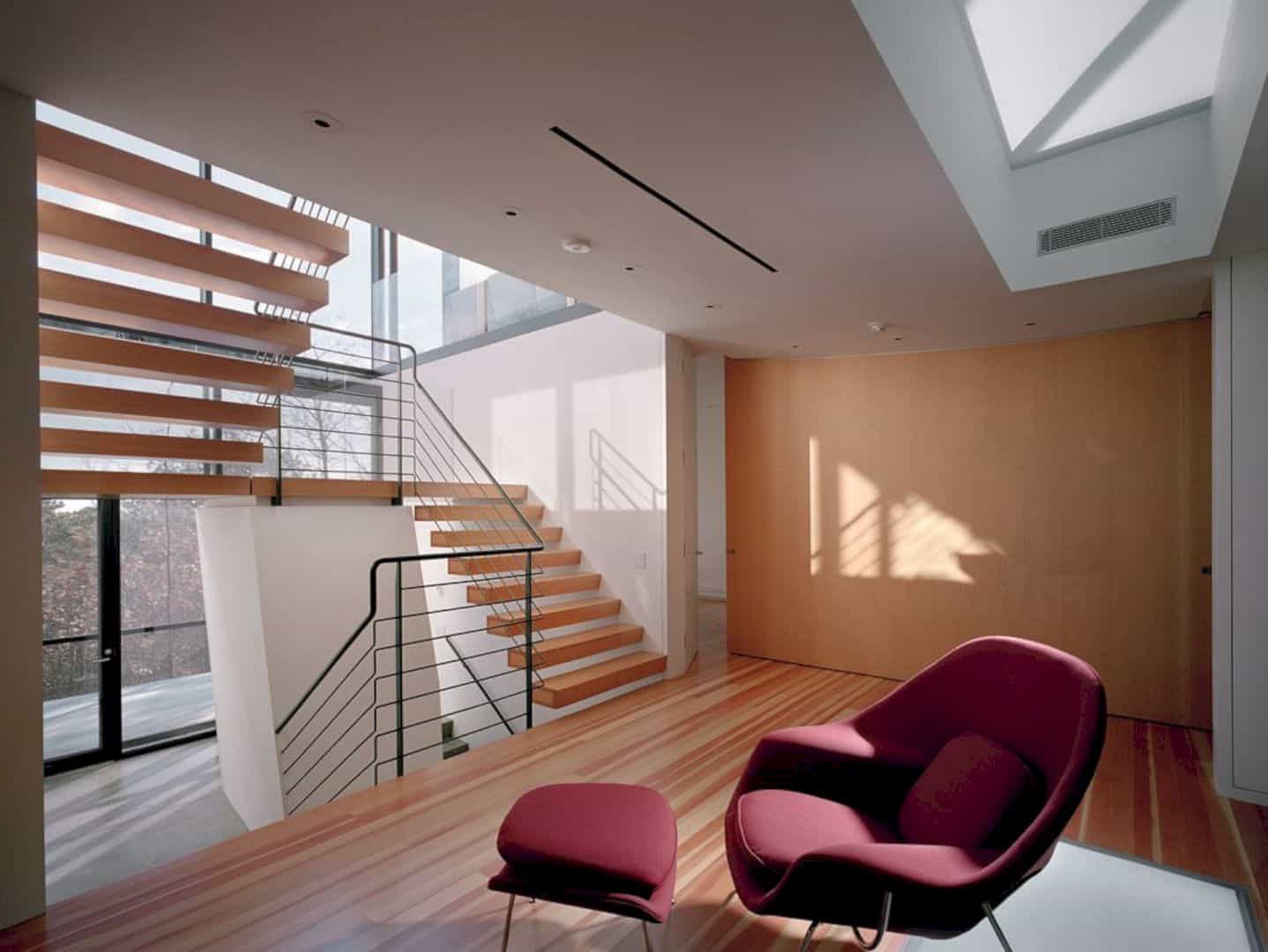
In order to emphasize the privacy of the areas on the ground floor, the firm chose heavyweight fiberglass-screened panels. Despite the material, the firm made sure to choose the façade that still allows natural light to penetrate inside.
A Sense of Openness
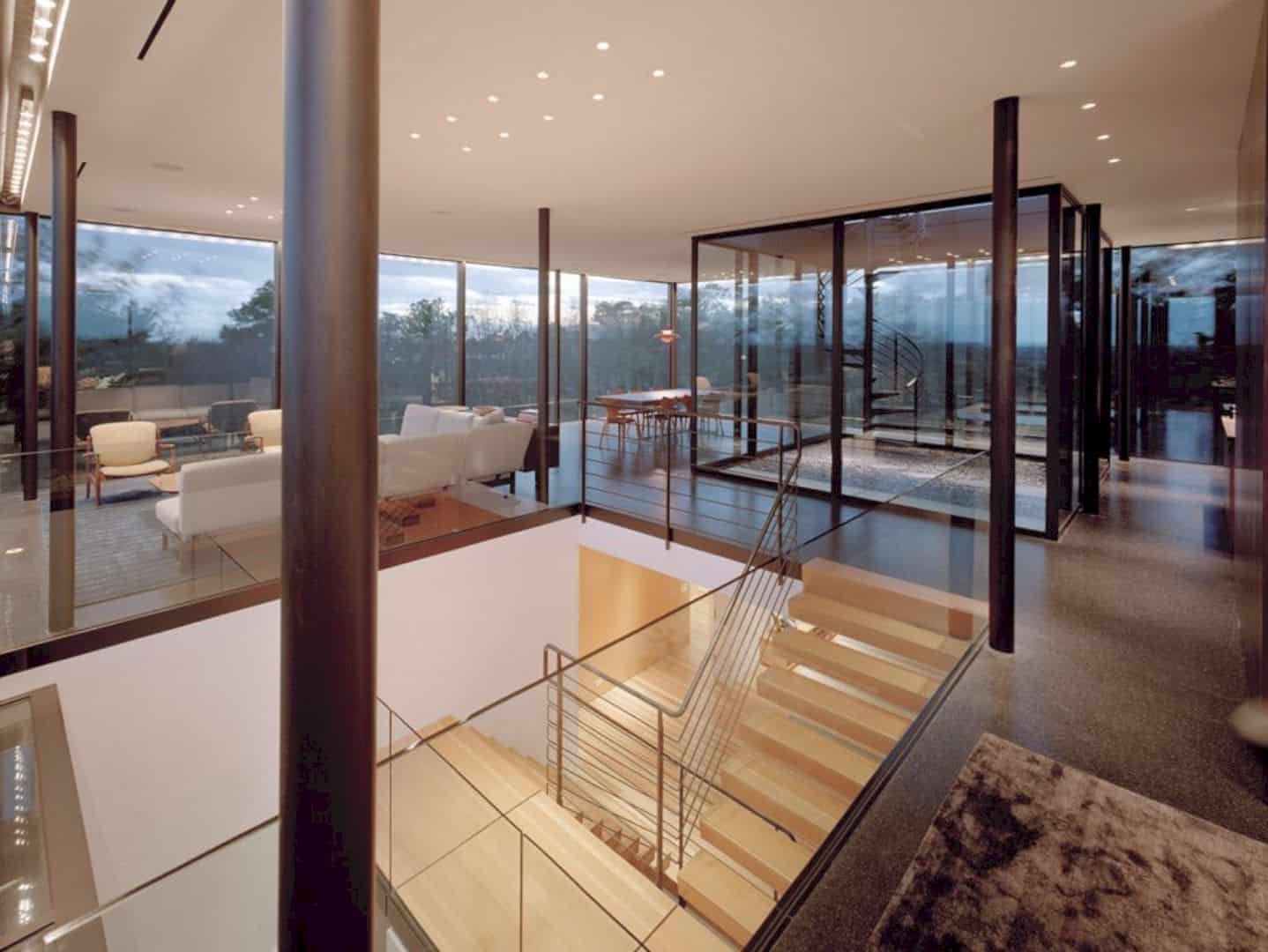
As opposed to the ground floor, the upper floor was designed to create a sense of openness. It was achieved by the installation of the floor-to-ceiling windows throughout the living spaces.
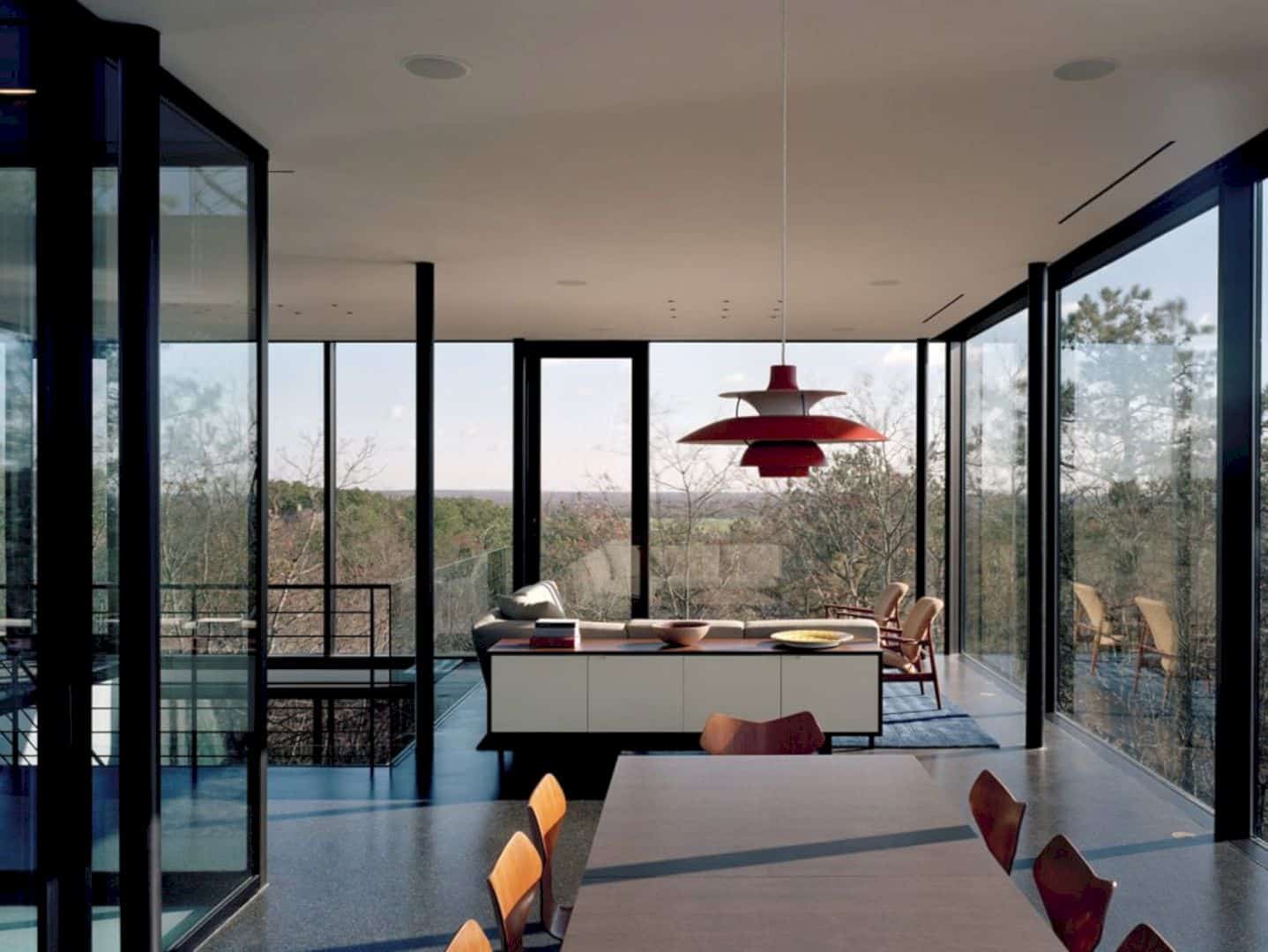
The array of windows allows the occupants to see the breathtaking and expansive views of the forest. It also allows the spaces to bath in natural light.
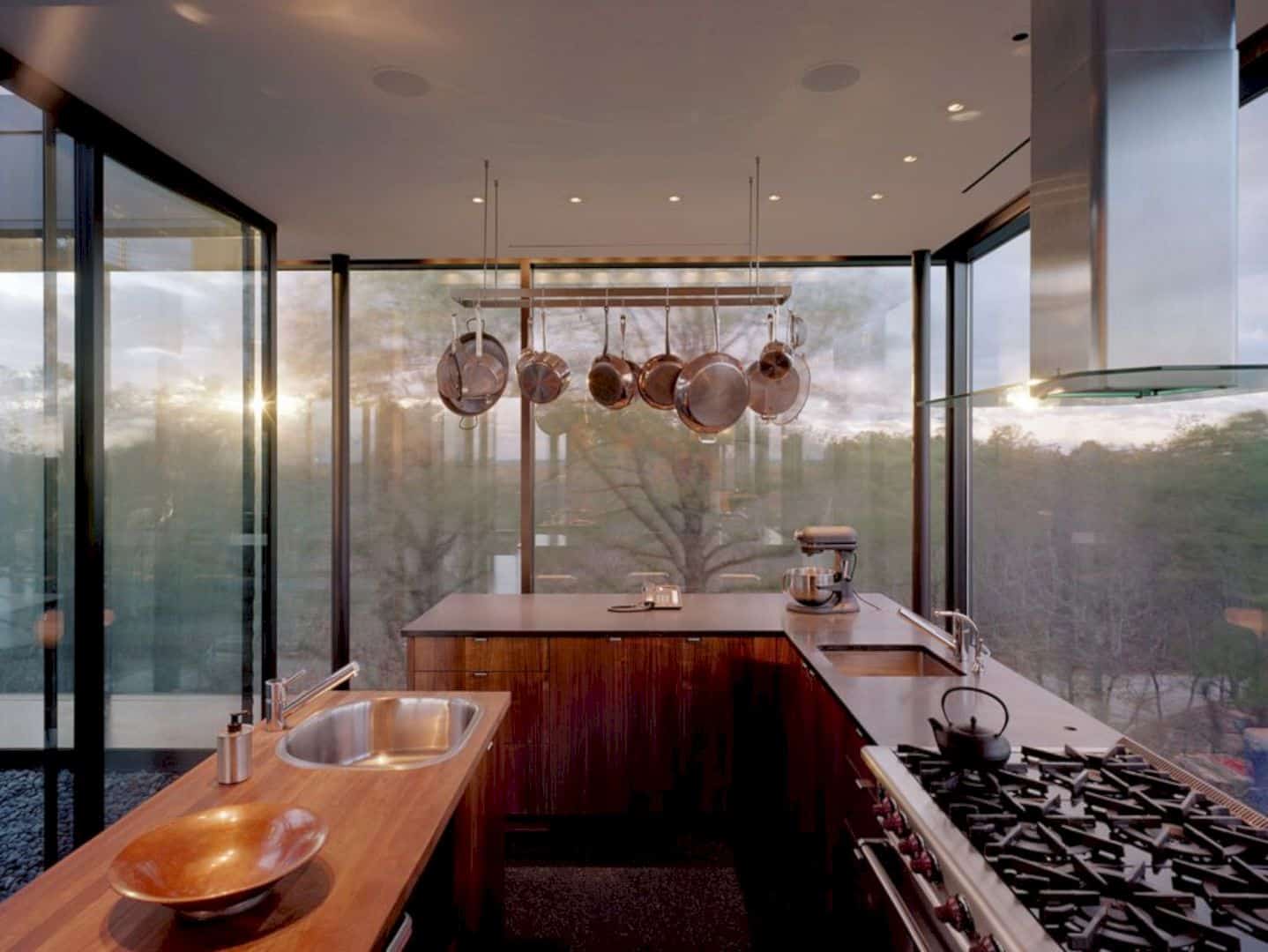
The kitchen design displays the mix of contemporary and classic design with the use of hanged utensils to decorate the area. It has floor-to-ceiling windows just like the rest of upper floor spaces, overlooking the forest views in Water Mill.

1100 Architect also designed a rooftop terrace, providing outdoor space with 360-degree views of the area.
Via 1100 Architect
Discover more from Futurist Architecture
Subscribe to get the latest posts sent to your email.
