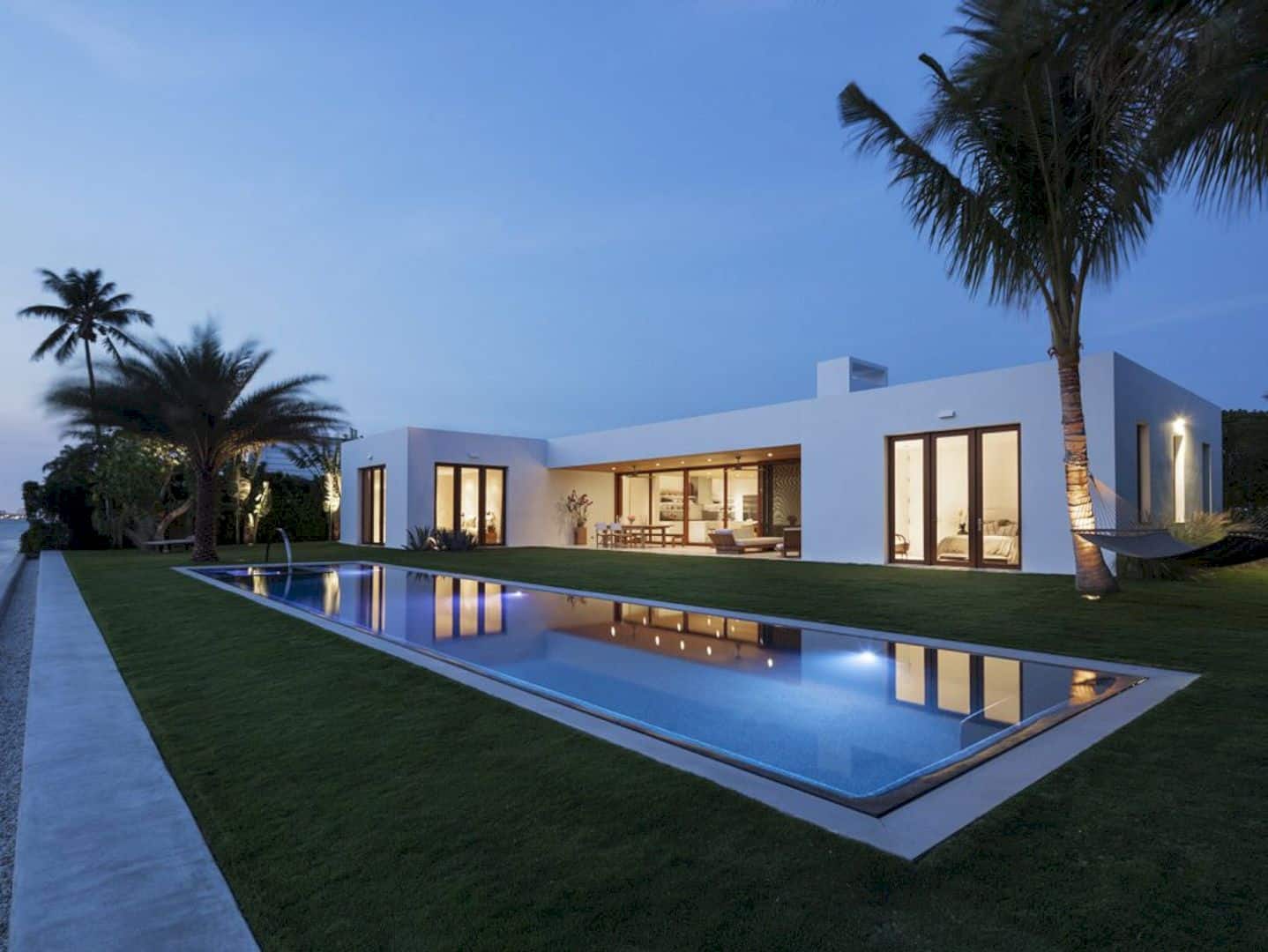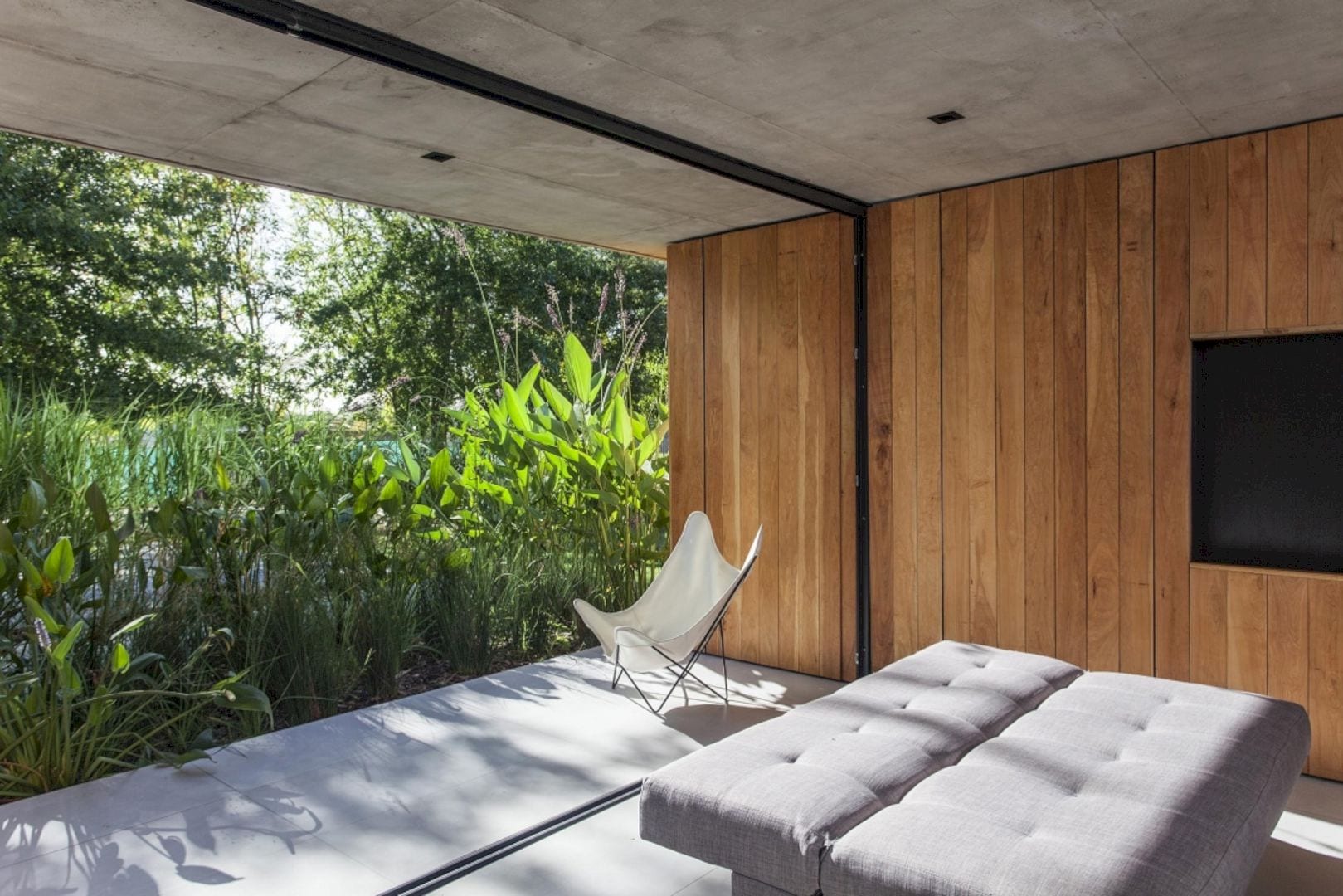Henry Luker is a service engineer. Together with his wife, Andrea designed a generously-sized industrial family house in Barner village, South West London. This house called Luker House. They have some severe constraints, especially about the flood risk, daylight issues, and also privacy. With British stock brick material, they succeed to form a new house which is dictated by the context.
British Stock Brick
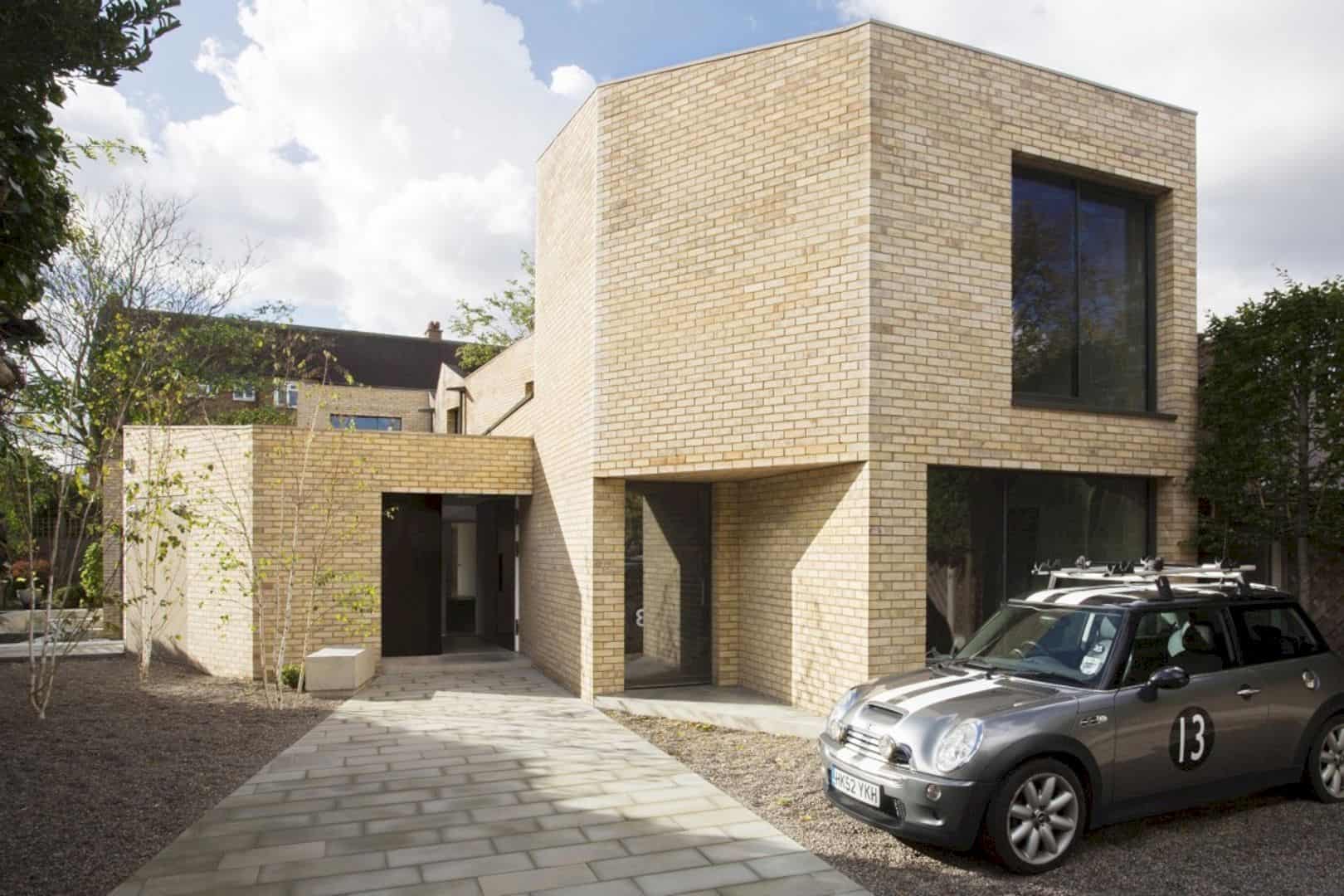
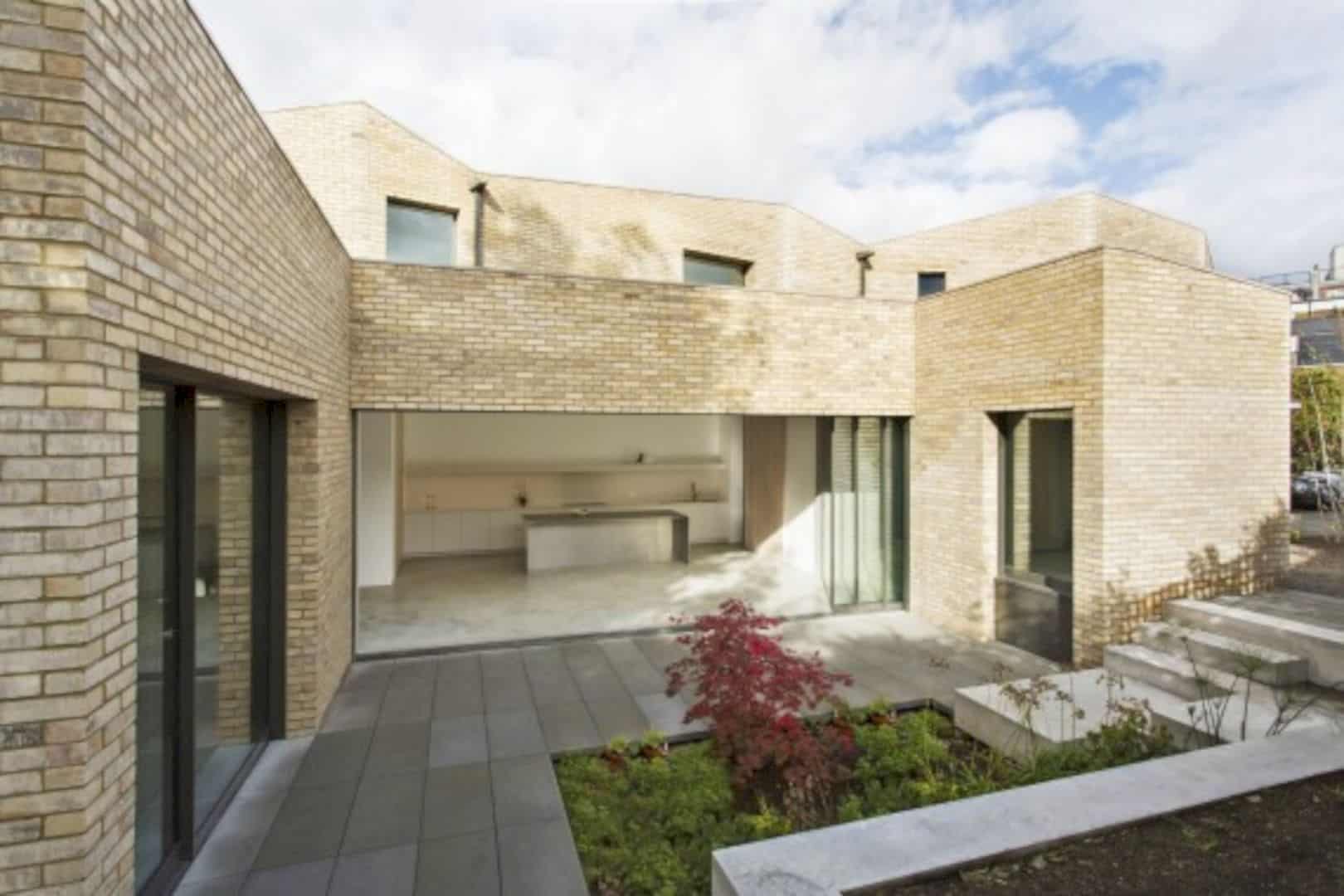
Luker House is designed with two floors which are hugging the rear boundary. The single ‘pavilion’ elements are extended into the house site to envelop a courtyard. The detail of this house is about British stock brick to be used for house architecture.
Living Spaces
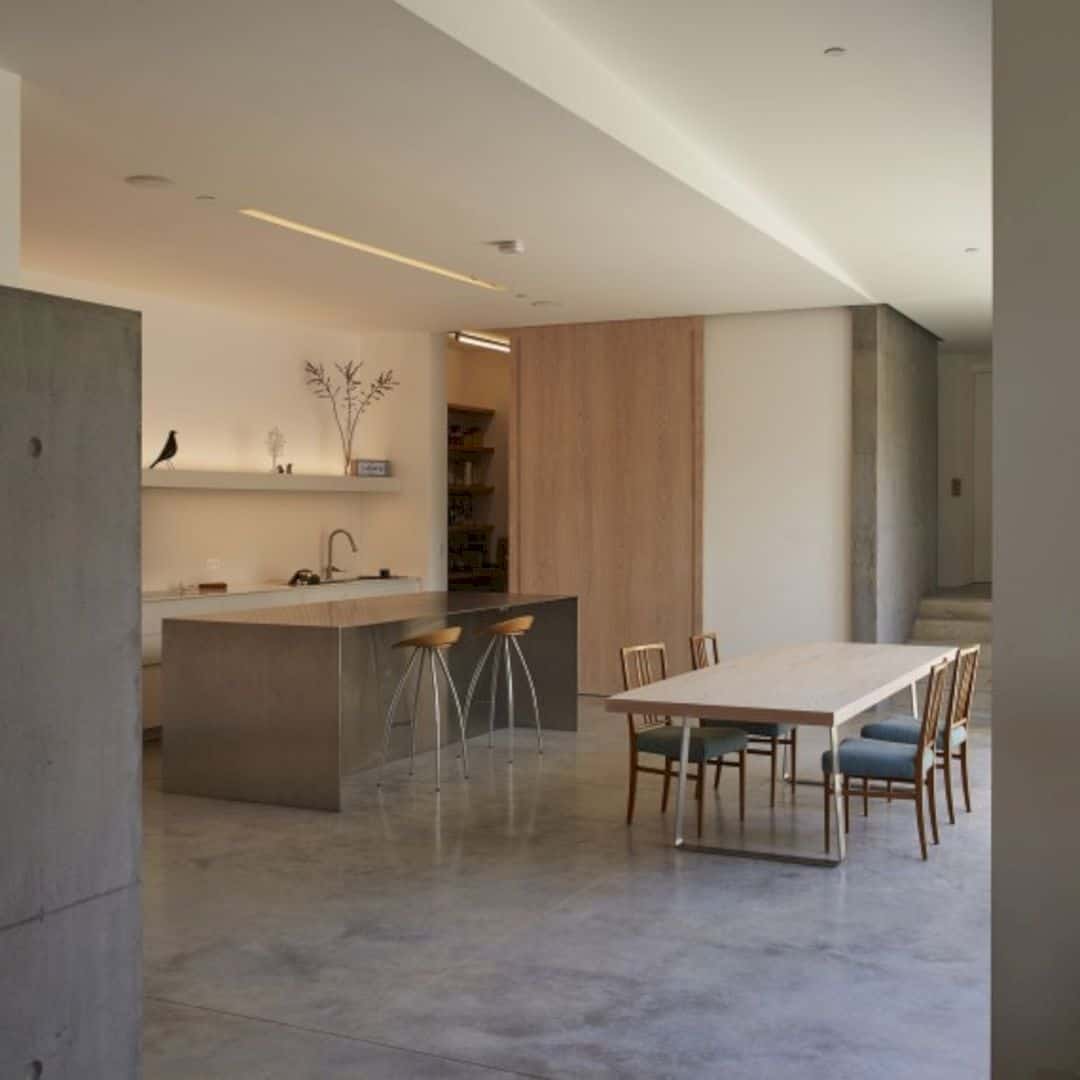
The living spaces are located on the ground floor. The whole spaces are opened and also sunken into the courtyard of the house. The purpose is about making sure the privacy and also to enhance the space journey sense, especially with the large and proportional living room.
Materials
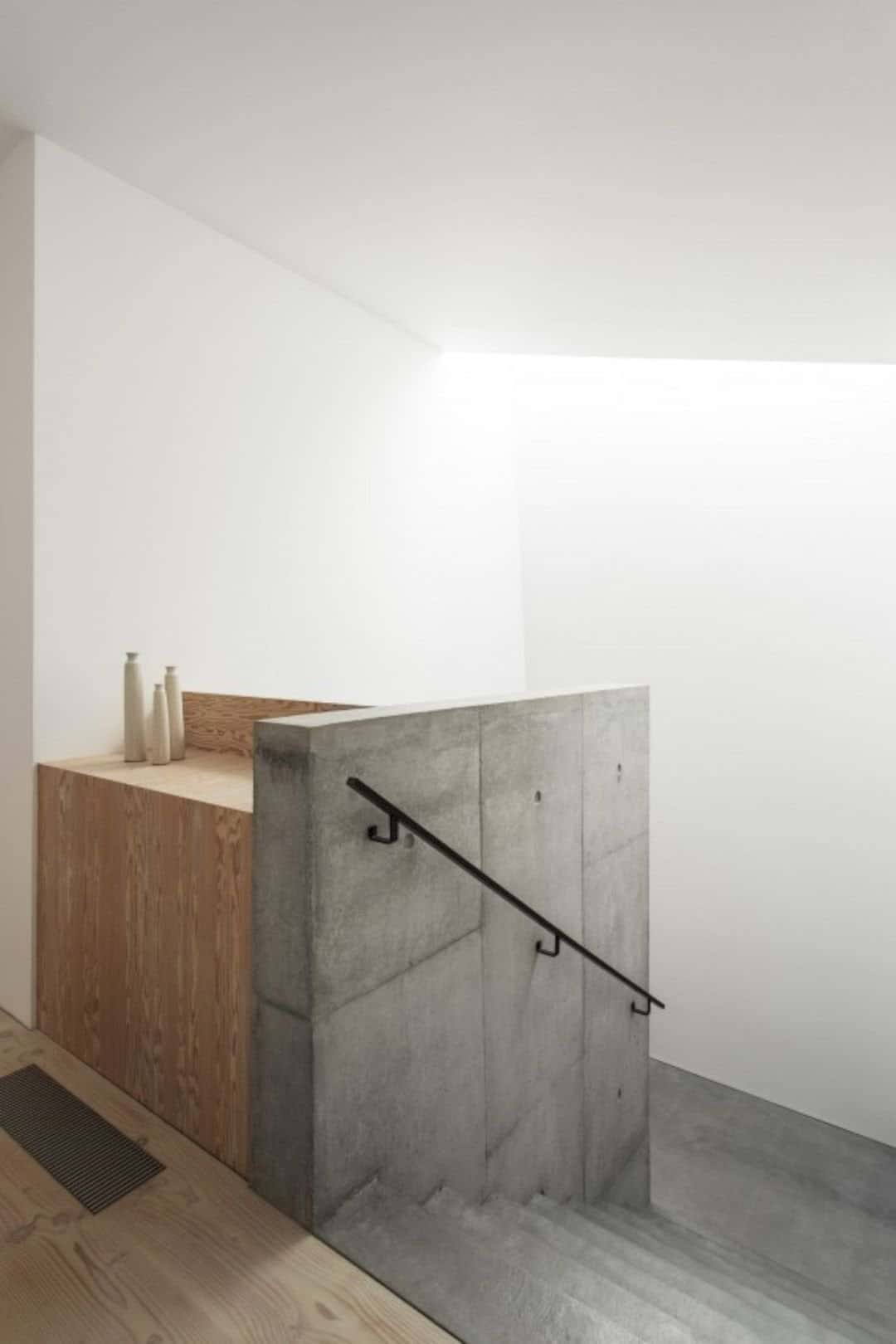
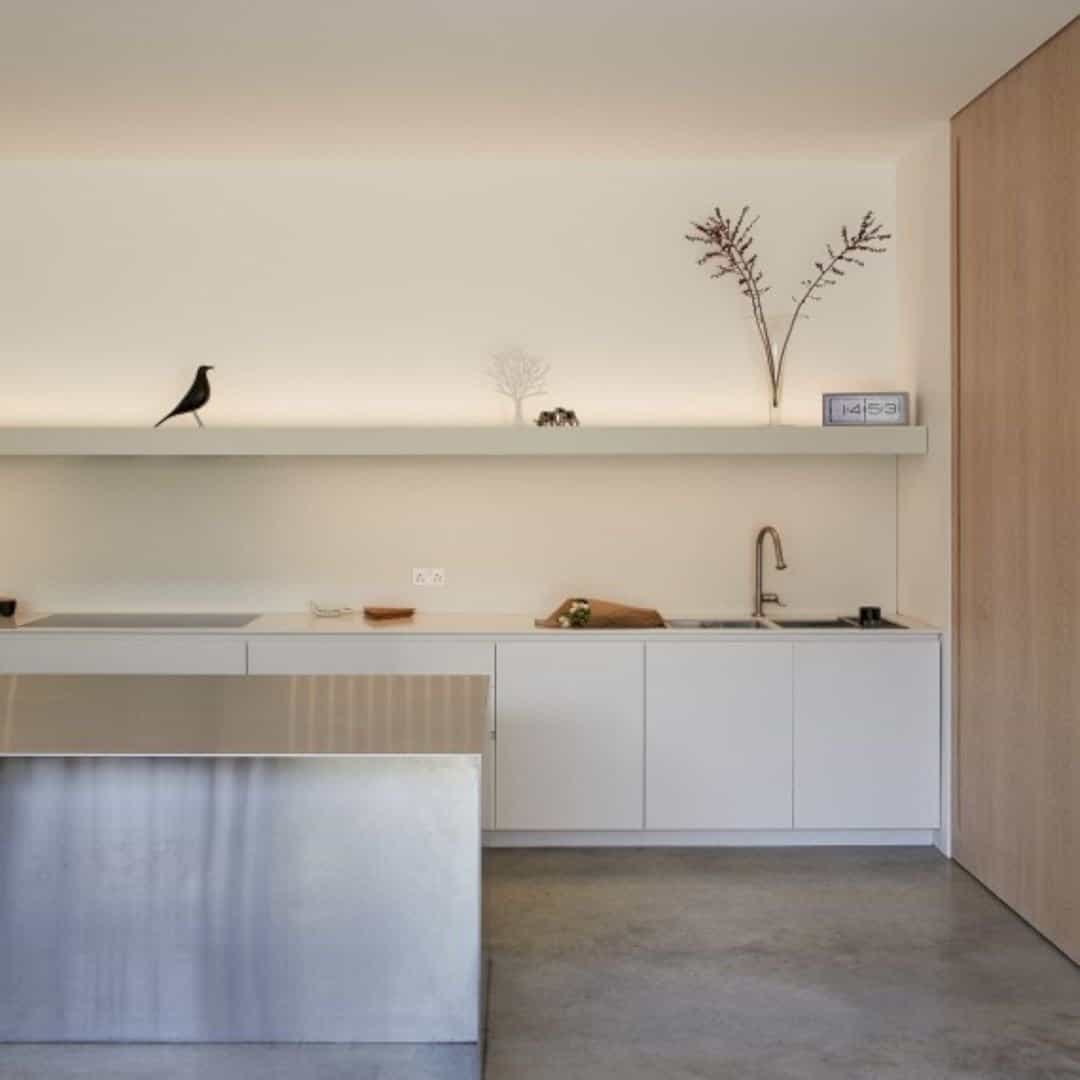
The concrete is used in both the form of an in-situ stair and also on the ground floor level. This interior design is based on the previous industrial nature of the house site. The bronze is also used to complete the concrete and the brick.
Glass Sliding Door
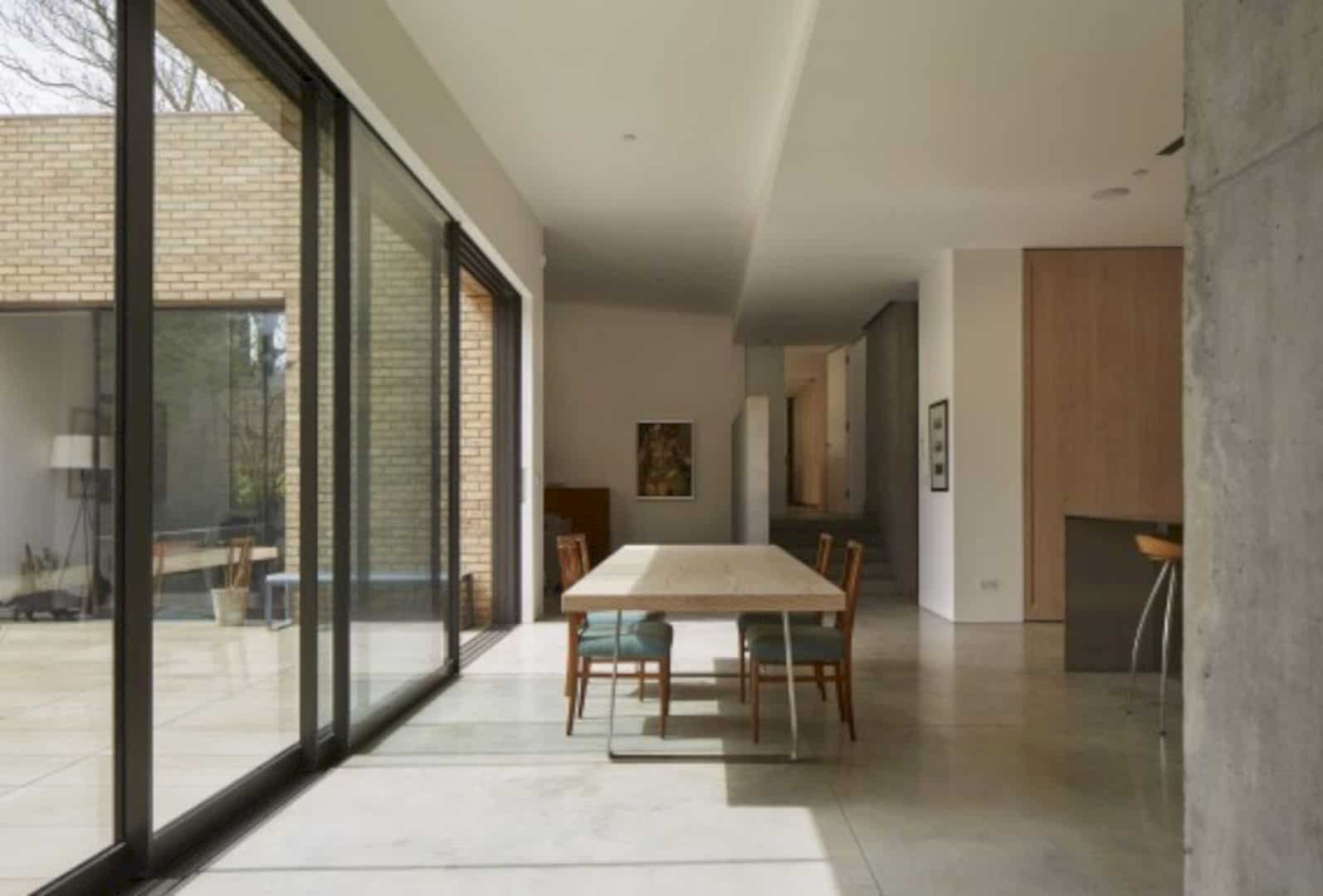
The glass sliding door is built with a black frame. With this door, the whole view and sunlight come to the interior of Luker House space freely. The door is not only offering the beautiful view but also adding a modern accent to this industrial house.
Landscape
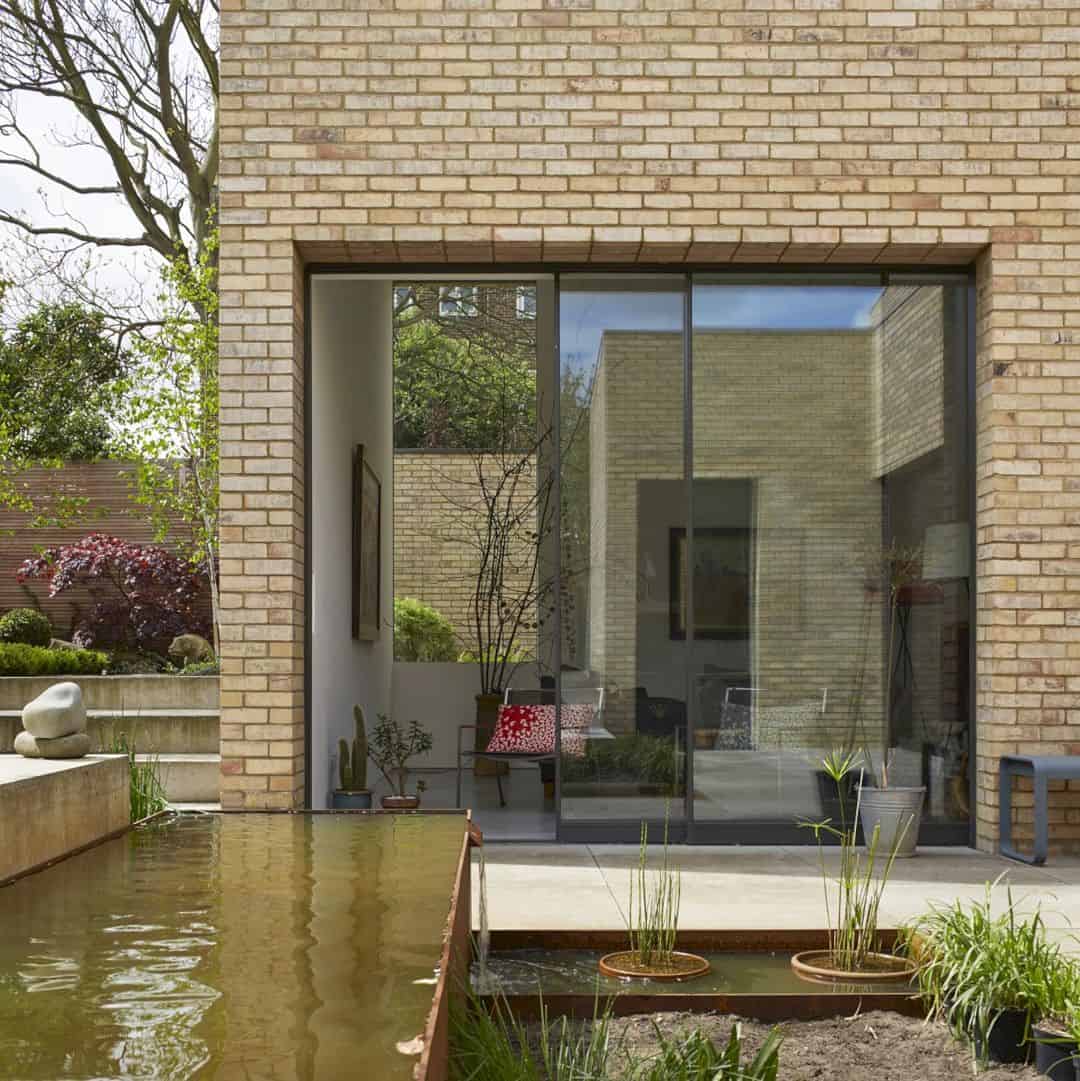
The landscape is designed with the ideas from Tom Stuart Smith. The concrete retaining wall can wrap the courtyard on the exposed side of the house. It provides the seating area and also a pool complete with two stacked bronze water tanks.
Drawing
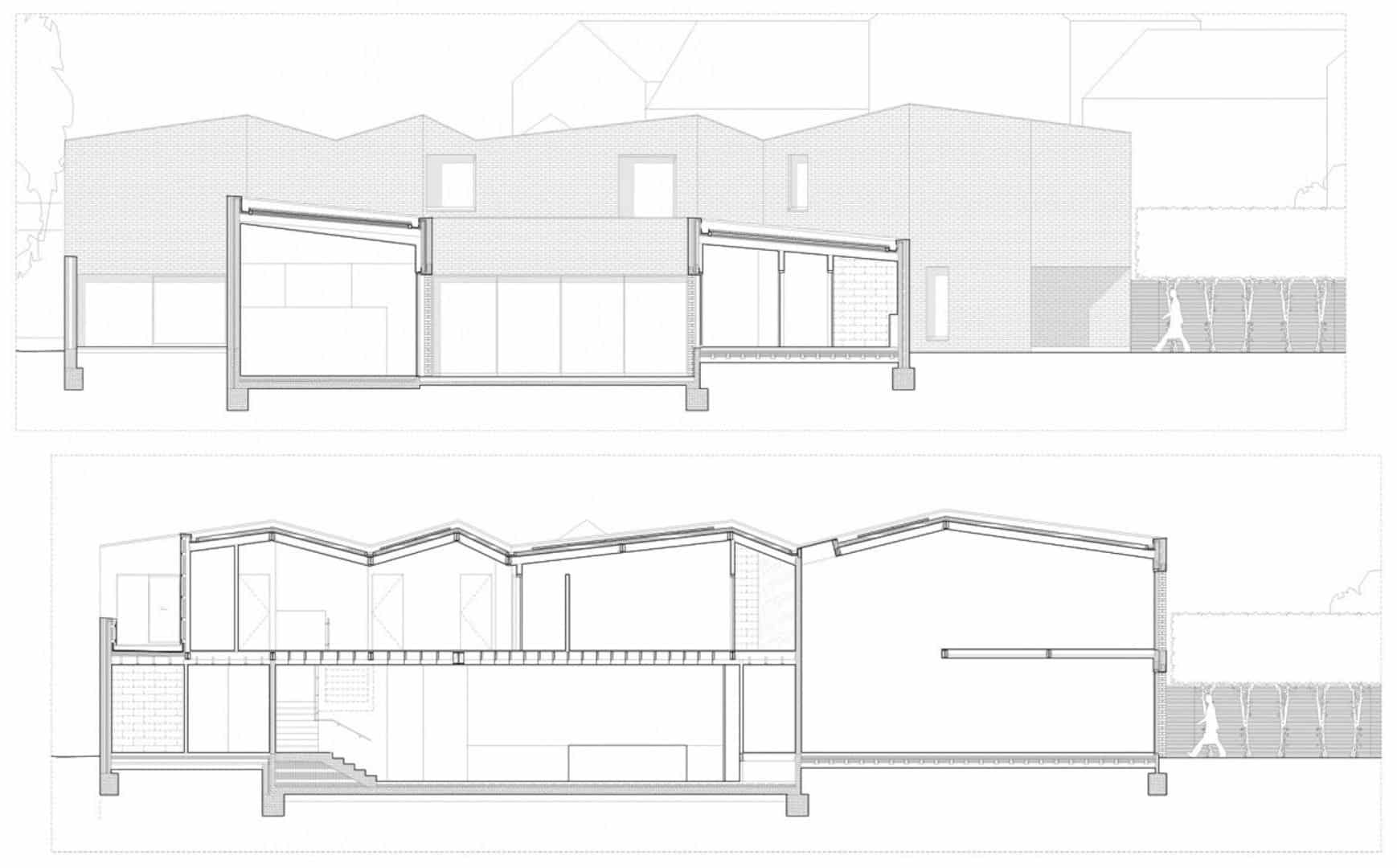
The drawing of the house is made based on the site area. The house is built with a long construction and it is divided into two main floors. The use of British stock brick is focused on the front side of Luker House, attracting everyone who sees it.
Discover more from Futurist Architecture
Subscribe to get the latest posts sent to your email.
