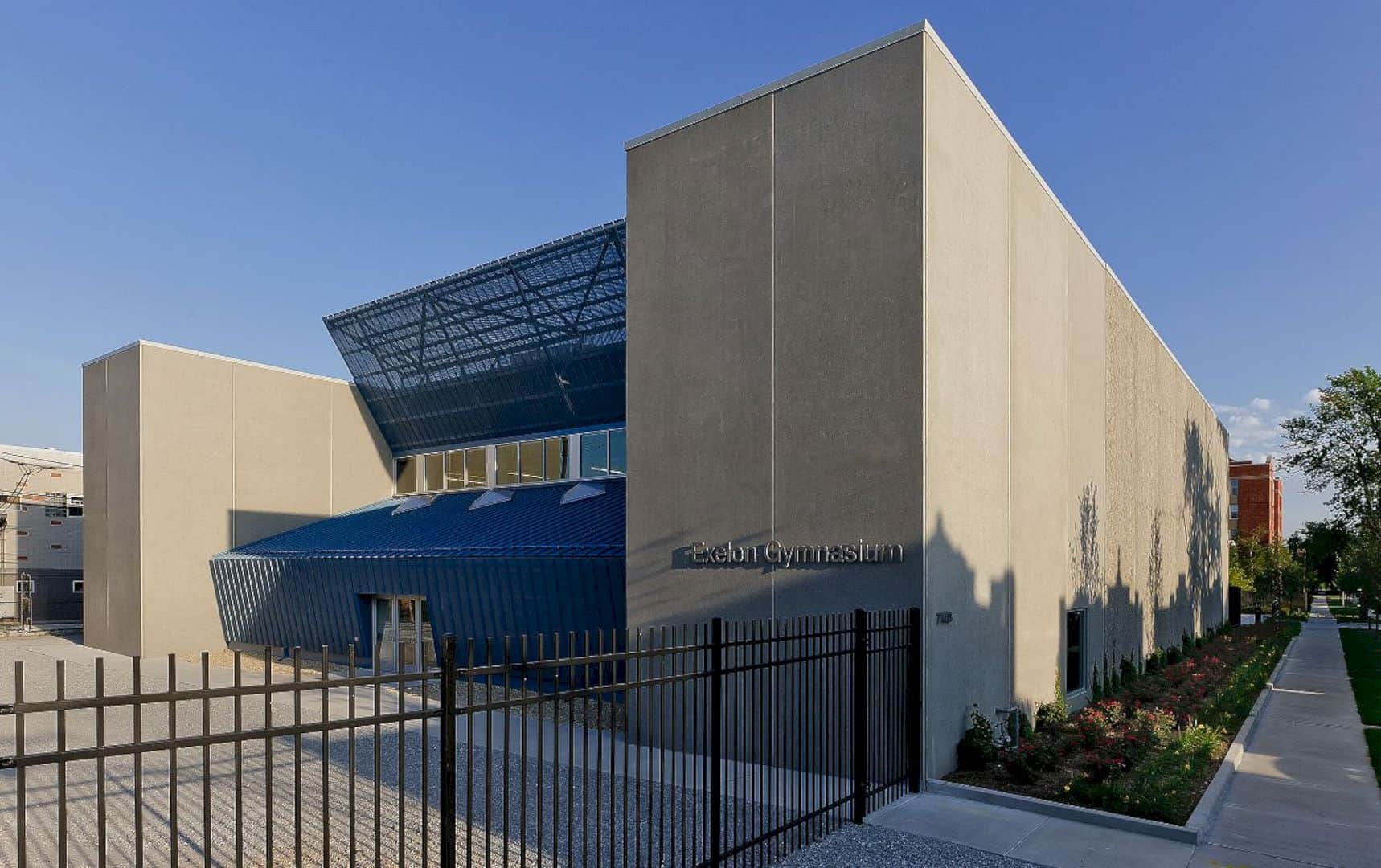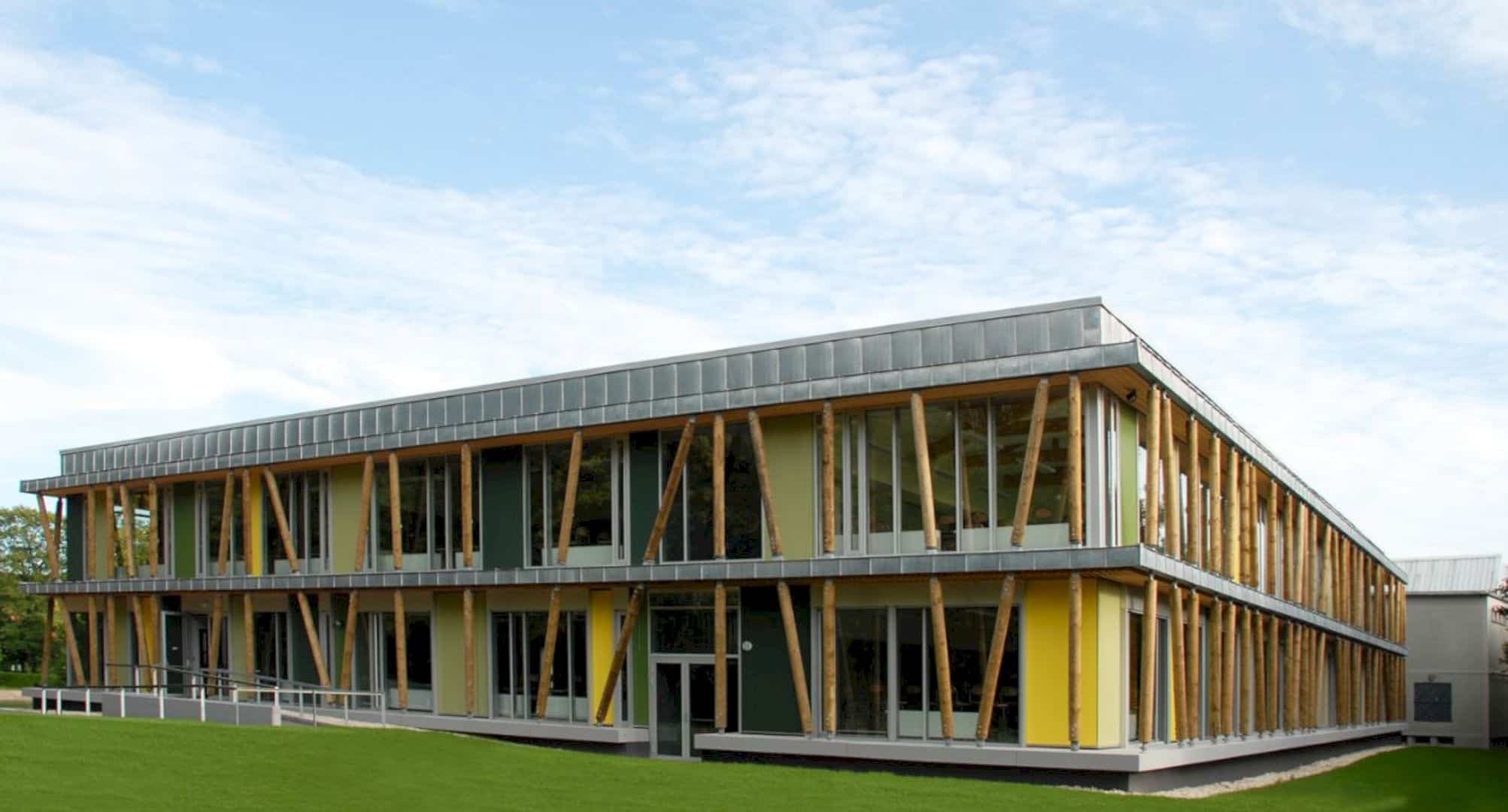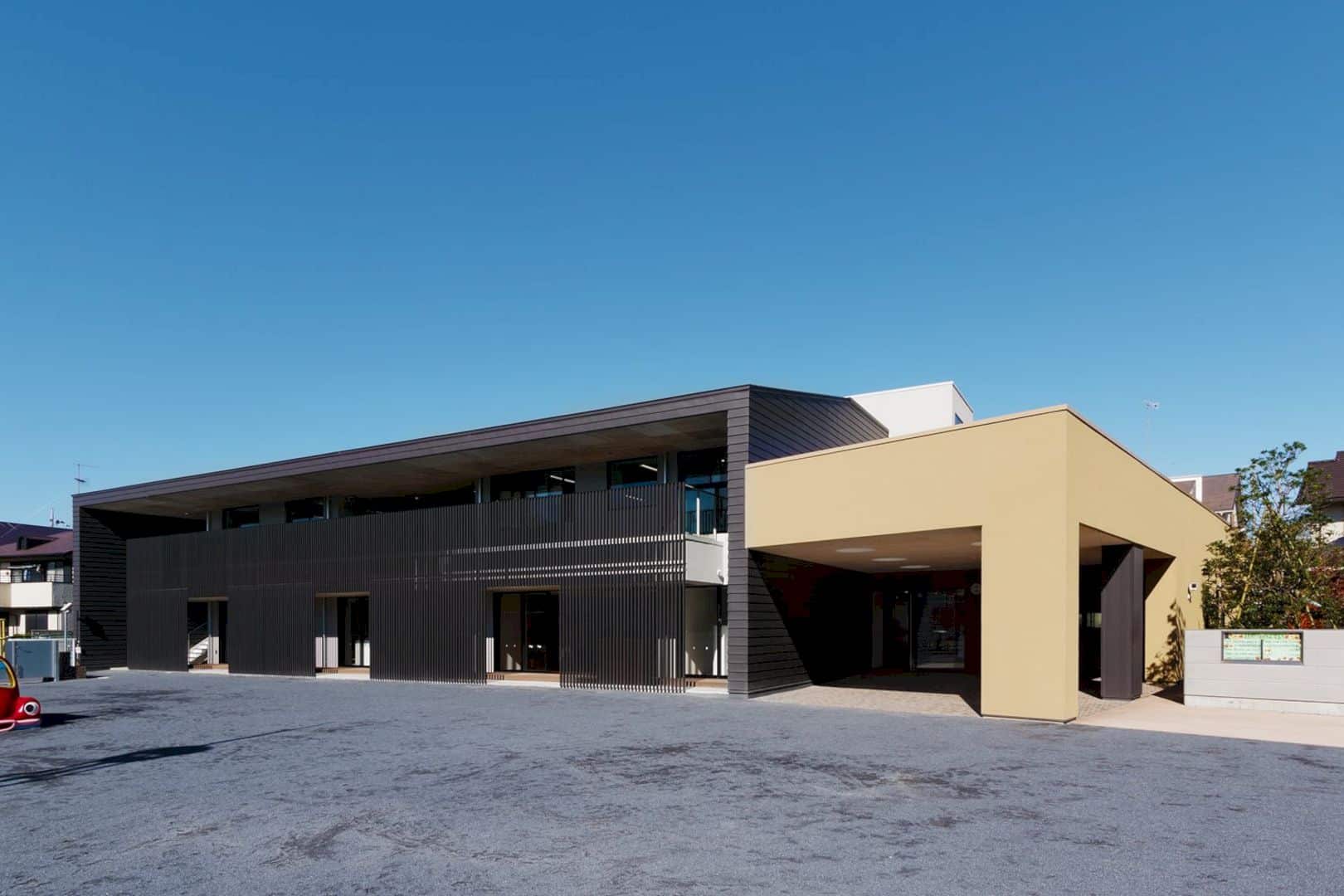Berkeley Carroll School Performing Arts Center is located in Brooklyn, New York. Designed by 1100 Architect, the art center is the result of the transformation of an 80-year-old church. The firm then converted the church into a contemporary black-box theater space. Now, with the finalization of the project in 2016, the space is served as the new home for performing arts program in the Berkeley Carroll School.
Berkeley Carroll School Performing Arts Center
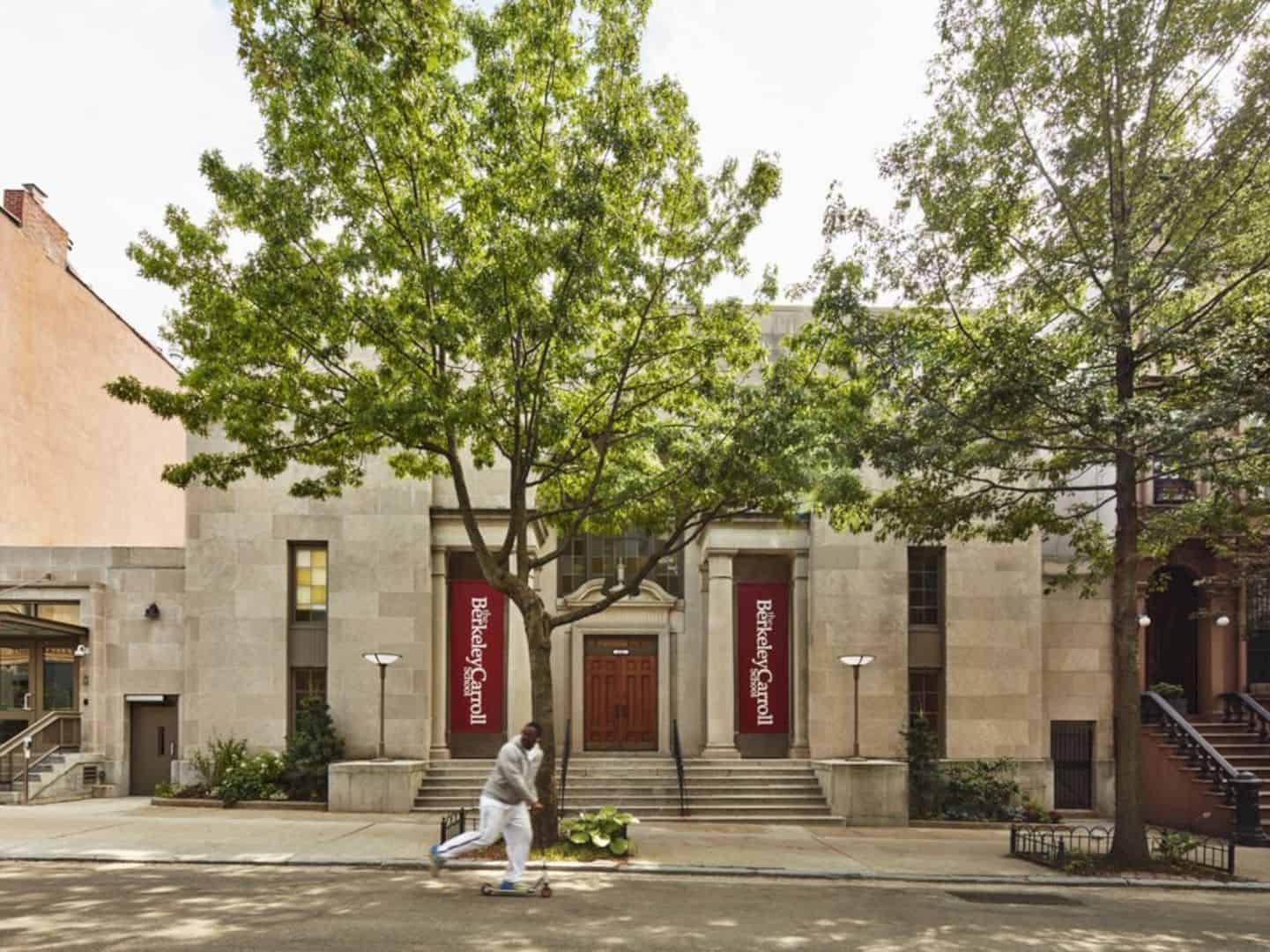
Berkeley Carroll School Performing Arts Center comes with a staging area, control booth, green room, and set design shops. The entrance directly faces the public road where you can see two signs of ‘Berkeley Carroll School’ on either side of the main entrance.
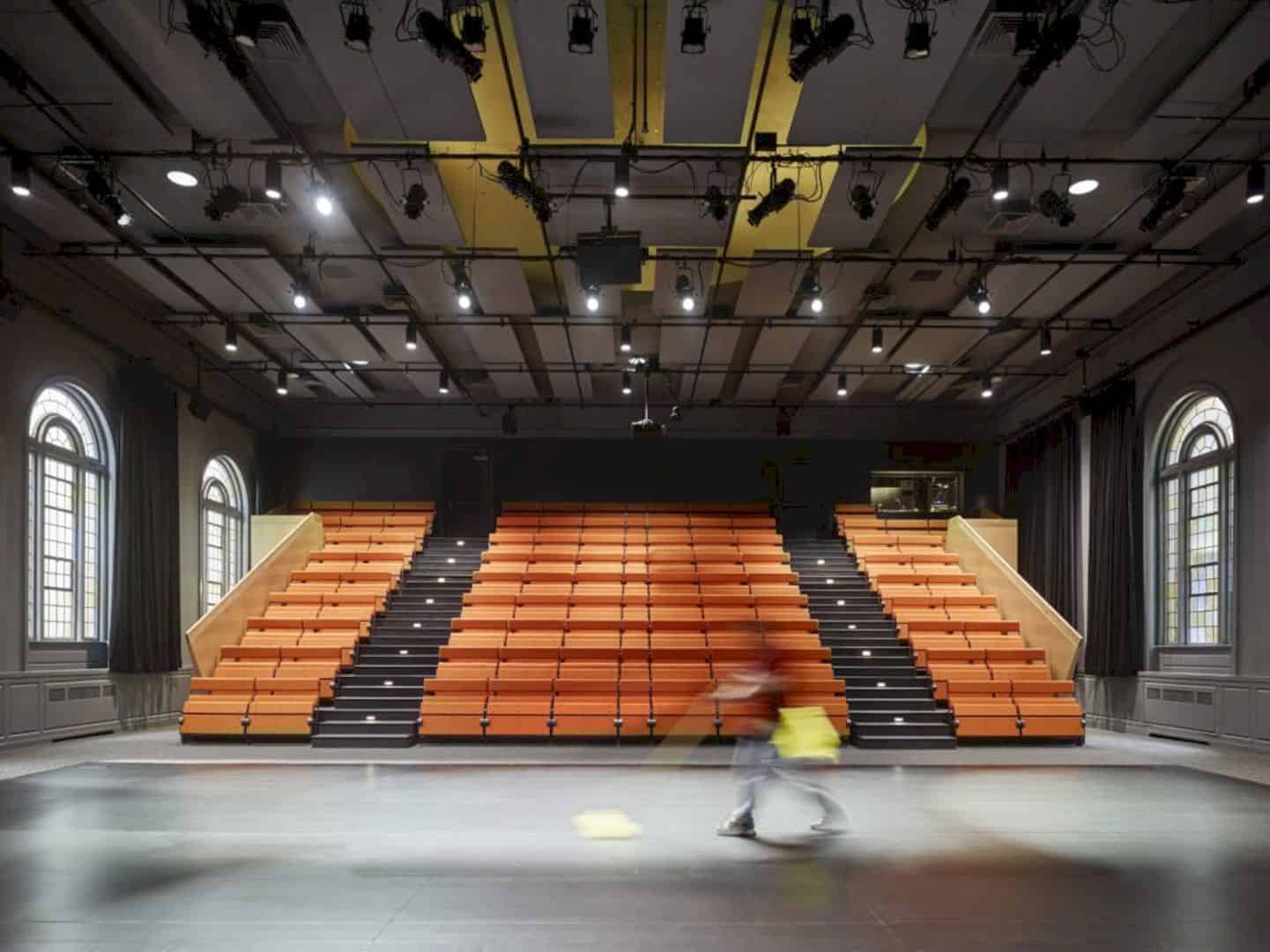
The firm designed these spaces to become a dynamic performance venue instead of a single-use space like previous design.
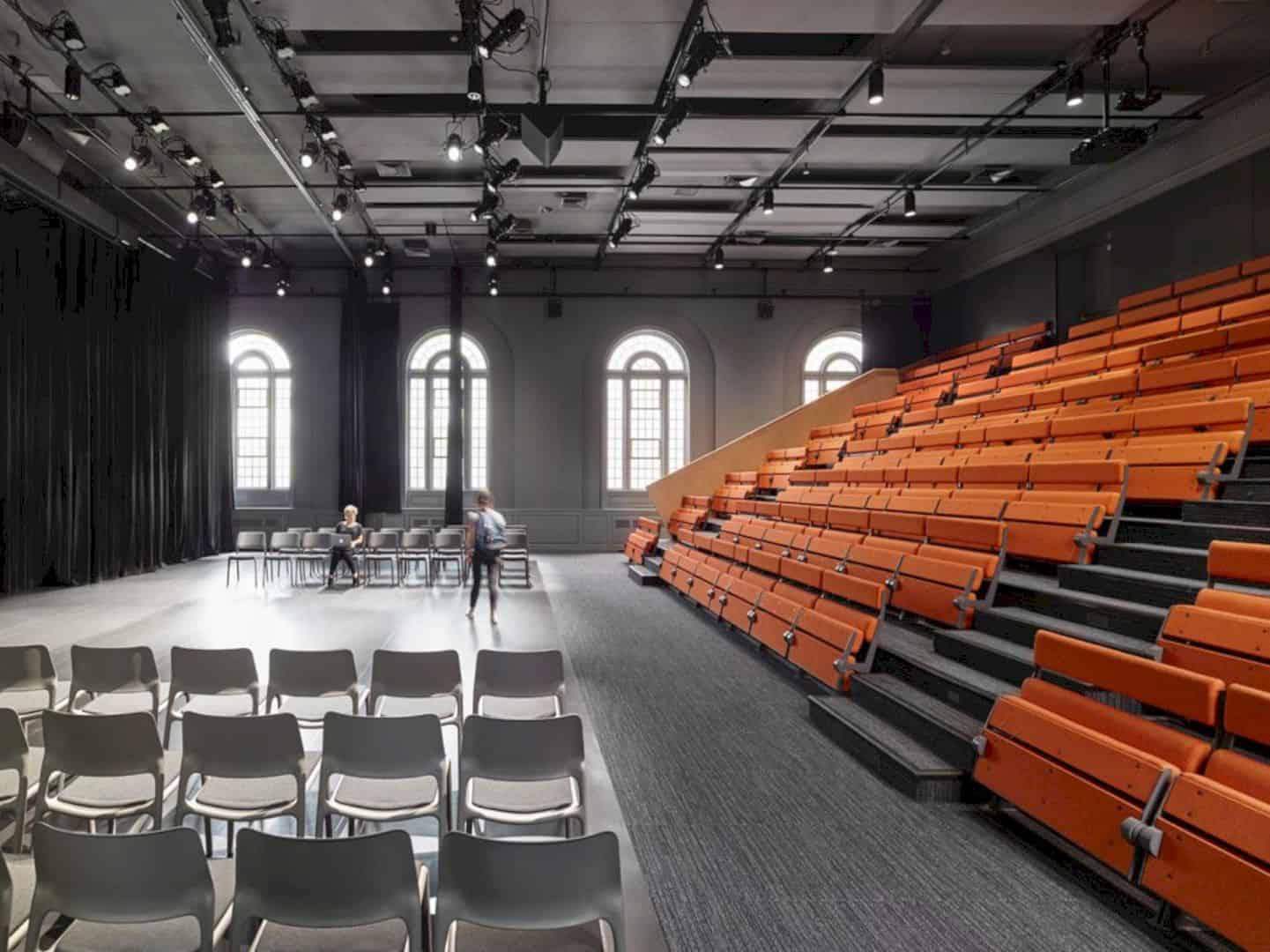
The venue can accommodate 400 audience members. It also can be used to stage a different type of performances, such as plays, concert, and dance recitals.
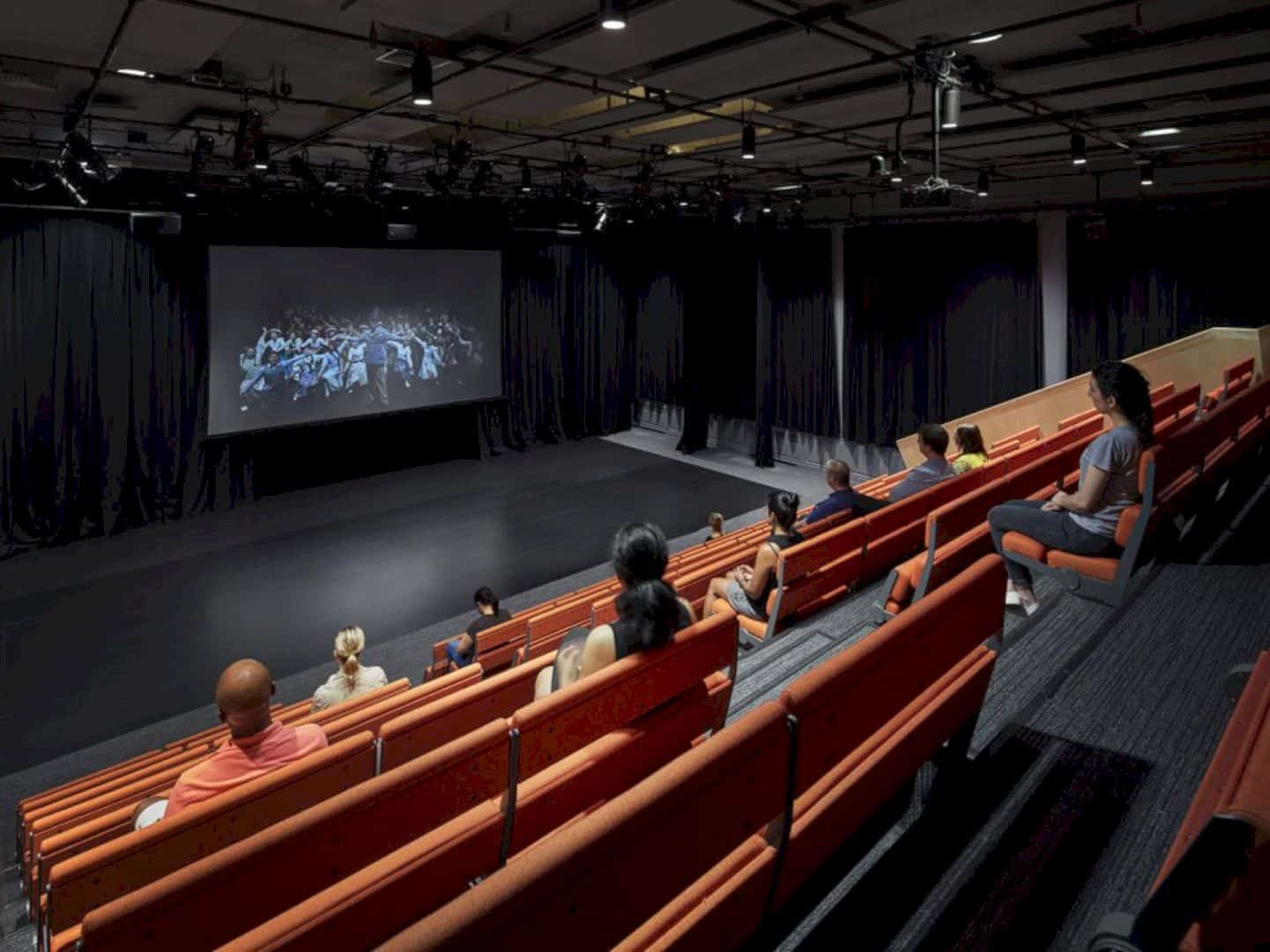
The venue provides facilitation for film screenings when needed. The students can watch and analyze the films together through the large screen available in the space.
The Custom-Designed Blackout Curtains
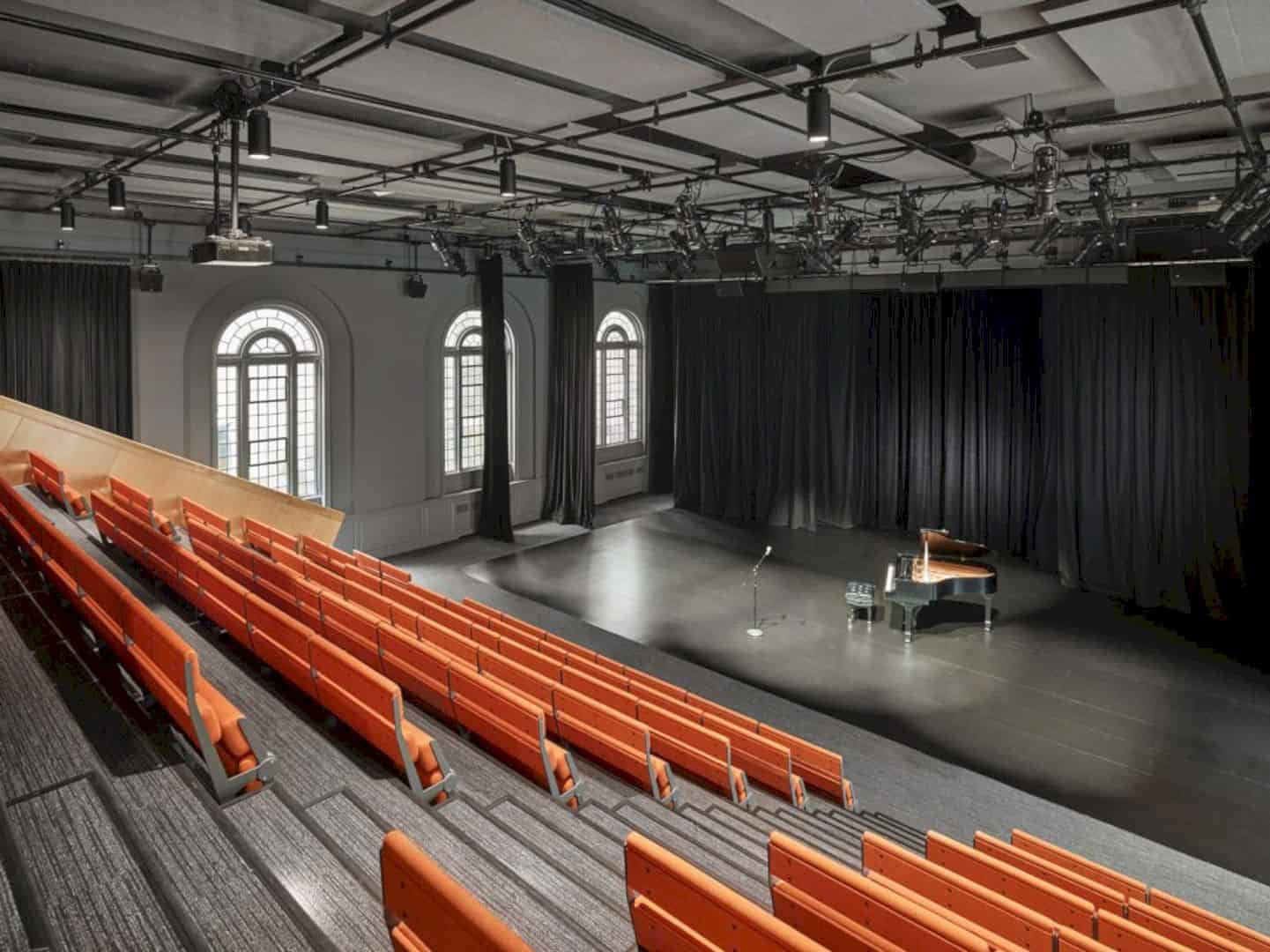
There are custom-designed blackout curtains which come in handy to serve the venue as a lecture hall or classroom. In all, the curtain allows the space to be more flexible for other opportunities than stage performances.
Via 1100 Architect
Discover more from Futurist Architecture
Subscribe to get the latest posts sent to your email.
