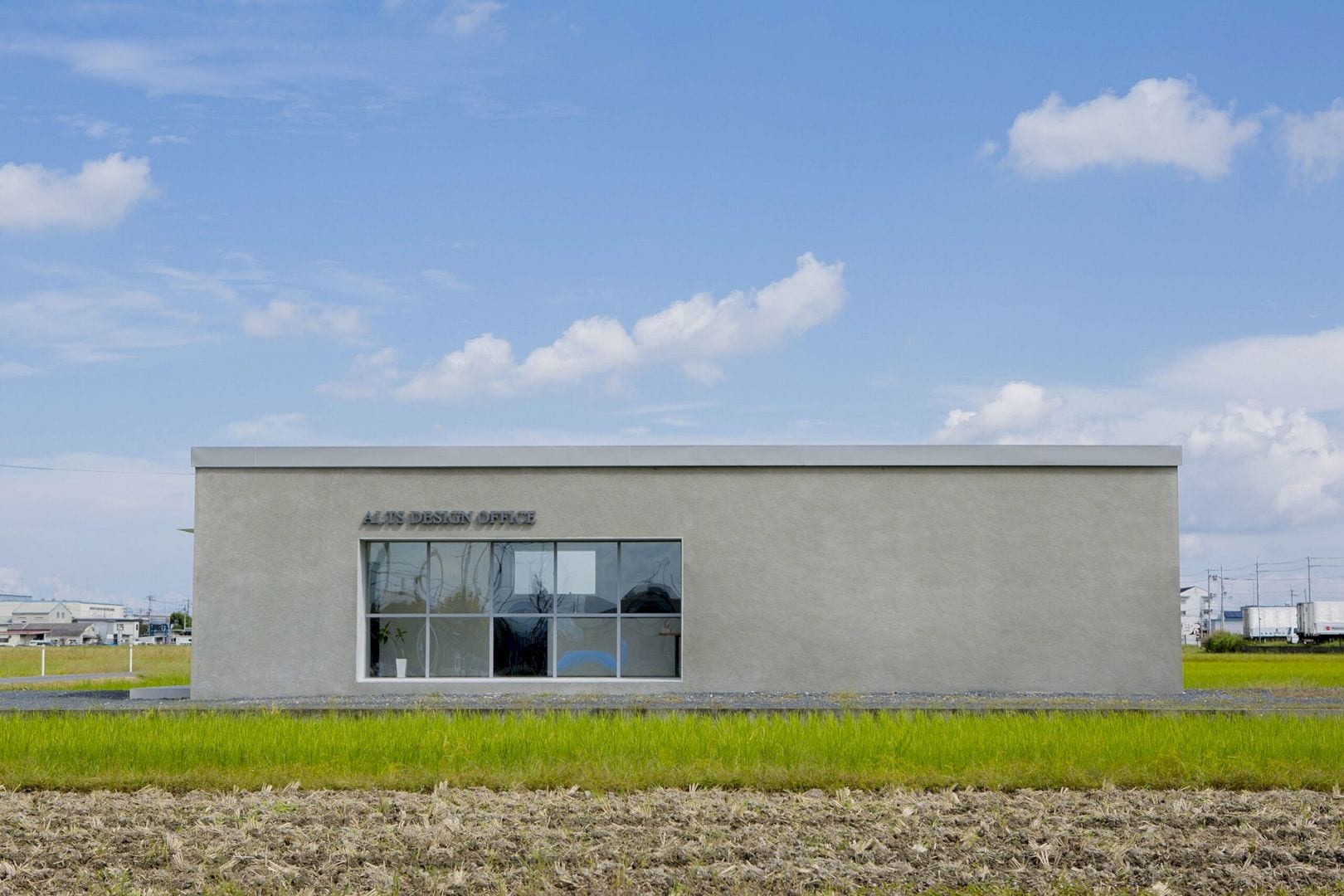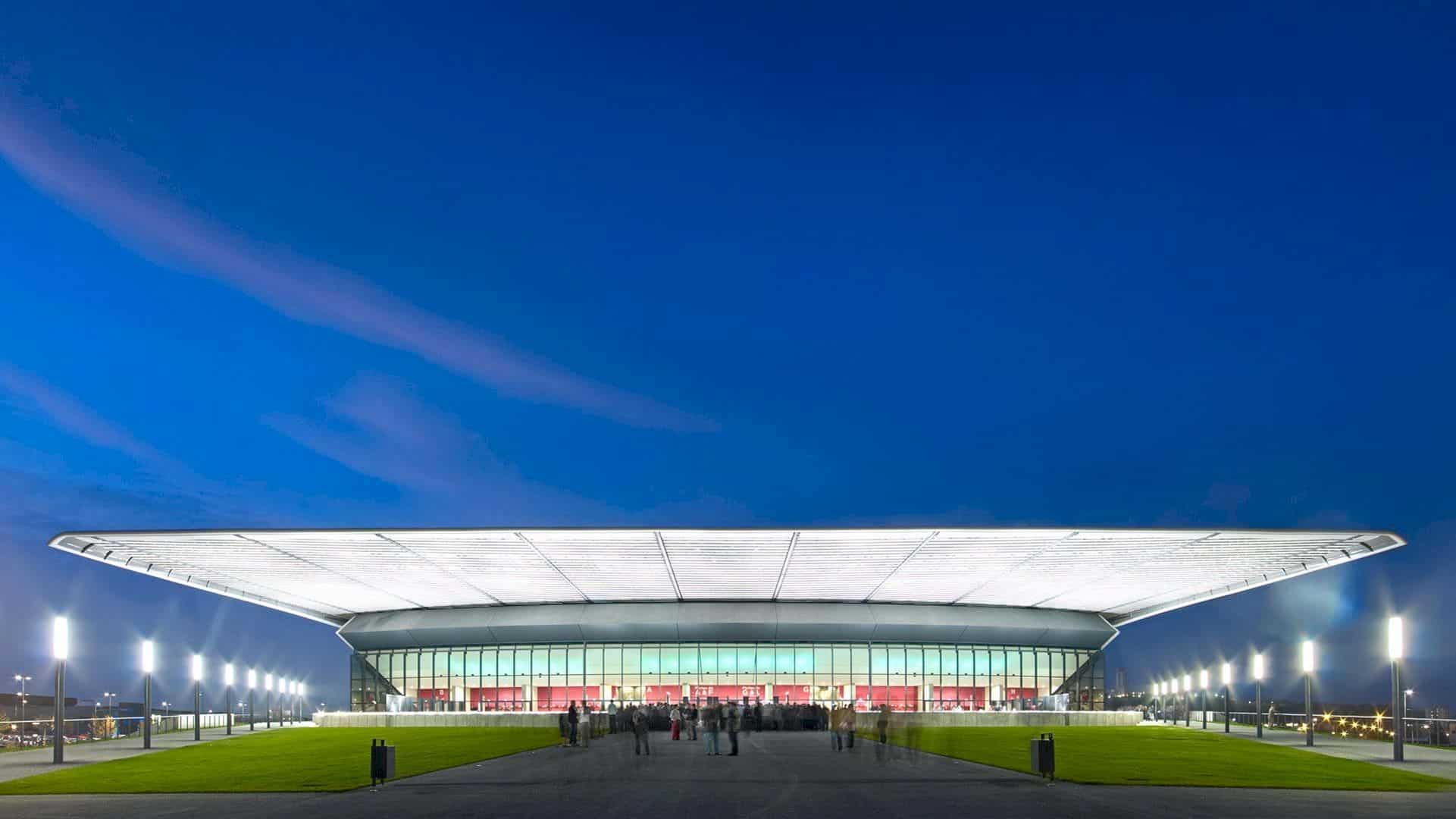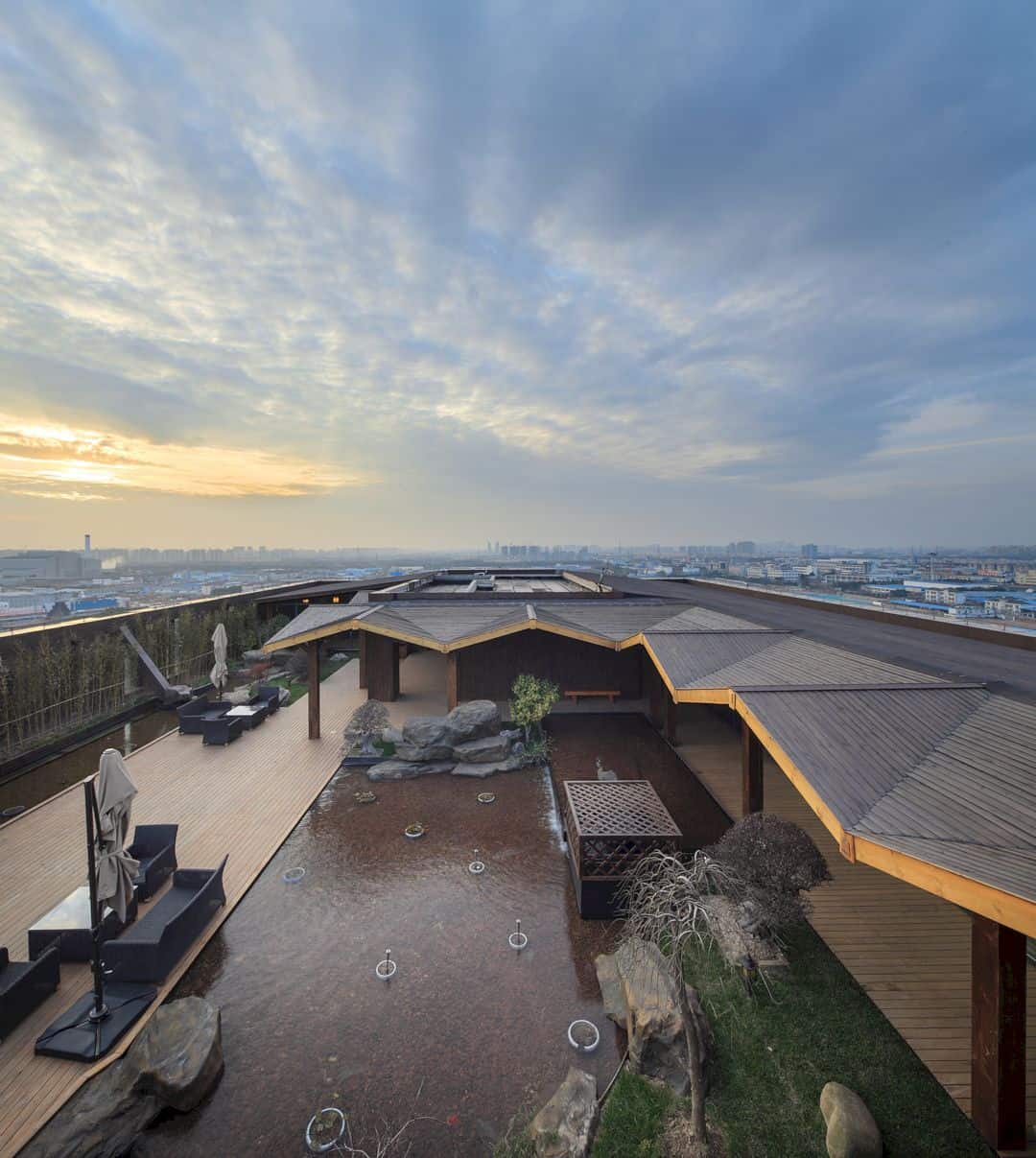SWA Group was responsible for providing landscape architectural service for DNP Office Towers in Tokyo, Japan. Constructed on a 2.1-acre site, the landscape project covered services for a new office tower, including arrival plaza, west and north gardens, as well as upper on-structure view terraces at the 8th and 9th floors.
The Landscape Project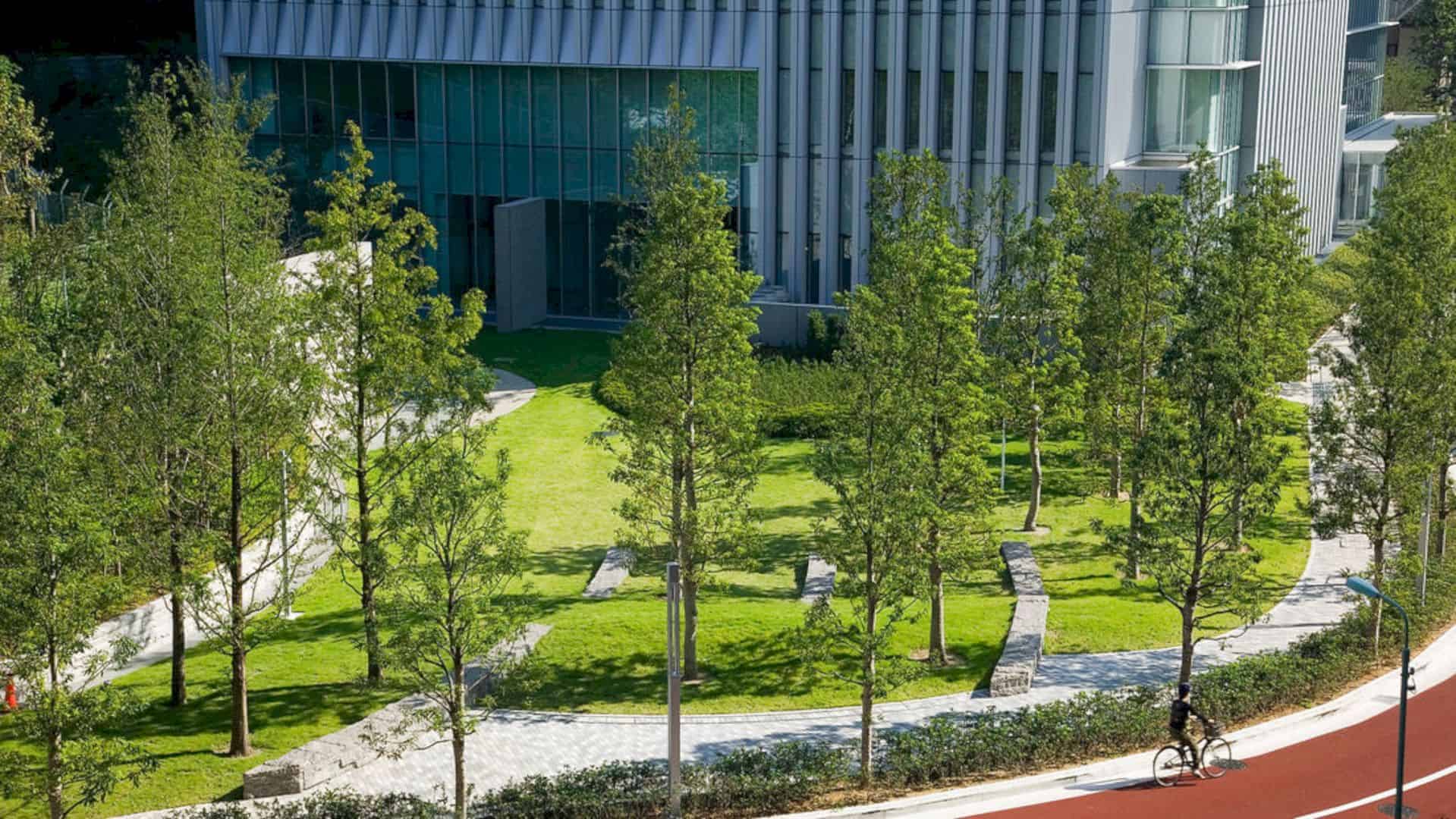
SWA Group intended to strengthen and broaden a designated green spine by using an urban development zone.
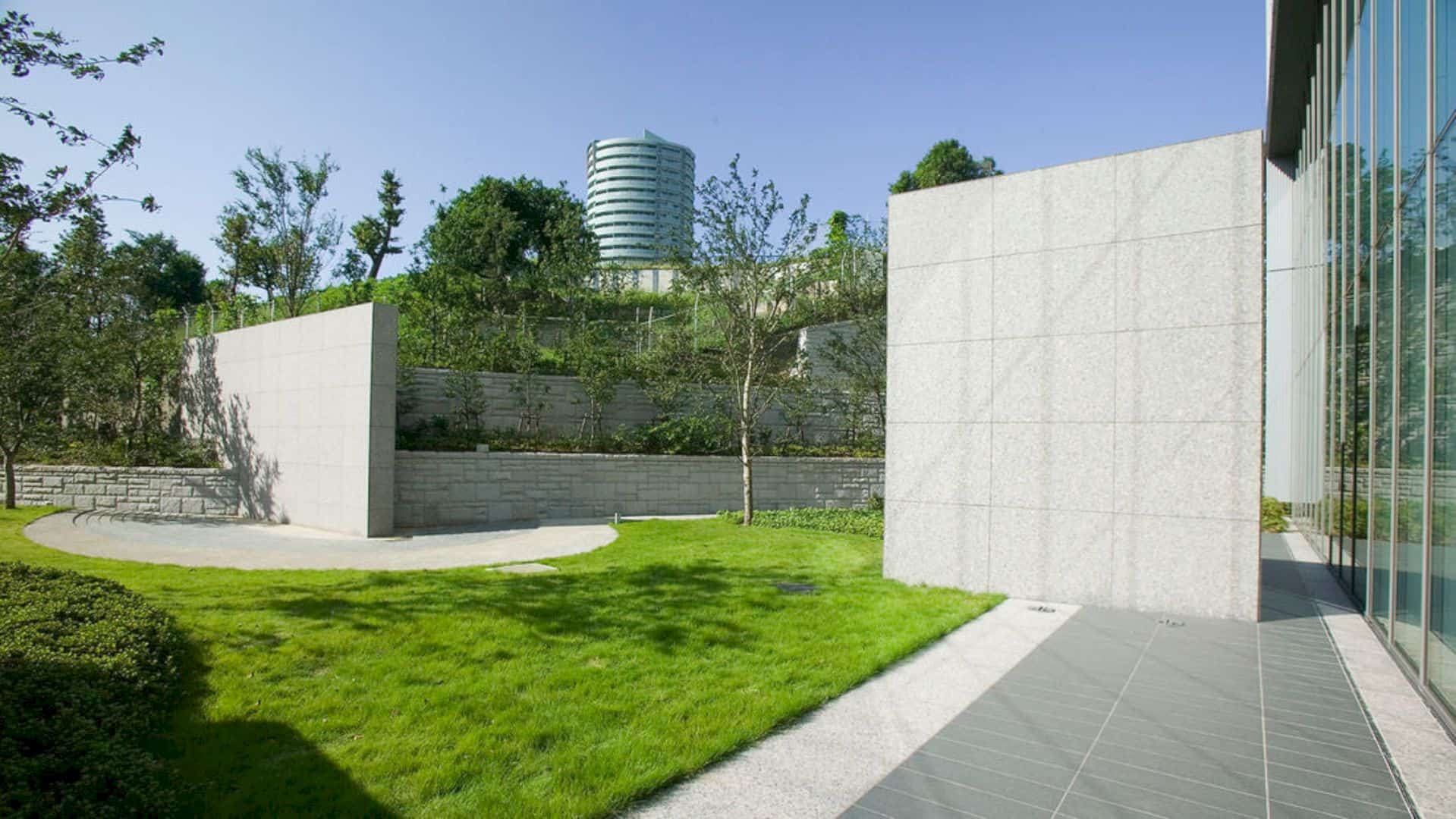
This plan will allow the office towers to have a landscape-dominated environment in a dense urban context.
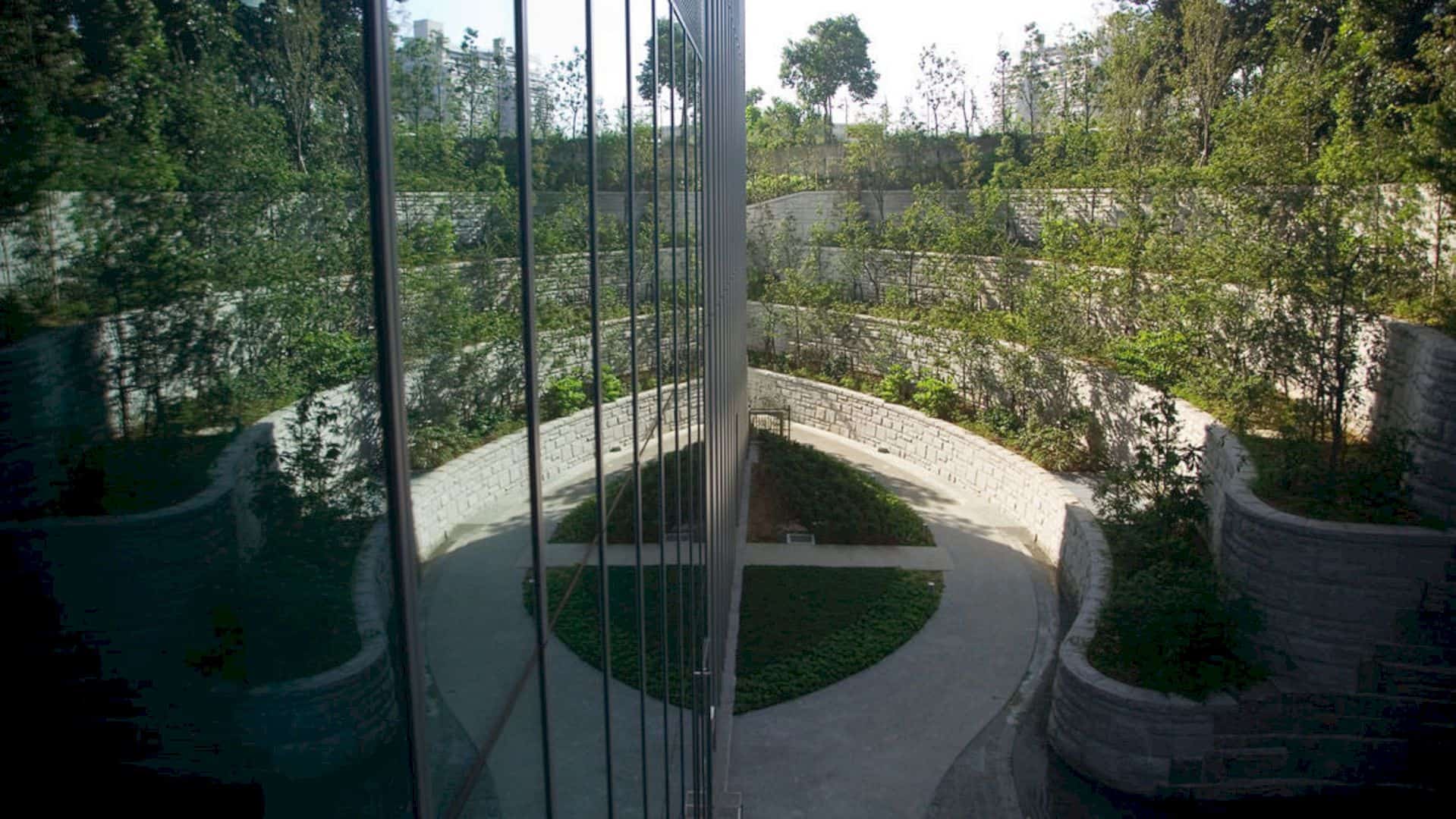
The natural landscape offers a refreshing work environment that feels a lot closer to nature regardless of the location.
Integrated Hardscape Elements
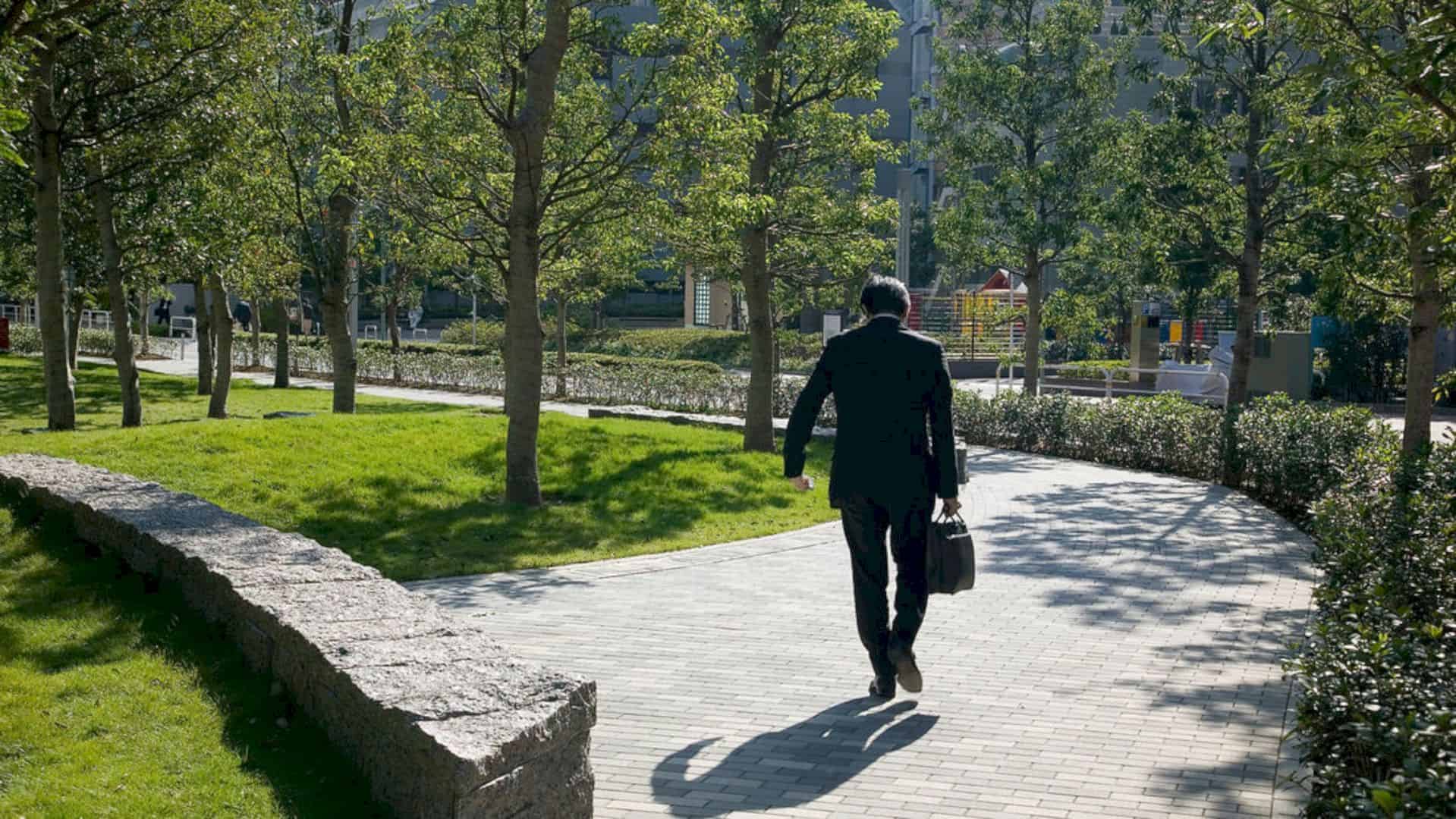
The project combined two distinctive elements, one is active and passive water elements, while the other is integrated hardscape elements.
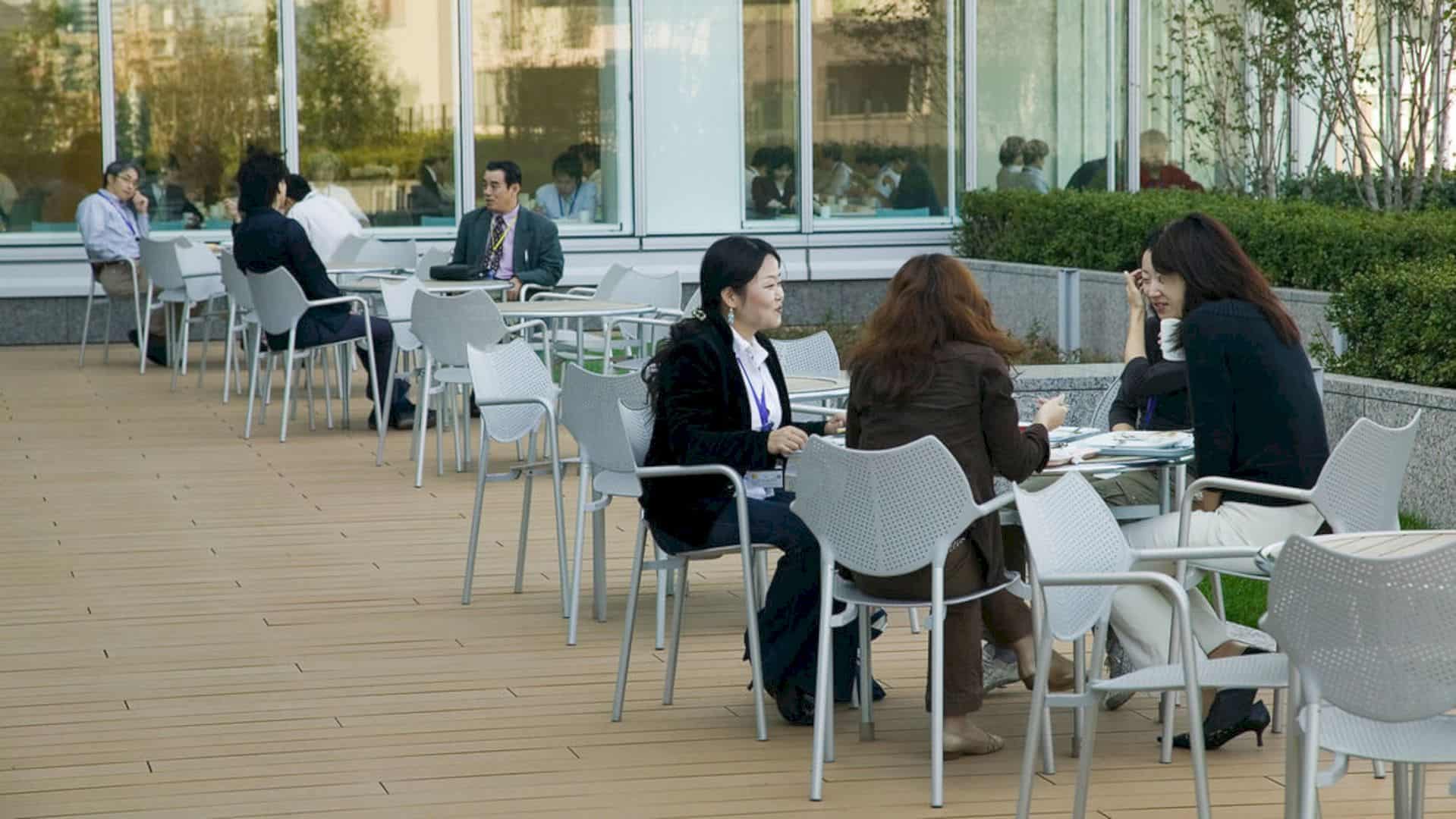
By combining these two elements altogether, the firm was able to bring out a beautiful design and refreshment for employees and visitors to enjoy.
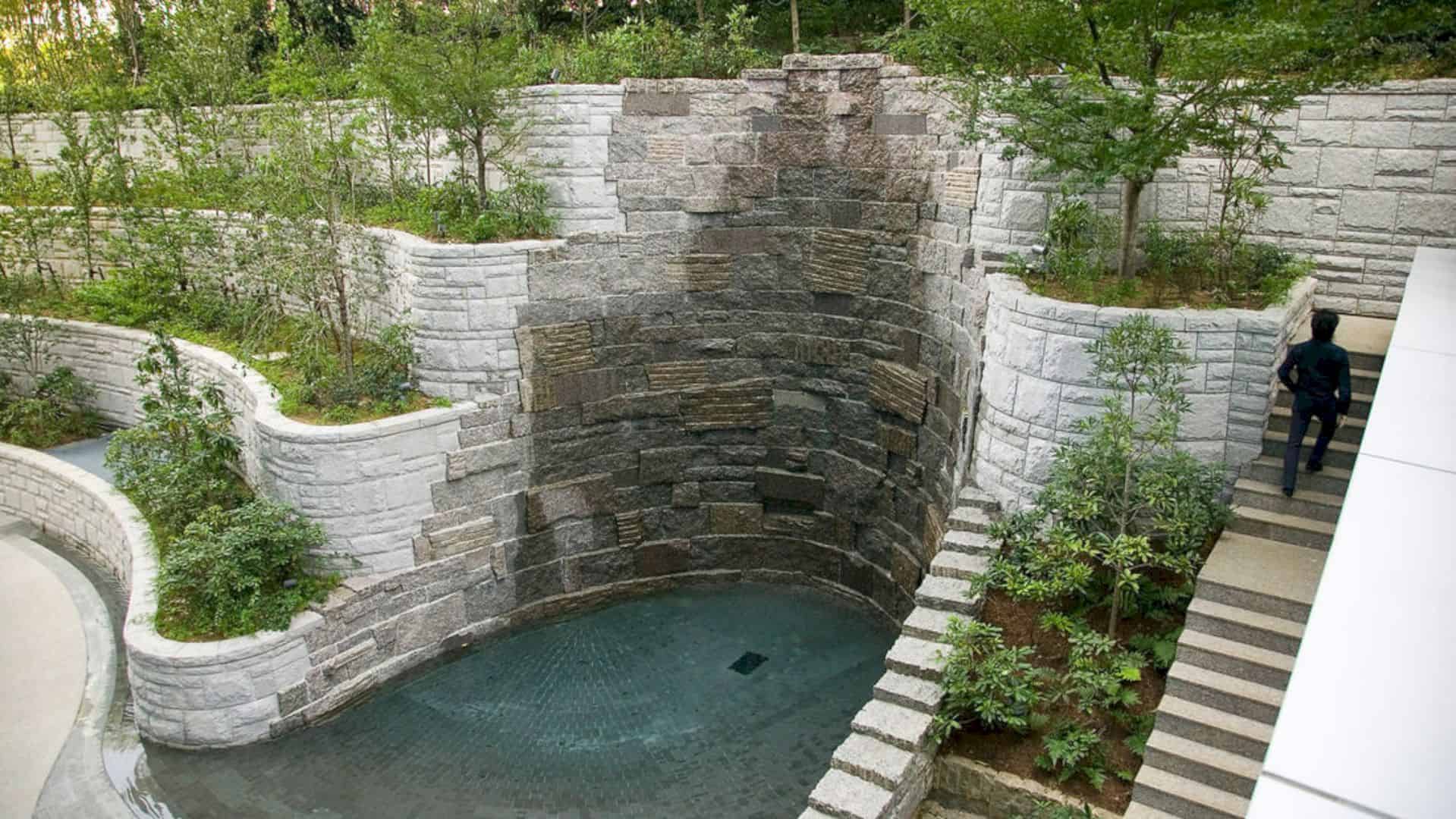
This passive water element blends with the hardscape element as well as the incorporated greenery.
Via SWA Group
Discover more from Futurist Architecture
Subscribe to get the latest posts sent to your email.
