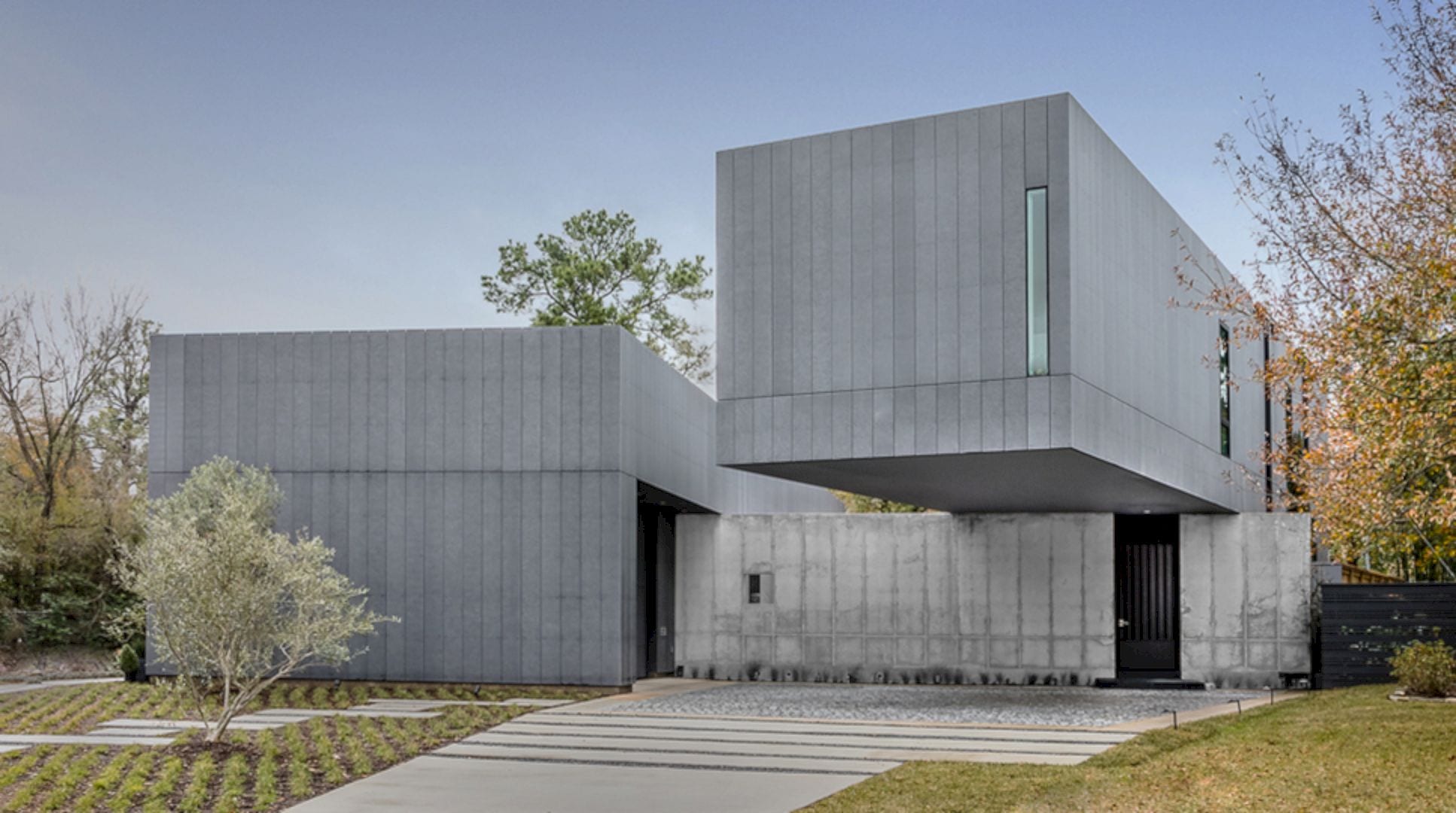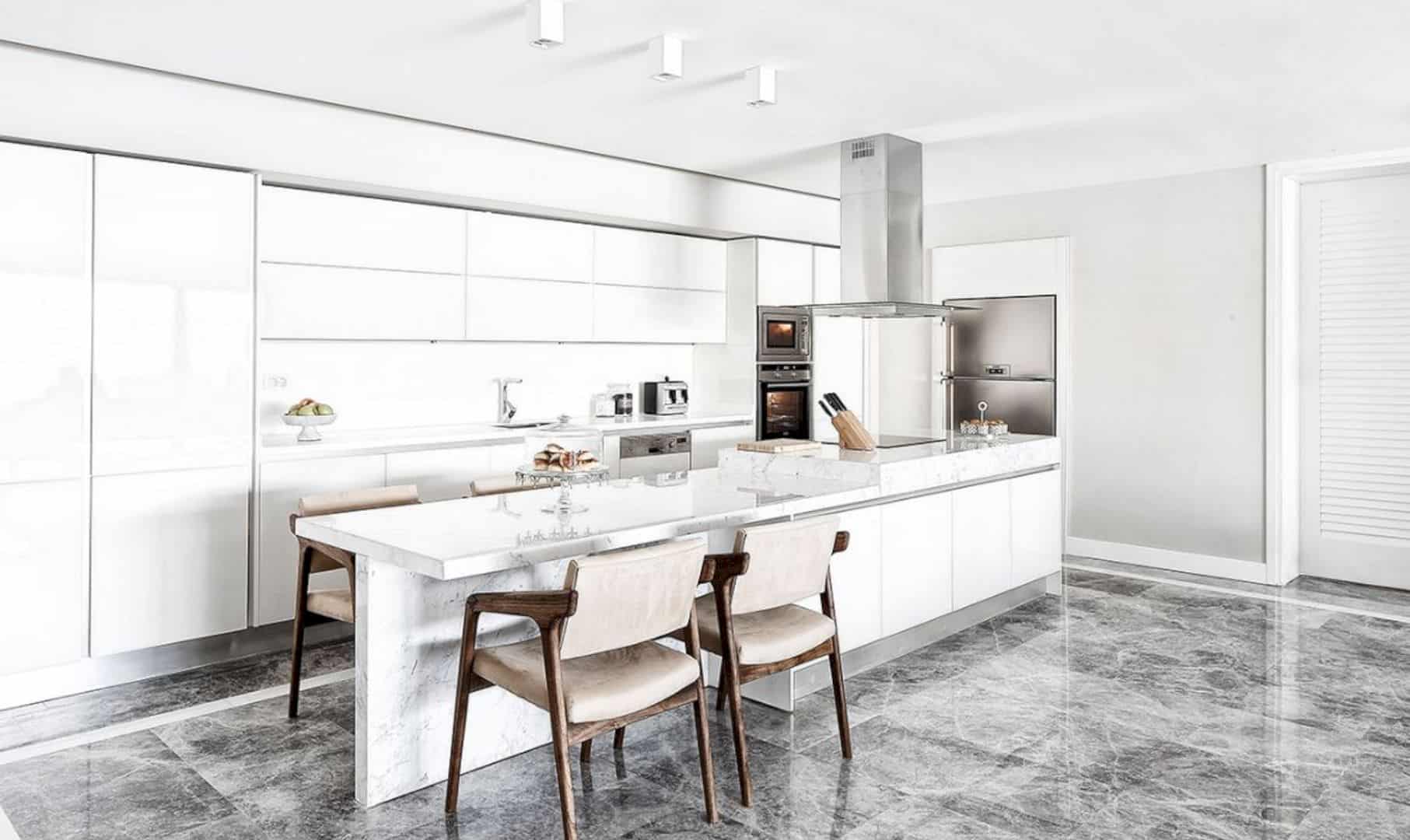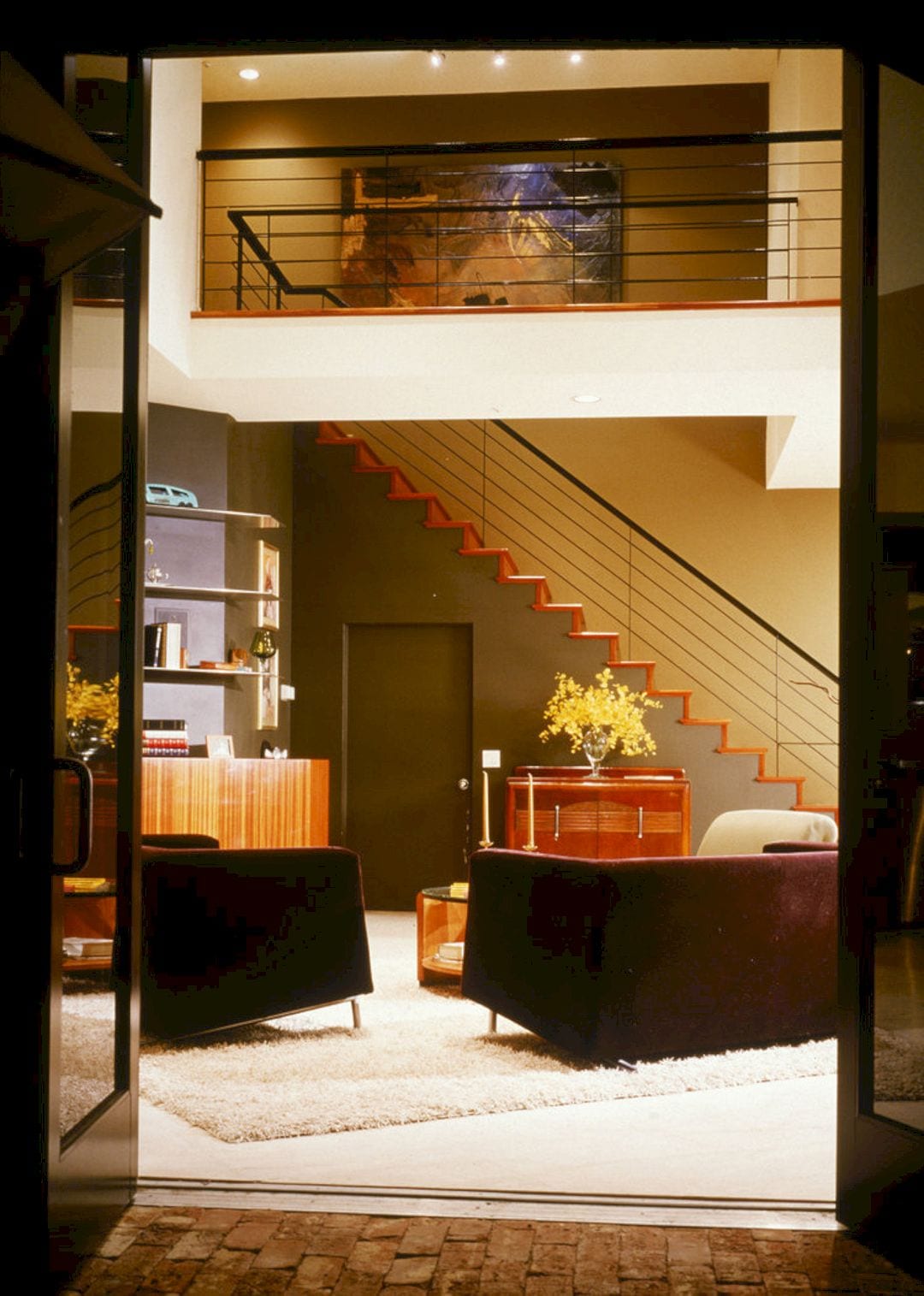Cottage de Brébeuf is a duplex with an awesome transformation into a rustic chic cottage. The transformation is based on the restoration of its original structural axes. Concrete, wood, and steel become the main materials for this cottage. The result makes the whole building structure is incredibly awesome as a comfortable living place.
Kitchen
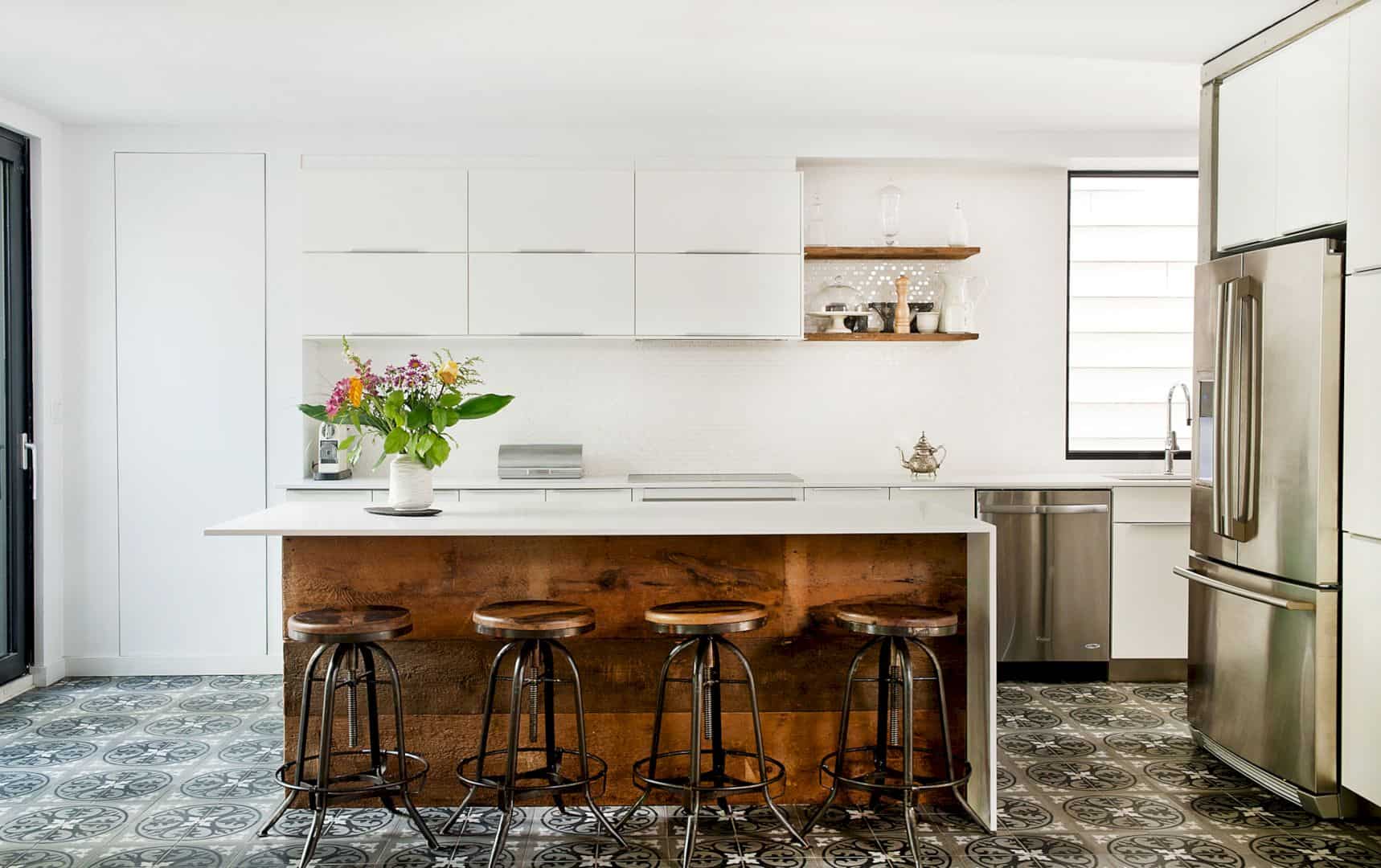
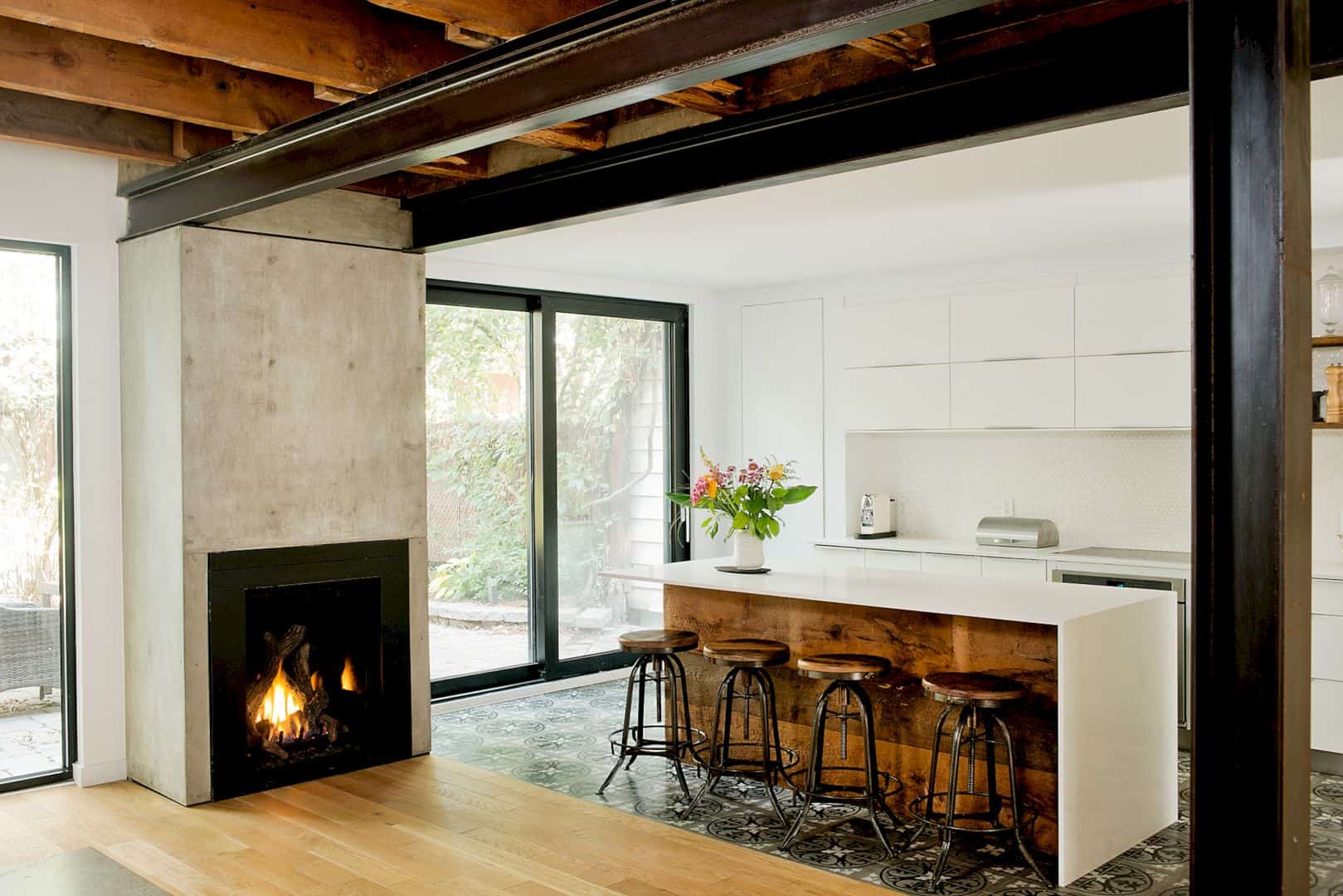
The kitchen is located on the ground floor of the cottage. This kitchen is designed with an open area style for the living areas. It is same with other rooms, like a living room and dining room. White kitchen storage and island come in beautiful design. The fireplace makes this room feels warmer.
Stair
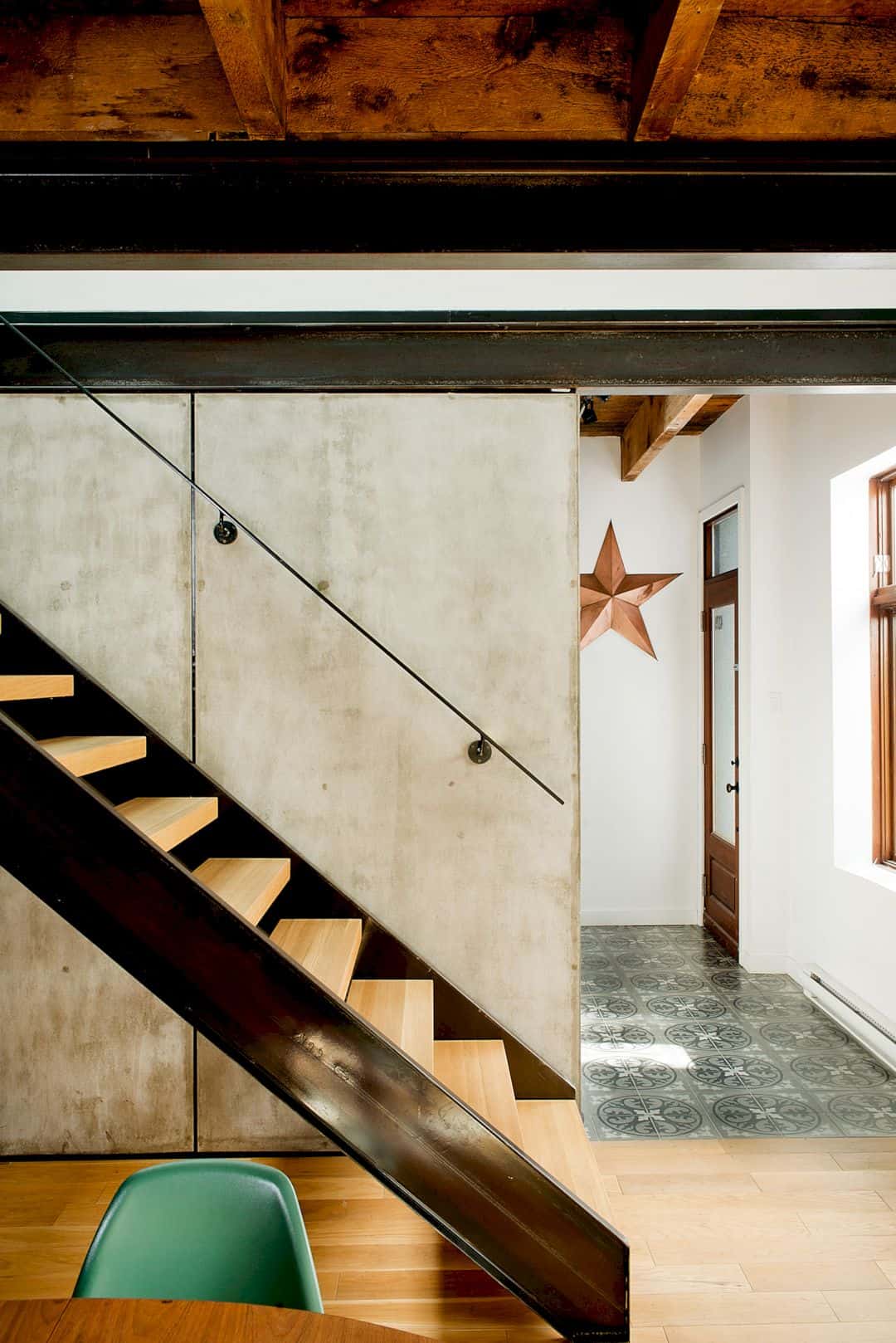
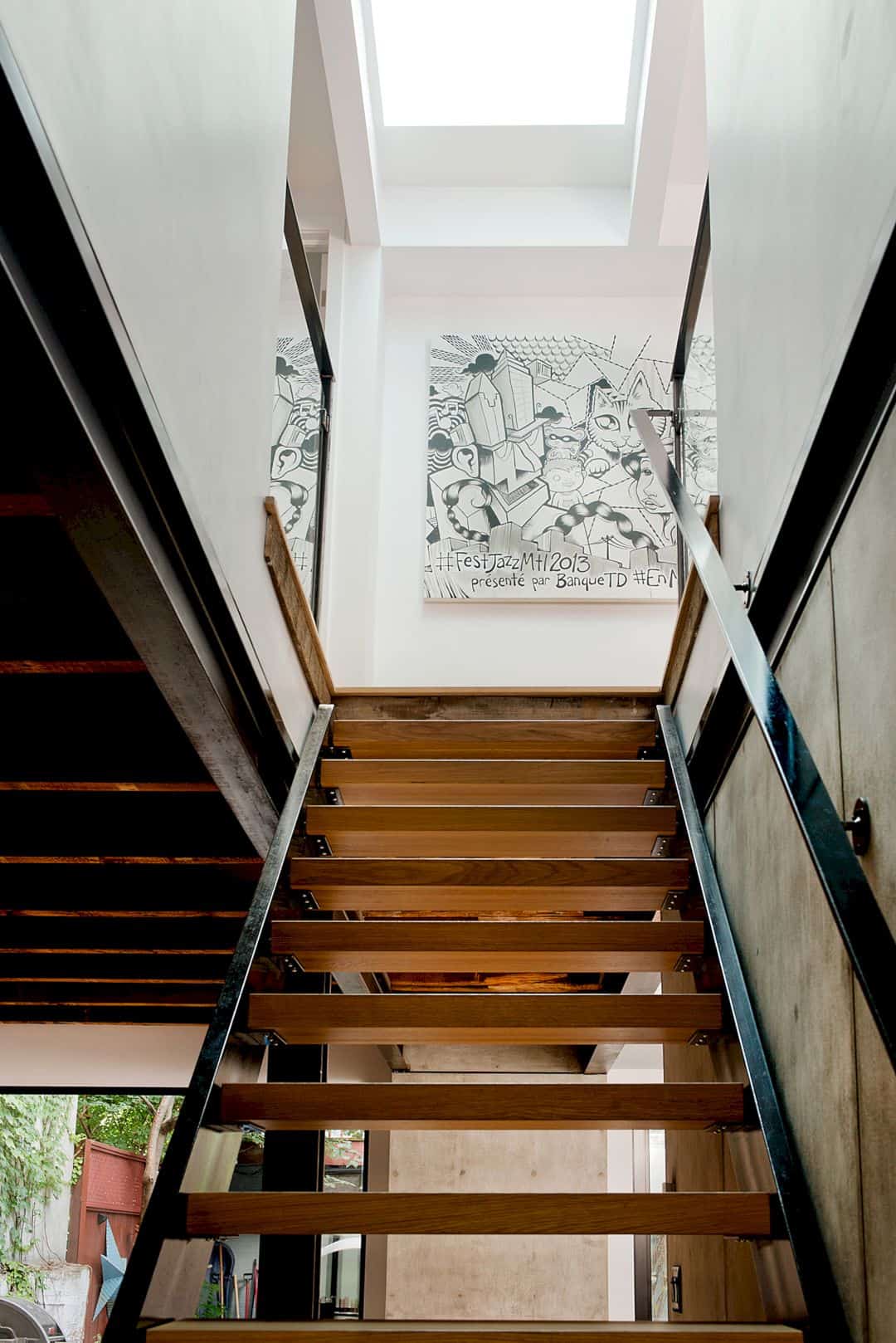
The staircase is located in the middle of the ground floor. It becomes a unique element to give a special character to the cottage. This wooden staircase also offers an easy access to the rooms of the night without losing more spaces for the traffic.
Upstairs
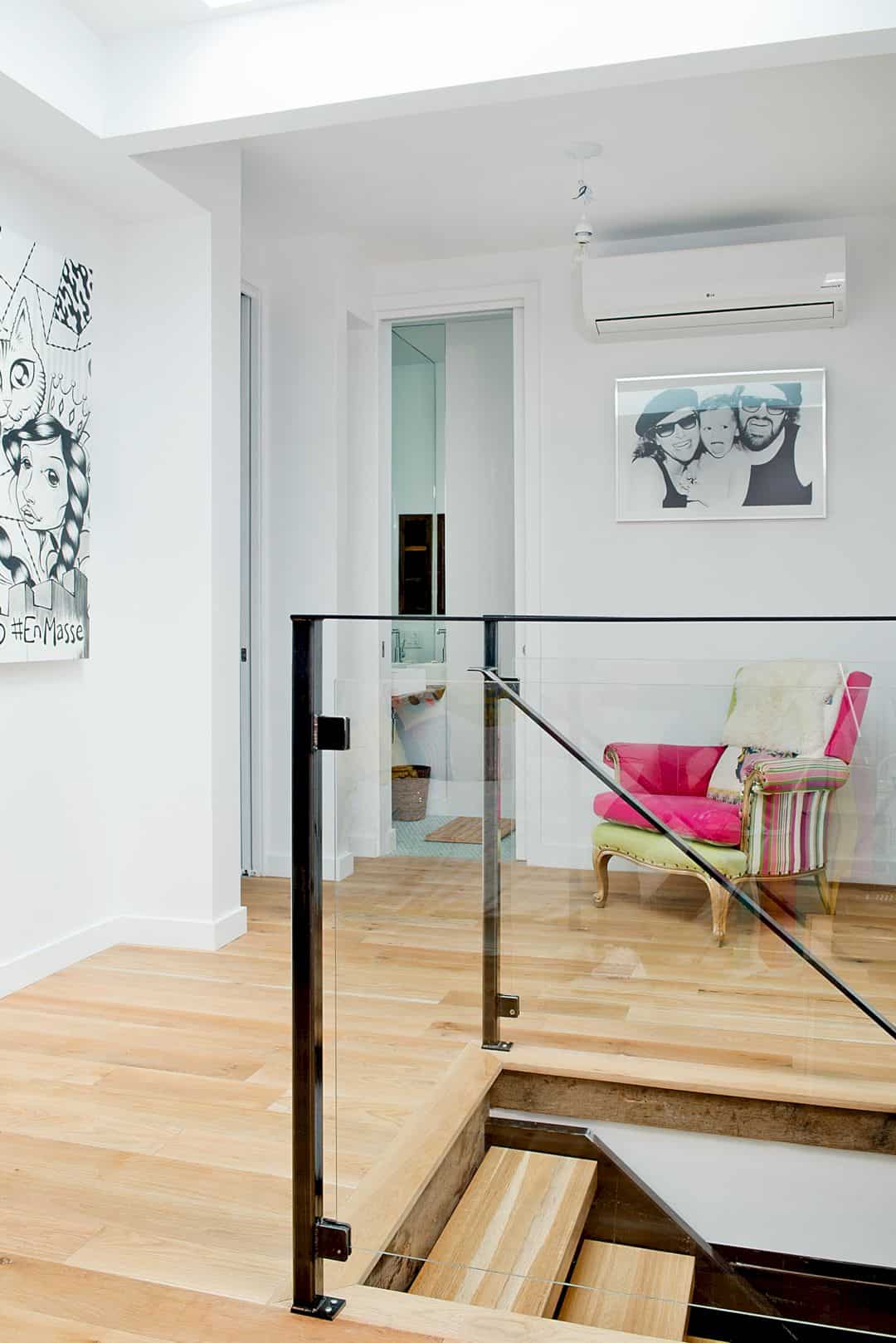
Upstairs is the best area for the bedrooms. This area is a beautiful wooden floor and also the white wall with some pictures and galleries. This area looks so interesting and also inviting to everyone who comes to the cottage.
Sliding Door
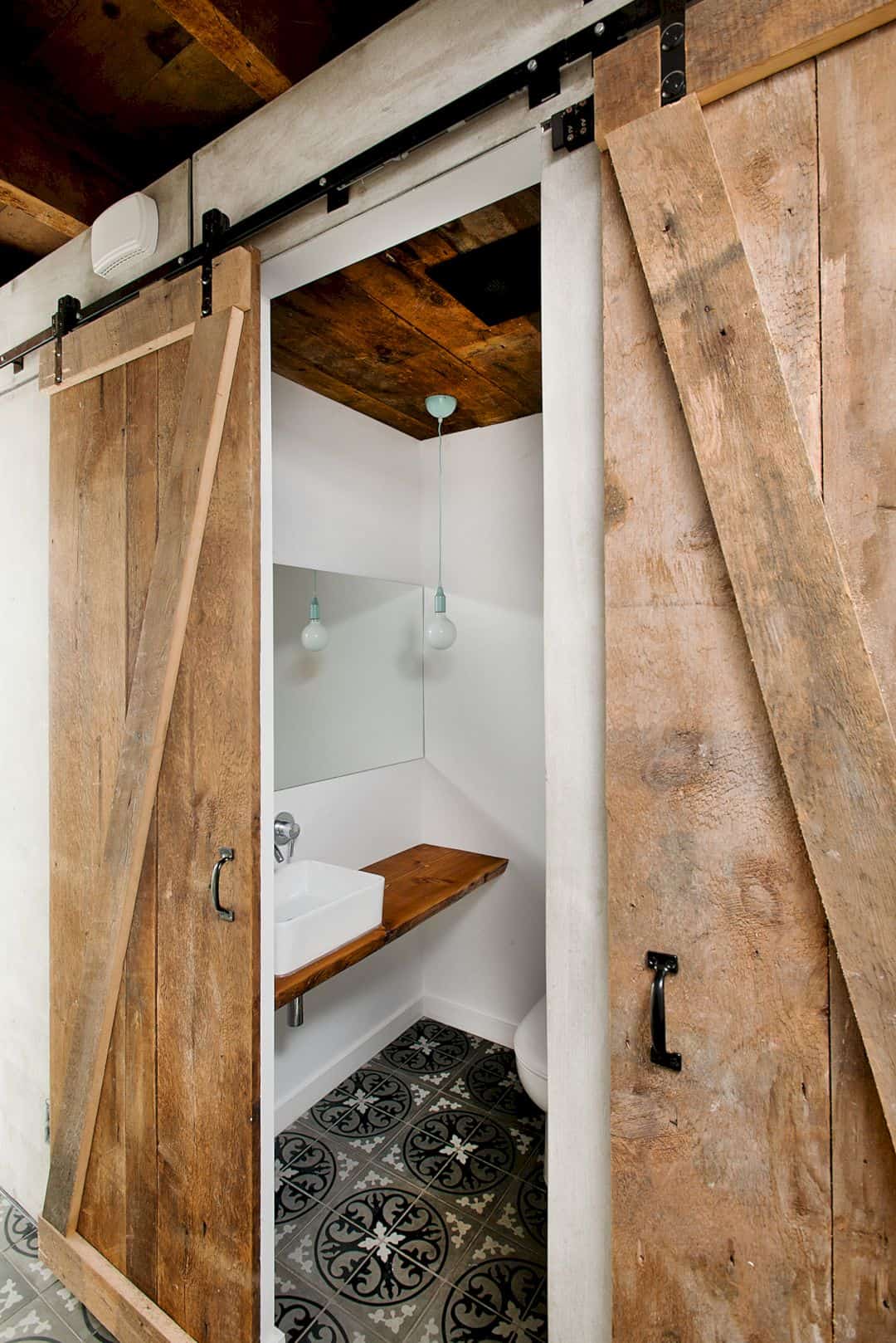
The characteristic of rustic and chic design can be seen in the sliding doors of the small bathroom. The pattern on the floor tiles makes this little bathroom looks cute. The element of wood also can be found on the ceiling and the bathroom sink.
Bathroom
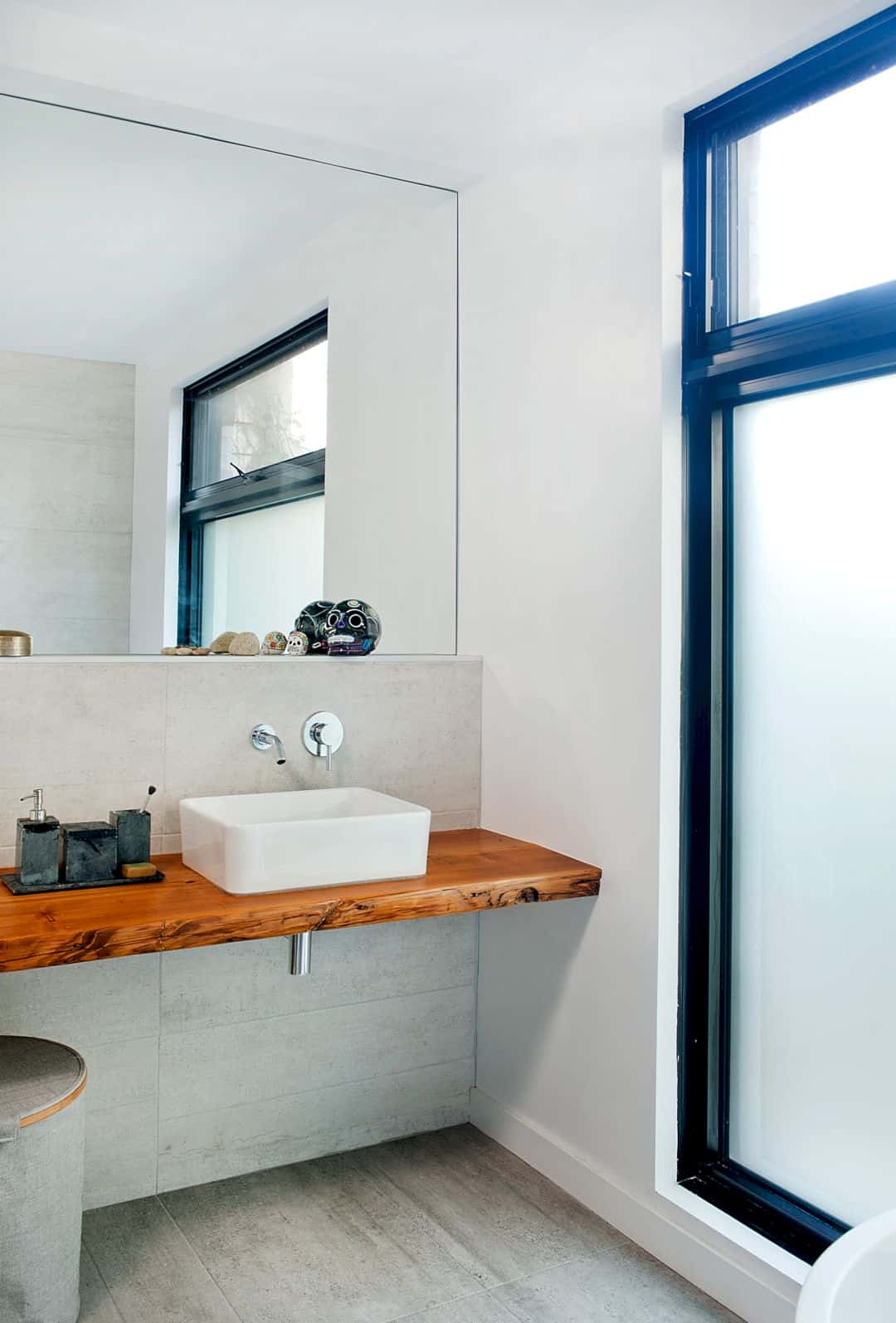
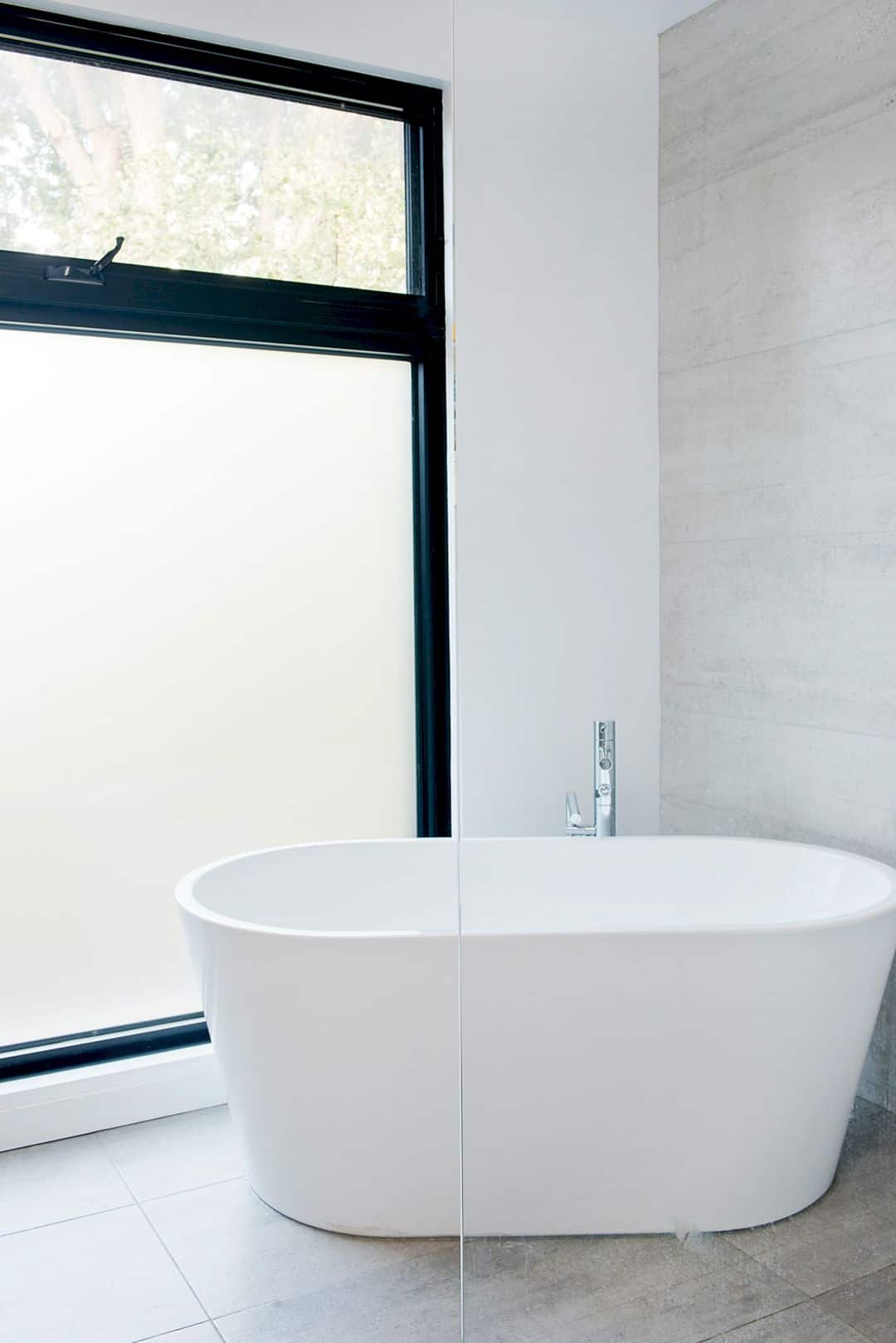
This white bathroom is located at the upstairs of the cottage. With a large window, it can give both privacy and a beautiful diffusing light. The bathtub is placed at the corner of the bathroom near this large window.
Dining Room
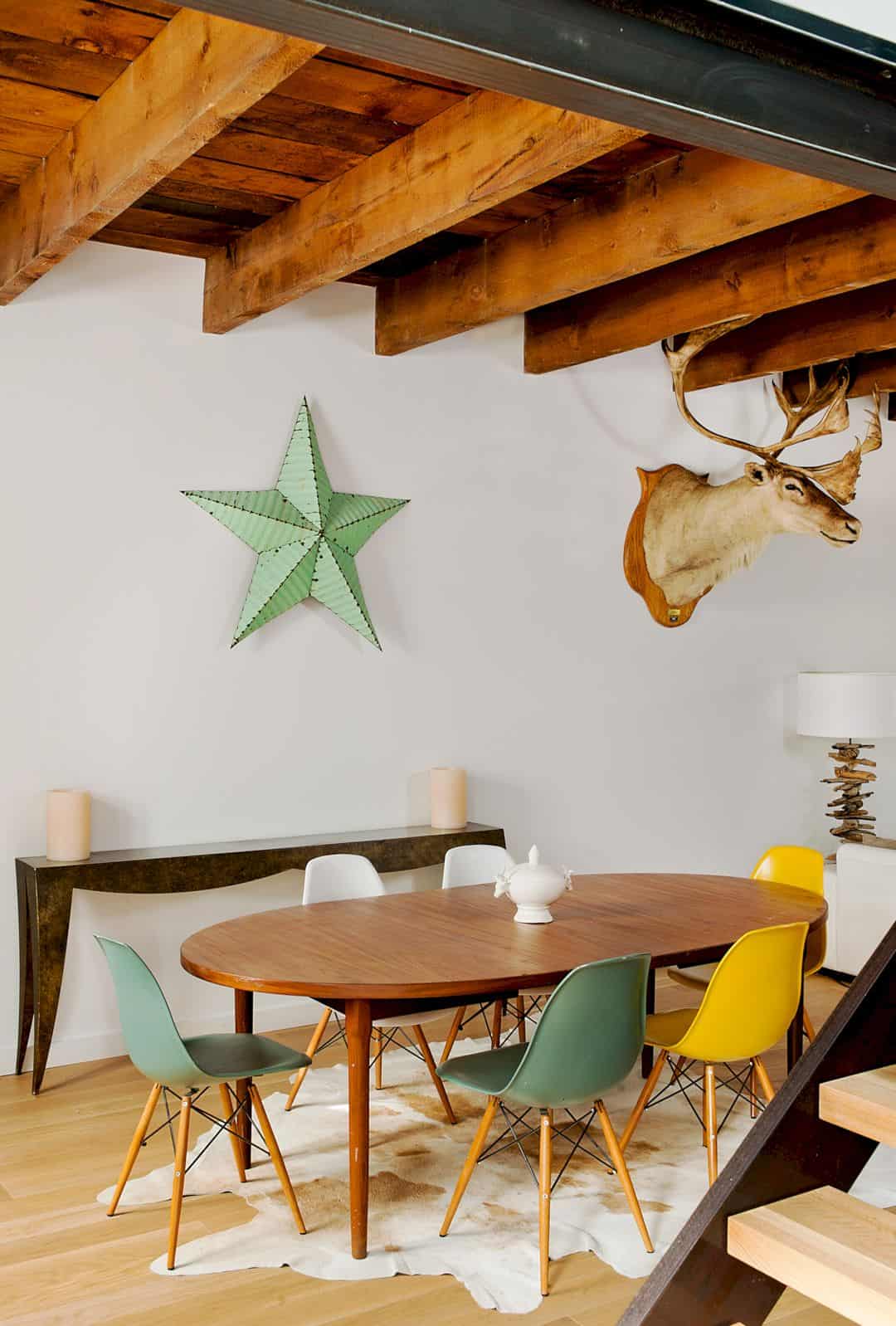
The exposing beams in the dining room match with the wooden furniture in it, like a dining table and a side table. The colorful chairs are used to give a colorful accent in the room. The star on the wall becomes a cute decoration as same as the rug.
Outdoor Area
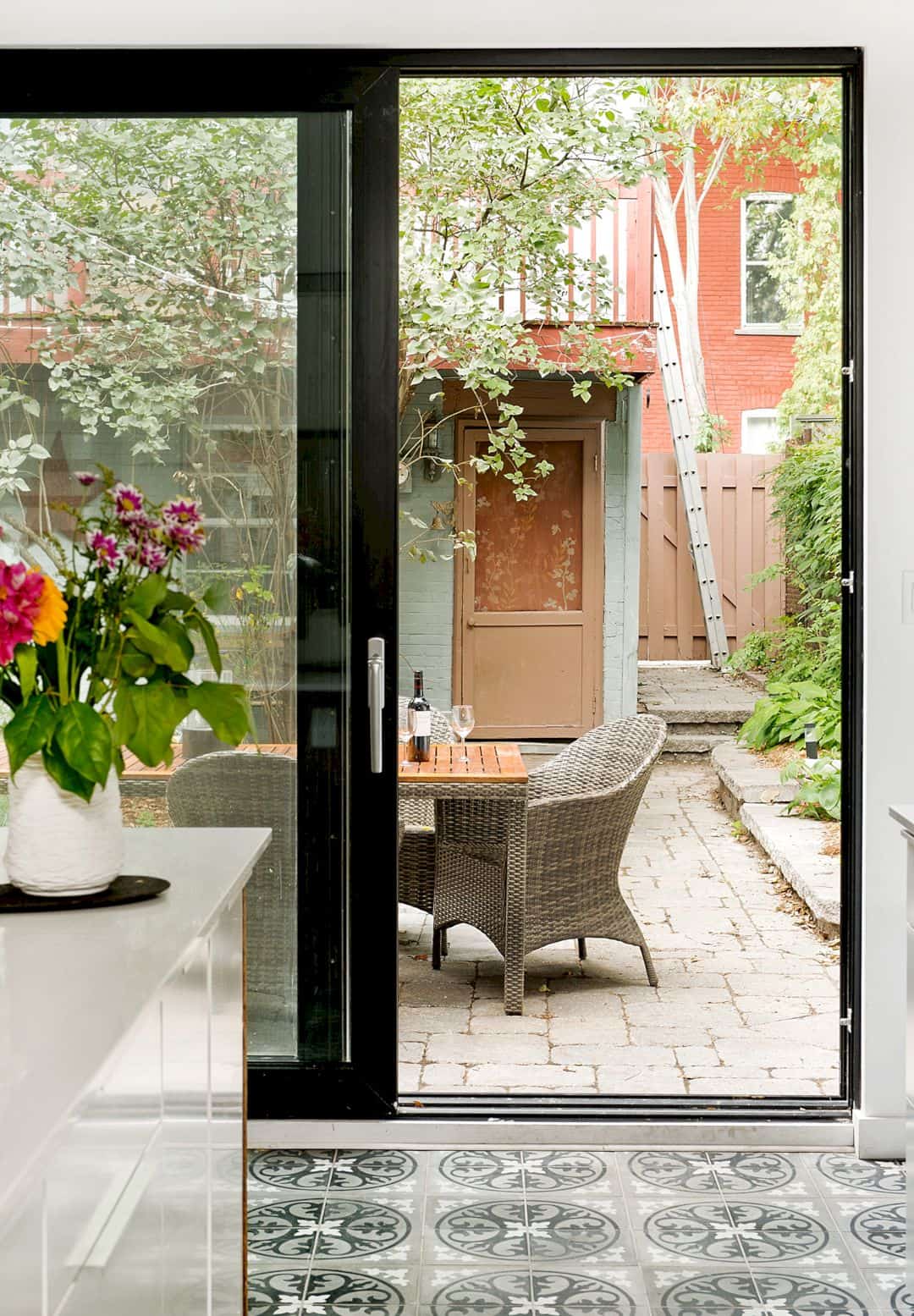
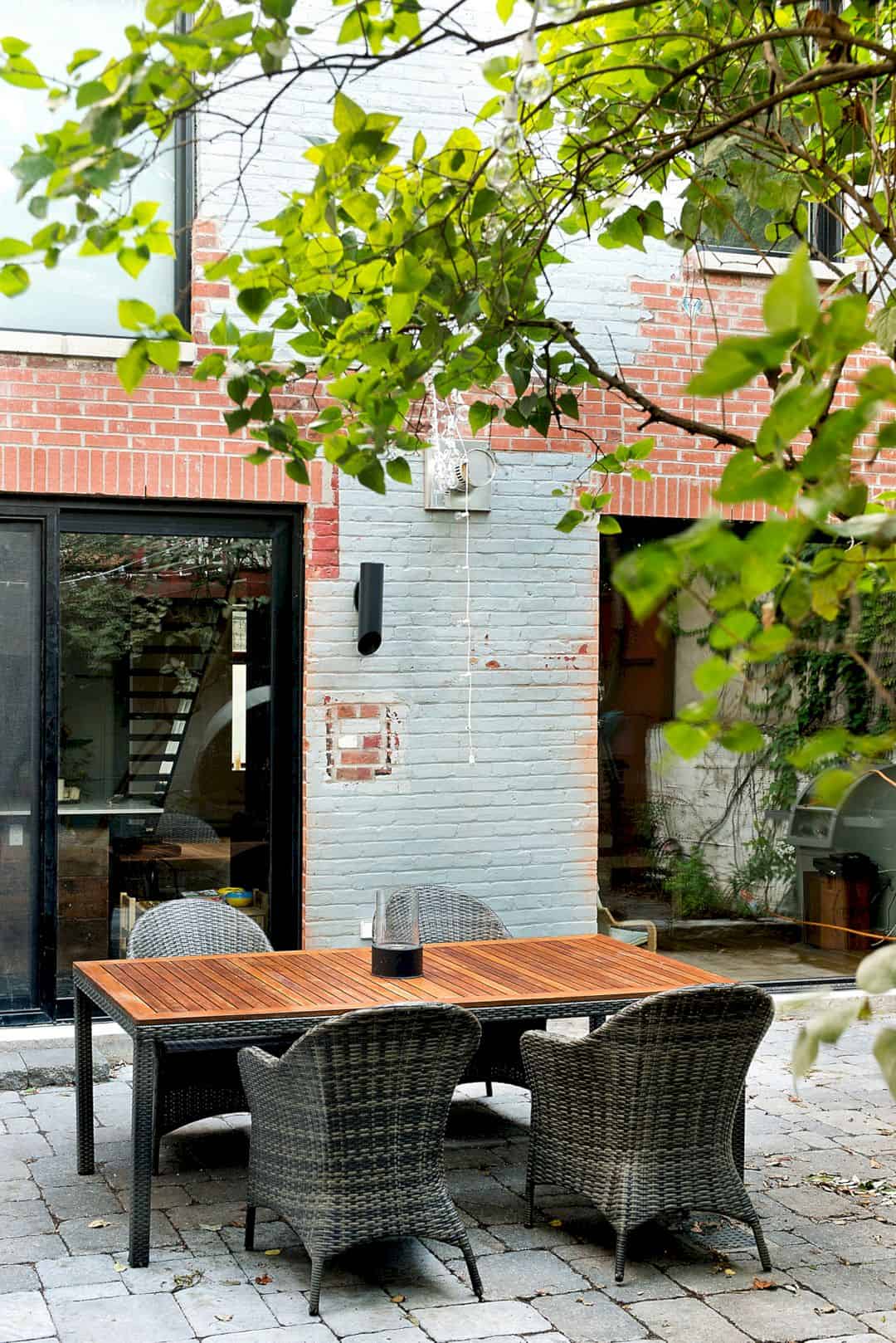
There are small openings in the backyard. The openings are enlarged to the maximum capacity. The purpose is about giving an easy and also fluid access to the outdoor area of Cottage de Brébeuf. This outdoor area is a perfect area to enjoy the view outside the cottage.
Via boom-town
Discover more from Futurist Architecture
Subscribe to get the latest posts sent to your email.
