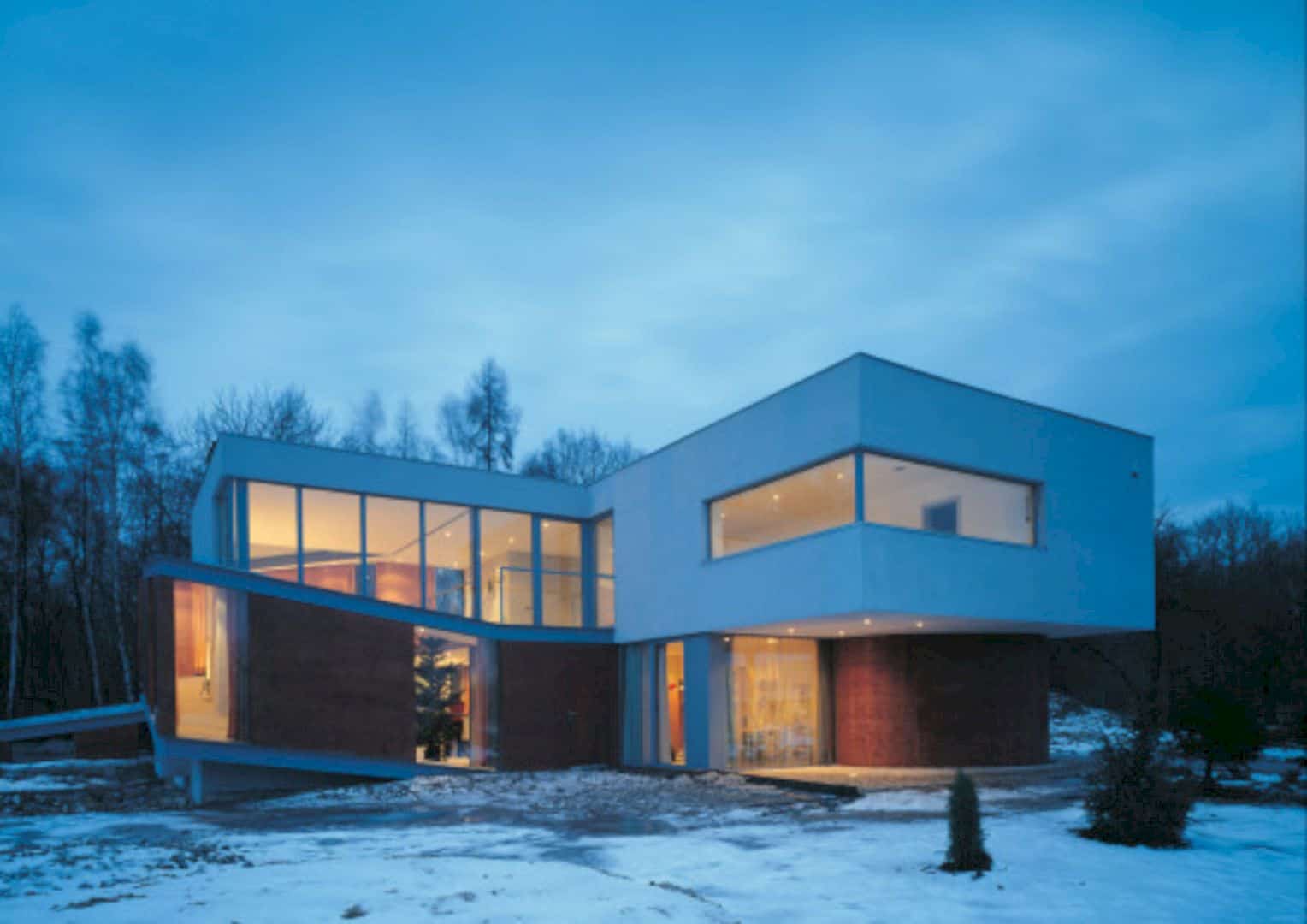While most people may want to get away from the wilderness, the Murphy family takes the approach in a different way by building a remote retreat in a wildlife reserve in Ontario, Canada. The 2,500-square-foot private logging was designed by Kelly Doran who worked with Portico Timber Frames.
The Murphy family wanted a cottage that is sustainable and coexists with its surrounding environment. They share a lake with only three neighbors and wolf packs that roam the existing wildlife reserve.
The Cottage
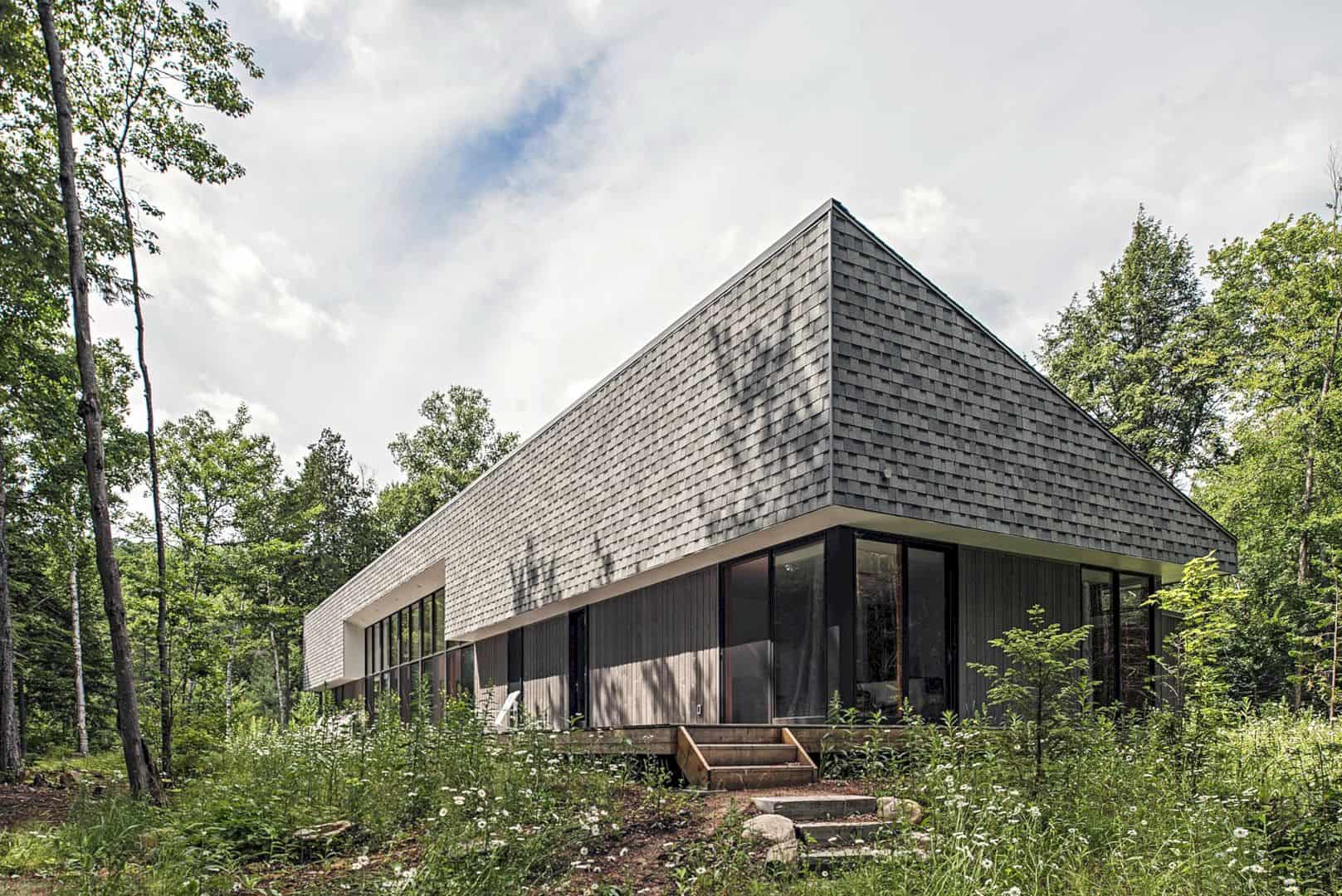
The cottage has a long, narrow roof that evokes a portaged canoe while the gray shingles with the combination of gray-stained pine offer camouflage against the mixed forest which is something that the owners, Vince and Adrienne Murphy, wanted.
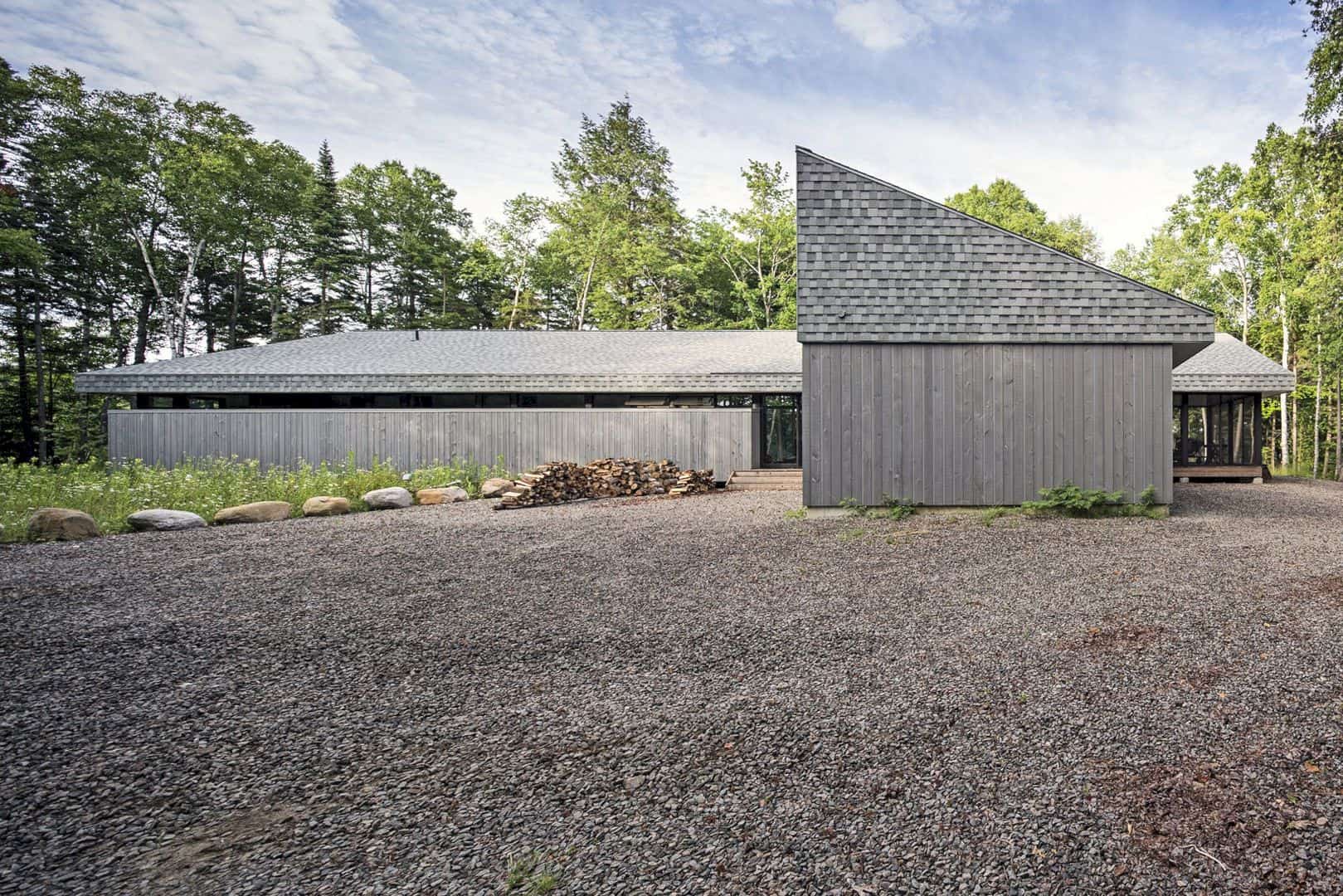
The cottage has a perpendicular wing that houses the garage.
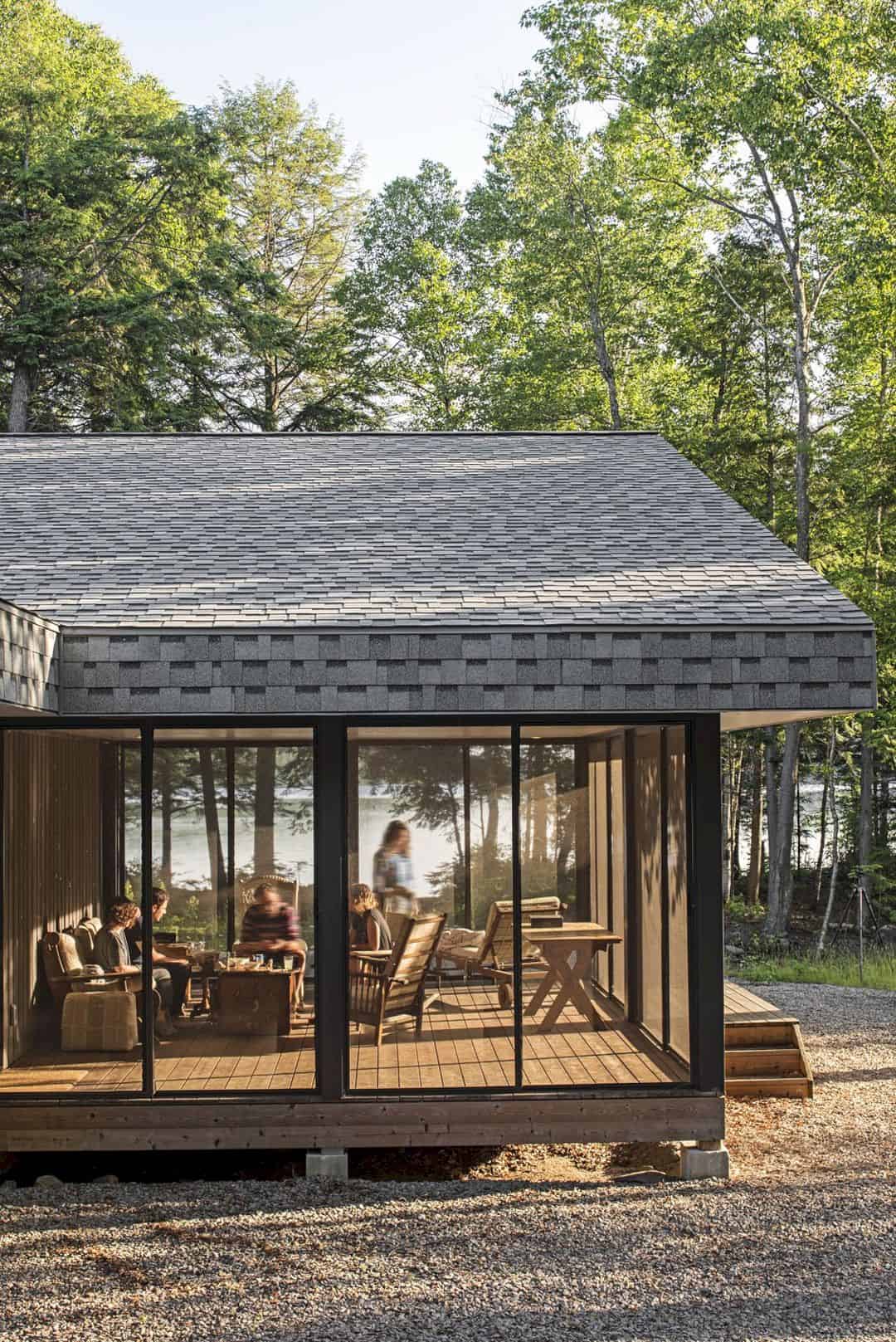
The cottage stretches for over 110 feet with a screened-in porch called Muskoka room at the northwestern end. Since it has no air conditioning, the house relies on cross ventilation and lake breezes for cooling. When it comes to the circulation of air for the bedrooms, each one of them has a screened door that opens to the deck and a flexible transom above the hallway door.
Elegant Simple Layout
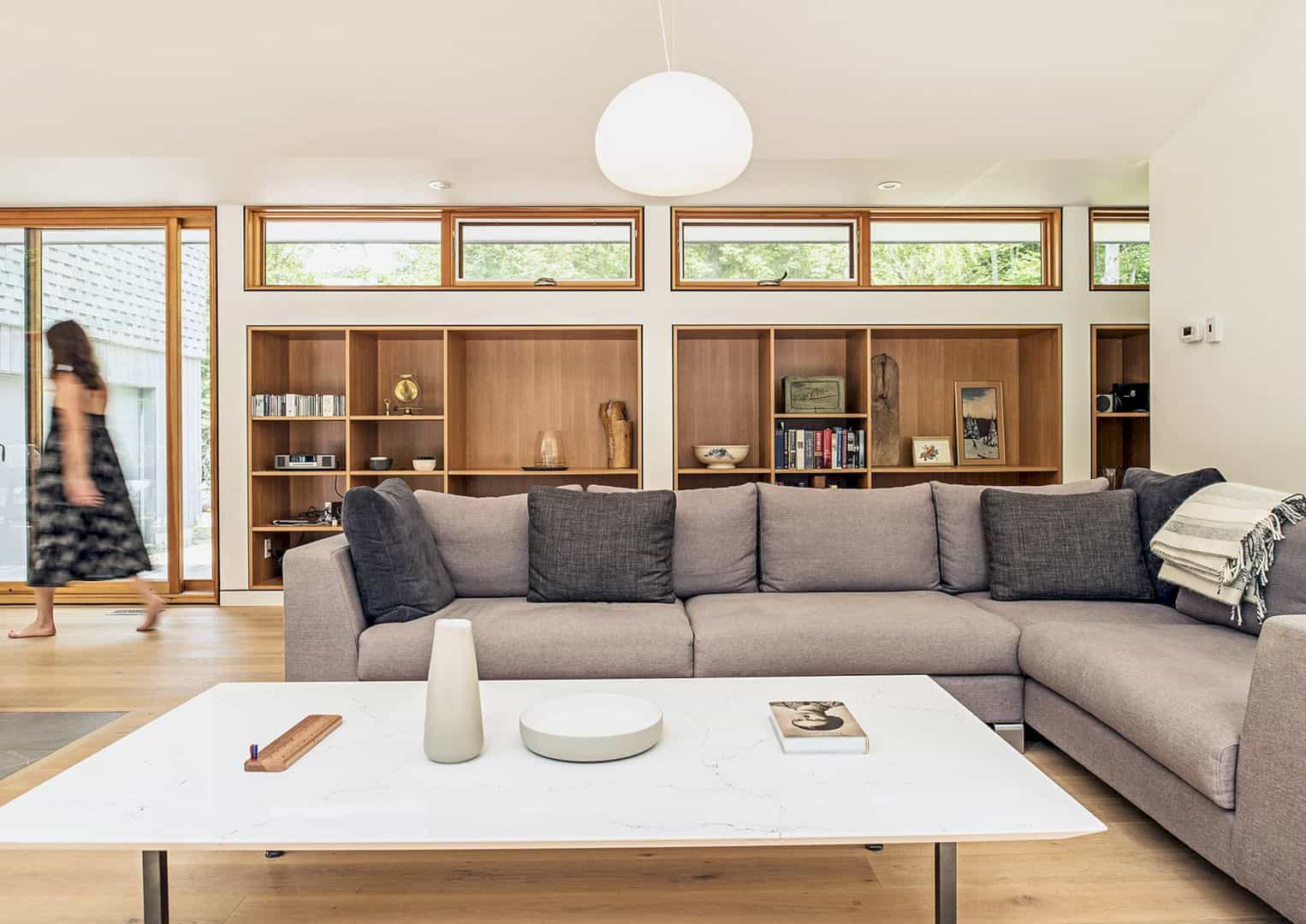
The living room, dining area, kitchen, and the porch flows in a continuous line from east to west with a wood-burning stove at the center. In addition, the cottage has three bedrooms, each with a private view toward Lake Havelock and has access to the long deck.
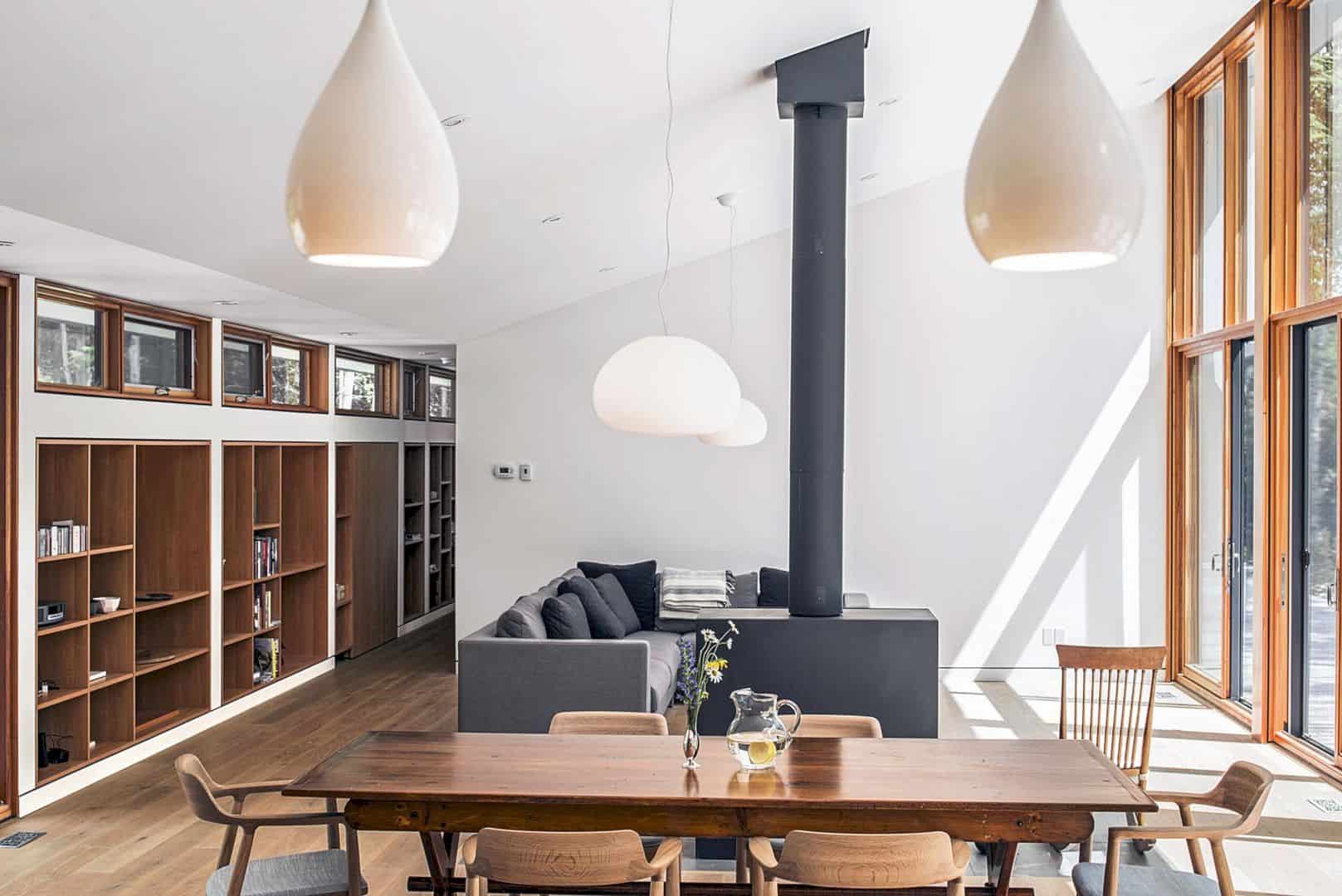
The landward side has the corridor lined with built-in fir bookcases and bookcase as well as topped by clerestory windows for cross-ventilation. The mix of family heirlooms and newer items adorn the cottage interior. The living/dining area displays Two Glo-Ball pendants by Jasper Morrison, while Drop 1 pendants by Peter Bowles light the kitchen.
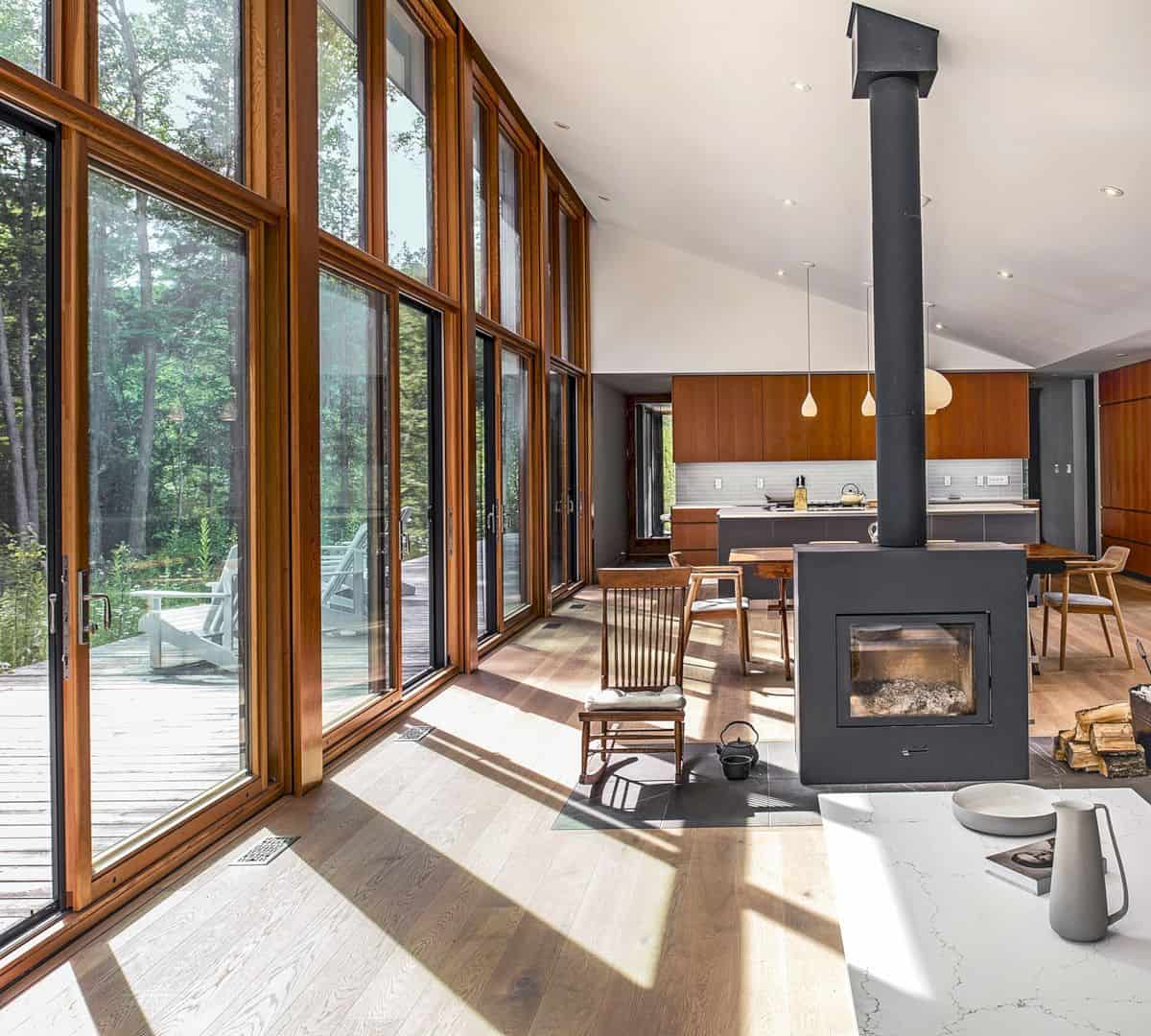
You can also see how the daylight penetrates the interior through the double-height windows framed in Douglas fir. To reduce energy demands, Doran chose large south-facing windows by Loewen and a high-efficiency Rais X wood-burning stove.
Photographer: Marcus Oleniuk
Via Dwell
Discover more from Futurist Architecture
Subscribe to get the latest posts sent to your email.
