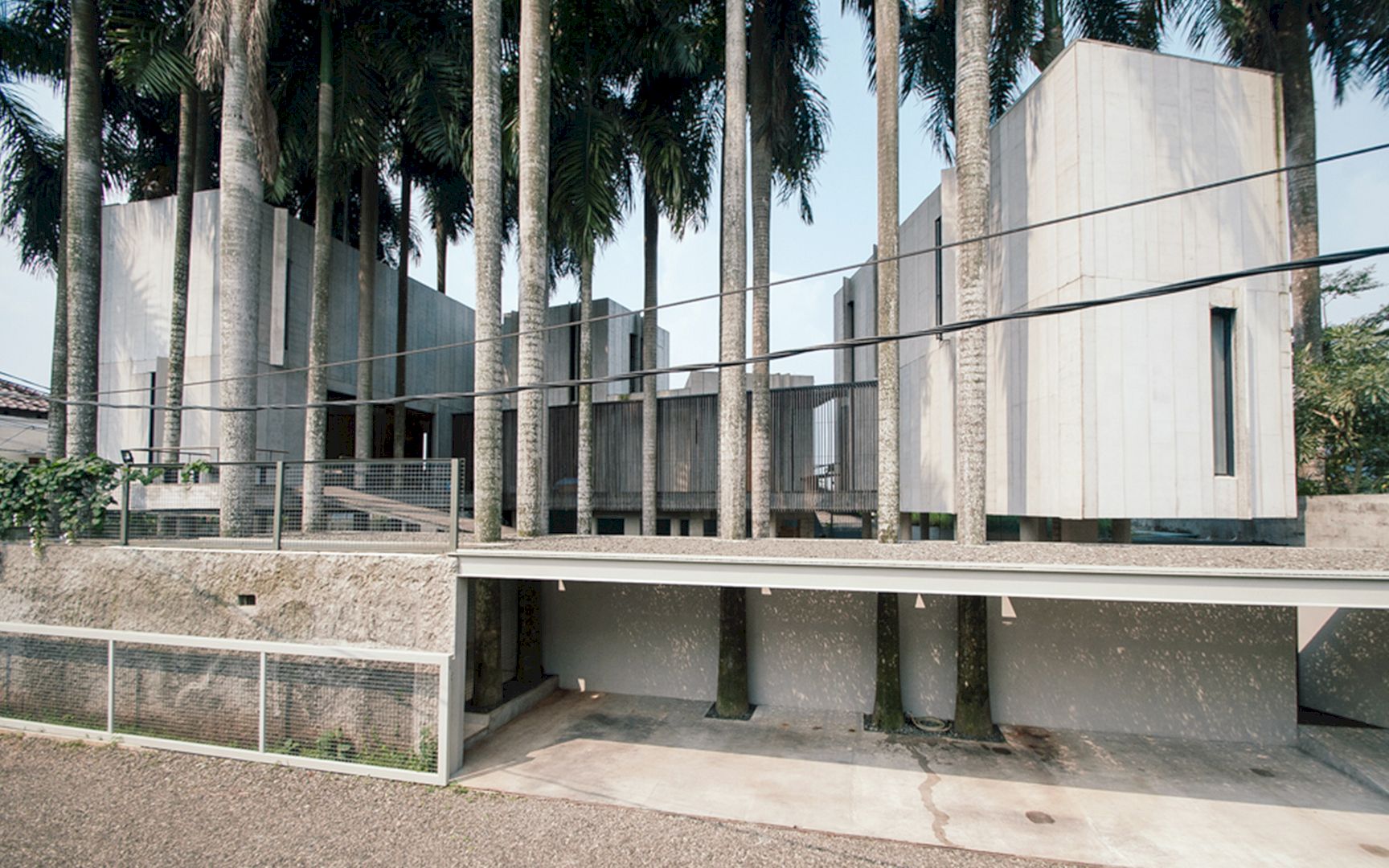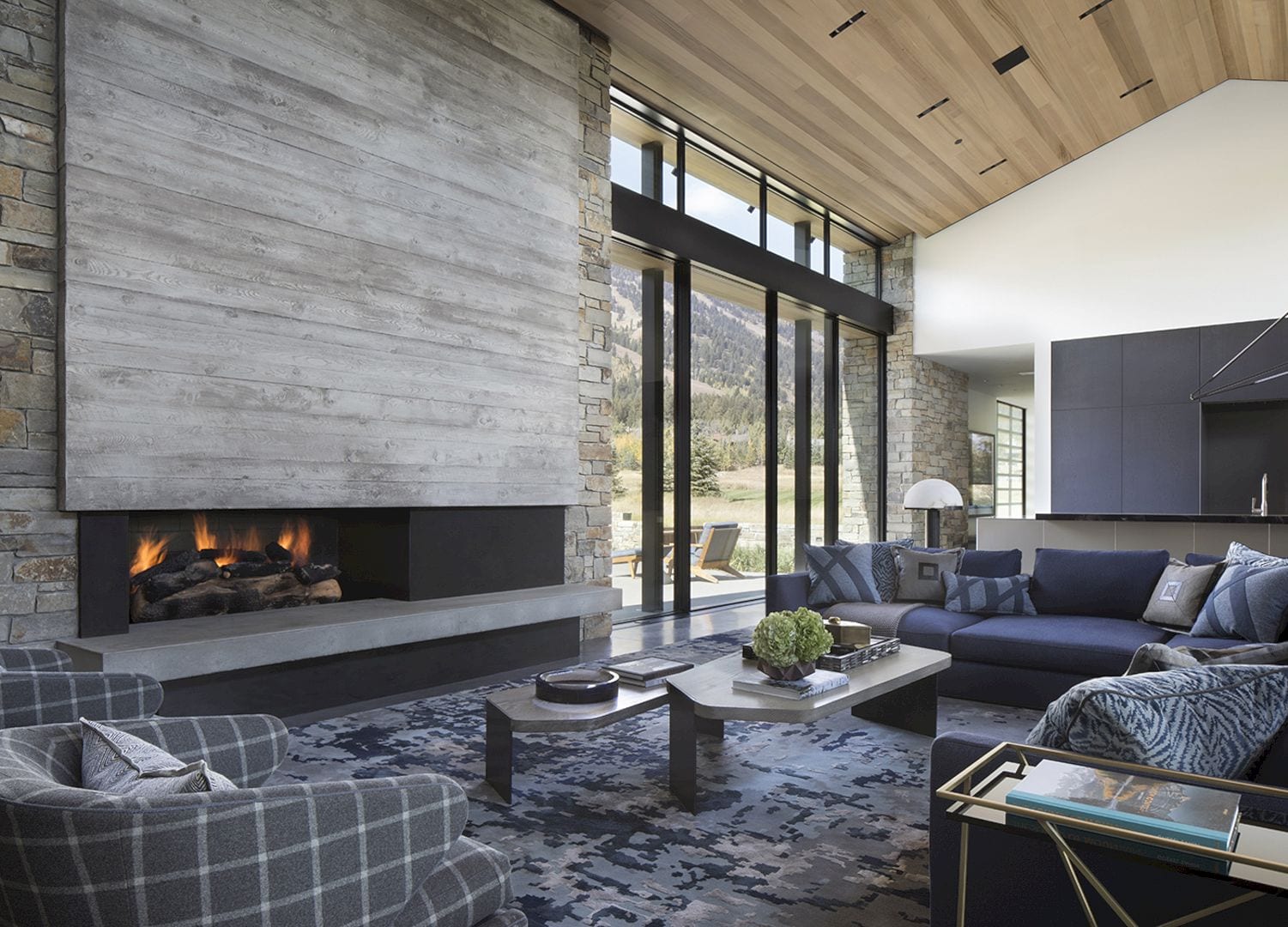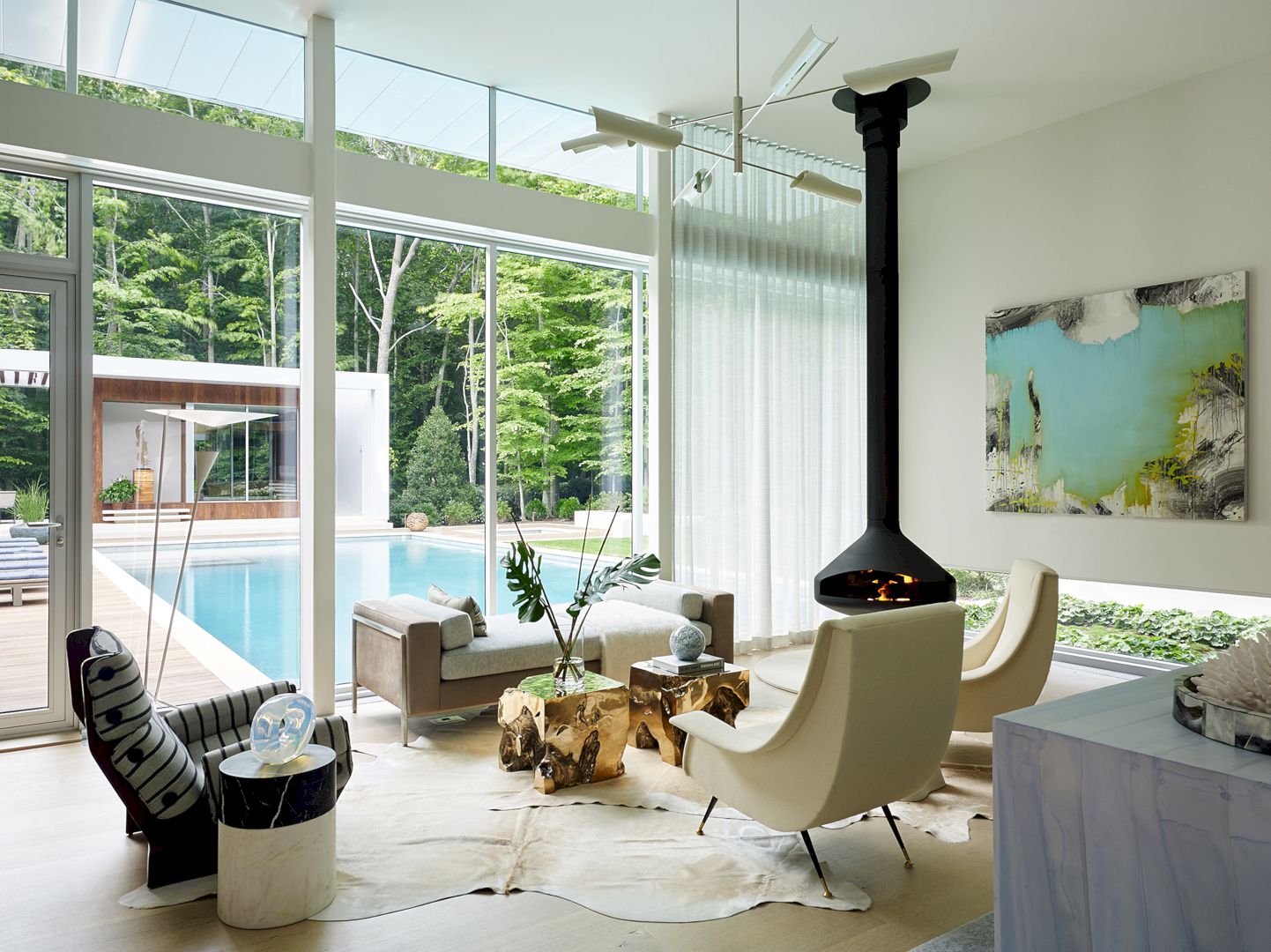House on Ikema Island is located in Okinawa Prefecture, Japan. It was designed by 1100 Architect that finished the project in 2016. The house is perched on the edge of a cliff on the remote Ikema Island. The house offers a meditative retreat with mesmerizing views of the East China Sea.
The House
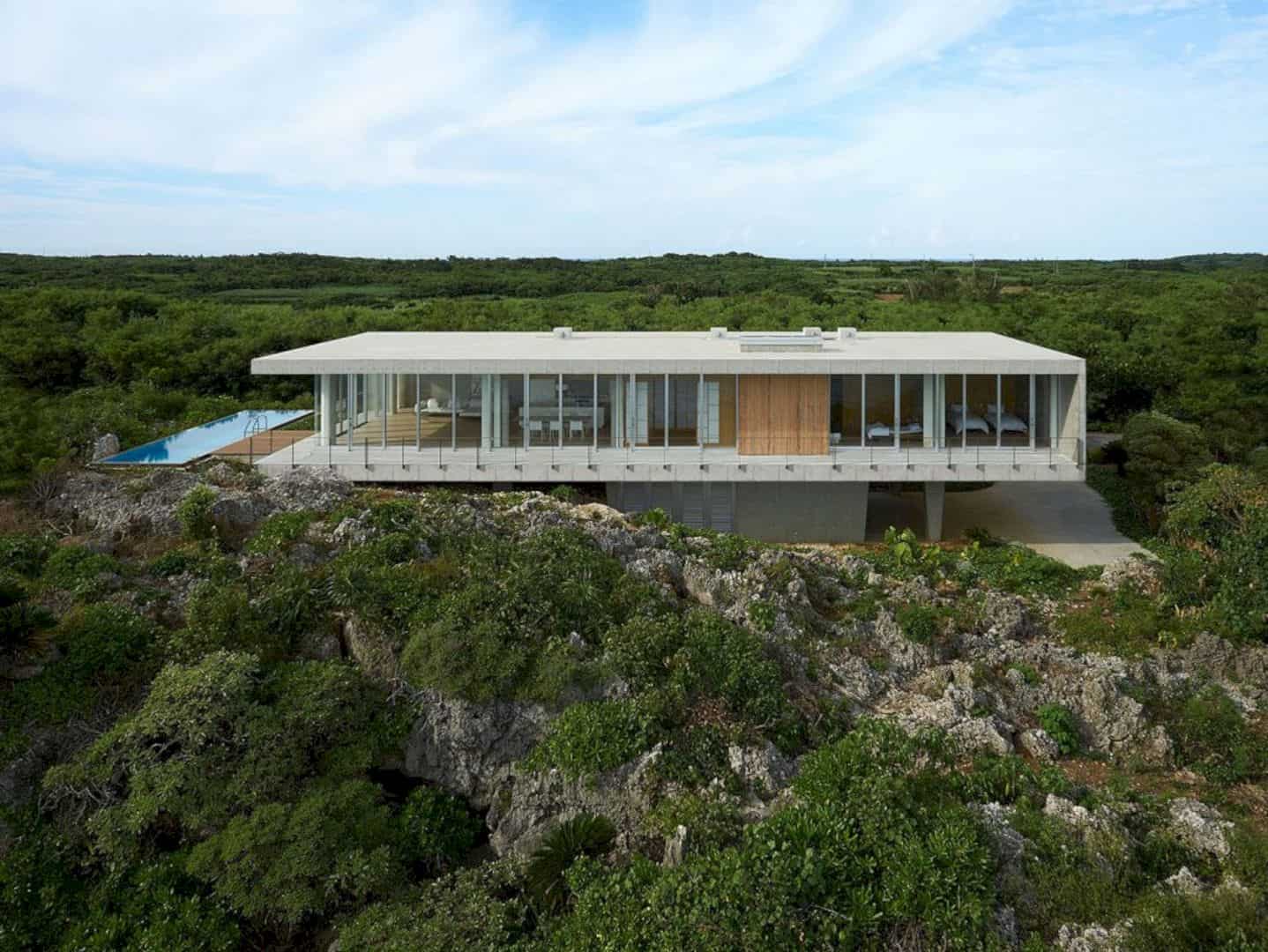
In order to optimize water views and privacy, the house structure is divided into two levels.
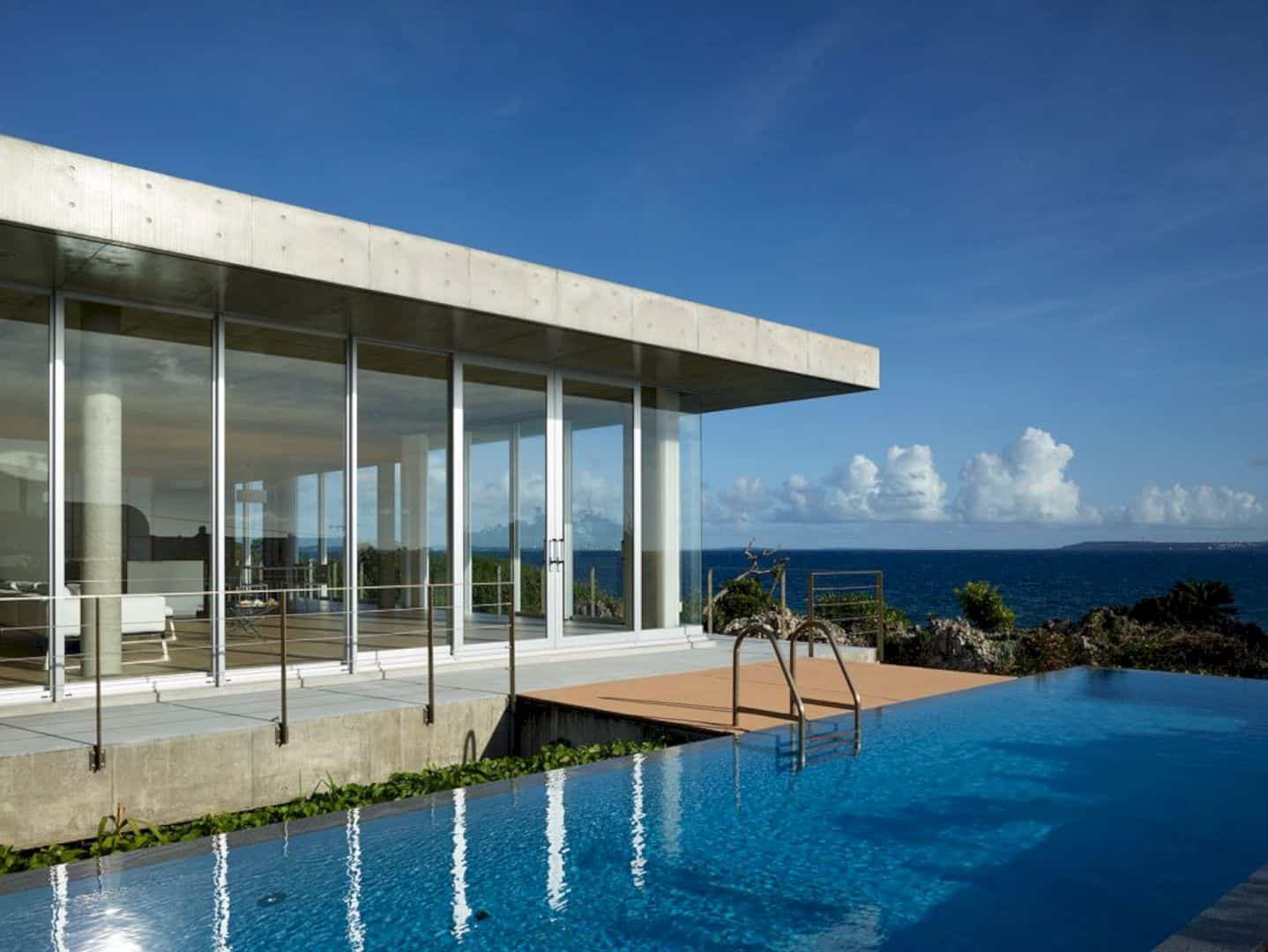
One level is ground level and the other is a faceted concrete base.
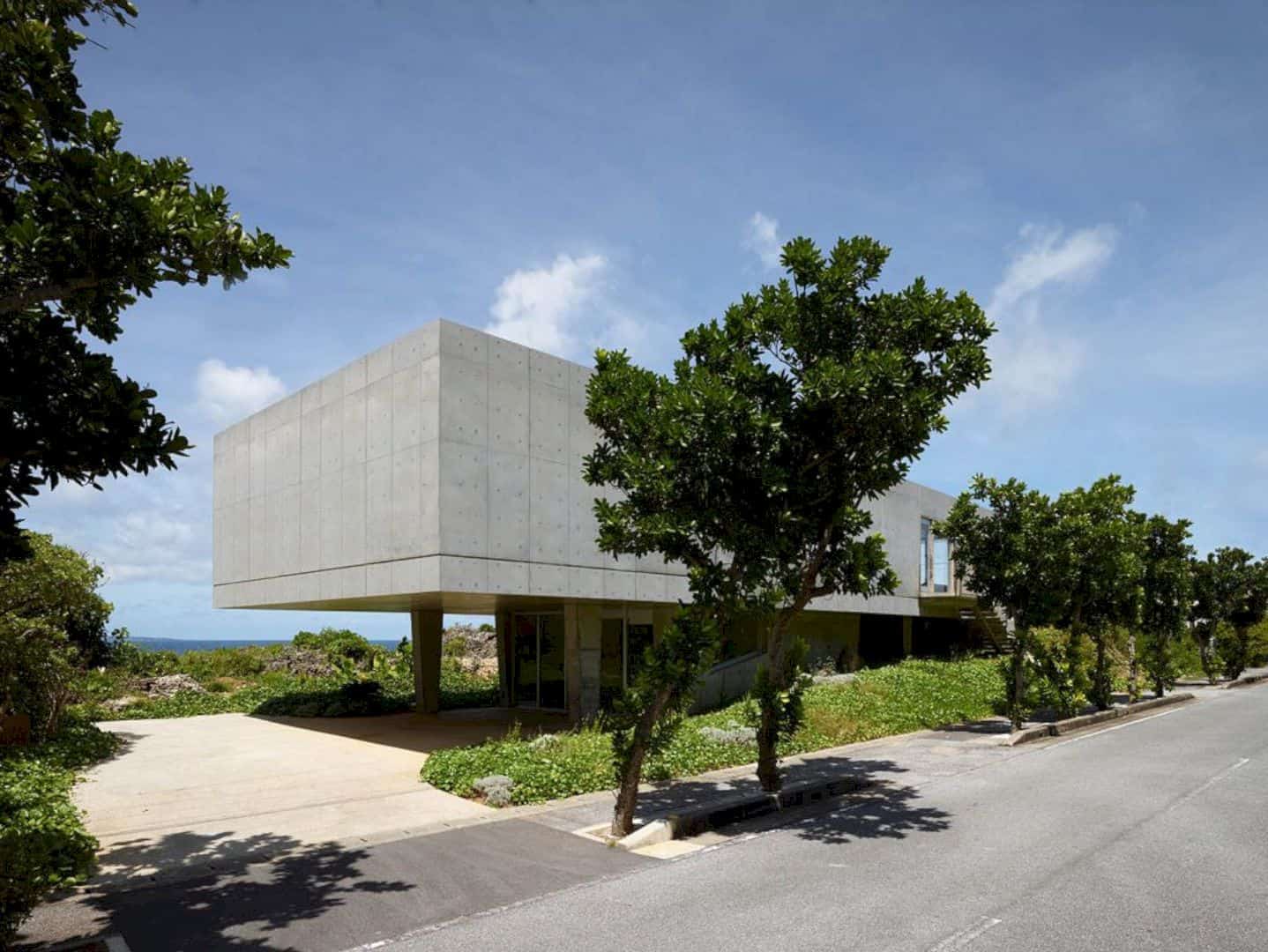
For a faceted concrete base, the firm organized the entrance, mechanical spaces, and a carport. There is also a rectangular concrete volume that houses the living space on the upper level.
The Living Spaces
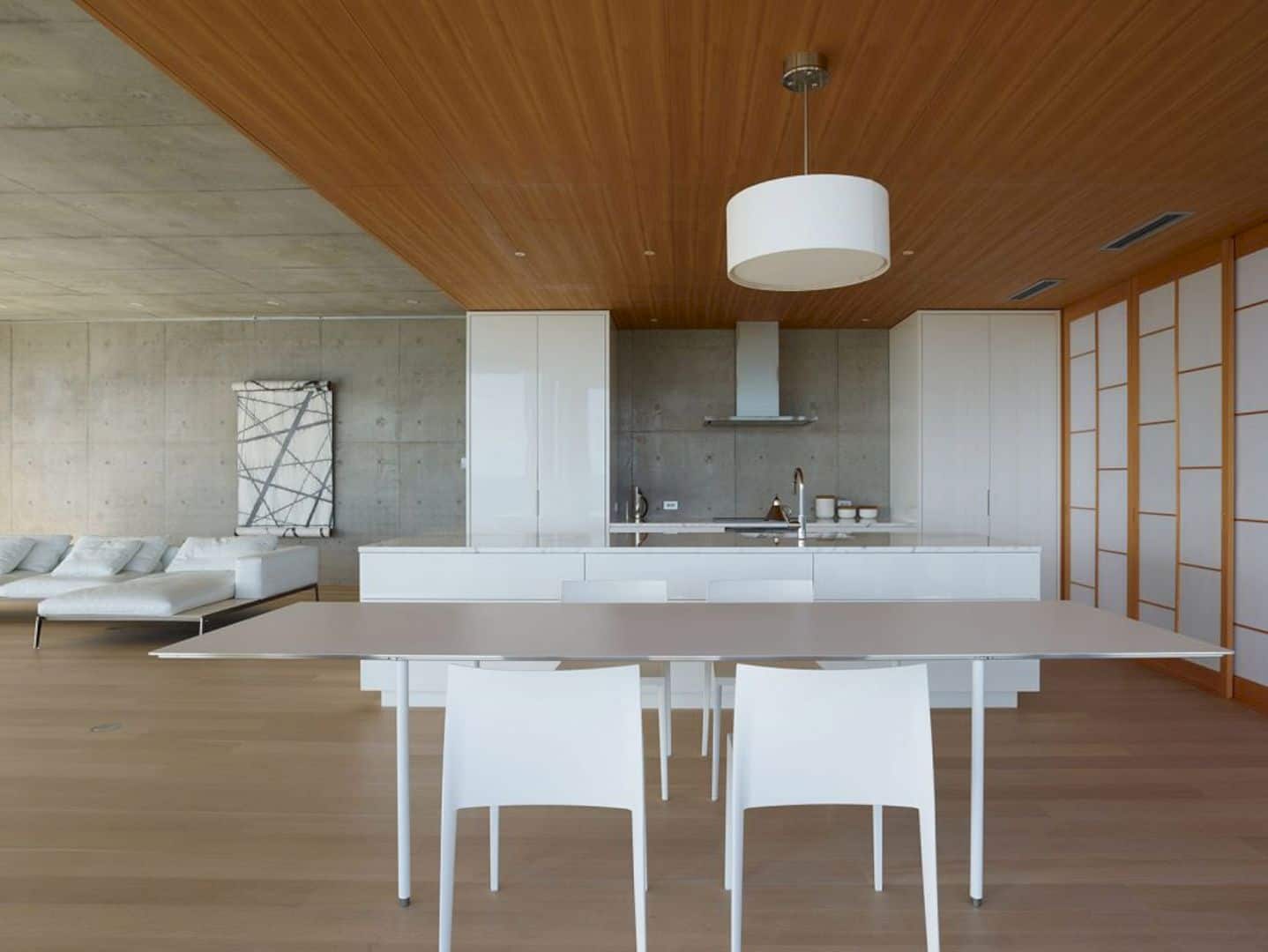
Move to the upper level, it consists of the living space where you can access a living room, a dining area, a kitchen, two bedrooms, two bathrooms, and two tatami rooms.
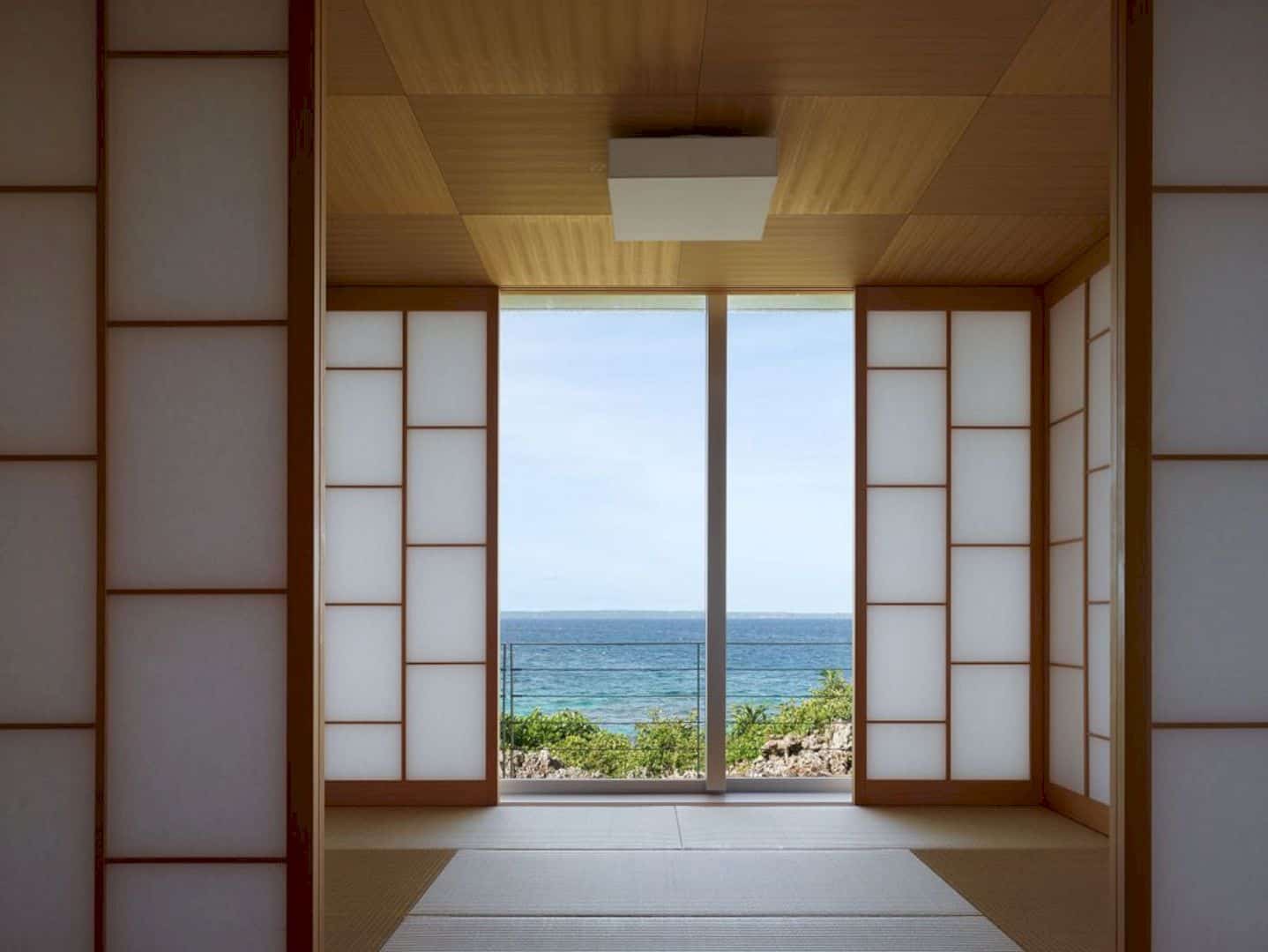
Seeing the living space, it is obvious that the firm in charge intended to blend traditional Japanese elements with contemporary design for the interior. The Japanese elements are seen through the wood paneling, tatami mats, and shoji screens.
Via 1100 Architect
Discover more from Futurist Architecture
Subscribe to get the latest posts sent to your email.
