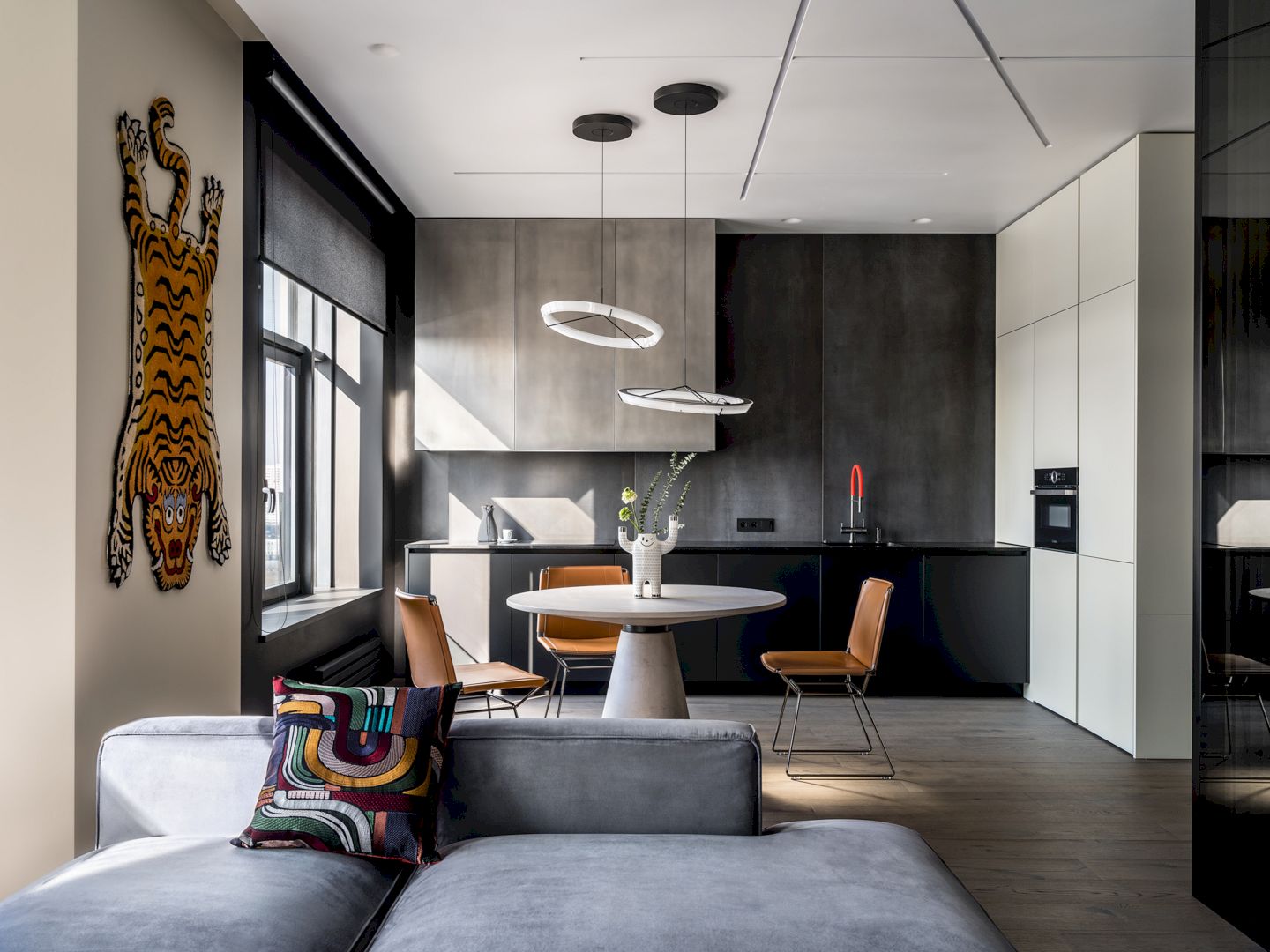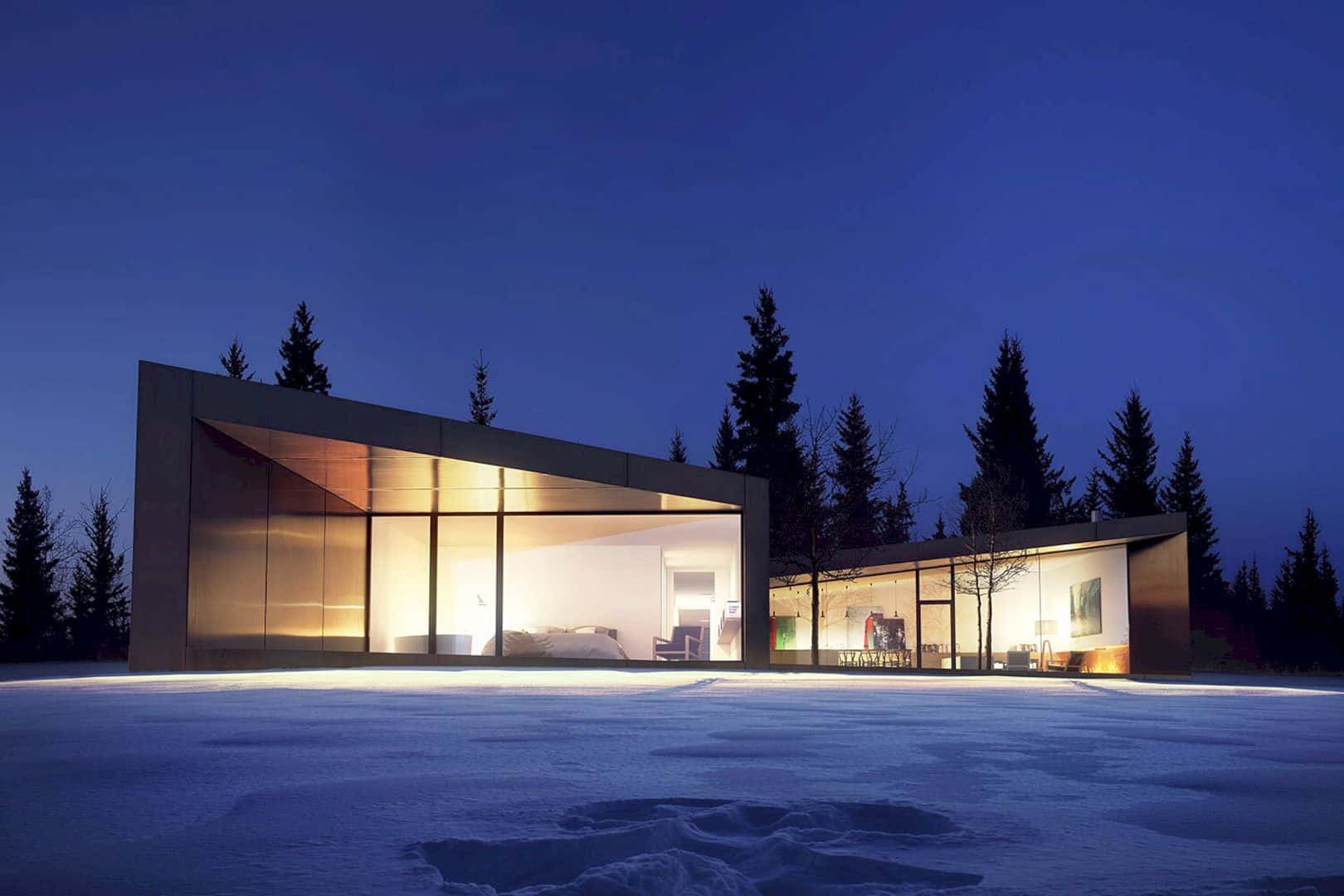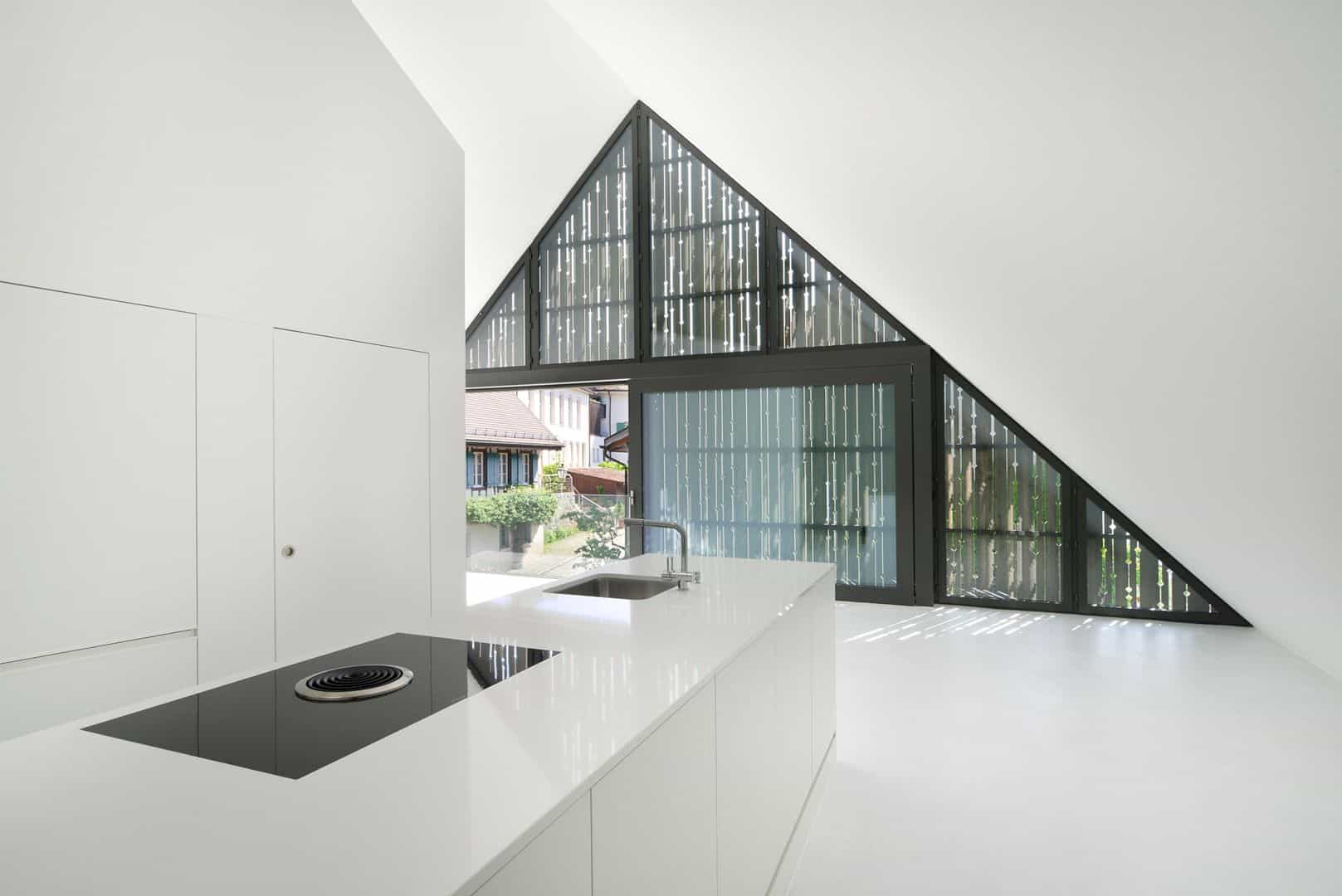De La Canardière Residence was constructed by BOOM TOWN in Montreal, Canada. The residence was designed on a 3600.0-square-foot area and intended as a family retreat in which they can have family time together during special occasions. The fact that the property is surrounded by amazing landscape is another plus the family can enjoy together.
De La Canardière Residence
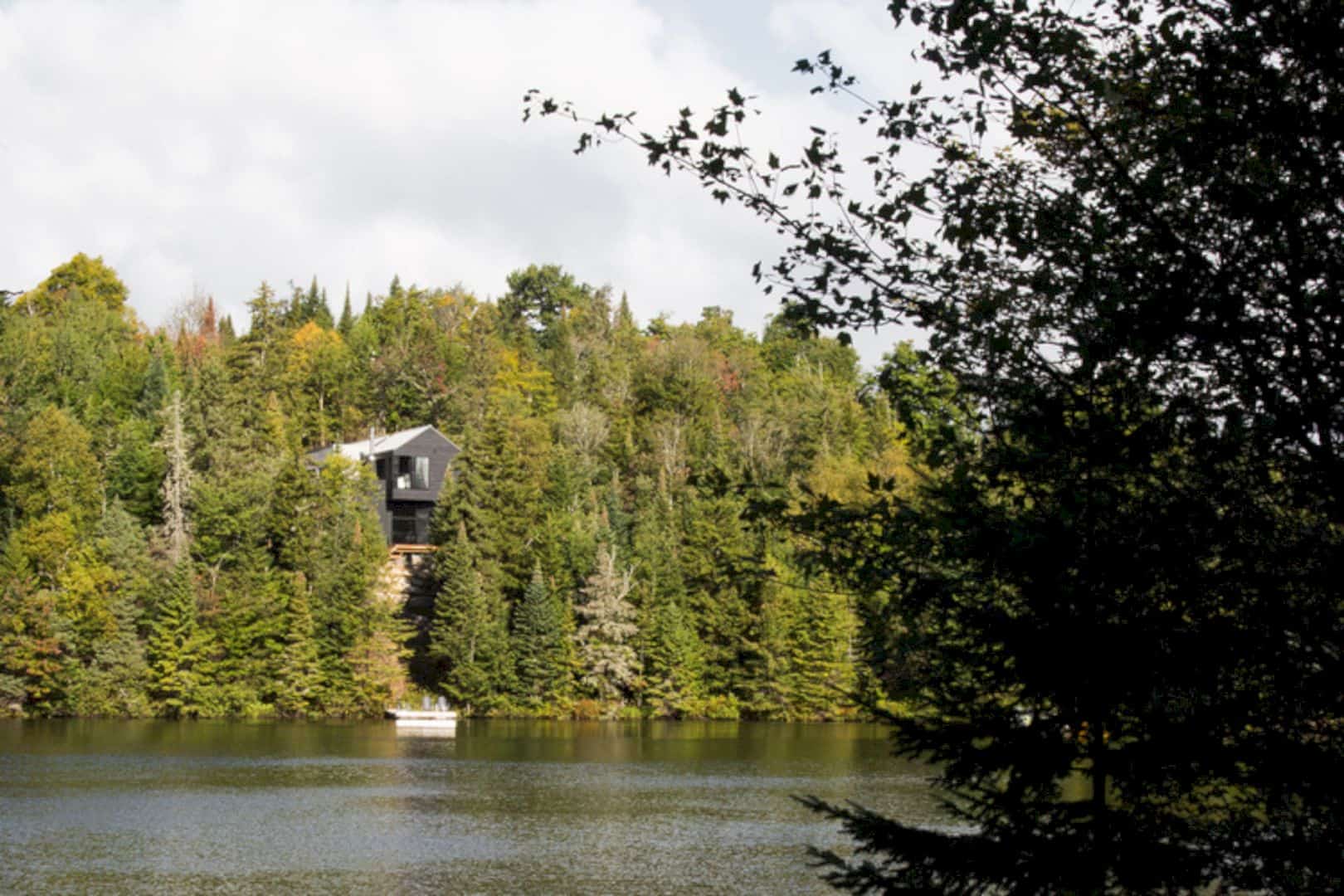
The family home is situated along the shores of a lake up in the Laurentians, slopping significantly in a wooded area. It was elevated to offer a bird’s eye view of the nearby lake.
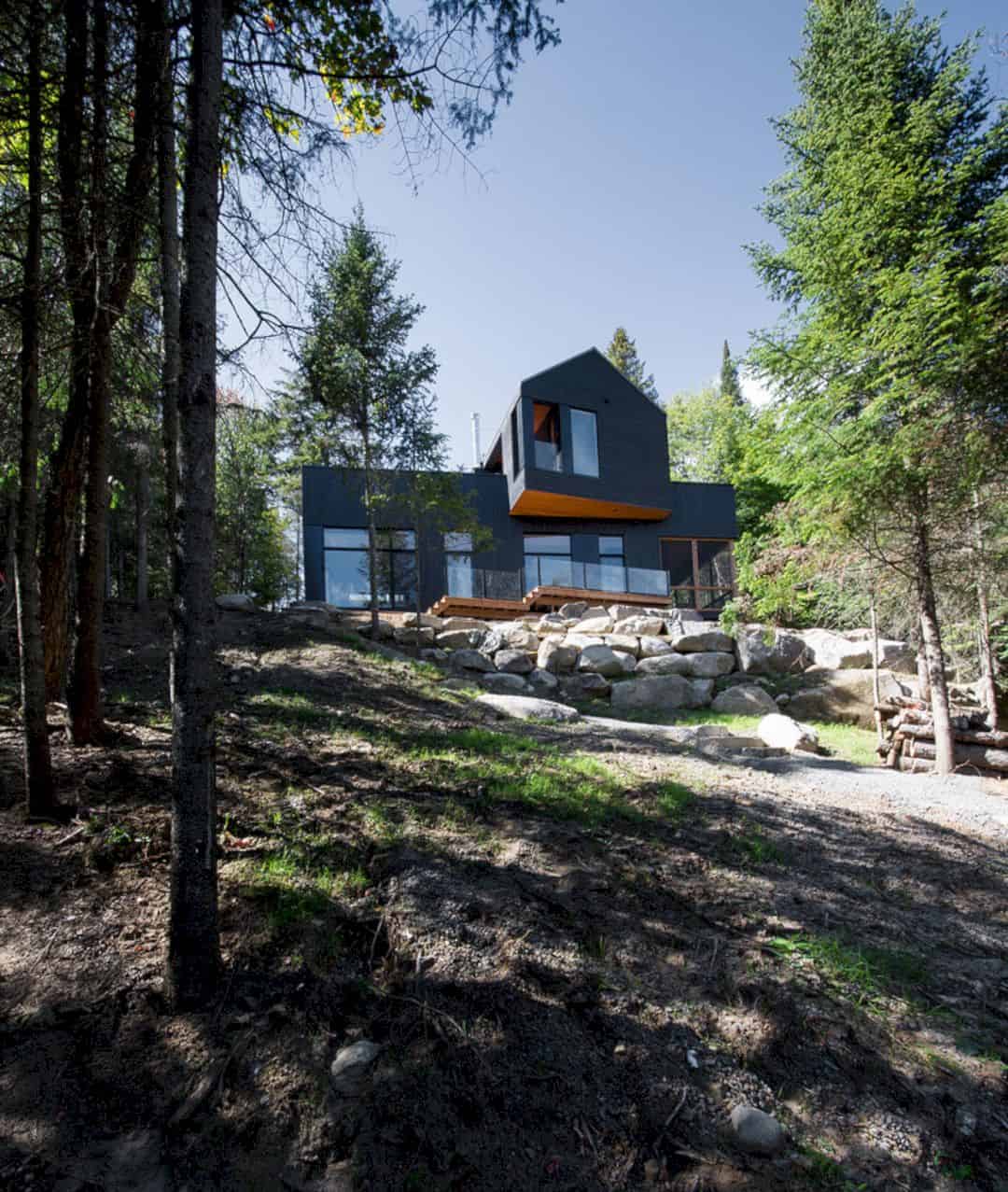
With the design, De La Canardière Residence is considered as the backbone for the development of an architectural concept that grasps hold of the land by blending two areas so that they intersect one another.
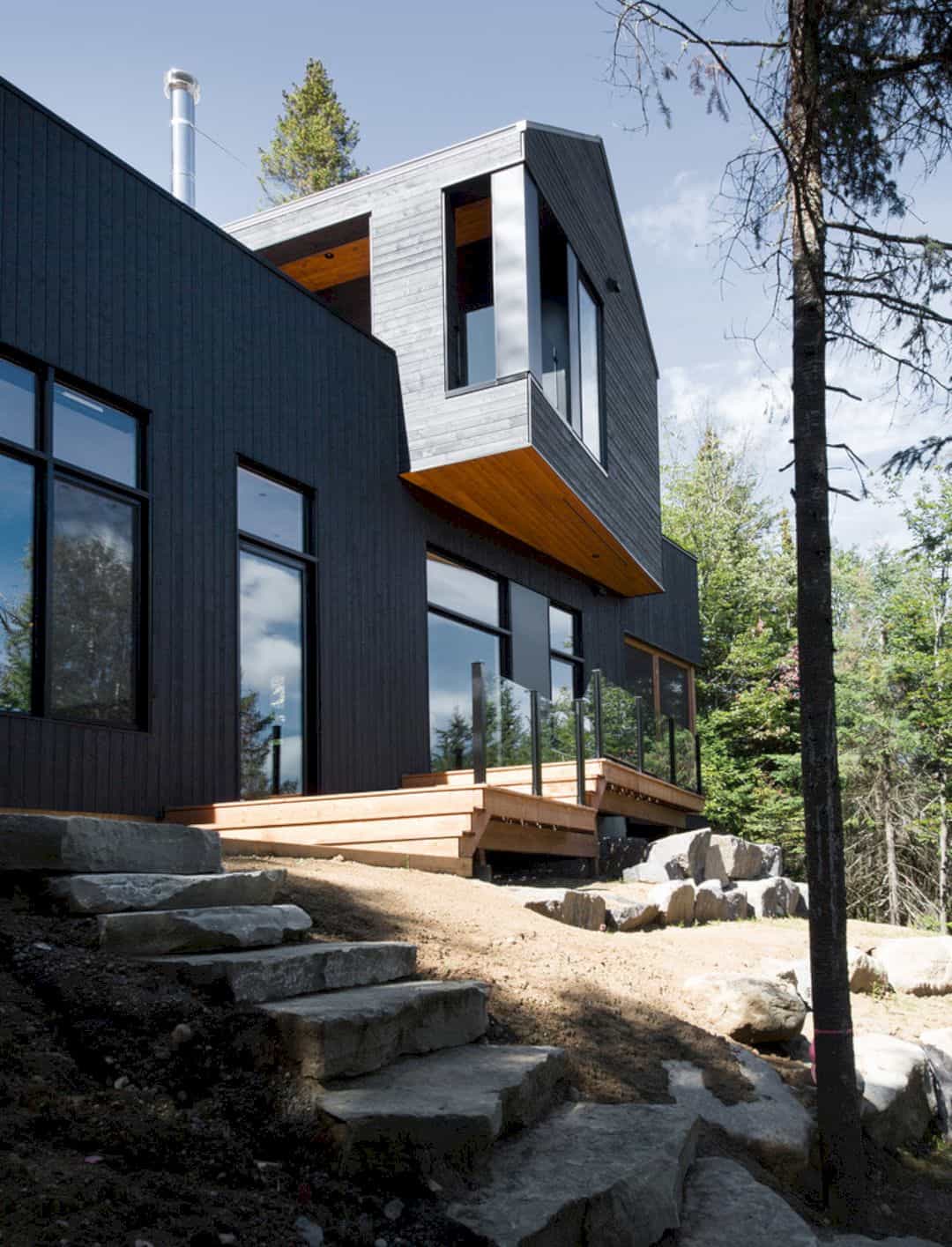
Thanks to the building’s shapes, the integration with the existing landscape was not impossible to uphold. Such establishment has created part of a circuit across a site in which the paths extend internally, creating interesting views like observation posts towards the landscape.
Sober Colors and Raw Materials
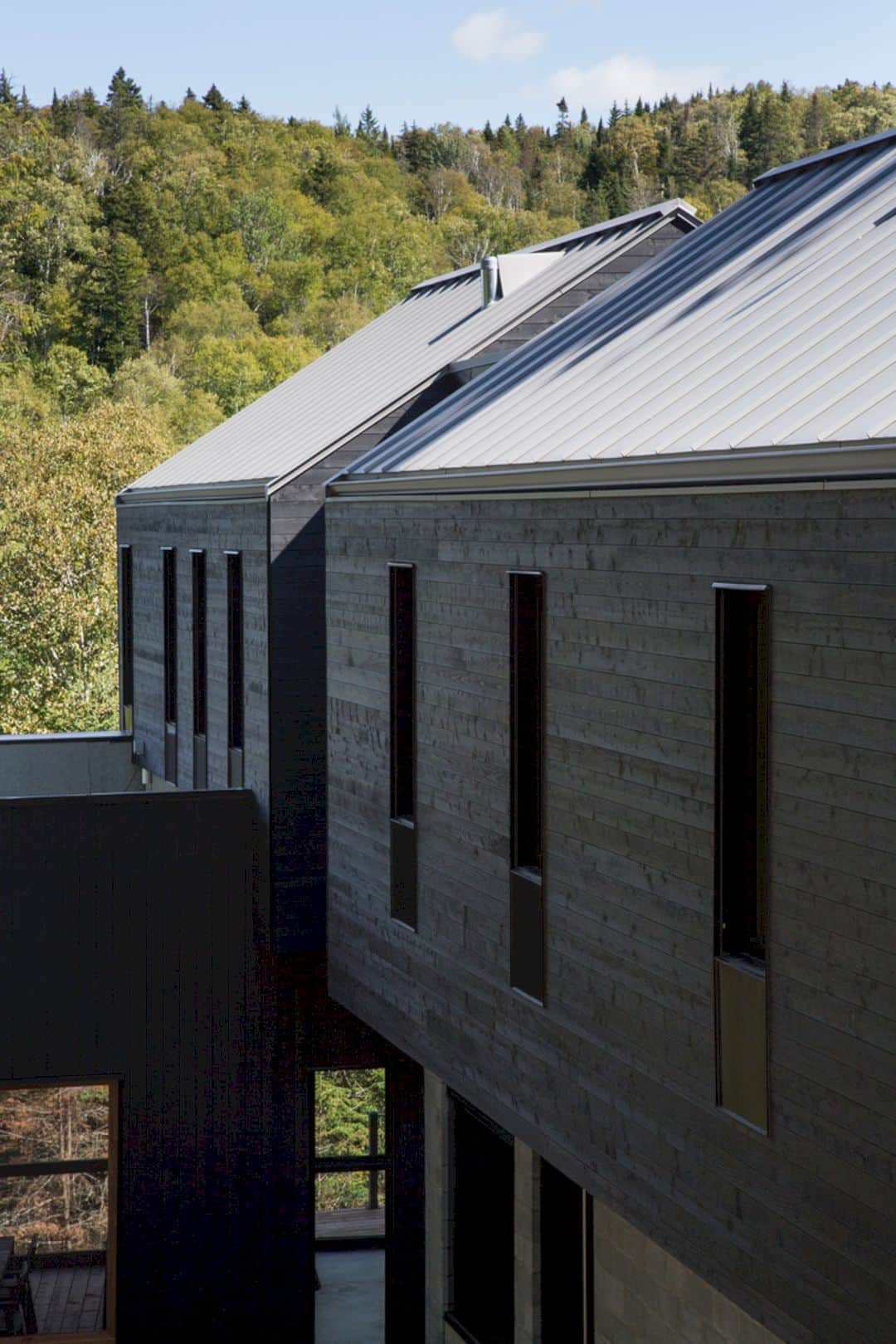
Sober colors and raw materials dominate the project from the outside.
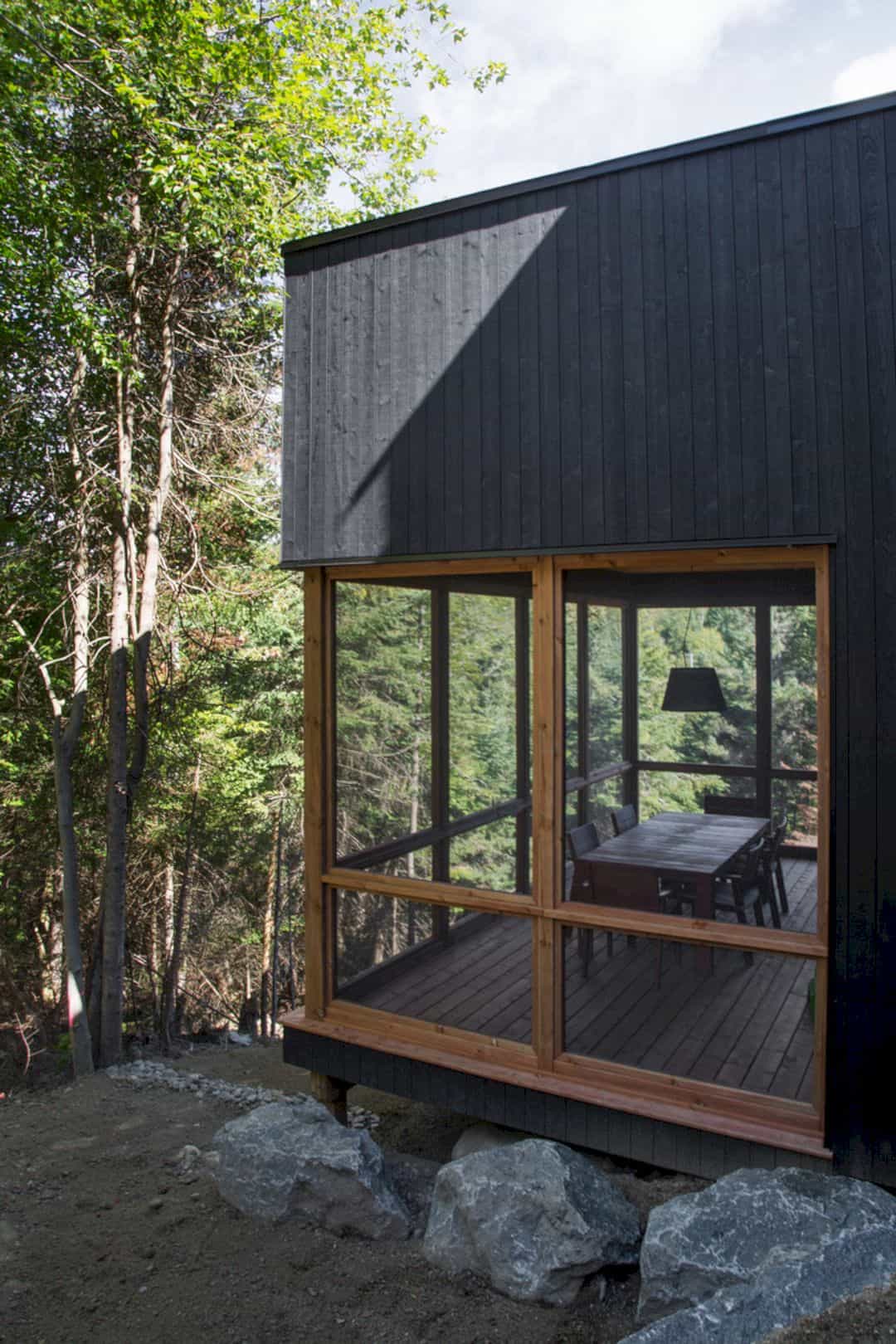
The colors and materials allow the project to emphasize itself as if the property had emerged from the ground and blended well with the surrounding environment.

The black wood finish in the exterior combines the composition below a zinc roof. When observed from the lake, the property appears like a haven.
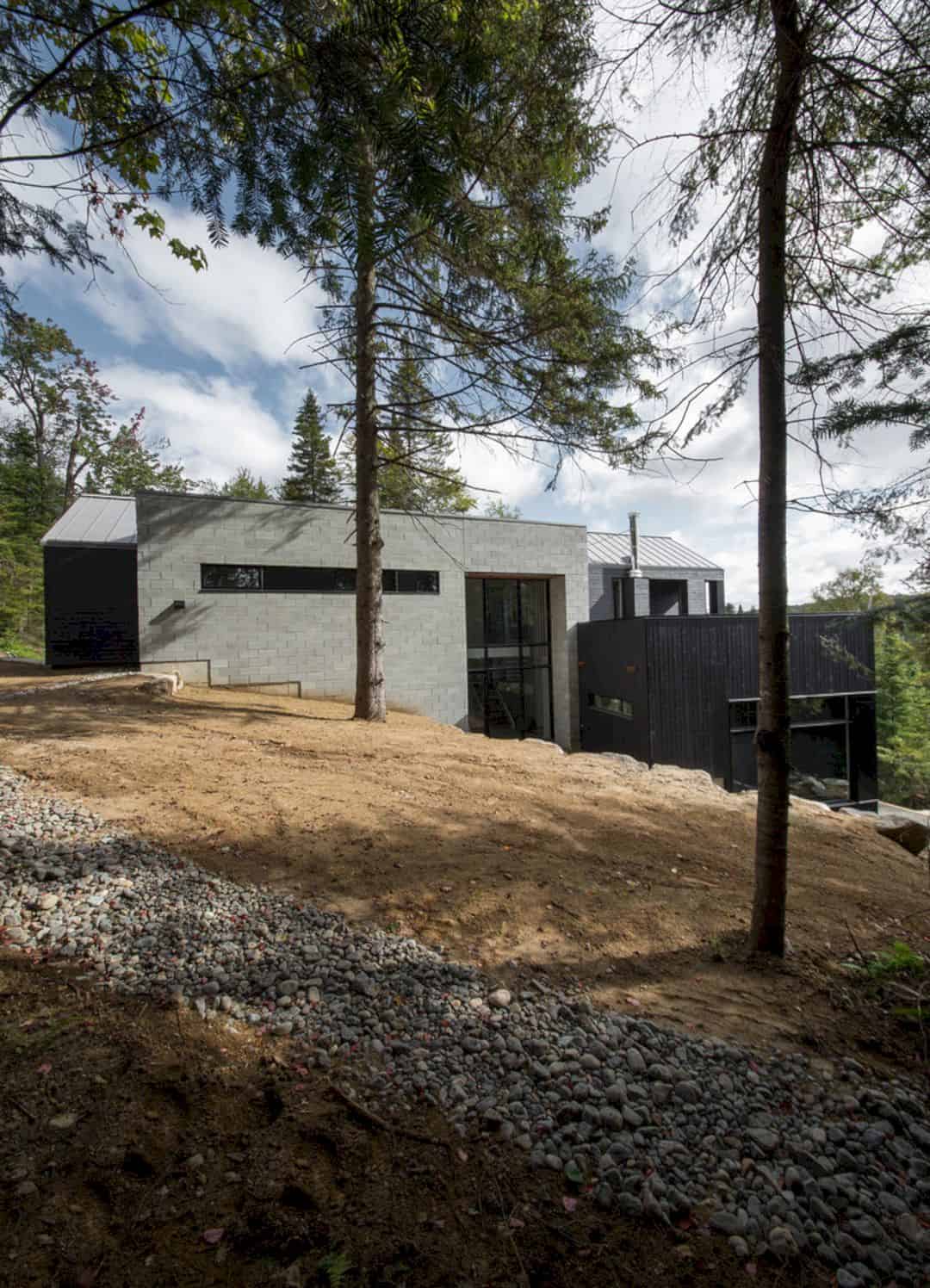
The light wooden sections look contrasting to the dark structure, resembling the sun’s rays that diminish the clouds after a storm.
Sliced Areas
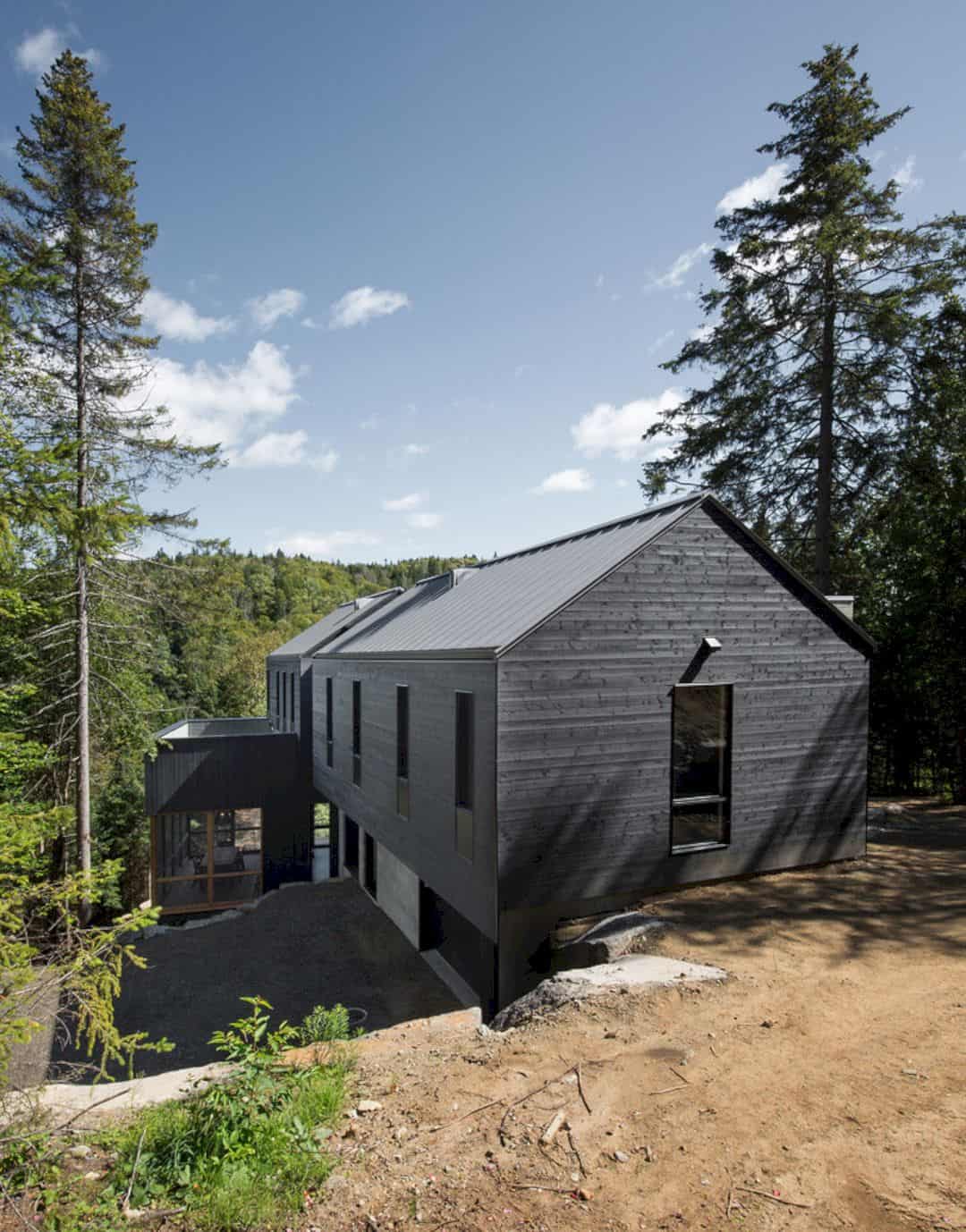
In light of the upper area, it was constructed like a distinctive gabled-roof house and looks out to the lake via the cantilever. As for the lower area, it anchors to the slope. The upper and lower areas were sliced at their intersections to offer vertical circulation and to the entrance hall below.

That being said, the core building seems like connecting with the outside, not to mention that it allows organizing the entire circulation area.
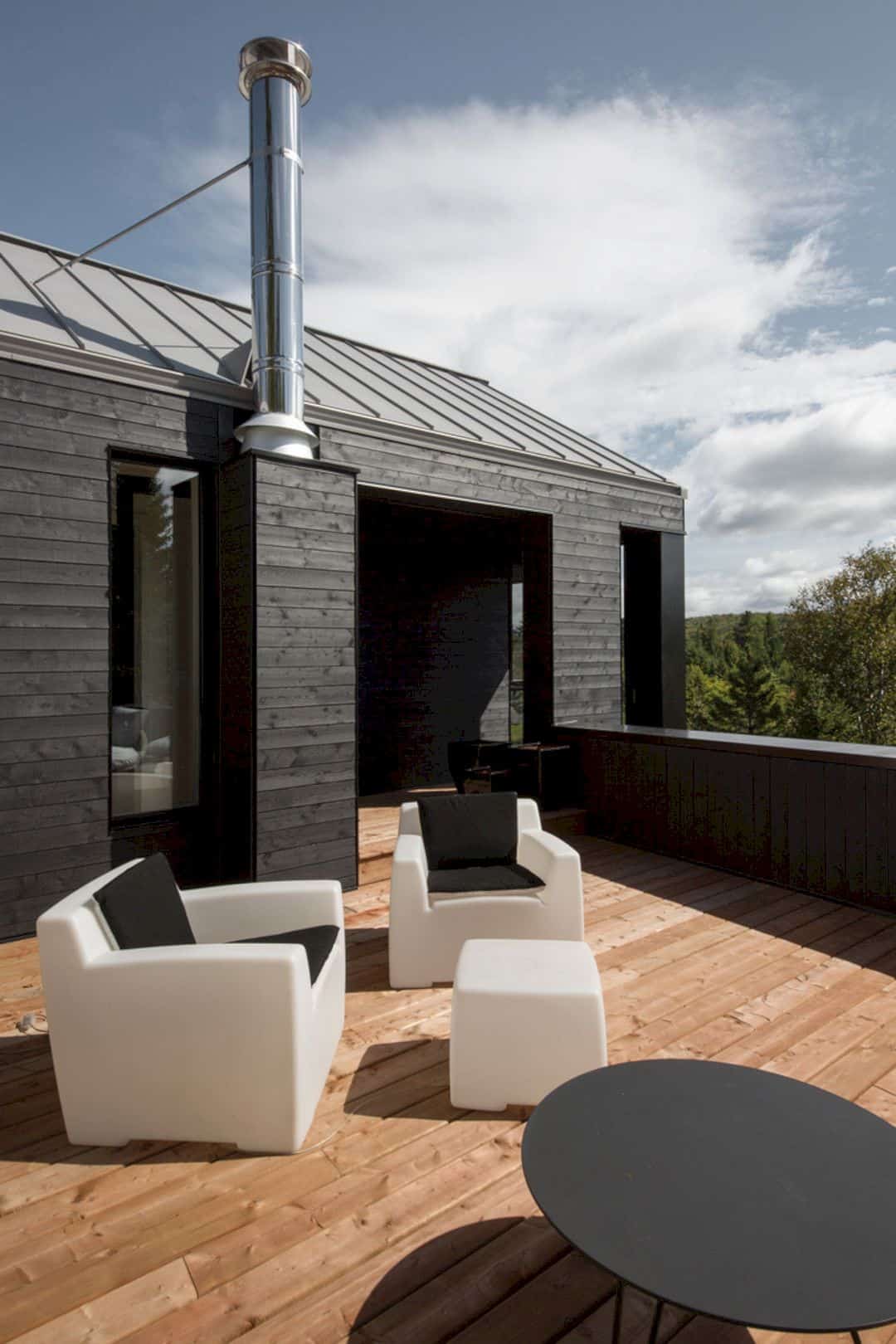
Here, the firm organized a wide terrace on the roof.
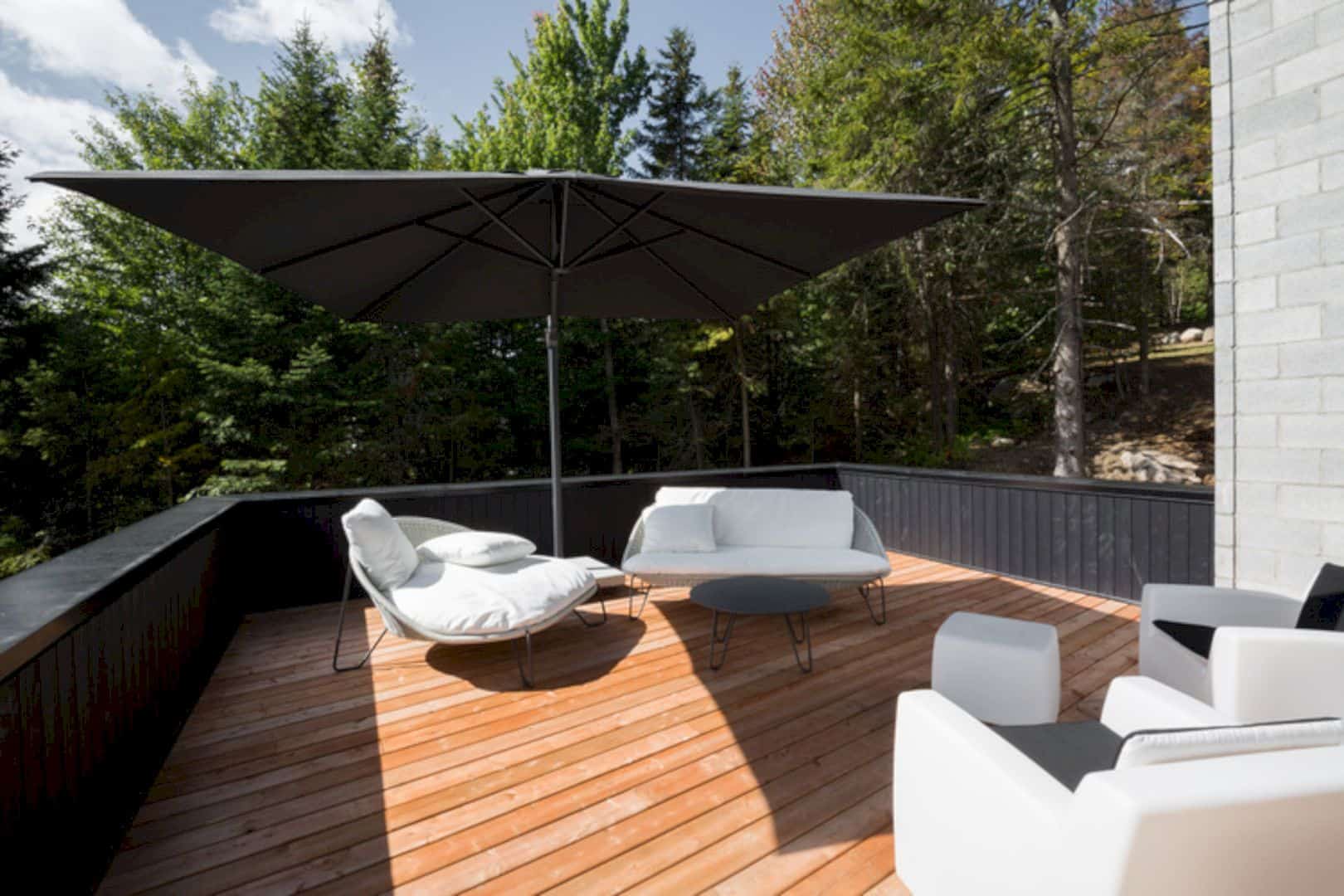
It allows the entire family to enjoy the outside views while having nice chats.
Contemporary Interior
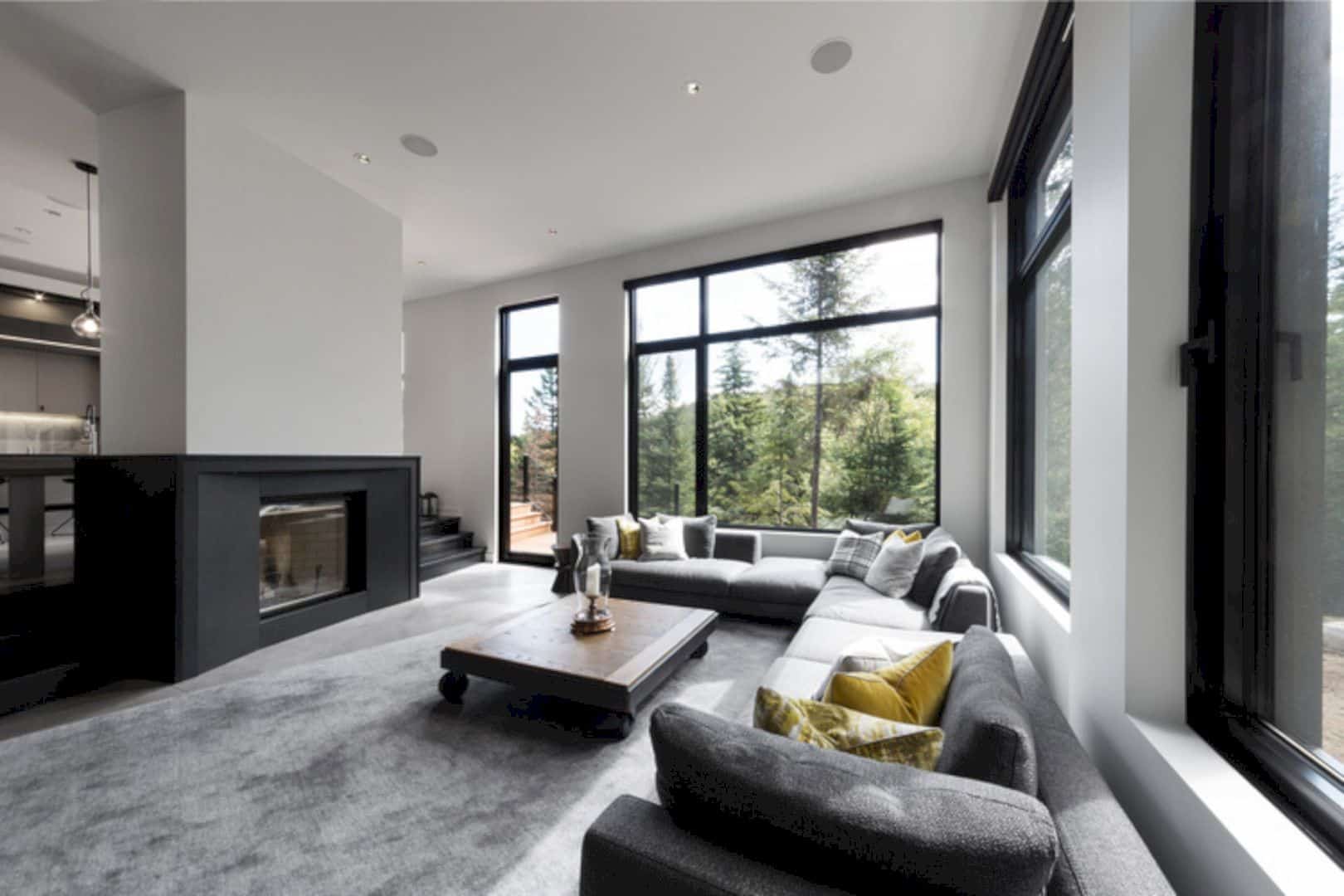
Entering the residence, you will see how contemporary design takes over the lower floor.
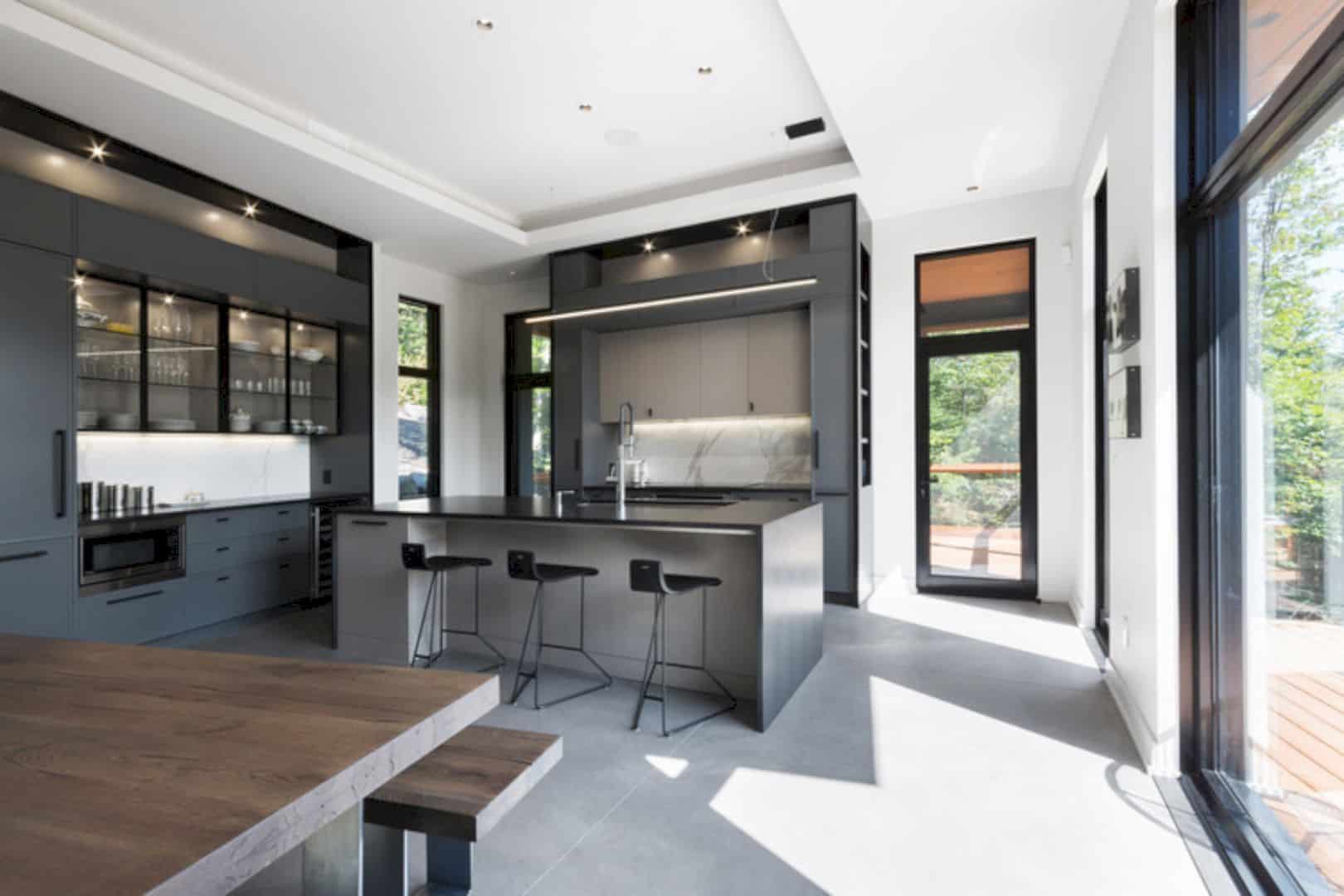
The contemporary vibe is the perfect match of the floor’s flat roofs and expansive openings.
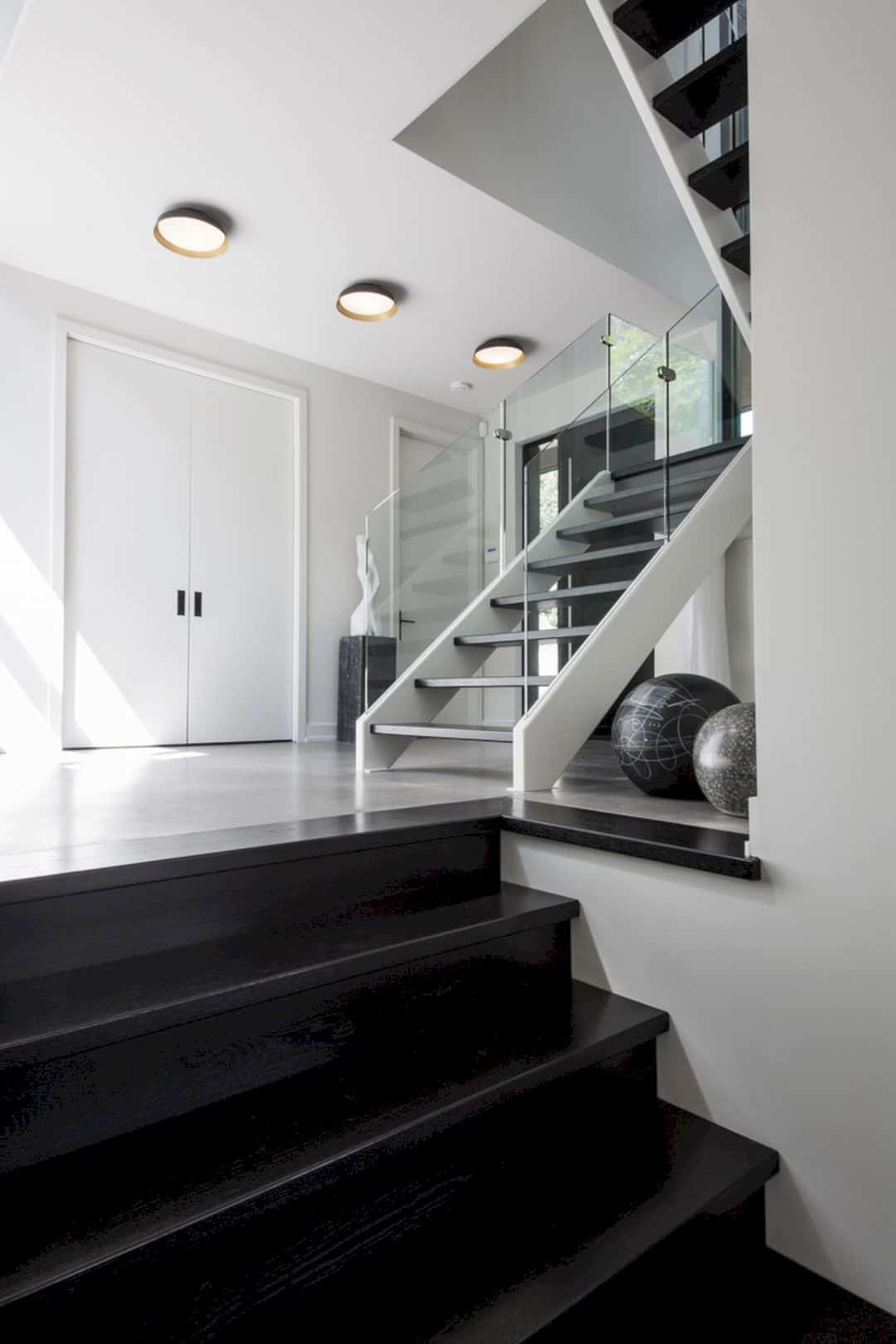
The living space is arranged on two levels.
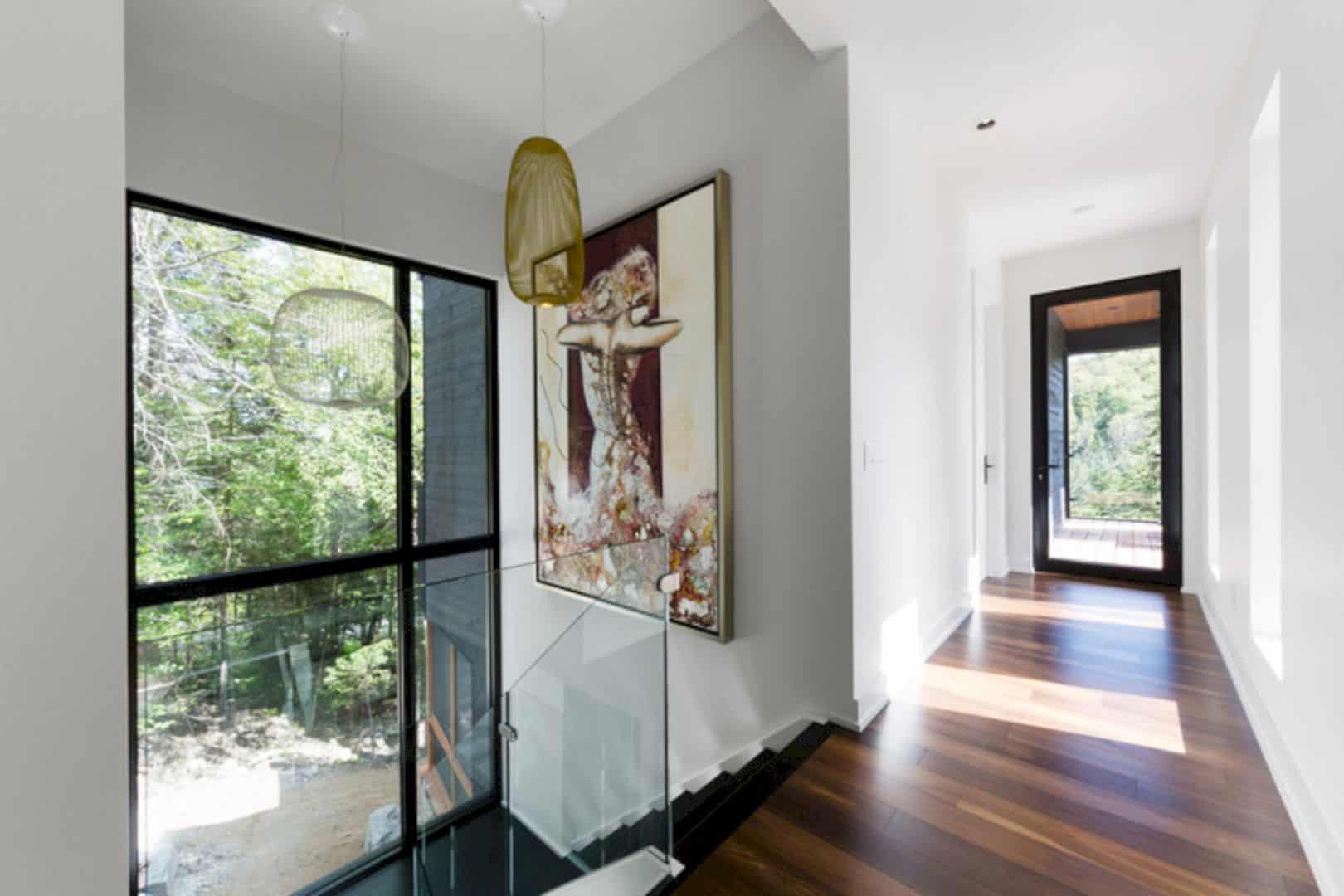
Each level has oversized glass windows that allow the inhabitants to view the lake outside.
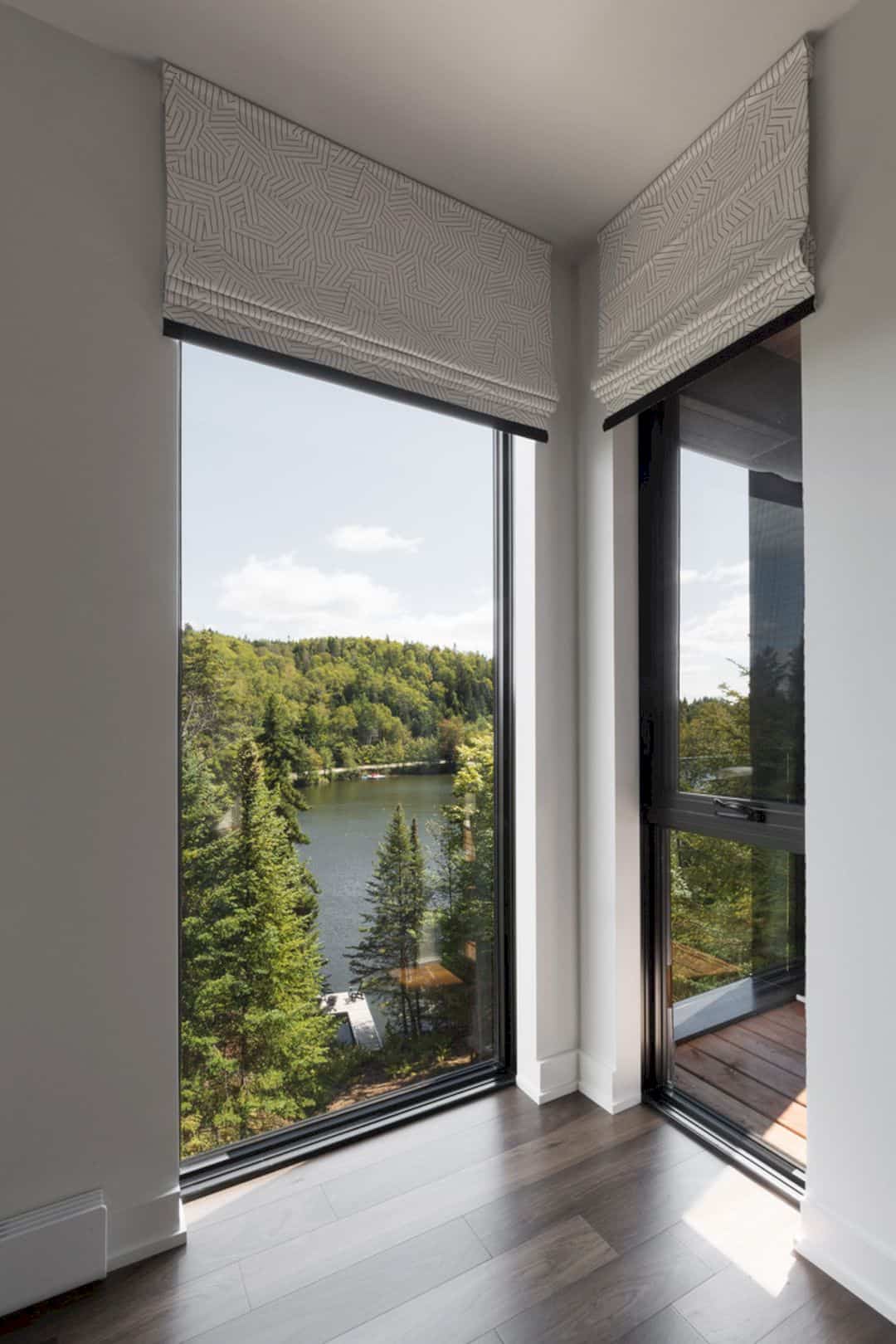
On one end, you can see how a large screen shelter makes a perfect addition to the lower area.

As opposed to the contemporary living space, the dining area here is dominated by wood materials, from the floor and walls to the ceiling and furniture. It also overlooks the mesmerizing landscape outside thanks to the large window panels.
Via BOOM TOWN
Discover more from Futurist Architecture
Subscribe to get the latest posts sent to your email.
