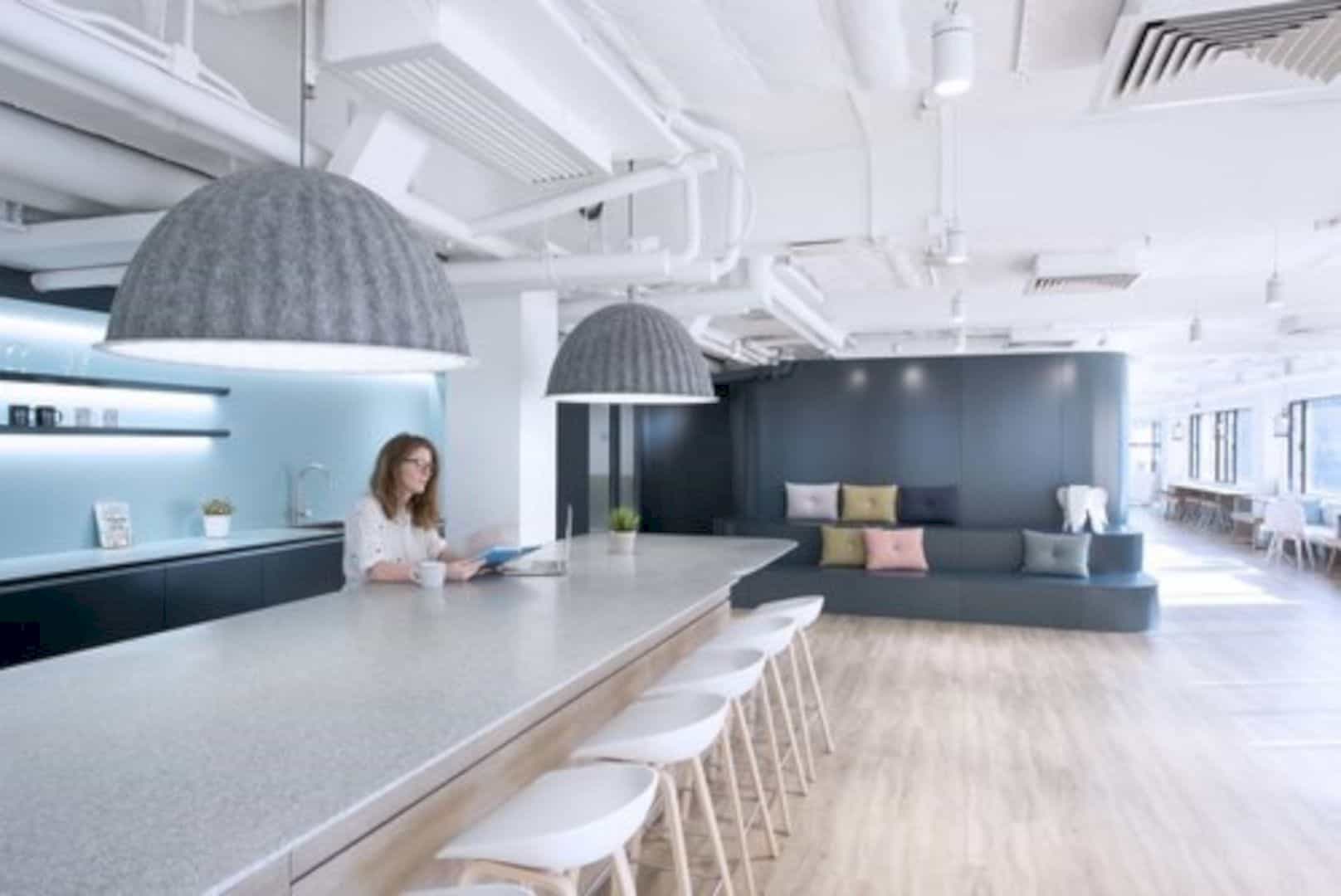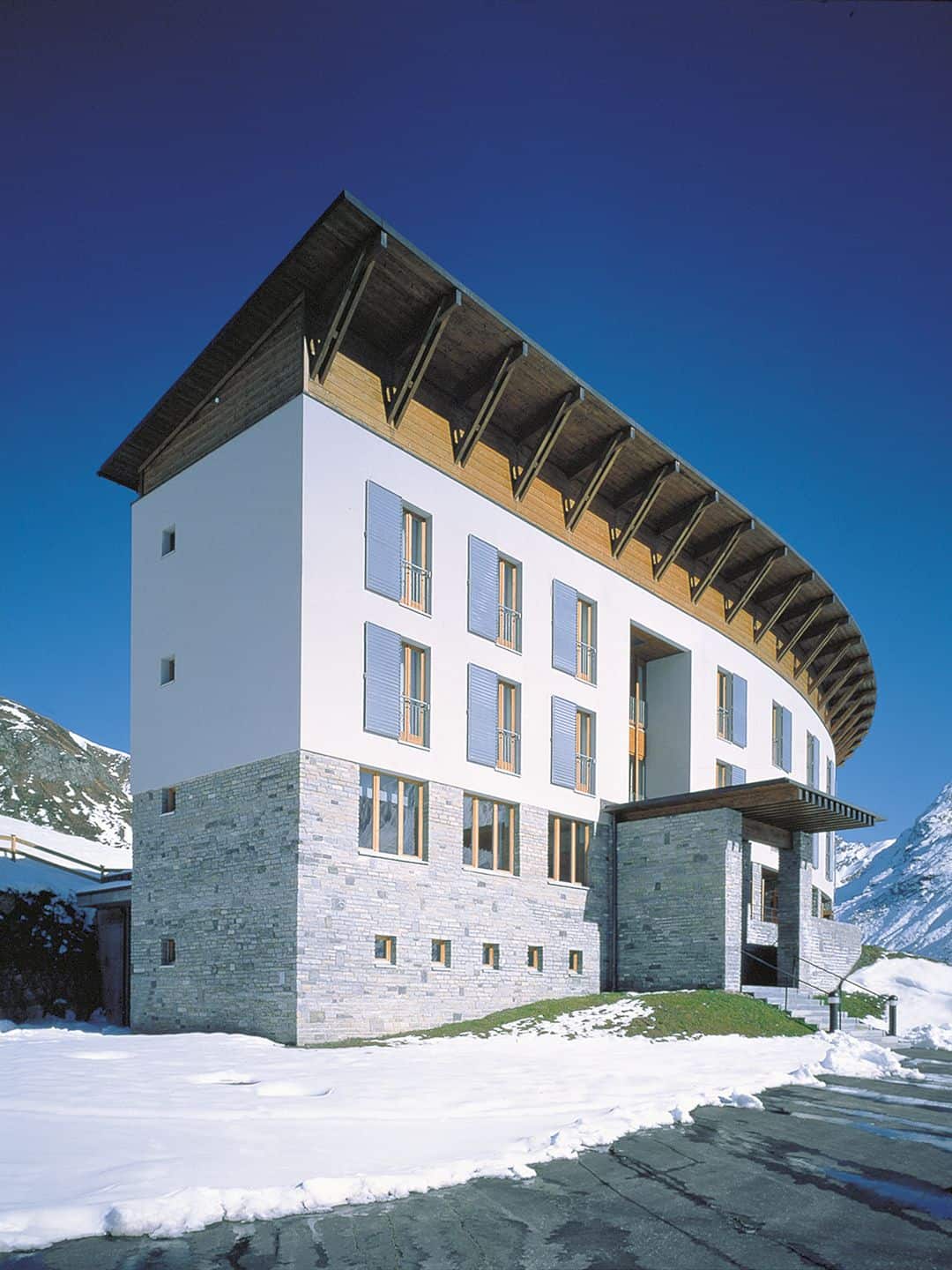Victorian Camden has a striking contemporary rooftop extension to provide an additional space which is valuable for the busy team in the office. This additional space also can be an entertainment space for the client. The new rooftop extension of the office is completed with a facade which is wrapped with the unique perforated metal panels.
Additional Space
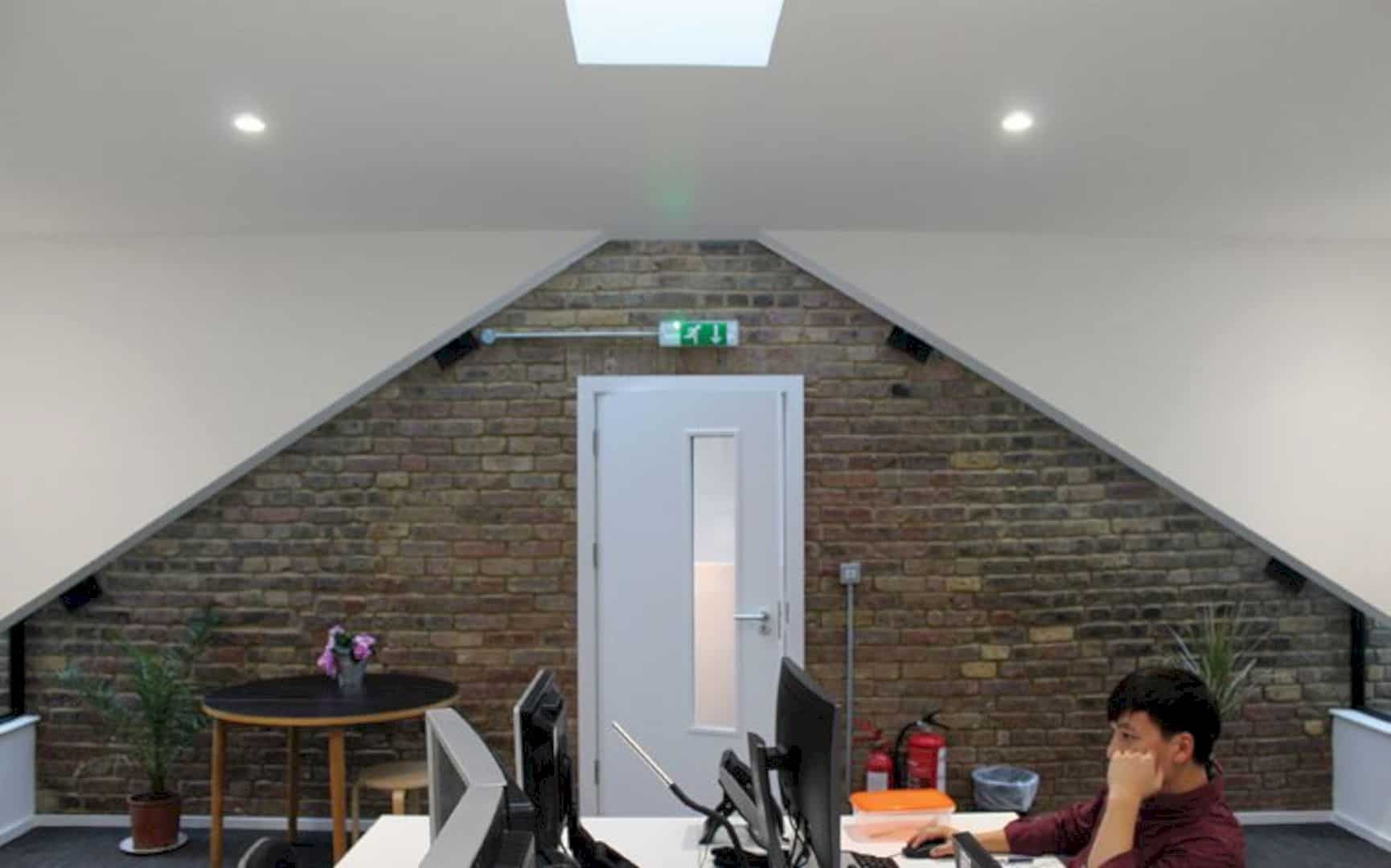
The additional space of Victorian Camden office is not only comfortable but also cool. The interior design is decorated with the awesome bricks on the wall to add an interesting view. The white ceiling and door are matched well with the bricks.
View Optimization
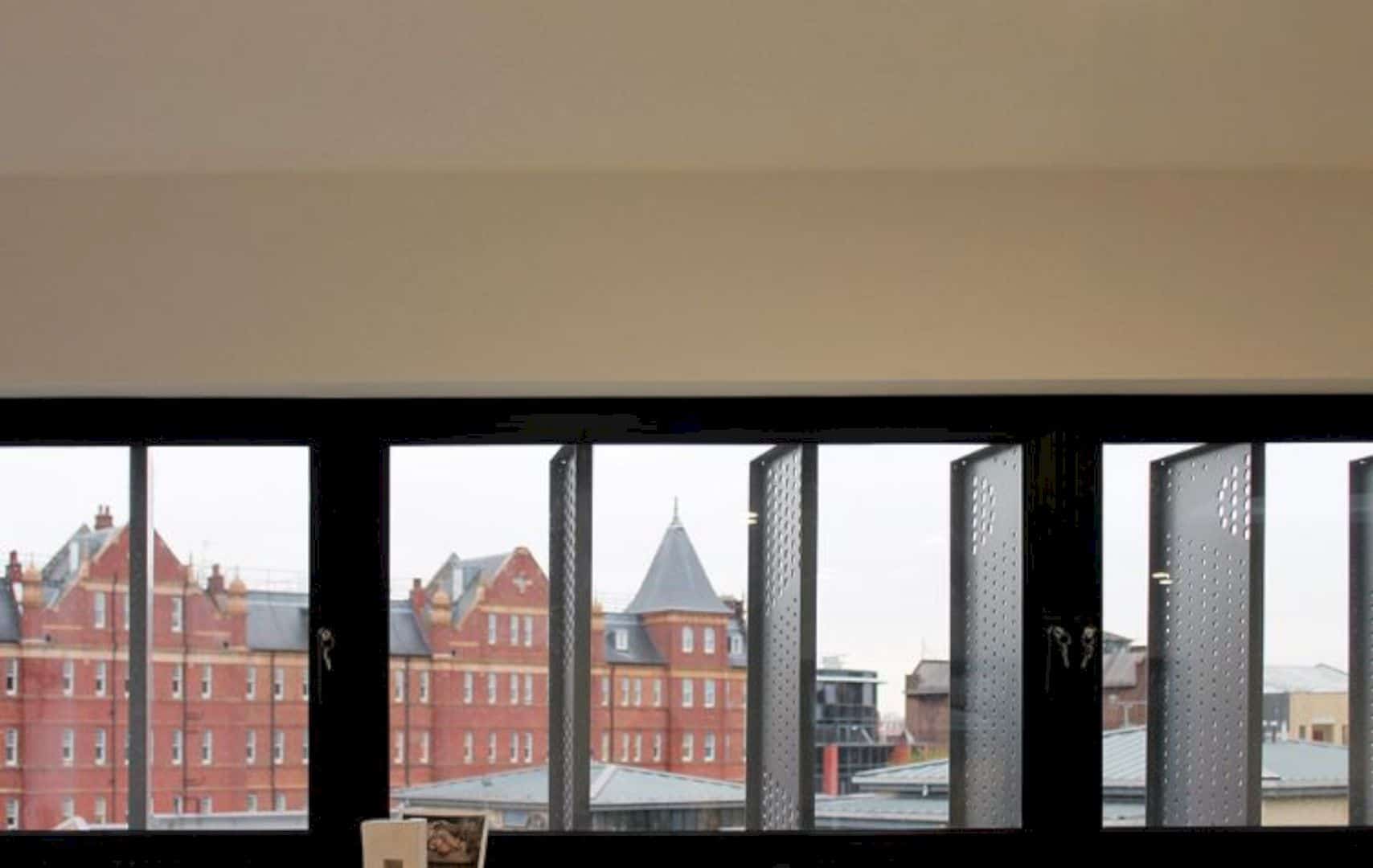
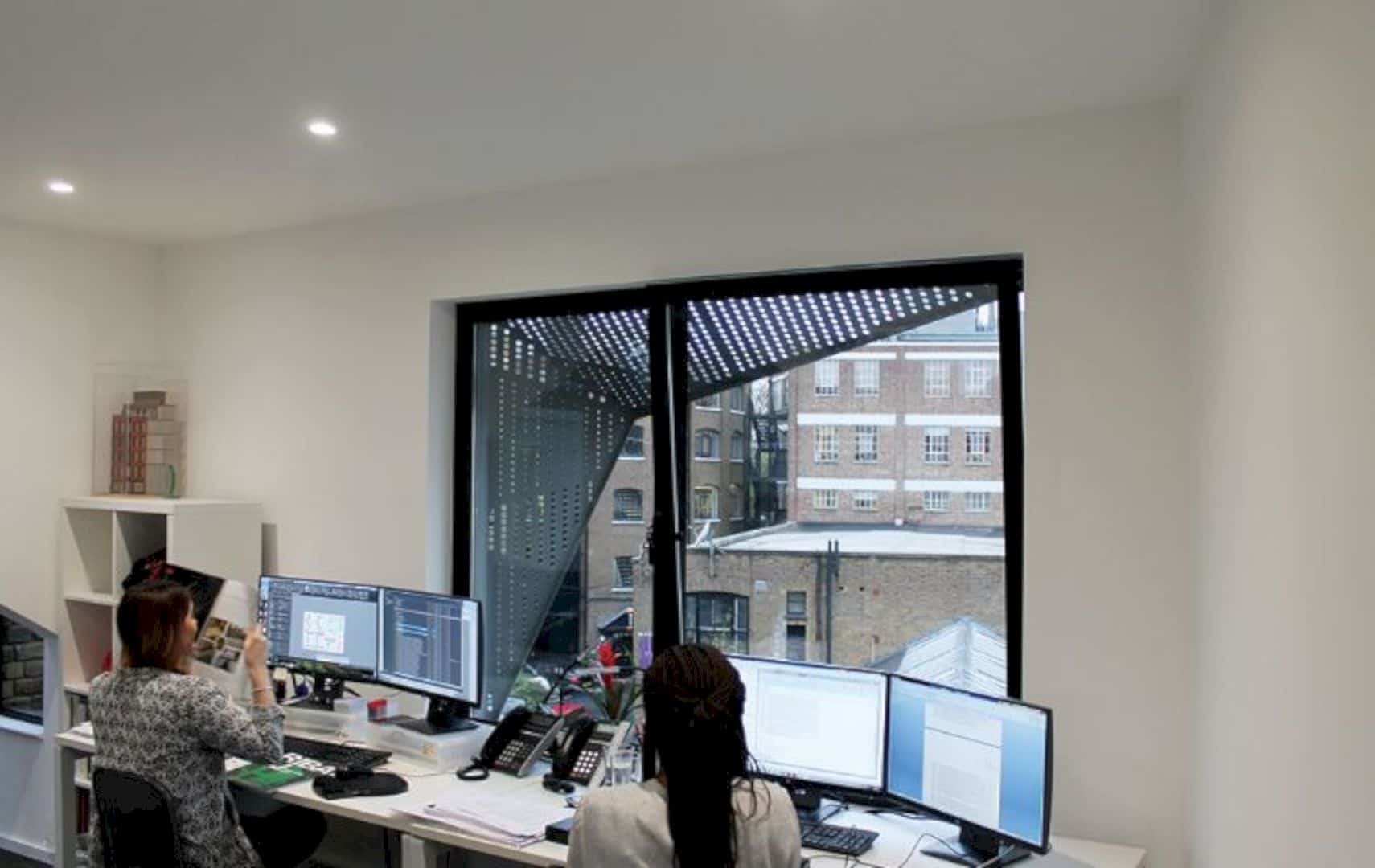
The office additional space is also designed with a view optimization for the busy team. They can enjoy the beautiful view outside the building through unique windows. It will be another refreshing thing for them when they are so busy with the work.
Facade
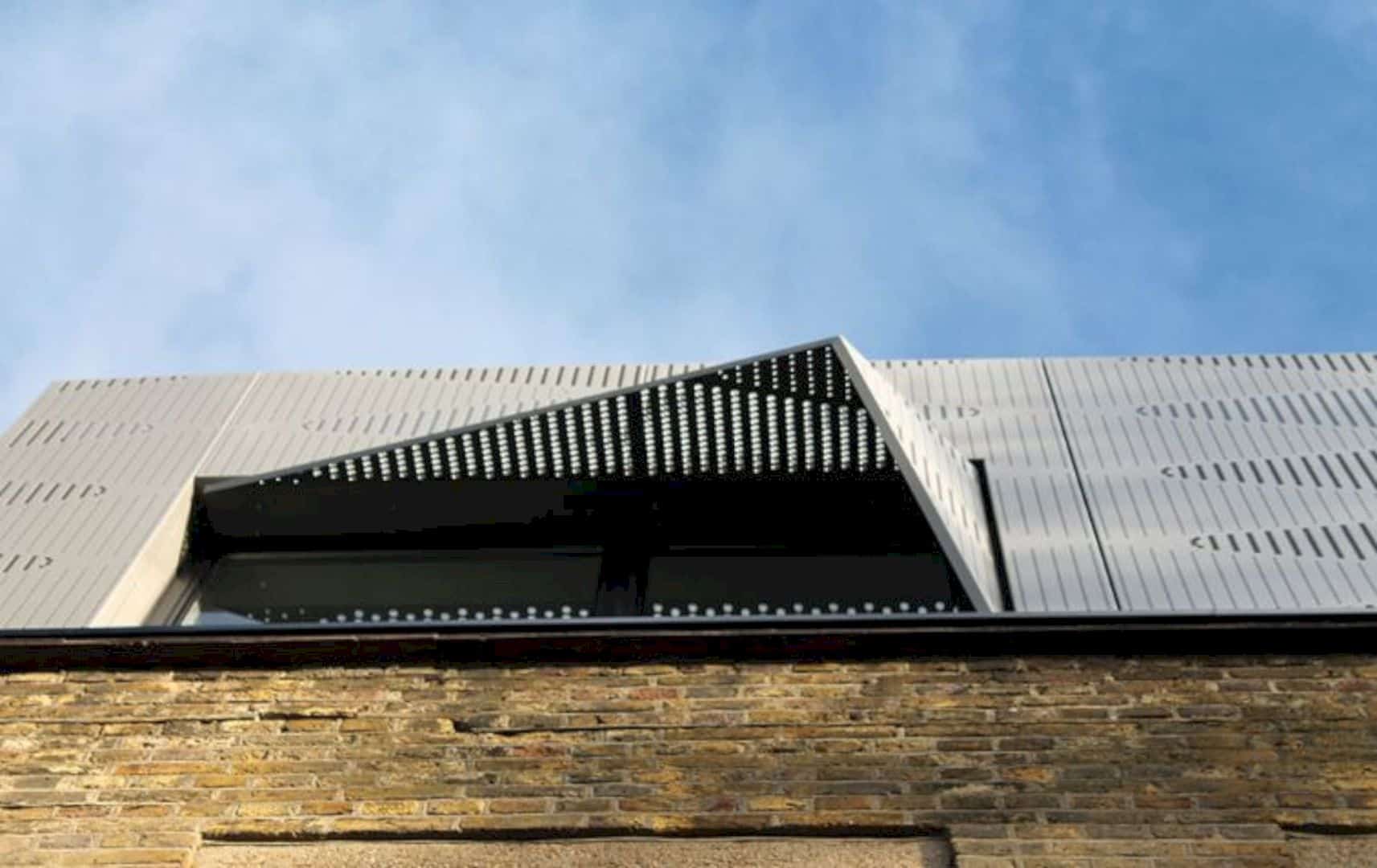
The unique perforated metal panels are used to wrap the facade. The interior abstract interpretation of the grand piano is based on the original function of the building as a piano factory in the city. This facade becomes the most interesting thing from the outside view of the office additional space design.
Rooftop
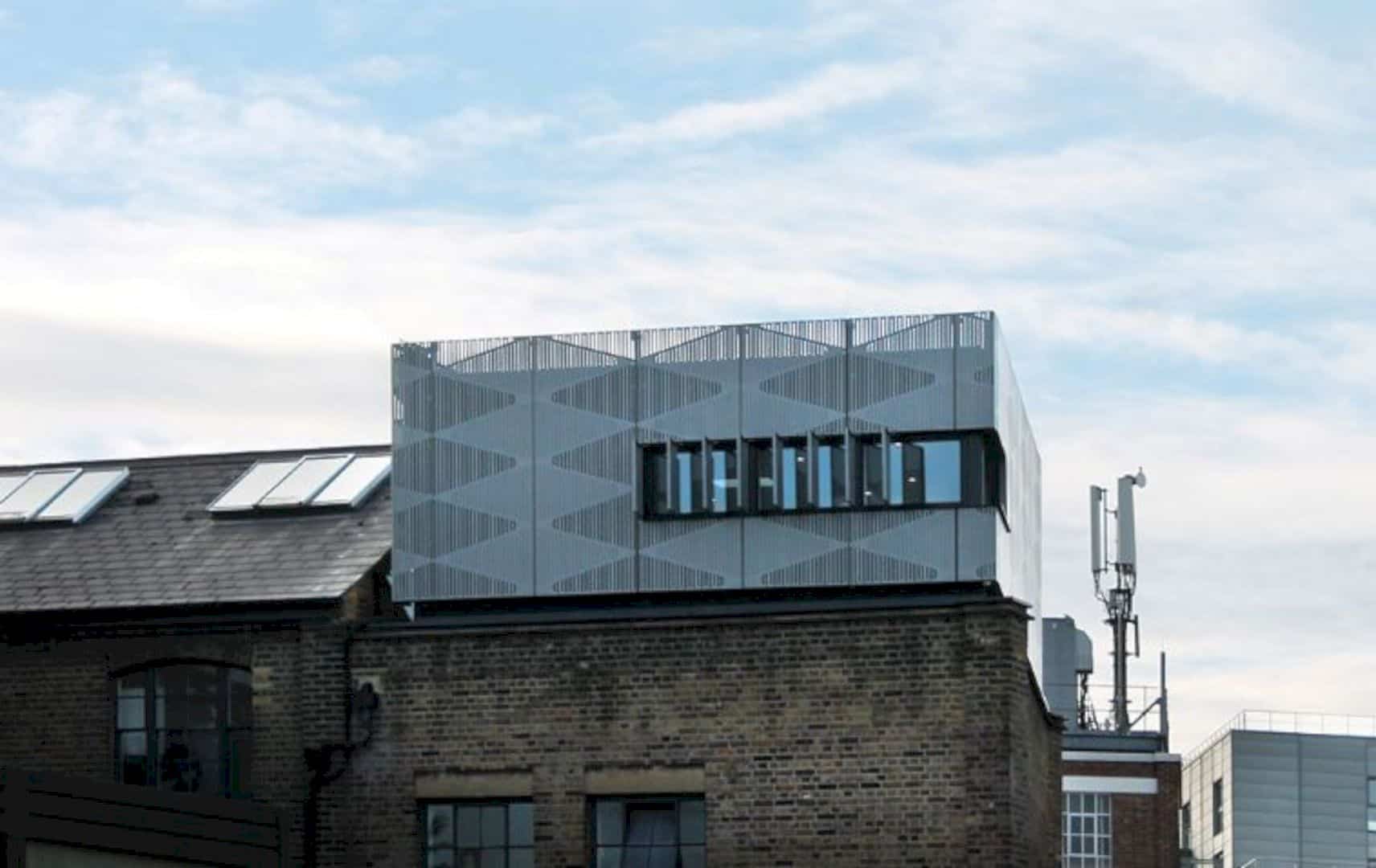
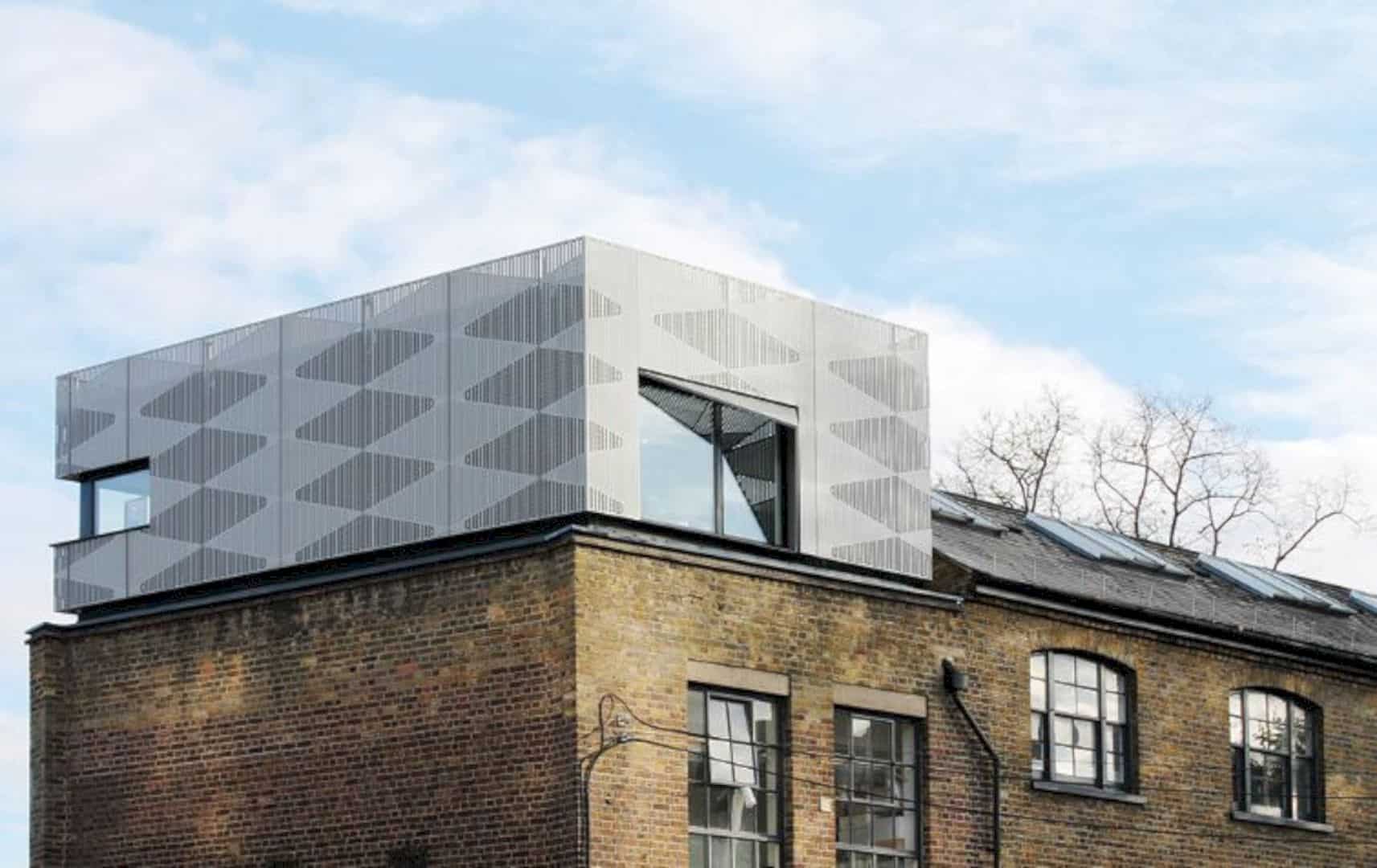
The rooftop extension is designed in contemporary design style. The work process of making this rooftop is based on the environmental considerations and also the interpretations of the important elements from existing building.
Via dextermoren
Discover more from Futurist Architecture
Subscribe to get the latest posts sent to your email.

