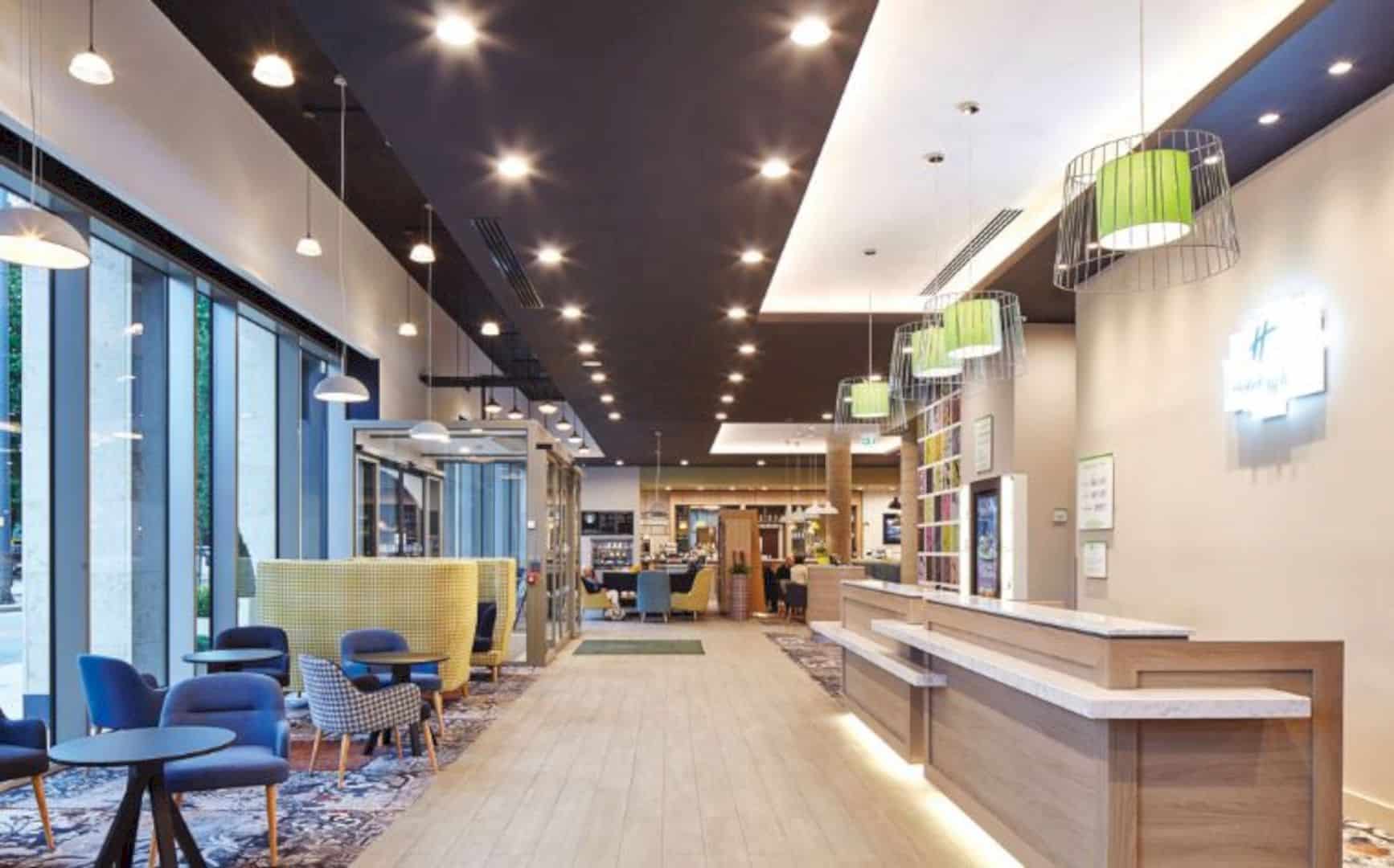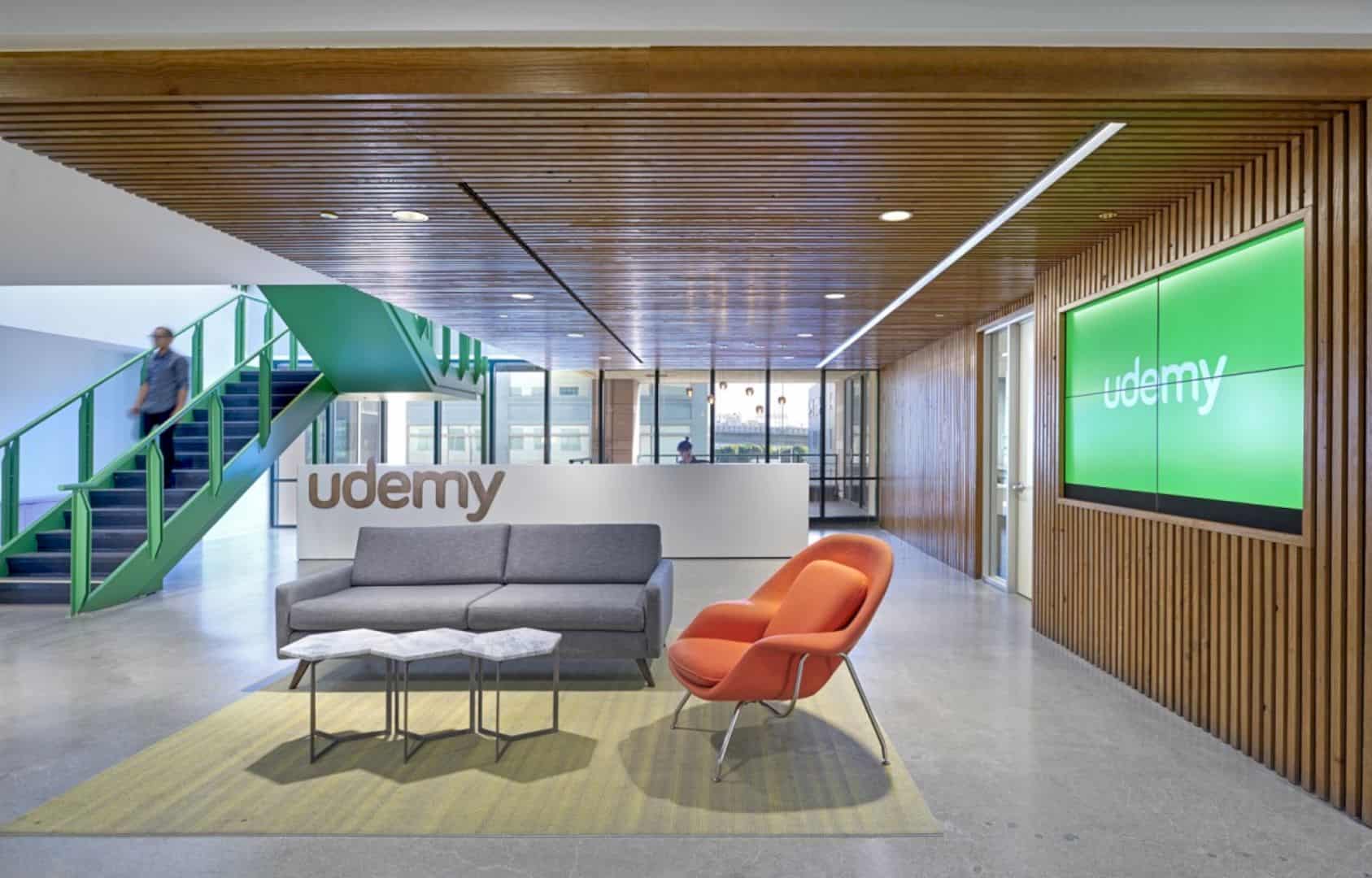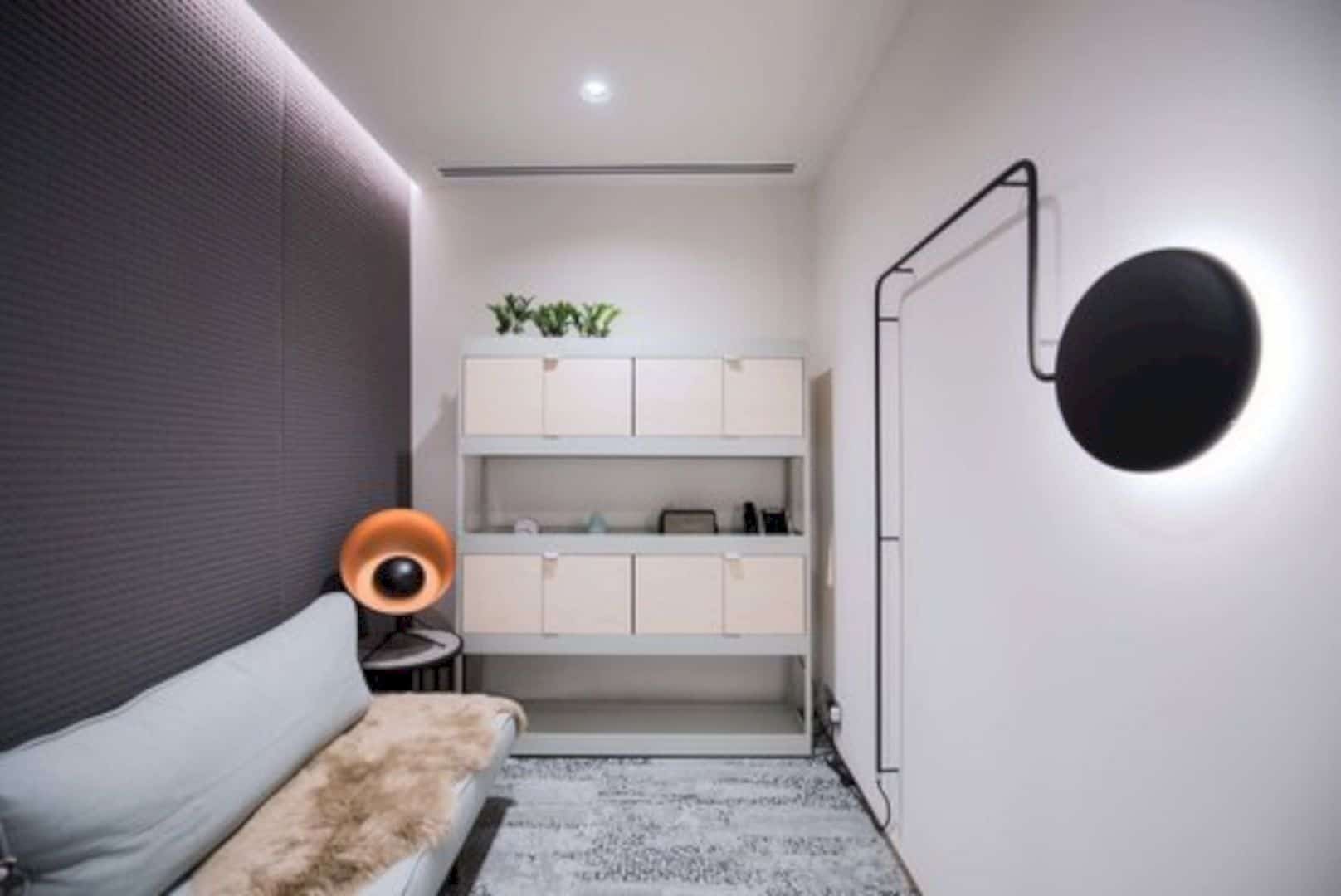Dalton School is a famous old school with its historical building. It is a popular school in Manhattan, New York as a nationally renowned K–12 private school with a 12,000 square foot in large. 1100 Architect as the main architect works to expand and renovate this school completely, including the existing facilities too inside. The purpose is about giving upgrades educational environments for the students.
Master Plan
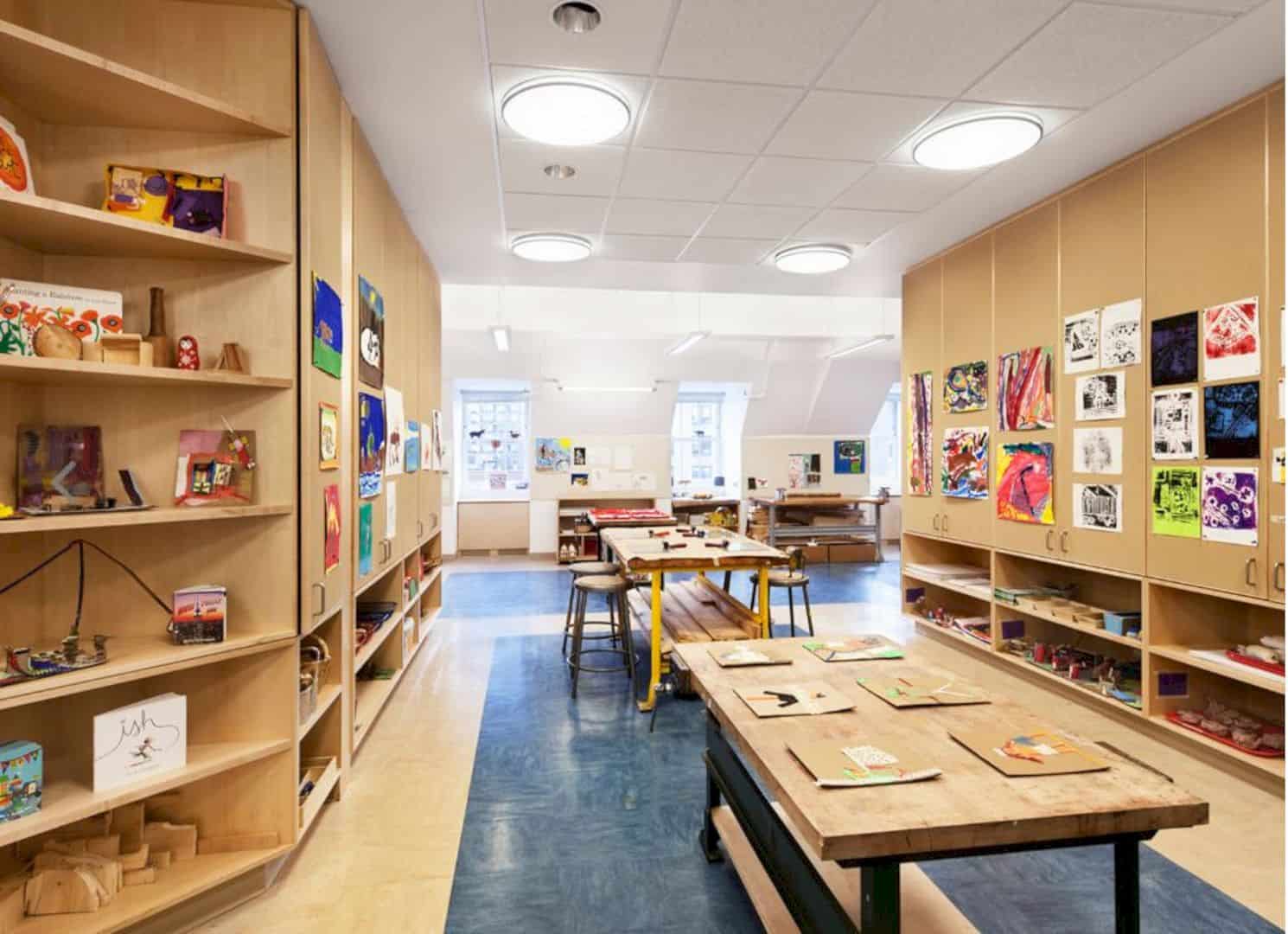
The master plan of Dalton School renovation is about creating a multi-phased strategy to connect the five historically landmarked buildings into one. Later, the school can provide a new gymnasium and also upgrades educational environments with the best facilities ever.
First Phase
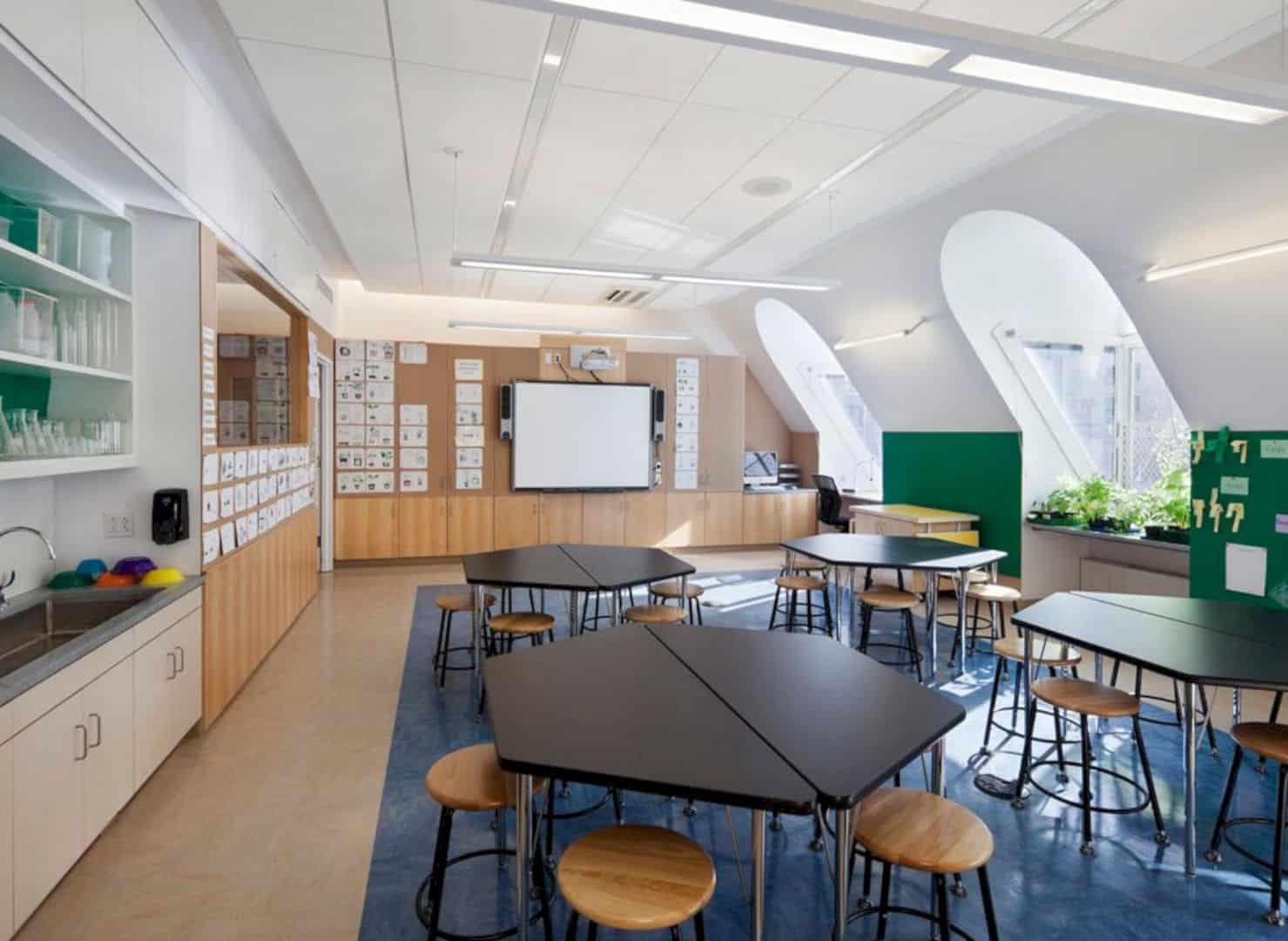
The first phase of the renovation master plan already increases the circulation and the connection of the school’s LEED Silver target of this school. This phase has been completed in 2011 with the best improvement in the school energy performance.
Full Realization
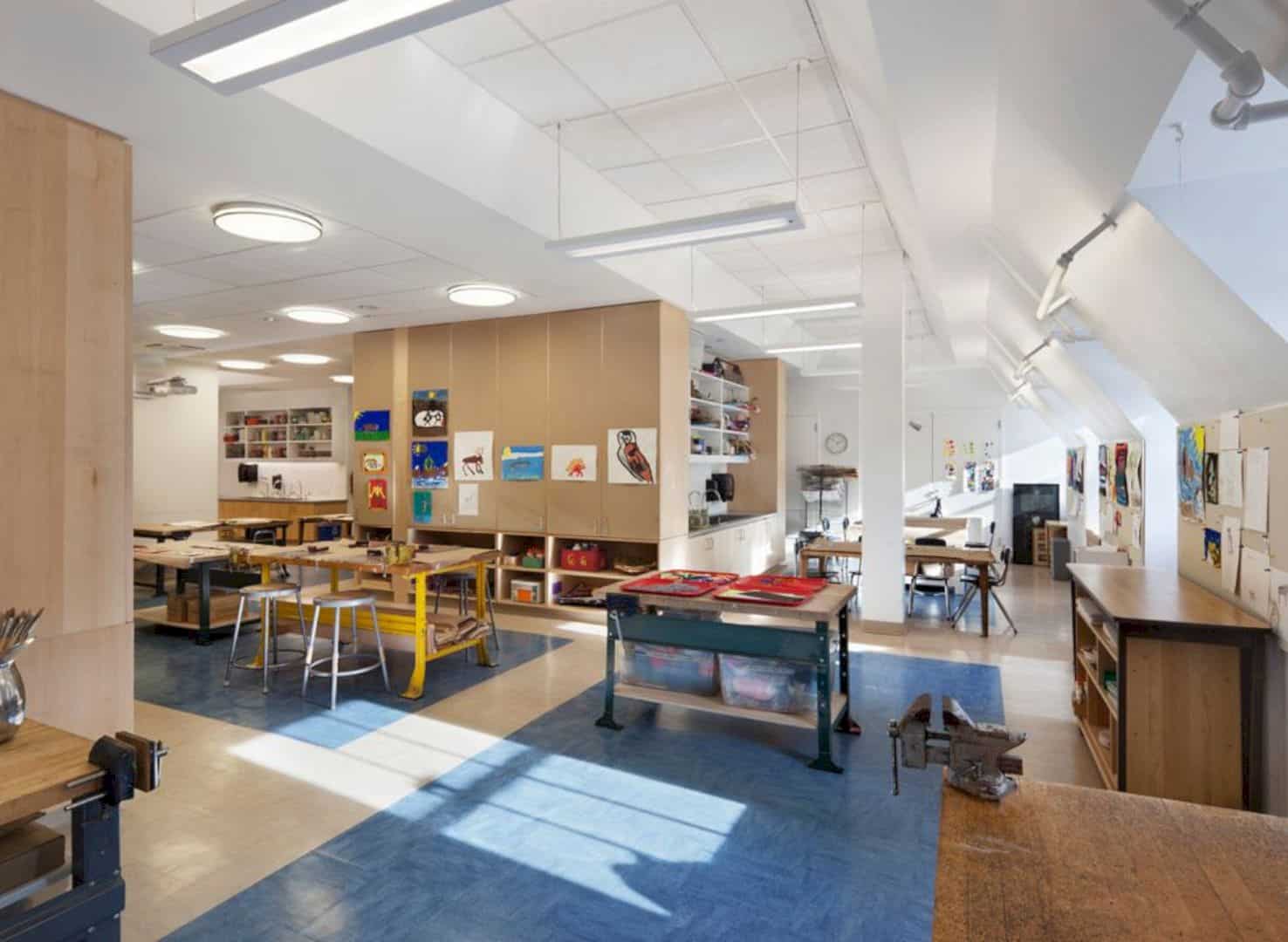
From the master plan, the full realization can make an awesome result to Dalton School. The result is about making a sensitive sustainable environment to the surrounding residential and the neighborhood. Hope that the school’s educational mission can be achieved well.
Facilities
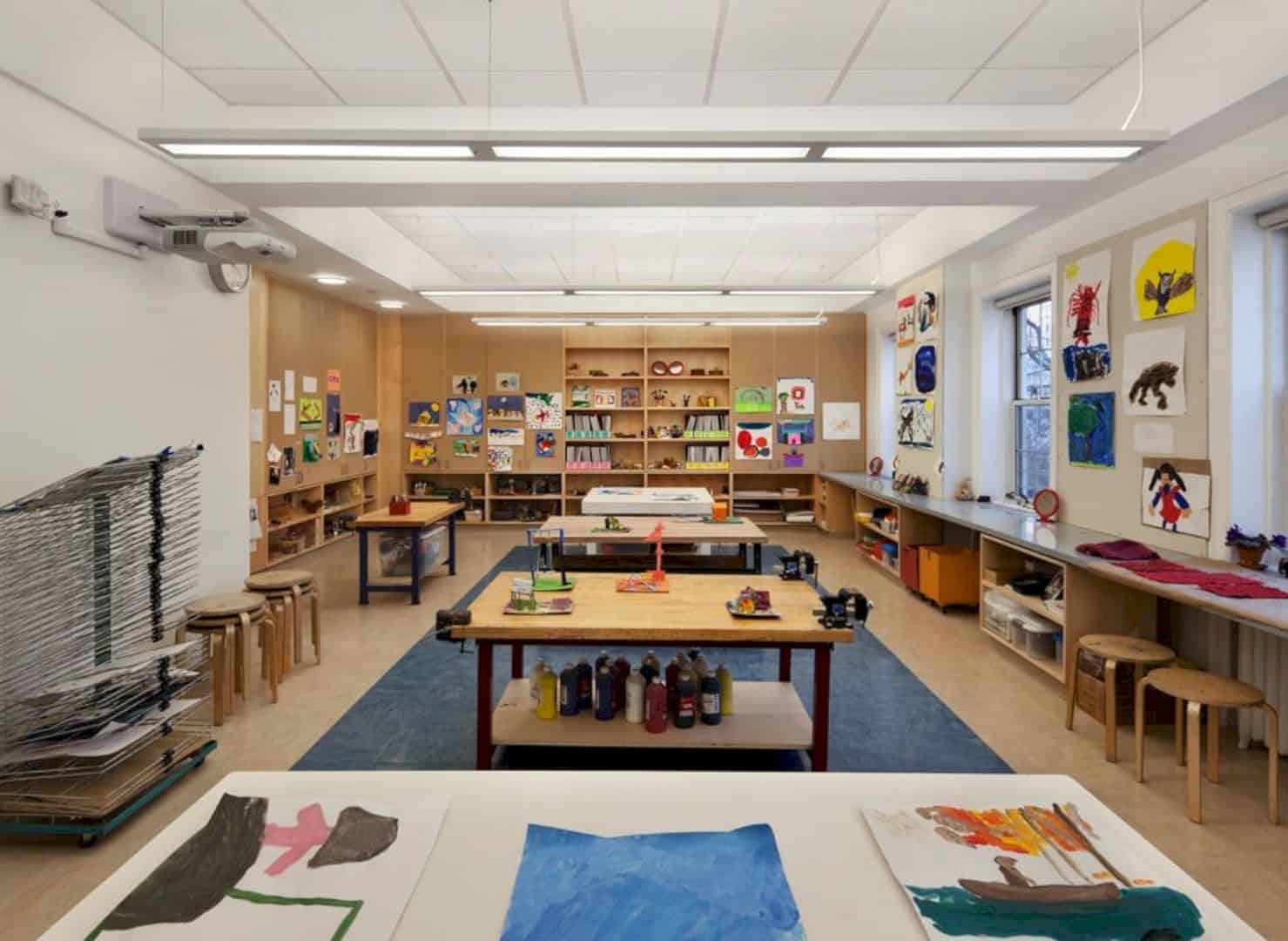
The complete renovation can be seen clearly inside the Dalton School, especially the classroom interior. The furniture design has been completed to support the education and also gives the best space for the student to explore their creativities.
Historically Landmarked Buildings
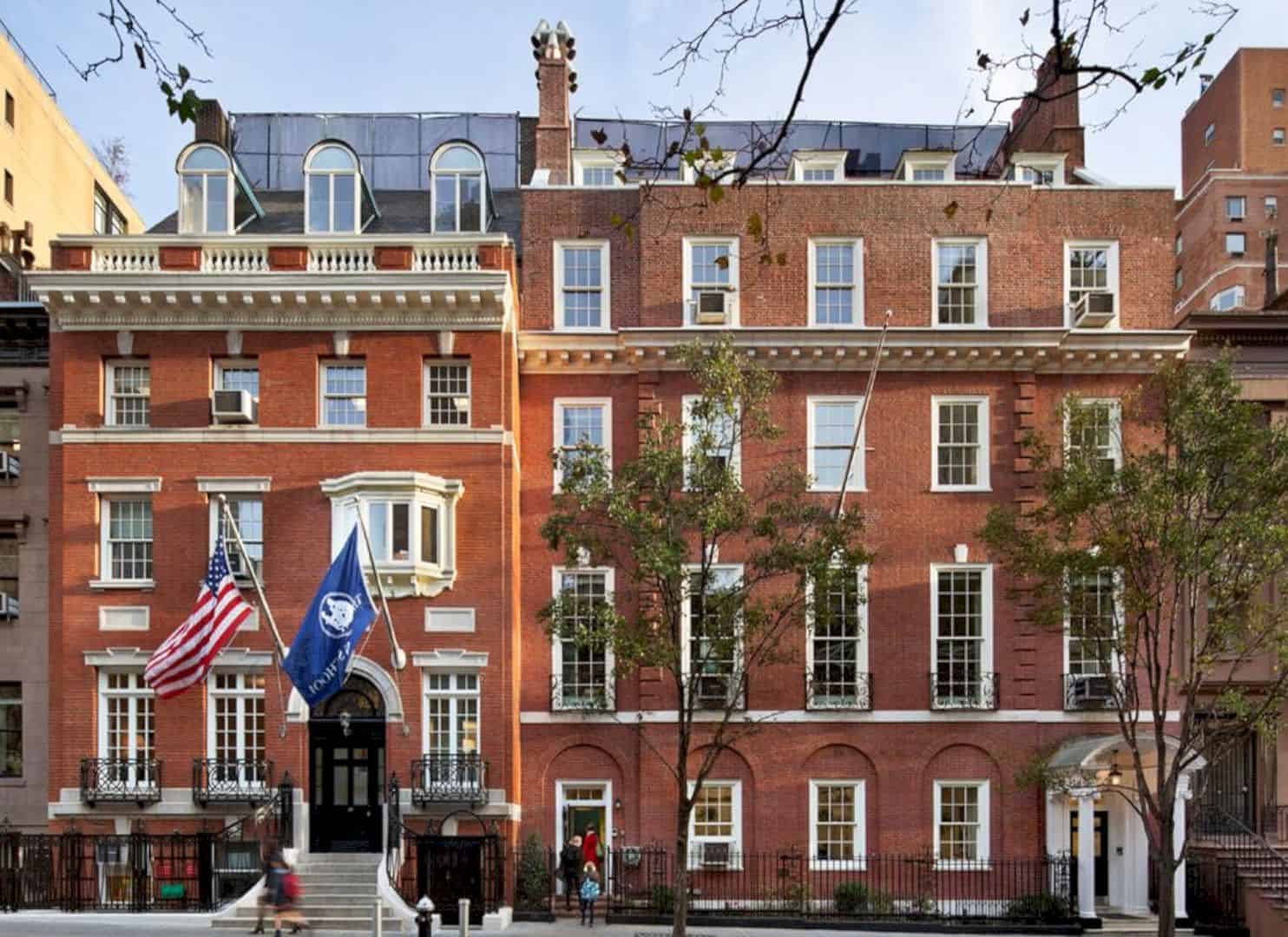
Dalton School is not only famous because of its best education system but also popular because of its historically landmarked buildings. The five buildings have a historical design and construction which are different from other schools around the city.
Via 1100architect
Discover more from Futurist Architecture
Subscribe to get the latest posts sent to your email.
