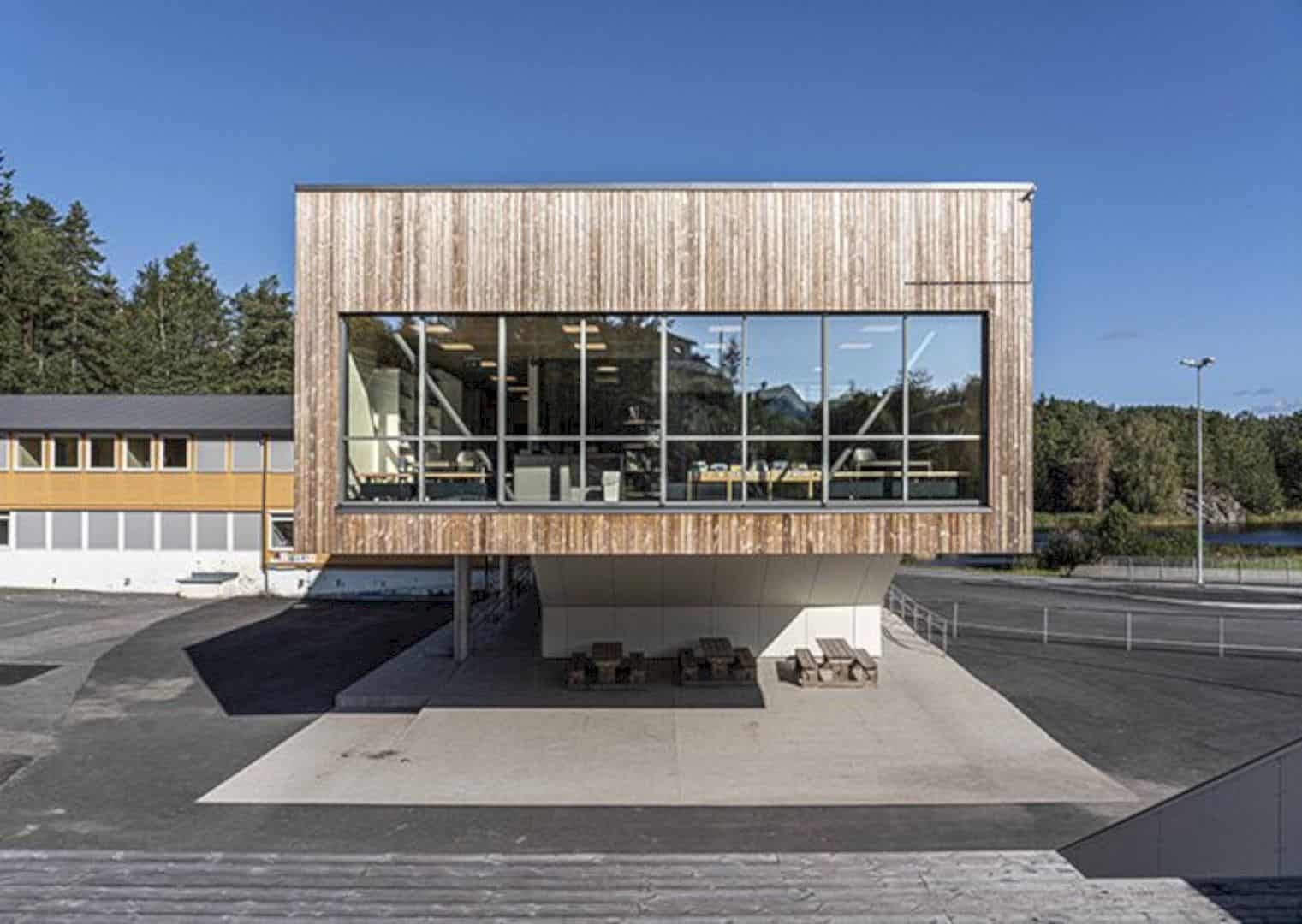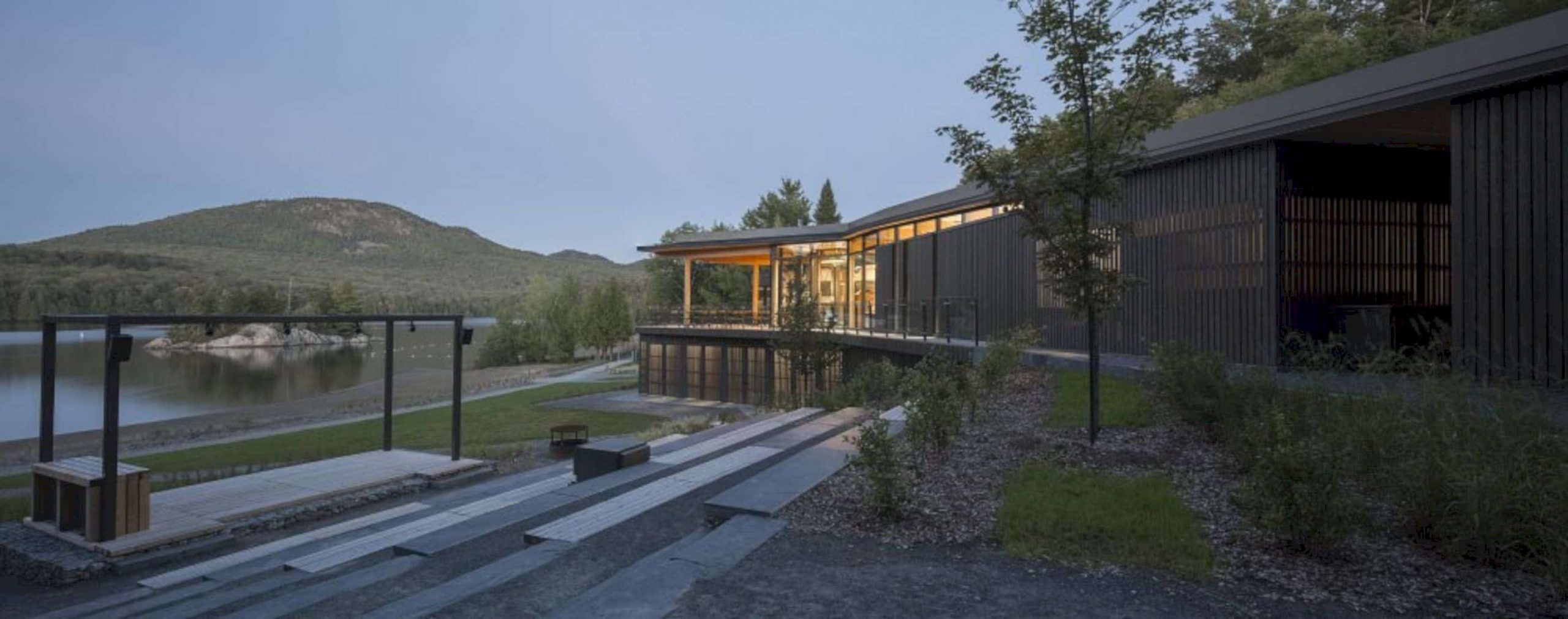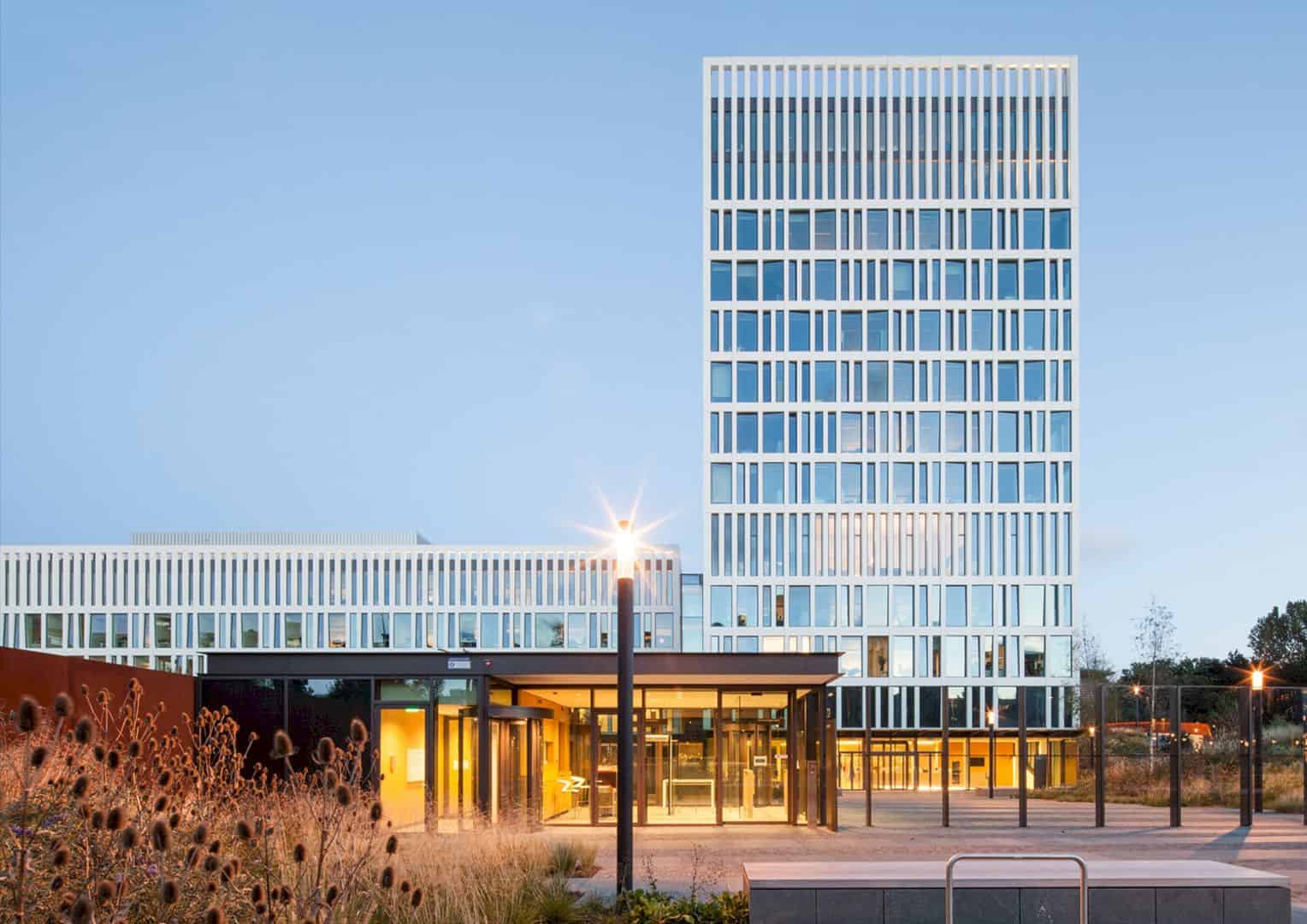Hooke Park Big Shed is a new workshop building designed by the Architectural Association Design & Make students. Located in Dorset, England, the workshop building was constructed by using prototypical techniques developed after testing in the material science laboratory at Bath University with a team put together by Charley Brentnall. The students, who were supervised by then-executive architect, Piers Taylor, also used material extracted from the Hooke woodland.
Hooke Park Big Shed
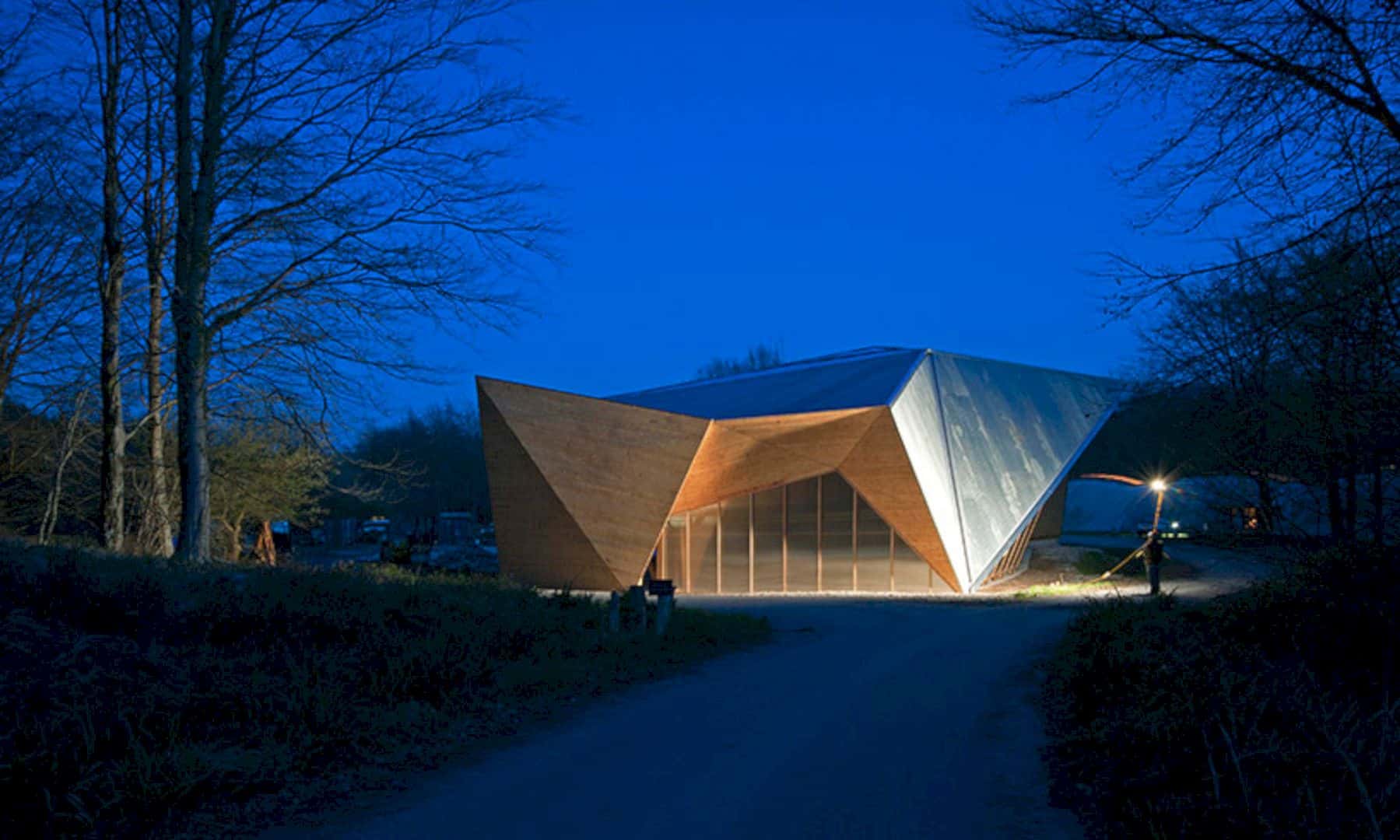
Hooke Park Big Shed functions as a new sheltered workspace for build activities of the Design & Make program.

But now it has been used for full-scale prototyping, pre-assembly, testing, and other researchers into architectural systems.
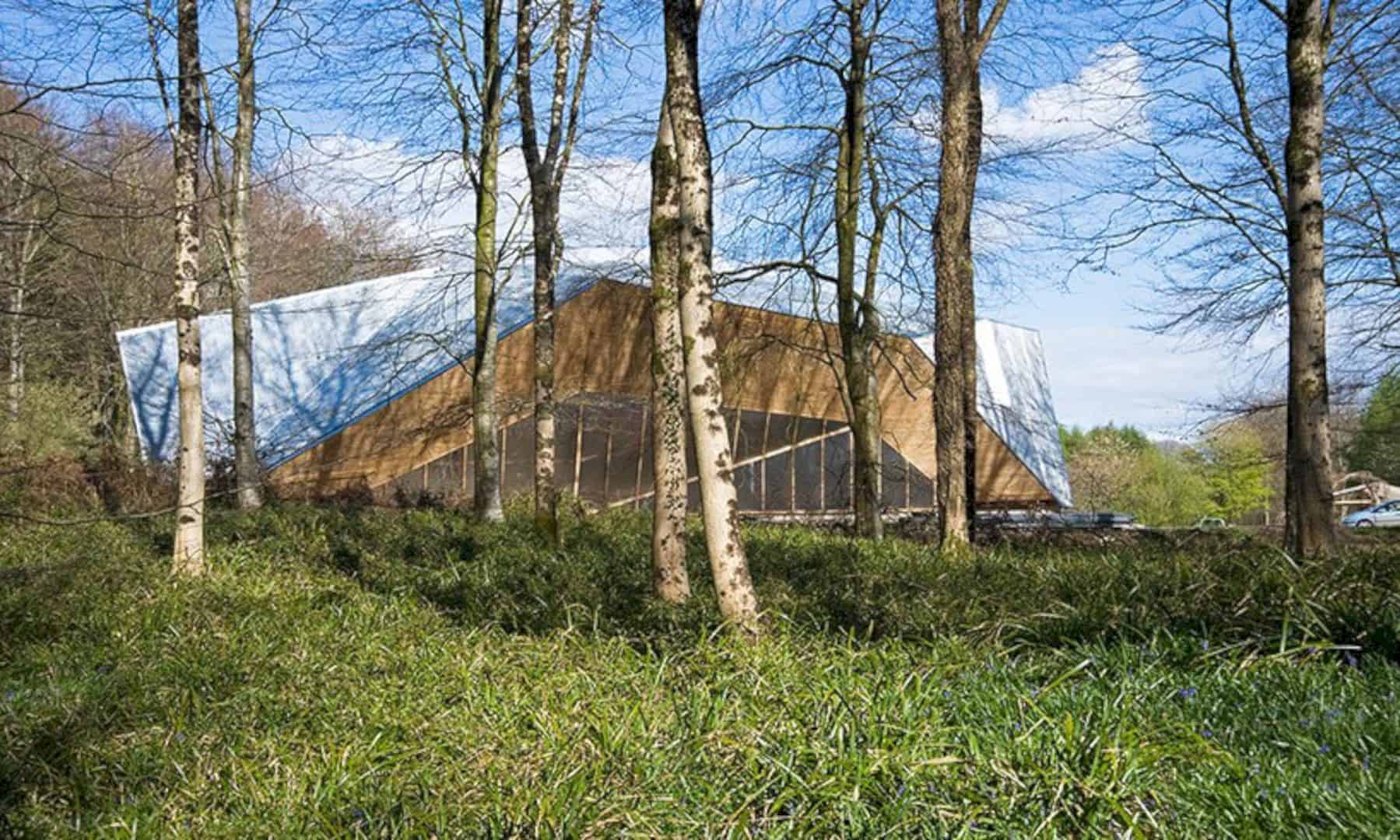
In the future, the building’s core output will be a series of student-designed-and-built campus buildings.
The Building Structure

Engineered by consultants Atelier One, the building structure used the high-capacity screwed connections equipped with large round-wood trusses.

Developed through the testing collaboration with Bath University, such approach allows trees to be used ‘in-the-round’ in complex structures with no major engineering processing.
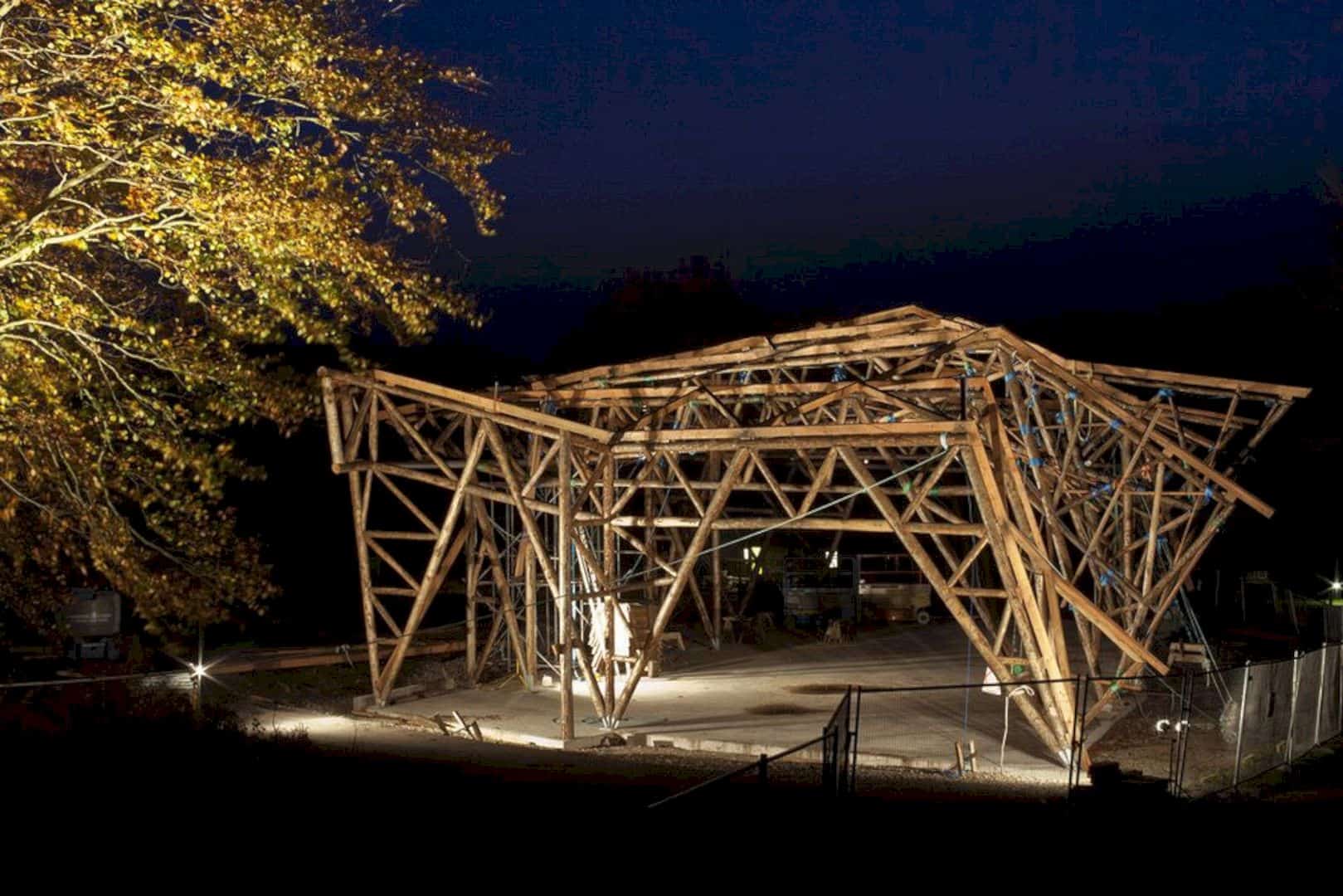
It also showcases an approach to building that optimizes the use of local resources while minimizing reliance on industrial production of building components.
The Use of Un-Regularized Larch Roundwood
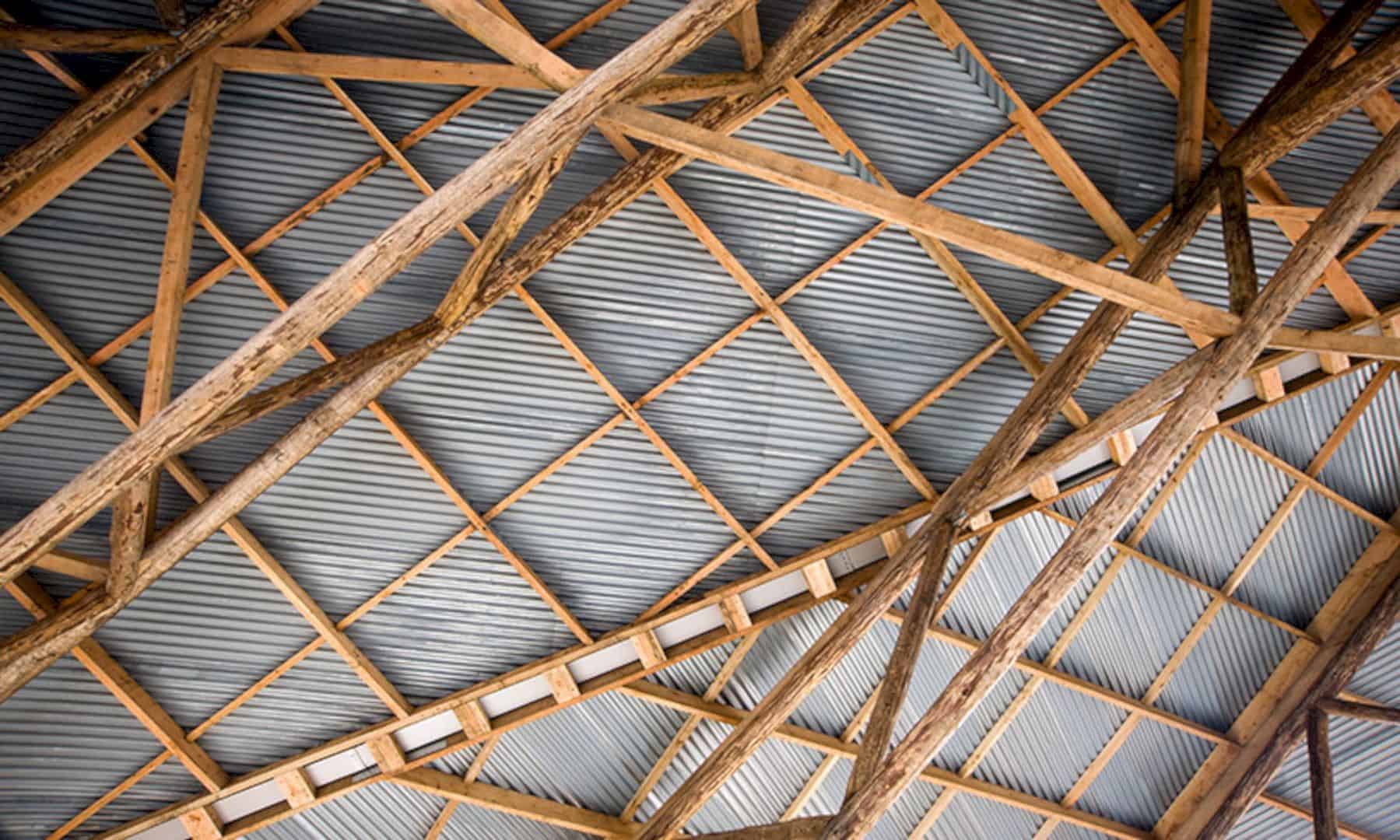
The use of un-regularized larch Roundwood was necessary for the main structure due to its good durability and current availability.
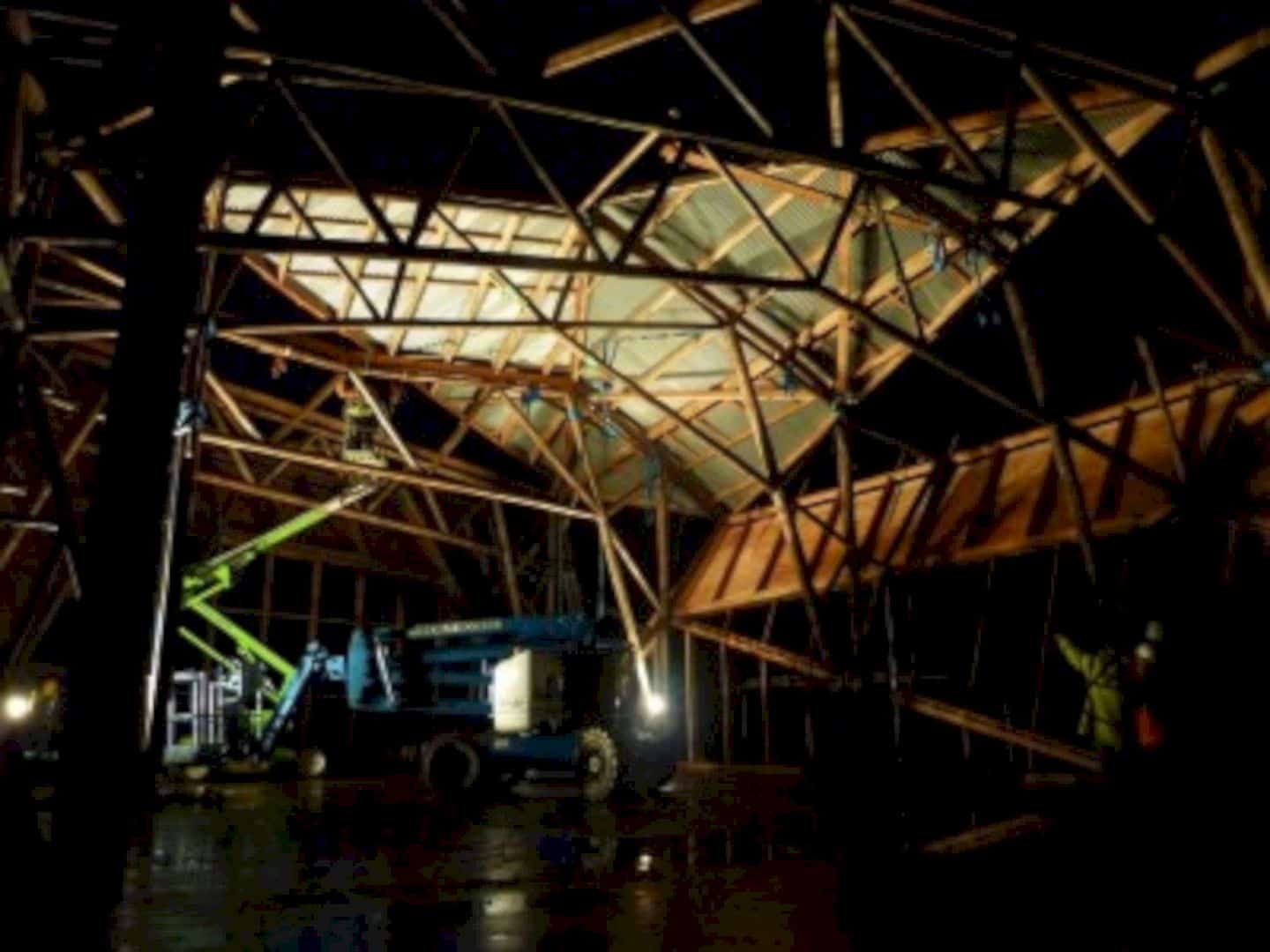
It also enables to prevent the spread of Phytophthora in South West England. Meanwhile, the wall panels are clad with red cedar boarding sized 30mm thick and 100mm wide.
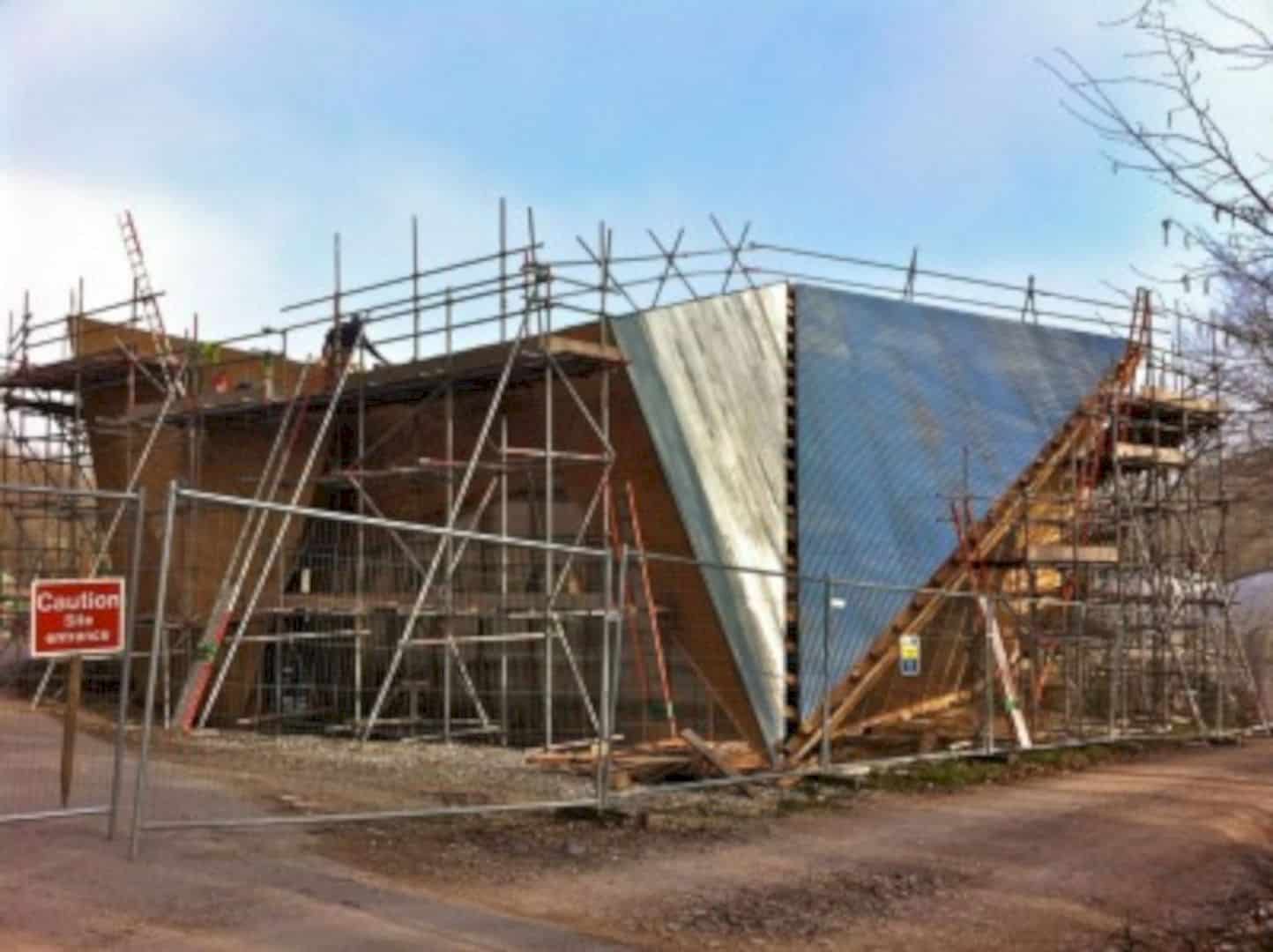
The boarding was sawn from around 30 fallen trees at Hooke Park.
The Trusses Fabrication Process
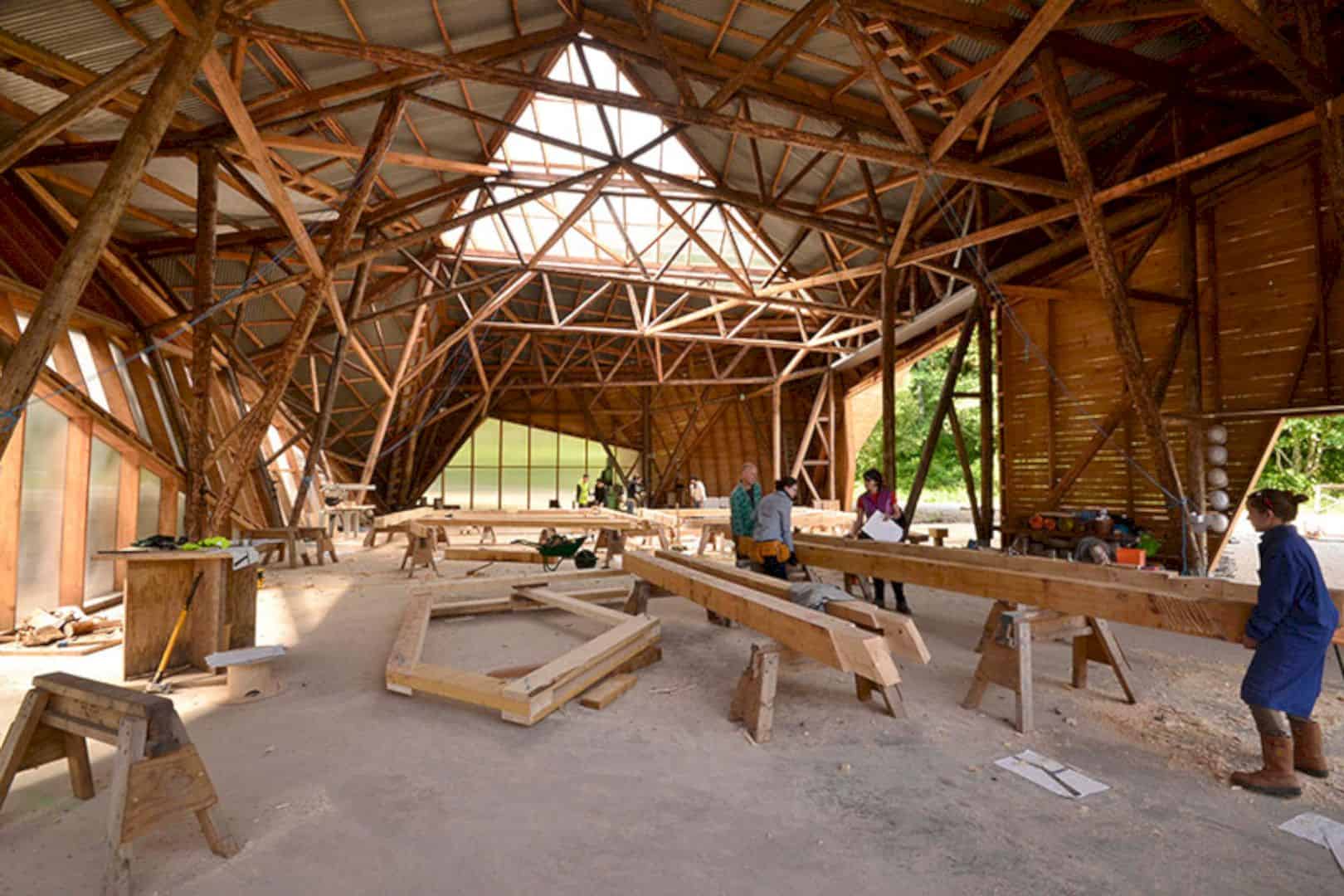
The trusses fabrication was conducted by a team consisted of students from Design & Make as well as summer volunteers on the AA’s ‘SummerBuild’ program at Hooke Park.
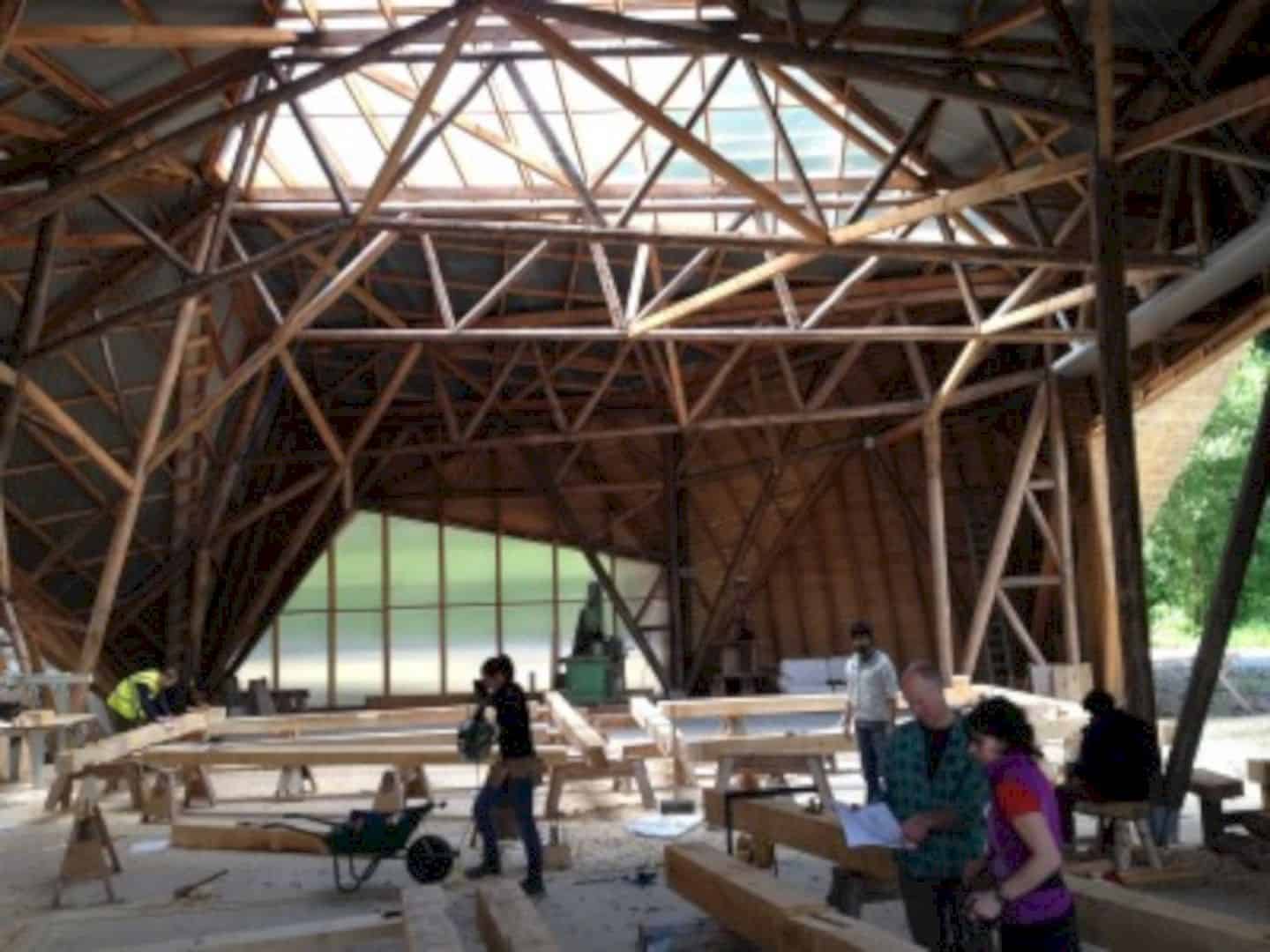
Each planner truss was horizontally assembled and fabricated before being lifted into position the concrete slab of the building.
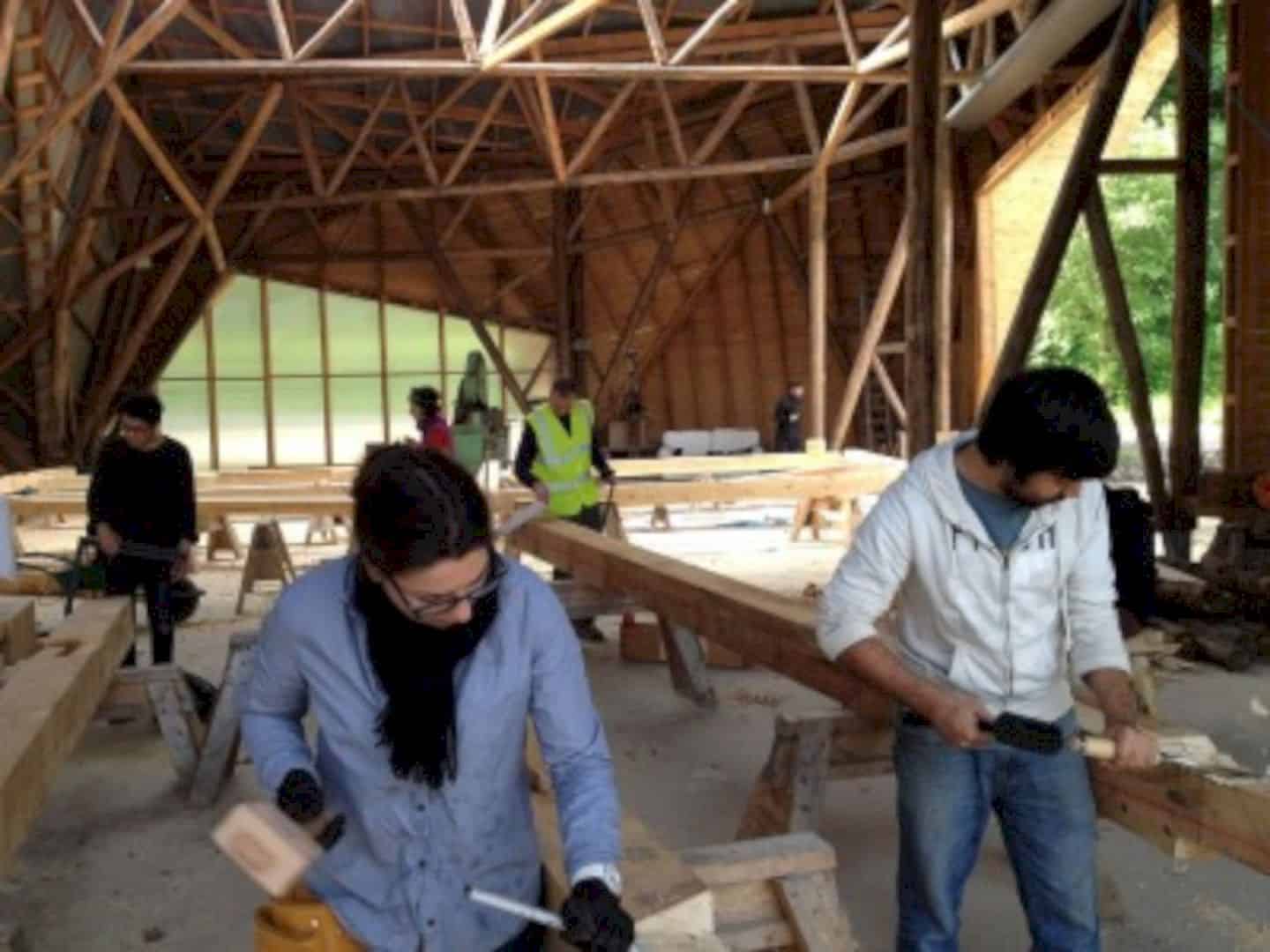
Most of the truss connections utilize the sets of 400mm-long Heco Topix screws at cross-angles through each joint.
Maximize the Use of Trees
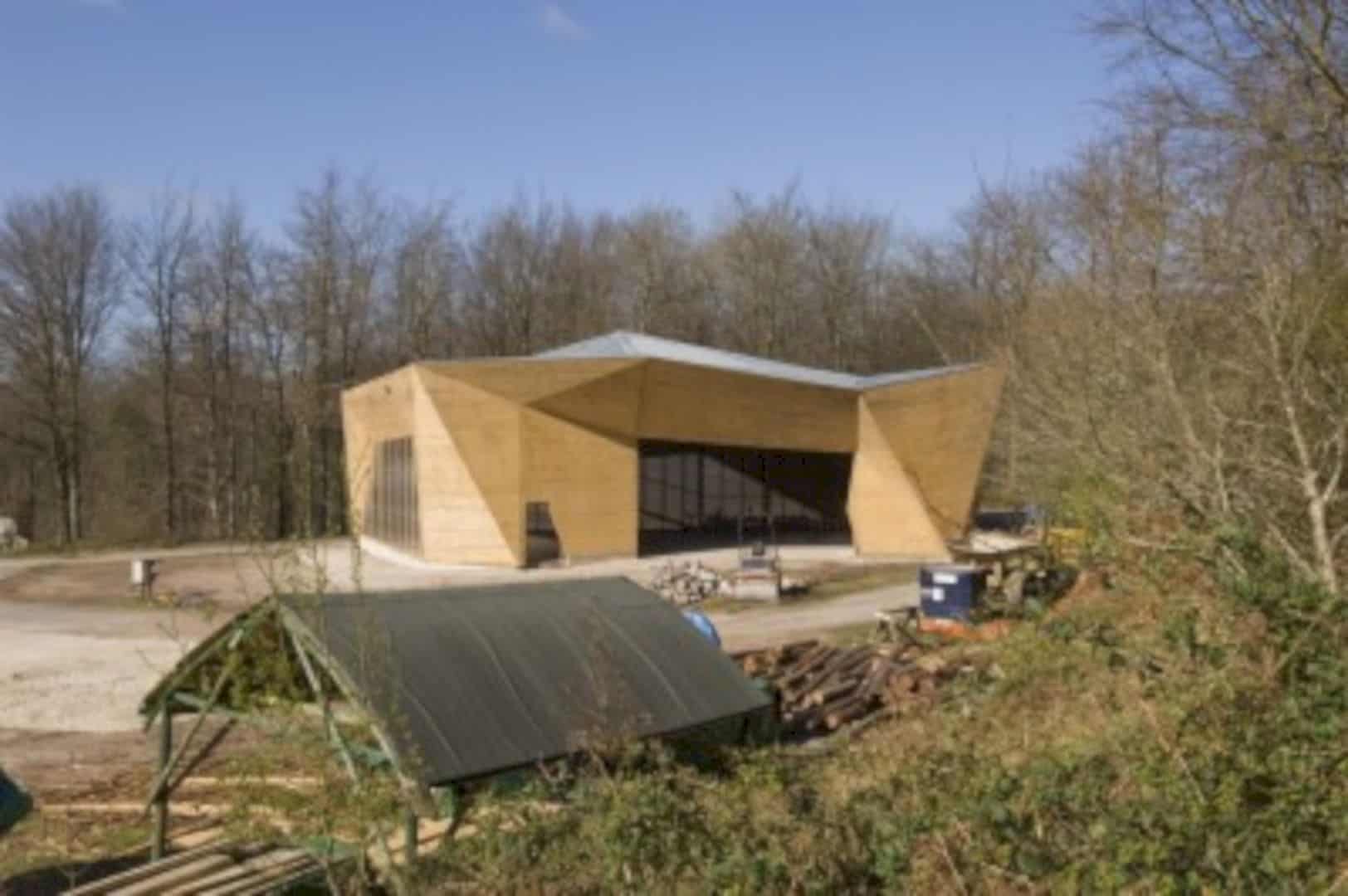
A complexity was found on how to properly match the varying tree’s trunk to the differing structural performance requirements in the structure.
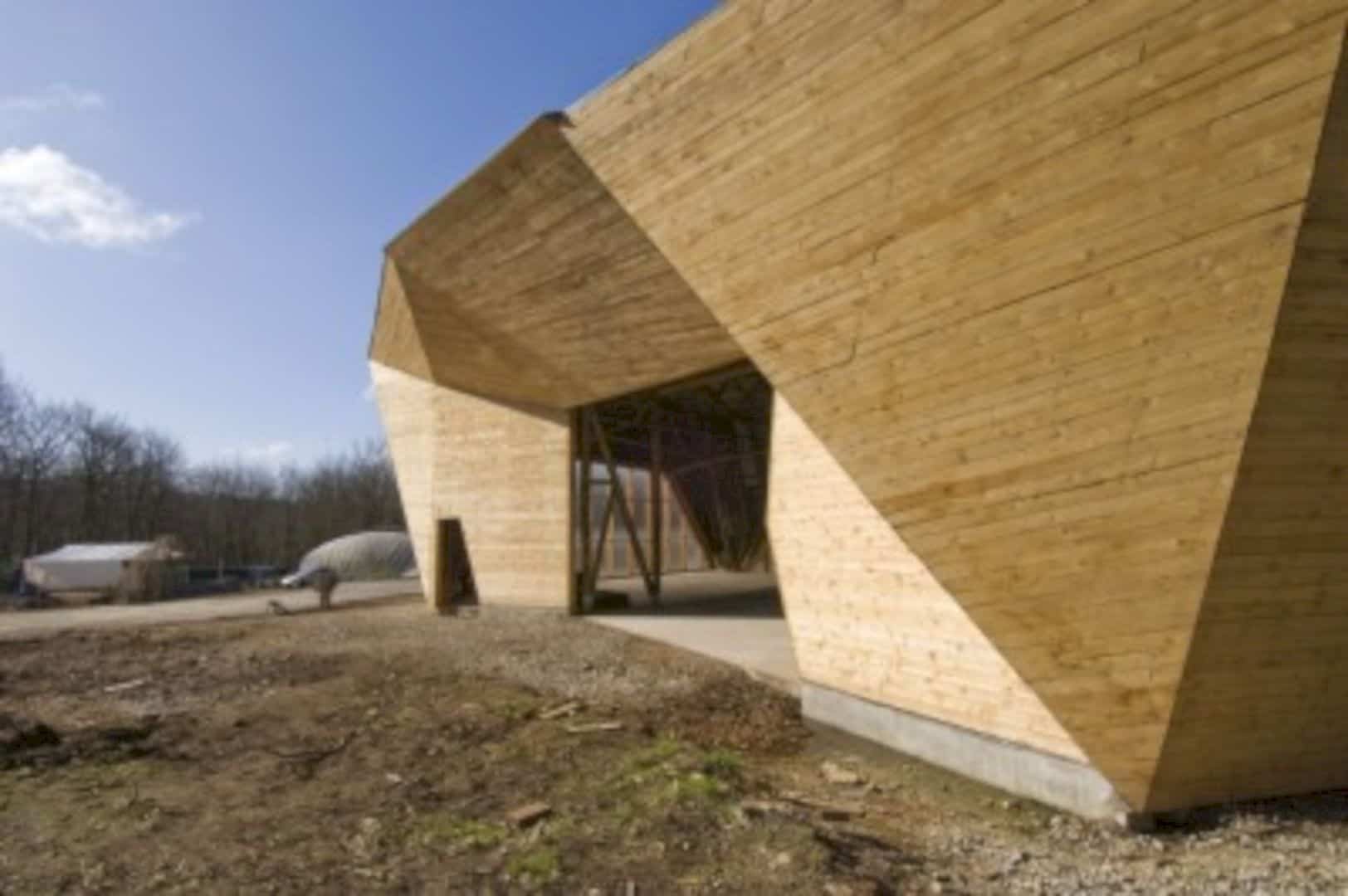
However, by mapping the engineer’s analysis-derived forces onto the building’s structure, the natural variations in taper, quality, diameter, and straightness were considered thoroughly so that each tree can be used optimally in the building.
Via Invisible Studio
Discover more from Futurist Architecture
Subscribe to get the latest posts sent to your email.
