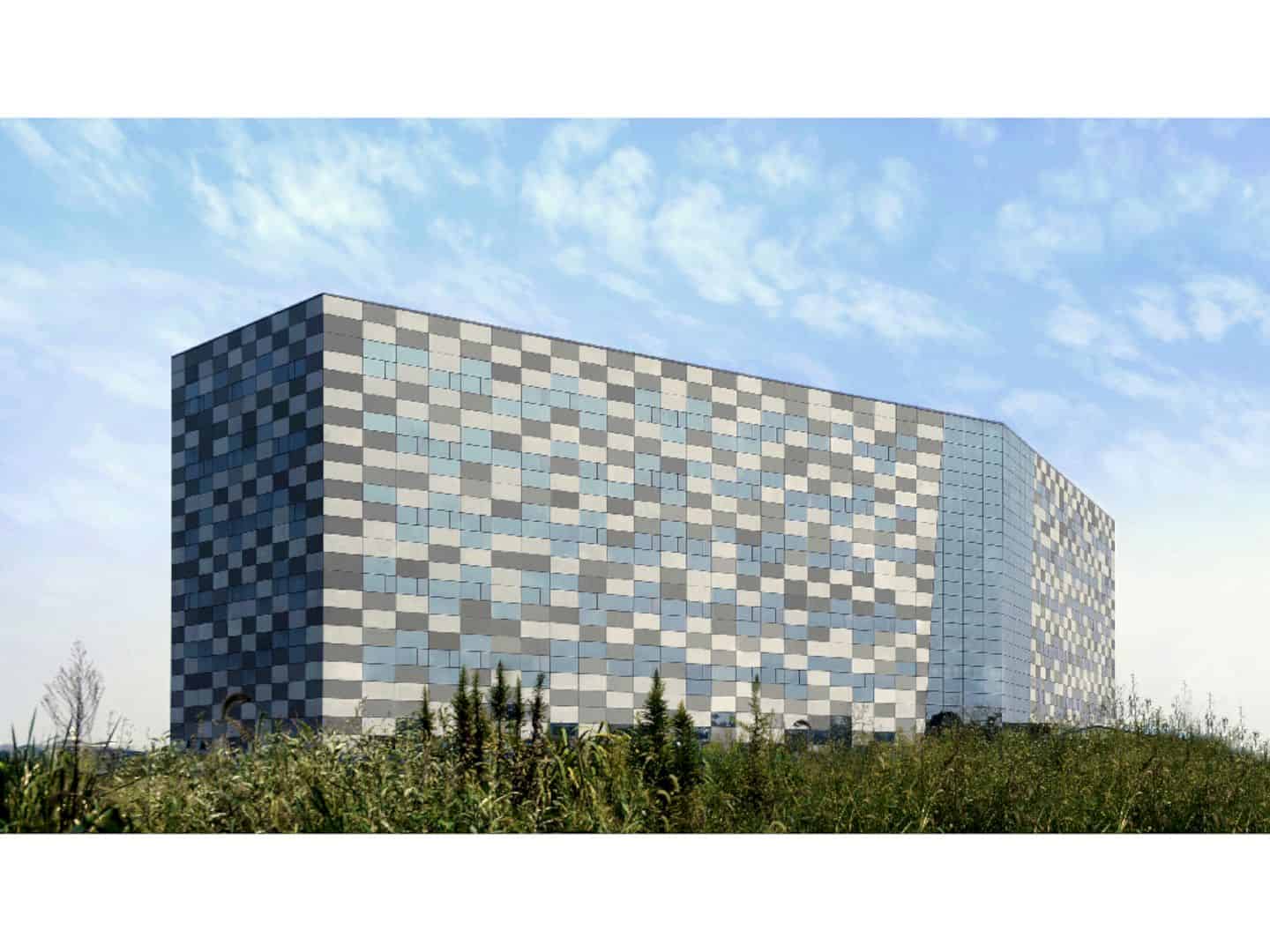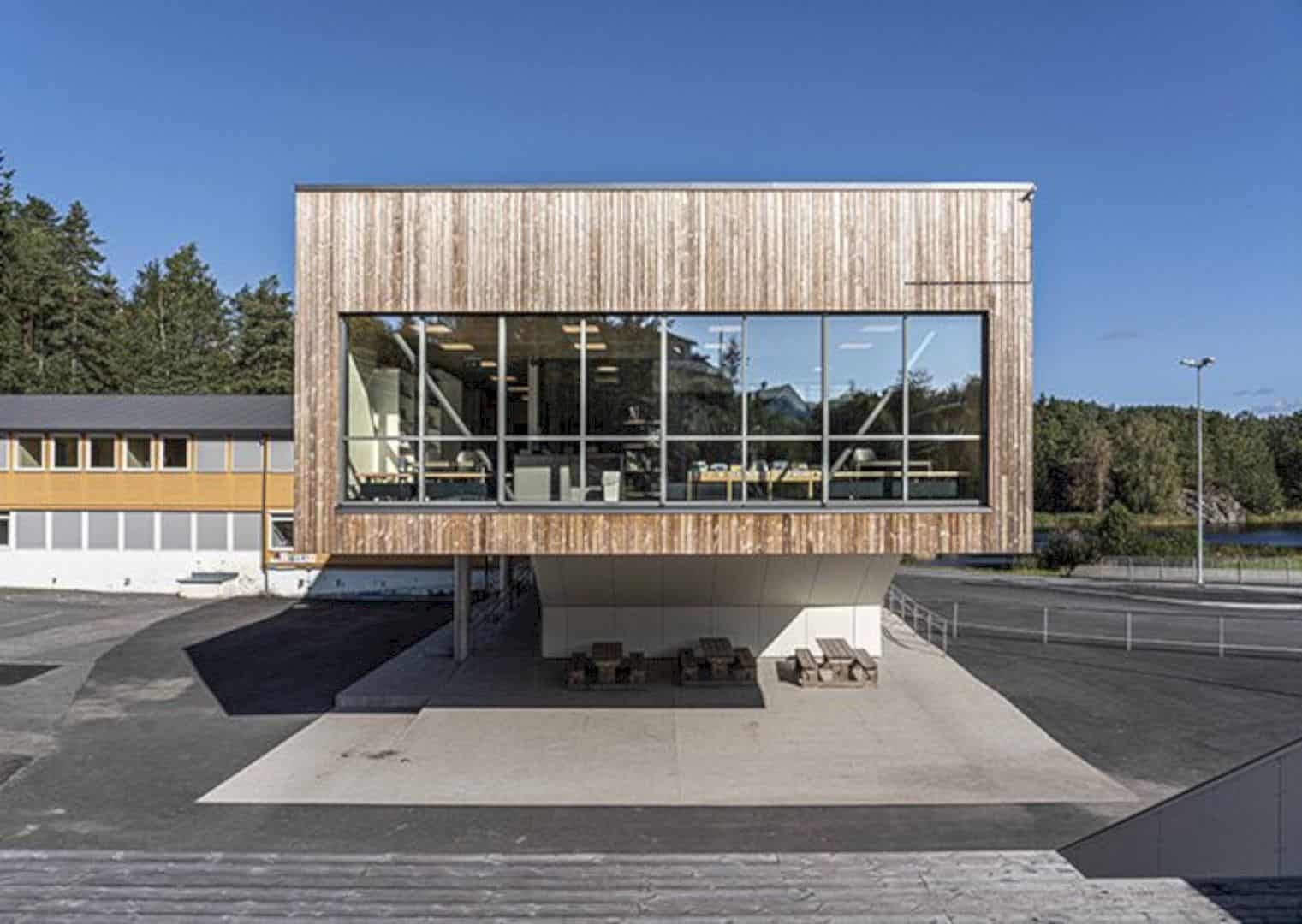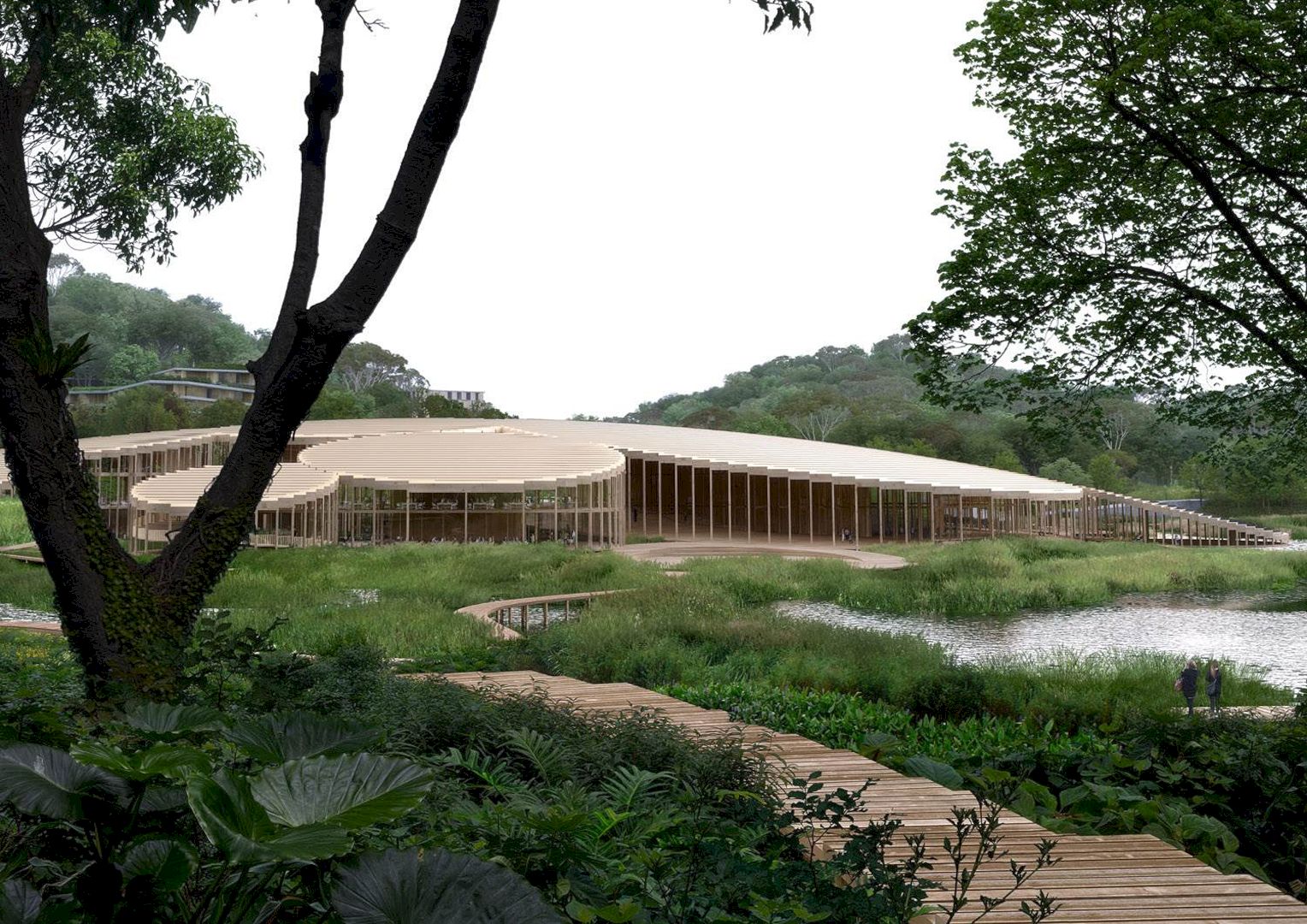Rabobank Westelijke Mijnstreek is the new Advice Centre in Sittard, Netherlands. Designed by Mecanoo, the building is able to accommodate 320 employees accommodates in an inspiring and flexible work environment. Rabobank was historically set up as a cooperative back and now jas an open culture with a community-oriented approach. Mecanoo was able to reflect the core values of the bank by creating an appealing and inviting design.
Rabobank Westelijke Mijnstreek Advice Center
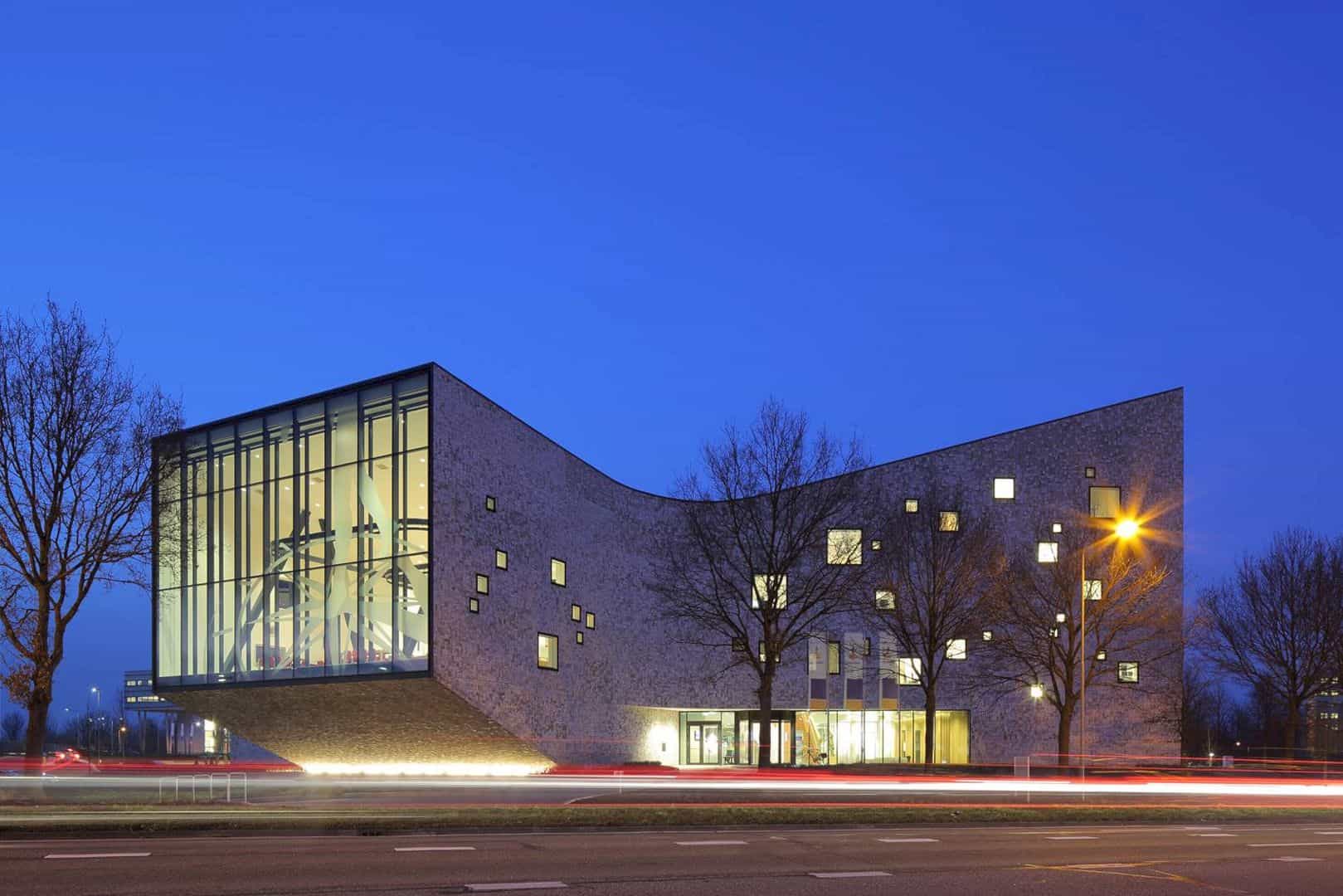
Rabobank Westelijke Minknstreek Advice Bank has impressive wings end in glass facades. The wings extend three floors high in the building. Aside from the glass façade, the building showcases yellow-white mottled bricks made of yellow clay.
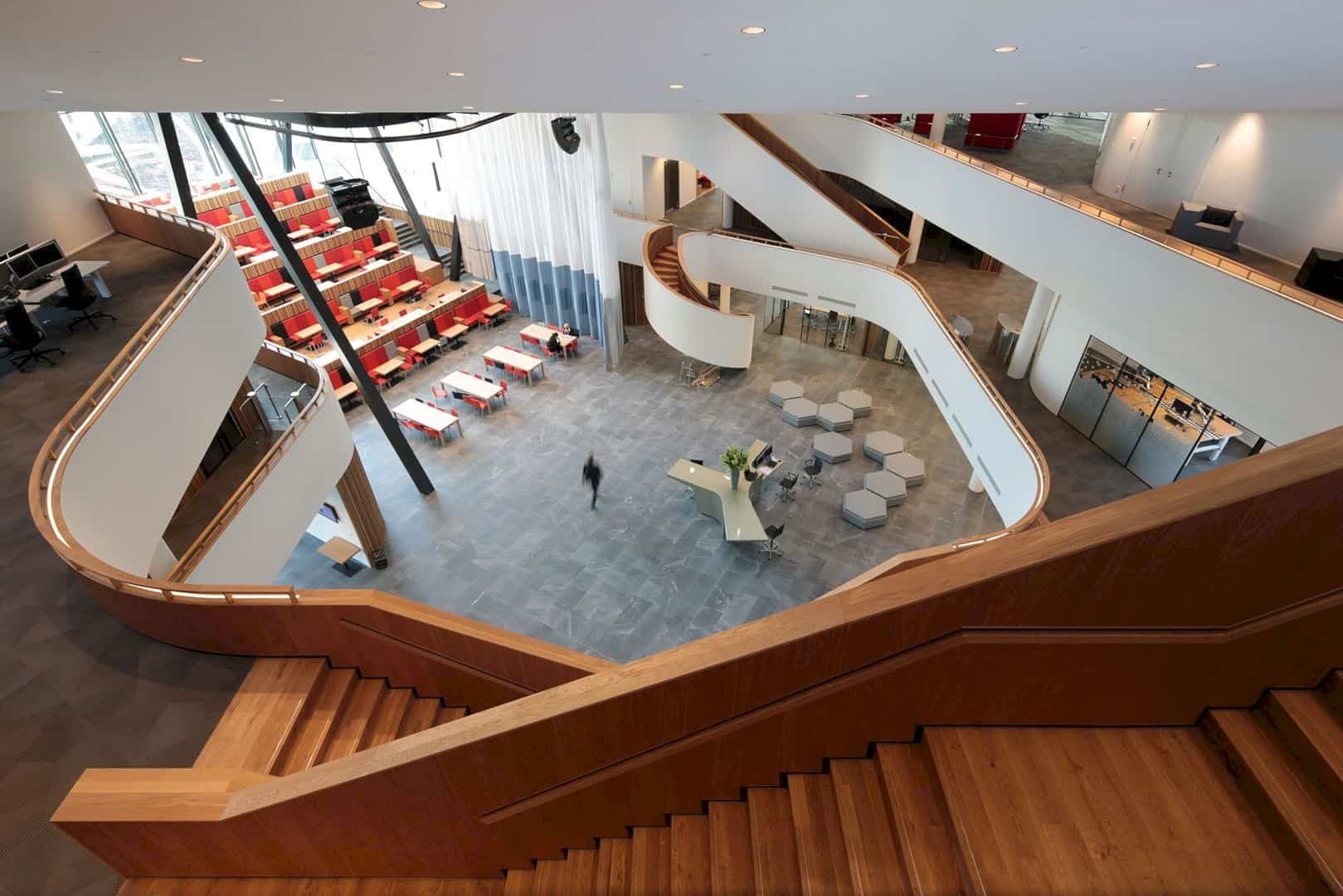
The planning of this Advice Centre was in line with a people-centric workplace approach that focuses more on the flexible working environment. Meanwhile, the building has managed to obtain a BREEAM Very Good certification and is linked to the Green Network that repurposes residual heat generated by industry from a local industrial park called Chemelot.
Flexible Work Environment
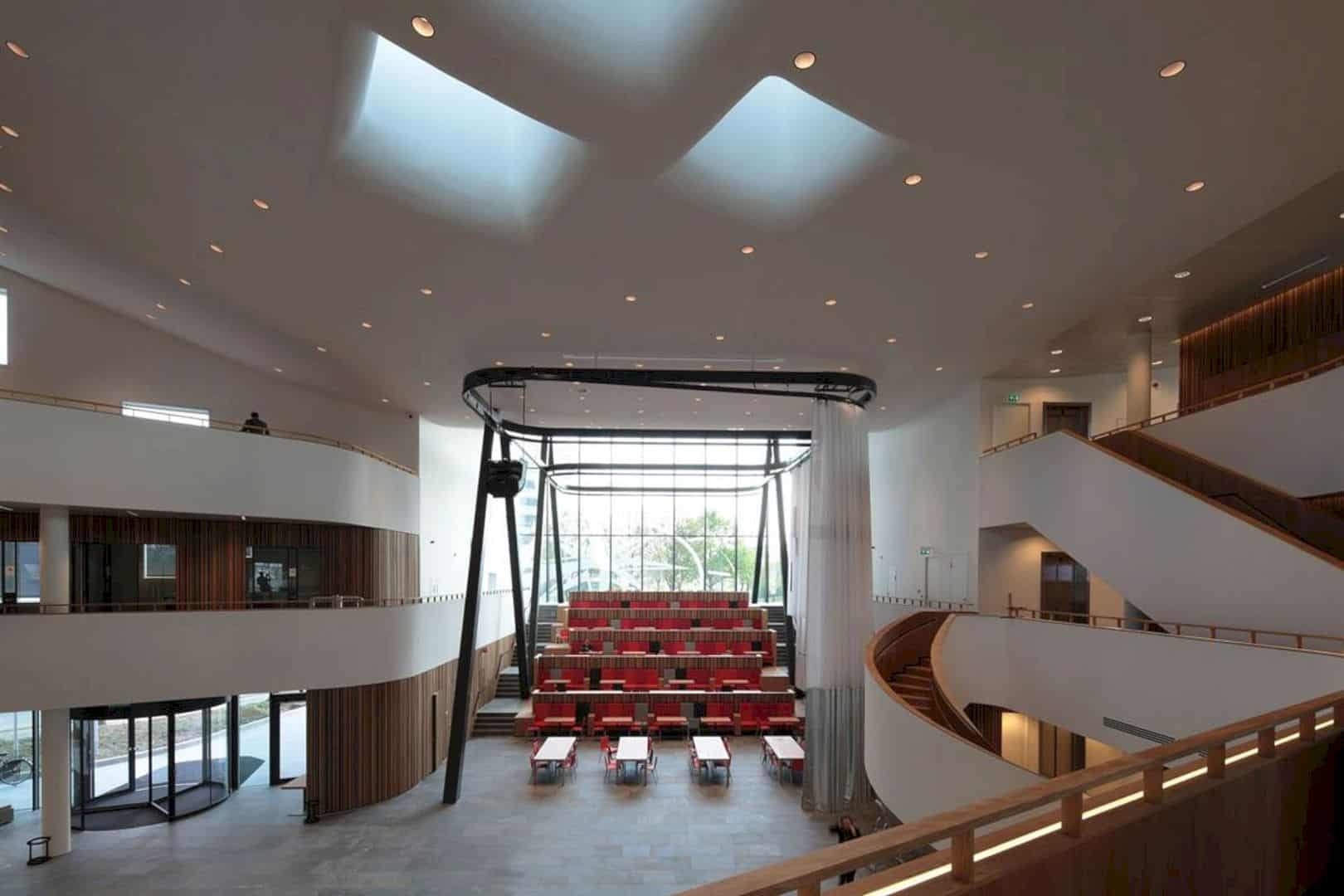
The natural stone pavement of the entry plaza will lead you to the building’s entrance where you will immediately face the central hall which is labeled as the building’s lively meeting space.
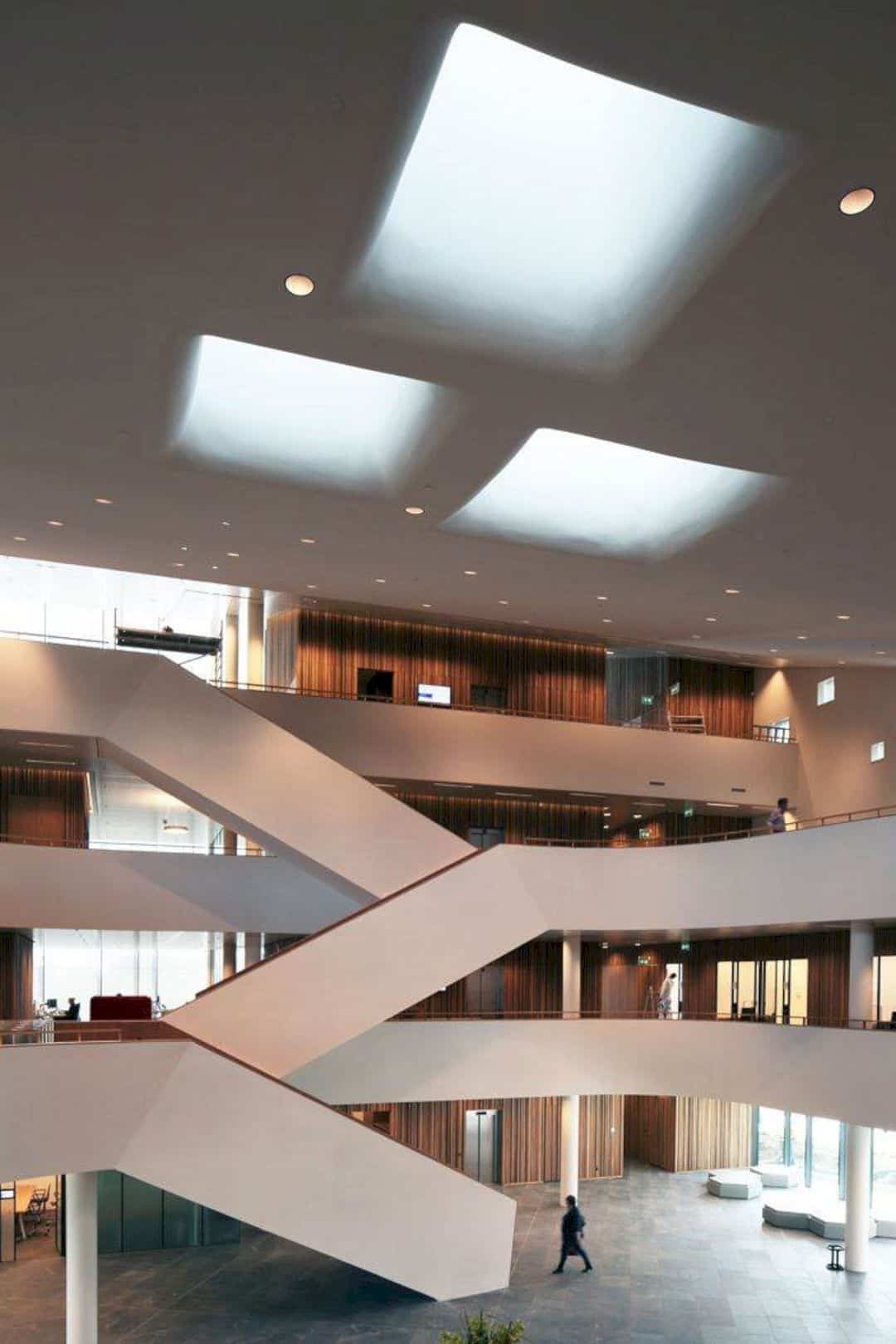
The central hall offers views of activity on the upper-level offices. You can also see sculptural roof-lights aligned strategically to highlight the building’s form.
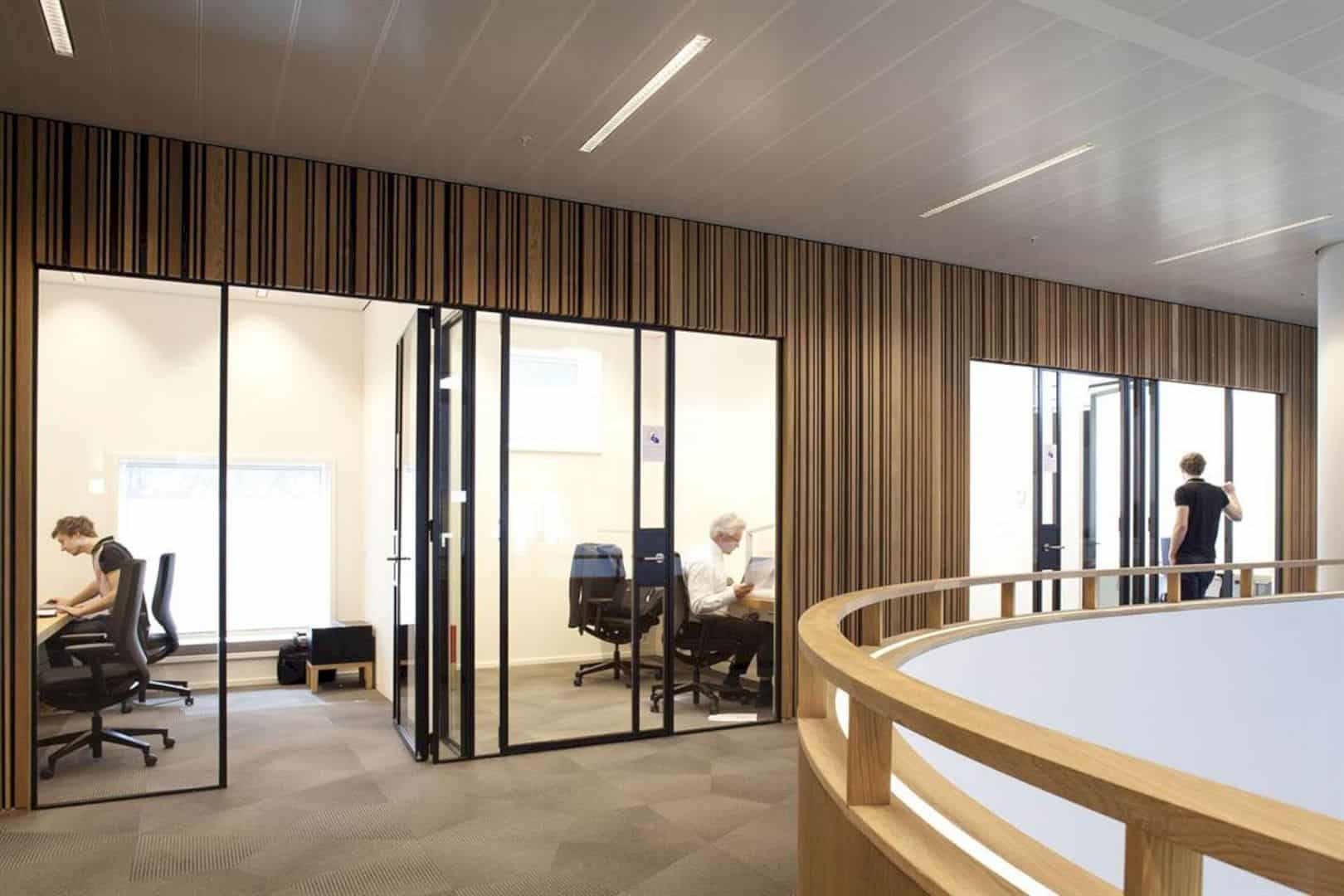
Aside from that, the building also consists of flexible working spaces that the staff can choose depending on their specific needs, be it workspaces for concentration or interaction. Clients of the Advice Center, many of whom are self-employed, can also access the building for their needs.
The Work and Meeting Spaces
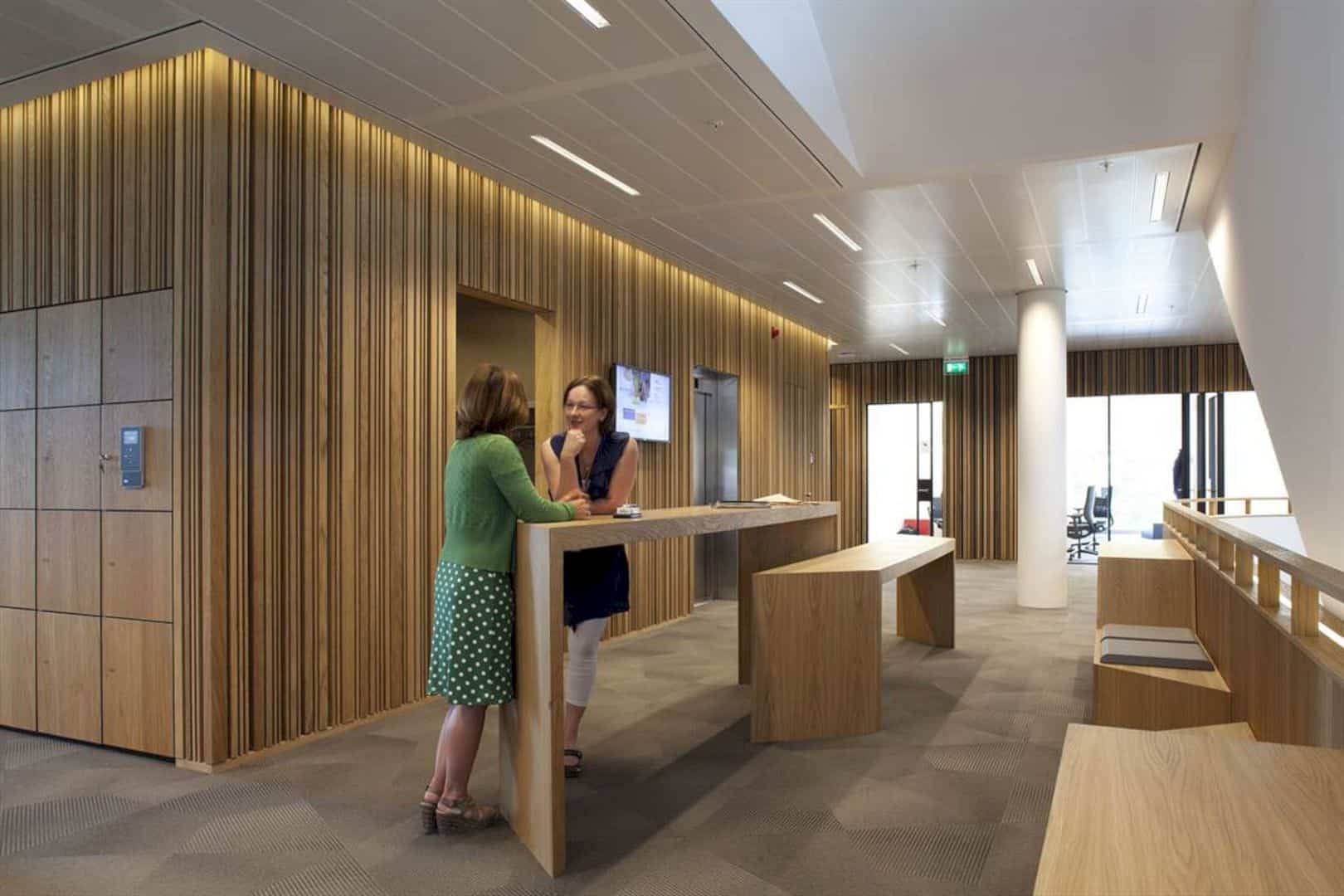
Work and meeting spaces are available in various forms.
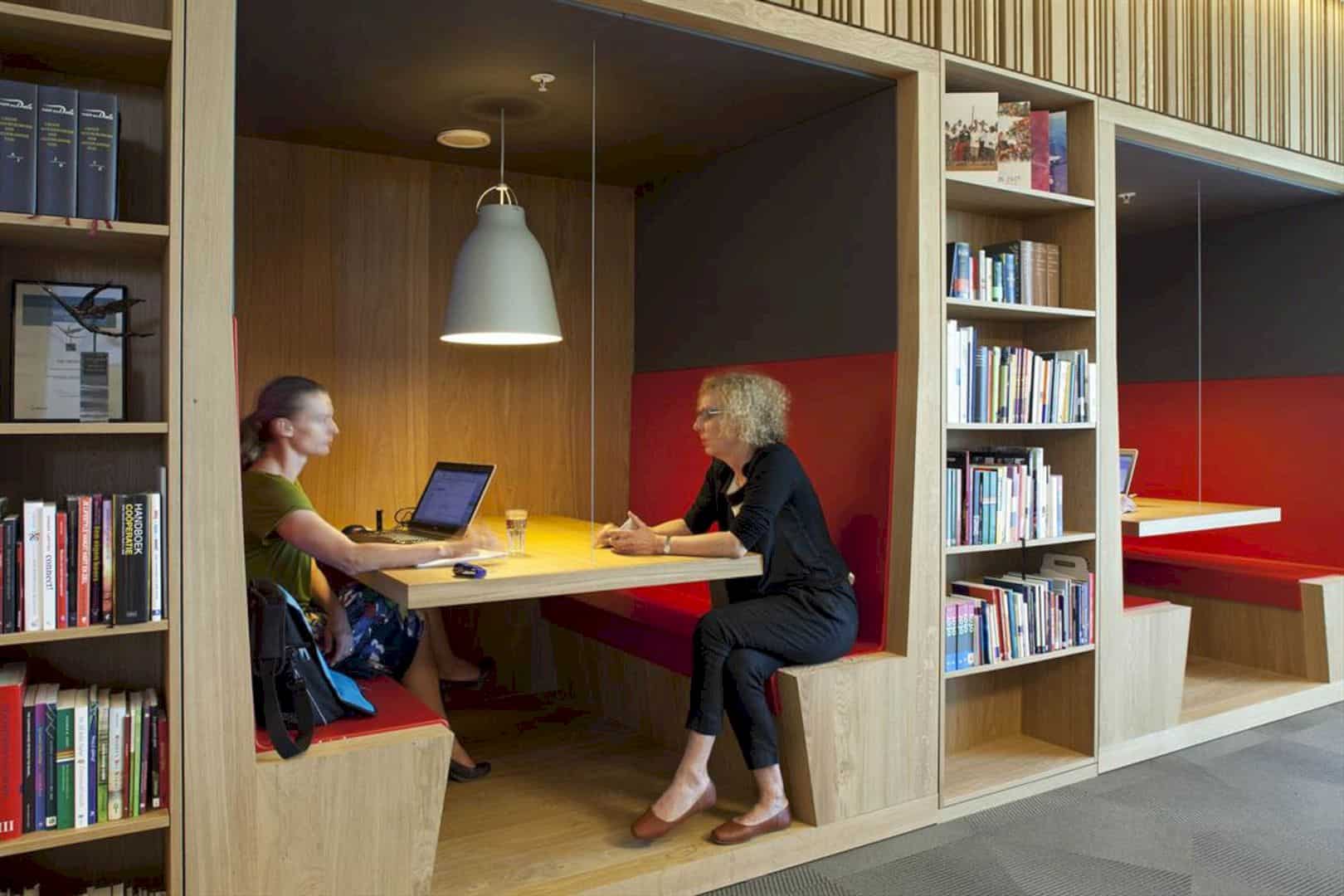
There are open areas for exchanging ideas and meeting, individual workstations with the mezzanine, small and large conference rooms for specific gatherings, and niches in the oak wall.
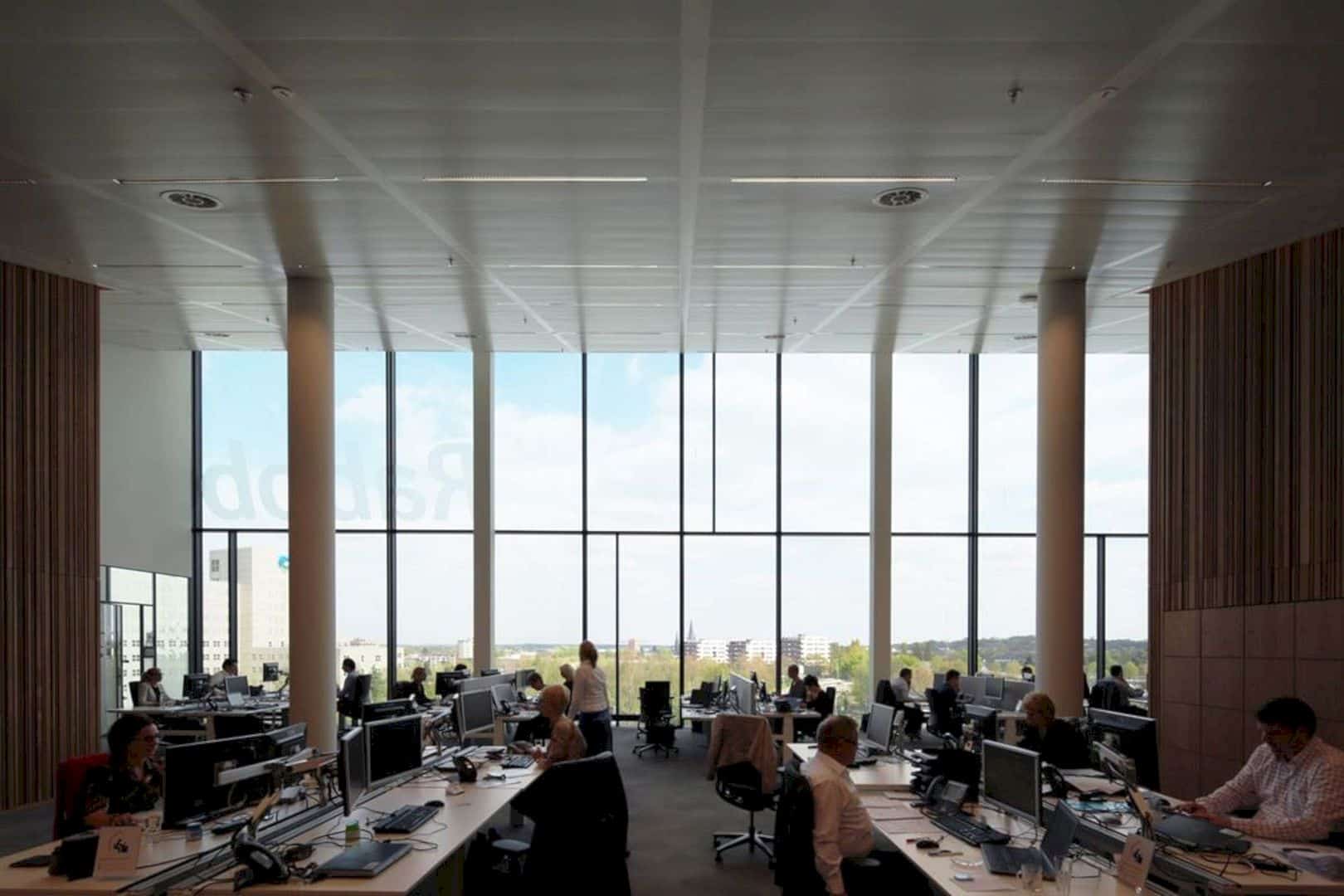
Meanwhile, for acoustic reasons, the call center has its own section located on the first floor. The beautiful view outside acts as the background of the space thanks to the huge glass window installation.
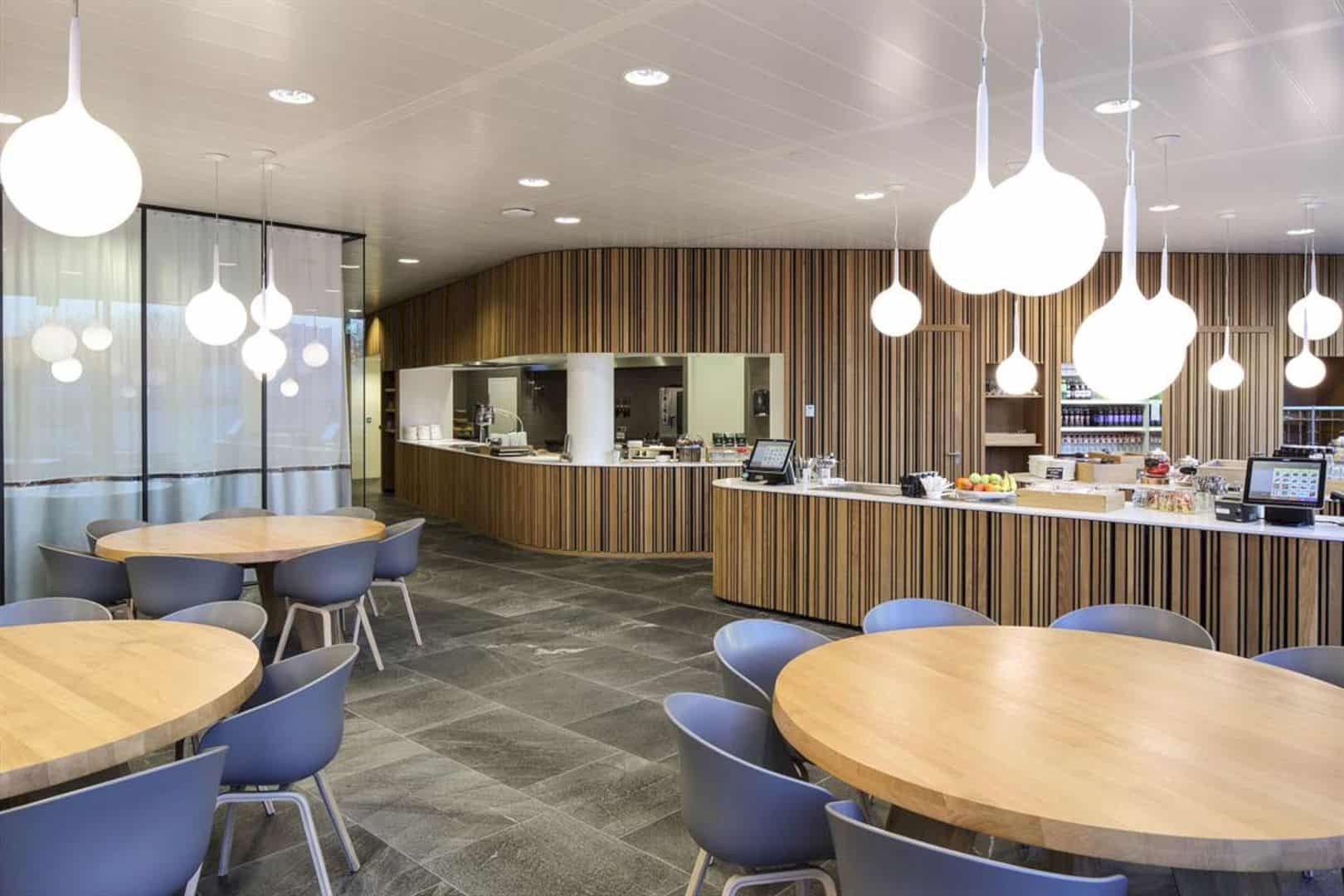
The entire ground floor, where the restaurant is situated, is open to the public.
The Multipurpose Auditorium
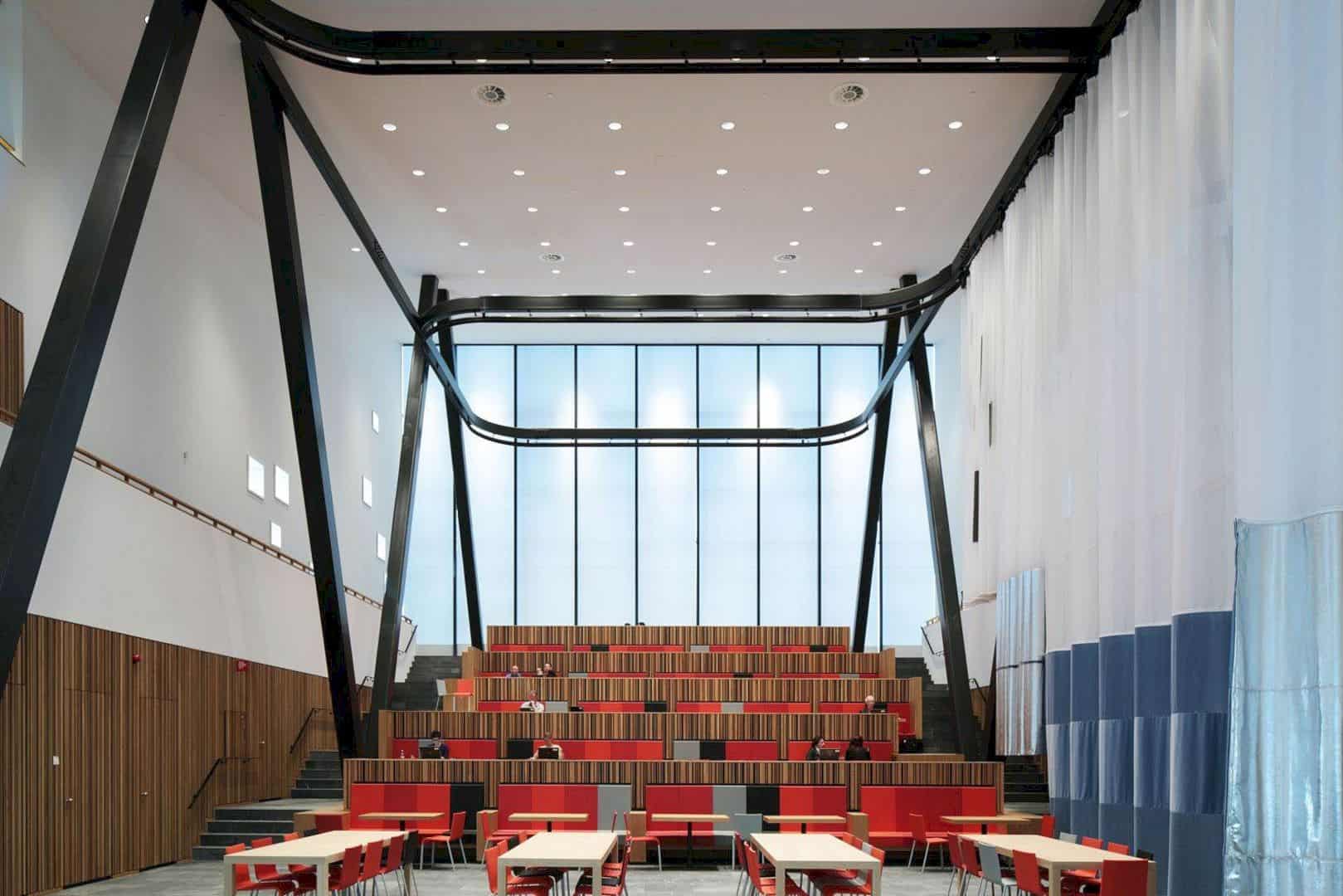
Focusing on the central hall, you cannot miss the multipurpose auditorium. It comes with flexible workspaces for both employees and clients.
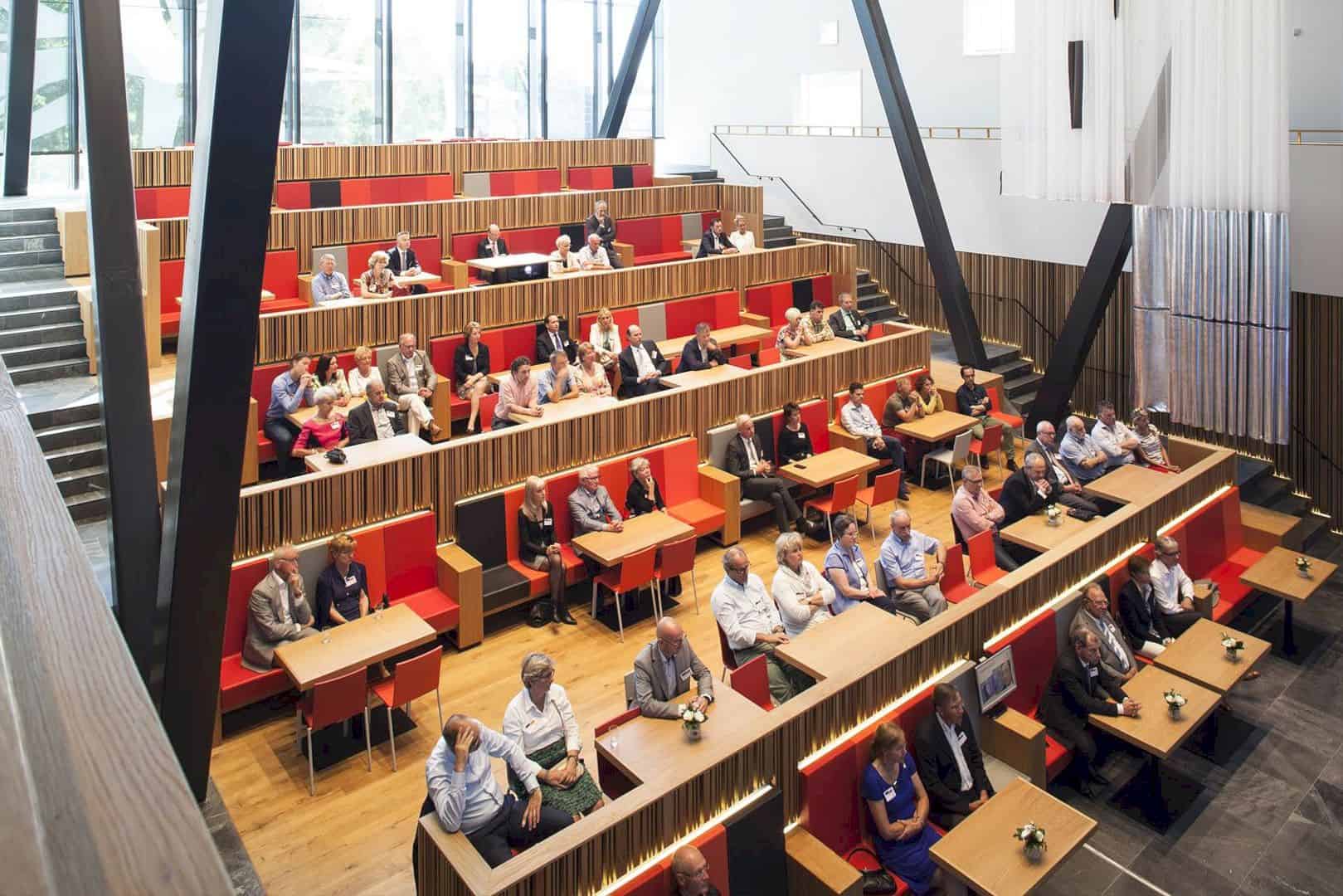
Not only that, the auditorium can host larger events, such as lectures, and informal meetings.
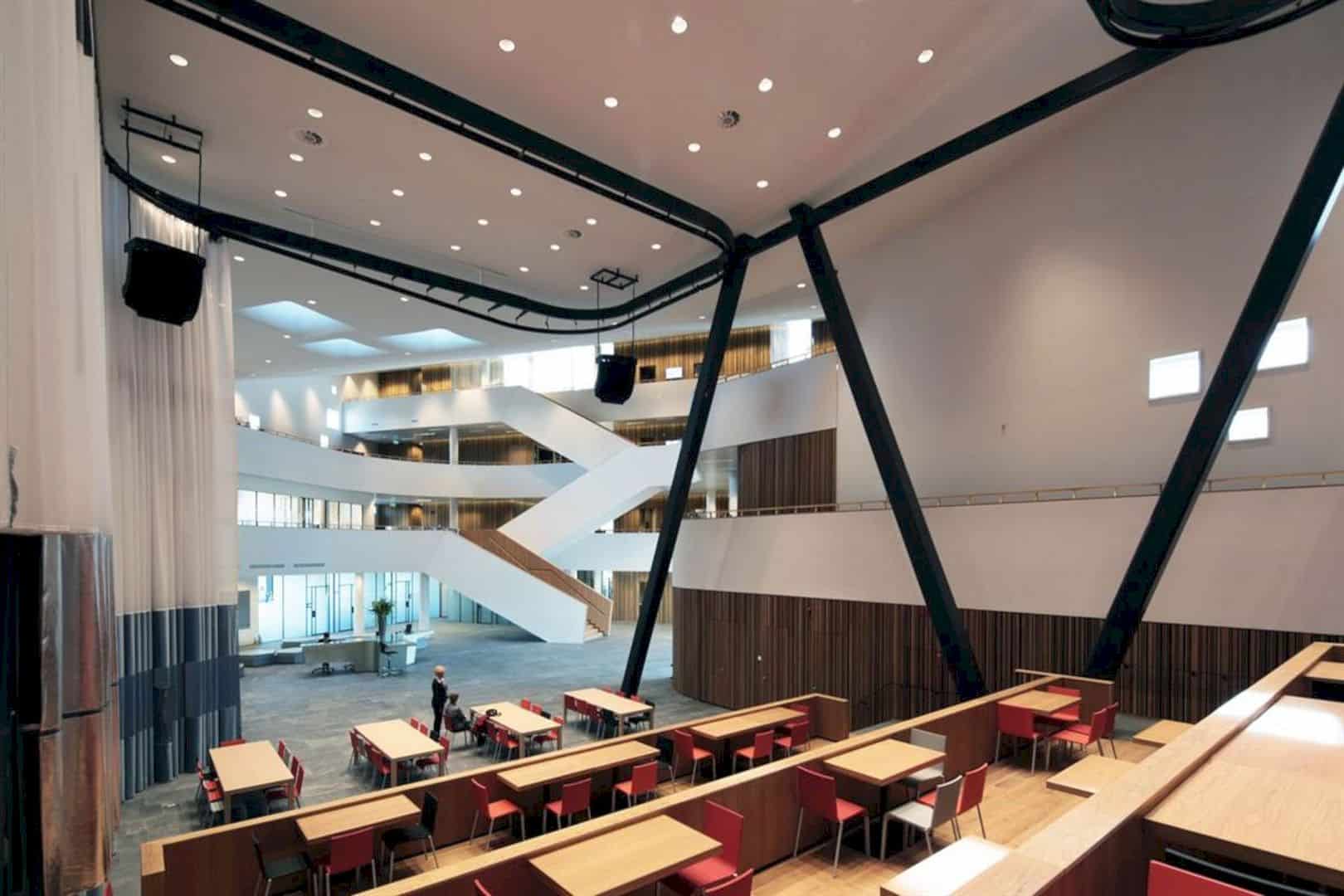
The firm designed the space to look like a staircase tribune. At first the auditorium was not included in the original brief, but obviously, its existence becomes an integral part of the building.
A 60 Meter-Long Curtain
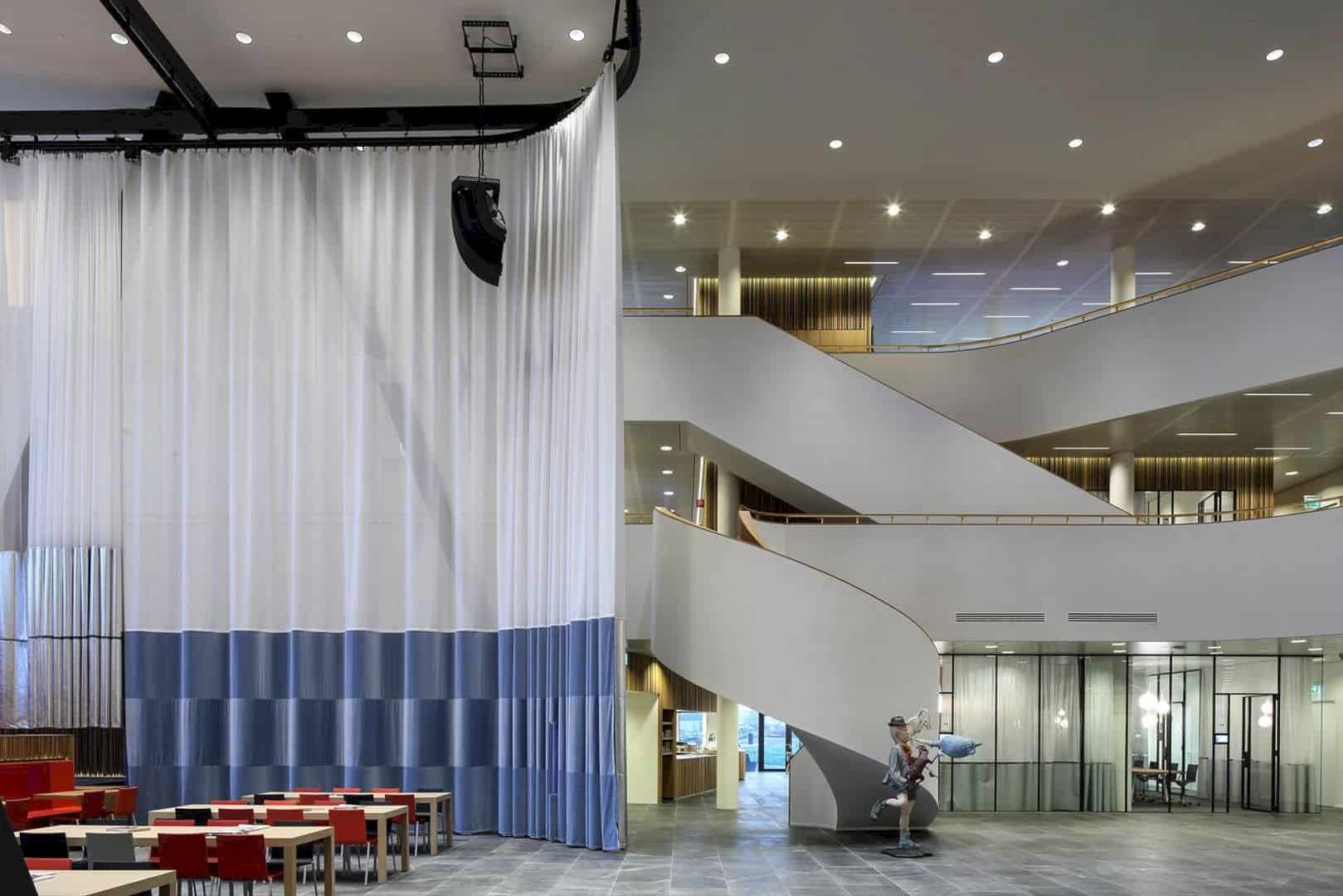
A 60-meter long curtain is surrounding the auditorium, offering different flair from open to intimate depends on its position. The semi-transparent curtain was designed by Petra Blaisse from Inside Outside.
Via Mecanoo
Discover more from Futurist Architecture
Subscribe to get the latest posts sent to your email.
