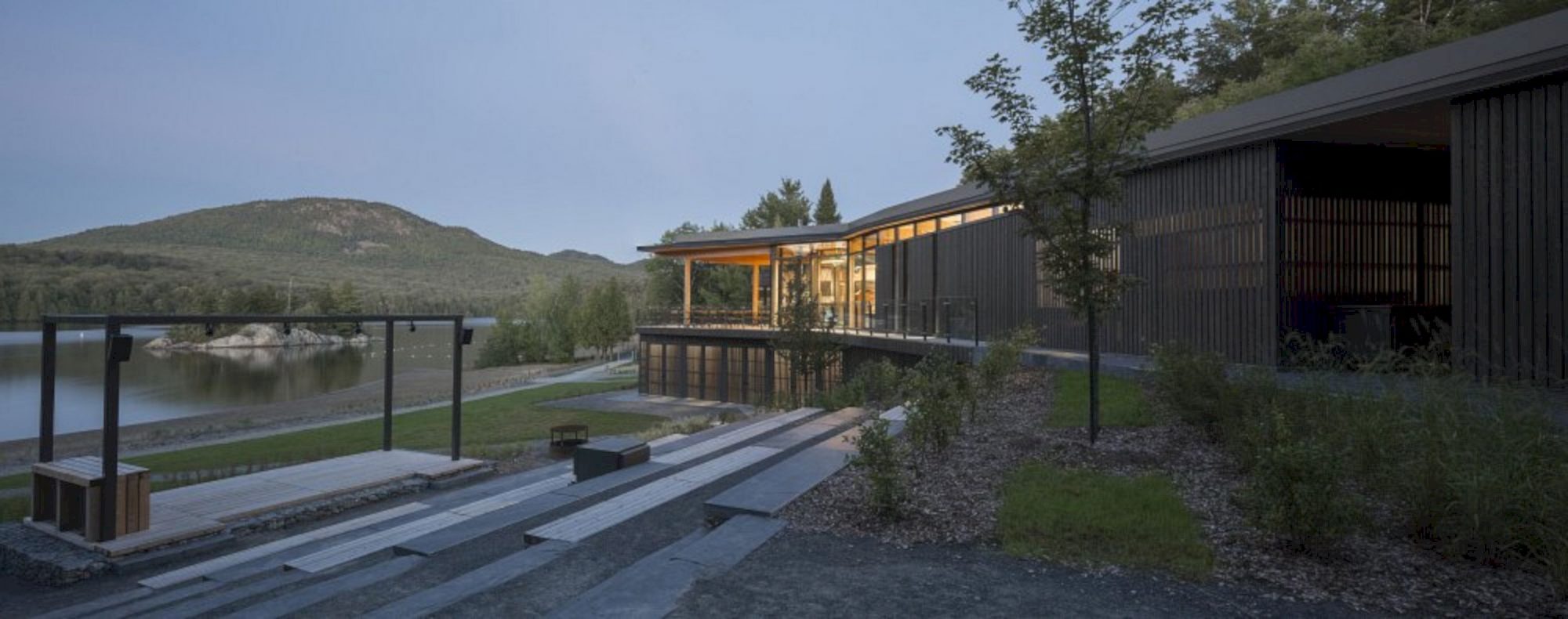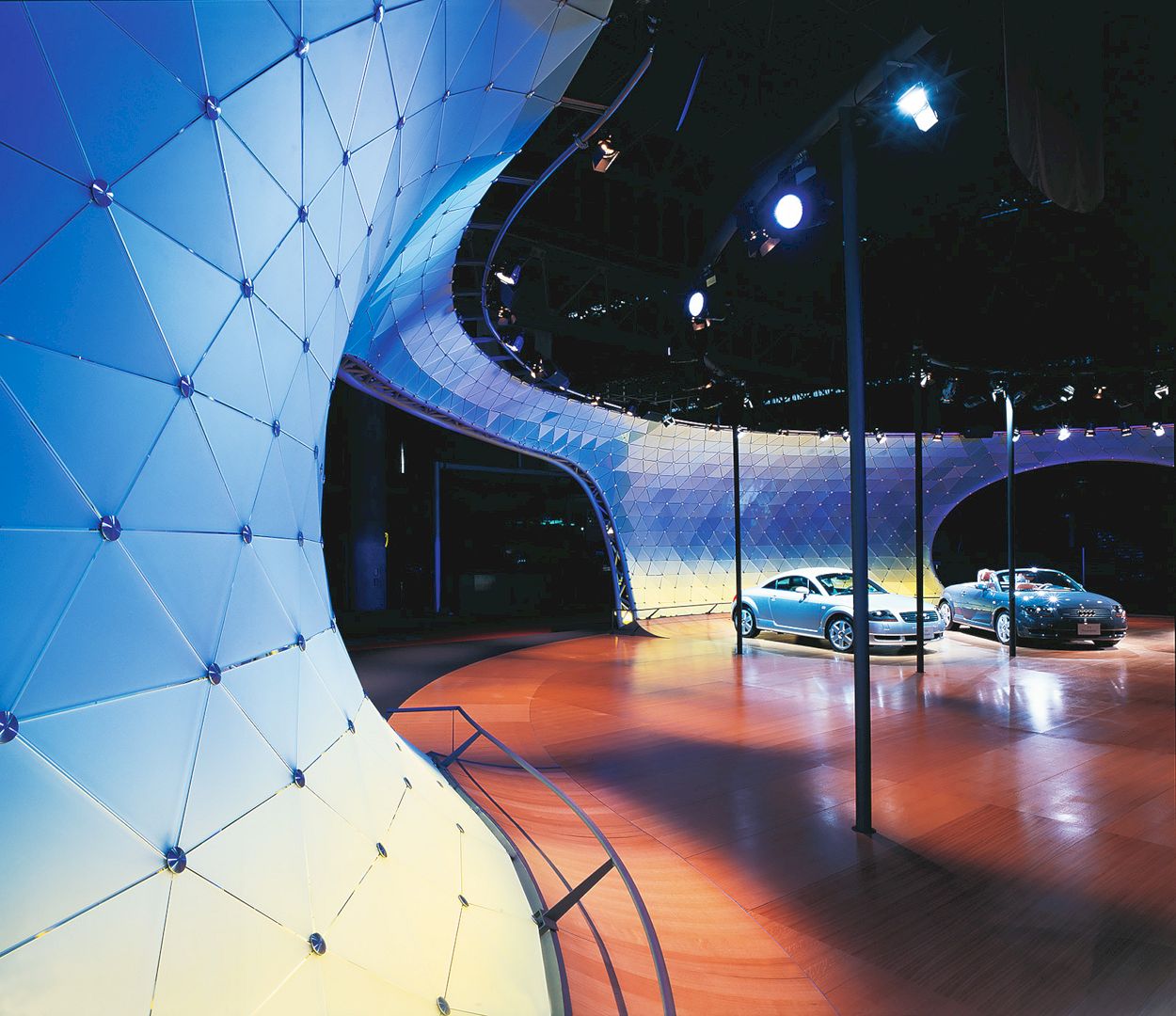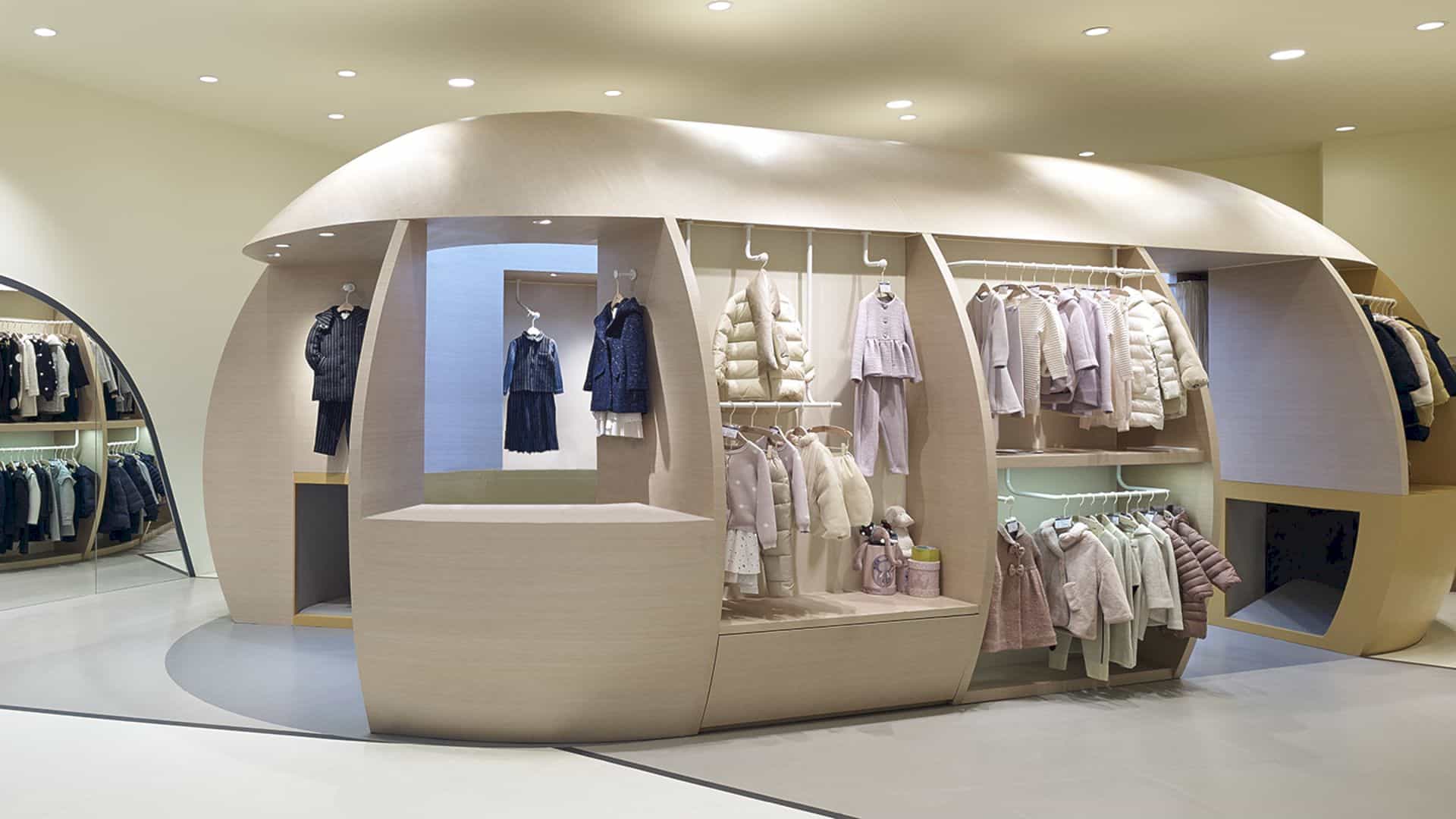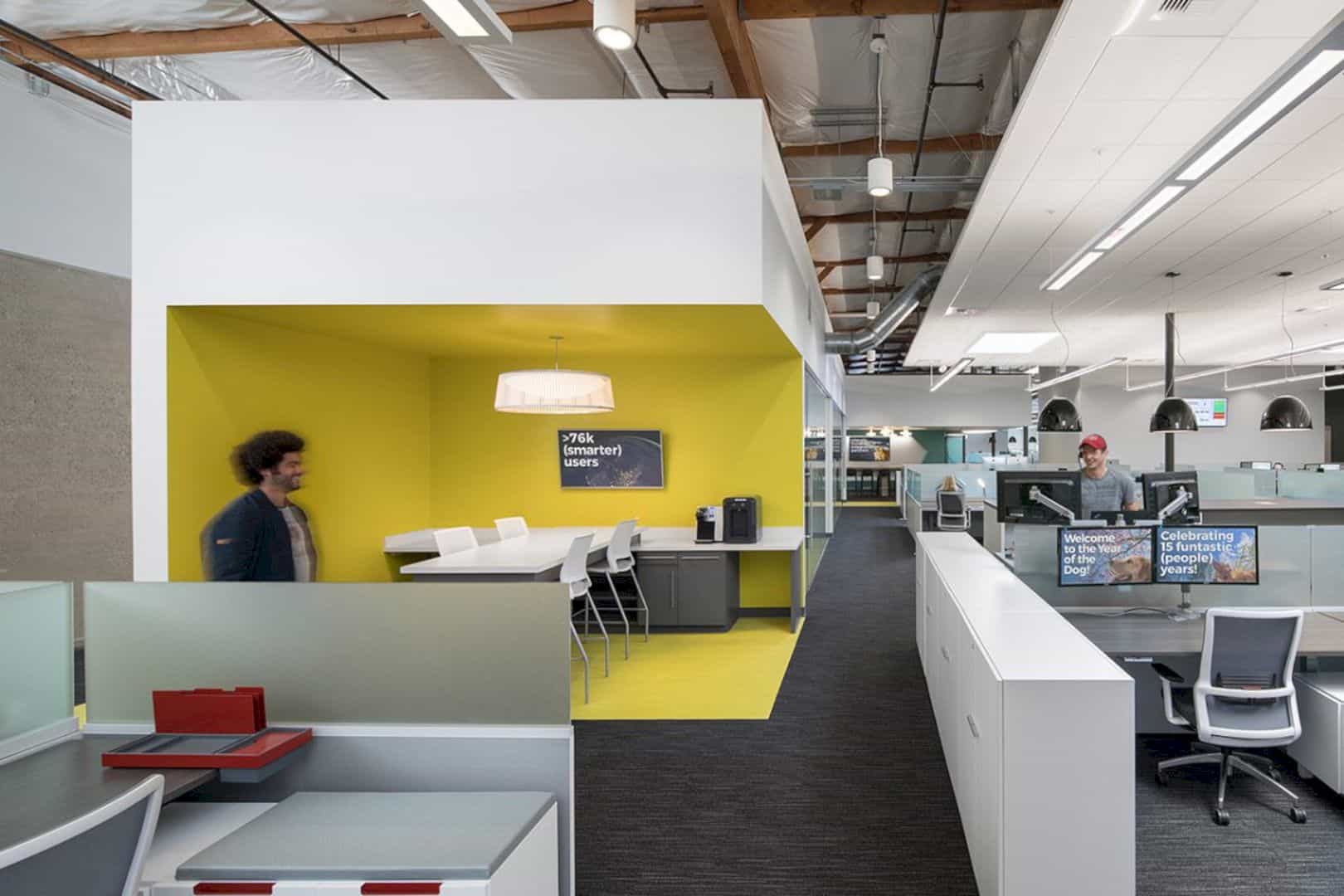Center de Services Le Bonnallie was constructed by Anne Carrier Architecture in Orford, Canada. Finished in 2016, the building displays an interplay between transparency and opacity as well as between exterior and interior.
The firm carefully integrated the building into the site’s landscape, following the topography so closely that the building seems to be sculpted from its landscape. Center de Services Le Bonnallie comprised with the mix of colors and materials to highlight its character while making clear boundaries for each space.
Center de Services Le Bonnallie
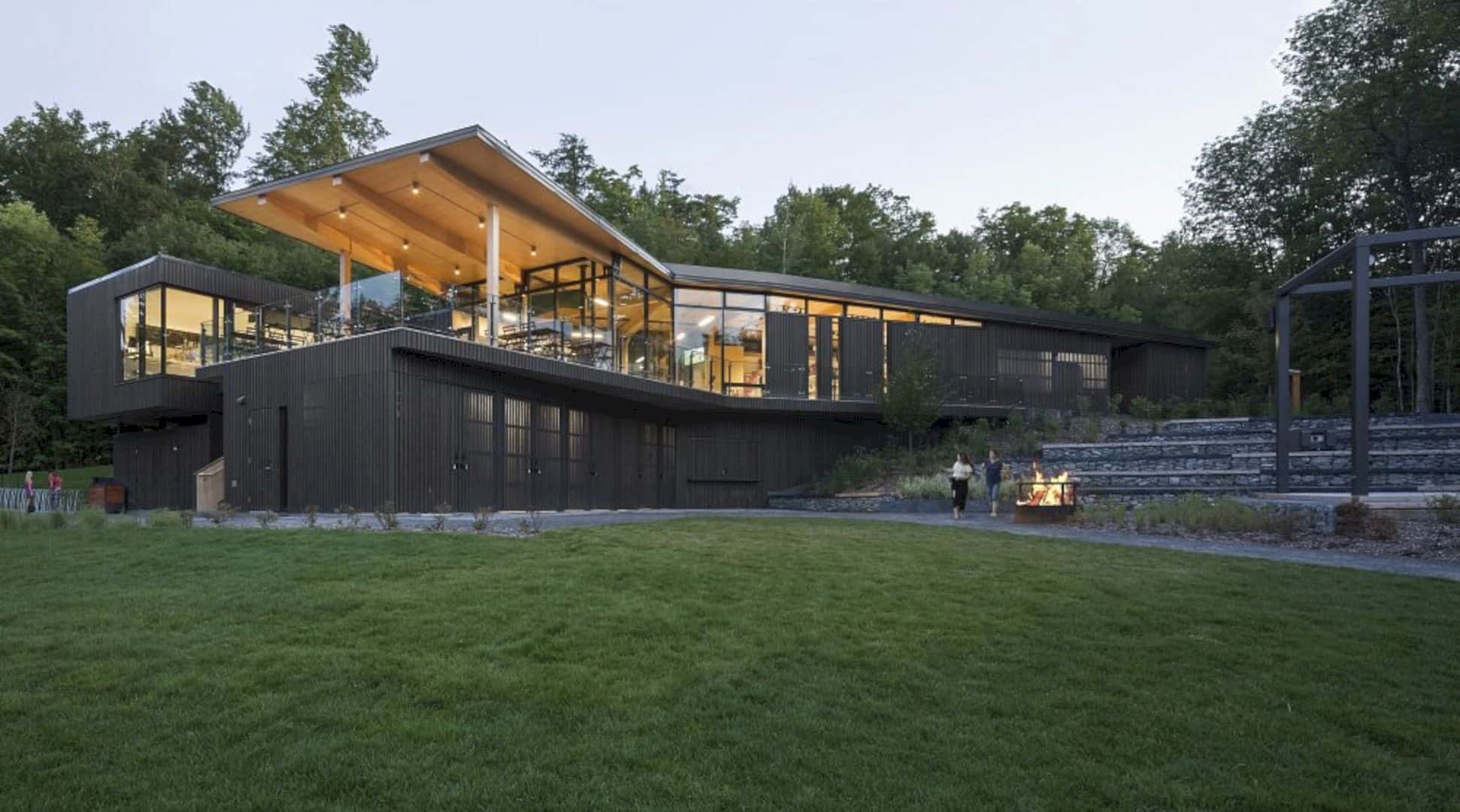
Situated in a forest along a narrow escarpment on Camping Road with the view of Stukely Lake and its beach under, Center de Services Le Bonnallie is definitely a building that offers the beautiful view of surrounding nature.
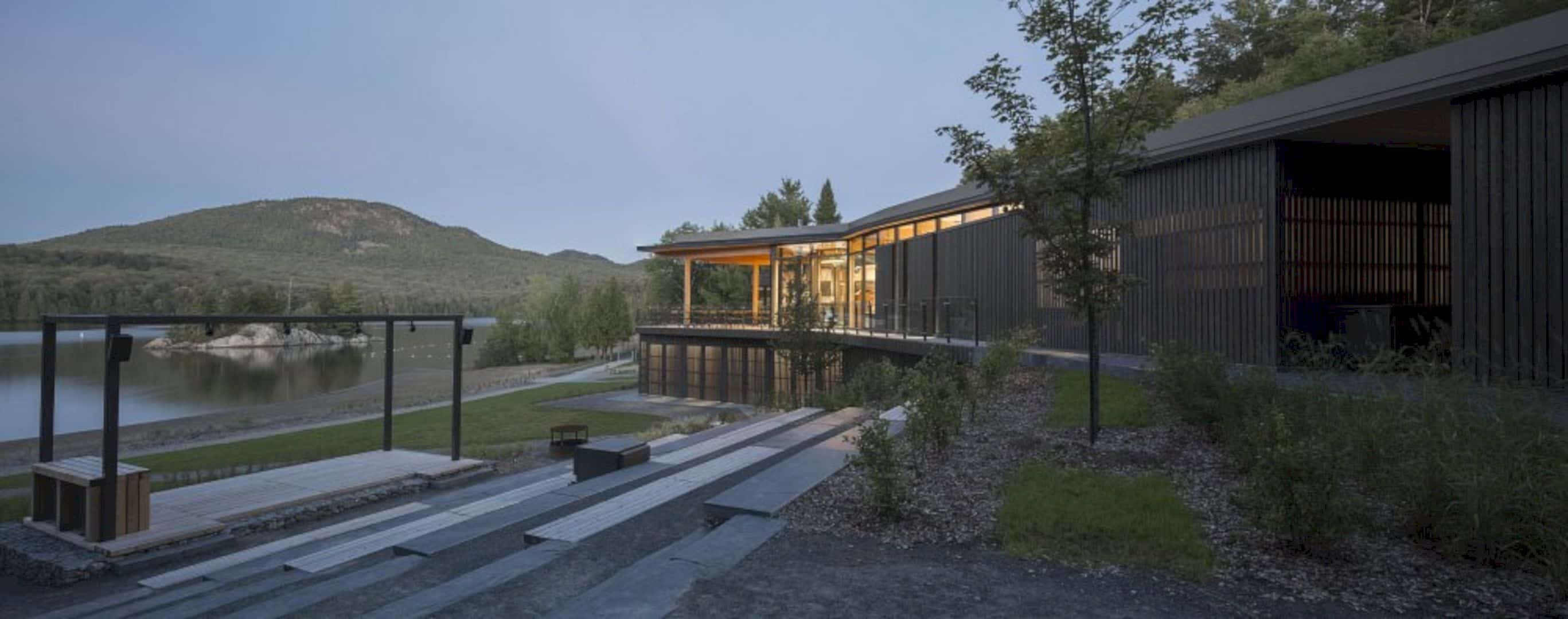
The first half of the building’s main volume follows the same contours as the way outdoor amphitheater is carved. Raised gently, a stratum of the building’s landscape-roof echoes the topography of the park. In the center, the architecture firm decided to open the part of the building, offering an expansive view of the lake before taking a direction.
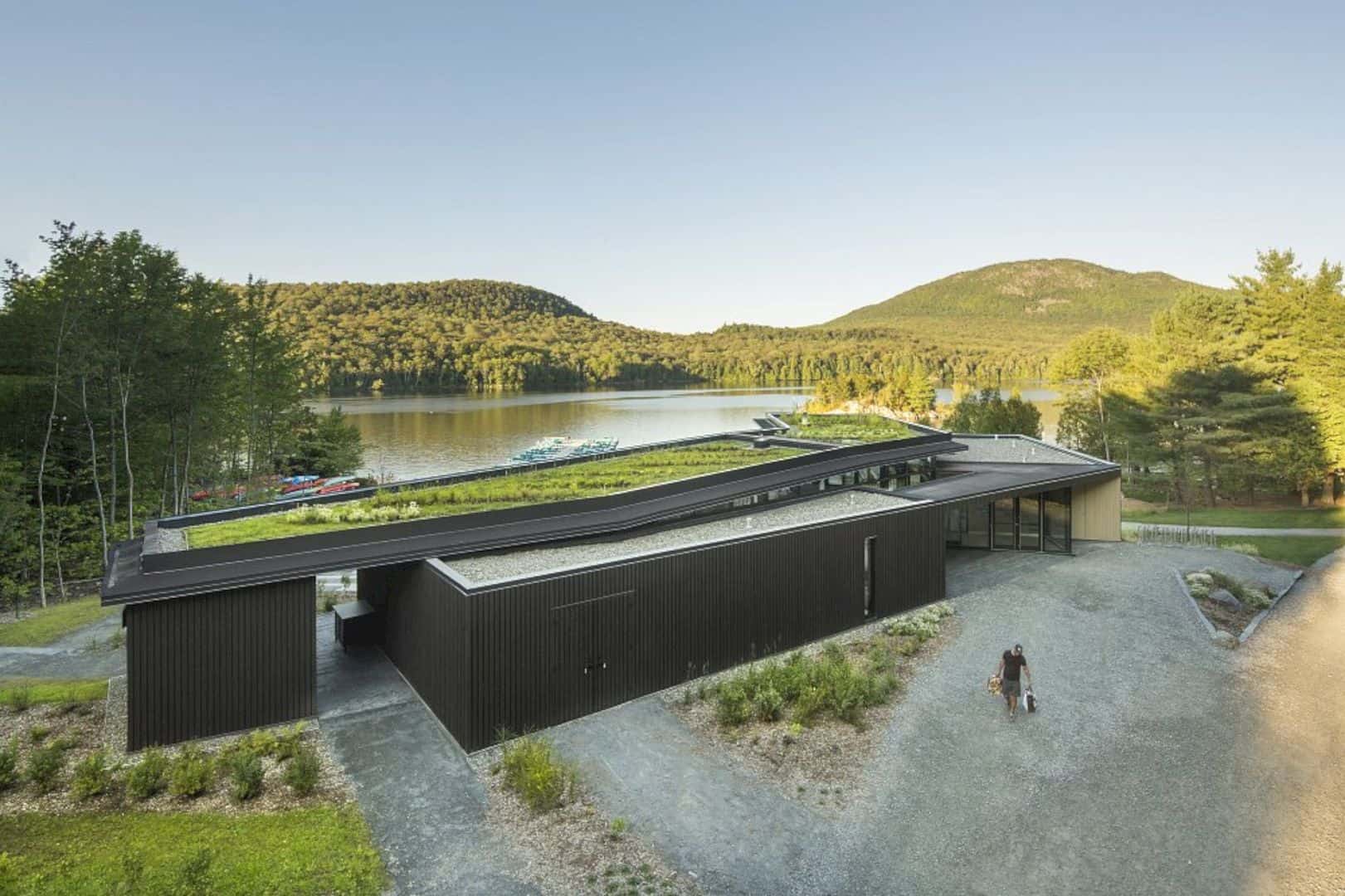
This design also highlights the building’s entrance and defies the slope in the process. From this angle, the building plunges toward the majestic view of Mont Chauve and the island.
A Network of Walkways
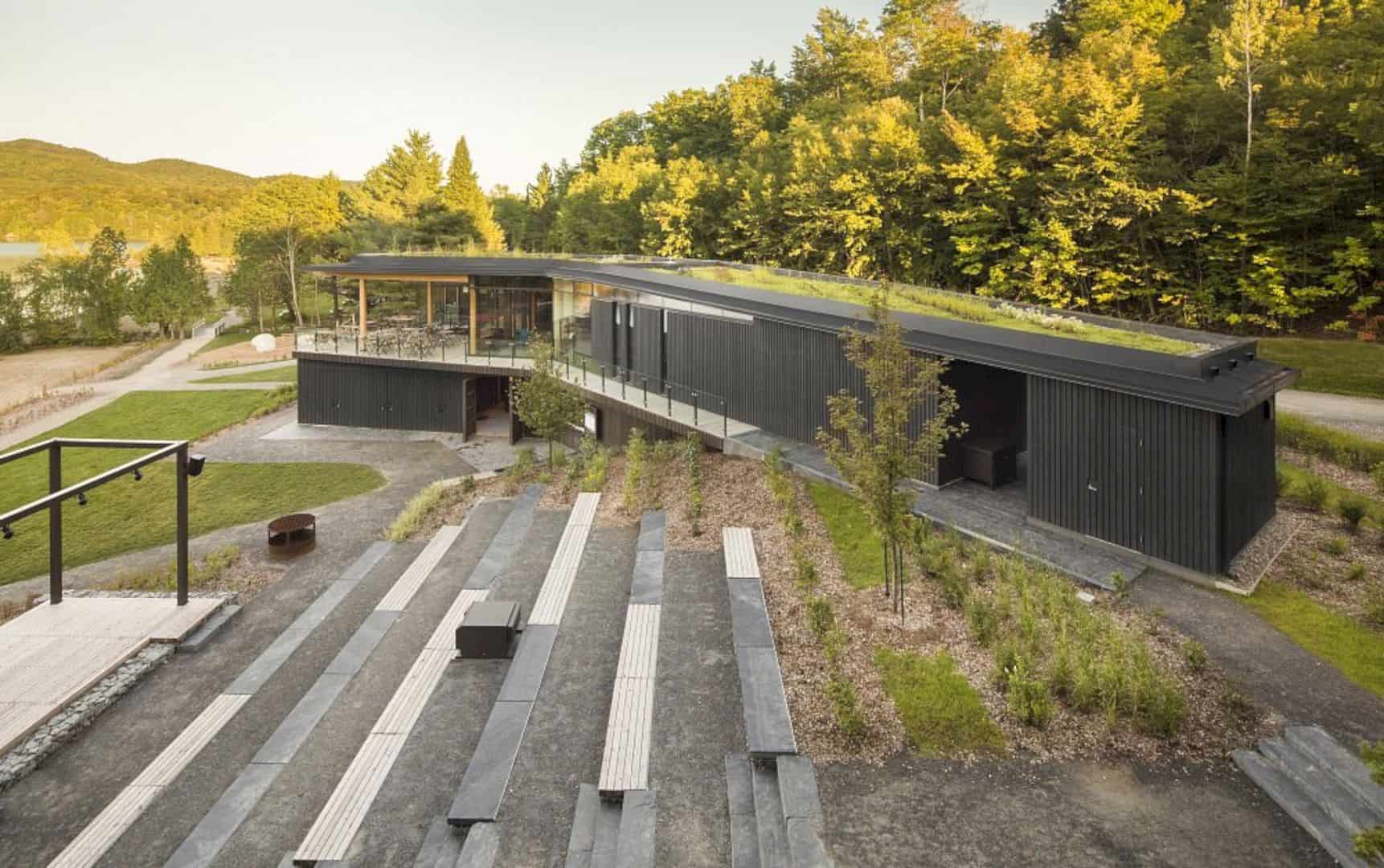
Just like the gazebo, the exterior and interior spaces are connected by a network of walkways consisted of a catwalk, covered passageway, stairs, and an outdoor gap in line with the trails’ natural course.
Vertical Cladding
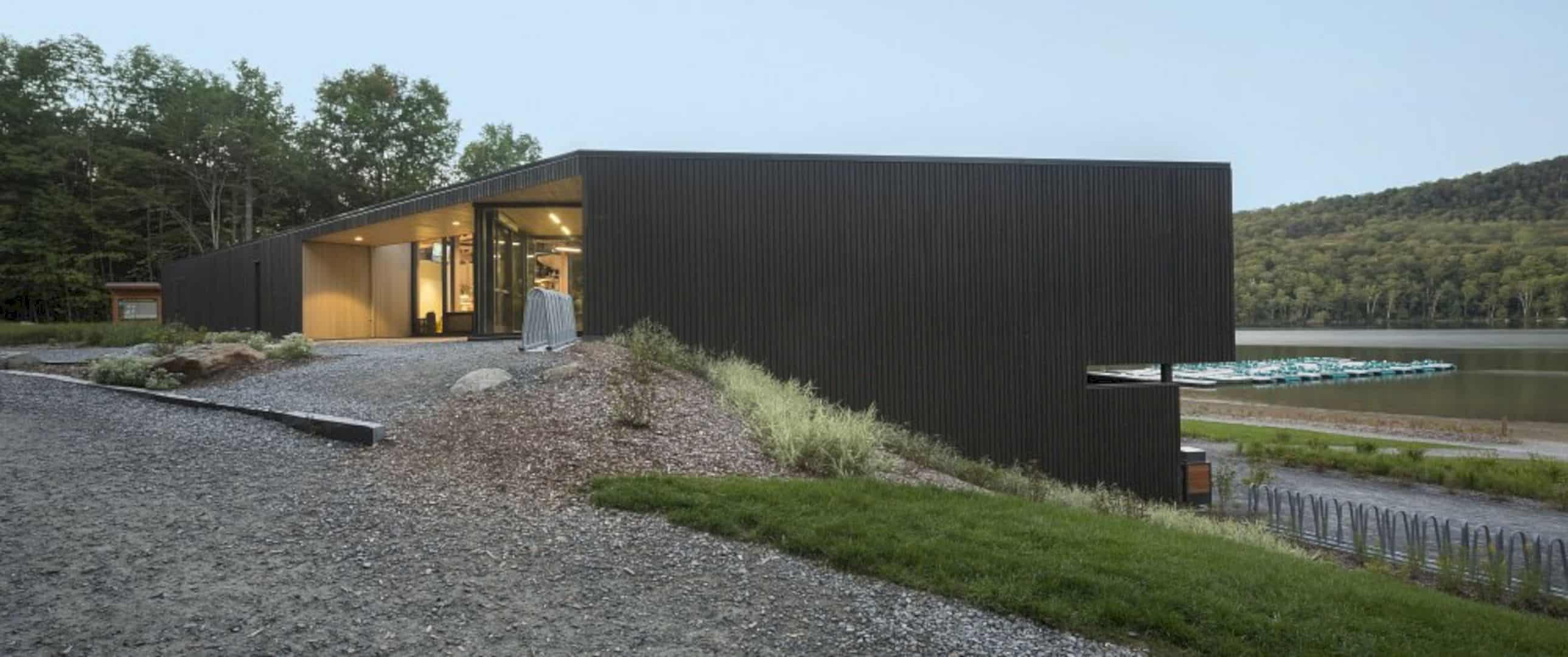
From the architectural approach and its site, vertical cladding took a central stage and is able to echo tree trunks in the existing forest.
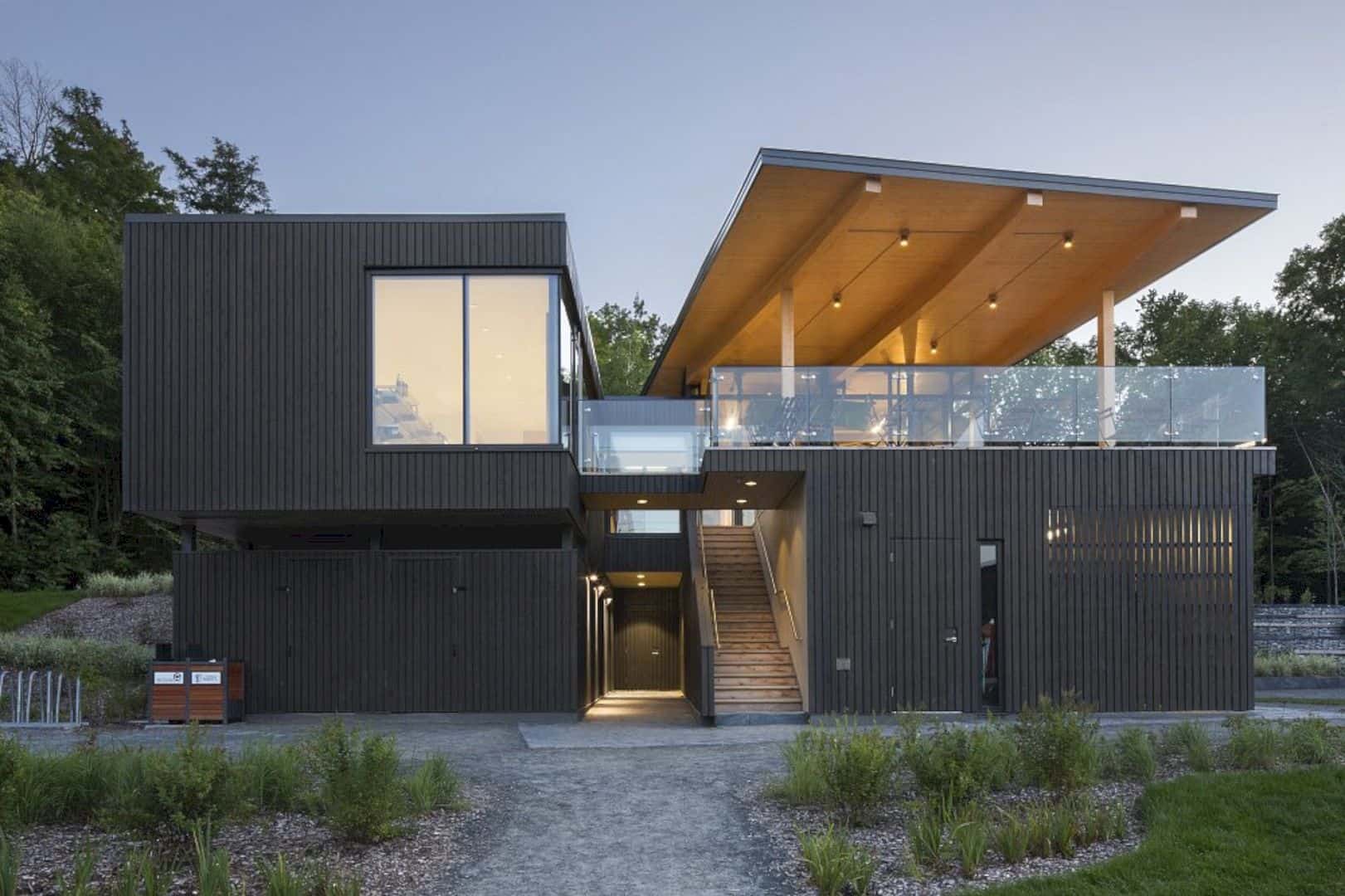
The use of colors, textures, and materials are quite harmonious with tree bark, resulting in the shift of building appearance each passing hour. In addition, the firm used cedar cladding crafted particularly for this project. The cladding was applied in alternating strips-recessed, gaps, and relief.
Nature-Inspired Materials
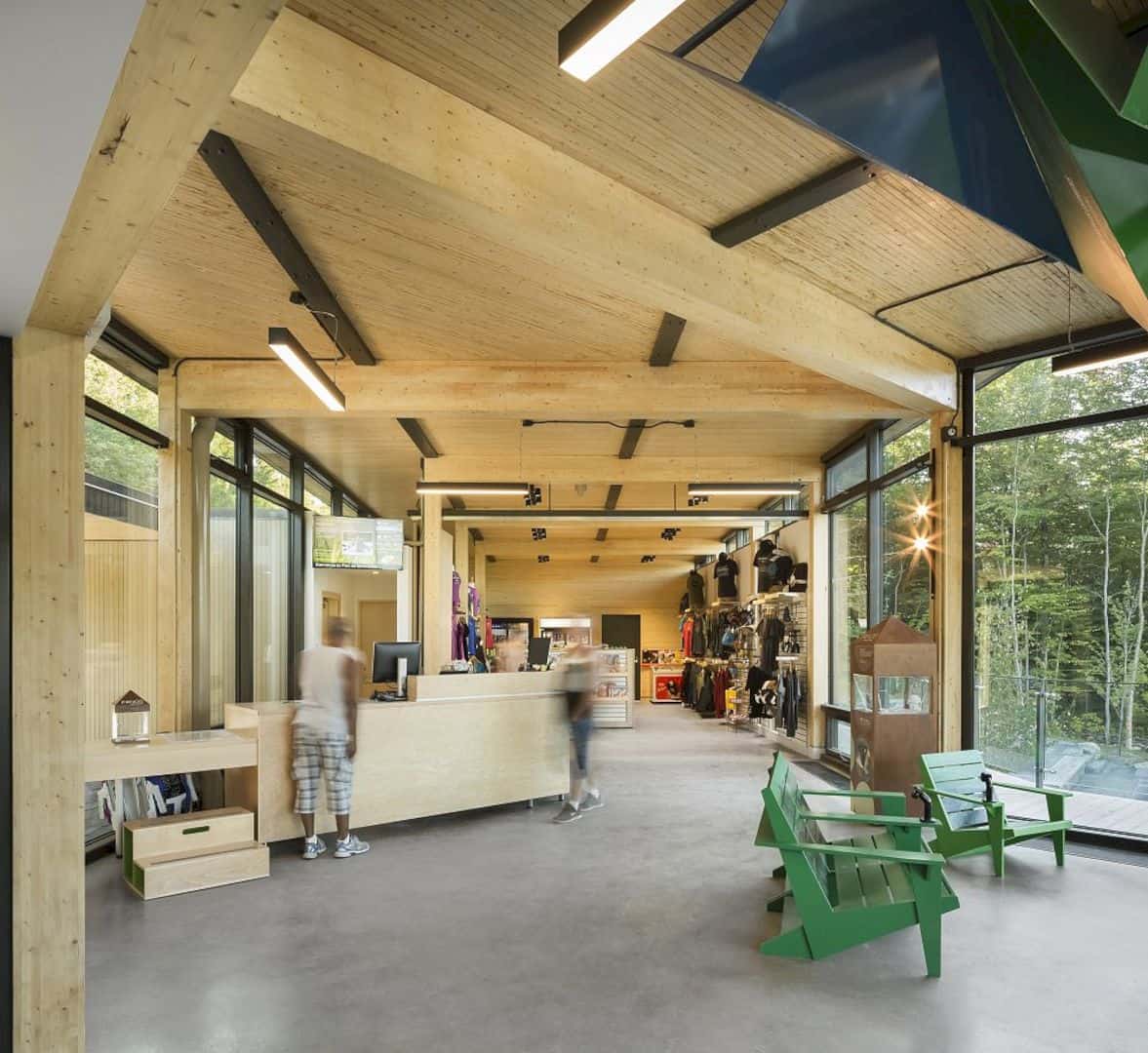
The firm was inspired to choose the materials for this project based on the park’s lakes, forests, and mountains. Such inspiration leads to the fact that Center de Services Le Bonnallie possesses a symbiotic relationship with its site’s extraordinary landscape and materials found there.
Varying forms of wood found in the exterior and interior spaces offer coziness and warm atmosphere. It blends with the vegetation used for landscaping as well as with the slate paving stones and gabion walls that emphasize the character of landscape and paths.
Via Anna Carrier
Discover more from Futurist Architecture
Subscribe to get the latest posts sent to your email.
