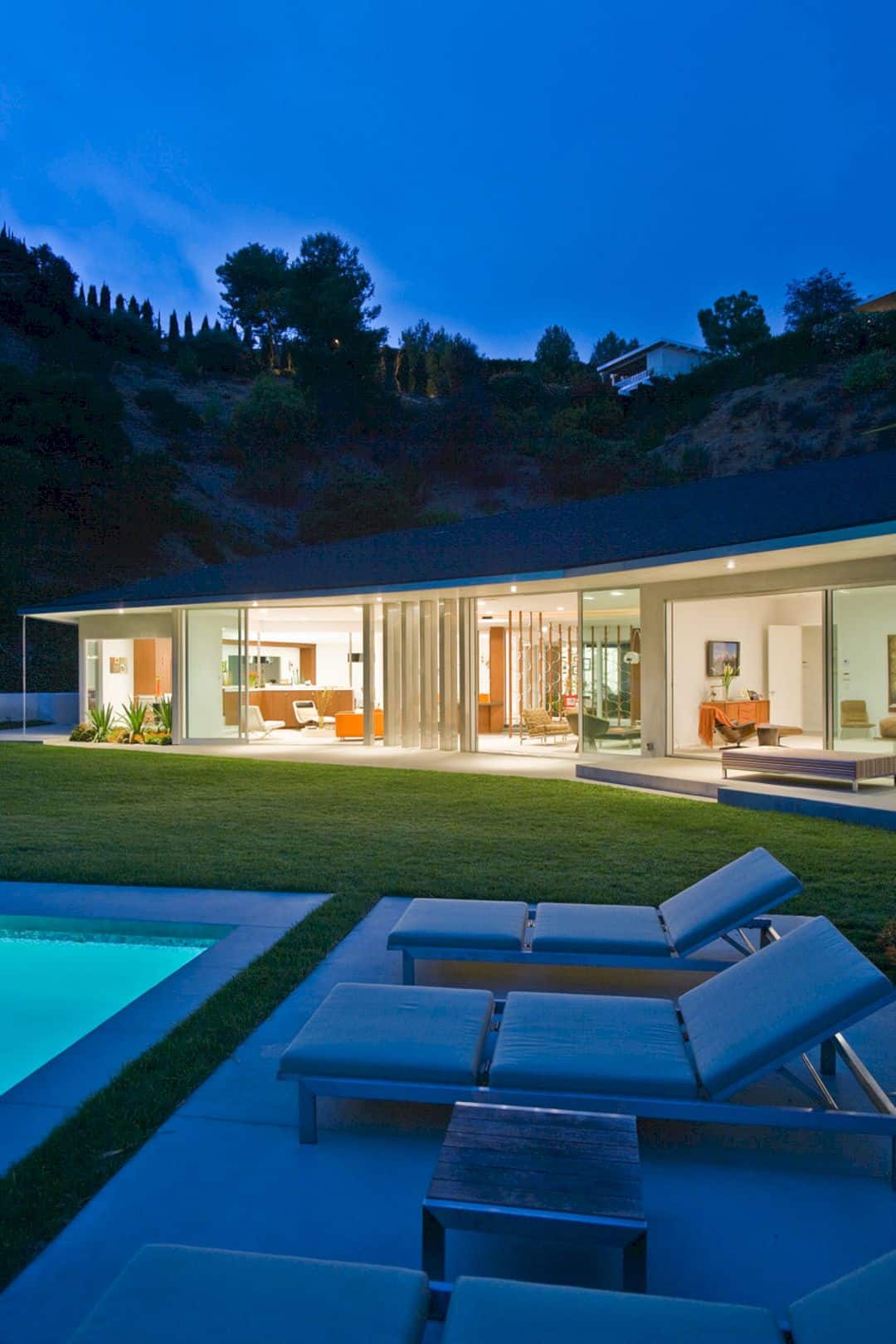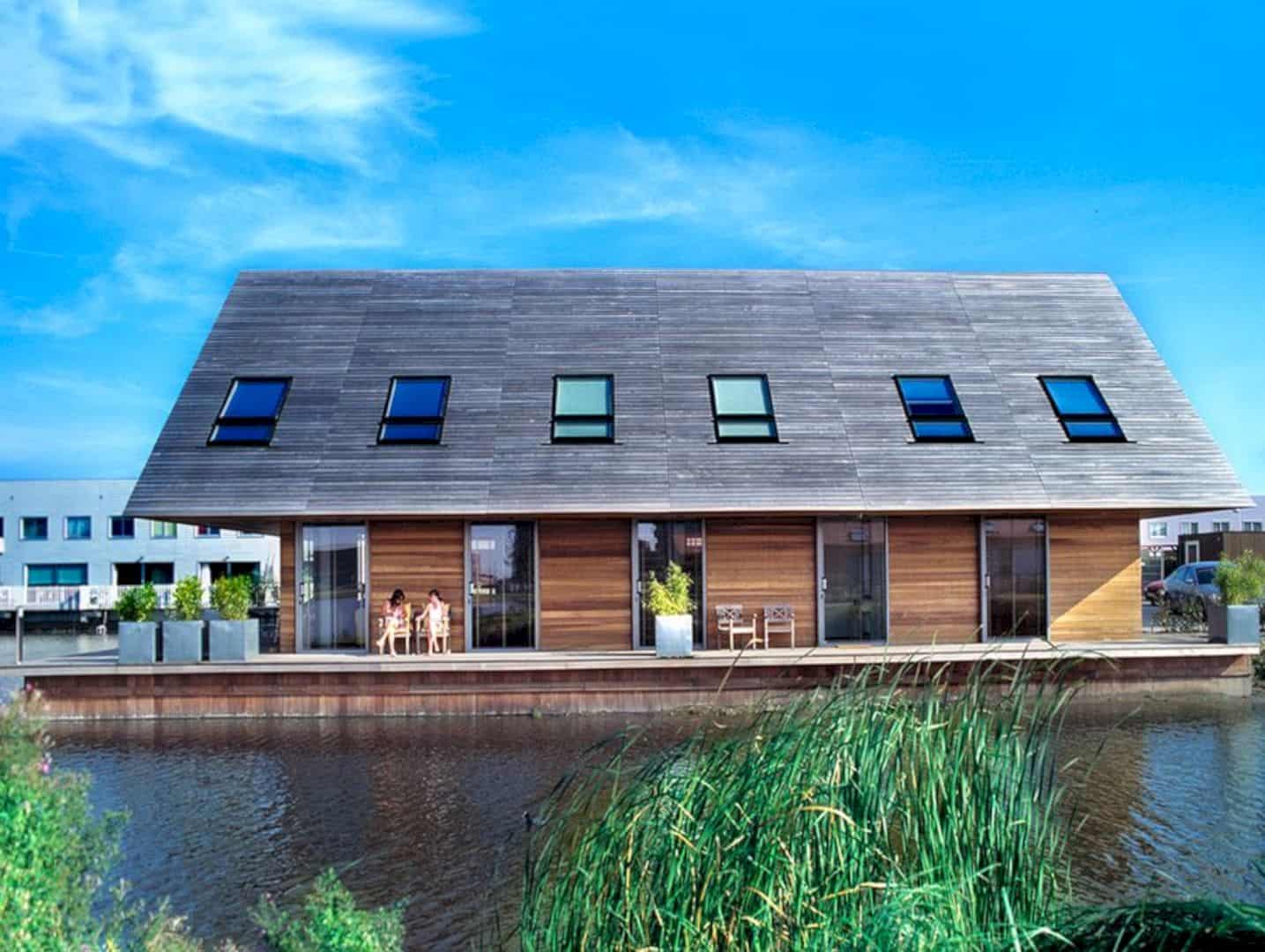For this Sonoma Residence, located in Sonoma, California, SWA Group was expected to create a retreat for a small family with small children. To complement the existing home and barn, the firm built outdoor rooms on a 22-acre site that overlooks majestic views of nature.
The Sonoma Residence
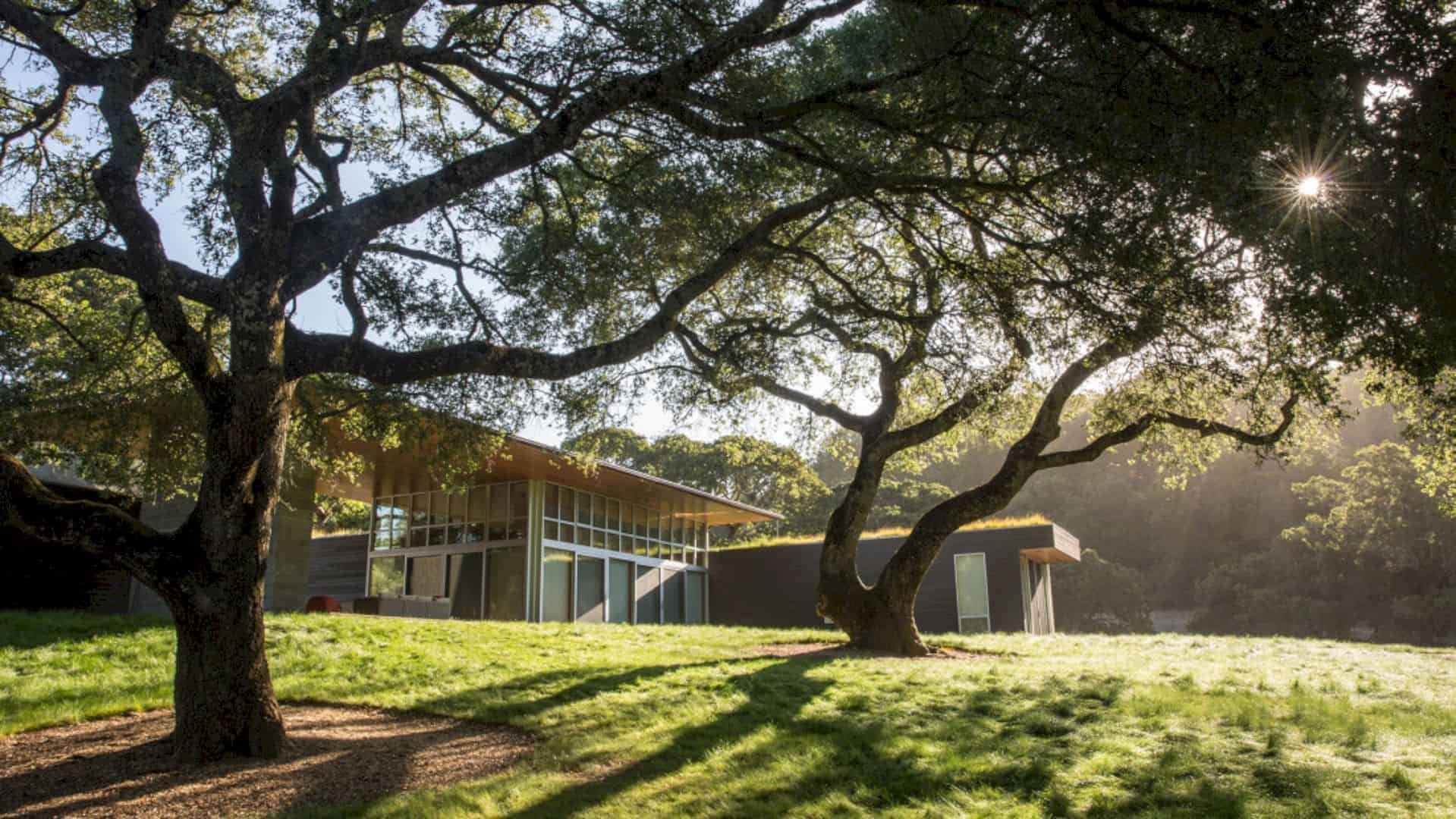
In this project, the firm re-envisioned a site with existing barn and home and emphasized on a view to a nearby pond through mature oaks.
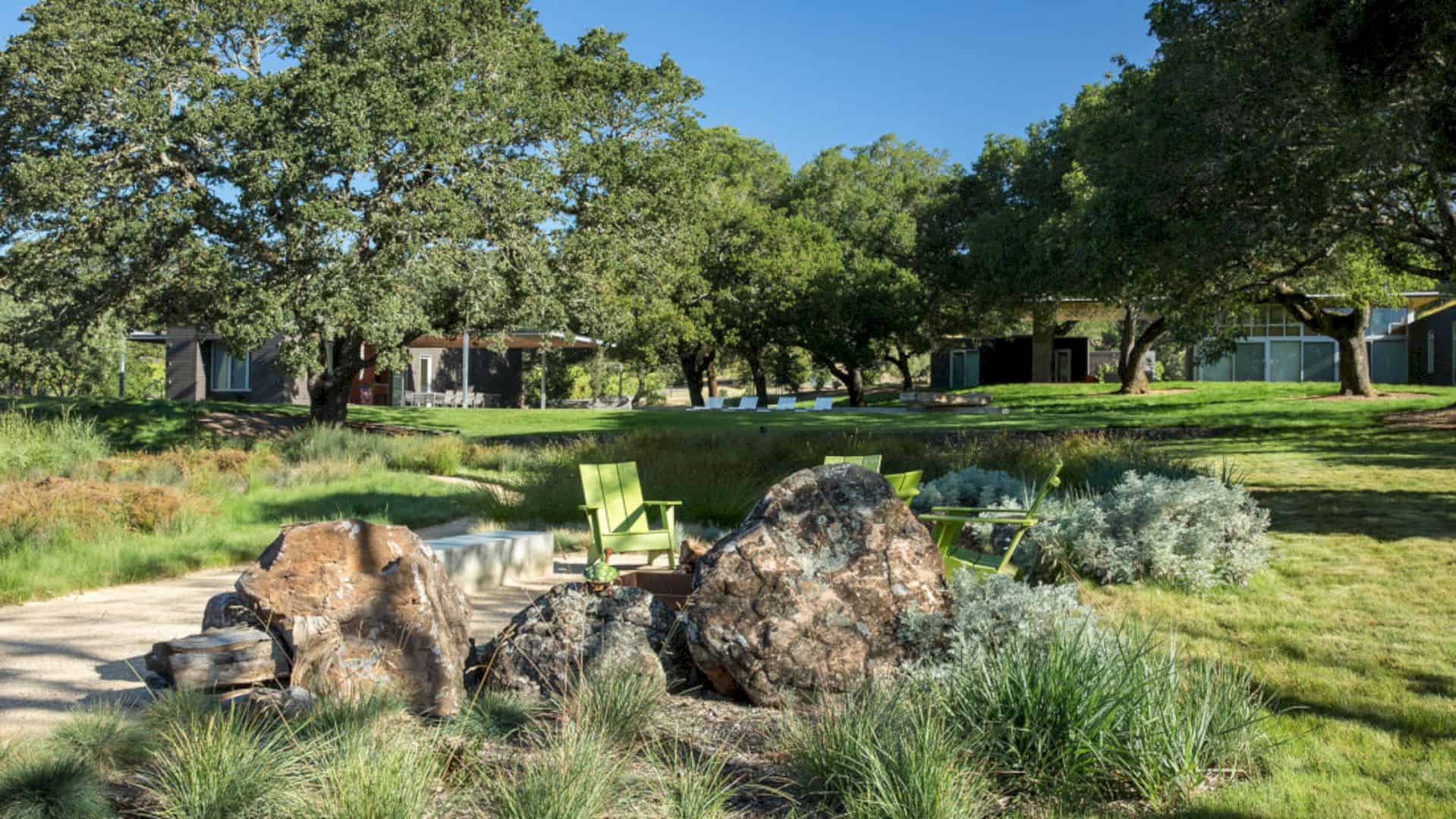
That being the case, the design called for the transition from a central lawn into the site’s natural landscape.
The Plan
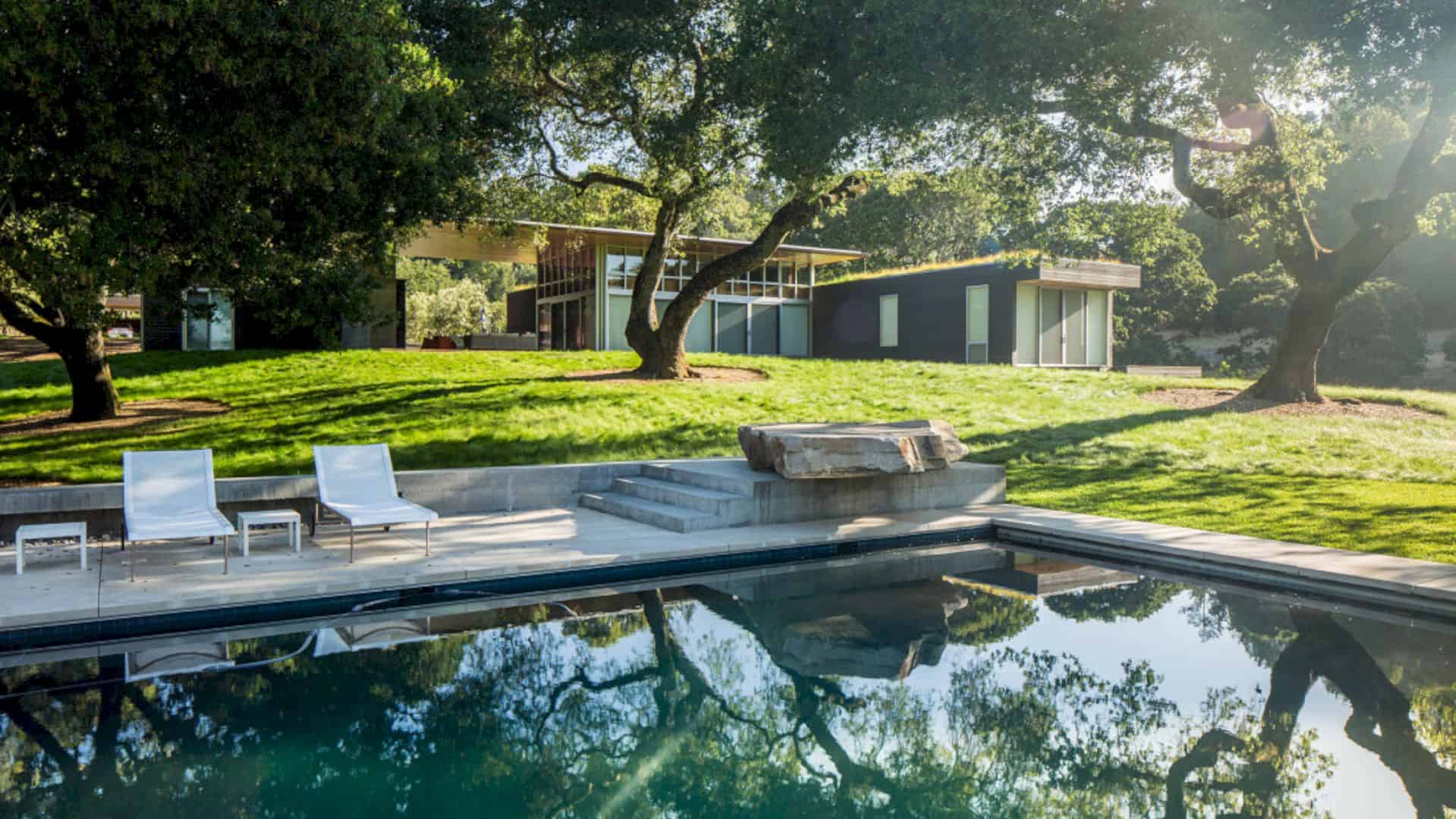
There are three new structures built during the project; a garage, a pool house, and the main house with two structures connected by an overhead roof plane.
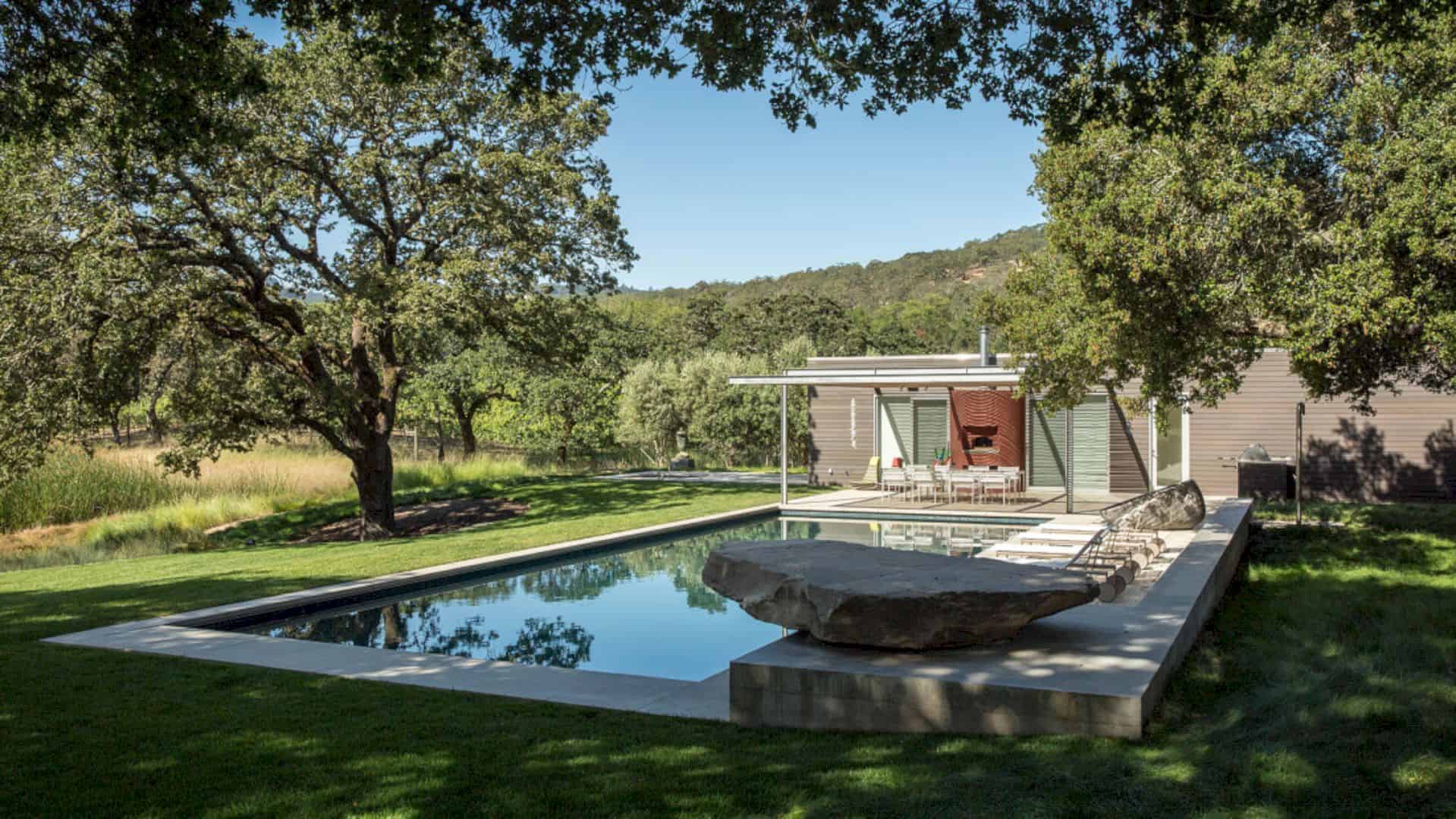
These new structures were organized around a pastoral view to the pond by taking advantage of the adjacent vineyard, forest, and grassland. Meanwhile, the circulation from the auto court was focused on the existing oaks to the pavilion in the main house.
The Planting Design
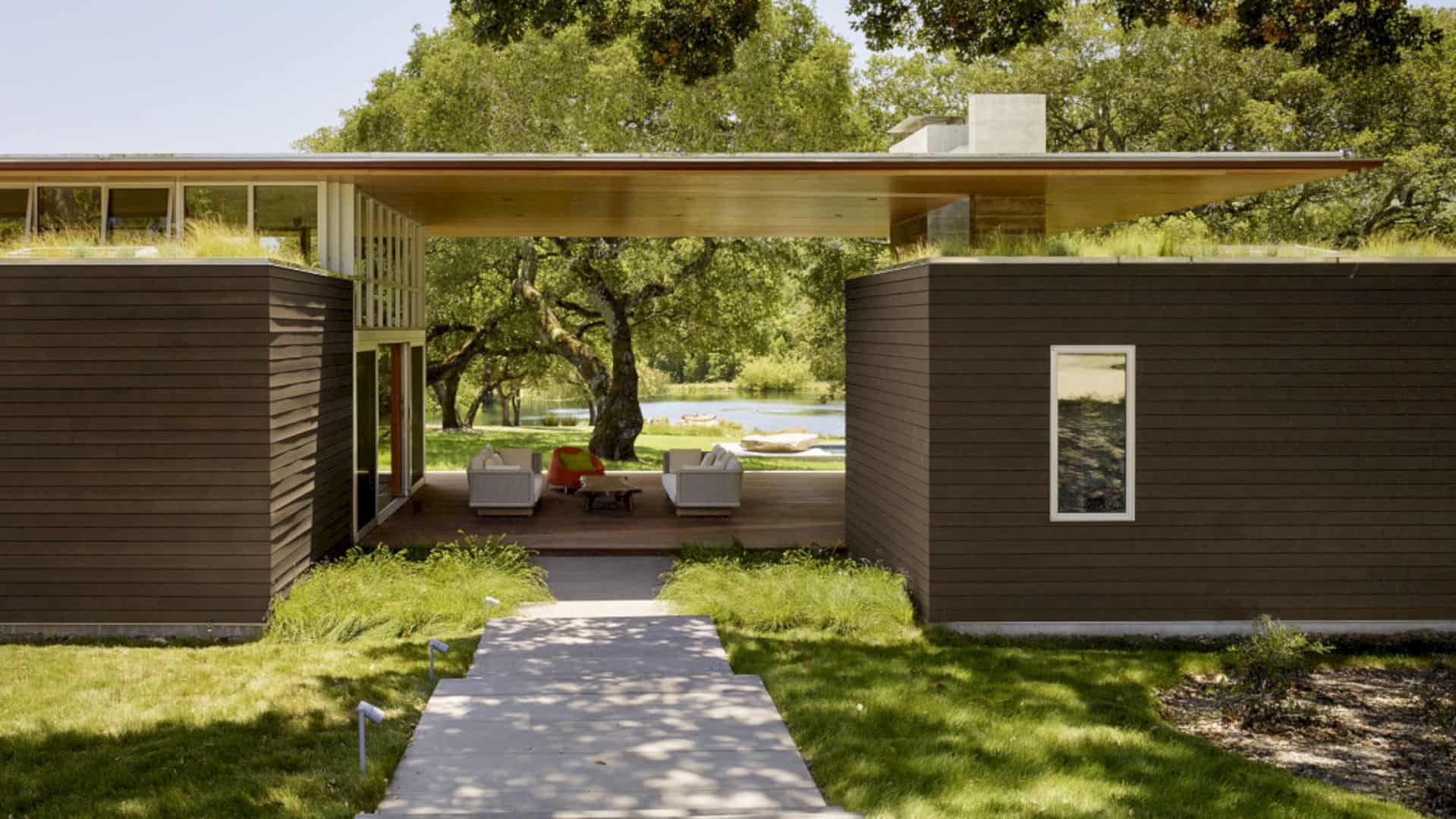
Due to the planting design, the lawn is used as the primary walking surface under the oaks. In the process, high water turf was replaced with a native selection requiring less water and mowing. There are also mulch zones created around the oaks to reduce irrigation, preserving them for the next generations.
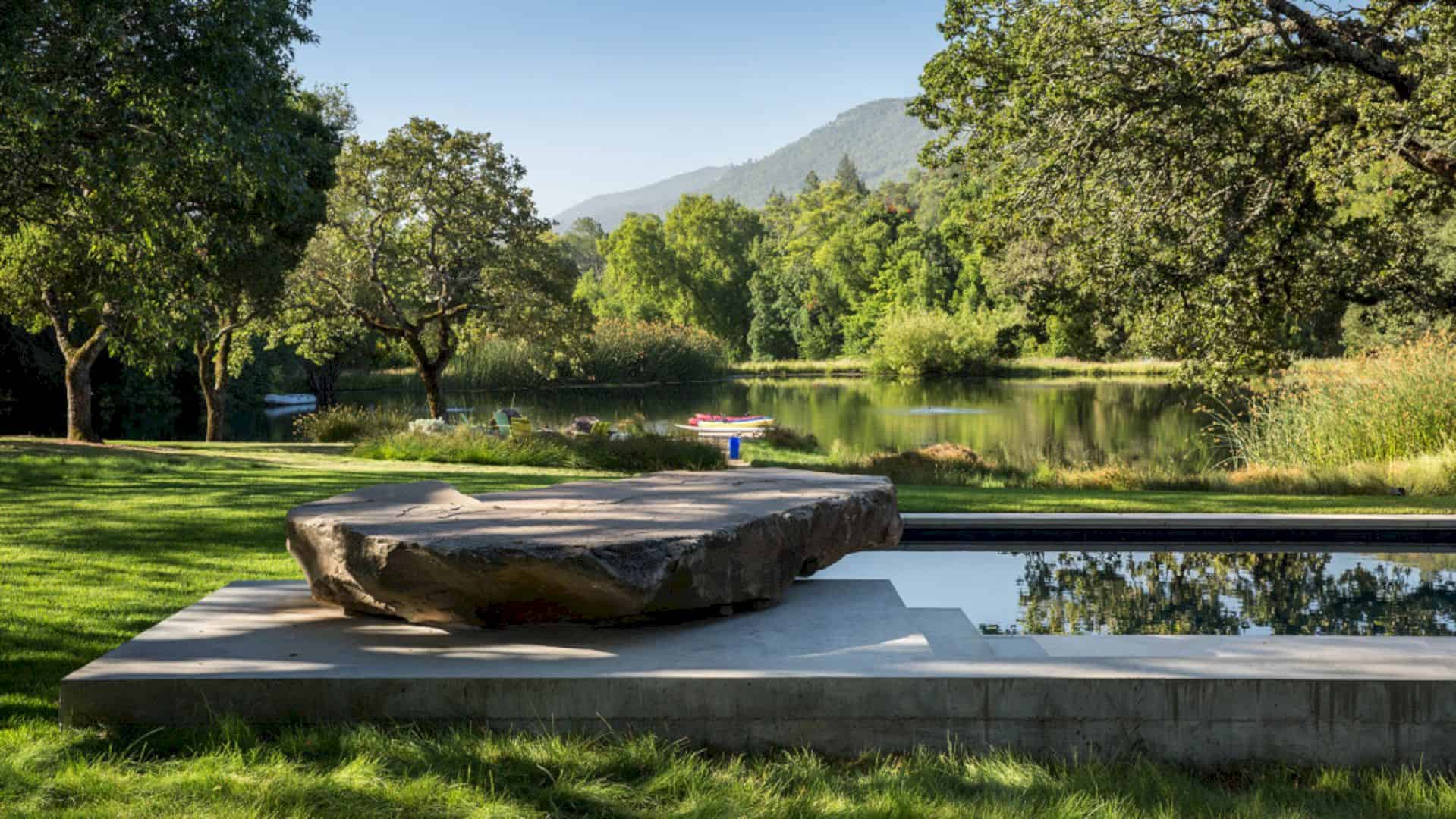
A meadow edge recedes into grassland toward the pond beyond the lawn.
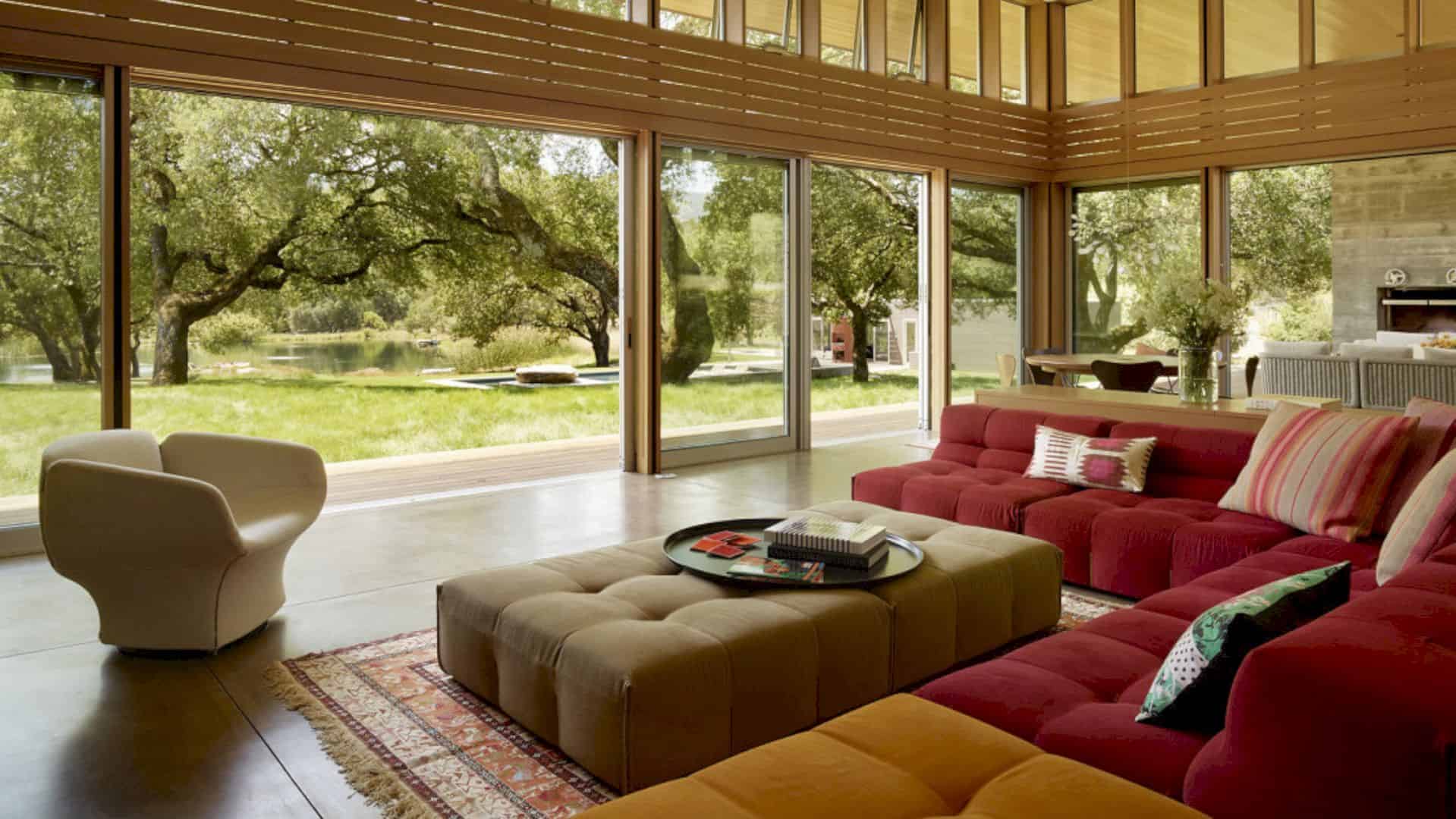
The idea of grassland was also integrated into the roof of the main house with the look of grasses from the auto courts and the clerestory windows of the living room.
Via SWA Group
Discover more from Futurist Architecture
Subscribe to get the latest posts sent to your email.
