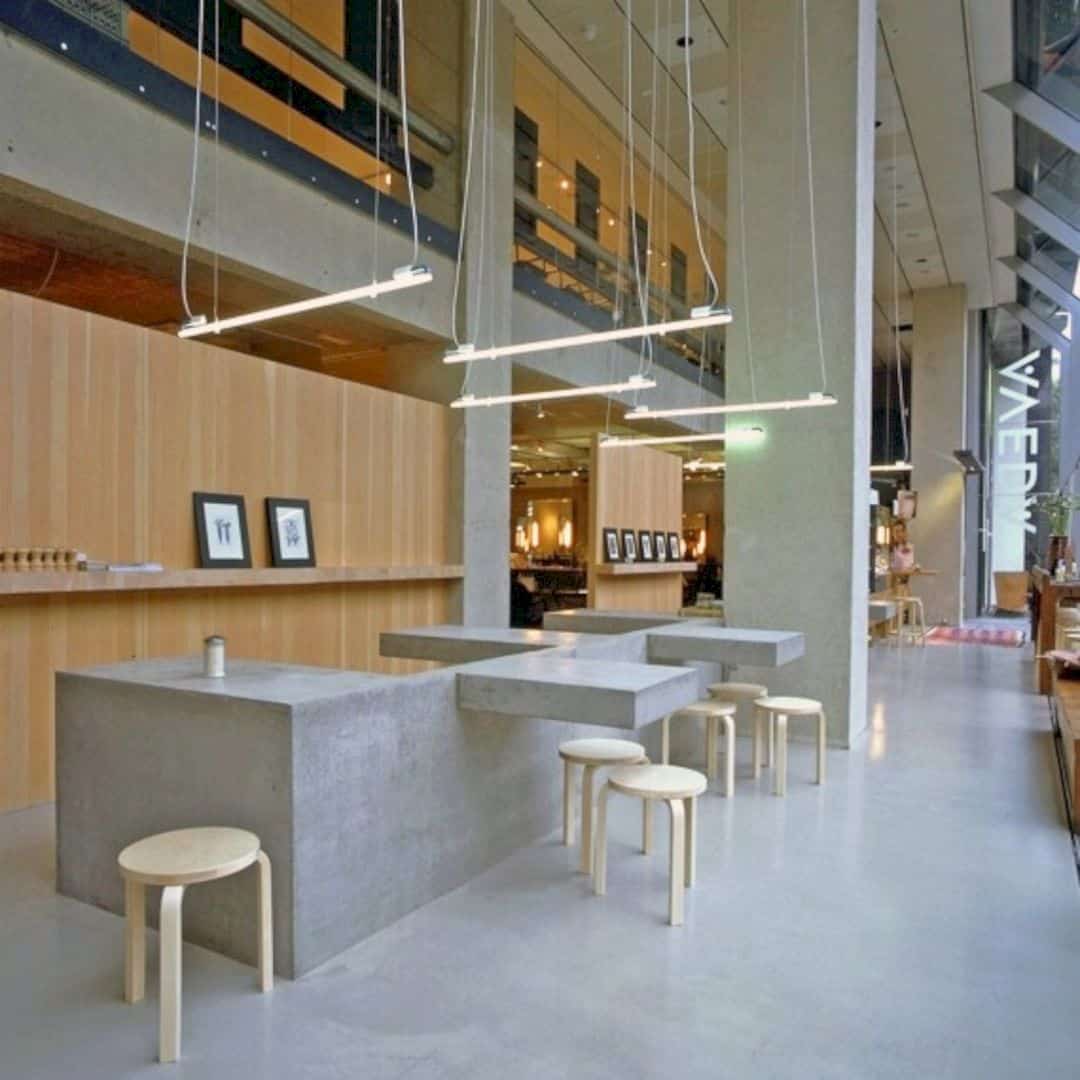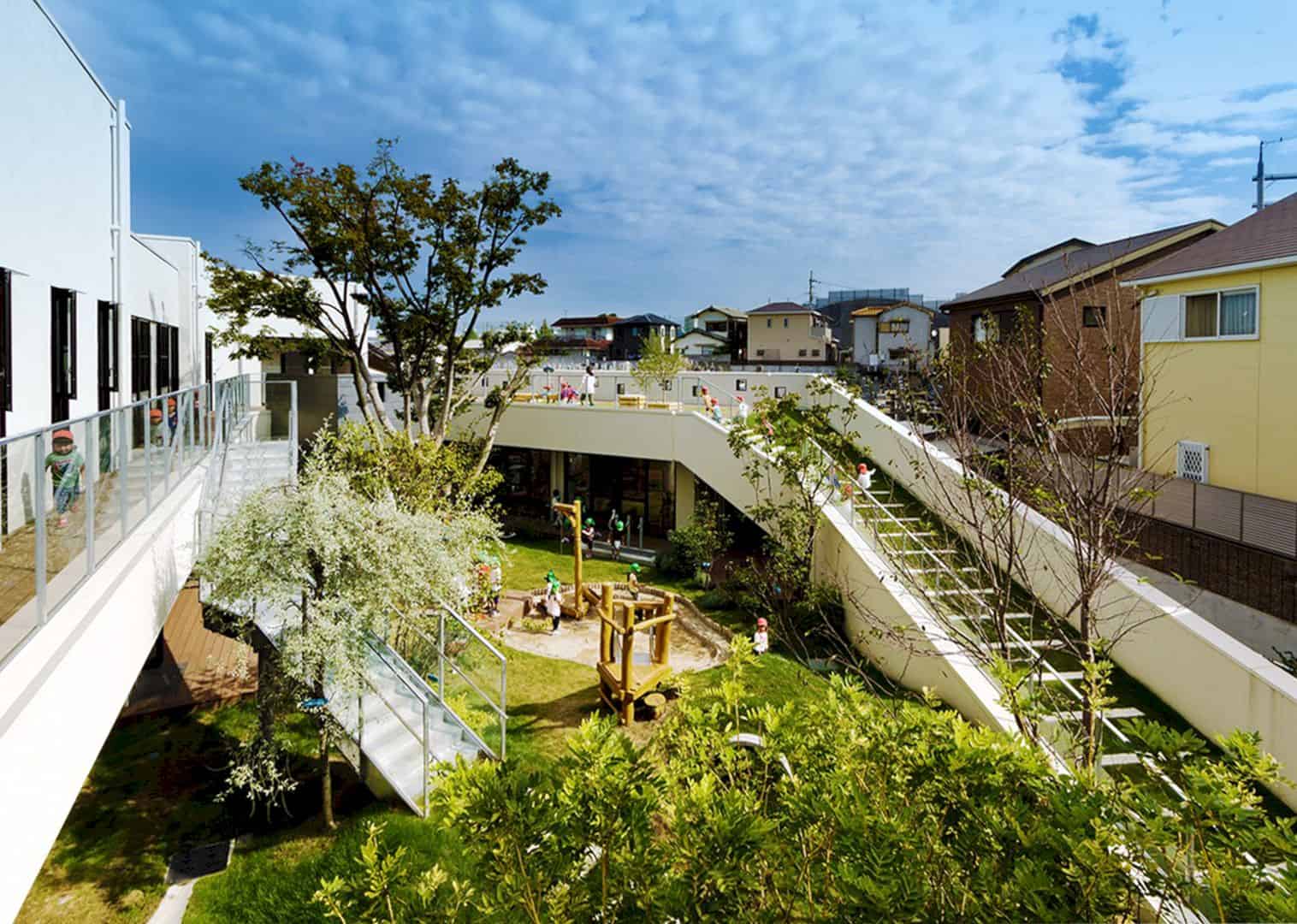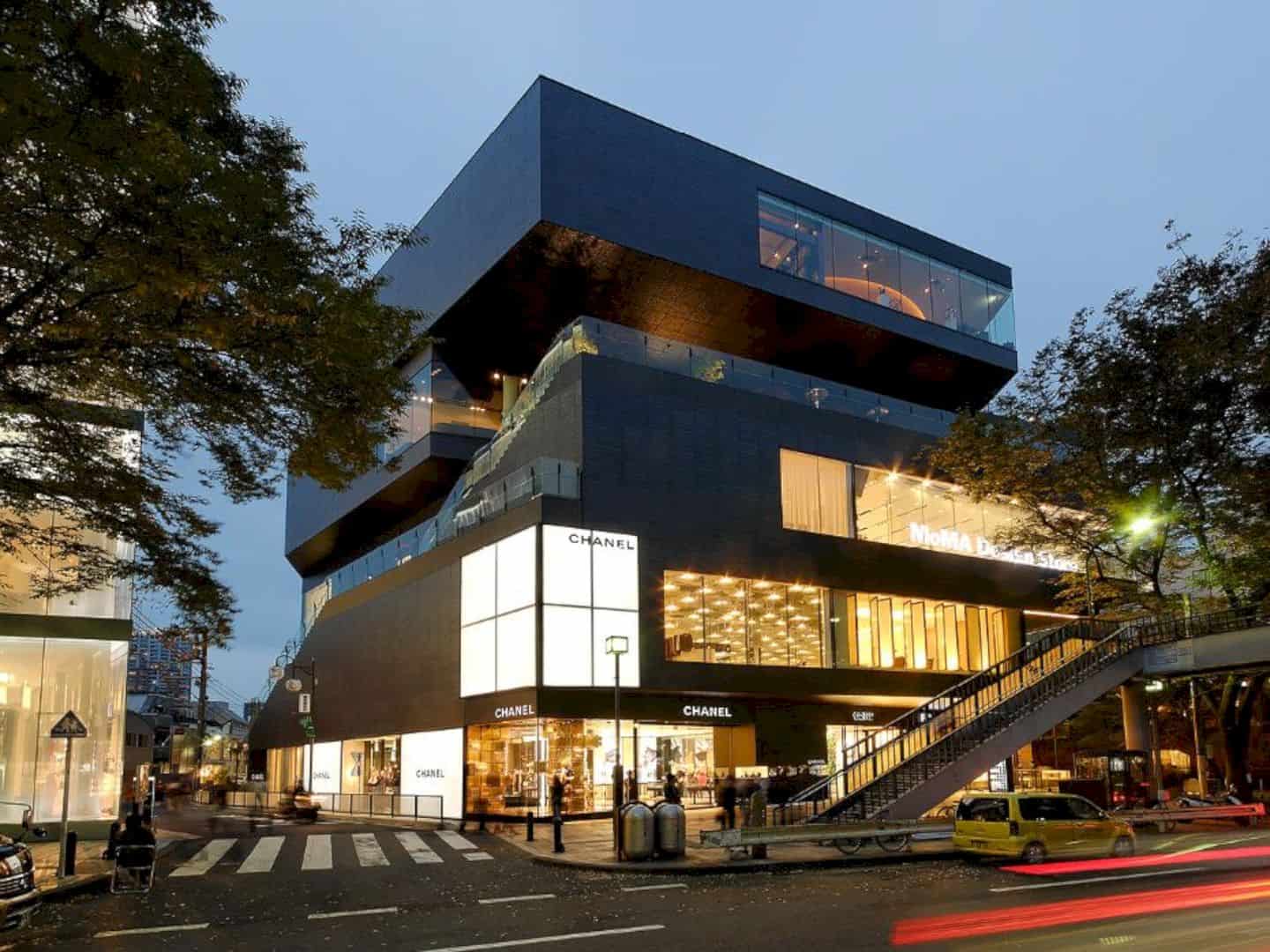Mecanoo designed HOME Arts Center in Manchester. HOME is a new center for international contemporary art, theater, and film, providing a new cultural epicenter in the city. HOME is also the base for the new organization formed by the collaboration of Cornerhouse and the Library Theatre Company. Concerning the design, the firm wanted to make sure that HOME is able to commission, produce, and present the complex artistic projects. Not only that, the design also allows HOME to host large-scale cultural events.
HOME Arts Center
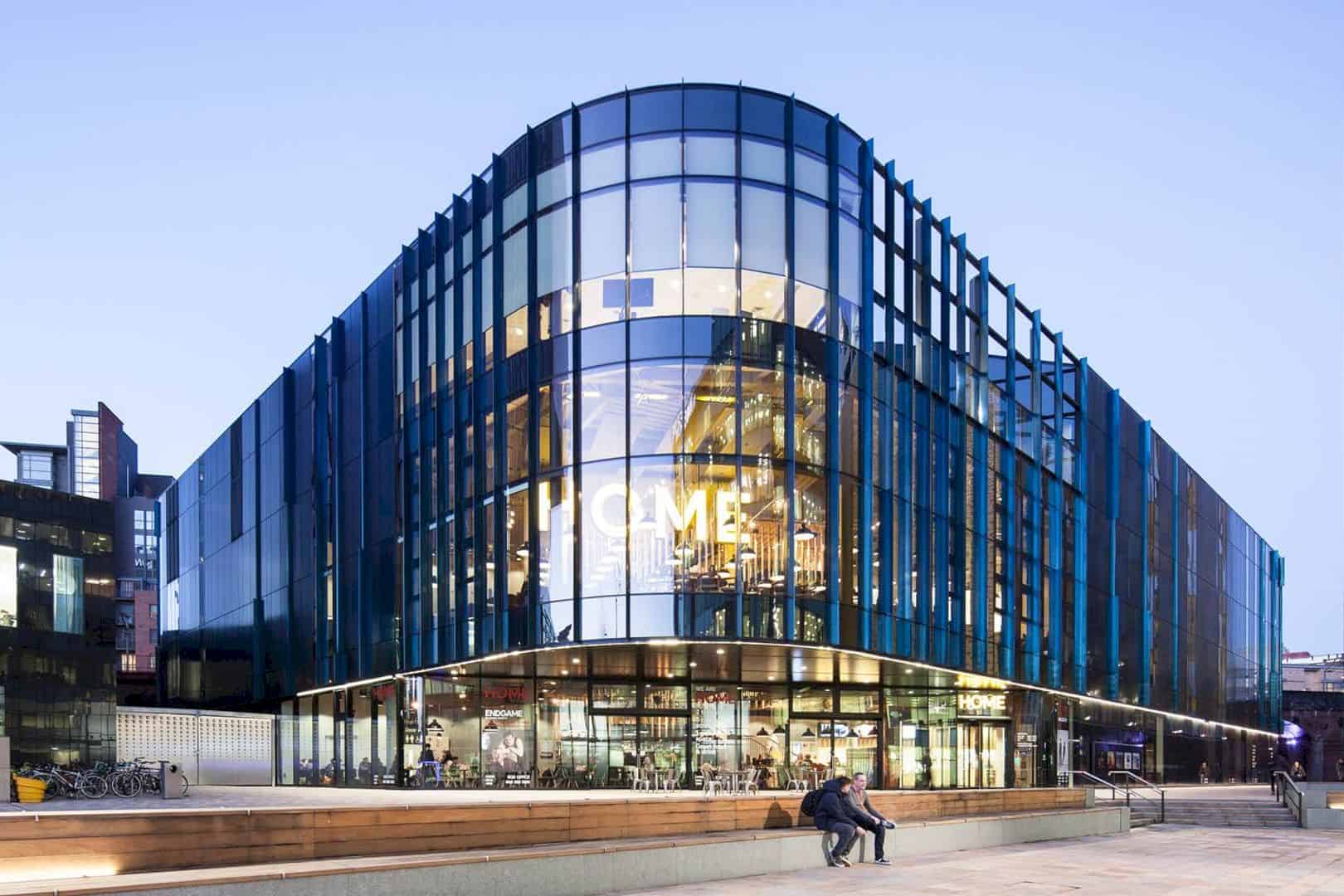
Home Arts Center has a striking exterior that acts as a beacon. There are welcoming public spaces and social areas inside to invite everyone. The building connects the First Street zone with the city center. Its triangular shape is the building characteristic, creating a strong visual identity.
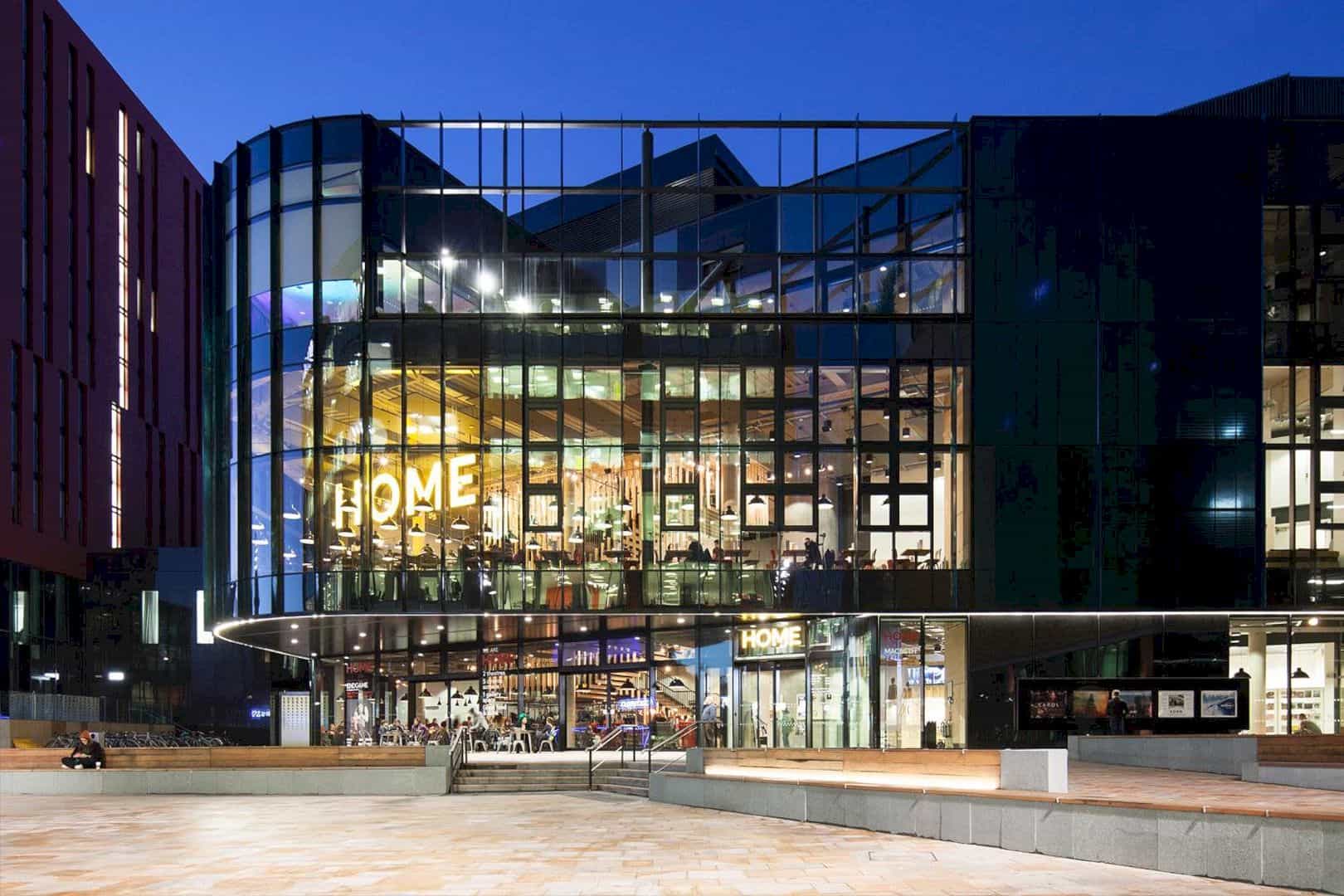
Meanwhile, the building displays a dynamic appearance through iridescent glazed facade blended with irregularly spaced fins that opens up to the location of public areas.
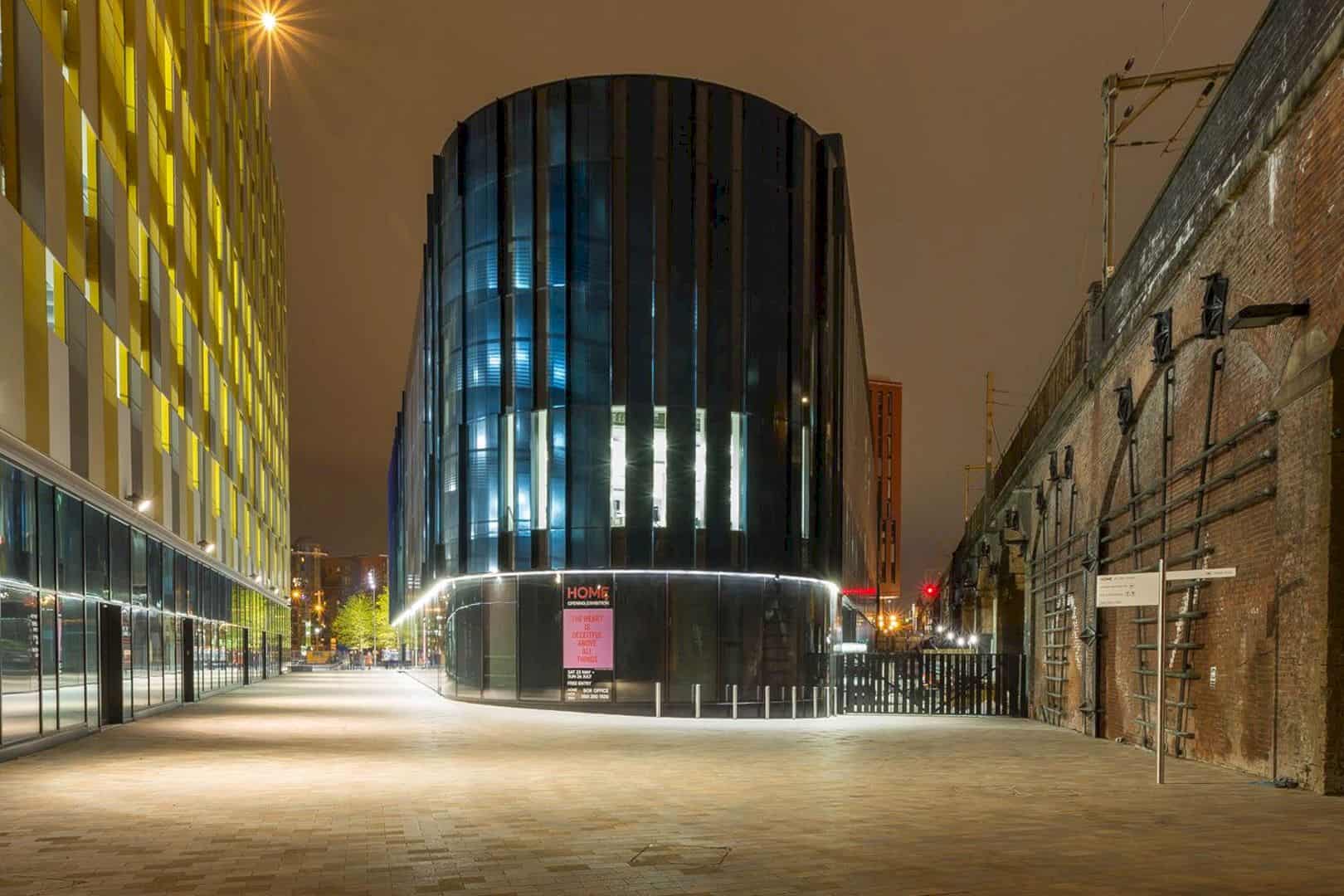
A terrace is organized under the large overhang, linking the café bar to the public square that can be acted as outdoor cultural events when needed.
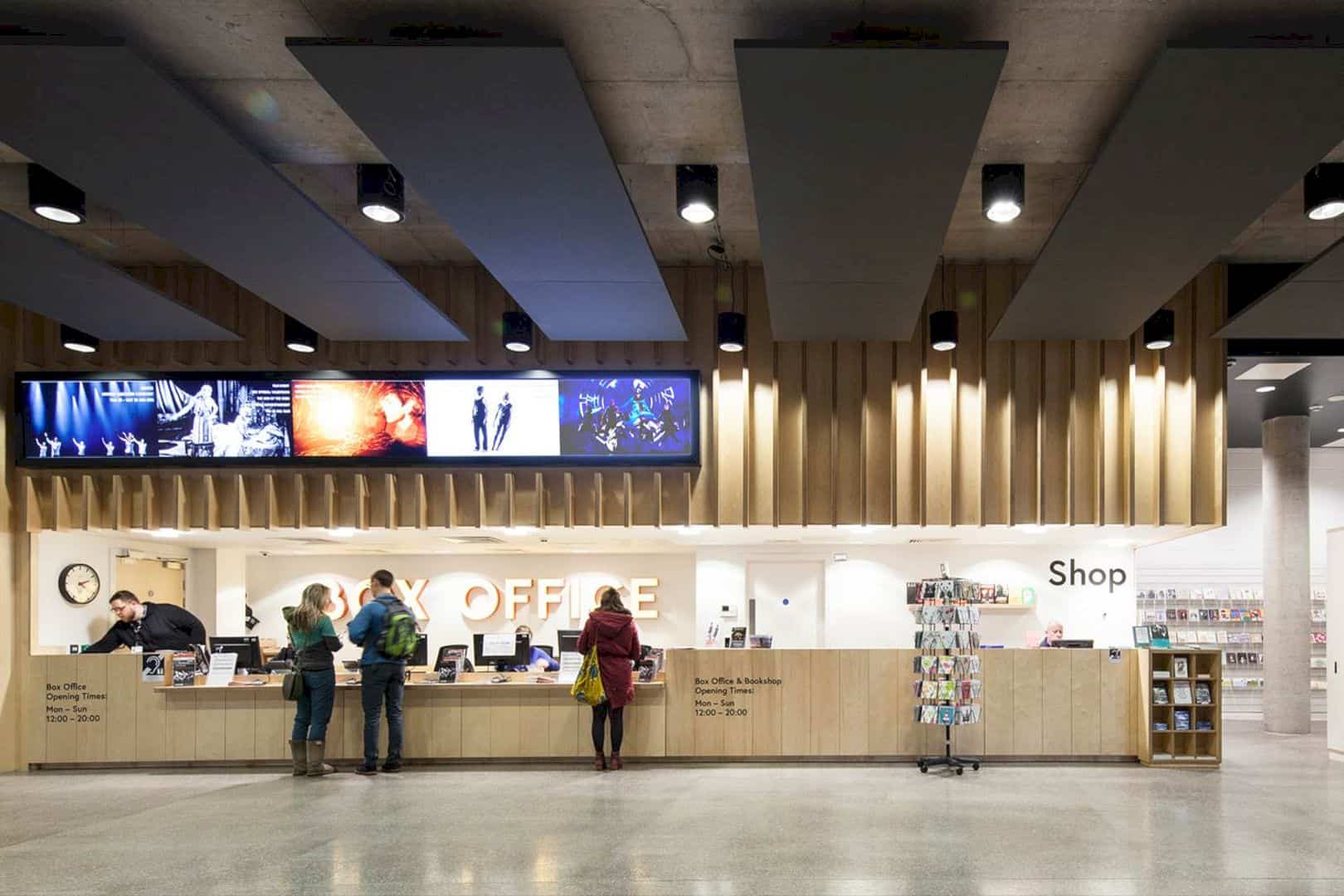
The HOME Arts Center also has a multifunctional foyer that still functions even outside theater hours by catering services and the gallery.
The Wide Central Stairwell
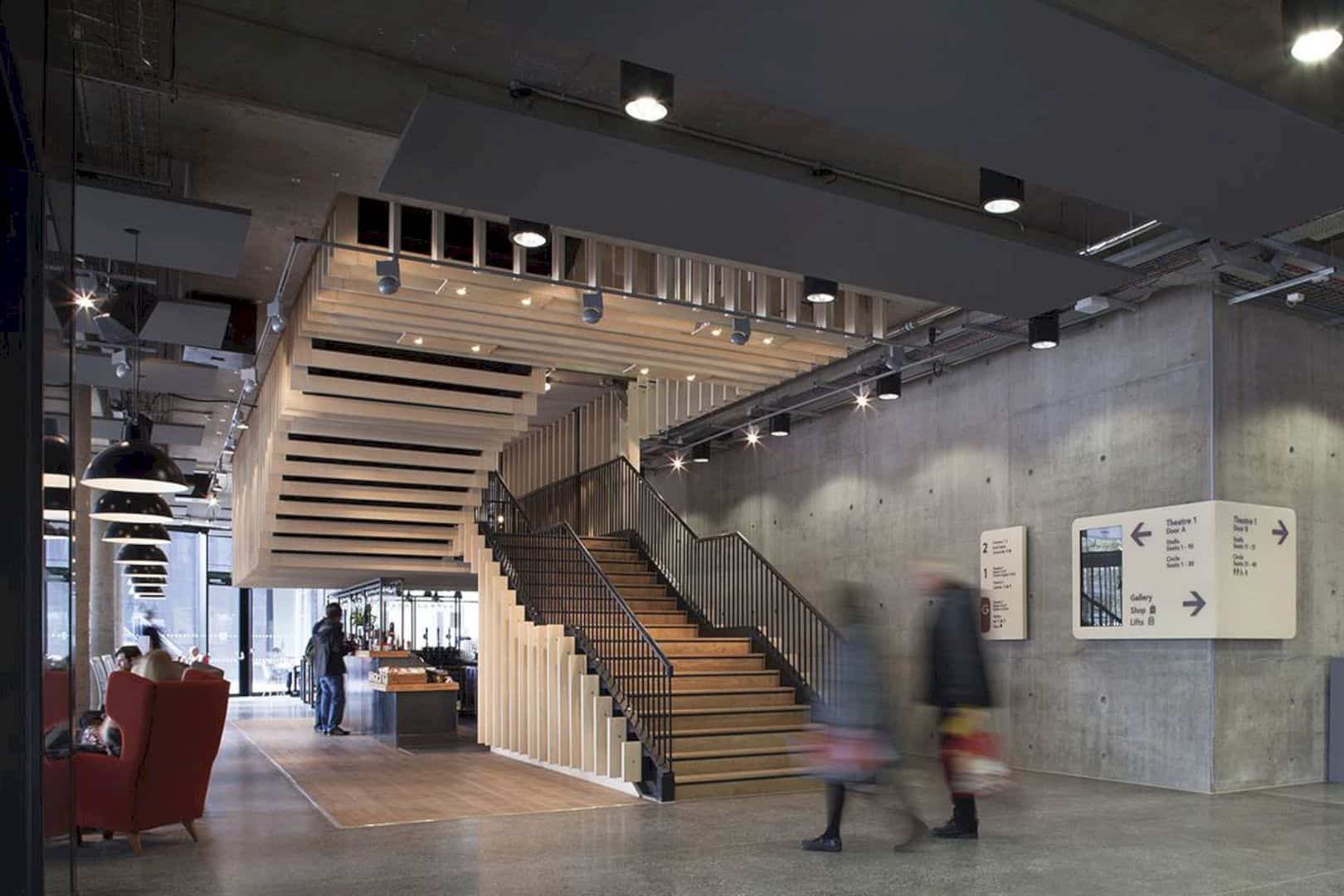
There is a wide central stairwell located at the heart of HOME. It acts as an informal social space that connects the different uses of the venue; gallery, theater, and cinema.
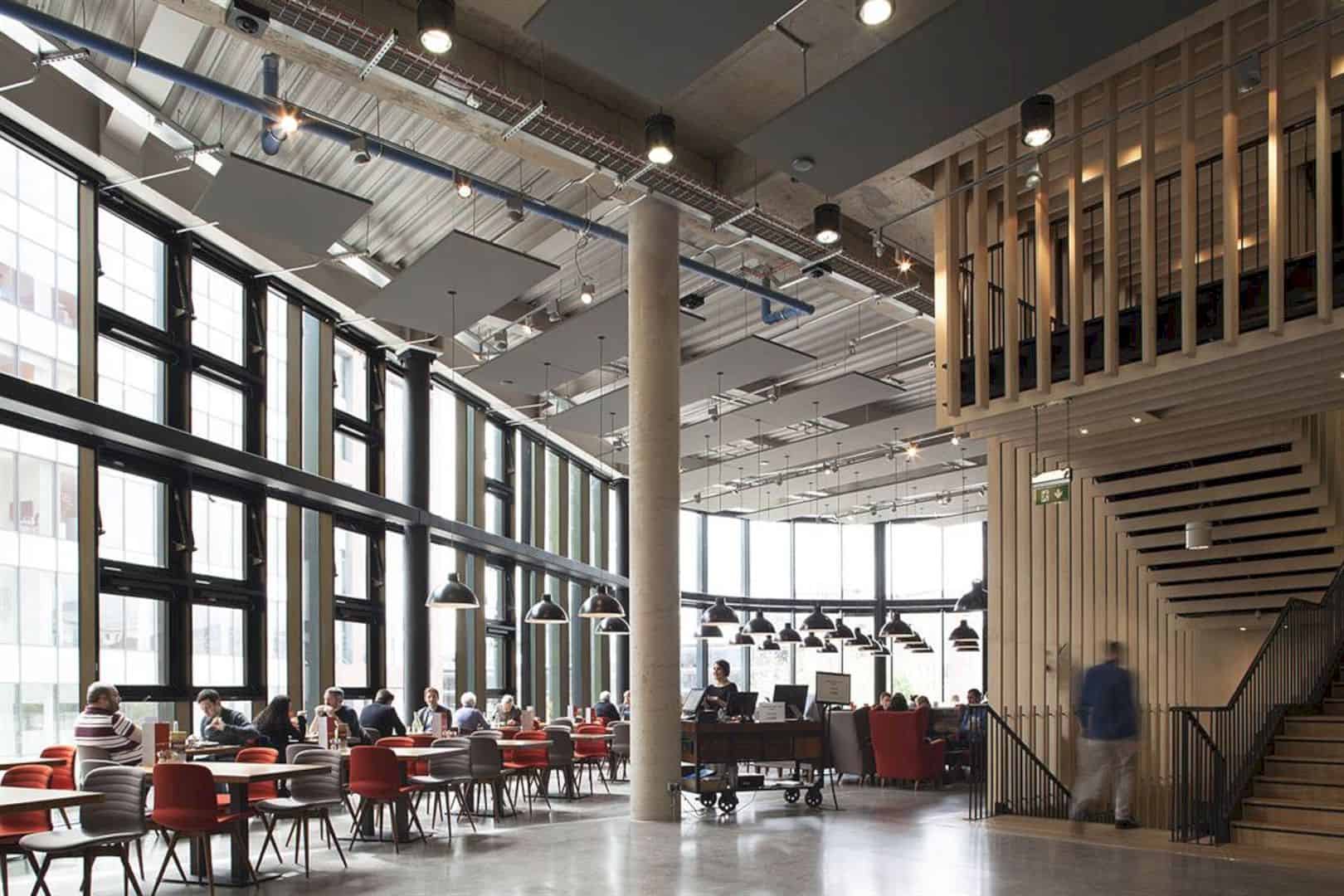
The stairwell is also a part of natural ventilation strategy when the chimney effect extracts the air at the top.
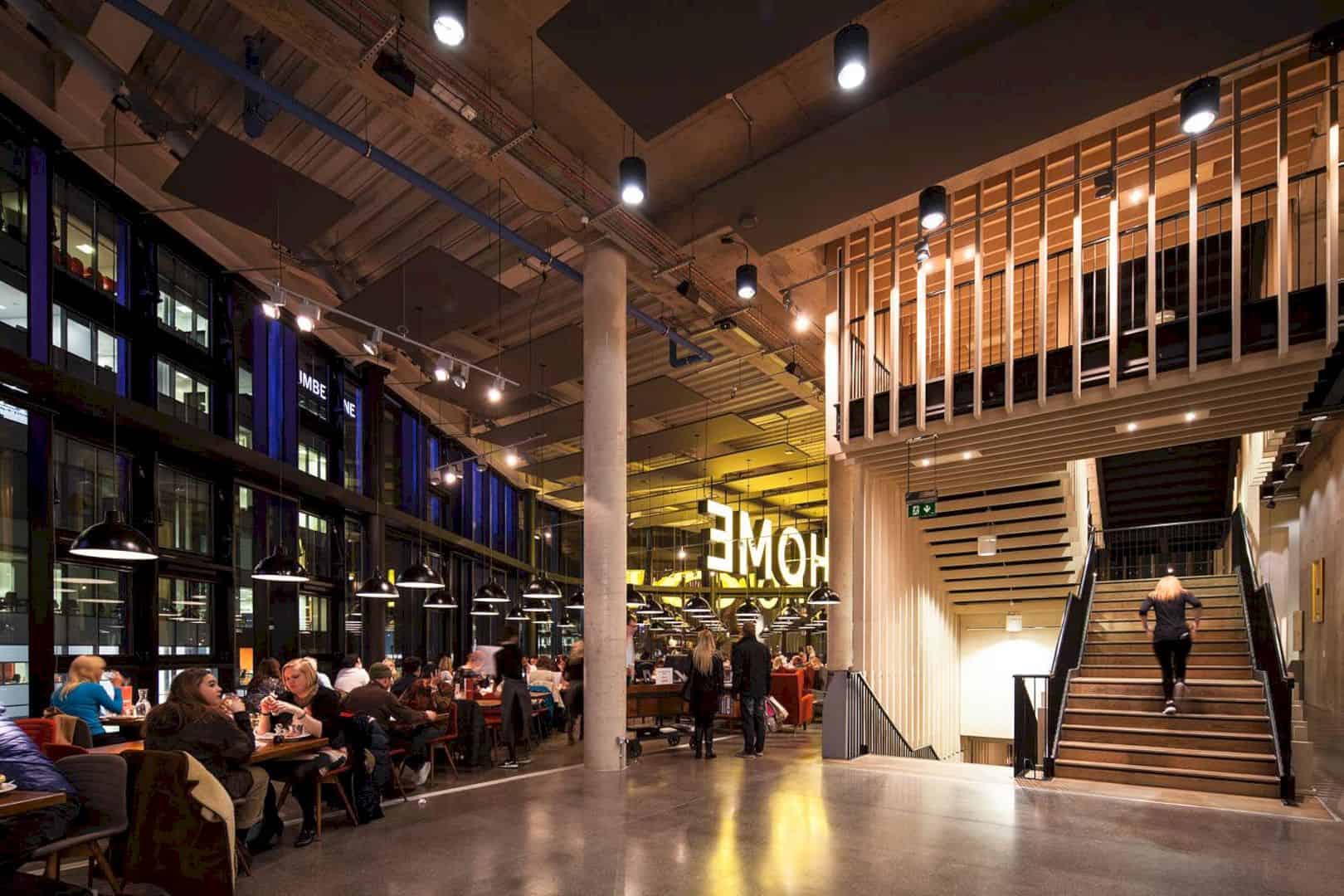
Here you can see how the rugged concrete floors and part of the walls make a beautiful contrast to the warm oak of the bar. This contrasting concept is integrated into the character of the stairwell.
Interior with Urban Living Room Concept
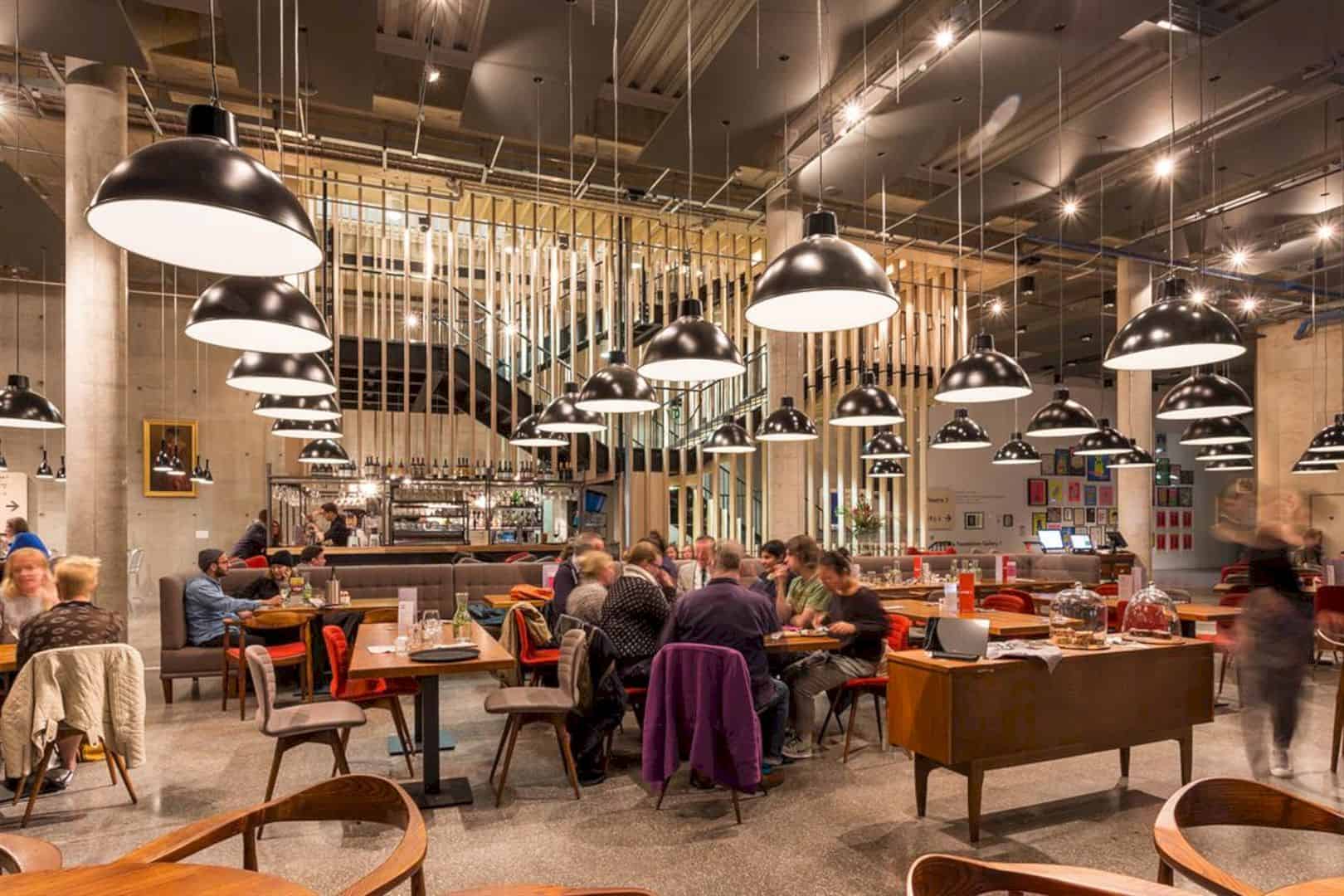
In light of the interior concept and layout, Mecanoo went with an urban living room theme.
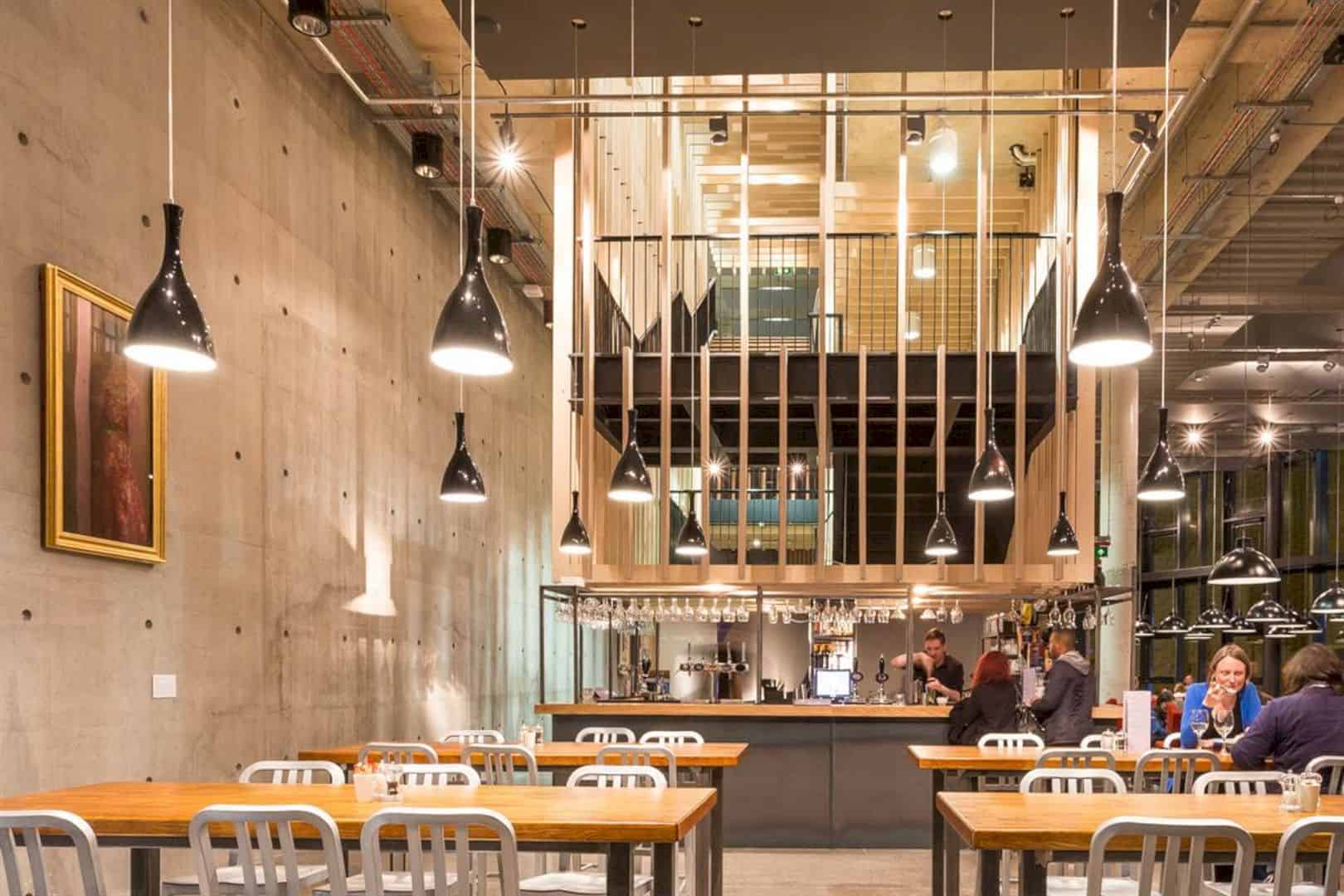
This concept was chosen to evoke a sense of intimacy and warmth.
The Theaters
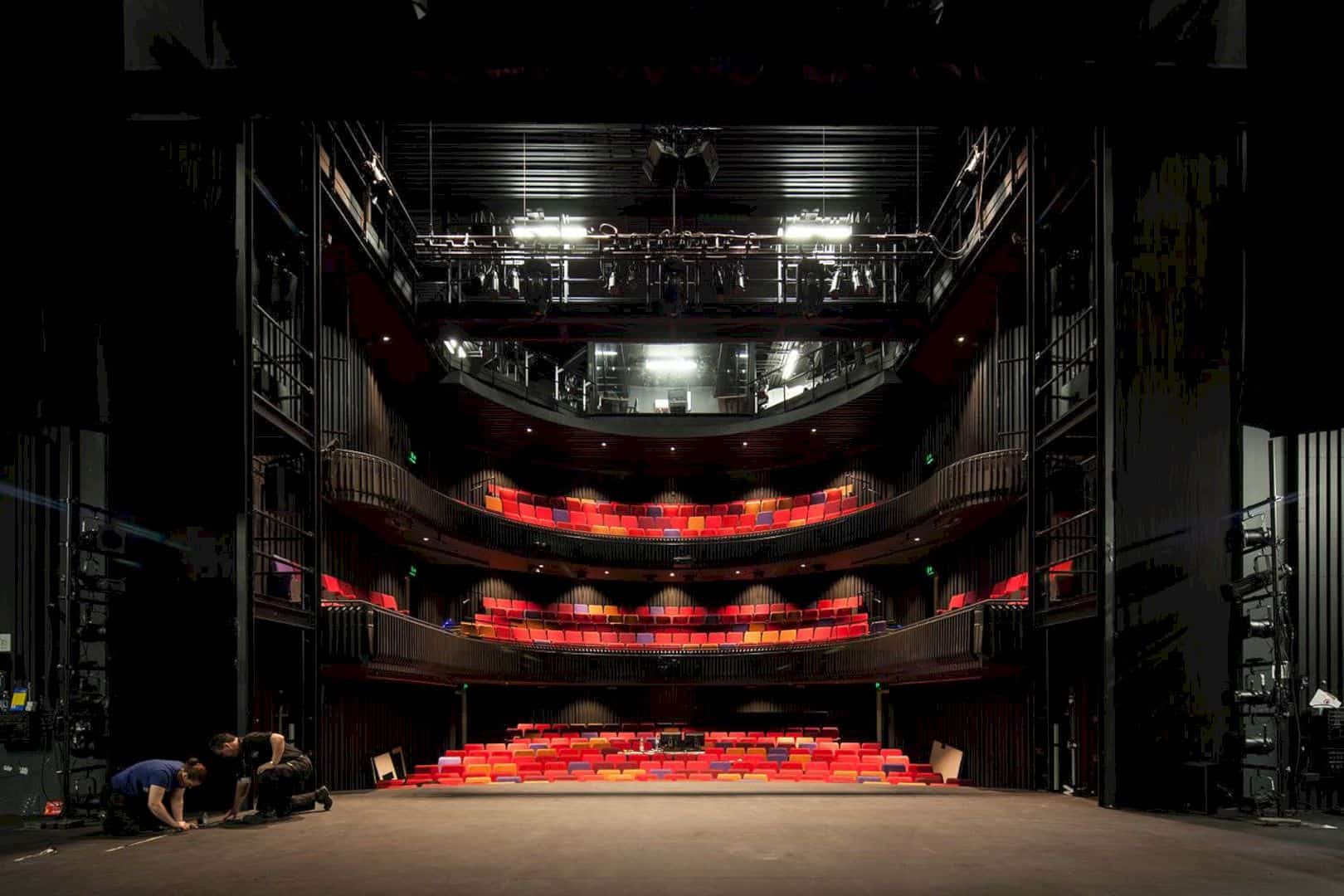
The main theater is located on the first floor, containing 500 colorful seats across three levels.
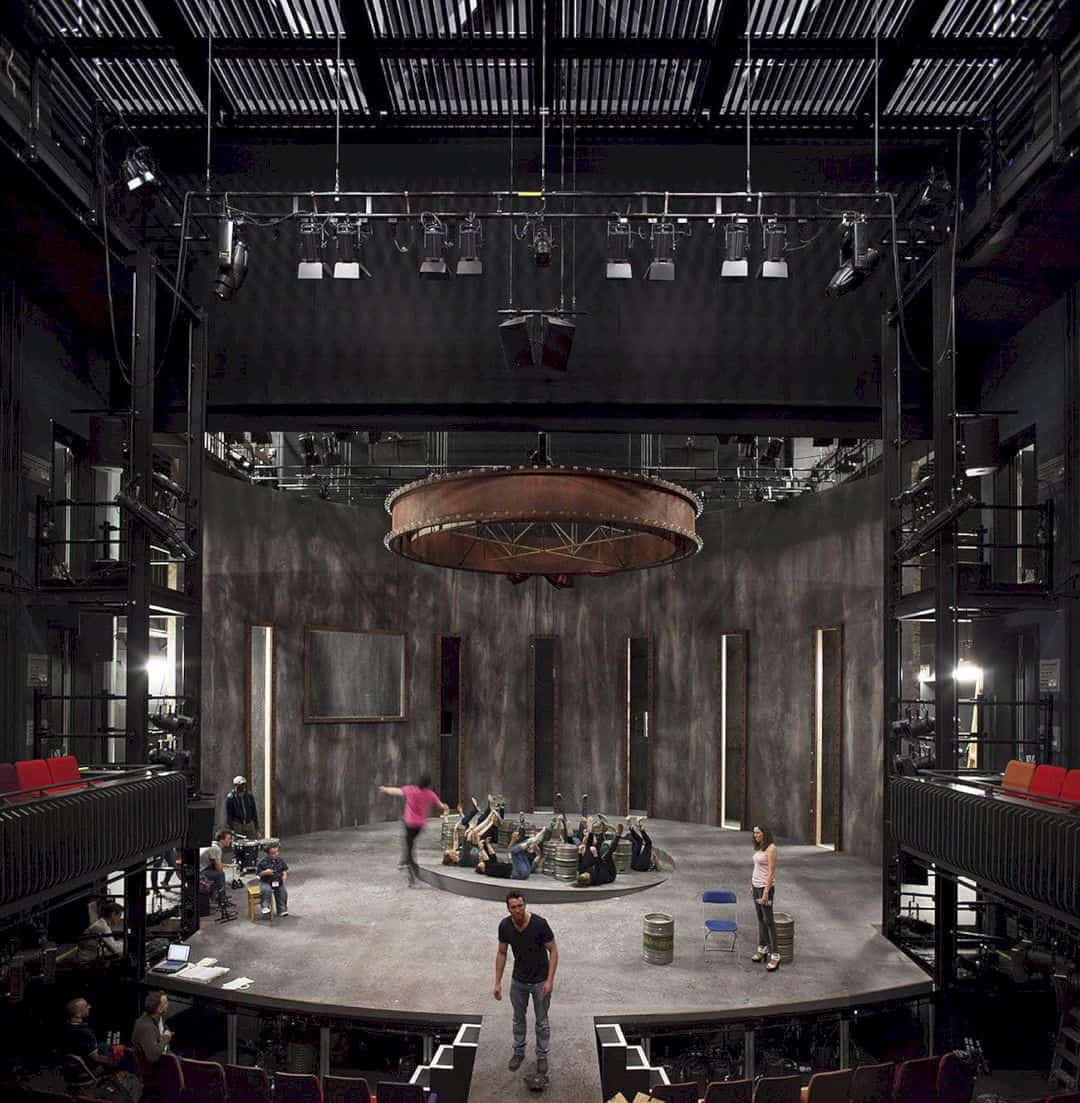
The space is designed to create a sense of closeness with the spectators by only leaving no more than 15-meter space from the stage. As for the second and third floors, they house a smaller flexible studio theater space and five top-of-the-range cinemas in varying sizes. On the ground floor, you can access the 4 meter-high flexible gallery space.
Via Mecanoo
Discover more from Futurist Architecture
Subscribe to get the latest posts sent to your email.
