Riverside Park South was designed by SWA Group and located on the scenic Hudson River shoreline, the West Side of Manhattan. It is a huge 24-acres multiphase project of historic scope and sweeping ambition.
Riverside Park South
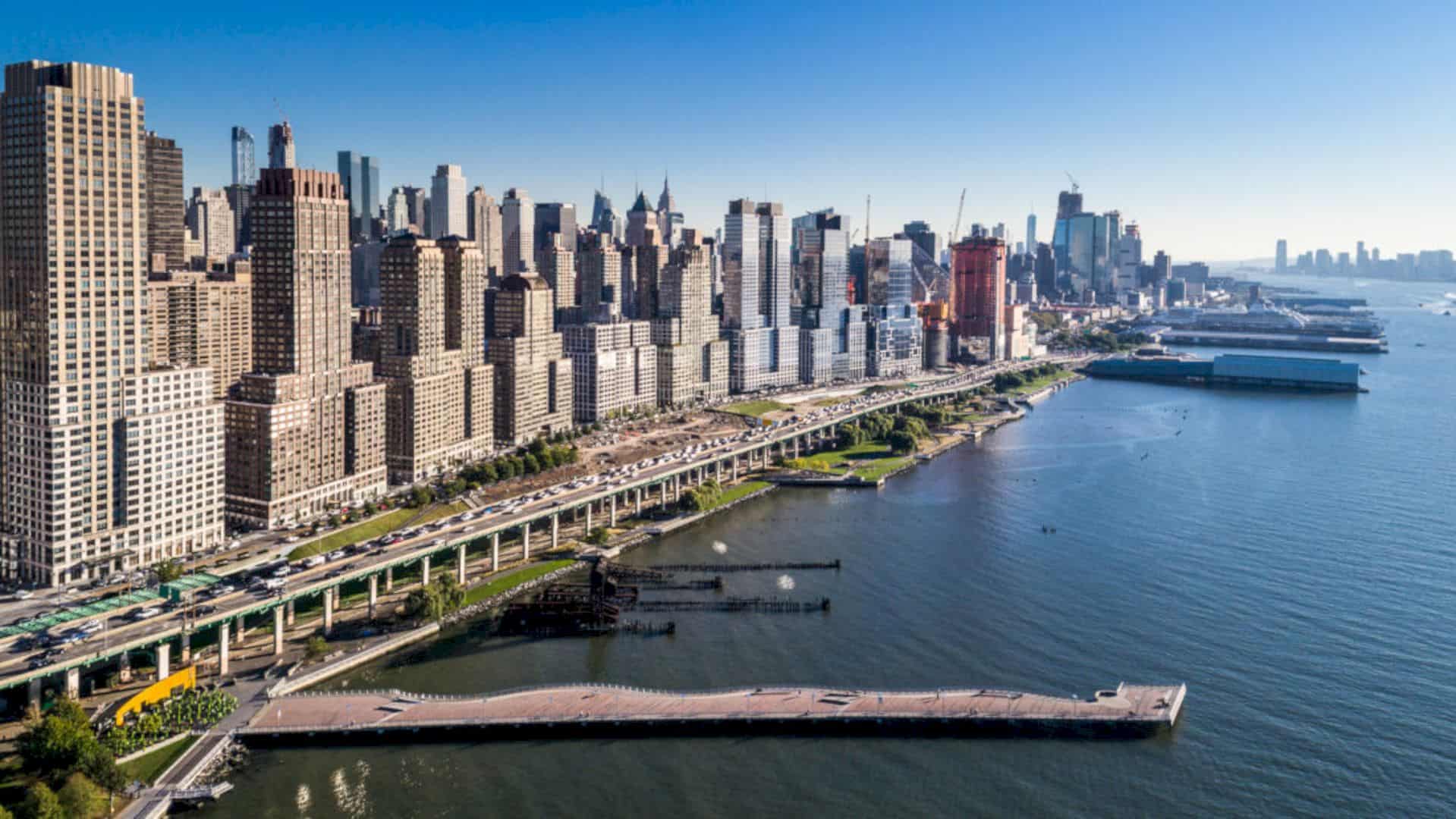
Riverside Park South is the combination of new green space, new infrastructure, and the renovation of landmark industrial buildings.
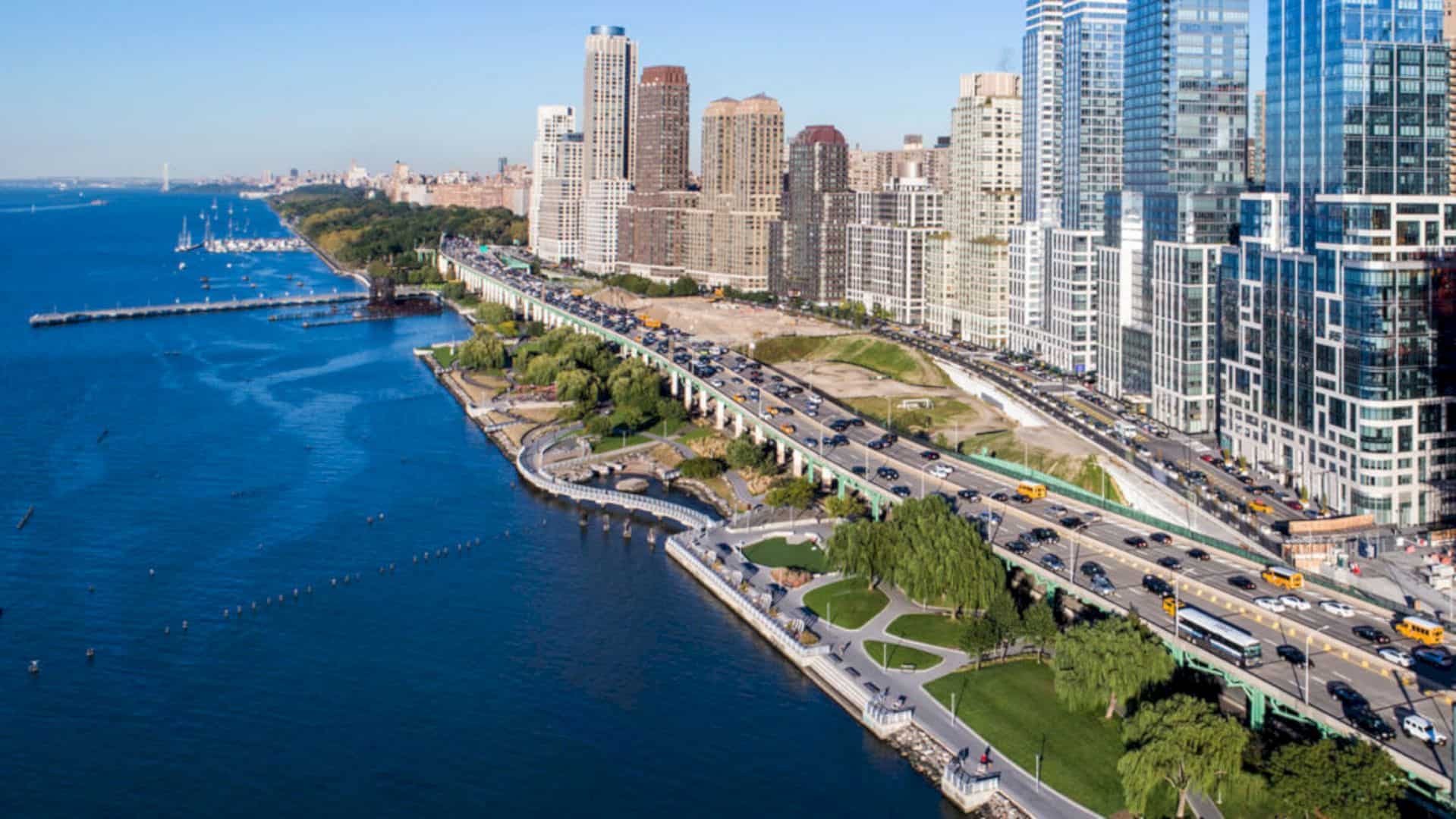
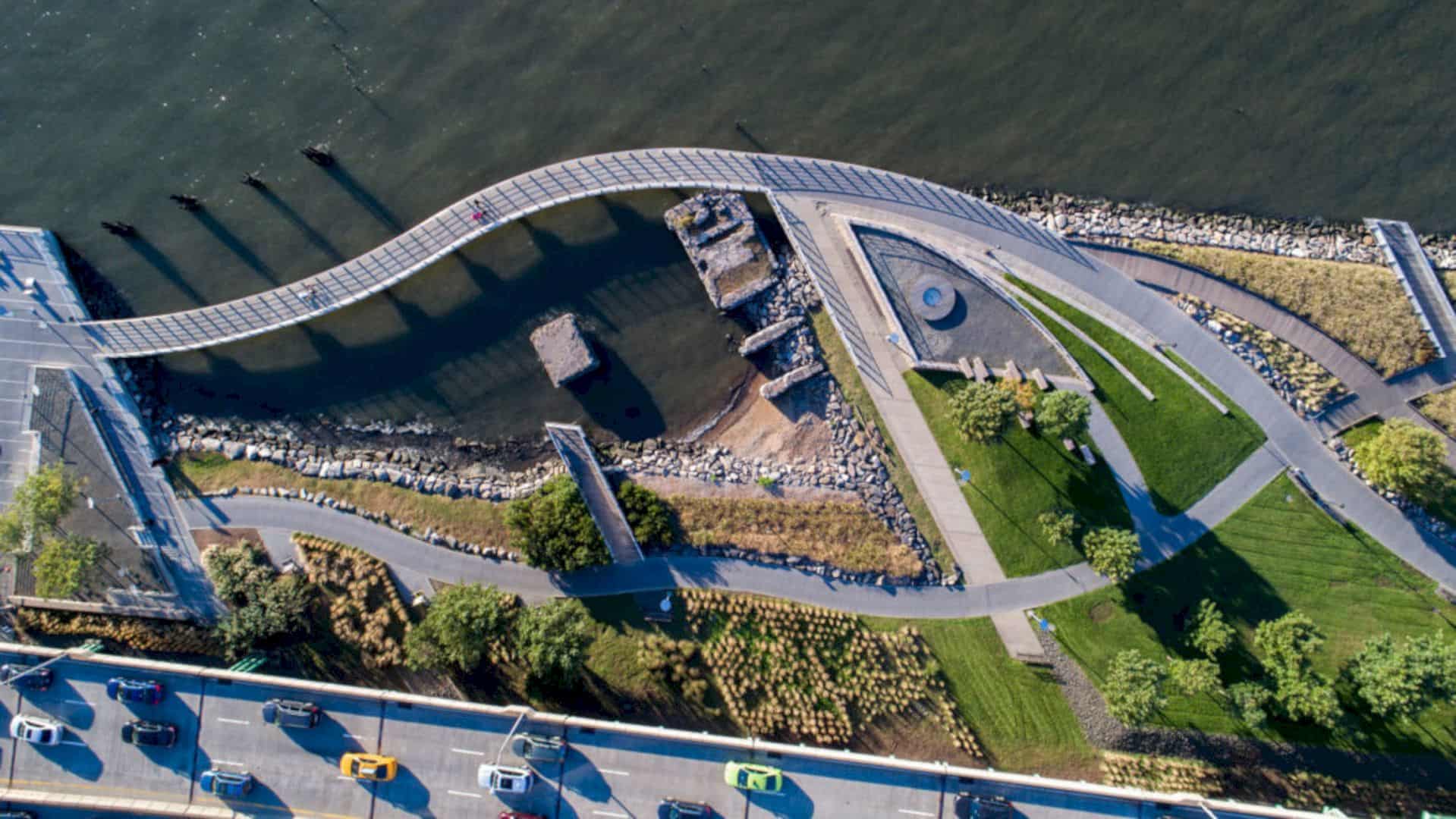
Originally, the plan was organized by Thomas Balsley Associates in 1991, then it acts as an extension of Frederick Law Olmsted’s famed Riverside Park housing 13 blocks beyond its traditional southern boundary.
Replacing the Elevated Miller Highway
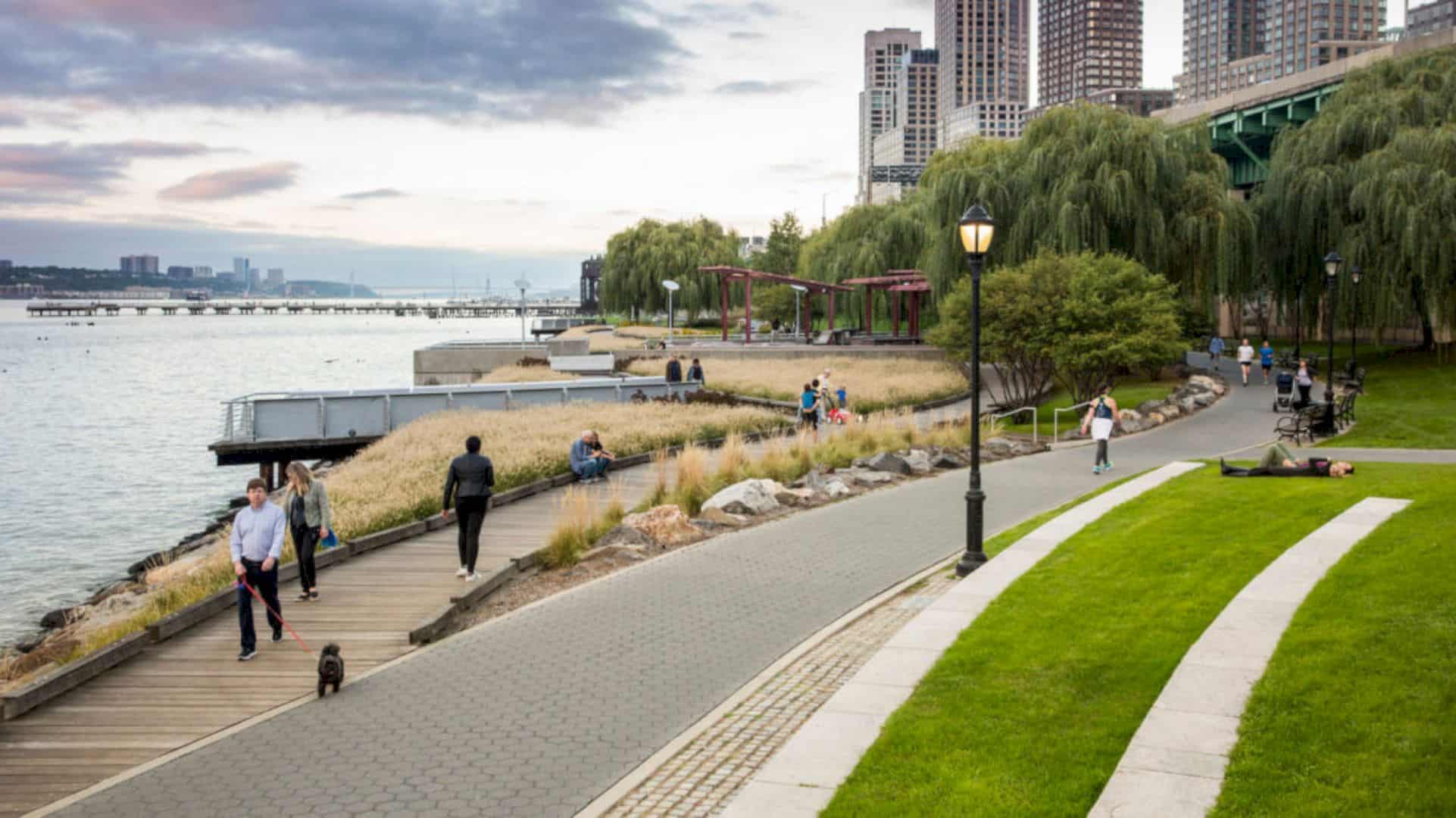

SWA Group decided to replace elevated Miller Highway, a long barrier between the city and its waterfront, to for an underground tunnel topped by surface streets and lawns.
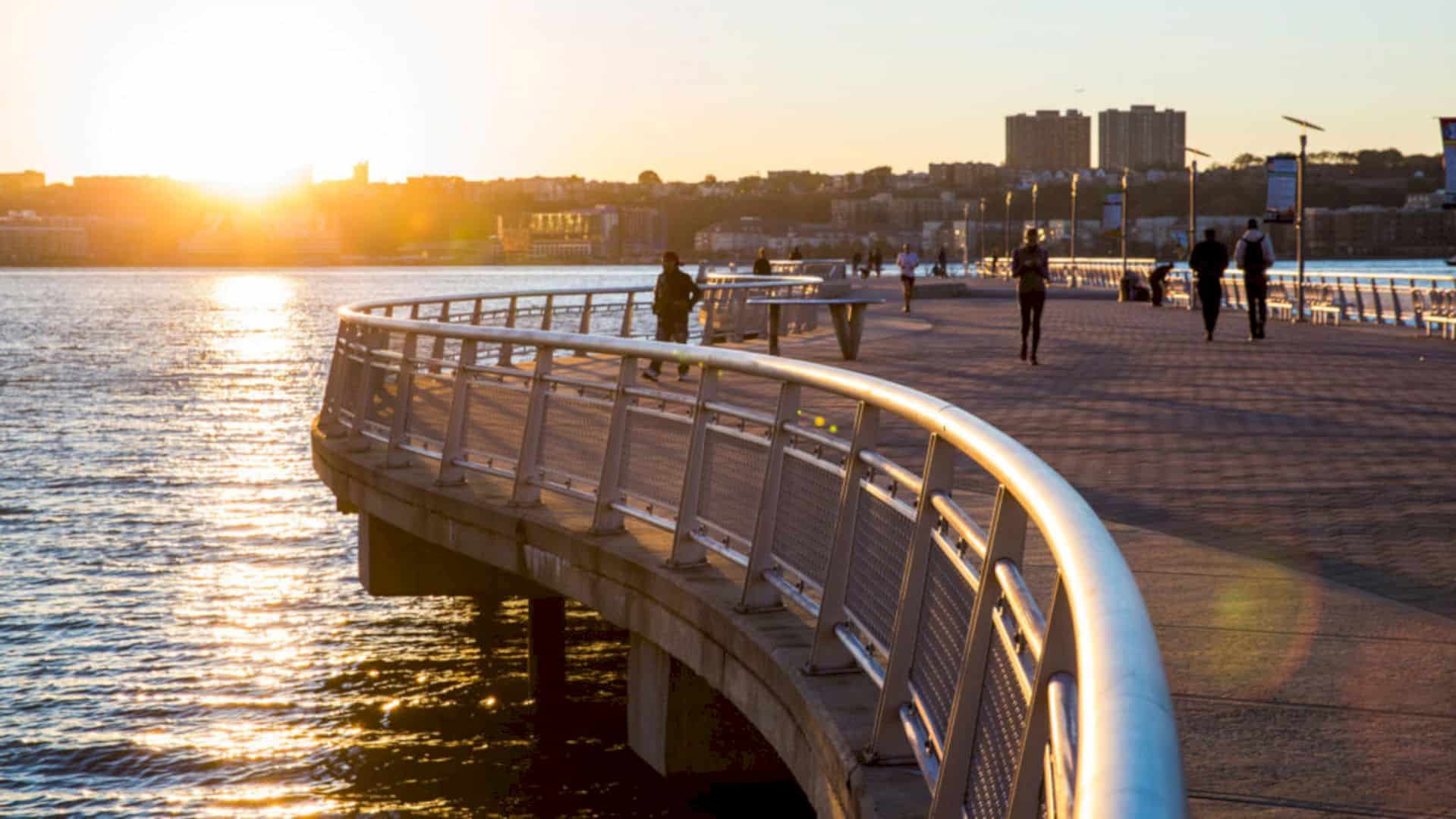
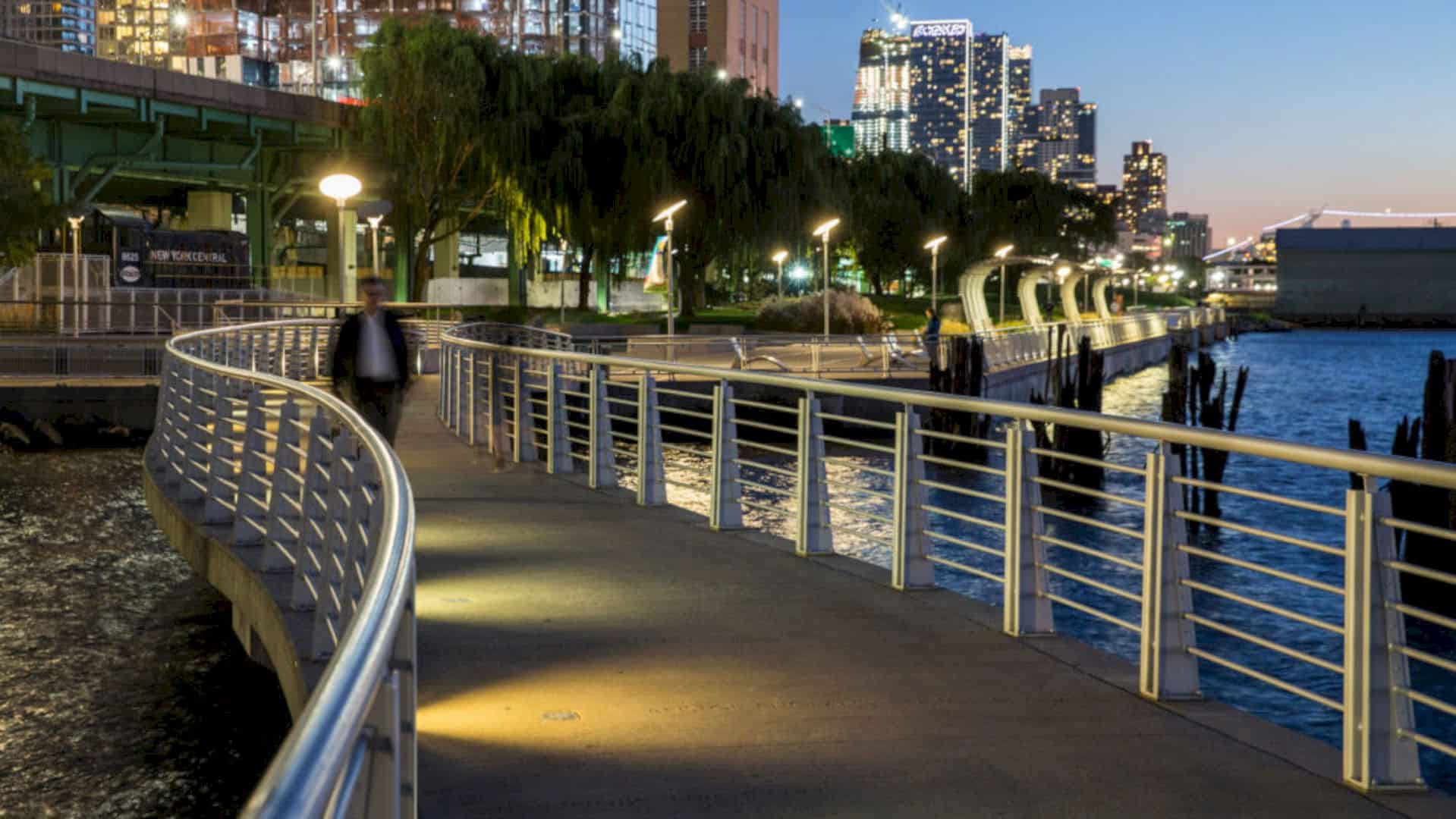
That being the case, the replacement will offer unimpeded access from the parks and paths along the river to the new high-rise apartment buildings and upland neighborhoods.
Via SWA Group
Discover more from Futurist Architecture
Subscribe to get the latest posts sent to your email.