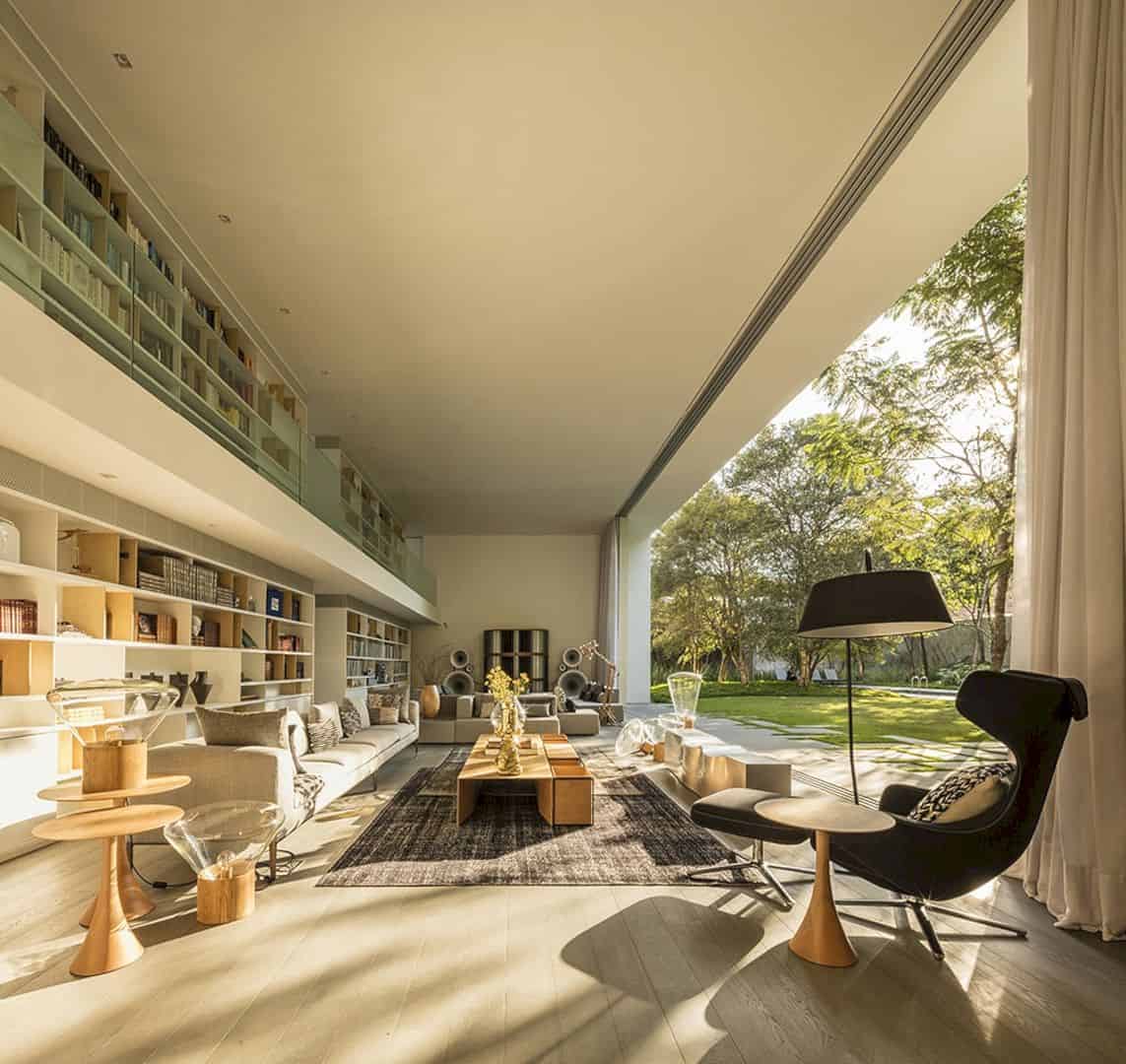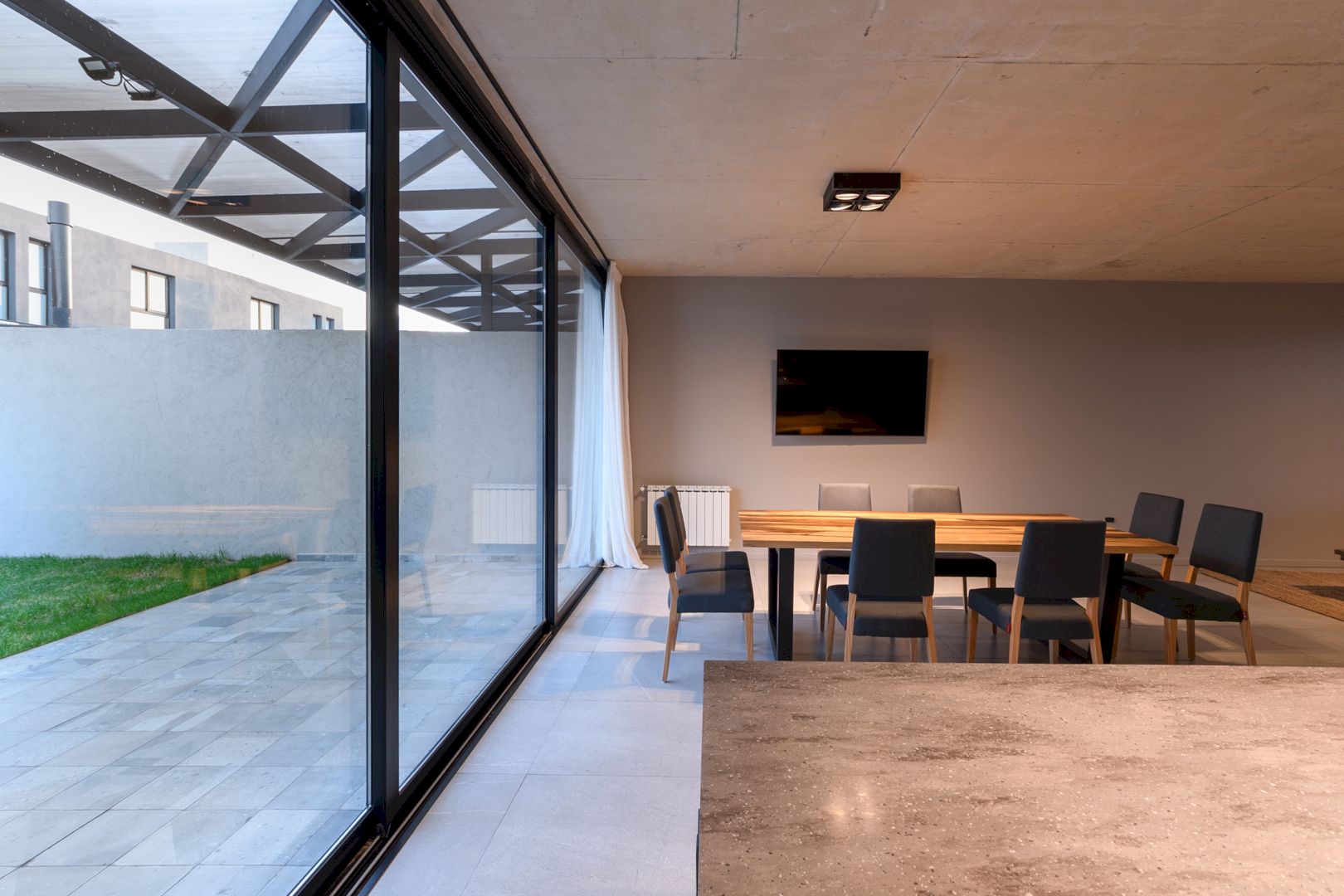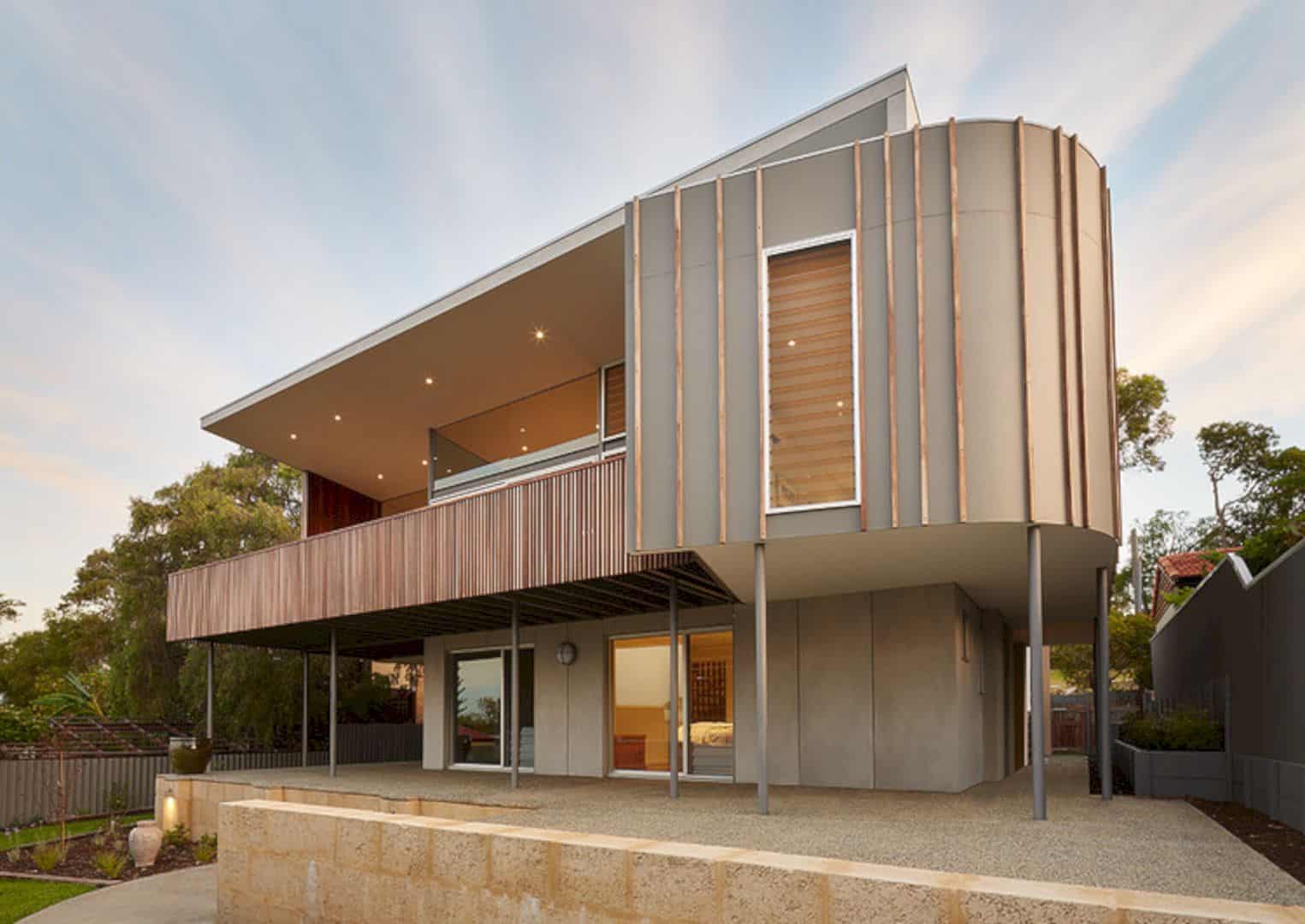Built on a sloping site in the Hudson River Valley, Putnam County, New York, the Hudson River House was designed by 1100 Architect. The design was inspired by the immediate surroundings and the changing elevations of the land. The firm was able to finish the project in 2010.
The Hudson River House
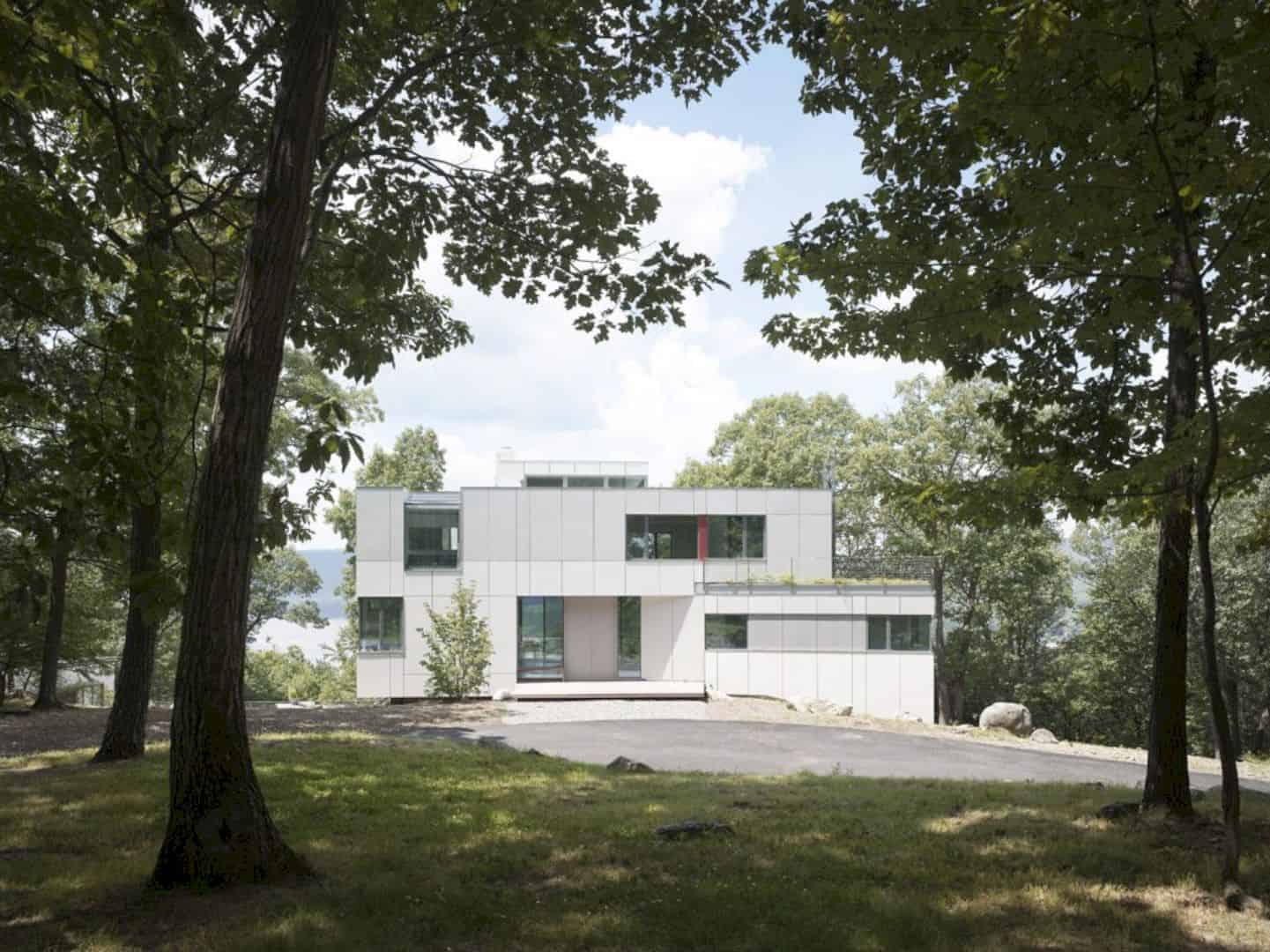
The terraced areas were created by the house’s shifting volumes. The terraced areas in the property offer expansive views of the nearby forest and river.
Neutral Color Palette Interior
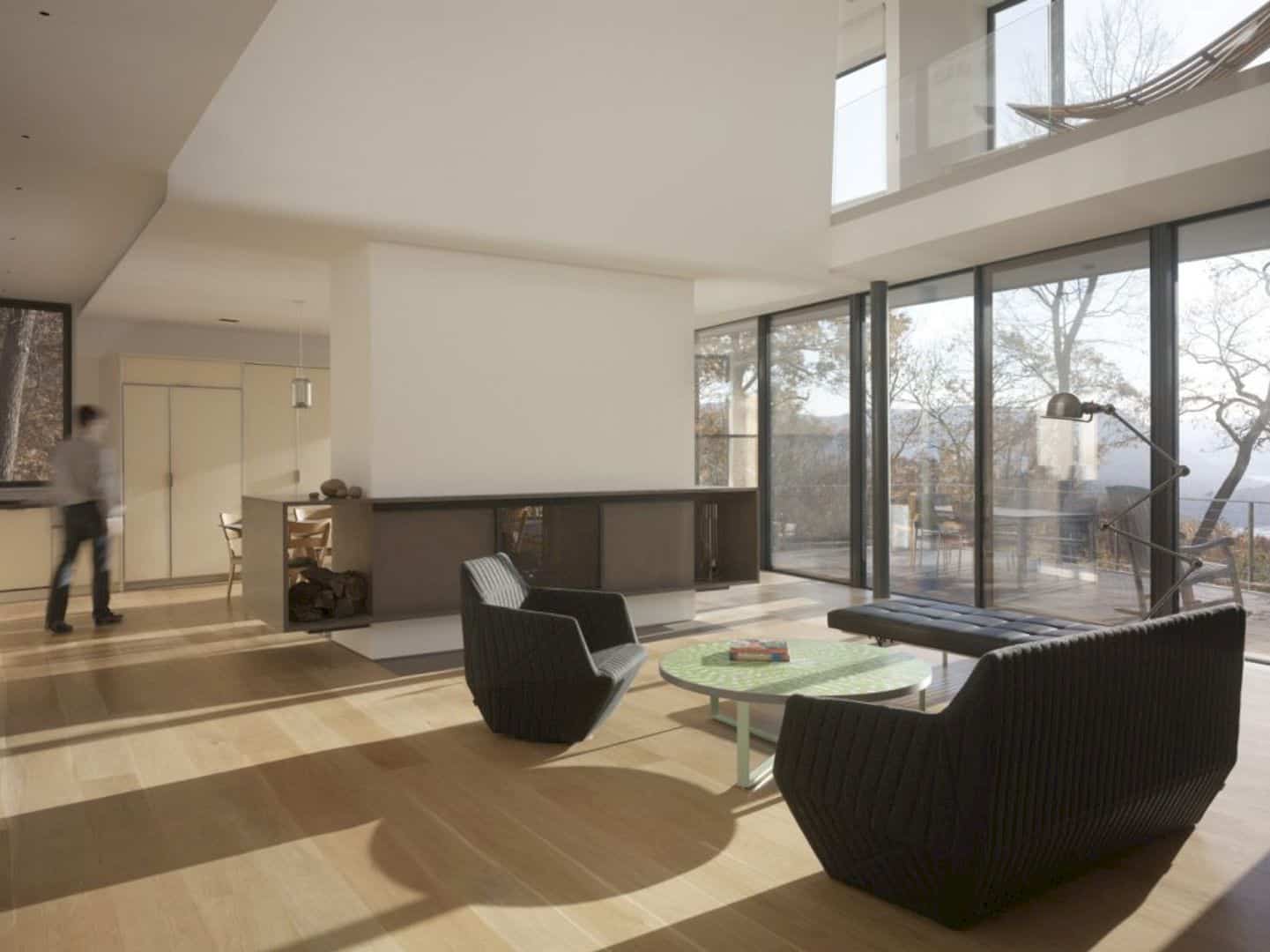
Upon entering the house, you can see double-height spaces, a neutral color palette, and sliding glass doors.
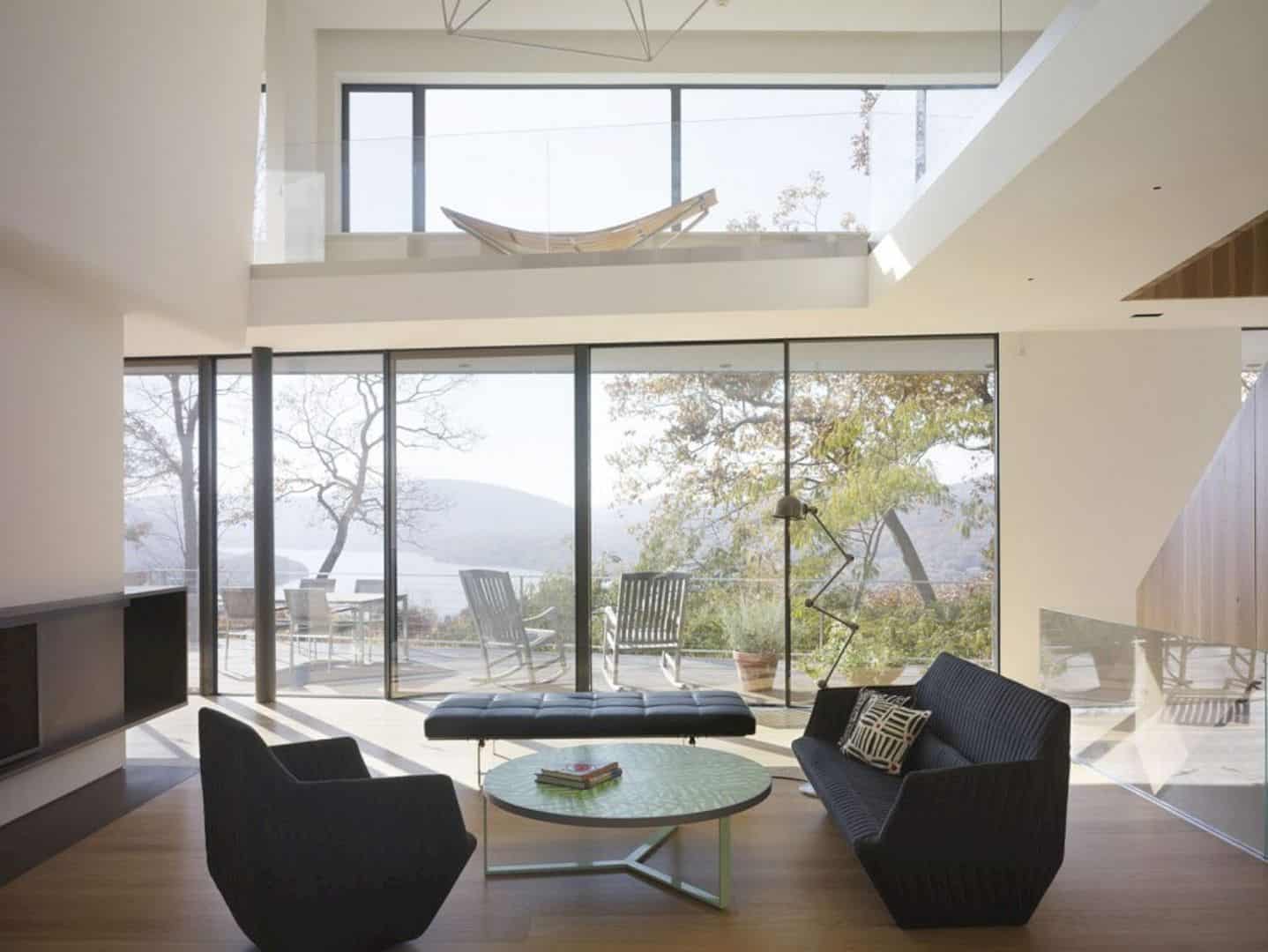
These elements help 1100 Architect achieve an open and loft-like setting enriched with natural light.
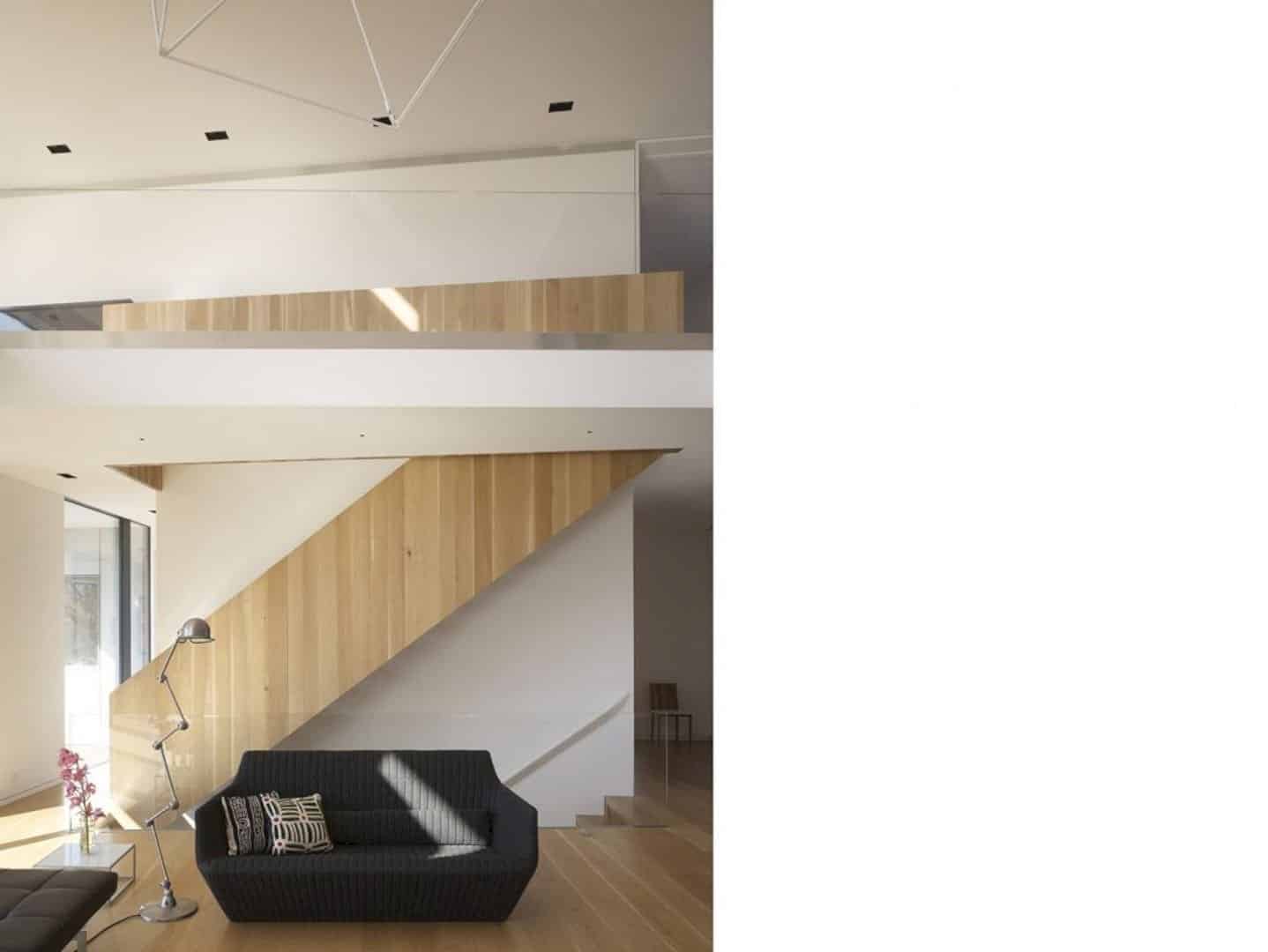
Meanwhile, the design of the Hudson River House is all about flexibility to handle the change in climate all year around.
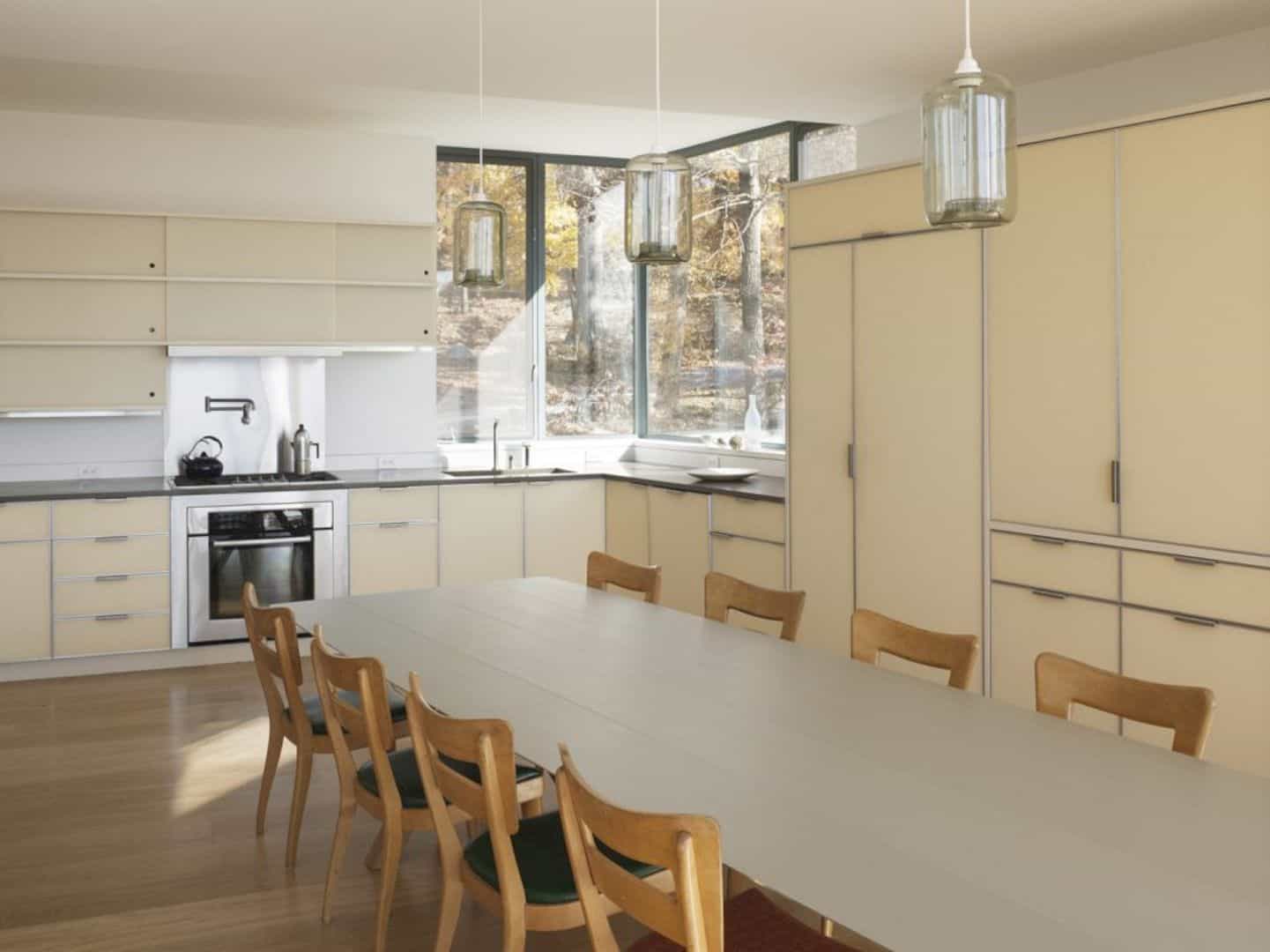
For instance, the house can be opened to catch the natural breeze during the summer. It can also be closed and heated by a geothermal pump system during the cold season like winter.
Via 1100 Architect
Discover more from Futurist Architecture
Subscribe to get the latest posts sent to your email.
