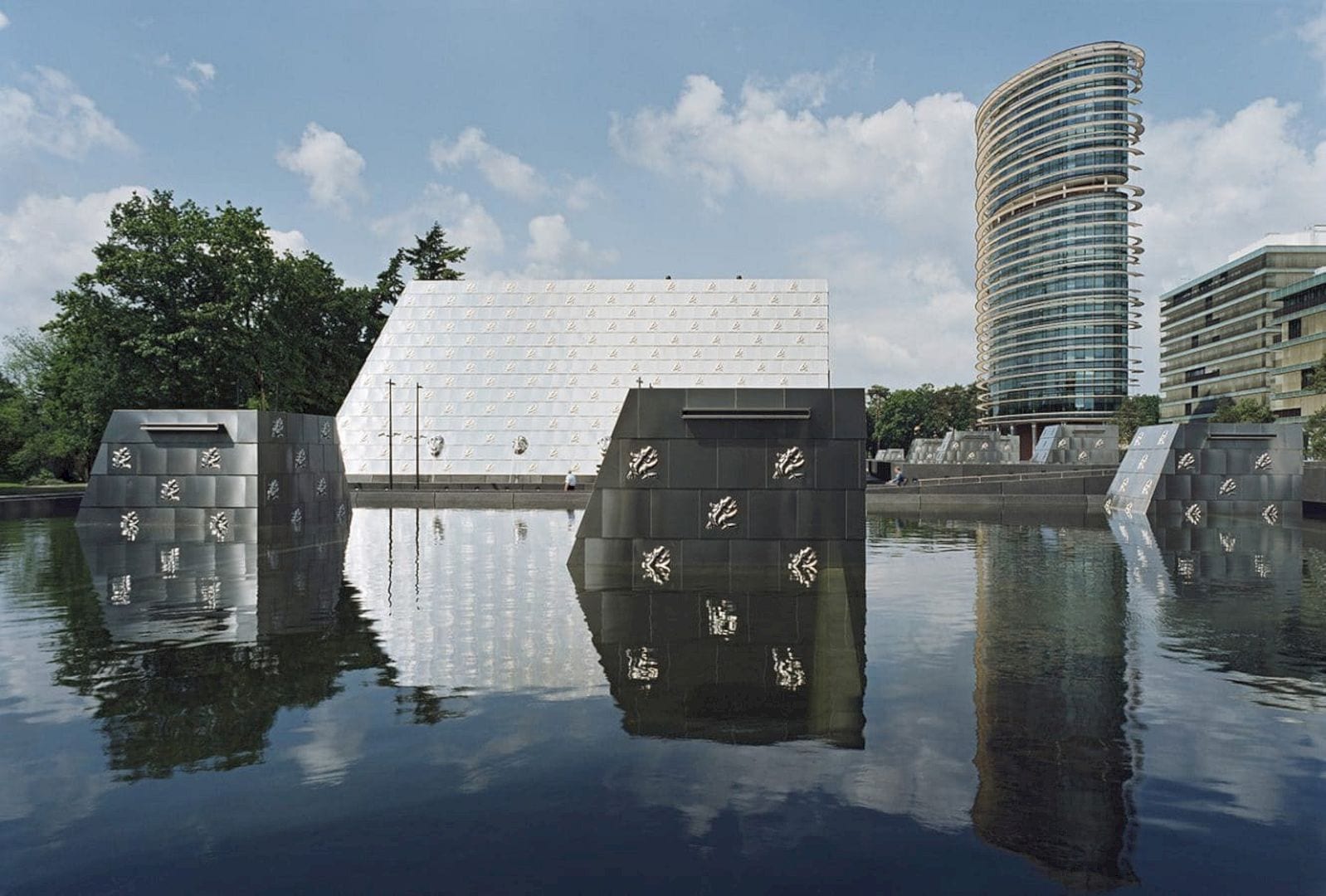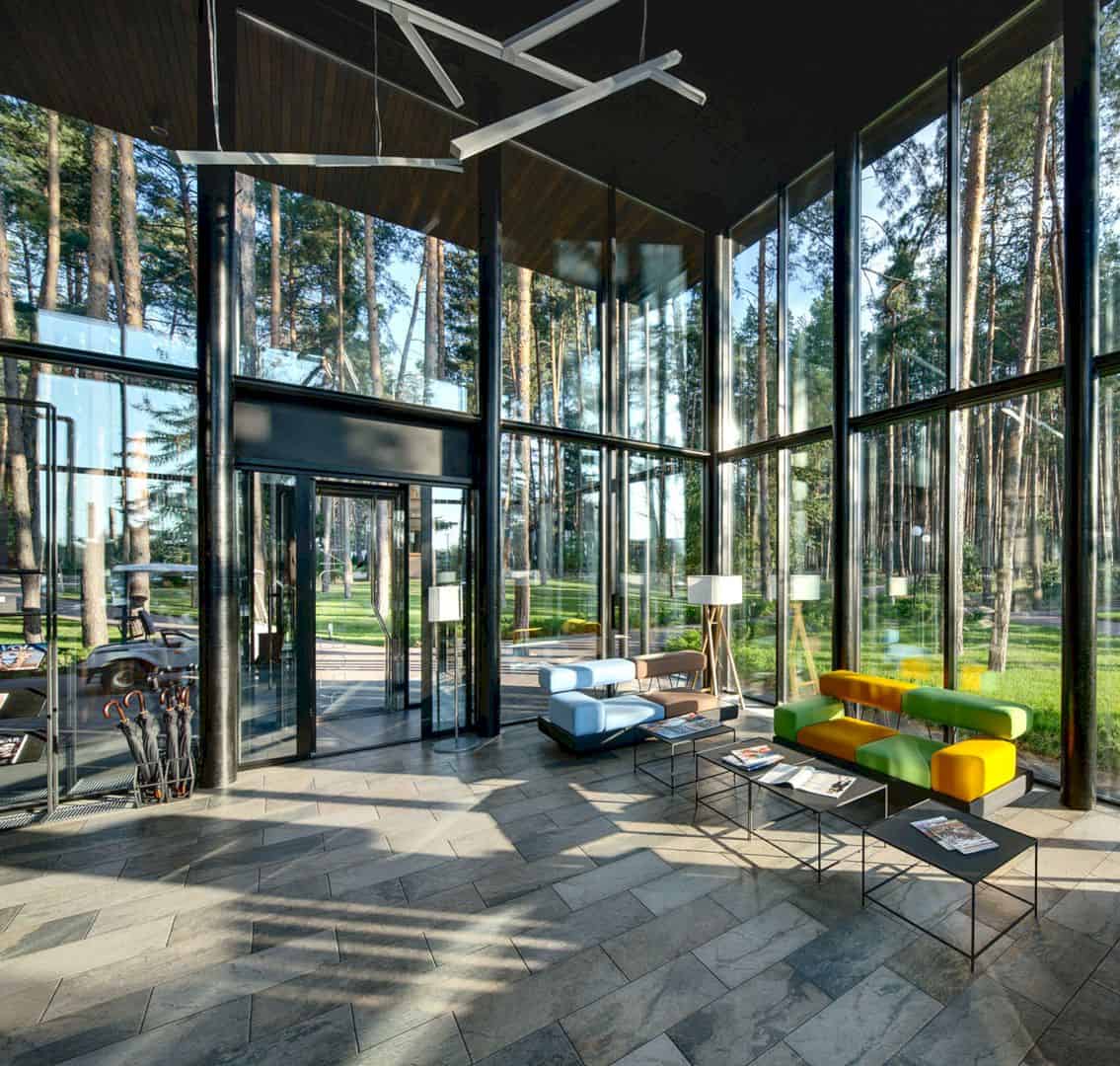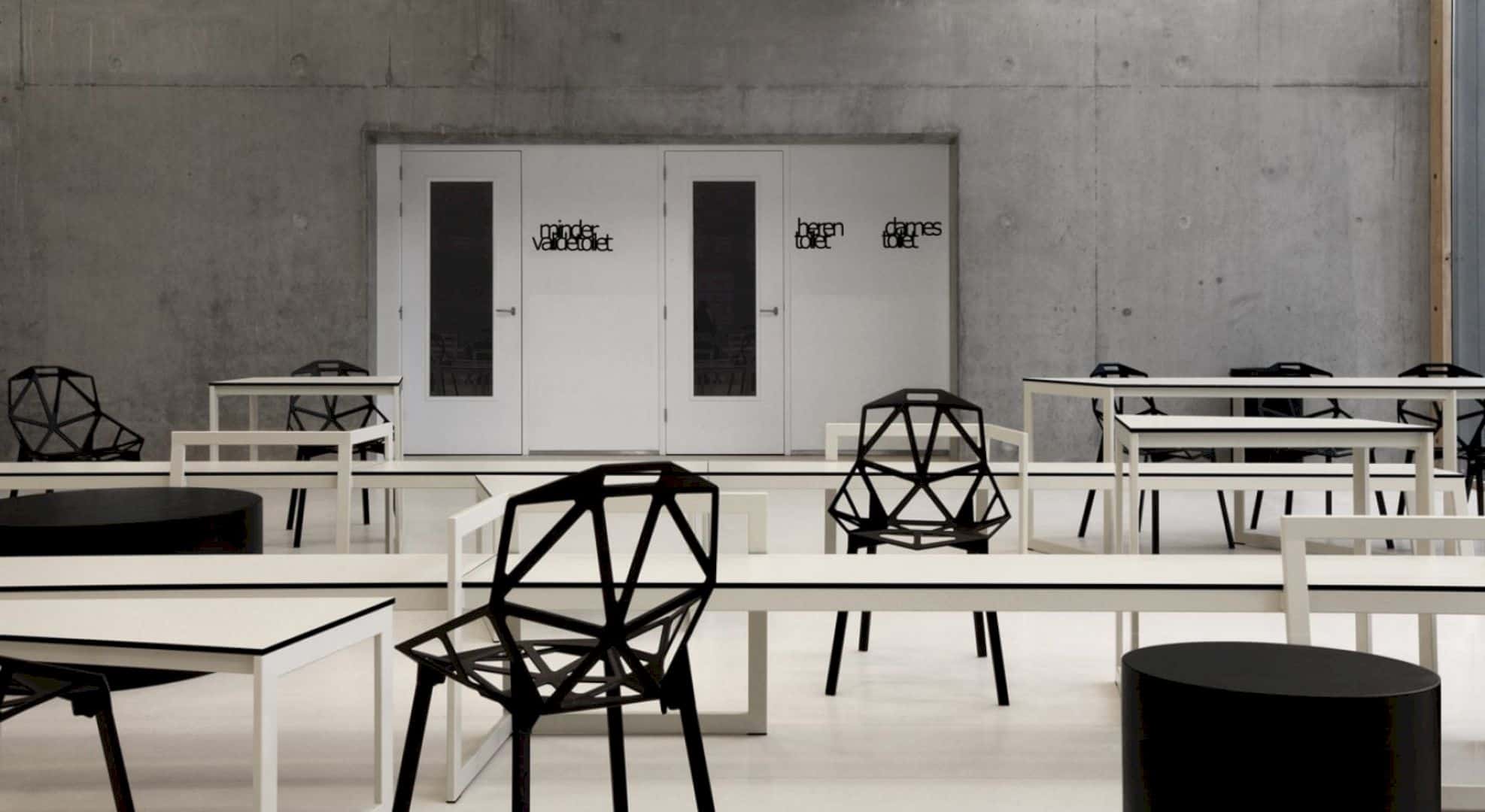Voxman Music Building is located at University of Iowa, USA. This big building is designed to celebrate the musical performance of the exploratory and collaborative model education from the student. LMN Architects as a designer wants to show that a musical building should be supported with an awesome design in every inch of the building part. This musical building project is completed in March 2018.
Music Community
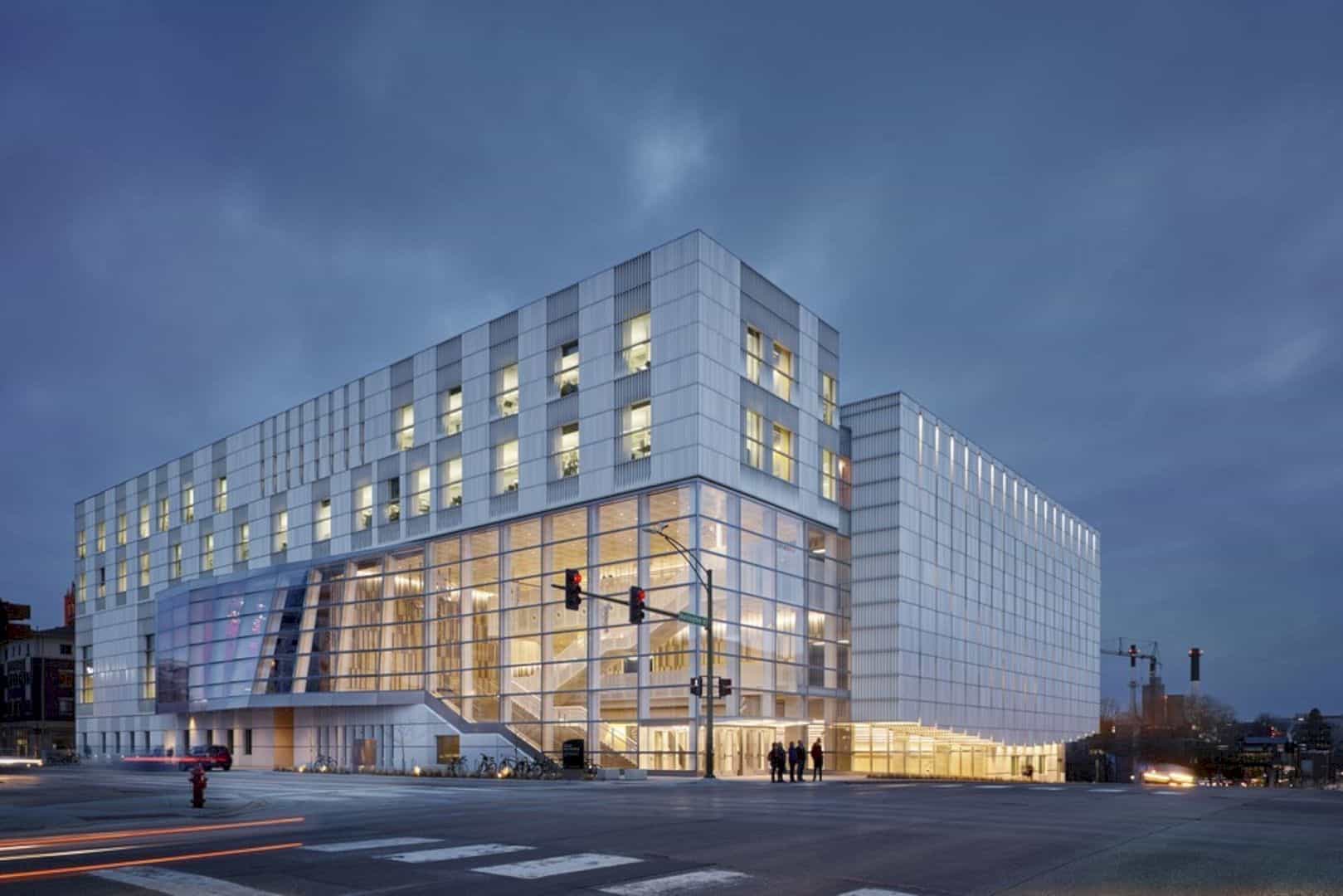
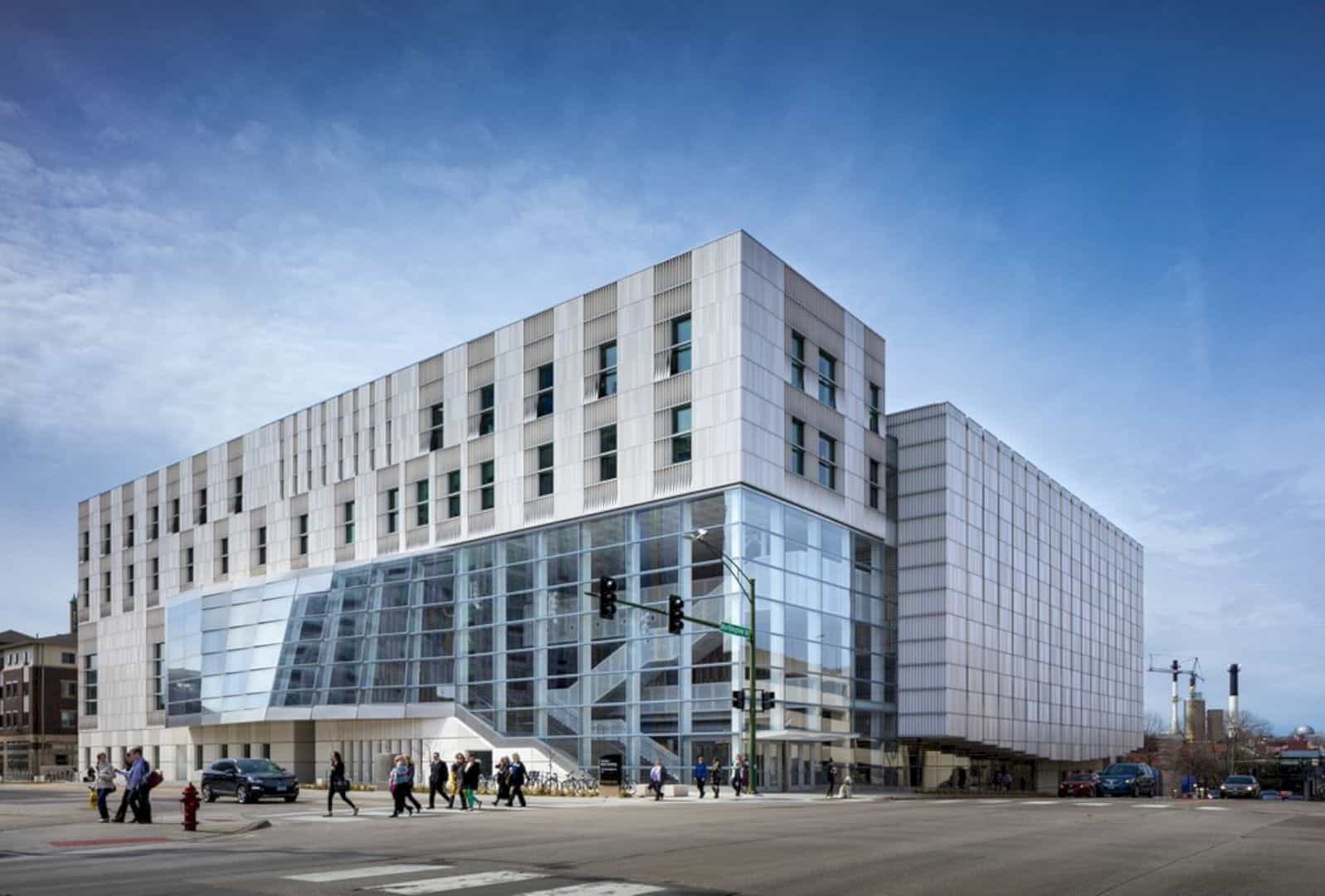
Voxman Music Building becomes the best place for the music community, especially for the student from the University of Iowa. With the best design of the interior, exterior, and complete facilities, this big building offers the student to discover new music with a transparent expression.
Pattern
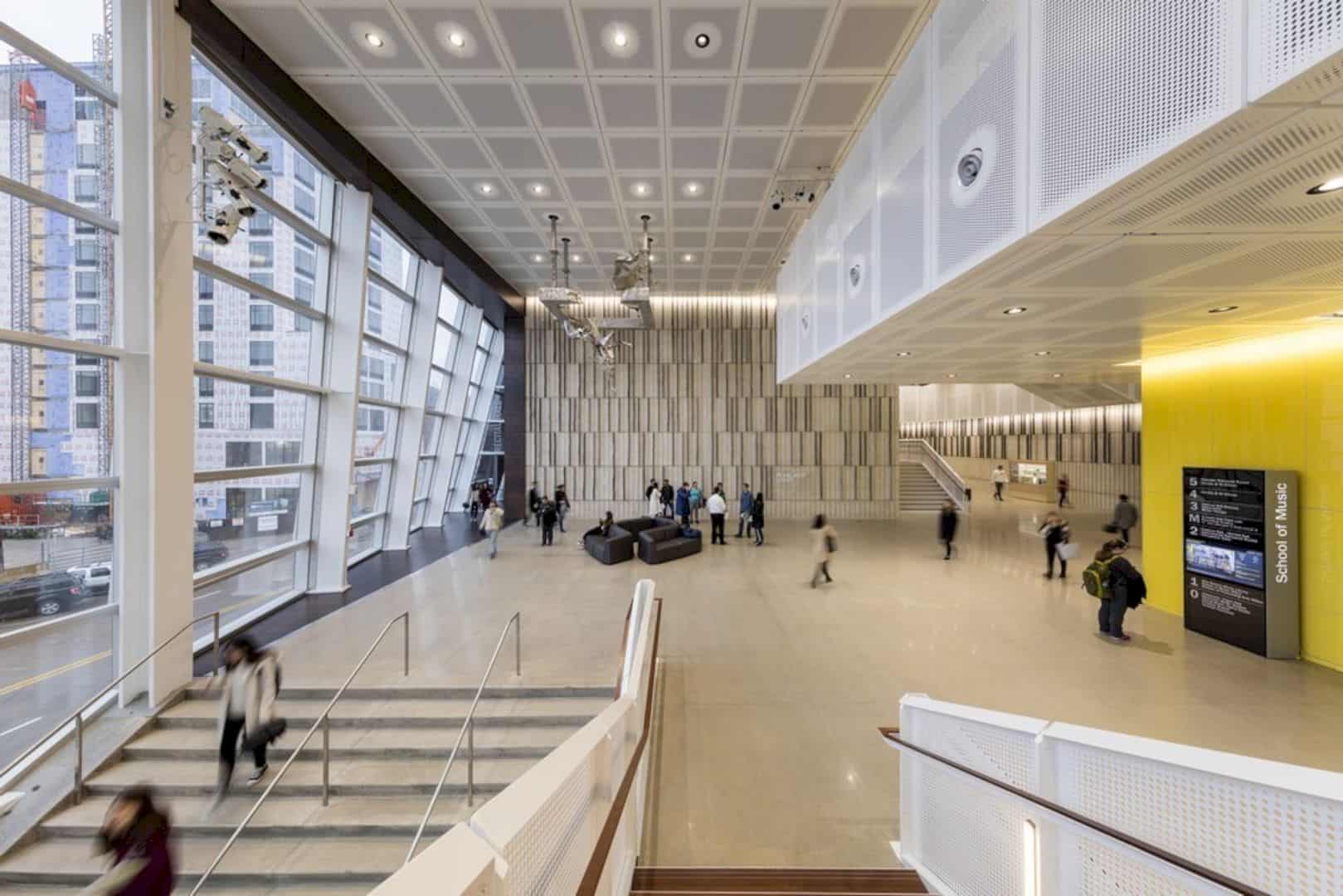
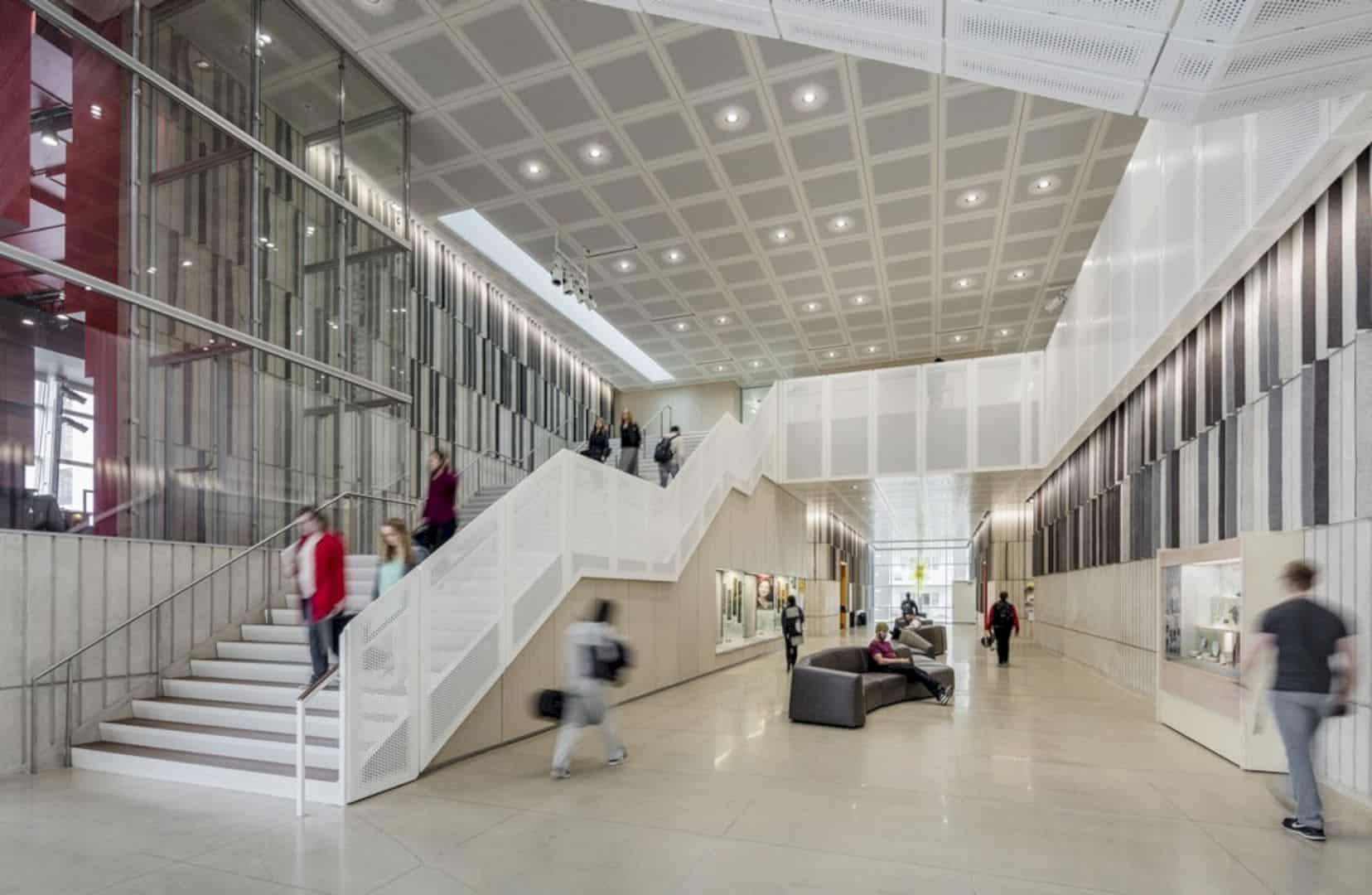
The pattern of this big musical building is a combination of an open space and modern styles which are extended into multilevel interior spaces of the building. It creates a strong sense of the community to explore more ideas in music.
Detail
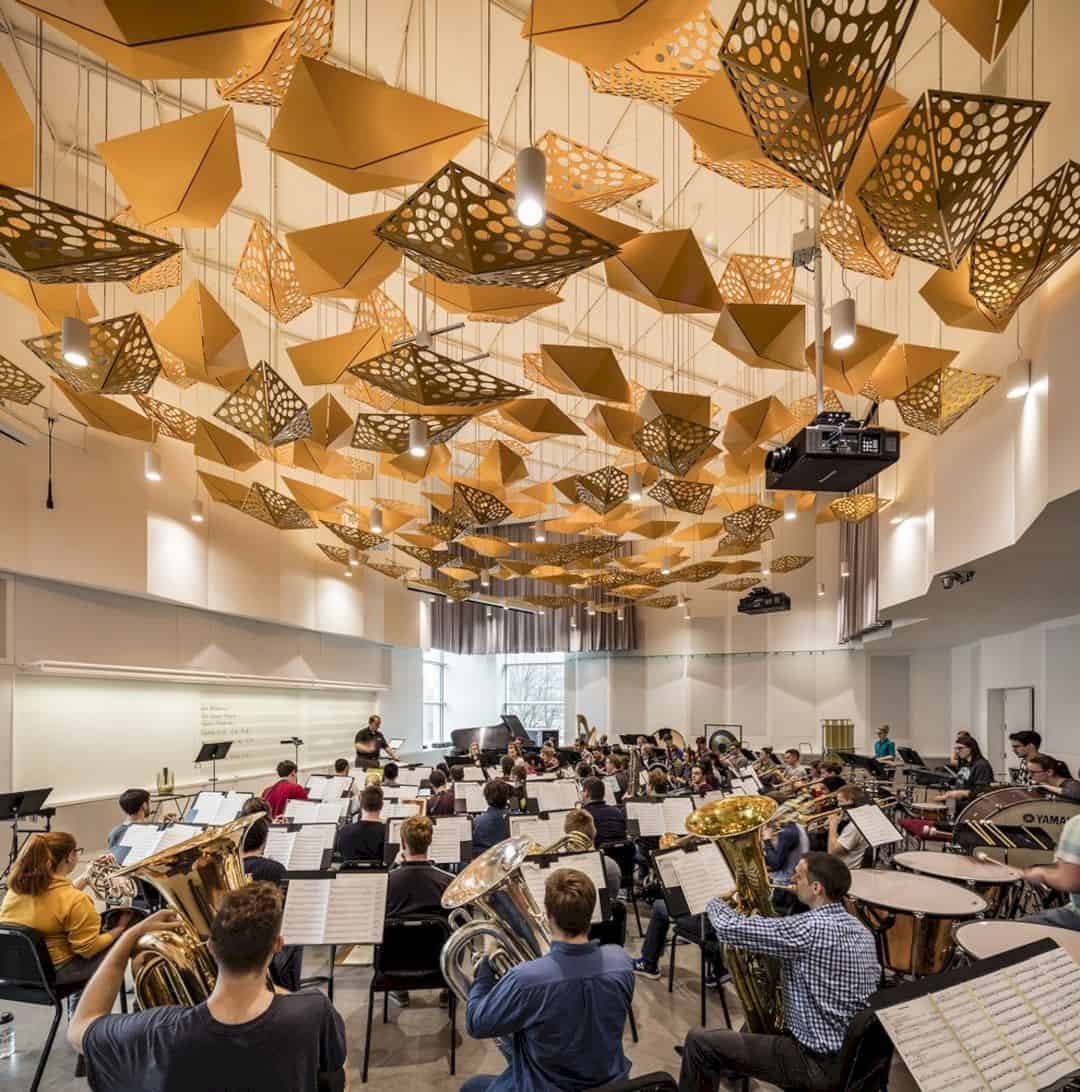
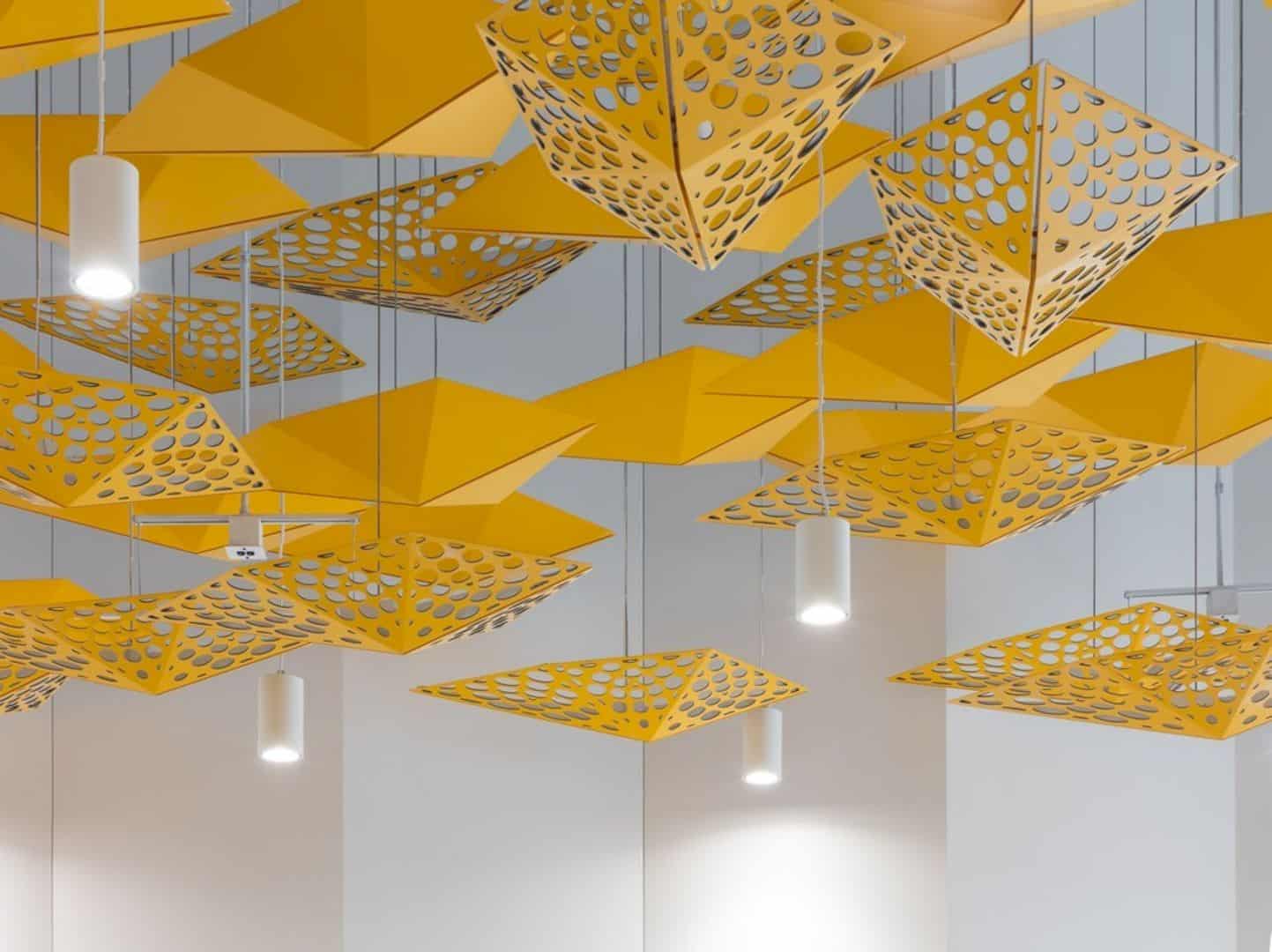
Voxman Music Building has six floors with 186,000 square feet in large. The building is located between the downtown of Iowa city and the campus itself. It has almost 700 seats of a concert hall, 200 seats of recital hall, a music library, practice rooms, rehearsal rooms, an organ performance hall, faculty studios, and also offices.
Interior
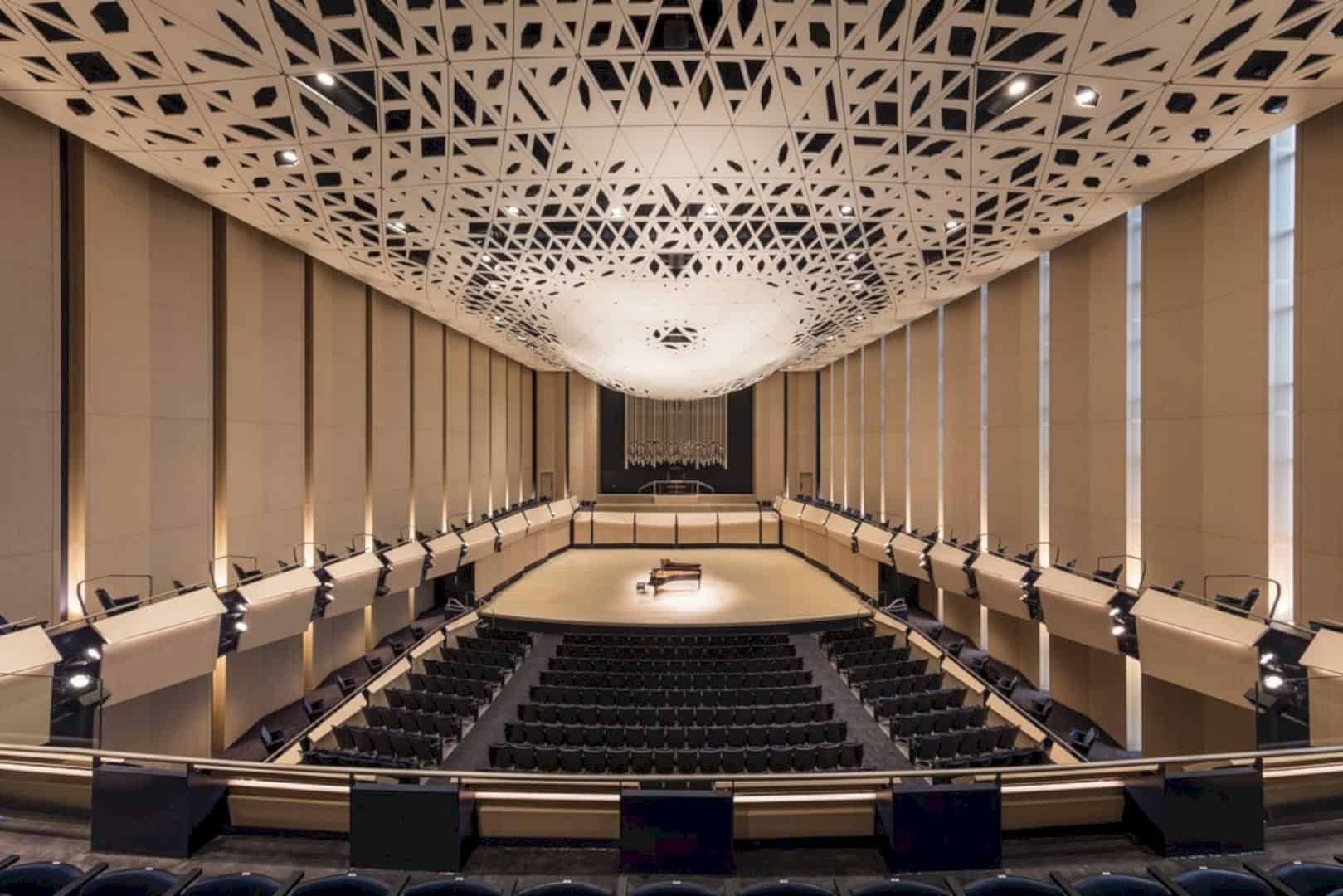
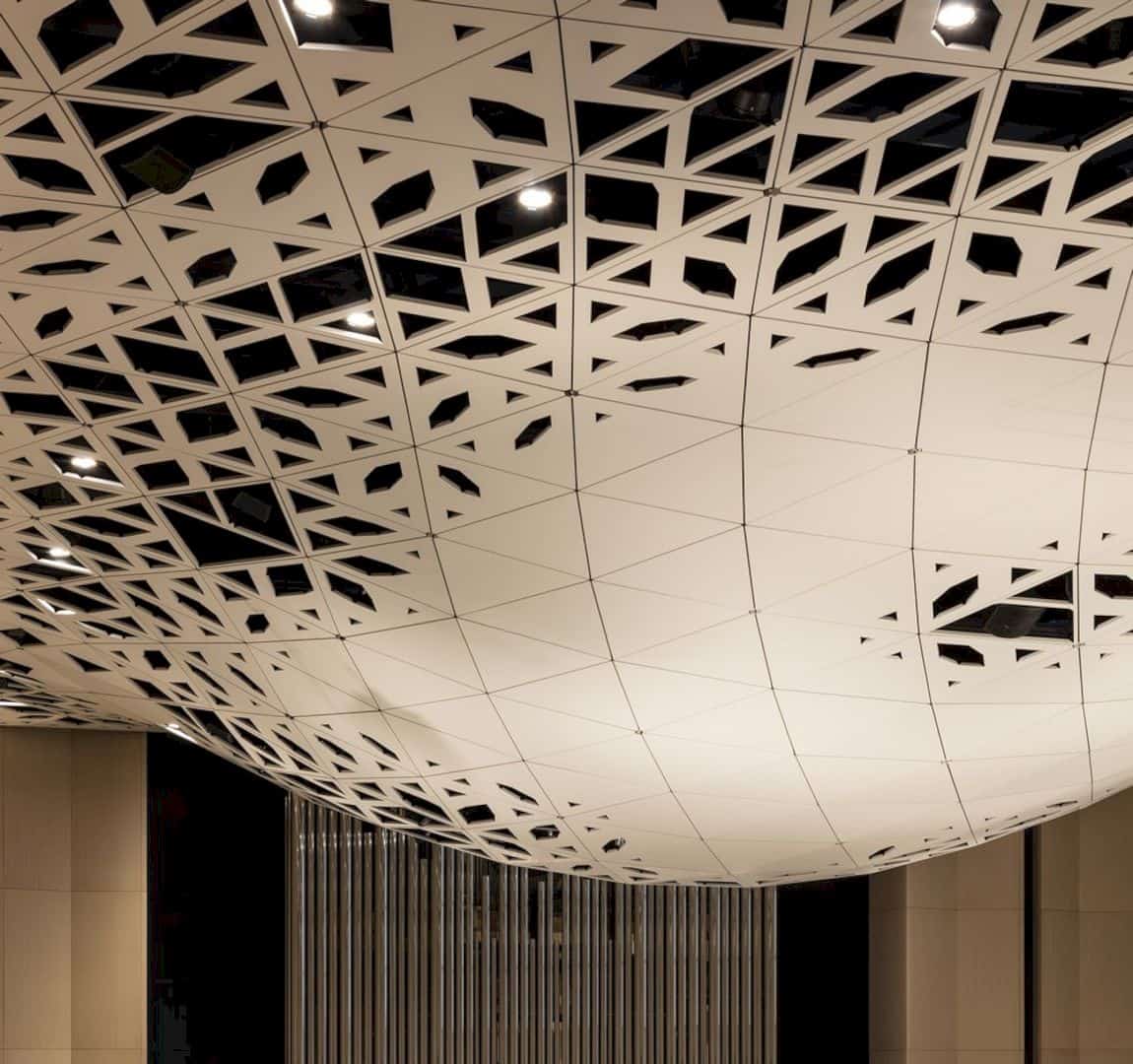
The interior of Voxman Music Building is designed with day-lit circulation volumes to support the musical activities of the student. It offers three-story atrium, performance and rehearsal lobby. At the fourth floor, there is an exterior terrace for gathering spaces with awesome views.
Design

The concert hall of Voxman Music Building is located over the Student Commons and the Burlington tree. The recital hall is designed with a shingled-glass wall system is located near the South Clinton Street sidewalk.
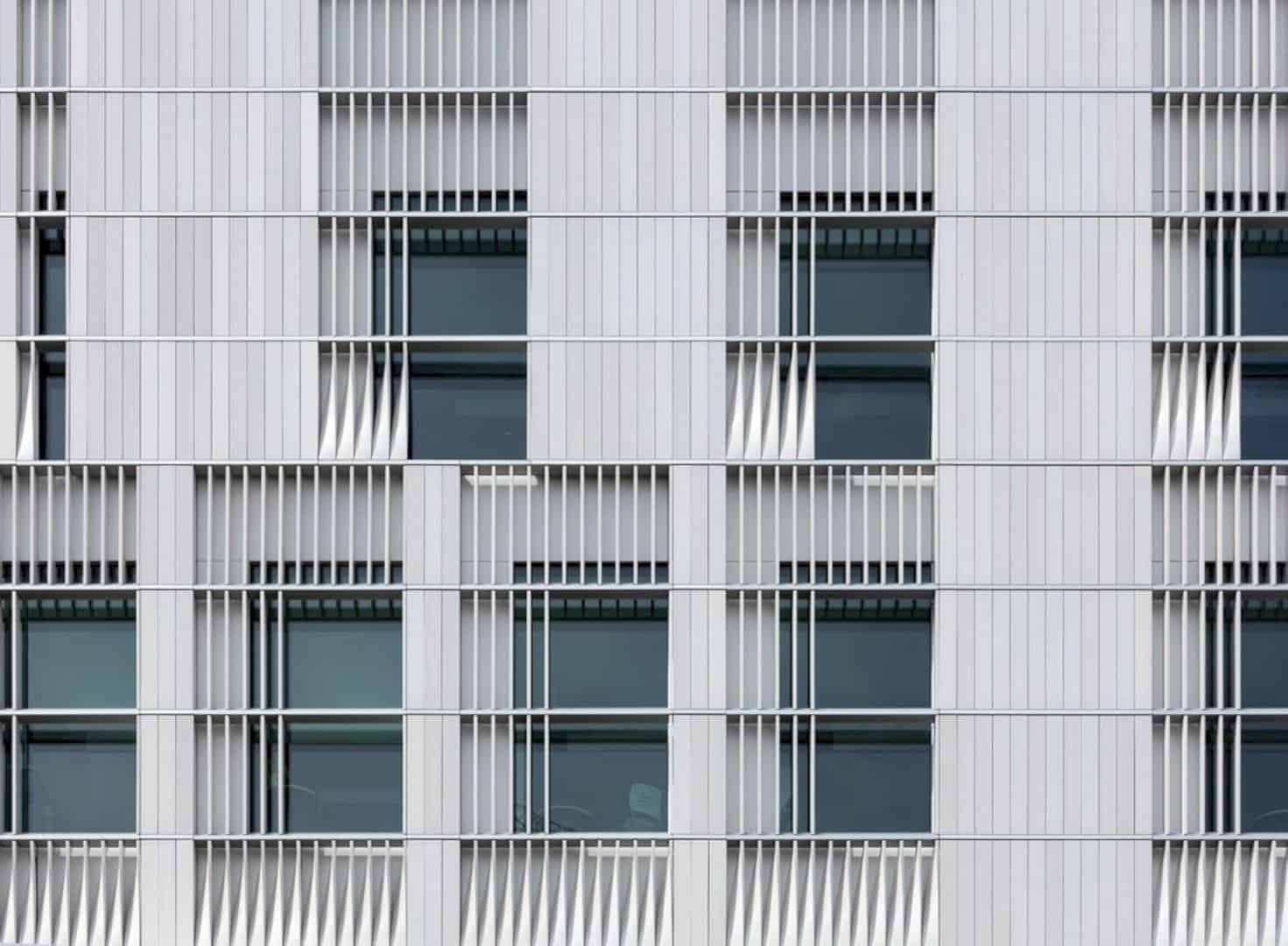
The subtly textured terra cotta panels composition wraps the building exterior perfectly. All rooms inside the building like common areas, rehearsal rooms, offices, and performance halls have been decorated with natural light and a connection with the outside.
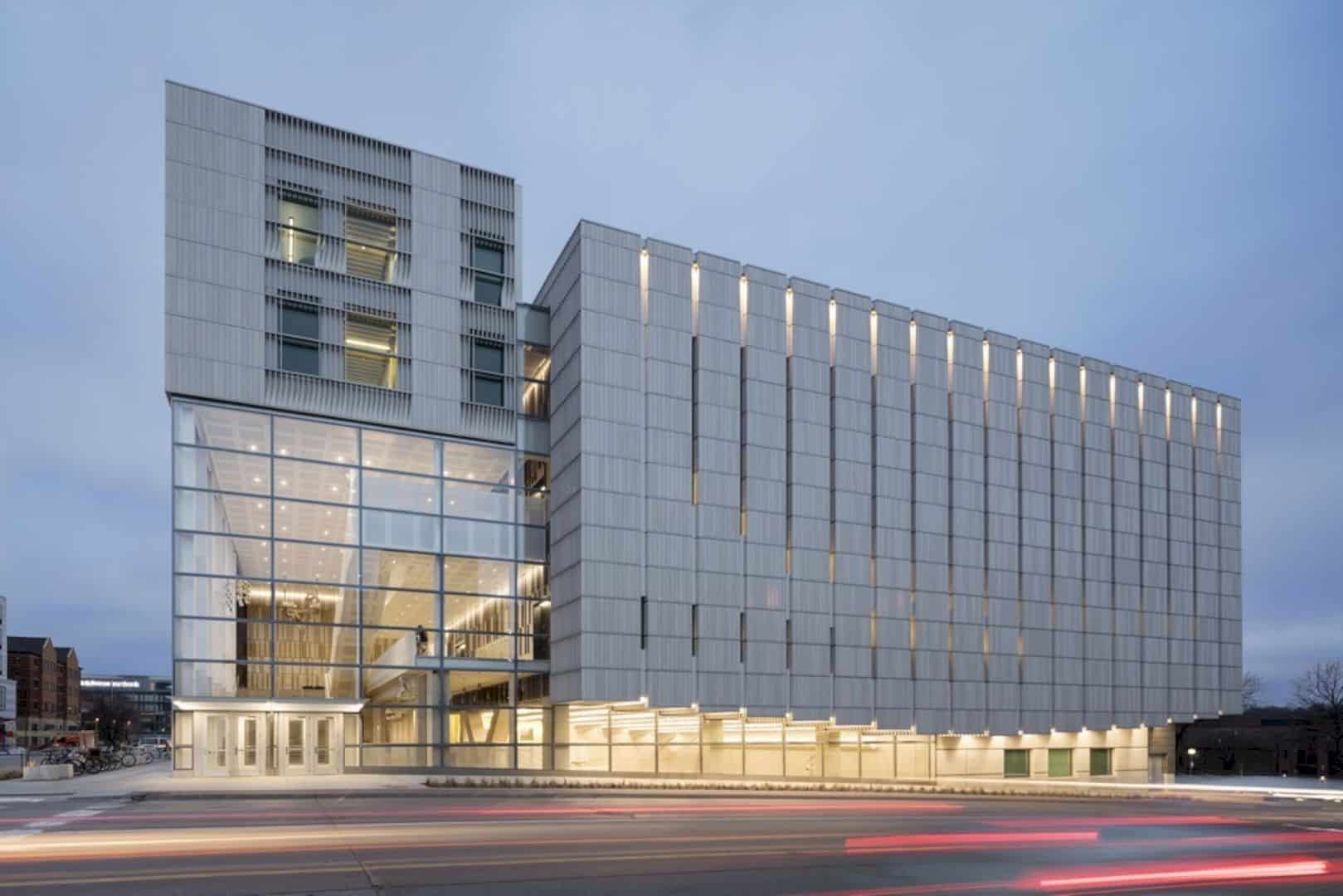
The facility of this musical building is built with a high-profile performance only, especially the spaces. The spaces are united with lighting, unifying acoustics, and also life-safety requirements. The design itself is made digitally designed and fabricated well.
Recital Hall
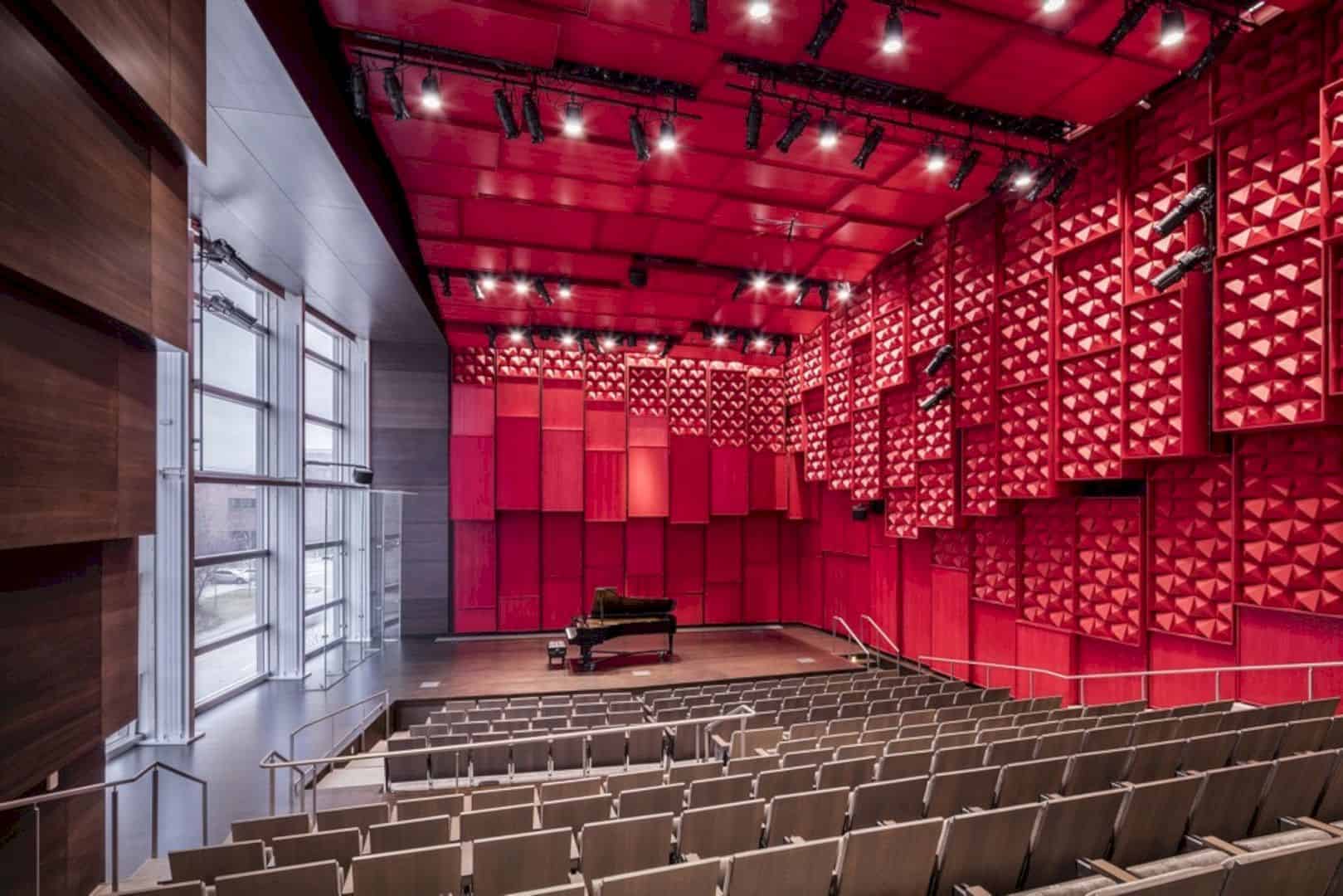
The recital hall is kind of an interesting hall. The red-colored acoustical panels make the hall space looks very awesome. The panels also optimize the properties inside the hall with wall-sized shingled-glass window to combine the urban experience and performance event together.
High Ceiling
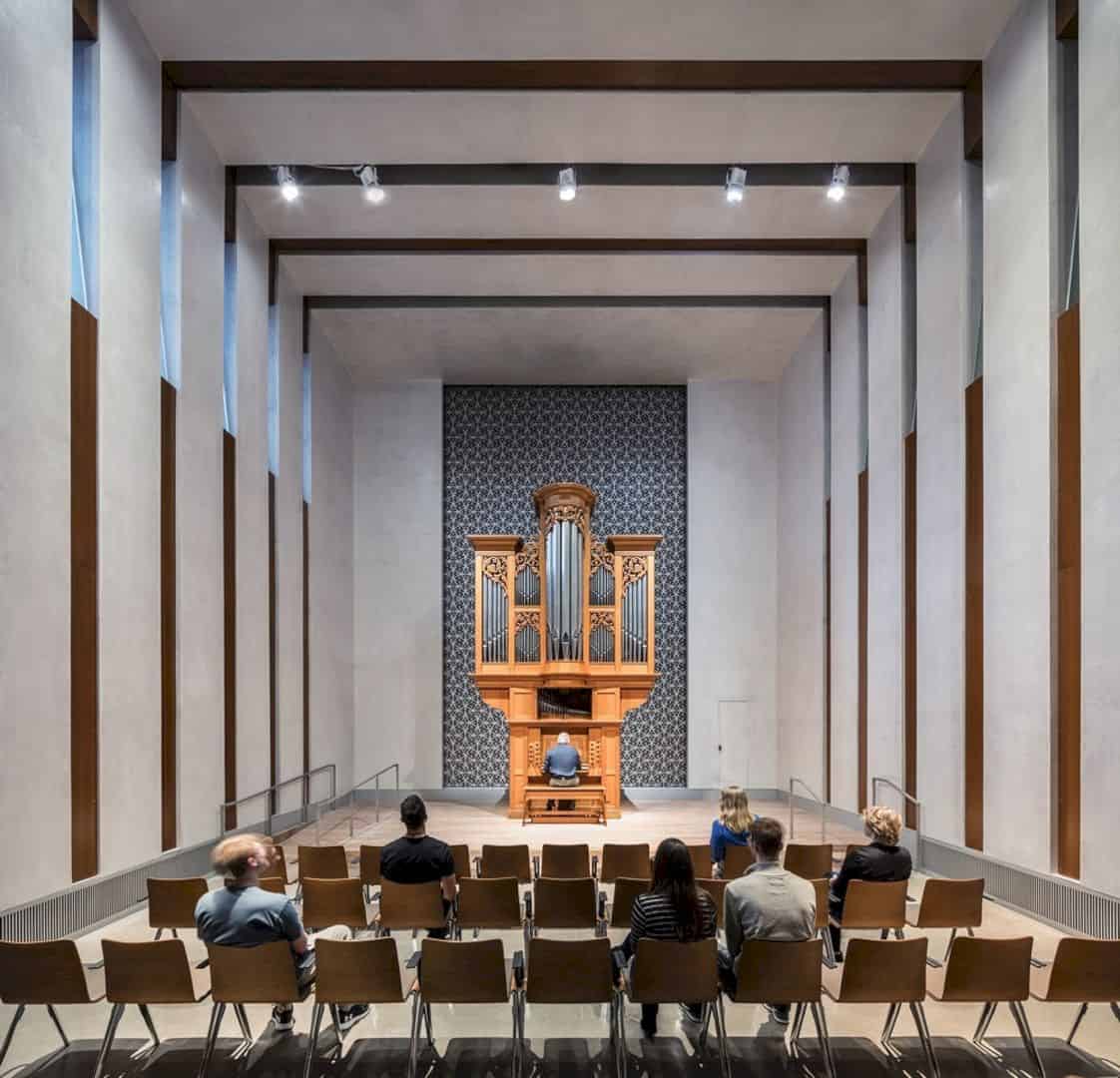
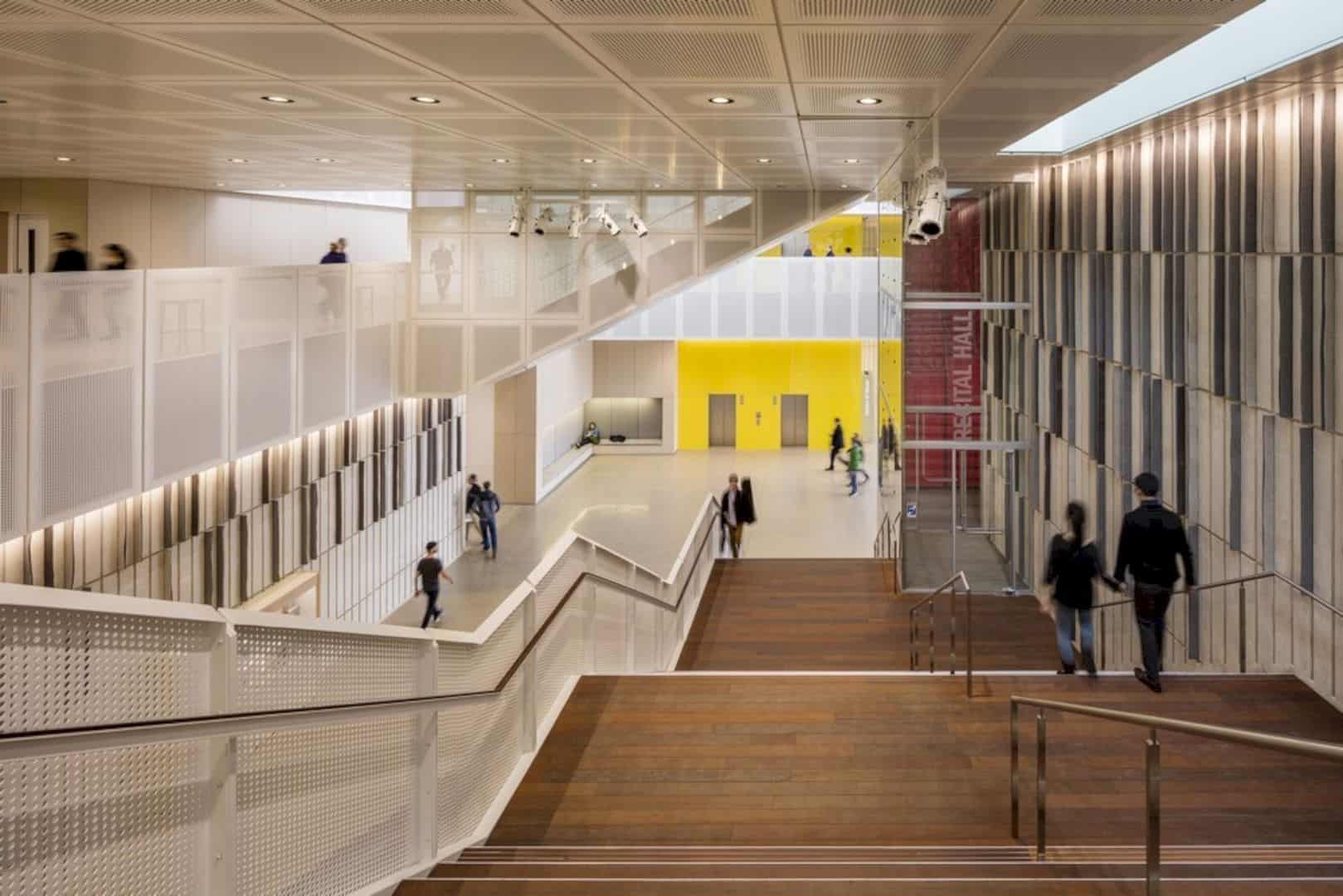
The three major rehearsal spaces are designed with high ceilings and they are filled with brightly colored design. The kite-like shows the variation of the perforates and solid style to get the best lighting effects and dynamic acoustical.
Via e-architect
Discover more from Futurist Architecture
Subscribe to get the latest posts sent to your email.
