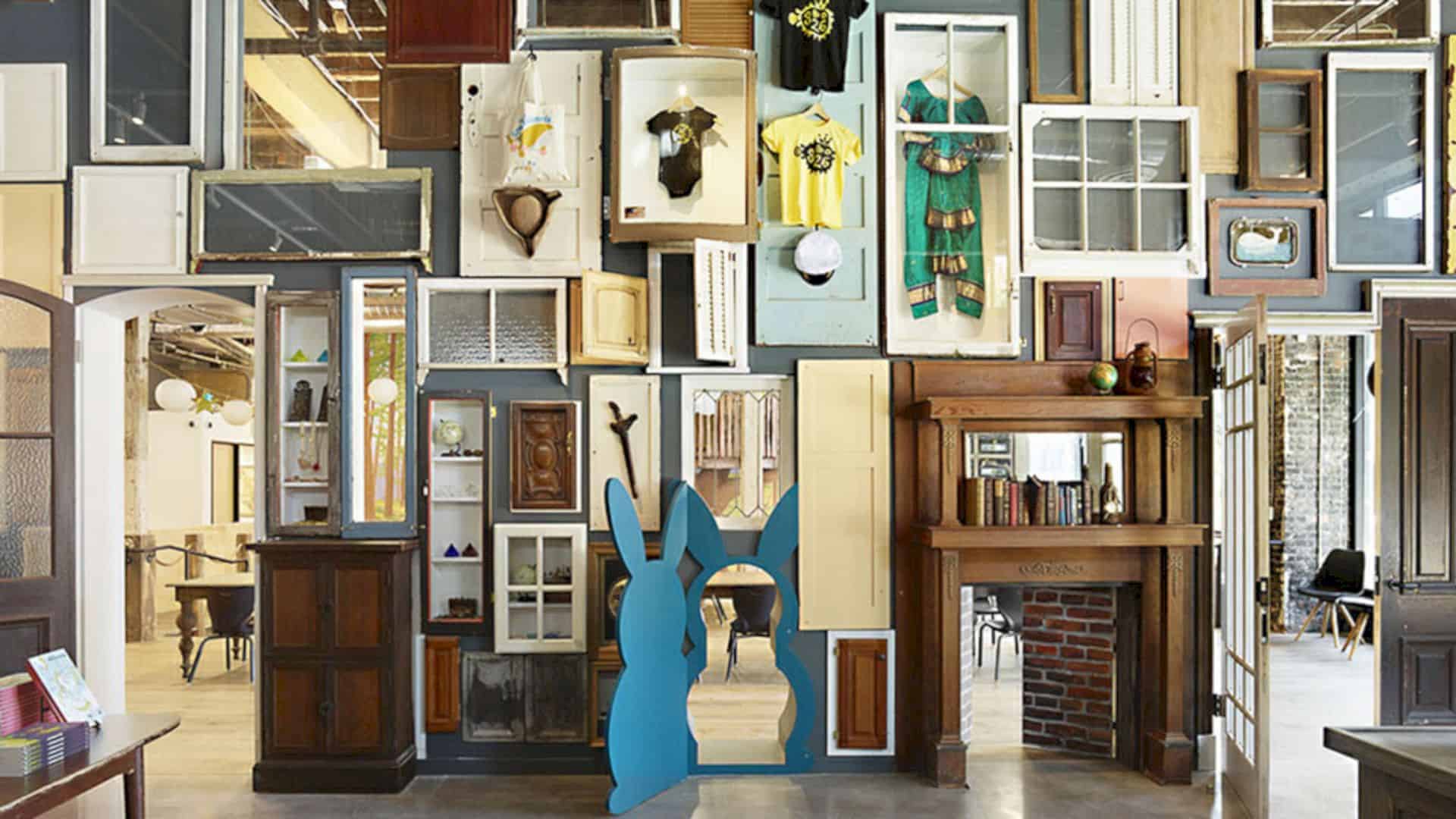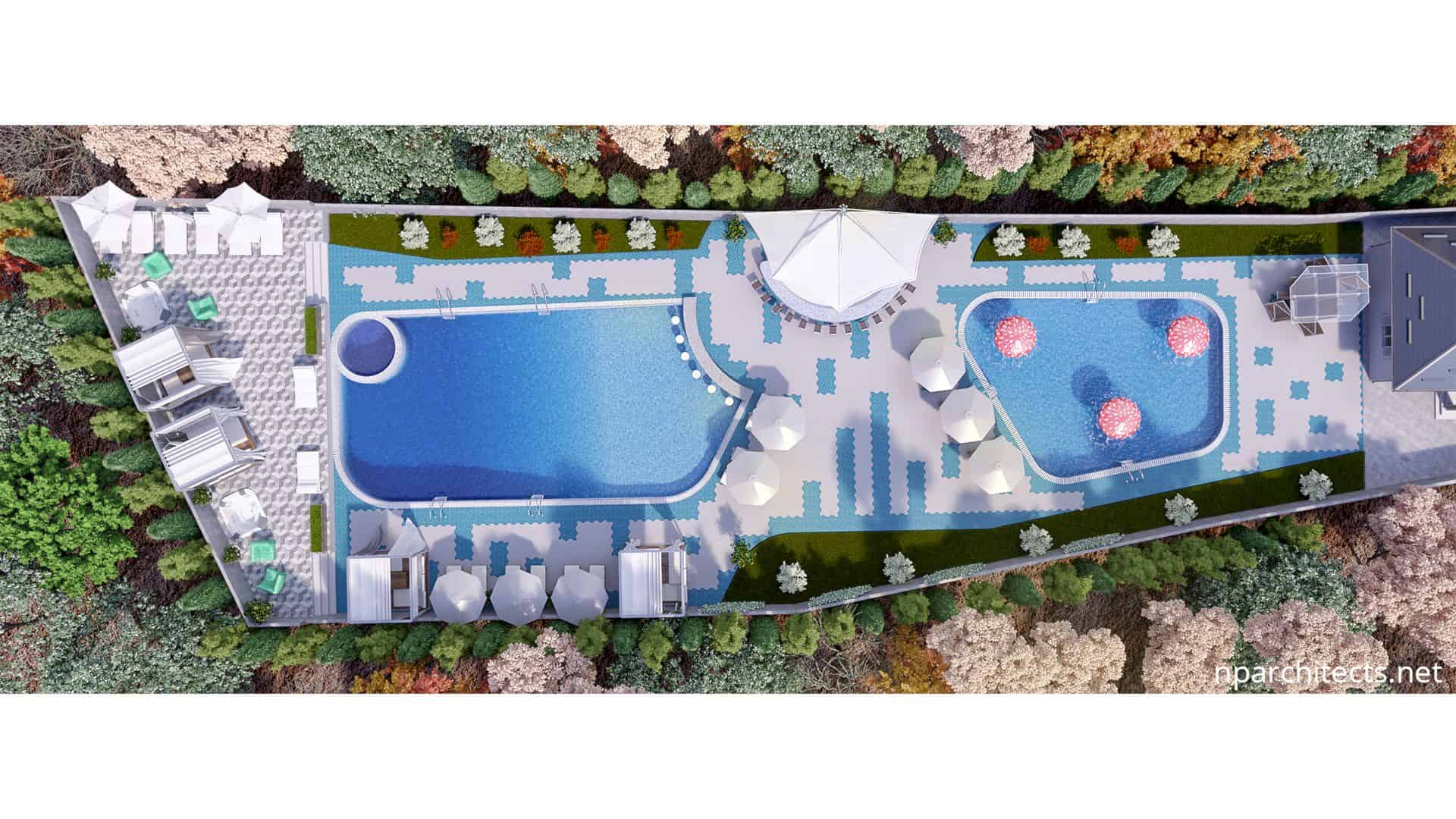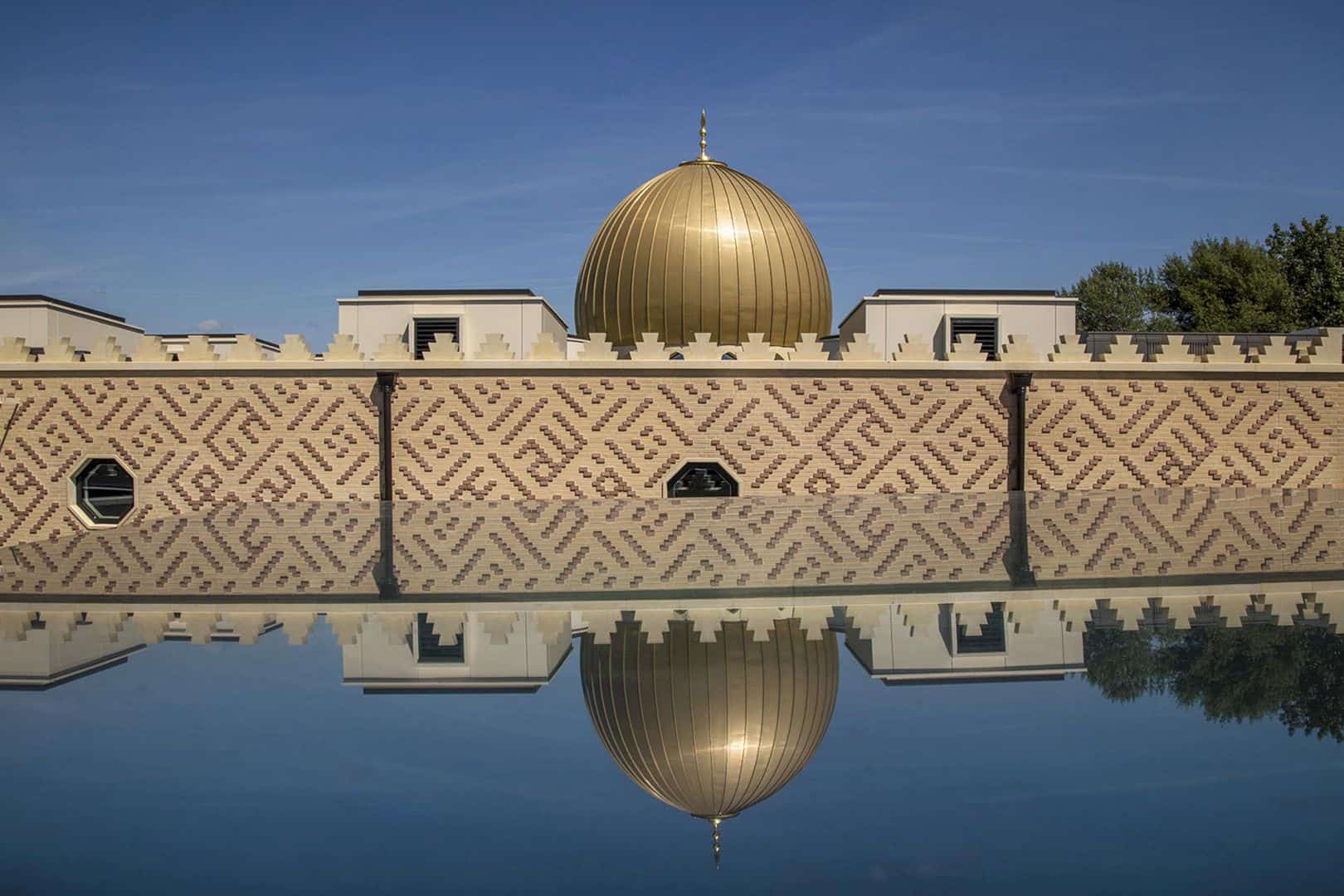AnneCarrier is the main architect of this awesome new professional training center called Gabriel-Rousseau. This 2011 project is about creating a training center of institutional, industrial, and commercial health. The characteristic of Gabriel-Rousseau can be seen from the three cubes design of the new workshops. The result makes this training center has its own uniqueness of the architecture design.
Dynamic Facade
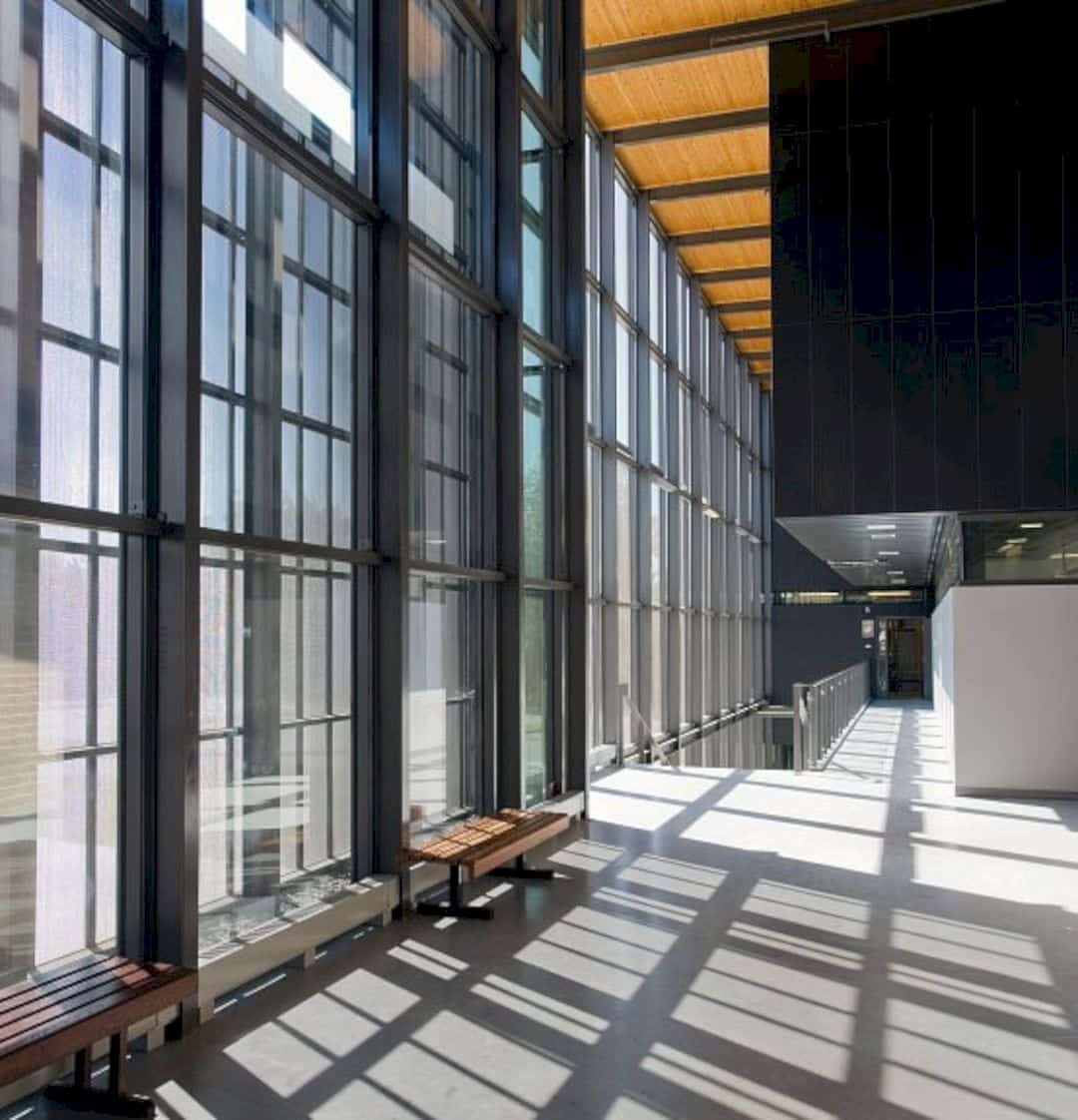
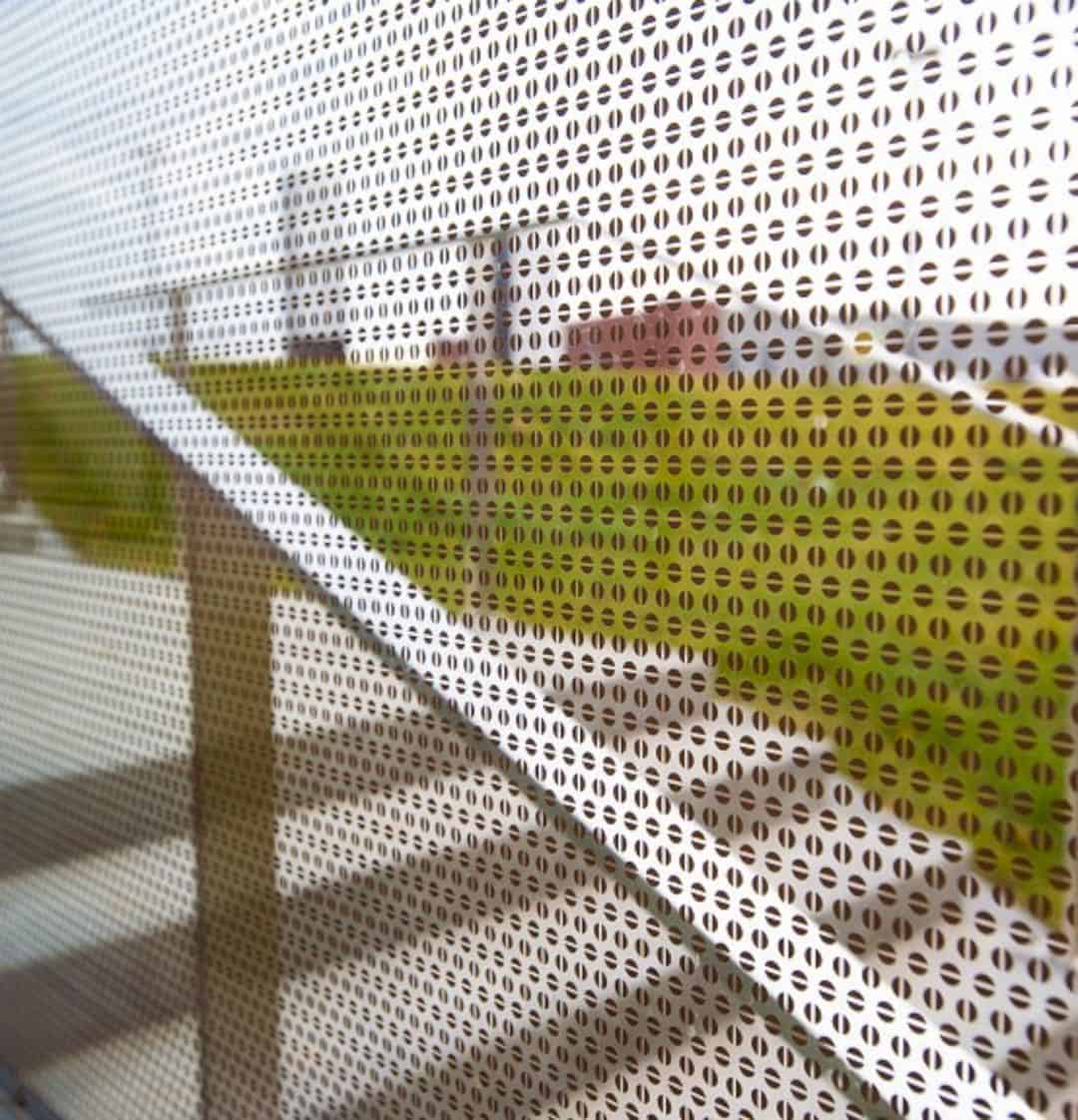
The dynamic facade design comes from the perforated plates and also the transparency of the glass. The design lets the interior animation spreads in the building spaces. This facade also makes the building architecture becomes so unique.
Corridors
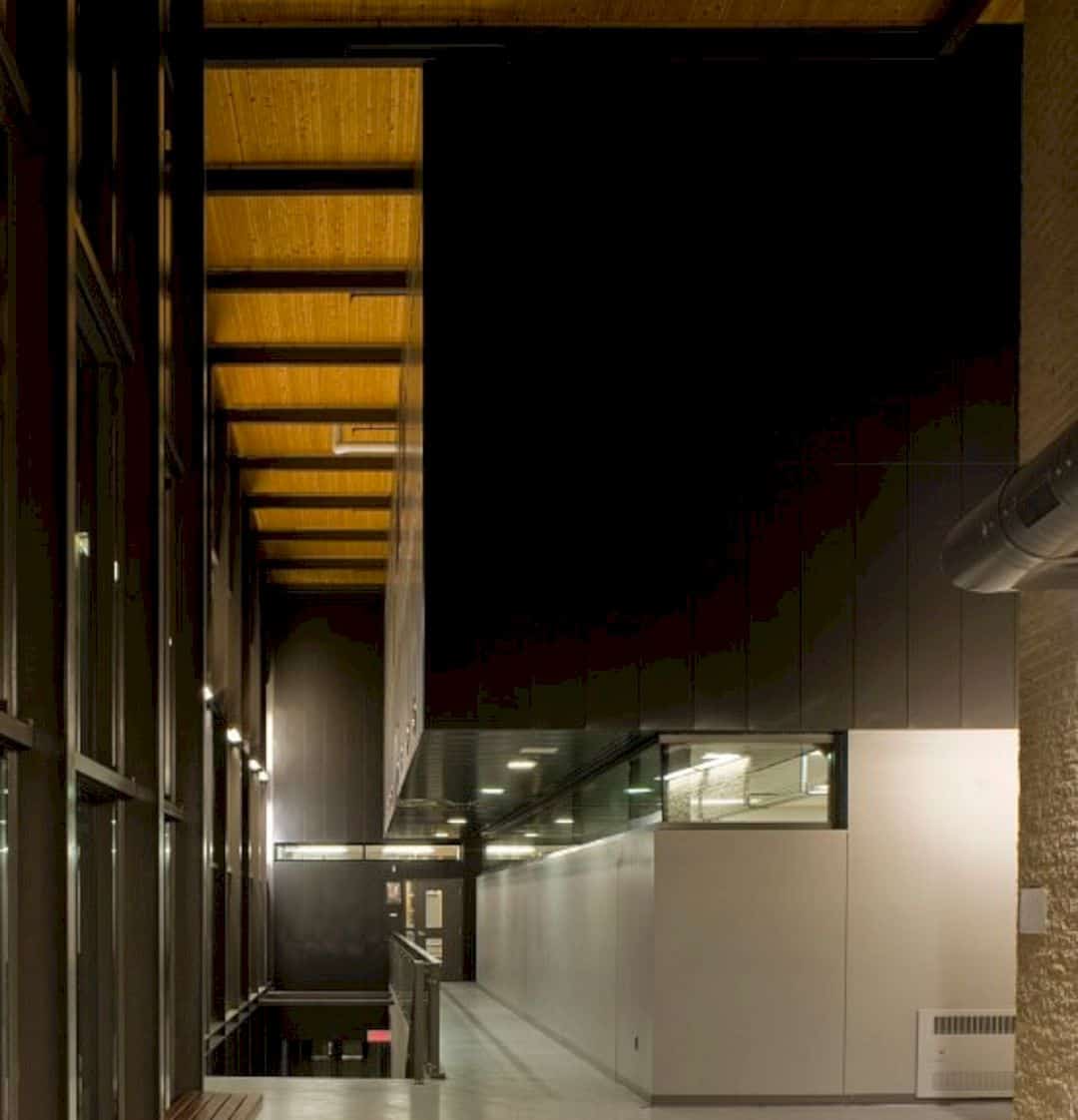
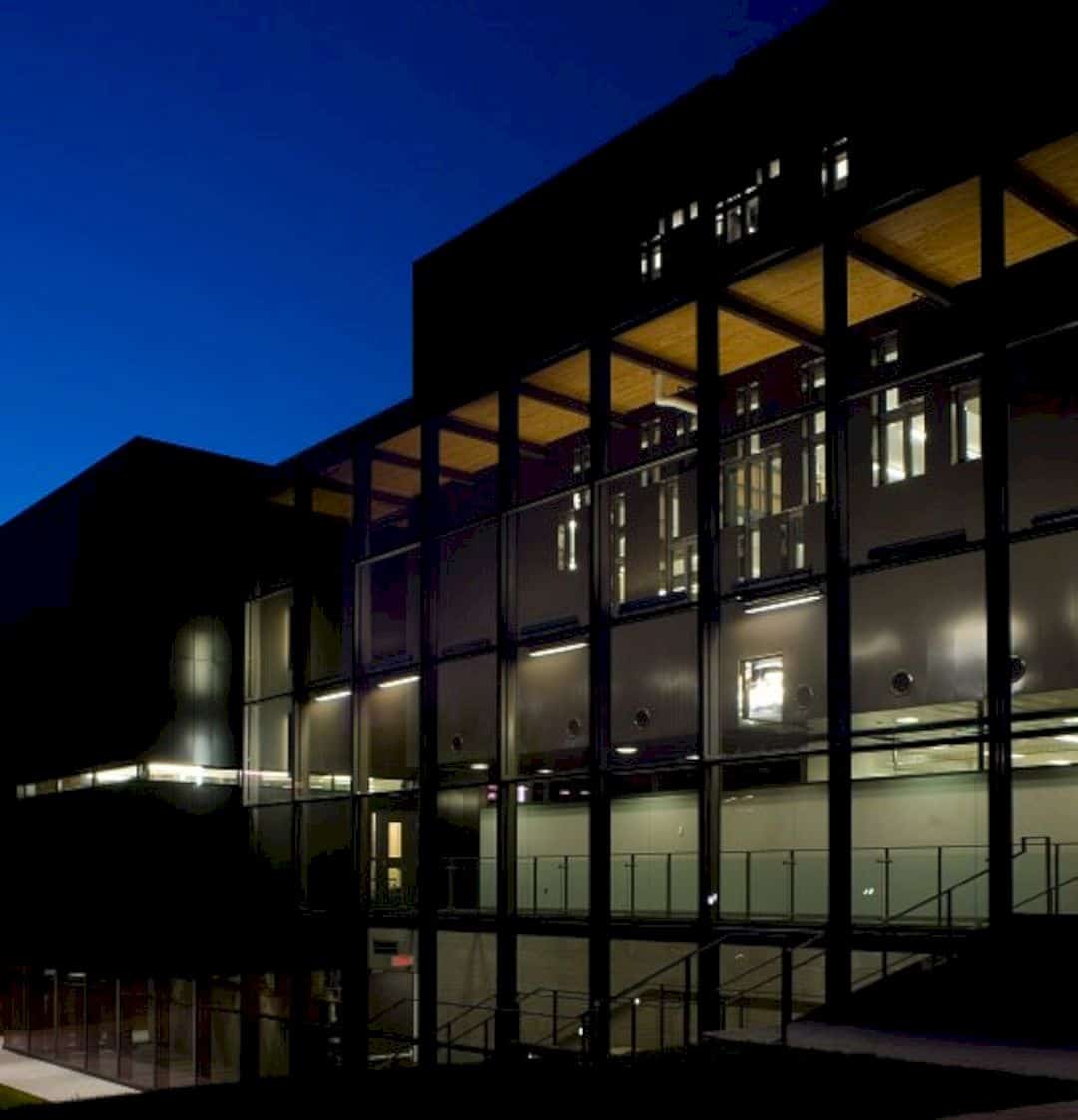
The opacity and transparency design style are used in the corridors. It makes the building of Gabriel-Rousseau shines night and day. The material that architect uses for this area can be seen from the treatment of the metal coating for the cubes which extends into the corridors area.
Glass Curtain Wall
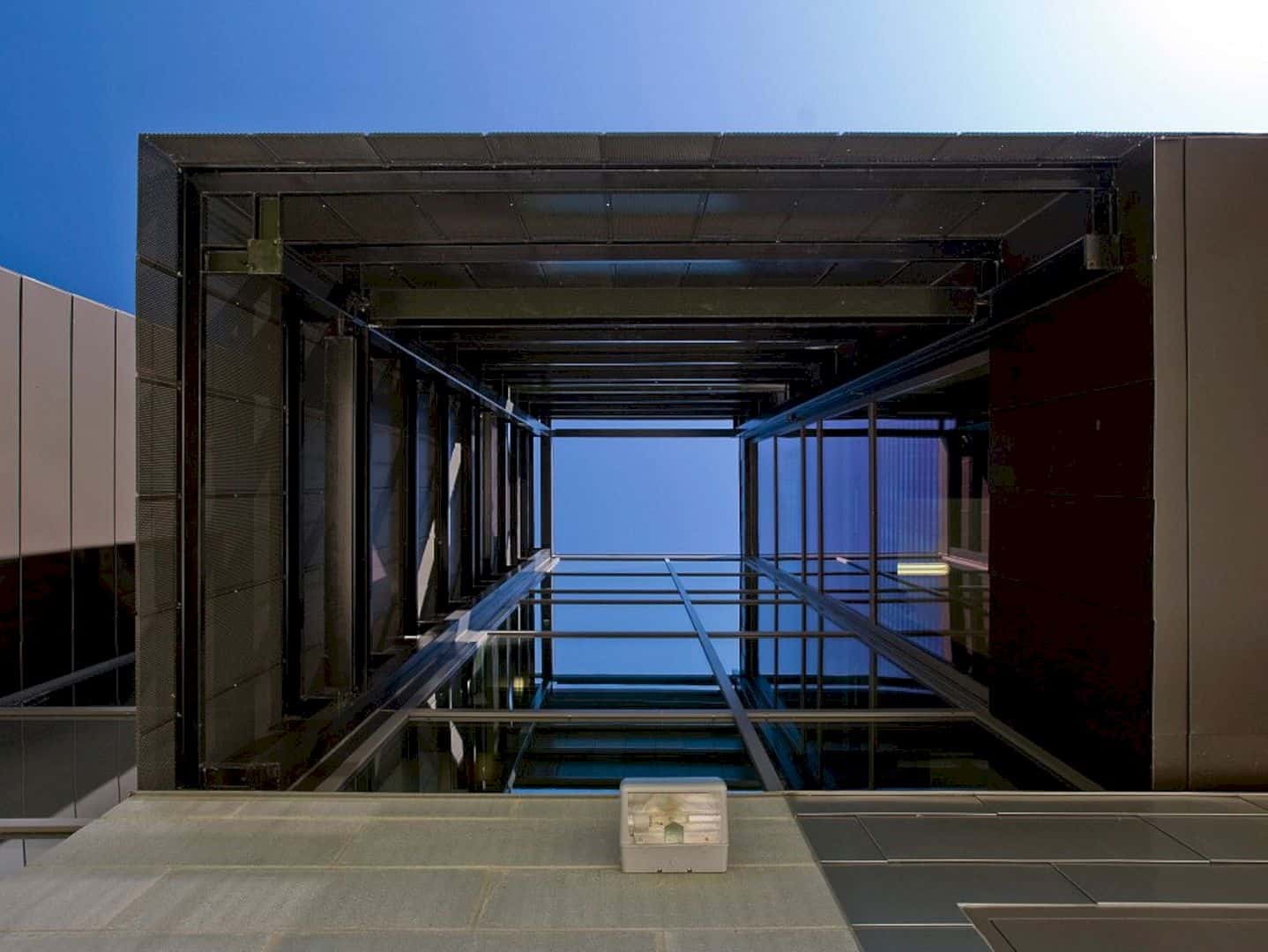
The architect wants to erase the void of Gabriel-Rousseau by designing a glass curtain wall. This wall is located behind the public spaces of the training center. The area becomes one of the best areas to see a flood of natural light.
Land Topography
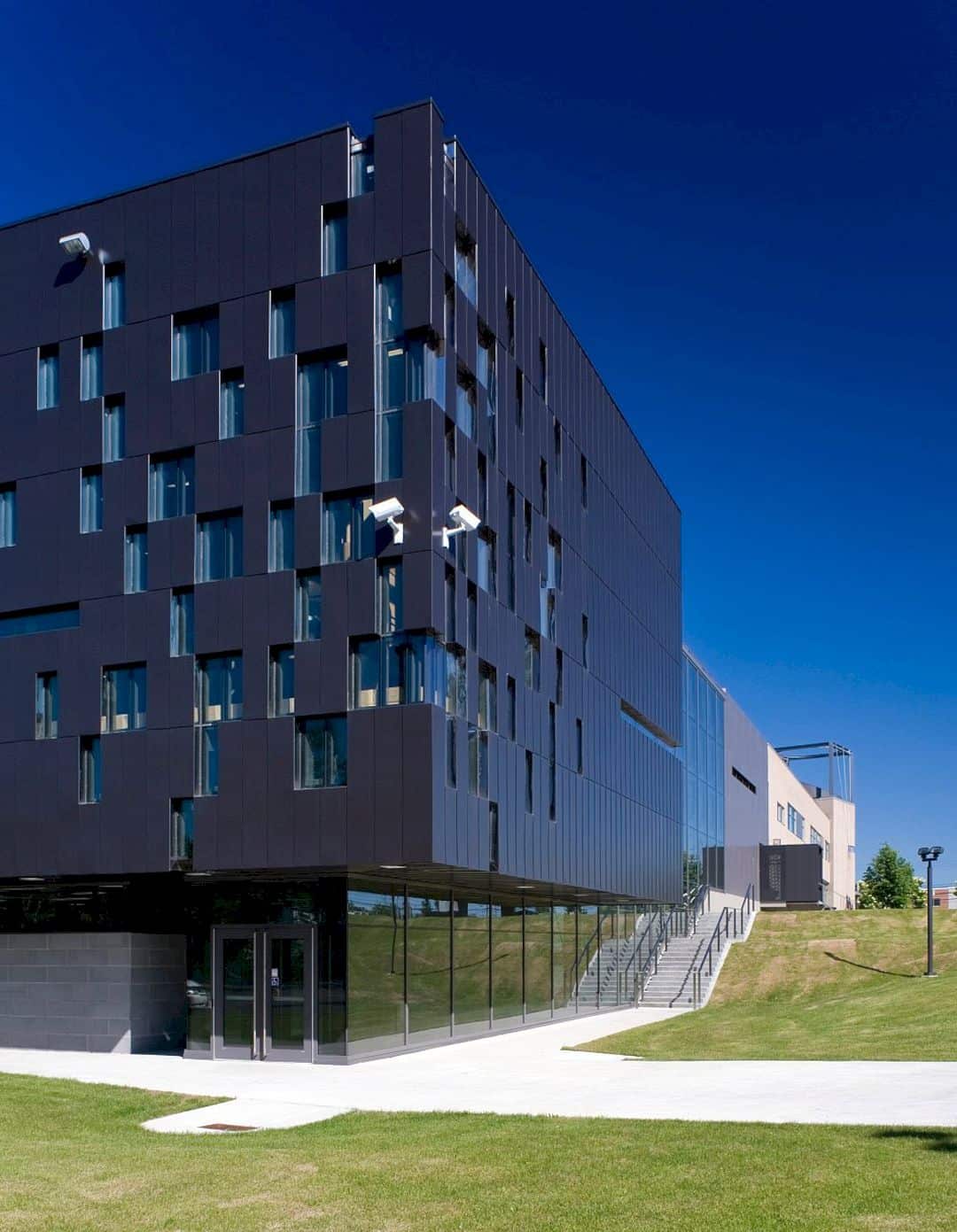
Gabriel-Rousseau has a land topography which has been exploited to complete the simple geometric shapes of the building layout. These shapes have been raised on some levels. The same thing is done too with the building interior structure.
Landscape
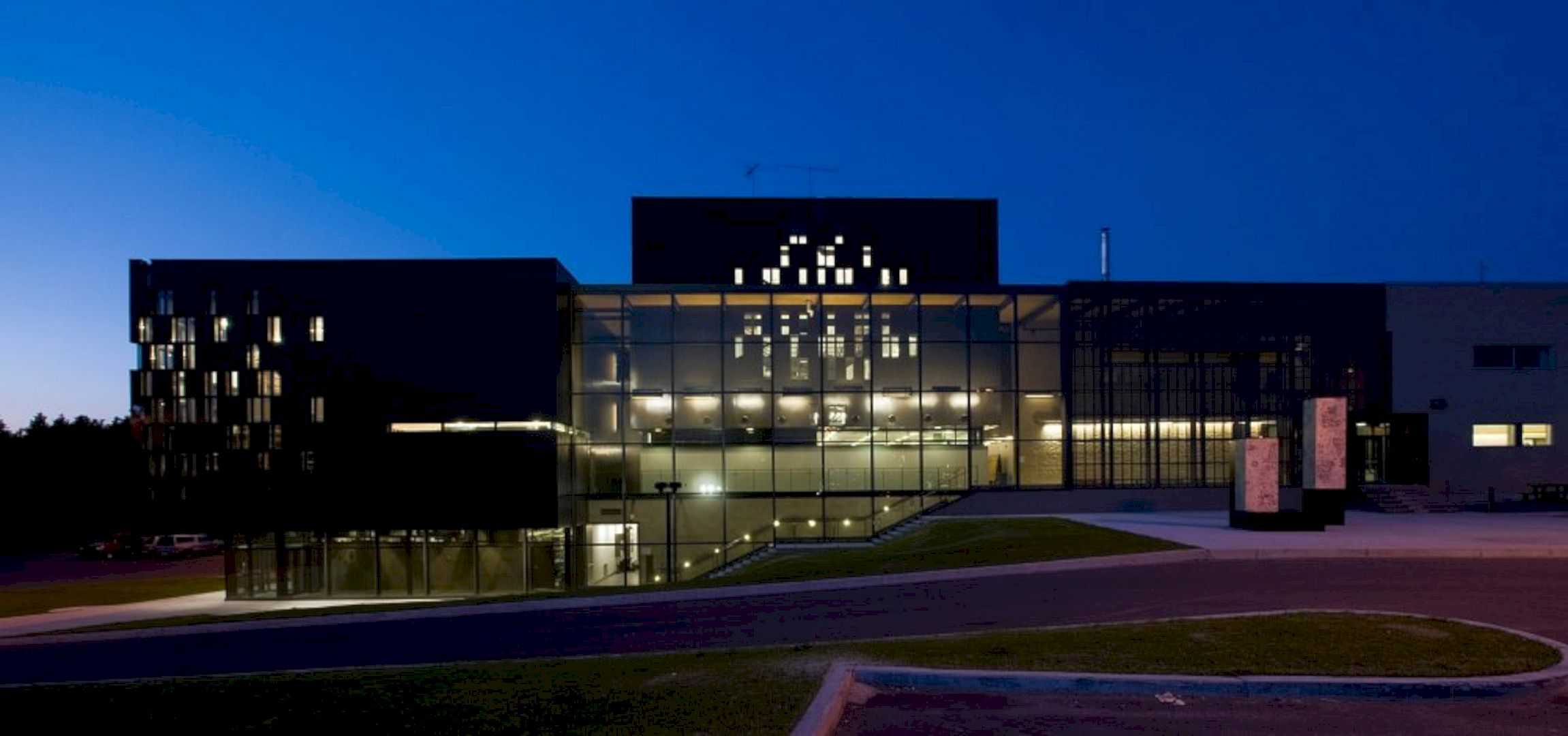
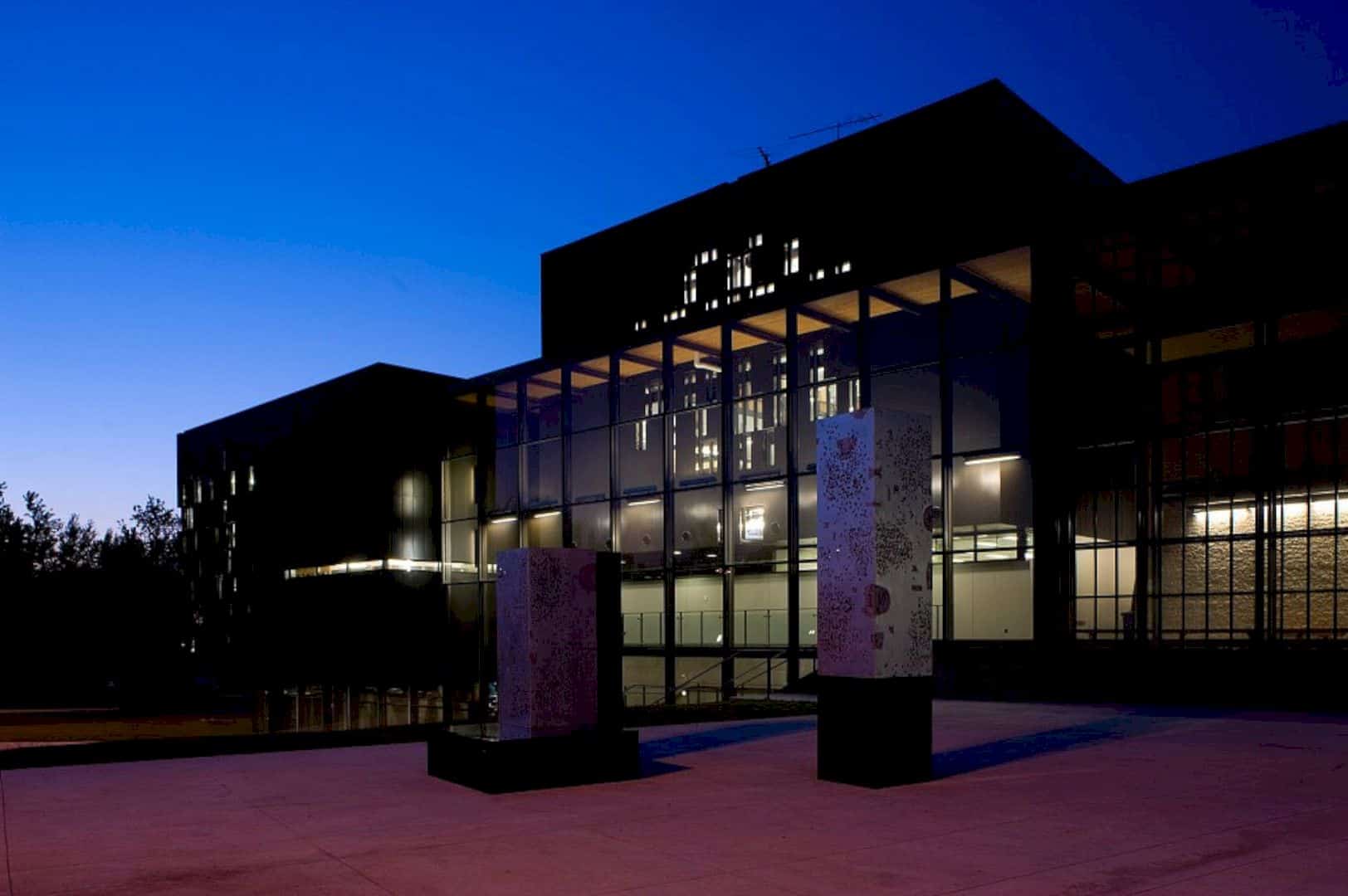
Gabriel-Rousseau actually has a simple landscape, but the final result of this training center building makes it looks awesome from the distances. The three cubes with the glass wall can turn out this training center into an interesting place based on the architecture design.
Via annecarrier
Discover more from Futurist Architecture
Subscribe to get the latest posts sent to your email.

