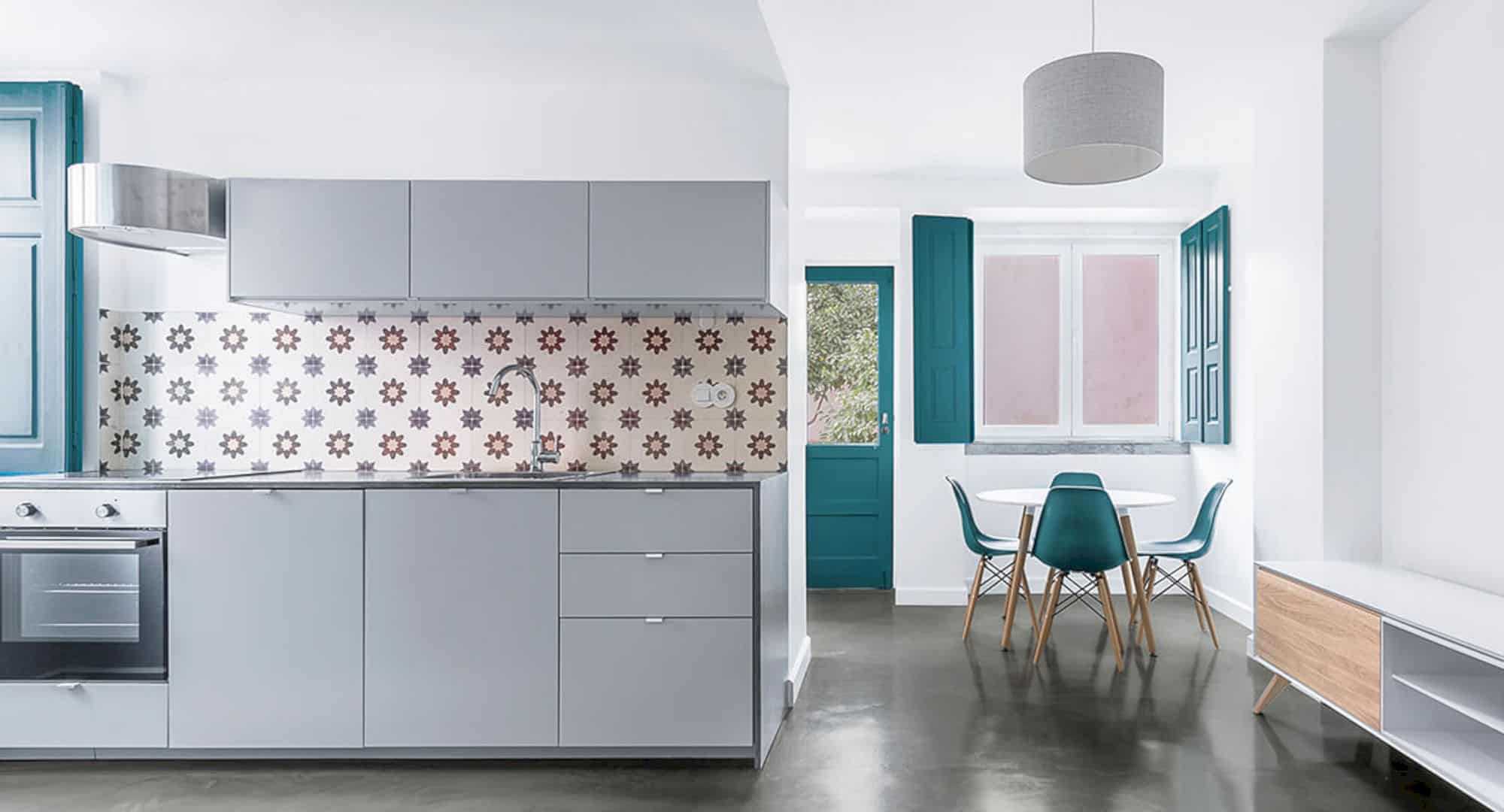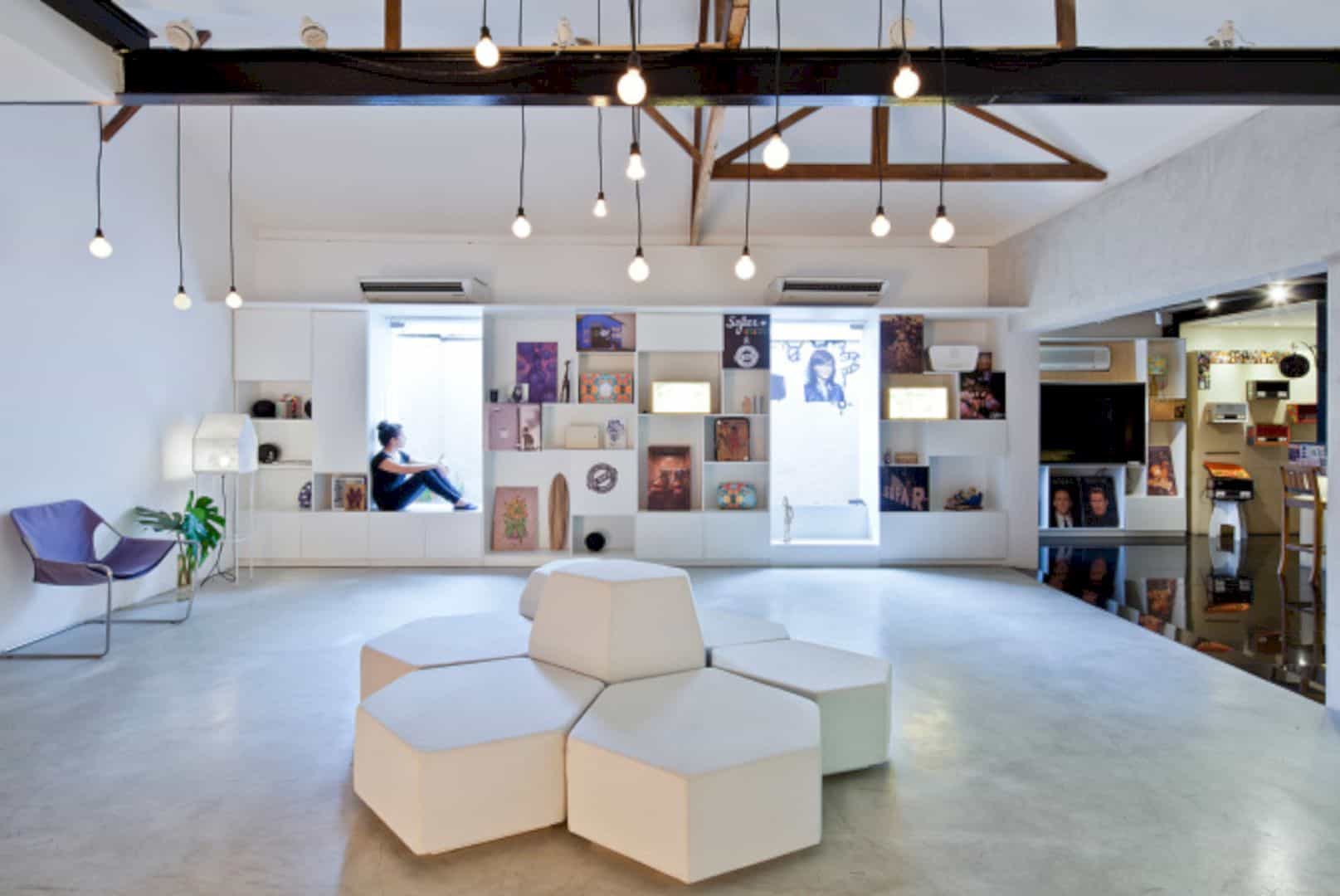South Yarra Apartments is an example of modern architecture project in Melbourne, Australia. Built by AM Architecture with the help from Mellios Amore Architecture for the design, the property was completed in 2014. This 2-level residential building was established on a 200 sqm site.
South Yarra Apartments
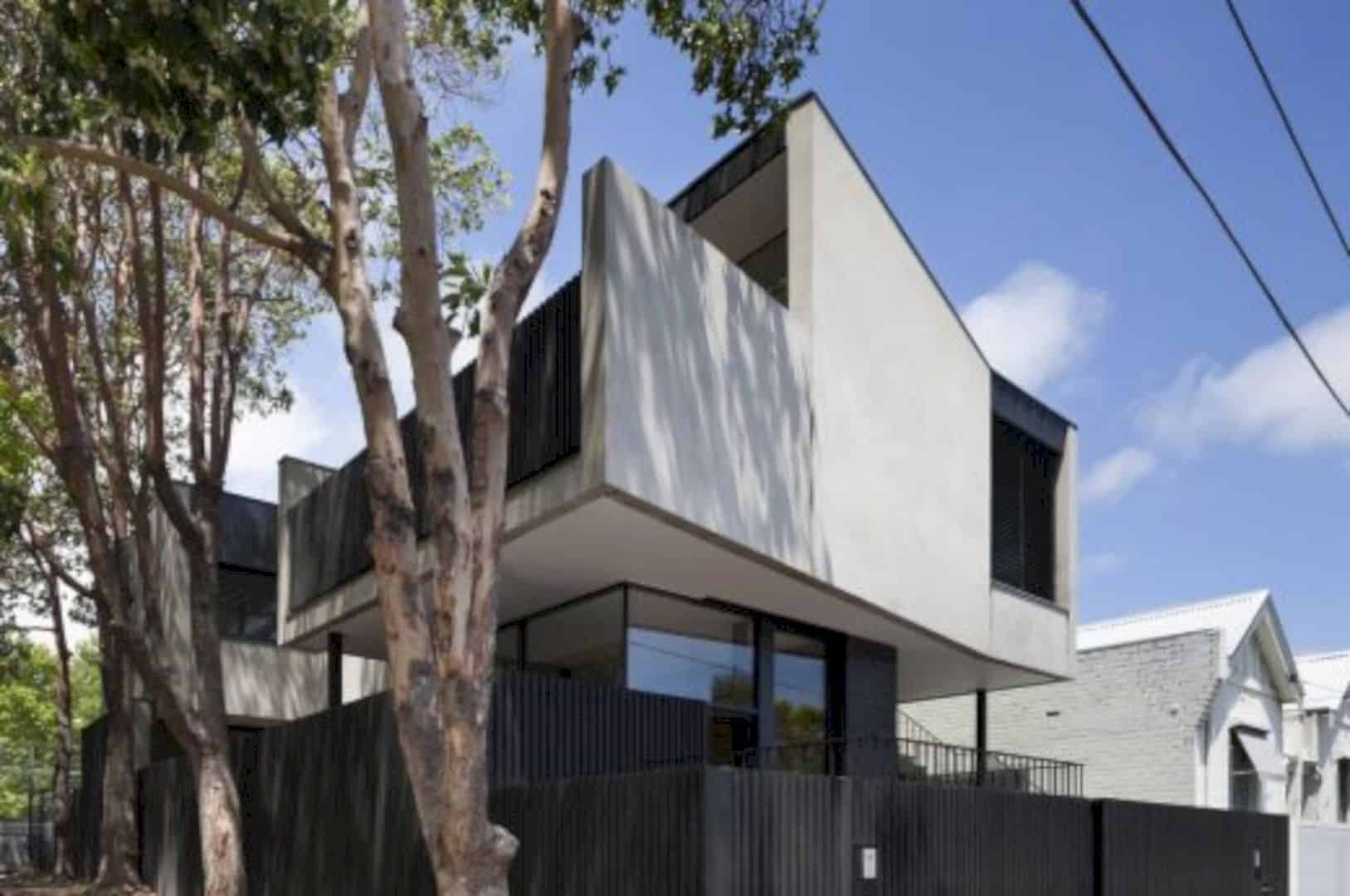
Once the site was thoroughly analyzed, this 200 sqm and uniquely positioned site allowed the firm to sustain two high amenity apartments.
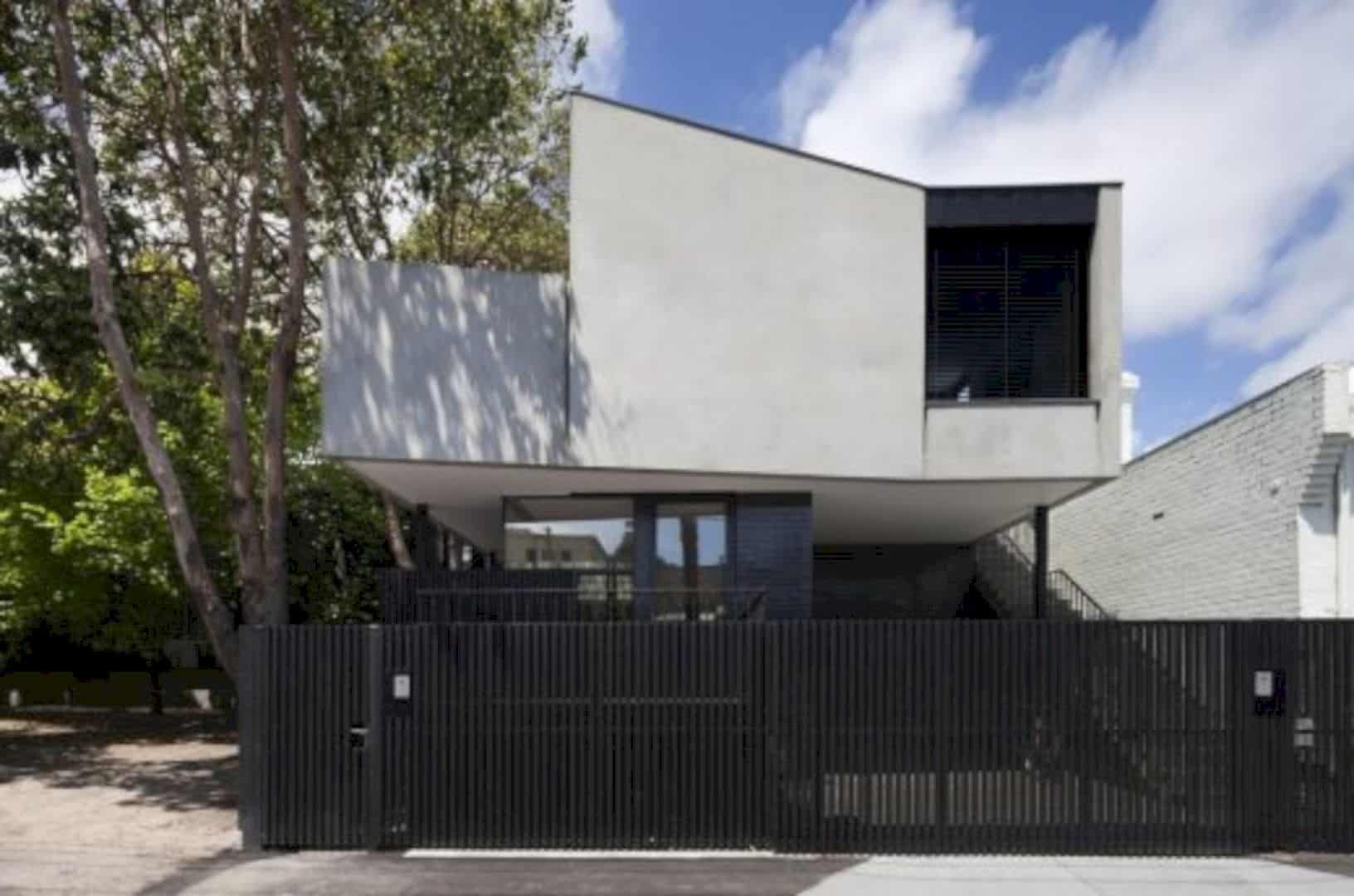
This building was built not merely as an object, but a series of fluid external and internal spaces with an open form folding to create those spaces and allow a free flow of the space inside.
North Facing Indoor-Outdoor Spaces
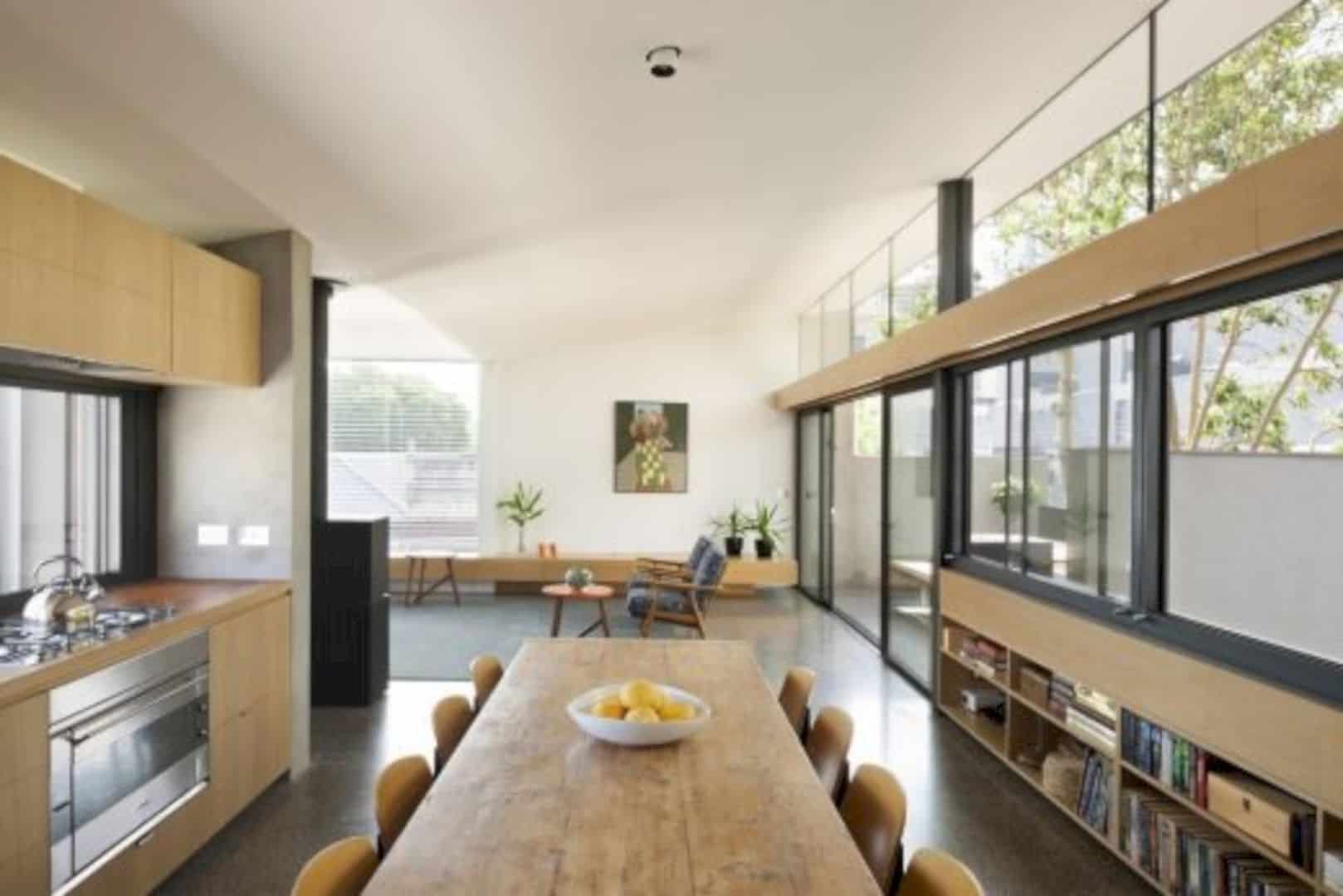
The living space was designed as north facing outdoor-indoor spaces connected to the leafy grounds of the South Yarra Library.
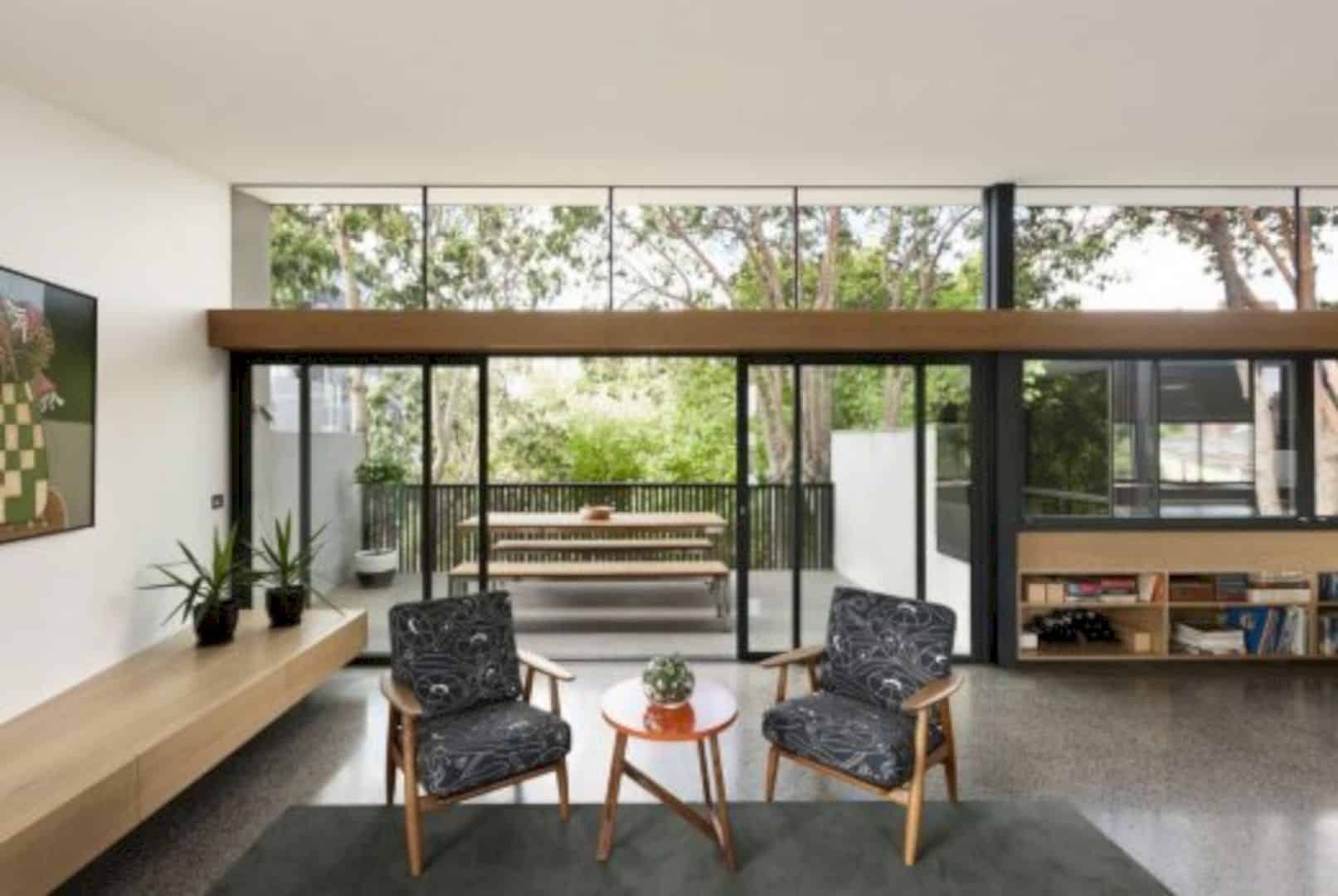
This particular space is filled with dappled light and filters coming from the vibrant green of the library’s golden elms.
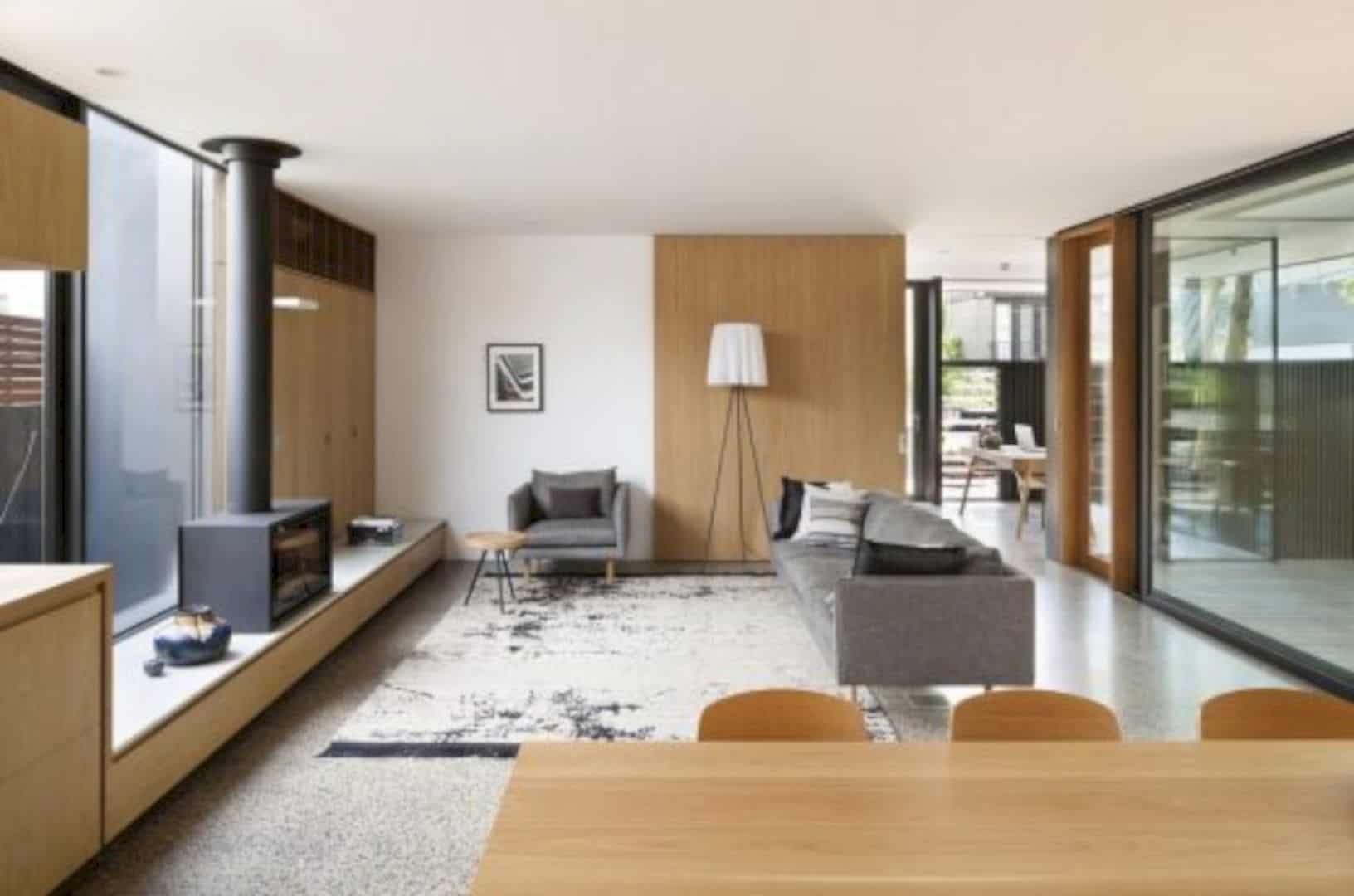
Taking advantage of this natural beauty, the form of the building folds upwards, allowing the ground apartments ceiling line to be an open plane that maximizes the views.
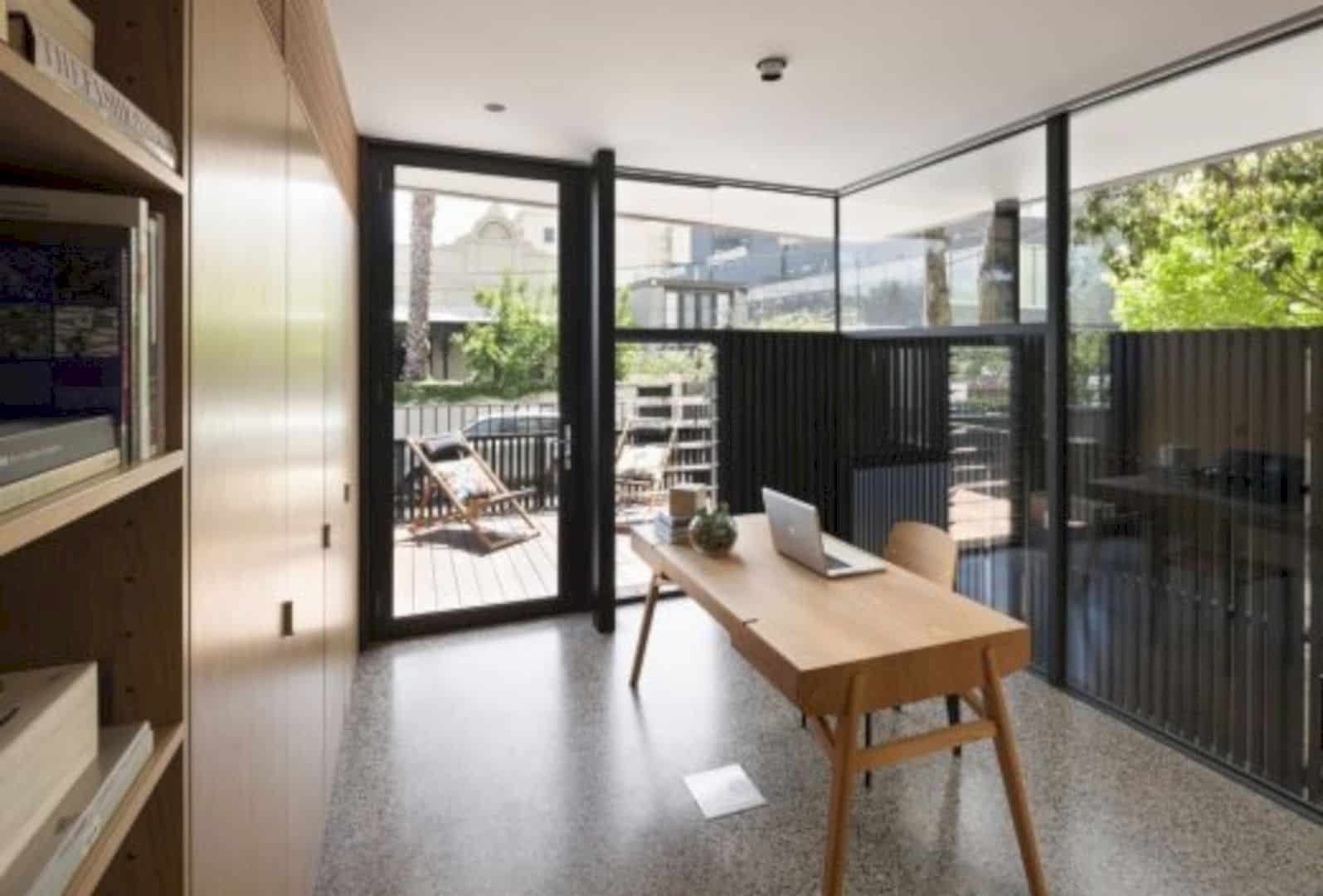
The first-floor balcony reaches out to the trees, folding upwards to provide privacy as well as forming a covered entry point for the apartment on the ground floor.
Via E-Architect
Discover more from Futurist Architecture
Subscribe to get the latest posts sent to your email.

