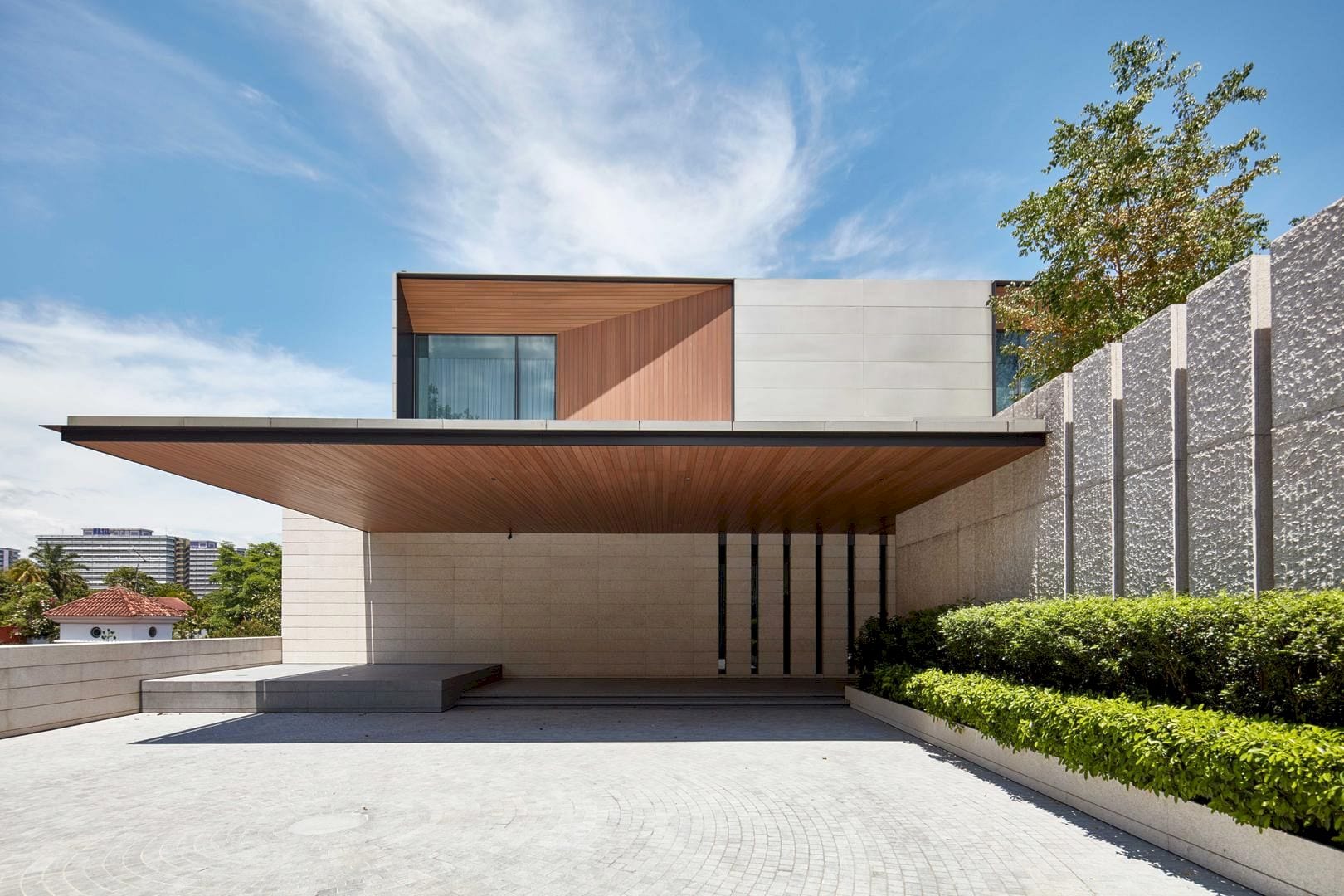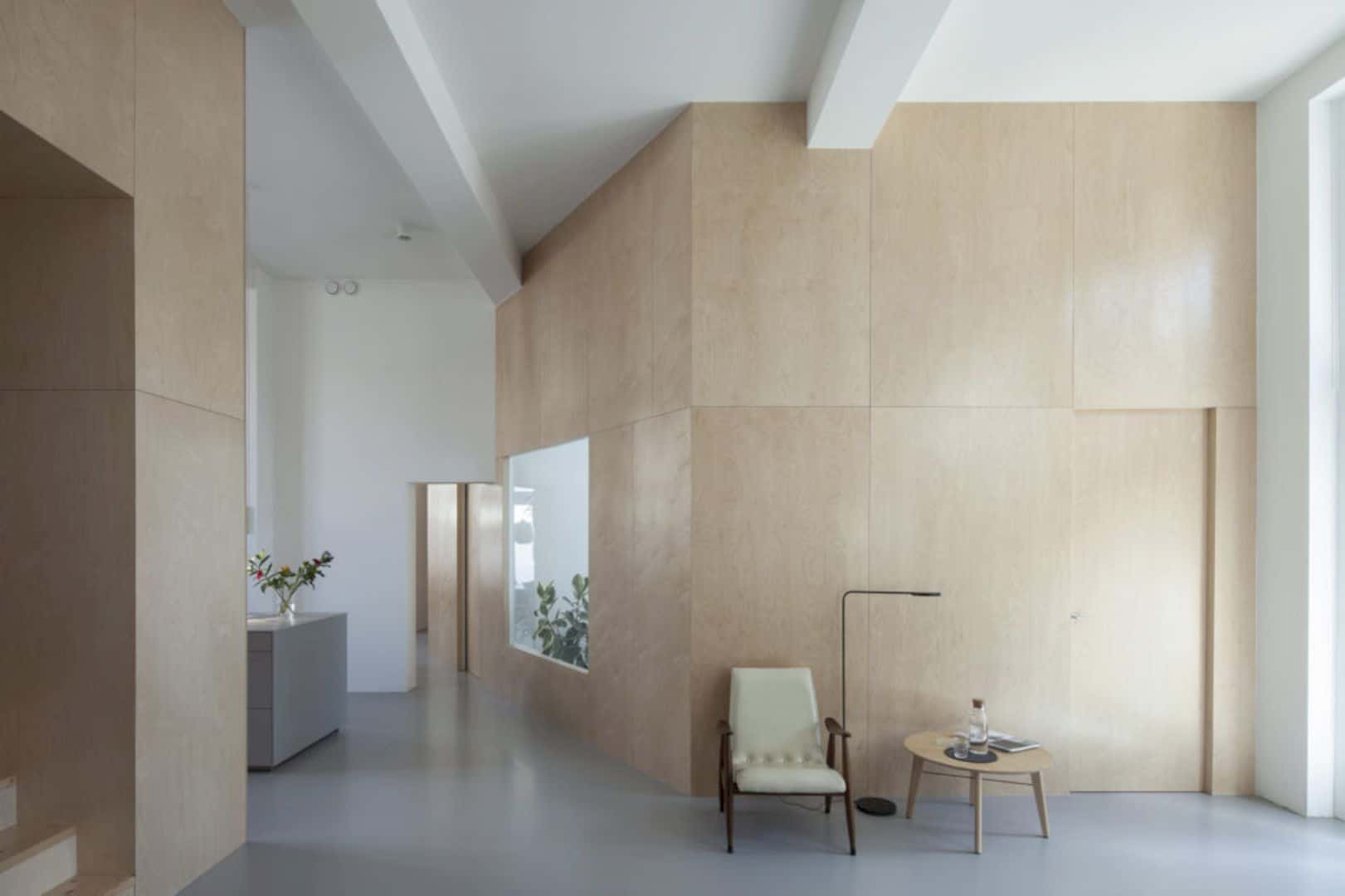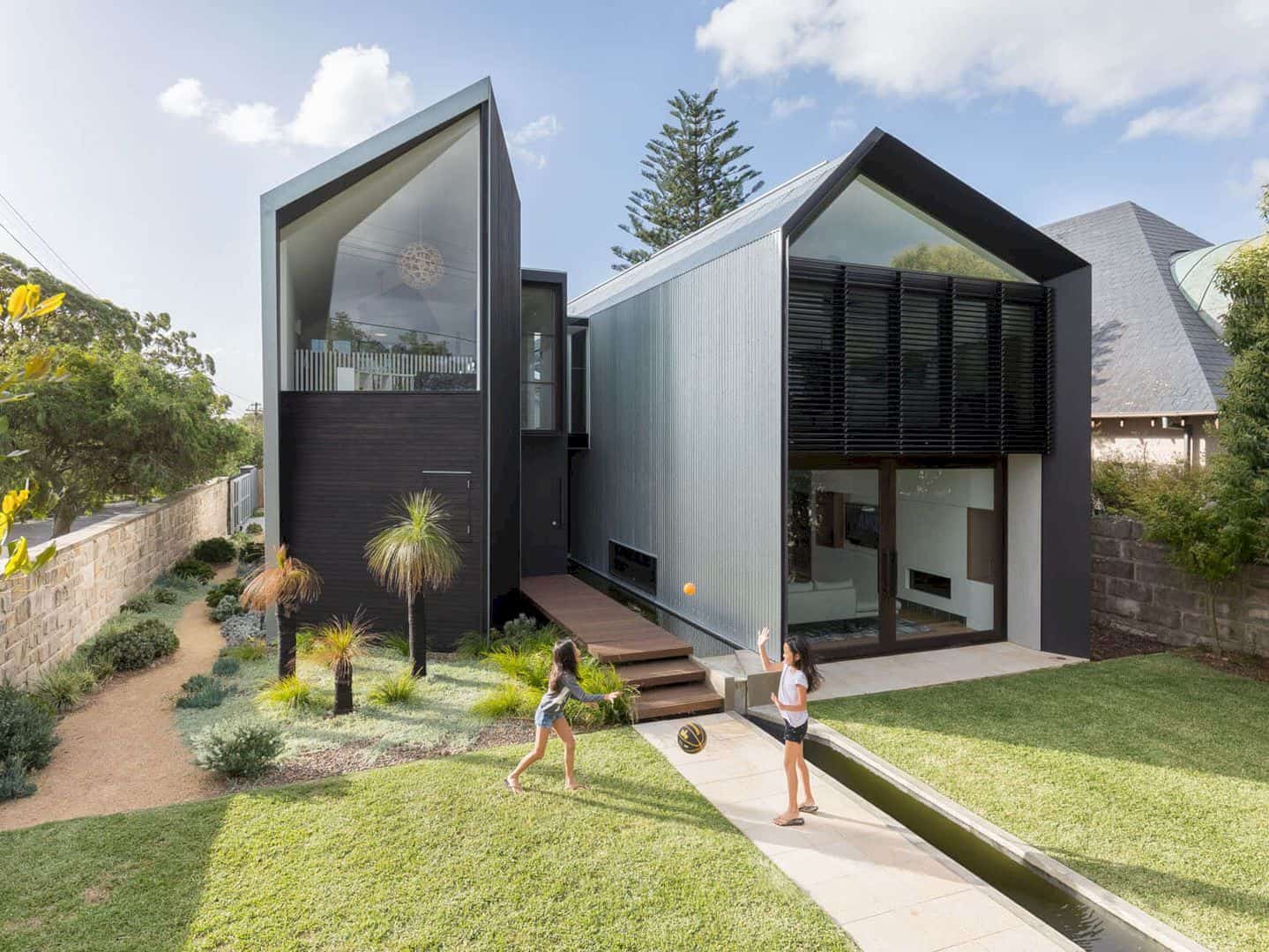Lund Hagem Architects worked under Grilstad Marina AS to design a residential building called the Grilstad Marina. Located on the Norwegian coastline, only 15 minutes’ drive from Trondheim, the site was previously known as a production site. Focusing on the project, the architecture firm wanted to develop a housing project by emphasizing its unique local qualities; water, exposure, and views.
The Grilstad Marina
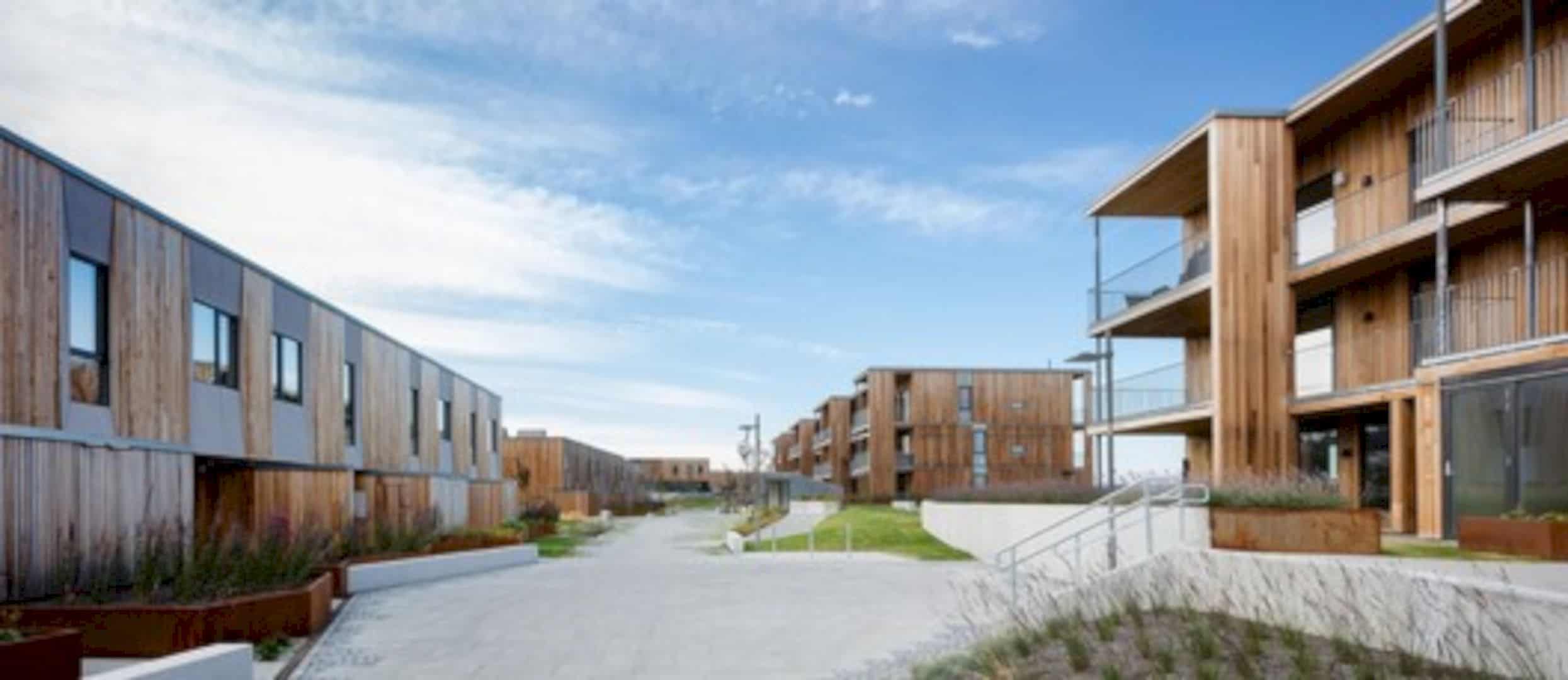
The project intended to explore the unique local qualities in the site. That being said, the firm organized different housing types in a setting that would not only offer everyone access to the sea but also establish sheltered common spaces for both individuals and community.
The Long-Shaped Form
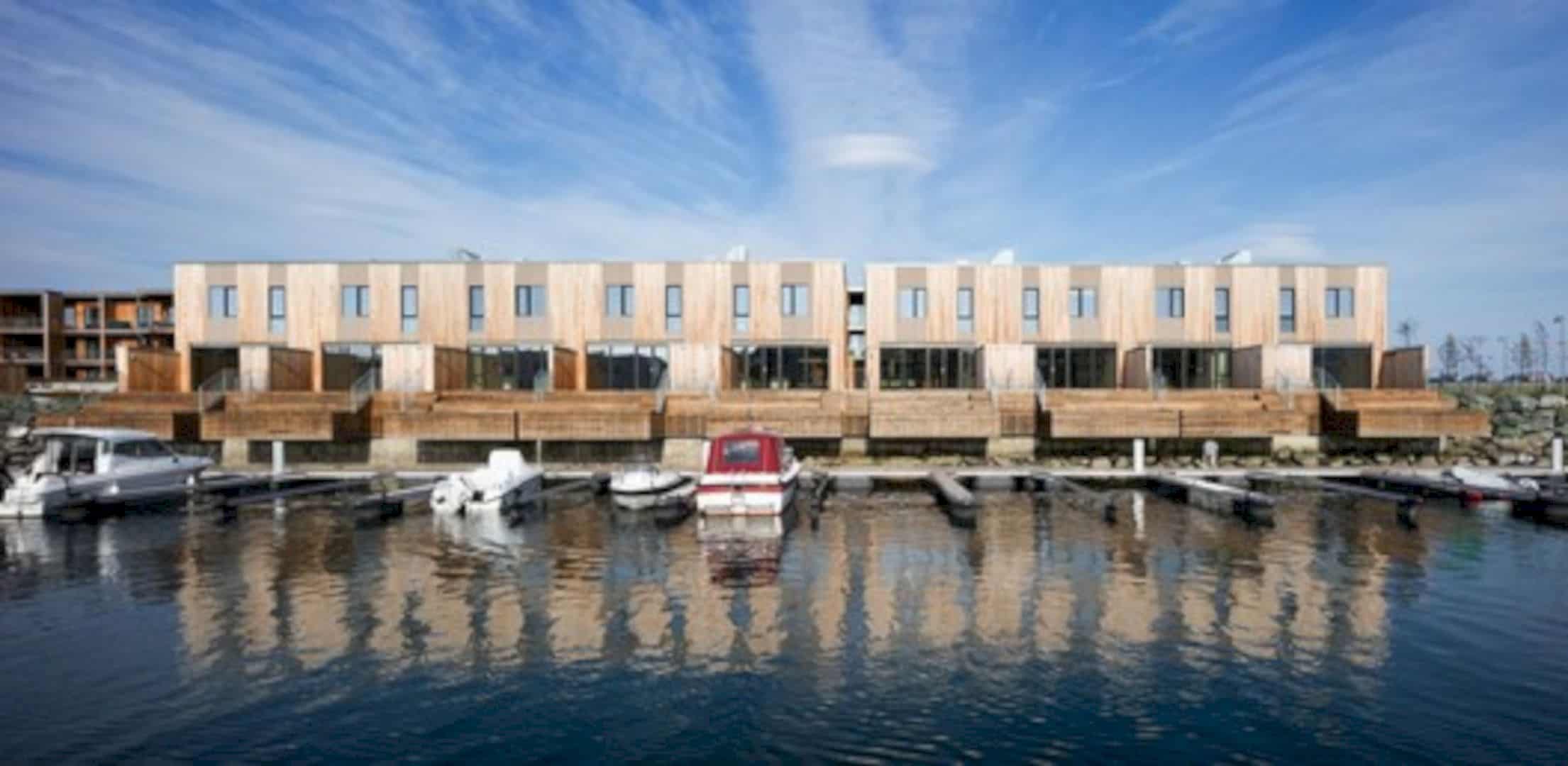
The housing type was adjusted to the long-shaped form of the site, including water on three sides, as well as the climate conditions and the site orientation.
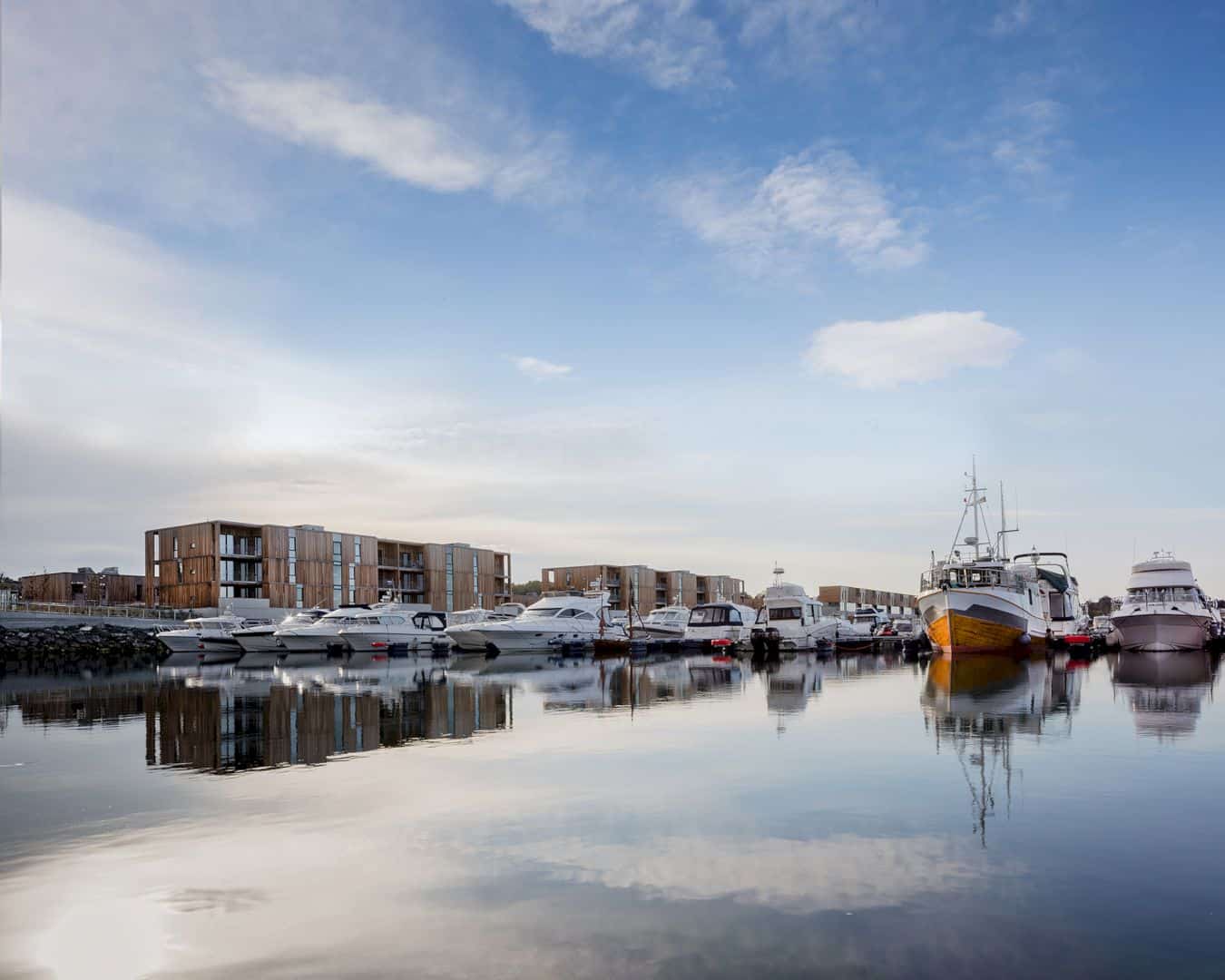
On the north side and the open sea, there are two 3-story buildings with flats. These buildings were raised above the general outdoor area to protect the site from the harsh wind from the sea.
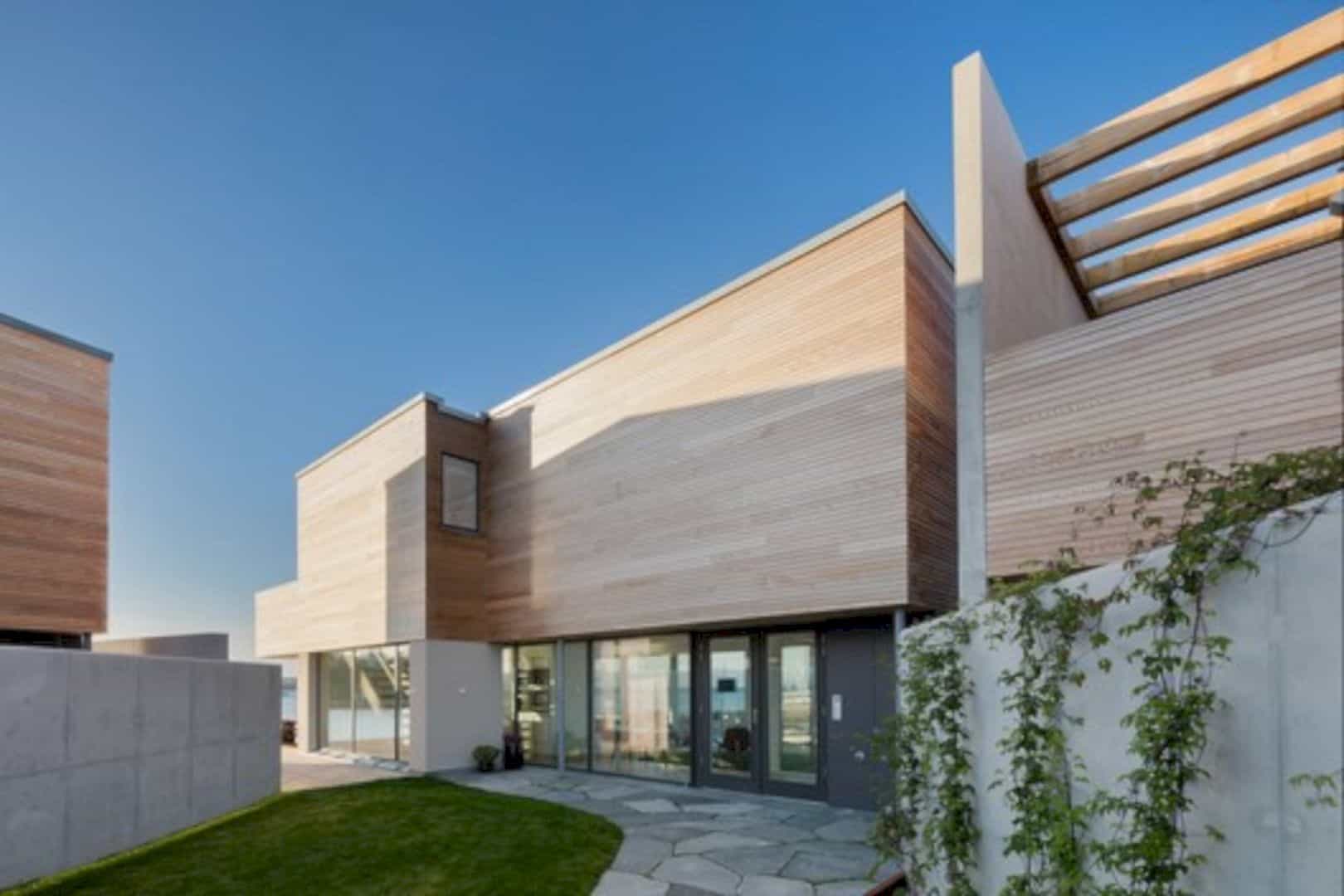
On the south, semi-detached 2-story houses are located along a small canal reaching out to the island and breaking down the scale.
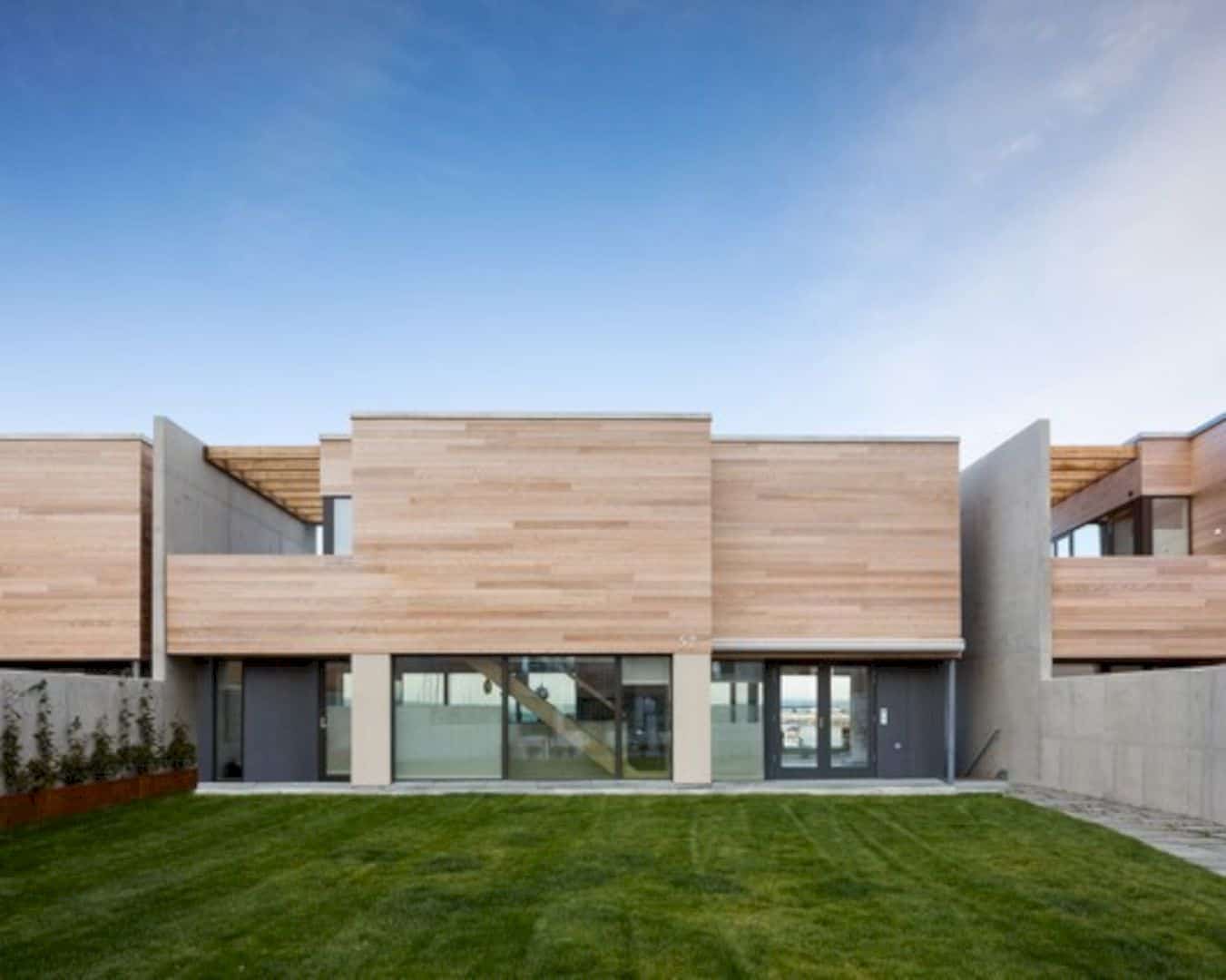
The design approach was aimed to maximize natural light reception into the access lane and common outdoor areas between the volumes.
The Plan Solution
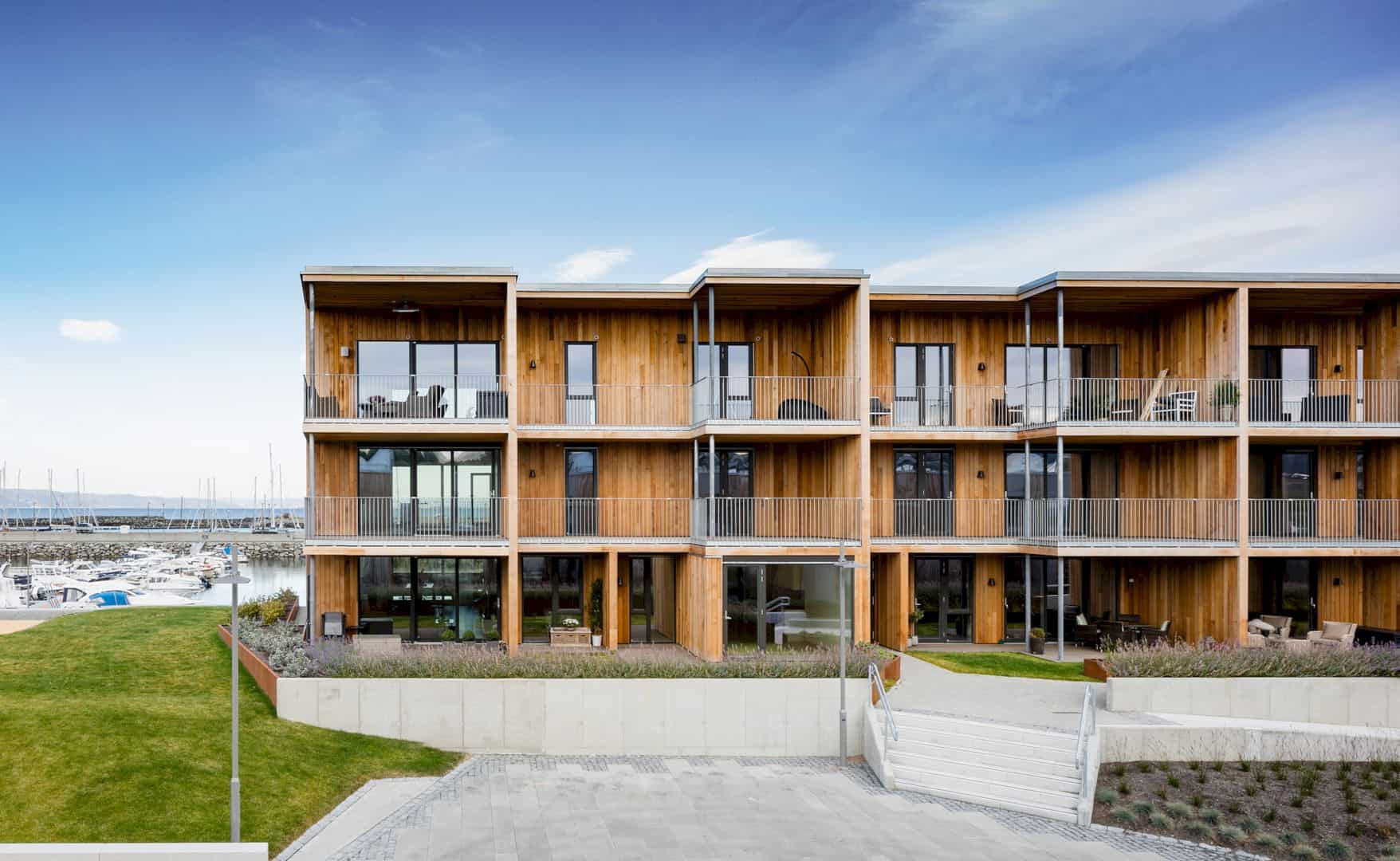
At the end of the lane, there is artificial island met with the water at three sides. The artificial island houses 12 single family houses along situated along the site perimeter and the view. The sheltered gardens on the site are lifted one floor up, making the houses two floors from the interior view as opposed to the three floors from the water’s edge.
The houses also have access to the boat-parking area and private dock. Since the location is quite prone to heavy wind and storms that could hit from all directions throughout the year, all flats and houses are arranged towards at least 2 sides with terraces, balconies, and gardens on both sides.
The Inside Arrangement
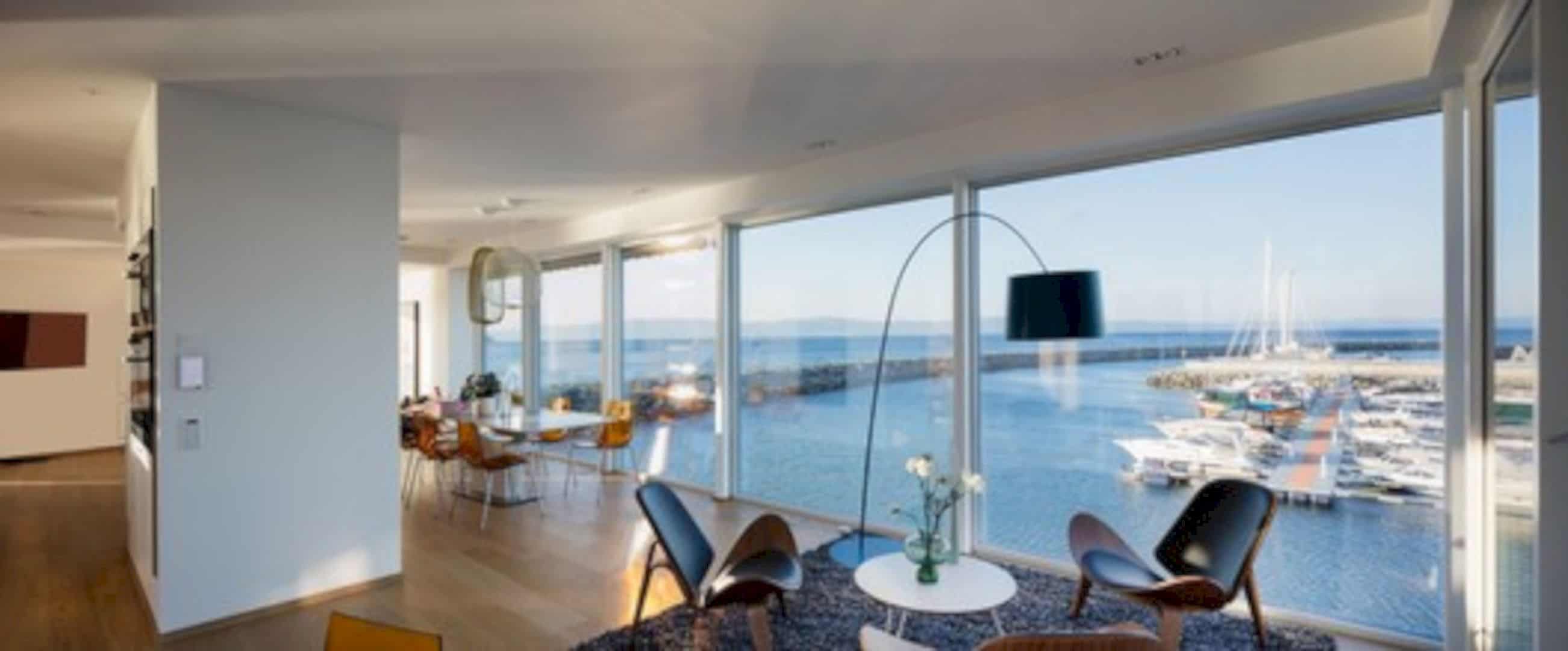
The plan solution for the interior and rooms were also arranged to emphasize the local qualities. Meanwhile, all the housing types come with living, dining, and kitchen area with access to the gardens and water’s edge. Some bedrooms were situated towards the garden, while the others toward the long views and water.
As for the single-family houses, they have a bedroom upstairs with a closed façade towards the gardens, offering privacy to the house by limiting the views into the neighboring gardens.
A String-Like Outdoor Space
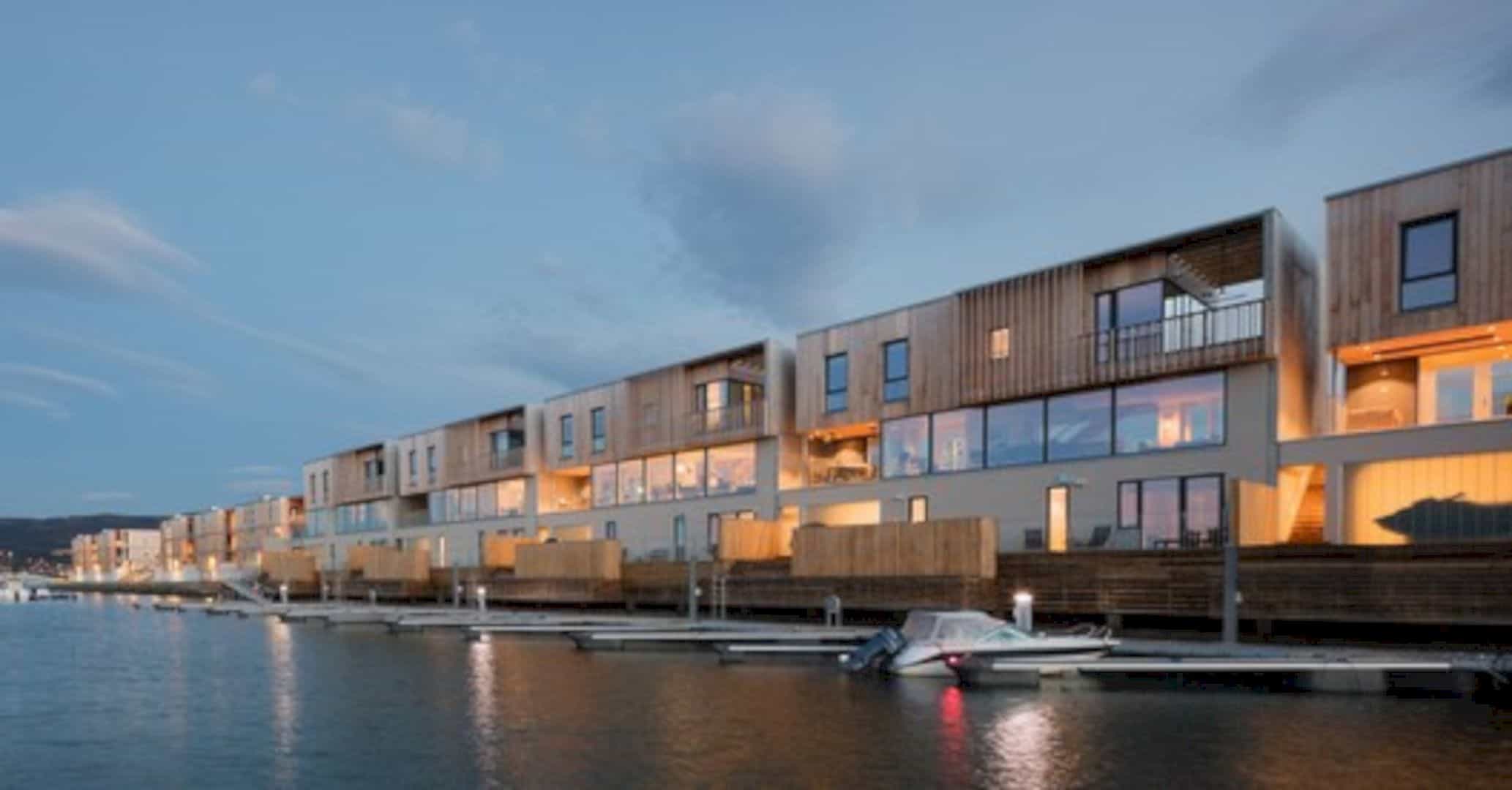
The landscape and outdoor space were developed to appear like a ‘string’ tying them all together. The edges are broken to ensure a natural flow through the site. There is also a variety of local vegetation that has been thoroughly chosen to stand the extreme climate.
The common space of the housing is connected along the way by parks and play areas. These areas connect the canal on the south and the boat harbor on the north, establishing a connection from the site/island to the mainland through a bridge and the general network of paths in the area.
Via Archdaily
Discover more from Futurist Architecture
Subscribe to get the latest posts sent to your email.
