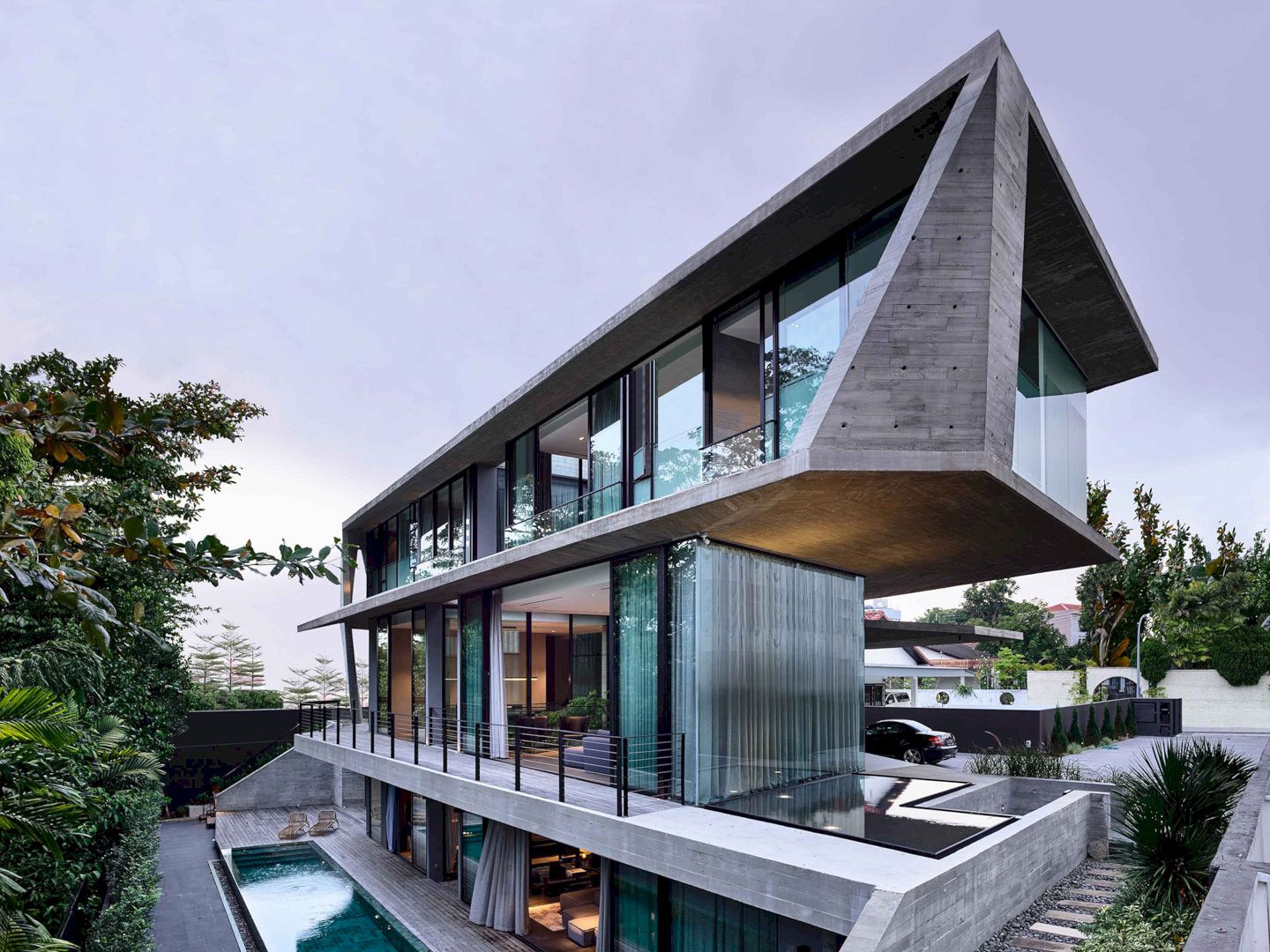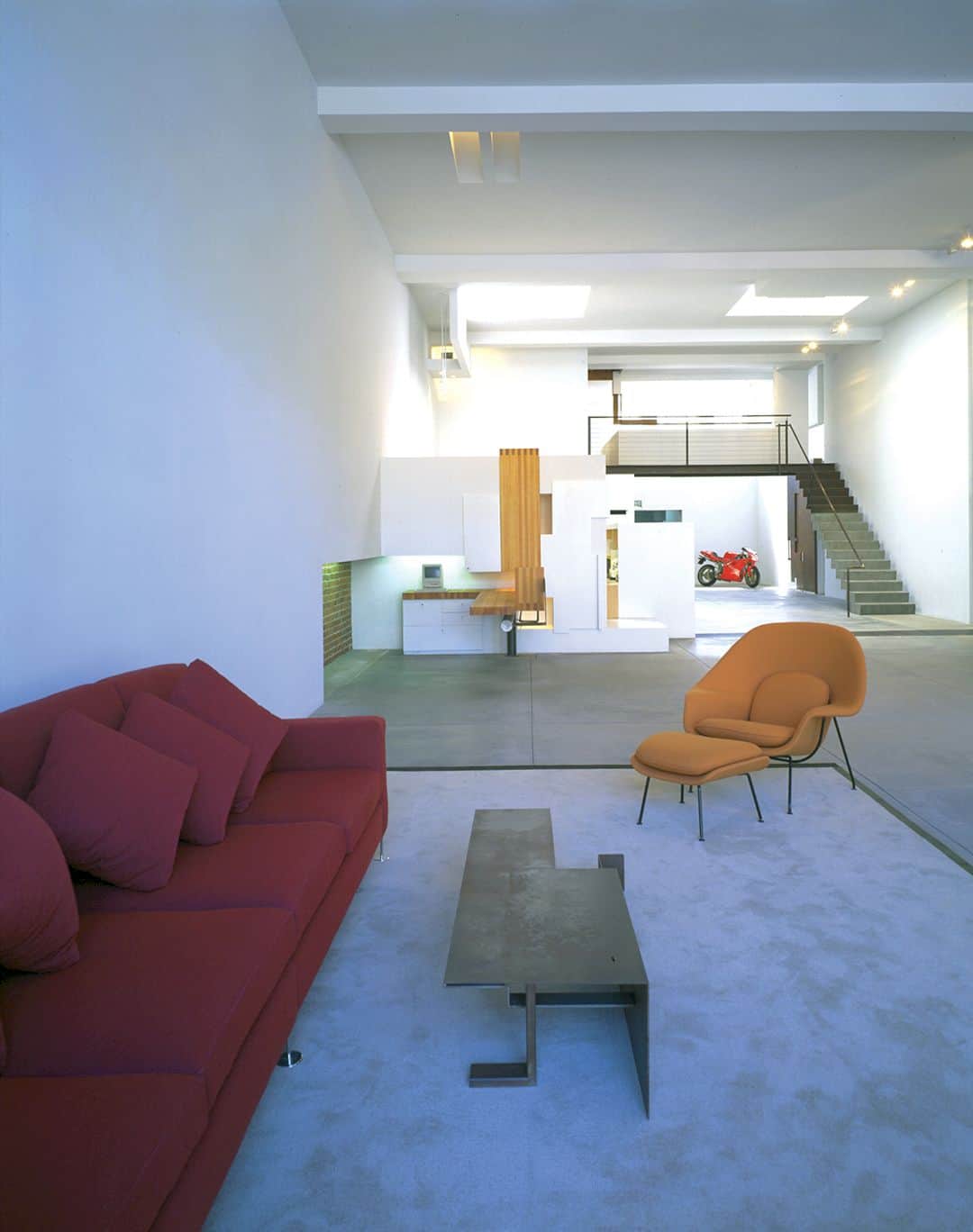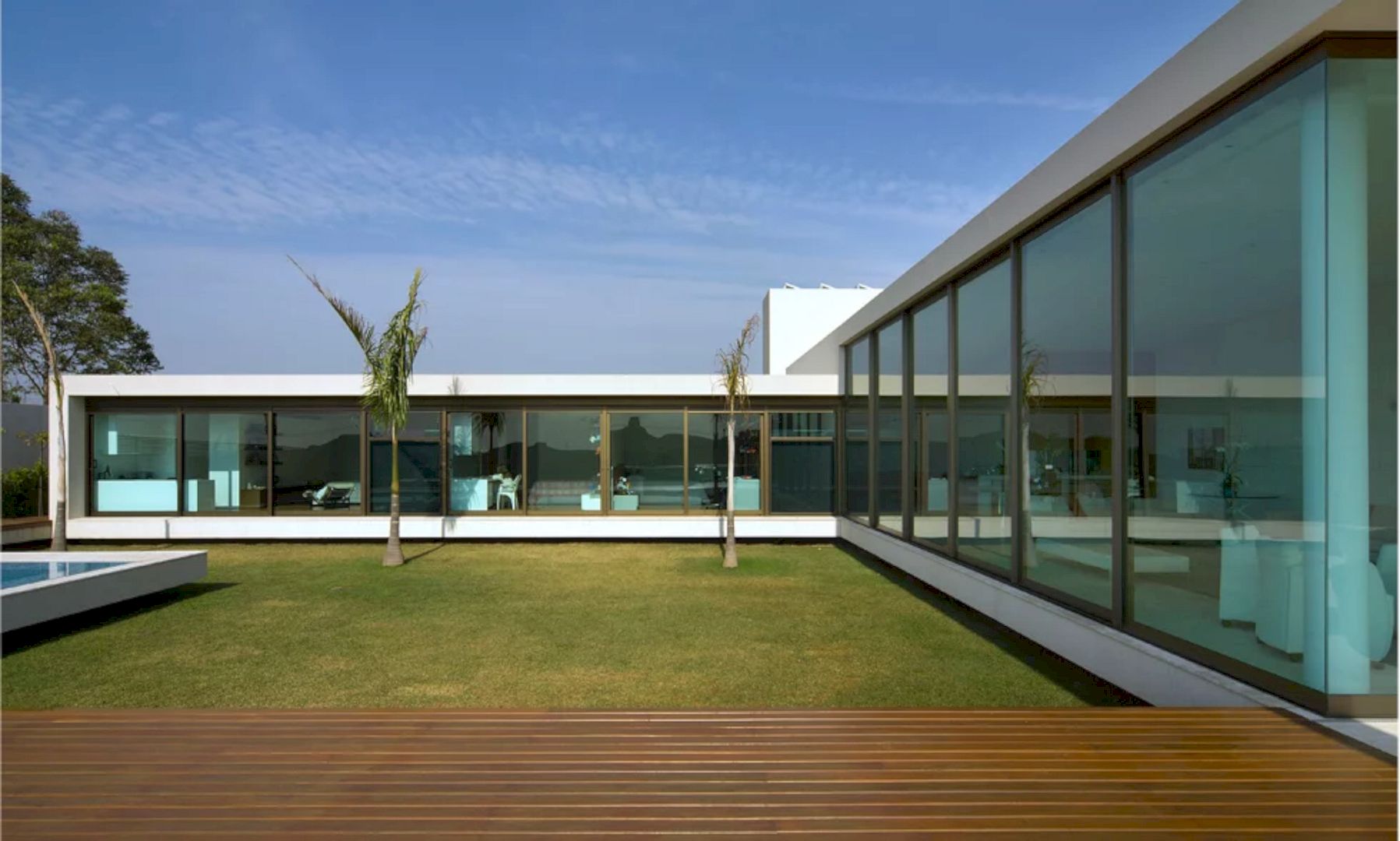Previously an intern architect in Canada, John Duerksen designed a cost-effective dwelling for his growing family of five. With the help of his friends, he constructed such house on a tight, tree-covered, infill lot situated in Steinbach, Manibota, Canada. This house, which is called the Elm Avenue Residence, is the starting point of his future firm after finishing the internship program.
The Residence
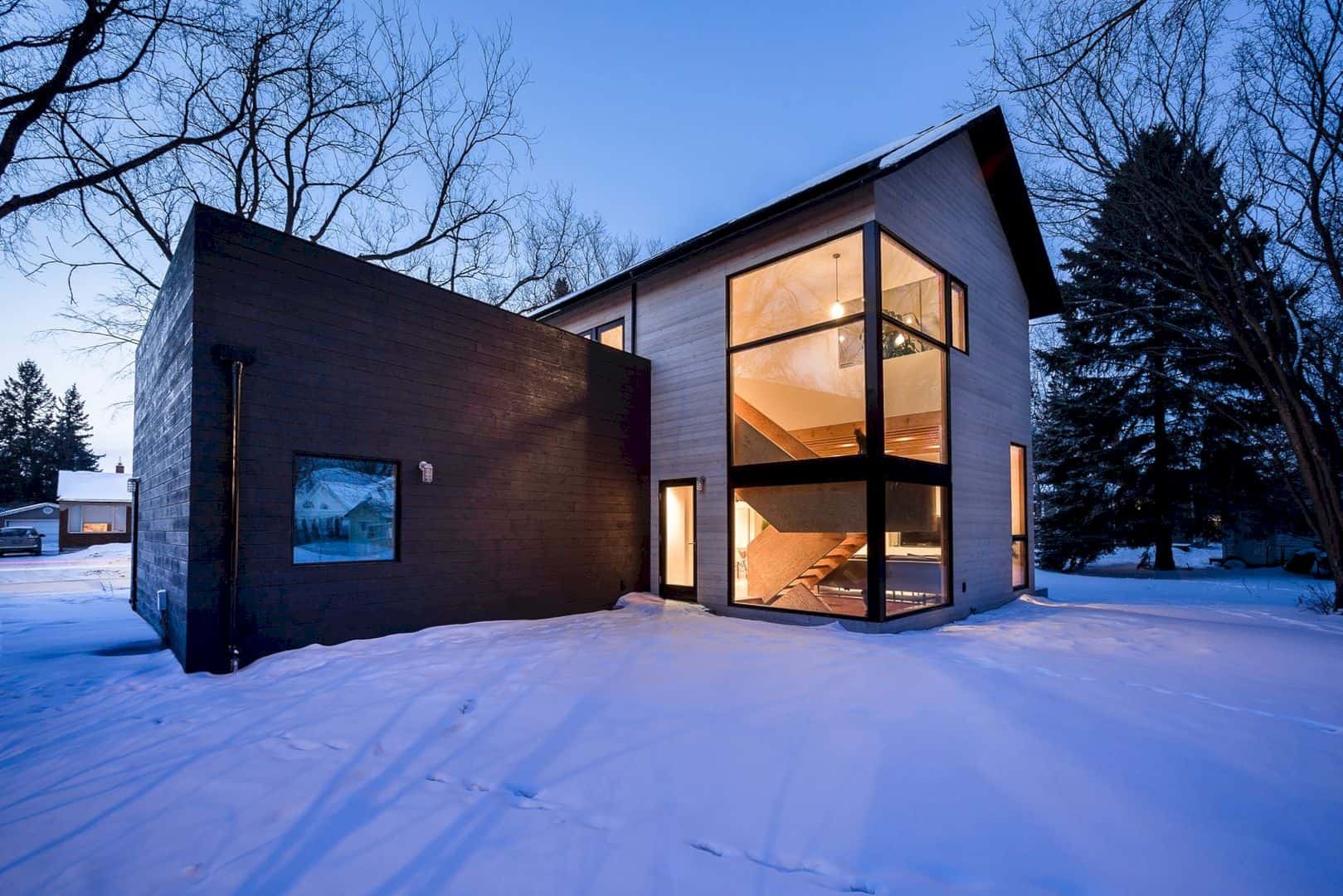
This on-budget home is an example of a residence with a strong sensitivity to the site. Looking at the adjacent established homes, Duerksen was inspired to design his house by incorporating Victorian-style roofs.
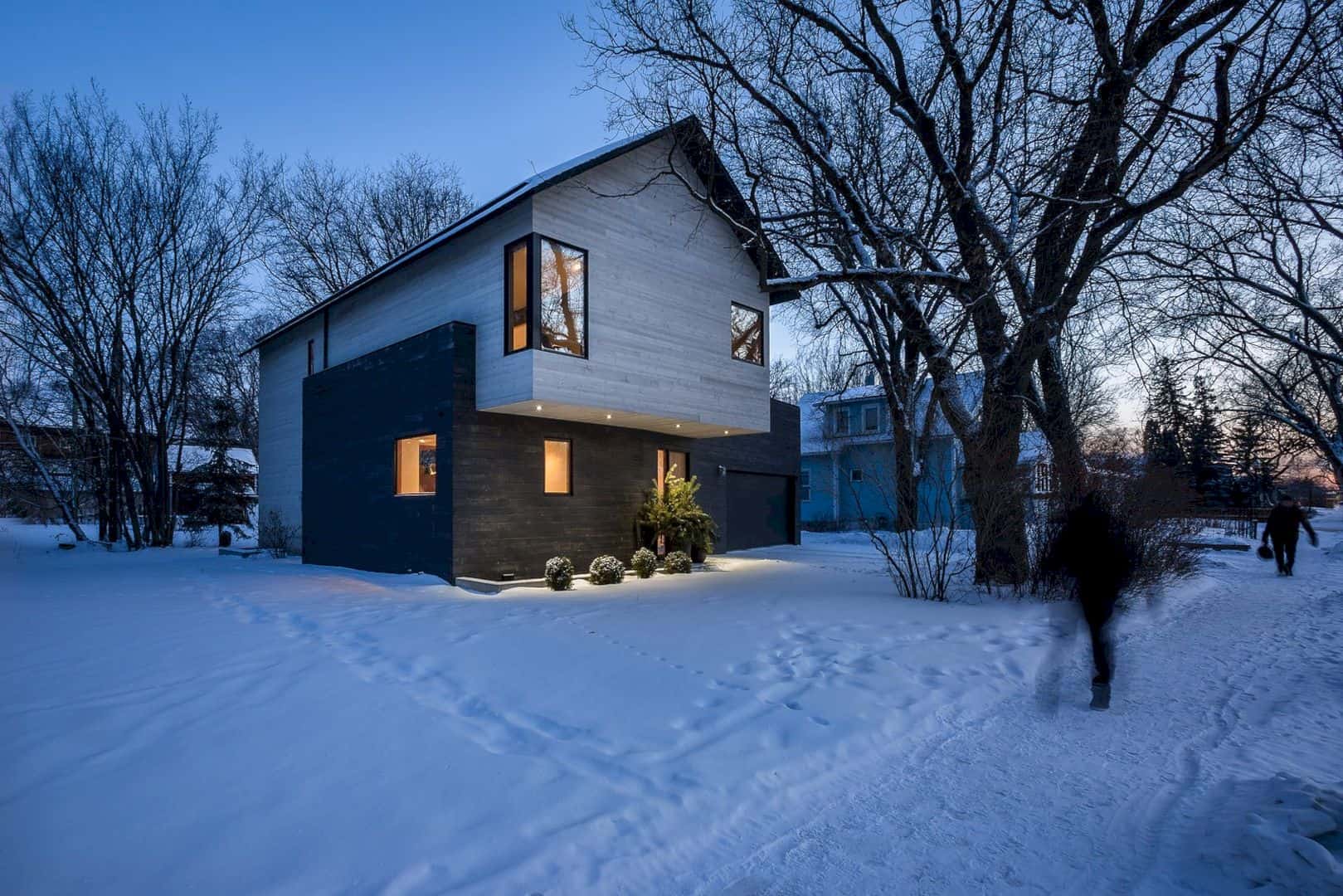
He also made sure that the house will retain as much natural light as possible regardless of the trees that surround the site.
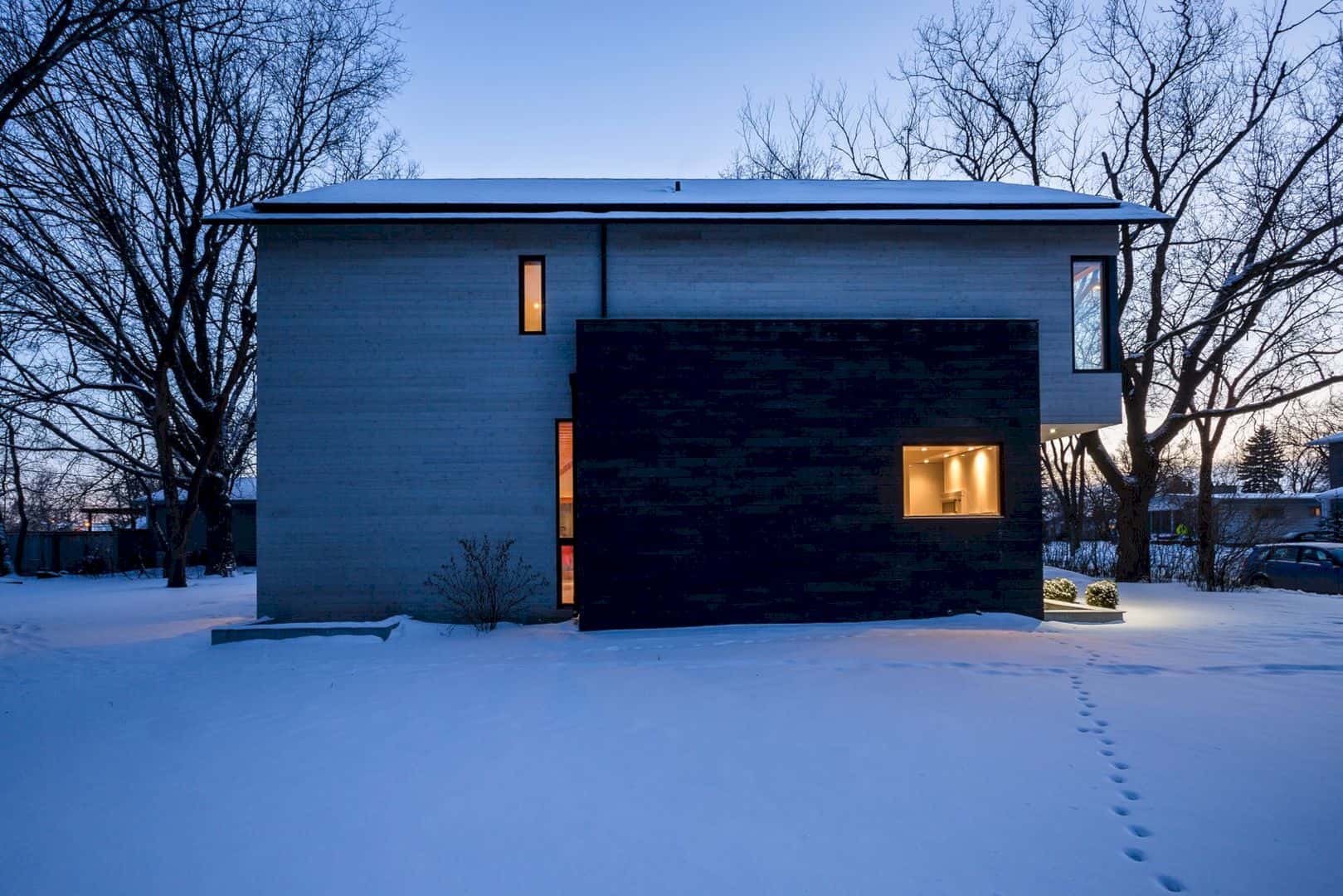
Considering the budget, he went with a dark wood siding for the exterior while fir plywood material was chosen for the interior staircase by which he made it himself.
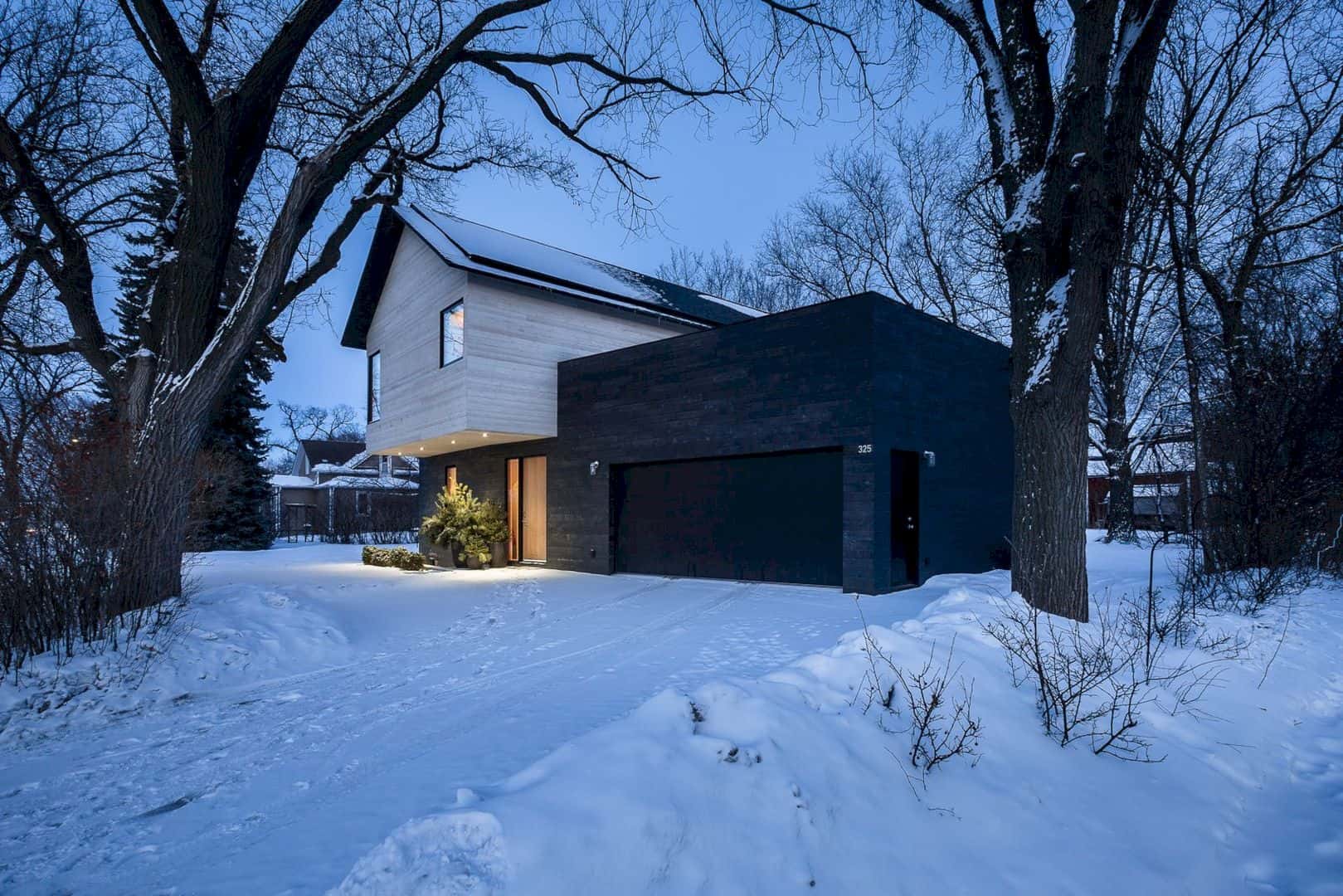
A rooftop patio placed above the garage was built given the lot’s tight parameters and predominantly shared landscape. In the rooftop patio, there is a vegetable garden and a lounge space.
Maximize Natural Lights
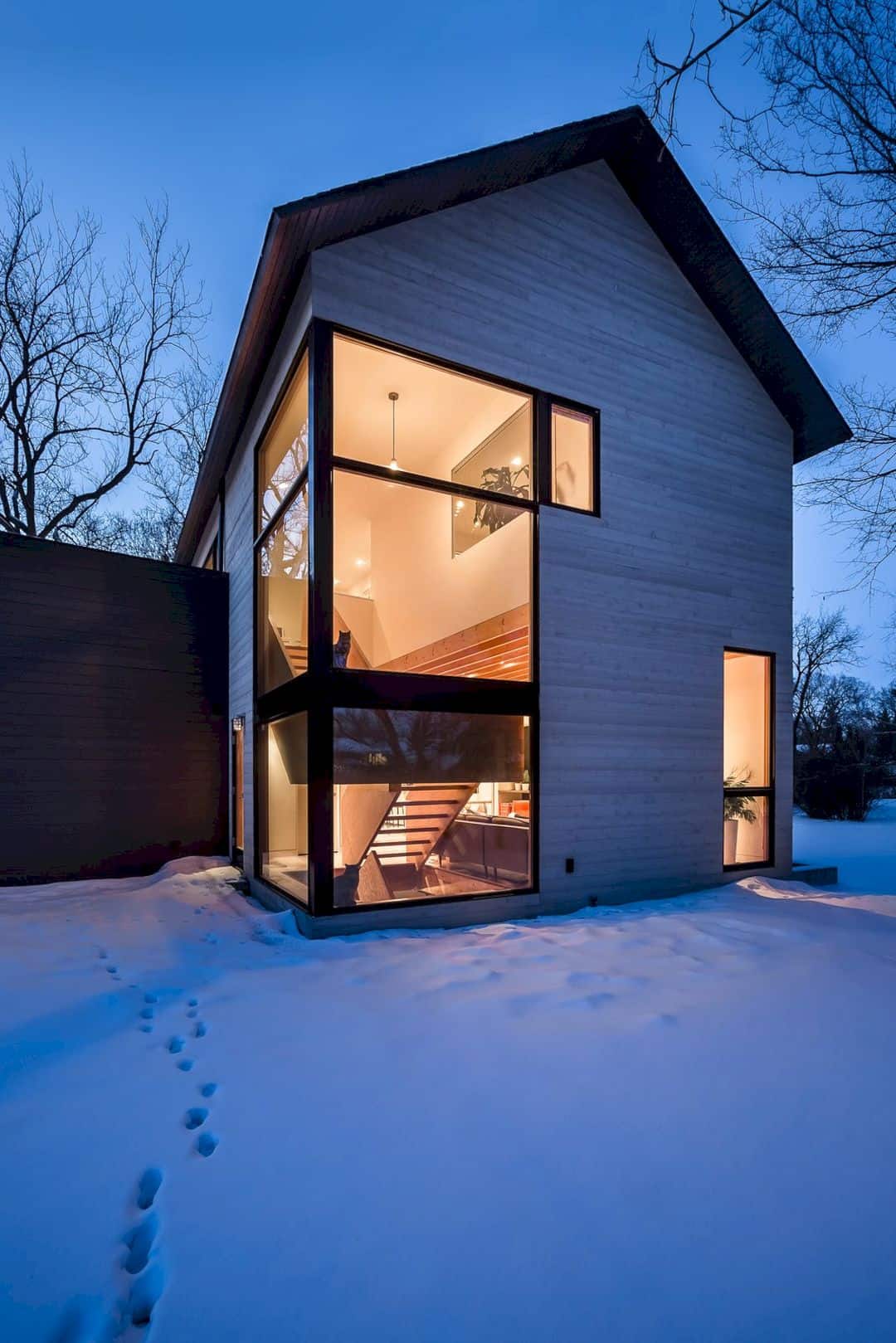
To maximize natural sunlight in the interior, large-scale picture windows were installed.
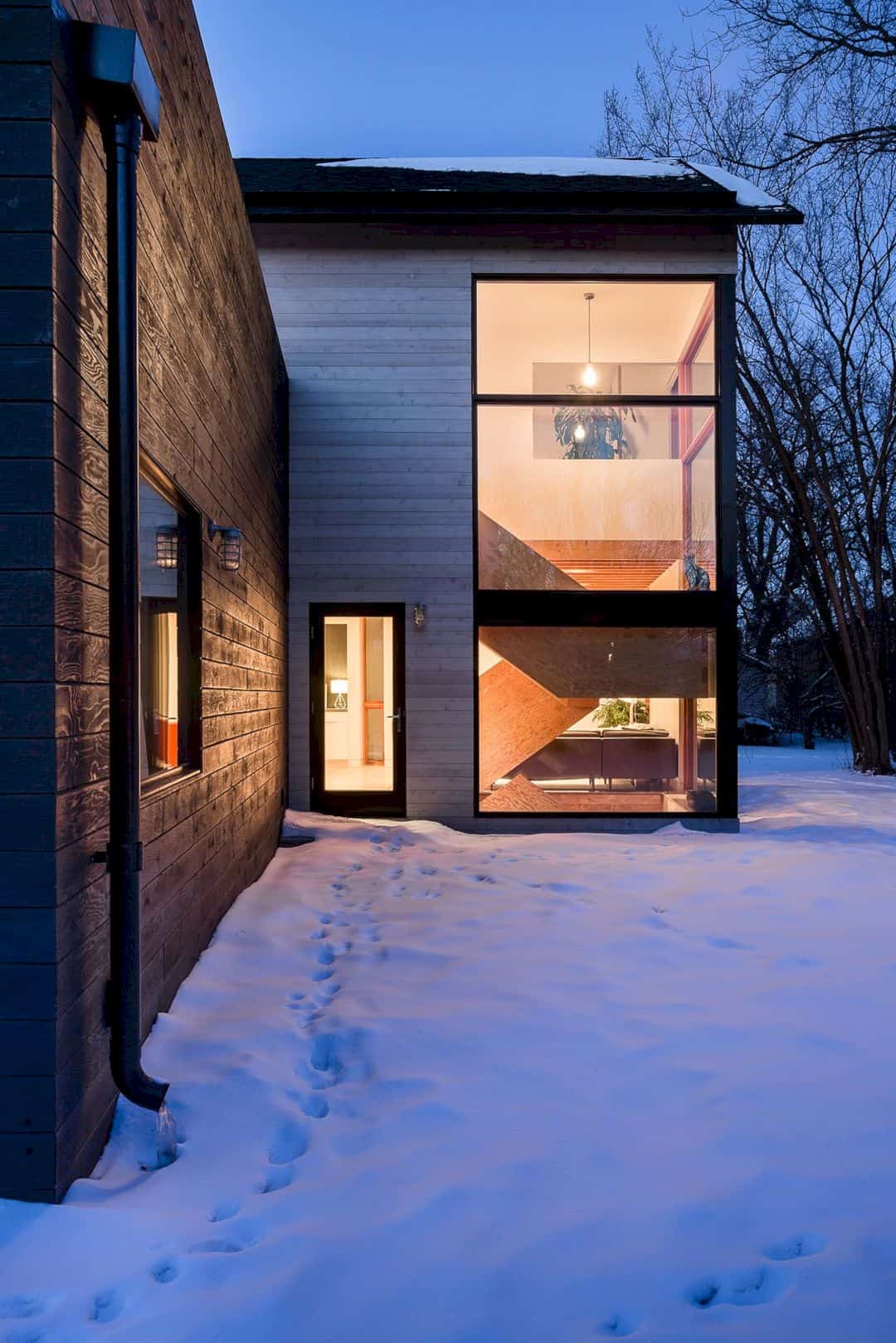
With this see-through installation, the house appears transparent from the outside.
The Stylish Staircase
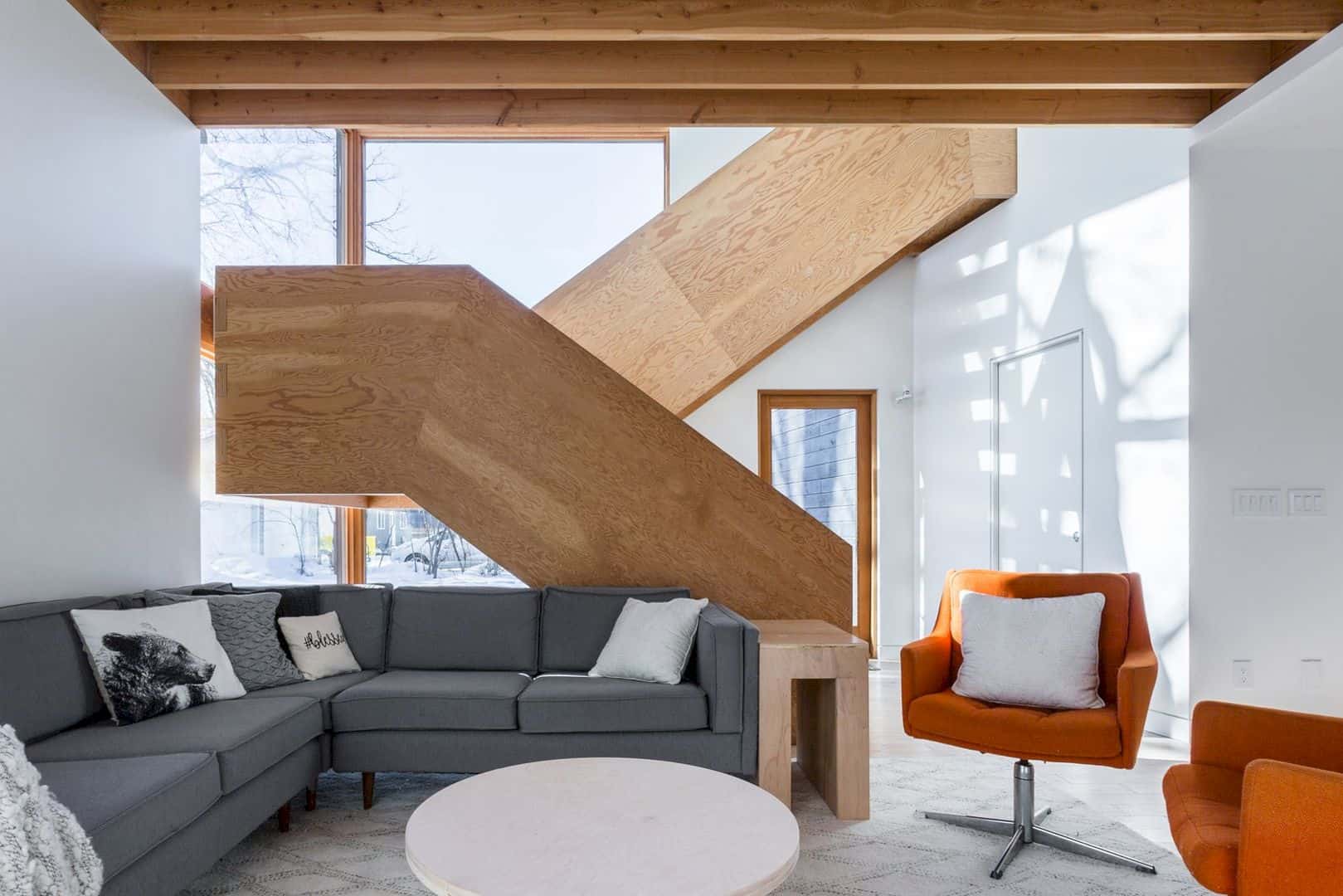
This staircase is the result of Duerksen’s creative touches. The staircase was designed to provide a strong focus on the open-plan interior.
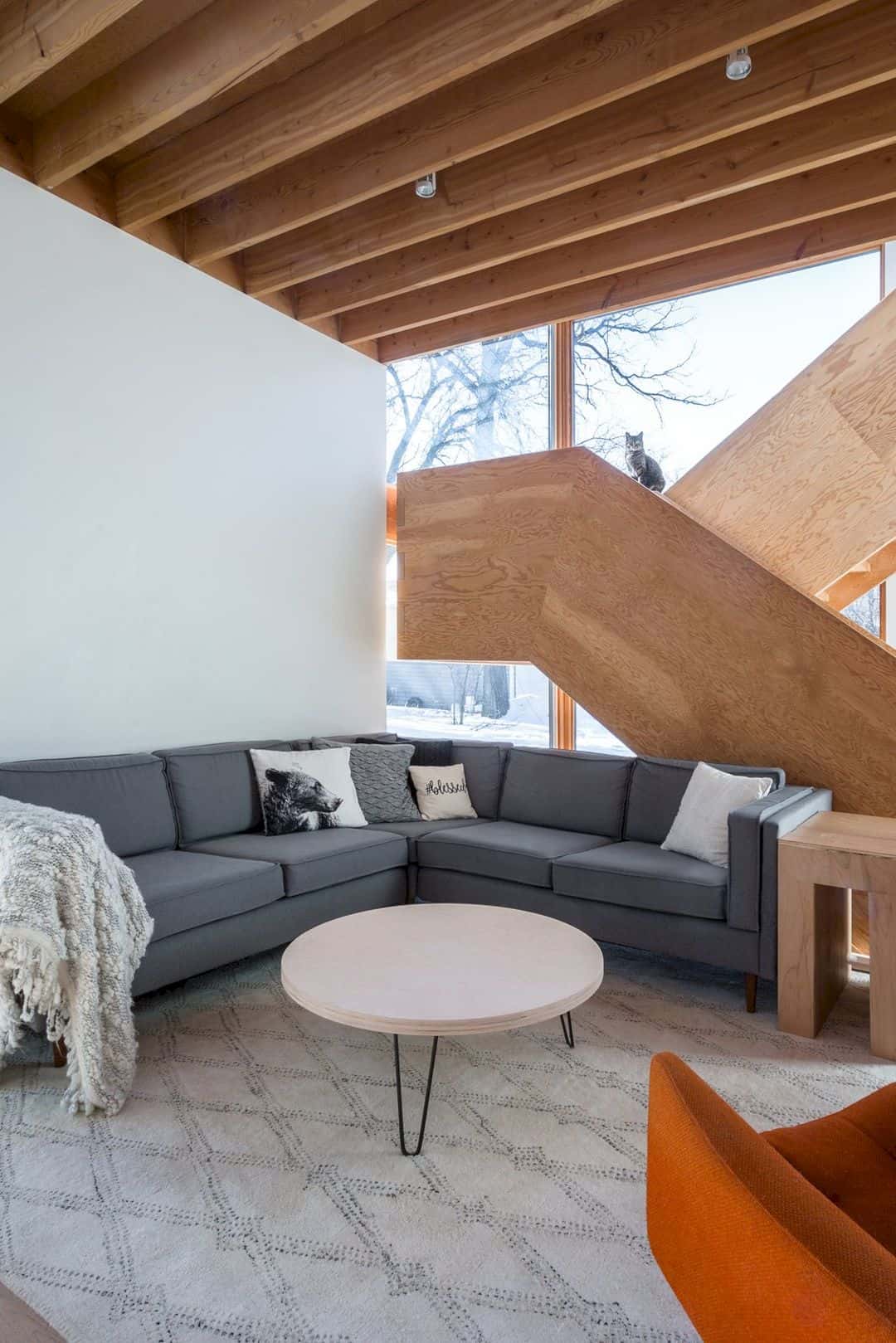
As mentioned earlier, he made the staircase himself by using laminated ¾” fir plywood sheets. Instead of using fasteners, the components are interlocked using mortise and tenon joints.
Configured Footprint
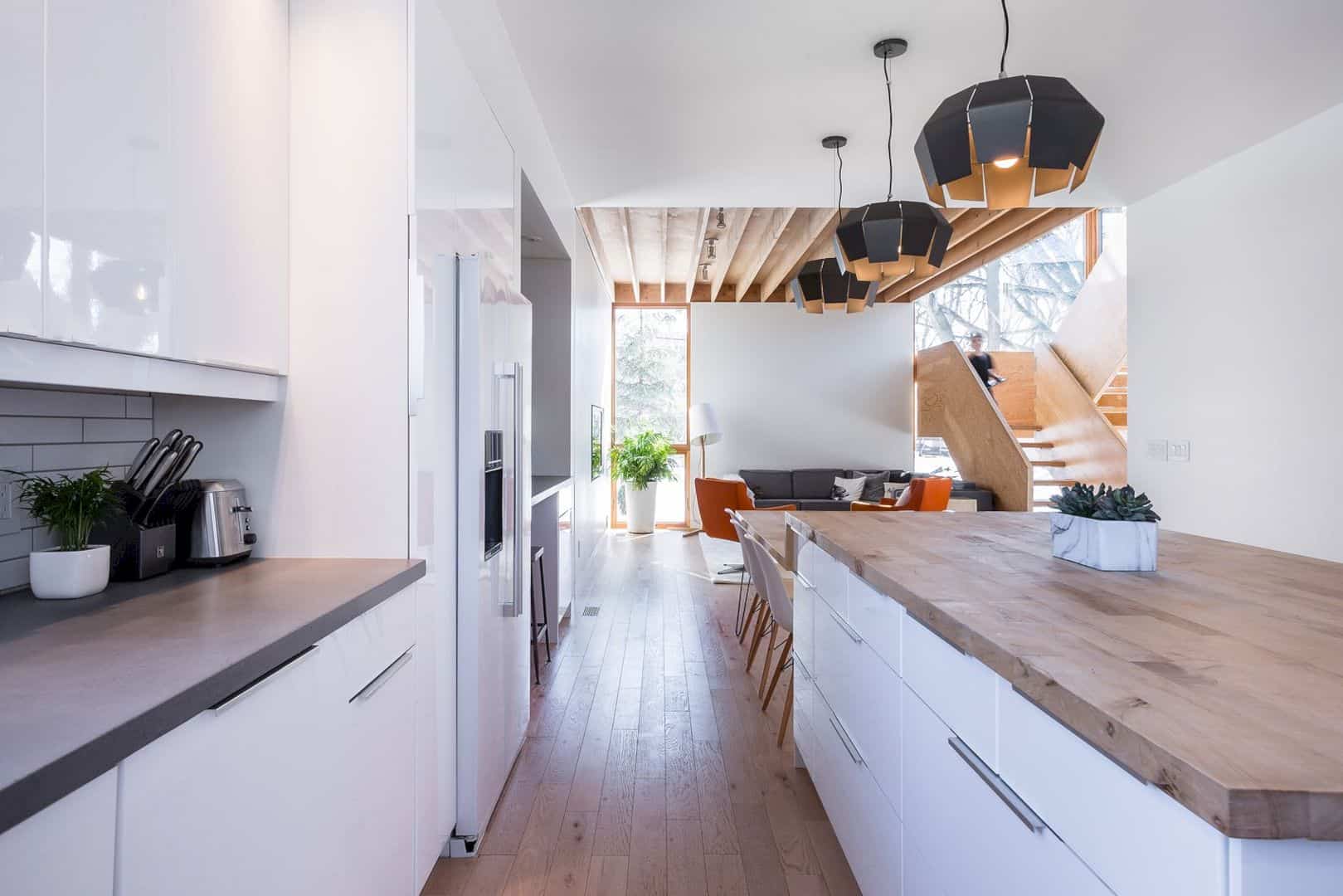
The footprint was configured to support all of the existing trees without damaging their roots.
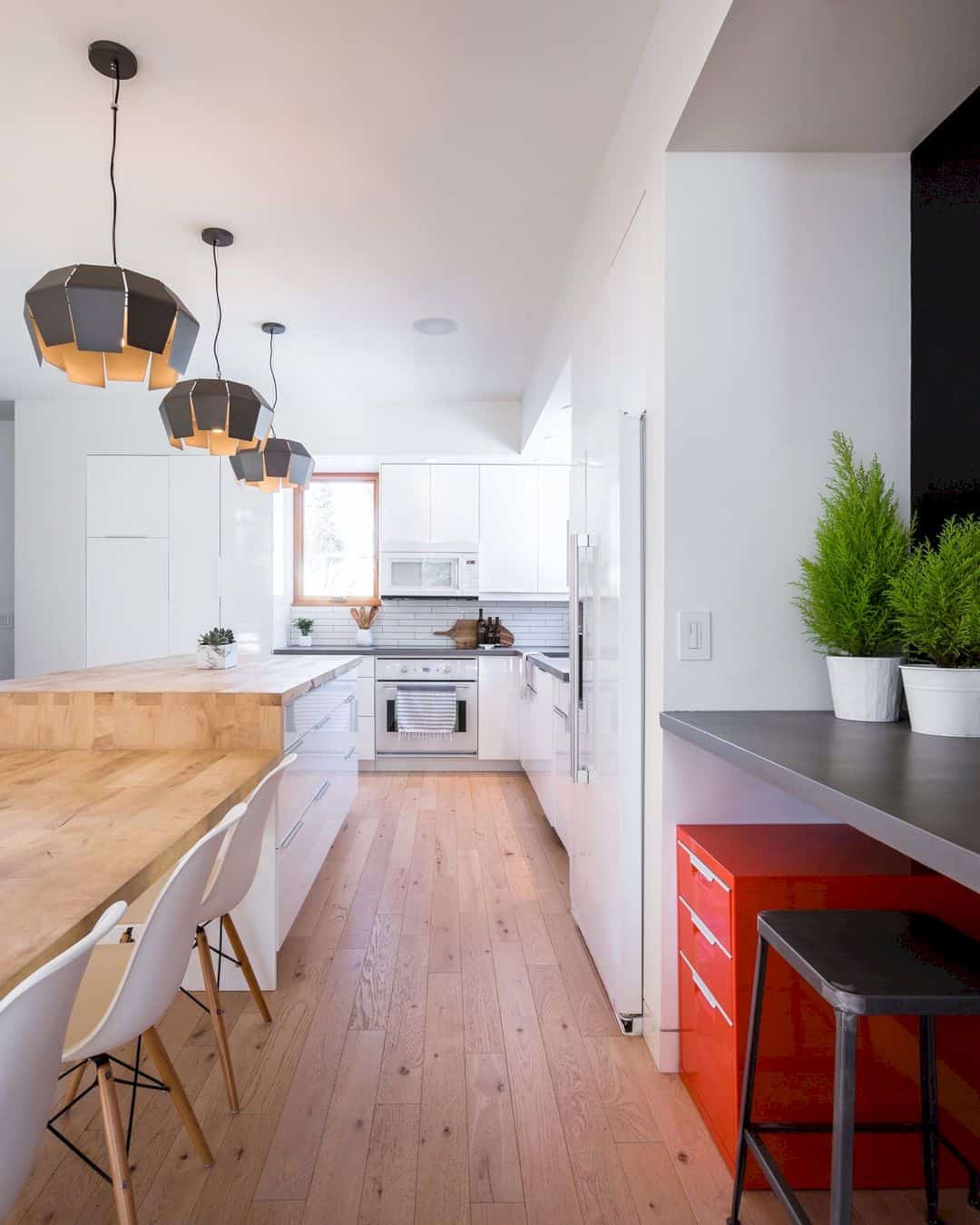
However, an exception was made for a decaying tree sitting in the middle of the property. He decided to mill and repurpose the said tree into a central island/dining table.
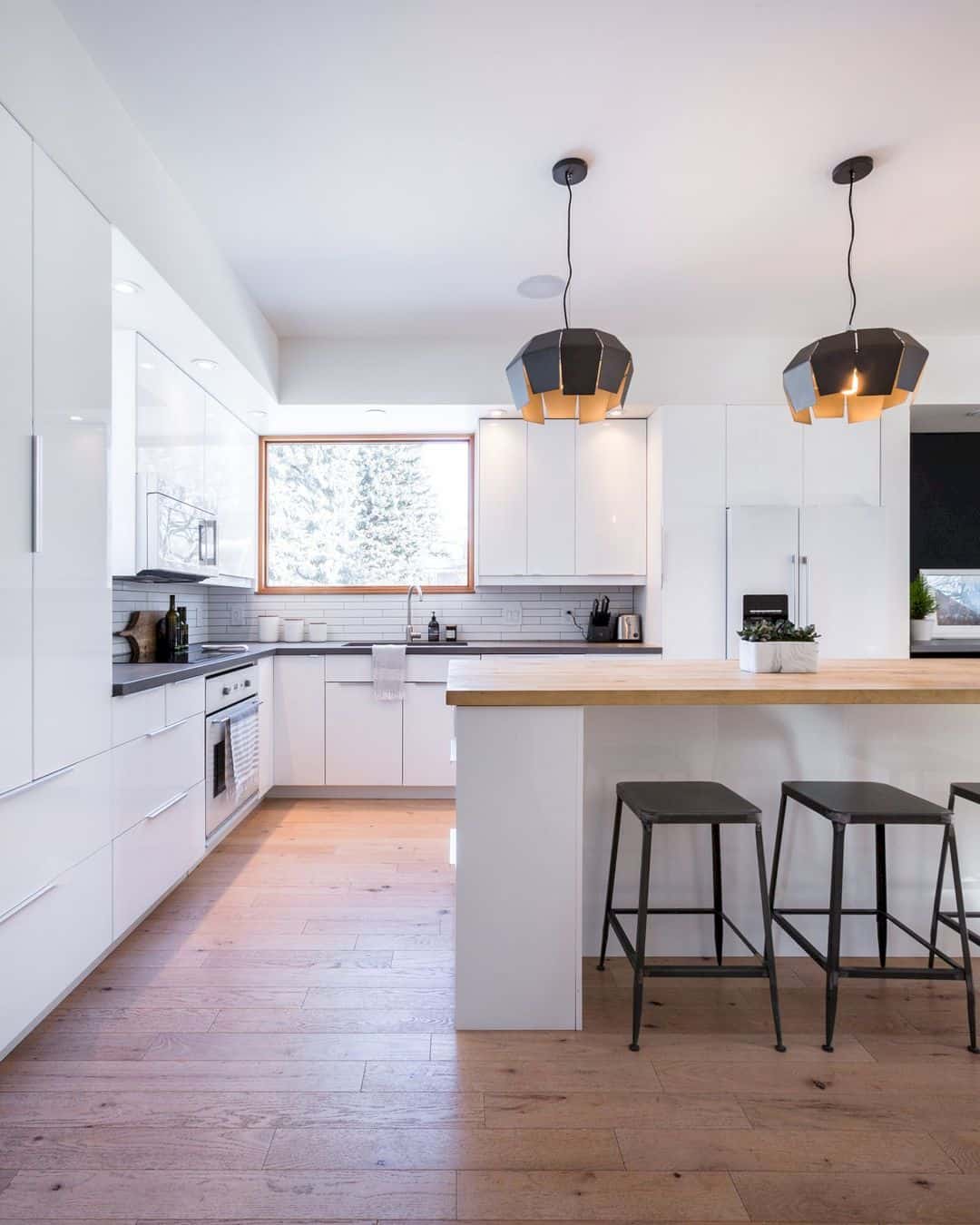
There is also a finger-jointed drop that provides soft definition between the dining room and the island.
Bright Kitchen
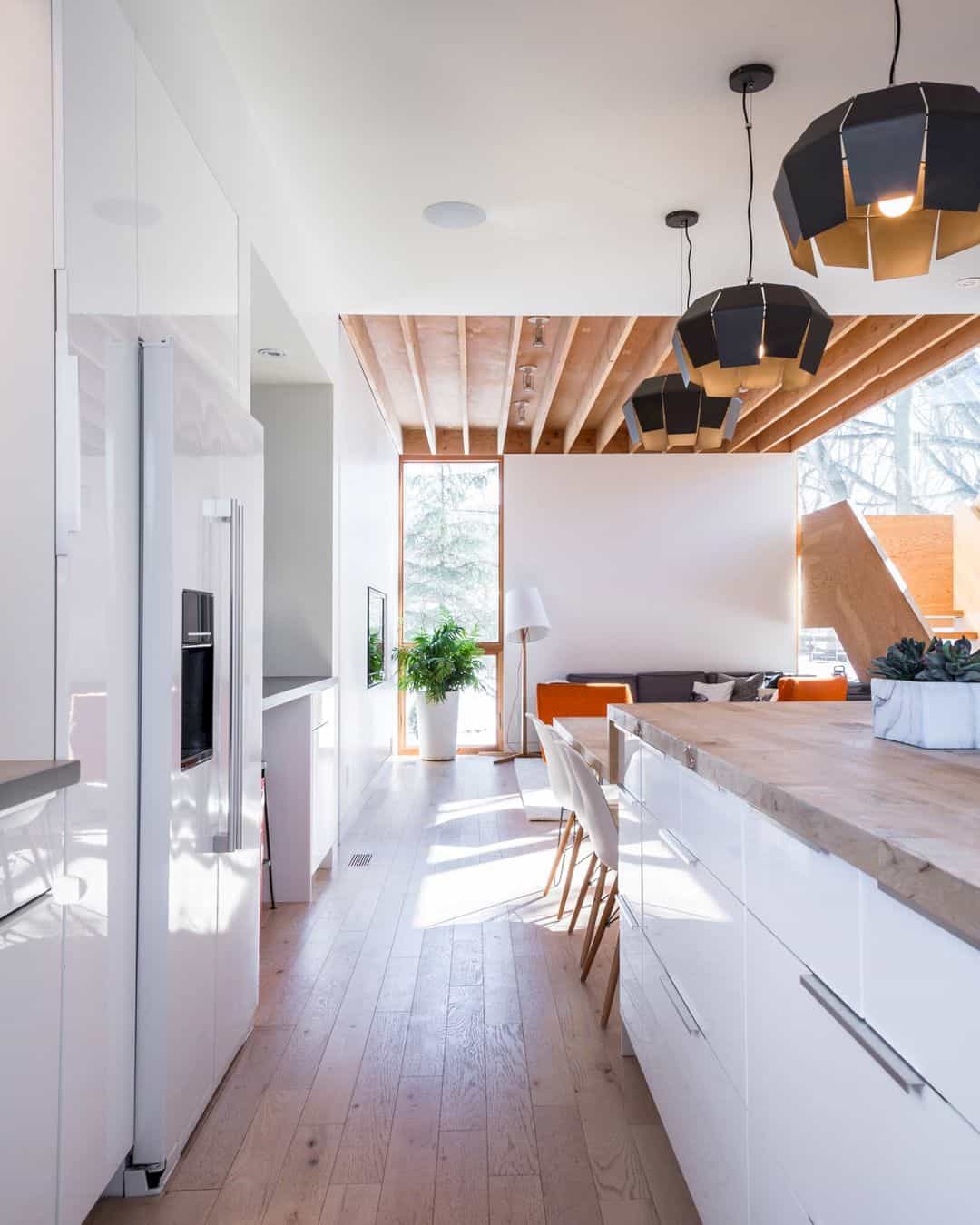
Duerksen designed the kitchen to appear bright and open, creating a greater sense of spaciousness. This design apparently has affected the whole interior.
Photographer: Lindsay Reid
Via Dwell
Discover more from Futurist Architecture
Subscribe to get the latest posts sent to your email.
