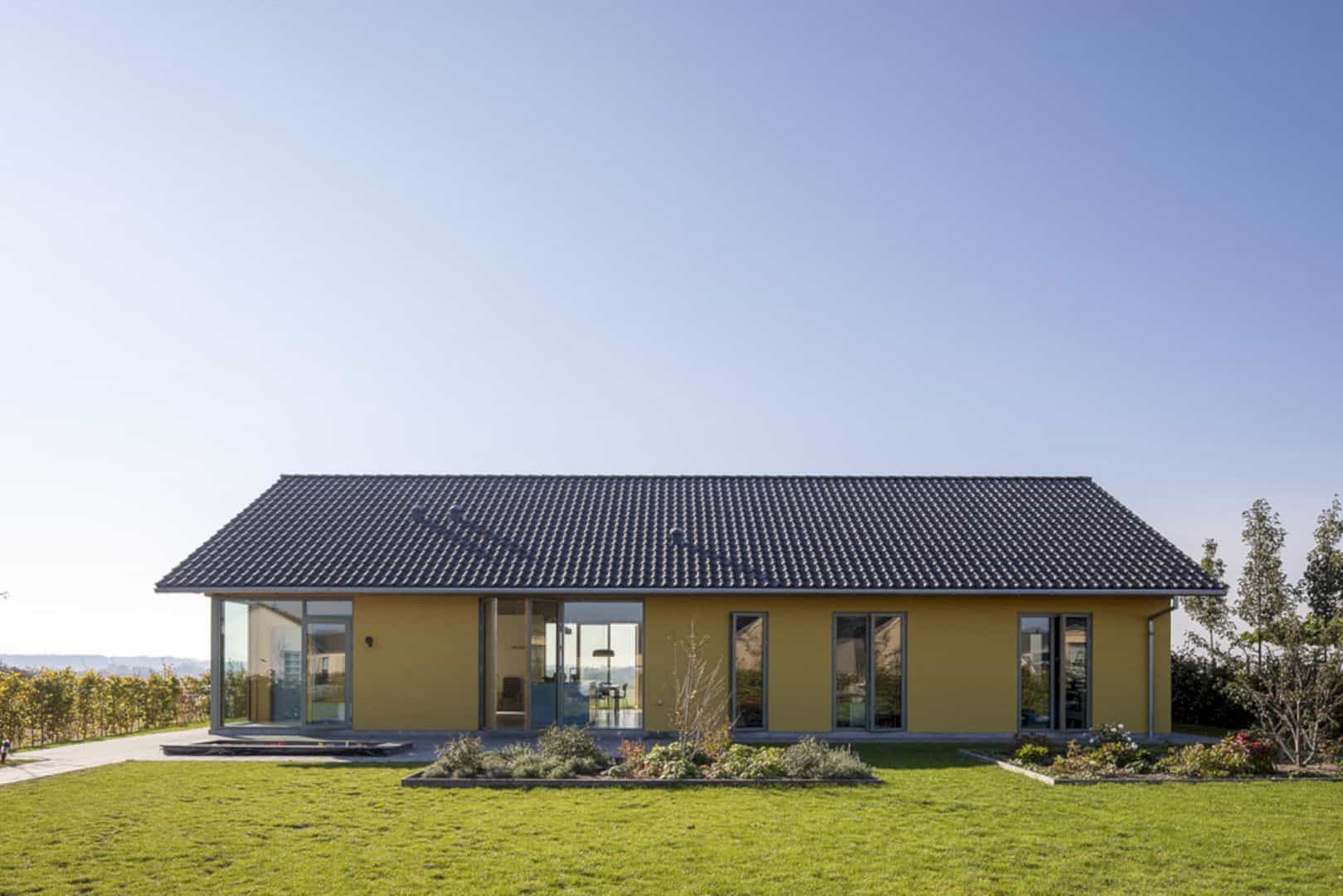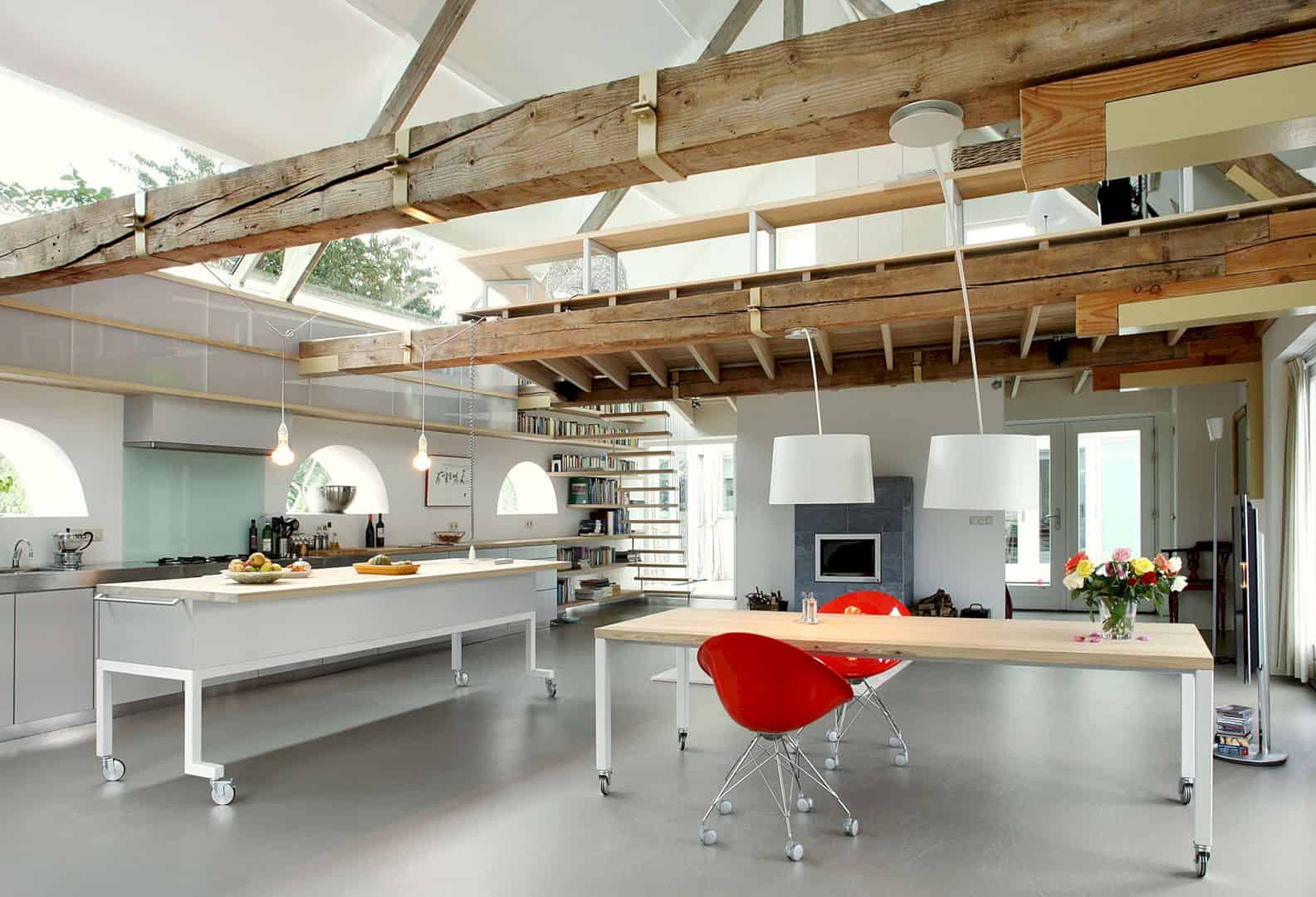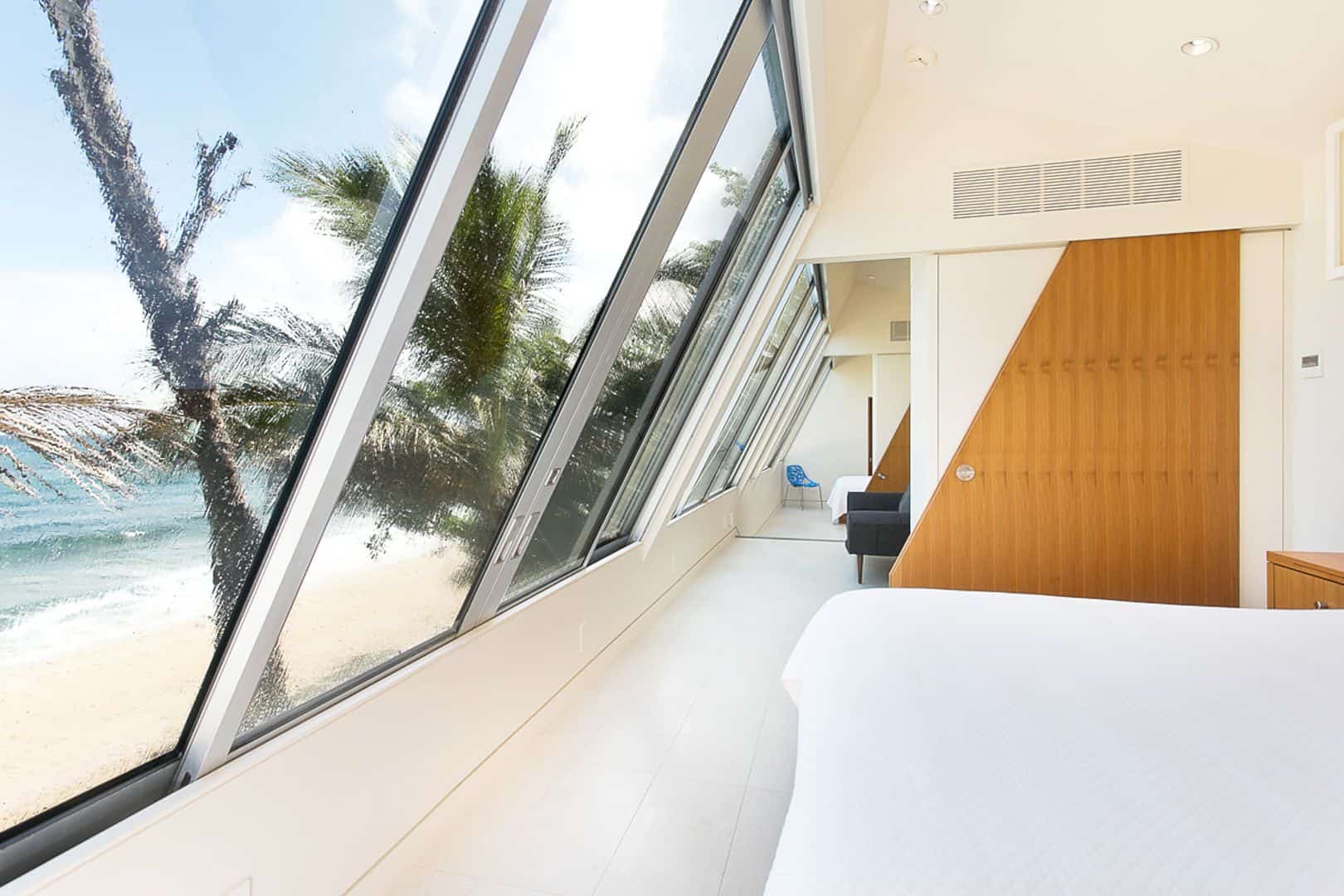North Fork Bay House is a beach house for a family of four as a weekend retreat in Laurel, United States. The architect is Resolution: 4 Architecture works with some best manufacturers. This house has 1650 feet square in large which is built in 2015. As a weekend retreat, North Fork Bay House got an award in 2017 from AIA Long Island Commendation Award.
Strategy Design
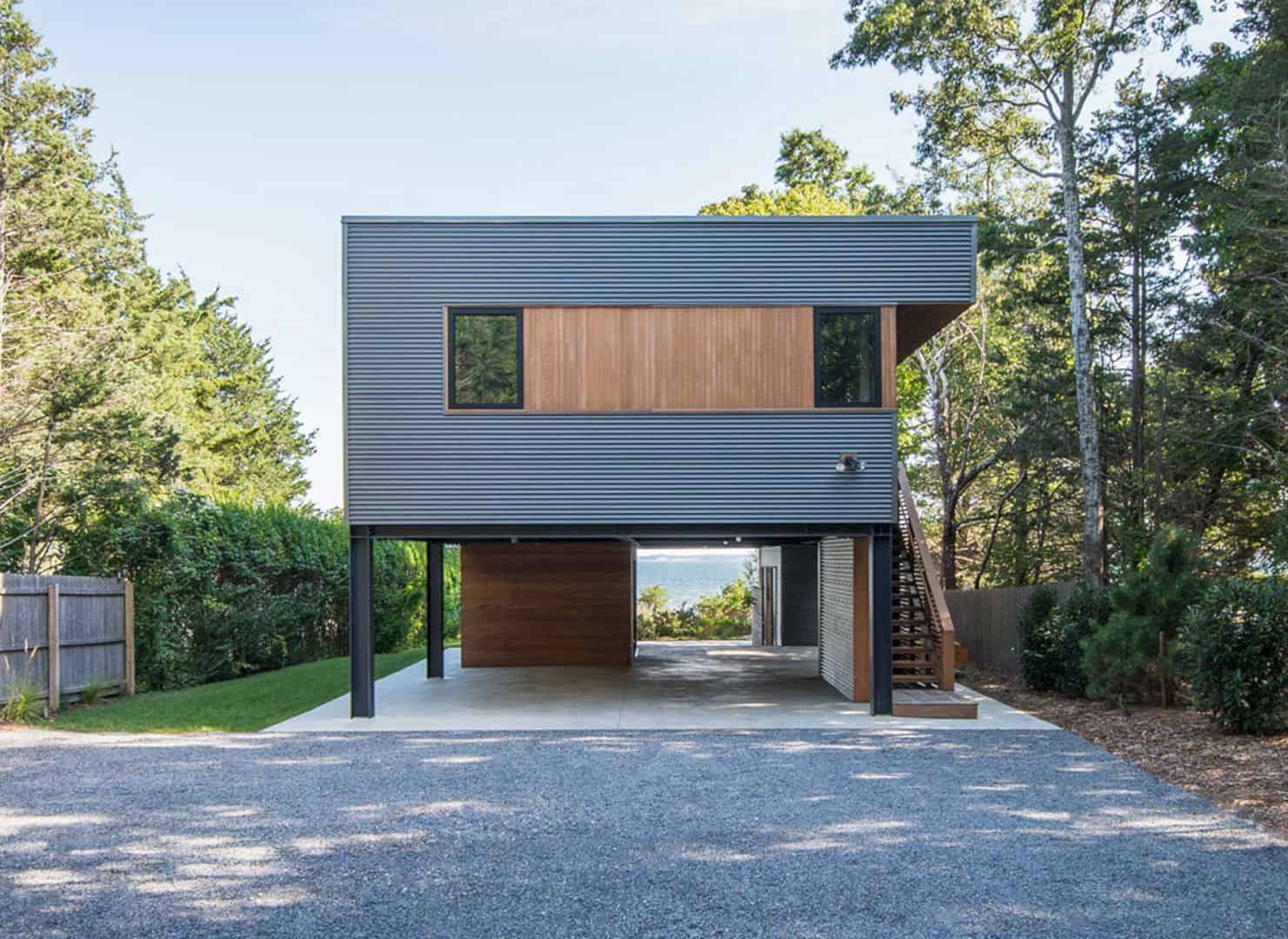
The strategy design of North Fork Bay House is made based on the location of this house. The architect sets the prefabricated modules on a top of the site-built steel frame. Lifting the house is also a strategy of the architect to handle the client concern about the potential flooding that may come in the future.
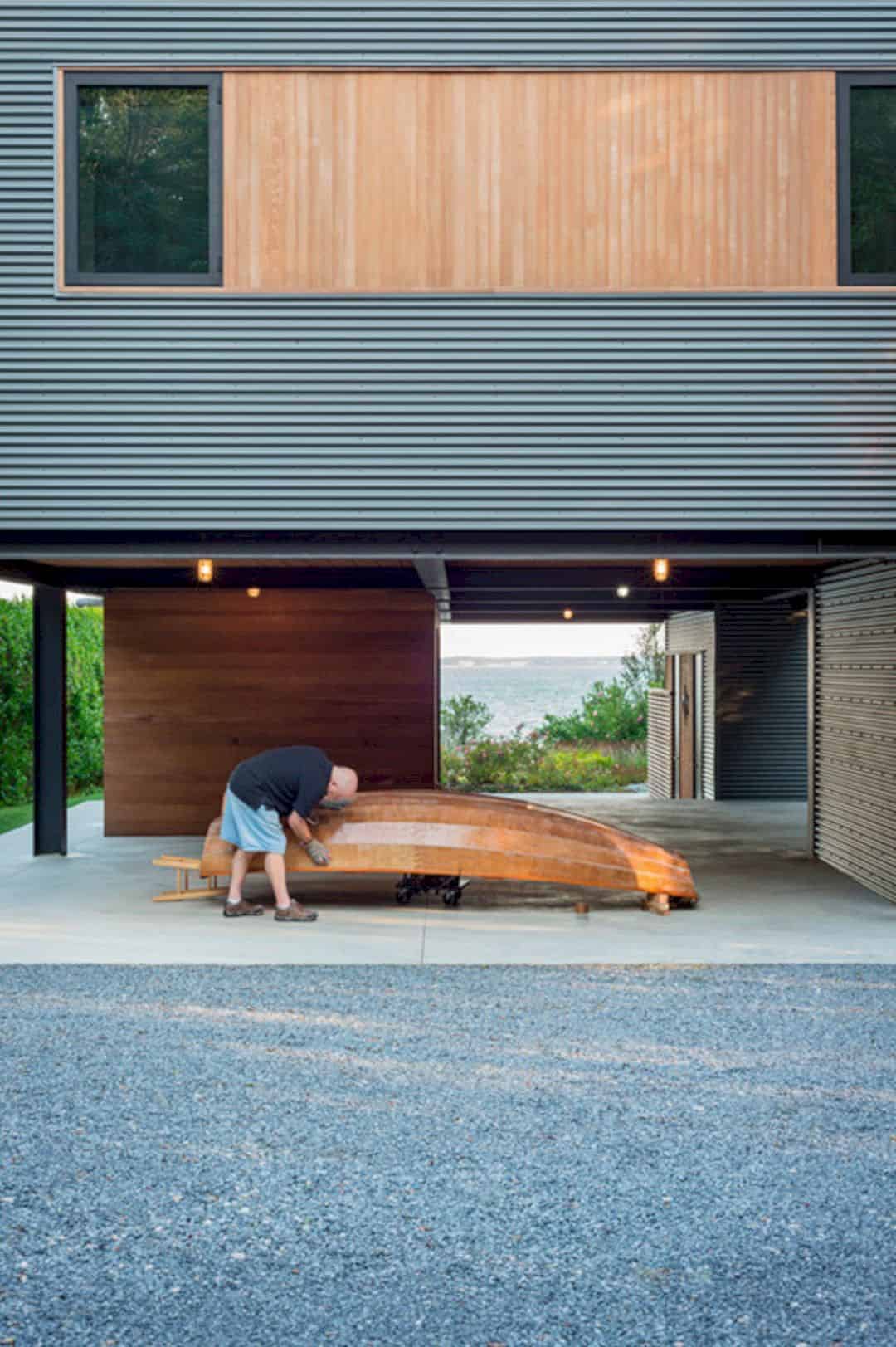
The strategy design of this house also gives awesome views of the bay. It also creates a sheltered and shaded outdoor space which is located below the house. This space can be used as lounging, woodworking, parking, and also building a mini sailboat, the latest project of grandfather.
Entryway
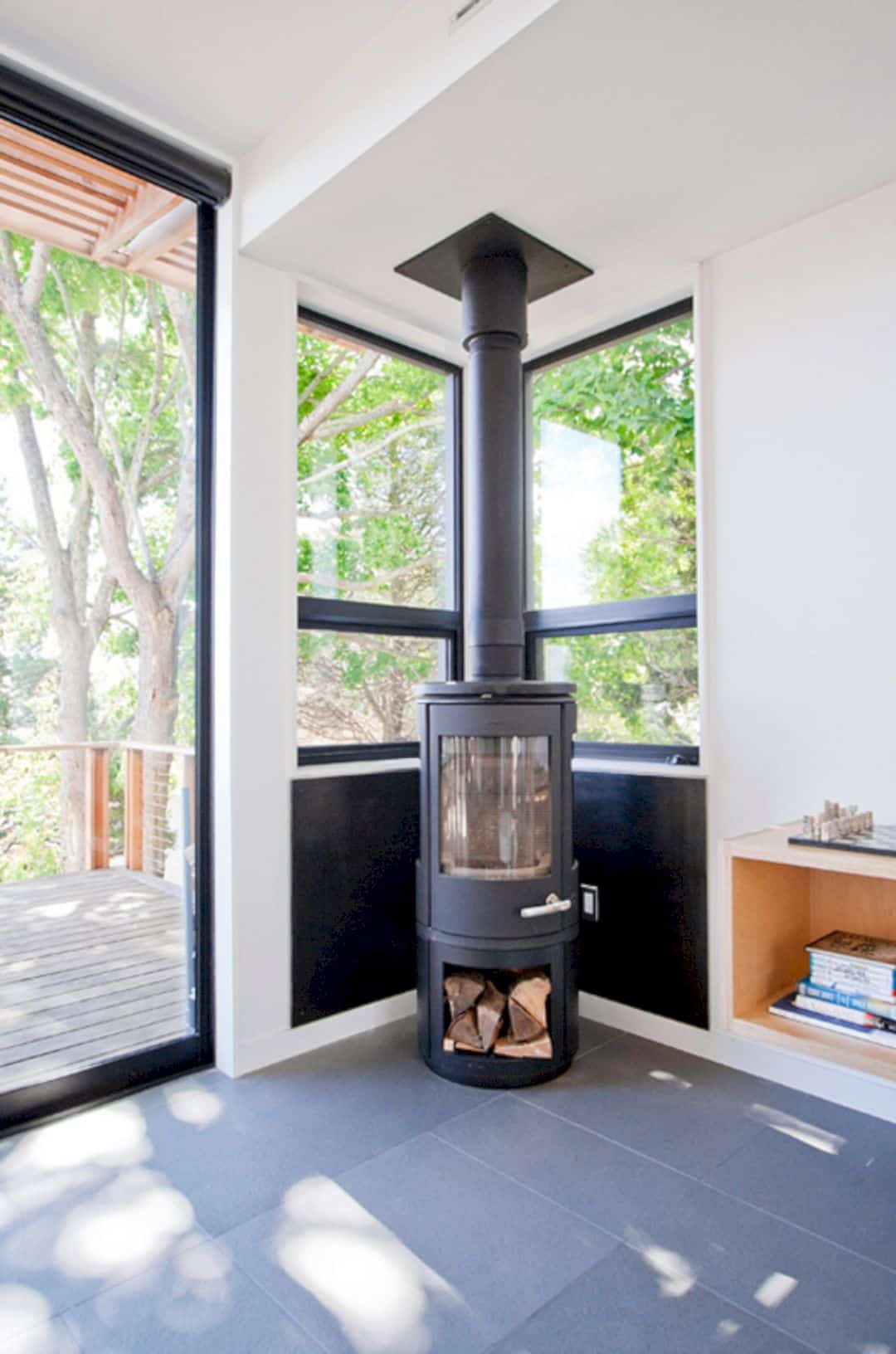
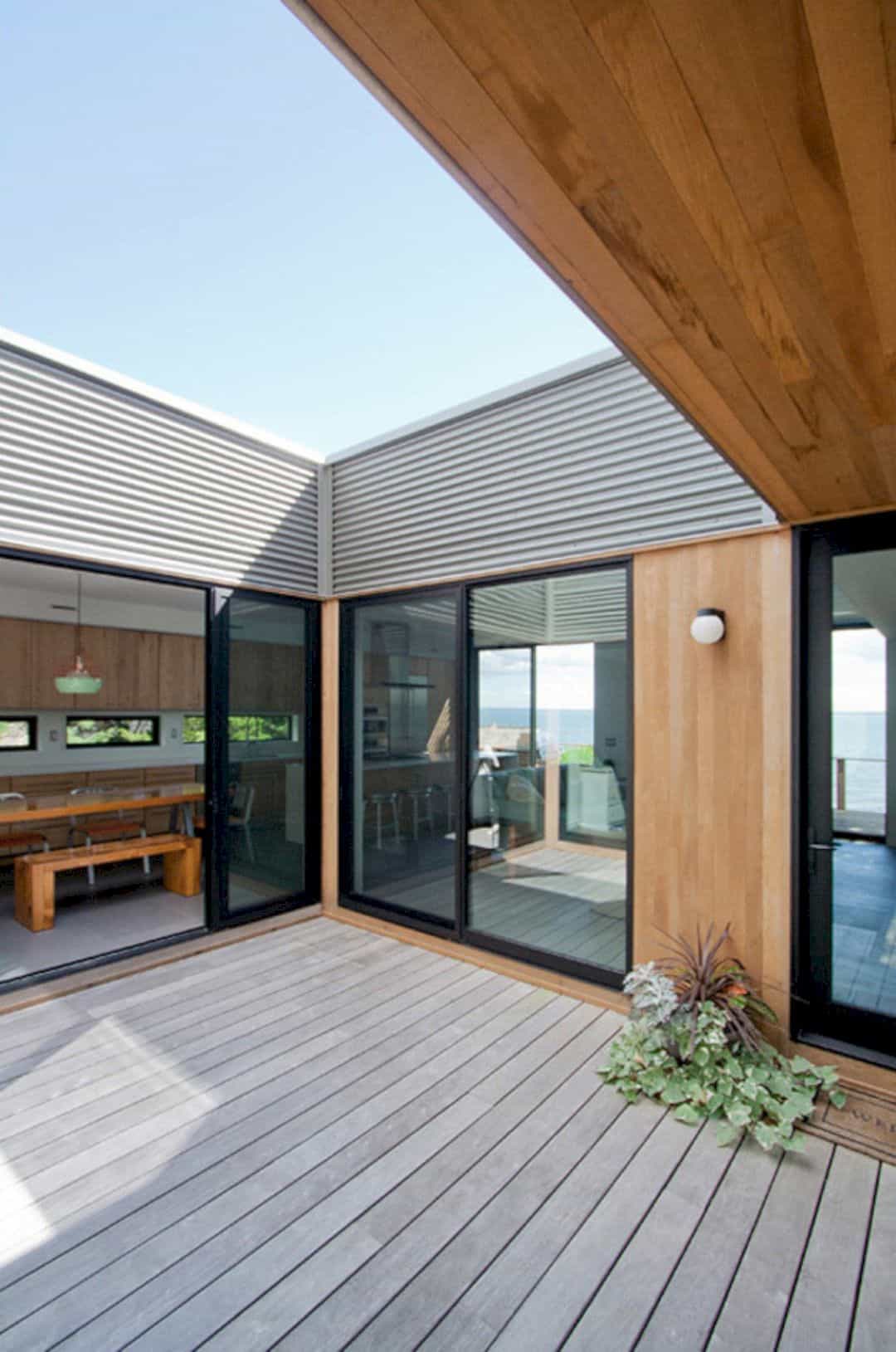
North Fork Bay House has an open-riser exterior stair to the courtyard deck. The big trees and the sunlight become the best view that comes into the house. The height sliding glass doors are built facing to the large bayside deck and also the beach beyond.
Interior
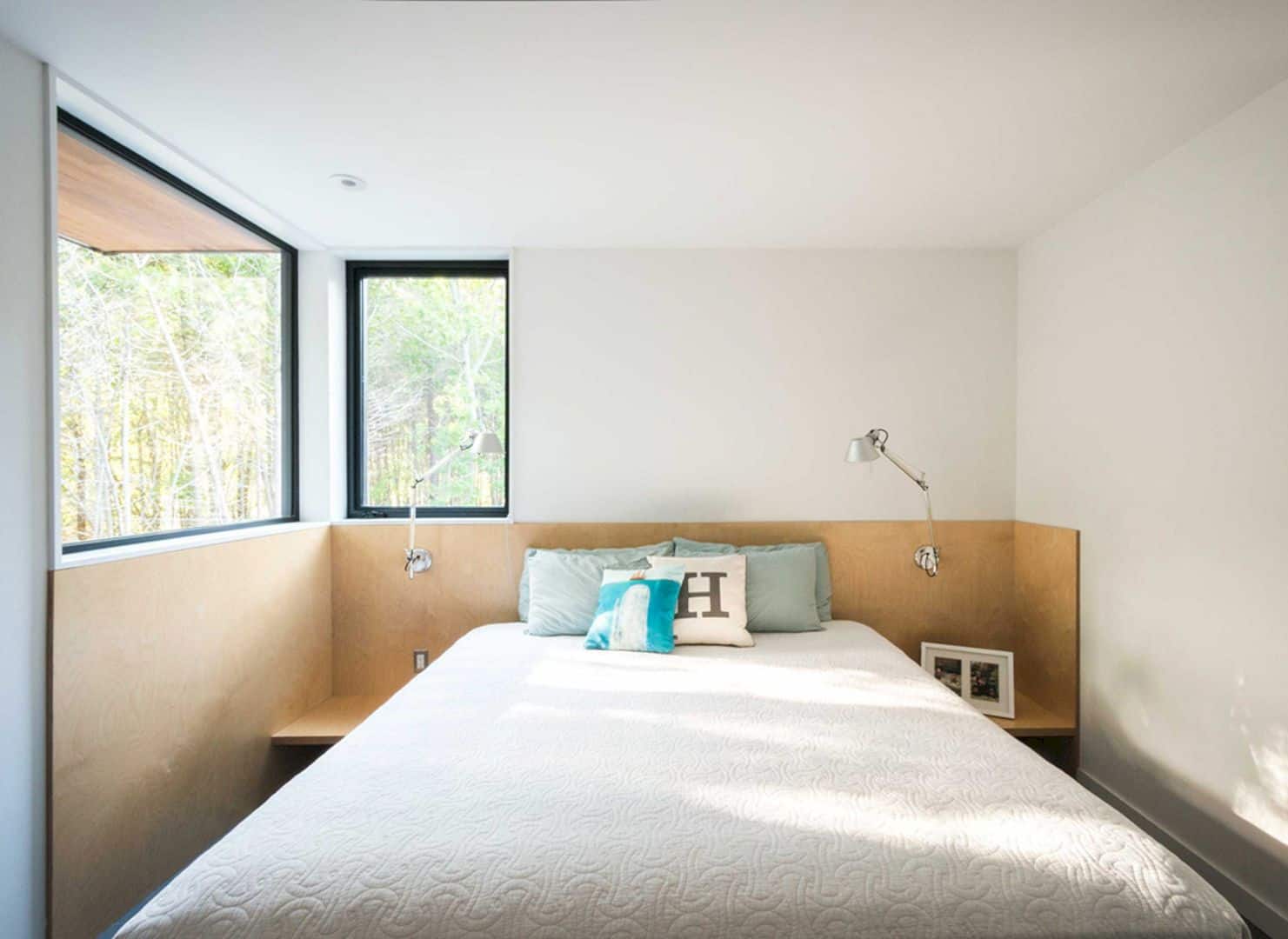
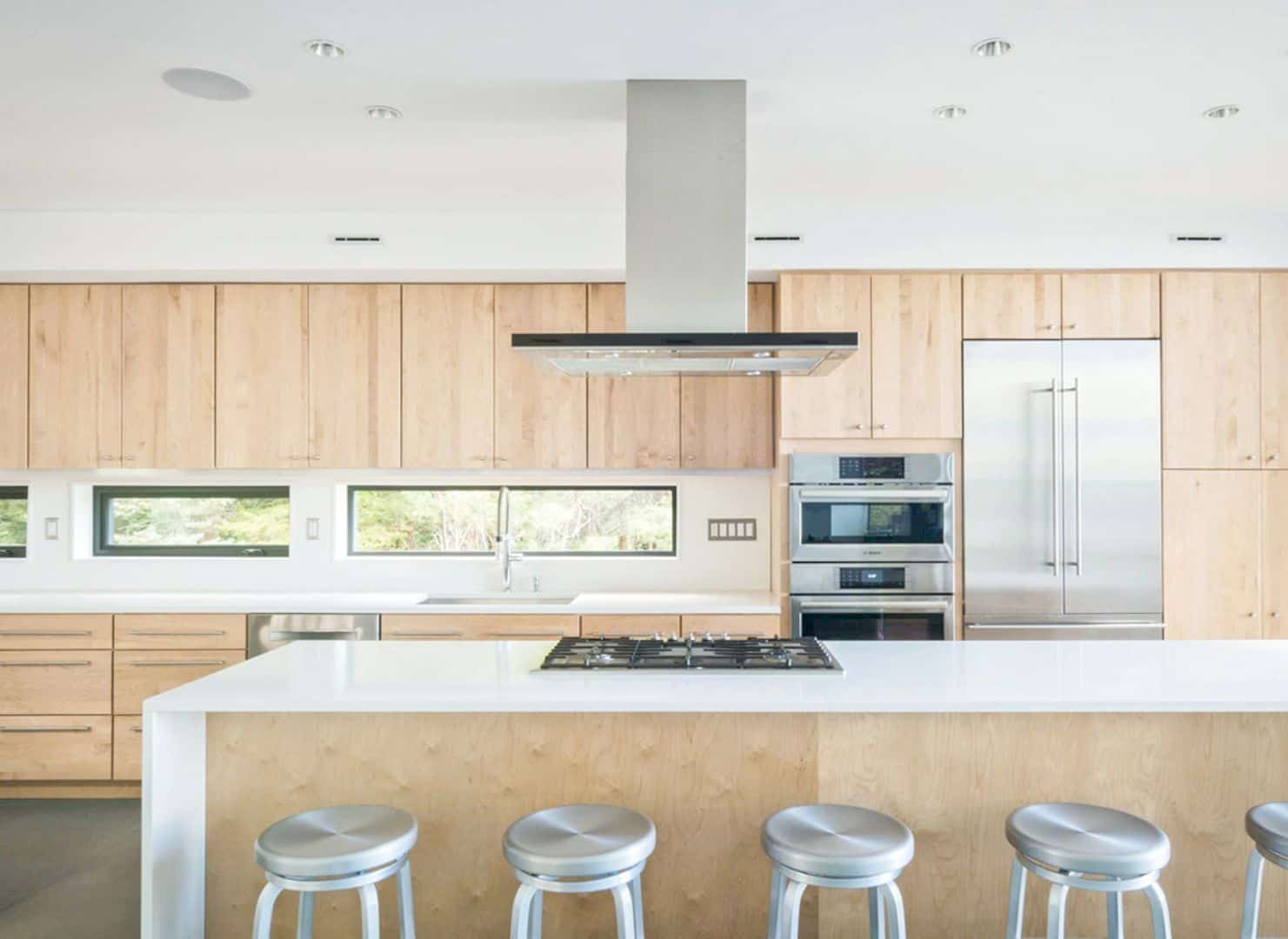
The young girls of the family can enjoy their own bunkroom with the custom built-in Baltic birch bunk beds and also the toy cubbies. Their grandparents and parents can also enjoy the custom built-in Baltic birch bed platforms complete with the headboards and side tables.
Exterior Materials
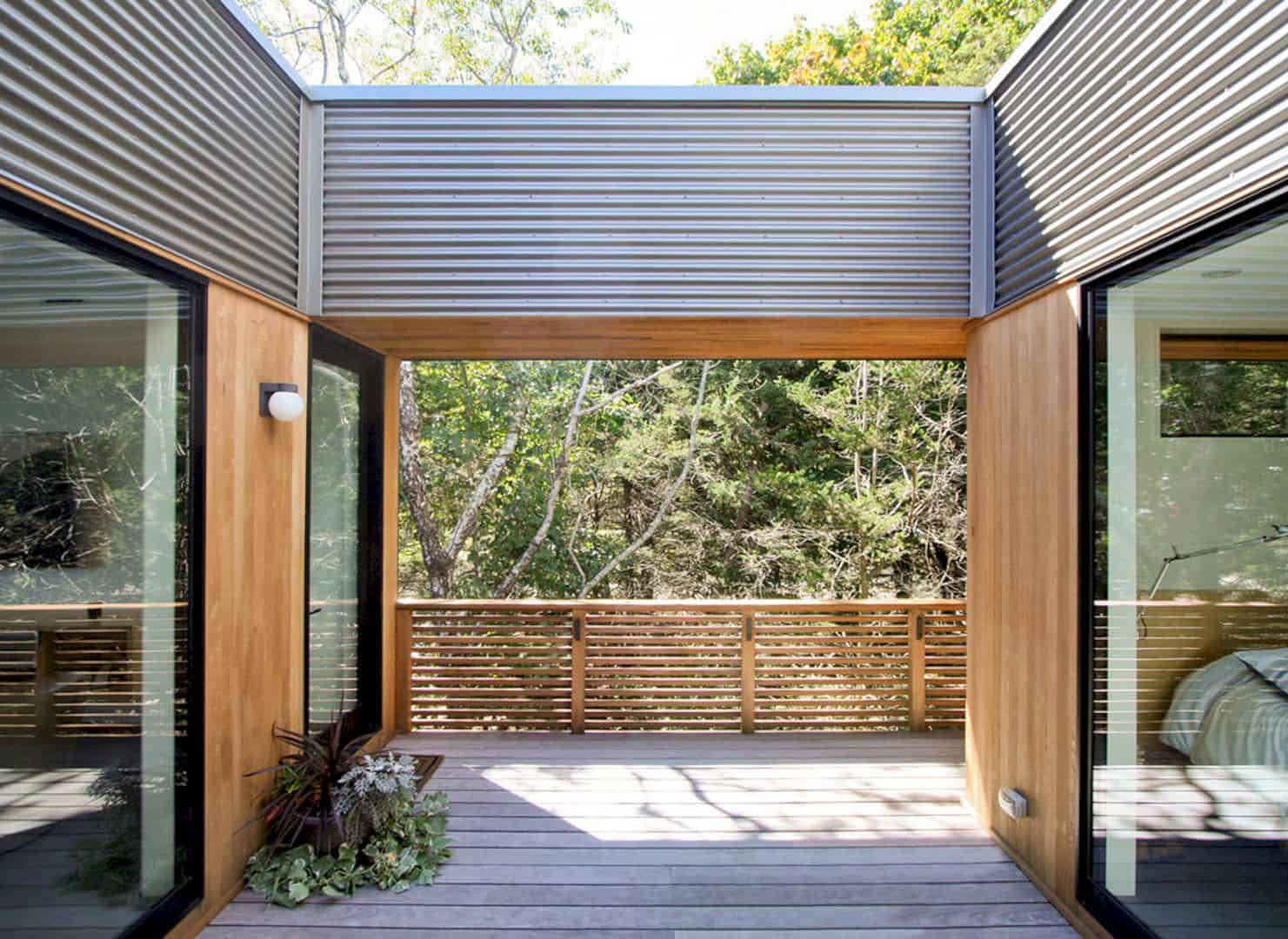
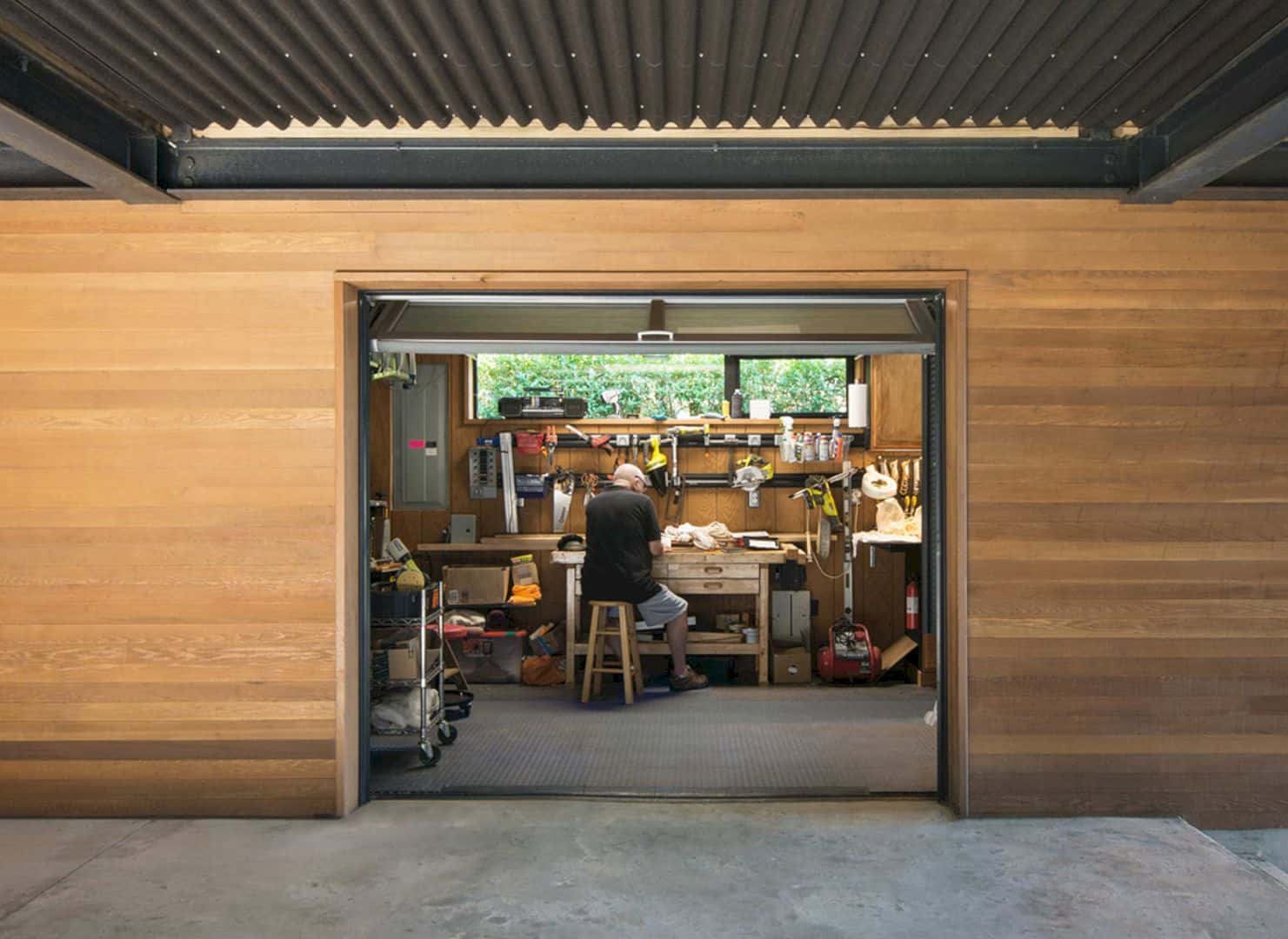
The interior materials are used based on the beach vibe to give an easy cleaning for the client. The large-format tile flooring can be seen almost in all rooms inside the house. The architect also chooses the best exterior materials to get the best durability too for the harsh climate of coastal.
Via archdaily
Discover more from Futurist Architecture
Subscribe to get the latest posts sent to your email.
