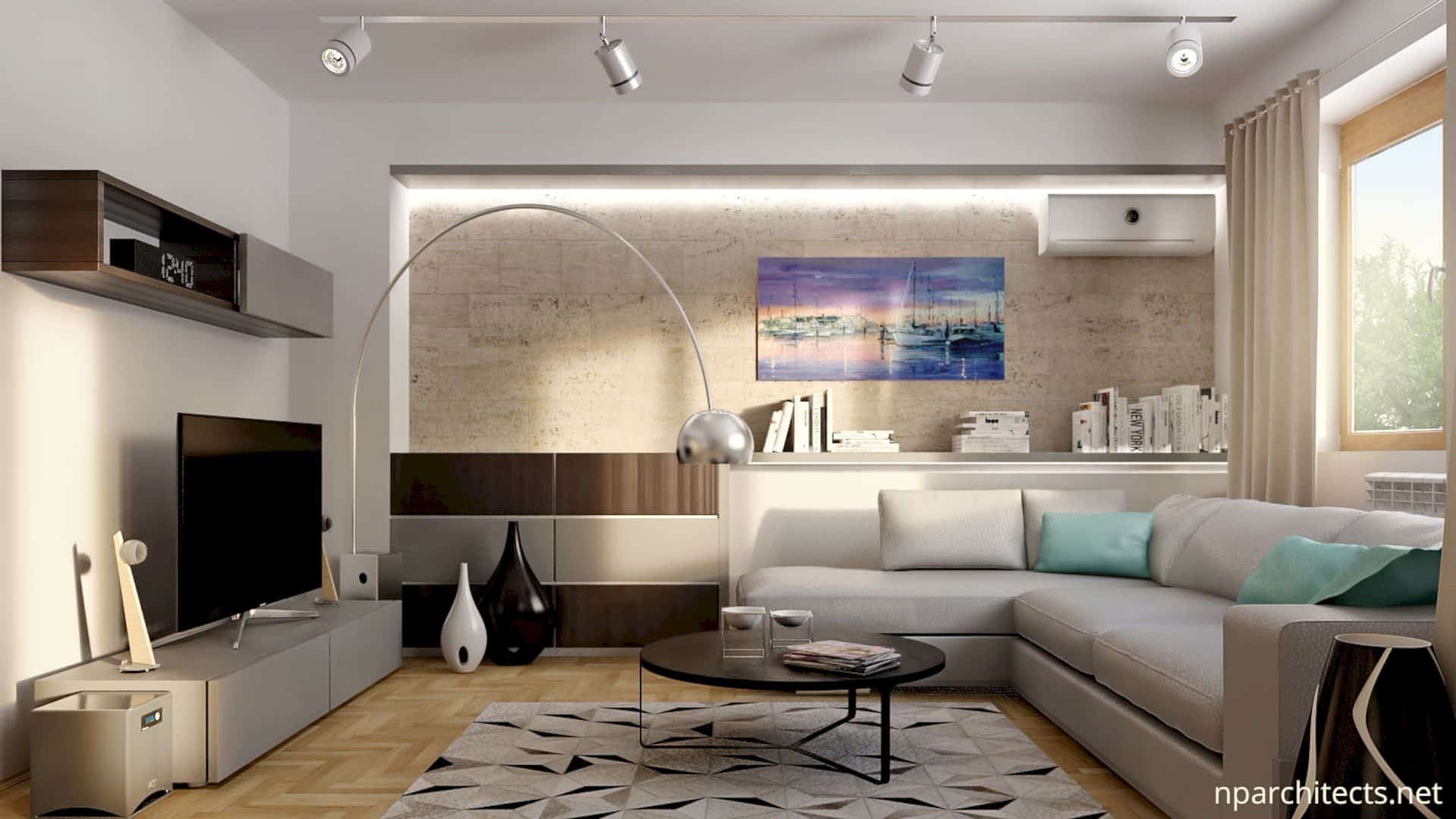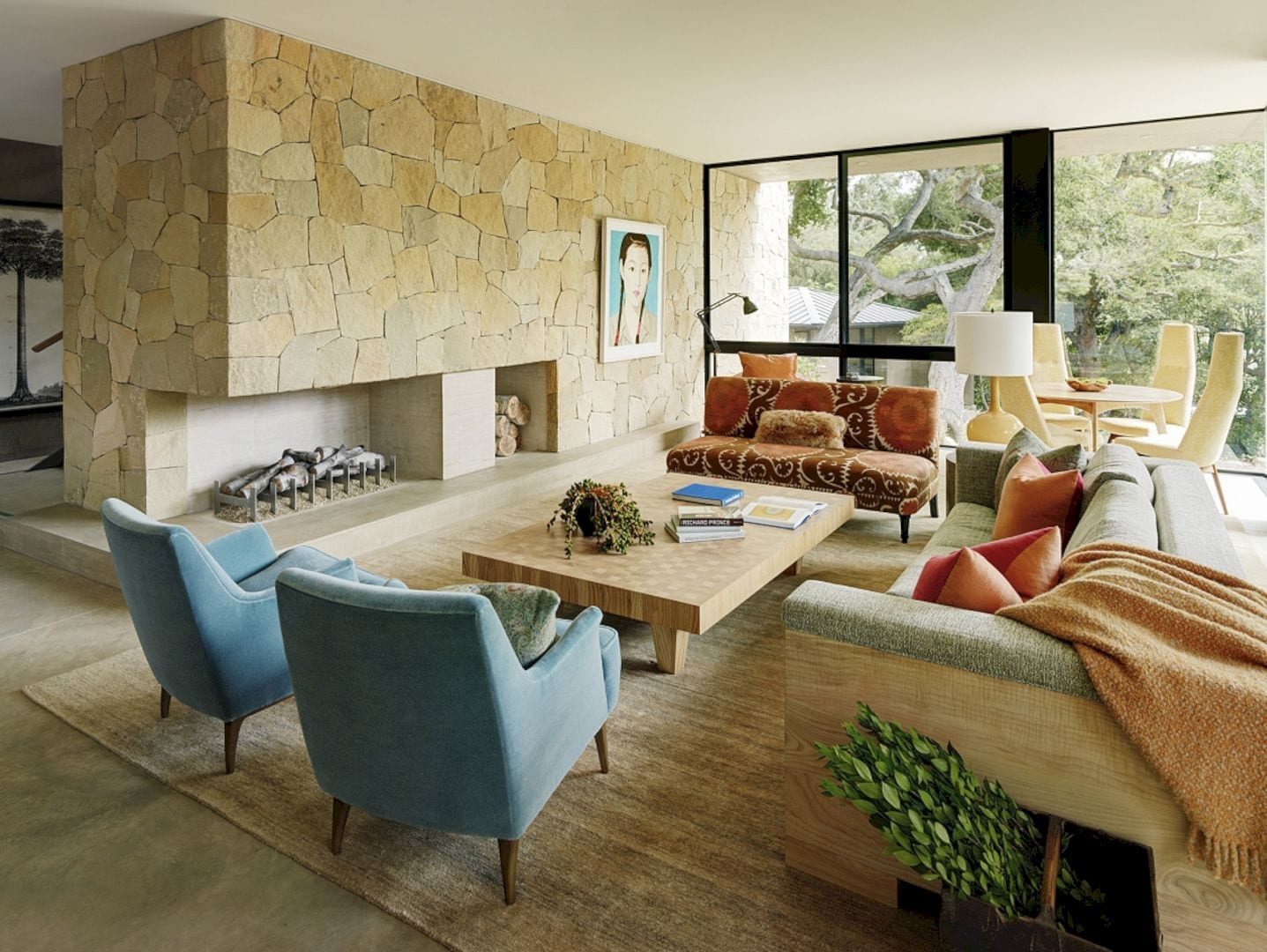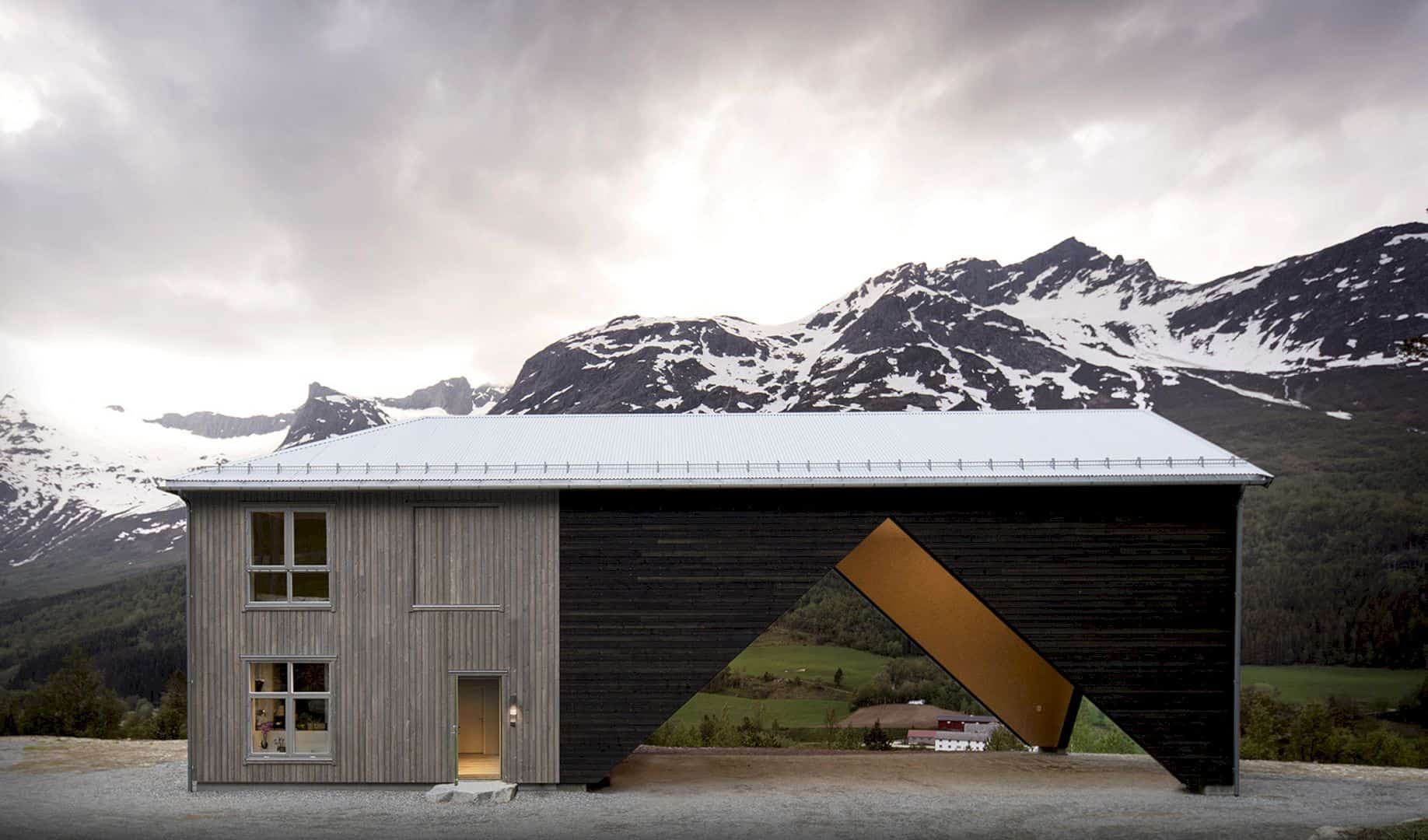On Salmen Road in Plaistow, West Ham, there is this particular house standing out from the crowd with its pink and green color combo. The one who designed the house was Catrina Stewart and Hugh McEwen from Office S&M. The firm decided to pair up on-trend millennial pink with green terrazzo details to offer a distinctive character than other rental properties in east London.
The Salmen House
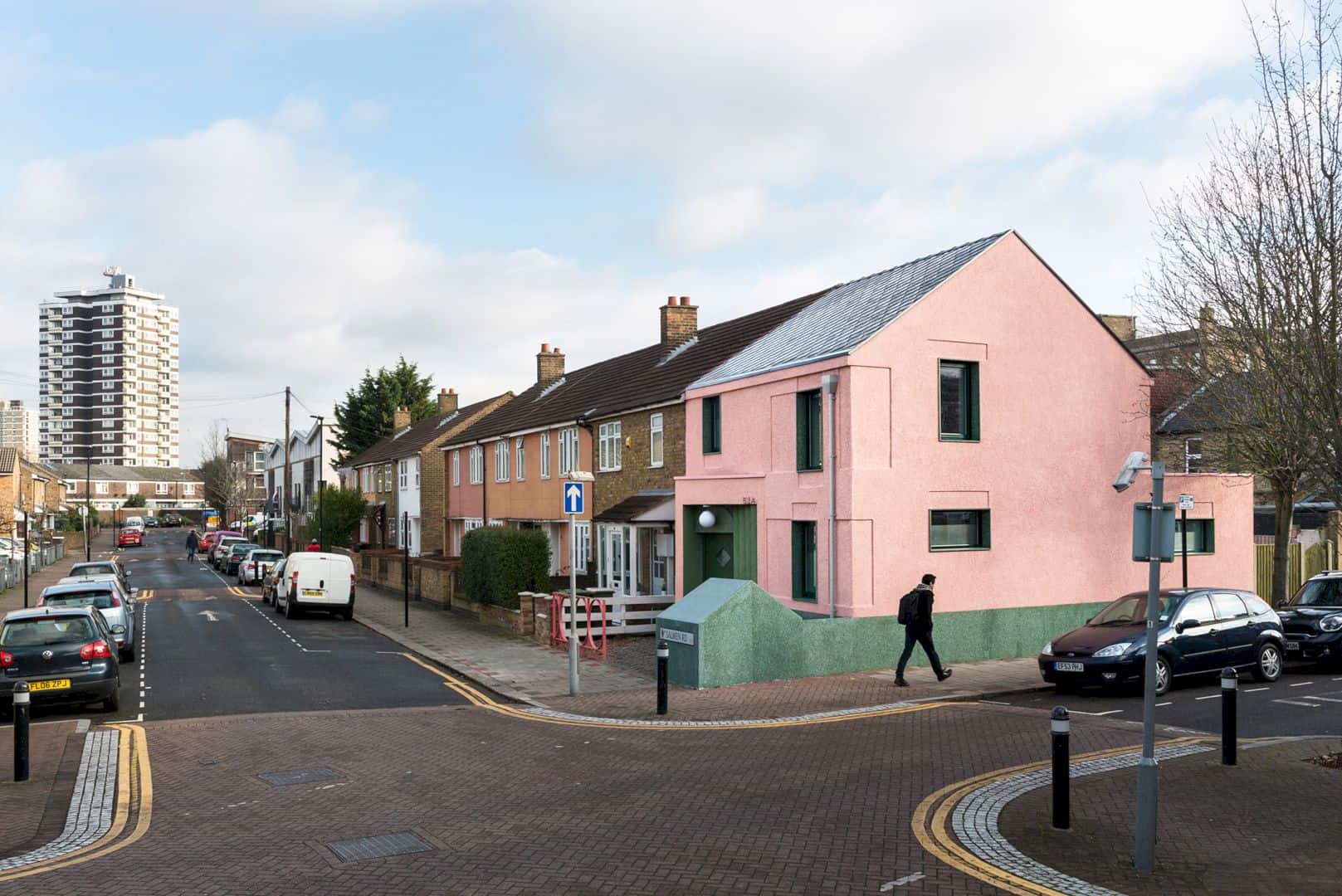
The Salmen House is an 87 square meter house consisted of three bedrooms and bathrooms. The house was designed on a compact plot at the end of the midcentury terrace.
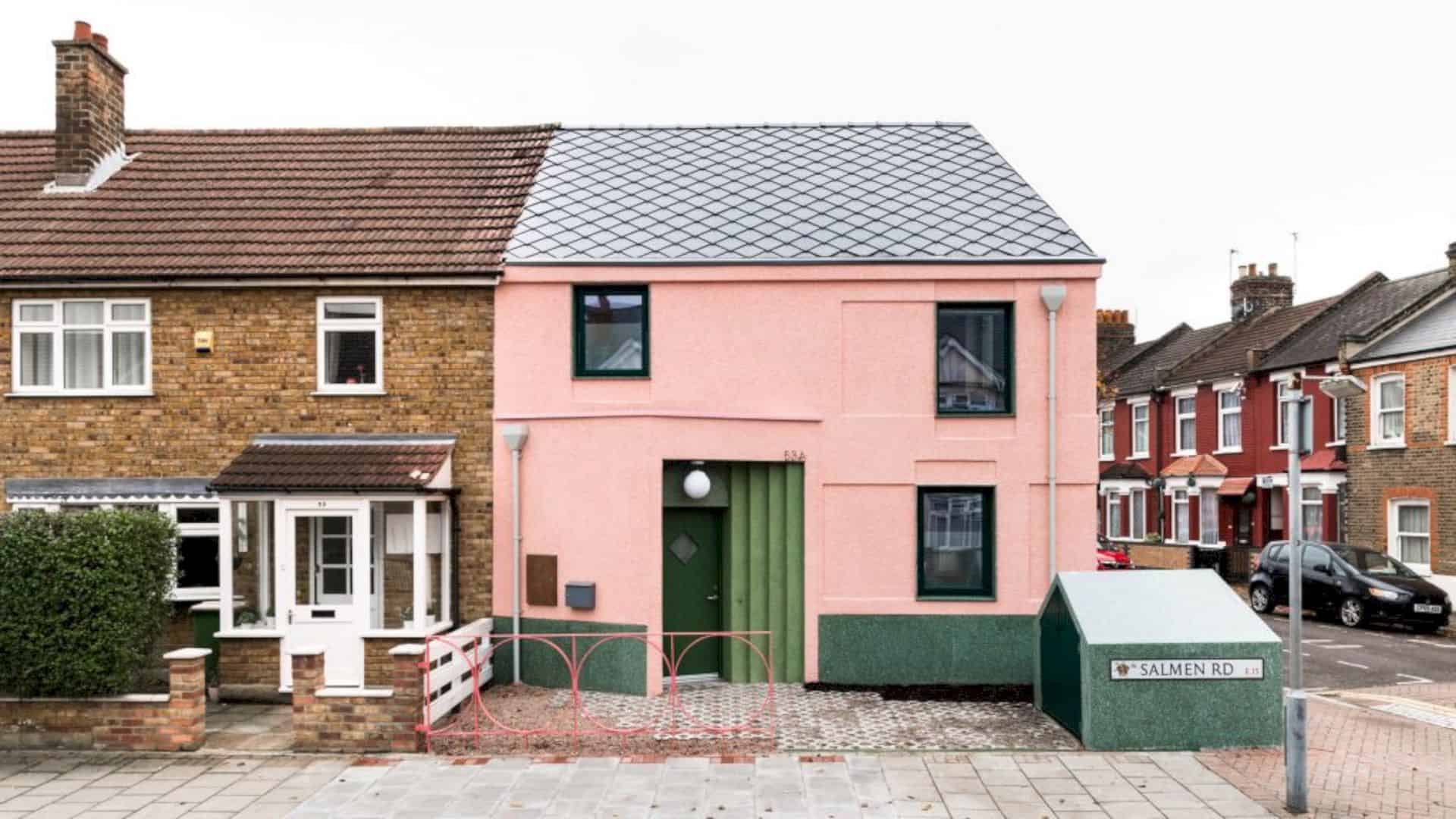
The touch of green and pale pink façade of the house offers a distinctive touch compared to the rest of the typical brick-cladding houses in the neighborhood.
The Facade
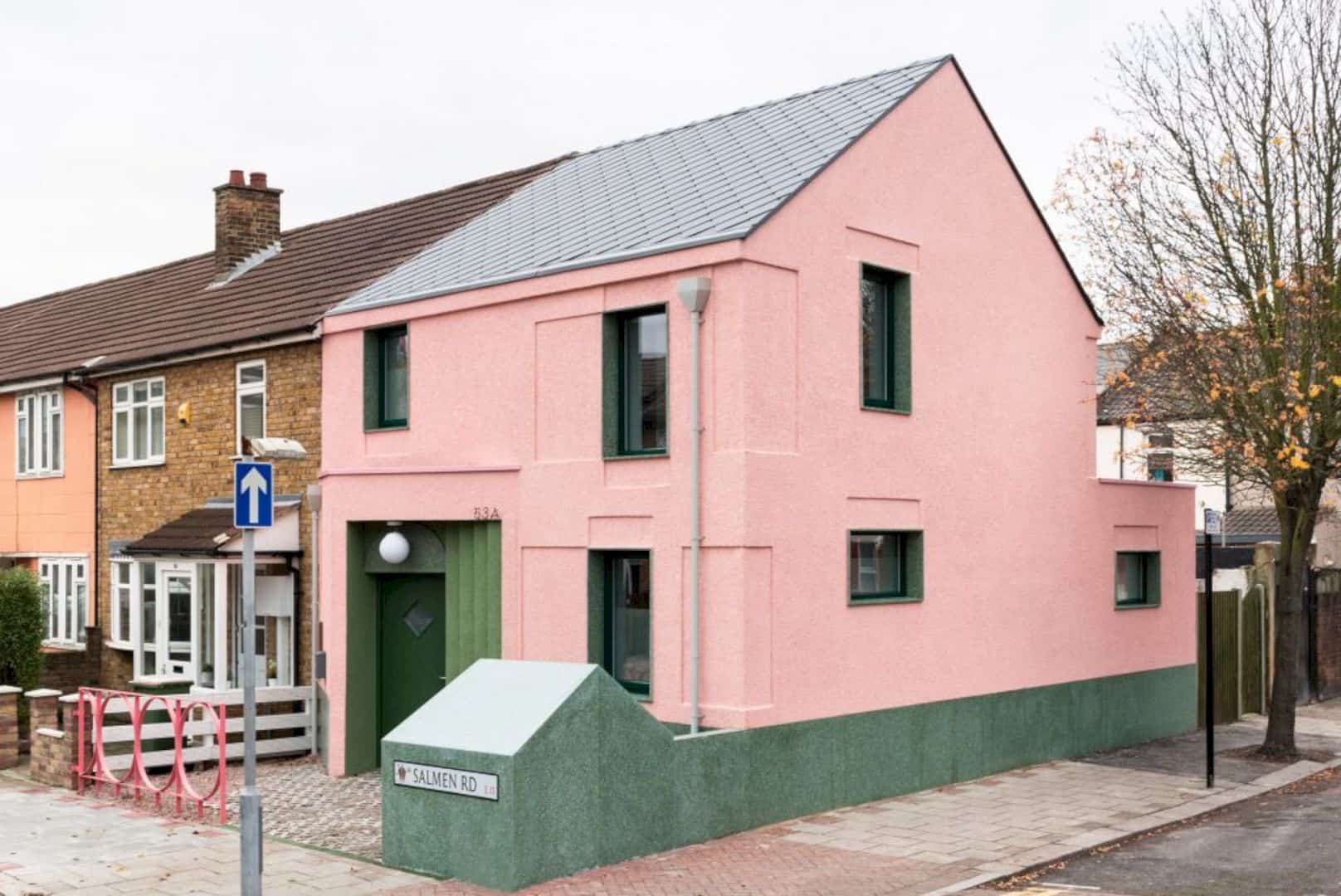
Aside from showcasing the combo of pink and green, the house’s facades are clad in a stippled render to create a subtle texture with the addition of the rich-surfaced terrazzo. The details help to reflect light into the house’s interior. Meanwhile, the firm chose low cost but high-quality materials and construction methods to make sure that the house could be finished within six months.
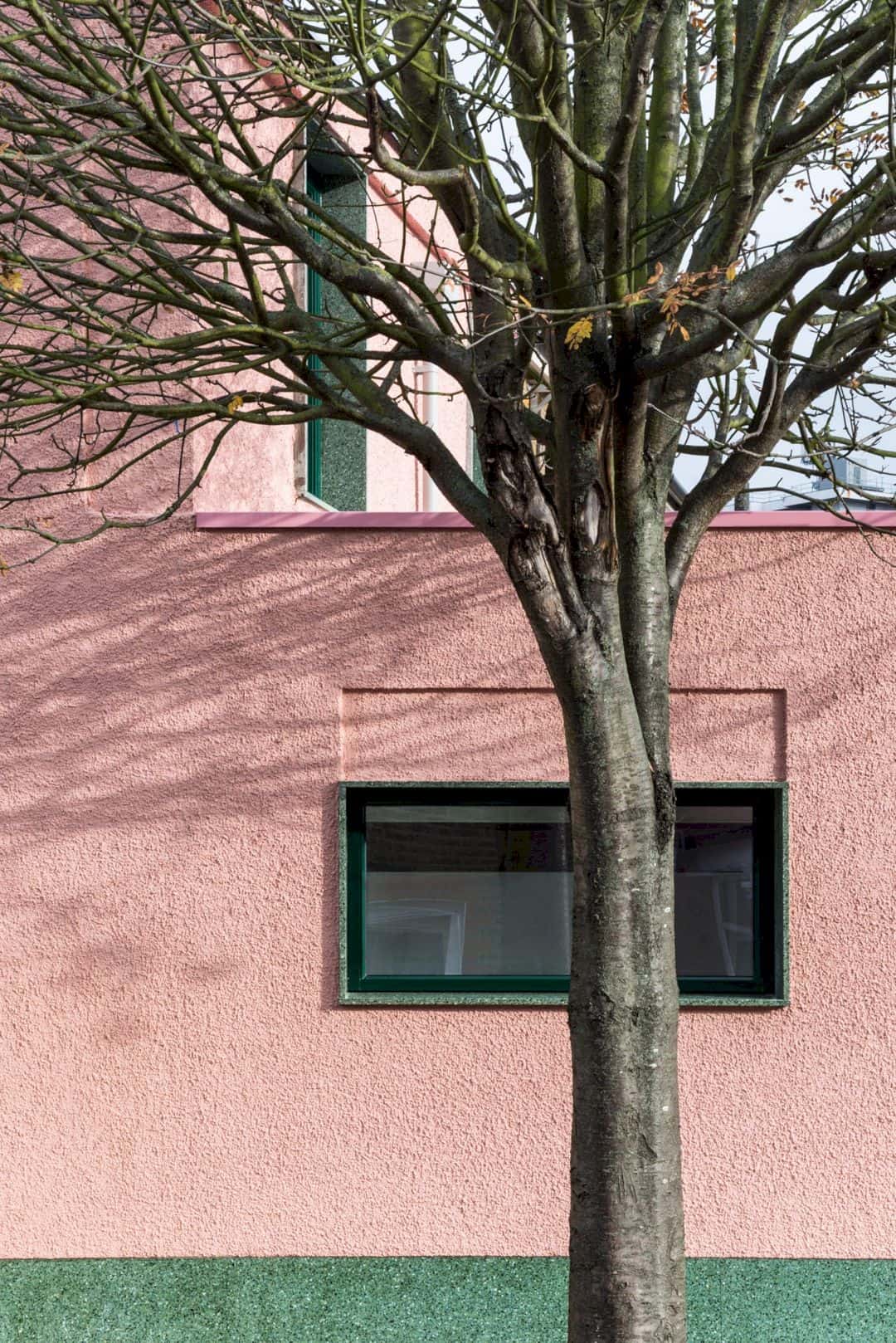
The firm also managed to do so and present a house with an unconventional color selection. They admitted choosing pink and green as they wanted to challenge the preconception of a typical dire rental market in London. Not only that, the color selection is definitely different ‘from the everyday’ look.
The Interior Spaces
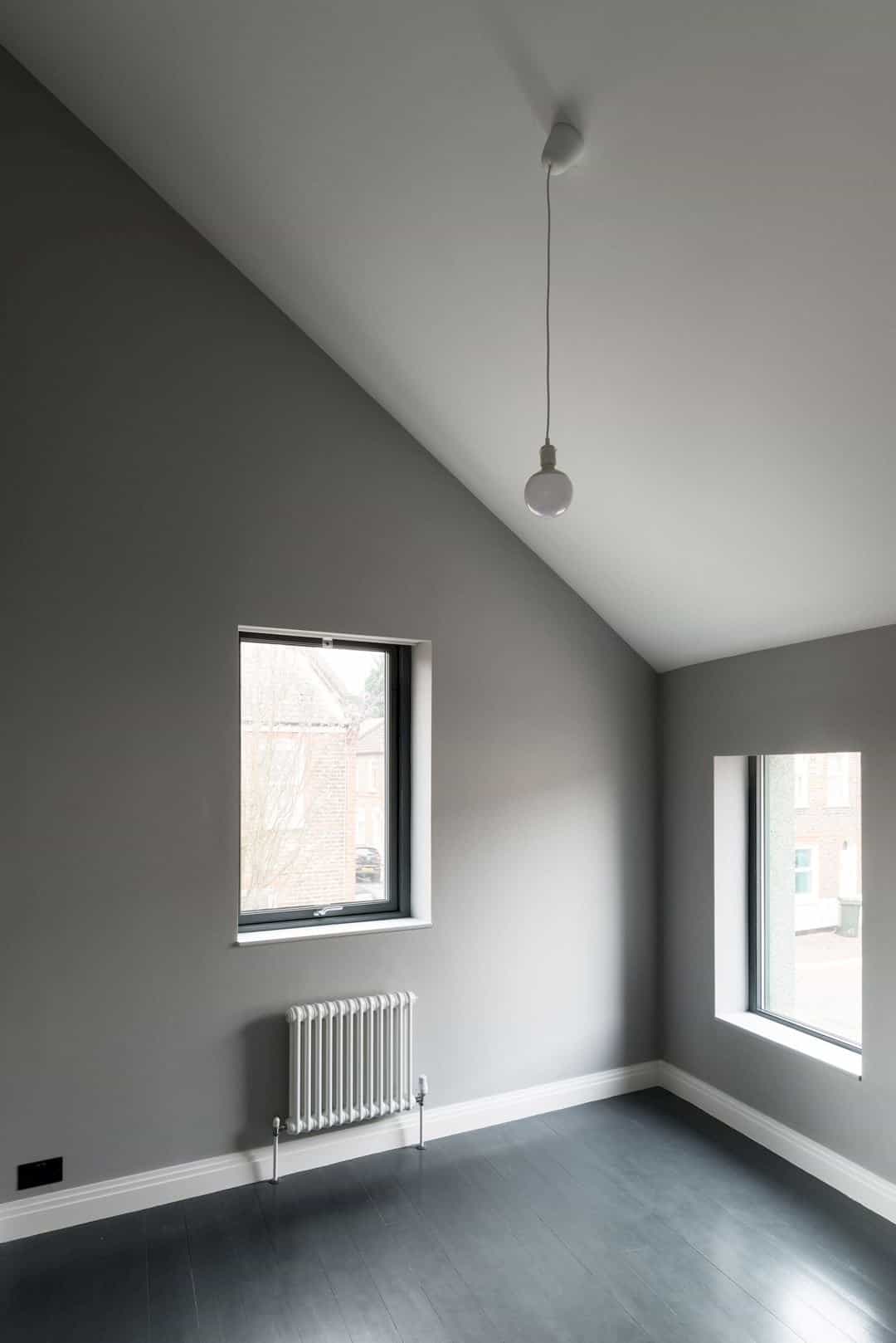
To optimize the interior spaces, Office S&M paired back the structure to the house’s minimum expression. Inside, you can see exposed ceiling beams, a triple-height spiral staircase highlighted by a skylight, and four-meter tall bedrooms. These combinations are able to emphasize a sense of space in the house. The interior itself comes with a series of rooms illuminated by natural light and views from two directions.
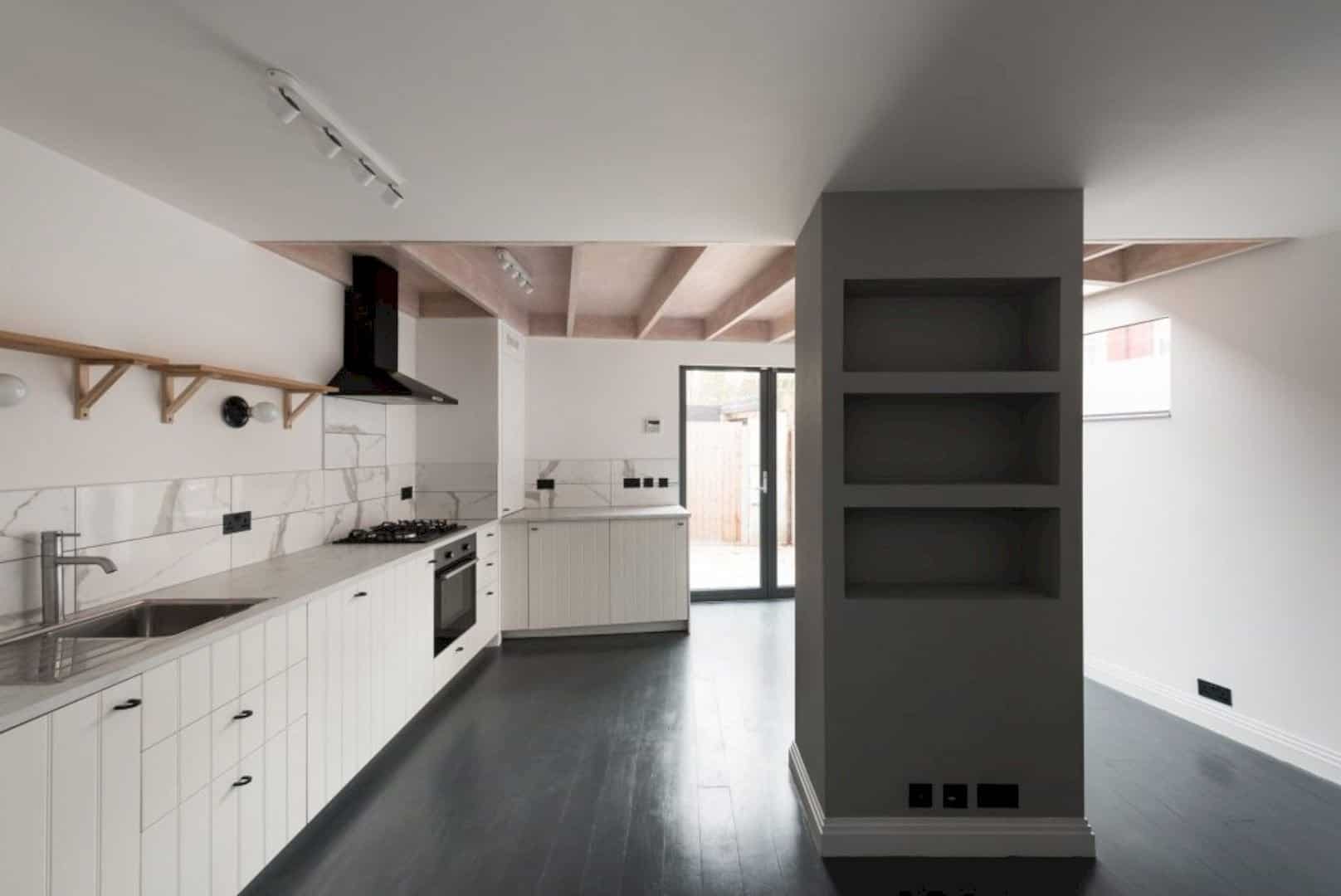
A cranked entrance will direct you to a circulation space extends between a bedroom and shower room towards the open plan living area and the rear garden.
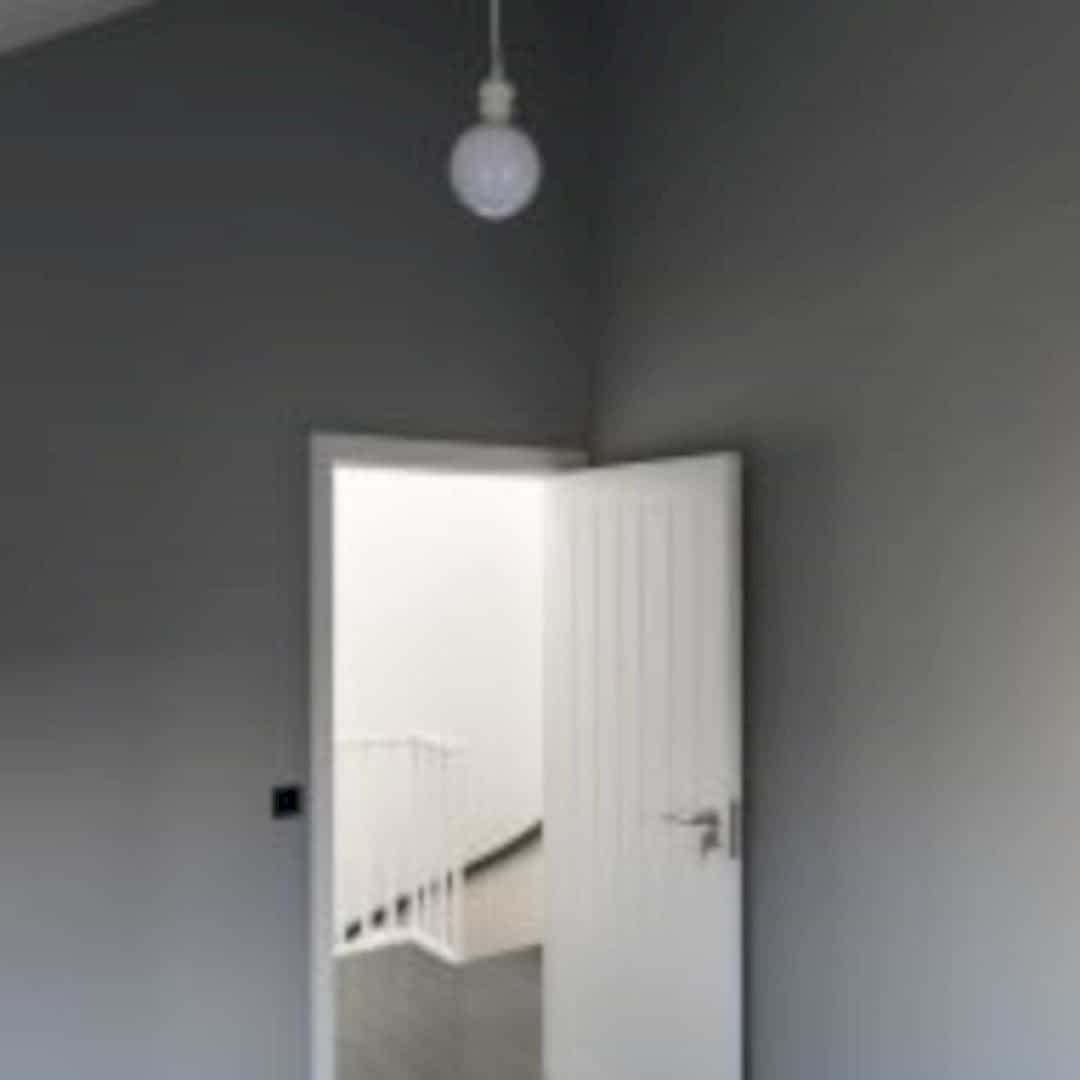
Focusing on the spiral stairs, it leads up to the first floor housing another two bedrooms, with one comes with an en-suite bathroom, and a family bathroom.
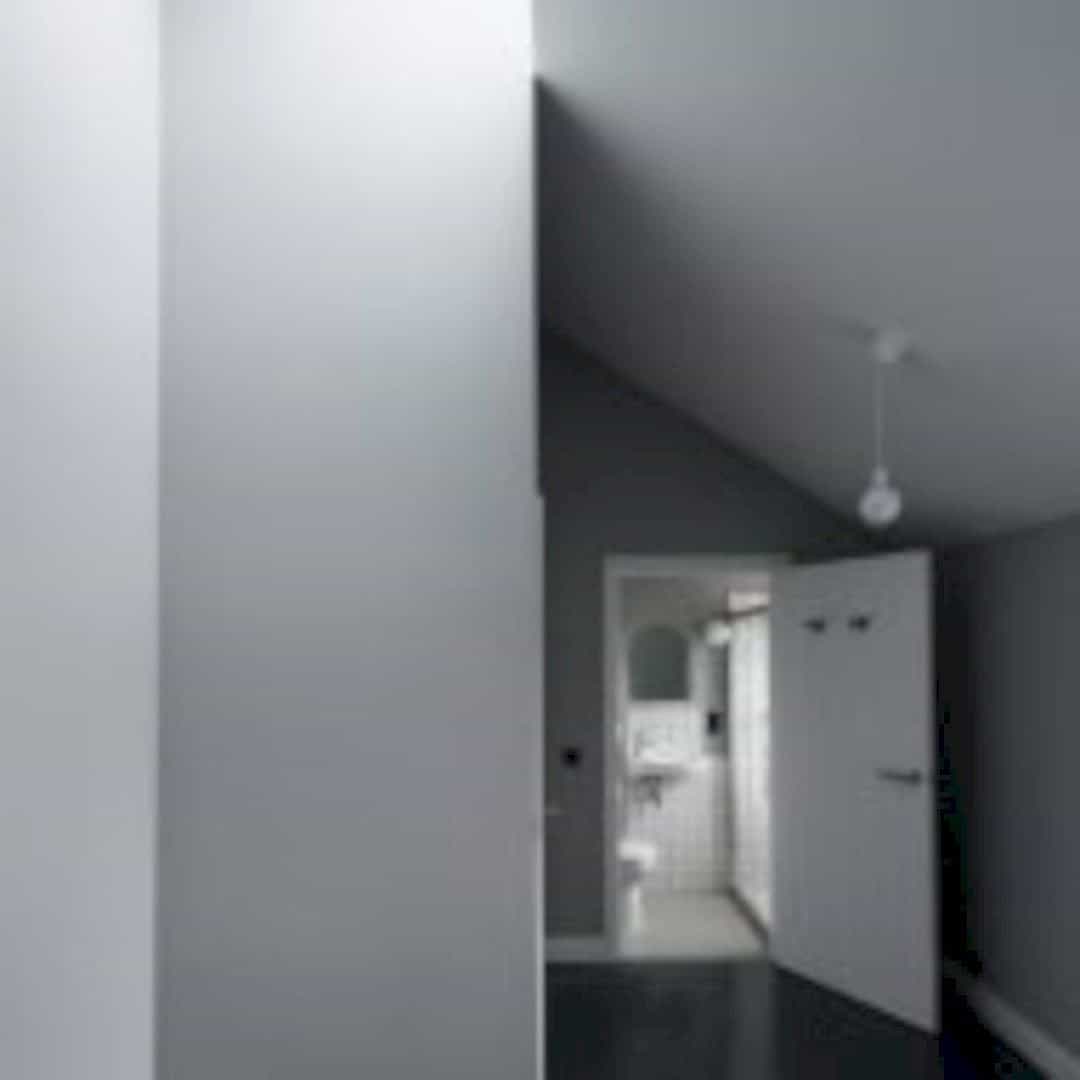
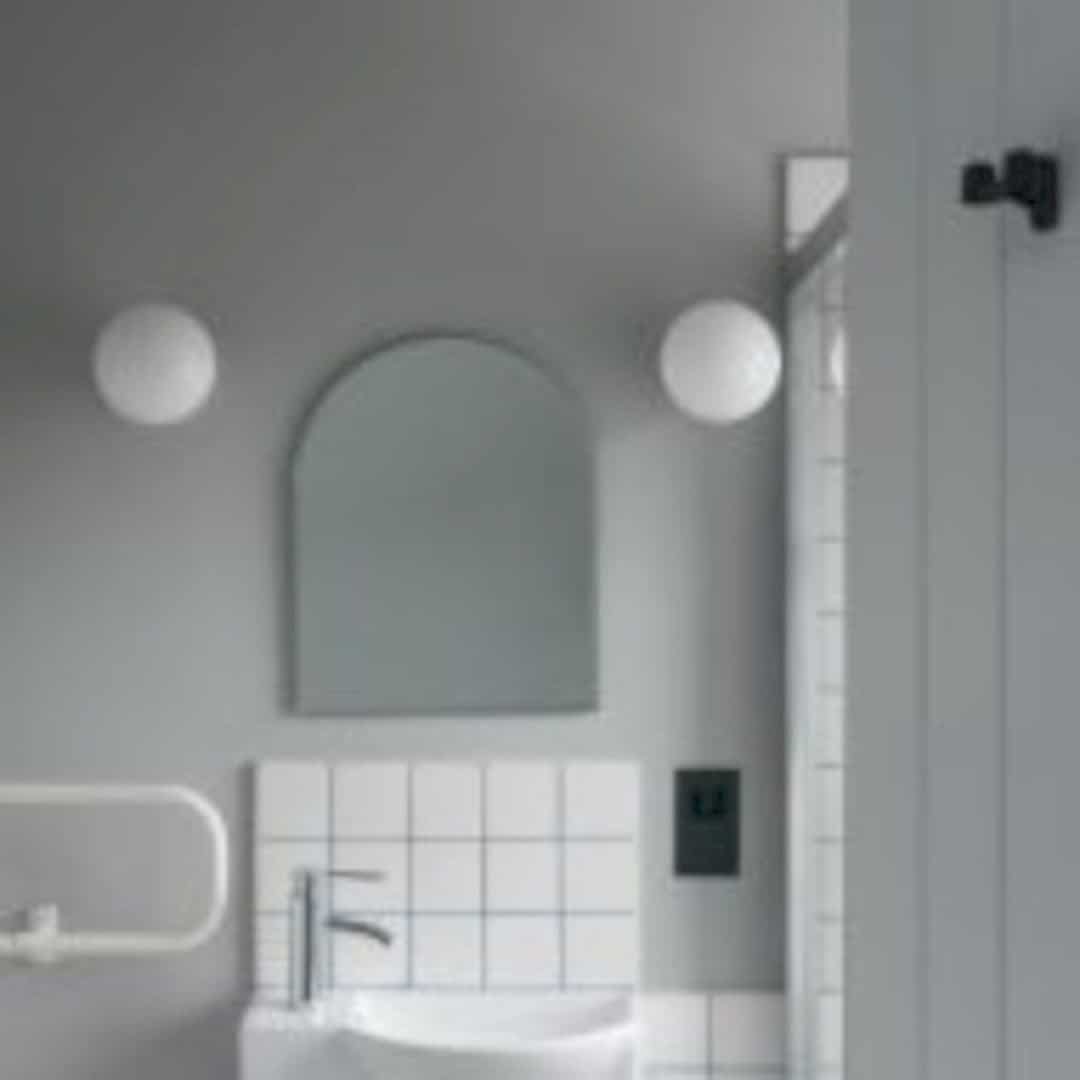
With the bedroom and bathroom setup, the house offers optimum flexibility for any potential renters.
Via Dezeen
Discover more from Futurist Architecture
Subscribe to get the latest posts sent to your email.
