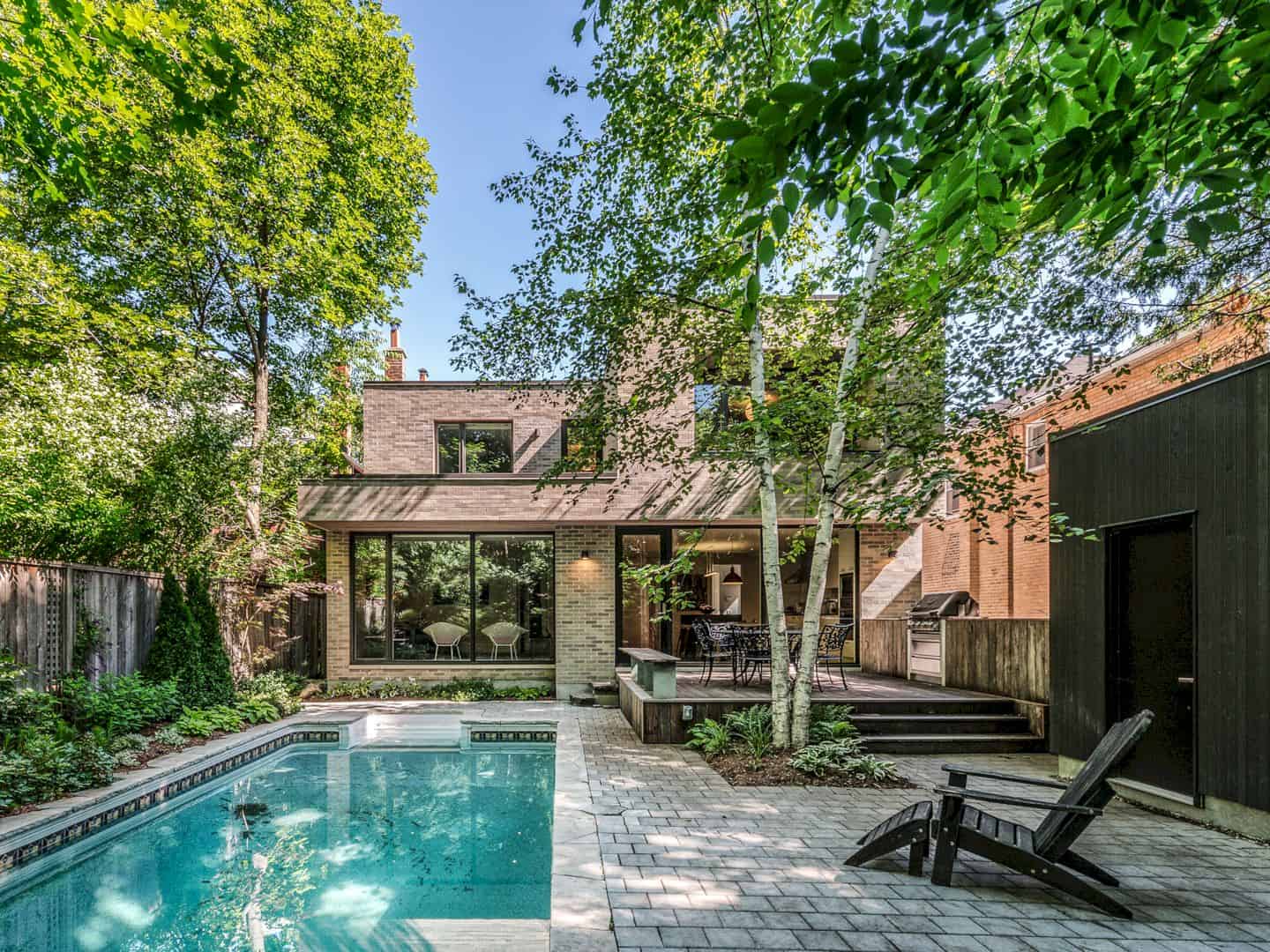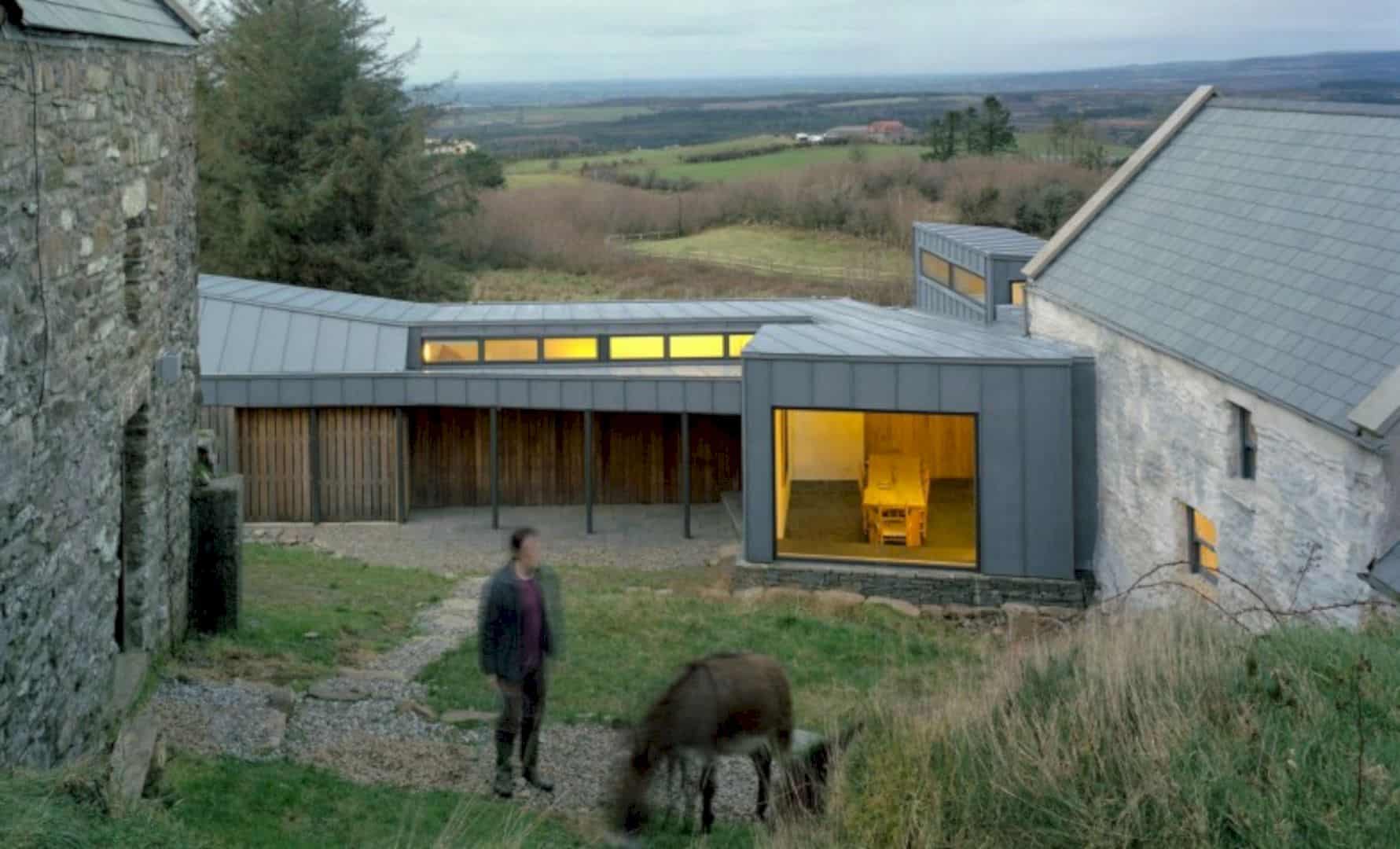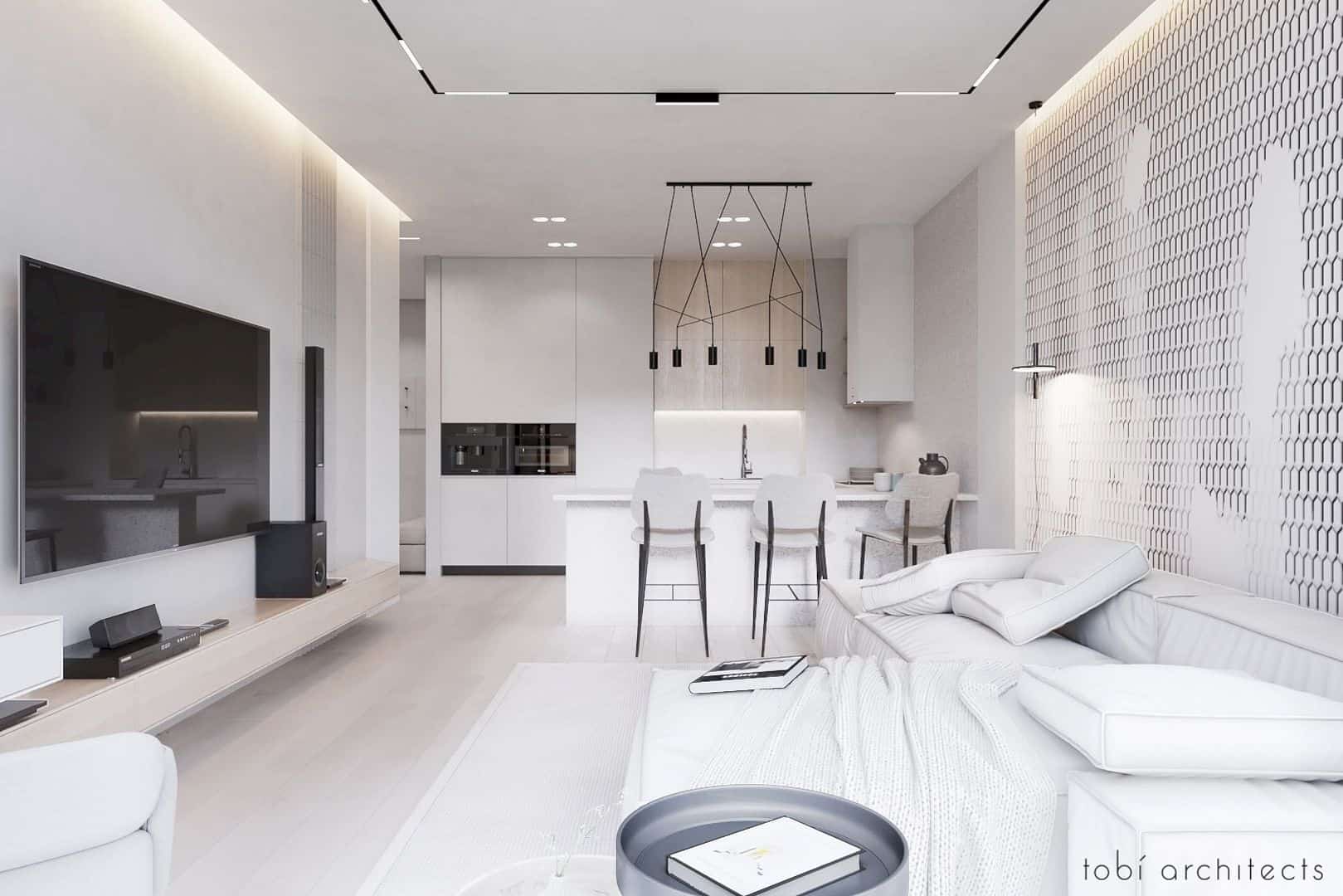Bilbao Architecture Team [BAT] successfully transformed a 300-year-old baserri, a farmhouse for the local architecture, in Bilbao, Spain. Situated in a rural area, the transformation project included revamping the site into two dwellings in line with the building’s symmetrical axis. The firm also challenged to not totally demolish the original identity of the house.
The Project
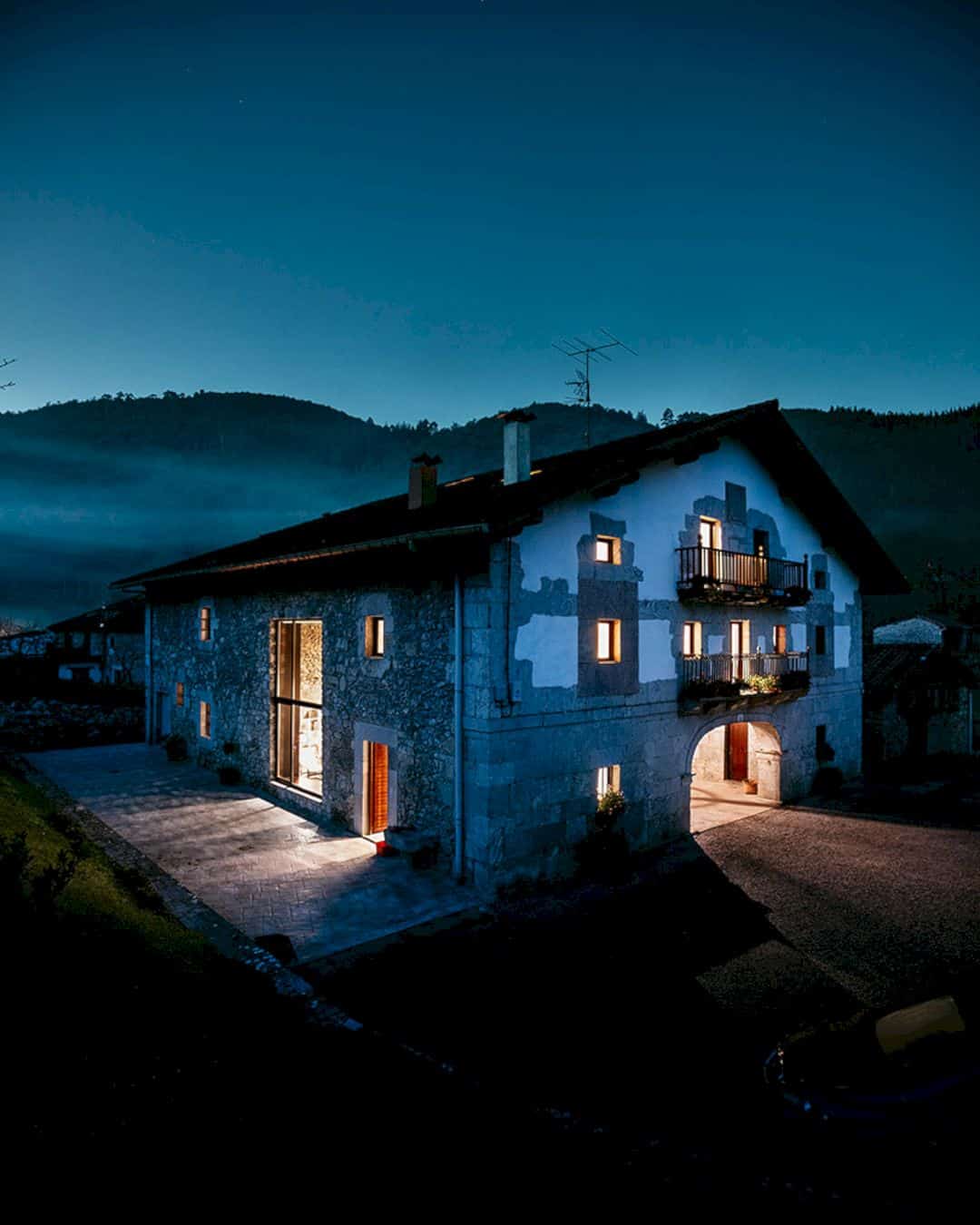
BAT team focused the project on the day zone. They demolished part of the ceiling to get a second-level space in the lounge area. With this idea, you can see how the new volume is reflected in the exterior through a huge double height opening that breaks the traditional scheme of this baserri.

The facades were opaque thanks to the basseri’s structural role. However, despite the opaqueness of the facades, the connection with the outside part of the house is still impeded and isolated.
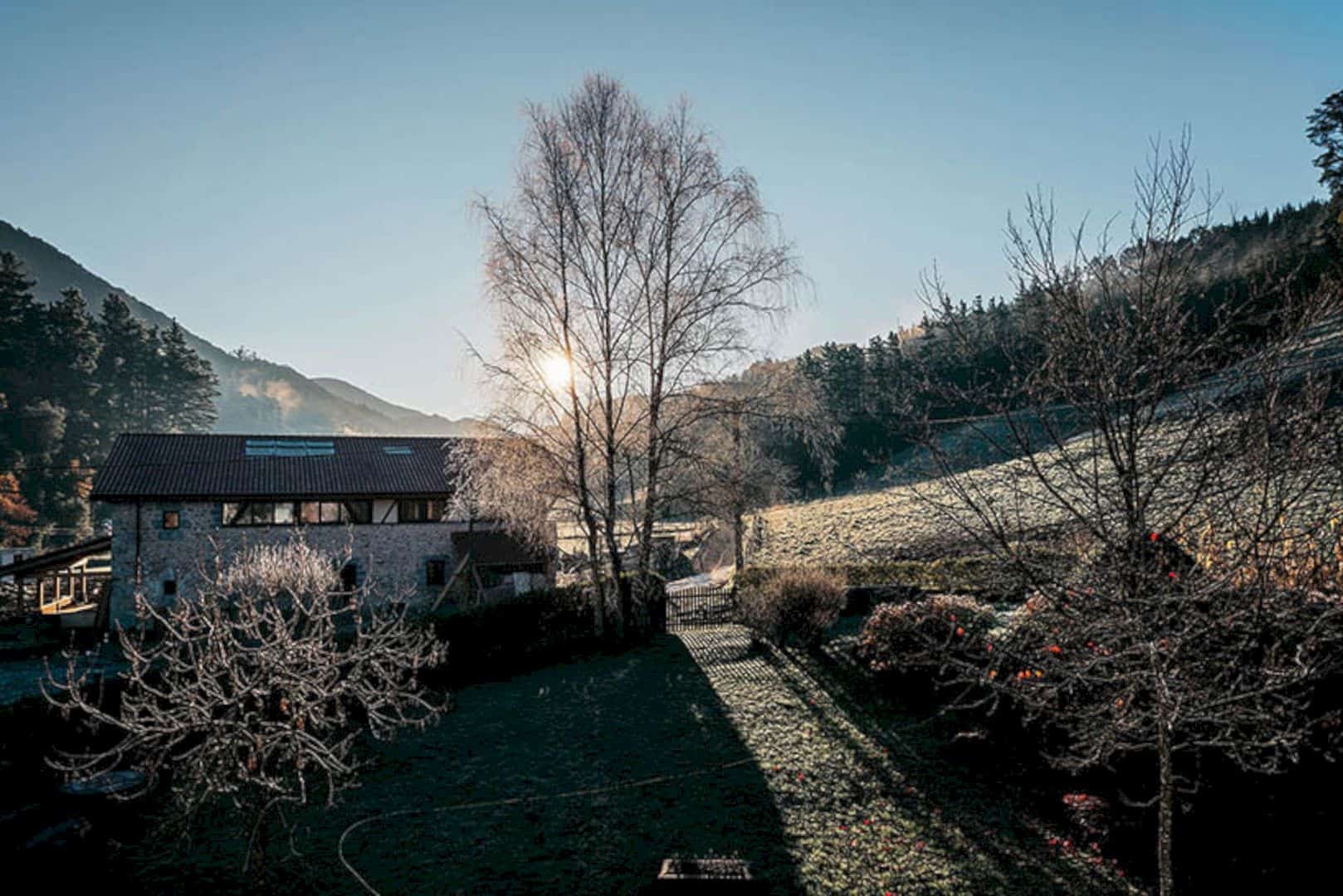
The remodeling project of this 300-year-old baserri offers improvement in natural lighting reception as well as creates a connection between the interior and nature directly.
Contrasting Interior
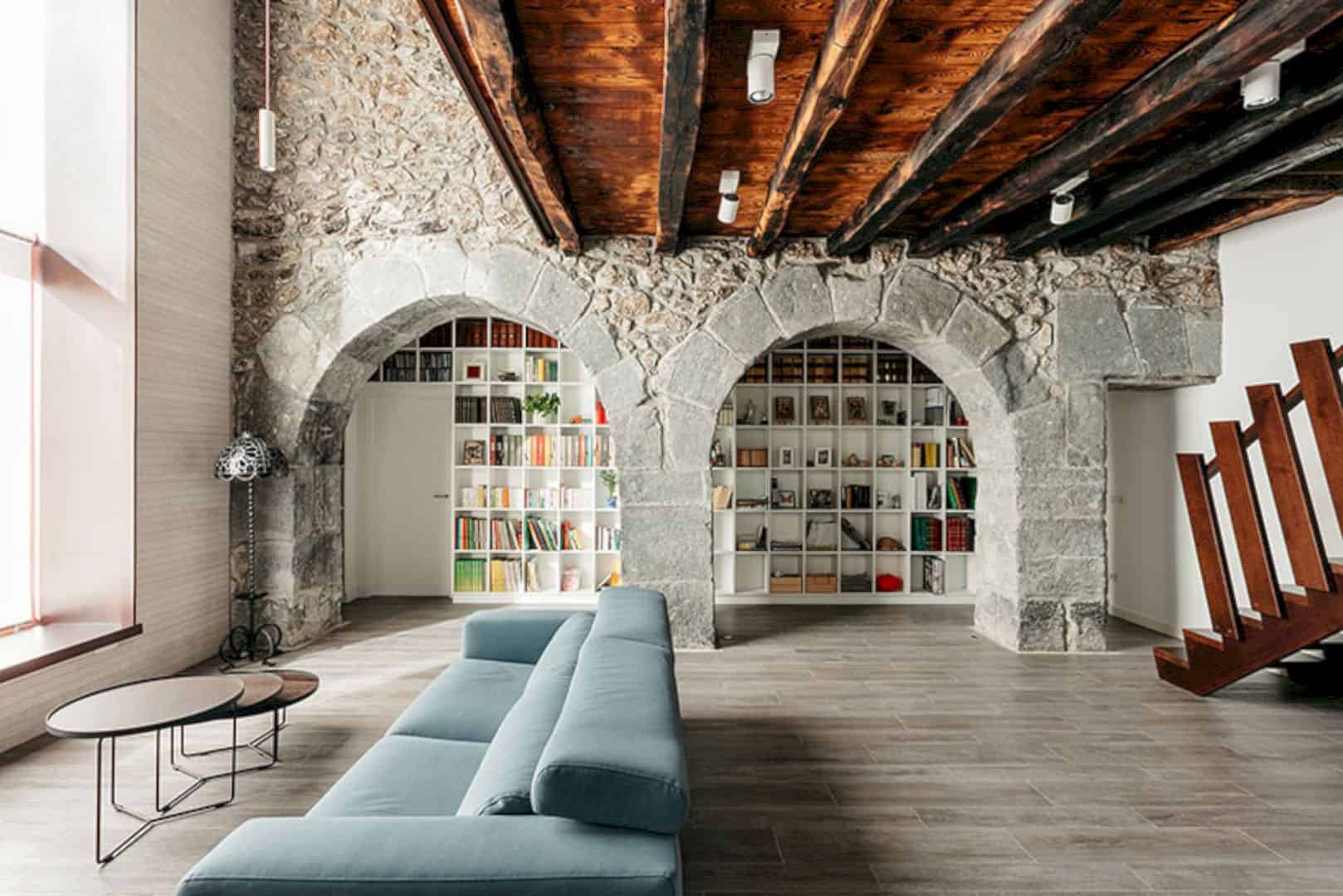
The firm opted for bright materials and color palette finishes to make a contrast to the already existing dark wooden structure. With such combination, the interior will be brighter with a touch of contemporary comfort.
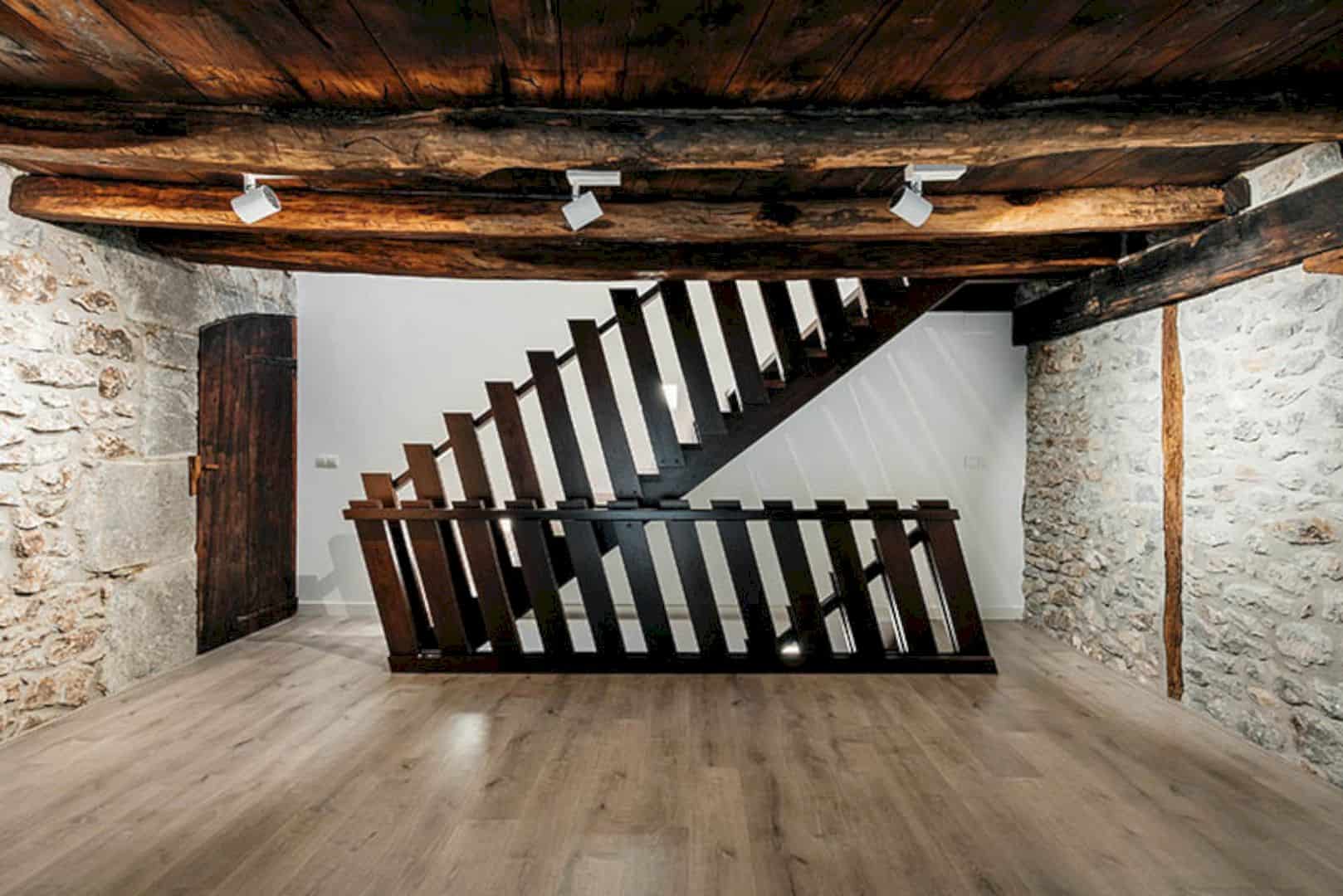
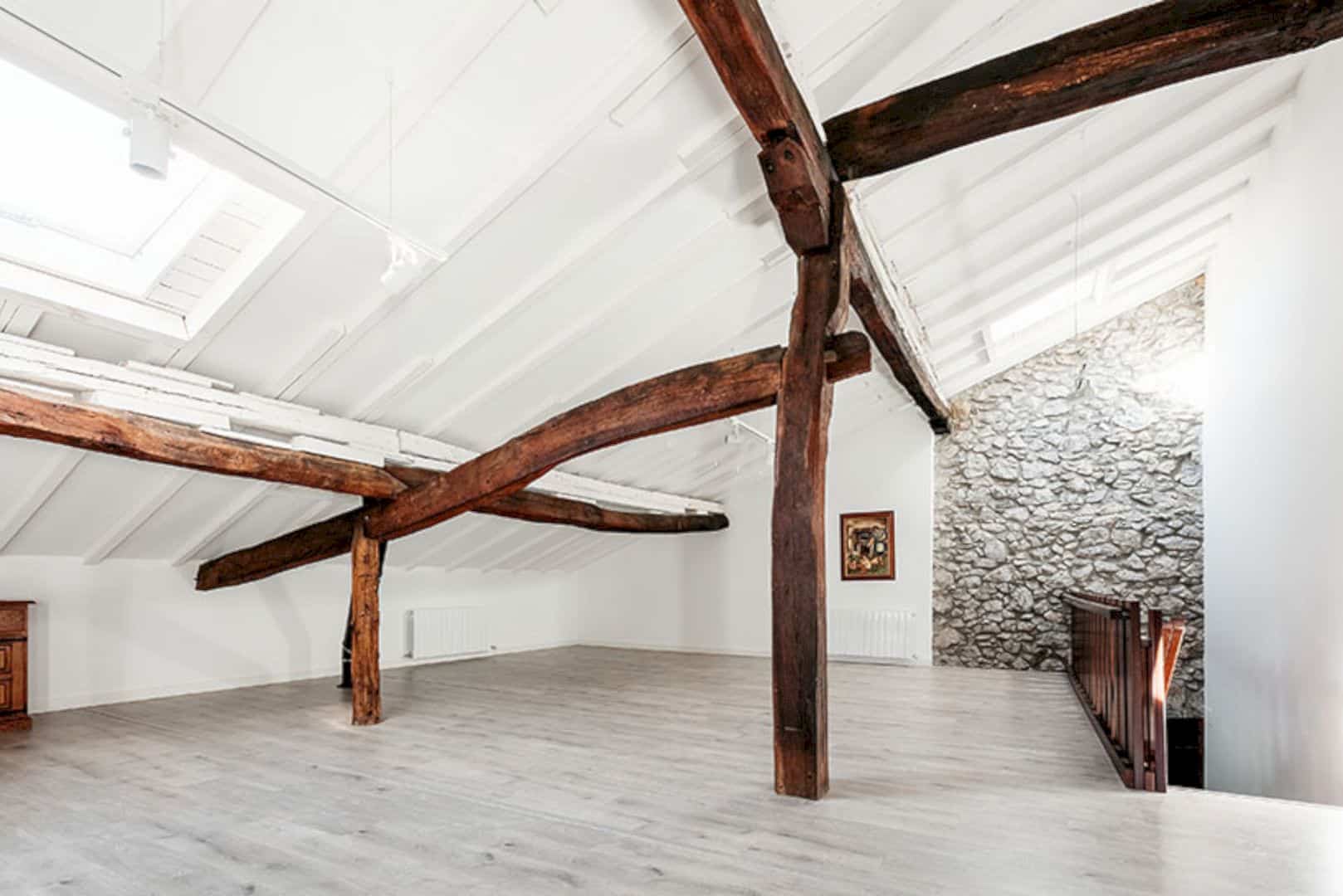
The modern side of the house can be seen clearly through the interior arrangement, including leveled floors, improvement of the thermal isolation, and new modern installations.
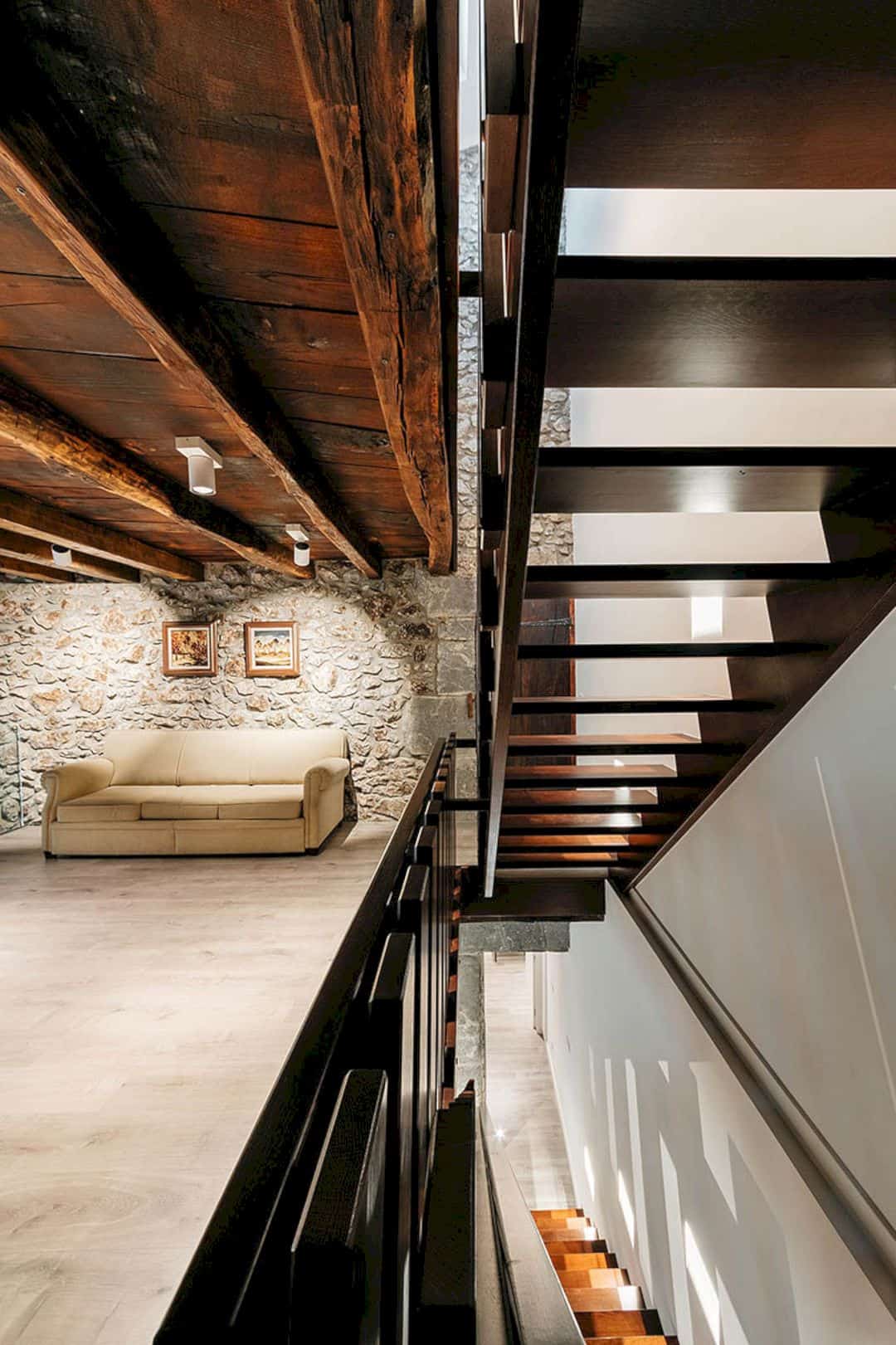
These modern elements are incorporated together into traditional side of the house as you can see from the beams, wooden frames, and stone structural walls. Several original elements of the house are kept to maintain its original interior aesthetics.
Via Design Boom
Discover more from Futurist Architecture
Subscribe to get the latest posts sent to your email.
