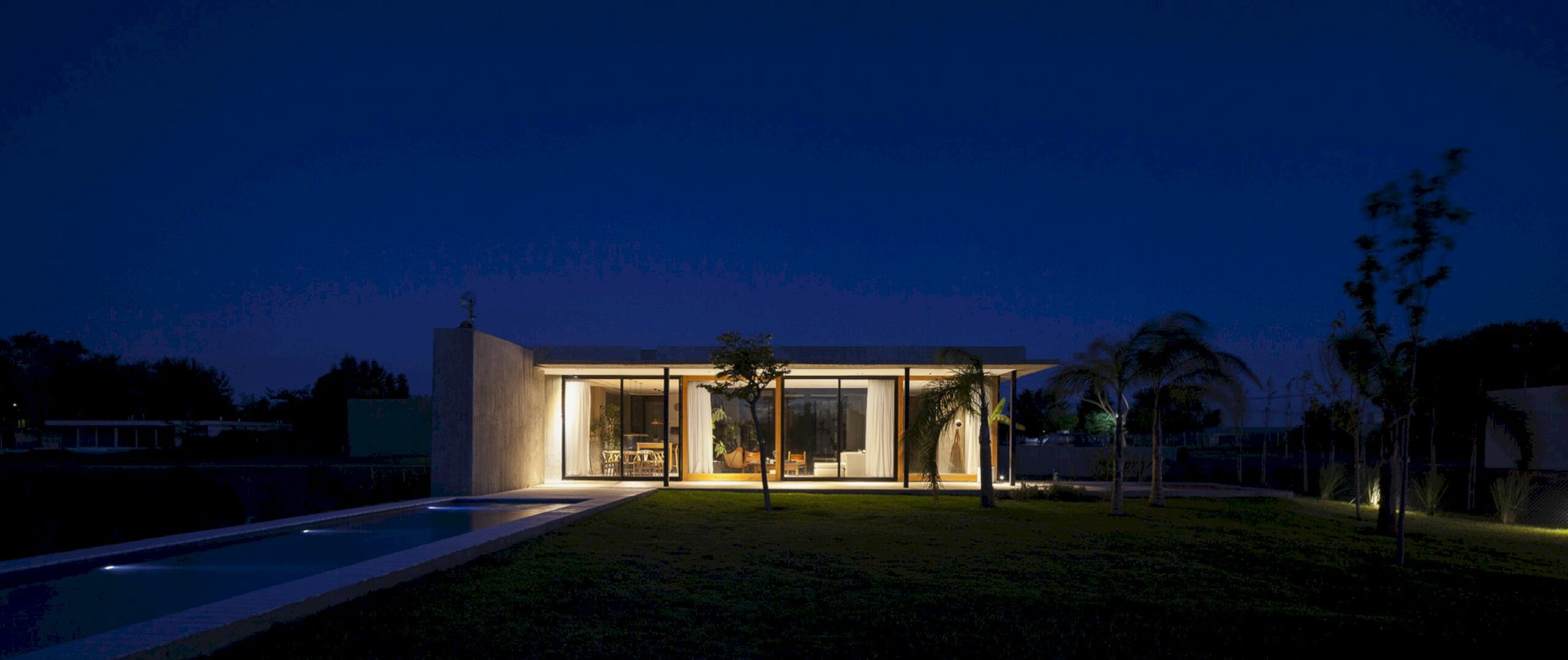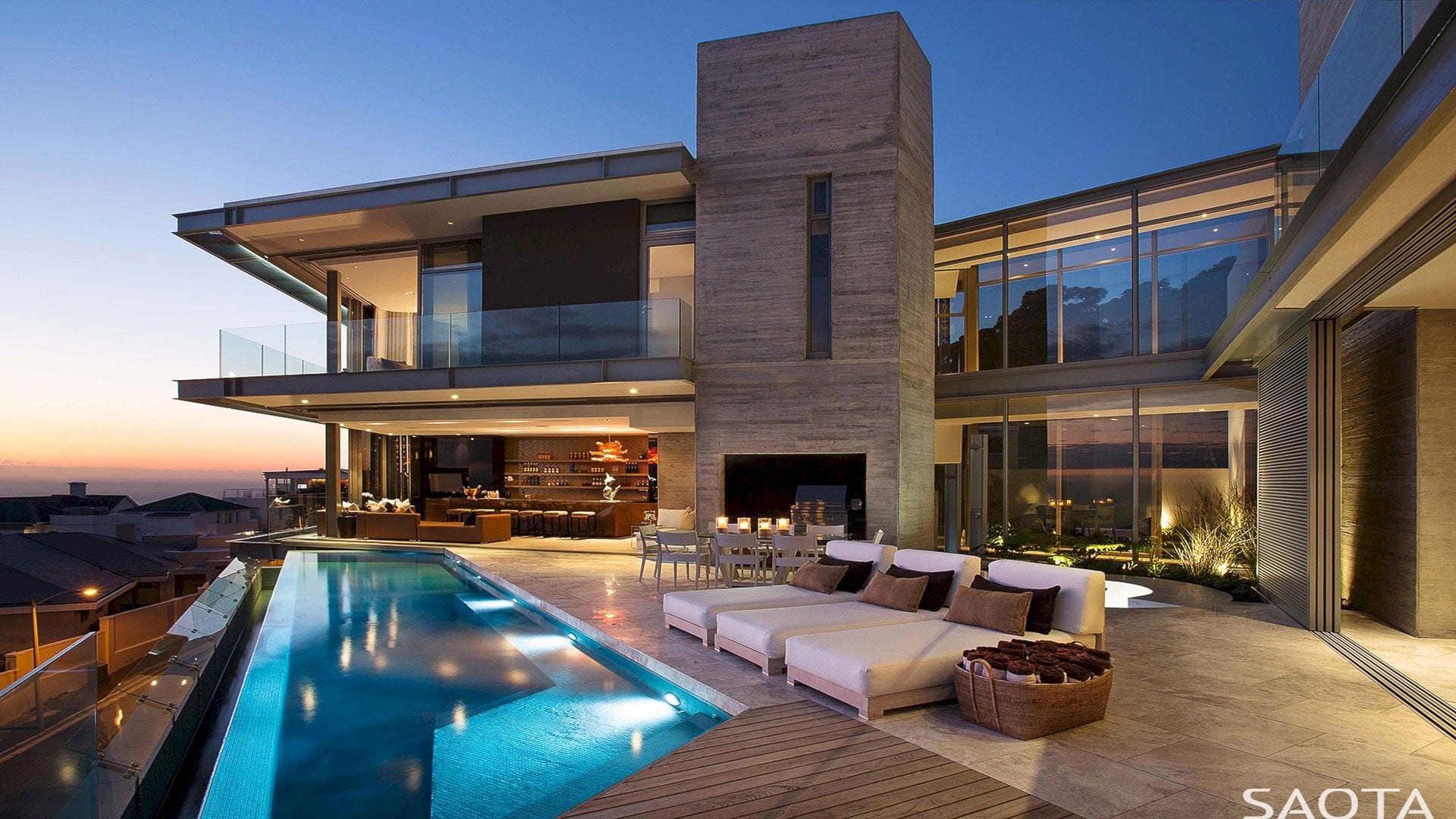C3 was in charge of designing a property in Yilan, Taiwan, called the Black House. Looking like a chocolate bar standing amid the green paddy fields, the Black House can be considered as a house full of surprises and wonders even without eye-catching commercial sign and decorations.
The Black House
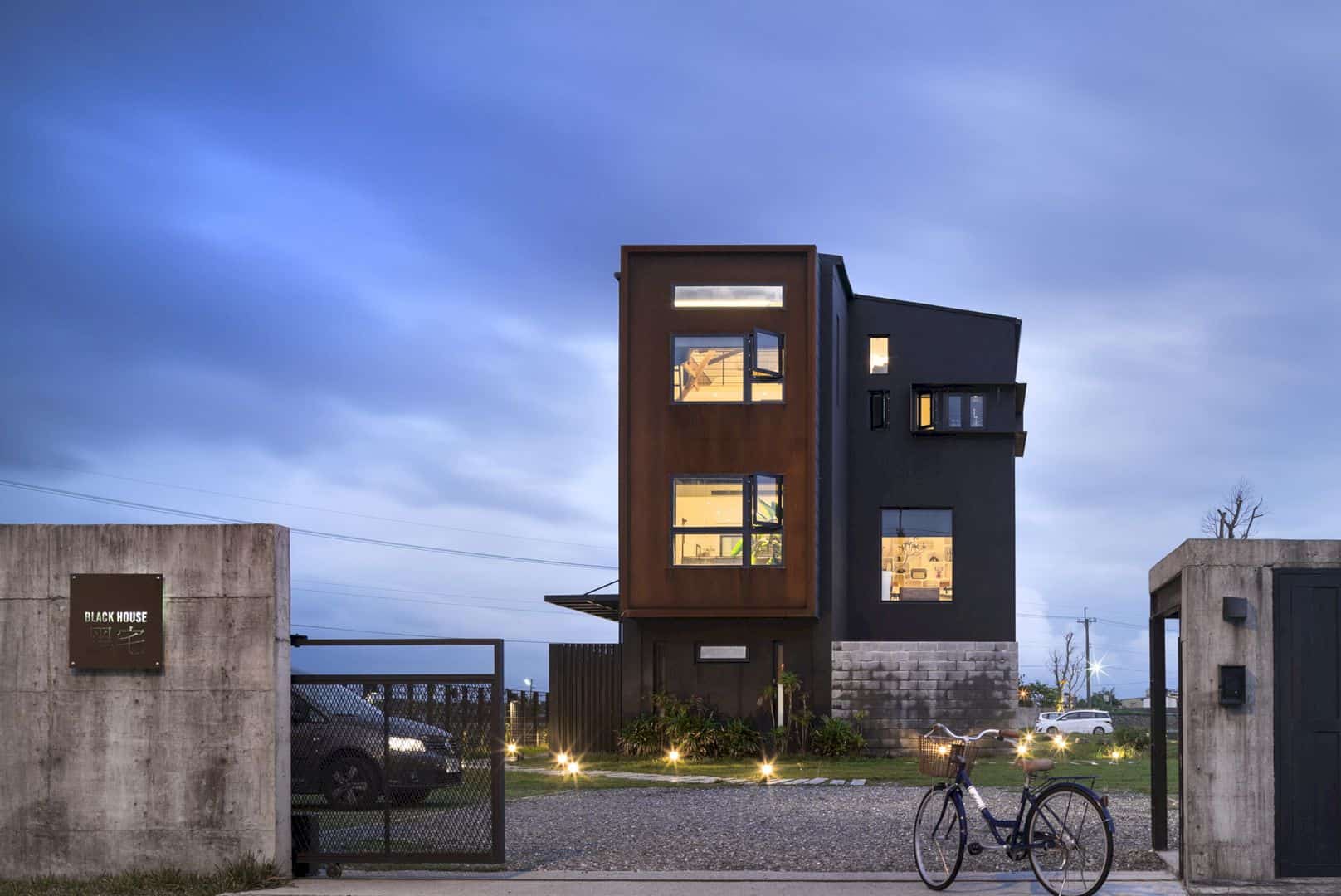
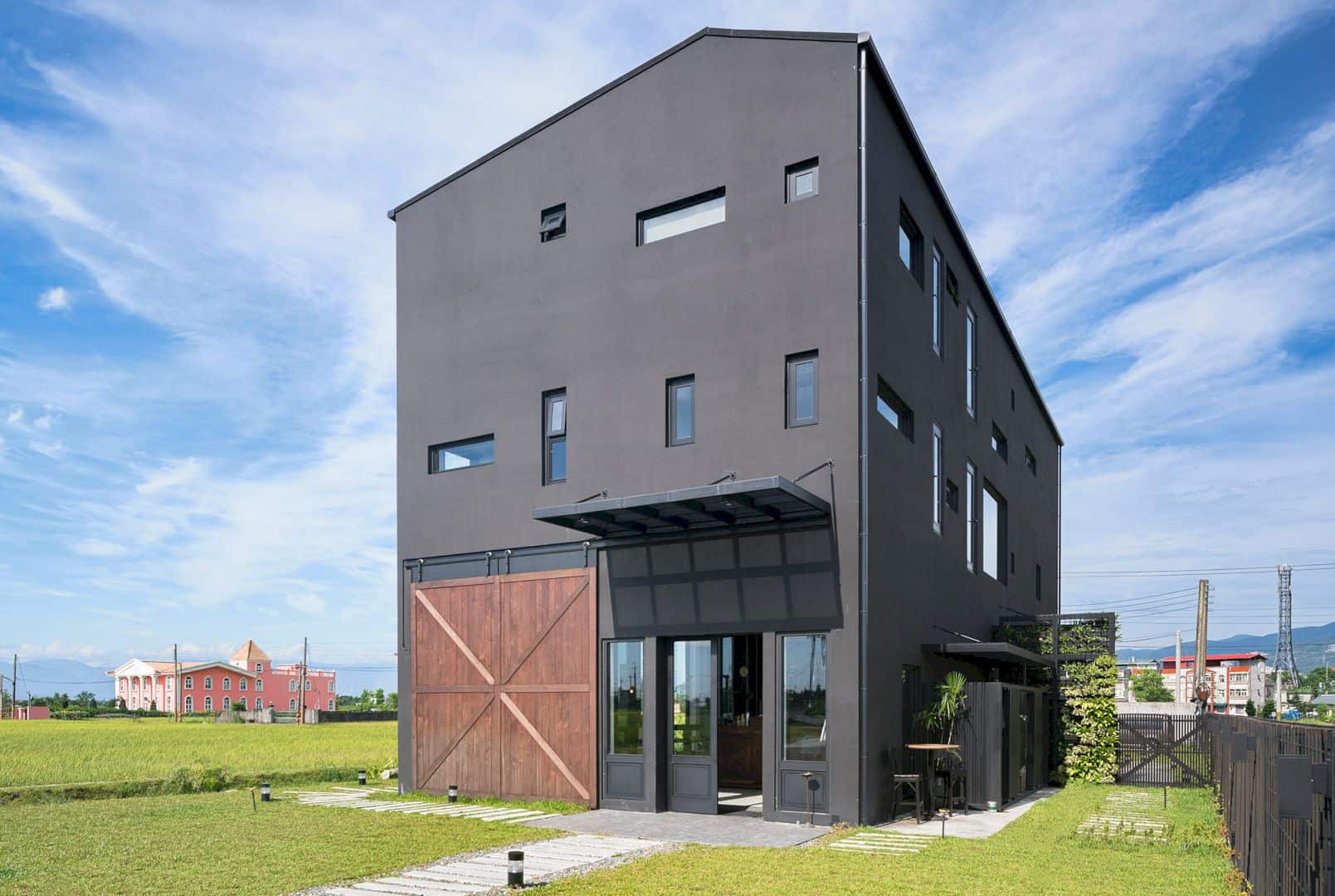
Realized by the idealism of three siblings of a family and designer, the building was created in order to provide hospitality as well as a venue for parties and wine tasting.
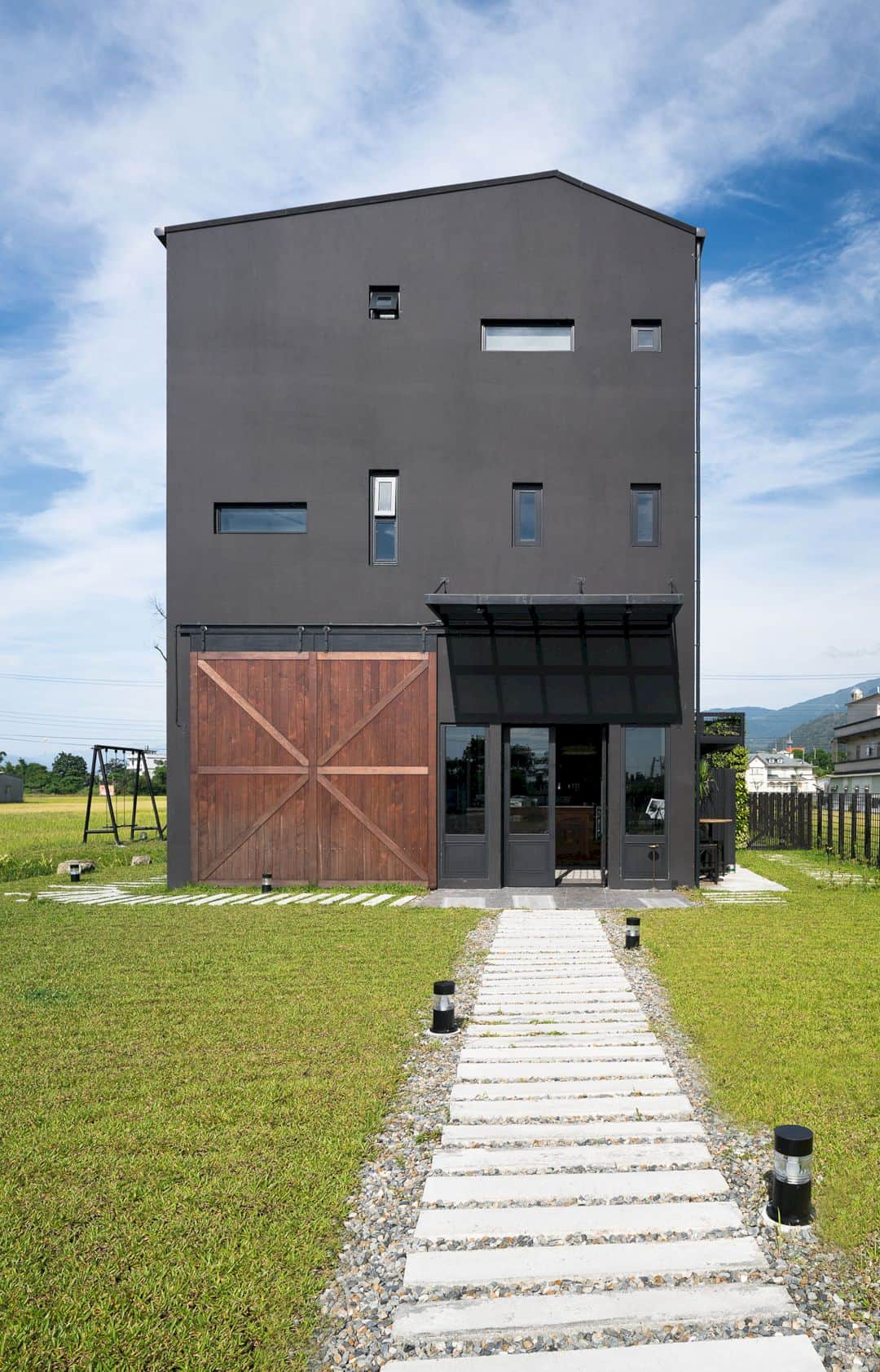
However, with her touch in fashion design and interest in coffee, the client worked with the firm to create a new image of the Black House.
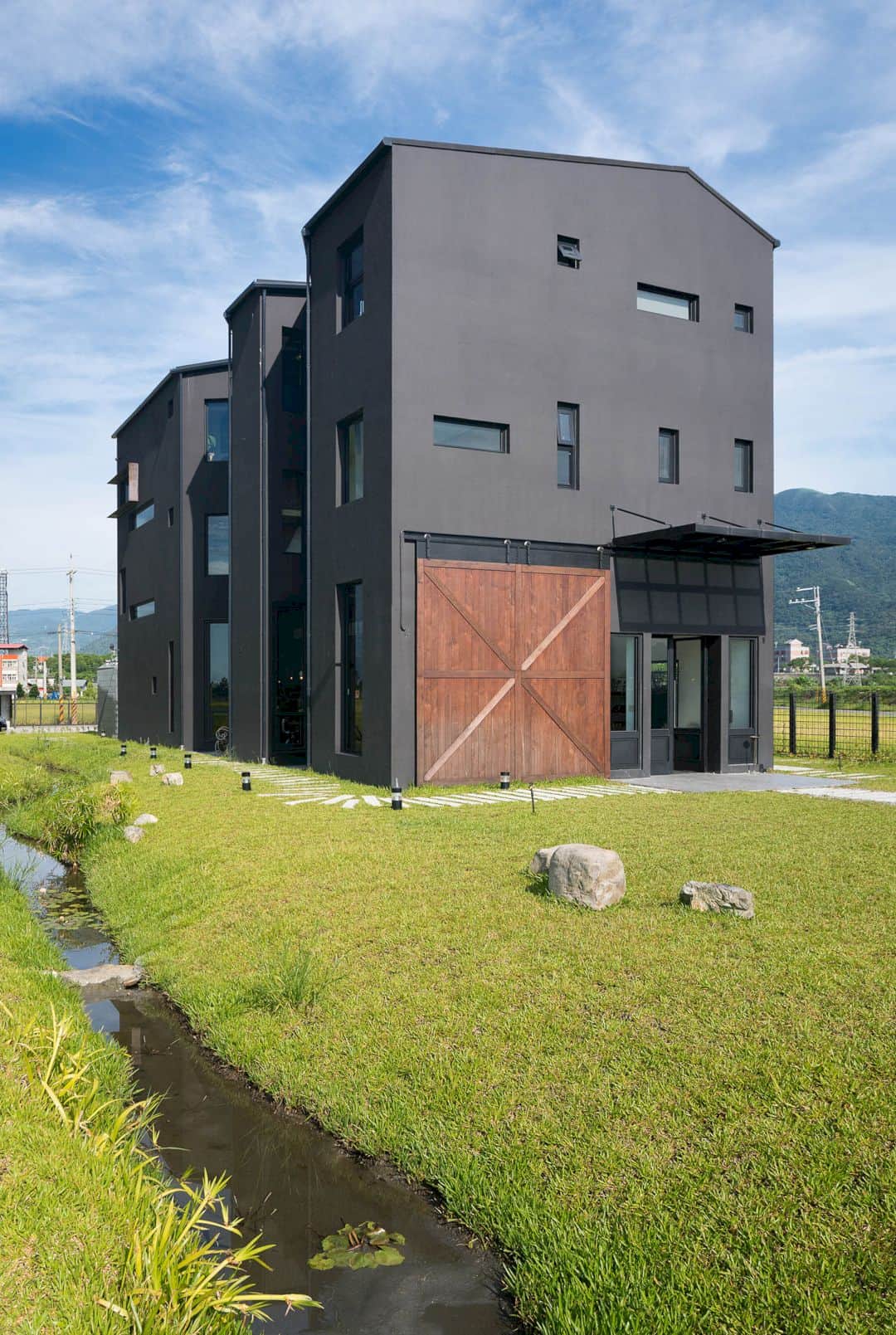
It has three levels and looks like a barn that merges with the surrounding paddy fields.
A Metal Gliding Door
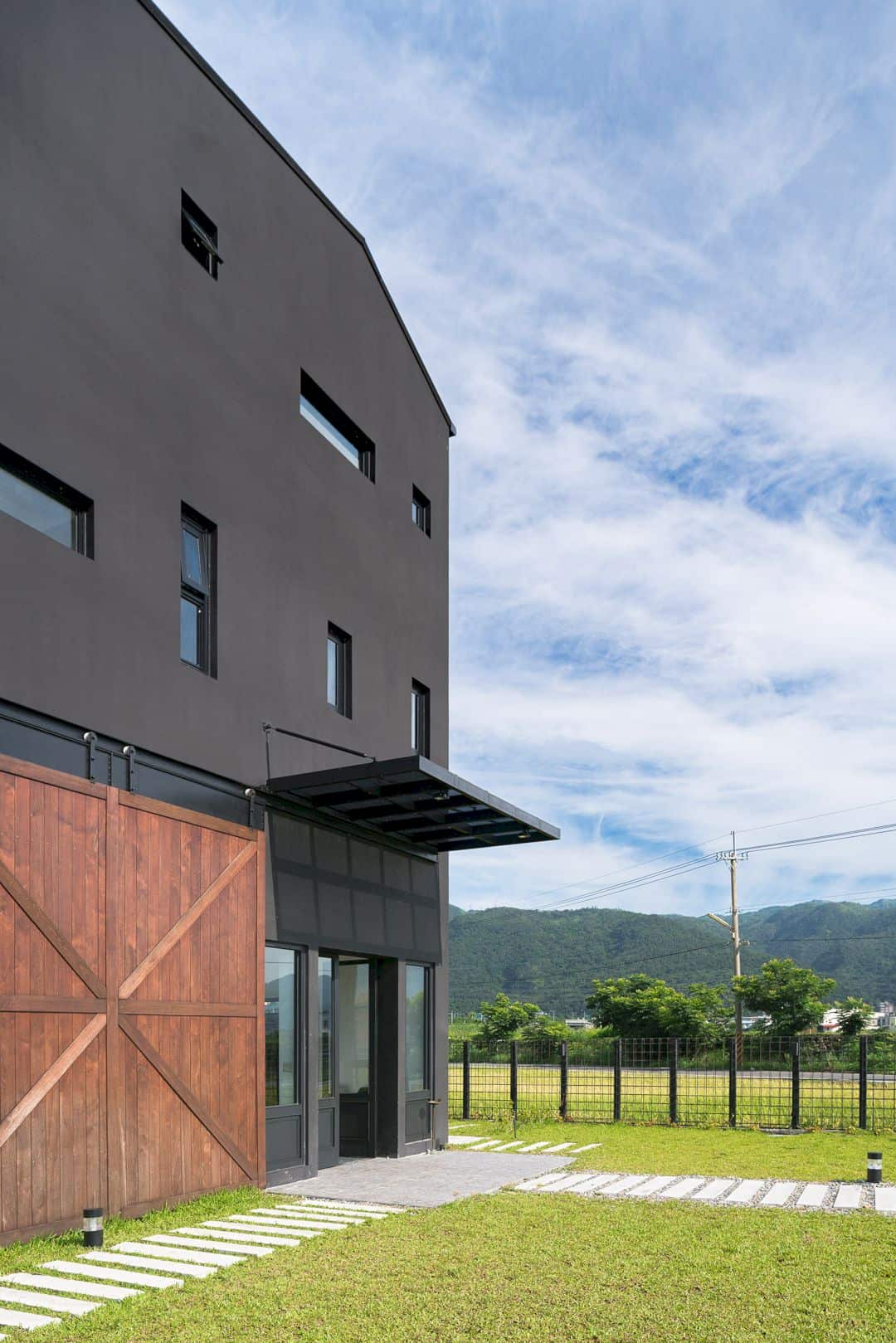
A metal gliding door is used to guard the glass entrance in the front of the building. The gliding door will come in handy to protect the house from extreme weather like typhoons.
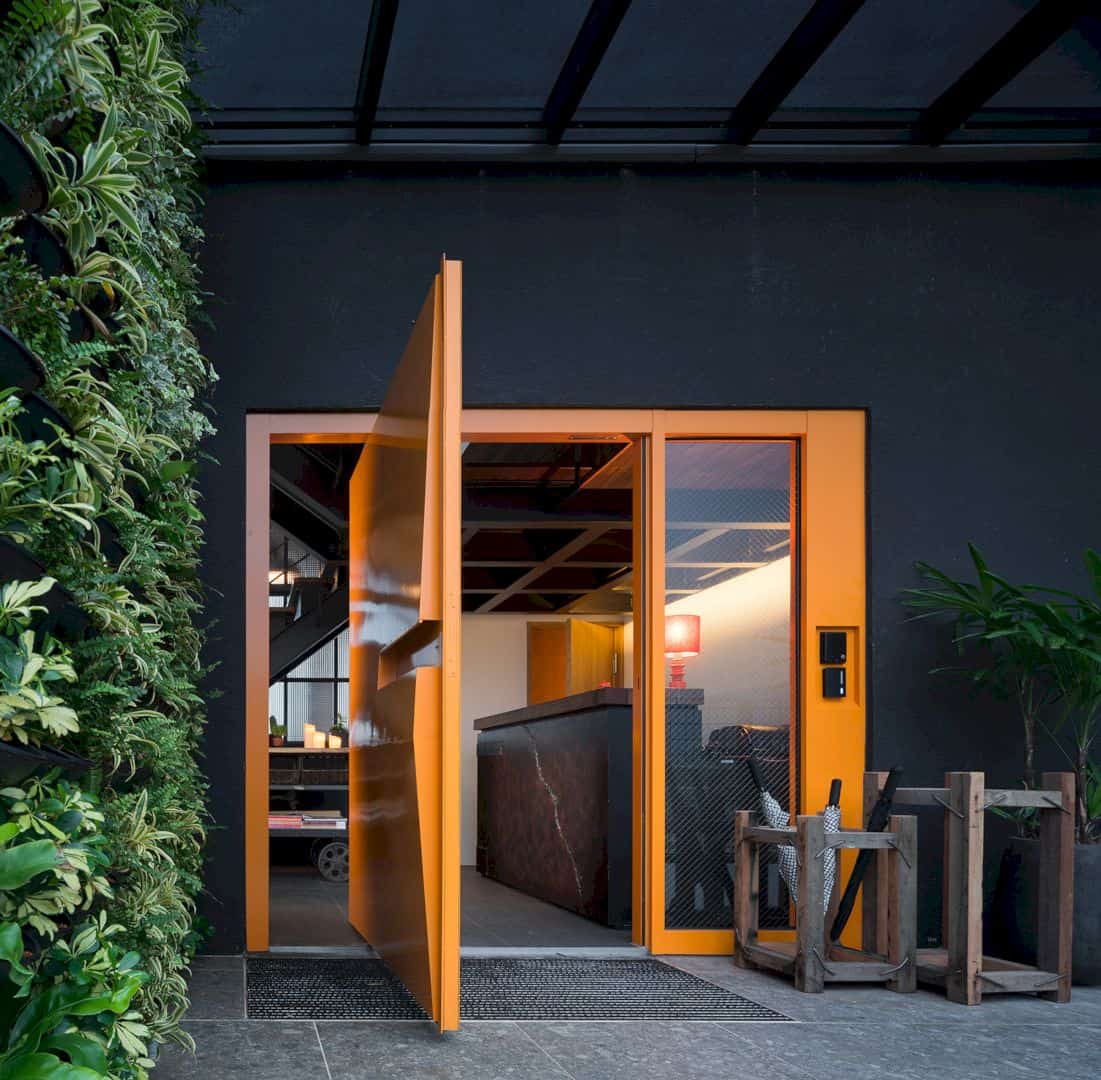
Guests can access the building through different entrances in order to respect their privacy. This entrance, for instance, will lead the guest of the cafe directly to the café area on the first floor, while the guests of the house can use another entrance.
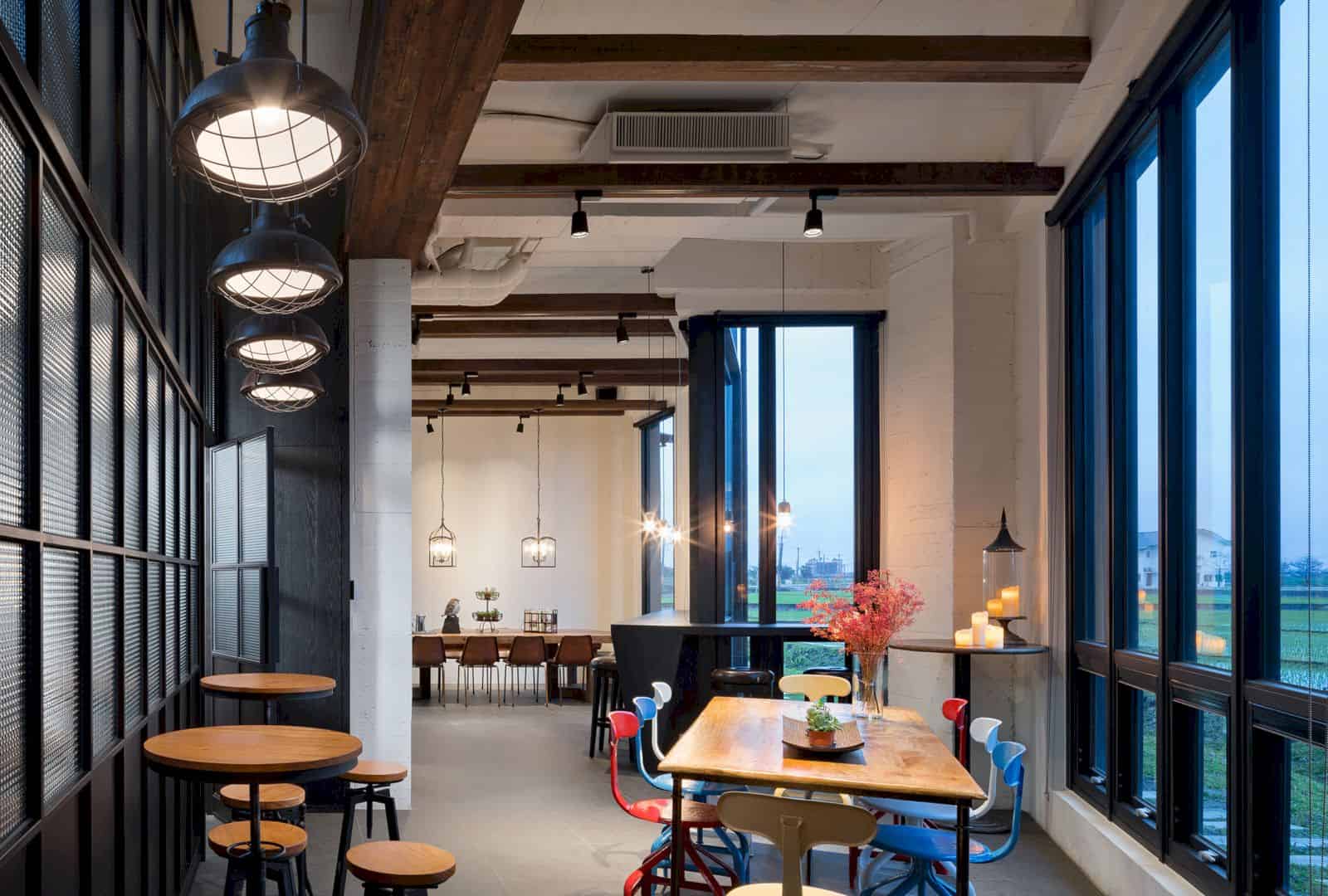
This is how the cafe area of the Black house. It offers a warm atmosphere and nice views of the outside landscape thanks to the series of window panels.
Distinctive Guest Rooms
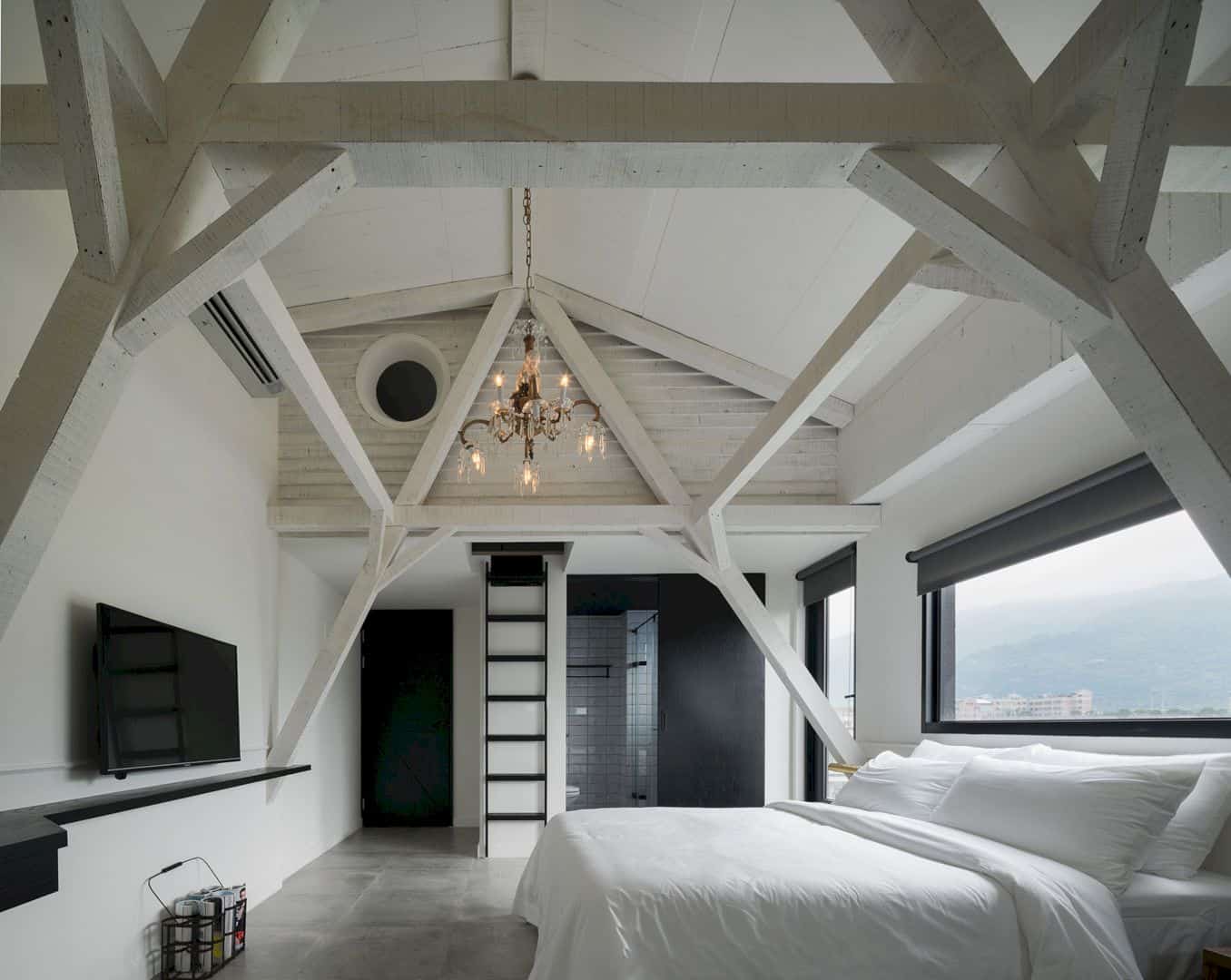
There are six guest rooms situated on the second and third level.
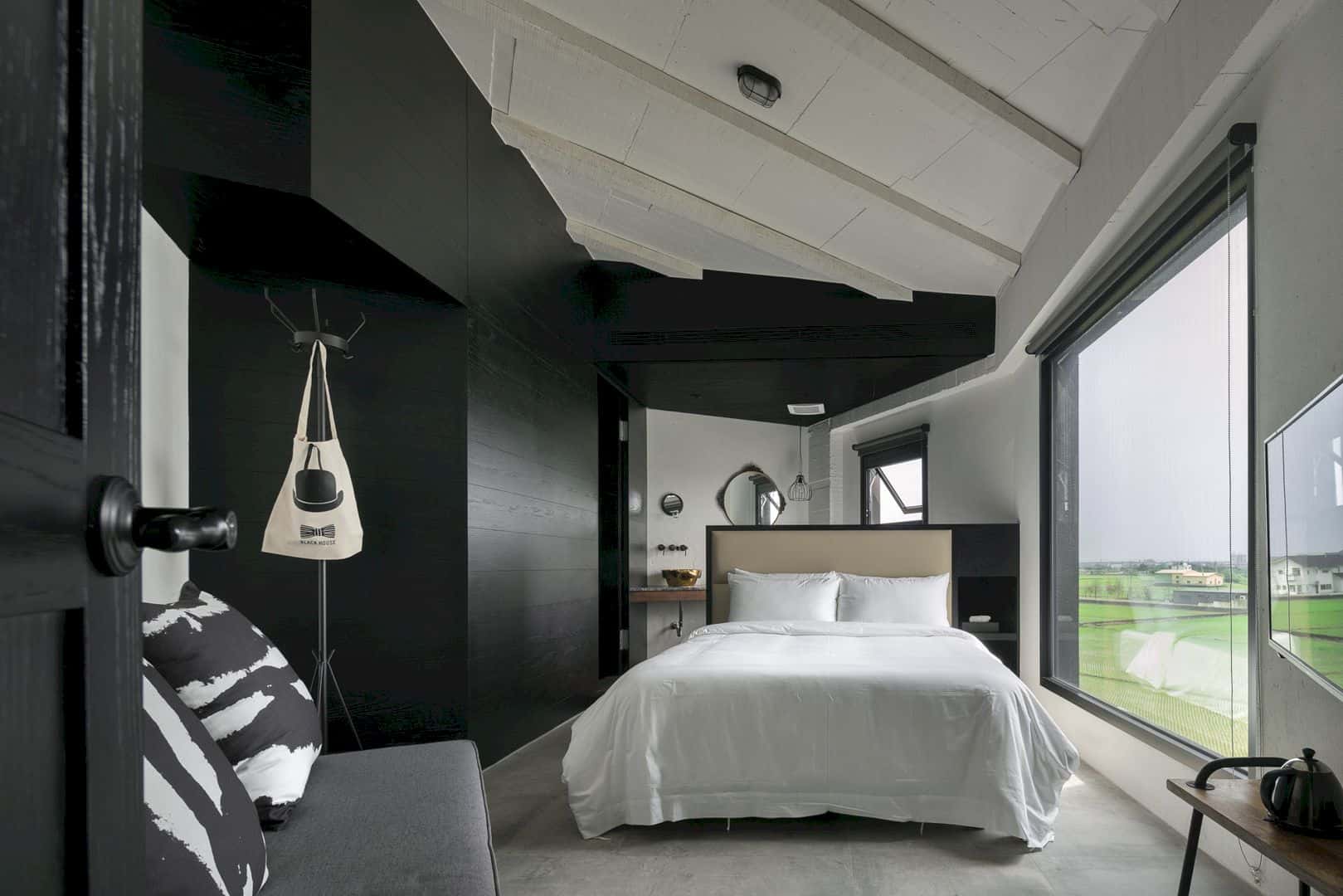
Each room has distinctive styles that provide comfort for the occupants.
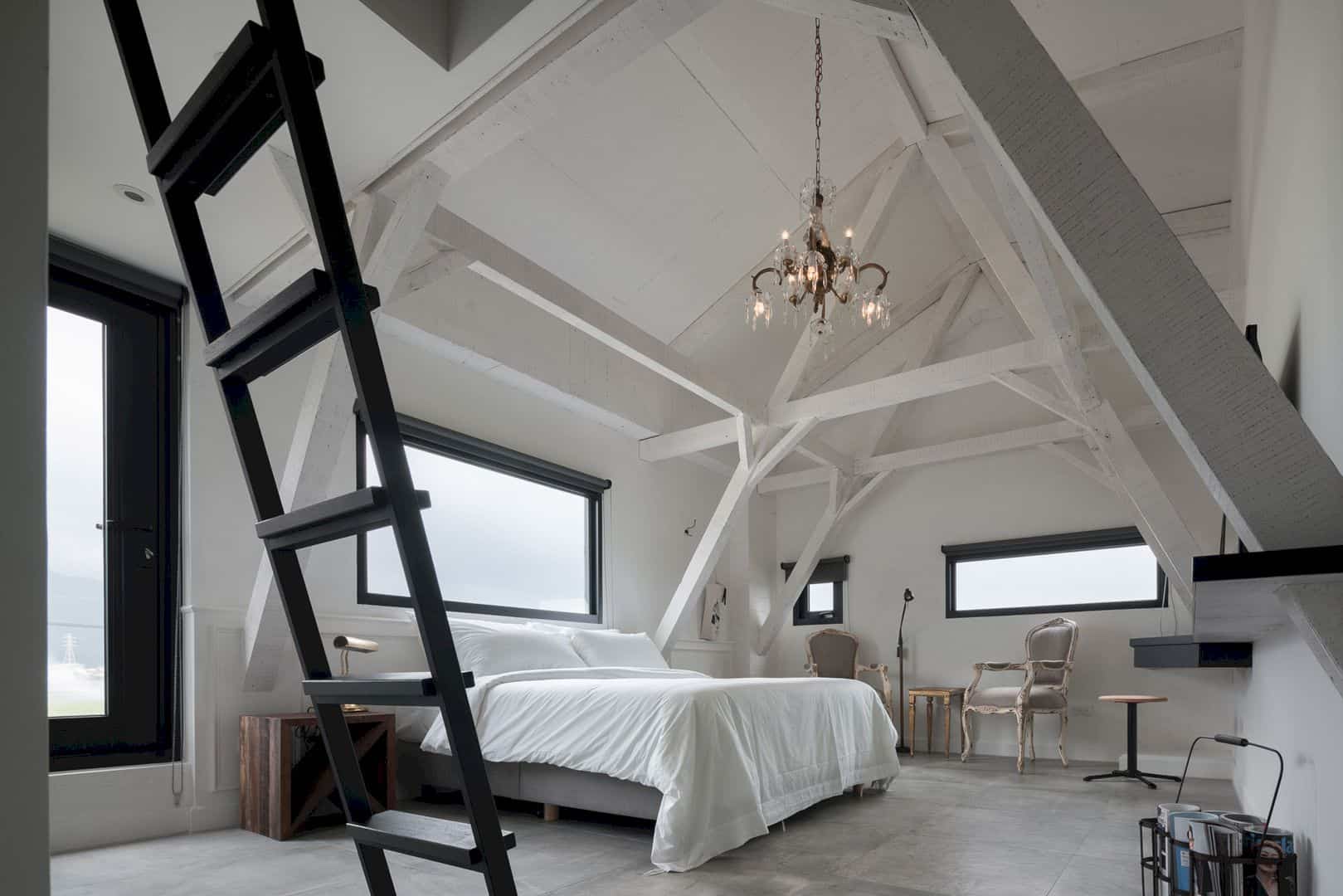
The guest rooms on the second level ooze homey and comfy atmosphere, while those on the third floor are more sophisticated in design.
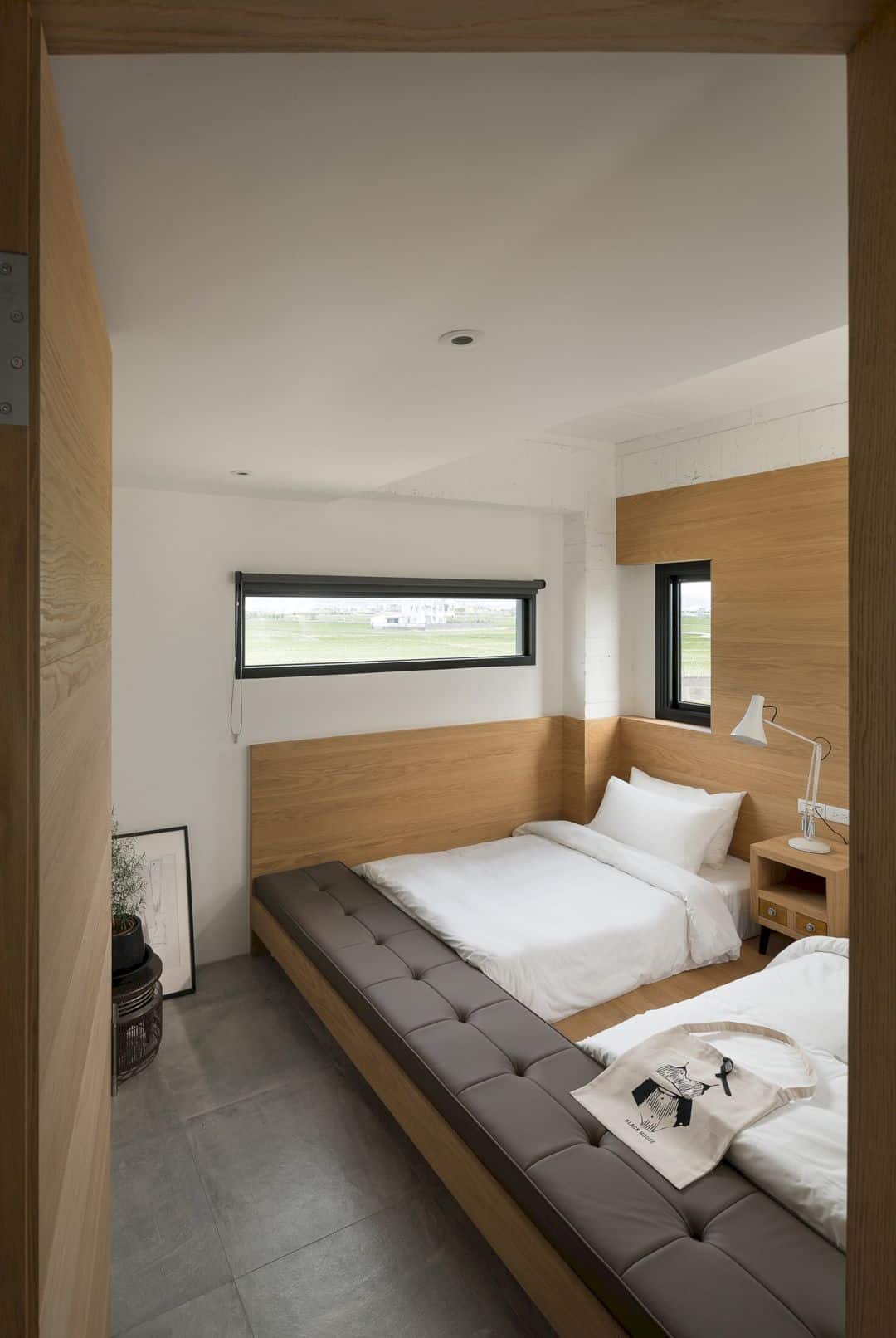
Since the guest rooms showcase different theme, anyone from wine tasters to book lovers can find the room they belong to.
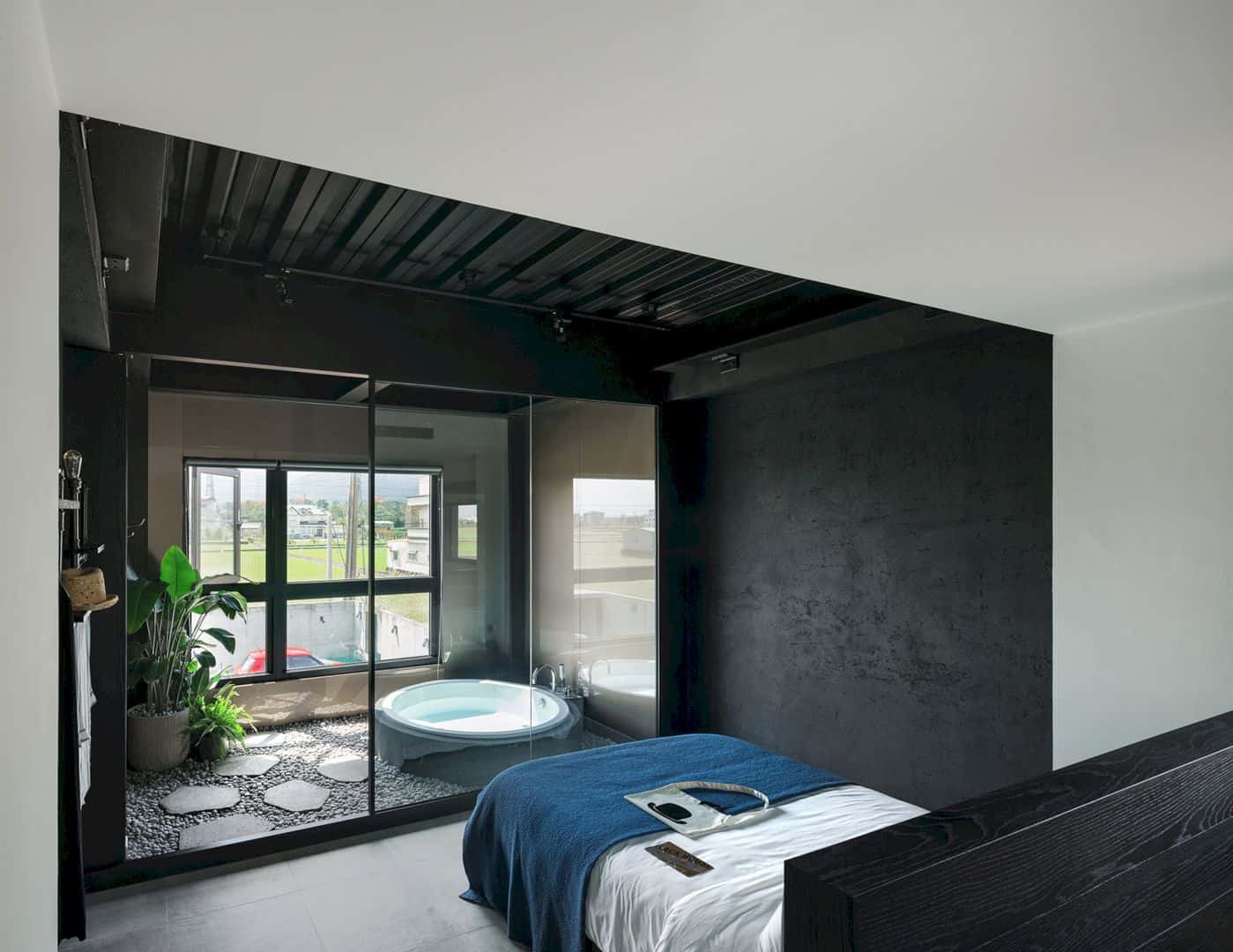
However, out of the six rooms, there is one that designer Po Lin Chen proud of. This remarkable room can be considered as a little suite that is a part of the Black house but has its own luxurious vibe.
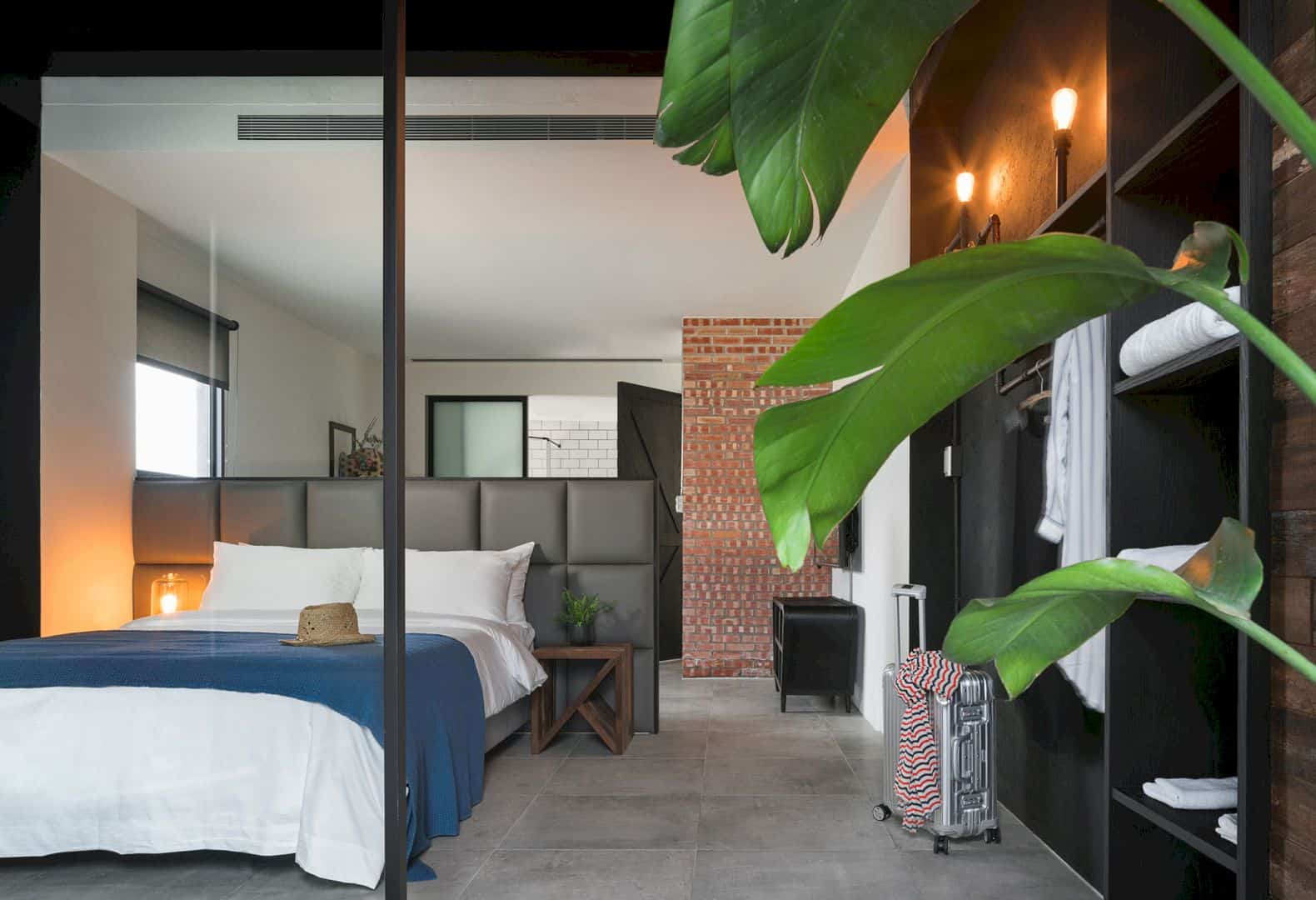
The little suite has its own entrance and staircase that connects to the three levels. It also comes with a swimming pool and a secret garden. In short, this suite is dedicated to those who look for a complete privacy.
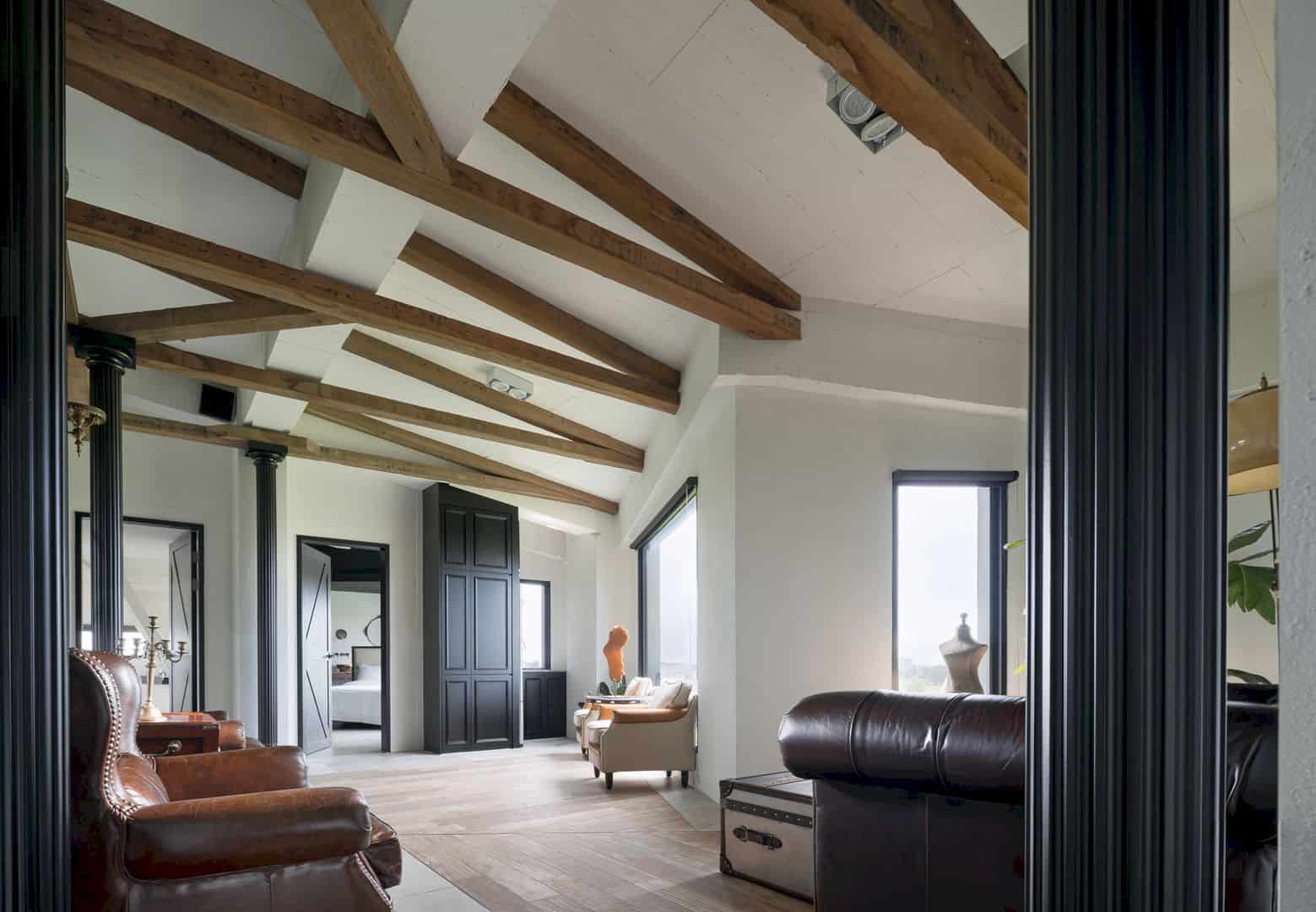
The Black house also provides rooms for families with children which are known as ‘house in the House’. All rooms are linked to a common room on the second floor. This particular common room functions as a concourse for all staying guests so that they can interact with each other while enjoying snacks together.
Via Archdaily
Discover more from Futurist Architecture
Subscribe to get the latest posts sent to your email.
