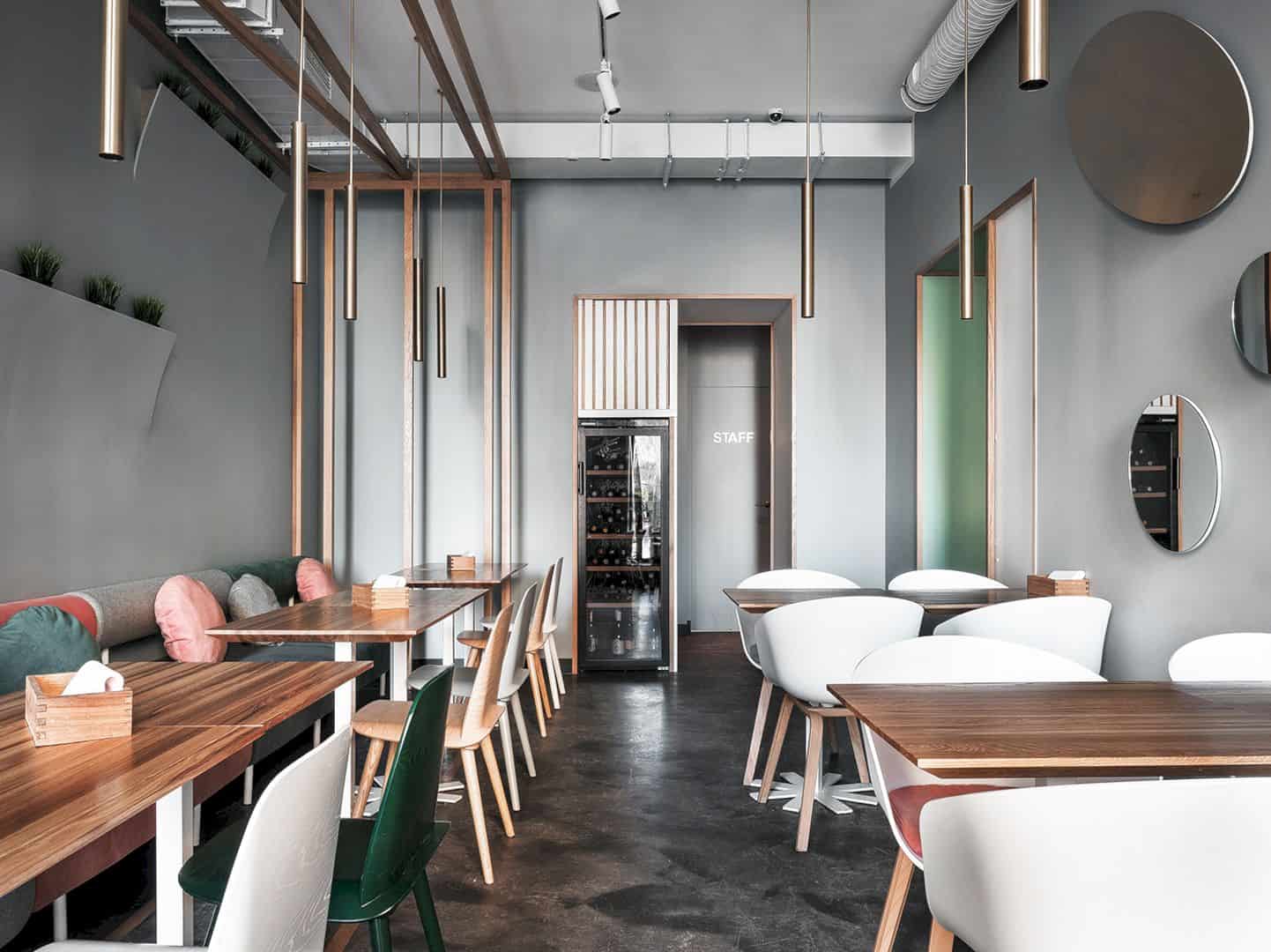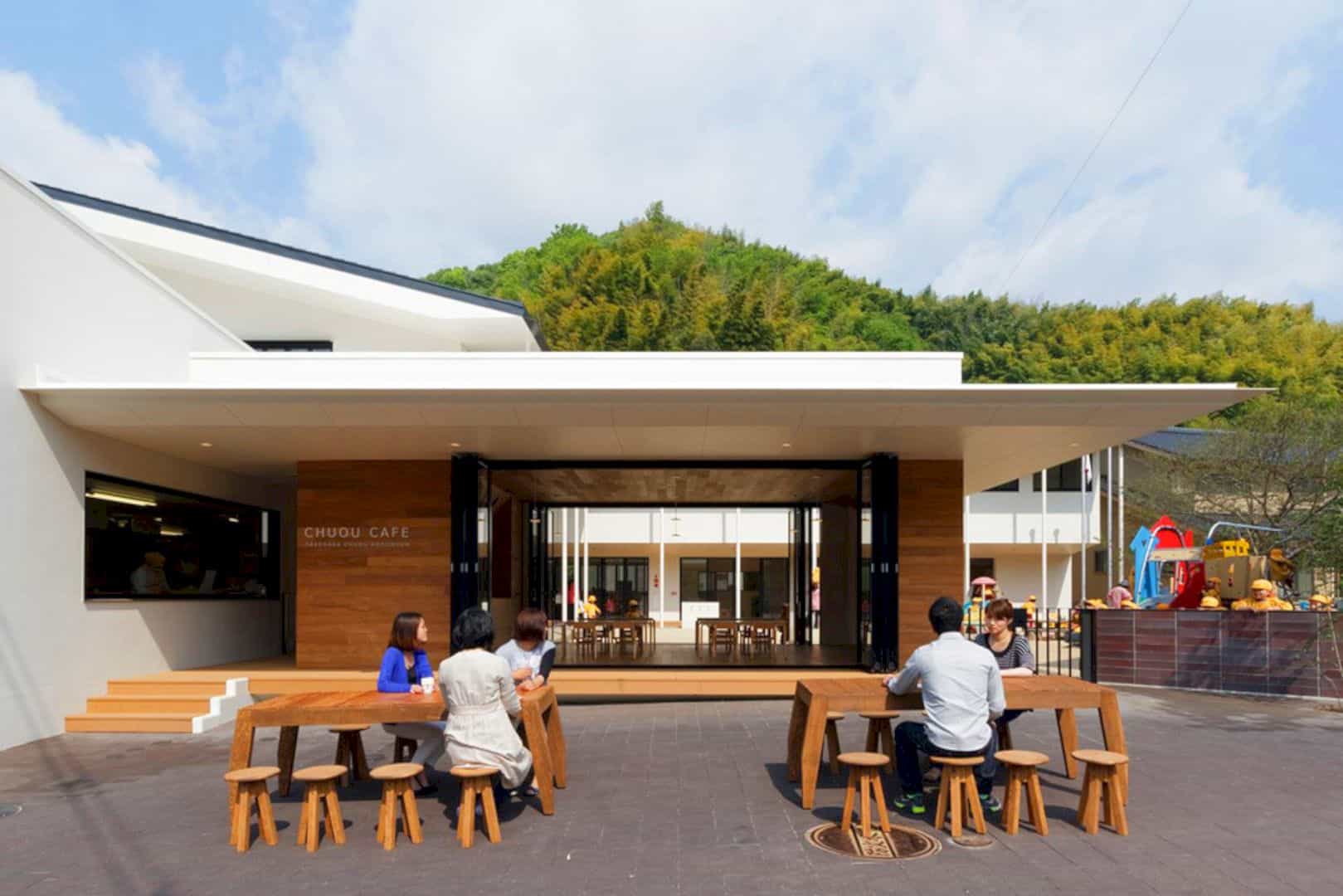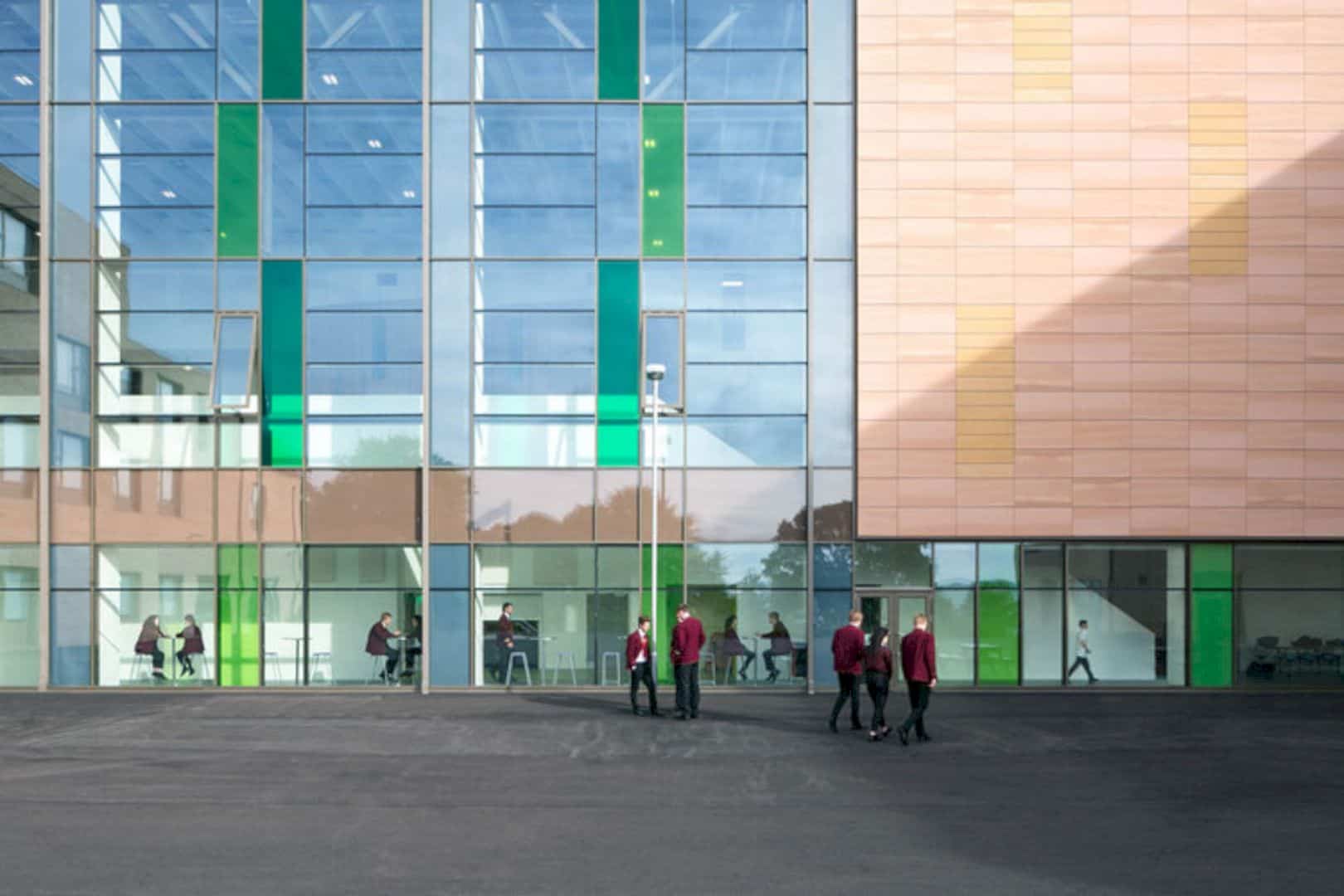Bean Buro was entrusted to design the Work Project which is known as a new serviced office and co-working space in Causeway Bay, Hong Kong. The Work Project is claimed to provide a complete freedom for its members to adjust their office space and duration in line with their evolving needs.
The Work Project
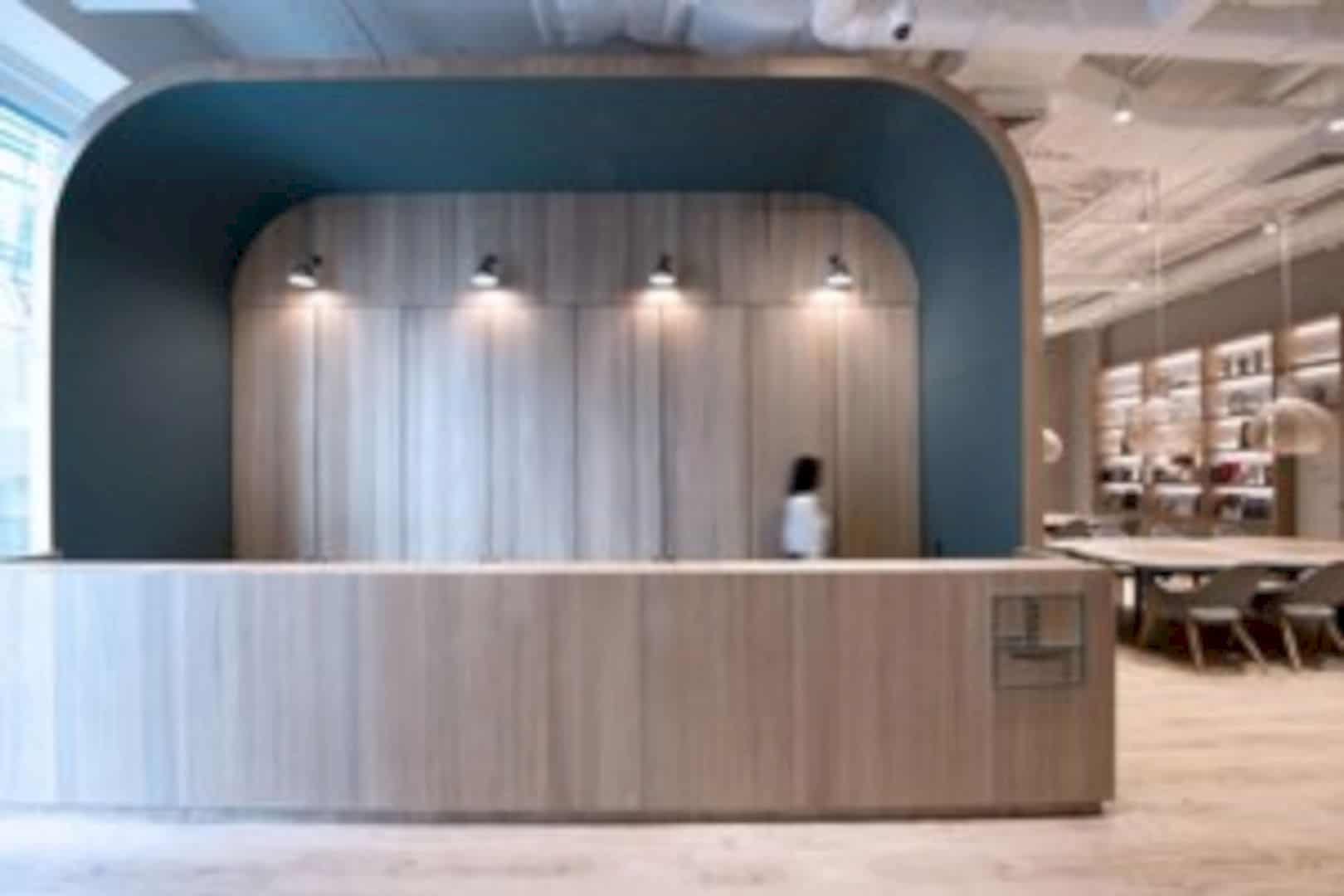
This 33,000 square foot office space consists of more than four floors housing social and co-working spaces shared between all users. The building itself features three different areas called The Stage, The Library, and The Garden.
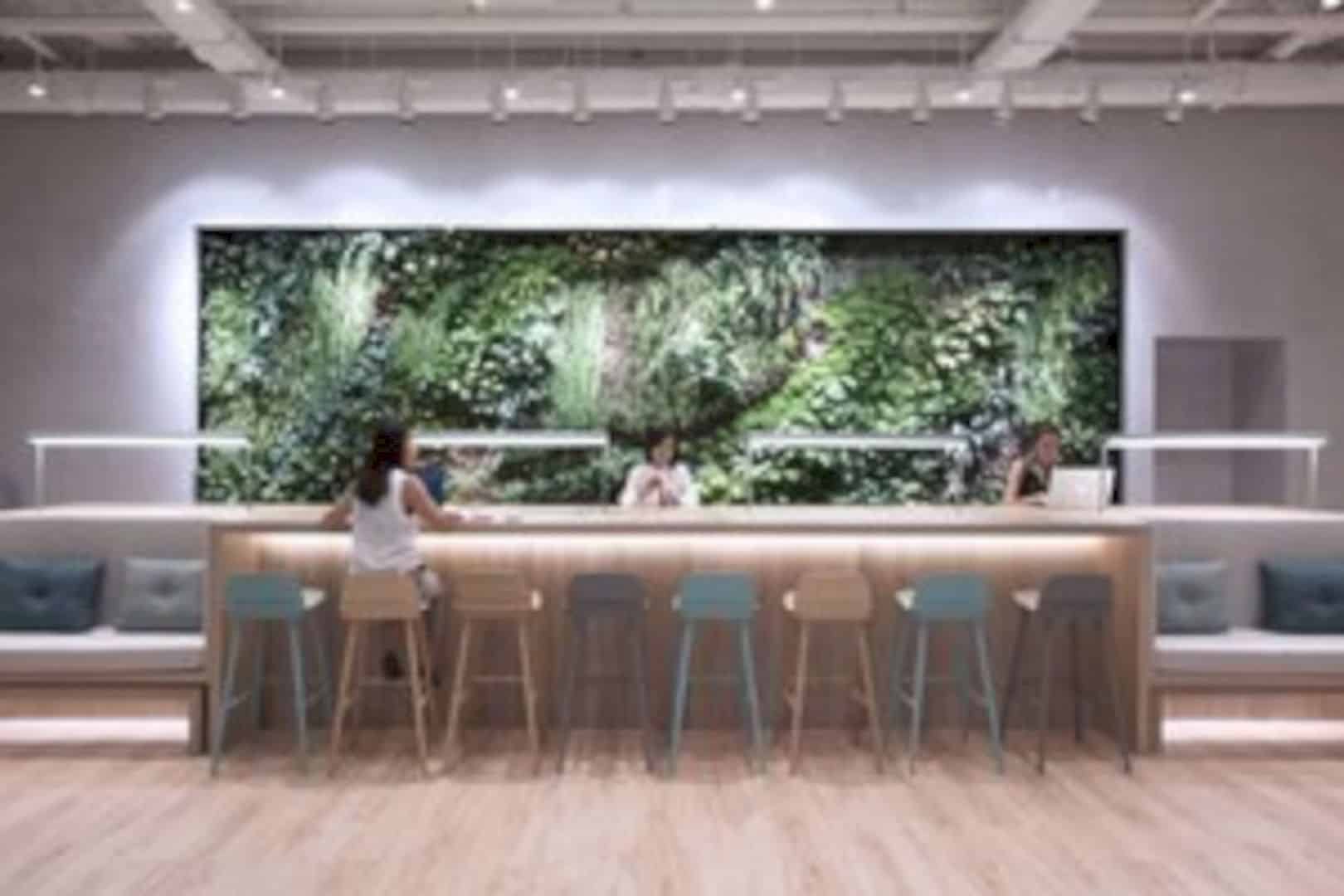
The Garden displays a vertical garden by the botanical pioneer, Patrick Blanc.
The Stage

The Stage adopted the poetic interpretation of the Causeway Bay history.
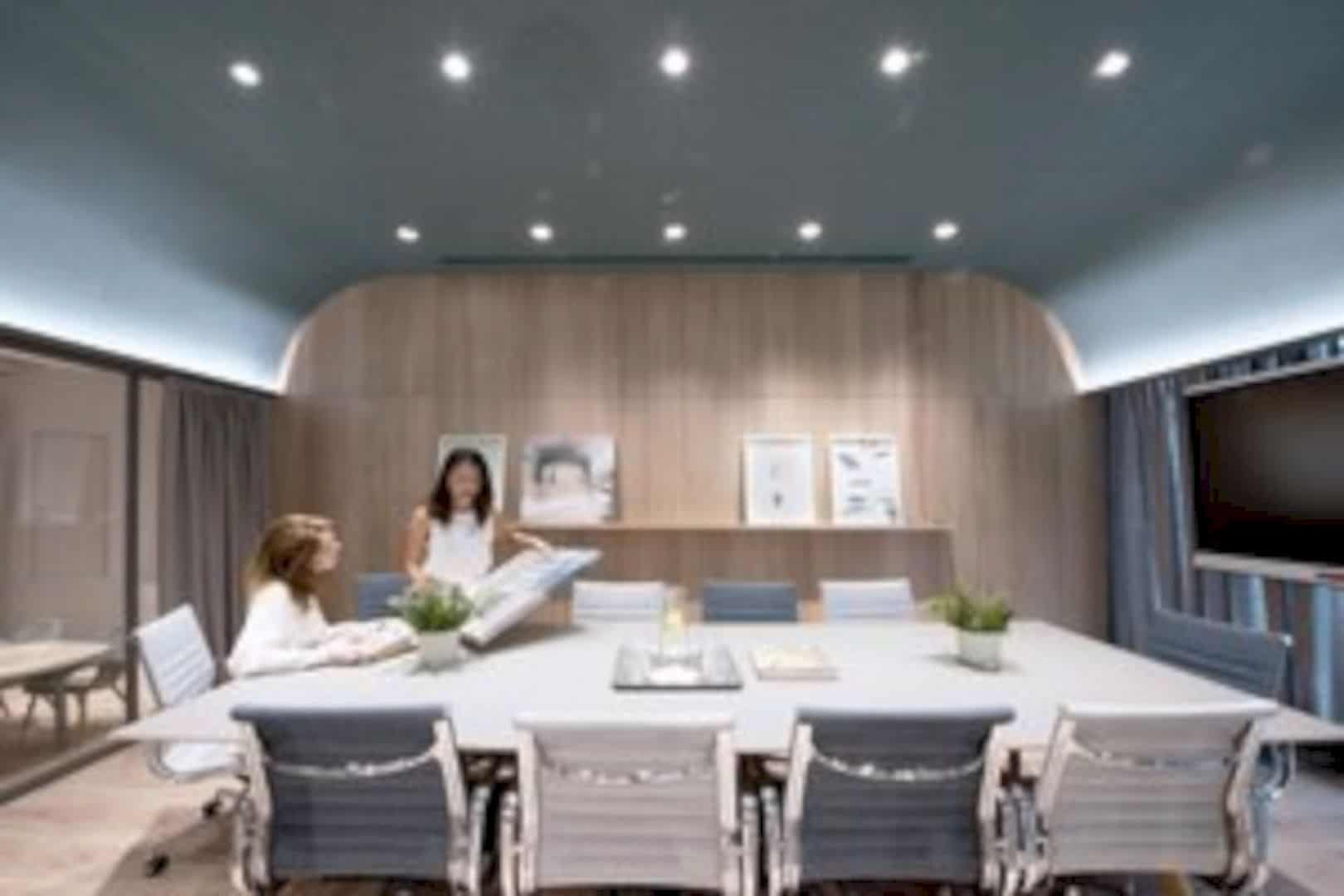
It also oozes dynamic atmosphere of the fishing community who gathered under boating canopies.
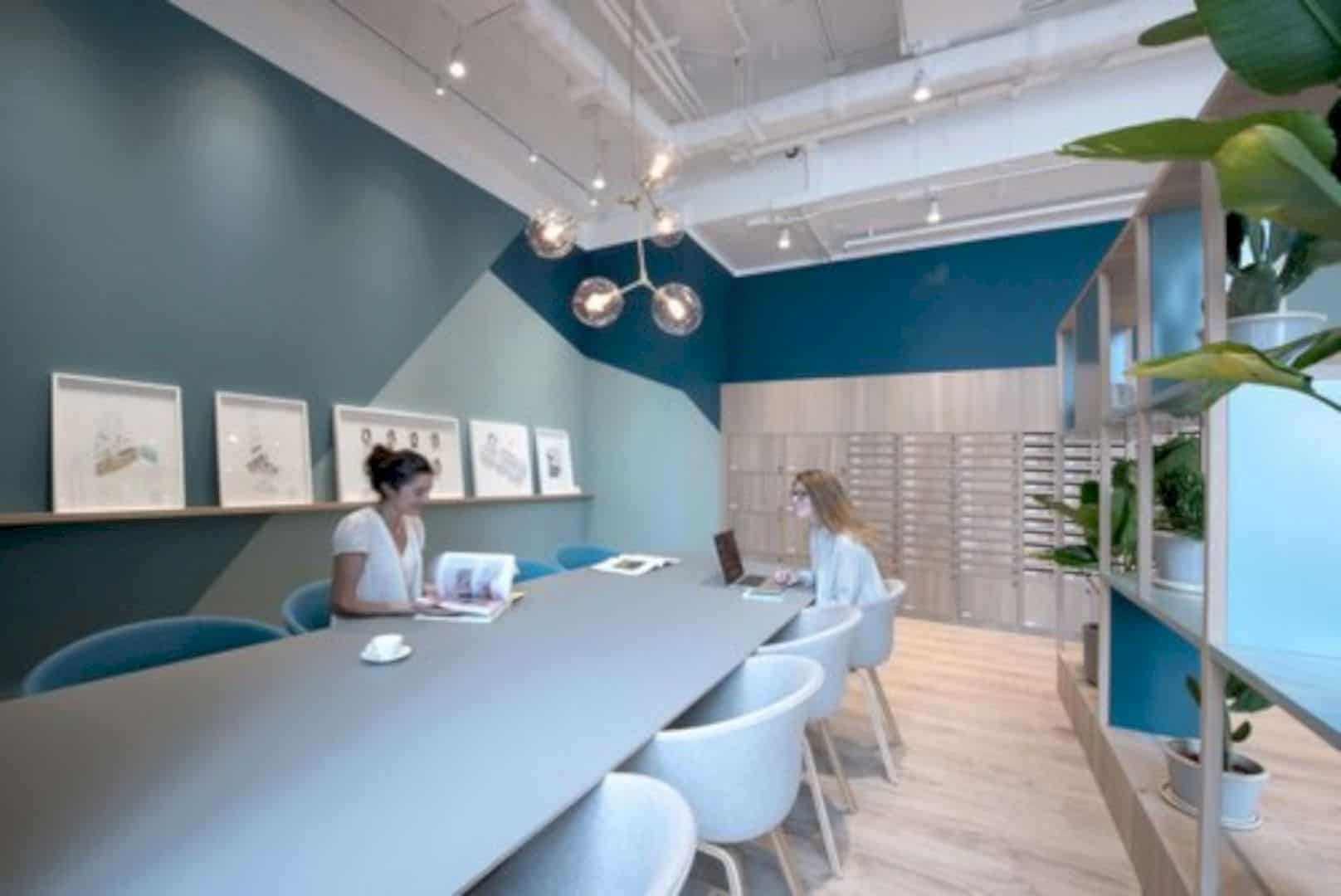
Inspired by the concept, Bean Buro created stepped meeting rooms where people can gather under the sculptural canopies for events and meetings.
Bean Buro’s Artworks
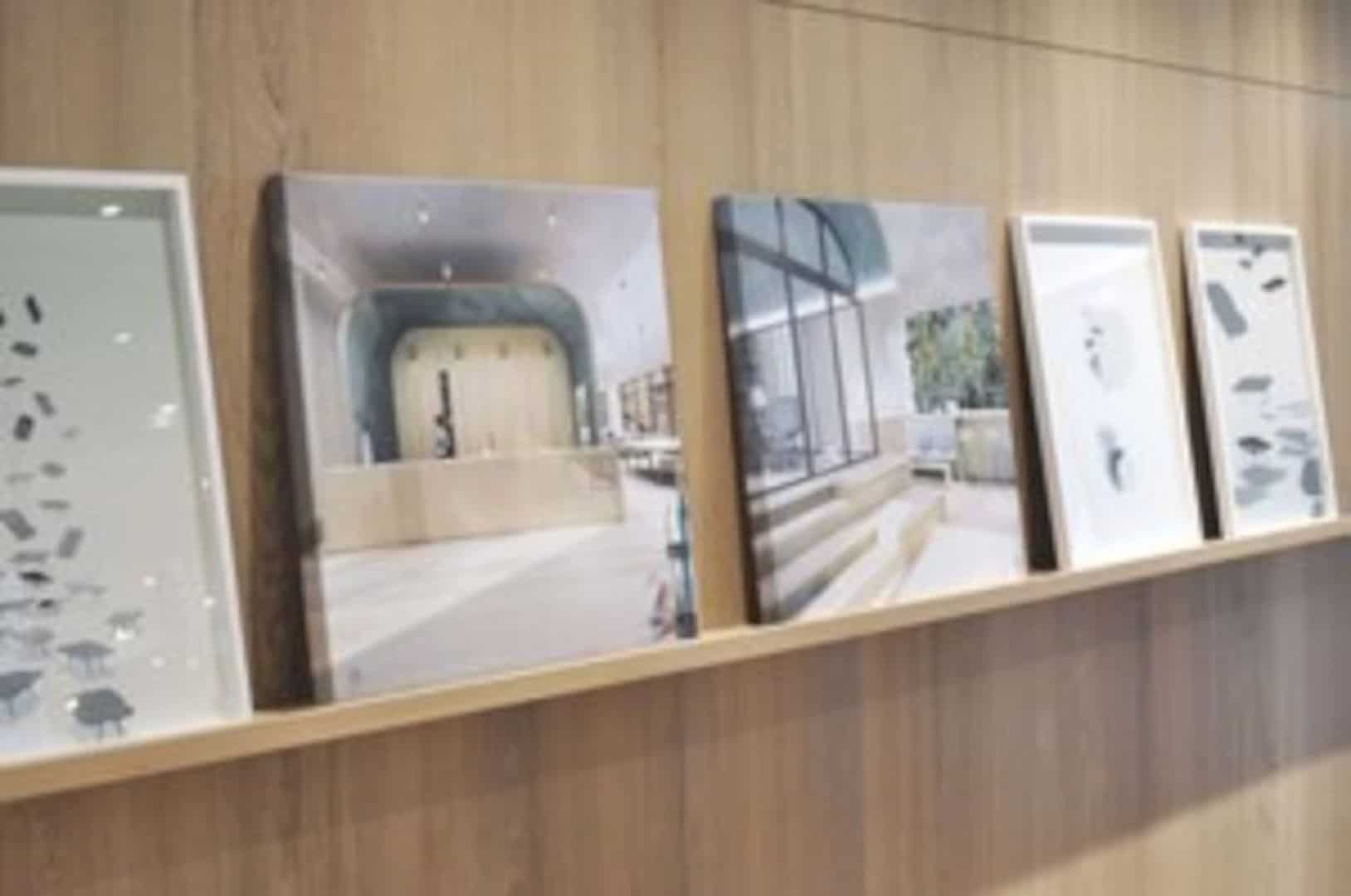
Bean Buro’s original artworks are displayed within the space.
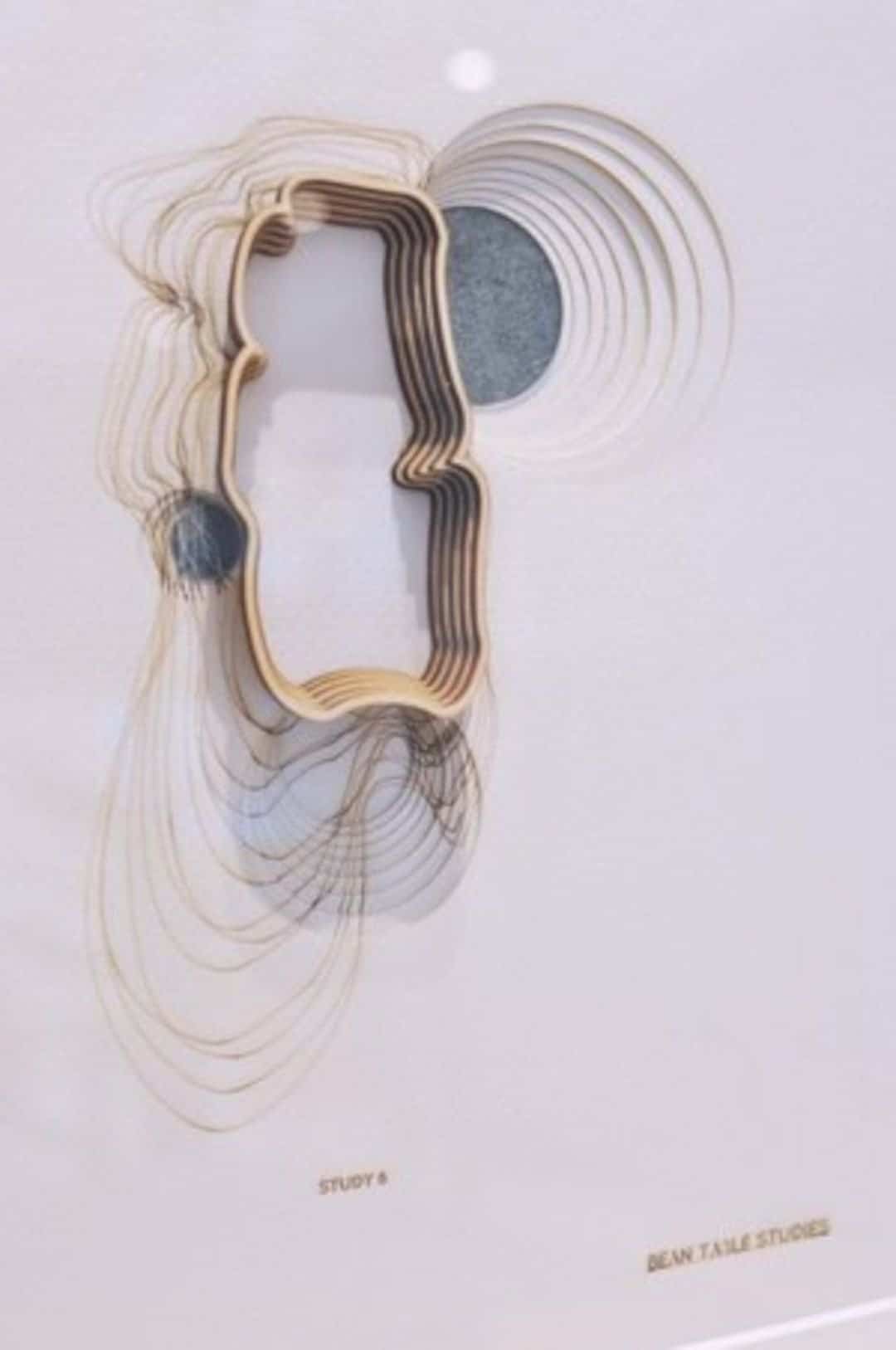
The artworks created a holistic art and architectural experience for the users and visitors.
The Co-Working Space
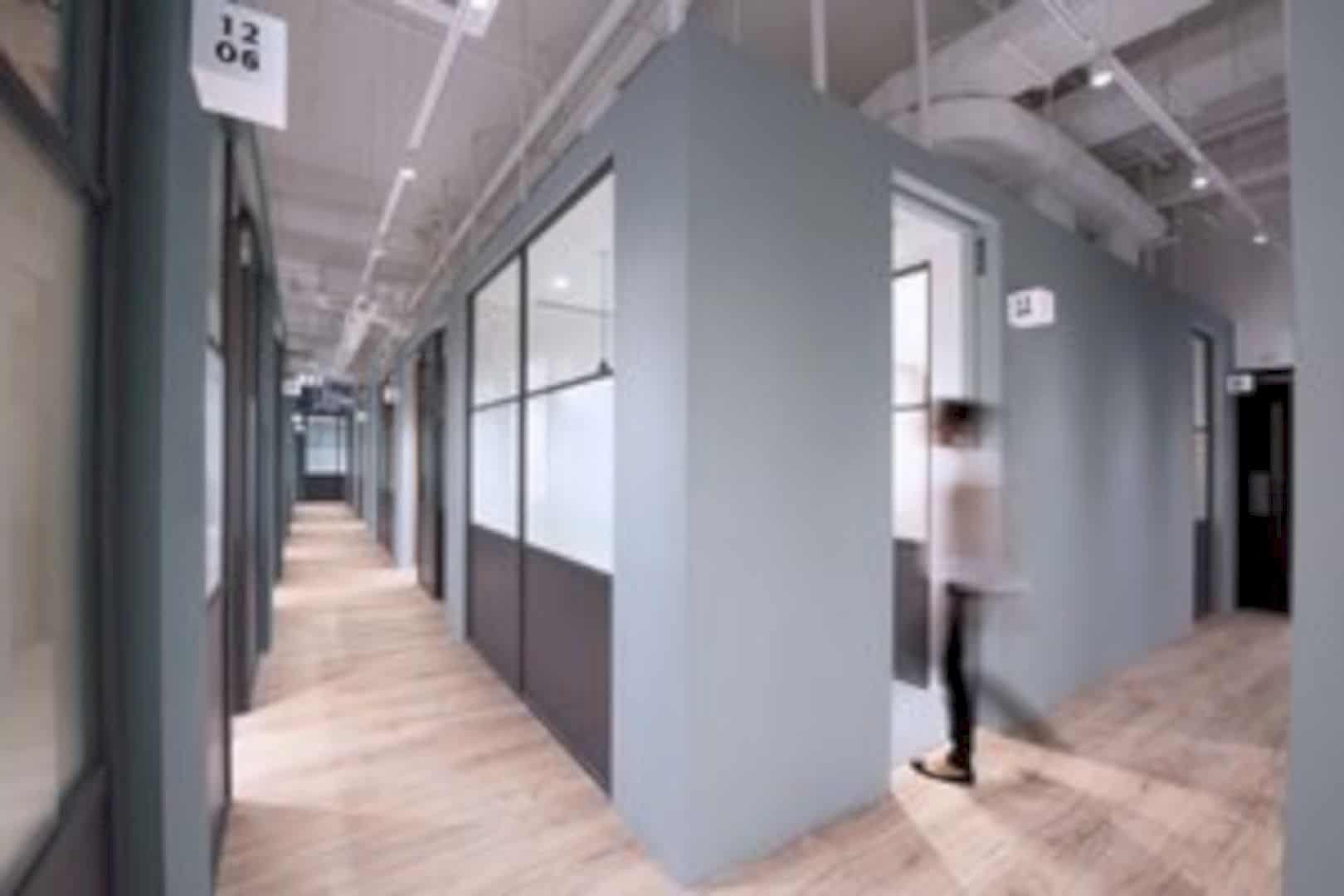
In light of the co-working spaces, they are a multi-sensory environment designed to help improve the users’ productivity. Every added element, such as scent, technology, meeting facility, furniture, refreshment, and music, has been crafted with that goal in mind.
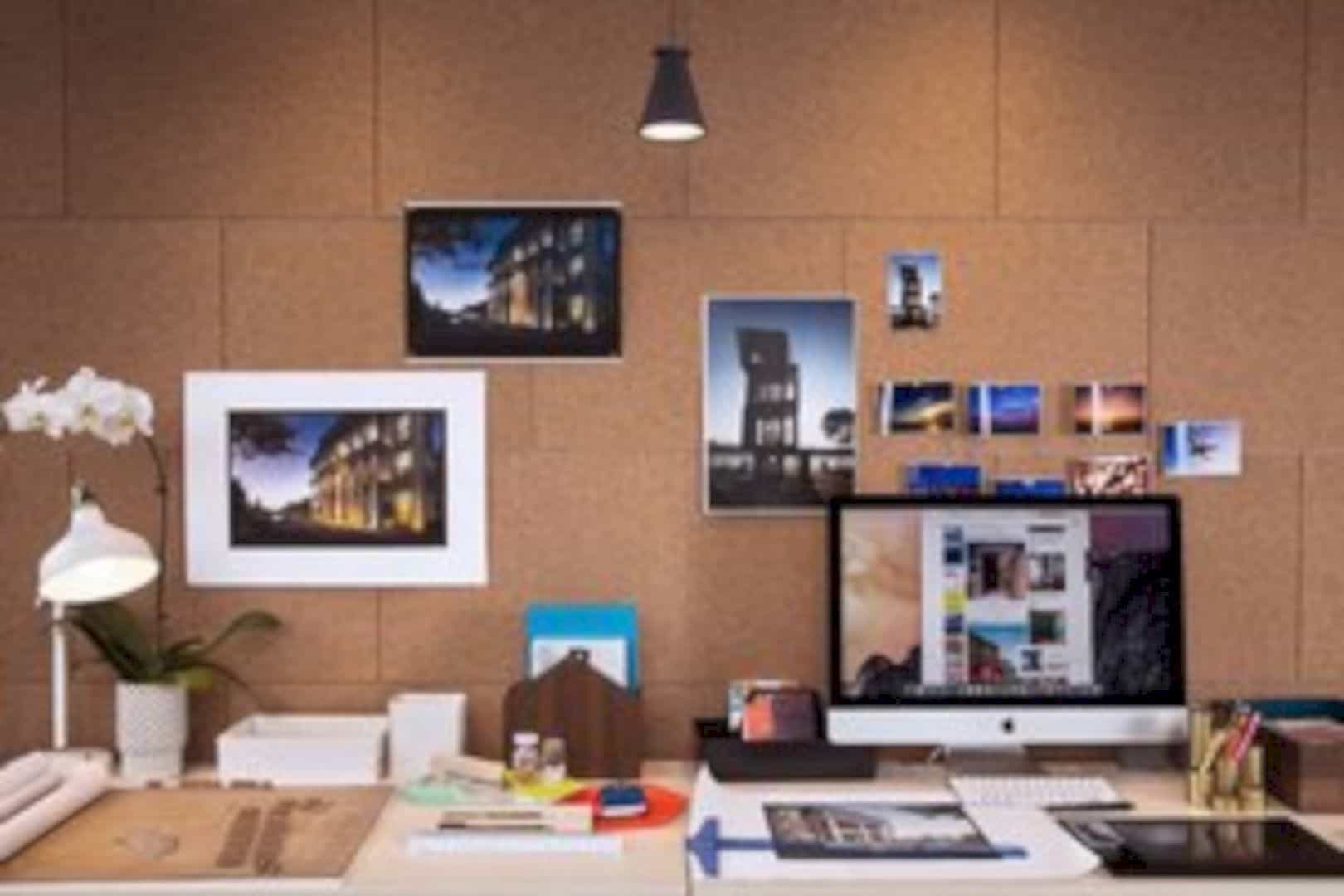
Furthermore, the space offers 74 private offices that can house two and 12 employees as well as 80 hot desks. Both the offices and desks can be booked on a daily or monthly basis, depending on the tenant’s needs.
Via Bean Buro
Discover more from Futurist Architecture
Subscribe to get the latest posts sent to your email.
